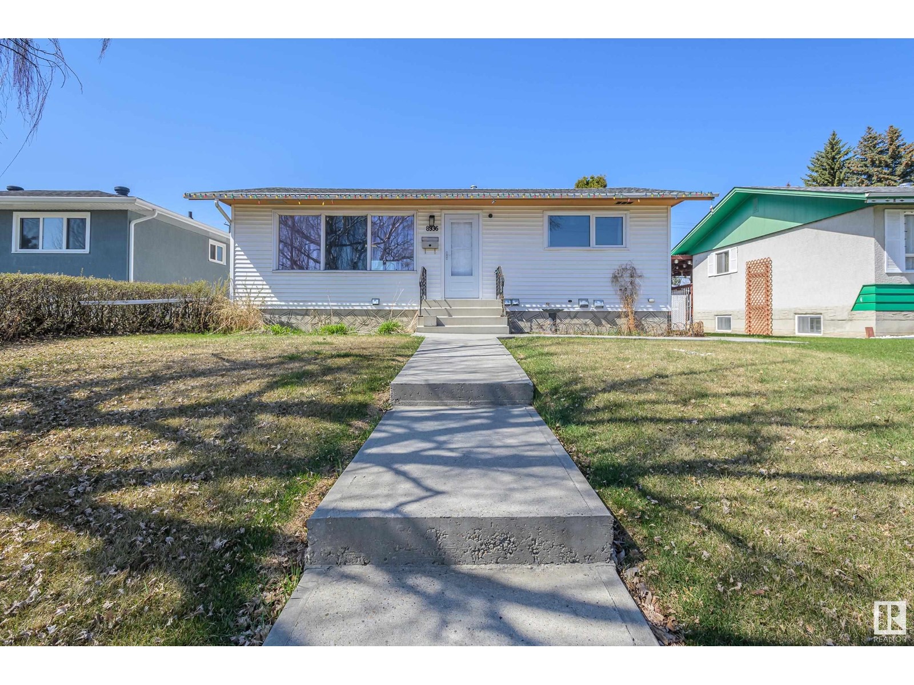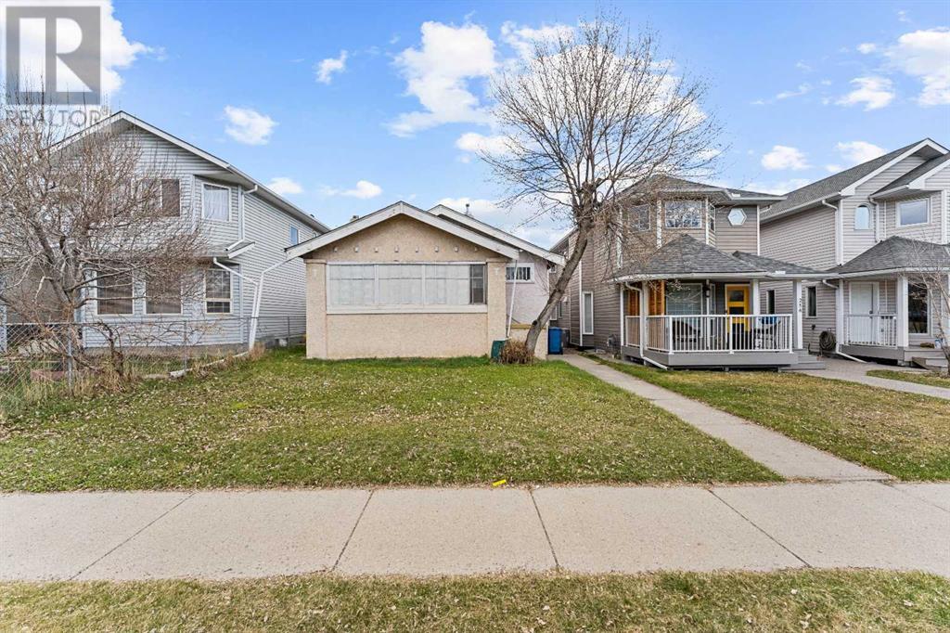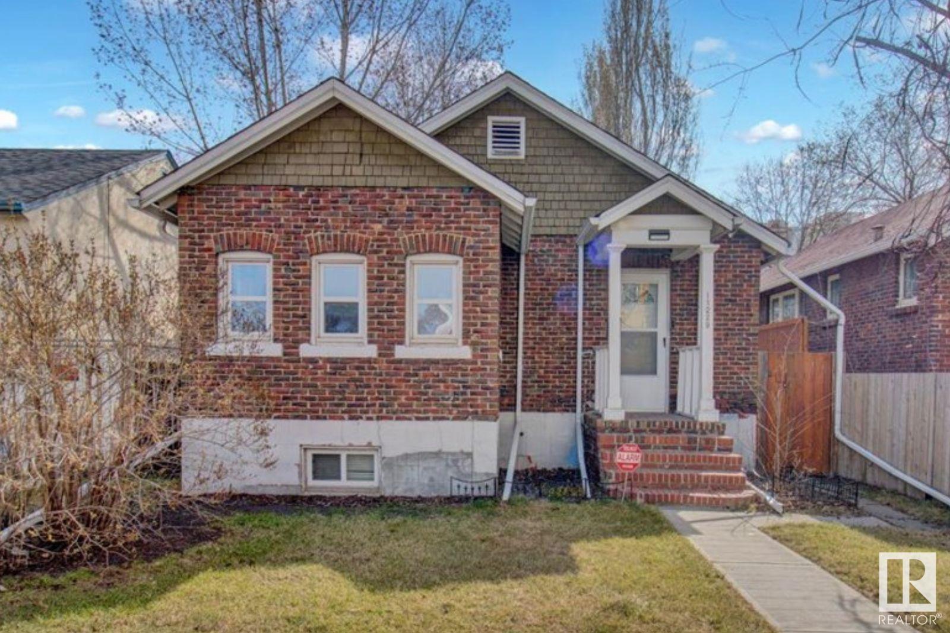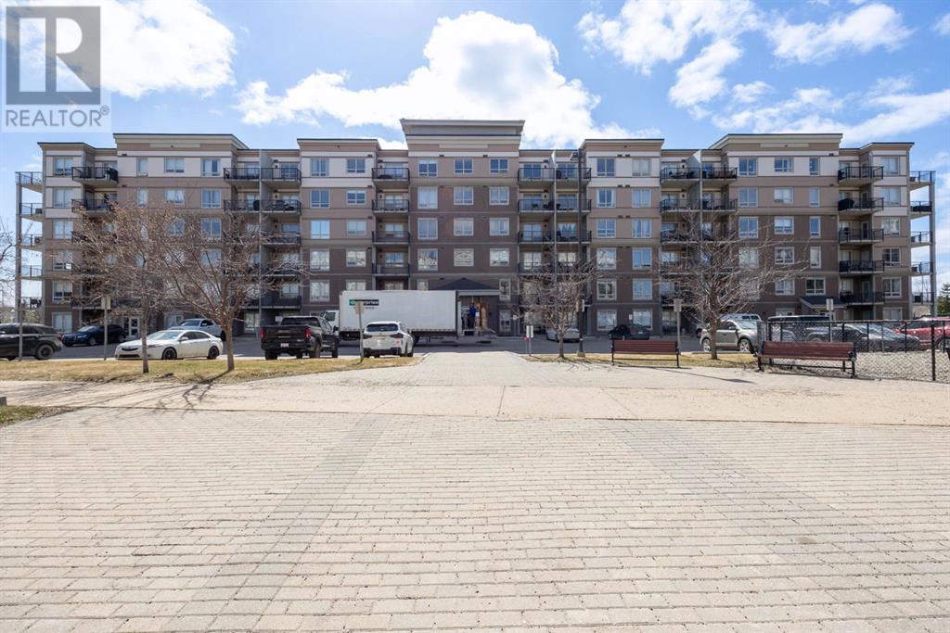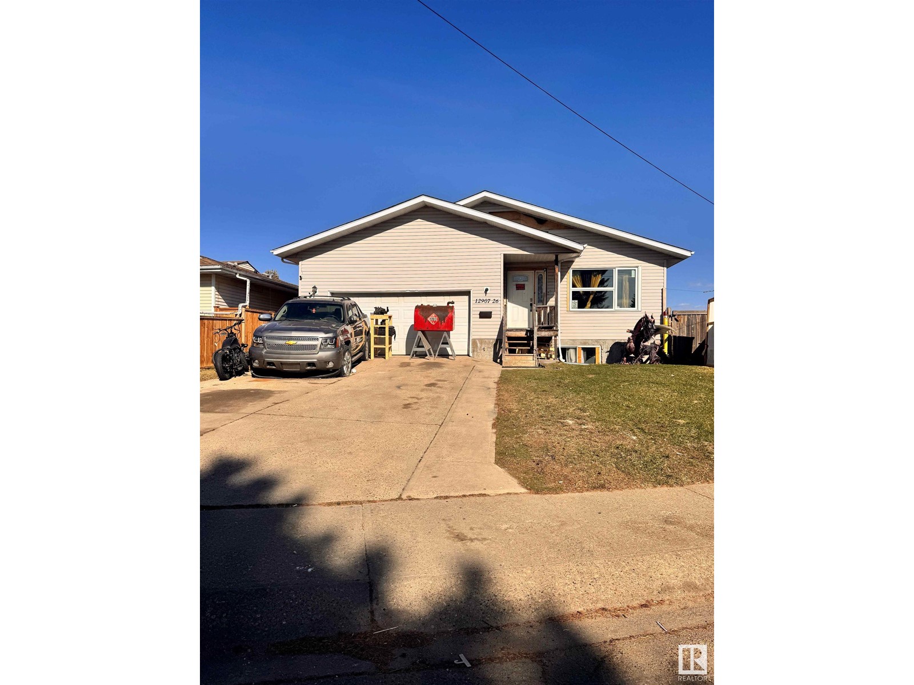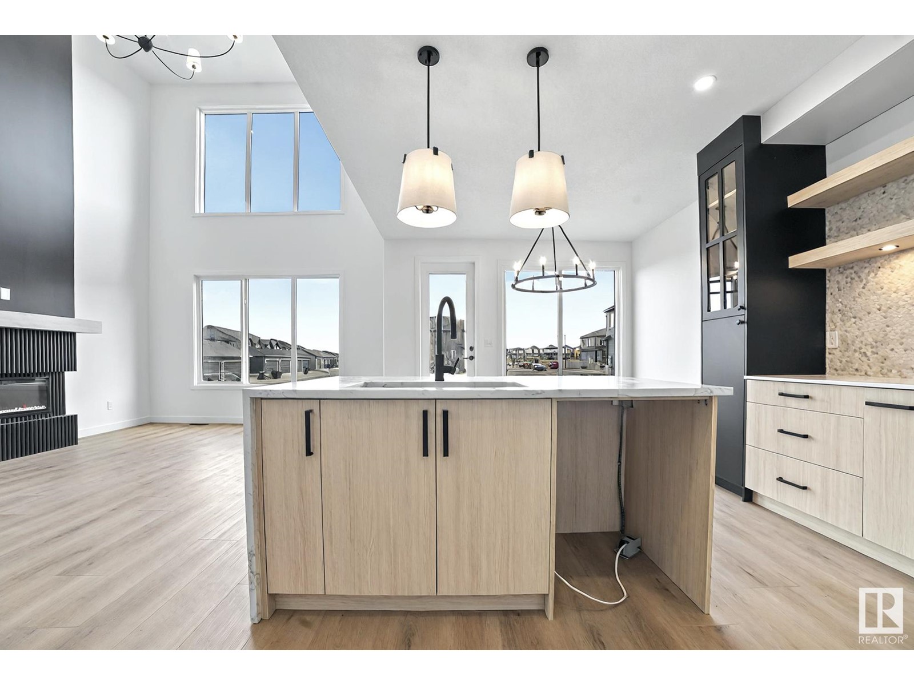looking for your dream home?
Below you will find most recently updated MLS® Listing of properties.
8936 153 St Nw
Edmonton, Alberta
LEGAL BASEMENT SUITE. Welcome this to this 3 bedroom bungalow located in a quiet neighborhood right across from a school! This home is a rare find. The 27' x 28' oversized double garage is insulated, heated, and paired with a large shed for even more storage. There’s also a chain-link fence with a gate leading into the west-facing backyard — perfect for storing a boat, trailer, or extra toys! Inside, the home is bright and cheery with a great layout, an updated kitchen featuring quartz countertops, an undermount double sink, and stainless steel appliances. The renovated main bathroom includes quartz counters, a large soaker tub, and a stylish tile surround. Downstairs, the suite has its own kitchen, living room, spacious bedroom, and bathroom – ideal for extra income or extended family. Two separate furnaces and relatively new shingles add even more value and peace of mind. An amazing buy for investors, first-time buyers, or anyone wanting more space and opportunity! Some photos virtually staged. (id:51989)
RE/MAX Elite
#410 10883 Saskatchewan Dr Nw
Edmonton, Alberta
Strathcona House Popular High Rise Located On Saskatchewan Drive Just off the South End of the High Level Bridge . 1 Bedroom End Unit Located on the 4th Floor. 713 Sq. Ft. Generous Size Without Compromise. Just Completed Decorating / Paint Job by a Professional. Laminate Flooring ,Ceramic Tile, Full Appliance Package. South Facing Balcony. Well Appointed Work - Out Room for Wellness, Serene Large Outdoor Garden, Bar B Que Area .. Don't Miss It . Monthly Condominium Fee Inclusive of All Utilities ! ! Neutral Cabinetry. Ideal Location for Medical Professionals (Mackenzie, Stollery) Students ( University of Alberta) Walking Distance. Steps to the River Valley Trail System, The Vibrant Whyte Avenue Seen. Restaurants, Coffee, Chai Shops, Grocery Store, All Services. Outdoor Parking Stall 95. Calling STUDENTS / INVESTORS ! ! Immediate Availability. 10883 - Saskatchewan Drive (id:51989)
Royal LePage Noralta Real Estate
172 Grandview Way
Rural Rocky View County, Alberta
Located in prestigious Grandview Estates on a prime Southwest-facing lot with breathtaking Rocky Mountain views, this impressive custom-built estate offers over 8,500 square feet of exceptionally designed living space executed by renowned builder Maillot Homes. Recently refreshed with an updated color palette, the home feels modern, bright, and move-in ready. Featuring one of the largest residential solar installations in Canada, this property combines remarkable energy efficiency with luxurious family living. A grand barrel-vaulted ceiling feature welcomes you inside, where expansive living and dining areas are connected by a striking two-sided fireplace and framed by oversized windows that flood the space with natural light. The gourmet kitchen is truly the heart of the home, offering dual oversized islands, top-of-the-line Wolf & Sub-Zero appliances, abundant cabinetry, and a sun-drenched breakfast nook that opens onto the southwest deck — perfect for casual family meals or elegant entertaining. Designed for gathering and memory-making, the residence features an incredible indoor saltwater pool and hot tub oasis, an inviting media room for movie nights, and a wine room. A lower-level secondary kitchen, expansive rec room, and direct access to the pool area complete the walkout basement, where comfort meets entertainment at every turn. Thoughtful architectural details include an elevator providing access to all levels as well as the garage, ensuring long-term accessibility. A custom-built, handicap-accessible Jack and Jill bathroom on the lower level features a curb-less shower and a wheelchair-friendly sink, an oversized four-car garage with dog wash and RV bay, and an abundance of strategically placed skylights enhancing the natural light throughout the home. The upper level offers a bonus room suite with a private bedroom and full ensuite, perfect for guests or extended family. The primary retreat is a true sanctuary, featuring a private balcony with unobstruct ed Southwest views, a romantic two-sided fireplace, and a spa-like ensuite with in-floor heating and a large walk-in closet. A dedicated study loft with built-in desks provides a quiet workspace for students or remote work needs. The walkout level is equally impressive, offering two additional bedrooms, a change room with full bathroom for pool guests, a second laundry area, and expansive entertaining spaces that open seamlessly to the outdoors. The fully landscaped outdoor areas include an expansive Southwest deck, a lower walkout patio, a fenced dog run, invisible pet fencing, and a cozy firepit area, making this property as functional as it is beautiful. With Calgary’s top private schools and an abundance of retail shopping within a ten-minute drive, this property is ideally suited for families looking for privacy paired with convenience. This extraordinary residence is a true legacy property, offering an unparalleled lifestyle just minutes from city conveniences. (id:51989)
Exp Realty
4002 52 St
Wetaskiwin, Alberta
Perfect property for Investor’s & 1st-Time Homebuyer’s! Located on a double corner lot with single car garage. 2 Bedroom home with 4-pc main bath. Kitchen is large with tons of cabinetry right up to the ceiling, 4 appliances including washer & dryer. Living-room with carpet is bright and spacious. Tons of potential with immediate possession. (id:51989)
Royal LePage Parkland Agencies
901, 3830 Brentwood Road Nw
Calgary, Alberta
Welcome to this well-maintained and updated, two-bedroom, one-bath corner unit in the vibrant University City complex in Brentwood. Perfectly located within walking distance to the University of Calgary, Brentwood LRT station, shopping centres, restaurants, and countless amenities, this bright and modern, condo offers unbeatable convenience and lifestyle.This air-conditioned home features huge floor-to-ceiling windows that flood the space with natural light. The functional layout begins with a spacious foyer and closet, leading into a kitchen equipped with ample cabinetry and a central island and updated plank flooring throughout. The adjacent living room opens onto a private, sunny balcony—an ideal spot to relax or enjoy your morning coffee.Both bedrooms are bright and comfortable, each with its own closet and operable window, separated by a convenient four-piece bathroom for added privacy. In-suite laundry, Titled underground parking and an assigned storage locker add to the safety and practicality of this home.Residents of University City enjoy access to a private fitness room, a meeting room, bike storage, and plenty of visitor parking. Whether you're a student, a professional, or an investor looking for an easily rentable property, this unit offers exceptional value and location. Don't miss the opportunity to view this fantastic home—book your private showing today! (id:51989)
Exp Realty
6245 19 St Ne
Rural Leduc County, Alberta
**IRVINE CREEK**INVESTOR ALERT**Discover this beautifully crafted home offering OVER 2500 SQFT living space in the sought-after Irvine Creek neighborhood. Featuring 5 generously sized bedrooms and 3 full bathrooms, this home includes a main floor bedroom and bathroom, providing added flexibility and convenience for guests or extended family. The chef-inspired kitchen is enhanced by a separate spice kitchen. Throughout the home, you’ll find premium finishes, including stylish tile flooring on the main level and modern vinyl flooring upstairs. The thoughtfully designed open-to-below layout and oversized windows.A separate side entrance opens the door to the possibility of a future legal secondary suite, adding even more value and versatility.With exceptional craftsmanship and a layout designed for contemporary living, this home offers the perfect balance of elegance, comfort, and functionality. (id:51989)
Nationwide Realty Corp
456 Discovery Place Sw
Calgary, Alberta
Welcome to your dream home nestled in the prestigious neighbourhood of Discovery Ridge, adjacent to the stunning Griffith Woods Park. This exquisite residence is a haven of luxury and sophistication, designed to impress even the most discerning buyer. As you step inside, you are welcomed by soaring 10' ceilings and beautiful engineered hardwood flooring that set the tone for elegance. The ambiance is enriched by pot lighting and chic light fixtures, creating a warm and inviting atmosphere throughout the home. The kitchen is a chef's delight, boasting an abundance of premium cabinetry and countertop space. Equipped with stainless steel appliance package and an oversized quartz island, it’s perfect for both entertaining and everyday cooking. Every detail has been considered, with luxury features such as large triple-pane windows, all-black fixtures, in-floor heating in the primary bedroom, a stylish tiled fireplace, under-cabinet lighting, built-in speakers,and two furnaces. On the second level, discover three generously sized bedrooms, a 4-piece bathroom, and a 3-piece ensuite. The luxurious primary retreat is a sanctuary of relaxation, featuring a custom-designed walk-in closet with convenient access to the laundry room. The lavish 5-piece ensuite is designed for indulgence, complete with a deep soaker tub and rain head showers that make leaving this oasis a challenge. The bonus room on the second level is perfect for family movie nights, offering a picturesque view of the open foyer below. The expansive basement is thoughtfully designed with two large bedrooms, a 4-piece bathroom, a games room, and a rec room, creating an ideal space for family gatherings or entertaining guests. The home features an oversized double car garage, ensuring ample space for your vehicles and storage. Zoning accommodates a legal suite, providing flexible living options. Conveniently located just 3 minutes from Stoney Trail and less than 10 minutes from Signal Hill Shopping Centre, this h ome offers easy access to a variety of amenities. Golf enthusiasts will appreciate the proximity to Elbow Springs and Pinebrook Golf & Country Clubs, making it a perfect location for leisure and recreation. Don’t miss this opportunity to own a one-of-a-kind property in Discovery Ridge. This exceptional home combines luxury, innovation, and a prime location, making it the perfect place to call home. Please note pictures are from past projects. Finishings of this home are similar but not exact. (id:51989)
Lpt Realty
2306, 930 6 Avenue Sw
Calgary, Alberta
ATTENTION INVESTORS - THIS UNIT IS TENANT OCCUPIED @ $2900/MONTH UNTIL AUG 31 2025 AND TENANT WISHES TO RENEW FOR 2 MORE YEARS**. **VISIT MULTIMEDIA LINK FOR FULL DETAILS INCLUDING IMMERSIVE 360 VT & FLOORPLANS!** Wow, check out this 2 bed & den/2bath NE CORNER UNIT with PHENOMENAL RIVER & CITY VIEWS! There are only 4 floors in the upscale Vogue building that were specially customized for Bedouin Suites, and this is one of them! EXCLUSIVE ‘BEDOUIN’ FEATURES include upgraded hallways and common areas, as well as INCREDIBLE UNIT UPGRADES like upgraded appliances & lighting including dimmers throughout, custom bedroom panelling including convenience plugs and sconce lighting, upgraded bathrooms with tile wainscoting and glass shower doors, built-in closet organizers throughout, built-in walnut entertainment units, a Smart Sensor energy management system for the eco-minded buyer and MORE! Highly upgraded, this open-concept condo features floor-to-ceiling windows and upgraded luxury vinyl plank flooring throughout. Contemporary woodgrain cabinets line the kitchen w/ modern hardware & under cabinet lighting, quartz counters, a marble-style tile backsplash, dual basin undermount S/S sink, & upgraded stainless steel appliances, including a chimney-style hoodfan. Breakfast bar seating adds a casual dining option, or sit down for meals in the dining room with 2x walls of windows. The open main living area also features floor-to-ceiling windows and an extensive balcony w/ gas line for a BBQ & with the most stunning views of downtown Calgary and the Bow River. A split floorplan is great for privacy between the bedrooms. The large primary suite features large windows w/ panoramic views, custom paneling with sconce lighting and convenince plugs, a generous closet w/ built-in organizers, & a 5-pc ensuite w/ tile flooring, extended modern vanity with dual undermount sinks, modern faucets, quartz countertops, tile backsplash, & fully tiled tub/shower w/ upgraded glass door. The 2nd bedroom features a generous sized closet & large windows w/ panoramic views. It has quick access to the main 3-pc bath w/ tile floors & an oversized glass shower w/ full height tile. Complete w/ central AC, in-suite laundry, titled indoor parking & a private storage locker, and 3 mounted TVs included! VOGUE is a high-end building w/ executive amenities including a gorgeous lobby, full-time concierge, fitness room, games room, large party room w/ kitchen, owners lounge, meeting room, and more. Surrounded by parks, transit, the LRT, shopping & more, & within easy walking distance to the downtown core & all Kensington shops & services – this location offers the best urban lifestyle in the Downtown Commercial Core! *Multiple Units & Floorplans Available in this Building - Visit Multimedia Links for Full Details!* (id:51989)
RE/MAX House Of Real Estate
216 15 Avenue Nw
Calgary, Alberta
Prime Location Alert! Exceptional M-C2 zoned property in the heart of vibrant Crescent Heights—a must-see for buyers, investors, and developers! Unlock outstanding investment potential with strong cash-flow and exciting redevelopment opportunities. This well-maintained older bungalow, featuring a fully finished basement, offers a fantastic canvas for a high-value renovation project. Steps from top-rated restaurants, trendy shops, and excellent schools, plus just minutes to Downtown, SAIT, and lush parks. Enjoy seamless access with multiple public transit options. Builders/Developers, ask about potential land assembly with adjacent lot for larger development. (id:51989)
Century 21 Bravo Realty
16208 92 St Nw
Edmonton, Alberta
EXQUISITE in EAUX CLAIRES!! Welcome to this FULLY FINISHED 5 BED, 3 BATH 1300+ SQFT Bi-Level! Be welcomed with Soaring Ceilings and tons of natural light. The warm & open kitchen is perfect for entertaining . Snuggle up in front of the family room fireplace. This family friendly home has 2 bedrooms on the main level with a full Bath in between. The Master bedroom is located on its OWN LEVEL and comes complete with a 4pc Ensuite & Walk-in closet! The finished basement features infloor heating and is ideal for a second family room or kids play area with an additional 2 bds & 3rd FULL BATH! Enjoy the summer evening sunsets while you sit on your WEST FACING deck & overlook your yard with a beautiful maple tree! Beat the cold with an insulated double attached garage that connect to the large foyer! 2 hot water tanks ensure no shortage of Hot Water. Located close to Shopping, Schools, Walking trails and Parks. Great family community and walking distance to the school. (id:51989)
RE/MAX Elite
14874 1 Street Ne
Calgary, Alberta
Fantastic opportunity for first-time buyers, investors, or multi-generational living! Welcome to this stylish semi-detached home in the thriving community of Livingston. Featuring an open floor plan with 9-foot ceilings, this home offers 3 generously sized bedrooms, 2.5 bathrooms, and a versatile bonus room upstairs — perfect for a home office, playroom, or second living space. The main floor impresses with a modern kitchen equipped with quartz countertops, stainless steel appliances, and a spacious dining and living area filled with natural light. The fully developed 1-bedroom LEGAL basement suite offers a private entrance, its own laundry, full kitchen, and bathroom — a great mortgage helper or investment opportunity. Completing the home is an oversized double detached garage, ideal for extra storage or a workshop. Located close to schools, shopping, HOA amenities (community center, splash park, skating rink, playgrounds), and major road access. A perfect blend of functionality, style, and income potential — don’t miss out! (id:51989)
Real Broker
140 Allen Crescent
Vulcan, Alberta
This meticulously maintained home offers approximately 2,888 sq ft of developed living space, blending comfort with thoughtful updates and the potential for four bedrooms. With significant curb appeal from the welcoming front verandah and a beautifully landscaped yard, the tone is set for this charming residence.The main floor features an open-plan layout with vaulted ceilings, and a living room with a gas fireplace and large picture window. The thoughtfully designed kitchen & dining area flow well, with access to the deck outside. So convenient for snacks and drinks and when barbequing! There’s also a formal dining room for those special occasions. The primary bedroom with en-suite is well considered, having been placed at the opposite end to the primary living spaces and convenient to the main floor laundry.The upper-level bonus room adds an extra dimension - ideal as an exercise space, studio, office, or additional bedroom. Slightly offset from the main living areas and accessible from inside the home or through the garage, it offers privacy and versatility without disrupting the household flow.The fully developed basement includes in-floor heat, a spacious recreation area, two additional bedrooms, and a full bathroom.Outside, the yard is fully fenced and includes a dog pen, a garden shed, and a watering system for ease of maintenance. The home is finished with stucco siding, offering low upkeep and resilience against Alberta’s climate. The double attached garage is oversized to accommodate a workshop area and has in-floor heat.The town of Vulcan offers a unique lifestyle with an 18-hole golf course, swimming pool, a thriving supermarket, a hospital with emergency room, as well as parks and proximity to lakes like McGregor Lake and Twin Valley Reservoir - making it a desirable place to call home.Rooms in the basement currently used as bedrooms may not meet today's standard of egress. (id:51989)
RE/MAX First
11229 86 St Nw
Edmonton, Alberta
Charming character home in a convenient central location close to downtown and LRT. Attractive curb appeal with red clinker brick. Cozy interior with hardwood flooring, crown moldings and fireplace. Huge primary bedroom with walk in closet. Updated main bathroom. Updated efficient kitchen with gas stove. Basement is finished with a second full bathroom, large family room and 2 potential bedrooms. For more details please visit the REALTOR’s® Website. (id:51989)
Maxwell Polaris
111, 136a Sandpiper Road
Fort Mcmurray, Alberta
UNDERGROUND PARKING! Step into effortless living with this beautifully renovated ground-floor unit — fully updated and 100% move-in ready! Featuring durable, low-maintenance LVP flooring throughout (that's right — no carpet anywhere), this modern space is designed for your on-the-go lifestyle. Enjoy an open-concept layout where the sleek kitchen flows seamlessly into the dining and living areas, making it easy to entertain or just kick back and relax. You'll love the convenience of in-suite laundry, and the spacious primary bedroom with a bright window, a walk-through closet (complete with built-in organizers!), and access to the 4-piece bathroom. Additional highlights include air conditioning to keep you cool year-round, top-down bottom-up blinds for the perfect balance of light and privacy, trendy, neutral paint tones that suit any style and pet-friendly with direct outdoor access — no stairs, no elevator waits, just grab the leash and go! This condo comes with a parking heated underground stall (158) with a storage locker in the front of the stall . Located in a soundproof concrete construction complex, residents enjoy excellent security, air-conditioned hallways, a common-area workout room, a car wash bay in the underground parkade, and an outdoor children's playground. Situated in the desirable Eagle Ridge community, this home is close to amenities, scenic trails, and bus routes. Plus, it’s within walking distance of Stoney Creek Village—perfect for commuters! Condo fees include professional management, exterior maintenance and snow removal, reserve fund contributions, sewer, water, heat, garbage pickup and building insurance. This fully renovated, move-in-ready condo is a must-see! Don’t miss your chance to call it home—schedule your private viewing today!This is modern, low-hassle living at its best — whether you're working from home, commuting, or just living your best life. Quick possession available — just move in and make it yours! (id:51989)
RE/MAX Connect
12907 26 St Nw
Edmonton, Alberta
Bungalow in quite Cul-De-Sac Spacious property. *Please note* property is sold “as is where is at time of possession”. No warranties or representations (id:51989)
Maxwell Polaris
55 Pinnacle Way
Grande Prairie, Alberta
EXTREMELY WELL TAKEN CARE OF FULLY DEVELOPED HOME IN PINNACLE RIDGE with AC!!! This 5 bedroom and 3 full bathroom home has a walk-out basement with a mother-in-law suite. The kitchen has crisp white cabinets and a grey island with a raised eating bar, stainless steel appliances, a tile backsplash, a corner pantry, and a large dining area with access to the deck. Vinyl plank flooring. There are 2 good size bedrooms and a full bathroom on the main floor. A private primary suite with a 4 piece ensuite and walk-in closet. The basement has a mother-in-law suite (with walk-out) but still functions as a family room if preferred, 2 more bedrooms, vinyl plank flooring in the basement (one bedroom has carpet), a 3rd full bathroom, and a laundry/ storage room. The home is roughed in for central vac. The backyard is fully fenced with a gate to access the walking trails, no rear neighbors, landscaped, RV parking, a stone walkway, 2 large decks, a shed, and a fire pit. New shingles (HAIL RESISTENT) in 2022. Smart Thermostat, rough in for garage heater, H/C taps in garage, wiring for hot tub, to add a few features. The double garage is fully insulated and has a drain. This is a great family home!!! Don't miss out book your showing today!!! (id:51989)
RE/MAX Grande Prairie
15612 110 Av Nw
Edmonton, Alberta
Exceptional opportunity in Mayfield! Sitting on a large CORNER LOT, this property is perfectly located just minutes from downtown, West Edmonton Mall, schools, parks, shopping, and public transit. Zoned within a priority growth area, this lot offers incredible potential for redevelopment like a 4-plex to maximize investment opportunities! The existing bi-level home features a bright living room with vaulted ceilings and built-in shelving, an updated kitchen and dining area with direct access to the large deck and expansive backyard, a 4-piece bathroom with vaulted ceilings, and two bedrooms on the main floor (with the option to easily convert into three bedrooms). The fully finished basement includes a spacious family room, rec room, laundry area, a 2-piece bath, and a primary suite with double closets. The ensuite is already roughed-in and ready for your finishing touches. Whether you're an investor, developer, or looking for your next family project, this prime location offers endless possibilities. (id:51989)
RE/MAX Excellence
104, 1702 17 Avenue Sw
Calgary, Alberta
It's time to take advantage of summer with this 240 sqft private courtyard patio! Prime inner city living exists at Scarboro 17, mere minutes to all of your favourite shops, boutiques + restaurants. Come and experience open concept living, air conditioning, large windows and modern fixtures all wrapped in a designer colour palette. The stylish kitchen is complete with quartz counters, stainless steel appliances, two tone cabinetry, subway tile backsplash + built-in 3 seater dining table. Entertain friends in the large living area or head outside to the terrace, with a beverage in hand, to fire up the BBQ and enjoy those downtown skyline views! Retreat to the primary bedroom that showcases a walk through closet and cheater door into the beautiful full bathroom. Rounding out the perks are in-suite laundry, underground parking stall, 2 storage lockers and low condo fees. This unit is less than two years old and has been barely lived in. It's also the only condo complex that will grace the prestigious community of Scarboro! A district filled with location envy as you are walkable to all the hot spots 17th Ave has to offer, close to the c-train and a very short commute into the downtown office core. Step foot into home ownership in 2025! (id:51989)
Cir Realty
407 26 St Sw
Edmonton, Alberta
Welcome to The Nathan by San Rufo Homes — a stunning duplex that offers the perfect blend of space, comfort, and modern functionality. Designed with families in mind, this home features three generously sized bedrooms and two and a half well-appointed bathrooms, providing plenty of room for everyone to live and grow. The private primary bedroom serves as a peaceful retreat, complete with a spacious walk-in closet and full ensuite for added luxury. The heart of the home is the oversized kitchen island with a stylish flush eating ledge — perfect for casual meals or hosting guests with ease. A spacious bonus room adds even more flexibility, ideal for movie nights, a home office, or a play area. Say goodbye to hauling laundry up and down stairs with the convenient second-floor laundry room. A double attached front garage offers ample space for two vehicles and a side entrance adds convenience and future development potential. Photos are representative. (id:51989)
Bode
978 Chinook Winds Meadows Sw
Airdrie, Alberta
Built by Brookfield, this home offers the perfect combination of style and practicality, featuring an upgraded kitchen with premium finishes and convenient gas lines for both the BBQ and kitchen range. The luxurious ensuite includes a tiled shower and dual sinks for added comfort. A full appliance package, including a washer and dryer, ensures everything you need is ready from day one. Enjoy the warmth of an electric fireplace and the flexibility of basement rough-ins for future development. Every detail has been thoughtfully designed to create a space that's both functional and inviting. This home offers a range of thoughtful upgrades, including a beautifully upgraded kitchen with premium finishes and gas lines installed for both the BBQ and kitchen range. The ensuite features a modern tiled shower and dual sinks for added convenience. A complete appliance package, including a washer and dryer, is also included. Cozy evenings are easy to enjoy with an electric fireplace, and the basement comes with rough-ins, allowing for future customization to suit your needs. Please note: Photos, video, and virtual tour are of a similar model and may not fully represent this home. (id:51989)
Honestdoor Inc.
8718 83 Avenue
Grande Prairie, Alberta
Dirham Homes Job #2416 - The Madison - Welcome to this beautifully designed brand new modified bi-level home, offering modern style and functional living spaces. Featuring 3 bedrooms and 2 bathrooms, this home is perfect for families looking for comfort and convenience. The standout feature of this home is the primary bedroom, privately located above the garage, offering a spacious retreat complete with a walk-in closet and a luxurious ensuite bathroom. The laundry room is also conveniently located upstairs. The main floor boasts a bright and airy open concept living space, perfect for both daily living and entertaining. The kitchen is outfitted with beautiful cabinetry, quartz countertops, a pantry with appliance shelf, a bar area with floating shelves and bar fridge space, and a large central island with eating bar, making it the heart of the home. Two good sized bedrooms and a full bathroom complete the main floor layout. Adding even more space, this home includes a walk-out basement, offering endless potential for future development or additional living space, with direct access to the backyard for seamless indoor-outdoor living. This beautifully crafted home is ideal for those seeking and open design with practical features. Don’t miss your chance to make it yours! (id:51989)
RE/MAX Grande Prairie
15003 76 St Nw
Edmonton, Alberta
Location, location - Over 6600 sq. ft. (approx. 60' x 110') corner lot, across from J. A. Fife elementary school and huge park! Extremely well maintained and updated 3 + 1 bedroom bungalow with 2 bathrooms. Shingles and windows 2015, new kitchen cabinets and dishwasher 2017, main floor & basement bathrooms. Fenced yard with large garden, shed and 22' x 24' double garage. Low maintenance front yard. This lot is also an excellent location for afterschool care or redevelopment for multifamily. Seller to provide Title Insurance in lieu of RPR & Compliance. (id:51989)
Now Real Estate Group
1515 Siskin Link Li Nw
Edmonton, Alberta
Welcome to the sought after neighborhood of Kinglet Gardens. This custom built two storey home was thoughtfully designed by Craftbuilt Homes. With high end finishes throughout, this home is nothing short of amazing. At over 2200 sq. ft. of living space, this home features an open concept design with LVP floors, quartz countertops and a vaulted living room. The main floor was designed for entertaining with its large chefs kitchen and floor to ceiling fireplace feature wall. Massive windows are found throughout, allowing for tons of natural light. The office space (or bedroom) and full bathroom are conveniently tucked away. A custom staircase with lighting brings you upstairs where you will find a large master bedroom with spa-inspired ensuite and walk-in closet. There is a large bonus room, two more bedrooms, a 5 piece bath, and laundry on the second floor. This property is spectacular with designer lighting, custom closets, paint grade custom cabinets and the list goes on. Prime quiet location. (id:51989)
Initia Real Estate
75 Scenic Glen Crescent Nw
Calgary, Alberta
Backing onto a winding wooded ravine & walking trails is where you’ll find this lovingly maintained split-level home here in the popular family community of Scenic Acres. Offering a total of 5 bedrooms & over 2500sqft of comfortable living, this fantastic 4-level split enjoys hardwood & vinyl plank floors, 3 full bathrooms, sunny eat-in kitchen with granite counters & private backyard with towering mature trees. You’ll just love the family-friendly design of this warm & inviting home, with its spacious living room with soaring vaulted ceilings, hardwood floors & plantation shutters. Overlooking the living room is the gracious dining room, which leads into the maple kitchen with bay window & loads of cabinet space, pantry with pull-out drawers & access onto the 300+sqft balcony which is partially covered with a plexiglass sunroof. The white & stainless steel appliances include Samsung fridge & stove/convection oven & Kenmore Elite microwave/hoodfan. Tucked away from the kitchen & dining room are 3 great-sized bedrooms – all with hardwood floors, & 2 full baths – both with quartz-topped vanities; the primary bedroom has a walk-in closet, ensuite with shower & its own private access onto the balcony. The 3rd level walkout – with vinyl plank floors, is beautifully finished with 2 more bedrooms, bathroom with shower & terrific rec room with wet bar, brick-facing fireplace with Enviro E30GI Gas Insert & built-in bookcases. There’s also a large laundry/utility room with built-in cabinets, LG washer/dryer & access into the heated 2 car garage. The unspoiled 4th level – currently used for storage, would also make a great future office or exercise room. The backyard is fully fenced & landscaped, & comes complete with a storage shed, stamped concrete patio, gardens & gate to the ravine. Outstanding location within minutes to all neighbourhood schools & Crowchild Twin Arenas, easy access to Crowfoot Centre & LRT, & both Crowchild & Stoney Trails to take you to major retail cent ers & hospitals, University of Calgary & downtown. (id:51989)
Royal LePage Benchmark
