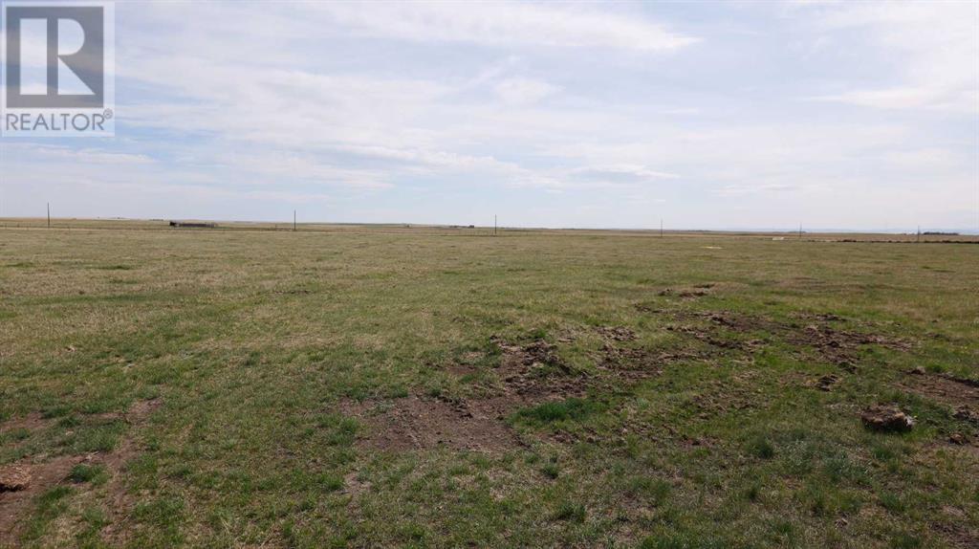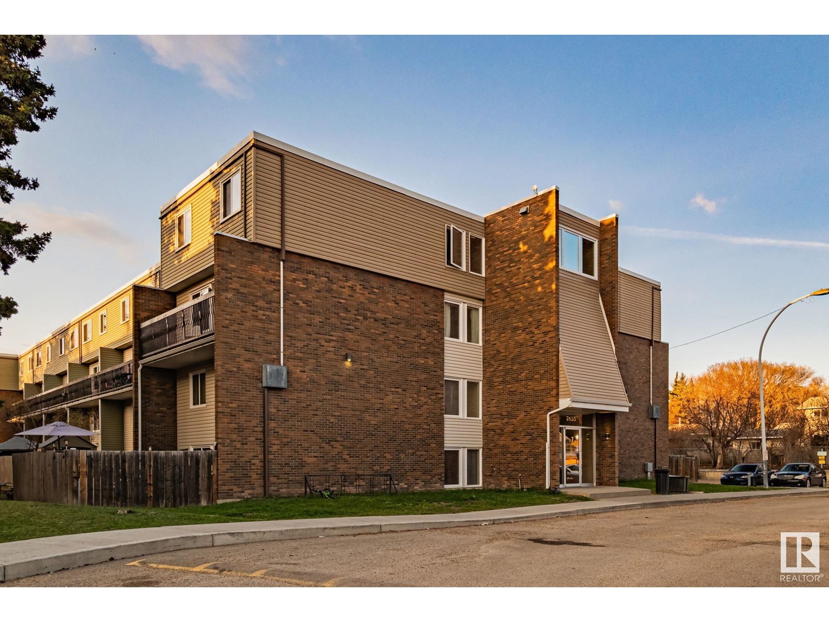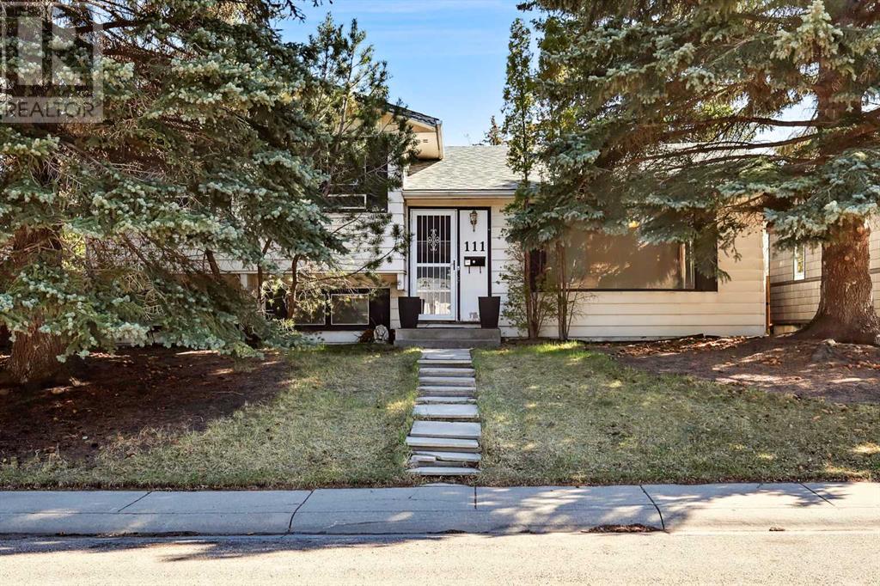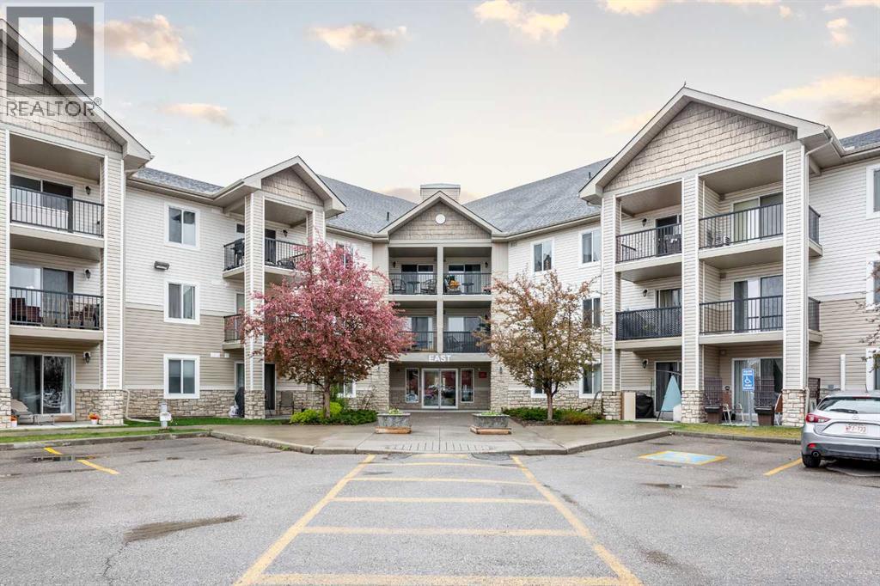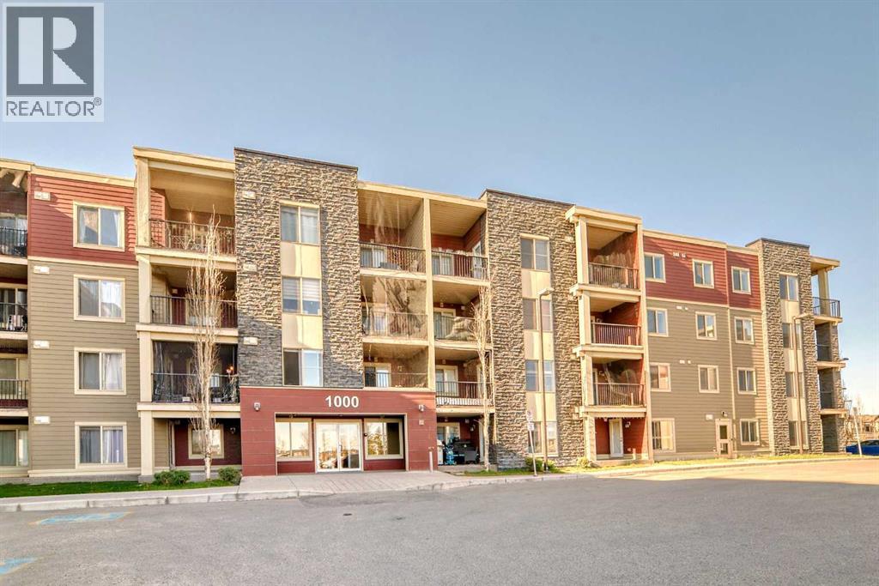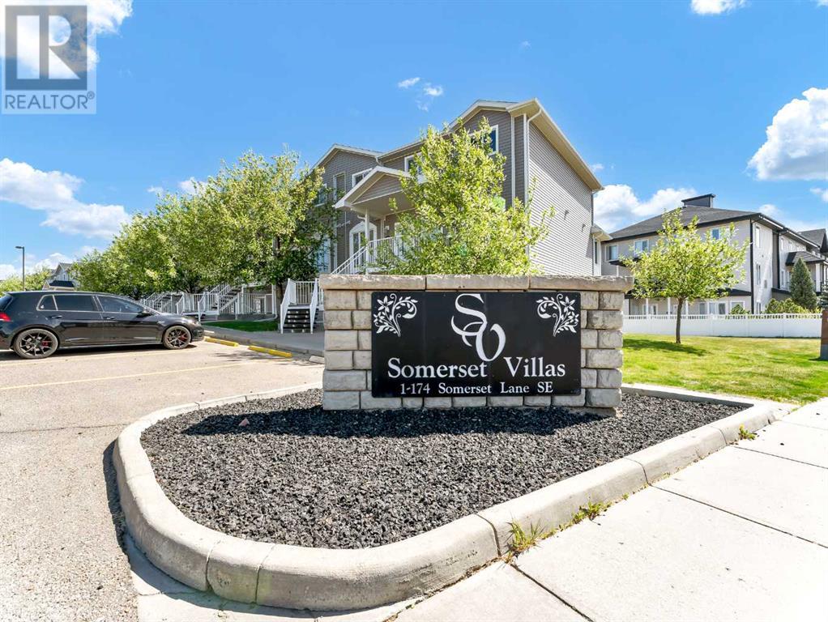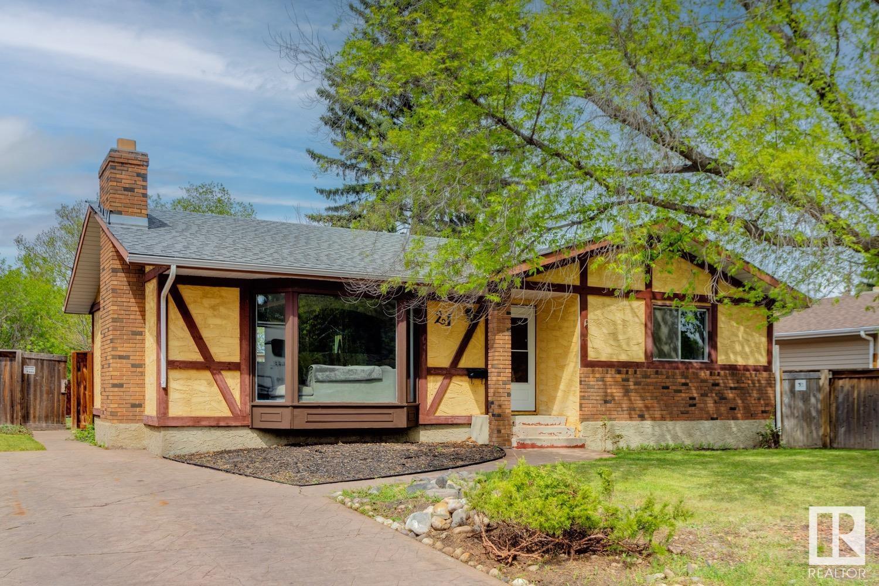looking for your dream home?
Below you will find most recently updated MLS® Listing of properties.
723 27 Avenue Nw
Calgary, Alberta
Location! Location! Location! Nestled in a serene cul-de-sac of the desirable Mount Pleasant Community, this home is just four doors away from picturesque Confederation Park, and conveniently a 12 minute drive or 45 minute walk to downtown. Custom-designed and built in 1997, this one-owner residence underwent complete main floor renovations in 2017, with the two full bathrooms on the upper floor also receiving very recent updates.Situated on an exceptional 32-foot wide by 120.6-foot deep lot, this two-story, semi-detached home boasts a welcoming wide entry stair and front veranda. As you step inside, you'll be greeted by an open design featuring a curved staircase and beautiful solid hardwood floors with an inlaid medallion. The formal living room, with its impressive 10-foot ceiling and large bay windows, showcases architectural details that set this home apart.The spacious dining room can comfortably accommodate large furniture. Oak and glass French doors from the dining room lead to a private and cozy sitting room. A three-sided gas fireplace provides subtle separation while adding warmth and ambiance to the dining room, family room, and kitchen areas. The kitchen, with its large windows, creates a bright and inviting space for family and friends to gather around the generous island. Raised panel solid maple cabinets and granite countertops, along with higher-end appliances, complete this well-laid-out and functional space. Additionally, a convenient door offers easy access from the kitchen directly to the rear deck and backyard. Practical elements on the main floor include a side entrance, with a closet and a two-piece powder room. The second floor is an oasis of comfort and convenience, featuring the primary bedroom and a bright four-piece ensuite bathroom with a spacious corner soaker tub, and walk-in closet. Two additional bedrooms provide ample space for family or guests, complemented by a three-piece bathroom and a well-appointed laundry area with cabinet s and a granite countertop. A large skylight bathes the upper hall and stairwell in natural light, creating a bright and inviting atmosphere. The finished basement is a versatile space, illuminated by large windows that fill the adjacent areas with light. It is fully carpeted, except for the tiled bathroom and painted concrete floors in the studio/workshop and utility rooms. The three main rooms in the basement offer potential for various uses, such as a home office, bedroom, and media room.Step outside from the kitchen to the south-facing private backyard, where you'll find an 11’ x 14’ deck perfect for outdoor gatherings, a patio with raised flower beds, numerous raised garden beds, and a newer utility shed. The two-car garage faces the paved laneway, providing convenient access to the property.Not only next to Confederation Park, nearby community amenities also include schools, playgrounds, the Mount Pleasant outdoor pool, sportsplex, and community center, as well as the Mount Pleasant Art Center,. (id:51989)
Comfree
107 Bernard Close Nw
Calgary, Alberta
Your Dream Home Awaits! Discover an exceptional opportunity to own a Extensively renovated stunning 2-storey residence in the coveted community of Beddington Heights. This spacious home boasts over 1650 sq. ft. of meticulously developed living space, offering the perfect blend of elegance and functionality for modern family living. Step into a foyer that leads to an open-concept main floor, featuring a bright and airy living/family room. House features a gourmet custom kitchen with ceiling-height cabinets, breakfast island, and stainless steel appliances. A spacious dining nook and a dedicated office/computer room complete this level, ideal for everyday living. The upper level has a sprawling primary bedroom suite with a lavish 4-piece ensuite, two additional generously sized bedrooms, a second 4-piece bathroom and a convenient laundry. This home is replete with high-end upgrades, including: * Custom kitchen cabinets reaching the ceiling. * Upgraded lighting and plumbing fixtures throughout. * Custom cabinetry in all bathrooms *Brand New Furnace and Roof Installed in 2024* Unique exterior elevation * Oversized Single Garage: Providing ample space for vehicles and storage. Enjoy the convenience of walking distance to green space, parks, schools, and more. This home offers the perfect opportunity to embrace a lifestyle of comfort, convenience, and community. Don't miss this exceptional opportunity! Schedule your private viewing today. (id:51989)
Prep Realty
Prep Ultra
Vulcan County
Rural Vulcan County, Alberta
PRIMARY POWER LINES ARE GOUNG IN !!!! Here is your chance to bring your ideas and purchase your very own acreage lot. With the Grouped Country Residential zoning it will give you numerous options under the permitted and discretionary uses. There are very limited acreage lots available at this size and price. At just under 5 acres the possibilities are endless. For the naturalists these lots still contain untouched prairie wool grasses. The County of Vulcan has been a gem to deal with as well as the inspectors making the development process straightforward. Call your favorite agent today and lets discuss options!!! (id:51989)
Century 21 Foothills Real Estate
#216 7835 159 St Nw
Edmonton, Alberta
Attention Investors & Home Buyers! Welcome to Country Club Estates in the sought-after community of Patricia Heights. This bright and spacious 2-storey condo features 3 generous bedrooms, 1.5 baths, and a sunny private terrace—perfect for relaxing or entertaining. Ideally located near scenic river valley trails, parks, and convenient transit to the U of A, Downtown, Misericordia Hospital, and West Edmonton Mall. The well-managed complex has undergone significant upgrades, including new windows, patio doors, siding, and roof—offering peace of mind and long-term value. (id:51989)
RE/MAX Excellence
106 3 Street Se
Medicine Hat, Alberta
This beautiful 1912 CHARACTER home offers a rare opportunity for investors or anyone dreaming of running a home-based business in a prime location—just steps from Medicine Hat’s downtown core. Enjoy a bird eye view of MH from the upper suite and its wrap-around balcony, beautiful views of the river valley and walkable access to great restaurants, cafés, and shops.The property features three self-contained suites, each with a private entrance and approximately 1,000 sq. ft. of living space, with shared AC, furnace, and hot water tank.SUITE #1 (Upper Floor): 1,100 sq. ft., 3 bedrooms, 1 bathroom, and a stunning wrap-around balcony. This suite also includes its own washer and dryer.SUITE #2 (Main Floor): 2 bedrooms, 1 bathroom, recently renovated, currently rented for $1,200/month with lease ending June 1. Washer and dryer are shared with Suite #3.SUITE #3 (Basement): 1 bedroom, 1 bathroom, rented for $800. The units had 0% vacancy and the tenant in Suite#3 has been there for the past 7 years.ADDITIONAL HIGHLIGHTS: The property offers 7 parking spaces-two on east side and 5 at the back, making it ideal for clients or business traffic, and a single car garage in the back.Loft space upstairs—perfect for a home office, art studio, or yoga retreat. Utilities are included in the rent. Shingles are about 7 years old. HWT is 2015.RECENT UPGRADES: main floor completely renovated, a new 200-amp electrical panel, full electrical system update, new insulation on the main floor, soundproofing in the main floor ceiling roughed-in and a laundry plumbing on the main level.This is a unique and versatile property—perfect for investors, entrepreneurs, or anyone seeking a blend of character, location, and opportunity. Call your RALTOR for a private tour! (id:51989)
Royal LePage Community Realty
111 Allandale Close Se
Calgary, Alberta
This hidden gem is a great find for any potential home buyer or investment for rental. Great walk score! Tucked into the awesome established neighborhood of Acadia, away from cars and noise. So close to schools, shopping, transit, parks, major roadways and more! Quiet street with south facing back yard is a fantastic place for your garden ideas in this private area! Amazing original hardwood floor throughout upper and main living areas, along with a newer hot water tank and High Efficiency Furnace combined with Stainless Fridge and Stove add to this delightful home. New roof covering (Asphalt Shingles) on garage and home just over a year ago. According to walkscore : Walkscore - 82 Very Walkable, Good Transit - 65, Very Bikeable - 76. All appliances in backyard were working when owners placed them in the yard. New RPR recently ordered. (id:51989)
Real Broker
2252 Douglasbank Crescent Se
Calgary, Alberta
***Come and Check Out OPEN HOUSE May 17 & 18 1-4 PM*** 4 BEDROOMS | 3 1/2 BATHROOMS | 2-STOREY | 2,517 SQFT OF LIVING SPACE Welcome to your charming family retreat in the heart of Douglasdale Estates! This warm and inviting home offers the perfect blend of comfort and functionality for modern family living. Step inside and be greeted by the seamless flow of the open-concept kitchen, the true heart of this home. Imagine effortless interaction with loved ones as you prepare meals and create lasting memories in this bright and welcoming space. The adjacent open-to-ceiling living area is a showstopper, bathed in natural light and offering a sense of spaciousness and grandeur. Picture cozy evenings spent together, with the soaring ceiling amplifying the feeling of togetherness – the perfect backdrop for family moments. This delightful home features comfortable bedrooms and well-appointed bathrooms, providing private retreats for everyone. Outside, the private backyard offers a wonderful space for children to play and for the whole family to enjoy outdoor living. Living in Douglasdale Estates means embracing a family-friendly community with parks, pathways, and easy access to schools and amenities. This isn't just a house; it's a place where your family can truly feel at home. Come and experience the warmth and charm for yourself. The backyard has a choke cherry tree, crab-apple tree, 4 Swedish Aspen & 2 small Saskatoon berry trees. Steps away from Douglasdale Park, Fish Creek Park, the river, pathways, playgrounds, golf course and close to amenities like YMCA, library and shopping via easy access to Deerfoot highway. Completely renovated Kitchen and Laundry Room (2023) featuring brand new, high-end Samsung appliances including a Refrigerator, Induction Stove, Microwave, as well as a Washer and Dryer. New flooring and baseboards, along with updated door frames (2021), enhance the home's fresh and modern aesthetic. A new hot water tank (2020) provides reliable hot wate r for the whole family. Enjoy the added benefits of a water softener and Reverse Osmosis (RO) water filtration system (iSpring) installed in 2023, ensuring high-quality water throughout the home. Don't miss out—schedule your showing today! (id:51989)
Town Residential
158 Masters Point Se
Calgary, Alberta
WELCOME TO THIS BEAUTIFULLY DESIGNED FAMILY HOME!Located just steps from Mahogany’s Main Beach—only a 5-minute walk—this stunning corner-lot property offers the perfect blend of style, comfort, and prime location. With no neighbouring walls on two sides, this home provides enhanced privacy and an abundance of natural light throughout.Offering approximately 3,400 sq. ft. of living space, this home features 4 spacious bedrooms, a large bonus room, and 3.5 bathrooms, with potential for a side entrance—ideal for future development or a private suite.You’ll be impressed by the 9 ft ceilings, rich hand-scraped laminate floors, central A/C, custom window treatments, and expansive windows that flood the main floor with natural light. The welcoming foyer opens to a private den/office, mudroom, powder room, and a spacious living room with a tile-faced gas fireplace.The gourmet kitchen is a standout, featuring:Modern white cabinetry with antique glass upper cabinetsUnder-cabinet lightingUpgraded stainless steel appliances, including a built-in microwave ovenWhite granite countertops that brighten the entire spaceUpstairs, you’ll find premium laminate flooring and a layout that maximizes both function and comfort:A massive primary bedroom suite with a walk-in closet, dual vanities, soaker tub, and a separate enclosed showerTwo spacious bedrooms connected by a Jack & Jill bathroomA large laundry roomA huge bonus room, perfect for movie nights, playtime, or relaxing with familyThe professionally developed basement boasts 9' ceilings, oversized windows, and a large recreation room that doesn’t feel like a basement thanks to the natural light. It includes:A spacious bedroom with a walk-in closetA full bathroomA large utility/storage roomThis basement setup is ideal for guests or a growing teenager who needs more space.Outside, enjoy the benefits of being just a short walk from the Mahogany Beach Club, schools, shopping, public transit, and the beautiful wetlands walking paths. (id:51989)
Maxwell Canyon Creek
#1109 10149 Saskatchewan Dr Nw
Edmonton, Alberta
The most spectacular views Edmonton has to offer! The Waters Edge is a quiet concrete building on Saskatchewan Drive with panoramic views of Downtown and the gorgeous River Valley. This two bedroom, two bathroom END unit on the 11th floor offers an urban lifestyle with exceptional layout and living space. The modern kitchen is well outfitted with a full appliance package, updated counters, tile backsplash and a walk in pantry. Huge floor to ceiling windows in the living space flood the home with natural light and incredible views. The principal bedroom is complete with a large closet and 4pc ensuite. Additionally the 2nd bedroom has a dedicated 4pc washroom and large closet for extra storage. Building amenities include a gym/racquet ball courts, games room and rooftop tennis/basketball courts. Step out the front door to ravine trails, bike paths, parks and just minutes from the UofA, Whyte Avenue shops, restaurants and festivals! This is an incredible value for investors, students or first time buyers! (id:51989)
RE/MAX River City
426 Crystalridge Terrace
Okotoks, Alberta
Welcome to easy living in Crystalridge! 2 main floor bedrooms | 2 main floor bathrooms | main floor laundry | main floor balcony access | A/C. Discover the perfect blend of comfort and convenience in this charming villa-style bungalow with a walkout basement, nestled in a highly sought-after neighbourhood known for its friendly neighbours and year-round lake access. This exceptionally well-kept home showcases true pride of ownership, offering a relaxed, low-maintenance lifestyle without sacrificing space or style. Step inside to find a bright, open-concept layout designed for easy living, where natural light fills the spacious living area. The well-appointed kitchen and dining areas are perfect for casual meals or entertaining. The cozy living room, with its gas fireplace and inviting ambiance, makes it easy to unwind. The walkout basement offers endless possibilities - whether you’re hosting family gatherings, setting up a home gym, or creating the ultimate rec room. Plus, this home is wired for a hot tub, making it effortless to create your own private outdoor oasis. With mature trees surrounding the home and area, you can enjoy summer barbecues, backyard games or quiet mornings with a coffee in hand. This is more than just a home, it's a lifestyle. A place where you can stroll by the lake, wave to friendly neighbours, and truly relax. Don’t miss your chance to make it yours! (id:51989)
Royal LePage Benchmark
330 Bridlewood Court Sw
Calgary, Alberta
****VIRTUAL OPEN HOUSE IG LIVE SUNDAY MAY 18TH 1:45PM-2PM***IN-PERSON OPEN HOUSE SUNDAY MAY 18TH 2PM-4PM*** Nestled on a quiet cul-de-sac, this beautifully updated two-storey detached home offers over 1,800 SQUARE FEET OF DEVELOPED SPACE with 3 spacious BEDROOMS and 4 BATHROOMS, perfect for families of all sizes. The modern kitchen showcases stainless steel appliances, a central island, and recent renovations that add style and function. The upper level features three generously sized bedrooms, including a primary retreat with a private ensuite, and a secondary bedroom with its own walk-in closet.Enjoy comfort year-round with central A/C and a cozy fireplace on the main floor. The FULLY FINISHED BASEMENT provides additional living space ideal for a media room, gym, or home office. Step outside to the beautifully landscaped backyard, complete with a 19' x 11' patio, a storage shed, and an impressive 24' x 23' OVERSIZED DOUBLE DETACHED GARAGE.Additional recent upgrades include: vinyl plank flooring, new dishwasher, new casings, newer roof shingles, main level walls and upstairs stairway walls painted. Located just minutes from Monsignor J.J. O'Brien School (K-9) and offering convenient access to Stoney Trail and MacLeod Trail, this home delivers exceptional value, space, and location.Don’t miss your opportunity to own this move-in ready gem! (id:51989)
Exp Realty
1331, 2395 Eversyde Avenue Sw
Calgary, Alberta
Welcome to this bright and clean 2 bedroom plus den condo located in the desirable community of Evergreen. This well-laid-out unit features brand new flooring and fresh paint throughout, giving it a crisp, refreshed feel. The south-facing balcony overlooks a green space, offering more privacy. The functional layout includes a comfortable living area, a versatile den—perfect for a home office or extra storage—and convenient in-suite laundry. The unit comes with one titled underground parking stall. Situated in a well-maintained building, you're close to schools, parks, shopping, and have quick access to the ring road. Condo fees include heat, electricity, water and sewer. (id:51989)
Maxwell Canyon Creek
205, 5 Saddlestone Way Ne
Calgary, Alberta
This contemporary open-concept floor plan on the second floor offers impressive views and abundant natural light. It features two bedrooms, two bathrooms, and a versatile den that can serve as an office or recreational space.Key upgrades include quartz countertops in the kitchen and bathrooms. The spacious master bedroom accommodates a king-sized bed, a gallery-style walk-in closet and a full four-piece ensuite. The second bedroom is generously sized, and both bathrooms offer additional storage options.Additional features include in-suite laundry, soft-close cabinetry, stainless steel appliances, and an island that serves as a breakfast nook. The unit is also accompanied by an underground, titled, and heated parking stall.Located near restaurants, grocery stores, schools, parks, and public transit, the property is directly across from a lake with a walking path, providing excellent outdoor opportunities during the summer. (id:51989)
Cir Realty
#101 11026 106 St Nw
Edmonton, Alberta
Welcome to incredible value and convenience in this solid concrete-constructed condo just minutes from Kingsway Mall, Royal Alexandra Hospital, LRT, and every amenity you could need. This bright and spacious 2-bedroom, 2-bathroom unit offers 968 sq. ft. of functional living space in a well-managed four-storey building with an upgraded elevator and newer building heating system. Inside, enjoy a functional galley-style kitchen, full-sized in-suite laundry room, and a large living and dining area with direct access to your private covered patio—the perfect spot for morning coffee or evening relaxation. The primary suite boasts excellent closet space, a separate linen area, and a private 3-piece ensuite, while the second bedroom is serviced by a full 4-piece guest bath. Additional highlights include tandem parking with power plug-in, upgraded windows and patio door, and unbeatable proximity to transit, shopping, restaurants, and downtown. Perfect for Medical Professionals, Students or first time buyers. (id:51989)
Exp Realty
948 Heacock Rd Nw
Edmonton, Alberta
Unmatched luxury meets meticulous craftsmanship in prestigious Eagle Ridge, beautifully renovated by renowned Habitat Studio w/a $700K transformation. Boasting 4500+ sqft, this exceptional home features 6 bdrms (4 up, 2 down) & 4.5 baths. Main floor offers open-concept kitchen, living & dining - ideal for entertaining. Plus private family room, elegant office w/custom built-ins, & spacious mudroom. Kitchen impresses w/premium Miele & Sub-Zero appliances & in-floor heating (also in baths). Upstairs hosts 4 spacious bdrms incl. luxurious primary suite. Exceptional bsmt has 2 huge bdrms (1 w/ensuite—perfect for teens/nanny), large rec & games area. Stunning yard w/tiered composite deck, multiple seating areas & irrigation. Highlights: triple-pane windows, 3 gas fireplaces, solid oak doors, painted ceilings, stone accents, Control4 automation, heated triple garage, hi-efficiency furnaces, A/C, commercial HWT, water softener & built-in speakers. Rare chance for luxury & quality in prestigious Eagle Ridge! (id:51989)
Maxwell Devonshire Realty
102 Somerset Lane Se
Medicine Hat, Alberta
Welcome to Somerset Villas in Southlands — a comfortable and conveniently located condo perfect for students, first-time homebuyers, or a smart revenue opportunity. This two-storey unit features 2 bedrooms and 2 bathrooms, with a thoughtful layout designed for both comfort and functionality. On the main floor, you’ll find a spacious living room, a well-equipped kitchen with granite countertops, a dining area, a 2-piece bathroom, and sliding glass doors that lead to a covered deck — perfect for morning coffee or evening relaxation.Upstairs, the primary bedroom includes a walk-in closet, laundry and a 4-piece bathroom. A second bedroom offers additional space for kids, a roommate, guest, or home office. Whether you're settling in for a new semester or investing in a low-maintenance rental, this condo checks all the right boxes. Unit comes with one parking stall. Condo fees are $318/month and include Gas, Maintenance Grounds, Professional Management, Reserve Fund Contributions, Snow Removal, Trash, & Water. Utilities are $180/month and include electric & sewer. (id:51989)
RE/MAX Medalta Real Estate
Unknown Address
,
Profitable Pizza & Donair Franchise for Sale – Camrose, AlbertaExcellent opportunity to own a successful and well-established Pizza and Donair franchise in the growing city of Camrose. Part of a reputable franchise network founded in 2001 with 51 locations and expanding, this business offers a proven model and strong brand recognition.Located in a high-traffic area with steady customer flow, the franchise generates consistent monthly profits. The total monthly lease is $4,361.18, which includes base rent, operating costs, GST, and property tax—keeping overhead Predictable and Manageable. The restaurant is clean, fully equipped, and ready for a smooth transition, with trained staff already in place. Perfect for an owner-operator or investor looking for a turnkey operation with ongoing franchise support and training. Serious inquiries only. Further details available upon request. (id:51989)
RE/MAX Real Estate (Mountain View)
3009 51b Avenue
Lloydminster, Alberta
Welcome to this beautifully renovated single-family home in the sought-after Steele Heights neighborhood of Lloydminster, AB. Offering 4 spacious bedrooms, 2 full bathrooms, and 1,012 square feet of thoughtfully updated living space, this home is perfect for families, first-time buyers, or anyone looking for a turnkey property.From top to bottom, this home has been completely redone—new gyprock walls throughout, luxury plank flooring, carpet, and laminate throughout, along with all-new windows, doors, and trim. The modern kitchen features new cabinetry, while both bathrooms have been tastefully updated to reflect today’s trends and comforts. Additional upgrades include a new furnace and new shingles, ensuring peace of mind for years to come.Enjoy the convenience of main floor laundry and the comfort of a bright, functional layout. Step outside into the huge private backyard, complete with a play centre for kids and a storage shed for all your extras.Located close to schools and parks, this home offers a great balance of privacy and accessibility. With immediate possession available, all that’s left to do is move in and start enjoying your new home.Don’t miss your opportunity—schedule a showing today! (id:51989)
Exp Realty (Lloyd)
9543 110 Av Nw
Edmonton, Alberta
Perfect for Redevelopment or Revilatization! Former Ukrainian Canadian museum offers a freestanding 5745sq ft 2 storey building with basement sits on a 33'x122' lot. 2 sets of washrooms, office area, kitchen. Rear and street parking available. (Urban Service) zoning allows for Child Care Services, Community Recreation Services, Government Services, Education Services, Public Libraries and Cultural Exhibits, Religious Assembly, Special Event,Supportive Housing possiblities. (id:51989)
Greater Property Group
158 Woodland Drive
Fort Mcmurray, Alberta
DRESSED TO IMPRESS! THE WELL APPOINTED 158 WOODLAND DRIVE, FEATURING MODERN UPDATES, RV PARKING, OVERSIZED 22X26 HEATED ATTACHED GARAGE, PRIVATE YARD WITH TREES, LARGE DECK, SIDE GATED ACCESS AND MORE! To begin with, the prime location of this super home, next to Birchwood trails, greenbelt, shopping, schools and more. This desirable location is just the beginning of what this move-in-ready home offers. Inside this spacious home you find a layout that will meet all your family's needs with a large front entry way with direct access to your attached garage alongside of a mud room with walk in closet, and a stunning ship lap wall in addition there is a separate laundry room with built in cabinets plus a 2 pc power room. Step up to your main level that gives you all the modern farmhouse vibes with updated luxury vinyl plank flooring, white paint, a stunning gas fireplace that has been refaced and makes this great room the center of attention, alongside the large windows with beautiful views of your yard. This living space continues with a bright dining area with garden doors leading to your large back yard deck. The refurbished and renovated kitchen features bright white cabinets, black hardware, backsplash, and stainless-steel appliances. this space offers great storage and functionality. Take the staircase to the upper level with 3 generously sized bedrooms. The Primary bedroom features a walk-in closet, and 3 pc ensuite that has been updated in recent years. The fully finished lower level is a great additional living space that is bright and airy with neutral paint colors and large above-ground windows. And your second gas fireplace. This space is massive and could easily be divided to accommodate an area for a 4th bedroom. This lower level is also complete with a full bathroom that was just fully renovated. To complete this level, you have loads of storage. When you fall in love and feel at home on the inside, step out into your fully fenced and landscaped yard th at is just under 6000 sq ft in size, that backs up an alley (easement/right of way), so you are not directly backing another home. This is the backyard you will love to entertain friends and family in, with your uniquely designed back deck with maintenance-free rails. Other mentionable upgrades included in this one-of-a-kind home include new shingles (2021), Hot water tank (2021), central a/c. This is an excellent opportunity to own and stop renting at an affordable price under $500k on a turnkey home that you don't need to bring extra money for renovations, this home is move in ready. Call today for your personal tour. (id:51989)
Coldwell Banker United
21 Marion Dr
Sherwood Park, Alberta
Welcome to this beautifully maintained 1240sq.ft. bungalow, located in the sought-after community of Mills Haven—just steps from schools, shopping, L’Oca, & countless other amenities. With 3+1 bedrooms & 2.5 bathrooms, this home offers an ideal floor plan for families. The spacious, upgraded kitchen features solid wood cabinetry, a convenient pull-out pantry & ample counter space—perfect for cooking & gathering. The adjacent living & dining areas boast hardwood floors, a cozy wood-burning fireplace & are flooded with natural light from oversized windows. Upstairs, you’ll find 3 comfortable bedrooms, including a primary suite with a private ENSUITE bathroom. The FULLY FINISHED basement adds tremendous value with a generous rec room, a versatile office/den, a full 3PC bathroom & a large laundry room with abundant storage. Step outside to your private WEST-FACING backyard, featuring a dedicated fire pit area, mature landscaping & a beautiful apple tree. Upgrades incl: furnace (2017), HWT (2019), roof/eaves (id:51989)
Royal LePage Arteam Realty
157 Hamptons Square Nw
Calgary, Alberta
Welcome to this stunning, high-class luxury home with breathtaking views of the lake and golf course!This fully finished 2-storey walkout residence, complete with a separate basement entrance, offers over 4,475 sq ft of beautifully designed living space. Set on a large green space with a north-facing backyard, this home combines elegance, comfort, and expansive views in an open-concept floor plan.The main floor features soaring 18-foot ceilings, oversized windows that flood the foyer and living room with natural light, rich hardwood flooring, and a striking spiral staircase. The spacious living room includes a cozy gas fireplace, while the private office with French doors offers an ideal workspace. Entertain in style in the formal dining room, and enjoy cooking in the gourmet kitchen with granite countertops, built-in stainless steel appliances, and access to a bright dining nook showcasing panoramic views of the lake and golf course.Upstairs, you’ll find four generous bedrooms, including a luxurious primary suite with a walk-in closet, a peaceful reading nook overlooking green space, and a lavish 5-piece ensuite. One additional bedroom offers a private 3-piece ensuite, while the remaining two bedrooms share a 4-piece bathroom.The fully developed walkout basement boasts a professional wine cellar with temperature control, two additional bedrooms, a full bathroom, and a spacious entertainment area—all with access to a beautifully finished brick patio.Enjoy low-maintenance landscaping in both the front and backyards, perfect for easy living.Good to buy! Good to invest! (id:51989)
Century 21 Bamber Realty Ltd.
5328 47 Street
Alix, Alberta
Small town feelings with Country style living! Situated on the outskirts of Alix, this property includes FIVE LOTS giving you tons of space, parking and opportunity. With no neighbours behind you, EXTENSIVE construction, upgrades, and customization – this one is completely unique, extremely functional and SO VERY IMPRESSIVE!! The 2007 Manufactured home has been extensively upgraded and customized and includes a ton of modern farmhouse/industrial style finishes. The entire exterior was wrapped with rigid insulation before new siding was installed in 2021 and new shingles! Inside you will find tongue and groove ceilings, new kitchen cabinets, paint, flooring, trim, and fixtures. The Primary bedroom includes a one-of-a-kind ensuite shower that ties into the rest of the modern farmhouse / industrial vibes in this terrific home. The sellers went above and beyond in 2021 when adding living space with this absolutely STUNNING 1-1/2 story addition. Built on concrete footings, and customized for one of the most distinctly constructed and styled homes you will ever see. There is tons of space for family and friends to gather, or just to cozy up and enjoy the space. With a total of 5 Bedrooms and 2 Bathrooms – there is room for everyone. A certified WETT inspected wood stove adds loads of warmth inside to truly experience that country feeling. Outside there are LOADS of benefits! From the oversized, fully finished 28x32 Double garage with Asphalt paving, garden space, fruit trees, raspberries, lilacs, perennials and a custom deck and pergola on the rear of the home for ultimate privacy. On the other end of the home, you have landscaping, and a supersized 12x19 shed for additional storage and RV Parking. Zoned Heavy Vehicle Residential allows any owner/operator a place to park his rig, stay comfortable and enjoy being home. Alix offers a K-12 School, Shopping, Golf, Lake and many small town businesses in a wonderful community just over 30 minutes to Red Deer. (id:51989)
RE/MAX Real Estate Central Alberta
#311 100 Foxhaven Dr
Sherwood Park, Alberta
Immaculate 2 bd, 2 full bath unit in desirable Grande Foxhaven. Hardwood & ceramic tile floors. Oak kitchen with quartz countertops, tall crown molding & ceramic back-splash. Huge great room with cozy gas fp & bay window. Private balcony with picturesque view of mature trees & garden path. Spacious primary bd has walk-through his & her closets & full ensuite with easy access stall shower. Bd 2 is situated on the opposite side of the great room for privacy next to 4 pc bath with tub/shower combination. In-suite laundry. Heated underground parking & generous number of visitor stalls. 2 elevators. Heat, water,& prof management included in condo fees. Loads of amenities including party room, library, exercise room, games rooms with billiards & ping pong tables, shaded patio,& beautiful courtyard with lake access. Heritage walking trails out your back door winding throughout Sherwood Park. Close to bus stop & Strathcona Athletic Park. Shopping & amenities all close by. This is a 55+ age restricted building (id:51989)
RE/MAX Elite


