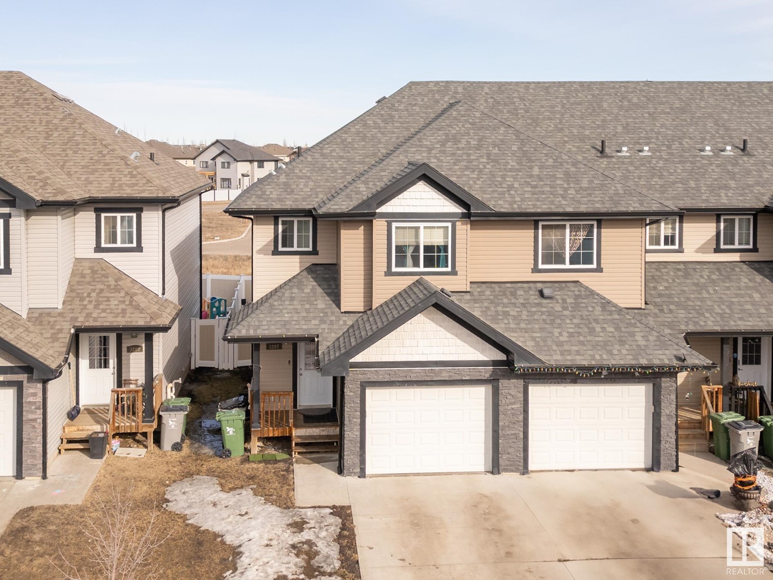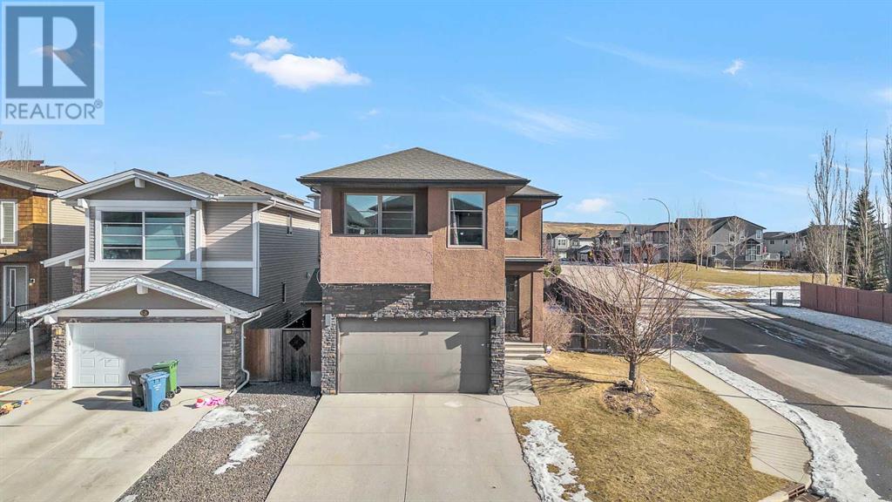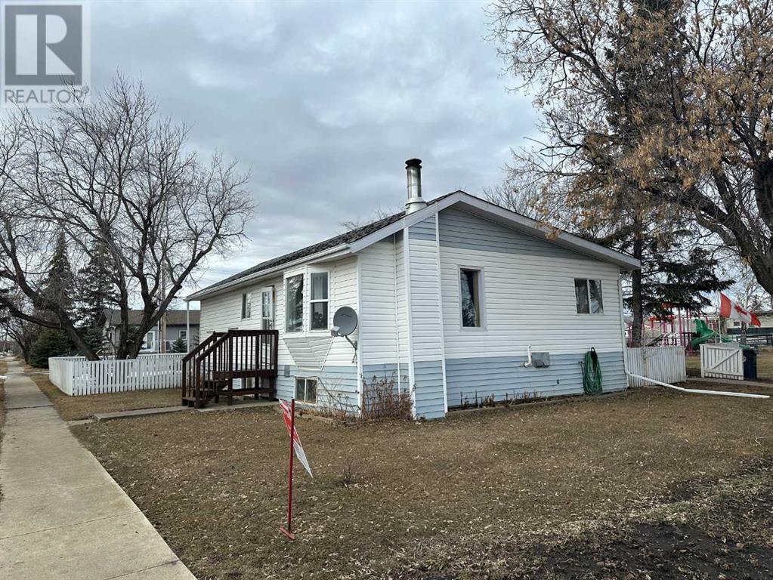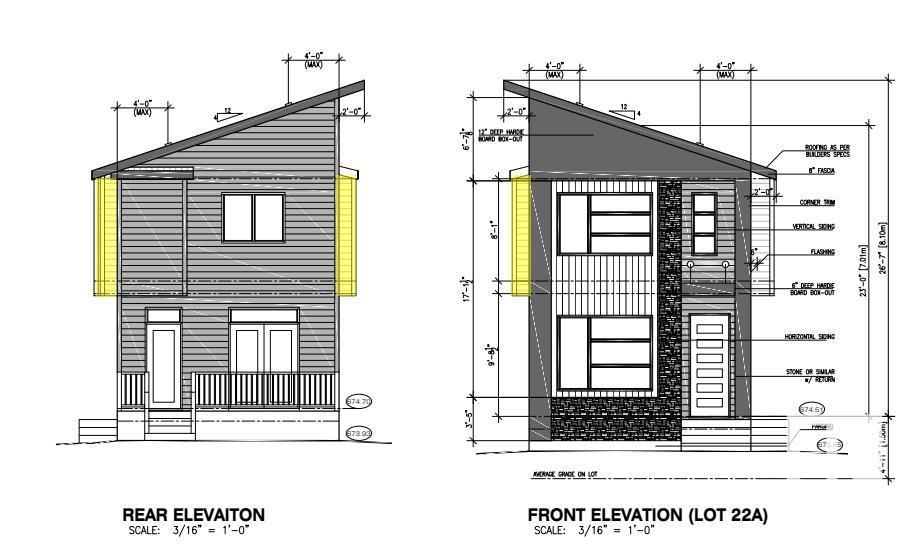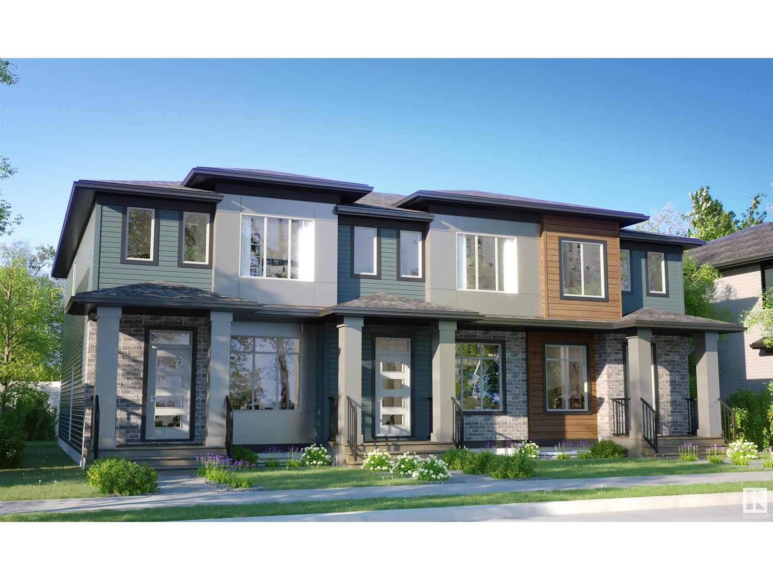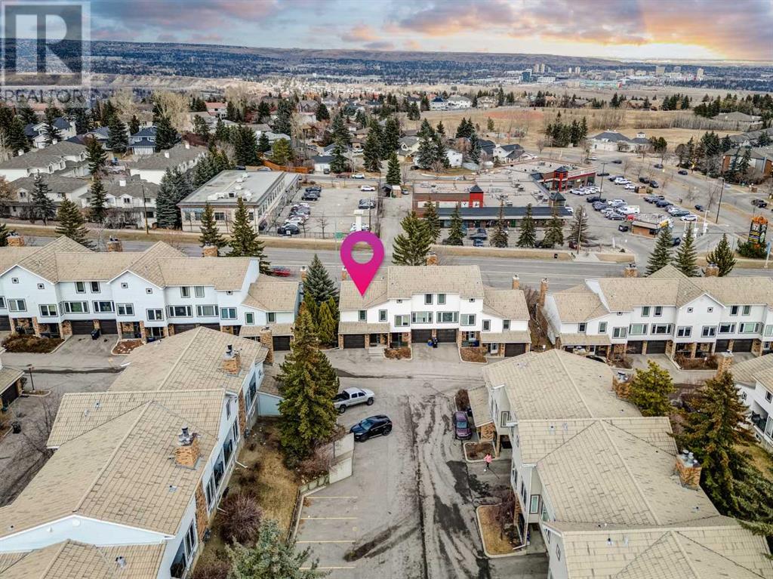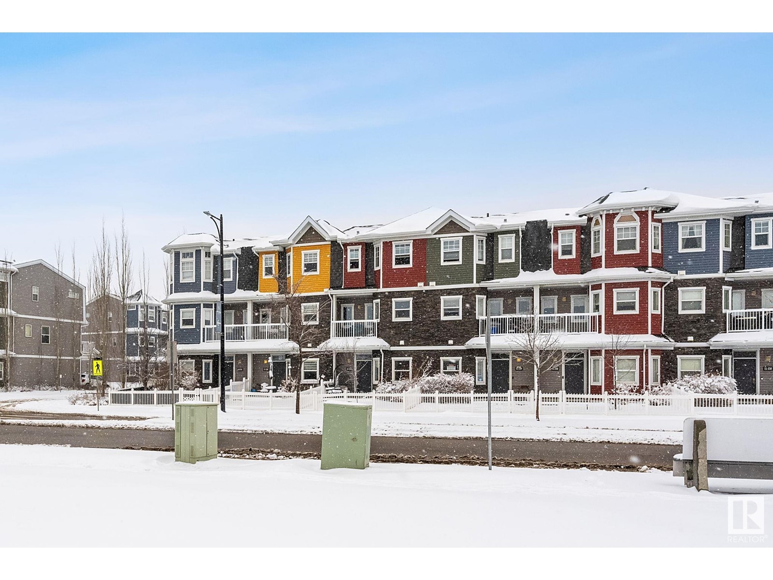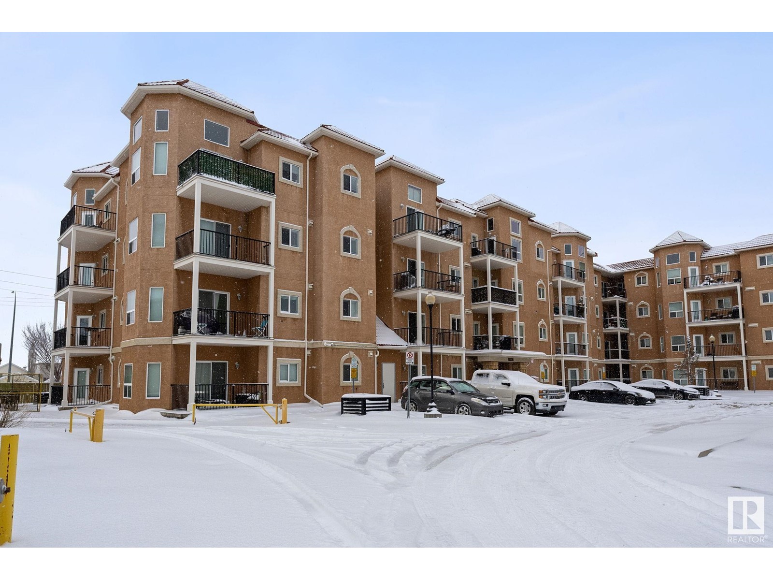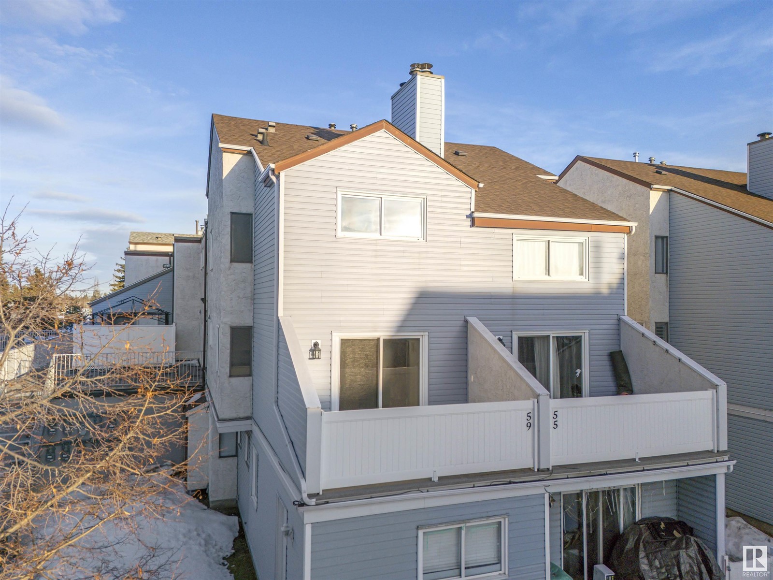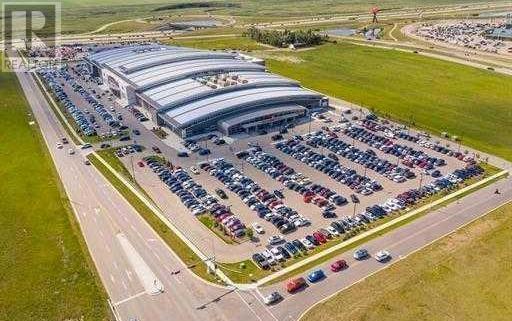looking for your dream home?
Below you will find most recently updated MLS® Listing of properties.
4399 26 Avenue Se
Calgary, Alberta
Welcome to your new dream home situated on a 33 foot wide lot. This meticulously built home has it ALL!! Including a Legal Secondary Basement Suite. Some of the interior finishes include: -9 foot ceilings on main floor and basement-Gas Fireplace w/ Custom Mantle-Custom Chefs’ Kitchen w/ Ceiling Height Light-up Glass Cabinets, Garbage Pullout and Upgraded Hardware-Stainless-Steel Kitchen Appliances w/ Built-in Microwave-Granite countertops and tiled backsplash-Custom MDF work and custom wall panels throughout home-Vinyl plank flooring on the main floor & lower level stairs and legal secondary basement suite-Carpeted Bedrooms-Air Conditioning (A/C) -Front load oversized laundry machines-5pc master ensuite w/ oversized tub and upgraded faucet-Rare Loft/Bonus Room on upper floor-Basement Secondary Suite Complete w/ Separate FurnaceSome of the exterior features include: -Large Rear Patio Space Great For Entertaining -Air Conditioner (A/C) Unit-Rear Lane with Backyard & Garage Access-Heated Double Car Garage, Fully Insulated, Drywalled & Painted-$38000.00 Fully Paid Solar Panel Package Included-Separate Side Entrance to Legal Registered Secondary Suite-Fully Fenced and Landscaped-Legal Exterior Private Parking Pad-And So Much MORE…!!!This home is located close to transit, schools, playgrounds, restaurants, shopping and so much more. Easy and quick access to Deerfoot and Stoney Trail. Don’t miss out on your chance to own this high end unique rare custom home that also has a 2 bedroom mortgage helper in the basement. Call your favorite Realtor today to book your private viewing, as this charming home won’t last long! (id:51989)
Synterra Realty
3207 67 St
Beaumont, Alberta
Beautifully kept, single car garage attached, end unit, backing on to a park, bare land town house. Fully fenced back yard and a deck. Inside you will be greeted with gleaming hardwood flooring, spacious living room, kitchen with stainless steel appliances, decent size dining area and 2 piece bathroom completes the main level. Main floor has 9’ ceiling, kitchen has granite counter top and microwave hood fan. Upstairs you will find spacious primary bedroom with 3 piece ensuite and walk in closet. Two more bedrooms and 3 piece common bath room. Unfinished basement. (id:51989)
Royal LePage Summit Realty
509 & 511 34 Avenue Ne
Calgary, Alberta
GORGEOUSLY RENOVATED FULL DUPLEX WITH LEGAL BASEMENT SUITES! Savvy investors, both sides of this modern and sophisticated duplex are being sold together with 4 rental opportunities in one making your job as a landlord that much easier! Phenomenally located on a quiet cul-de-sac in a prime inner-city community within walking distance to schools, the golf course, numerous parks, transit and the abundance of amenities along Edmonton Trail. Each unit has their own private entrances, laundry, furnaces and outdoor spaces. All are beautifully designed with luxury plank flooring throughout, no carpet! The spacious main level units are both 2 bedrooms and 1 bathroom with designer details, quartz countertops and tons of natural light. 509’s legal basement suite is a 1 bedroom, 2 bathroom unit with the same stylish design as the rest of the home including a large kitchen and family room with lots of natural light and extra pot lights to illuminate the evenings. 511’s legal basement suite is a 2 bedroom, 1 bathroom with all the same modern stylings as the other side. Recent upgrades also include new HVAC, plumbing, and electrical systems. Both front and back yards provide ample outdoor space while a large parking pad and an oversized double car garage (one side separated into a workshop) ensure plenty of parking for at least 6 vehicles. This exceptional home easily appeals to potential tenants with its incredibly located close to the Mountain View Community Centre, Winston Golf Course, the ice rink, several schools, numerous parks and the extensive pathway system that winds its way around this serene yet urban community. Within a 10 minute radius from Calgary’s premier attractions, downtown, top educational institutions and more. You simply won’t find a more versatile community! (id:51989)
First Place Realty
1808, 210 15 Avenue Se
Calgary, Alberta
This exceptional 960 sq ft, open-concept unit features 2 bedrooms, 2 bathrooms, a spacious living/dining area, in-suite laundry and a large balcony with incredible city and mountain views. The hardwood flooring throughout the home offers a clean and consistent feeling of warmth and brightness. The living/dining area is perfect for entertaining, and the abundance of natural light showcases the space. The two generous bedrooms have walk-through closets and 4-piece ensuites for your privacy and retreat. Additional features include ample in-unit storage, full-size laundry, a neat wall niche that you could use as a workspace and one titled parking stall. Residents enjoy concierge, security, exercise room, Jacuzzi, steam room, social/billiard room, theatre, rooftop patio, bike room and guest parking. Located next to the Stampede LRT and minutes from popular destinations, this home offers a vibrant lifestyle. (id:51989)
Cir Realty
10410 Chinchaga Drive
High Level, Alberta
Welcome to your new home. Located in desirable area of High Level, this move-in-ready 4-bedroom, 3-bathroom family home boasts 2,030 sq. ft. +/- of bright and sunny living space. The living room has plenty of natural light adjacent to a dining room complete with a three-sided natural gas fireplace. In the kitchen you will find an abundance of beautiful custom made cabinetry with Quartz counter tops, stunning Brand New Stainless Steel appliances, a Pantry, Breakfast Bar and well as separate eating area. Here is where you will find yourself in awe as you are overlooking an expansive backyard. There is plenty of space for relaxation and gatherings with both a living room and a family room. A spacious primary bedroom features a private 4-piece ensuite, walk in closet with a private hot tub area, no need to go outside to enjoy this feature. 2 other bedrooms and 4-piece bathroom completes the upper level. In the lower level is where you will find what ever your needs requires, games or weight room, family area, socialising bar, 4th bedroom, 3-pcs bathroom and a crafting space. A large front drive provides ample parking for family or guests. This home is conveniently located to all levels of schools. Just under a half-acre lot, nestled in the corner you will find your very own "Man Cave" with in-floor heat, loads of space just awaiting your personal touch. This beautifully landscaped yard comes complete with Gazebo, Water Fountain, White and Red Crab Apples trees, Mother natures very own Mature Trees, in ground sprinkler systems, fully fenced yard, over sized deck, Fire Pit area and the list is endless. There is no better way to explain this one of a kind property unless you see it with your very own eyes. Don’t miss out on this incredible opportunity! (id:51989)
M&m Real Estate
#302 5025 Edgemont Bv Nw
Edmonton, Alberta
Beautiful, NE corner condo on the 3rd floor in the desirable west end community of Edgemont. Enjoy the serene ravine views in this well cared for condo. This 1157 sq ft, 2-bedroom, 2-bathroom unit has ample natural light thanks to large windows & features modern comforts like air conditioning. The spacious kitchen comes w/ a large island & S/S appliances, while the in-suite stacked washer/dryer adds convenience. Enjoy your morning coffee or evening cocktail on the covered wrap-around balcony! Includes 2 parking stalls (one w/ a storage cage) & an additional storage unit in the storage room in the parkade. Located close to Anthony Henday & Whitemud Dr, w/ quick access to a variety of amenities - grocery stores, restaurants, pharmacies, nail salons, gyms, & so much more. Steps from scenic walking trails, & close to schools & playgrounds, this condo offers a perfect blend of convenience and tranquility! (id:51989)
Initia Real Estate
64 Walden Square Se
Calgary, Alberta
***Join us for an open house on Saturday, April 5, from 2 to 4 PM — your future home is waiting!*** RARE OPPORTUNITY – HIGHLY UPGRADED CORNER LOT HOME WITH 9’ CEILINGS ON BOTH LEVELS! This exceptionally upgraded 2,421 sq. ft. estate home is a rare find—they don’t build them like this anymore! Located on a sun-drenched CORNER LOT, this property offers incredible upgrades inside and out, setting it apart from the rest. Step inside to an open-concept main floor featuring 9’ ceilings, 8’ TALL DOORS, built-in speakers, and OVERSIZED WINDOWS that flood the space with natural light. The chef’s kitchen boasts custom 42” espresso cabinetry, deep granite countertops, an oversized island, high-end stainless steel appliances, and a walk-through pantry. The living room features a beautiful fireplace, while a dedicated OFFICE with double French doors provides the perfect workspace. Upstairs, 9’ HIGH CEILINGS continue—a rare upgrade—enhancing the spacious BONUS ROOM and three large bedrooms. The primary suite is a private retreat, complete with a spa-inspired 5-piece ensuite, dual sinks, a granite bench in the oversized shower, a soaker tub, and a walk-through closet that connects to the UPPER LEVEL LAUNDRY ROOM. The PRIVATE BALCONY is perfect for relaxing with morning coffee. The fully landscaped backyard is designed for year-round enjoyment with a covered deck, two gazebos, a hot tub, and underground irrigation. The stucco & stone exterior adds to the home’s timeless appeal. Features include: 9’ ceilings on BOTH levels – extremely rare! Upgraded 8’ doors throughout, Built-in speaker system throughout the home, Air conditioning & central vacuum system, Double attached garage (insulated) with man door, Fully fenced yard with underground irrigation and much more! Located ACROSS FROM THE PARK and just minutes from shopping, dining, and amenities, this home offers a rare combination of upgrades, space, and UNBEATABLE LOCATION. Homes like this don’t come up often – book your showing t oday before it’s gone! (id:51989)
Town Residential
1113 5a Avenue Se
Three Hills, Alberta
Vacant lot in Upscale home area on Dead end road wth Back alley access (id:51989)
2 Percent Realty Advantage
On Highway 22
Rural Clearwater County, Alberta
A Rare find. Full Quarter on pavement south of Rocky Mountain House. Owned by the same family for 3 generations since 1960 this quarter is a nice mixture of pasture, hay and stands of treed pasture areas. 78 acres of pasture , 29 acres of hay land and 27 acres of bush pasture. With a dug out and small creek plenty of water to run your cow/calf pairs and live stock. There are many locations to build a home or potential for subdivisions by approval from Clearwater County. The land is currently leased out for 2025, the local farmer is willing to continue to lease. The current rent is $5000.00/year. There is one oil well lease on the property with CNRL of $3760.00 per year. The surface lease includes the access road which will remain. There are no services on property or buildings. The perimeter is fenced. (id:51989)
Royal LePage Tamarack Trail Realty
4606 49 Street
Rycroft, Alberta
This property is situated on 2 lots in the quaint community of the Village of Rycroft. Lots of parking here or use the ample amount of space to build a garage, with the alley access on the west side. 3 bedrooms are upstairs and includes the primary with 4 pc ensuite. Lots of cupboards in the kitchen & living room has south side bay window that allows lots of natural light. Separate entrance leads to the 1 bedroom, 1 bathroom downstairs area which also has full kitchen & family room with wood burning stove. Shared laundry. Home has newer high-efficiency furnace as well other upgrades over the years. Property backs onto a playground. The "Hub of the Peace" is within the Municipal District of Spirit River, 68 km north of the City of Grande Prairie, and 8 km east of the Town of Spirit River. Rycroft is a friendly village with a relaxed and community minded atmosphere. With amenities and services for young and old alike, and a positive forward looking attitude, Rycroft is an inviting location to live, to visit, or to do business. Contact a REALTOR® today for more information or to view! (id:51989)
Royal LePage - The Realty Group
411, 10060 46 Street Ne
Calgary, Alberta
**25K Price reduced - Call for viewing today!--OPEN HOUSE Sunday May 11th 12-2PM** Welcome to a meticulously maintained 2023-built townhome and this fully finished 2 storey home (END UNIT for the main and upper level). VERY LOW CONDO FEES!! 3 BEDROOMS+2.5 Bath!! This end unit shares only limited number of common walls and has lots of windows letting in lots of sunlight throughout the home. It features open concept main floor consisting of large living area, dining area, kitchen, and half bath and three bedrooms and 2 Full bath (1x3PC Bath & 1x4PC Bath) upstairs. Master Bedroom is a great size with its own PRIVATE BALCONY and LARGE WALK-IN CLOSET. This home has lots to offer and yet it will provides the new owner with lots of opportunity to incorporate their own touch to make it their own. MAJOR FEATURES: Upgraded Kitchen, One BIG DECK on the main floor and PRIVATE BALCONY for Primary Bedroom, Upgraded appliances, Lots of windows, Upgraded light fixtures and more. Home is extremely well taken care of and as a result this unit is currently one of the best priced unit in the area. This home has the single attached large size garage to accommodate your vehicle and some storage. NO SMOKING HOME and owners had no pets in the home. Located close to a school, parks, pathways and public transportation. This is truly a great location. This house will not last long, so book your viewings today! (id:51989)
Greater Calgary Real Estate
92 Amblefield Grove Nw
Calgary, Alberta
Spec Home by Shane Homes – The Moraine | Anticipated Move-In: Summer 2025 Discover The Moraine—a beautifully appointed 3-bedroom, 2.5-bath front-drive home by Shane Homes, situated on a sunshine basement lot for added natural light and future development potential. The main level features a welcoming electric fireplace, a spacious walk-in pantry, and a convenient side entry ideal for a future development. Step outside to a 12'5" x 8'5" rear deck—perfect for relaxing or entertaining. Upstairs, a central family room provides additional living space, while the luxurious primary bedroom offers a 5-piece ensuite with dual vanities and a soaker tub. Each bedroom includes a walk-in closet, and the upper-level laundry room adds everyday convenience. Built by Shane Homes. Photos are representative. (id:51989)
Bode Platform Inc.
RE/MAX Real Estate (Central)
78 Cimarron Estates Drive
Okotoks, Alberta
* OPEN HOUSE: Sunday, May 18 at 2-4pm * Step into this stunning, custom built, modern bungalow by Fifth Avenue Homes. LESS THAN A YEAR OLD and nestled in the heart of Cimarron Estates in Okotoks, offering an unbeatable location and luxurious living. Perfectly positioned to enjoy the sun rising every morning, close to top-rated schools, shopping, and over 8 kms of scenic walking and biking pathways, this property is near playgrounds, a vibrant central park, recreational facilities, top-class golf courses and close to an urgent care facility. Nature lovers will revel in the proximity to the picturesque Sheep River which is connected to the community with its impressive network of pathways. Upon entering the front door you will immediately notice that this open-concept gem boasts high ceilings, 9-ft doors, and triple-pane windows that fill every corner with natural light. To the right you will find a versatile & spacious den that can easily be converted into an additional bedroom. Heading to the other side you will find a thoughtfully designed 3-piece bathroom & the mudroom entrance from the garage that includes a full-size laundry with a handy sink and cabinets. Venturing further you can conveniently access the primary bedroom from here which is a personal retreat, complete with a luxurious ensuite, his-and-hers walk-in closets, & sliding doors that open onto a full-length covered Duradeck deck. This sturdy deck, perfect for relaxing or entertaining, is built to support a hot tub & includes natural gas and hot tub hookups. Exiting the primary bedroom you enter the spacious, bright living and dining area which is perfect for hosting family & friends, complete with a stunning gas fireplace that creates a warm & inviting ambiance. The chef-inspired kitchen is a dream, featuring high-end Café Series appliances, a large stand up Frigidaire Pro Series refrigerator & freezer, elegant quartz countertops, and a convenient walk-in pantry. Elegant hardwood floors, ceramic tiles & upgraded plush carpeting add a touch of comfort throughout the home. A wide staircase takes you to the lower level that is equally impressive, offering a large living & recreational area complete with an additional fireplace, two additional bedrooms, a full bathroom, & plenty of storage. Walk out from this level into the expansive, fully fenced backyard, overlooking serene green space & walking paths. This outdoor haven is awaiting your creative landscaping ideas to make it your own. Exclusive features of this home include an oversized triple-car garage (which can accommodate 5 vehicles with an included XL car hoist), is insulated and drywalled, has 12-foot ceilings, overhead lights, a fan, a workbench, a garage heater, a 220 V outlet, and an EV charger—ideal for car enthusiasts & hobbyists alike. Additional upgrades include central air conditioning, a water softener, and a hot water on-demand tank. Discover the perfect blend of luxury, comfort, and functionality in this exceptional Okotoks bungalow! (id:51989)
Royal LePage Benchmark
26, 742033 Range Road 53
County Of, Alberta
Private 2720 sq ft two-story home with 3 beds, 3 baths, an office and double attached heated garage as well as a 42’x60’ heated shop! The main floor has a large kitchen with custom cabinets and tons counter space, a west facing dining area with garden doors leading to the deck and a sitting area with lots of windows allowing for natural light, a home office and 3 pc bath as well as a sound-proof family/theater room complete with a projector and screen. Upstairs is a large primary suite with a sitting area, a balcony, walk in closet and a 4 pc ensuite with an air tub and separate shower. 2 additional spacious bedrooms up with a 4 pc bath and a laundry room complete with a sink, cabinets and counter space for folding. The basement has 8’8” ceilings, large windows and is open for development. Quality built home with all exterior walls ICF right to the rafters. The shop is 42’ x 60’, exterior and interior tin walls, wood frame construction with 18’ ceilings and a 14’w x 16’h overhead door, radiant tube heating with a washroom/laundry room and a mezzanine. Every aspect of this acreage has been well thought out from energy efficiency to ease of maintenance. Not only is the home super quiet and energy efficient but the yard is easy to maintain with an inground sprinkler system that is fed by a 1500 gallon rain-water storage system and landscaped in such a way that you can literally spend only 1 hour a week to maintain the yard. Attention to detail is evident from the custom built cabinets and the hydronic in-floor heat on all 3 floors to the engineered hardwood and tile through-out. This beautiful acreage is set on 3.81 acres surrounded by trees in Spruce Villa Estates only 25 minutes from Grande Prairie and paved right to your driveway! Located close to Spruce Meadows golf course, this lovely home must be seen to be appreciated. (id:51989)
Century 21 Grande Prairie Realty Inc.
5304 104a St Nw
Edmonton, Alberta
This beautiful infill home is located in the highly sought-after Pleasant View area, just a short distance from Southgate Mall. Its prime location offers easy access to all amenities, making it an ideal choice for convenience and lifestyle. This is a unique chance , with the opportunity to still customize your walls and flooring . The main floor features living and dining area, a spacious kitchen, a half bath, mudroom, foyer, and a deck – perfect for both entertaining and everyday living. Upstairs, you will find a master bedroom complete with a full ensuite bath and walk-in closet, along with two additional bedrooms and a full bathroom. The basement offers extra space with a bedroom, a full bathroom, and a large rec room. The home also includes a FULLY FINISHED LEGAL SUITE WITH SEPERATE ENTRANCE. The property has detached double garage. Every corner of the house has been thoughtfully designed to maximize space and functionality, windows fill the home with natural light. (id:51989)
Century 21 Smart Realty
5306 104a St Nw
Edmonton, Alberta
This beautiful infill home is located in the highly sought-after Pleasant View area, just a short distance from Southgate Mall. Its prime location offers easy access to all amenities, making it an ideal choice for convenience and lifestyle. This is a unique chance , with the opportunity to still customize your walls and flooring . The main floor features living and dining area, a spacious kitchen, a half bath, mudroom, foyer, and a deck – perfect for both entertaining and everyday living. Upstairs, you will find a master bedroom complete with a full ensuite bath and walk-in closet, along with two additional bedrooms and a full bathroom. The basement offers extra space with a bedroom, a full bathroom, and a large rec room. The home also includes a FULLY FINISHED LEGAL SUITE WITH SEPERATE ENTRANCE. The property has detached double garage. Every corner of the house has been thoughtfully designed to maximize space and functionality, windows fill the home with natural light. (id:51989)
Century 21 Smart Realty
17116 108 St Nw Nw
Edmonton, Alberta
This charming and affordable 3-bedroom townhome is the perfect opportunity for first-time homebuyers looking for comfort, convenience, and value. Featuring a spacious and inviting layout, the main floor is filled with natural light, creating a warm and welcoming atmosphere. The finished basement provides additional living space, ideal for a family room, home office, or recreational area. Upstairs, three generously sized bedrooms offer plenty of room for a growing family. Located in a desirable, family-friendly neighborhood, this home is just minutes away from great schools, shopping, restaurants, and public transportation, ensuring convenience at your doorstep. The windows, doors, siding and roof were all recently done. With its excellent location and move-in-ready condition, this townhome is a fantastic opportunity for those looking to step into homeownership at an affordable price ! (id:51989)
The E Group Real Estate
59 Windwood Grove Sw
Airdrie, Alberta
Welcome to this stunning detached home boasting 2278.38 sqft of luxurious living space. As you step inside, you'll be greeted by an open-concept design, enhanced by brand-new paint and flooring throughout. The beautiful kitchen features granite countertops and brand-new stainless steel appliances, perfect for culinary enthusiasts. The main floor also includes a luxurious dining area and a convenient 2-piece washroom. The staircase leads to a large family bonus room with a cozy fireplace, ideal for relaxing evenings. Upstairs, the master suite is a true retreat, complete with a 5-piece ensuite bathroom, a second fireplace, his-and-her sinks, and a walk-in closet. Two additional spacious bedrooms share a well-appointed 4-piece bathroom. The fully finished basement offers even more living space with a large recreation area, a full bedroom with a walk-in closet, and another 4-piece ensuite bathroom. This home also features a double front garage, combining style and functionality. Don't miss the opportunity to make this exceptional property your own! (id:51989)
RE/MAX Irealty Innovations
Unknown Address
,
Profitable business that has served many very happy and faithful clients over the years. Excellent busy location in a busy strip mall. Popular established residential community. Clean and well maintained shop, with al the equipment included. The Dry cleaning machine is only 2 years old. All the equipment is in great working condition. Ideal business for the New owner to continue operation without any interruption to the customers. List of equipment will be provided. Excellent opportunity for a family business. (id:51989)
Urban-Realty.ca
3110 Douglasdale Boulevard Se
Calgary, Alberta
Wow! BEAUTIFUL MOUNTAIN VIEW. Welcome to this beautifully appointed home with over 3200 sqft of developed space, perfectly located, it offers the ideal balance of peace and convenience with only a 5-minute walk to nearby schools and the Bow River pathway system and a short drive to nearby shopping centers. As you enter the home, you're immediately greeted by gleaming hardwood floors that span through foyer, office/den and dining room, adding warmth and elegance to the space. The open-concept kitchen is a true highlight, beautifully designed with stylish cabinetry with under-mount lighting, sleek granite countertops, and a striking tile backsplash. Equipped with stainless steel appliances, this kitchen is perfect for both everyday meals and entertaining guests, offering both functionality and modern flair. The living room features large windows that fill the space with an abundance of natural light and beautiful views, creating a bright and inviting atmosphere. All the windows throughout the home are TRIPLE GLAZED. The combination of a cozy gas fireplace for the winter and central air conditioning for the summer ensures year-round comfort, making it the perfect spot for relaxation or entertaining. The large deck with stunning mountain views is a peaceful retreat and a perfect spot for relaxing, entertaining and hosting outdoor gatherings. Head upstairs to discover three generously sized bedrooms and a versatile large bonus room. The primary bedroom is a true retreat, offering ample space to comfortably fit a king-size bed. It features a large walk-in closet with custom built-in organizers and a stunning 4-piece ensuite bathroom, complete with a large luxurious jetted soaker tub and stand up shower. This serene space is designed to provide the ultimate in comfort and relaxation. The two spare bedrooms are both spacious and thoughtfully designed, offering plenty of room for your family or guests. These rooms can easily adapt to your needs, whether as children's room s, a home office, or guest spaces. The convenience of upstairs laundry saves time with unnecessary trips. The fully developed walk-out basement adds additional living space for a home gym, or a cozy entertainment area with a 4th bedroom and 3pc bathroom. The west-facing private backyard features a stone patio, creating an ideal setup for summer BBQs or entertaining family and friends. Whether you're relaxing outdoors or hosting a gathering, this space offers both comfort and style, making it the perfect extension of your living area. Roof 2016, added R-50 insulation in attic 2024. Fully permitted basement development 2018. (id:51989)
RE/MAX First
1351 Keswick Dr Sw
Edmonton, Alberta
NO CONDO FEE!! Middle unit of a 4plex townhome in the Keswick community with a detached garage. Enter the home with 9' ceilings on the main floor and easy flow layout. Kitchen features light toned cabinet, 3m quartz countertops, modern finishes and $3,000 appliance allowance. The upper floor has laundry, 4pc main bath and 3 bedrooms including a primary bedroom with a walk in closet and 4pc ensuite. This home is perfect for starting a family or starting to build for your future! Close to walking trails, parks and ponds. Under construction tentative completion July. Front & back landscaping included. Photos of floorplan & last two photos are renderings to represent interior colors only. HOA TBD. (id:51989)
Maxwell Polaris
4512 44 Avenue Ne
Calgary, Alberta
This half duplex is a perfect opportunity for Investors. This property is located in the desirable community of Whitethorn. This bungalow offers 3 bedrooms and 3 full baths. The home has a separate entrance leading to an illegal suite with a kitchen, dining and family room. Many amenities are nearby, such as the C-train, hospital, playground, shopping, schools, and parks. There is parking at the back. (id:51989)
Cir Realty
403 Strathford Boulevard
Strathmore, Alberta
Motivated sellers, all offers considered! Welcome to this very well maintained bungalow in Strathaven close to schools, great playgrounds, amenities and the hospital. Lots of space on the main level with spacious living room and a beautiful white kitchen with lots of cabinet and counter space, island, newer stainless steel appliances and newer Corian countertops. All main floor ceilings have been freshly painted. Large master bedroom with updated ensuite and carpet. Spacious 2nd bedroom and updated 4 piece bath. Main floor laundry area. Fully developed lower level with 2 more bedrooms, large rec room and 4 piece bath. Great double attached, heated garage with 220 wiring. Roomy backyard with new covered deck and beautiful landscaping, including a garden with a large garden shed! Newer Shingles, newer windows and doors, new railing on front deck, new furnace fan motor, Hepa filter and AC ..Great location and IMMACULATE! (id:51989)
RE/MAX Complete Realty
2108 20 Street
Coaldale, Alberta
Here is a great opportunity to own this huge property on over a quarter of an acre!! It has an oversized 720 sq ft double heated garage and a great 840 sq ft meatal Quonset out back off the ally with 12 foot double sliding doors, plus there is a wonderful 3 bedroom and one full bathroom house too! When you walk in to the open concept living room and kitchen, with lots of windows and brand new laminate floors with fresh paint, it feels comfortable and ready to move in. There is a great addition giving you a perfect family room with gas fireplace and plenty of windows to bring in the south exposure, 3 main floor bedrooms and a full 4 pc bathroom complete the home. Located just across the street from John Davidson school and a couple blocks from the main shopping district in Coaldale this property has great potential for business and family. Come take a look today!! (id:51989)
RE/MAX First
38 Coachway Gardens Sw
Calgary, Alberta
Price Reduced! Welcome to Coachway Gardens townhomes in the sought after community of Coach Hill. These 3 bedrooms, 2.5 baths and Single attached Garage awaits a new owner. As you enter the main floor, there is kitchen, dining room, the living room with corner wood fireplace, 2 pc. Bathroom, sliding door to access the rear deck, and inside door access to the single garage. Upper floor consists of Primary bedroom with a 3 pc. Ensuite, 2 good size bedrooms and a community 4 pc. bathsBasement is fully developed with Rec. room, laundry in the utility room.The Coachway Gardens townhomes are well-managed, conveniently located close to schools, nearby groceries, shopping, restaurants, easy access to Bow Trail and the new Ring Road, steps away to bus stop and just minutes drive to downtown.Be the first to show and Act! (id:51989)
First Place Realty
3740 44 Avenue Ne
Calgary, Alberta
Semi Detached Great investment opportunity in the heart of the Whitehorn Community!!! Excellent opportunity for investors or for the first time home buyers!!! Live up and rent down. Bi-level half duplex with an illegal suite!!! The main floor boasts 3 bedrooms, a living room, kitchen with BRAND NEW CABINETS and QUARTS COUNTERTOPS and a full washroom. The basement with separate entrance has two bedrooms, living room, Kitchen and 1 full washroom. Outside you will find a well-sized fenced backyard. Perfectly situated just minutes away from the C-train station, grocery stores, and all the amenities the vibrant Sunridge area has to offer, this property is truly a hidden gem waiting to be discovered. An easy walk to Elementary, High School, shopping, Playgrounds and Day care. Upgrades include Upper kitchen cabinets and countertop (2025), New paint, Roof (2020), Window (2019), Furnace (2020). (id:51989)
Urban-Realty.ca
8005 94 Street
Peace River, Alberta
Welcome to this well-maintained 4-bedroom, 2.5-bath home in the desirable north end near schools and recreation. Built in 1974 and offering 1,380 sq. ft., this home boasts breathtaking views of the river and rolling hills to the west.Upstairs, you’ll find three spacious bedrooms, including a primary suite with a 2-piece ensuite, plus a full bathroom. The large living and dining areas are perfect for entertaining while enjoying the stunning scenery.The lower level features a huge family room complete with a fireplace and bar, ideal for cozy gatherings. There’s also a fourth bedroom, an office/bonus room, a large laundry/furnace room, and a dedicated workshop for all your projects.Outside, the partially fenced backyard offers plenty of space for outdoor enjoyment, and the detached two-car garage provides ample storage and parking. A new roof was installed in 2018, new windows in 2017, along with the hot water tank also in 2017.Located on River Road, this home offers the perfect balance of tranquility and convenience. Don’t miss this opportunity, text or call to schedule your viewing today! (id:51989)
Royal LePage Valley Realty
604 Willow Dr
Rural Athabasca County, Alberta
Rare Lake Living Opportunity at Sunset Beach This beautiful lot near the shores of Baptiste Lake in the summer village of Sunset Beach is perfect for lazy lake days. Whether you love watersports or prefer to sit back and take in the view, this is where memories are made. Park your RV and enjoy all the comforts of glamping, with power on-site and two underground holding tanks for hassle-free camping. Or take the opportunity to build your dream lake house and make this retreat your own. Lots like this are hard to find—don’t miss your chance! (id:51989)
RE/MAX Excellence
5 Donsdale Cr Nw
Edmonton, Alberta
An Unbeatable Sense of Arrival at the end of Donsdale Cres – Quiet & Serene - Backing onto the river valley - 63,833sqft Lot – from the top of the valley - own a piece of the river valley all the way to the North Saskatchewan river. As you drive up to this home, down a quiet street brimming with oversized trees, more reminiscent of breath taking views in Banff – in Edmonton. The 2-storey home with a natural stone & stucco exterior stands as the property’s crown jewel. The home boasts a level of quality rarely seen in today’s builds - a laundry list of premium build components define each space – fit & finishing throughout all curated & intentionally selected for quality & style – 5399sqft of complete luxury plus a 391sqft Garden house & Seasonal BBQ house, Elevator accessibility to all 3 levels, 3 beds, 5 baths, 20ft ceilings, luxury gourmet kitchen with duel island, grand formal dining room & more – quality like you have never seen before! (id:51989)
RE/MAX River City
2205, 1188 3 Street Se
Calgary, Alberta
MOVE-IN-READY 1-BED/1-BATH CONDO W/ CALGARY TOWER VIEWS & PREMIUM AMENITIES IN THE ICONIC GUARDIAN! SOARING ABOVE THE CITY on the 22nd floor of The Guardian South Tower is a modern and stylish 1-bed / 1-bath condo, offering an open-concept living space with floor-to-ceiling windows and a well-equipped Olympic gym in one of Calgary’s most iconic high-rises! Located in the heart of Beltline, this unit features Vinyl flooring throughout, luxury cabinet-integrated appliances, & a private balcony showcasing the Calgary Tower and skyline views — a perfect spot to take in the city lights! Whether you're a young professional, first-time buyer, or investor, you will be pleased to find that this condo checks all the boxes. The sleek kitchen features quartz countertops, flat-panel modern cabinetry, built-in stainless-steel appliances, and an ALLURING glass backsplash. There's plenty of room to entertain around the dining table which is big enough to comfortably seat 4, & the living space comfortably fits a cozy sectional and entertainment setup for laid-back evenings or movie nights. The bedroom includes a generous closet and large window, and the 4-piece bathroom is finished with clean, modern touches. To complete the unit there is in-suite laundry, A/C, and an assigned storage locker (#437, bicycle rm 3). The Guardian is known for providing several special perks for its' residents-- its EXCEPTIONAL amenities, including a fully-equipped fitness centre with multiple squat racks, yoga studio, social lounge with a garden terrace, workshop, and concierge service. On top of that, the building does ALLOW short-term rentals and pets with board approval. The building has parking available at an additional cost of $225/month. The Guardian is also renowned for its' unbeatable location, you’re just steps from Studio Bell, the Saddledome, Stampede Park, Cowboys Casino, the future Flames Arena and tons of restaurants, cafes, shopping, and transit options—including the LRT (with free fare Downtown). Jumping in the car: Airport is a 17 min drive (17KM), and Banff is a 1hr 25 min drive (128KM). (id:51989)
RE/MAX First
241 Vista Drive
Crossfield, Alberta
*** OPEN HOUSE SATURDAY 1PM TO 4PM ***This stunning home, built in 2020, is practically brand new and has been impeccably cared for. Featuring a beautifully renovated basement, this home offers 4 spacious bedrooms and 3.5 bathrooms, making it the perfect space for your growing family. One of the standout features of this home is its basement – one of the few fully developed basements you'll find in Vista – offering extra living space and versatility.Designed by the reputable Homes by Dream, the popular "Whittaker" model boasts an open, livable layout with high-end finishes throughout. The main floor features upgraded vinyl plank flooring, adding a modern and durable touch to the space. You'll love waking up to sunny, bright mornings thanks to the east-facing backyard, which includes a full-width deck with built-in garden boxes, perfect for your green thumb.The expansive backyard is a true outdoor haven, overlooking Amery Park, complete with community gardens and an outdoor rink. Imagine relaxing on the giant deck while taking in the serene views of the large yard, which features beautiful apple, oak, and elm trees. The neighborhood also offers a future school site, making it an ideal location for families.Inside, the spacious and serene 5-piece ensuite is a highlight, offering an oversized soaker tub, a large walk-in closet, and plenty of space to unwind.Crossfield is a charming small town known for its family-friendly atmosphere, quiet streets, and sense of community. Here, kids can still ride their bikes and play outside safely, yet you’re still close enough to access major amenities. This incredible home is packed with value and will go fast – don’t wait too long to see it! (id:51989)
Cir Realty
70 Cobbleridge Place Sw
Airdrie, Alberta
Welcome to your stunning BRAND-NEW HOME with top of the line upgrades nestled in the highly sought-after community of COBBLESTONE CREEK, offers unparalleled convenience and comfort. Boasting a prime location and loaded with upgrades this home emanates what matters most as it's designed for ultimate entertaining. Key Features include CONVENTIONAL/TRADITIONAL LOT, FULLY FINISHED BASEMENT WITH 9FT CEILINGS AND SIDE ENTRANCE ideal for additional living or entertainment space, DOUBLE ATTACHED GARAGE, PREMIUM APPLIANCE PACKAGE (LEVEL 1) ensuring both style and reliability with 3 YEARS EXTENDED WARRANTY offering extra peace of mind, SMART HOME PACKAGE as this home will be equipped with smart technology features to control various systems remotely once connected to Wi-Fi, 2 SETS OF WASHER/DRYER one for each level, adding convenience for larger households, DUAL ZONE FURNACE offering Zoned heating for greater comfort, allowing independent temperature control for both the main floor and basement. Upon entering, this home greets you with luxurious vinyl plank flooring, an inviting open floor plan, and an abundance of natural sunlight that fills every corner. The main floor features a spacious DEN/FLEX ROOM, ideal for a home office, perfect for those who work remotely. A generous living room, complete with a centered fireplace, creates a cozy space for relaxing on cool winter evenings. This seamlessly flows into a stunning open-plan CHEF’S DREAM KITCHEN, highlighted by beautiful cabinetry, a BUILT-IN APPLIANCE PACKAGE, and elegant pot lights that enhance the space's sophistication. A convenient nook area makes meal prep and entertaining a breeze. The adjoining dining area is complemented by an adjacent door leading to the backyard, featuring a GAS BBQ line—creating the perfect spot for family gatherings, barbecues, and year-round relaxation. The upper floor boasts an incredible MASTER BEDROOM with a luxurious 5-piece ENSUITE and a spacious WALK-IN CLOSET. Two additional generous ly sized BEDROOMS share a full family bathroom. The upper level also features a convenient LAUNDRY ROOM and a cozy FAMILY ROOM, completing this thoughtful layout. LOWER LEVEL is accessible through SEPARATE SIDE ENTRANCE offers two spacious BEDROOMS, full bathroom, STACKED WASHER/DRYER and rough-ins for future kitchen/wet-bar option. To top it all off, the home includes a DOUBLE ATTACHED GARAGE, perfectly fulfilling all your parking needs. There’s so much more to discover in this beautiful home, which serves as your gateway to the ultimate lifestyle. With a practical layout that fulfills all your wants and dreams, it’s ideally located close to all the amenities you need. Embrace the opportunity to make this exceptional home yours and experience the unparalleled beauty and recreation that comes with living in this spectacular community. Don't miss the chance to make this home yours – schedule a showing with your favorite realtor today before it's gone! (id:51989)
Prep Ultra
1015, 222 Riverfront Avenue Sw
Calgary, Alberta
This spectacular corner two-bedroom, two-bathroom condo is perfectly situated in the heart of Eau Claire’s downtown core. This concrete building has the convenience of two elevators, this bright and spacious unit features an open-concept from the kitchen, dining, and living room area. Floor-to-ceiling windows on multiple sides flood the space with natural light, enhancing the sense of openness and providing stunning city and river views.The modern kitchen is designed for both style and functionality, offering ample cabinetry, quartz countertops, custom cabinets, and an oversized island with an eating bar. Luxury engineered flooring with a subtle rustic accent adds warmth and character to the space. Upon entry, a generous foyer provides plenty of room for shoes and coats, while an alcove offers the perfect spot for a home office setup. The entire unit has been freshly painted within the past year.The master bedroom features a walk-through closet and a spacious ensuite with a soaker tub and a standalone glass shower. The room is bathed in natural south-facing sunlight and comfortably accommodates a king-sized bed. The second bedroom is equally versatile, offering two closets and a sleek sliding door that connects to the dining area, making it ideal as a guest room or flex space. Another three-piece bathroom is conveniently located nearby.Sliding doors from the dining area open onto a beautiful corner balcony, where breathtaking views of the river and downtown skyline. Additional conveniences include underground assigned parking (Stall #790), an extra storage unit (P415/13), and underground visitor parking.This sought-after location provides easy access to public transportation, with the C-Train just four blocks away, as well as nearby shopping centers, the public library, Prince’s Island Park, the Bow River pathways, and a variety of dining and entertainment options.Residents of Waterfront enjoy an array of premium amenities, including concierge service, 24-hou r security, a fully equipped fitness center, a spa/hot tub, a games and lounge room, an open-air terrace, a rooftop garden oasis, a private theater room, and same-floor storage facilities. Every detail has been thoughtfully designed for comfort and convenience, offering an unparalleled urban living experience in one of the city’s most desirable locations. (id:51989)
Diamond Realty & Associates Ltd.
#1311 9363 Simpson Dr Nw
Edmonton, Alberta
FRESHLY PAINTED TOP TO BOTTOM! This charming and cozy third-floor condo unit at Terwillgar Terrace offers everything you’ve been searching for and more! Spanning 857 sq ft, this well-designed home features two spacious bedrooms, two full bathrooms, as well as in-suite laundry, making it ideal for comfortable living. Recently updated with brand-new vinyl flooring throughout, the space feels fresh and modern, while the sleek stainless steel appliances in the kitchen offer both style and functionality. Located in the highly desirable neighbourhood of Terwillegar, you'll be just moments away from shopping centers, parks, schools, and easy access to the Anthony Henday. With its combination of comfort, location, and modern updates, this condo is perfect for first-time homebuyers or savvy investors looking for a great opportunity. All this homes needs is YOU! (id:51989)
Exp Realty
#19 150 Everitt Dr N
St. Albert, Alberta
LOCATION!!! LOCATION!!! welcome to this beautiful 3 bed, 2 1/2 bath home comes with 1473 SQFT living space is literally the most desirable location in the erin ridge, st albert With natural areas facing as well as steps away to your local grocery store, shopping Centre and coffee shops. many upgrades in this house include floor, granite countertops and more. insulated double car garage attached and 2 stalls outside the garage and 2 visitor stalls available in complex . top it off with fenced front yard, a quick 2 minute walk to the lois E. hole elementary school, and easy access to anything you need.. whether you are family or an investor this home is a must see!!!!! (id:51989)
Maxwell Polaris
4633 53 Avenue
High Prairie, Alberta
This 0.25-acre commercial zoned (C3) lot is a rare opportunity on the main road through High Prairie, Alberta. With 86 feet of frontage and 122 feet of depth, this centrally located property is ideal for retail, office, or mixed-use development. Its prime positioning between downtown High Prairie and the new hospital ensures excellent visibility and accessibility, with nearby amenities including Tim Hortons, Amiros Restaurant, and St. Andrews School (right next door). The high-traffic location offers tremendous potential for businesses looking to capitalize on steady foot traffic and a growing community. Don’t miss your chance to secure this prime commercial lot—contact us today for more details! (id:51989)
Grassroots Realty Group - High Prairie
3020 Macneil Wy Nw
Edmonton, Alberta
7, yes 7 bedrooms! And 5, Yes 5 Full Bathrooms! This amazing home offers a total of 4,108 Sq Ft of living space! Here are some of the great features of this home. An Attached Oversized Double Car Heated Garage (23.5' x 19'). Upon entering you are greeted by a grand vaulted ceiling and staircase. The main floor boasts a bedroom/office & a full bath; perfect for any aging-in-place family members. There's a living room, a family room, dining room & a dining nook, plus a spacious kitchen with a large corner pantry. Upstairs has a loft area, 4 bedrooms, 1 full bathroom & 2 ensuites! The Primary Room is massive & offers an inviting atmosphere into the ensuite. There is a corner jetted tub & a walk in closet. In the basement you will find 2 bedrooms, a full bathroom, a rec-room & a mechanical room with plenty of storage space! There is also an area for a future wetbar. The backyard was professionally landscaped. The shingles are newer as well as the exterior stucco. A must see!!! (id:51989)
RE/MAX Excellence
14 Vireo Avenue
Olds, Alberta
This exquisite new-build executive bungalow, located on a scenic pond lot, offers luxurious living with a triple attached heated garage and a fully finished walkout basement with nearly 3000 ft of finished living space. The stunning kitchen showcases a large island, creamy white cabinetry, and a spacious walk-in pantry. The upgraded stainless steel appliance package includes a wall oven, counter-depth fridge, gas cooktop and more. The open-concept kitchen, living, and dining areas feature a gas fireplace, a large picture window, and patio doors leading to the expansive covered deck with pond and mountain views, perfect for indoor-outdoor living. The spacious primary suite offers a 5-piece ensuite with a free-standing tub, dual vanities, and a large walk-in closet with custom organizers. Additional highlights on the main level include a generous mud/laundry room, 1/2 bath with unique touches and a welcoming foyer with a storage closet. The fully developed walkout lower level includes two large bedrooms, a full bathroom, and a spacious recreation room complete with a wet bar, sink, and dishwasher. The BAR/WINE ROOM is a standout feature, offering built-in cabinetry, a wine fridge, and display shelving. The massive triple heated garage features oversized doors large enough to easily accommodate a truck. Enjoy the west-facing backyard with direct access to the pond and greenspace. Seasonal items still to be completed include exposed aggregate driveway, rear lower deck pad, front sidewalk, sod & tree in front yard, loam in rear and on sides, gate on right elevation and side fencing on left. Located in Olds, a community known for its blend of small-town charm and big-city amenities, with convenient access to Highway 2. Contact us today, or reach out to your preferred Realtor to schedule a meeting with this experienced and reputable builder to make this dream home yours! (id:51989)
Cir Realty
#115 13835 155 Av Nw
Edmonton, Alberta
Welcome to Tuscan Village in Carlton! This ground-floor unit offers 2 bedrooms, 2 bathrooms, and an open-concept layout perfect for modern living. The spacious primary bedroom features a pass through closet and private ensuite. Enjoy the convenience of in-suite laundry and a balcony —ideal for relaxation. This home also includes 2 assigned underground parking stalls for security and comfort. Located close to transit, schools, shopping, and with easy access to Anthony Henday & St. Albert, this is a fantastic opportunity for homeownership instead of renting. (id:51989)
Maxwell Challenge Realty
59 Lancaster Tc Nw
Edmonton, Alberta
This beautifully RENOVATED 2-bedroom + OFFICE, 1-bathroom unit is located in a well-managed complex, making it an excellent choice for first-time buyers or investors. Freshly painted with NEW FLOORING and CARPET, the unit is move-in ready. Features include a cozy corner fireplace, a private deck off the living area, a covered parking stall, convenient second-floor laundry, and a spacious in-suite storage room. Condo fees cover water and sewer for added convenience. (id:51989)
Exp Realty
2766 Dunmore Road Se
Medicine Hat, Alberta
Discover this charming 1152 sqft bungalow, perfectly situated in a convenient central location, ideal for those seeking affordability without compromising on quality. This solidly built home offers a spacious main floor, enhanced by a thoughtfully designed master bedroom addition that provides extra comfort and privacy. The main floor also features a second bedroom, a well-appointed 4-piece bathroom, and generous living spaces, including a spacious living room, an inviting kitchen, and a large dining room perfect for family gatherings.Venture to the lower level, where you’ll find a massive family and recreation room, offering endless possibilities for entertainment and relaxation. This level also includes a third bedroom and another 4-piece bathroom, making it an ideal space for guests or family members. Additionally, the large laundry room provides ample space for crafts or hobbies, allowing you to customize the area to suit your needs.Step outside to the private, fenced backyard, which features a recently redone deck—perfect for summer barbecues or enjoying your morning coffee in peace. A large single detached garage adds extra convenience and storage options, making this home an excellent choice for those looking to personalize their living space. This bungalow presents a fantastic opportunity to invest in a solid home that you can truly make your own. Don’t miss out on the chance to turn this delightful property into your dream home! (id:51989)
Royal LePage Community Realty
206, 515 4 Avenue Ne
Calgary, Alberta
CORNER 2-BED/2-BATH CONDO W/ ROOFTOP PATIO IN BRIDGELAND'S V&V! If you’ve been dreaming of a MODERN CONDO in Calgary’s core with incredible walkability, and a rooftop patio fully equipped with lounge chairs, fire pits and dramatic VIEWS—this is it! Welcome to #206 at Victory & Venture, a sleek 2-bed, 2-bath condo in the sought-after inner-city neighbourhood of Bridgeland—just minutes from the Bow River Pathway, Prince’s Island Park, and the downtown core. Step inside to a functional and spacious layout with two large bedrooms on opposite sides—each with their own bathroom, making it perfect for guests, roommate or a work-from-home setup. The open-concept living area features large windows, vinyl plank floors, and an electric fireplace for cozy nights in. The kitchen is a true showstopper with built-in appliances throughout: a gas range cooktop, built-in oven, and cabinet-integrated fridge, surrounded by glossy cabinetry and quartz counters. Enjoy morning coffee or summer BBQs on your private balcony, complete with a gas hookup and grill! This pet-friendly unit (with board-approval) also includes in-suite laundry, a titled parking stall in the underground heated parkade (no more snow!), and an assigned storage locker for all your seasonal decor. Victory & Venture offers some of the best amenities in the city which include a STUNNING rooftop patio with panoramic, unobstructed views of the downtown skyline, BBQ grills, pergola-covered dining areas, sun-tanning loungers, gym and even a dedicated dog wash station! Outside your door take a short stroll to Bridgeland's main street to enjoy local shops, restaurants, and cafés. Nature is just a bit further down towards St. Patrick’s Island, Prince’s Island Park, and the Bow River Pathway. You’re also minutes from the LRT station for convenient access into downtown and the Stampede Grounds. All of the best amenities, dining & events Calgary has to offer are available to you in a 10 min drive or less & access to the rest of th e city is possible through several major roadways: Memorial Dr, Deerfoot Trail & 16th Ave. Jumping in the car: Airport is a 16 min drive (13.6KM), & Banff is a 1 hr 26 min drive (127KM). (id:51989)
RE/MAX First
70 56019 Range Road 230
Rural Sturgeon County, Alberta
Nestled in the peaceful Casa Vista subdivision, just minutes from Gibbons, this spacious two-story home offers the perfect blend of comfort and nature. Set on 1.7 acres, it backs onto CROWN LAND and is surrounded by trees, offering a private and serene setting with ample room for kids to explore and wildlife to enjoy. Inside, you'll find expansive rooms with hardwood floors, an updated kitchen, formal dining and living areas, plus a cozy family room with a wood-burning fireplace. The main floor also has a laundry room. The home features a large deck with glass railings on the back, offering stunning views of the Crown land and providing an ideal space to entertain. Upstairs, the KING size primary suite has a private deck, a walk-in closet, and a 3-piece ensuite. With two additional spacious bedrooms, a fully finished WALK OUT basement, ample storage, and a large recreation room, this home has everything a growing family needs. Plus, there’s plenty of storage space! Don't miss this perfect family retreat! (id:51989)
One Percent Realty
1 Riverview Place
Canmore, Alberta
OPEN HOUSE SUNDAY MAY 11th 12-3PM - Nature's Doorstep: Crafted Excellence in South Canmore. Perched on one of Canmore's most coveted lots—backing directly onto municipal reserve adjacent to Riverside Park and the Bow River—this rare offering was thoughtfully designed by the original owners to maximize its extraordinary setting. Their vision is evident in every aspect of the layout, where living spaces were purposefully positioned to face south, capturing both breathtaking mountain views and the peaceful greenspace beyond. You feel it the moment you step inside—this home was built right. Solid. Deliberate. Crafted with materials and methods meant to last generations. The original owners spared no expense in construction, creating a residence where quality craftsmanship shines in every hand-assembled built-in and carefully considered detail. The 5-bedroom, 4-bathroom layout across 2,785 sq ft strikes that elusive balance—intimate enough for daily family life, generous enough for entertaining loved ones. A wood-burning fireplace anchors the main floor's open living area where kitchen, dining, and living spaces flow together naturally. On the second floor, another fireplace transforms the family room into a cozy retreat with even more spectacular mountain views. Throughout the home, the thoughtful design celebrates the lot's unique advantages—creating quiet spaces that feel removed from the world yet connected to Canmore's natural beauty. Outside, the oversized two-car garage swallows vehicles with room to spare for bikes, skis, and all the toys that mountain living demands. Despite feeling wonderfully secluded, you're just a short stroll from tennis courts, river pathways, and downtown amenities. This is easily one of Canmore's best lots, paired with a rock-solid home waiting for its next chapter. The bones are exceptional—it's simply ready for you to make it your own. (id:51989)
Maxwell Capital Realty
#16 5 Rondeau Dr
St. Albert, Alberta
Stunning 3-storey townhouse with beautiful finishes! This 3 bedroom, 2.5 bathroom has a wonderful layout and modern finishes and colours throughout. Open concept kitchen allows for ideal entertainment flow and the quartz counters add a touch of luxury. Upstairs both bedrooms are a good size and the primary features a walk-in closet and ensuite bathroom. Laundry is convenient to both bedrooms. With summer coming you will be sure to enjoy your balcony, then come inside to the cool A/C; plus all outdoor maintenance is all taken care of so you can just relax! Close to Rondeau park and all conveniences. (id:51989)
RE/MAX River City
101, 48 Panatella Road Nw
Calgary, Alberta
Located in the Beautiful Community of Panorama this 2 Bedroom 2 bathroom GROUND floor unit is move in ready. Laminate Flooring and a neutral Color Palette Compliment the open concept lay out perfectly. This unit has in suit laundry and plenty of closet space. Bonuses include one titled parking space located in the secure underground parking garage and an extra storage cage conveniently located in front on your parking space. The location is just another awesome selling point of this condo begin walking distance from Save on foods, Several Banks, Cafes, restaurants and schools. Not to mention being steps away from many walking paths throughout the community. (id:51989)
Real Broker
15404 85 Street Sw
Calgary, Alberta
What an opportunity! What a location! 79.45 acres within the City limits of SW Calgary. This is a holding property for someone with vision. Enjoy with your family and wait for the opportunity to maximize on this investment. The land has plenty of character with Mountain views, rolling terrain, open pasture, and drivable trails through the, huge evergreen trees of the forested NW ¼ of the land. Gas and power to the west property line. Take a look, Horse woman or man, what a great weekend getaway, for the person, who has a few horses, wants a little space between them and their neighbors and the tree lined coulee, would be the perfect setting for a walkout basement, for your close in, country dream home. Located on a dead end road, this quiet private property is only 8 minutes to Ring Road and Red Deer Lake School and 15 minutes to Costco. All of this part of the very active family community of Red Deer Lake and within the city limits. The land is zoned: Special Purpose — Future Urban Development District (which is intended to be applied to lands that are awaiting urban development and utility servicing). With the opening of the ring road, the SW is becoming the area of choice for views, weather, and less congestion. Imagine sipping coffee from your own land, gazing at the snow covered Rocky Mountains and the large stand of evergreen trees while you wait to maximize on this solid investment. What an Opportunity! The List Price does not include any applicable GST. In the event that GST is payable and the Buyer is not a GST registrant, then the Buyer shall remit the applicable GST to the Seller’s lawyer on or before Completion Day. Please do not enter property without permission. All viewings must have an active Realtor present. (id:51989)
Coldwell Banker Mountain Central
23, 260300 Writing Creek Crescent
Rural Rocky View County, Alberta
Invest now while the prices are low! New Horizon Mall is a fun place for the whole family. Kids can enjoy the large indoor playground or go Roller Skating. There are many unique stores to keep you busy. Priced way below the original price. Call today for more information. (id:51989)
Century 21 Bravo Realty

