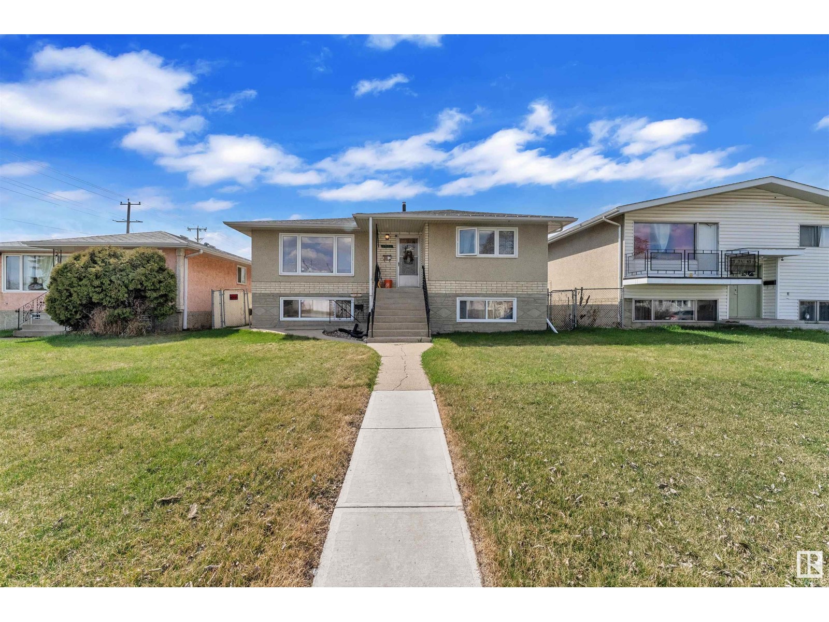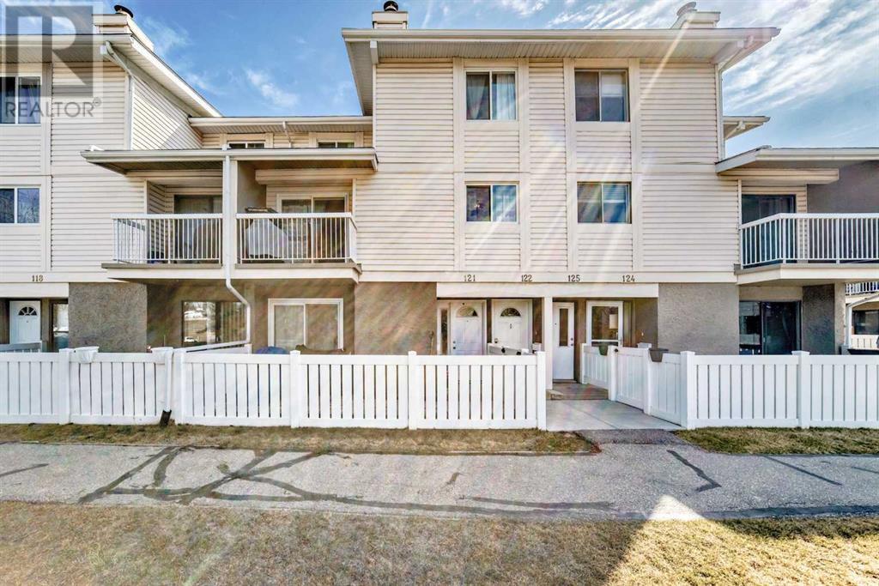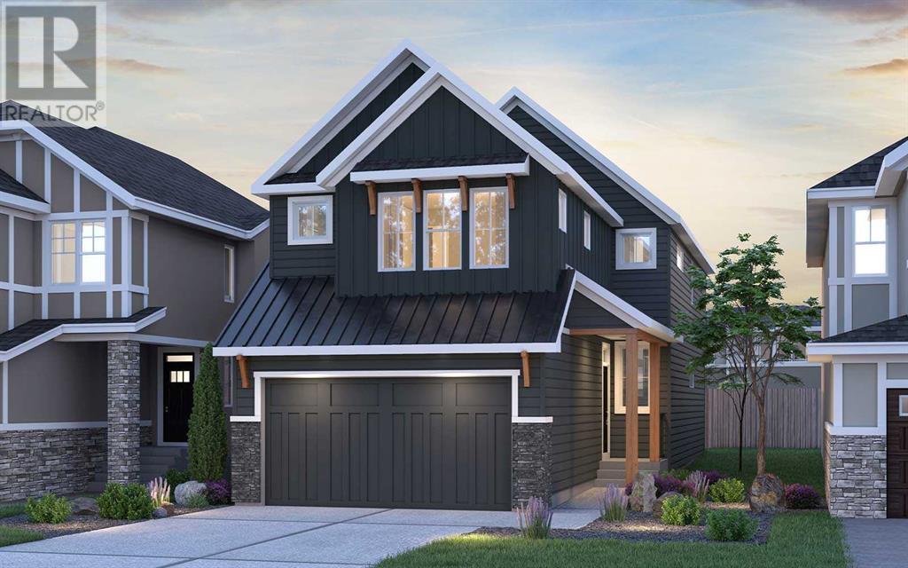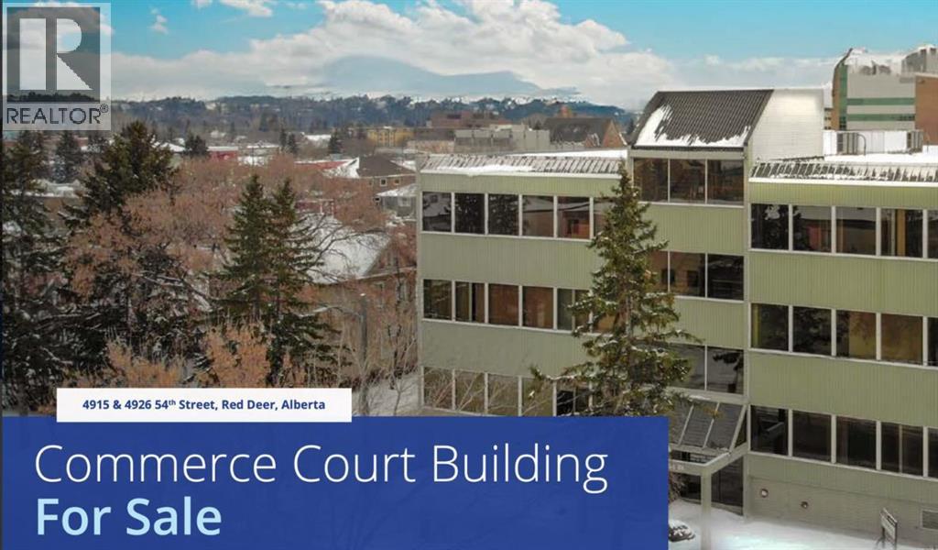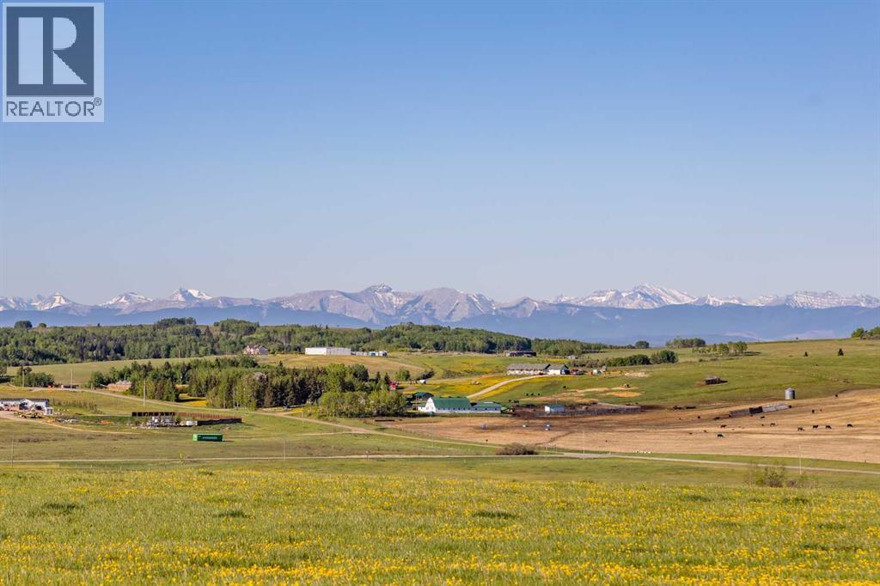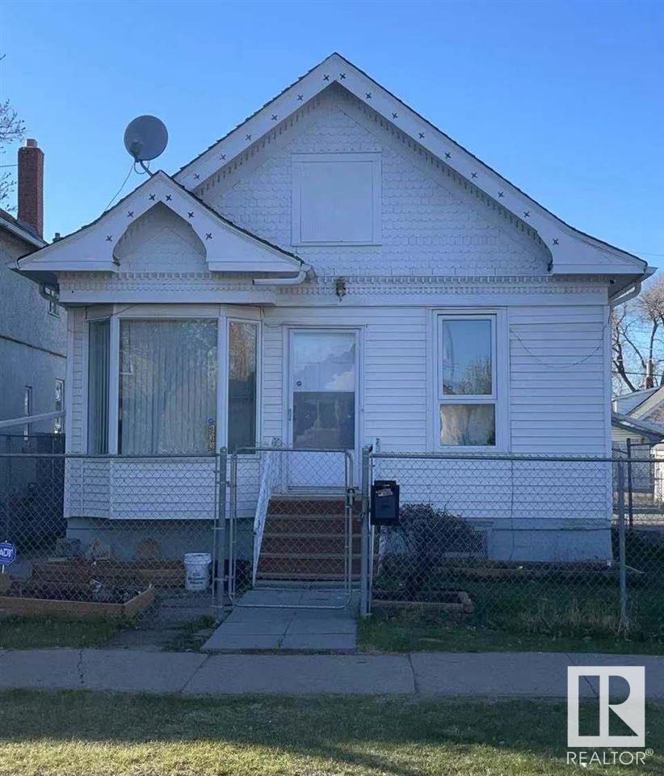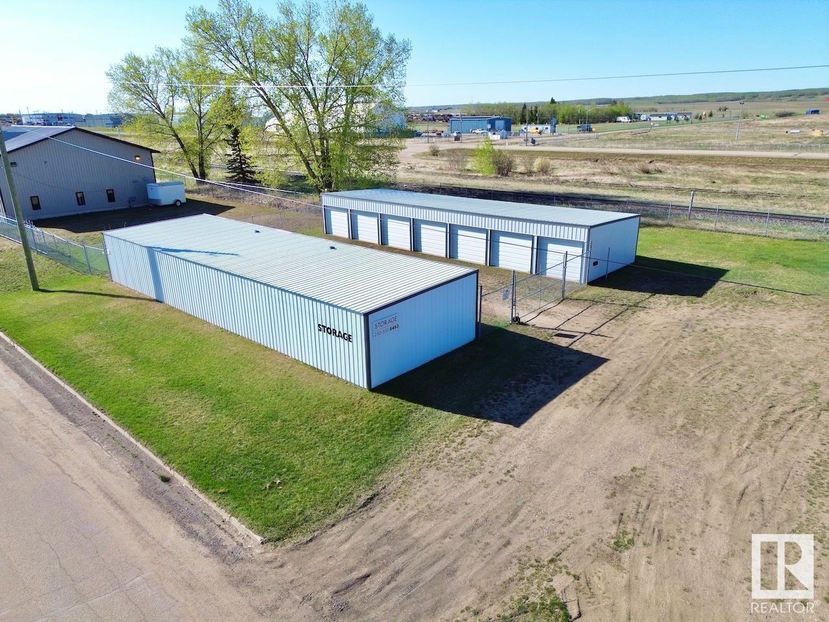looking for your dream home?
Below you will find most recently updated MLS® Listing of properties.
4945 60th Avenue
High Prairie, Alberta
This beautifully updated bungalow sits on a large corner lot and has been meticulously renovated from top to bottom, offering modern comfort and style. Inside, you’ll find five spacious bedrooms, perfect for families or those who need extra space for guests or a home office. The entire home features fresh paint, new flooring on both levels, and updated interior and exterior doors. The kitchen boasts brand-new cabinets and sleek countertops, creating a stylish and functional space for cooking and entertaining. A large front picture window fills the home with natural light, enhancing its warm and inviting atmosphere. The front deck adds curb appeal and outdoor living space. Located just a short walk from downtown and close to schools, this property combines convenience with charm. Don’t miss this move-in-ready gem—schedule your viewing today! (id:51989)
Grassroots Realty Group - High Prairie
106, 14800 1 Street Nw
Calgary, Alberta
Step into The BERGEN, a distinguished townhome crafted by Rohit Homes, where 1,496 square feet of sophisticated living unfolds within the dynamic community of Livingston. This exceptional residence offers three thoughtfully designed bedrooms, two and a half elegant bathrooms, and the convenience of a single attached garage, seamlessly blending contemporary style with everyday practicality. Prepare to be captivated by the Neoclassical design package, sure to win you over. This aesthetic vision makes a bold statement through striking contrasts, the luxurious interplay of rich textures, and impeccably clean lines, resulting in an interior that is both dynamic and profoundly refined. Sleek finishes dance with dramatic lighting, while custom mirrors enhance the sense of spaciousness and light, creating a home that feels simultaneously cutting-edge and warmly inviting. The main level presents an airy open-concept layout, where a generously sized kitchen flows effortlessly into the dining and living areas, extending gracefully to a private balcony—an idyllic setting for hosting gatherings or savoring tranquil moments outdoors. Ascend to the upper level and discover the breathtaking primary suite, a true sanctuary featuring a spacious walk-in closet, and a beautifully appointed ensuite bathroom. Two additional well-proportioned bedrooms, a full bathroom, and a conveniently located upper-floor laundry room provide all the hallmarks of modern comfort. Nestled within Livingston, one of Calgary’s most coveted communities, residents enjoy access to an array of exceptional amenities, including verdant parks, scenic pathways, and a state-of-the-art community center. With effortless connectivity to retail destinations, diverse dining options, esteemed schools, and major transportation routes, this location offers an unparalleled lifestyle of convenience and connection. Seize the opportunity to own The BERGEN by Rohit Homes, a residence that truly stands apart within the vibrant tap estry of Livingston. Contact us today to experience firsthand the exceptional allure of this remarkable home. (id:51989)
Exp Realty
2006 55 St Nw
Edmonton, Alberta
Welcome to this East facing fully renovated Half Duplex nestled in Meyokumin in Mill Woods. The upper floor offers 3 large bedrooms and a full washroom. Kitchen is new and offers ample cabinet and counter top space. There is also a laundry on the main floor and another laundry in the basement. The basement is also fully renovated and has a SEPARATE ENTRANCE, Large living room with 2 bedrooms, its own laundry room, a full kitchen and a full washroom! Fully renovated including a newer furnace and hot water tank. This home is located close to public transportation, schools and shopping. Excellent for a first time home buyer or an investor. Make this home yours! (id:51989)
Exp Realty
516 Queens Street
Elnora, Alberta
Immediately Make your move to this Available, TOTALLY REDONE and ready for you to move into Home, with 3 bedrooms and a full bath. It has with it a Detached Heated single garage with a workshop attached in the charming village of Elnora, in eastern Red Deer County, minutes from the Red Deer River and badlands. It has an open insulated basement just waiting for your design ideas but has an existing Cold room that is lined with insulation. A large yard with mature trees and partially fenced. Also a concrete driveway to the garage, with a gorgeous open prairie view to the west, and beautiful trees both front and back. Features include, New Kithcen with Stainless appliances, Quartz counters and Island with Live edge Wood top, As well as new Plumbing and Taps, Pot LED lighting in Kitchen, Dining and Living room as well as new LEDs throughout. Bathroom redone with soaker tub and a designer tub surround, New exterior doors, New Shingles and gutters in 2020. New Decrora plugs and switches, And new mirror closte doors in two Bedrooms. Spring is here and so its time to enjoy your new yard with its concrete stamped patio. (id:51989)
2 Percent Realty Advantage
18 Riverview Drive Se
Redcliff, Alberta
Welcome to 18 Riverview Drive — where pride of ownership shines and breathtaking views await! Ideally nestled along Hole 5 of the picturesque Riverview Golf Course, this immaculate executive-style bungalow offers a truly exceptional living experience. From the moment you step inside, you’ll be greeted by an expansive open-concept design, soaring vaulted ceilings, and an abundance of natural light pouring through the impressive wall of windows that frame the stunning golf course backdrop. The heart of the home is a beautifully appointed kitchen featuring rich oak cabinetry, a large granite island with breakfast seating, and a spacious walk-in pantry — perfect for both everyday living and entertaining. Adjacent to the kitchen, the dining and living areas enjoy uninterrupted views and easy access to the incredible wraparound, screened-in deck — an absolute showstopper that provides a private, peaceful retreat to enjoy your morning coffee or evening sunsets, protected from the elements. The spacious primary suite offers more of those breathtaking views along with vaulted ceilings, a walk-in closet, and a luxurious 4-piece ensuite complete with a relaxing jetted tub. A versatile flex room at the front of the home provides an ideal space for a home office, formal dining area, or an additional bedroom, depending on your needs. The main floor also features main floor laundry, and direct access to the fully finished double attached heated garage. Downstairs, the fully developed lower level features a massive family room with cozy gas fireplace, a built-in computer workstation, in-floor heating, three generous bedrooms, and a full bathroom — offering plenty of room for the whole family or visiting guests. Additional highlights include low-maintenance fully fenced yard with underground sprinklers, quiet location, and is within walking distance to the golf course, schools, scenic walking trails, and everything else Redcliff has to offer. This home is move-in ready and meticulou sly cared for — a true standout in a prime Redcliff location! If you’re looking for a home that perfectly balances luxury, comfort, and an unbeatable setting, 18 Riverview Drive is a must-see! Check out the virtual tour and book your showing TODAY! (id:51989)
Exp Realty
12708 83 St Nw
Edmonton, Alberta
This well-maintained up/down duplex is ideally located near shopping, public transit, and schools. It includes two high-efficiency furnaces, separate laundry areas, and two kitchens. Both units feature bright layouts with large windows that let in plenty of natural light. The upper unit offers 3 bedrooms, a full bathroom, and a spacious living room, dining area, and kitchen. The fully finished basement includes 2 bedrooms, a bathroom, and an open-concept living room and kitchen. Additional features include ample storage, a large backyard with a concrete patio, garden space, and double detached garage. Situated on a generous 45' x 150' lot, this property is a great opportunity for first-time buyers or investors. (id:51989)
Maxwell Devonshire Realty
E5, 35 Nash Street
Red Deer, Alberta
Welcome to E5- 35 Nash Street, Red Deer, AB. Walk into the front entrance and you will find an oversized living room, with a nice large window, this is a great space to watch some TV or relax with a good book. The kitchen offer plenty of cabinets and counter space and is open to the dining area and makes this a great space to spend time with family or friends. There are plenty of large windows throughout the home, making it a bright and sunny space. Off the kitchen, you can walk out into the landscaped back yard, this is finished off with a nice fence and a shed. There are two assigned parking stalls. Some updates in the home include; vinyl planking flooring (approximately 5 years old), some newer windows and some basement development - drywall and insulation (boarded). (id:51989)
Royal LePage Network Realty Corp.
487 Rivercrest View
Cochrane, Alberta
Welcome to the Fairmont 2 – a beautifully designed bungalow with a fully developed walkout basement! This stunning home features an executive kitchen with built-in stainless steel appliances, gas cooktop, waterfall island, and a spacious walk-in pantry. The main floor offers a flex room, an inviting electric fireplace, and a bright, open layout with abundant windows throughout. Retreat to your luxurious 5-piece ensuite with a tiled shower and relaxing soaker tub. The walkout basement includes a large rec area and an additional bedroom, and the main floor gives easy access to the rear deck—perfect for entertaining or quiet evenings. The Fairmont 2 blends elegant design with practical living. Photos are representative (id:51989)
Bode Platform Inc.
10625 151 Avenue
County Of, Alberta
ABSOLUTELY MINT, FULLY DEVELOPED 2-STOREY HOME ON A QUIET LOOP IN WHISPERING RIDGE!This home is truly better than new, featuring stunning landscaping, high-end appliances, a fully developed basement, A/C, a two-tier deck, heated triple car garage, and so much more — completely turn-key and ready for you!Built by Harker Homes, this is the modern "Taylor Plan" from their Crosstown Collection — offering over 2,000 sq ft of luxurious, functional living space that will impress at every turn. As you step inside, you’re welcomed by a bright and spacious entryway with elegant ceramic tile and engineered hardwood floors.The chef’s kitchen is the heart of the home, boasting white soft-close floor-to-ceiling cabinets, a massive breakfast bar/island, quartz countertops, high-end "gun metal" KitchenAid appliances including a gas range, under-cabinet lighting, and a smart hexagon tile backsplash.Upstairs you’ll find the primary bedroom oasis - with spa-like bathroom + two large bedrooms, a 2nd full bathroom, a bright laundry room, and a beautiful bonus room. The stunning primary suite feels like a luxury hotel retreat, featuring dual sinks, a freestanding tub, a private tiled shower with tempered glass door, and a large walk-in closet with custom built-ins and a window for natural light.The newly finished basement continues the luxury with brand new in-floor heating under luxury vinyl plank flooring, a newly installed wet bar, electric fireplace, stylish feature wall, a large family area, a high-end bathroom, a bedroom/workout room, and two storage areas.Mechanical highlights include hot water on demand, a high-efficiency furnace, central air conditioning, central vacuum, reverse osmosis, and soft water system.The backyard is beautifully finished with a custom two-tier deck (complete with gas line for your BBQ) and impeccable landscaping. The large triple car garage is heated and comes with hot and cold taps — perfect for car lovers or hobbyists.This home offers t he perfect blend of luxury, functionality, and design, with every amenity you could dream of — it’s 100% turn-key and shows better than new!Don't miss this rare opportunity — call your favourite agent today! (id:51989)
Grassroots Realty Group Ltd.
122, 3015 51 Street Sw
Calgary, Alberta
Open house Saturday May 10 from 1:00 pm until 3:00 pm ------------Location, location, location! Welcome to this beautifully updated and fully renovated 2-bedroom townhouse, ideally located in the desirable SW community of Glenbrook. This stylish, immaculate and bright two-storey home offers over 1, 200sq. ft. of comfortable living space. The fully renovated kitchen features granite countertops, a classic backsplash, and crisp white cabinetry, perfect for cooking and entertaining. The open-concept living and dining area is enhanced by new vinyl plank flooring throughout the main level. You’ll also find a convenient laundry and storage area, plus a balcony that’s perfect for your summer BBQ's. Upstairs, you’ll find two generously sized bedrooms one with a walk-in closet, the other with a built in closet, and a well-appointed full bathroom, offering plenty of space and functionality. New carpeting throughout the upper floor adds a cozy touch. All windows were updated in 2012, furnace in 2013. Tucked away in a quiet location on the west side of the complex with no buildings directly in front, this unit offers extra privacy and peaceful surroundings. There’s ample visitor parking nearby, plus your own outdoor stall (#107) just steps from the front door with the option of renting an additional parking spot for a cost. Enjoy the benefit of low condo fees ( water included) and easy access to Glenbrook and Weshills shopping, schools, parks, and transit, short drive to downtown. This move-in ready home checks all the boxes. Don’t miss your chance—contact your favorite agent to see it today!" (id:51989)
Cir Realty
1424 West Strait Pl Sw
Edmonton, Alberta
This home is located in the quiet community of Westview Village on a corner lot of a cul-de-sac. The home features 3 bedrooms and one bathroom. It has a fantastic layout and a 8ftx20ft addition. The home could use a little freshening up but a good clean and some paint could go a long ways in this mobile. The yard is big and private with no back neighbours! There is a paved parking pad out front for off street parking. (id:51989)
Royal LePage Noralta Real Estate
3211 Doverville Crescent Se
Calgary, Alberta
SEPARATE ENTRY BASEMENT ILLEGAL SUITE - 4 BEDROOMS - 2.5 BATHS - OVER 1800+ SQFT OF LIVING SPACE! Welcome to this spacious and functional home located in the family-friendly community of DOVER! Offering over 1800 SQFT of well-planned living space featuring a bright LIVING ROOM, a DINING AREA with SLIDING DOORS that lead out to the back DECK — perfect for indoor/outdoor living — a functional KITCHEN with PANTRY, and a convenient 2-PC BATH. Upstairs, you'll find 3 GENEROUSLY SIZED BEDROOMS, a 4-PC MAIN BATH, and UPPER FLOOR LAUNDRY for added convenience. The FULLY DEVELOPED BASEMENT with SEPARATE ENTRANCE is an illegal SUITE offering even more space with a LARGE REC ROOM, a BEDROOM, a 4-PC BATH, and a KITCHEN. Located just steps from PARKS, SCHOOLS, and PLAYGROUNDS, with quick access to major roadways, shopping, and amenities. This is an excellent opportunity to own in a well-established neighbourhood! SPACIOUS LAYOUT! BACK DECK ACCESS! SUITE IN BASEMENT! PRIME LOCATION IN DOVER! Don't miss out! (id:51989)
Real Broker
1832 7 Avenue N
Lethbridge, Alberta
Step into this lovely large four-bedroom home that embraces a nice open plan, perfect for modern living and entertaining. The layout provides seamless transitions between the living, dining, and kitchen areas, creating an inviting atmosphere for family and guests. You will appreciate the spacious bedrooms. This home has nice large windows that allow for great natural light. The beautiful front landscaping welcomes you with its rock garden, private patio area adding to the charm and character of this home. Plus, enjoy the convenience of a newly poured cement pad that enhances the home's entrance and allows for ample parking.This home features a separate entryway in the basement with kitchen, living room with beautiful built book shelves, a bedroom and bath. Great for income generating or private illegal suite for your in-laws. There is also a large family room in the basement for the upstairs occupant.This residence exudes great character and warmth. With thoughtful touches throughout, you’ll appreciate the charm that sets this home apart from the ordinary.Escape to your private backyard, ideal for relaxation and outdoor gatherings. A large shed in the backyard offers excellent storage options for your gardening tools or outdoor equipment, keeping your space organized and clutter-free.Also a extra long attached garage.This home truly is a treasure! Whether you're seeking family space or a mortgage helper, it checks all the boxes. Don’t miss out on making it yours! (id:51989)
Lethbridge Real Estate.com
4533 Fairmont Gate S
Lethbridge, Alberta
Here is your opportunity to own a fantastic 1/2 duplex right across the street from Dr. Robert Plaxton Elementary school! This immaculate home shows just like new at a great price! An open concept main floor with high ceilings, spacious kitchen with quartz countertops & subway tile, large kitchen island, pantry & all stainless steel appliances. Main floor laminate flooring with a huge dining room, living room & 2 piece bathroom with built in shelving. Upstairs features DUAL MASTER BEDROOMS, both with walk-in closets and one featuring an ensuite with a 5 foot walk-in shower and the other with a bath/shower combo. Both ensuites have quartz countertops and there's big bright windows in both bedrooms. The laundry room is upstairs as well! The basement is open for your future development. This unit also has a garden door off the kitchen to the fully landscaped back yard with fence, patio area and double park pad for your future garage! WATCH THE KIDS WALK TO SCHOOL EACH DAY and enjoy living in the family friendly community of Southbrook. Close to major shopping, restaurants & many more amenities! (id:51989)
Royal LePage South Country - Lethbridge
9722, 108 Avenue Avenue
Clairmont, Alberta
HOME OWNERSHIP BEGINS HERE! Set your eyes on this one, on its OWN LOT for $235,000 in Clairmont! Complete with 3 Bedrooms, 2 Bathrooms, a Laundry Room, open concept Kitchen/Dining & Living Room. Deck! Backyard. Parking suitable for an RV… This home has been renovated and it’s LOVELY in there. Natural light shows off the neutral colour tones. Completely renovated Kitchen with white cabinetry. Stainless steel appliances. Beautifully refreshed bathrooms with tile walls, stunning vanities, and newer flooring throughout! Roof is about 8 years old. Hot Water Tank just 8 years old. Furnace is just 6 years old and your Washer&Dryer just about new at 2 years old. Affordable home ownership AND peace of mind. This home has seen some nice improvements over the years. Appealing property taxes—just over $1,000 per year, significantly less than being in the city, all while being only a 10-minute drive away. Clairmont is an excellent choice for first-time home buyers and young families. There are plenty of parks, paved walking trails, a skate park, a splash park, and a K-8 public school within the community! Take a look today! (id:51989)
Grassroots Realty Group Ltd.
56 Kingsbury Ci
Spruce Grove, Alberta
This modern 2-storey Alquinn home in Spruce Grove offers contemporary finishes and a functional layout. The open-concept main floor features a spacious living area with an electric fireplace, a dining room, and a kitchen with a breakfast bar, stainless steel appliances, and a pantry. A convenient mudroom with a bench, cubbies, and drawers connects to the pantry and double attached garage, perfect for easy grocery unloading. A 2-piece bath completes the main floor. Upstairs, enjoy a large bonus room, a laundry room, and a primary bedroom with a 5-piece ensuite, including side-by-side sinks, a stand-up shower, and a soaker tub. Two additional bedrooms share a 5-piece ensuite with side-by-side sinks and a private toilet/shower area for added convenience. A separate side entrance and an unfinished basement provide great potential for future customization. The backyard features a pressure treated deck. It is close to all amenities and offers excellent road access into Edmonton. (id:51989)
RE/MAX Excellence
163 Chinook Winds Manor Sw
Airdrie, Alberta
This stunning, brand-new Purcell 26 home, built by Brookfield Residential, is situated on a large and sunny corner lot overlooking a park with south backyard exposure! Offering 2 living areas, 3 bedrooms, 2.5 bathrooms, and 2,400 square feet of developed living space over two levels, this home is perfect for a family. The main level is beautifully finished with elegant two-tone cabinetry in the kitchen and warm vinyl flooring throughout—a perfect choice for families with children and pets! The open-concept design seamlessly connects the kitchen, dining, and living areas, creating an ideal space for entertaining. A large walkthrough pantry leads directly to the mudroom off the double attached garage, adding everyday convenience. The expansive great room features a wall of south-facing windows that flood the space with natural light and offer a beautiful view of the backyard. A central gas fireplace with a tile surround serves as a cozy focal point. Additionally, the main level includes a flexible central den, perfect for a home office or play area, and a 2-piece bathroom for guests. Open spindle railing leads to the upper level, which offers ample space for a growing family. A central bonus room separates the primary suite from the secondary bedrooms, enhancing privacy. The spacious primary suite features a wall of windows at the front of the home and includes a luxurious 5-piece ensuite with dual sinks, a soaker tub, a walk-in shower, and a private water closet. Adding to its appeal, the primary bedroom boasts dual walk-in closets, providing generous storage. The upper level is complete with two additional bedrooms, a full bathroom, and a conveniently located laundry room. The unfinished basement is a blank canvas, ready for the new owner's vision. With 9-foot foundation walls and rough-ins for a bathroom, laundry, and sink, future development will be effortless and there is a side entrance in place for direct access to the basement from outside. This brand near hom e is nearly move-in-ready with completion this summer! Located on an exceptional lot within the new community of Chinook Gate, this home comes with Alberta New Home Warranty as well as the builder’s warranty, giving you peace of mind with your purchase. **Photos are from a show home and may not represent the exact property for sale. (id:51989)
Charles
4910 51 Av
Elk Point, Alberta
FANTASTIC INVESTMENT OPPORTUNITY! This beautiful 2013 Up/Down Duplex offers 2 rental revenue streams or live in one unit and rent the other. Each floor consists of 3 bedrooms and 6 appliances including washer/dryer. The main floor features 1170 sq.ft with 1 1/2 baths and the lower level boasts 983 sq.ft with 1 - 4pc bathroom. The units each have a modern design with open concept main living area, large kitchen with ample 'soft-close' cabinetry, pan drawers and lots of counter space. The neutral paint colors are very appealing with the white trim and doors. The units are both comfortably heated by a boiler system with in-floor and radiator heat. The property measures 40 x 150', is fenced and landscaped with a large back yard. Close to all amenities including downtown shopping, schools, recreation facilities and senior's center. Very Affordable and one you don't want to miss! (id:51989)
Lakeland Realty
4915 & 4926 54 Street
Red Deer, Alberta
Click brochure link for more details. Colliers is pleased to present an exceptional opportunity for acquisition in the vibrant heart of Red Deer. This three-story office building presents an ideal investment or business relocation prospect, boasting a prime location and an abundance of amenities at its doorstep. Situated within walking distance to the Red Deer River, this property enjoys proximity to a wealth of conveniences, including dining establishments and retail outlets. Directly located off Gaetz Avenue ease of access is a hallmark of the Commerce Court Building, with seamless connections to major thoroughfares facilitating effortless commuting for tenants and clientele. This well-appointed property features 16 underground parking stalls and an additional 63 surface stalls, providing ample parking solutions for staff and guests. A secured front entrance ensures peace of mind and enhanced security for occupants and assets within the premises. The third floor of the building is a turn-key business centre, offering convenient solutions for businesses looking for ready-to-use office space. (id:51989)
Honestdoor Inc.
325 Acres Horse Creek Road
Rural Rocky View County, Alberta
ABSOLUTELY STUNNING 325 ACRES on two titles with the Horse Creek running through both parcels. This exceptional ranch land has majestic mountain views to both the South and West and would be the perfect backdrop for your dream country estate or serve as an enduring long term land holding investment. Located just 10 minutes NW of Cochrane on pavement this stunning raw law is comprised of native prairie grassland, wetlands and some trees. This is a nature lover's paradise where you will see elk, moose, deer and an abundance of birds throughout the year. Both quarter sections must be sold together and present a special opportunity for you to acquire a large land assembly with quick access to Calgary, Banff National Park and major routes. GST is applicable. A confirmed appointment is required for all viewings. (id:51989)
Cir Realty
9332 106a Av Nw
Edmonton, Alberta
GREAT INVESTMENT PROPERTY LOCATED AT CENTRAL EDMONTON. This cute Bungalow have 2 bedroom, 1.5 bath, advanced modem kitchen, living & dining area. Double paned windows, gorgeous laminate floorings. WHOLE HOUSE RENO FOUR YEARS AGO. The yard has new designed raised garden beds and fenced parking. City also plan to build a bicycle lane ahead of the house. Walk to grocery store, restaurant and bus stops. Easy access to downtown, south side and all amenities! Don't miss out this low affordable house! (id:51989)
Mozaic Realty Group
9324 104 Avenue
Grande Prairie, Alberta
Charming and affordable character home situated right across from Hillside School—an ideal location for young families or anyone seeking a renovation project with great equity potential. Set on an expansive, fully fenced corner lot, this home offers easy access to outdoor amenities like the school playground and hockey rink just steps away.Recent upgrades include new shingles (2023), updated siding, soffits and fascia, and a hot water tank installed just couple years ago. The large backyard features a spacious deck, firepit area, storage shed, and a newer, durable privacy fence—perfect for relaxing or entertaining.Inside, you'll find a flexible floor plan with two bedrooms and a full bathroom, plus multiple additional rooms that can serve as extra bedrooms, offices, or creative spaces. The basement features a private toilet booth and roughed-in plumbing ready for a sink. Upstairs, the primary bedroom boasts a walk-in closet complete with a built-in sink—adding extra convenience to your daily routine.Packed with character and future potential, this unique property is a rare gem. Don’t miss out—contact your REALTOR® today to schedule a viewing! (id:51989)
Grassroots Realty Group Ltd.
5079 47 Av
Lamont, Alberta
GREAT OPPORTUNITY TO OWN YOUR OWN STORAGE LOT IN LAMONT AB! If you're looking for a low maintenance cashflowing investment look no further! This property has lots of potential with 14 storage units, and room for growth to build more. Each unit measures 10' x 20' all with single garage overhead doors. Low overhead and steady income makes this a great investment! Don't miss out! (id:51989)
Maxwell Progressive
2008 Genesis Ln
Stony Plain, Alberta
This stunning, new-built bungalow with a triple attached garage perfectly blends luxury and comfort. This home greets you with a spacious front foyer and a closet for convenience. The open-concept kitchen, dining, and living areas are perfect for entertaining, with the living room boasting an electric fireplace. The kitchen is a chef's dream, with a large island, eating bar, and access to a huge pantry with built-in shelving. The primary bedroom is a peaceful retreat with a 5-piece ensuite, including his & hers sinks, a stand-up shower, a soaker tub, & a large walk-in closet. A second bedroom, 4-piece bath and laundry room complete the main floor. The fully finished basement includes a large family room, theatre room, 2 more bedrooms, and a 4-piece ensuite bath connecting to both bedrooms with separate sinks and a standing shower. This home is a true gem, offering full landscaping, situated in a great neighbourhood with access to the lake and park and just minutes from all amenities. IMMEDIATE POSSESSION (id:51989)
RE/MAX Excellence





