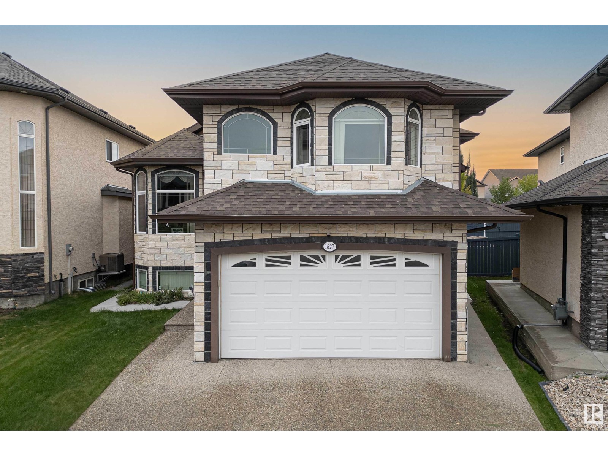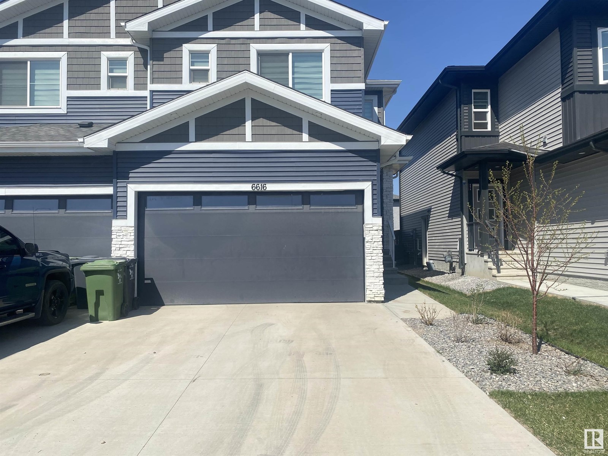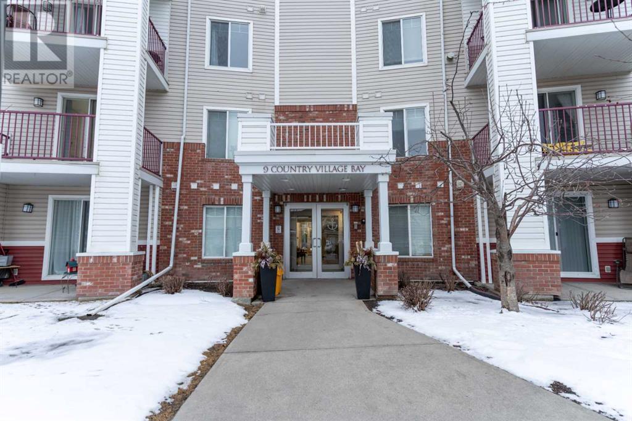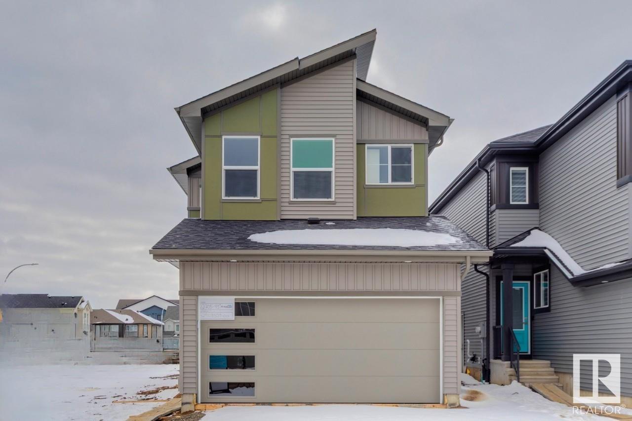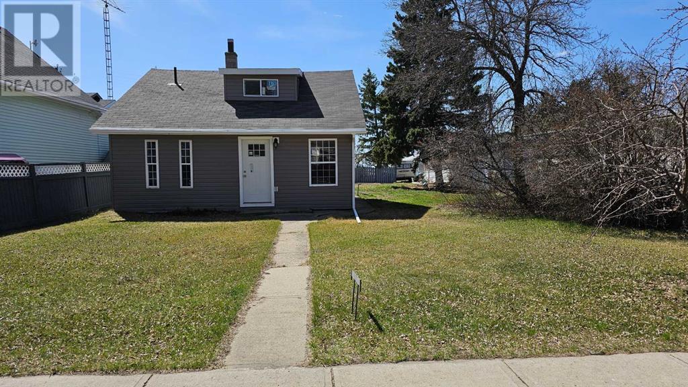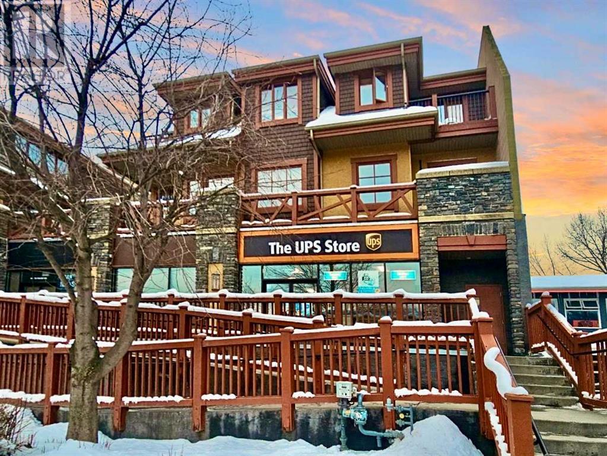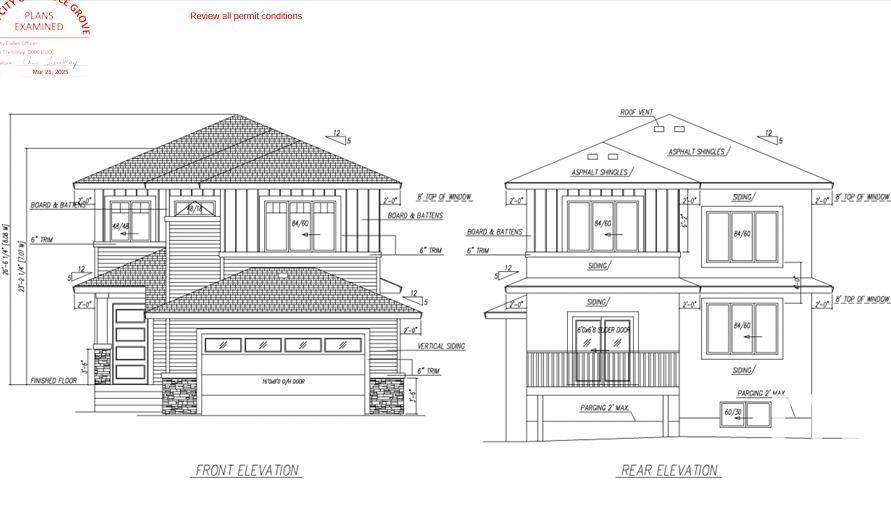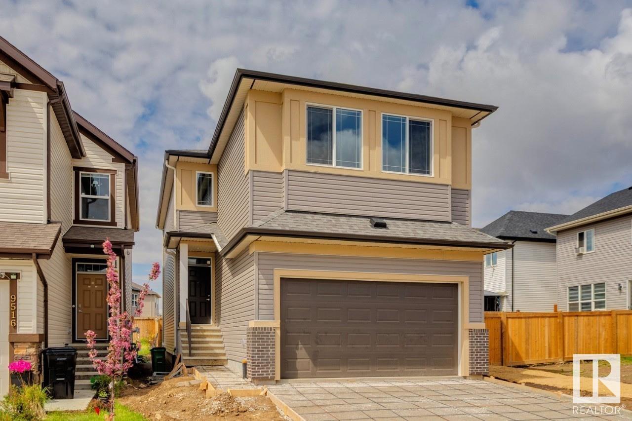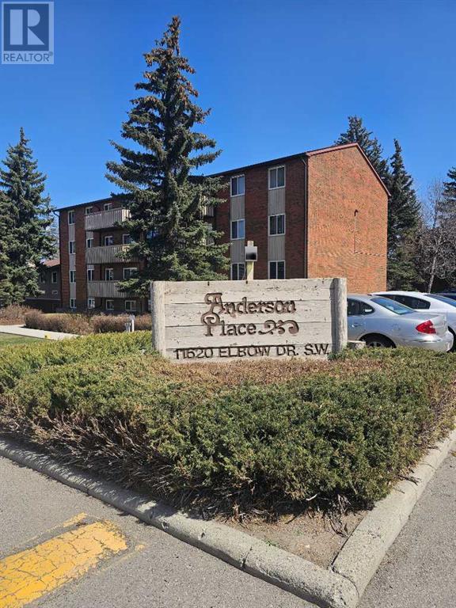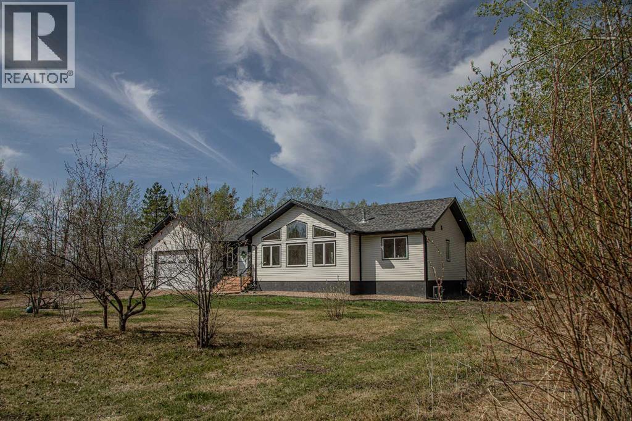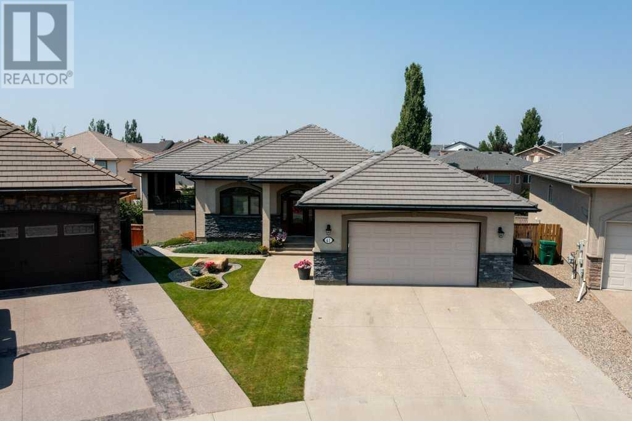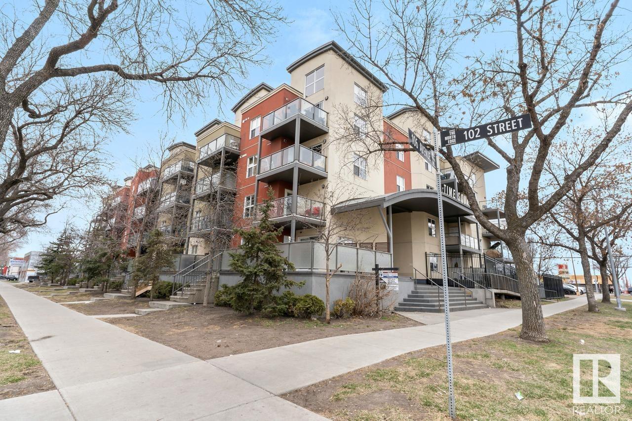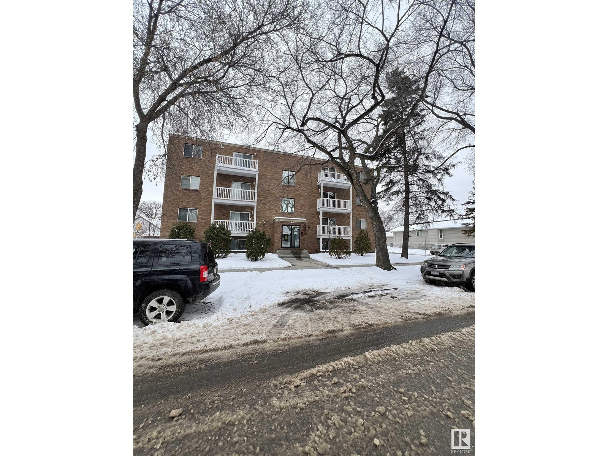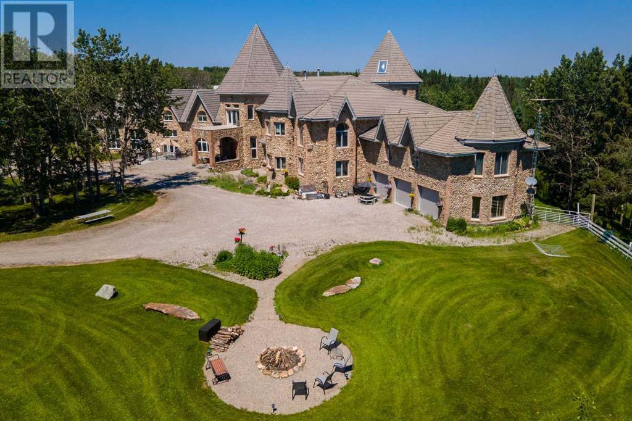looking for your dream home?
Below you will find most recently updated MLS® Listing of properties.
1527 67 St Sw
Edmonton, Alberta
Beautiful Bi-Level Home with Legal In-Law Suite & Separate Entry in Sunset Valley Estates! This stunning custom-built home features an open layout, central A/C, and a fully finished basement with legal suites. Recently upgraded with new vinyl plank flooring, new carpets, and fresh paint, the main floor boasts a spacious living room, family room, modern kitchen, Chef's kitchen, three bedrooms, and two full bathrooms. A few steps up, the private primary suite offers a large bedroom, walk-in closet, and a 4-piece ensuite. Laundry is also conveniently located on this level. The basement features a separate legal suite, with two-bedrooms, a full bathroom, a full kitchen, and a laundry—ideal for rental income or multi-generational living. In addition, keep a large rec room, one bedroom, and a full bathroom for your own family! Outside, enjoy a full-size concrete patio, a concrete pad surrounding the home, and a double-car garage. Located near schools, shopping, transit, and parks, this home is a must-see! (id:51989)
Exp Realty
2003, 77 Spruce Place Sw
Calgary, Alberta
Welcome to this exceptional 2-bedroom, 2-bath apartment, ideally situated on the edge of downtown, directly across from Shaganappi Point Golf Course. This beautifully designed open-concept unit features soaring 9-foot ceilings, creating a bright and airy ambiance. Upon entry, you’ll be welcomed by a modern kitchen boasting sleek cabinetry, contemporary appliances, and a convenient breakfast counter. The spacious living room is bathed in natural light and opens onto a private balcony, offering breathtaking views of the Rockies, perfect for relaxation. The generously sized master bedroom includes a stylish 4-piece ensuite, while the second bedroom is complemented by a well-appointed 3-piece bath. A dedicated laundry room adds to the home’s functionality. NEW vinyl flooring in both bedrooms. For your convenience, the unit comes with a titled, secure underground parking space. Residents also enjoy access to top-tier amenities, including a swimming pool, hot tub, fitness center with high-quality equipment, and a recreation room featuring table tennis, a pool table, and comfortable lounge areas. This prime location is within walking distance of Westbrook Mall, close to Edworthy Park, and near public transit, with easy access to downtown via Bow Trail. book your private showing today! (id:51989)
Grand Realty
6616 37 Av
Beaumont, Alberta
Discover this stunning half duplex purchased new in 2023. located in the desirable area of Beaumont, conveniently close to schools, recreation, and parks. As you enter, your're greeted by a large foyer that seamlessly transitions into a spacious open kitchen, dining and living area. the large windows and patio door invites the outdoors in, creating a bright and airy atmosphere. Ascent the lighted staircase to the upper level, where you'll find a versatile bonus room, two generously sized bedrooms, a laundry room and primary suit complete with an en-suite and walk -in closet. Nestled on a quiet one-way street, this home offers both safety and tranquility. the spacious backyard is perfect for entertaining and outdoor play. Spacious, side entrance, deck, fenced and finsihed yard. Enjoy the summer. (id:51989)
Royal LePage Gateway Realty
104, 9 Country Village Bay Ne
Calgary, Alberta
This charming 2-bedroom, 1-bath condo in the desirable community of Country Hills Village offers just under 900 sq. ft. of bright, open living space. Step inside to a spacious open-concept living and dining area that’s perfect for both relaxing and entertaining. The cozy living room is bathed in natural light, creating a warm, inviting atmosphere.The bright and functional kitchen features newer appliances, including a dishwasher and stove, ideal for both quick meals and cooking for guests. The primary bedroom includes a walk-in closet, providing excellent storage space, and both bedrooms are generously sized with plenty of room to personalize. Additional conveniences include in-suite laundry and extra storage both within the unit and in a separate storage area in the building.Enjoy the outdoors on your private ground-floor patio, a great space for your morning coffee or evening relaxation. With easy access to public transport, shopping, dining, and more, this condo offers an exceptional combination of comfort and convenience. Newport Sound is truly the perfect place to call home. Schedule your viewing today! (id:51989)
Cir Realty
22705 93a Nw
Edmonton, Alberta
This home boasts a modern front elevation and a convenient separate side entrance, sitting on a desirable corner lot with extra windows in the foyer, den, and stairwell for plenty of natural light. The spacious mudroom features a built-in bench and hooks, perfect for keeping things organized. On the main floor, you’ll find a fourth bedroom and a full bathroom, ideal for guests or extended family. The kitchen offers a substantial island with a flush eating bar, while the expansive primary bedroom ensuite includes dual vanities and a roomy glass shower. Plus, the basement is already roughed in for a future bathroom, giving you potential for even more space. (id:51989)
Bode
79 Hamptons Link Nw
Calgary, Alberta
Welcome home to the Hamptons community! Nestled in the quiet, family-friendly La Vita townhouse complex. This beautifully maintained end-unit residence offers a perfect blend of comfort, convenience, and lifestyle. Step inside and be greeted by soaring 9-ft ceilings that enhance the spacious feel of the main floor. The living room features a cozy gas fireplace, perfect for relaxing evenings. The kitchen and dining area make entertaining effortless, while the convenience of a laundry room and half bath on the main floor adds to the home’s practicality. Upstairs, the bonus den can serve as a home office, reading nook, or easily be converted into a third bedroom. The generously sized primary bedroom boasts a private ensuite with views of the golf course, while the secondary bedroom is complemented by a full bath. Beyond the walls of this lovely home, the La Vita complex offers a pet-friendly environment (with board approval) and an unbeatable location. Backing onto the Hamptons Golf Course, you’ll enjoy scenic views and a peaceful ambiance right in your backyard. Daily conveniences are within reach with grocery stores, Costco, and essential shopping nearby. With quick access to major roadways like Shaganappi Trail and Country Hills Boulevard.To top it all off, this home comes equipped with a new furnace, hot water tank, and humidifier. Offering you peace of mind for years to come. Don’t miss this incredible opportunity to live in one of the most sought-after communities! (id:51989)
Real Broker
#1, 71064 Township Road 722
County Of, Alberta
Discover the perfect opportunity to build your dream home on this expansive 3.93-acre property zoned CR-2. Nestled in a peaceful and scenic setting, this vacant land offers ample space for a custom-built residence, outbuildings, gardens, or even a small hobby farm. Whether you're looking to create a private retreat, a homestead, or an investment opportunity, this land offers endless potential. Enjoy the beauty of nature while staying close to modern conveniences. Don't miss this rare chance to own a piece of land where your vision can come to life! (id:51989)
RE/MAX Grande Prairie
#9, 743010 Range Road 50
County Of, Alberta
Escape to your own private retreat on Morgan’s Mountain! This beautifully maintained and virtually staged 3-bedroom, 2-bathroom home sits on 3 acres of pristine land, offering peace, privacy, and one of the most breathtaking views in the area. Windows throughout the home frame the panoramic mountain and valley views, bringing the outdoors right into your living room. The 3 bedrooms bedrooms are generously sized, perfect for family, guests, or home office space. The real showstopper is the 3 acres of land surrounding this home. Whether you’re gardening, exploring, or simply sitting back to soak in the view, the space offers endless possibilities for outdoor enjoyment. Perched on Morgan’s Mountain, this home offers some of the best views you’ll find in the area. Imagine waking up every day to the natural beauty of rolling hills, lush forest, and endless sky. If you're looking for a serene mountain lifestyle, with room to roam and views to die for, this property is a rare find. Don't miss the chance to make it yours—schedule a showing today and see this slice of paradise for yourself! (id:51989)
Kic Realty
218 1 Avenue E
Alliance, Alberta
COMPLETELY RENOVATED. 1 bedroom, 1 bathroom house that has just been updated in Alliance. New roof, New siding, New high efficiency Furnace, New 100A Service and Panel, New Gas line and meter, New Hot Water tank, New Windows, New Doors, New flooring, New fixtures, New Paint… Updated Cupboards, updated Appliances ( including dishwasher ), Granite countertops, updated plumbing Upgraded large bathroom tub and shower ( double shower heads for showering together ).Welcome to peaceful small town living with a nice lot and sweet apple tree in in the large yard. Single garage included, but would need renovations to be usable. House had extra rigid insulation added when siding and roof were done. With new windows, doors and a brand new high efficiency furnace, monthly utilities will be very low. The house is an open plan with lots of windows providing a bright atmosphere. (id:51989)
Sutton Landmark Realty
#123 4075 Clover Bar Rd
Sherwood Park, Alberta
Welcome to your new home at Element Lofts and Flats, located in the desirable Summerwood community of Sherwood Park. This charming 2 bedroom, 2 bathroom condo offers over 1000 square feet of comfortable living space. Built in 2012, the unit features a spacious patio for outdoor enjoyment. The open-concept layout is complemented by large windows that provide ample natural light. Residents benefit from underground parking and additional storage, ensuring convenience and security. This unit has 2 UNDERGROUND STALLS AND STORAGE. The building offers a range of amenities such as a car wash, visitor parking, and a welcoming common area. Situated close to shopping centers, schools, and public transportation, this condo combines comfort with accessibility. Experience the best of Sherwood Park living in this delightful home. FEATURES: stainless steel appliances, spacious laundry room, wood cabinets. Sold as is where is. (id:51989)
Maxwell Polaris
104, 743 Railway Avenue
Canmore, Alberta
Profitable UPS Store for Sale! A rare opportunity to own a recession-proof business with No Direct Competition! Are you looking for a profitable, easy-to-manage business in a prime location? This well-established UPS Store in Canmore is the only one serving Canmore, Banff, and surrounding areas which make it an essential business for travelers, local residents, professionals, and business owners who need reliable shipping and document services. This wonderful business was established 25 years ago, and the current owner managing it since 2017, offering shipping services, mailbox rentals, printing & faxing, paper shredding, and other marginal services to generate a steady revenue. Easy to operate and ideally 1.5 person to manage the daily operation to save employment cost. Perfect location in the entry of the town centre with maximum exposure so don’t need much advertisement, and it is a turn-key business! With e-commerce and remote work increasing demand for shipping and mailing services, and there is huge potential to expand the business. This is a rare opportunity to own a thriving business with minimal competition and strong community demand. Serious inquiry only. Please don’t visit the store and associate with employees! Please sign the attached Confidenciality Agreement in Supplements. (id:51989)
Maxwell Capital Realty
1209 Chinook Gate Bay Sw
Airdrie, Alberta
Welcome to this wonderful 2-Storey over 2,200 sq.ft. developed home nestled in the highly desirable and family-oriented community of Chinook Gate, Airdrie. The front door opens to a wide foyer leading to a convenient home office/den and a formal dining room. From there you will see the spacious living room, bathed in natural light streaming through bright windows and imagine cozy evenings by the fireplace.The fully functional kitchen features lots of cabinets fitted with LED lighting, high-end stainless-steel appliances, including wall oven and microwave. For your master chef skills, a sizable pantry, and a large quartz island with a sink. The dining area also features a glass door to the large rear maintenance-free deck and of course, a great place to entertain, enjoy nature or have the kids run around. This level also has a 2pc powder room for you and your guest's convenience.The staircase to the upper-level welcomes you to a large Bonus/ Family room just for relaxation or an extra space for entertainment.. your choice. The owner's suite comes with its own 5-piece ensuite with a separate shower and a tub. This level also has 3 more good sized bedrooms and a full main bathroom and Laundry. The on-touched basement with side entry await your creativity and genius . The fully fenced and landscaped backyard also enhances the privacy and complements the enjoyment of this home. You will be close to schools, as well as transportation, shopping, and many other amenities. This well-priced home is one you will not want to miss. (id:51989)
Cir Realty
Unknown Address
,
1326 ft2 with 53 seating Restaurant located in a busy plaza in Callingwood. Restaurant can be covert to bubble tea, mexico food, Chinese food, Korean food, Vietnamese food....etc. No Japanese food. Reasonable rent with 2 more years to go and option to renew for a new term. Perfect size for husband and wife team or small franchise business. (id:51989)
Homes & Gardens Real Estate Limited
176 Caledon Crescent Cr
Spruce Grove, Alberta
Under Construction ! Opportunity to CUSTOMIZE ! BRAND NEW, 30-foot wide partially WALKOUT home, spanning 2,500 sq ft with 4 bedrooms and 4 full bathrooms, including 2 MASTER SUITES, BACKING TO POND. This HIGH-END property features PREMIUM FINISHES in every corner, LUXURY vinyl plank flooring, CUSTOM spindle railing, and 3-tone cabinets. The EXTENDED KITCHEN boasts a bar, SPICE KITCHEN with window, and upgraded quartz countertops. Enjoy an OPEN-TO-ABOVE living area with an 18-FOOT CEILING, ELECTRIC FIREPLACE, accent wall, and abundant natural light from premium TRIPLE-PANE WINDOWS. Highlights include a bonus room, laundry with sink & cabinet space, basement SIDE ENTRANCE, and a FULLY FINISHED DECK. With 9-FOOT CEILINGS on all three levels, PREMIUM LIGHTING, MULTIPLE INDENT CEILINGS with rope lights, FEATURED WALLS, and a main-floor bedroom with full washroom, this home exudes luxury. A walkway on one side ensures no immediate neighbors. Steps from three schools and parks, with quick amenity access! (id:51989)
Exp Realty
171 Royal Birch Way Nw
Calgary, Alberta
Welcome to 171 Royal Birch Way! This charming 2-storey home offers the perfect blend of comfort and convenience for you and your family. No backyard neighbours as you are backing onto green space with stunning mountain views from the upper level, this home is ideally located just steps from William D. Pratt and Royal Oak School. In the winter, enjoy the nearby City of Calgary Toboggan and Sledding Hill or the community outdoor rink. During the summer, take part in local recreational and competitive sports like baseball or soccer, with practices just a short walk away!As you step inside, you’ll find a bright, spacious layout, perfect for family living. The living room features large windows overlooking the backyard and green space, filling the room with natural light. The adjacent dining room offers easy access through patio doors to the back deck, making it ideal for summer BBQs and outdoor entertaining. The hardwood floors in the dining room extend into the well-appointed kitchen, which boasts plenty of counter space, a breakfast bar, stainless steel appliances, and a large corner pantry.Rounding out the main floor is a convenient laundry room with shelving and a 2-piece bath. Upstairs, you'll be impressed by the expansive family room, featuring high vaulted ceilings, bright windows, and a cozy gas fireplace. This versatile space could also serve as a home office. The spacious primary bedroom includes a walk-in closet and a 4-piece ensuite with a soaker tub and walk-in shower. Two additional bedrooms and a 3-piece bathroom complete the upper level.The unfinished basement is partially wired and features a roughed-in bathroom with a new shower, vanity, and sink (awaiting your installation). There’s also a double attached garage for added convenience.Notable updates to the home include a new roof in 2013, a new refrigerator in 2023, and a primary bathroom renovation in 2022. A new dishwasher was installed in 2020, ensuring everything is in top condition. With qui ck access to Stoney Trail, you’ll be just minutes away from commuting downtown or escaping west for the weekend. Don’t miss out on this fantastic opportunity! (id:51989)
Royal LePage Benchmark
9520 228 St Nw
Edmonton, Alberta
The Tilsa by Hopewell Residential is a stunning home designed for both style and functionality, featuring a west-facing backyard that welcomes natural light throughout the day. Inside, the spindle railing on the main floor enhances the open-concept design, leading to an upgraded kitchen with quartz countertops, white cabinetry, a chimney hood fan, built-in microwave, extra drawers, and pot lights for a sleek, modern look. The stainless steel appliances complete the space, making it both beautiful and practical. A separate side entrance and 9' foundation height provide added flexibility, while the exterior gas line is ready for future BBQs. The luxurious ensuite shower is tiled to the ceiling, creating a spa-like retreat. Thoughtfully selected flooring includes Luxury Vinyl Plank throughout the main level, luxury vinyl tile in full bathrooms and the laundry room, and plush carpet on the stairs and upper level. Photos are representative (id:51989)
Bode
145 Bird Crescent
Fort Mcmurray, Alberta
Step into this charming and beautifully updated 4-bedroom, 2-bathroom home, which is just waiting to welcome its next happy homeowners! Freshly painted on the main level and featuring brand-new flooring, this bright and cheerful space is move-in-ready and full of potential. Enjoy cozy evenings in the spacious basement family room, complete with a warm and inviting gas fireplace – perfect for movie nights or game-day gatherings. Outside, you’ll find a detached heated garage, RV parking, and a front driveway, providing ample space for your vehicles, toys, or weekend projects. The shingles were replaced in 2015, providing you with peace of mind and one less thing to worry about. But what truly sets this home apart is the incredible location. Nestled in a family-friendly neighborhood, you’re just a short stroll away from schools, shopping, hiking trails, and parks – everything you need for a balanced and active lifestyle. Whether you're upsizing, downsizing, or just-right sizing, 145 Bird Crescent is the perfect place to land. Come see it for yourself – your new adventure starts here! (id:51989)
RE/MAX Connect
91 Waterford Manor
Chestermere, Alberta
***UNDER CONSTRUCTION - JUNE possession***Welcome to this exquisite front-attached duplex, meticulously crafted and ready for you to call home. This residence offers a blend of contemporary design and opulent features, ensuring a lifestyle of comfort and sophistication.Key Features:Elegant Engineered Hardwood Floors: Experience the warmth and durability of high-quality flooring throughout the main living areas.Modern Tile Work: Beautiful tiles in the washrooms and laundry add a touch of luxury and practicality.Spacious Loft Area: Ideal for a home office, playroom, or cozy reading nook, offering versatile living options.Jack and Jill Bathroom: Perfectly designed for convenience and privacy, connecting two well-sized bedrooms.Grand Master Suite: Enjoy a large master bedroom complete with a generous walk-in closet and a dual vanity bathroom featuring undermount sinks for a sleek, modern look.8 ft Doors and Iron Wrought Railings: Distinctive 8-foot doors on the main floor and stylish iron wrought railings enhance the home’s aesthetic appeal.Quartz Countertops: Elegant and durable, the quartz countertops in the kitchen and bathrooms make a statement of luxury.Electric Fireplace: Cozy up with a contemporary electric fireplace that adds both warmth and ambiance to the living space.Side Entrance: A practical and stylish 8 ft side entrance adds to the home’s convenience and charm.This property is not just a home; it's a statement of modern luxury and comfort. Don’t miss out on the opportunity to own this beautiful duplex that perfectly combines functionality with elegance. ***Note: Front elevation of home and interior photos are of same model for illustration purposes only and not of subject home. Actual style, interior colours and finishes may be different.*** Call today! (id:51989)
First Place Realty
C, 10601 102 Street
Grande Prairie, Alberta
2 bed 1 bath fourplex unit in South Avondale!Upstairs has large living area with access to attached patio. Separate dining area. Full kitchen with dishwasher. Great sized pantry for additional storage. Downstairs has both bedrooms and 4 piece bathroom. Separate laundry room. Sorry, no pets here. Utilities not Included. *Unit can come fully furnished and include ALL utilities for an additional $700/month*. Application required prior to viewing. Pictures and 3D of similar unit. (id:51989)
Grassroots Realty Group Ltd.
15 Selkirk Pl
Leduc, Alberta
Fully finished 2-storey home in Suntree. This immaculate, open-concept home shows 10/10. A large front entrance is inviting & has plenty of storage space with a seating bench. The living room features a lovely gas fireplace and opens up to the large kitchen with granite countertops, center island, & corner pantry. The dining nook looks out to the professionally landscaped backyard with an oversized deck. A 2 pc bathroom completes the main level. Upstairs, there is a generously sized bonus room with vaulted ceilings, upstairs laundry room, 4 pc bath, and 3 good-sized bedrooms, with the primary suite showcasing a soaker tub & separate shower. The basement is fully finished with a 3 pc bathroom with an oversized shower, an additional bedroom, & a flex room. Upgrades include tons of storage space, Hunter Douglas shades & shutters, central A/C, heated TRIPLE garage, gas line to the deck, updated lighting, & professional backyard landscaping. New roof (2022), new garage doors with new mechanisms/motors (2024). (id:51989)
RE/MAX Elite
357 Waterford Boulevard
Chestermere, Alberta
This stunning, no-condo-fee townhouse by Master Builder Douglas Homes is located in the sought-after lake community of Chestermere, just minutes from Calgary. Offering a perfect blend of modern luxury and convenience, this pre-construction home is expected to be completed in just 4 - 6 months.Step inside to discover soaring 9-foot ceilings on the main floor, creating an expansive and airy atmosphere throughout. The chef-inspired kitchen boasts pristine quartz countertops, while elegant engineered hardwood flooring flows seamlessly across the main level. Designed with both style and practicality in mind, the home features a built-in hook and shelf at the rear entry, perfect for keeping your space organized and clutter-free.The double rear garage provides ample parking and additional storage space, while the fully landscaped front and back yards enhance the home’s curb appeal and offer a tranquil outdoor setting. A treated wood deck invites you to relax or entertain guests in your private backyard retreat.The spacious master suite is a true sanctuary, complete with a large walk-in closet to accommodate all your storage needs. Enjoy the best of both worlds—living in the peaceful charm of Chestermere while being just a stone’s throw from Calgary.This exceptional townhouse is a must-see for those looking for a contemporary lifestyle in a welcoming community. Please note: Front elevation and interior photos are of the same model for illustration purposes only and may differ from the subject home. Actual finishes, colours, and options (such as the electric fireplace and secondary paint colours) may vary.Call today! (id:51989)
First Place Realty
512, 11620 Elbow Drive Sw
Calgary, Alberta
Fantastic opportunity in the highly desirable community of Canyon Meadows! This bright and spacious 2-bedroom, 1-bathroom unit offers incredible value with a well-designed open-concept layout and quiet balcony.Step inside to find laminate flooring throughout, a white kitchen, and a large living room with patio doors leading to your private balcony—perfect for relaxing. The primary bedroom is generously sized, and the second bedroom offers flexibility for a guest room, home office, or additional storage. A 4-piece bathroom and convenient in-suite storage complete this unit.This well maintained and pet-friendly building offers affordable condo fees that include all utilities—electricity, heat, water, and sewer—as well as an assigned plug-in parking stall. Plenty of visitor parking is available for your guests.Prime Location! Walking distance to three schools, Anderson LRT Station, Southcentre Mall, and Avenida Shopping/Market, minutes to Fish Creek Provincial Park for outdoor enthusiasts, easy access to Anderson Road, Deerfoot Trail, Macleod Trail, and all amenities. Don’t miss out on this incredible opportunity—book your private showing today! (id:51989)
Greater Property Group
347 Mcleod Crescent Sw
Diamond Valley, Alberta
Welcome to your serene oasis that offers spacious family living. Situated on a beautifully landscaped lot, this property is adjacent to a charming community park adding to the visually pleasing exterior space. Step through the grand 8' solid wood entrance into an impressive interior of vaulted ceilings, rich hardwood floors and elegant travertine tiles. Located at the front of the house is a versatile bedroom that is currently used as a home office, offering a bright and functional space for work or relaxation. The home opens up to the living room. With its inviting river rock wood-burning fireplace, high ceilings and expansive windows, it provides a warm gathering space for family and friends. You’ll appreciate the gourmet kitchen, equipped for culinary excellence, featuring custom maple cabinetry with subtle interior lighting, stainless steel appliances including induction cooktop and a wine fridge. It's the ideal space for both casual family meals and elegant entertaining. Enter the luxurious master suite that serves as a peaceful retreat with its elegant three-sided river rock fireplace. Indulge in the spa-like ensuite with a generous soaker tub, dual vanities, a sizable glass shower and a walk-in closet. The home's thoughtful design is completed with a main-floor laundry room and another full 4 piece bath. Downstairs the fully developed basement offers 9’ ceilings and ample natural light, creating an inviting space for family activities or guest accommodation. It includes a substantial family room with an electric fireplace and a rec room that could be a dedicated workout area or a hobby room. A refreshment center in the living room offers the convenience of a bar fridge and microwave. Two additional bedrooms with large windows are complimented by another full bath. The backyard is beautifully landscaped with raised garden beds, mature trees, and shrubs and raspberry bushes. Spend your evenings gathered around the fire pit or enjoy some quiet time in the custo m built wood swing. This extraordinary property blends the rustic elegance of a mountain retreat with all the modern amenities a family desires. Schedule your private viewing today and experience the charm Diamond Valley community can offer your family. (id:51989)
Century 21 Foothills Real Estate
19125 Township Road 1104
Rural Mackenzie County, Alberta
THE ABSOLUTE DREAM PROPERTY CAN BE YOURS !! The endless fresh air and privacy, the peaceful elements relay a life lived with balance in nature, you are bound to find and so much more all on this amazing 12 Acre property, only minutes from High Level. Before entering this warm and inviting modern farmhouse home, spend a quiet moment savoring the beauty and tranquility of the peaceful setting and the soft whispers of the winds in the trees. The home offers over 2800 sq ft of living space, featuring 5 bedrooms and 3 bathrooms. From the moment you walk in you will enjoy the open concept of this home with soaring vaulted ceilings , the oversized Sitting Room featuring a wall of windows to enjoy the morning sunrises, a very handsome fireplace with a beautiful wood mantel and shiplap, leading to the DREAM spacious kitchen with tons of cabinetry, complete with a Stunning custom wood island, tiled backsplash, top of the line appliances with a gas range, a great corner pantry and the perfectly placed sink overlooking the backyard thats home to garden space galore and mature fruit trees . Off the kitchen you will find the Primary featuring a walk-in closet with STUNNING barn door and ensuite boasting a beautiful tiled walk-in shower . On the other side of the wing you will find 2 more bedrooms and the main bathroom. Leading down the stairs to the inviting lower level is where you'll find another 2 bedrooms, ful bath with double sinks and a very spacious Entertainment Room or Drop down the big screen and enjoy hours of bonding , entertaining and games nights with the most amazing storage area , a Cold Room and finished Laundry Room .the good life is certain!! Add to this many outbuildings including a older shop with radiant overhead heat,including fencing for all your animals , you are sure to make all your outdoor dreams come true. Enjoy the beautiful northern evenings around the fire with family and friends laughing and making memories that will last a lifetime. Located j ust north-east of town! This warm and elegant home awaits your admiration, the ONLY question is: will you be the lucky one ? really are just WAAAY too many features to list ! It's a must see!! (id:51989)
RE/MAX Grande Prairie
52 Millward Place Ne
Calgary, Alberta
~ OPEN HOUSE SAT May 17th between 1 & 3 ~ PRIME LOCATION WITH EASY ACCESS DOWNTOWN ! MODERNLY RENOVATED | QUIET CUL-DE-SAC | PIE-SHAPED LOT | OVERSIZED DOUBLE ATTACHED GARAGE | HIGH-END UPGRADES THROUGHOUT | 4 BEDROOMS | HUGE BACKYARD | Fully renovated 4 bedroom home on an oversized pie lot within a quiet cul-de-sac! This prime location offers easy access to downtown as well as numerous nearby amenities. Great curb appeal with an oversized double attached garage immediately impresses. Inside this beautiful home is a meticulous renovation boasting high-end upgrades and designer finishes creating a space that is warm and inviting yet still practical. Updates include fresh paint in a neutral hue, new triple pane windows (25 year warranty), new doors, new baseboards, new casings, flat painted ceilings, vinyl plank flooring, new decora plugs and switches, all new modern lighting and much more. The bayed living room is open to the dining room, perfect for entertaining. Show off your culinary prowess in the sleek new kitchen, featuring stone countertops, stainless steel appliances and full-height custom cabinets. Gather in front of the charming wood-burning (with gas starter) fireplace flanked by built-ins in the welcoming family room. Patio sliders lead to the back deck encouraging an effortless indoor/outdoor lifestyle. A rare side entrance leads to the mudroom/laundry area and continues onto the 3-piece bathroom for a quick clean-up upon entry. The primary bedroom on the upper level is a true owner’s retreat complete with a private balcony for peaceful morning coffees, a large walk-in closet and a private ensuite. Both additional bedrooms on this level are spacious and bright with easy access to the stylish 4-piece bathroom. The finished basement is an entertainer’s dream with tons of room to gather with friends and family to watch the big game or just unwind after a long work week. Easily refill drinks and snacks at the wet bar too! A 4th guest bedroom, another full ba throom and ample storage complete this level. Being on a pie lot allows for a massive backyard, privately fenced with tons of play space for kids and pets while the adults barbecue or lounge on the deck. Ideally located within the inner-city community of Mayland Heights well known for its numerous parks, excellent restaurants, pubs, cafes, shops, great transit options and easy access to downtown. Stunningly renovated plus an outstanding location – this home has it all, come see for yourself! (id:51989)
Lpt Realty
114 Hemingway Cr
Spruce Grove, Alberta
Stunning 2-storey new build home backing onto serene green space! This beautifully designed home features an open-concept layout with soaring ceilings filling the space with natural light. The chef’s kitchen comes with appliances, ample cabinetry, and a large island—perfect for entertaining. The living room offers an electric fireplace, great for unwinding with family after a long day. A main-floor den offers space for a private home office. The spacious primary suite upstairs includes a luxurious 5pc ensuite with separate sinks, a soaker tub, a shower, and a walk-through to the laundry room from the closet. Also upstairs, a bonus room, 2 more bedrooms and a 4pc bath. A side entrance adds flexibility with access to the main level and basement. The home is located conveniently close to schools and all amenities. *Photos are representative* (id:51989)
RE/MAX Excellence
63b, 10032 Township Road 422
Rural Ponoka County, Alberta
Spacious Vacant Lot – Prime Location at Raymond Shores Lake Resort!This expansive lot is ready for you to build your dream retreat—whether it's a year-round home or a seasonal getaway. Just steps from the inland marina, this prime location offers easy access to the water and all the incredible amenities of Raymond Shores Lake Resort in central Alberta.Bring in a park model home or trailer and customize your perfect escape. Enjoy a vibrant lakeside lifestyle with access to beaches, parks, fishing, boating, an indoor swimming pool, a hot tub, a gym, and more. Whether you're looking for a peaceful summer retreat or a full-time residence, this lot is your opportunity to create lasting memories in a stunning lakefront community.Don't miss out on this fantastic chance to own your piece of paradise—schedule your viewing today! ( The Fifth Wheel is not included in the sale) (id:51989)
Royal LePage Network Realty Corp.
257 Canal Street
Rural Ponoka County, Alberta
STUNNING Cape Cod Lake Home & Boat Slip! Classic Custom build has 3 Fireplaces & 5 bedrooms! . Over 4100 sq feet of total living space plus 563 sq feet in the illegal suite. The kitchen has a porcelain farmhouse sink & a butler pantry adjacent to the bright dining area. Cozy up around the stone fireplace in the great room. Laundry room, bedroom & two large entrances completes the main level. Retreat upstairs to a Massive Master Suite-high curved ceilings, 3 walk-in closets, fireplace, amazing ensuite with infloor heat & cast iron pedestal tub & adjoining studio/den. Second upper bedroom has two walk ins. Downstairs has a huge family area & fireplace, 2 bedrooms & another flex room. Outside has 2 expansive covered decks. The charming suite has a full bath, fireplace, kitchenette & bedroom. Boat slip is across the road for instant lake access. Pavement, A/C, hardie board siding, zoned speakers and self watering perennials, ri hot tub. Property is loaded with extras. Enjoy Beach*Parks*walking trails*Tennis Court*Events & Activities. Wired/plumbed for hot tub east side of house. Boat Slip is across walking bridge(left side). Store and cafe now at Meridian! (id:51989)
Kic Realty
14 Homestead Park Ne
Calgary, Alberta
**Open House Sun Apr 19th 12pm-3pm** Welcome to 14 Homestead Park, a beautifully designed 5-bedroom, 3.5-bathroom home offering modern finishes and functional living in one of Calgary’s fastest-growing communities. The main floor features a bright and open-concept layout with large windows that bring in plenty of natural light, a stylish kitchen with quartz countertops, stainless steel appliances, and ample cabinet space, as well as a spice kitchen and dining areas perfect for entertaining. Upstairs, you'll find three generously sized bedrooms, including a luxurious master suite with a walk-in closet and ensuite, along with a versatile bonus room and a convenient laundry area. The fully developed basement, with a separate entrance, offers an illegal suite complete with two additional bedrooms, a full bathroom, a kitchen, and a living area—ideal for extended family or rental income potential. Located in the vibrant community of Homestead, this home is close to parks, future shopping, and major roadways, making commuting a breeze. Don’t miss this opportunity—schedule your private showing today! (id:51989)
RE/MAX Complete Realty
651 Deercroft Way Se
Calgary, Alberta
This stunningly updated home boasts over 2,700 sq. ft. of developed living space, featuring four bedrooms and 2.5 bathrooms. Nestled on a quiet street in the highly sought-after, family-friendly community of Deer Run, it is just steps from a park, local school, and recreational facilities.Meticulously maintained and thoughtfully upgraded, this home welcomes you with refinished hardwood floors and elegant tile throughout the main level. The modern kitchen showcases a center island, quartz countertops, and stainless steel appliances, seamlessly flowing into the inviting living room, complete with a cozy wood-burning fireplace and direct access to your private backyard. A formal dining room with coffered ceilings and abundant natural light, along with a dedicated office space, complete this level.Upstairs, you’ll find four generously sized bedrooms, including a luxurious primary suite featuring a four-piece ensuite with a jetted tub and separate shower. The fully finished lower level offers additional living space, including a spacious recreation/family room, a bonus/theater room, and a laundry area, along with ample storage.Step outside to your backyard oasis, complete with a large deck, pergola, and a convenient gas line for your BBQ—perfect for entertaining.Ideally located near schools, parks, shopping, and with easy access to major roadways, this home is perfect for families looking to enjoy the best of what Calgary has to offer. Don’t miss this incredible opportunity! (id:51989)
Exp Realty
116 Cimarron Estates Drive
Okotoks, Alberta
Discover unparalleled luxury and exceptional craftsmanship in this stunning former showhome, meticulously built in 2023 by renowned luxury builder Fifth Avenue Homes. Set on an oversized, professionally landscaped, and fully fenced lot measuring an impressive 66 ft wide by 248 ft deep in the prestigious Cimarron Estates community in Okotoks. This remarkable 3018 sq ft two-storey walkout home showcases refined elegance and contemporary style. Step inside and be captivated by abundant natural light flooding every corner of the open, thoughtfully designed layout. The grand front foyer welcomes you with soaring 20 ft ceilings, while the adjacent living room features impressive 12 ft ceilings and a striking floor-to-ceiling stone-clad gas fireplace, serving as a dramatic focal point that anchors the space with warmth and sophistication. The spectacular chef’s kitchen is at the heart of the main floor, boasting an upgraded $35,000 premium appliance package, custom cabinetry, expansive island, and high-end finishes, creating the perfect setting for entertaining or daily family living. The remainder of the main floor is enhanced with 9 ft ceilings, maintaining a sense of openness and comfort throughout. Enjoy seamless indoor-outdoor living with the home's oversized deck featuring a stylish privacy pergola and a second gas fireplace, offering a cozy and elegant outdoor gathering space that can be enjoyed in all seasons while overlooking your expansive backyard. Behold the luxurious 4 ft wide staircase to the upper level, which features 9 ft ceilings and three generously sized bedrooms, each with upgraded custom built-ins, enhancing both storage and sophistication. The luxurious primary suite provides a serene retreat, featuring a spa-like ensuite with an oversized shower, luxury dual vanity, and in-floor heating, offering a warm and indulgent experience year-round. The partially developed 1444 sq ft walkout lower level, also featuring 9 ft ceilings, includes an additional bedroom, full bathroom, and a third gas fireplace, creating a warm and inviting atmosphere ideal for guests or versatile family living. The remaining undeveloped space is ready to fulfill your vision. The backyard further impresses with a dedicated firepit area, a convenient 6-zone irrigation system, and a custom-built storage shed, enhancing functionality and appeal. Behind the scenes, the home delivers outstanding year-round comfort and efficiency with dual air conditioning units, two high-efficiency furnaces, and 16 rooftop solar panels, significantly reducing energy costs while supporting environmentally conscious living. The property also boasts a triple attached garage featuring fully epoxied flooring, dual 200-volt outlets, and an EV supercharger, catering to the modern homeowner's every need. Additional thoughtful upgrades include enhanced mudroom cabinetry and meticulously organized built-in closets throughout, offering unmatched practicality and luxury. This one is a must see!! (id:51989)
Exp Realty
390 Clareview Station Dr Nw
Edmonton, Alberta
HIGH EXPOSURE 1.37 ACRES MIXED-USE LAND FOR SALE! Prime development opportunity in a thriving area! This 1.37-acre mixed-use zoned lot offers incredible potential for residential, commercial, or multi-use projects. With high visibility, strong traffic exposure, and excellent accessibility, this site is ideal for investors and developers looking to capitalize on a rapidly growing market (id:51989)
Maxwell Polaris
162 Skyview Shores Crescent Ne
Calgary, Alberta
Welcome to this beautiful immaculately maintained house with 2 bedroom legal suite backing on to green space. The main floor features separate family room and living room for additional privacy. Open floorplan family room with fire place looking on to green space is beautiful for entertaining. The dining room leads to a good size deck. Upstairs you will find 4 good size bedroom with master suite having its own 5 piece ensuite and big walk-in closet. Other 3 bedrooms share common washroom with double vanity. The centrally located bonus room completes this level. The house has legal suite with its own separate entrance. The legal suite includes 2 very good size bedroom and bathroom. The house shows really well. Book your showing today. (id:51989)
Urban-Realty.ca
2, 100011 Twp 722 Road
County Of, Alberta
Set on 9.75 acres of CR-5 zoned land, this property is ideal for those looking to combine business and lifestyle in one versatile space. Whether you’re a tradesperson needing a shop, an entrepreneur launching a home-based venture, or a hobby farmer ready to expand—this property offers the flexibility and room to grow. The home features two bedrooms on the main floor, including a beautifully designed master retreat with dual walk-in closets and a spa-inspired 5-piece ensuite. A second bedroom offers space for guests or a home office. Downstairs, the fully developed basement includes three more bedrooms, a full bathroom, and a spacious family room—perfect for extended family, workspace, or employee accommodations. Outside, a massive heated shop with 16' doors offers endless utility—whether you're storing equipment, working on projects, or operating a business from home. An enclosed lean-to provides even more covered space for RVs, trailers, or gear. The CR-5 zoning supports a wide range of business types—from small-scale trades to agricultural or home-based services— County approval may be required, depending on the use. What truly sets this property apart is its potential for self-sufficiency. Multiple established garden beds have been lovingly maintained and have consistently produced an abundance of vegetables season after season. With rich soil, great sun exposure, and a proven track record, this is more than just a backyard garden—it’s a serious opportunity to grow your own food, reduce grocery bills, and live a more sustainable lifestyle. Whether you’re dreaming of farm-to-table meals, preserving your own harvest, or even starting a small produce stand, the groundwork is already laid. Fenced sections of the land also make this property ideal for horses, hobby livestock, or further agricultural use—offering even more versatility for those looking to live closer to the land. This is more than just a home—it’s a space to build your future, support your business, an d live your lifestyle on your own terms. Book your private showing today and explore all the potential this incredible acreage has to offer. (id:51989)
Grassroots Realty Group Ltd.
487 Lucas Boulevard Nw
Calgary, Alberta
Welcome to 487 Lucas Boulevard NW, a brand-new home located in the dynamic and growing community of Livingston, Calgary! This thoughtfully designed property offers 4 bedrooms and 3 full bathrooms, making it perfectly suited for modern family living.The main floor features a rare primary bedroom with an ensuite, delivering convenience and accessibility. Upstairs, you’ll find a second primary bedroom with an ensuite, along with two additional bedrooms and a full bathroom—ideal for accommodating family and guests. A versatile loft space completes the upper level, providing flexibility for a home office, playroom, or cozy retreat.The rear-positioned gourmet kitchen is a highlight, boasting high-end appliances, a spacious walk-in pantry, and a stylish solid surface kitchen island. Large windows fill the home with natural light, complementing the open and airy design. The all-weather wood deck with aluminum railings offers the perfect outdoor space for relaxation or entertaining.The walkout basement, roughed in for future development, offers tremendous potential for customization, providing flexibility to suit your needs. Additional features include a detached insulated garage, premium vinyl siding, lighting upgrades, and expertly planned design modifications that enhance both functionality and style.Located in the highly desirable Livingston community, this home offers access to fantastic amenities, green spaces, and a vibrant neighborhood atmosphere. Don’t miss the chance to make this stunning property your own—schedule your private showing today! (id:51989)
Exp Realty
41 Fairmont Terrace S
Lethbridge, Alberta
Welcome to this stunning executive-level bungalow in the desirable Fairmont neighborhood of Lethbridge! With over 3,100 sq ft of developed space, this beautifully maintained home offers a perfect blend of luxury, function, and location.The open-concept main floor features a chef-inspired kitchen with two built-in ovens, cooktop, microwave, fridge, garburator, and an oversized island. A skylight brightens the space, flowing into a dining area and living room with vaulted ceilings and a cozy gas fireplace. You’ll also find a dedicated office, 2-pc guest bath, and convenient main floor laundry. The spacious primary suite includes a walk-in closet with built-ins and a private ensuite.Downstairs offers a walk-out basement, bright and inviting with a family room, wet bar, gas fireplace, two bedrooms, and a full 4-pc bath. Step outside to a beautifully landscaped yard and enjoy the seasons from your wrap-around deck, complete with a Suncoast power sun/windscreen and partial lake views.Additional highlights include a heated double attached garage, A/C, backup generator, water softener, and reverse osmosis system. All located near The Lethbridge College, Costco, schools, and amenities—in a quiet cul-de-sac surrounded by million-dollar homes.This is the perfect blend of comfort, convenience, and upscale living. Don’t miss your chance to call it home! (id:51989)
RE/MAX Real Estate - Lethbridge
338 4 Street Se
Medicine Hat, Alberta
Investor Alert!!! This 50ftx130ft lot is located in desirable SE Hill. Walking distance to city hall, the Esplanade, coffee shops, shopping and much more. Zoned MU-D (id:51989)
Exp Realty
#5 11913 103 St Nw
Edmonton, Alberta
Don't let the square footage sway you as this 725 sq.ft. multi-level 2 bedroom, 1.5 bathroom unit is roomy, just had new carpet installed, and is move-in ready! The main floor has a spacious living room, kitchen, half bath, and large pantry/storage room. The lower level has the two bedrooms, full bathroom, and laundry/utility room. The unit is west facing with a veranda, and located close to transit, Kingsway Mall, and NAIT, making it a good rental property or for a budget-conscious buyer. (id:51989)
RE/MAX Real Estate
1601 15 Avenue
Didsbury, Alberta
Office space available in The Didsbury Business Center. There are spaces available from 137 sq.ft. to 8000 sq. ft. All spaces have all utilities included in the lease rent. This building has secure entry with 24 hour access. This property has over 40 parking spots and the building also has two secure vaults, one on the main floor and one in the basement. Bring your business ideas and come have a look! (id:51989)
Cir Realty
#308 10118 106 Av Nw
Edmonton, Alberta
Nestled in the heart of downtown Edmonton, this cozy 1-bedroom condo exudes a charming vintage vibe. As you enter, you're greeted by a warm and inviting living space. The kitchen is spacious and has lots of storage space. The bedroom is a peaceful retreat, featuring ample space for a comfortable bed and storage. Large windows allow natural light to filter in, creating a bright and airy atmosphere that enhances the cozy feel of the space. One of the highlights of this condo is the in-suite laundry tucked away discreetly. It is located in a prime spot, you'll find yourself surrounded by Edmonton's vibrant downtown scene, with shops, cafes, and entertainment venues just steps away. (id:51989)
Century 21 Quantum Realty
#102 11825 71 St Nw
Edmonton, Alberta
Looking for your perfect home? This beautiful 2-bedroom, 1-bath condo offers modern living with convenience and comfort. Fully equipped kitchen with peninsula, modern light fixtures, white appliances and vinyl plank flooring throughout. Updated bathroom with contemporary finishes. This condo offers the ideal blend of style and practicality. Don’t miss out on this fantastic opportunity to live in a vibrant and well-connected neighborhood. Soon to be home to an exciting redevelopment project. Making it an incredible investment opportunity for future growth. Whether you’re looking for a place to call home or an investment property in a growing neighborhood, this is the perfect spot! (id:51989)
Royal LePage Arteam Realty
31027 Range Road 50
Rural Mountain View County, Alberta
Nestled deep in the foothill, 45 minutes west of Calgary International airport, this completely custom-built masterpiece is a true work of art, designed for those who appreciate craftsmanship, privacy, and timeless beauty. The exterior is a testament to authentic, old-world craftsmanship, featuring hand-picked field stone sourced directly from the owner’s properties. The home hosts a level of craftsmanship rarely found today. Stepping inside, the grand foyer set the tone for the rest of the home. A vintage bronze fountain, meticulously built using porcelain, Alberta river rock, and Ammonites, adds an organic, artistic touch. The grand staircase, a structural and artistic masterpiece, was engineered for stability and handcrafted. An elevator, that services each floor. Through the main entrance is the stunning games room which is a true showpiece, A wine bar and custom full bar, complemented by a matching coffee bar and built-in window seats that double as discreet storage elevate the space. Off the games room is the indoor pool area which is a luxurious retreat. Whether you want to lounge in the warmth, swim at your leisure, soak in the hot tub , relax in the sauna, this space offers endless possibilities. At the heart of this home is a true “working” country kitchen, designed for multiple people to cook, prep, or gather. Conveniently located near the formal dining room and oversized pantry, it allows for providing both elegance and seamless functionality, while the spacious layout ensures effortless entertaining and everyday comfort. The basement level is a fully finished entertainer’s dream. Includes entertaining area with a 2 Pce bathroom and the theater room . The theater room is a dedicated cinematic retreat, featuring a custom-built permanent movie screen. Designed for peak sound retention, the entire space is fully insulated, ensuring an immersive experience. The main house includes 5 full bedrooms each with ensuites. The master suite is a private sanctuary, blending warmth, history, and comfort. A striking fireplace wall, handcrafted from solid oak, serves as a focal point, 2 walk-in closets and the private loft/turret. A hand-milled solid oak spiral staircase leads to this secluded space, which is bathed in natural light from multiple skylights. This loft offers a serene escape from the world below. An underground tunnel provides access between the lower agricultural level and the home. Three springs supply fresh, naturally sourced water straight from the property. A 3-bedroom suite above the garage and two apartments above the barn provide independent living space for staff, guests or family. The Upper Barn includes 9 Stalls, a wash bay & office perfect for an equestrian lifestyle. The original farmhouse & working barn yard adds to its functionality, charm and history. Every detail of this home has been carefully considered, combining expert craftsmanship, rare materials, and thoughtful design. This is more than a residence—it’s a true legacy property. (id:51989)
Cir Realty
20 52515 Rge Rd 52
Rural Parkland County, Alberta
Opportunity knocks with this Sundance Meadows lakefront property! This charming, fully renovated 3-season home combines brightness and cheer with a cozy cabin feel, and could easily be upgraded to a year-round retreat. It features 2 bedrooms, a loft area for extra sleeping space, a 3-piece bathroom, and an open-concept kitchen and living room with a freestanding fireplace for those cooler evenings. Enjoy the outdoors from the fully covered deck overlooking the lake and a large firepit area in the backyard. There's also a bunkhouse that can accommodate up to 8 guests easily. The spacious backyard provides ample parking or space for visitors with travel trailers. Additionally, you have rails for raising or lowering your lift station, dock, or boat on a winch system. Don’t miss out on this incredible lakefront opportunity! Whether you're seeking a peaceful retreat or a vibrant gathering place for family and friends, this property has it all. (id:51989)
RE/MAX Real Estate
1707 18 St Nw
Edmonton, Alberta
Stunning Custom-Built Triple Garage Home in Laurel located in Edmonton’s highly sought-after Laurel community, this Craftsman-inspired home offers quick access to schools, the Meadows Rec Centre, and a commercial plaza. With over 3,300 sq. ft. of living space, this home features dual master bedrooms, 3 full bathrooms upstairs, and an unfinished basement. Enjoy dual living areas with soaring ceilings, an electric fireplace, and a spacious main floor bedroom with a 3-piece ensuite. The chef’s kitchen boasts an oversized island, gas cooktop, walk-through pantry, and stainless steel appliances. The formal dining and nook areas are complemented by granite and quartz countertops. Upstairs, the master suite offers coffered ceilings, a walk-in closet, and a 5-piece ensuite. A large bonus room and second master with its own ensuite complete the upper floor. The full basement with 9’ ceilings is ideal for future development. A truly flawless home, perfect for family living. (id:51989)
Century 21 Quantum Realty
106, 5116 49 Street
Lloydminster, Alberta
Welcome to condo-living at The Maples! This 2 bedroom, 1.5 bathroom adult-living condo offers an open-concept layout, a bright living space, and a spacious primary bedroom with a 2-piece ensuite. There is also a 4-piece bathroom, in-suite laundry, plenty of storage, and a second bedroom for any company that comes to visit! Just off the living room is a balcony where you can enjoy your morning coffee, or you can head down to the community lounge on the main floor to catch-up with your neighbours. Not only does The Maples offer a great sense of community, but it also offers accessibility with stairs and an elevator for your convenience. Underground parking and assigned storage for each unit is also included. The monthly condo fee of $353.92 covers internal common area maintenance, exterior building maintenance, yard care, snow removal, common insurance, heat, sewer, trash, and reserve fund contributions. Owners also pay an addition reserve fund contribution of $550.00 every 6 months ($1,100.00 a year). Interested in adult-condo living? Call to view! (id:51989)
RE/MAX Of Lloydminster
4824 8 Avenue Se
Calgary, Alberta
Charming 3+2 -bedroom bungalow with an illegal basement suite, open floor plan and an oversized double detached garage. This home has been totally renavated few years ago with new vinyl windows, New Vinyl Plank flooring throughout, New shingles (roof) and new kitchens cabinets and quartz counterops & stylish mosaic backsplash on both kitchens. The 4-pcs bathroom has also been updated. The property includes a separate entrance leading to an illegal 2-bedroom basement suite, complete with a large family room, second kitchen, shared laundry, and a 4 pcs bathroom. Enjoy a large maintenance free backyard , Conveniently located within walking distance to schools, playgrounds, shopping, transportation, and across from Calgary public Library,. A fantastic turnkey opportunity for first-time homebuyers and investors. Book your showing today! (id:51989)
RE/MAX Real Estate (Central)
206, 540 18 Avenue Sw
Calgary, Alberta
Welcome to this beautifully newer thorough renovated 2-Bedroom 2-Bathroom unit 206 with 2 Assigned Underground Parking Lots located in the highly sought-after community of Cliff Bungalow. The Pet and Smoke Free Unit with perfect open concept layouts features 961 square feet of living space, thorough vinyl plank flooring, a modern updated functional kitchen with an island, quartz counters, steel stainless appliances, and tons of white cabinet space. The nice cozy dining area is just beside the Kitchen. A walk-in storage crossing the Kitchen can be used as a laundry room, pantry and your daily storage. The master bedroom with walk in closet and updated 4-pc ensuite is enough for a king-size bed with side tables or a dresser. Another bedroom is a perfect option for your kid, guests, a roommate, or your home office. The second updated 4-pc full bathroom is beside the second bedroom. The spacious living room with new installed ceiling lights and a large French Door leading to a balcony with gorgeous City View can easily fit a sectional sofa and TV table. The large triple glazed vinyl French Door and Windows replaced in 2018 keep 2 Bedrooms and Living Room warm, quiet and bright all day long. The 2 assigned underground parking spots with two front large storage cages are just located near the elevator. The condo building is equipped with a modern lobby, parcel locker, a gym and courtyard. Condo Fees include Heat, Water, and access to Gym. Great Location within walking distance to top ranking Western Canada High School, Restaurants. Cafes, Shops and Walk-In Doctor’s Clinics along 17th Avenue SW and 4th Street SW. Minutes walking distance to the nature and unwind pathways and parks along the Elbow River, Tennis Court and Sports Center. Easily accessible to Crowchild Trail and Macleod Trail. Check out the 3D tour and book your own showing now. (id:51989)
Homecare Realty Ltd.
105, 1718 14 Avenue Nw
Calgary, Alberta
****OPEN HOUSE SAT MAY 17TH, 1-3pm. Welcome to The Renaissance – a vibrant, senior-friendly community where comfort, connection, and convenience come together. This beautifully updated 1-bedroom, 1-bathroom plus den apartment is located on the 2nd floor and offers a bright, modern living space with a thoughtful layout designed for easy living. Step inside and you'll love the fresh paint, new baseboards and doors, stylish lighting, and luxury vinyl plank flooring throughout. The kitchen shines with updated quartz countertops, classic subway tile backsplash, stainless steel appliances, and a newer stacked washer/dryer in the spacious laundry room which also comes with plenty of storage. The bathroom includes both a stand-up shower and a full tub, giving you flexible options for comfort and accessibility. BUT WHAT TRULY SETS THIS HOME APART IS THE LIFESTYE IT OFFERS!! Attached to North Hill Mall — HAS A SAFEWAY, so you'll never need to go outside for groceries, shopping, or coffee with a friend. Steps to the LRT, making it easy to get around the city or visit loved ones. A long list of senior-focused amenities, including: • Concierge service • Crafts & games rooms • A theatre • Party room with full kitchen • Library & fitness center • Guest suite for visitors • Heated, underground titled parking • Heated, underground visitor parking. Car wash! You’ll also appreciate the large storage locker and the welcoming community that makes The Renaissance such a special place to live. Whether you're looking to right-size, simplify, or just enjoy life a little more — this home offers the ideal balance of independence, social connection, and security. Don’t miss your chance to be part of this sought-after NW Calgary building. (id:51989)
Kic Realty
