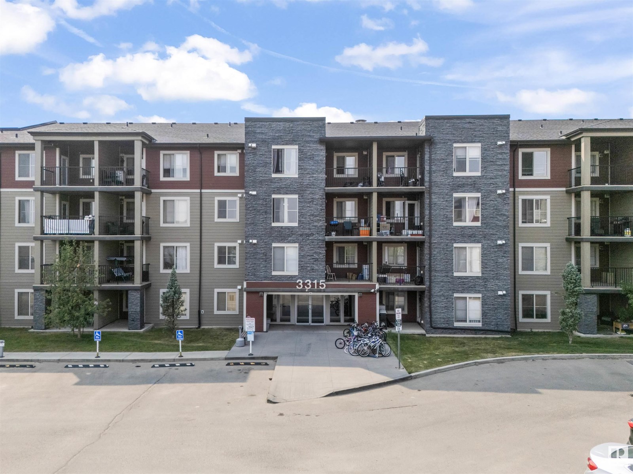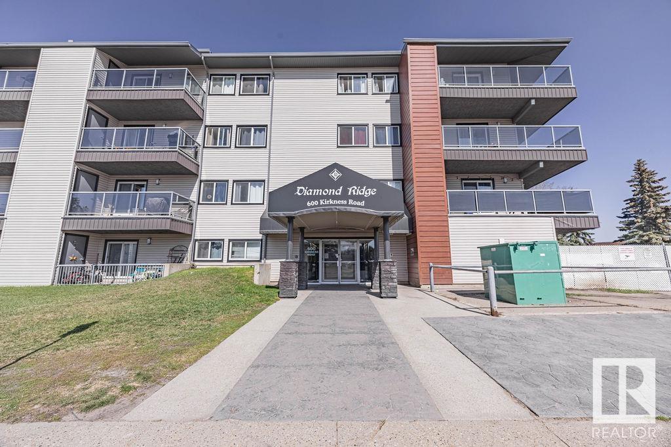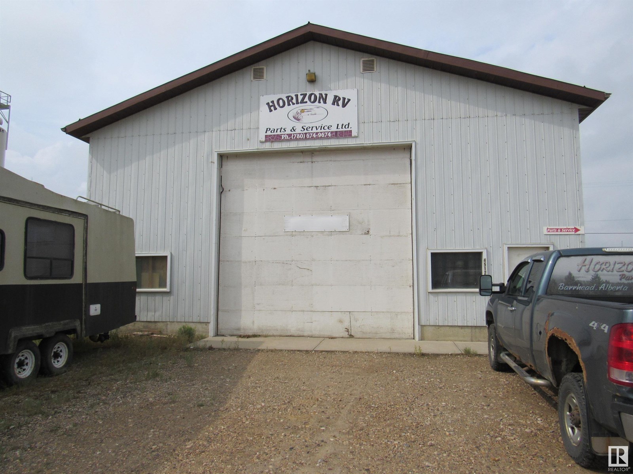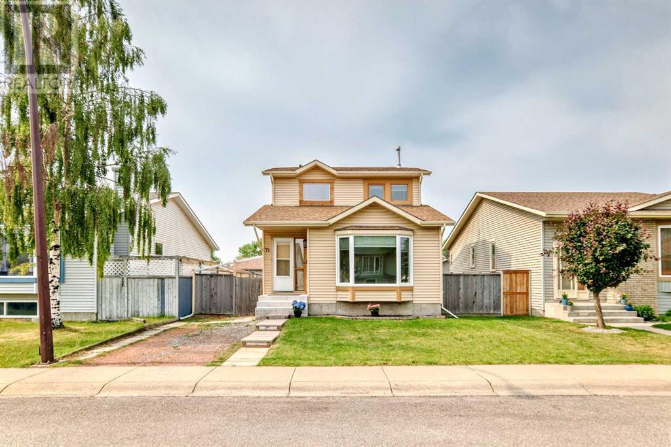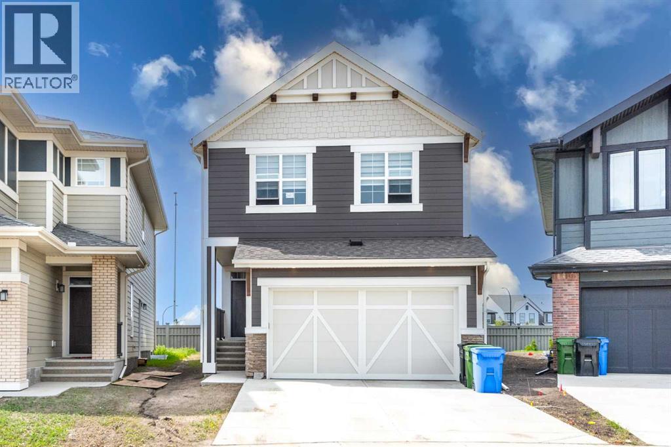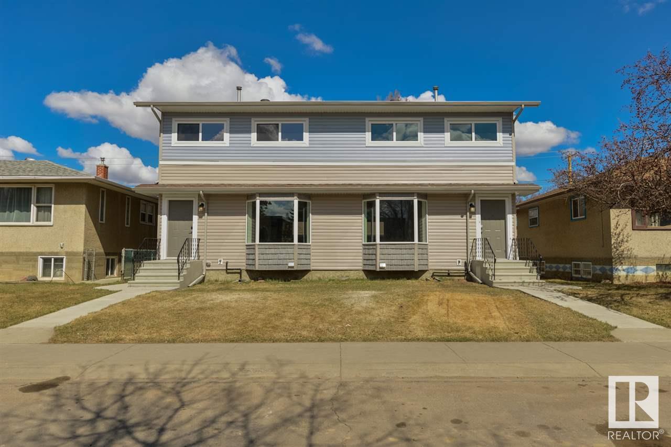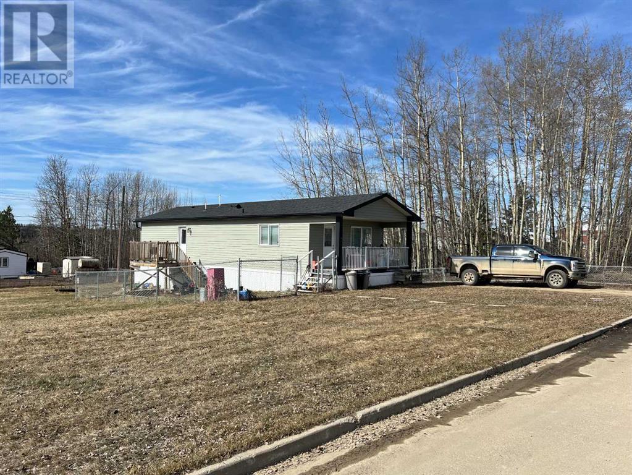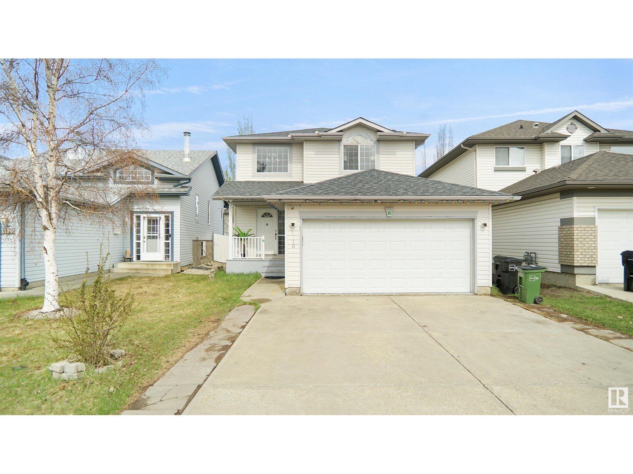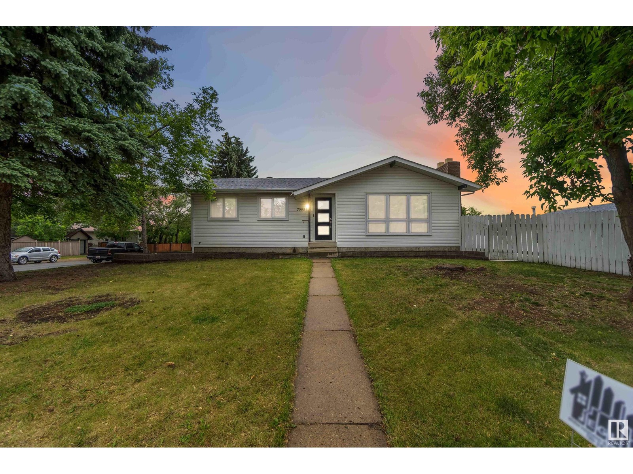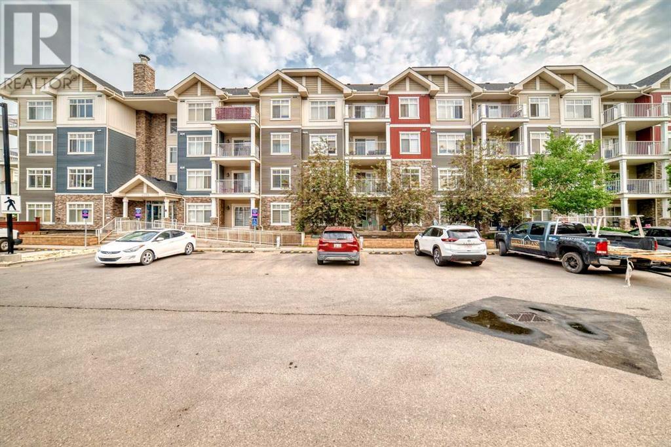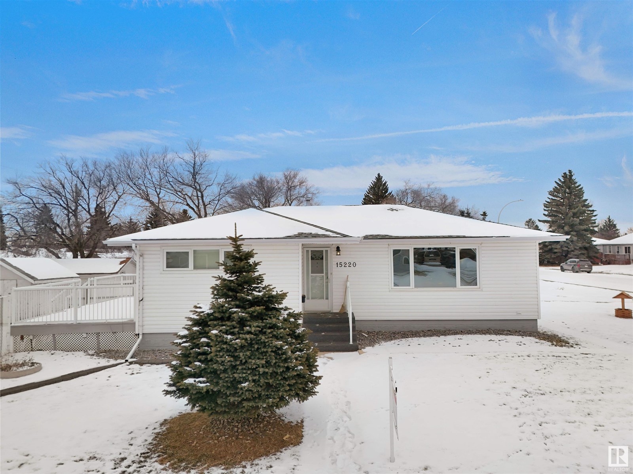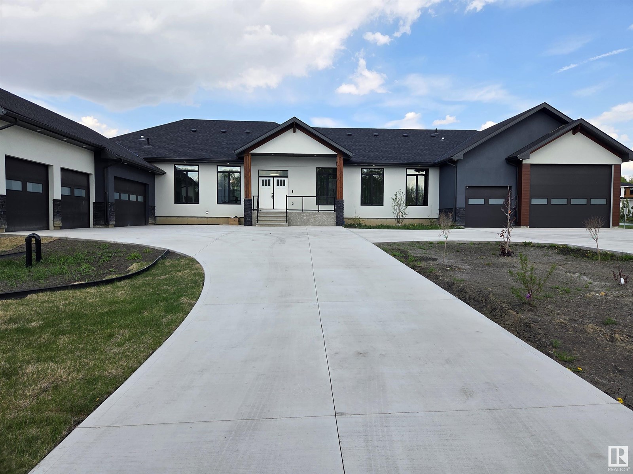looking for your dream home?
Below you will find most recently updated MLS® Listing of properties.
121 Hidden Ranch Hill Nw
Calgary, Alberta
Nestled on a quiet street in the sought after community of Hidden Valley, this tastefully updated 2 Storey home features over 1700 sq ft of developed living space. Meticulously maintained, this home features newer wood grain laminate flooring, fresh neutral paint tones, and tons of natural light throughout. The living room is the ideal space to gather with friends and family, while you enjoy the ambiance of the cozy gas fireplace. The beautifully renovated kitchen will make anyone feel like a chef, with full height custom white shaker style cabinetry, the perfect blend of granite and butcher block countertops, a raised eating bar, stainless steel appliances, and a corner panty. Situated across from the kitchen is a spacious dining area, with convenient access to the backyard deck, for all those BBQ enthusiasts. Head upstairs to a spacious primary bedroom complete with walk in closet, and an updated 4 piece ensuite. 2 additional bedrooms are down the hall and share a jack and jill 3pc bathroom. Downstairs is a large rec room offering flexible space for a home theatre, play room, gym, office space, or all of the above. Laundry and ample storage complete this lower level. Step outside and enjoy the West facing yard, with low maintenance landscaping, a large deck (& gas line), and the latest addition to the home…an oversized double detached heated garage! This home also includes central air conditioning, newer hot water tank and high efficiency furnace. Ideally located near top-rated schools, parks, playgrounds, walking paths, shopping, and major roadways, this home offers the perfect blend of charm, comfort, and convenience. This gem in Hidden Valley, is ready to welcome you home. (id:51989)
Cir Realty
#301 3315 James Mowatt Tr Sw
Edmonton, Alberta
Better Than Renting! This well-maintained corner unit apartment offers nearly 1,000 sq ft of comfortable living space in the vibrant community of Allard. Ideal for first-time buyers or savvy investors, this 2016-built condo features 2 spacious bedrooms, 2 full bathrooms, and a versatile den—perfect for a home office or extra storage. The open-concept layout flows beautifully to a private balcony, ideal for relaxing or entertaining. In-unit laundry adds everyday convenience. Enjoy the security and comfort of heated underground parking—no more scraping snow in winter! Located directly across from a school and just minutes from shopping, dining, and highway access, this home offers a lifestyle of ease and connection. With low condo fees and excellent value, this is a smart move in one of Edmonton’s growing neighborhoods. Quick possession available—make it yours today! (id:51989)
RE/MAX Elite
#306 600 Kirkness Rd Nw
Edmonton, Alberta
Prime Location & Fully Renovated! Why rent when you can own this beautifully updated 2-bedroom, 1-bath condo in Kirkness? Renovated from top to bottom with new vinyl plank flooring, kitchen cabinets, countertops, p-trap, tub surround, faucet, vanity, and brand-new stainless steel appliances. Enjoy the convenience of a tandem parking stall that fits 2 vehicles. This well-managed building is ideally located near schools, shopping, parks, transit, medical centres, and major roadways. (id:51989)
RE/MAX River City
50 Sage Bluff Circle Nw
Calgary, Alberta
Nestled in the heart of Sage Hill, this stunning townhome offers a perfect blend of luxury, comfort, and contemporary design with low condo fees! Greeting you on the main level are 10ft high ceilings, creating an immediate sense of spaciousness and airiness. Exquisite vinyl plank flooring graces the main floor, providing both durability and aesthetic appeal. The great sized kitchen boasts a large island complete with breakfast bar seating. Stainless steel appliances add a touch of sophistication while the pantry and extensive cabinetry provide ample storage space. A subway tile backsplash and quartz countertops add a contemporary flair to the space. The open concept design seamlessly connects the eating nook to both the kitchen and the living room, fostering a sense of togetherness and making it an ideal space for shared moments with family and friends. Moving on to the living room, access to the deck with a gas line for outdoor cooking makes this space perfect for entertaining or simply enjoying the tranquility of the outdoors. Large windows flood the living room with natural light, creating an inviting atmosphere that complements the contemporary design elements. Completing this main level is a convenient 2pc powder room! Ascending to the upper level, featuring double primary suites with one boasting a 3-piece ensuite with a standalone shower, offering a private oasis for relaxation. The other primary suite comes complete with a 4-piece ensuite. Both bedrooms feature big windows, allowing an abundance of natural light to fill the space and create a warm and welcoming ambiance. Upper-level laundry and a linen closet add a practical touch. The tandem garage, equipped with additional storage space, ensures that practicality and functionality are seamlessly integrated into the design. The parking pad in addition to the garage allows for three vehicles to be comfortably stored at the residence. Additional features include air conditioning. This beautiful home has pride of ownership seen throughout! (id:51989)
RE/MAX First
42 Sunnyside Place Se
Airdrie, Alberta
Charming 3-Bedroom Home in the Heart of Summerhill, Airdrie! Welcome to this beautifully updated 3-bedroom home with tasteful upgrades throughout and a family-friendly layout, this home offers exceptional value and comfort. Step into a bright and open main living area featuring durable laminate flooring, fresh finishes, and plenty of natural light. The kitchen is sure to impress with sleek granite countertops, stainless steel appliances, and ample cabinet space—perfect for everyday cooking and entertaining alike. Main level you’ll find two comfortable bedrooms serviced by a modern 4-piece bathroom. The finished basement offers an excellent REC area and third bedroom. Outside, enjoy a fully fenced backyard—ideal for pets, kids, or weekend BBQs. Located on a quiet, established street, you’ll appreciate the close proximity to schools, parks, pathways, and all the amenities Airdrie has to offer. Quick access to Highway 2 makes commuting to Calgary a breeze. Whether you’re a first-time homebuyer, growing family, or investor, this home is a must-see. Book your private showing today and fall in love with all it has to offer! (id:51989)
Legacy Real Estate Services
8516 158a Av Nw
Edmonton, Alberta
Nestled in the desirable community of Belle Rive, this beautifully maintained raised bungalow offers 1,577 sqft. of thoughtfully designed living space and an oversized heated garage. The main floor boasts an open concept layout with hardwood and tile flooring throughout. The spacious kitchen features granite countertops, stainless steel appliances, and an open dining area perfect for entertaining. There are three bedrooms on the main level, including a primary suite with a luxurious steam shower, and a 4-piece hallway bathroom with a large soaker tub. The fully finished basement adds incredible functionality, offering two additional bedrooms, a workout room / den, a 3-piece bathroom, a large living area, and a cozy wood-burning stove. Additional highlights include central A/C, lots of storage, a beautifully landscaped yard, maintenance-free deck and fence, new sump pump, new hot water tank, and shingles replaced in 2018. Lovingly cared for by its original owners, this home is move-in ready and a must-see! (id:51989)
Comfree
4512 62 Ave
Barrhead, Alberta
2800 sqft with 16'x16' overhead door on two lots in Barrhead's Industrial park! The space currently features a retail/parts area, a large shop area as well as loft space that can be utilized for storage or office, the entire building has infloor heat. The possibilities are endless with this well constructed property. (id:51989)
RE/MAX Results
8710 180a Av Nw
Edmonton, Alberta
Discover the charm of this stunning 2,232 square foot, two-storey home, nestled in the desirable community of Klarvatten. This property features an open-concept main floor plan with stunning dark hardwood flooring, as well as a chef's kitchen complete with floor-to-ceiling cabinetry, granite countertops, a large island, and plenty of counter space. The living room is inviting, featuring a lovely fireplace, a two-piece bathroom, and a spacious mudroom. Upstairs, you'll find a huge bonus room, three bedrooms, a laundry room, and a four-piece main bathroom. The primary bedroom is large, it’s filled with natural light and includes a five-piece ensuite bathroom and a walk-in closet. The home also boasts an oversized double tandem garage equipped with a Reznor heater. Step outside to enjoy a beautifully landscaped backyard, where you will find a large deck and a charming pergola—perfect for gatherings or just relaxing in your outdoor oasis. Don’t miss the opportunity to make this incredible home yours! (id:51989)
RE/MAX River City
71 Appletree Crescent Se
Calgary, Alberta
Welcome to your beautifully updated 2-storey home in the heart of Applewood! With over 1,448 sq ft of thoughtfully designed living space, this charming property features brand new vinyl plank flooring throughout the main and second floors (2025), a newly installed shed, and modernized plumbing with full PEX piping (2024). The bright and spacious front living room is highlighted by a large bay window, while the functional U-shaped kitchen flows seamlessly into the dining area and large family room—perfect for family meals and entertainment. Upstairs, you'll find a generously sized primary bedroom with his-and-hers closets, and a 4-piece bathroom featuring a new tub (2024). Step through patio doors to a large deck and enjoy the fully fenced backyard—ideal for summer BBQs or relaxing outdoors. Why rent when you can own this detached home for under $500,000 and start building equity today? Don’t miss this rare opportunity! (id:51989)
RE/MAX Realty Professionals
8, 2040 35 Avenue Sw
Calgary, Alberta
Located in the heart of ALTADORE and just a short walk to the shops and dining of MARDA LOOP, this 3-STOREY TOWNHOME with ATTACHED GARAGE offers thoughtful design and low-maintenance living with every level above grade. Inside, a welcoming PRIVATE FOYER includes built-in cabinetry for everyday functionality, while a spacious front patio connects you to the landscaped COURTYARD beyond. The main floor living room features a GAS FIREPLACE, large WEST-FACING WINDOW, and open sightlines into the kitchen and dining areas, blending comfort with convenience. The KITCHEN is equipped with STAINLESS STEEL APPLIANCES, GRANITE COUNTERS, a corner PANTRY, and a central PENINSULA for casual seating or entertaining. A full-sized DINING AREA easily fits a large table and makes great use of the open-concept plan. Upstairs, two generously sized BEDROOMS each offer their own 4-PIECE ENSUITE—ideal for roommates, guests, or small families—while a FLEX ROOM with upper cabinetry creates space for a home office, library, or exercise nook. Throughout the home you’ll find easy-care LAMINATE and TILE FLOORING with NO CARPET, and efficient IN-FLOOR HEATING on all levels, including the garage. The SINGLE ATTACHED GARAGE is insulated, drywalled, and features extra-high ceilings with built-in shelving for seasonal storage. Additional upgrades include a NEW HOT WATER TANK in 2024. The exterior is finished in modern STUCCO, with raised planters and private entrances for each unit. This pet-friendly complex ALLOWS PETS WITH BOARD APPROVAL and offers an unbeatable lifestyle near River Park, Sandy Beach, transit, and highly rated schools including Altadore School and Central Memorial High. A smart choice for professionals, couples, or investors seeking location, functionality, and comfort in one of Calgary’s most desirable communities. (id:51989)
Exp Realty
340 Magnolia Crescent Se
Calgary, Alberta
Modern Elegance Meets Family FunctionalityA beautifully designed home that perfectly blends contemporary style with thoughtful, family-friendly features.At the heart of the home is a chef-inspired kitchen featuring ceiling-height wood cabinetry, white quartz countertops, a timeless subway tile backsplash, and an upgraded appliance package with a built-in oven, microwave, and sleek countertop stove — ideal for everyday meals or elegant entertaining.Sunlight floods the main living space through expansive south-facing windows, highlighting the cozy central gas fireplace. The open dining area connects seamlessly to the backyard, making indoor-outdoor living a breeze.A rare main floor bedroom with a full 3-piece bath offers flexibility for guests, multigenerational living, a nanny suite, or a private home office. Upstairs, a spacious entertainment room sets the stage for movie nights and family fun. The luxurious primary suite features a walk-in closet and spa-like 5-piece ensuite, while two additional bedrooms share a second 5-piece bathroom — ideal for growing families.The separate side entrance and 9-ft basement ceilings offer excellent potential for a future legal suite, rental unit, or extended family space (subject to city approval and permitting).This is more than just a home — it's a lifestyle. Discover the elegance, flexibility, and comfort this home has to offer. Book your private tour today! (id:51989)
Greater Calgary Real Estate
1203, 220 Seton Grove Se
Calgary, Alberta
LOCATION! LOCATION! LOCATION!If you're looking for a one-stop shop for all your lifestyle needs, Seton is the place to be!Welcome to this beautifully maintained 2 bed, 2 bath condo with underground heated parking, nestled in one of Calgary’s most vibrant and desirable communities.As you enter, you're greeted by an oversized peninsula island offering ample counter space and storage—perfect for entertaining. This unit features 9 ft ceilings, quartz countertops throughout, Samsung stainless steel appliances, a pantry, dining area, and front-load washer/dryer.Enjoy Luxury Vinyl Plank flooring in the main living areas, tile in wet spaces, and plush carpet in both bedrooms. The primary bedroom includes a spacious walk-in closet and ensuite for your privacy and convenience.This home is ideal for young professionals, small families, or downsizers seeking a low-maintenance, modern lifestyle in an unbeatable location.Seton offers unmatched walkability to amenities including the world’s largest YMCA, South Health Campus, grocery stores, banks, Cineplex, cafés, restaurants, and more. Commuting is easy with quick access to Deerfoot Trail, Stoney Trail, and Highway 22X—making weekend mountain getaways a breeze.Don’t miss this opportunity—book your showing today and make this stunning condo your new home! (id:51989)
Century 21 Bamber Realty Ltd.
7940/7942 82 Av Nw
Edmonton, Alberta
INVESTOR ALERT. FULLY RENOVATED Duplex with LEGAL BSMT suites in IDYLWYLDE. Remarkable location near Bonnie Doon mall and future LRT. Great curb appeal with updated vinyl exterior, gutters and roof. Main floor features a generous size living room with large bay window, a half bath and laundry room. In the kitchen you will find a large island with Quartz CTPs and SS appliances. Upstairs has 3 well-appointed bedrooms and a updated 3-piece bathroom. The two units are separated by a CINDER BLOCK concrete party wall for superior SOUND PROOFING. Notably most the mechanical was redone with all new plumbing, new furnaces and new HWT's. Legal basement suites have a separate entrance with kitchen, full bath, laundry and bedroom. There are a total of 8 PARKING spots out back and good parking in front. Don't miss out on this cash flow opportunity. (id:51989)
Initia Real Estate
527 3 Avenue
Fox Creek, Alberta
NEWER MODULR HOME ON YOUR OWN HUGE LOT.. Walk on into your open kitchen with side dinning room. Just down the hall you have 2 bedrooms and main bath. Master bedroom in back of home with your own full bathroom and walk in closet. Home is sitting on steel pilings. Home is on its own huge lot on a quite street. (id:51989)
Exit Realty Results
243, 35 Aspenmont Heights Sw
Calgary, Alberta
**TWO TITLED PARKING SPOTS** Welcome to Valmont at Aspen Stone, located at 35 Aspenmont Heights SW - one of Calgary’s most desirable communities! You will be shocked at how exceptionally spacious this main floor condo is! It offers over 1,000 sq ft of well-designed living space, featuring 2 generously sized bedrooms, 2 full bathrooms, and a rare find with TWO titled parking stalls! This unit is calling to any downsizers - who don’t want to downsize their kitchen! Young couples who need two parking stalls and want to be able to walk to grab morning coffee/run errands on foot, or any investors - looking for a unit that will rent out quickly!Inside, the standout feature is the massive kitchen - a very rare find for a condo (or townhouse!) - offering extensive shaker cabinetry, a wine rack, ample granite counter space, and a layout that opens seamlessly to the living and dining areas! All this… and hardwood & tile flooring throughout (no carpet!). You’ll love the abundance of storage (and there is always more downstairs if you run out!), spacious bedrooms, and thoughtfully separated layout! Step outside to your completely private, tree-covered patio, backing onto a serene walking trail and surrounded by greenery—your very own natural escape just steps from home. Residents of Valmont also enjoy access to premium amenities including a fitness centre and a guest suite available for visiting friends and family.Enjoy the convenience of being just STEPS from a K-6 (CSSD) school, and only an 8-minute walk to groceries, shops, restaurants, and coffee spots. Plus, you’re only a 3 minute drive to Stoney Trail or a 4 minute drive to the LRT, making commuting or getting anywhere in the city a breeze!If you're looking for two parking stalls, space, location, and a lifestyle of comfort—this is the one. Book your private showing today! (id:51989)
RE/MAX Irealty Innovations
4116 37a Av Nw
Edmonton, Alberta
Beautiful 2-storey home in Kiniski Gardens! This amazing home offers over 1,430 sq ft plus a fully finished basement. The main floor features a bright, open layout with large windows, a cozy gas fireplace, and access to a wooden deck perfect for relaxing or entertaining. The kitchen has been recently updated with modern white cabinets, sleek hardware, and stainless steel appliances. Upstairs you’ll find 3 spacious bedrooms including a primary with a private ensuite. With a potential for Separate Entrance, Fully Finished basement adds a 4th bedroom, full bath, and a large rec room ideal for guests or extra living space. Additional features include main floor laundry/ mudroom, a double attached garage, and a fenced backyard. Located just steps from parks, schools, shopping, walking trails, Whitemud Drive and the Anthony Henday, this home offers great value in a family-friendly neighborhood. All this home needs is you! (id:51989)
Royal LePage Arteam Realty
7003 17 Av Nw
Edmonton, Alberta
This fully renovated, turn-key 5 bedroom, 2.5 bath beauty sits on a massive corner lot in the mature neighborhood of Ekota! Renovated from top to bottom, with upgrades galore! This bright and open floor plan features a spacious kitchen with white shaker cabinets, quartz countertops, subway tile backsplash and, S/S appliances. The open and bright living room consists of a massive window for plenty of natural light, new vinyl plank floors, and a wood-burning fireplace with brick surround. Down the hall, you'll find a main bath with 3 bedrooms incl. the massive primary with 2 pc. ensuite. Downstairs is a WET BAR which can be converted to a SECOND KITCHEN, a main bath with a luxurious stand-up shower, and 2 sizeable bedrooms with EGRESS WINDOWS. The exterior screams curb appeal With vinyl siding, vinyl windows, newer shingles fresh sod, a pressure treated deck, and a large double detached garage. Brand new A/C, High eff. furnace and hot water tank! Close to parks, schools and amenities. This is a must-see! (id:51989)
Exp Realty
9813 155 St Nw
Edmonton, Alberta
Brand new 1,788+ sq ft single-family home with a detached double car garage and a fully finished legal basement suite. This home is fully fenced, landscaped, and loaded with upgrades. The main floor features a living room, modern kitchen, full bath, and a bedroom/office. Upstairs offers three bedrooms, two full baths, and laundry. The legal basement suite adds extra living space or rental potential. Enjoy quartz countertops, luxury vinyl plank, upgraded tiles, carpet, and stainless steel appliances. With 9-foot ceilings and premium finishes throughout, this home offers exceptional value and style. Move-in ready—don’t miss this opportunity! (id:51989)
Maxwell Polaris
2411 28 Avenue Sw
Calgary, Alberta
Tucked into a quiet cul-de-sac just steps from the heart of MARDA LOOP, this stunning luxury home combines thoughtful design, upscale finishings, and impressive versatility across four fully developed levels. The north-facing façade makes an elegant statement with a mix of BRICK, STUCCO, and SMARTBOARD siding, while the SOUTH BACKYARD offers sunshine and privacy all day long. Inside, the MAIN LEVEL features soaring 10' CEILINGS and wide-plank HARDWOOD floors, beginning with a welcoming FOYER with built-in bench and closet. The DINING ROOM sits at the front of the home, overlooking the peaceful street through oversized windows. At the heart of the home, the custom kitchen is both beautiful and functional with FULL-HEIGHT CABINETRY, a GAS STOVE, OVERSIZED FRIDGE, QUARTZ BACKSPLASH with ledge for spices, a WALL PANTRY, and an expansive island with storage on both sides. The bright LIVING ROOM spans the full width of the home and centres on a GAS FIREPLACE flanked by built-ins, with a sliding patio door for seamless indoor/outdoor living. A discrete hallway leads to the ENCLOSED MUDROOM with built-ins and a tucked-away POWDER ROOM positioned thoughtfully on the way to the basement. Upstairs, HARDWOOD stairs and flooring continue throughout the SECOND LEVEL, which includes a LAUNDRY ROOM with SINK and CABINETRY, a stylish 4PC MAIN BATH, and two additional spacious bedrooms. The serene PRIMARY RETREAT features a WALK-IN CLOSET and a designer ENSUITE with COMFORT HEIGHT DOUBLE VANITY, FREESTANDING SOAKER TUB, large tiled SHOWER with STEAM ROUGH-IN, ELECTRIC FLOOR HEAT, and premium fixtures. The THIRD LEVEL adds a bright and airy BONUS ROOM with WET BAR and access to two ROOFTOP BALCONIES offering both SOUTH and NORTH VIEWS, a full 4PC BATH, and a private BEDROOM ideal for guests or a home office. The FULLY FINISHED BASEMENT is complete with a large REC ROOM, another WET BAR, a 4PC BATH, and a spacious BEDROOM—perfect for multi-generational living or entertaining. There’s a lso a ROUGH-IN for HYDRONIC IN-FLOOR HEAT. Outside, the backyard is fully landscaped with a GROUND-LEVEL PATIO, green space, and walkway to the DOUBLE DETACHED GARAGE. Located within easy walking distance to top-rated schools, cafes, fitness studios, grocery stores, parks, and transit, this home offers both elevated living and everyday convenience in one of Calgary’s most desirable communities. (id:51989)
Exp Realty
107 Panton Link Nw
Calgary, Alberta
Pride of ownership shines through in this one-owner, meticulously maintained 2-storey home located in the highly desirable community of Panorama Hills. Built by Cardel Homes, this property features 9’ ceilings on all three levels, creating a bright and spacious atmosphere throughout. The main floor boasts beautiful hardwood flooring that flows seamlessly through the expansive family room, and sunlit dining nook. The kitchen is both stylish and functional, showcasing rich maple cabinetry, stainless steel appliances, a corner pantry, and recent upgrades including a recently updated fridge with waterline and dishwasher (2024). A brand-new patio door (2025) opens onto a large tiered deck—perfect for hosting summer BBQs or relaxing evenings under the stars. Upstairs, you’ll find three generous bedrooms, including a primary suite with a 4-piece ensuite featuring a separate shower and soaker tub. A full second bathroom and a spacious bonus room—complete with built-in speakers—offer the ideal setting for movie nights or family activities. Additional features and upgrades include central air conditioning (2002), hot water tank (2023), brand new roof, siding, shingles, and eavestroughs, (2025). The unfinished basement with 9’ ceilings provides a blank canvas for your dream development—whether it’s a home gym, rec room, or extra bedrooms. Double insulated attached garage. Panorama Hills is a vibrant family-friendly community known for its outstanding amenities, including a community centre, splash park, tennis and basketball courts, scenic waterfalls, playgrounds, and picnic areas. You’re just a short walk from Buffalo Rubbing Stone School (K-5) and Captain Nichola Goddard School (6-9), and minutes to shopping, restaurants, parks, walking paths, Vivo Rec Centre, a movie theatre, and more. Enjoy quick access to Stoney Trail and Deerfoot Trail for an easy commute across the city. This is a rare opportunity to own a move-in ready home in one of Calgary’s most popular neighbour hoods. Book your private showing today! (id:51989)
RE/MAX Landan Real Estate
681 12 Avenue
Carstairs, Alberta
CHARMING BUNGALOW CORNER LOT - COMPLETE PACKAGE - 3 BEDROOMS ON MAIN - FAMILY ROOM & LAUNDRY DOWN - ILLEGAL SUITE DOWN OR EXTRA LIVING WITH BEDROOM - BATHROOM & SUMMER KITCHEN - OPEN & SPACIOUS MAIN FLOOR - BEAUTIFUL OAK HARDWOOD FLOORING THRU OUT MAIN LEVEL - GAS FIREPLACE - SPACIOUS KITCHEN LOTS OF NATURAL LIGHT - WALL OVEN & COUNTERTOP COOKSTOVE - CORNER LOT - DOUBLE GARAGE - RV PARKING WITH HOOKUP - TREES & VERY PRIVATE - CLOSE TO SCHOOLS & WALKING TO MAIN STREET - SIDING & SHINGLES APPROX 10 YEARS - ESCAPE THE CITY & COME TO THE GROWING TOWN OF CARSTAIRS 40 MINS NORTH OF CALGARY - SELLER MOTIVATED FOR QUICK SALE (id:51989)
First Place Realty
311, 15 Aspenmont Heights Sw
Calgary, Alberta
Experience elevated condo living in this beautifully upgraded TOP FLOOR 1 bedroom, 1 bathroom unit in the sought-after community of Aspen Woods! Just a short stroll to Aspen Landing, you'll enjoy trendy shops, restaurants, and fantastic amenities, all while being minutes from downtown and only an hour from the mountains. Step into a sleek modern kitchen featuring stainless steel appliances including a newer stove and refrigerator, gleaming white quartz countertops, kitchen island with breakfast bar, and AIR CONDITIONING for year-round comfort. The open-concept living and dining area flows effortlessly onto a sunny west-facing balcony that overlooks a serene, private green space. The spacious bedroom comfortably accommodates a king-sized bed and features a built-in King Murphy bed with drawers and nightstands, offering the flexibility to transform the space into a day room or office; while a walk-through closet leads to a stylish 4-piece cheater ensuite. Enjoy the comfort and convenience of numerous thoughtful upgrades, including plush new carpet in the bedroom, automatic roller blinds, a phantom screen on the patio door, smart color-changing LED ceiling lighting, electric ceiling fan in the living room, and updated faucets in both the kitchen and bathroom. The kitchen also features pull-out drawers in the lower cabinets for easy access and organization! Freshly painted just five months ago, the home is further enhanced by a professionally installed wall-mounted A/C unit in the living room with venting into the bedroom for year-round comfort. Additional perks include a titled heated underground parking stall, access to a well-equipped gym, secure bike storage, and guest suites for visitors. This is truly a turn-key opportunity—book your private showing today! (id:51989)
Exp Realty
4114, 155 Skyview Ranch Way Ne
Calgary, Alberta
This updated ground-floor condo offers 2 spacious bedrooms, 2 full bathrooms, and a titled parking stall. Enjoy modern flooring, new window coverings, and updated lighting throughout. The bright living area is filled with natural light, while the sleek kitchen features modern appliances and ample storage. The primary bedroom includes a private 4-piece ensuite, and the second bedroom offers flexibility for guests or a home office. With direct outdoor access and close proximity to amenities, this move-in-ready home is perfect for comfort and convenience. Book your showing today! (id:51989)
Century 21 Bravo Realty
15220 91 Av Nw
Edmonton, Alberta
INVESTOR ALERT! This sough after 52'x147'. Corner lot offering over 700 sq/m. Ideal for a wide range of redevelopment possibilities. This property is perfect for your next multi-unit or custom project and is located in the mature neighbourhood of Jasper Park. The home is clean and well-maintained with 2 bedrooms and a double detached garage. Close to WEM, Whitemud Dr, LRT and Downtown! This is a rare property with huge potential. (id:51989)
RE/MAX Excellence
9914 86 St
Fort Saskatchewan, Alberta
Nestled near walking paths and the river, this beautifully updated 3-bed, 2.5-bath home in Fort Saskatchewan's sought-after Pineview community is a must-see. The inviting front entry with soaring ceilings and a central stairway leads to the den (or formal dining room), open kitchen, and the family and living rooms. Perfect for entertaining. Upstairs, the massive primary bedroom (over 300 sq ft) includes a walk-in closet and a 5-piece ensuite with a double vanity, Jacuzzi tub, and separate shower. Two additional bedrooms, a 5-piece bath, and an open flex space complete the upper level. The unfinished basement offers ample storage and room to grow, while the oversized double attached garage makes day to day life a breeze. Relax on the rear deck overlooking the private, treed yard. Recent updates include new 50-year shingles, stainless steel appliances, a new garage door, renovated bathrooms, flooring, lighting, and fresh paint throughout. (id:51989)
Century 21 Masters
122 52367 Rge Road 223
Rural Strathcona County, Alberta
Welcome to this beautiful custom built walk-out bungalow nestled in The Grange Country Estates. This Stunning executive bungalow will wrap you in total living luxury space (approx 5782sq ft), Fully finished on two levels with superior appointments from top to bottom, you will feel the quality at every turn. Main floor includes a grand entrance, den & spacious great room with gorgeous tile flooring, elegant fireplace. The amazing kitchen includes built in ovens & gas range top, walk-thru pantry, large island & granite counters. The main floor also includes the elegant primary Bedroom with a 5 pce en suite & a 2nd spacious bedroom. The fully finished basement includes a wet bar, huge family recreation area, Theater room , office & 3 additional bedrooms. Completing this property is a total of 6 attached garages of which one is a unique attached RV garage . Beautiful curb appeal on .695 acres that will reflect the best in quality design, finishes & lifestyle! (id:51989)
Logic Realty
#424 9730 174 St Nw
Edmonton, Alberta
TOP FLOOR! CORNER UNIT! SOARING CEILING! HEATED UNDERGROUND PARKING! Searching for a character unit with TONS of natural light? This 954 sq ft, 2 bedroom + 2 bathroom in Henday Village (Terra Losa) is a prime unit for those looking to downsize. Featuring hardwood and ceramic tile, high cathedral ceilings with equal window height around the gas fireplace, air conditioning, beautiful wrap around balcony, open floor plan with spacious kitchen with island, & space for both dining & office / hobby space. Good sized bedrooms, inc the primary bed w/ 4 pce ensuite. In suite laundry & 3 pce bath. Underground parking with caged storage. It even has a gym & social room! Condo fees of $654.36 includes heat, water/sewer, professional management, & more! Walking distance to shopping, amenities, & restaurants make the location a winner. (id:51989)
RE/MAX Elite
5712 60 Street
Rocky Mountain House, Alberta
Nestled on the river bank in the heart of Rocky Mountain House, this one-of-a-kind custom-built home offers breathtaking views of the North Saskatchewan river while exuding warmth and charm. Designed for both coziness and spacious living, this meticulously crafted residence blends modern comfort with natural beauty. Step inside to find an inviting open-concept design, where vaulted ceilings and expansive windows frame the mesmerizing river views. The thoughtfully designed loft-style primary bedroom serves as a peaceful retreat , complete with a private den and 3-piece bathroom. Enjoy moments of serenity on your exclusive balcony featuring a luxurious hot tub-the perfect spot to soak in the tranquil surroundings. Inside, the heart of the home is an incredible chefs kitchen, where a large island with a prep sink creates a functional and elegant workspace. The floor-to-ceiling custom cabinetry and premium stainless steel appliances cater to any culinary enthusiast. The walk-out basement provides a third living space, ideal for outdoor entertaining, relaxing, or simply taking in the stunning surroundings. A spacious family room ensures comfort for gatherings, while additional storage space keeps everything organized. For car enthusiasts or those needing extra parking, the triple-car garage offers ample room for vehicles, tools, and gear. A gated dog run is included. (id:51989)
Royal LePage Tamarack Trail Realty
4522 45 Avenueclose
Rocky Mountain House, Alberta
What a great property for investors or first time buyers. Living room, kitchen, dining room, 2 pc. bath and laundry on main floor all with laminate flooring. Upstairs has 3 bedrooms and 4 pc. bath. The downstairs is also fully developed with 2 flex rooms and a 3 pc. bathroom. A shared rear deck. Parking out back and on street. A little TLC equals great value. (id:51989)
Royal LePage Tamarack Trail Realty
1425 Bayview Point Sw
Airdrie, Alberta
This stunning side-by-side duplex offers 1,635 sq. ft. of thoughtfully designed living space, perfect for families, in a stylish and functional home. Immediate possession available, this home is move-in ready and packed with features. Step inside to find 4 spacious bedrooms, 3.5 bathrooms, and a generously sized bonus room ideal for a home office, playroom, or media space. The open-concept main floor is perfect for entertaining, while the side entry adds flexibility and privacy — a great option for future development potential. Enjoy the convenience of an oversized single-car garage and front landscaping included, so you can settle in without the extra work. Located in the desirable community of Bayview, this home is close to amenities, parks, and pathways — everything you need for modern, connected living. (id:51989)
Bode Platform Inc.
912 Walden Drive Se
Calgary, Alberta
***Welcome to 912 Walden Drive SE*** This beautiful and modern townhome is move-in ready; you will enjoy Open Concept Living with lots of Natural Light. Here are the features to make this townhouse your New Home: Quartz Counters / Glass-Tile Backsplash / Under-Mount Lighting in the Kitchen / Stainless Steel Appliances / Fridge comes with Icemaker / Double Car Tandem Attached Garage + 1 space outside / LOW CONDO FEES / Engineered Hardwood Flooring / 2-Bedrooms with Ensuite Baths, and 1 with a cheater door for easy access from bedroom and hallway / Laundry is at the same level with Bedrooms, so convenient / Spacious Balcony to enjoy BBQ’s / Great Location with easy access to Stoney and Macleod Trail / A MUST SEE / Call your Realtor now before it is too late! (id:51989)
Trec The Real Estate Company
922 5 Street Nw
Calgary, Alberta
4+1 BEDS | 5 BATHS | TOTAL DEVELOPED 3,515 SQ. FT | 3-STOREY DETACHED | KENSINGTON DISTRICT | QUIET STREET IN SUNNYSIDE | INCREDIBLE BUILD QUALITY | GRAND SPIRAL STAIRCASE | SOLID-CORE LO GULLO DOORS | FULL IRRIGATION SYSTEM IN FRONT AND BACK YARDS | BALCONY WITH CITY VIEWS | EXECUTIVE-STYLE OFFICE IN LOFT | LOW MAINTENANCE EXTERIOR | LUX WINDOWS | WOLF RANGE | CENTRAL A/C | 6-ZONE SOUND SYSTEM | EXTENSIVE CUSTOM BUILT-INS | WALK TO DOWNTOWN | Located on a tree-lined street in the heart of Sunnyside, this luxurious 3-storey home offers over 3,500 sqft of developed space, including a beautifully finished basement and a private backyard oasis. From the brick front façade to the premium finishes inside, this home balances high-end design with practical family living, all within walking distance of the Sunnyside LRT, Kensington shops, schools, parks and downtown. Inside, the main level impresses with wide plank engineered oak hardwood, built-in speakers and striking finish detail throughout. The foyer opens directly to the formal dining room, an elegant, distinct space for hosting. Toward the rear, a spacious living room is anchored by a gas fireplace with rich wood detailing and custom cabinetry, while a casual breakfast nook sits adjacent to the kitchen. The chef-inspired kitchen features a Wolf gas range, Miele dishwasher, granite countertops, full-height custom cabinetry and a statement island, perfect for meal prep and conversation alike. A stylish powder room completes the main floor. Upstairs, the second level hosts a spacious primary suite with oversized windows, custom built-ins, a spa-like ensuite with inlaid heated tile flooring, dual sinks, and premium fixtures. Two additional bedrooms, a 4-piece bath and a dedicated laundry room with storage and a sink add convenience and function. On the vaulted third level, you'll find a flexible bonus room with its own wet bar, an executive-style home office or den and a private balcony with city views, ideal for work-from-home days or relaxing evenings. The lower level is equally impressive, with a large rec/media room featuring a full built-in entertainment unit, a second wet bar with custom cabinetry and 125 bottle wine fridge, a fourth bedroom and a 3-piece bathroom, perfect for guests or teens. Outside, enjoy an expansive rear patio, grassy lawn space for kids or pets, built-in irrigation (also in the front!) and a double detached garage. This home offers the perfect combination of inner-city lifestyle and family functionality, with top-tier craftsmanship and timeless style in one of Calgary’s most walkable communities. (id:51989)
RE/MAX Realty Professionals
526 Sunnydale Rd
Morinville, Alberta
Welcome to this well-maintained four level split in the desirable Sunshine Estates of Morinville! This bright and spacious home offers three bedrooms, two bathrooms, and updated finishes including vinyl plank flooring, and vaulted ceilings. The upgraded kitchen provides ample cupboard and counter space, while the dining area is perfect for family meals. With two living rooms, a den, exercise room, laundry, and storage in the basement, there’s room for everyone. Enjoy the outdoors on the two-tiered deck overlooking a beautiful backyard. A perfect home for families or anyone who loves to entertain! (id:51989)
RE/MAX Real Estate
#402 11011 86 Av Nw
Edmonton, Alberta
AMAZING LOCATION in Garneau Place (CONCRETE BUILDING). 2 bedrooms (separated), 1.5 baths, 1 underground TITLED parking stall #52, 2 covered balconies and an enclosed storage room off one of the balconies, also in suite storage room. CORNER UNIT with spacious Living/Dining Room, kitchen and IN SUITE laundry (full size washer/dryer). PRIMARY bedroom has 2 piece ensuite, 2 closets and a balcony, 2nd bedroom also has 2 closets. NEW vinyl plank flooring throughout, NEW stove, NEW lighting in bathrooms and kitchen, NEWER paint & NEWER VINYL windows. HEAT/WATER incl. Only 8 UNITS PER FLOOR.. WALKABLE to the University of Alberta, U of A Hospital, transit, LRT, Public Transportation, River Valley trails, shopping, restaurants, Whyte Ave. Close to Kinsmen Rec Centre, Downtown and so much more. Visitor parking as well. (id:51989)
Homes & Gardens Real Estate Limited
230 Palisbriar Park Sw
Calgary, Alberta
** Please click on "Videos" for 3D tour ** Welcome to a renovated, very well cared for WALKOUT +50 villa in very desirable Palisbriar Park! Very seldom do these units come up for sale! Amazing features include: 1+2 bedrooms, over 2700 sq ft total developed space, insulated/drywalled double attached garage, wood burning fireplace on main floor, gas fireplace in basement, towering 23 ft vaulted ceilings, main floor laundry, good sized deck with BBQ gas line, stunning basement wet bar, large dining space with built-in butler counter, no neighbours behind, upgraded window coverings, main floor den, real hardwood floors and much more! Location is outstanding - tucked in very desirable Palliser, close to all amenities, walking paths 1 block away and very easy access to all major routes! Complex is fabulous - great neighbours, very well run and healthy reserve fund. Condo fee covers - grass cutting, snow shoveling, most exterior maintenance and professional management. Clean and ready for new owners - Immediate possession! (id:51989)
RE/MAX Landan Real Estate
622 3 Street
Strathmore, Alberta
LOW CONDO FEES!! $150/month condo fee! Discover incredible value in this well-maintained townhouse located in a quiet and convenient Strathmore community. Ideal for first-time buyers, downsizers, or investors, this home offers 3 comfortable bedrooms in the fully developed basement, along with 1.5 bathrooms for everyday convenience. The main floor features a bright and open layout with a spacious living room, dining area, and a practical kitchen — perfect for relaxed living and entertaining. You'll love the affordable condo fees that help keep monthly costs low in this well-run complex. Located close to parks, schools, and retail located conveniently off Highway 1, this home combines small-town charm with a functional location. Whether you're looking to enter the market or add to your portfolio, this is an opportunity you don’t want to miss! Call your favourite realtor today to check it out! (id:51989)
Exp Realty
1203, 250 Fireside View
Cochrane, Alberta
Welcome to this stylish and newer built townhome, backed by a new home warranty for peace of mind! Step inside to a bright and airy living space with an open floor plan that’s perfect for both relaxing and entertaining. The modern kitchen features sleek stainless steel appliances, quartz countertops, and ample storage, which are ideal for home chefs and weekend brunches alike. Keep yourself cool during the summer with a portable AC included. Upstairs, you'll find two versatile bedrooms: the primary includes a spacious walk-in closet, while the second bedroom opens to a private balcony that is perfect for morning coffee, a home gym, or welcoming guests. Included is a separate storage space big enough to fit 8 winter tires in! Located just a 45-minute drive to the mountains while still being only a 30-minute drive to the city, this home offers the best of both worlds. Enjoy plenty of street parking for friends and family, many local shops and restaurants nearby and treat yourself to the best ice cream in town, within driving distance. Whether you're starting fresh or downsizing smart, this townhome has all the charm and convenience you’re looking for. Contact your favourite realtor today for a viewing! (id:51989)
RE/MAX Realty Professionals
17079 46 St Nw
Edmonton, Alberta
Welcome to this stunning 2-storey masterpiece offering over 4,300 sq ft of beautifully designed living space. Built by Coventry Homes, this 4 bed, 5 bath home truly has it all! Step inside to a grand foyer that sets the tone, complete with a stylish main floor office. Follow the elegant curved wall into the chef’s dream kitchen, equipped with Quartz countertops, double ovens, a large island, gas cooktop & a convenient butler’s pantry. The adjoining dining area leads to a composite deck. The living room offers a cozy yet sophisticated space highlighted by a gas fireplace. Upstairs, you'll find 3 generously sized bedrooms, each with its own ensuite. The bonus room & convenient upper laundry complete the perfect family-friendly layout. The fully finished basement is an entertainer’s paradise with a spacious rec room, wet bar & a fourth bed with a large walk-in closet, private laundry & a 4-piece bath. Additional features include central A/C, close proximity to Anthony Henday, schools, parks & shopping. (id:51989)
RE/MAX Elite
236 Hawkland Circle Nw
Calgary, Alberta
Charming, well maintained bungalow proudly offered for the first time by its original owners in Hawkwood! Step into a warm and inviting living and dining area featuring a cozy wood burning fireplace, seamlessly connected to a quaint kitchen and breakfast nook with stainless steel appliances, loads of cabinetry and plenty of workable counterspace. A den/office, four piece bath and two generous sized bedrooms including the master with his and her closets and 3 piece ensuite bath, round out the main floor. The lower level is comprised of a large recreation room, additional bedroom, full 4 piece bath, laundry and plenty of storage. Notable features include gleaming hardwood floors, central air-conditioning, hot water on demand, a durable metal roof, rubber coated driveway and more! Enjoy outdoor living in the beautifully landscaped yard with a huge two-tier back deck, new fencing and a double attached garage with epoxy floor. Ideally situated on a quiet street just steps to a park and playground, with easy access to shopping, schools and transit. A wonderful place to call home! (id:51989)
Royal LePage Solutions
#433 50 Woodsmere
Fort Saskatchewan, Alberta
Top-floor living with a view! This move-in ready 2 bedroom, 2 bathroom condo offers a bright and airy layout with no neighbours above you. The spacious primary bedroom includes a private ensuite, while the second bedroom is perfect for guests, a home office, or a roommate setup. You'll love the convenience of in-suite laundry with extra storage space. Enjoy your morning coffee on the balcony overlooking the area, with added peace and privacy from being up high. This unit includes two parking stalls—one underground and one surface stall. Just a short walk to shops, restaurants, and everyday amenities. A great home or investment opportunity! (id:51989)
Real Broker
166 Grayling Crescent
Fort Mcmurray, Alberta
Tucked alongside the scenic Hangingstone River valley, this charming home offers the feel of a quiet small-town community—just minutes from downtown. This charming subdivision is so quiet many people live in Fort McMurray for years without know it exists. Ideally located across from a playground and water park, it's perfect for young families. The main floor welcomes you with a convenient half bath, a bright dining nook, and a cozy sunken living room. The spacious kitchen features tile flooring and patio doors that open to a deck and fully fenced backyard—great for summer BBQs and outdoor fun. Upstairs, you’ll find matching laminate flooring throughout, two generously sized children’s bedrooms, a large 4-piece bathroom, and a primary suite complete with dual closets and a 4-piece ensuite with double sinks. The fully finished basement offers even more living space with a fourth bedroom and a comfortable family room—ideal for movie nights or a play area. Additional highlights include a double-car driveway, single-car garage, vinyl windows, and a corner lot that provides extra yard space and backyard access. This well-maintained home is move-in ready and waiting for its next chapter! Sold as is where is! (id:51989)
RE/MAX Connect
23, 29347 Range Road 52
Rural Mountain View County, Alberta
Rarely does an acreage of this caliber come to market. Thoughtfully designed, crafted, and developed by its discerning original owners, this elegant, one-of-a-kind country property showcases a level of sophistication where no expense was spared. Nestled quietly within a mature forest of spruce and poplar, and just a short walk from the charming hamlet of Water Valley, this walkout bungalow offers unparalleled beauty in a serene natural setting. The home’s open-concept design is complemented by a dynamic vaulted larch plank ceiling, framed by timeless 6x10 old-growth fir beams. Perhaps the most captivating feature is the 345 SF, three-season sunroom—a breathtaking outdoor living space accessed through an incredible 16-foot folding door system, seamlessly merging indoor and outdoor living. The floor-to-ceiling wood-burning fireplace invites you to sit back, relax, and immerse yourself in the moment. With a screened upper section and glass lower panels, the sunroom provides comfort and functionality throughout the seasons. Convenience and elegance intertwine, with multiple access points to the wraparound deck, hot tub, backyard, and the primary and second bedrooms. The primary bedroom, a true retreat worthy of a magazine cover, offers a tranquil escape with its stunning views, clawfoot tub, and walk-in shower, providing a serene haven from the hustle and bustle of daily life. The custom-designed, chef-approved kitchen is a dream come true, equipped with double wall ovens, an induction cooktop, a trash compactor, an appliance garage, and countless other features tailored for entertaining and culinary creativity. For the hobbyist in the family, the fully developed, heated 990 SF detached workshop provides the perfect space to master your craft or entrepreneurial pursuits. Situated just 45 minutes from Calgary and 30 minutes from Cochrane, this exceptional property combines convenience with the peaceful charm of the country. Don’t miss the opportunity to call this extraor dinary acreage your own. Schedule your private viewing today and experience the beauty, tranquility, and unmatched quality of this remarkable home. (id:51989)
RE/MAX First
5407 114b St Nw
Edmonton, Alberta
LENDRUM IS THE PLACE TO BE AND THIS BUNGALOW SITS ON A GREAT STREET AND HAS PLENTY OF ROOM MEASURING 50'X115' DEEP! Nestled in the heart of Lendrum the home is walking distance to schools, parks, playground including outstanding volleyball courts and the much sought after LRT. Main floor of the bungalow features 3 beds and 1 full bath. There is a large living room that connects to the dining area which leads into the kitchen. The kitchen provides lots of cabinet space and views of your backyard with access to it or the basement. The basement is home to another bedroom and a den, large rec room, storage and a second full bath. Outside you will find a fully fenced yard plus an oversized double garage. Lots of potential to live in or hold for future development. You will love living in a central mature area - come check it out today! (id:51989)
Rimrock Real Estate
410, 10 Brentwood Common Nw
Calgary, Alberta
FRESHLY RENOVATED !! New quartz counters in the kitchen & bathroom. Welcome to the beautifully appointed, 2-bedroom unit in the University City Complex!!. GREAT location close to the U of C, SAIT & C-train! Walking distance to the Brentwood LRT station, shopping & restaurants. Enjoy the convenience of a fitness facility, 24-hour security, fitness center, secured bike storage space, In-suite laundry, central air conditioning & underground parking in the heated parkade, and plenty of visitor parking stalls. Laminate flooring throughout makes it easy to keep clean. Bright cabinets, easy-to-manage counter tops with matching appliances, including washer & dryer. Spacious living room with floor-to-ceiling windows, bright kitchen, all appliances, north-west facing master bedroom with large windows, a spacious den/bedroom room which is perfect for the home office. Extra storage space in the parkade. Great Unit with exceptional value that would also make a great Investment Opportunity! Lots of options here for first-time home buyers, students, & Investors! Move-in-ready condition with immediate possession available. (id:51989)
Trec The Real Estate Company
427, 4303 1 Street Ne
Calgary, Alberta
Welcome to this very special 1 bedroom plus den unit. First of all; pride of ownership is reflected like a diamond from every angle of this home! It is truly move-in ready! Secondly; although this unit is located on the 4th floor, the private & quiet patio overflows onto a small green space with grass and trees. (You'll just have to come and see it for yourself!) Truly unique and perfect for quiet reflection, or for your dog! Included with this unit, you have an assigned underground & heated parking stall, a large assigned storage locker, elevator, and a common bike storage area. Other features of note include: pull out shelves in lower kitchen cabinets, safety bars in tub/shower, motion sensor light off of patio, granite counters, luxury vinyl plank flooring, & freshly painted. Close to bus routes, public transit, green spaces, bike paths, shopping and more! Be sure to book your showing today! We are truly excited to sell this home to the next fortunate buyer! (id:51989)
Purpose Realty
16303 135 St Nw
Edmonton, Alberta
Located in a QUIET CUL-DE-SAC, this 4 bedroom, 2604 sqft Bedrock-built great room, bonus room 2-storey offers luxury, space, & family function. The main floor features hardwood, banks of windows, a stone-faced gas fireplace, private den with French doors, huge mudroom, a chef’s kitchen with granite counters & breakfast bar island, 5 burner gas stove, SS appliances, pot drawers, wine rack and walk-through pantry. The sundrenched dining nook leads to a deck overlooking a large pie-shaped yard—perfect for family fun or entertaining. Upstairs includes a huge vaulted ceiling bonus room with feature barnboard wall, laundry, 4-pc bath, & 3 bedrooms, including a spacious primary with double doors, a 5-pc ensuite with dual sinks, glass shower, soaker tub & a huge walk-in closet. The basement offers 9-ft ceilings, an additional finished bedroom, & plenty of room to expand. With central A/C & a heated double attached garage, this home has it all. WALK TO SCHOOLS, PARKS AND WALKING TRAILS. This is a great family home (id:51989)
RE/MAX Elite
2 Eva Crescent
Lacombe, Alberta
Discover exceptional living in this custom-built executive bungalow, ideally situated on a quiet crescent in the highly sought-after Elizabeth Park. With over 1,600 sq ft of refined living space, this home impresses from the moment you step inside. The spacious front entry welcomes you with elegant limestone tile and soaring vaulted ceilings that open into an expansive, light-filled living area. Rich hardwood flooring and large French doors introduce a versatile office or bedroom space, perfect for your lifestyle needs. The gourmet kitchen is a chef’s dream, featuring dark maple cabinetry, quartz countertops, stainless steel appliances, and a generous center island with extended seating—ideal for entertaining. The open-concept layout flows seamlessly into the living room, where a striking modern gas fireplace is flanked by custom built-ins and a wall of windows offering views of the backyard. Step through the garden doors onto a beautiful cedar deck, complete with gas BBQ hookup—perfect for outdoor gatherings. Retreat to your private primary suite, a true oasis featuring a spa-inspired ensuite with dual vanities, a luxurious soaker tub, a tiled walk-in shower, and in-floor heating for ultimate comfort. The fully developed basement offers even more space with two additional bedrooms, a full bath, and an impressive media room complete with raised seating and a stylish bar area featuring custom concrete countertops, a sink, fridge, and dishwasher. Built-in speakers and in-floor heating run throughout the home—including the garage—adding both comfort and energy efficiency thanks to full spray foam insulation from basement to roof. Don’t miss the opportunity to own this stunning, meticulously crafted home in one of the city’s most desirable neighborhoods. (id:51989)
2 Percent Realty Advantage
328, 428 Chaparral Ravine View Se
Calgary, Alberta
3rd-floor, 2 bed, 2 bath unit with TWO titled underground parking stalls and YEAR ROUND LAKE access in a sought-after 45+ building. Enjoy as this condo has just been repainted. There is beautiful wood laminate flooring in living room, a stylish kitchen with ALL NEW appliances, plenty of cabinets, plus an eating bar. The living room is bright and spacious opening to a west-facing balcony with mountain views and deck for those warm outdoor days. The primary bedroom is plenty big for a king size bed, and extras. It also offers walk-through closets and a full 4pc ensuite. A second large bedroom with a large closet and full 4pc bath just off living room. There is in-suite stacked laundry room which includes storage room. Fantastic amenities include a social room with kitchen, library, and gym. This condo has an active community where regular events are scheduled and participated in. The 2 titled parking stalls are close to the elevator making it handy to access. With easy access to Stoney Trail and Deerfoot and minutes to shopping, restaurants and bus routes. Close to walking and bike pathways. Don’t miss this rare opportunity as this building is well managed and secure—book your showing today! (id:51989)
Coldwell Banker Mountain Central

