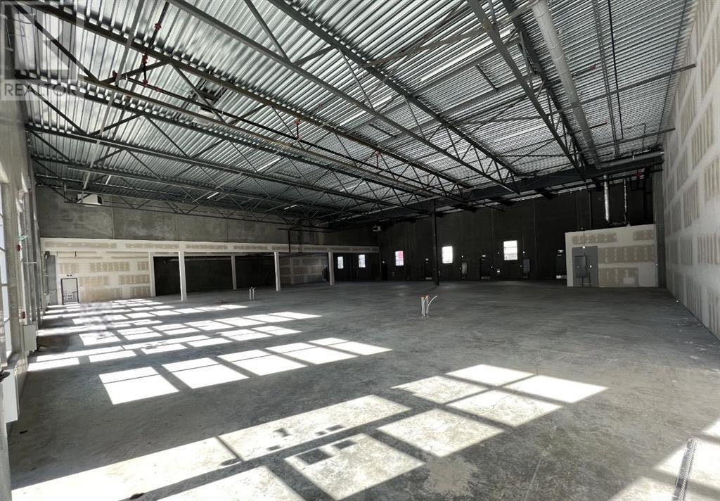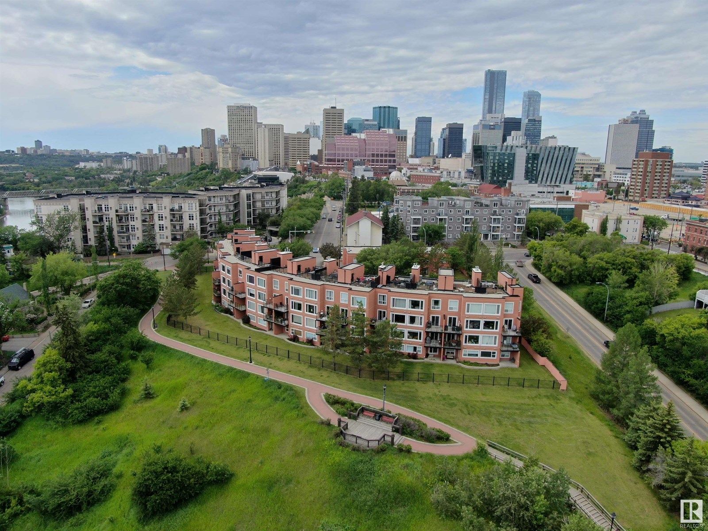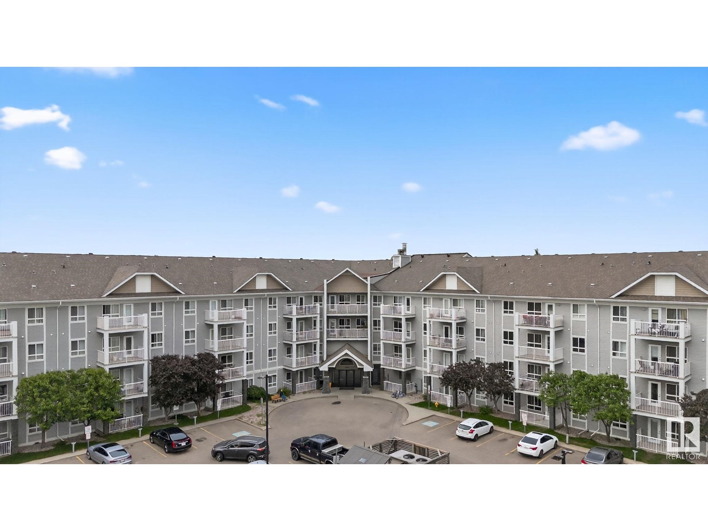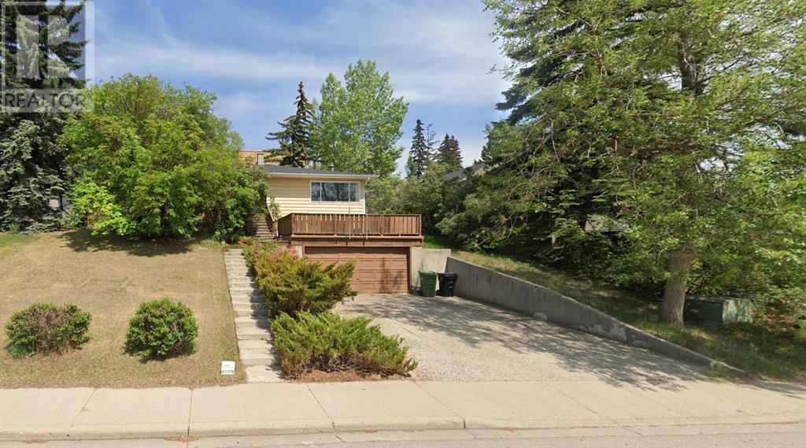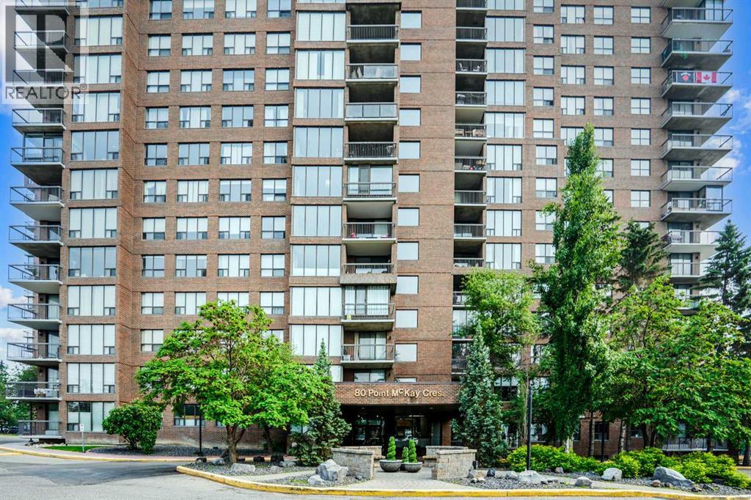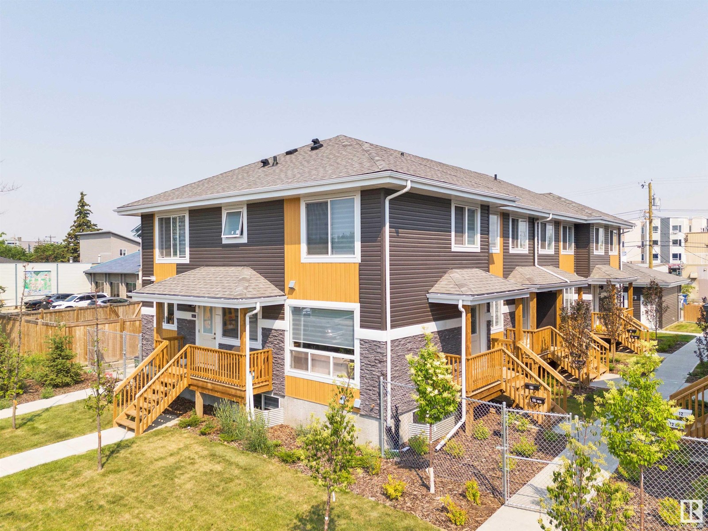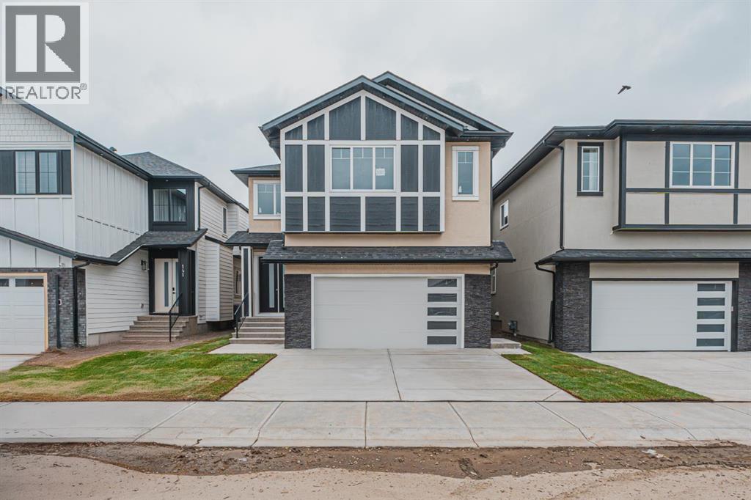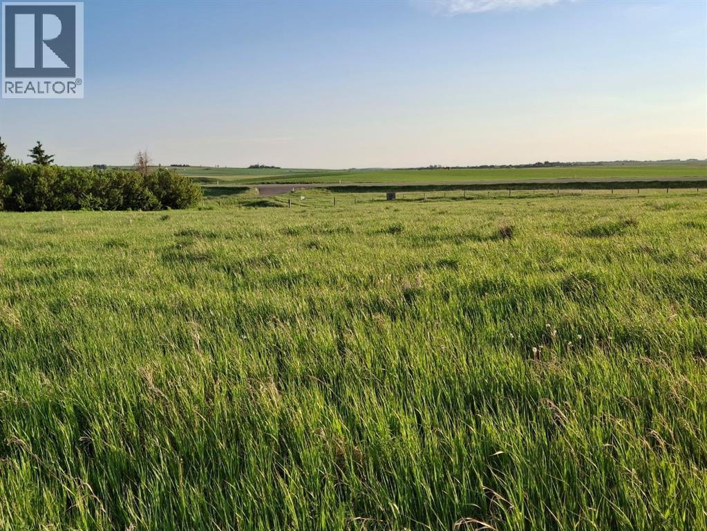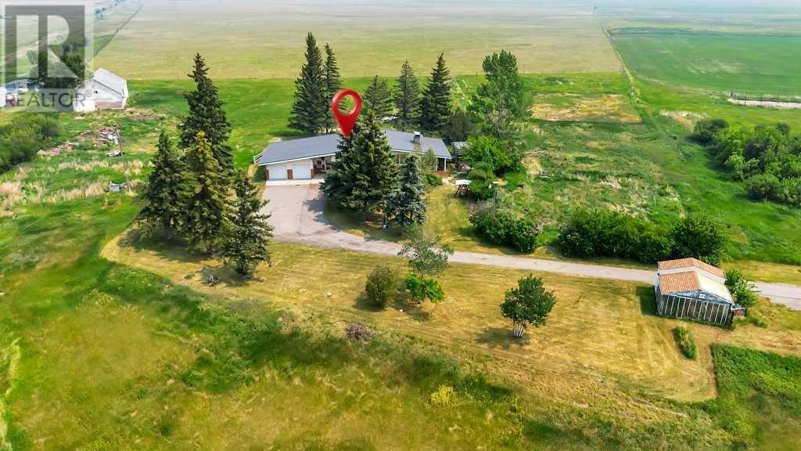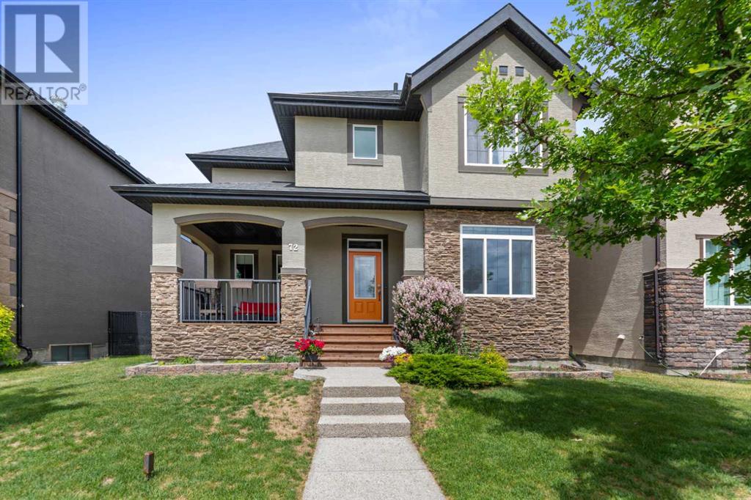looking for your dream home?
Below you will find most recently updated MLS® Listing of properties.
74 Tuscany Summit Square Nw
Calgary, Alberta
Welcome to Your Upgraded Three-Story Townhouse in the Heart of Tuscany. Nestled in the exclusive and highly sought-after community of Tuscany, this fully upgraded three-story townhouse offers the perfect blend of modern comfort, privacy, and convenience. Backing onto a serene natural area, with no rear neighbors, this home provides a peaceful retreat while remaining close to everything you need. Step inside the main level, where you’ll be greeted by a beautifully upgraded kitchen featuring an added island, abundant two-tone soft-close cabinetry, elegant quartz countertops, and stainless steel appliances—a true delight for any home chef. The open-concept layout is enhanced by luxury vinyl plank flooring, offering both sophistication and durability. From the spacious living area, step out onto a private balcony, perfect for your morning coffee or enjoying evening sunsets. Upstairs, the primary bedroom offers a peaceful escape with double closets and a private ensuite that includes a luxurious soaker tub. A second generously sized bedroom, a full main bathroom, and convenient upper-floor laundry complete this level. For added future flexibility, electrical and mechanical tie-ins for ceiling fans have been pre-installed in both bedrooms and the living room—an upgrade rarely found in similar homes. This home also features the highest level of upgrades in the entire development, making it truly one of a kind. Also both bedrooms and the living room have rough ins for ceiling Fan. With easy access to Crowchild Trail, Stoney Trail, parks, schools, shopping, and more, you’ll love the lifestyle this location offers. Don’t miss your chance to call this stunning townhouse your new home sweet home. (id:51989)
Real Estate Professionals Inc.
2141 209a St Nw
Edmonton, Alberta
Welcome to this stunning new build in the highly desirable community of Stillwater, situated on a massive 610 m² PIE SHAPED LOT. The main floor features a bright OPEN-TO-ABOVE concept with soaring ceilings, a spacious living and dining area, a functional spice kitchen, and a rare main floor bedroom with a full 3-PIECE BATHROOM—ideal for guests or extended family. Upstairs offers FOUR GENEROUSLY sized bedrooms, including a spacious primary suite, two full bathrooms, and a convenient laundry room, along with a bonus room perfect for relaxing or entertaining. With a SEPARATE SIDE ENTRANCE, luxury, space, and long-term value—just minutes from schools, parks, shopping, and more. (id:51989)
Maxwell Devonshire Realty
3140, 6520 36 Street Ne
Calgary, Alberta
Welcome To #3140-6520 36 Street NE Metro Mall BOOSTING 2196 sellable SQFT can add additional 1-4 more units 2200-8000 sqft can be added (as partition walls will be installed prior to possession. This unit is conveniently located off BUSY 36 ST NE leading to the Airport Tunnel. These modern units are available for possession immediately. This trendy building offers a range of mixed-use opportunities from Retail, Office, to Light Industrial, and is perfect for businesses looking for ample space to thrive.. All units are single title and can be sold individually. Located just a few minutes drive from the Calgary International Airport and within walking distance to the LRT, this unit is highly accessible and conveniently situated. The building comes with ample parking spaces for both customers and employees, providing ease of access and convenience to all. The unit's I-B zoning also makes it ideal for a wide range of uses, such as medical facilities, exercise and fitness studios, yoga studios, financial services, child care facilities, restaurants and bars, and even post-secondary institutions (subject to city approvals) (id:51989)
RE/MAX Real Estate (Central)
8123 33 Avenue Nw
Calgary, Alberta
Calling all aspiring or experienced builders looking to build on an executive-style, inner-city-acreage type lot. The historic, character-filled community of Bowness has only so many 1/2 acre lots left and this is of them. The existing bungalow sits on a huge 72.5 x 300 ft lot (21,750 sqft), features an oversized parking pad and gradually backs up onto a natural escarpment, sitauted on a quiet street in West Bowness. It's also just minutes away from Bowness & Bowmont Parks, C.O.P, and the new Farmer's Market. With the new zoning, there are many building options available for this lot, from single-family homes to townhomes. This 2-bedroom bungalow was just recently updated inside and new tenants have moved in on April 1st, 2025 with a one year lease at $1790 + utilities. Additional updates include a newer roof. Given the size of the lot and the new zoning rules, it's a unique opportunity. Call your favorite Realtor today to arrange a discussion and offer on this fabulous lot. Please do not walk the lot or bother the tenants without booking an appointment first. (id:51989)
RE/MAX Real Estate (Central)
#108 10105 95 St Nw
Edmonton, Alberta
Luxury fully renovated condo nestled right by the picturesque North Saskatchewan River, offers a blend of urban convenience and natural beauty. The main floor layout is designed for modern living, featuring a bright and airy open concept living, dining, and kitchen area. A light filled den is located near the entrance, perfect space for an office or reading nook. The brand-new kitchen is equipped with top-of-the-line appliances, sleek granite countertops, and ample storage space. The main floor also includes a luxurious washroom with steam shower. Step out onto the private balcony and enjoy the breathtaking views of the river valley year round. On the lower level, you'll find two spacious bedrooms with the master suite boasting a luxurious custom shower and a walk-in closet. Additional features include a new furnace and hot water tank, ensuite laundry, titled underground parking, and access to building amenities.Easy access to walking trails, parks, and downtown Edmonton. (id:51989)
Rimrock Real Estate
#114 5340 199 St Nw
Edmonton, Alberta
Welcome home to this beautifully renovated 2 bedroom, 2 bathroom condo, ideally located in the community of The Hamptons. This unit is ideally located comfortability on the main floor for easy access and added convenience. Boasting a spacious open-concept layout, this unit has been thoughtfully updated with modern finishes throughout Enjoy the outdoors from your wrap-around balcony, perfect for relaxing or entertaining guests. Stay comfortable year-round with in-suite air conditioning, and during winter months, take advantage of the heated underground parking stall a must have for cold weather living. Renovated kitchen with updated cabinetry and appliances. It has a Spacious living area with large windows and natural light. Primary bedroom with ensuite bathroom and ample closet space In-suite laundry and storage Secure, well-maintained building Pet-friendly and close to parks, shopping, and public transit (id:51989)
Initia Real Estate
D, 11201 95 Street
Clairmont, Alberta
Welcome to this spacious and stylish 4-bedroom, 2.5-bathroom 2-storey end-unit home located in the welcoming community of Clairmont. This bright and airy home features a functional open-concept layout filled with natural light thanks to large windows throughout. The contemporary kitchen is equipped with stainless steel appliances, sleek soft-close white cabinets, and a convenient eat-up bar—perfect for quick meals or social gatherings. Step out from the kitchen to a private deck and a generously sized backyard, ideal for summer BBQs or kids at play. Upstairs, you'll find three comfortable bedrooms and a full 4-piece bathroom, while the fully developed basement offers a cozy rec room, a fourth bedroom, a modern 3-piece bath with a beautifully tiled shower, and a laundry area. As an end unit, this property enjoys extra outdoor space and the benefit of only one shared wall. Located close to a K-8 school, skate park, playgrounds, and walking trails, and just 5 minutes from the Clairmont Industrial Park with all essential amenities nearby, this home also comes with no condo fees and low county taxes of only $153.75/month—making it an exceptional opportunity you won’t want to miss! (id:51989)
RE/MAX Grande Prairie
111 Cedar Springs Gardens Sw
Calgary, Alberta
Welcome to this beautifully maintained 2-bedroom, 1.5-bath condo in the heart of Braeside! This spacious unit offers a warm and inviting layout, perfect for first-time buyers, downsizers, or investors. The bright and functional kitchen opens up to a generous living and dining area, ideal for entertaining or relaxing after a long day. The large primary bedroom features a walk-in closet and its own private bathroom. Enjoy the convenience of two parking stalls—one assigned underground parking spot and one outdoors leased —as well as easy access to nearby parks, schools, transit, and shopping. This move-in ready home is the perfect blend of comfort and value. Don't miss out on this fantastic opportunity to own in a well-managed complex! Please book appointments through showingtime. (id:51989)
Cir Realty
2304 Juniper Road Nw
Calgary, Alberta
**ATTENTION ALL BUILDERS/DEVELOPERS/INVESTORS** RARE LUXURY LOT (75 feet x 131 feet Approx.) Recently re-zoned with Land Use Designation of R-C2, providing excellent redevelopment potential with many options for a builder/developer. Ideally located on a beautiful view lot on the sought after slopes of Juniper Road NW, with stunning views of the river valley and views of Downtown, in the highly desirable community of BRIAR HILL. Close proximity to the top-rated schools, parks/green spaces, off-leash park, the Foothills Hospital, U of C, SAIT Polytechnic, Alberta University of the Arts, Kensington Shops/Restaurants, and a short commute to Downtown. High Walkability Score. The property is being sold as LAND ONLY, and there will be NO ACCESS granted to the existing house or garage. Shed on site. (id:51989)
First Place Realty
408, 80 Point Mckay Crescent Nw
Calgary, Alberta
Incredible Value in Point McKay! Discover this bright and spacious south-facing, 4th floor corner unit in the highly sought-after Riverside Tower 2. This 2-bedroom, 2-bathroom (1070 SQFT) condo offers a smart and functional layout with floor-to-ceiling windows, and a sunny exposure that fills the home with natural light. The open-concept living and dining areas are perfect for entertaining, and the efficient kitchen includes a walk-in pantry/laundry for added convenience. The primary suite features a walk-in closet and private 3-piece ensuite, while the second bedroom is generously sized and steps from a full 4-piece bathroom. Move-in ready and available for quick possession, this well-maintained unit also includes a private storage locker and assigned underground heated parking with access to a car wash and vacuum bay. This adult-only (18+), pet-friendly building is professionally managed and offers full-time security/concierge, visitor parking, and direct access to the Riverside Club, with discounted memberships available for residents. Condo fees include ALL utilities (heating, electricity, water). Situated along the Bow River in the charming inner-city community of Point McKay, you’ll enjoy easy access to pathways, parks, shops, cafes, and restaurants—plus you're minutes from downtown, University of Calgary, Foothills Hospital, and Alberta Children’s Hospital. This is urban living at its best—Don’t Miss Out! (id:51989)
Urban-Realty.ca
15822 100a Av Nw
Edmonton, Alberta
INVESTORS! Welcome to this unique FULLY TENANTED GATED 8 plex in the heart of Glenwood! RENTAL INCOME IS 145,000$ A Year! A TOTAL OF 16 BEDROOMS & 14 BATHROOMS! MAIN FLOOR corner units are 1300 SQFT+, Rare OVERSIZED LOT at 813 M2! Every unit has a COMMON area & upon entry you'll be greeted with a SPACIOUS VIBRANT open concept , kitchen is SPECTACULAR and MODERN with high cabinet ceilings, Quartz countertops, New appliances & Ample Space! UPSTAIRS youll have 3 good sized rooms, the main hallway has a 4pc bath, a Upstairs LAUNDRY that is convenient & with Extra Storage, the master bedroom has high 11 FT ceilings with a 3 PC Ensuite! Heading Downstairs from the common area, you have a FULLY FINISHED 1 Bed, 1 full bath BASEMENT SUITE, with a full extended kitchen, Big windows & A highly efficient IN-FLOOR HEATING SYSTEM! Built with Precision by MICHAEL HOMES finished in 2024, 45+ YEARS OF EXPERIENCE! Backing stony plain RD, Next door to Medical center & a Daycare, Downtown 10 mins away! Schools are Closeby! (id:51989)
Initia Real Estate
130, 100 Coopers Common Sw
Airdrie, Alberta
Welcome to Coopers Crossing, where convenience meets comfort in this charming 2 storey townhome! Nestled in a quiet block, this home boasts 3 bedrooms, 3.5 baths, and a host of recent upgrades including A/C, double attached garage & beautifully just finished basement. As you step inside, you're greeted by the spacious, sunlit open-concept layout, highlighted by 9' ceilings and gleaming hardwood floors throughout. The heart of the home is the chef's kitchen, featuring granite countertops, wooden cabinetry, a breakfast bar island, SS appliances and a large pantry, perfect for culinary enthusiasts and entertainers alike. Enjoy cozy evenings by the corner gas fireplace in the living area, ideal for relaxing with family and friends. Just off the kitchen you have a dining nook for formal meals with patio door leading to the rear deck. Nicely finishing off the main area you have a guest 2pc bathroom & access to the double attached garage. Upstairs, discover your private oasis in the primary suite, complete with a 4-piece ensuite and a walk-in closet. Two additional great-sized bedrooms, additional 4pc bathroom and a convenient laundry area complete the second floor, offering ample space for a growing family or guests. The just finished basement adds valuable living space, featuring a spacious family room or recreation area with newer carpet floors, 3pc bathroom with glass shower & plenty of storage options. Outside, the east-facing private deck is perfect for enjoying summer BBQs or morning coffee. Located within walking distance to schools, parks, shopping, and public transit, this home combines luxury with practicality. All furniture is negotiable for sale & sold in as-is condition. With low condo fees and no yard work or snow removal to worry about, this is an exceptional opportunity to enjoy the best of Coopers Crossing living. Don’t miss out, schedule your viewing today! (id:51989)
RE/MAX House Of Real Estate
137 Saddlecrest Circle Ne
Calgary, Alberta
Welcome to this stunning 2,925 sq ft brand new luxury home with a fully legal 2-bedroom basement suite, designed with exceptional upgrades and thoughtful details throughout. From the moment you enter through the double front doors, you are greeted by a grand open to below foyer, 9’ ceilings on all levels and 8’ doors on both the main and upper floors. This spacious home offers 5 bedrooms, including a main floor bedroom with a full bath, perfect for guests or extended family. The upper level features two master bedrooms, each with custom feature walls. The primary master includes a luxurious 5-piece ensuite and walk-in closet with double-door entry, while the second master has a 3-piece ensuite and built-in makeup vanity. Two additional bedrooms, a full bath and a beautifully finished bonus room with a feature wall and knock-down ceiling complete the upper level. The main living areas are equally impressive with two living spaces, feature walls in the family room and bonus room and elegant lighting throughout. The chef’s kitchen is equipped with ceiling-height cabinets, a high-end chimney hood fan, upgraded appliances, and a full spice kitchen. Additional highlights include luxury vinyl plank flooring throughout the home, tile to ceiling in all bathrooms, upgraded tile and lighting fixtures, extra-wide windows, glass railing staircase, a convenient entryway bench, and custom material shelves in all cabinets. The legal 2-bedroom basement suite adds incredible value and flexibility, making this home perfect for families looking for luxury, space, and income potential. Book your showing now and experience this exceptional home in person! (id:51989)
Exp Realty
8943 146a St Nw
Edmonton, Alberta
Fully updated 3-bedroom bungalow in the heart of Parkview—perfect for a young family! This 1400+ sq. ft. home features a spacious kitchen with gas stove, island with second sink, pantry, and a charming dining area plus a built-in desk. The owner’s suite offers a vaulted ceiling, walk-in closet, and 4-piece ensuite including jacuzzi tub. Enjoy a fully finished basement with large rec room, gas fireplace, additional bedroom, 3-piece bath, and laundry room. The low-maintenance backyard includes a pergola and a double detached garage (2006). Located in a family-friendly neighborhood with great schools, parks, and a true community feel—come check it out! (id:51989)
Royal LePage Arteam Realty
#343 1196 Hyndman Rd Nw
Edmonton, Alberta
Immaculate & Fully Upgraded 2 Bedroom, 2 Bathroom Condo with Breathtaking River Valley Views! Welcome to this beautifully updated third-floor unit featuring so many upgrades like high-end laminate flooring, ceramic tiles in bathroom, fresh paint, modern lighting, quartz countertops with undermount sinks and new faucets. The kitchen opens seamlessly to the bright living room, making it perfect for both everyday living and entertaining. The primary suite boasts a walk-through closet and a private 4-piece ensuite, while the second bedroom is generously sized with a large closet—ideal for guests or additional storage. Step outside to your private balcony, unwind and enjoy the view. To top of this great unit you will find in-suite laundry and one heated underground parking stall. This location is unbeatable...just steps away from public transit, river valley trails, and Hermitage Park’s fishing and picnic areas and quick access to major commuter route. (id:51989)
Royal LePage Premier Real Estate
Hwy 21
Rural Wheatland County, Alberta
Build your dream home! This land is stunning with mature trees and is paved right to where you driveway would be. There is a well on the property, the gas and power are very close. Located 15 minutes to Strathmore. Just minutes from Country Hills. 40 minutes to Calgary. Build your dream home and enjoy the mountain views. (id:51989)
RE/MAX First
306, 2011 University Drive Nw
Calgary, Alberta
Welcome to this beautifully maintained 2-bedroom, 2-bathroom condo in the desirable and well-connected community of University Heights. Perfectly located on the 3rd floor, offering about 900sqft living space. This apartment unit offers exceptional walkability to McMahon Stadium, the University of Calgary, Foothills Hospital, Alberta Children’s Hospital, Market Mall and public transit.This spacious unit feature a large living and dining area with direct access to your private balcony. The kitchen equips ample cabinetry and generous counter space. The oversized primary suite boasts a 4-piece ensuite, and walk-in closet. A second bedroom, another full 4-piece bathroom, and a second walk-in closet provide excellent flexibility for families or guests. Additional highlights include in-suite laundry with washer and dryer and assigned underground parking. The entire unit has been upgraded with durable vinyl plank flooring in 2023. The building features secure entry, visitor parking, energy-efficient upgrades, and rentable storage units. This is an outstanding opportunity to own in a well-managed and maintained apartment—ideal for investors, first-time home buyers, young professionals, and new immigrants. (id:51989)
Homecare Realty Ltd.
#3 1820 34 Av Nw
Edmonton, Alberta
Charming Wildrose Townhome with Garage – Great Starter or Investment Opportunity. Located in the highly desirable community of Wildrose, this 2-storey, 3-bedroom townhome offers incredible potential for first-time buyers or investors. With a single attached garage and a fully fenced, landscaped yard, it’s packed with features—and just needs a little paint and personal touch to really shine. Enjoy an open-concept main floor with a cozy corner fireplace, granite kitchen countertops, a convenient corner pantry, and a 2-piece guest bath. Upstairs, the spacious primary bedroom includes a full ensuite, while two additional bedrooms share another full bathroom. The full basement is unfinished and ready for your ideas—whether you’re dreaming of a rec room, home gym, or extra storage space. Just steps from scenic lakes, trails, and a peaceful creek, and close to schools, amenities, and major highways, this is a fantastic location to call home. (id:51989)
Sterling Real Estate
6602 38 Av
Beaumont, Alberta
**TWO LIVING ROOMS**MAIN FLOOR FULL BED AND BATH**SIDE ENTRY TO BASEMENT**Welcome to your dream home in Montrose Estates! This elegant 2-storey residence offers 4 spacious bedrooms, including a luxurious primary suite with a walk-in closet and ensuite. The bright, open-concept main floor features a modern kitchen with stainless steel appliances, quartz countertops, and a large island. The Great Room, complete with a gas fireplace, creates a warm ambiance, while the 20-foot ceilings in the front living room add a dramatic touch. The dining area opens to a landscaped backyard with a deck, perfect for gatherings. Upstairs, a sunlit bonus room provides versatile space for a family lounge, playroom, or home office. Additional highlights include a double attached garage, ample storage, and a prime location steps from Ecole Quatre-Saisons school, parks, and amenities. Experience the perfect blend of luxury and comfort in this stunning Montrose Estates home! (id:51989)
Nationwide Realty Corp
1468 Legacy Circle Se
Calgary, Alberta
"OPEN HOUSE: JUNE 22, 3:00 PM TO 6:00 PM" Welcome to the dream family home in the desired community of LEGACY offering modern living with warm comfort. Step inside this DUPLEX to discover 3 beds, 2.5 baths, a 2-car detached garage with a south-facing backyard, and a spacious basement. The inviting LIVING ROOM has plenty of windows, keeping the area brighter throughout the year, and well-planned closets to accommodate every facet of family living. Featuring sleek granite countertops, stainless steel appliances, a large pantry, and ample counter and cabinet space makes the KITCHEN both practical and elegant. Boasting a beautifully designed open-concept main floor that seamlessly blends style with functionality. The stairs leading to the UPPER FLOOR feature a high ceiling with two large windows. The upper level has 3 bedrooms and 2 full baths with a 4-piece luxury en-suite in the primary bedroom. The conveniently located stacked laundry room and linen closet complete this thoughtfully designed level. In addition, the rectangular SPACIOUS BASEMENT offers plentiful opportunities for the family to develop a rec/media room or office space or another room for hosting guests or just a peaceful, quiet den. The swanky BACKYARD has a poured concrete patio with four beautiful and healthy Swedish Columnar Aspen trees with plenty of space to grow flowers/vegetables. Whether hosting a summer BBQ or enjoying a morning coffee, this outdoor oasis is sure to become a favorite spot for all!! The detached two-car GARAGE has access in the back alley and plenty of room for tools and bikes. WHAT MORE… Easy access to the bus stops, parks, walking/biking trails, ponds, shopping, medical/dental/massage, and childcare, and only a few steps away from the K-9 CATHOLIC PUBLIC SCHOOL! (id:51989)
Real Estate Professionals Inc.
121 Cousin Street
Rural Wheatland County, Alberta
Located on the east side of Cheadle alongside the ball diamonds and rec center, this nearly 60-acre property offers a rare and highly strategic investment opportunity. With over 3,000 square feet of developed space in a well-maintained, four-bedroom bungalow, this property is ideal for those looking to capitalize on both immediate use and long-term potential.The home features a spacious floor plan with a breezeway connecting the house to the garage, a main floor laundry room with a sink, and a bright, heated sunroom with a full wall of south-facing windows. Classic wood-burning fireplaces on both the main and lower levels add charm and functionality, while a fully functioning sauna and a metal roof contribute to the home’s comfort and durability. Outdoor living is elevated by a beautifully designed outdoor gazebo with a fire pit and evening lighting, creating an ideal setting for entertaining or relaxing under the stars.Supporting infrastructure on the land includes a two-story barn with electrical service and a workshop area that was previously heated, as well as a greenhouse. The land is flat and usable, with a layout that supports a variety of development visions.This property is ideally positioned near upcoming economic drivers that will shape the future of Cheadle and the surrounding region. The new CGC drywall manufacturing facility is set to bring over 100 permanent jobs to the area, and the massive 1,500-acre De Havilland Field aerospace project just west of Cheadle is expected to generate significant economic activity and growth.With its location, scale, and infrastructure, this property represents a one-of-a-kind opportunity to invest in a growing community before the next wave of development hits. Whether you're seeking to develop, subdivide, or hold for future appreciation, this land offers the flexibility and potential to realize your vision. Don’t miss this rare opportunity to shape the next chapter of a growing Alberta community. (id:51989)
RE/MAX Key
15 Carmangay Crescent Nw
Calgary, Alberta
Welcome to the kind of home that doesn’t just check the boxes — it tells a story. Nestled in one of Calgary’s most desirable inner-city neighbourhoods, this detached gem blends the warmth of a well-loved family home with the confidence of modern upgrades, all just minutes from the heartbeat of the city.From the moment you pull up, you'll notice the space — rare and refreshing in the inner city. A double detached garage offers plenty of room for your vehicles and gear, while dedicated RV parking means weekend escapes are always within reach. But it’s what’s inside that truly makes this place shine.Step through the front door and you’re greeted by a space that just feels right. Sunlight pours through triple-pane windows, offering peace, quiet, and year-round energy efficiency. Whether it’s a crisp winter morning or the height of a Calgary summer, this home keeps its cool — and warmth — exactly where it belongs.The main floor has been thoughtfully renovated, including a beautiful, modern kitchen that will make both everyday meals and weekend entertaining a pleasure. Clean lines, ample counter space, and updated appliances mean you can cook, gather, and celebrate without missing a beat. And the renovated main floor bathroom? It’s the kind of space that makes mornings feel just a little more luxurious.With four full bedrooms, an office and two full bathrooms, there’s plenty of room for everyone to spread out. The fully developed basement offers even more space to relax — a cozy media room, play space, or teen hangout, perhaps? It's all here, ready to meet your needs.Behind the walls, the bones are just as solid. A new hot water tank and furnace keep things running smoothly and efficiently, while a new sewer line (2020) brings peace of mind for the long haul. This is a home that’s been cared for — and it shows.But as every Calgarian knows, location is everything. And this one? It’s tough to beat. You're just steps away from Confederation Park — the perfect pla ce for morning runs, weekend strolls, or impromptu picnics. Great schools are nearby, making morning drop-offs a breeze, and if you're a golfer (or dream of becoming one), you’ll love having a golf course just around the corner.This isn’t just a home — it’s a lifestyle. A place where you can enjoy the charm of mature trees and established streets, while still being moments from downtown. Whether you’re sipping coffee in the backyard, hosting family dinners, or exploring the nearby park paths, you’ll find that this home makes everyday life feel a little more special.If you’ve been waiting for that perfect inner-city spot — one that offers space, upgrades, and an unbeatable location — this could be the one. Come see it for yourself. You might just fall in love. (id:51989)
RE/MAX House Of Real Estate
72 Quarry Drive Se
Calgary, Alberta
Welcome to this stunning, executive, fully developed 2-storey home located on a quiet street in desirable Quarry Park, just steps from a beautiful park and the Bow River Pathway system. This original-owner property showcases true pride of ownership and offers 2,410 square feet of refined living space above grade, with a fully developed basement bringing the total to over 3,400 square feet. As you arrive, you’ll be impressed by the exceptional curb appeal and inviting, covered south-facing deck—perfect for relaxing outdoors. Step inside and experience the warmth of this home immediately, with gleaming maple hardwood floors flowing throughout much of the main level. The layout includes a spacious living room with a cozy gas fireplace, a bright executive-style den with elegant French doors, a large dining area, and a dream kitchen complete with a waterfall island and breakfast bar—ideal for both everyday living and entertaining. Upstairs, you’ll find a generous bonus room, three well-sized bedrooms, and a full bathroom. The luxurious primary suite features a massive walk-in closet and an impressive 5-piece ensuite with spa-like finishes. Downstairs, the professionally developed basement adds even more value, offering a fourth bedroom, a full bathroom, a family/games room with a wet bar, and ample space for entertaining or relaxing. Additional highlights include a double attached rear garage with added concrete off street parking (a rare find in Estate Communities), and extra driveway space for two more vehicles. This exceptional home checks every box—space, style, location, and functionality. Just a couple minutes walk to beautiful Carburn Park, Sue Higgins off-lease dog park, shopping, restaurants, YMCA, Library and direct bus to LRT (Chinook / Anderson) - for under a million dollars in Quarry Park, this is a fantastic deal you won't want to miss!!! (id:51989)
Trec The Real Estate Company
12802 123a St Nw
Edmonton, Alberta
This character home is nothing short of SPECTACULAR! This 1,725 sq ft, 2-storey home has it all, featuring a total of 4 bedrooms, 3 bathrooms, hardwood, ceramic, and marble floors, and a gorgeous design. The living room features a wood-burning fireplace and opens into the spacious dining room, which provides ample space for a large table. The dream kitchen features top-of-the-line stainless appliances, including a gas stove and double wall ovens. The kitchen features granite counters, a large island, and floor-to-ceiling cabinets. Upstairs, you'll find two bedrooms and a large bathroom, complete with an air jet tub. The basement features two additional bedrooms, a full bathroom, an office, and laundry facilities. In the last five years, the plumbing, electrical, basement floor, weeping tile, insulation, shingles, windows, and siding have all been replaced, along with a complete renovation of the interior. The fully fenced yard has been designed for enjoyment. (id:51989)
RE/MAX River City


