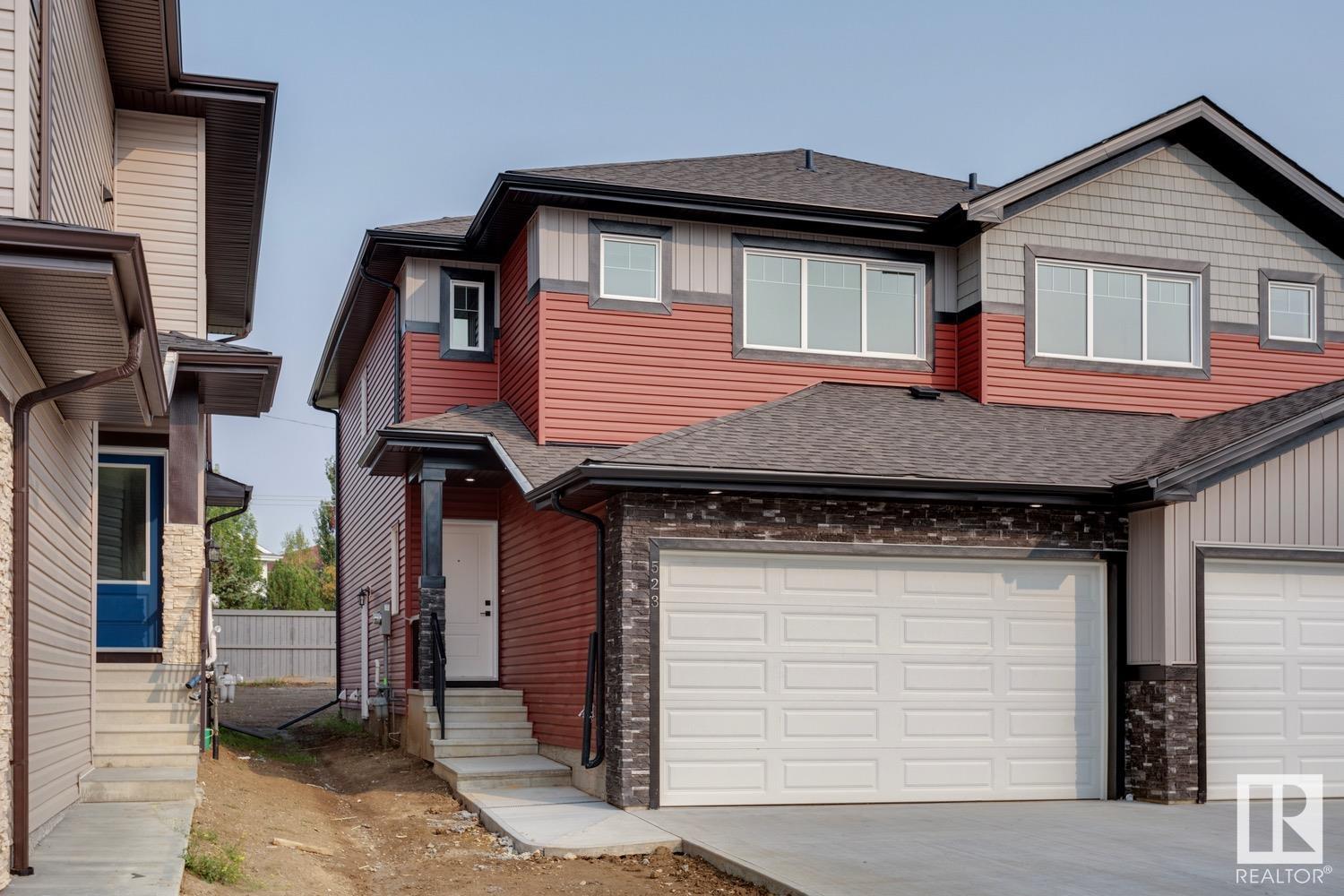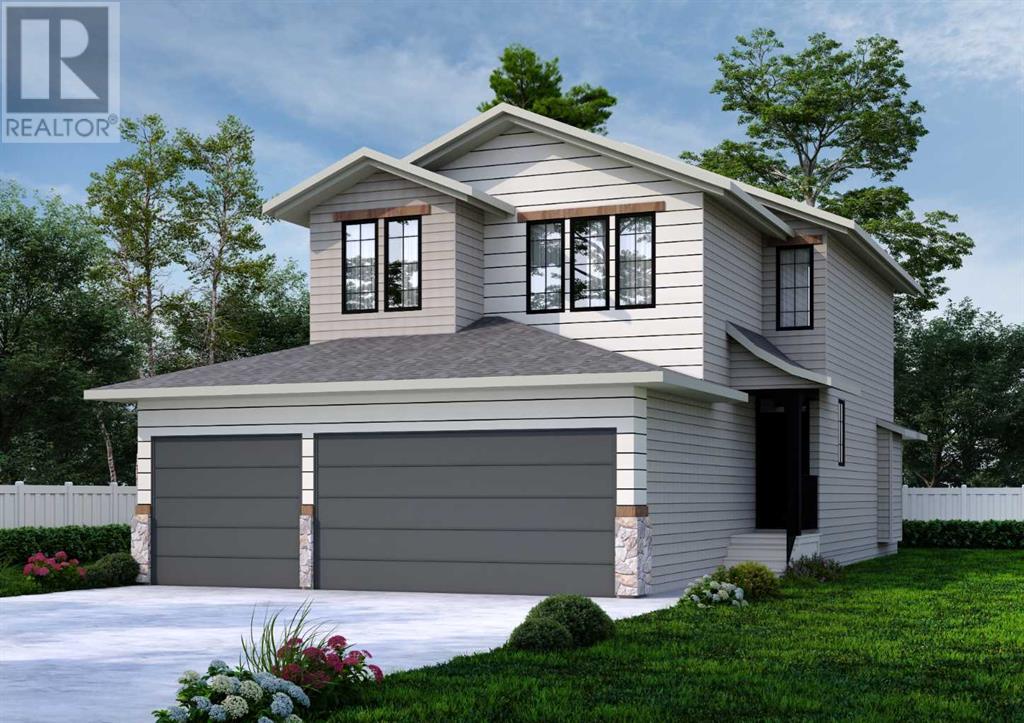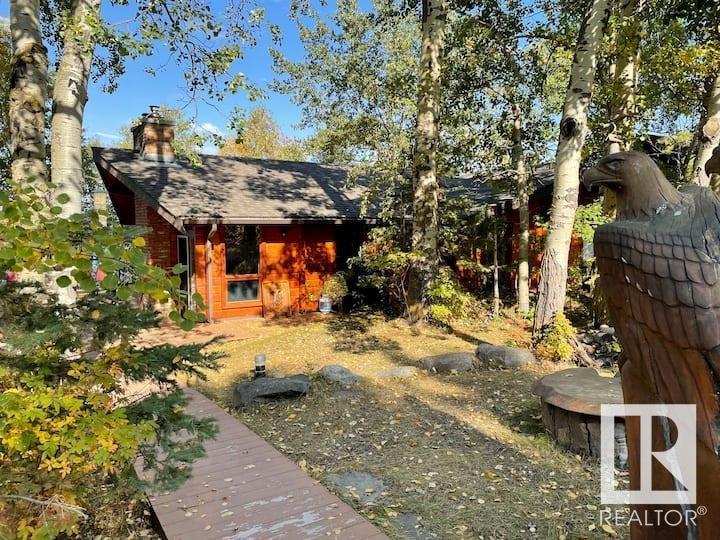looking for your dream home?
Below you will find most recently updated MLS® Listing of properties.
22326 82 Av Nw Nw
Edmonton, Alberta
Welcome to your new home in the community of Rosenthal, located in the city's west end. This half duplex is situated on a corner lot with no rear neighbours and a massive green space with walking paths and a spray park right behind it. Your home features 3 beds + flex room, 2.5 baths, central A/C, a gas fireplace, stainless steel kitchen appliances, and a big backyard. The basement also features rough-ins for future development and investment potential. This home is located just off of Whitemud Drive and the Anthony Henday, and there is also a transit stop right behind, allowing easy access throughout the city. You are also conveniently located within minutes of West Edmonton Mall, Costco, shopping centers, schools, restaurants, banks, gyms, golf courses, a future Rec center, and more. Best of all, it is ready for immediate possession! (id:51989)
RE/MAX Elite
132 59311 Rge Rd 52
Rural Barrhead County, Alberta
Here is your opportunity to own 3 acres in Cambarr Estates 15 min west of Barrhead and 5 min from Thunder lake provincial park with gas, power and phone line to property line! Absolutely gorgeous acreage to develop your dream property! (id:51989)
RE/MAX Results
419 Cimarron Boulevard
Okotoks, Alberta
Step into timeless elegance and modern convenience at this impeccably maintained Cedarglen home. From the spacious foyer, you're welcomed into a thoughtfully designed main level featuring a private office with French doors, a stylish powder room, and a functional laundry/mudroom with a walk-through pantry. The heart of the home is the stunning open-concept kitchen, dining, and living area, where full-height Maple custom cabinetry, a large island with sink, stainless steel appliances, and an abundance of natural light create a space perfect for both entertaining and daily living.Wall-to-wall windows frame the bright dining area and cozy living room with a beautiful gas fireplace, while sliding doors lead to the sun-drenched South-facing deck and beautifully landscaped backyard. Upstairs, a big bonus room offers endless flexibility—ideal for movie nights or work-from-home zones. Two spacious bedrooms and a well-appointed 4-piece bath complement the luxurious primary suite, featuring a spa-like ensuite with soaking tub, separate shower, and walk-in closet with window.Additional highlights include Air Conditioning, a newer hot water tank (2021), and back alley access for future development potential. With an unfinished basement ready for your vision, this home blends luxury, comfort, and long-term value effortlessly. (id:51989)
Cir Realty
Hwy 866 Township Road 610
Rural St. Paul County, Alberta
BE YOUR OWN BOSS! GAS STATION & GROCERY W/ LIQUOR STORE. FULLY RENOVATED STORE & HOUSE. 1300 SQFT HOUSE W/ DBL GARAGE AT BACK OF STORE. A THRIVING BUSINESS WITH GREAT POTENTIAL FOR GROWTH. SHOWING EXCELLENT RETURN WITH ACTIVE CLIENTELE. THIS IS A VERY BUSY STORE. OPEN 8AM - 9 PM (MON - FRI) / 9AM-7PM (SAT-SUN). A GOLDEN OPPOTUNITY! HWY 866 NORTH OF HWY 28 W OF HWY 36. 50 KM (id:51989)
Royal LePage Arteam Realty
31 Caledon Cr
Spruce Grove, Alberta
Stunning 1528 sq ft 2 storey townhome with a double attached garage located in the highly sought after community of Westhaven. This 3 bedroom 2.5 bath home features luxury vinyl plank spanning the entire main floor along with a open concept. Chefs kitchen features upgraded cabinetry complimented by quartz countertops, tiled backsplash, designer pendant lighting, and a full set of stainless steel appliances. Living room features a electric fireplace. Upper floor features a spacious bonus room, 3 bedrooms, 2 bathrooms and the laundry room. The spacious master features a spa like 4 piece ensuite bath with his and her sinks along with a tiled shower. Other features include: Double attached garage, 9 ft ceilings, walk through pantry, separate entrance for future basement suite, designer plumbing, spacious yard, and so much more. Located close to Westhaven schools, and all the amenities including shopping, transportation, and dining. (id:51989)
Royal LePage Arteam Realty
2531 44 Street S
Lethbridge, Alberta
Welcome to the TRIPLE CAR GARAGE "Aerin "model by Avonlea Homes. Upon entry, hang up your coats in the beautiful mud room conveniently situated near the garage entrance. Unload your groceries effortlessly with immediate access from the mud room to the walk through pantry. the main floor includes a convenient 2-piece bathroom, and a central staircase. The open concept adds to the entertaining- friendly layout. Enjoy the gas fireplace on these cold winter nights. Large windows throughout allow for natural sunlight to fill the home. The upper level features a spacious bonus room, 3 bedrooms, Master retreat with walk-in closet and 5 piece ensuite with separate tub and shower and dual sinks. There is also a bright laundry room with laundry sink. The unfinished basement and is set up for a future family room, bedroom and another full bath. Enjoy the LARGER GARAGE for parking and extra storage. Located in Southbrook close to new school, playground and park. Also close to all the amenities the South side has to offer. NHW. Home is virtually staged. (id:51989)
RE/MAX Real Estate - Lethbridge
19046 Hwy 53
County Of, Alberta
Ready to escape to the country? This property has all the conveniences of acreage living with the convenience of a quick drive to local communities. The home on this property is the envy of any one with an appreciation for century homes and all their charm. Included are many of the original doors, casings and trim, intricate vent covers, and design characteristic of homes built in this period. The country-style kitchen has a practical layout giving you ample space to move. There is a pantry, sufficient cabinetry, and a peninsula. This is open to the breakfast nook and back entrance, so you can keep track of your family coming and going. The spacious dining room is a classic with ornate bay windows and sliding pocket doors to the living room. Here there is another original feature, the front door with detailed trim and oval glass, which takes you out the covered front porch, a great spot for morning coffee. An office is next, perfect for remote work or study. This room has a second door that brings you back to the kitchen. Here, there is a 2 pc bathroom and a laundry/storage room. Heading upstairs, there are 3 bedrooms with walk in closets, a spacious 4 pc bathroom, and a dressing area with plenty of space for clothes and storage. The basement has the utilities and solid shelves for canning and storage. The area around the house is surrounded by a tall hedge, mature shelter trees, fruit trees, and shrubs, giving you privacy and wind protection. The yard has a huge grass area with room to put up a fence for animals. The front yard has a spot for your fire pit for entertaining friends and family. Just west of the house is a 10,000 sq ft tilled garden area with asparagus patch. This property has a detached, 2 car garage and a well built 80 x 40 ft quonset with clean gravel floor, lighting, and large overhead door. Located in central Alberta, this acreage is just 2 minutes to Donalda, 25 minutes to Stettler, and only 42 minutes to Camrose. Local attractions are close at hand with Buffalo Lake and golf courses just under 20 minutes away. The village of Donalda is a vibrant community with a K-9 school, tea house café, hotel, riding arena, museum, a number of historic buildings, as well as several community events held throughout the year. (id:51989)
RE/MAX 1st Choice Realty
217 Lakeshore Dr
Rural Wetaskiwin County, Alberta
Experience breathtaking views and stunning sunsets over Pigeon Lake in the charming Summer Village of Grandview! Park the boat steps from your door! Your new home is a beautiful 4-season 2100+ sqft Lindal Log Cabin with too many modern upgrades to count. Park in the double garage and step into a private, landscaped yard with a sprawling wraparound deck perfect for entertaining. Inside, the sunken living room’s large windows, vaulted ceilings, and hardwood floors create a warm, light-filled space. Cozy up to one of two wood-burning fireplaces or enjoy a glass of wine on the deck off your spacious primary bedroom. The spiral staircase leads to a family room made for game nights, while the third bedroom opens onto a covered deck just outside the walk-out basement. After a day on the lake, unwind in your private dry sauna. Everything you need for your dream lake life is right here. 2022 upgrades include Central AC, Quartz countertops in kitchen, water treatment, furnace, HWT, Chimney upgrades. (id:51989)
Digger Real Estate Inc.
4 Delorme Pl
St. Albert, Alberta
Welcome to Deer Ridge in St. Albert, where charm meets family-friendly living! This spacious home is designed with growing families in mind, offering a bright and open front entryway that sets the tone for the entire space. The main floor features a convenient laundry area, a well-appointed kitchen with plenty of space to gather, and a family room with soaring ceilings that create a grand, airy feel. The main floor primary suite is a true retreat, complete with a walk-in closet and a luxurious 5-piece ensuite. Upstairs, you'll find two generously sized bedrooms and a full 4-piece bathroom, perfect for kids or guests. The semi-finished basement offers incredible flexibility—whether you envision a cozy media room, kids' play area, or an epic man cave, the possibilities are endless! Plenty of room for additional storage and bedrooms. Don't miss the opportunity to live in this vibrant, established community! (id:51989)
Exp Realty
514030 Range Road 163
Rural Lamont County, Alberta
Peaceful Country Living on a Beautiful Treed Acreage! This new condition 956 square foot 2017 mobile home offers 2 bdrms & all the comforts of rural living. Nestled among mature trees, this private and serene 14+ acre property features ample space for gardening, recreation & enjoying nature. A new 230-ft well was installed in 2017 by Big Iron Drilling ($30K investment), ensuring a reliable water source. Inside, tons of windows provide stunning views of your property & a nice deck is perfect for enjoying your morning coffee. The property includes 8 outbuildings, including a large shed w/ electricity, a powered workshop & a granary. Two sea cans (one large, one smaller) provide great storage options. Also included are two riding lawn tractors (one from 2020, one older). Everything there stays! The whole pasture area behind the house is fenced or can be used for hay. Close to Mundare & Vegreville, this home is on the school bus route & has mail delivery. A great mix of comfort, function, and rural charm! (id:51989)
Royal LePage Prestige Realty
13705 37 St Nw Nw
Edmonton, Alberta
This is it: Renovated and upgraded 4 bedroom home in a great location with all amenities close by - Featuring an open concept kitchen with new cabinets and quartz countertops, large island. walk in pantry, stainless steel appliances, pot lights thru out the house, European style windows and doors, porcelain floor tiles, family room with a gas fireplace - glass railings to the upper level where you find the master bedroom with full ensuite and walk in closet. Two spacious bedrooms and additional bathroom. Fully finished basement with an extra bedroom, bathroom and laundry room, basement was finished with sprayform insulation for warmth. The south/east pie shape backyard is maintenance free yard with shrubs, perennials, fountains and Gazebo. New siding, new furnace and hot water tank and attached heated garage is a bonus - Must be seen to be appreciated - Don't miss out on this exceptional property! (id:51989)
2% Realty Edge Ab
66 Cormorant Crescent
Rural Vulcan County, Alberta
**THE PERFECT SPOT FOR EVERY WEEKEND AT THE LAKE!**This RV lot comes with a 2007 Wildwood RV 402-2B. Lot size: 31 × 65. The RV measures 40 ft. long and has 3 slide-outs.The layout of this RV is fantastic! It features a living space with two bedrooms. The primary bedroom, located at the front, accommodates a queen bed, a small desk, and extra built-in storage, along with a full bath that includes a stand-up shower. The second bedroom is at the back of the RV, separated from the living space, and includes bunk beds, a built-in desk, and a half bath. The added convenience of this half bath is its exterior door, allowing guests to access the facilities without having to go through your home.The RV is heated with propane and features double-insulated floors and ceilings, Thermopane windows, a full-sized fridge with an ice maker, and a propane oven. Additionally, it is equipped with Dolby surround sound.There is a covered deck on the side that measures 24 × 10—a perfect space for entertaining.While the landscaping is complete, there is no fence on the property. However, there is a 6 1/2’× 8’ shed for storing extra seasonal items. The RV is situated on a 43’ × 20’ concrete pad.The community of Lake McGregor Country Estates is extraordinary—like something out of a movie! It hosts events such as a Canada Day Parade, the August Long Weekend "McGregor Days," and even a Halloween celebration in August, complete with a dance and trick-or-treating for 300 kids! In the winter, you'll find hockey nets set up on the ice for skating, along with gatherings in the clubhouse for New Year's celebrations. The clubhouse also hosts community dances, weddings, and reunions. Enjoy access to both indoor and outdoor pools, an exercise room, baseball diamonds, and tennis courts. One of the best features is the access to a lake that is over 20 miles long, complete with your own boat launch, docks, and a private beach! You can enjoy every water sport imaginable or simply take an even ing cruise. This gated community truly has it all!With HOA fees of only $300 per month, which includes sewer and water, as well as all the amenities, this is the perfect place for your family to create endless memories. All it needs is you! (id:51989)
RE/MAX Real Estate - Lethbridge











