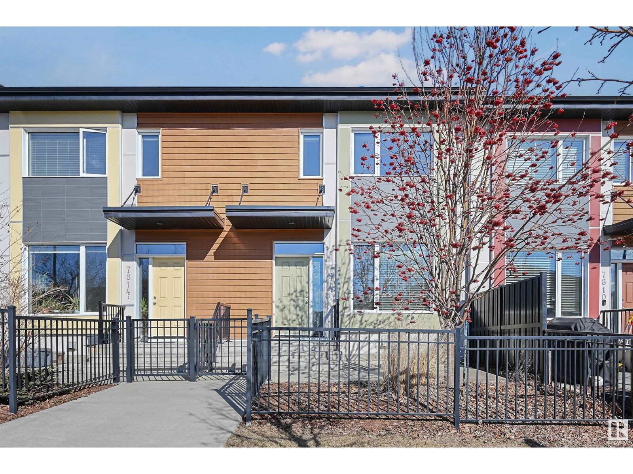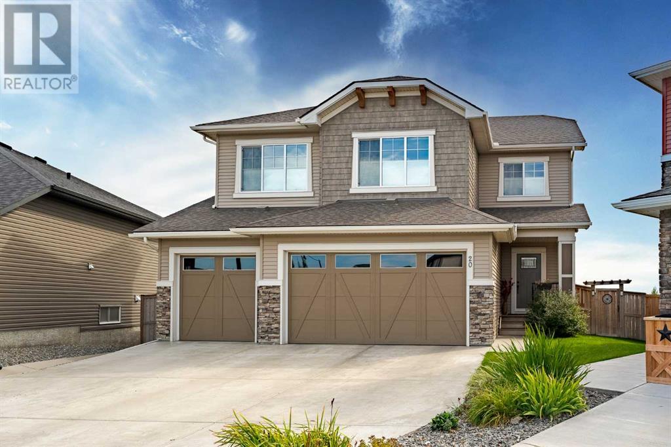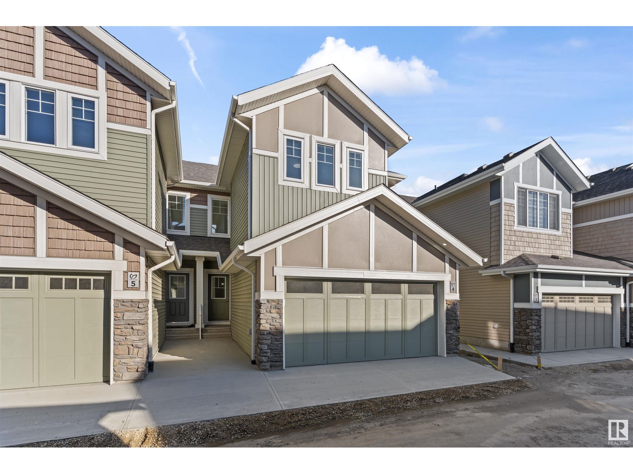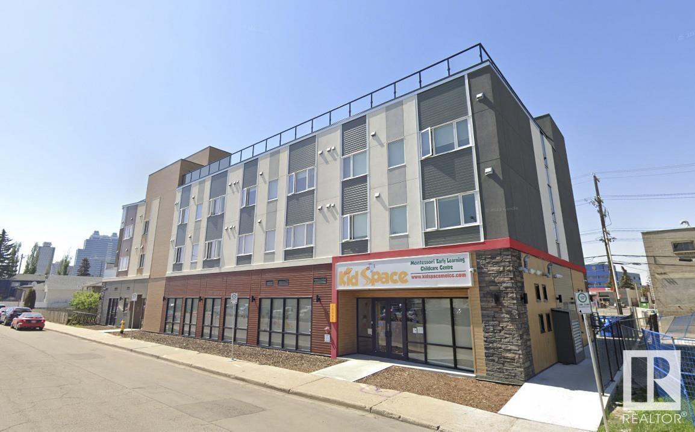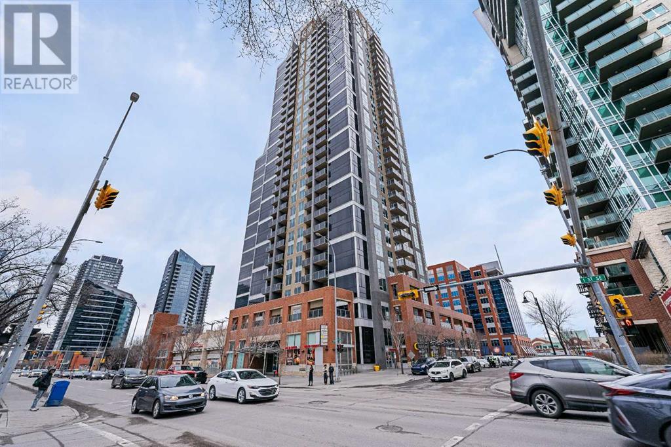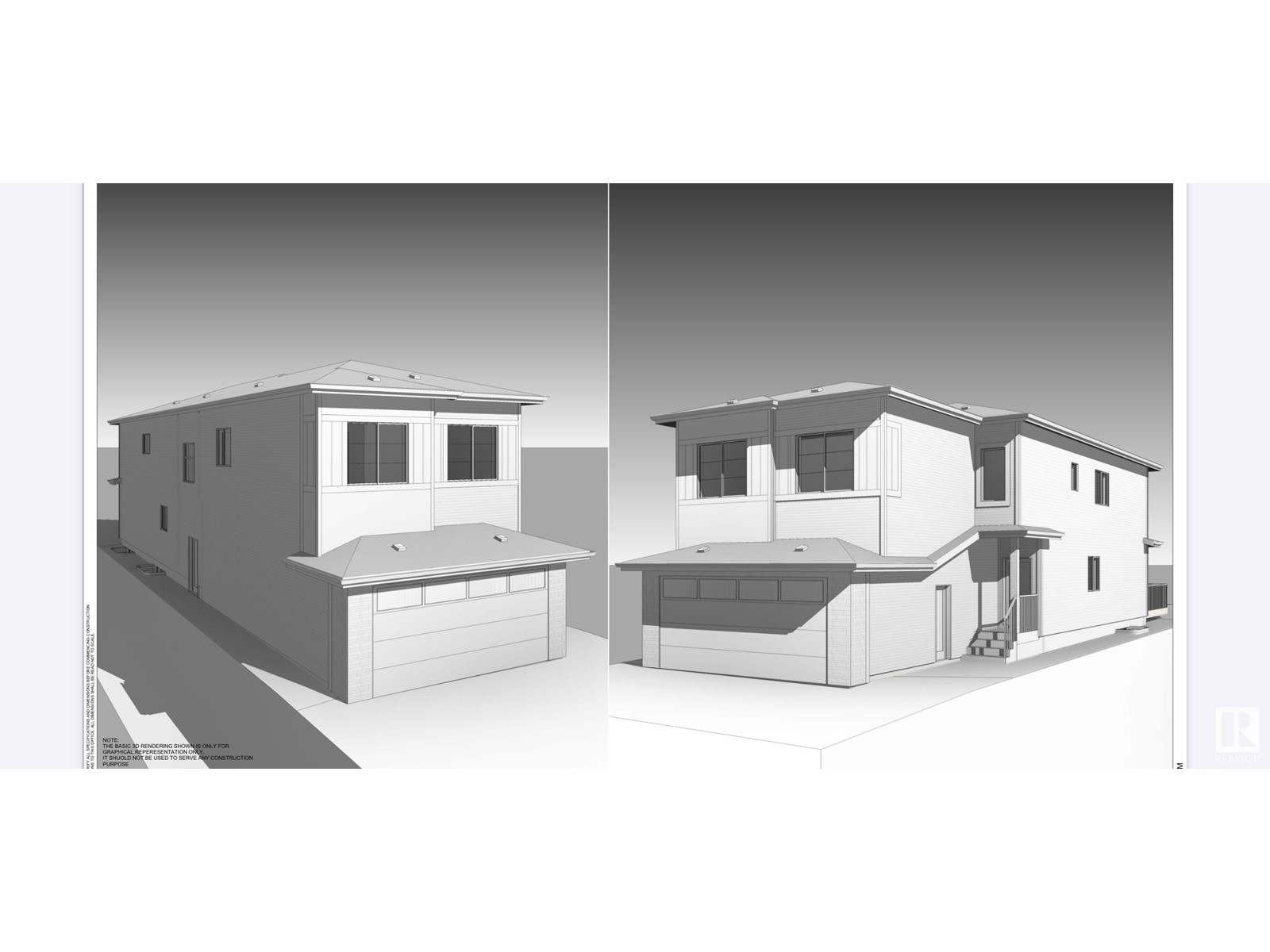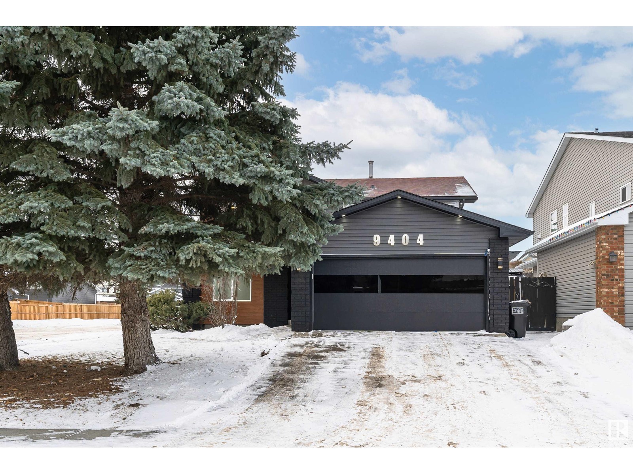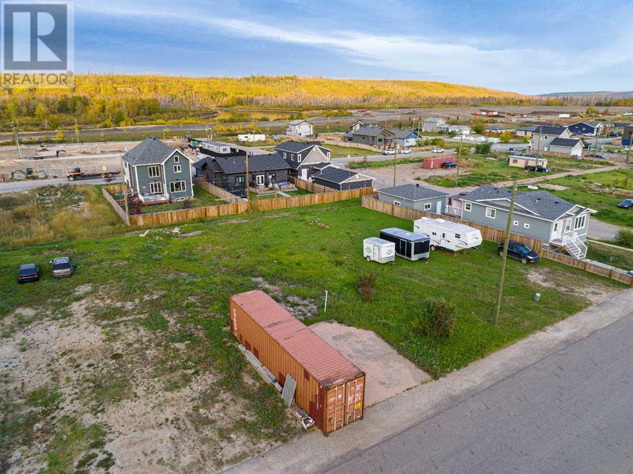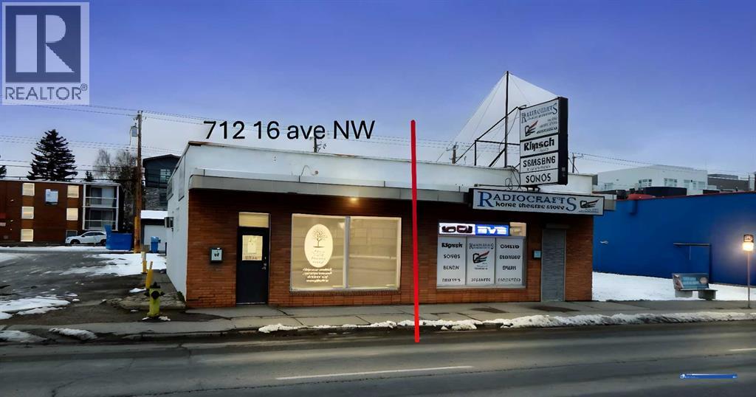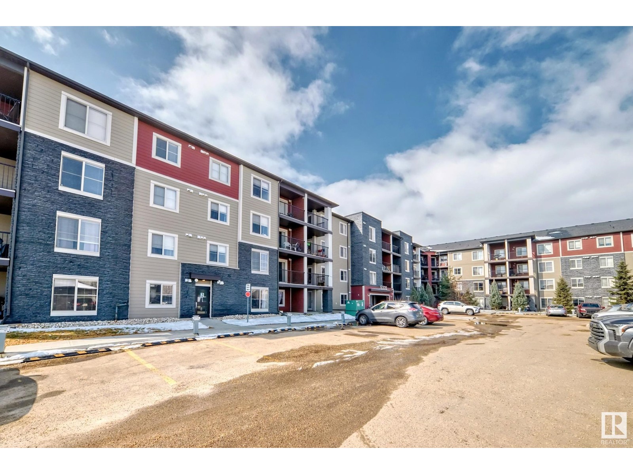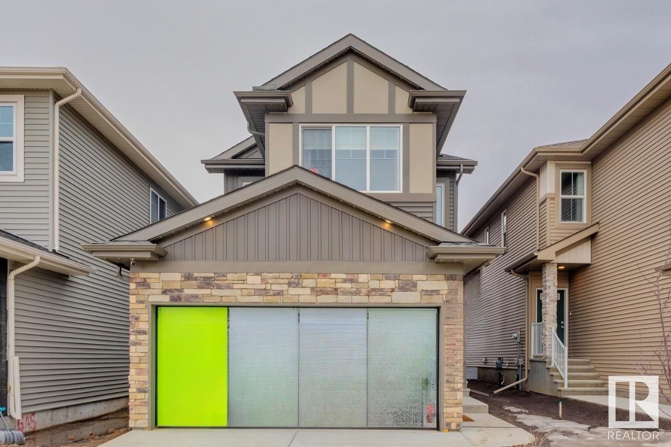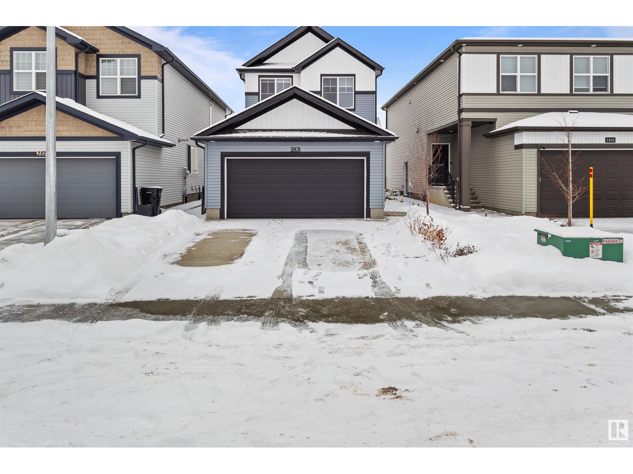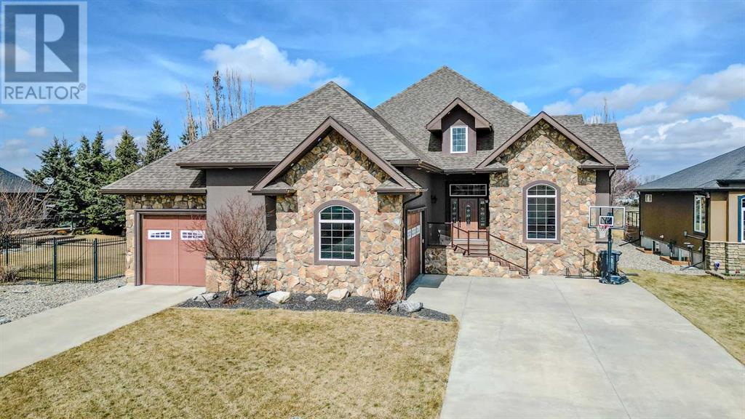looking for your dream home?
Below you will find most recently updated MLS® Listing of properties.
4824 Knight Cr Sw
Edmonton, Alberta
Picture-Perfect Living nestled on a quiet street, steps to natural reserve/river. Keswick on the River is an exclusive neighborhood w/superior architectural requirements to maintain a higher standard of quality. With 5000sf+ of living space, interiors of this home exudes a refined elegance w/carefully chosen finishes & exquisite details that highlight both sophistication/comfort. Upgraded throughout & shows immaculate. 6 bedrms+den, 5 bathrms & multiple living/dining spaces. A sunny South backing lot welcomes you through an open floorplan featuring a great room w/coffered ceilings, timeless mantle & gas fireplace, beautiful chef's kitchen complete w/premium appliances, butler's pantry & add'l storage. Formal dining room as well as dining nook w/direct access to deck for evening bbqs. Den for home office/library. 4 bedrms on upper level, each w/access to private bathrms. Lower level offers dual recreation spaces, wet bar & 2 bedrms (or gym). Upgrades: mechanicals, framing, millwork, smart tech home +more. (id:51989)
RE/MAX Elite
4211 Charles Cl Sw
Edmonton, Alberta
Welcome to this stunning 2400 + sqft with FULLY FINISHED BASEMENT, Landmark-built home in Chappelle, SW Edmonton! Nestled on a quiet street, it features 3 spacious bedrooms, 2.5 baths, a bonus room, and a double attached garage. The bright living room flows into an open-concept kitchen with a large island & stainless steel appliances. The dining area opens to a Sun-Filled SOUTH-FACING BACKYARD with a beautiful deck and scenic walking path access, perfect for relaxation and outdoor gatherings. Upstairs, the primary suite boasts a luxurious ensuite with double sinks vanities, plus 2 additional bedrooms, a big bonus room, and a 4-pc bath. The high-end finished basement offers a stylish entertainment area, office space, and a 2-pc bath with extra washer hookup. Recent upgrades include Hardwood flooring and fresh paint. With a prime location close to schools, shopping, parks, and all amenities, plus quick access to the Henday! A 10/10 showing! (id:51989)
Century 21 All Stars Realty Ltd
7812 May Li Nw
Edmonton, Alberta
Absolutely beautiful & spacious NET ZERO energy efficient townhouse in desirable Larch Park. 3-level 3 bed/2.5 bath home has 9' ceilings, wide plank hardwood, metal spindle railings & granite counters throughout. This stunning kitchen features full height cabinetry, SS appliances, W/I pantry & a large island that is ideal for entertaining. Upstairs are 3 generous sized bedrms incl the primary bedrm w/a walk-in closet & 4 pc ensuite. Add'l 4 pc bath on this level. The lower level has a storage/flex room, utility rm & access to rear drive dbl attached garage. Relax in the summer in your low maintenance yard facing SF homes/trees. This townhome benefits from a Landmark Net Zero construction: solar panels, an ultra-efficient heating & cooling system, 2X8 ext walls w/sprayed insulation, triple-pane windows, & superior ventilation resulting in added comfort & LOW LOW utility bills. The home is walking distance to walking trails & beautiful ravine. Close to shops, amenities, Whitemud Fwy & the Anthony Henday. (id:51989)
RE/MAX Elite
101, 300 Marina Drive
Chestermere, Alberta
Experience carefree living in this 2 story townhome in one of the most coveted units in this popular complex due to its fenced backyard with deck, natural gas hook up for your grill and grassy area for kids and pets to play backing onto green space & walking paths. The private and spacious lower level bedroom is the ideal space for out of town guests, your teenager or other family members. Or claim it as your own private designated home office away from distractions and with a private entrance separate from the main living space. You can enter this level from the front door or the attached garage which you’re sure to enjoy no matter what the season! The spacious main floor is open concept, flooded with natural light and boasts 9’ ceilings. The super modern kitchen is complete with sleek European style cabinetry, gleaming stainless steel appliances, glass tile backsplash and counter height island with seating & granite countertops. Upgrades include luxury vinyl plank flooring and modern light fixtures throughout. In addition to the terrific back yard space this unit also has a cozy covered front deck where you’ll love curling up with a book. A convenient 2 pc powder room rounds out this level. 3 good sized bedrooms are found on the 3rd level including the primary complete with 4 pc ensuite with granite countertops. The main bath also has granite countertops and is ideally located right next to the second and third bedrooms and you’re going to love the convenience of upstairs laundry. Your fur babies are welcome too in this pet friendly with board approval complex, but there’s no need to bring your shovel or lawn mower since snow removal and ground maintenance is included. This is the perfect home for anyone including first time buyers, growing families or empty nesters. You are going to love living in the vibrant community of Chestermere with all of Chestermere’s amenities just steps from your front door. Walk to shopping, restaurants, bars, gyms, the library and of course - the lake, beach and the many gorgeous parks and pathways Westmere has to offer including an off leash dog park! Book your showing now - properties like this are going fast in today’s market and you don’t want to miss out!! Highlights of this property include Central Air Conditioning, New hot water thank, humidifier, new vinyl plank flooring, freshly painted, new light fixtures, so much to offer! This is a beautiful property! (id:51989)
RE/MAX Key
89 Tuscany Meadows Close Nw
Calgary, Alberta
A well-designed 2-storey Willow Park plan by Cardel located on a quiet cul-de-sac in the highly desirable community of Tuscany. This 1,574 sq ft home offers a functional layout with an open floor plan, large windows, and neutral finishes. The main floor features oak hardwood flooring, a spacious island kitchen with a pantry, a dining area, and a living room with a cozy gas fireplace. A main-floor laundry room and a 2-piece bath add to the convenience. Step outside to the large deck, perfect for outdoor entertaining. Upstairs, you'll find a generous bonus room, ideal for a second living space or home office. The primary bedroom includes a 4-piece ensuite with a soaker tub, while two additional bedrooms share a separate 4-piece bath. Backing onto a green belt and just steps from a playground, this home is in a prime location close to schools, parks, pathways, and all the amenities Tuscany has to offer. Don't miss this fantastic opportunity—schedule your viewing today! (id:51989)
RE/MAX Real Estate (Central)
2767 Wheaton Dr Nw
Edmonton, Alberta
Welcome to the Estates of Wheaton Drive. This luxurious lofted bungalow offers 6 beds, 5.5 baths, a main floor office, grand home theatre, and detailed bar. No expense was spared: marble counters, acacia floors, Cabico cabinetry, luxury appliances, 8' solid core doors, reverse osmosis, and more. A stunning solid wood floating staircase anchors the home. The Primary Suite with spa ensuite and den is privately located on the main floor. The kitchen, butler’s pantry, mudroom, and dining area flow to an enclosed outdoor living space. Upstairs: 3 bedrooms, each with ensuite and walk-in, plus secondary laundry. The basement impresses with bar, games area, family room, and tiered theatre. A heated triple garage with epoxy floors and lift-ready height awaits the hobbyist. Tudor-inspired stucco and riverstone create exceptional curb appeal. (id:51989)
Maxwell Challenge Realty
66 Legacy Reach Park Se
Calgary, Alberta
# SIDE ENTRANCE# FRONT ATTACH DOUBLE GARAGE# BONUS ROOM# EXECUTIVE KITCHEN # 4BEDROOMS# Welcome to your dream home! This property exudes elegance with its 9' knockdown ceilings, creating a spacious feel. The kitchen is a chef's delight, equipped with a chimney hood fan, built-in microwave, and Electric Stove. Stay cozy by the electric fireplace framed with a paint grade mantel. The paint grade railings with iron spindles add a touch of sophistication. The kitchen showcases quartz countertops, undermount sinks, and high-end appliances. The master bedroom is a sanctuary, featuring a 5-piece ensuite with dual sinks, soaker tub, and a shower enclosed by a sliding glass barn door. House features side entrance, 9 Feet basement with 2 windows and mechanical room in the corner. Don't miss your chance to own this blend of modern luxury and thoughtful design. Close to parks, playgrounds, schools and all the amenities Legacy offers! Book your showing today! (id:51989)
Greater Calgary Real Estate
20 Drake Landing Grove
Okotoks, Alberta
Luxury Executive Home with Stunning Features and Scenic Views Welcome to your dream home! This exquisite 5-bedroom, 3.5-bathroom executive residence (total developed area- 3256 SQFT)offers the perfect blend of elegance, comfort, and breathtaking natural beauty. Located in a prime area, this home is designed to impress. Key Features:Spacious Interior: Five generously sized bedrooms provide ample space for family and guests. A finished basement adds versatility, perfect for a recreation room, home gym, or private retreat. The three car garage gives ample room for vehicles, workshop and storage. You will immediately notice the quality of the finishings and immaculate care of the home. Gourmet Kitchen: The open-concept kitchen is a chef's delight, boasting high-end appliances, modern finishes, granite counter tops and a convenient layout for entertaining. Outdoor Oasis: Step onto the large deck and soak in the breathtaking mountain views. Picture yourself drinking coffee on the luxury deck, watching the sun set over the majestic mountains. The expansive backyard, which backs onto a serene pond, is ideal for outdoor gatherings, relaxation, or simply enjoying the peaceful surroundings. The swim spa welcomes you to soak in the relaxing surroundings in the evenings with friends or family. Nature at Your Doorstep: Explore nearby walking paths and connect with the beauty of nature right outside your door.Refined Living: This executive home combines luxury and practicality, making it perfect for both entertaining and everyday living. Don't miss this rare opportunity to own a home that offers a lifestyle of comfort, elegance, and connection to nature. Schedule a showing today and experience the magic of this remarkable property for yourself! (id:51989)
Real Broker
224 Edmonton Trail Se
Airdrie, Alberta
Explore the rare chance to invest in the highly coveted Edmonton Trail retail zone of Airdrie. This 83' x 150' site is ideally situated within the city's commercial district, mere steps from surrounding development and quickly accessible to Queen Elizabeth 2 Highway. The sizeable 13,986 SF lot comes fully equipped with a 2,133 SF restaurant in pristine condition and 10 on-site parking stalls. An attractive destination with super high visibility for advertising and endless customer crossover from surrounding businesses. Existing tenant is a well known franchise that has been in place since 2005. At the expiration of the lease, the building owner will be positioned to increase the rent significantly to reflect current market rates. Don't pass up on this valuable opportunity to own the ideal asset in an active suburban community. (id:51989)
Cir Realty
10935 34a Av Nw
Edmonton, Alberta
Discover this charming 1,323 sqft bungalow in Duggan, nestled on a quiet street with a sunny south-facing backyard. Sitting on a generous 612.803 m² lot, this RS-zoned home offers future development potential. Recent upgrades include main floor bathroom renovated last year, windows replaced eight years ago, and a hot water tank from 2022. Enjoy year-round comfort with A/C and a double oversized garage. Includes a rear entrance going to the finished basement, which is an entertainer’s dream, featuring a sauna, wet bar with a bar dishwasher and fridge. Surrounded by many schools and parks and a 10-minute walk to the Century Park LRT. Step outside to a peaceful walking trail behind the home and a quiet park just across the street. An amazing investment or ready to call your new home! (id:51989)
One Percent Realty
10603 99 Street
Peace River, Alberta
This charming River Front property, with its standout curb appeal, offers a perfect blend of character and location! Set on a spacious lot, it boasts panoramic views of the river and valley that are truly captivating. The current owners have made the most of this tranquil setting by creating a beautifully designed, private outdoor living space where you can relax and take in the scenery. Inside, large windows in the kitchen, dining, and living areas offer stunning views of the river, making the space both bright and inviting.The home’s layout is efficient and well-planned, featuring hardwood and tile floors throughout, and central air conditioning to keep you cool and comfortable. Upstairs, there are three sizable bedrooms along with an updated full bathroom. The lower level expands your living space with a fourth bedroom, two additional bathrooms, a large family room, and plenty of storage. There is a 21.6 x 11 attached garage for a small car or extra storage.The expansive lot provides ample parking options, including a gravelled area off the back alley that's perfect for parking your boat or RV without using the front driveway. There's still plenty of room left for a garden or play area.Lovingly maintained, this home is located on one of the most desirable streets in Peace River, offering exceptional river views. Homes like this are rarely available, and it’s easy to see why—this is a view you won’t want to miss! (id:51989)
Sutton Group Grande Prairie Professionals
#24 740 Daniels Way Sw
Edmonton, Alberta
Begin your next chapter in Edmonton’s vibrant new community of Desrochers. This modern corner unit by Akash Homes offers 3 bedrooms, 2.5 baths, a double attached garage, and over 1,193 square feet of stylish living space. Step inside to find luxurious features like vinyl plank flooring, 9-foot ceilings, quartz countertops, and designer lighting. The spacious front entry flows seamlessly into a bright, open-concept living area, complete with a sleek kitchen featuring warm cabinetry, a center island with a breakfast bar, and a custom pantry. Upstairs, the primary suite boasts a luxurious ensuite and a large walk-in closet, offering a peaceful retreat. The double garage provides ample parking and storage. Additional highlights include upstairs laundry and an unfinished basement ready for your personal touch. Within walking distance to shops and schools, with easy access to major routes, this property is an opportunity you won’t want to miss! (id:51989)
Exp Realty
10882 98 St Nw
Edmonton, Alberta
Well-maintained, professionally managed building. Main floor: 5,500 sq.ft.± occupied by a daycare tenant on a long-term lease. Second & third floors: 8 apartments each, consisting of 10 one-bedroom units, 2 two-bedroom units, and 4 studio units. Rooftop area: 5,500 sq.ft.± available for both commercial and residential use. Fully accessible with 2 elevators. Prime location with excellent access to major routes including 97 Street, Kingsway Road, 111 Avenue, 101 Street, and 107 Avenue. (id:51989)
Nai Commercial Real Estate Inc
2009, 1320 1 Street Se
Calgary, Alberta
Welcome to this stunning 20th-floor condo offering some of the best views in Calgary! Located in the heart of the city, this 2-bedroom, 2-bathroom unit boasts breathtaking vistas of the Stampede Grounds, complete with a fantastic view of the fireworks, as well as sweeping views of downtown Calgary, including the Calgary Tower and Telus Sky. Step inside to discover a modern, upgraded interior that blends comfort, style, and functionality. The unit features Upgraded AC4 Laminate Wood Flooring throughout, providing durability and water resistance, with the appearance of wood. The kitchen and bathrooms have been beautifully updated with premium Quartzite countertops, which are twice as hard as glass, resistant to kitchen acids, and will not etch. The contemporary hardware and fixtures in both the kitchen and bathrooms offer a polished, modern touch. The spacious bedrooms each come with custom, heavy-duty closets designed to maximize storage and organization. You’ll also enjoy the added comfort of central air conditioning and a Google Nest smart thermostat, allowing you to control your home's temperature from anywhere. The condo is fully equipped with a brand-new fridge (2020) and a new dishwasher (2024), making it ideal for any home chef. Fabulous outdoor sectional and balcony tiles included. Titled parking, extra storage locker and bicycle storage complete this perfect condo. Fabulous full time concierge, 2 fitness facilities and large viewing decks set the building apart. When it comes to location, it doesn’t get much more convenient than this. The building is home to several businesses, including H-Mart Grocery, Liquor Drops, Thé Moon Tea House, BBQ Chicken, Café 18g, Kan You Cake, The Portrait Calgary, Prime Barbers, and Nuera Dental—everything you need, just steps away.Not only do you have easy access to these on-site amenities, but you’re also within walking distance to additional conveniences like Sunterra Market Grocery and Shoppers Drug Mart, both just a bloc k away. Manuel Latruwe Bakery is right across the street, offering fresh bread and pastries, and there are a variety of restaurants nearby on 1st Street, 17th Avenue, and Stephen Avenue.For those who enjoy fitness and recreation, the MNP Community and Sport Centre is close by, and if you love entertainment, you’ll be right next to the Stampede Grounds, Scotiabank, Saddledome, and the new arena under construction. You’ll also be adjacent to the newly expanded BMO Centre, Western Canada’s largest convention center. In terms of transportation, the condo is perfectly situated within walking distance to all downtown amenities and just next to the Victoria Park Train Station, making commuting a breeze.For families, there are several excellent childcare options and coming soon options nearby, including Fueling Brains Academy, Blue Planet Childcare, Clearwater Early Learning Center, and Smiles Daycare, all within a short distance. This condo offers a perfect balance of luxury, convenience, and urban living. (id:51989)
Cir Realty
1608, 310 12 Avenue Sw
Calgary, Alberta
Step into this stunning 16th-floor corner end unit, boasting ONE TITLED UNDERGROUND PARKING STALL and breathtaking panoramic views! This condo offers unobstructed vistas of the city skyline, the majestic mountains, and Memorial Park. Natural light floods the space through expansive floor-to-ceiling windows, enhanced by soaring 9-foot ceilings.A showcase of modern elegance, the home features upscale finishes including granite countertops, a spacious center island, air conditioning, and high-end integrated appliances. The open-concept layout seamlessly connects the living and kitchen areas into a sleek, functional space perfect for working, dining, or relaxing.The primary bedroom is a private retreat with views overlooking Memorial Park and direct access to a walk-through closet and a luxurious 5-piece ensuite. Pamper yourself with a double vanity topped with marble counters, a glass-enclosed shower, and a deep soaking tub.The bright home office is flooded with natural light, while the second bedroom captures sweeping views of the distant Rockies. Extend your living space outdoors on the balcony—perfect for summer barbecues or simply soaking up the sun.Additional features include one heated underground parking stall, an assigned storage locker, and access to a car wash station in the secure parkade.Park Point isn’t just a place to live—it’s a lifestyle. Enjoy premium amenities including a beautifully appointed owner's lounge with kitchen and fireplace, a guest suite, 24-hour concierge, on-site security, and secure bike storage with a wash station. Outdoor spaces include a Zen terrace and garden, BBQ area, and a cozy fire pit. Wellness-focused residents will appreciate the fully equipped gym, yoga studio, sauna, and steam room.Located just steps from the Elbow River pathways, tennis and pickleball courts, and the lively restaurants and boutiques of 17th Avenue. You’re also minutes from the Calgary Public Library and the +15 skywalk system—offering year-round conn ectivity and urban convenience. (id:51989)
Century 21 Masters
370 Belvedere Boulevard
Calgary, Alberta
Location, location fronting green space The NO CONDO FEE "TALO" town Floorplan, with 3 bed/2.5 bath + Bonus by 'Rohit Homes' - an award winning home builder for over 35 years. FEATURING: FRONTS GREEN SPACE | LARGE WINDOWS | DOUBLE GARAGE | BRAND NEW | All Perfectly located In E Calgary's 'BELVEDERE', featuring the convenience of plethora of amenities within walking distance (east hills), convenient location w/ easy access to stoney/17 ave to downtown, & more. Step inside to an expansive open floor plan that seamlessly connects living/dining and kitchen. KITCHEN FEATURES: SS appliances, quartz counters, large island (with place for bar stools), cabinets toceiling (42' tall), boutique lighting - a perfect place to gather and create masterful meals. Off the kitchen is the dining, mid room and half bath.The TALO plan offers windows across the back and front, and with the high ceilings as well as open floor plan, it leaves the home feeling brightand inviting. Upstairs, find 3 good size bedrooms, bonus room, laundry, 2 full baths. The primary retreat includes a walk in closet, and spa likeretreat full en-suite. Ensuite features: Single vanity, window, bath/shower combo, quartz counters and beautiful tile work. The lot features alley access in the back to a double garage. This home is packed with features that make it a great option to consider for your next home purchase. Located just outside the ring-road, east of Stoney Trail, offering quick access to highways and other amenities on the east side of Calgary. All pictures and 3D tours are of the 'TALO' floorpan that is completed, your unit may have different (colors/finishings/spec upgrades/design interior/elevation) depending on Lot - confirm with builder. Get moving on this brand new place - before it's gone! *Visit show home of same plan at 318 sora way SE Calgary mon-thurs 4-7pm, sat/sunday2-5pm. Self guided tours available outside those times! (id:51989)
RE/MAX Real Estate (Mountain View)
9715 108 Avenue
Clairmont, Alberta
Land, Ho! No lot rent here! Enjoy all the frills of small town living but within a few minutes of City life & all its services! This home is ready for new ownership. 3 bedrooms, 2 bathrooms, open floor plan, kitchen skylight & extra cabinets, no carpet in home and low County taxes are just a few of the great features this property has. Yard is fenced on 3 sides and there are no rear neighbours. There are also 2 sheds for your outside storage of items. Long, black crushed stone driveway can accommodate 4 vehicles or your RV. Shingles are only a couple years old. Located super close to the Adventure Park, walking trails, Clairmont Lake and the Community School. Contact a REALTOR® today for more info or to view! Quick possession is possible - don't delay - property is selling quick in the area. (id:51989)
Royal LePage - The Realty Group
527 Cornerstone Avenue
Calgary, Alberta
Welcome to Cornerstone, a vibrant community in northeast Calgary! This stunning 6-bedroom, 4-bathroom semi-detached home boasts an incredible opportunity for live-up/rent-down potential.The property features a spacious living room, perfect for formal gatherings, and a cozy family area at the back. The kitchen is equipped with upgraded stainless steel appliances, ample storage space, and a pantry, adjacent to a generously sized dining area. A spacious bedroom and a full bathroom completes the main floor.On the upper level, you'll discover a serene primary bedroom with a 5-piece ensuite and walk-in closet. Two additional bedrooms share a 3-piece bathroom, and a convenient laundry room completes this level.The 2-bedroom Illegal basement suite offers a spacious living area, kitchen, full bathroom, and separate laundry. This fantastic property is landscaped.Enjoy the convenience of being steps away from:- Chalo Freshco- Shoppers Drug Mart- Major banks- Upcoming Dashmesh Culture Centre (Gurudwara)Plus, easy access to:- Stoney Trail- Calgary International Airport (10-12 minutes)- Downtown Calgary (23 minutes)Don't miss this incredible opportunity to own a beautiful home in Cornerstone! Book your showings today! (id:51989)
Exp Realty
#2107 10410 102 Av Nw
Edmonton, Alberta
Fox Two encapsulates the spirit of city living, offering a dynamic lifestyle within walking distance of entertainment, dining, and cultural hotspots. Whether immersing yourself in the energy of the Ice District or exploring the Brewery District, this condo is your urban sanctuary and perfect for any city dweller! This sleek residence features modern kitchen which showcases stainless appliances and stylish finishes which are sure to impress chefs of all skill levels! The bedrooms provide a well-lit retreat and plenty of closet space while the bathrooms boast sleek fixtures for a touch of opulence. Added comforts include AC, in-suite laundry and an underground parking stall. Unparalleled convenience awaits you in the Fox Two! SOME PHOTOS ARE VIRTUALLY STAGED. (id:51989)
Century 21 All Stars Realty Ltd
2601 45 Street S
Lethbridge, Alberta
Welcome to this stunning and RARE home with 4-bedroom UPSTAIRS, 5 piece en-suite, MAIN floor office, solar panels and an EAST facing deck. Still practically brand new—but better!Step inside and be immediately captivated by the main floor—it's a true showstopper! The kitchen is a chef’s dream, featuring top-of-the-line appliances, including a gas stovetop and built-in microwave and oven. Floating wood shelves add a touch of charm, while gorgeous gold finishes bring a modern elegance to the space. The oversized dining area leads seamlessly out to the back deck, complete with a pergola top, offering the perfect place to relax and entertain in the large yard with alley access.The true heart of the home is the Family Room, where you'll find a stunning modern tiled fireplace framed by a wood mantle. The open ceiling stretches all the way to the second floor, creating an open, airy ambiance.Upstairs, the second floor houses all 4 spacious bedrooms, including a luxurious 5-piece ensuite and a 4-piece bathroom in the hall. A thoughtfully located laundry room ensures you’ll never have to make the trip to the basement again—saving you time and effort.The unfinished basement is ready for your vision, offering endless possibilities to create the ultimate dream space. Plus, the home is equipped with solar panels that stay with the property, offering potential long-term savings on your energy bills.Finally, the double attached garage with a full driveway provides ample parking and storage space. This home is a true gem in an exciting and rapidly growing neighborhood—don’t miss the chance to make it yours! (id:51989)
Century 21 Foothills South Real Estate
8425 Mayday Li Sw Sw
Edmonton, Alberta
Beautiful brand new detached home that boasts over 2500 sqft in the highly sought after community of Orchards. Main Floor with full bedroom/Den and full bathroom. Open to above living area, with a beautiful kitchen and spice kitchen truly a culinary dream. Upper floor with primary bedroom and ensuite. 3 more bedrooms and 2 full bathrooms on the upper level. A HUGE bonus room at the front of the home completes the upper floor. Unfinished basement waiting for your personal finishes. Since the home is just starting construction you can use this home as your canvas and bring your vision to life with all of your finishing touches and upgrades. Get your dream home today in the beautiful community of The Orchards At Ellerslie. Conveniently located with all amenities nearby! (id:51989)
Exp Realty
203 Caldwell Wy Nw
Edmonton, Alberta
Million Dollar living at less than 2/3 of the price! Beautiful 2 STOREY single detached home located in CAMERON HEIGHTS. This home has been renovated with new flooring, new kitchen, new bathrooms, and overall high quality finishing. And the floorplan itself is spacious and allows for privacy within large families. PLENTY OF SPACE. The kitchen has been replaced with all new cabinets and all new countertops. The bathrooms have been redone in order to accommodate for more modern living. Florin, baseboards, paint, …… a lot has been done to his house. NEW STOVE, NEW FRIDGE, NEW DISHWASHER, NEW OVER-THE-RANGE MICROWAVE, NEW WASHER, NEW DRYER. (id:51989)
Maxwell Progressive
18 Birchwood Country Condos
Rural Brazeau County, Alberta
This charming 960 sq. ft. home, built in 2001, offers 2 bedrooms/1 bathroom and is ideally located at the end of the road/overlooking hole #6 at Birchwood Golf and Country Club. Whether you're looking for a relaxing retreat or a year-round home, this property offers the best of both worlds with a perfect blend of comfort and recreation. Key features include a new furnace (2024)/new stove (2024)/new LED lights in the kitchen and bathroom/a large deck (full length of the unit)/14x12 canopy & 24x12 truck shelter/two sheds (10x10 and 8x10)/a 2000-gallon septic tank/property taxes of approximately $600/year/and a condo fee of $126/month. Utilities this last March was approx. $200 for gas and power together. Located at the Birchwood Golf and Country Club, you'll have access to a 9-hole golf course/Pro Shop/restaurant/and motel accommodations for guests. Nearby locations include the Hamlet of Lindale (4 km, mailboxes but no convenience store)/the Town of Tomahawk (18 km, convenience store/post office/mailboxes available)/and the Town of Drayton Valley (20 km, full amenities including Walmart/Canadian Tire/Home Hardware/and IGA store). Whether it's your golfing getaway or year-round retreat, this home offers everything you need. If golfing is your favorite pastime, Birchwood Golf and Country Club is the place to be! (id:51989)
Realty Executives Alberta Elite
9404 173 St Nw
Edmonton, Alberta
This two-storey home is located in the desirable community of Summerlea. It offers 1935 sq ft of above-grade living space, featuring 4 bedrooms plus main floor flex room, 2.5 bathrooms, and a double attached garage. Brand New siding, garage over-head door, all windows, doors, plumbing pipes, water tank. As you enter the foyer, you'll immediately feel at home. The open-concept living and dining area is bright and spacious, featuring a cozy gas fireplace. The kitchen is equipped with conveniences, a kitchen island, and a large pantry, perfect for hosting family dinners or casual gatherings. A powder room and a laundry complete the main floor. Upstairs, you'll find a master bedroom with a walk-through closet and a 4-piece ensuite. Additionally, there are 3 other generously sized bedrooms and a 3-piece bathroom on the upper level. The unfinished basement offers endless possibilities for customization. Walking distance to the West Edmonton Mall and major street. (id:51989)
Century 21 Masters
96 Country Hills Cove Nw
Calgary, Alberta
Move-In Ready End Unit Townhome with Walk-Out Basement in Country Hills Cove!Welcome to this bright and spacious 3-bedroom, 2.5-bathroom end-unit townhome with a fully finished walk-out basement, located in the sought-after, family-friendly community of Country Hills Cove.This home offers over 1,300 sq. ft. of comfortable living space and is nestled in a quiet, mature neighbourhood—just steps from a football field, daycares, and surrounded by convenient amenities including T&T Supermarket, restaurants, and local shops. Enjoy easy access to Deerfoot Trail, 14th Street, and the Calgary International Airport, plus scenic views of downtown from 2 of the bedrooms.Main Features:Chef-Inspired Kitchen with soaring ceilings, large windows, a walk-in corner pantry, ample counter space, and TWO gas burners—perfect for home cooks who love to entertain. Private Deck off the kitchen—ideal for BBQs and outdoor dining. Bright Upper-Level Living Room with stylish laminate hardwood flooring and tons of natural light. Upper level boast a Spacious Master Bedroom with a 5-piece ensuite and a generous closet. Two Additional Bedrooms on the same level, ideal for kids, guests, or a home office. Fully Finished Walk-Out Basement with a cozy family room and direct access to your private backyard—perfect for family fun or relaxing eveningsEnjoy the calm of a quiet street while still being close to everything you need. With great walkability, public transit access, and nearby green spaces, this home checks all the boxes for families, first-time buyers, or anyone looking to upsize into a welcoming community.Don’t miss your chance to own this fantastic end-unit in Country Hills—book your private showing today! (id:51989)
Exp Realty
77 Grotto Road
Harvie Heights, Alberta
Welcome to a truly unique opportunity to own a stunning piece of the Rockies in the sought-after community of Harvie Heights. Nestled between Canmore and Banff, this rare, oversized corner lot offers the perfect blend of tranquility and accessibility - your gateway to adventure and breathtaking views. Wake up each morning to panoramic mountain vistas, breathe in the crisp alpine air, and enjoy the peace of a quiet, low-density community with no tourist crowds - just pure Rocky Mountain serenity. With direct access to hiking and biking trails, world-class skiing, a 5 minute drive to Banff National Park Gates, and all amenities needed just minutes away in Canmore, this location is truly an outdoor enthusiast’s dream. Plus, you will have access to the Community Hall, outdoor skating rink, tennis court, and playground. This is your chance to build the mountain retreat you've always envisioned - a modern escape, a cozy cabin, or a full-time residence to soak in the best of the Bow Valley. Opportunities like this don’t come up often! Harvie Heights is one of the few communities in the area left where zoning only allows single-family homes to be built. Your mountain escape awaits in one of Alberta's best kept secrets! (id:51989)
Royal LePage Benchmark
7306 Hughes Avenue
Fort Mcmurray, Alberta
Welcome to 7306 Hughes Avenue located in Waterways. This 7320 sqft lot is well maintained and located near all amenities including elementary/high schools, Keyano College and the downtown core. It is also within walking distance to the Clearwater River, the Sitskaw Dog Park and many walking trails. This lot previously accommodated a single detached home with an attached double garage. This lot is ready for development, build your dream home today! (id:51989)
Kic Realty
Exp Realty
9544 110 Av Nw
Edmonton, Alberta
3 lots zoned DC1. almost 10,000 sf for medium density apartment building re-development. Neighborhood experiencing tremendous redevelopment surge, walking distance to Commonweath Stadium, Recreation Centre, Royal Alexandra Hospital. and Kingsway Mall. Fully serviced lot and start your build today. (id:51989)
Initia Real Estate
686 Lacombe Street
Pincher Creek, Alberta
Discover pure sophistication in this brand-new 1,130 sq ft, 2-bed, 1-bath home—where luxury meets limitless potential. The open-concept layout dazzles with high-end finishes: quartz countertops, solid wood doors, and warm wood accents throughout. Snuggle up next to the gas fireplace in the living room or unwind in the master suite with a walkout deck, ideal for stargazing or quiet evenings. The walk-up basement, framed and ready, can be finished by the builder—think cozy family haven or income suite, your call! within a stones throw of a school and playground, this makes it a great home for a growing family. With the corner lot and alley access, you can add a garage, fence in the yard and have an outdoor oasis. Perfect for entertaining or growing roots, this move-in-ready gem blends modern style with smart savings. Act fast—your forever home won’t wait! ***More photos to come!*** (id:51989)
2 Percent Realty
4000 44 Av
Beaumont, Alberta
**CORNER LOT**BIG WINDOWS**FULLY UPGRADED**BEAUMONT TRIOMPH NEIGHBOURHOOD** This custom-built home features 5 bedrooms and 4 bathrooms, located on a spacious 38-pocket lot with a triple garage. It offers a bright, open to Below which give ample space, main floor with a full bedroom and bath, spice kitchen, covered deck. The upper level includes a large bonus room, a luxurious master bedroom with an indented ceiling and feature wall, and 4 additional bedrooms. Situated in the desirable Triomph neighborhood, this home combines style, space, and a prime location. Side entry to basement and you can finish basement with your personal touch. (id:51989)
Nationwide Realty Corp
3243 Kenmare Crescent Sw
Calgary, Alberta
Attention Builders & Developers! This is an amazing opportunity to secure a prime redevelopment property in the highly sought-after community of Killarney. Located on a rare cul-de-sac, this expansive 50' x 120' lot offers endless possibilities for new construction. With a desirable south-facing backyard, the property provides the perfect setting for a sun-filled home or multi-unit development. Surrounded by tree-lined streets and close to parks, schools, shopping, and transit, this location is ideal for future homeowners seeking both convenience and charm. This property is being sold for land value—don’t miss your chance to capitalize on this exceptional investment opportunity! (id:51989)
Maxwell Capital Realty
5312 43 Street
Taber, Alberta
Introducing a truly grand residence, this stunning 2-storey home in the coveted Westview Estates is an absolute must-see! With no detail overlooked, this home commands attention in the neighborhood with its breathtaking curb appeal.The exterior features underground sprinklers in both the front and backyard, a triple attached heated garage with a mezzanine for additional storage, and a convenient central vacuum system. The grand front porch invites you into this magnificent space, while a rear deck off the dining room and primary bedroom offers serene views of the mature green space and pond that the home backs onto. The picturesque setting from the rear of the home is perfect for summer gatherings, complete with a cozy outdoor firepit area.As you step inside, you are welcomed by a spacious entry and impressive 9-foot ceilings on the main floor. The office at the front of the home provides a functional workspace, while the expansive mudroom seamlessly connects the garage to the pantry and kitchen—making unloading groceries a breeze. The pantry features a charming coffee bar area for added convenience.The kitchen is a chef's dream, boasting custom cabinetry, an oversized island, and gorgeous granite countertops throughout. A breakfast bar separates the kitchen from the dining room, which features a vaulted ceiling that enhances the spacious feel and provides stunning views—making it an ideal spot for savoring your morning coffee.The inviting living room showcases an accent wall and a gas fireplace, perfect for cozy family gatherings. An elegant 2-piece powder room completes the main floor.On the upper level, a skylight fills the space with natural light, leading to a versatile bonus room—perfect as a playroom or home theater. The laundry room, equipped with a wash sink, connects to the primary bedroom's expansive walk-in closet. This luxurious primary suite features a private deck with a stunning view and a 6-piece ensuite that dreams are made of, complete with a soaker tub, expansive walk-in shower, dual sinks, and a water closet. A cozy gas fireplace in the bedroom creates the perfect ambiance for relaxing with a good book. The upper level also includes a 4-piece bathroom and two generously sized additional bedrooms.Descending to the basement, you will find 8-foot ceilings and a vast family room featuring another gas fireplace. A convenient wet bar with a full-sized fridge enhances the entertainment potential of this space. The basement also includes an additional bedroom, a 4-piece bathroom, and a utility room equipped with two high-efficiency hot water tanks and air conditioning—essential for those warm southern Alberta summers.With grand 8-foot doors throughout, this home exudes elegance and sophistication. This magnificent property is truly a must-see! (id:51989)
Century 21 Foothills South Real Estate
712 16 Avenue Nw
Calgary, Alberta
An exceptional opportunity to own a versatile commercial property on one of Calgary’s busiest corridors—16 Avenue NW. With no use restrictions, this prime space is perfectly suited for a retail business, professional office, or non-profit organization. Benefit from maximum exposure along a major arterial route that sees between 25,000 to 50,000 vehicles per day, offering unmatched visibility and constant foot and vehicle traffic. The property enjoys easy access from key roadways, making it convenient for clients, staff, and deliveries. Whether you're an investor or an owner-occupier ready to grow your business, this high-traffic, high-potential location is a strategic asset. Don’t miss your chance to secure a spot in this thriving northwest Calgary hub—opportunities like this are rare. (id:51989)
Royal LePage Mission Real Estate
Unknown Address
,
Exceptional Opportunity to Acquire an Iconic Property in Calgary. This is a rare chance to own a landmark building in a high-traffic area of Calgary's SW. The property includes a well-established restaurant, Shisha bar, and banquet hall, each generating revenue on separate levels. The sale includes the land, building, and the business itself, offering a fully operational multi-venue investment. Restaurant: Serving East Indian cuisine with a seating capacity of 99. Shisha Bar: Comfortable seating for 110 guests. Banquet Hall: Spacious venue with seating for 140 people. This property has been a staple of the community for decades, and its established businesses offer an excellent opportunity for continued success and growth. Don’t miss out on the chance to acquire a thriving venture with substantial potential. Important Notice: To ensure privacy, please do not approach staff or visit the premises without an appointment. Inquire today for more information! (id:51989)
Real Estate Professionals Inc.
#424 5370 Chappelle Rd Sw
Edmonton, Alberta
RARE…Bright and spacious TOP FLOOR CORNER UNIT is in SW community of Chappelle in Edmonton. Why rent when you can own for less? This 2 bedroom, 2 bathroom, 2 UNDER GROUND PARKING STALLS corner unit is situated on the TOP Floor and features modern upgrades throughout. Kitchen comes with high-end cabinetry, granite countertops in both the kitchen and stainless steel appliances. Unit comes with convenient in-suite laundry. Parking is never a concern with two stalls—TWO HEATED UNDERGROUND PARKING STALLS WITH HEATED STORAGE SPACE. This well-maintained building has everything and this is a fantastic opportunity to own your unit in one of Edmonton’s most sought-after communities. This prime South West Edmonton community of Chappelle offers easy access to top-tier amenities, including a golf course, shopping, excellent schools and the airport. (id:51989)
Maxwell Polaris
#25 11008 124 St Nw
Edmonton, Alberta
Time to turn in your rental keys and own your own home! For under $1600.00/mnth and a 5% downpayment, you can own this two bedroom condo! This includes a mortgage, property taxes, heat, water/sewer and condo fees. The entire exterior of the building has been renovated! Enjoy the sunshine on the patio, the unit features large windows letting in an abundance of natural light, great size bedrooms, in suite storage, laundry, open concept living room and kitchen and all in a trendy convenient location along 124th. Walking distance to all your favourite shops and restaurants. Easy transit, front street parking as well as an assigned parking stall in the back and all the conveniences you need right outside your door. One of the nicest features about the location of this suite(25) is there is no other unit entrance in the hall outside your door, it's a very private entrance and it's located on the top floor! Such a charming, good feeling, fresh, clean condo that is turn key ready for you to MOVE IN! (id:51989)
Century 21 Masters
3 Ashbury Cr
Spruce Grove, Alberta
Luxury Living in Jesperdale, Spruce Grove! This stunning 1,928 sq ft two-story Show Home features 3 bedrooms, 2.5 baths, a bonus room, 9' ceilings and a separate basement entrance. It includes front and back landscaping and a fully finished, heated double garage, air conditioning and outdoor permanent lighting. Over $141,355 in options and upgrades, including: a modern rear kitchen with two-tone GEM cabinetry, a larger island, built-in beverage fridge, upgraded Bespoke appliances and under-cabinet LED lightning. An open-concept main floor with a custom electric fireplace, luxury vinyl plank flooring, quartz countertops and upgraded fixtures. A primary bedroom with a tray ceiling, 5-piece spa-inspired ensuite featuring a soaker tub, U by Moen digital shower and a walk-in closet leading to an upgraded laundry room with Samsung washer/dryer and laundry sink. Custom built-ins, upgraded doors, extra windows for natural light, high-end lighting and premium finishes throughout. Photos are representative. (id:51989)
Bode
6559 59 Avenue
Red Deer, Alberta
Unique opportunity for a huge lot with a large home and 2 garages. With 4 bedrooms up and 5 bathrooms this home has plenty of space for a large family to spread out. There is an oversized attached heated garage 26 X 40 and a detached shop 24 X 38. There is a long driveway for RV or vehicle parking. There are towering trees providing excellent privacy in the backyard. Zoned multi-family, this property also offers many options for the savvy investor. Subdivision is an option that a buyer may want to check with the City on. Location is across from the recently renovated Dawe Centre with a swimming pool/water park and skating rink. In addition there are schools, playgrounds and a splash park. The property offers excellent access in and out of the city. (id:51989)
Century 21 Maximum
10 Cliffside Trail
Rural Clearwater County, Alberta
This 2.28-acre property offers the ideal combination of country living with convenient access to town. Located just on the outskirts of Rocky Mountain House, this property is within walking distance of the North Saskatchewan River, and a 10 min drive to Pine Hills Golf Course, Crimson and Twin Lakes. The main residence offers 2,314 sq ft of living space with a modern, open-concept design. The bright and airy main living area features vaulted ceilings, fresh paint and big windows creating an inviting atmosphere. The kitchen includes a convenient island and breakfast bar, ample cupboard space and is open to both the dining and living rooms, each with access to the front and rear decks—perfect for enjoying the outdoors. The spacious primary suite at one end of the home includes a spa-like 5-piece ensuite with a walk-in closet, offering a relaxing retreat. At the opposite end of the home, you'll find a family room with gas fireplace, two more bedrooms, an office, and a 4-piece bathroom, along with a generous entryway and convenient laundry. There's a small fenced in yard off the back deck, perfect for your pets. Outside, there’s a 34x26' double detached garage that is finished and heated, with 220 power for all your workshop needs. Above the garage, is a modern 2-bedroom, wheelchair-accessible family suite. This suite features an open-concept living area, a full bathroom with a walk-in tub/shower combo, laundry, a cute balcony and a nice front deck . * Note that the suite will need county approval for use. And you can't forget the massive 80x50' shop with its own private driveway, offering in-floor heat, a 14x12' overhead door, two washrooms, office space, and a small covered deck. There's ample parking space for RVs, trucks, or trailers up near the shop. There’s also a 40x40' detached cold storage shop with one overhead door and an enclosed seacan for additional storage needs. With plenty of room for your personal, family, or business needs, this property offers the pe rfect location for anyone seeking a peaceful retreat close to all the amenities of town. Whether you’re looking for space for hobbies, a home-based business, or room to grow, this property has it all! (id:51989)
RE/MAX Real Estate Central Alberta
27 Alexa Close
Rural Rocky View County, Alberta
Nestled in the prestigious Church Ranches community, this meticulously crafted custom home offers an unparalleled lifestyle. It boasts exquisite finishes, thoughtful design, and an array of premium features that elevate everyday living. This isn’t just a house; it’s an inviting home designed with family at its heart. From cozy evenings by the fire to joyful gatherings in the expansive backyard, this is where your family’s story will unfold. As you step through the solid hardwood doors, you’re greeted by a grand entrance where a winding staircase sets the stage for countless family memories. The living areas, accented by wood-burning fireplaces, are perfect for game nights and entertaining all your friends and family. The spacious kitchen, equipped with top-of-line appliances, serves as the hub of family activity, where meals are prepared and conversations about your day unfold around the granite island. Nearby, the large dining area features a 16-seat granite table, ensuring everyone has a place at the table for holiday feasts, games night, homework and everyday dinners. On the upper level you'll find five large bedrooms, including a luxurious primary suite with large walk-in closet. In addition, there is a versatile stand alone space with its own entrance. This is ideal for long term guests or family, allowing ample room for everyone to grow and thrive. This area has even been structured to add an elevator from the garage for maximum accessibility. The large walkout basement area, complete with a wood-burning fireplace and entertainment system, is ideal for family movie nights and game days. This versatile space also includes an extra bedroom and a 4-piece bathroom. With ample room for a pool table or gym, the basement is designed to cater to your family’s hobbies and interests. Additionally, the area features generous storage options, including a cold room perfect for storing wine or canned goods. The beautifully landscaped backyard is a true quiet haven for fami ly gatherings. You will love the high-quality African hardwood deck, a custom rundle rock pizza oven, and a hot tub rough-in. Facing West enjoy some of Alberta's famous sunsets. This property features a massive heated shop with a 10-foot tall garage door perfect for hobbyists or professionals. The shop fits a full-size hoist, has 220 power and ample custom storage. Next to the shop, the private fully netted sport court is ideal for basketball, tennis, or pickleball enthusiasts. This home is more than just a residence; it’s part of a community where families belong. Just a short 1 min walk from Alexa Lake, your family can enjoy swimming, kayaking, and fishing. Church Ranches offers an extensive trail system where you can enjoy peaceful morning walks with your dog while spotting wildlife such as deer, moose, and a variety of birds. Despite its serene setting, this property is conveniently located just 30 minutes from downtown Calgary and the YYC airport, with shopping, dining, and recreation minutes away! (id:51989)
Royal LePage Benchmark
#3 10032 113 St Nw
Edmonton, Alberta
MODERN CONDO IN THE HEART OF THE CITY! Move-in ready and full of charm, this 2 bedroom, 2.5 bathroom condo offers nearly 1,300 sq ft of stylish living just steps from Jasper Ave and the River Valley trails. The open-concept design with laminate flooring and features a modern kitchen with stainless steel appliances, a spacious dining room and a big living room with access to the patio. Cozy up by the wood-burning fireplace or take in the city lights from the main floor veranda or second-floor balcony. The main floor also has laundry, guest bath and storage. Spacious primary suite with a huge walk-in closet and ensuite with giant soaker jacuzzi tub, a second bedroom with plenty of space, another full bath and a stairway nook perfect for an office or play space. Enjoy the convenience of titled underground parking. With shopping, restaurants, and transit just minutes away, this is downtown living at its finest! (id:51989)
RE/MAX Real Estate
3115 93 St Nw Se
Edmonton, Alberta
INVESTMENT OPPORTUNITY: This is a rare chance to purchase a high-quality Class A industrial building with a strong long term tenant already in place. The property offers stable income with a triple-net lease. Built in 2007 and kept in excellent condition with recently replaced roof- the facility includes modern features like, LED lighting, multiple bridge cranes, and a secure, fenced yard. Located on 8.35 acres with great access to major highways and transportation routes, this is a turnkey investment generating $1.6 million in annual income with a 7% cap rate. The lease runs until June 30, 2027 and the tenant has expressed interest in extending the lease immediately for another 5 years. (id:51989)
RE/MAX Real Estate
1105, 11 Chaparral Ridge Drive Se
Calgary, Alberta
Welcome to your dream home in the Chaparral community! This stunning two-bedroom, two-bathroom condo offers over 914 square feet of inviting living space, perfectly designed for comfort and convenience. Located on the desirable ground floor, this unit features a spacious layout that provides privacy and a light-filled ambiance. As you enter, you’ll appreciate the thoughtful design, which includes central air conditioning and ample in-unit storage, ensuring all your belongings are neatly organized. Additional storage is available with a separate storage locker catering to your storage needs. Enjoy the luxury of the heated underground parking, which makes the colder months a breeze. The complex also features two party rooms, ideal for hosting gatherings or celebrations. Plus, visitor parking makes entertaining friends and family hassle-free. This condo is in a prime location close to shopping, public transit, and the renowned Blue Devil Golf Course. For outdoor enthusiasts, Fish Creek Park, with its scenic bike paths and picturesque Bow River, is at your doorstep, offering endless opportunities for adventure and relaxation. Don’t miss your chance to own this fantastic condo, where modern living meets tranquillity in a vibrant community! This property is virtually staged. (id:51989)
Real Broker
1501, 111 Tarawood Lane Ne
Calgary, Alberta
Prepare to be wowed by this charming 3-bedroom, 1.5-bathroom corner townhome in the heart of Taradale! Boasting over 1,100 sqft across two inviting storeys, the open-concept main level and spacious bedrooms on the upper make this home the perfect blend of comfort and convenience for families and professionals alike. Bonus: the blank canvas of the unfinished basement awaits for your personal touch.Nestled in a quiet, family-friendly neighbourhood, you'll love the quick grocery runs to Freshco, easy access to the Genesis Centre, effortless commutes from the Saddletowne C-Train Station and Stoney Trail, and even stress-free airport trips! Don't let this incredible opportunity slip away – book your viewing today. (id:51989)
Real Broker
256 Dovely Place Se
Calgary, Alberta
This beautifully maintained three-bed, two-bath home offers the perfect blend of comfort, style, and functionality. Whether you’re a first-time homebuyer or looking for an upgrade, this property is designed to impress. Step inside to discover an inviting open-concept living space, where the kitchen, dining, and living areas flow seamlessly together. Perfect for entertaining or enjoying quiet evenings at home, this layout maximizes space and natural light. The laminate flooring throughout the home adds a modern touch while ensuring durability and easy maintenance. The primary bedroom is a true retreat, featuring a walk-in closet for all your storage needs. A second bedroom and a full 4-pc bath complete the main level, offering a thoughtful layout for families or guests. Downstairs, the fully finished basement expands your living space with a third bedroom, a spacious rec room, and a three-piece bath—ideal for a growing family, a home office, or play space for the kids. This property also offers a massive garage with shop for handyman and car enthusiasts. This home provides easy access to schools, parks, shopping, and major roadways. If you're looking for a move-in-ready home that balances style, space, and convenience, this home is a must-see! (id:51989)
Exp Realty
2831 152 Av Nw
Edmonton, Alberta
Perfect for First time home Buyers or INVESTORS. Gorgeous 2 -storey Home with Fully Finished 1 bedroom LEGAL basement & a DOUBLE ATTACHED GARAGE is located in the community of Kirkness. When you enter the home, you’ll be greeted with an abundance of NATURAL SUNLIGHT from the multiple windows! Main level has an open concept kitchen, moving forward to the back has a large kitchen with a dining area. This home also has an electric fireplace on a gorgeous feature wall to keep you cozy on those cold winter nights. Close access to Anthony Henday, Playground and school adds the comfort to your daily routine. Make sure to come by and view it before its gone! (id:51989)
Mozaic Realty Group
674 Kinglet Bv Nw
Edmonton, Alberta
This exceptional two-storey home located in the beautiful community of Kinglet by Big Lake offers luxury and thoughtful design, situated on a pond backing lot with serene pond views. The main floor includes a welcoming front entry with an impressive open-to-below foyer, a central flex room ideal for a home office or studio, and a designer kitchen with coffered ceilings, a large island, and a seamless flow to the dining area and great room. A walk-through mudroom and pantry add convenience with upgraded melamine shelving and built in bench. Upstairs, you’ll find 3 bedrooms, a full bathroom with dual vanities, a central bonus room, and walk in laundry. The spacious primary bedroom boasts a five-piece ensuite with dual vanities, a soaker tub, and direct access to a large walk-in closet. Lastly, a separate entrance is added with 9' basement ceilings for future development. (id:51989)
Bode
213 E 350 S
Raymond, Alberta
Welcome to this stunning home, located in a highly desirable neighborhood with scenic walking paths, playgrounds, and a nearby lake. Sitting on a large, beautifully landscaped lot, this home offers 5 spacious bedrooms, 3.5 bathrooms, and a triple attached garage, giving your family plenty of space. Step inside and enjoy the bright, open-concept design with high-end finishes throughout. The kitchen is a dream, featuring custom-built cabinets with soft-closing drawers, tile floors, and stainless steel appliances. Whether you're preparing a family meal or entertaining guests, this space is both stylish and practical. Relax by one of the two cozy gas fireplaces—perfect for cooler evenings. With multiple walk in closets everyone will have plenty of storage. The primary suite is a true retreat, featuring custom his-and-hers vanities, a spa-like ensuite, and a large walk-in closet. Downstairs, the fully finished basement is warm and inviting with in-floor heating, making it a great space for entertaining, a home theater, or a play area. The home’s exterior is built with ICF concrete block, providing better insulation, energy efficiency, and soundproofing. Step outside to your spacious deck and enjoy a larger than it seems back yard. The green space behind makes the yard feel even bigger without adding to your maintenance. It’s the perfect spot for summer barbecues, family gatherings, or simply relaxing in the fresh air. With only one previous owner, this well-kept home is a rare find. Don’t miss out—contact your favorite REALTOR® and schedule your private showing today! (id:51989)
Grassroots Realty Group


