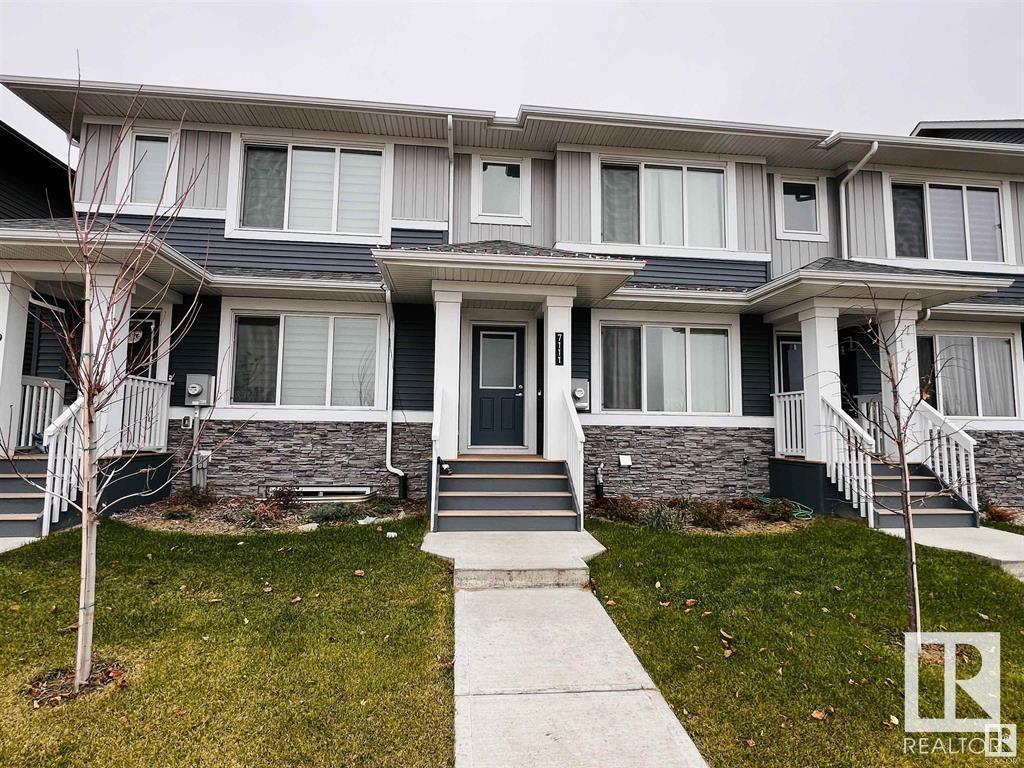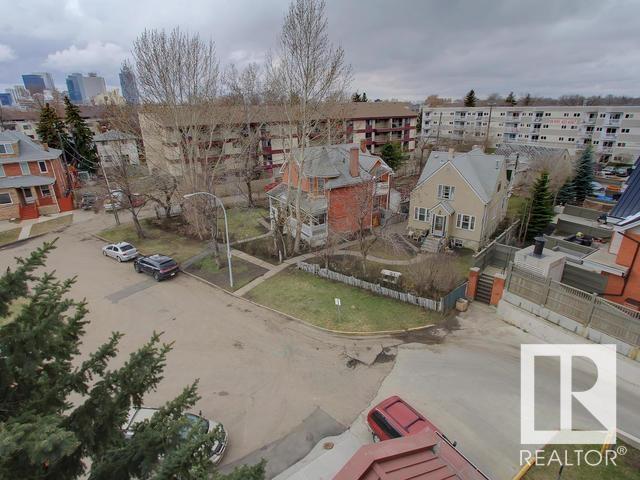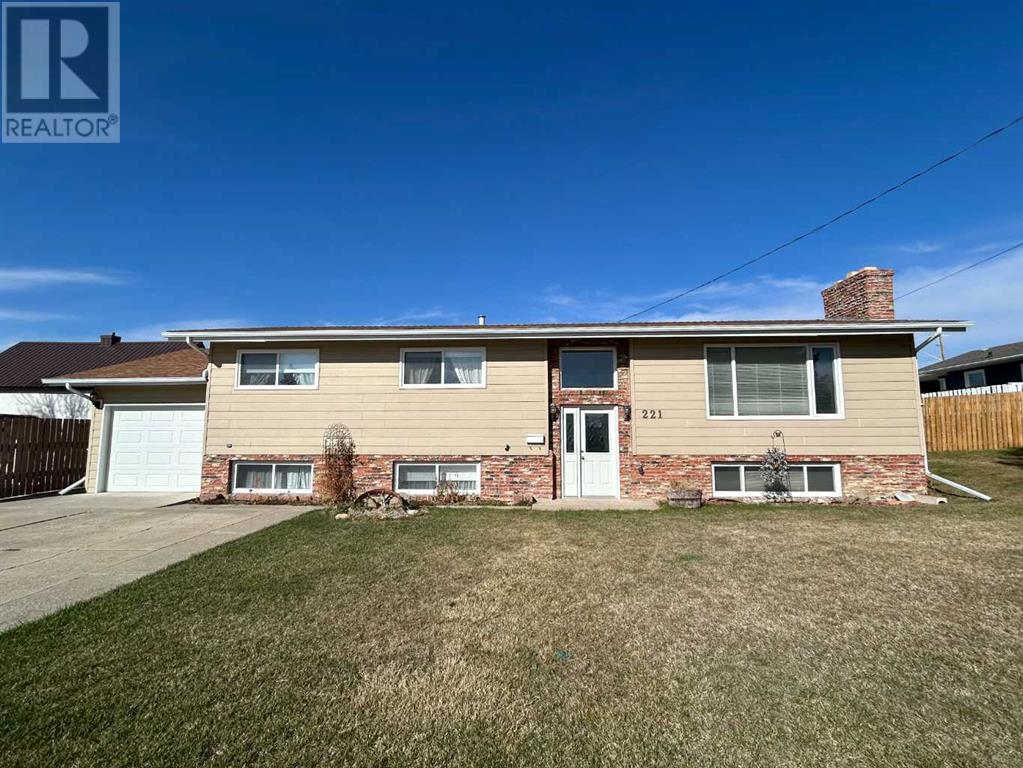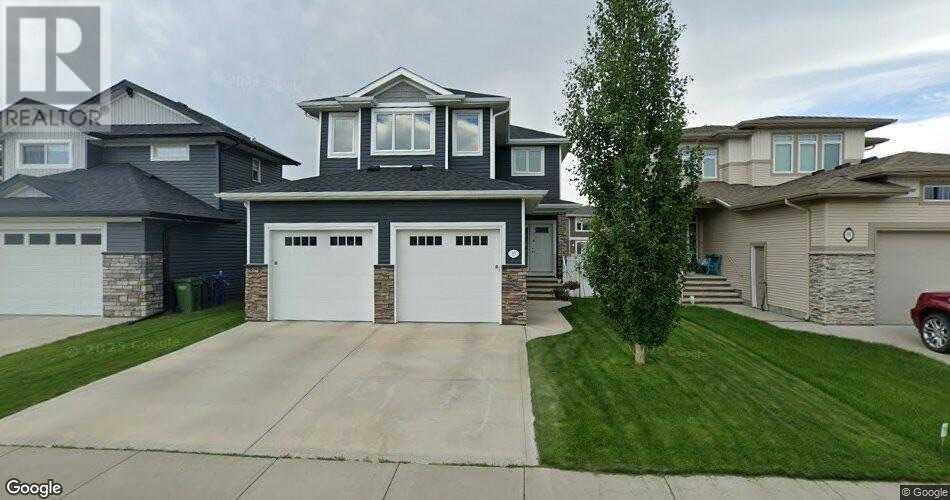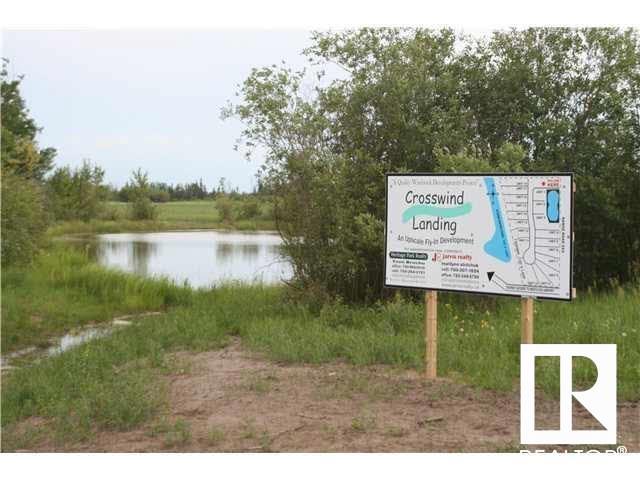looking for your dream home?
Below you will find most recently updated MLS® Listing of properties.
32 Panorama Hills Manor Nw
Calgary, Alberta
Pride of ownership shines in this immaculate, family-perfect 3-bedroom, 2.5-bath home located in a quiet, established neighborhood just steps from a beautiful golf course, walking paths, and close to schools, shopping, movie theaters, and recreational facilities. The spacious front foyer with soaring ceilings welcomes you into a bright living room featuring oak hardwood and slate tile flooring. The well-appointed kitchen boasts granite countertops and an induction range, seamlessly connecting to a cozy family room with a gas fireplace, ideal for family gatherings, along with a spacious adjoining dining area. The main floor also includes a laundry room and numerous mechanical upgrades, including newer central air conditioning and furnace, hot water on demand, a water softener, and a humidifier. The carpets throughout have been professionally cleaned, and the roof shingles are being replaced. Enjoy outdoor living in the fully landscaped and fenced backyard, complete with a large composite deck (with natural gas hookup), a fire pit, mature trees for added privacy, and a full sprinkler system. Upstairs, you will find a spacious primary bedroom with a walk-in closet, a jetted tub and skylight in the ensuite, and two additional good-sized bedrooms along with a full bathroom completing the upstairs. The double-attached garage is finished and painted, and the basement, with its two large windows, awaits your ideas for future development. A rare opportunity in an unbeatable location! (id:51989)
Royal LePage Benchmark
7111 178 Av Nw
Edmonton, Alberta
Welcome to this TOWNHOME built in 2022. NO CONDO FEE. This home offers double detach garage, over 1250 sq/ft with a large living room, dining room and a kitchen on main floor. With modern colors and a beautiful kitchen overlooking the backyard. Main floor also has a half bath. Upstairs offers a master bedroom with a ensuite, 2 good size rooms and a main bath. Perfect for a starter family or a invesments. Basement is unfinished and is waiting for your touch. Close to all amenities. Features of this home are vinyl plank flooring, quartz countertop, and stainless steel appliances. DON'T WAIT. (id:51989)
Maxwell Polaris
#19 54129 Rge Road 275
Rural Parkland County, Alberta
Perched up on the hill, discover this sprawling custom built BUNGALOW, surrounded by your own 3.16 acres at the end of a private cul de sac. The grand entrance has soaring ceilings & slate flooring. The centre of the home is a spectacular great room with new carpets, a w/b fireplace & a wall of windows. The expansive kitchen has numerous windows to take in the countryside, a large eating bar island, walk in pantry & granite counters. There is a formal dining room & french doors into an office. The primary bedroom features a large walk in closet, gas fireplace, 5-piece en suite with raised jetted tub & access to its own covered deck. There is a 2nd primary bedroom that also features a walk in closet, gas fireplace & a 4-piece en suite. Privately tucked away at the opposite end of the home is a 3rd bedroom, next to a 3-piece bathroom & the laundry room. This sensational home is complete with a triple attached garage. Upgrades including 10' ceiling height, 2 high efficiency furnaces & more! (id:51989)
Exp Realty
4102 68 Street
Stettler, Alberta
Welcome to this exceptional home where modern aesthetic meets desirable farmhouse style, built in 2021 and in like-new condition. Offering over 1,600 sq ft of thoughtfully designed living space, this 5-bedroom, 3-bathroom home is located in one of Stettler’s most desirable neighborhoods. Not only is it loaded with high-end custom features, this home blends tailored finishes, energy-efficient construction, and unbeatable proximity to community amenities — offering a lifestyle that’s hard to match. A sleek entryway with garage access, built-in bench, and hooks offers a functional welcome as you step into the space where everything comes together: the open-concept kitchen, dining, and living area. It features vaulted ceilings, quartz countertops, a large island, and a custom tile backsplash all complemented by stainless steel appliances and subtle wood accents. A built-in desk area with shiplap detail and wall sconces offers the perfect home organization or homework station, while a statement fireplace with black accents and a wood mantle anchors the cozy yet airy living room. The primary suite is ideally located on the main living level, creating a private retreat complete with vaulted ceilings, a beautifully designed ensuite, and a walk-in closet. Just a few steps up, the upper level has two additional bedrooms, a 4-piece main bathroom, and a convenient laundry room located near the kiddos' rooms. The fully developed lower level includes two more bedrooms (one unfinished for your future home gym, office, or guest room), a third full bathroom, and a large, open secondary living space — all bathed in natural light thanks to oversized windows. Step outside and enjoy the benefits of this fully fenced yard, complete with a partially covered back deck just off the dining area — perfect for relaxing or entertaining. The double attached garage comes with rough-ins for heating, and the home is built for long-term performance with vertical board and batten siding, an ICF found ation, R40 insulated walls, and R52 ceiling insulation for year-round energy efficiency. Situated across the back lane from the Stettler Sports Field, this location is perfect for families with active kids. A short walk on paved walking paths takes you to West Stettler Park, the skate park and the Stettler Recreation Centre. From its custom craftsmanship and fresh, stylish finishes to its thoughtful layout and community-centered location, this home is in impeccable condition and offers a lifestyle that stands alone in today’s market. (id:51989)
Cir Realty
2108, 155 Skyview Ranch Way Ne
Calgary, Alberta
Welcome to your new lifestyle upgrade in Skyview Ranch! Nestled in the vibrant northeast Calgary community, this 2-bedroom, 2-washroom apartment including 1 title heated underground parking and storage , kitchen offers stainless steel appliance with the private coverd patio to enyoy your summer BBQ's , Granite counter top and extra cabinets offers a harmonious blend of comfort, convenience, and modern living. Step in to where 900+ square feet of thoughtfully open concept designed space. Natural light through the windows, with shopping and amenities at your doorstep, indulge in the ultimate convenience of urban living. From grocery runs to leisurely retail therapy, everything you need is just moments away. Craving adventure? Explore the nearby parks, trails, and green spaces, perfect for leisurely strolls or picnics under the sun. For commuters and explorers alike, easy access to Stoney Trail ensures seamless travel throughout the city and beyond. Elevator access adds an extra layer of convenience, effortlessly connecting you to every floor of this well-maintained building. From the moment you step through the lobby to the comfort of your own space, every detail has been thoughtfully crafted to enhance your living experience. Don't miss your chance to experience the best of Skyview Ranch living. Elevate your lifestyle and make this apartment your new home sweet home. (id:51989)
RE/MAX Real Estate (Central)
#504 9028 Jasper Av Nw
Edmonton, Alberta
I'm pleased to present a charming one-bedroom, one-bathroom apartment condominium situated in a well-constructed concrete and steel building. This cozy home boasts city views and a glimpse of the river valley. The building is known for its quiet concrete construction. Inside, you'll find a spacious open-concept living and dining room that leads directly to a west-facing balcony, perfect for enjoying the afternoon sun. The bedroom is well-appointed with ample closet space and also offers a pleasant west-facing view. The efficient galley-style kitchen provides good storage and workspace and comes equipped with a refrigerator, stove, and dishwasher. The four-piece bathroom is conveniently located off the main living area. The south-west facing covered balcony is a wonderful spot to relax and soak up the sunlight. This property also includes an assigned underground parking stall. Its location is highly convenient, just steps away from the Downtown core and the new Valley Line LRT. Monthly fee includes power. (id:51989)
Royal LePage Noralta Real Estate
221 7 Street W
Cardston, Alberta
Finally…a big bilevel on the West side of town, close to elementary school, golf course, and quick access to Waterton Park! Featuring a total of 5 bedrooms, 3 bathrooms, formal dining room, main floor laundry, and spacious living and family rooms. Updates over the years include shingles, exterior composite siding, windows and doors, some carpeting, and most recently an ensuite reno. The single attached garage was a welcome addition in 2009 and provides some additional protective parking/storage. Situated on a nice sized rectangular lot, backing West, with back lane access, and lots of open flat space for your gardening, gazebo, pickle ball court, or extra garage creation. The deck is accessible from the formal dining room AS WELL as the laundry/mud room, and overlooks that wonderful back yard. Property taxes in 2024 were $2,925. Enjoyed by the current owner for more than 40 years and now it is ready for YOUR family’s story and vision. (id:51989)
Royal LePage South Country - Lethbridge
49 Rundle Road Se
Medicine Hat, Alberta
Are you looking for a great Home in the Ross glen Area? Take a look at this great Bungalow Home with newer windows and updated Kitchen. This home offers 1194 square feet of living space Main floor offer a good size living room with loads of natural light. Large updated kitchen and appliances, this home also offers laundry on the main floor. Updated main floor bathroom. Main floor has 2 Bedrooms and an office with entry into the 26X26 attached garage. Lower level offer large family room another bedroom 3 pce Bath and loads of storage with a cold room. There is RV parking and a good size side yard with storage shed. This home is priced to sell call for you’re a showing of this great home today. (id:51989)
RE/MAX Medalta Real Estate
5801 40 Street
Lloydminster, Alberta
This beautifully updated 4-bedroom, 3-bathroom family home offers 1,695 square feet of above-ground living space, plus a basement. Located in the desirable Southridge neighborhood, it's within walking distance of schools and parks. This 4-level split home is thoughtfully designed with family gatherings in mind, featuring a layout ideal for entertaining. The main floor, just a few steps up from the entrance, opens to a welcoming foyer and a spacious living room with vaulted ceilings. The modern kitchen is equipped with stainless steel appliances, and the adjoining dining area boasts views of the lovely backyard. A few steps down, still above ground level, you'll find a cozy family room with a gas fireplace, a versatile bedroom or office, a 2-piece bathroom, laundry, and direct access to the garage. The top level is home to the generous primary bedroom with a 3-piece ensuite, another good-sized bedroom, and a 4-piece bathroom. The basement features a finished bedroom and plenty of storage space. Step outside to enjoy the fully fenced, well-sized backyard, complete with a large deck and patio, perfect for outdoor living. Updates over the years include a new washer and dryer in 2021, kitchen upgrades in 2017, shingles replaced in 2016, a new furnace in 2011, siding updated in 2009, and windows replaced in 2001. The attached double garage had a new door installed in 2018 and a fresh concrete floor added in 2010. Call to view this great family home! (id:51989)
RE/MAX Of Lloydminster
3160 Magpie Wy Nw Nw
Edmonton, Alberta
BRAND NEW HOUSE with 5 bedrooms 4 full bathrooms, open to above, side entrance and many more. This beautiful house offers bedroom and full bath at main floor. Nice cozy kitchen and spice kitchen. Open to above family room and side entrance for basement. Four good sized bedrooms and 3 full baths upstairs , two bedrooms have attached bathrooms . laundry is also upstairs . Bonus room at this floor makes this house complete. Don't miss this hose . (id:51989)
Maxwell Polaris
97 Lalor Drive
Red Deer, Alberta
Click brochure link for more details. Spectacular and immaculate home in Laredo. Too many features to mention but here is a start:This stunning home offers 3,084 square feet of beautifully finished living space, including 2,144 square feet above grade. With 4 spacious bedrooms and 4 well-appointed bathrooms, it features elegant granite countertops throughout, maple hardwood flooring, and a large, polished tile entryway. The 9-foot ceilings enhance the open-concept main level, where you'll find a designer kitchen equipped with a large island, full backsplash, upgraded appliances including a dual fuel gas stove with electric double oven and warming drawer, and a new Bosch dishwasher. A walk-through pantry and a convenient main floor laundry room with sink and cabinetry add to the home's functionality. The upper level includes a generous bonus room and a magnificent master suite with a walk-in closet and an impressive 5-piece ensuite, complete with a stand-alone soaker tub. The fully finished basement offers exceptional space with a large bedroom, a 4-piece bathroom, and a versatile area currently used as a workout and recreational room, all warmed by underfloor heating. Additional highlights include a tiled gas fireplace, an oversized heated garage with double doors and floor drains, central Lennox air conditioning, custom blinds, built-in vacuum system, and a partially covered deck with gas hookup and privacy screen. The beautifully landscaped yard features mature trees for added privacy, a garden shed on a concrete pad, and built-in secure storage under the deck. (id:51989)
Honestdoor Inc.
#15 53503 Rge Road 274
Rural Parkland County, Alberta
Absolutely unique multi family acreage (3.22 acres) pride of ownership throughout & combined living space (home up/down & modular) approx 3565 sq ft. The bi-Level home has been completely renovated featuring 4 bedrooms (3 up & 1 down), primary bdrm 3pc ensuite, 2 full common baths, attached 2 car garage plus legal 3 bedroom modular garden suite, 54'x32' shop (heat, insulated, toilet, h&c water, 100 AMP, 14' ceilings & 2x12' doors). Renovations include shingles, siding, windows, doors, flooring, paint, baseboards, casings, kitchen cabinets, counters, furnace, HWT, A/C, new well, new drain field, garden door access to large south facing deck with stairs to the hot tub & the list goes on. The garden suite (modular) new in 2020 has all permits satisfied with Parkland County & installed on driven steel piles features 3 bedrooms, 2 baths, spacious kitchen, dining & living area with sliding door access to the deck, septic is 2700 gallon pump out. Paved road & located minutes to Spruce Grove. (id:51989)
Maxwell Progressive
Lot 1 221066 Township Road 670
Rural Athabasca County, Alberta
1.63 acres within walking distance to the Athabasca River. Property consists of mature bush, so you can completely customize the size of the clearing to fit your development. Keep it small and cozy for a private weekend getaway, or open it up for a larger development. You’re only a 5 minute quad ride to crown land, or 10 minutes to the Athabasca Golf Course. At this price, it would make an excellent investment to grow on the future potential. (id:51989)
3% Realty Progress
54 Campbell Rd
Leduc, Alberta
IMMEDIATE POSSESSION! 24' X 22' HEATED GARAGE! 90% FINISHED BASEMENT! NO NEIGHBOURS BEHIND! Searching for that illusive detached home w/ large garage & terrific floorplan? This 1350 sq ft 4 bed, 2.5 bath home provides great value! Spacious front living room w/ laminate flooring, large bay window & gas fireplace leads into your L shaped kitchen w/ new lino flooring, eat in dining, corner pantry & newer stainless steel appliances! 2 pce bath & rear yard access. Upstairs brings 3 bedrooms, including the primary bedroom w/ walk in closet & 4 pce bathroom! Additional 4 pce bath for convenience. The basement is the perfect play space or media room, w/ large living space, 4th bedroom, laundry, & bathroom roughed in & ready to finish. Your west facing backyard is home to a massive deck, metal shed, side driveway, & 24' x 22' heated garage! A great package with immediate possession; nicely cared for home. A must see! *Some photos virtually staged* (id:51989)
RE/MAX Elite
620 42 St Sw
Edmonton, Alberta
*BACKING ONTO PARK* This custom built East Facing 4-bedroom, 2.5-bathroom home backing onto playground, offers 2,459 sqft of thoughtfully designed living space. The main floor features a modern kitchen with a large pantry, a bright and open living and dining area leading to a huge backyard deck, a convenient MAIN FLOOR BEDROOM, and a half bathroom for guests. Upstairs, the luxurious master bedroom boasts a 5-piece ensuite, while two additional bedrooms share a full bathroom. A spacious bonus area adds versatility, perfect for a family room, home office, or entertainment space. The home also includes a double attached garage with 50 AMP charging port for electric cars. Additionally, a SEPERATE ENTRANCE leads to the unfinished basement, offering endless possibilities for future development. Don’t miss this incredible opportunity in the Hills of Charlesworth. (id:51989)
Exp Realty
140 Amblehurst Green Nw
Calgary, Alberta
This is the one you have been waiting for. LIVE UP, RENT DOWN! Complete with a 2 bedroom LEGAL SUITE is this next-to-new home in Ambleton (Moraine). With a potential rental income of $1,500 / month, you will love living in this new and upcoming area with young families and future potential. Complete with 3 bedrooms up including a primary bedroom with an ensuite and walk-in closet, this is the ideal home to raise a family. On the main floor, you will find a modern kitchen with a gas range, quartz countertops and lots of countertop space. There is a nice sized living room with an area for dining. At the front of the house is a flex room that can either be another living room or an office. Down the stairs, you will find the 2 bedroom unit with a good sized kitchen, living area, dining area complete with it's own washer and dryer. (id:51989)
Royal LePage Benchmark
Hwy 44 Rr 264
Rural Westlock County, Alberta
Located 4 kms south of Westlock Inn on Hwy 44 & RR 264 is this 2.70 acre parcel. Go south to RR 264. Turn onto it, cross the railway and you're there. The railway is one boundary, the road another and I believe the south boundary is where the pink ribbon is tied to a tree. Terrific place to display your wares or your business in Westlock. Zoned HC (Highway Commercial). (id:51989)
RE/MAX Results
2448 31 Avenue Sw
Calgary, Alberta
This is more than just a home — it’s a feeling you must experience in person. From the moment you step inside, you'll understand why this custom-built infill masterpiece simply can't be overlooked. The energy here is warm, uplifting, and undeniably special — the kind that photos can’t quite capture. With over 2,880 sq ft of impeccably designed living space, this home effortlessly blends luxury, comfort, and timeless style. Every corner surprises you with just how open and spacious it feels — soaring ceilings, natural light pouring in through expansive windows and skylights, and thoughtful design choices that make the home feel both grand and inviting. The heart of the home, a show-stopping chef’s kitchen, is as functional as it is stunning, featuring premium KitchenAid stainless steel appliances, quartz countertops, custom cabinetry, and an oversized island that invites connection. Whether you're hosting guests or enjoying quiet family time, the layout flows seamlessly between the kitchen, dining, and living areas — all soaked in natural light and offering cozy touches like a tiled gas fireplace and exposed beams. You’ll find beautiful surprises throughout: a stylish pocket office perfect for remote work, a dramatic Italian-tiled foyer, a mudroom built for busy lives, and a designer staircase that sets the tone for the upper level. Upstairs, vaulted ceilings create a feeling of even more space with two expansive bedrooms, a 4-piece bathroom, laundry, and the serene primary suite is a true retreat with its spa-like 6-piece ensuite, steam shower, fireplace, and soaker tub. The fully developed basement extends the magic — in-floor heating, soaring ceilings, a wet bar built for entertaining, a fourth bedroom, and a sleek 3-piece bath. Whether you’re hosting guests, movie nights, or just enjoying downtime, it’s a space designed to be lived in and loved. Step outside to a charming backyard oasis perfect for summer BBQs and enjoy the convenience of a detached 2-car garage. Located at the end of a cul-de-sac, just steps from vibrant Marda Loop, this home offers easy access to parks, top-rated schools, downtown, and major roadways. But truly — this is one you need to walk through to believe. The space, the light, the energy — it all comes together in a way that must be felt. Don’t let this one pass you by. Book your private showing today and experience the timeless design for yourself. (id:51989)
Real Estate Professionals Inc.
415 Redstone Drive Ne
Calgary, Alberta
Welcome to 415 Redstone Drive NE – A Beautifully Designed Home with Thoughtful Features Throughout!Step onto the charming front PORCH and into a spacious main floor that boasts an open-concept layout, perfect for modern living. A versatile FLEX ROOM at MAIN LEVEL near the entrance can easily be used as a BEDROOM, office, or den, offering flexibility for your lifestyle needs.The heart of the home features a bright and open living room with a tiled gas fireplace, creating a cozy and elegant space for relaxing or entertaining. The stylish kitchen is equipped with BUILT-IN MICROWAVE. This spacious kitchen come with GAS STOVE, and ample cabinetry for storage.Upstairs, you'll find a massive primary bedroom with a HUGE WALIK-IN CLOSET and a spa-like 4-piece ensuite complete with double vanity sinks. Two additional bedrooms are generously sized and share a full bathroom, making this the perfect family home. The LAUNDRY ROOM is also conveniently located on the upper level.This property includes a SEPARATE SIDE ENTRY to the basement, providing great potential for future development. Moreover, basement is partially finished. Outside, enjoy the fully finished CONCRETE PATIO in the backyard – a true low-maintenance feature and an ideal space for summer gatherings.To top it all off, this home includes a detached, OVERSIZED DOUBLE GARAGE, that's Perfect for Pick-up trucks and SUVs which add up value and convenience.Don’t miss the opportunity to own this move-in-ready home in the vibrant community of Redstone! Call your favorite realtor to book showings. (id:51989)
Royal LePage Metro
14903 73a St Nw
Edmonton, Alberta
Welcome to the sought-after neighborhood of Kilkenny! This massive, fully finished open beam bungalow sits on a large corner lot and is packed with potential. With 6 bedrooms and 3 bathrooms, there’s plenty of space for the whole family. Recent updates include new windows (2022), shingles (2021), carpet & vinyl plank flooring (Jan 2024), paint and baseboards (Jan 2024), and exterior paint (2022). The main floor offers 3 spacious bedrooms, a large living area, formal dining room, and eat-in kitchen. The primary suite includes a 2pc en-suite, plus a 4pc main bath. The fully finished basement adds 3 more bedrooms, a 3pc bath, wet bar, laundry, and tons of rec space and storage. The oversized heated attached garage is perfect for all seasons. Walk to nearby schools, Londonderry Mall, and transit, with quick access to 66 St, Manning Drive, and Anthony Henday. Bring out the home’s mid-century charm and make this beautiful property your forever home! (id:51989)
Kairali Realty Inc.
3093 Key Drive Sw
Airdrie, Alberta
Explore all Key Ranch has to offer from its breathtaking views of the Rocky Mountains, wide open spaces but still has the hustle and bustle feel of the city. Shopping and an abundance of natural amenities are just minutes away. The best of country and urban living come together in Key Ranch. Key Ranch, located on the west edge of the city of Airdrie, offers the ideal balance between urban and rural living. Key Ranch connects you and your family to the beauty and serene living yet still minutes away from all that you need. The Soho features 3 bedrooms, 2.5 bathrooms and a front attached garage. Enjoy extra living space on the main floor with the laundry room on the second floor. The 9-foot ceilings and quartz countertops throughout blends style and functionality for your family to build endless memories. **PLEASE NOTE** PICTURES ARE OF SHOW HOME/RENDERINGS; ACTUAL HOME, PLANS, FIXTURES, AND FINISHES MAY VARY AND ARE SUBJECT TO AVAILABILITY/CHANGES WITHOUT NOTICE** Home is NOT BUILT. (id:51989)
Century 21 All Stars Realty Ltd.
155, 11850 84 Avenue
Grande Prairie, Alberta
Discover the charm of bungalow living! This beautifully designed single family home with a triple car garage backs onto a serene pond and walking path in the Kensington Living community. A spacious front entry leads to the garage, which features a built-in bench and coat hooks for added convenience. The open concept kitchen, dining, and living areas create a welcoming space, complete with a cozy fireplace with a floating mantel, an elegant archway between the living and dining rooms, and a garden door that opens to a finished deck. The functional kitchen boasts a central island with an eating bar, a corner pantry, pendant and pot lighting, and large windows that frame stunning views of the pond. The primary suite is a peaceful retreat with a walk-in closet and a luxurious ensuite featuring double sinks and a custom tile & glass shower. Also on the main floor, you'll find a second bedroom, a full bathroom, and a convenient laundry room. Kensington Living offers a vibrant, friendly community with well-maintained amenities. The HOA fee of $175/month includes water, snow clearing for local roads, maintenance of parks, playgrounds, and walking trails, and soon-to-be-added pickleball and sports courts. This location is unbeatable—just minutes from Costco, the airport, hospitals, schools, restaurants, shopping, gas stations, banking, and more! Come experience the Kensington Living lifestyle for yourself. Just west of 84 Avenue, through 116 Street—follow the signs to your new home or book your showing today! (id:51989)
RE/MAX Grande Prairie
8 - 59512 Rr 255
Rural Westlock County, Alberta
What a beautiful spot to build your dream home in Westlock County's upscale architecturally controlled sub-division from .14 acres to 1 acre in size that have municipal water, underground power, gas and telephone to each lot. These lots have aircraft access to Westlock Airport and it's an easy commute to Edmonton (35 minutes to St. Albert) or points north . Adjacent to Rainbow Park just 4 1/2 miles from town. Large ponds with wildlife (largest is 1800 ft long for kayak/canoeing), 1000 lovely, planted trees (2014) including Lilac, Golden Willow, Red Osier Dogwood & Laurel Leaf Willows surround the sub-division and embrace the entryway. Westlock is a full service community with modern hospital, public & private schools, shopping & recreational facilities, 18 hole golf and 15 minutes to Tawatinaw Ski hill with downhill, snowboard, tubing & cross-country skiing. Country living at it's finest. GST may apply. (id:51989)
RE/MAX Results
#808 10134 100 St Nw
Edmonton, Alberta
Experience elevated downtown living in this beautifully updated north-facing loft in the iconic McLeod Building — one of Edmonton’s most historic and architecturally significant addresses. Perched above the bustle, Unit #808 offers a peaceful urban retreat overlooking Rice Howard Way, where leafy summer trees, vibrant patios, and pedestrian charm set the scene. Inside, you’ll enjoy a spacious open-concept layout flooded with natural light, soaring ceilings, and character-rich original wood-framed windows. Recent upgrades with a renovated kitchen with modern appliances, stylish flooring and tilework. The condo combines timeless heritage with modern convenience — and the condo fees include power, heat, and water, adding value and ease to your lifestyle. Located in a designated Provincial Historic Resource, the McLeod Building boasts an elegant marble lobby and timeless architectural details. You’re just steps from the LRT, bus routes, and some of Edmonton’s most notable landmarks. (id:51989)
Maxwell Heritage Realty

