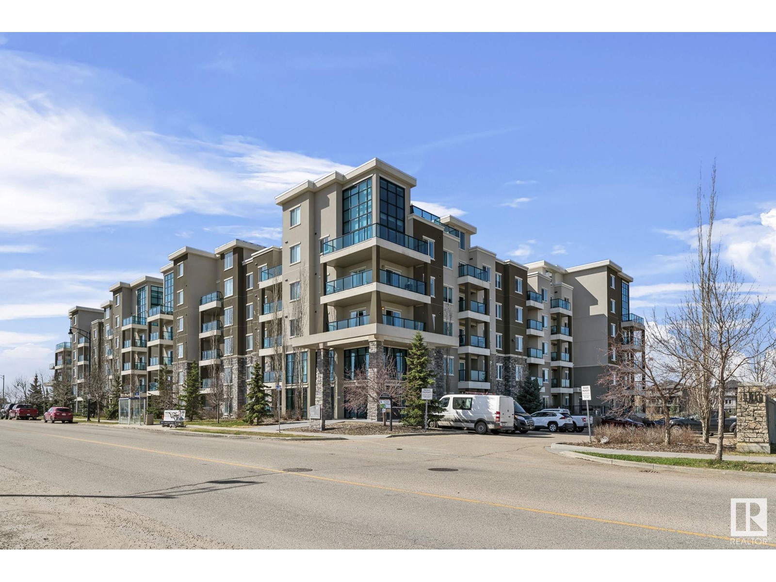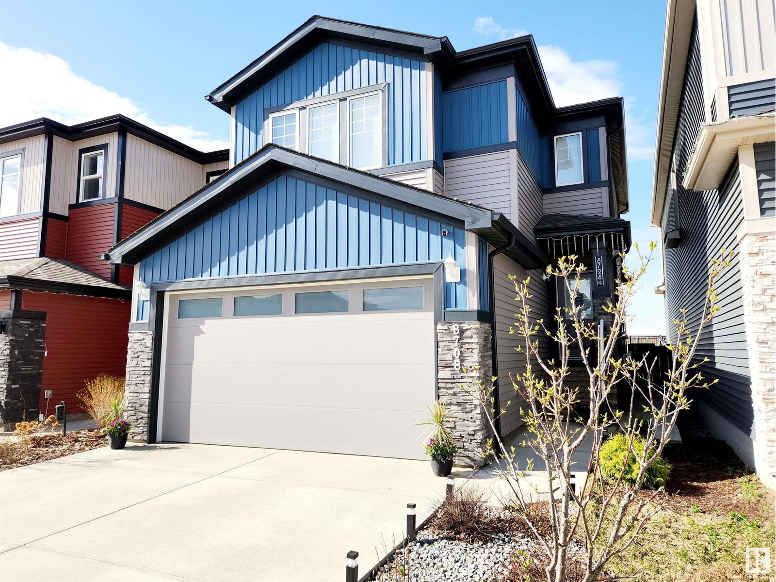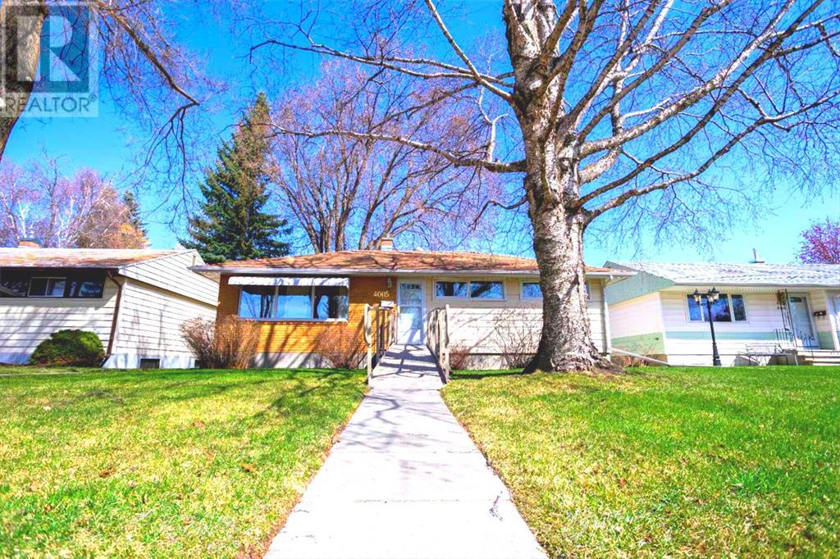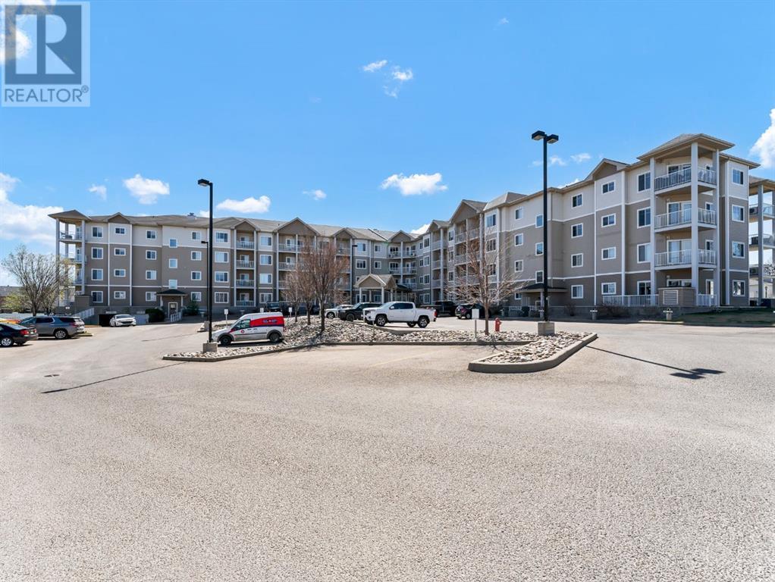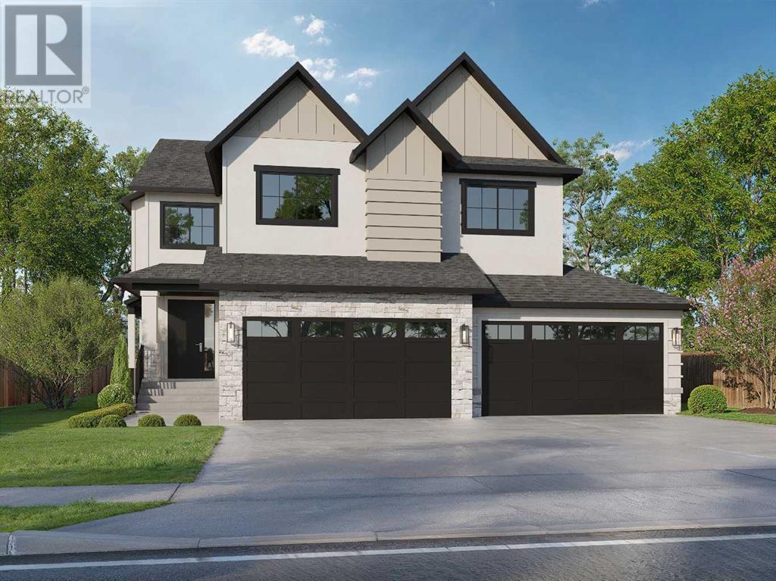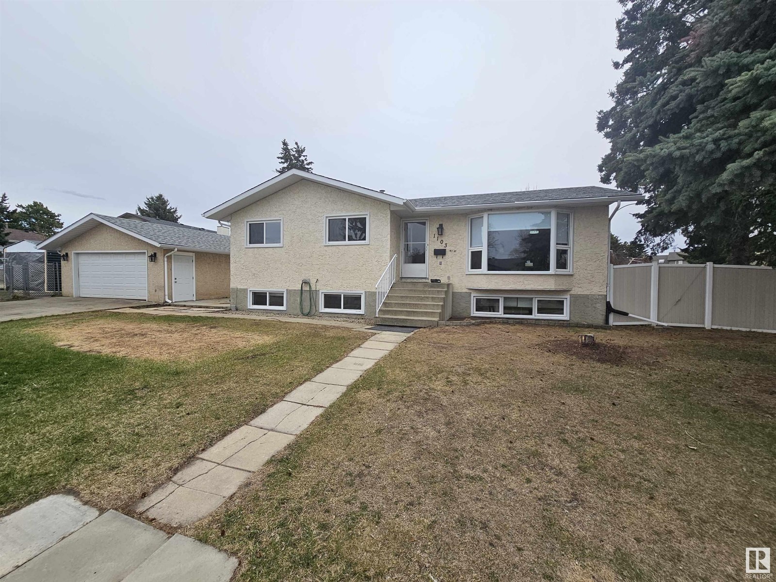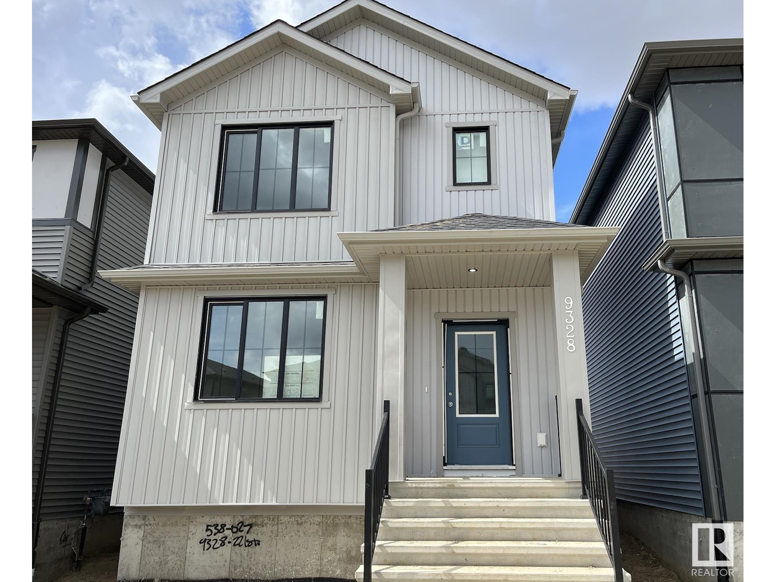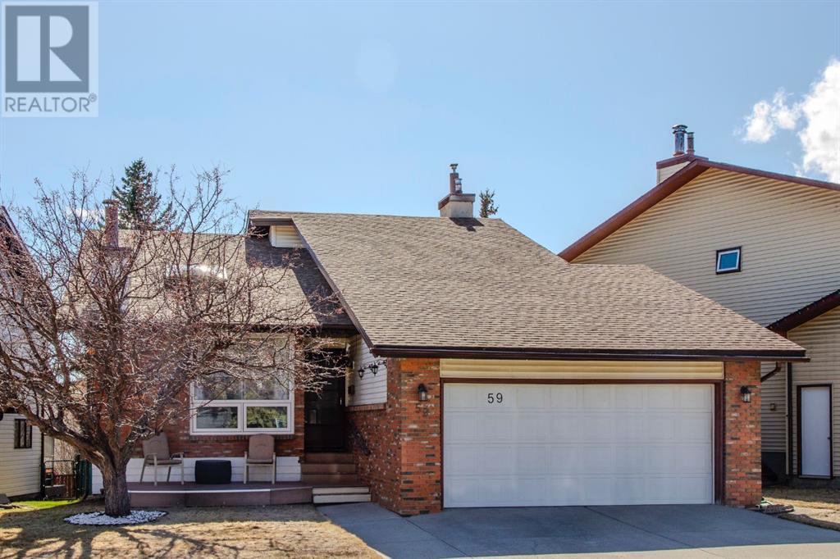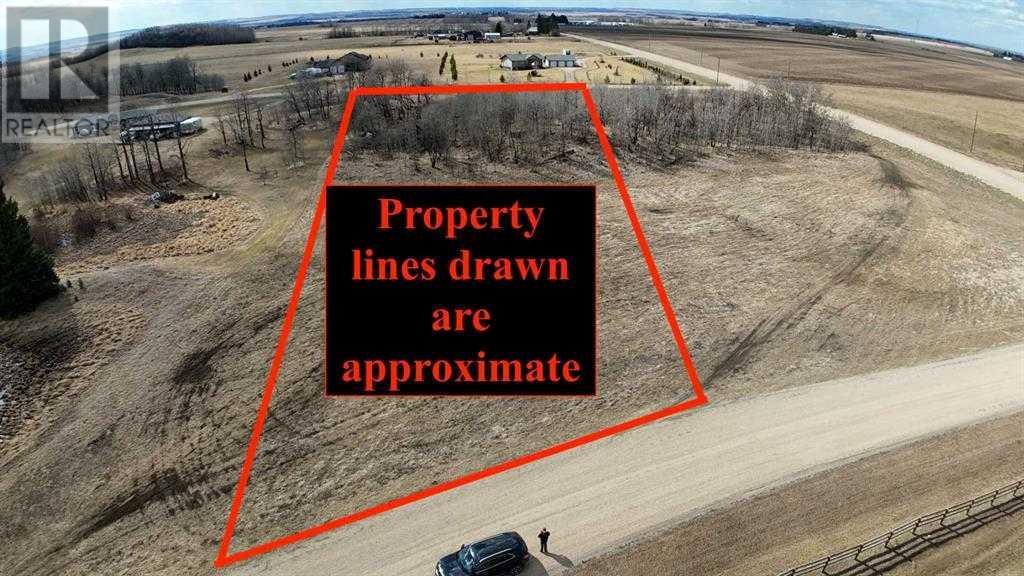looking for your dream home?
Below you will find most recently updated MLS® Listing of properties.
4904 52 Avenue
Vermilion, Alberta
Major "WOW" factor on this one! One of Vermilion's Original Mansions Built in 1911 with "Class" in-mind and cared for ever since! There have only been 3 owners over the 114 years. Originally Built-by Kay Stewart. Situated on nearly 1/2 an acre on a beautifully treed avenue. Along with the park-like feel, the lot also supplies a 24' x 20' garage, multiple large garden sheds as well as a garden area. The home provides over 3,000 SQ FT of living space with 10' ceilings (+/-) throughout the entirety of the home. Including a 3rd level above the primary bedroom, providing an incredibly unique feel. Arguably the tallest home in Vermilion, AB. In the early 2000's the basement was completely re-built while moving the home then replacing on new foundation. Roughly 75% of the windows have been updated to vinyl. High-efficiency furnace, virtually all PEX plumbing. A major kitchen reno was completed in 2012 as well as a basement overall in the last few years: which includes one of the most eye-catching washrooms you've ever seen (17' x 11'.) Truly a must see. Although updated & renovated, the home still has the majority of the older-class remaining: Douglas-Fir pillars (no knots), original doors, statue, as well as original hardwood and skeleton-key handles. An absolute architectural masterpiece. (id:51989)
Vermilion Realty
5022 41 St
Cold Lake, Alberta
Great value in this well maintained family home in Brady Heights. This home has seen some recent renovations including NEW kitchen, NEW flooring and baseboards throughout main floor, some new interior doors, new HWT and fresh paint throughout main. Large living room features large window with window seat, newly renovated kitchen features new tile floors, white cabinetry from Bordeleau Custom Cabinetry, Quartz countertops, tile backsplash and more. 3 bedrooms on main level with primary bedroom featuring 2pc ensuite. Basement is almost fully finished with large family room featuring cozy wood stove, 2 additional bedrooms, 3pc bathroom and large laundry room - all you need to do is add your choice of flooring. Backyard is fully fenced with back lane access and large 15.5'x13' shop with enough room to park your quad, in addition to the large storage shed. Why rent? (id:51989)
Royal LePage Northern Lights Realty
#114 1230 Windermere Wy Sw Sw
Edmonton, Alberta
Welcome to Windermere Waters!! This bright and spacious corner unit condo in the heart of Windermere, offering 946 sq ft of stylish, modern living. This 2 bedroom, 2 bathroom condo features a smart open-concept layout, large windows for plenty of natural light, and luxury finishes throughout. Highlights include: Heated floors, High-end stainless steel appliances, Spacious kitchen with quartz countertops, Private patio, In-suite laundry and 1 underground heated parking stall. Situated just steps from all the essentials - grocery stores, restaurants, bars, schools, and daycare. This location offers unmatched walkability and convenience. Note: Some pictures are virtually staged. (id:51989)
Maxwell Polaris
8708 223 St Nw
Edmonton, Alberta
Welcome to this stunning home built by Encore Master Builder (Mila model), perfectly situated backing onto green space and a walkway that leads to a park and future school. Thoughtfully upgraded from top to bottom, this home also features a fully legal basement suite & AC. The main boasts 9-foot ceilings and a bright, open-concept layout. The kitchen is well appointed with quartz countertops, a spacious corner pantry, and a 6.5-foot island with an eating bar. Garden doors from the dining area lead directly to the composite deck, which features aluminum railings, a gas BBQ hookup, and convenient access to the backyard. Upstairs, you'll find 2 generously sized bedrooms and a versatile loft area. The spacious primary includes a walk-in closet with dual doors and a luxurious ensuite featuring an oversized walk-in shower and dual-sink vanity. With its own separate entrance, the legal one-bedroom basement suite includes a stylish kitchen, living area, and 3-pc bath—perfect for extended family or rental income. (id:51989)
RE/MAX Excellence
4005 41 Avenue
Red Deer, Alberta
This charming, family-owned 5-bedroom, 2-bath bungalow—lovingly maintained since the 1960s—offers a pristine blend of classic elegance and modern comfort in the desirable Grandview neighborhood. The main floor showcases gleaming original hardwood floors in immaculate condition, a spacious dining room with a built-in china cabinet and desk, and a cozy living room with a large window overlooking a tranquil green space—ideal for bird and rabbit watching. The kitchen features beautiful oak cabinets in excellent condition, ample pantry storage, and a breakfast nook with views of the lush backyard and garden. Three main-floor bedrooms and a 4-piece bathroom with a newer tub offer both functionality and comfort. Downstairs, the basement includes two additional bedrooms (one oversized, non-egress), a 3-piece bathroom with newer toilet and shower head, and plenty of storage—including a cold room perfect for root vegetables and canning. The laundry area includes a washer and dryer (2024) for added convenience. Also included are a newer fridge and central air conditioner. Furnace has a new board (2024). Outside, the beautifully landscaped and fenced yard includes a single detached garage and a generous garden space—perfect for green thumbs and outdoor enthusiasts. This well-maintained home is a must-see, offering peace, privacy, and a prime location close to downtown, shopping, schools, walking trails, and more. This adorable home won't last long! (id:51989)
RE/MAX Real Estate Central Alberta
9823 109 St
Westlock, Alberta
Great starter or retirement property. This 980 sqft bungalow, 2+2 bedroom on a 50'x30' lot with a single detached garage is right for you. Front sun room for beating the winter doldrums. Large, fenced in yard. 4 piece bathroom on main level & a 3-piece bathroom (shower) in the basement. Hardwood flooring. Bright kitchen. High efficient furnace & hot water tank were installed in 2015. New metal roof last year. Garage comes with remote control. (id:51989)
Exp Realty
511 Westerra Bv
Stony Plain, Alberta
This home checks all the boxes! Bungalow, Backing Trees, Cul-de-sac, Air Conditioned, 3 Bedrooms, Office, Cook’s Kitchen - it’s all here. 1400 sq ft walkout bungalow. Open and bright living room with fireplace; spacious eating area with garden door to rear deck - compl with gas hook up for BBQ. And the kitchen, granite counters with space galore for all your culinary endeavours with corner pantry and loads of cupboards. Front office or flex space. Plus relax and unwind in the rear master with walk in closet, 4 piece ensuite with corner jacuzzi tub. With main floor laundry - what else can you ask for? Hmm.. Walk down to the lower level - just as bright as the main with lg windows in craft space and throughout the oversized rec room (with fireplace). There’s space for a games table between the extra 2 bedrooms that are on this level. A 4 piece bath finishes this area. Outside you’ll find the fully fenced backyard with rear patio and storage shed - best of all it’s backing treed green space for privacy. (id:51989)
RE/MAX Preferred Choice
309, 194 Sunrise Circle
Medicine Hat, Alberta
Very well kept 2 bedroom, 2 bath condo in the very well kept Village at Saamis Pointe Condos. There is a 4pce ensuite and a 3 pce bath with a large shower. Included with this beautiful condo is one titled underground parking stall that is very close to the elevator with also storage space in front of stall. Great building,great condo unit and lots of great people for one to enjoy. A pleasure to show! (id:51989)
River Street Real Estate
1119 Milt Ford Lane Nw
Carstairs, Alberta
Welcome to 1119 Milt Ford Lane in the highly sought-after community of Parkview Estates in Carstairs. This bright and spacious bi-level home with an attached double garage is perfect for families, downsizers, or anyone seeking a welcoming small-town lifestyle. Built by reputable local builder Gold Seal Homes, the property features a traditional floor plan with oversized windows on both levels, allowing natural light to fill every space. The main floor offers an open-concept living and dining area with vaulted ceilings and a cozy gas fireplace. The kitchen provides ample counter space, plenty of cabinetry, a double-door pantry, and all appliances are included. Down the hall, you'll find two bedrooms, including a generous primary suite with a three-piece ensuite and double closets. The second bedroom is currently used as an office. A full main bathroom and laundry area (washer, dryer, and freezer included) complete the upper level. Step outside the back door from the laundry room to a spacious, south-facing deck—partially covered and perfect for relaxing or entertaining. The large, fenced backyard features a garden plot, numerous perennials, a greenhouse, garden shed, RV parking, and under-deck storage. There’s also room to build a detached garage or workshop (with municipal approval). The fully finished basement adds even more living space, with a bright rec/family room featuring built-in cabinetry, a third bedroom, a full three-piece bathroom, a workout room (which could be converted to a fourth bedroom), a storage room, and a flex space that could be used as a pet salon, wine-making room, or hobby area—complete with sink. Located within walking distance to a nearby park and close to shopping and amenities, this property offers space, flexibility, and comfort in a growing, family-friendly community. All viewings by appointment. Book your showing today! (id:51989)
Cir Realty
22056 80 Av Nw
Edmonton, Alberta
This beautifully designed home in Rosenthal, west Edmonton, offers the perfect blend of comfort and functionality, featuring a fully legal basement suite with private entrance—ideal for rental income, extended family, or guests. The main floor features an open concept white crisp modern design with luxury vinyl plank flooring, large foyer & impressive living/dining room with a main floor den. The kitchen is a true showpiece, featuring a large center island perfect for gatherings and meal prep, complemented by sleek quartz countertops throughout. Enjoy the convenience of a walk-through pantry that leads directly to the mudroom and attached double garage. Upstairs you will find a large great room, 2 guest bedrooms, guest bathroom, laundry room and a primary suite with a 5pc ensuite complete with quartz counter tops, dual sinks, and a luxurious soaker tub. The basement suite flows with the white crisp main floor design with 2 bedrooms, laundry rm, living rm and a full sized kitchen with high end appliances. (id:51989)
Royal LePage Arteam Realty
55 North Bridges Garden
Langdon, Alberta
BRAND NEW 2-STOREY DETACHED HOME | 4 BEDS | 3.5 BATHS | 4 CAR GARAGE | SEPARATE SIDE ENTRANCE BASEMENT ACCESS | OPEN CONCEPT FLOOR PLAN | END OF MAY POSSESSION - Photos are an example of a previous similar floorplan & finish. Welcome to your brand-new dream home in the Bridges of Langdon, designed for modern living and exceptional functionality. This stunning residence features over 3,200 SQFT of living space, a spacious 4-car garage that opens into a convenient mudroom, perfect for keeping your home tidy and organized. Just off the entryway, you'll find a versatile flex room that can easily be transformed into an additional bedroom, home office, or playroom—whatever suits your lifestyle best. The architecturally striking main floor, with its open concept, serves as a central design feature, adding a modern touch and visual interest to the home. Step into the expansive great room, where a beautiful tile-faced fireplace provides a warm and welcoming atmosphere. Large windows flood the space with natural light, enhancing the open-to-below feature connecting seamlessly to the heart of the home—the chef-inspired kitchen. Designed for both style and function, the kitchen features stainless steel appliances (as per builder specifications), a large central island, and ample counter space. A butler’s pantry offers extra storage and prep space, making entertaining and everyday living effortless. From the main living area, step out onto the deck, which leads to a private backyard—ideal for outdoor gatherings and family enjoyment. Upstairs, the thoughtfully designed upper level features four spacious bedrooms, three full bathrooms, a convenient laundry room, and a bright bonus space perfect for a media room, play area, or additional lounge. The luxurious primary suite includes a generous walk-in closet and a spa-like 5-piece ensuite, complete with a soaker tub, double vanity, and separate shower. Two of the secondary bedrooms are connected by a Jack-and-Jill bathroom, while th e fourth bedroom features its own walk-in closet for added storage and convenience. BASEMENT IS UNFINISHED, but the BUILDER CAN FINISH AS PER PLANS FOR AN ADDITIONAL COST - ILLEGAL/LEGAL SUITE (subject to city approval). (id:51989)
Real Broker
165 Rainbow Falls Manor
Chestermere, Alberta
Welcome to this charming 2-bedroom, 2.5-bathroom townhome located in the heart of the vibrant Rainbow Falls community in Chestermere. FRESHLY PAINTED and thoughtfully UPDATED, this home is MOVE-IN READY and offers a warm and inviting space ideal for modern living. Nothing has been overlooked!Walking in, you're welcomed by an open-concept kitchen and living area that creates the perfect environment for entertaining family and friends. The FULLY REMODELED KITCHEN is a true centerpiece, featuring sleek quartz countertops, a stylish quartz backsplash, BRAND NEW STAINLESS STEEL APPLIANCE, and generous counter space to make meal prep a breeze. This floor also includes an UPDATED 2 piece bathroom with a FLOATING VANITY and quartz countertops. Upstairs, the spacious family room offers a cozy spot for movie nights or catching up on your favorite series. The primary suite is bright and peaceful, enhanced by a large window that fills the room with natural light. It also includes a 4-piece ensuite and a roomy closet to meet all your storage needs. An additional well-sized bedroom and a second 4-piece bathroom complete the upper level, offering comfort and functionality for family members or guests.The FULLY DEVELOPED BASEMENT adds even more living space with a large entertainment room equipped with a CUSTOM WINE CELLAR that is also roughed in for a 2 piece bathroom and an INFARED SAUNA, all adding extra value to this already impressive home.Situated in the desirable Rainbow Falls neighborhood, this home is perfect for those who enjoy the outdoors, with access to scenic walking and biking paths, Chestermere Lake, and dog parks. It's also close to reputable schools, shopping centers, and a variety of dining options, making it an excellent choice for growing families.Don’t miss your opportunity to make this incredible property your new home—schedule your private showing today! (id:51989)
Exp Realty
1103 41 St Nw
Edmonton, Alberta
Perfect for Multigenerational Living! This spacious bungalow offers incredible flexibility with 2 full kitchens, 2 dining areas, and 2 living rooms. 3 bedrooms up and 2 in the basement level with generious sized windows allowing ample natural light—perfect for extended families. The newer chef’s kitchen features brand-new stainless steel appliances, designed for serious cooking and entertaining, it was custom built so take your time exploring it by opening the drawers and cabinets! Outside, enjoy two oversized side yards, a low-maintenance backyard, RV parking, and a huge double detached garage with plenty of space for vehicles or hobbies. Stay comfortable year-round with central A/C. New shingles (2015), new windows (2010), new paint (2025), and new flooring (2024). New CUSTOM KITCHEN in 2021. (id:51989)
Century 21 Leading
11399 22 Av Nw
Edmonton, Alberta
Charming 4-Bedroom townhouse near parks, schools, shopping & transit! Make the dream of home ownership a reality in this lovingly maintained, spacious townhouse in a friendly, well-managed complex. The main floor has a large living room with gleaming hardwood, spacious kitchen with dining space, a half bath, and flex room with a door leading to the back yard. Bring your green thumb, because there's room to do a little gardening! Upstairs are 3 bedrooms, including a sizeable primary bedroom with two closets - a large linen closet, and a bathroom with a walk-in shower. The basement is also finished with an extra bedroom, cozy family room, storage and laundry. Close to Blackmud Creek Ravine, YMCA, park and schools, with quick access to the Henday and convenient public transportation, this home is perfect for families, students, or professionals alike, and this townhouse is a true gem in a fantastic community! (id:51989)
Liv Real Estate
3833 52 St
Gibbons, Alberta
Spacious 34-pocket lot located in a fully developed subdivision. This fully fenced lot offers the perfect setting to build your dream home, with added privacy as it backs onto no rear neighbours! (id:51989)
Maxwell Polaris
27 Mahogany Passage Se
Calgary, Alberta
Welcome to the award-winning lake community, Mahogany Living! Loved and cared home by the original owners. Located in the prestigious and highly sought-after lake community of Mahogany where beautiful beaches and a vibrant lifestyle await you. You can notice the home has A LOT of windows that bring in natural light during the day. Inside this beautiful and upgraded home where you will find the spacious entry. On the main floor, it is open floor plan with a kitchen that has big beautiful island with a mini fridge to keep the cool drinks and a breakfast bar, a lot of counterspace with a pantry . living room with a cozy fireplace, and a big dining room area for your entertainment. Tucked away for your privacy you will have the main floor bathroom and the entrance to the HEATED double car garage. You will LOVE the backyard and the massive composite deck with glass wrapped around it for all your guests. The backyard has plenty of privacy .The developed basement has a cozy feel , providing extra space with a bedroom and a full bathroom for your guests to stay. As you go upstairs, the big bonus room has beautiful glass French doors that make it private. In the ensuite bathroom, you will have his and hers sink with a makeup station on her side and his and her closets! perfect to make it organized. The upstairs floor has three big size bedrooms and a laundry room . A few more upgrades that have been added to the house are A/C, Kitchen aid appliances, Reverse osmosis system, Chandeliers, water softener, granite countertops and front yard sprinkler system . This home is located in such a convenient location in Mahogany, close to 52st, walking distance to the park, Westman village, Mahogany plaza with all the stores and 5 minutes walking distance to the lake . Do not miss out on this opportunity to own this amazing home in the amazing award-winning community. Contact your favorite realtor. (id:51989)
Skyfort Estate
35 Brightonwoods Crescent Se
Calgary, Alberta
Welcome to your dream home!This stunning executive residence features four spacious bedrooms, three and a half beautifully appointed bathrooms, and an executive kitchen that will delight any chef. Imagine cooking on a professional-grade gas stove, with a full-size Frigidaire Professional refrigerator and freezer side-by-side, all centered around a generous island topped with elegant stone countertops. Vaulted ceilings soar above the main living areas, where a breathtaking stone fireplace creates a warm, inviting atmosphere.The open floor plan flows seamlessly from the kitchen into the dining room, perfect for entertaining friends and family.Upstairs, you’ll discover three large bedrooms plus a versatile bonus room. The primary suite offers a spa-like ensuite bathroom and a huge walk-in closet—your personal retreat.Downstairs, the fully developed basement expands your living space even further. A private office with sliding glass doors, a cozy TV room, a fourth bedroom, and a four-piece bathroom ensure there’s room for everyone.Outside, the home received some impressive exterior upgrades in 2024. The driveway was widened for convenience and additional parking. The backyard has a brand new Barkman Quarry Stone Grand fireplace—complete with dual wood storage boxes helps create a comfortable conversation area and anchors the outdoor living area. A 12-by-20-foot fully wired gazebo complete with composite decking for maintenance free living is also equipped with its own 220-volt supply, invites year-round enjoyment. The yard also offer a lovely hot tub and 12 by 8 foot shed for all your storage needsFinally, this home is as smart as it is beautiful, thanks to a full 17.22 kW solar panel system that keeps your energy costs low and your carbon footprint small.Don’t miss the chance to call this exceptional property home—schedule your private showing today! (id:51989)
RE/MAX Landan Real Estate
9328 221 St Nw
Edmonton, Alberta
*Photos are of same model, interior colours are different.* The Wilde, by Lincolnberg Homes, your Builder of Choice for an impressive 9 consecutive years! Nestled in the highly sought-after neighbourhood of Rosewood in Secord, this residence epitomizes modern living with its clean lines + efficient layout. The main floor is designed to cater to various lifestyle needs, featuring four distinct living areas. Including a dining area for family meals, a kitchen equipped for culinary adventures, a cozy family room for relaxation, + a dedicated workspace perfect for those working from home. Ascending to the upper level, you'll find convenience + comfort seamlessly blended. A well-placed laundry room to simplify household chores. The master bedroom serves as a serene retreat, complete with a luxurious ensuite that ensures privacy + comfort. The upstairs is rounded out by two additional bedrooms + 4 piece bath. (id:51989)
Century 21 Masters
59 Ranchridge Crescent Nw
Calgary, Alberta
Tucked away on a quiet street in vibrant Ranchlands, this charming 4-level back split home offers an inviting blend of comfort and function, just steps from two elementary schools, convenient shops and restaurants, and the community centre with its lively hockey rink. The main floor welcomes you with a bright kitchen, elegant dining room, and a cozy living room anchored by a wood-burning fireplace, perfect for creating lasting memories. Upstairs, discover two spacious bedrooms, two bathrooms, and a versatile loft office/den(which is easily converted into a 3rd bedroom up). The walkout lower level is a haven of relaxation, featuring a third bedroom, a bathroom, a laundry room, and a warm family room with a thermostat-controlled gas fireplace, opening to a sunny southwest deck and patio shaded by a stylish pergola, and completing the spacious yard is two convenient garden sheds. The fourth level, currently a hobbyist’s delight, offers boundless potential as a play space, games room, or fitness area, alongside a practical utility room and workshop. A double attached garage provides ample storage and convenience. With modern upgrades including a 2022 furnace, water heater, air conditioning, and double/triple pane windows (most replaced in 2021, excluding basement windows), this home is a rare gem ready to shine with your personal touch. Call today for your private viewing! (id:51989)
RE/MAX West Real Estate
101, 1107 15 Avenue Sw
Calgary, Alberta
Charming 2-Bedroom, 1-Bath Main Floor Unit in the Heart of Beltline**OPEN HOUSE Sunday May 4th, 2025 from 1-3pm**Welcome to this bright and freshly painted 2-bedroom, 1-bathroom main floor unit in the highly sought-after Beltline community. No need to wait for the elevator. With an open and airy layout, this home features modern stainless steel appliances, including a stunning silgranite sink in the kitchen, which adds both beauty and durability. The spacious living area is perfect for both relaxation and entertaining, with large windows allowing natural light to flood the space. Real travertine tile adds a touch of luxury throughout, enhancing the home's elegance and style. Enjoy the added convenience of assigned, SECURED, and COVERED parking, providing both ease and peace of mind, along with extra storage space to keep your belongings neatly organized. The private balcony, encased by trees, offers a tranquil outdoor retreat perfect for relaxing or enjoying your morning coffee. Plus, there is potential to add in a washer/dryer, offering even more convenience and flexibility. The location is unbeatable – just steps from the vibrant energy of 17th Avenue, you'll have immediate access to Calgary's best restaurants, shops, and entertainment, all within walking distance. This unit offers the perfect blend of comfort, convenience, and urban living – ideal for anyone looking to embrace the dynamic Beltline lifestyle. Don’t miss out on this incredible opportunity! (id:51989)
Exp Realty
146 Mcdougall Crescent
Fort Mcmurray, Alberta
Welcome to 146 McDougall Crescent: Tucked away in Timberlea along beautiful treelined walking trails with a long, paved driveway that has space to park your RV, trailer, and more, this beautifully updated home blends modern farmhouse warmth with everyday function. From the covered front porch to the wainscotted walls and warm wood accents inside, every inch has been thoughtfully refreshed to feel current, cozy, and completely move-in ready.Step inside to a tiled entryway and newly painted main level that sets the tone for the calm, curated palette throughout. The front office—complete with two glass doors and updated flooring (2025)—makes the perfect work-from-home retreat or quiet reading nook. A central staircase opens the flow, with a handy two-piece powder room just around the corner, updated with new paint and flooring.In the heart of the home, the kitchen is a standout. Thoughtfully redesigned with quartz counters, new cabinetry, custom hood vent, subway tile, and a spacious island with black hardware in the cupboards, this space is as beautiful as it is functional. You’ll love the deep sink, custom slide-outs, and slide-out garbage, plus open shelving that adds just the right touch of charm. The dining and living areas feel open and welcoming, with a maple-faced mantle above the gas fireplace with built in shelves on each side adding warmth and texture.The main-floor laundry room is spacious and functional, with LG machines (2023), vinyl flooring, and a full laundry sink with counters and cabinetry for storage. Then up to the second level where a generous sized primary bedroom retreat awaits with a large ensuite bathroom that is spotless, airy and bright. The second and third bedroom are across the hall with another pristine four piece bathroom next to them. Downstairs, a large rec room with a second gas fireplace, laminate and carpeted flooring, and an additional bedroom and three-piece bath makes this the perfect hangout or guest zone. The home also fe atures a newer furnace (2015), central A/C (2016), water softener, and even a backup sump pump (included in the box).Out back, enjoy a large fenced yard that backs directly onto trees, with a gate leading to walking trails and a direct path to Syncrude Athletic Park. The oversized back deck includes a gas line for summer BBQs. There’s also a shed included and an attached, heated double garage (24x21) with 30-amp sub panel.Located in a quiet community in the heart of Timberlea with an abundance of parks, schools and amenities close by - this home is a standout on the market. Schedule your private tour today. (id:51989)
The Agency North Central Alberta
308a, 5601 Dalton Drive Nw
Calgary, Alberta
Welcome to Sunflower Garden Court, located in the highly sought-after community of Dalhousie. This third-floor, end-unit condo offers a south-facing view overlooking a peaceful green-space in located on a quiet street but only steps to a fully equipped plaza that has everything you need. Fully renovated and move-in ready, this bright and spacious two-bedroom, one-bathroom unit is perfect for first-time buyers or investors alike. The kitchen features high-end finishes, including quartz countertops, stainless steel appliances, and modern vinyl plank flooring. Enjoy the convenience of in-suite laundry, and relax in a stunning, designer-style bathroom with a New York feel tilework and décor throughout the home. Excellent use of space as they have even accommodated a custom built-in workstation. The building is professionally managed by an excellent condo management company that has overseen numerous recent improvements to the property—offering peace of mind and long-term value for owners. Located in the heart of Dalhousie, you’re just minutes from the University of Calgary, and within walking distance to grocery stores, Canadian Tire, public transit, schools, and more. Enjoy quick access to both Market Mall and Northland Mall—everything you need is right outside your door! (id:51989)
Century 21 Bamber Realty Ltd.
1, 3820 Parkhill Place Sw
Calgary, Alberta
Welcome to this unique townhouse in the heart of Parkhill – one of Calgary’s most desirable inner-city communities. This property screams potential. Whether an investor or a First-time buyer, there's a ton of opportunity here for you! Bursting with charm and flooded with natural light, this inviting home offers unbeatable value with super low condo fees and a price tag under $200,000!Enjoy a smart layout, a freshly renovated shower (September 2024), and bright, open living spaces that feel warm and welcoming year-round. Whether you're a first-time buyer, investor, or someone looking to downsize without compromise, this property checks all the boxes. Don't miss out on a morning coffee on the front porch with west-facing exposure!Located just minutes from Mission, downtown, transit, and walking paths, you’ll love the central location and vibrant community feel. Don’t miss your chance to own a truly special and affordable piece of inner-city Calgary. (id:51989)
Century 21 Bamber Realty Ltd.
3, 15015 Township Road 424
Rural Ponoka County, Alberta
Looking for an amazing lot to build your dream home?? This lot is close to Rimbey and Gull Lake? Look no further than Bison View Estates only 7 kms east of Rimbey on Township road 424, directly west of Gull Lkae approx the same distance. This beautiful subdivision has a paved road connecting all the lots, some of which have already been developed. This beautiful 2.01 acres is shaped for a possible east facing walkout. Gently rolling terrain with beautiful trees in between the horseshoe shaped Cul-de-sac. Power and gas to the property line, the township road is scheduled to be paved in the future. Close to Rimbey for schools/hospitals, and all the other amenities that small town living can bring you. Red Deer, Sylvan Lake, Edmonton and Highway 2 are all short drives. Location and view alone make this a beautiful spot, plus where can you find such value!! (id:51989)
Lpt Realty


