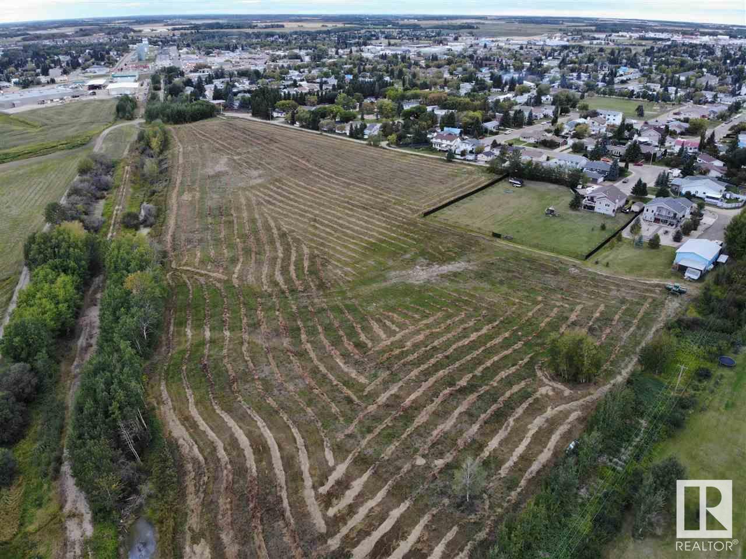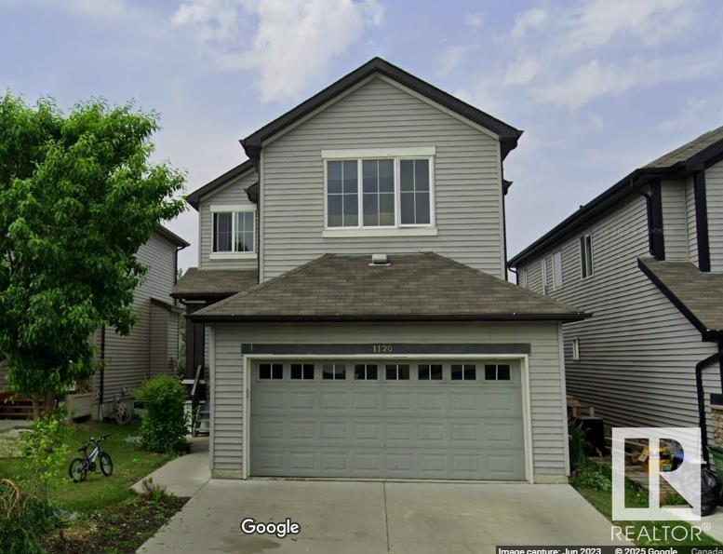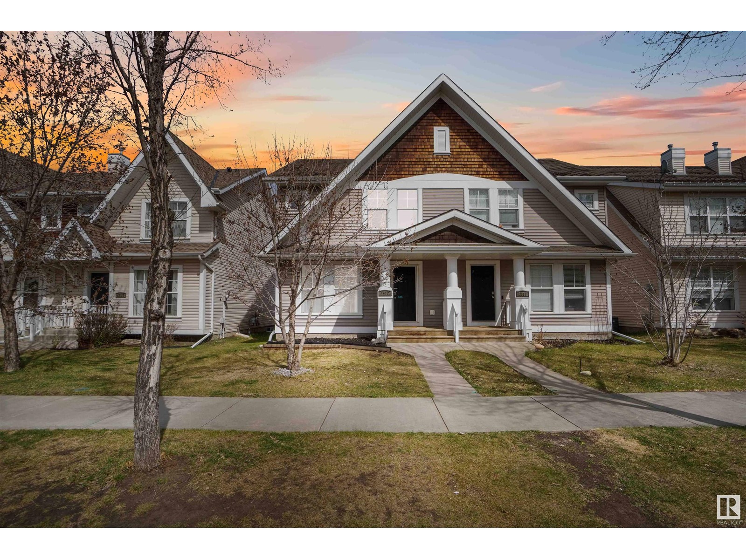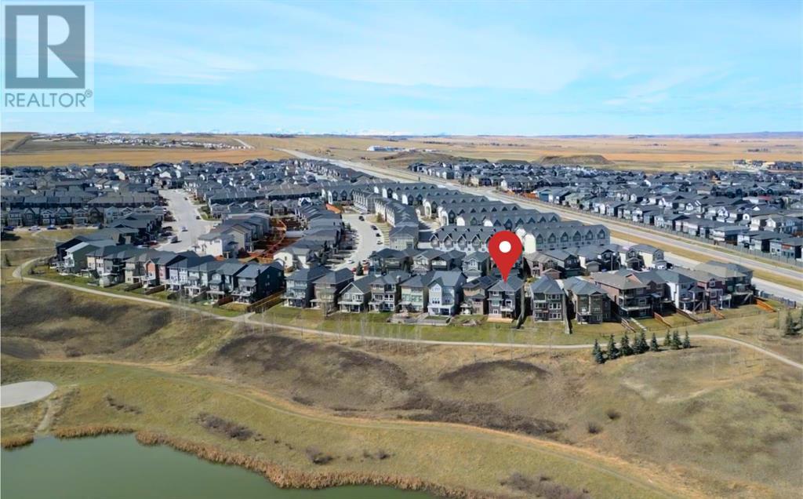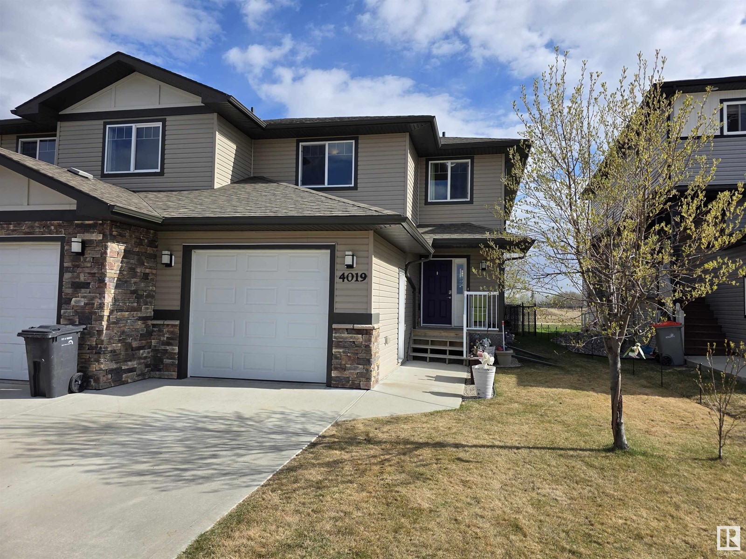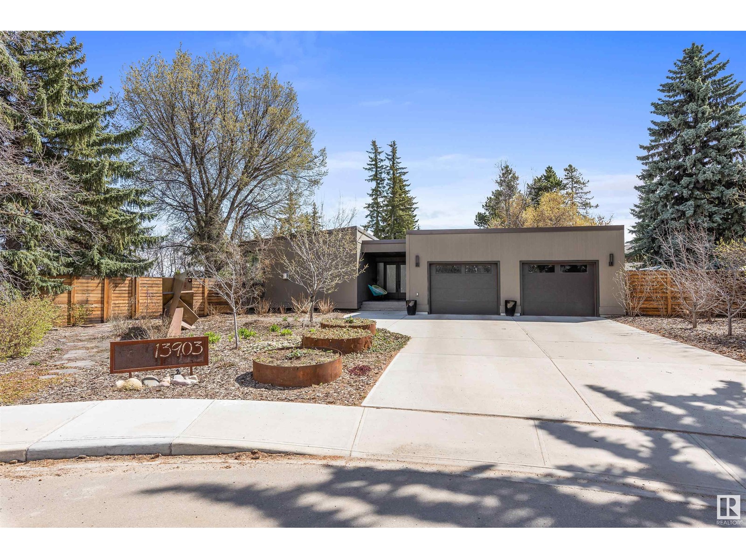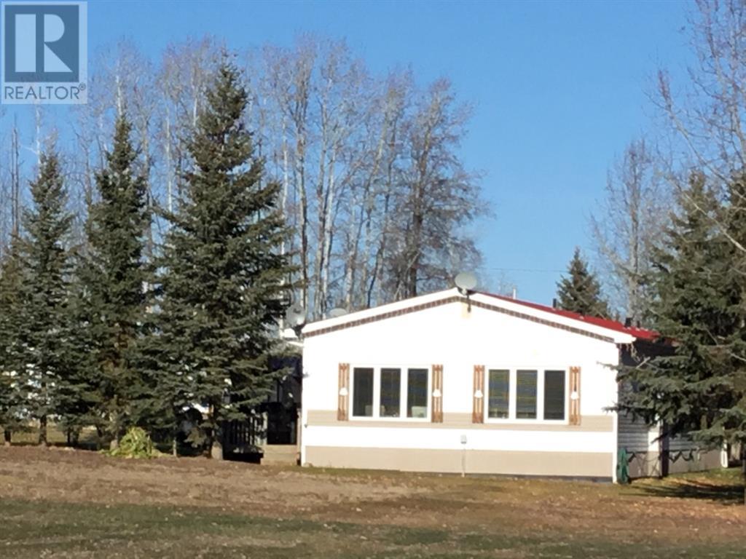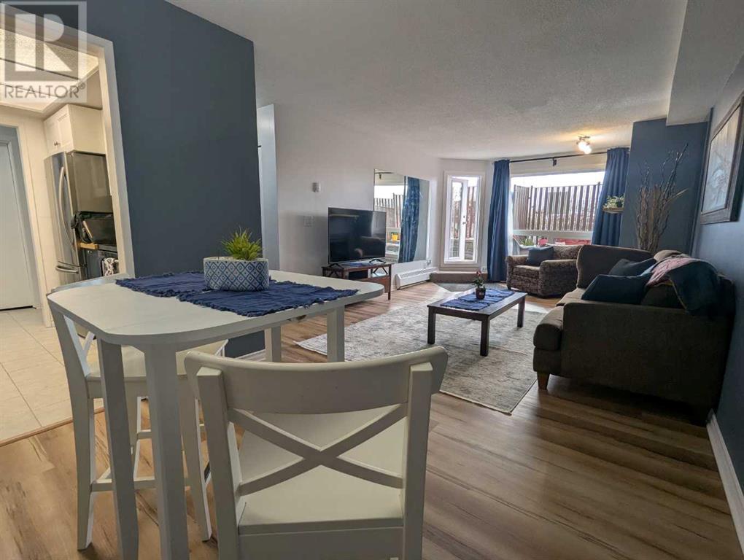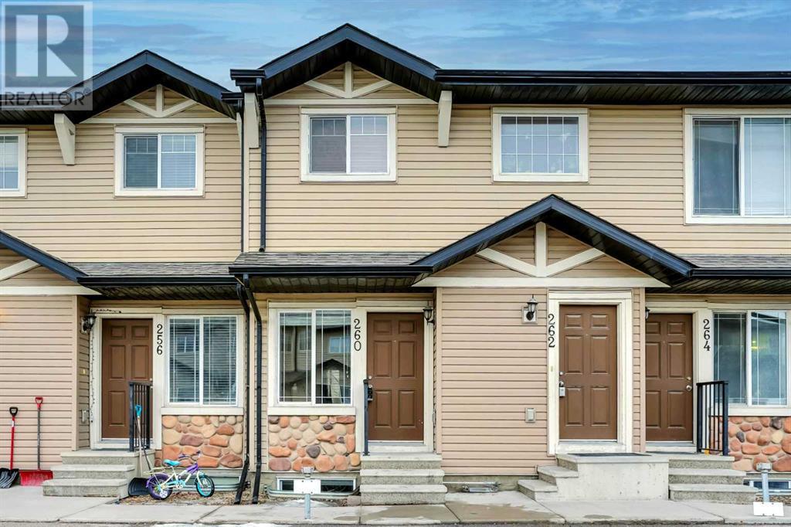looking for your dream home?
Below you will find most recently updated MLS® Listing of properties.
48 Avenue And 46 Street
Rural Barrhead County, Alberta
12 Acres of Prime development Land touching onto the developed town limits of Barrhead overlooking the Paddle River Valley. Located at the South East edge of the town limits this property offers Privacy, Views and the hard to find size for endless options in Residential development. These may include Gated Senior condo housing, Multi family Apartments, Re sale condo's, Modular Home Park or Premier Large lot single family residential as the current neighboring properties are. That's roughly 20 to 24 half acre lots in itself with the ability to garner a premium price with many interested parties. Possibilities are endless and the timing is right for this Returnable Investment. (id:51989)
Sunnyside Realty Ltd
406, 207 Sunset Drive
Cochrane, Alberta
This beautiful top floor apartment offers incredible views of the mountains and setting sun while lounging on your expansive balcony. With more than 1,100 square feet of living space, it features nine-foot high ceilings, tiled entry and pristine vinyl plank flooring. The current owners have added to this home by installing custom cabinets along the granite kitchen counter, plus custom pullout drawers in their spacious kitchen. Other added value are new shelving in both bedrooms. The large kitchen has stainless appliances and a large pantry that will allow you to keep your home well stocked. Full-sized washer and dryer is nicely tucked away in the pantry as well. With a well-designed layout, the bedrooms are on opposite ends of the unit, offering privacy for all residents. The primary bedroom has a large four-piece bath and walk-in closet with custom shelving. If you are a remote worker, or someone who loves to have their own space to work, this is the ideal home comes with its own office. Alora condos has a fantastic fitness centre and guest suite, plus plenty of visitor parking. This unit has two titles parking stalls (one underground, one outside stall) and both titled storage and additional in-unit storage. (id:51989)
Real Broker
151 Prestwick Drive Se
Calgary, Alberta
Amazing opportunity in Prestwick to own a warm and welcoming family home, beautifully updated and thoughtfully designed for modern living. Located in the WALK ZONE for McKenzie Towne School (K–4), McKenzie Highlands School (4–9), and St. Albert the Great (K–9) - enjoy the ease of having ACCESS TO GREAT SCHOOLS WALKING DISTANCE AWAY! The bright, open main floor features luxury vinyl plank flooring throughout, a spacious living room with a gas fireplace, and huge glass doors that open to the NEW SOUTH FACING BACK DECK(Cedar, 2024) — complete with a cooking pergola, perfect for summer nights and weekend BBQs. The kitchen offers a corner pantry and flows into the dining area, ideal for keeping everyone connected. A modern colour palette with the perfect mix of warm and cool tones creates a calm, inviting vibe throughout. Functional entries with built-in lockers, CENTRAL AIR CONDITIONING (2 yrs old) and Gemstone lights on both the house and garage add comfort and style. Upstairs features 3 generous bedrooms, including a primary suite with a 4-piece ensuite. The lower level awaits your creativity — ready for a playroom, home office, gym or movie den. Sitting on a large lot with mature trees, this home offers plenty of room to grow. The OVERSIZED 24x24 GARAGE fits a truck with ease, and the EXTRA PARKING PAD means parking for 3 vehicles on the property. With a 3-year-old roof, 1-year-old garage roof, and a 2yr old hot water tank, the big updates are already done. This is the total package in one of the best family-friendly communities, complete with playgrounds, splash parks, shopping and fantastic neighbours — welcome home! (id:51989)
Greater Calgary Real Estate
705 Centennial Avenue
Nobleford, Alberta
Welcome to Nobleford—where space, quiet living, and beautiful views come together. This one-owner home has been well cared for and is move-in ready, backing onto open farmland with no rear neighbors for a peaceful and private setting. Located just a short drive to Lethbridge, Claresholm, and with an easy commute to Calgary, you’ll love the blend of small-town charm and everyday convenience.The beautifully updated main floor features an open-concept kitchen, living room, dining area, and den—a bright, functional space perfect for family life and entertaining. The kitchen offers modern finishes, great storage, and includes all appliances.With a total of 5 bedrooms plus a den and 2.5 bathrooms, this home provides flexibility and room to grow. You’ll also appreciate main floor laundry, central vacuum with attachments, and a heated double attached garage complete with hot and cold water, a sink, and two man doors.The large backyard is ready for relaxing and entertaining with a hot tub, gazebo, greenhouse, dog run, and exterior storage. The underground sprinkler system with drip irrigation makes yard care easy and efficient.If you're looking for comfort, space, and pride of ownership in a quiet setting—this home is a must-see. View the virtual tour and photos to explore everything it has to offer! (id:51989)
RE/MAX Real Estate - Lethbridge
1120 59 St Sw
Edmonton, Alberta
Well appointed, spacious home in walkable Walker. The main floor has large windows, flooding the open kitchen and living room with welcome sunlight. Spacious kitchen with plenty of counterspace and room for dining. Upstairs there are 3 good sized bedrooms. The primary is large enough for a king suite and has a huge walk in closet and 5 piece ensuite. Laundry is on upper floor as well adding to convenience. The basement has kitchen area and its own laundry with 2 additional bedrooms. This is a great family home in a great area! (id:51989)
RE/MAX Elite
430 River Avenue
Cochrane, Alberta
BRAND NEW HOME by Douglas Homes, Master Builder in central Greystone, short walking distance to parks, the Bow River, major shopping & interconnected pathway system. Featuring the Windermere with main floor forward enclosed Flex Room & separate side entry on an R-MX zoned home site for POTENTIAL future lower level suite. NOTE: a secondary suite would be subject to approval and permitting by the city/municipality. This gorgeous 3 bedroom, 2 & 1/2 half bath home offers 1490 sq ft of living space. This home is located on a River Avenue which provides immediate access to the interconnective pathway system, perfect for those looking for a outdoor lifestyle. Loads of Designer & upgraded features in this beautiful, open floor plan. The main floor greets you with 8' front door, soaring 9' ceilings, oversized windows, built-in niches & fireplace. Gleaming Hardwood floors flow through the kitchen, hall & nook adding a feeling of warmth & style. At the front of the home you'll find an enclosed bright Flex Room (could also be a main floor bedroom) with 8'0" French Door and storage closet for the work from home crowd. The Kitchen is completed with Quartz Countertops, two tone Kitchen Cabinets, 42" uppers with decorative enclosed bulkhead, plenty of drawers including Pots & Pan drawers, soft close doors & drawers & new stainless steel Kitchen appliance package. Upstairs you'll find a generous Primary Bedroom with Ensuite - Quartz Counters with double vanities, 5' shower with Designer tiled walls & toilet in its own private doored room all completed with ceramic tile flooring & large walk-in closet accessed from the bedroom. The 2nd floor is completed by two good size additional bedrooms, main bath tub/shower combination with tiled walls, window, Quartz countertop, undermounted sink & ceramic tile flooring. You will love the convenience of 2nd Floor Laundry Room for side by side laundry completed with ceramic floor tile. This is a very popular plan, great for young families, investors or the down sizers. Spacious, Beautiful and Elegant! The perfect place for your perfect home. Call today! Photos are from prior build & are reflective of fit, finish & included features. Note: Front elevation of home & interior photos are for illustration purposes only. Actual elevation style, interior colors/finishes, & upgrades may be different than shown & the Seller is under no obligation to provide them as such.Directions: Come to the Show Home first located at 500 River Avenue. Showings only during Show Home hours & days. Closed all Fridays THIS HOME IS UNDER CONSTRUCTION (id:51989)
Greater Calgary Real Estate
#306 9316 82 Av Nw Nw
Edmonton, Alberta
You can be part of this sought after area. A concrete building where history has been redefined. Luxury greets you and your guests with this 1039 sq.ft 2 bedroom & 2 bath. Enjoy the peacefulness of the Millcreek Ravine and a view toward the downtown core. Walk to the Quaint French quarters close to the University. Your new home has been upgraded to increase the living experience with new SS Frigidaire appliances, a sought after 5-burner gas stove for the discerning chef, built in oven. Microwave, Broan hood fan, refrigerator with exterior water and ice dispenser, built in dishwasher as well as a high-end new kitchen faucet. Additional Kitchen Craft matching cabinets have been added with glass doors, enriched by the dark granite counters. A stereo system, a Phantom Screen door to the balcony. All windows floor to ceiling window panels. Second bedroom wall portion removed to enhance a formal dining experience, easy to change. Primary, windows face north and east. Wall TV. Tiger Wood flooring. (id:51989)
Mcleod Realty & Management Ltd
38 Walgrove Way Se
Calgary, Alberta
This home is situated in the beautiful and very quiet community of Walden. Inside you will be loving a beautiful and a huge kitchen area along with a dining area. Large pantry is addition to Granite countertop kitchen. After entering Living room you will be attracted towards nice looking brick facing Fireplace. Main floor area has additional 2 piece bath and a deck for summer activity. Lots of green space behind deck for play and privacy with fence attached. This house is equipped with central A/C. Second floor has primary bedroom and other two bedrooms. Separate laundry room space on second floor. Full finished basement with 4 piece bath and family room for entertainment. also comes with water softener. Close to shopping, restaurants, school, parks, playground and access to roadways make Walden a perfect place to live and enjoy. Try to make it yours , you will love it. (id:51989)
Century 21 Bravo Realty
1306, 101a Stewart Creek Landing
Canmore, Alberta
Welcome to your luxurious mountain retreat! This stunning townhouse apartment offers the epitome of comfort and elegance, boasting 4 bedrooms, 5 bathrooms, and over 3100 square feet of exquisitely designed living space. As you step inside, you'll be greeted by the warmth of timber accents throughout, creating a cozy yet sophisticated atmosphere. The spacious living room is adorned with floor-to-ceiling windows, allowing natural light to flood the space and offering breathtaking views of the majestic mountains that surround you. The cathedral ceilings add to the grandeur of the room, creating an expansive and inviting ambiance.Every bedroom in this home is a sanctuary, complete with its own private washroom, ensuring ultimate convenience and privacy for you and your guests. Imagine unwinding in the comfort of your own personal retreat, surrounded by the tranquility of the mountains. Upstairs, a large family room awaits on the lofted second floor, providing ample space for relaxation, entertainment, and quality time with loved ones. Whether you're hosting gatherings or enjoying quiet evenings in, this versatile space offers endless possibilities. Convenience is key with two private and secure underground parking stalls, ensuring that your vehicles are always protected and easily accessible. This property seamlessly blends luxury, comfort, and unparalleled views, offering a lifestyle of serenity and sophistication in the heart of the mountains. Don't miss the opportunity to make this dream retreat. (id:51989)
RE/MAX Alpine Realty
1215 76 St Sw
Edmonton, Alberta
Haven't you always wanted to live in SUMMERSIDE? Now is your chance to own an affordable half duplex situated on a quiet street, with 3+1 bedrooms 2 baths and a fully finished basement. Recent work done include new fence 2024, garage shingles & vapor barrier/insulation 2022, dishwasher 2022, Detached double garage accessed via the back lane, and fully fenced yard w/ raised deck for your enjoyment. This home is ready for your family! Lake privileges included, that allow you to enjoy the beach, tennis, basketball, and a kids park in the summer, or skating & ice fishing in the winter. Come and see why everyone loves Lake Summerside. (id:51989)
Maxwell Polaris
#63 9511 102 Av
Morinville, Alberta
FANTASTIC FULLY FINISHED END UNIT TOWNHOUSE! This 2 + 1 bed, 3.5 bath Condo is full of charm. The kitchen boasts gorgeous espresso cabinets, stainless steel appliances & built-in vac with kick dustpan. Upper floor hosts the massive primary bedroom with walk in closet, 3 pc ensuite, space for your office or lounge and large windows. The 2nd large bedroom has a 4pc ensuite as well & large closet. Basement was professionally developed hosting the 3rd bedrm w/full bathroom ensuite making this home three full bath ensuites and 1/2 bath on the main floor. This unit also boasts high quality laminate and vinyl flooring on the main flr with carpeting on the stairs and upper flr & high quality laminate in the basement. Additionally the basement windows have been replaced and upgraded. Other upgrades include a high-efficiency furnace & on-demand hot water, and Back-up sump-pump. This unit is close to the complex exit and also very close to lots of Visitor Parking, schools, shopping, walking trail and CFB Edmonton! (id:51989)
RE/MAX Real Estate
115, 30 Cornerstone Manor Ne
Calgary, Alberta
**Open House This Sunday 18 May 2 PM - 4 PM** Welcome to this beautifully upgraded, move-in ready middle unit townhouse in the highly sought-after community of Cornerstone! From the moment you walk in, you'll appreciate the thoughtful layout, starting with a versatile bonus office/den space on the main floor complete with a convenient closet. Head upstairs to the bright and spacious second floor featuring a fully open-concept living room, dining area, and modern kitchen—perfect for entertaining or everyday living. The kitchen boasts sleek cabinetry, quartz countertops, stainless steel appliances, a gas range, a large island, and ample storage, while the living room impresses with a built-in feature wall and shelving. Enjoy not one but two private balconies—one off the living room and another from the kitchen, offering light from both ends of the home and creating a warm, welcoming atmosphere. The third floor hosts three bedrooms and two full bathrooms, including a large primary bedroom with a 4-piece ensuite, and two additional well-sized bedrooms that share a stylish common bath. You’ll love the convenience of having laundry on the same floor as the bedrooms! A double attached tandem garage provides space for two vehicles, and low condo fees make this home an amazing opportunity for first-time buyers or savvy investors. Located just minutes from Stoney Trail, this home is close to shopping centers, restaurants, banks, and the future Blue Line LRT station—everything you need is right at your fingertips in the vibrant, growing community of Cornerstone. Don’t miss your chance to own this incredible home—call today to book your private showing and be sure to check out the 3D tour! (id:51989)
Royal LePage Solutions
148 Nolanlake View Nw
Calgary, Alberta
First time on the market! Discover this stunning, fully finished walkout home, perfectly positioned on a conventional lot (not a zero lot) that backs onto a serene green space with no rear neighbors—offering direct access to a tranquil pond and park.This spacious home features 5 bedrooms and 4.5 bathrooms, including two beautifully appointed full suites upstairs—ideal for multi-generational living or accommodating guests. With a 200-amp electrical panel, the home is well-equipped for future EV charging stations and high-demand appliances.The main floor offers a bright, open-concept layout that seamlessly blends style and functionality. The gourmet kitchen boasts sleek cabinetry, an electric flat-top stove, and an oversized island that serves as a hub for meal preparation and casual dining. The adjacent living area provides a welcoming space for everyday living and entertaining.Upstairs, enjoy a tranquil bonus room perfect for quiet evenings or family movie nights, along with two full suites and two additional bedrooms that offer versatile living arrangements.The finished walkout basement extends the living space with a generous recreation room, an additional bedroom, a full bathroom, and ample storage.Step outside to a full-width rear deck that overlooks the meticulously landscaped yard, and benefit from the convenience of a double attached garage.Located in the sought-after Nolan Hill area, this home is minutes from Costco, T&T, Shoppers Drug Mart, and a variety of shops and restaurants. Don’t miss your chance to experience the perfect blend of luxury, functionality, and serenity. Schedule your showing today! (id:51989)
Greater Property Group
10 Bow Place
Cochrane, Alberta
Ever wonder why homes in Bow Meadows are so desirable? * Close to the Bow River * Wide Streets * Space from your neighbour * CHARACTER * Close to shopping, schools, playgrounds and restaurants * Easy access to Calgary * Just for starters! This home will surprise you with every turn... Come up the street and you will first notice how LONG the DRIVEWAY is. Plenty of room to load/unload your motorhome! This street is so quiet and full of friendly faces. Hop up the sunny steps onto the wrap around porch and stay a while basking in the sun. This wrap around continues all the way to your back deck so you never miss a second of the sun. Heading into the Foyer you will notice the Oak flooring that is in wonderful shape. Oak is back, people! Such a neat layout allowing for renovations, or is perfect as-is. Kitchen already includes a long island, cooktop with downdraft, sink that faces an adorable window, new fridge with a warranty, breakfast nook and easy access to your back deck for BBQ'ing. Your home office is central and could also be a great formal dining area, yoga space or music room. This living room is super cozy, complete with bookshelves, lots of windows (JUST REPLACED IN 2023/2024 along with the doors!) and a fireplace with mantle. A half bath and mud room space round out the main floor. Upstairs is my favourite part! This bonus room has STUNNING PARQUET FLOORING! and could be used as a kids play space, office, hang out space or true gym! The Primary enjoys evening sun through its windows and includes an ensuite and walk-in closet. Soaker tub in the Main Bathroom was just put in and there is also a SKYLIGHT in here to keep it bright! UPSTAIRS LAUNDRY is not common for this age of home - Saves you all those trips to the basement. Two more cute kids rooms complete this floor. The garage has lots of storage options and is 22' 3"x 23'2" - Allowing for your workshop! THIS BACKYARD will blow you away. DOG RUN going from the garage door to the sideyard, large shed, garde n beds, tons of columnar aspens which offer tons of privacy, and endless space to run around. Just minutes to the Bow river pathways, Jumpingpound Creek, Off-leash dog park, Mitford Park, Riverfront park and SO much more. A quick hop onto Cowboy trail gets you into DOWNTOWN calgary in 33 minutes. 5 minute to canadian tire, safeway and lots of restaurants. Homes in this area do not last long - Call your favourite Realtor today and get in here! (id:51989)
Cir Realty
4019 41b Av
Drayton Valley, Alberta
This beautifully maintained duplex in Meraw Estates offers 3 bedrooms, 3 bathrooms, and a finished basement—perfect for comfortable family living. The bright, open-concept main floor features modern finishes and a welcoming layout. Upstairs, you’ll find all three bedrooms and a spacious bonus room, perfect for a home office.. The large primary bedroom includes a walk-in closet and a private ensuite, offering a peaceful retreat. Step outside to a beautifully landscaped backyard with a large deck with no neighbours behind, providing privacy and space to unwind. With an attached single garage and a great location near schools, playgrounds, and walking paths, this home truly shows pride of ownership. (id:51989)
RE/MAX Vision Realty
13903 53 Av Nw
Edmonton, Alberta
SIMPLY SPECTACULAR! This ONE OF A KIND architectural beauty perched on a massive 16,889sqft lot on WHITEMUD RAVINE is a show stopper! Over $1m in renovations since 2016. Carefully thought out to preserve the character of this timeless home. GORGEGOUS views, open beam layout – perfect for elevated entertaining. Natural light streaming through makes one feel they’re living outside. Over 4800sqft of living space – 5 bedrooms, 3 full baths. Main floor loaded w/ features: huge foyer, TEAK and WALNUT walls, stunning living/dining room. GOURMET kitchen w/ MIELE appliances. Sunny breakfast nook & cozy family room w/ 2nd fireplace. Primary retreat w/ large closet & luxury ensuite. Main floor laundry w/ dog wash. 2nd bed & full bath complete the main. WALK OUT BASEMENT loaded w/ natural light, 3 more beds & 5pc bath. Massive hobby/gym area. Yard filled w/ everything your heart could desire – greenhouse, deck, planter boxes, mature trees, stone patio & PRIVACY! Mins to DT & U of A, top schools! PERFECTION! (id:51989)
Rimrock Real Estate
52210 192 Rd Nw
Rural Beaver County, Alberta
Escape to this private 19.3-acre retreat in a quiet cul-de-sac in Beaver County, just 25 minutes east of Sherwood Park and 10 minutes north of Tofield. This unique 4-bedroom, 3-bathroom home is thoughtfully designed for year-round comfort with triple-pane windows, excellent insulation, and a cozy wood-burning stove. The open concept living area has many windows for nature views in several directions, newer stainless steel appliances, along with the heated 24x28 garage features 13' ceilings, is fully insulated, drywalled, and primed. A 2700-gallon cistern provides reliable water supply. Inside, enjoy generous storage with a full concrete crawl space (672 sq ft) offering approx. 5’ of headroom. Surrounded by mature trees and several serene ponds, the property offers natural beauty, privacy, low yard maintenance and space for recreation. Take in the peaceful views or host guests from the spacious upper deck — perfect for entertaining and wildlife watching. (id:51989)
One Percent Realty
53 Coventry Close Ne
Calgary, Alberta
53 Coventry Close NE | 5 BED | 4 BATH | 2 LIVING ROOMS | 2 DINING AREAS | SEPARATE ENTRANCE | BACKS ONTO GREEN SPACEThis is the one you’ve been waiting for! Fully loaded, move-in ready, and perfect for a large or multi-generational family — with a mortgage-helper suite in the illegal basement and a new side entrance already in place!?? Standout Features:Brand NEW ROOF & SIDINGFreshly Painted ThroughoutNew Concrete Walkway + Side EntranceModern Kitchen w/ Upgraded Black Appliances, Brand New Stove & Range2-Year Hot Water TankLow-Maintenance LandscapingWest-Facing Backyard with Deck & Green Space ViewsZoned R-2 – Great for Two Families?? Spacious & Functional:4 Big Bedrooms Upstairs1-Bedroom illegal Basement Suite (Illegal, with full kitchen + bathroom)Tenant in Place – Willing to Stay!Private Side Entry2 Gas Fireplaces, Oversized Yard, Fenced, and Full of Light!?? Location You’ll Love:2-Min Walk to Northlights ElementaryWalk to 2 High Schools + 3 More Nearby SchoolsQuick Access to Stoney, Country Hills, & DeerfootSurrounded by Shops, Banks, Restaurants, Parks & Transit! (id:51989)
Cir Realty
453 Grassy Way
Red Earth Creek, Alberta
Spacious home, lots of room for a growing family! Don't let the age of this home keep you from viewing it.....lots of upgrades in recent years include a huge addition that almost doubled the sq. footage, mobile and addition are on pilings, metal roof, new insulation on walls and roof, newer windows, flooring, cabinets, counter tops, paint throughout, newly renovated bathroom with soaker claw foot tub, extra large shower and double sinks. The living room, kitchen and dining area with garden doors are all spacious... great space to entertain, the craft room is well lit with plenty of natural light. , Master bedroom is spacious with plenty of closet space. Outdoors features a nice deck with a covered barbeque area, fire pit area and flower beds with lots of perennials for easy maintenance. The quonset shop is insulated, heated , with built-in work benches and has a 9' X 9' overhead door. There is a green house and several storage sheds. (id:51989)
Royal LePage Progressive Realty
105, 3737 42 Street Nw
Calgary, Alberta
Welcome to this charming and recently updated ground floor condo in the heart of Varsity, Calgary. Located steps away from Market mall, the Calgary Children’s hospital, Foothills Hospital, and trendy University district, this large 2 bed 2 bath home is a dream come true for many.The condo features a spacious and flexible living space with an electric fireplace, perfect for cozying up on chilly evenings. The recently renovated kitchen and bathroom have been updated to provide modern amenities, while the primary ensuite bath offers a private retreat for relaxation. Two generous bedrooms offer ample space for rest and rejuvenation. One of the standout features of this condo is its massive outdoor patio, which can be set up as your own private retreat. Imagine sipping coffee or enjoying a glass of wine in this expansive space.For nature lovers, the condo's proximity to wonderful river valley pathways and trails is a bonus. Just a few blocks away, you can put on your shoes, grab your bike, and start exploring the beautiful outdoors. If concerns about condo fees are holding you back, rest assured that this unit's fees are only $617/month - an unbeatable value considering the size and amenities you receive.If you're ready to make this charming gem your home, it's essential to act quickly. With its prime location, modern updates, and affordable fees, this condo is a rare find in Calgary's market, and units in this complex don't come up often. Call your favorite agent today and book a private viewing to experience this property for yourself. Don't miss out on the opportunity to own a piece of paradise in Varsity - make it yours before it's too late! (id:51989)
Trec The Real Estate Company
260 Saddlebrook Point Ne
Calgary, Alberta
Welcome to this beautifully renovated townhouse nestled in the highly sought-after community of Saddle Ridge! Perfectly suited for first-time homebuyers or investors, this home is boasting over 900 sq. ft of total living space and offers an inviting space with fresh paint, new vinyl flooring, and brand-new kitchen cabinets throughout.Step into the bright and open main floor, where you'll find a spacious living room, a dining area, and a stunning kitchen featuring high-gloss cabinets and quartz countertops.The fully finished basement adds versatility, complete with two bedrooms and a 4-piece bathroom.Conveniently located close to schools, bus stops, and just minutes away from shopping plazas, major highways, CrossIron Mills, YYC Airport, and more, this home truly has it all.Don’t miss the opportunity—book your showing today! (id:51989)
RE/MAX House Of Real Estate
203 Simpkins Bn
Leduc, Alberta
Welcome to your dream home located in the heart of Southfork. This well-kept, spacious home is ready to become the backdrop for your cherished memories. Enjoy the open concept design that seamlessly connects the living, dining + kitchen areas. This layout provides ample space for gatherings of family + friends, making it perfect for hosting events of any size. Step outside to the back deck + stamped patio, perfect for summer fun + relaxation. The home boasts a plethora of windows on both the main + upper levels, allowing natural sunlight to flood the space + highlight the neutral colour palette. This bright + airy atmosphere makes the home feel welcoming + expansive. Upstairs, you'll find a huge bonus room that offers versatile space for entertainment or relaxation. The primary suite is a true retreat, featuring a luxurious 5-piece ensuite with a jetted tub + walk-in closet. Two additional nicely sized bedrooms are located at the opposite end of the home, along with a 4-piece bath & laundry. Come and see! (id:51989)
Century 21 Masters
147 89 Street Sw
Calgary, Alberta
Proudly presenting a wonderful opportunity to live in the desirable Southwest neighborhood of West Springs. Located within strolling distance to the community’s winding pathway system, shopping, and schools, this former Avi show home offers nearly 2200 SF of updated living space. The thoughtful design delivers an ambiance of relaxed charm with its new LVP flooring and many windows. The nicely appointed kitchen boasts richly stained cabinetry, recently replaced stainless-steel appliances, and a pantry while the spacious dining room features easily seats 8. Upstairs, the bright primary bedroom accommodates a king-size bed and provides a good-sized walk-in closet while the owner’s ensuite offers an expansive vanity with an abundance of countertop and storage space. The two secondary bedrooms share an additional 4 pc. bathroom. The the sunny West-facing backyard is a wonderful size to play with the kids, host weekend barbecues, or simply unwind on the large deck. Other notable highlights of this special property include: 1) a double detached garage, 2) air conditioning, 3) huge decking with pergola, 4) new LVP flooring, 5) new paint, and 6) new light fixtures. Close to West Springs’ numerous amenities including pathways, schools, shopping, restaurants, transit, and with quick access to Westside Recreation Centre and Stoney Trail – Wow! this family property welcomes you HOME! (id:51989)
RE/MAX Complete Realty
476 Lee Ridge Rd Nw
Edmonton, Alberta
Affordable charming bi-level style half duplex with 2 beds, 1 bath, vaulted ceilings & exposed wood beams. The unit is move in ready as it is freshly painted, brand new vinyl plank flooring throughout and vinyl windows. Both the kitchen and the bathroom were updated a few years back. Unit comes with an assigned stall and with option to rent other parking spots on a monthly basis. Easy access to schools, parks, shops, Grey Nuns, Whitemud, Anthony Henday and the Valley Line LRT for quick commutes to downtown Edmonton. Perfect for first time home buyers or investors. (id:51989)
Century 21 Leading
