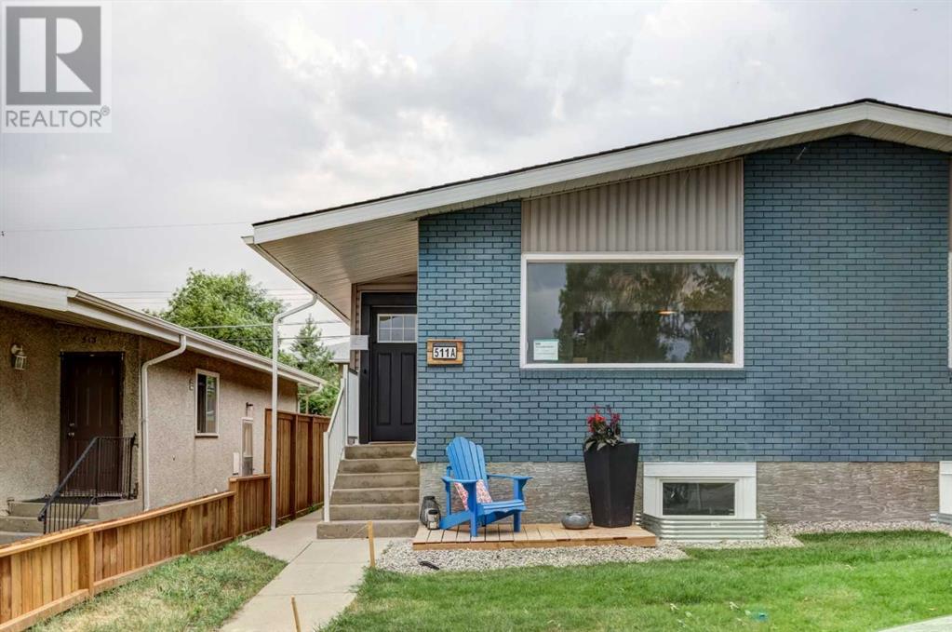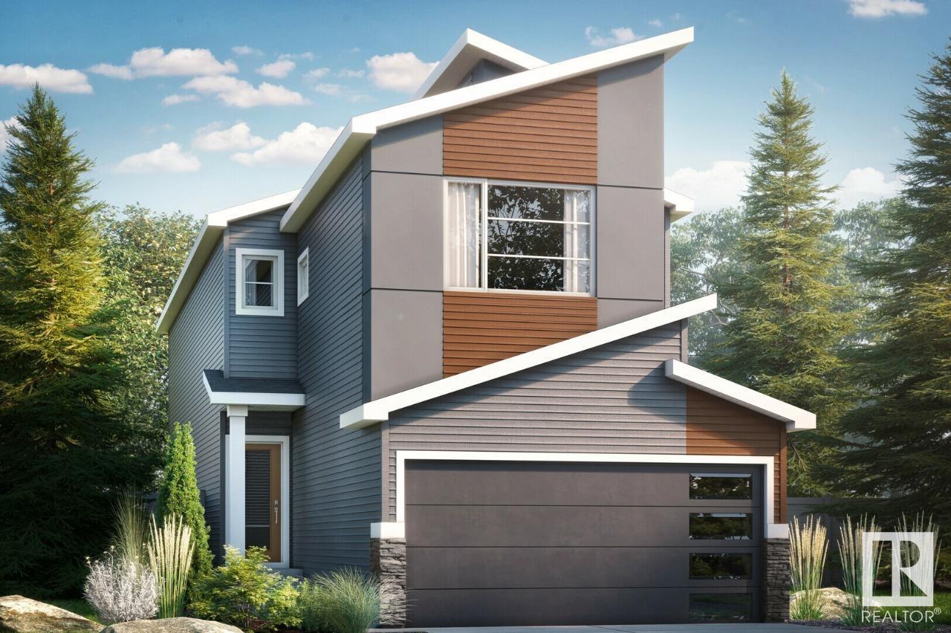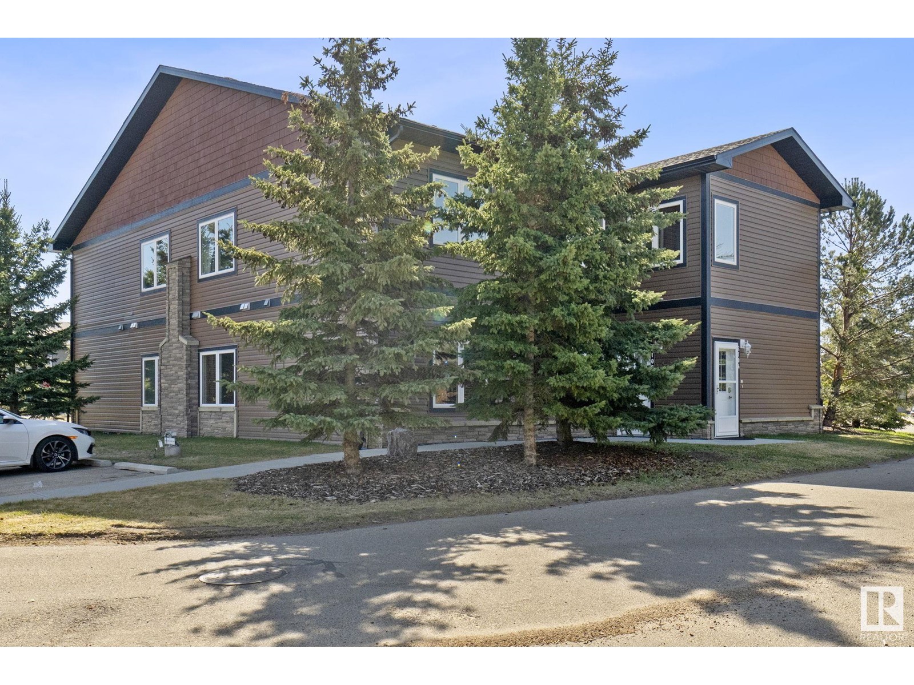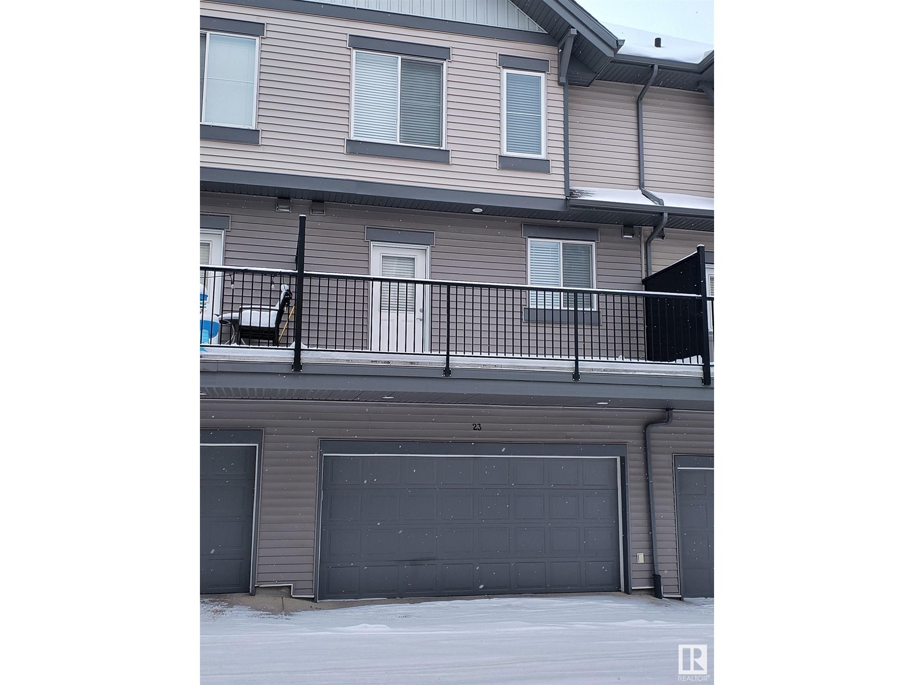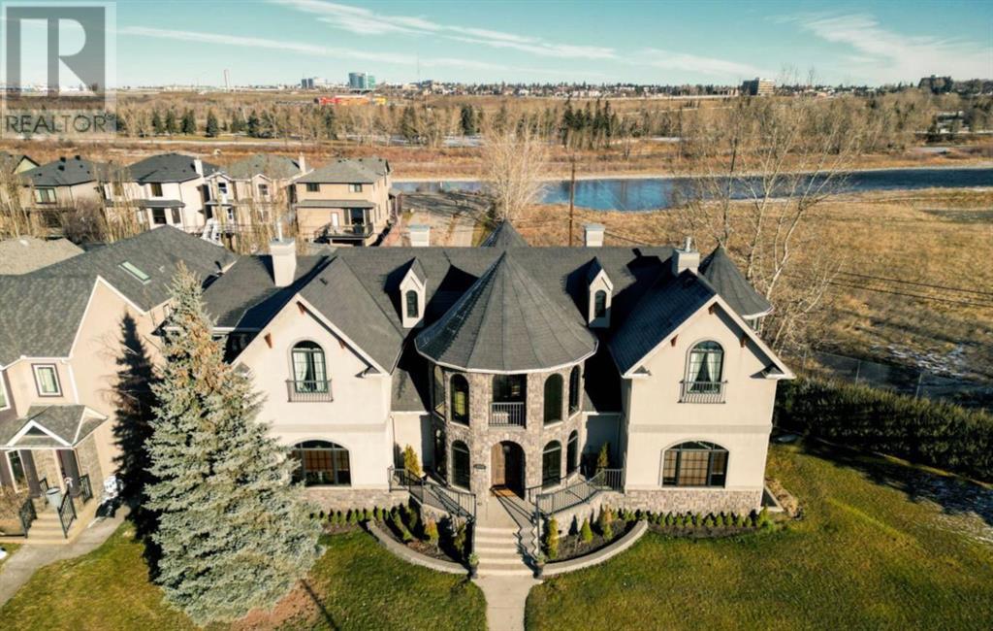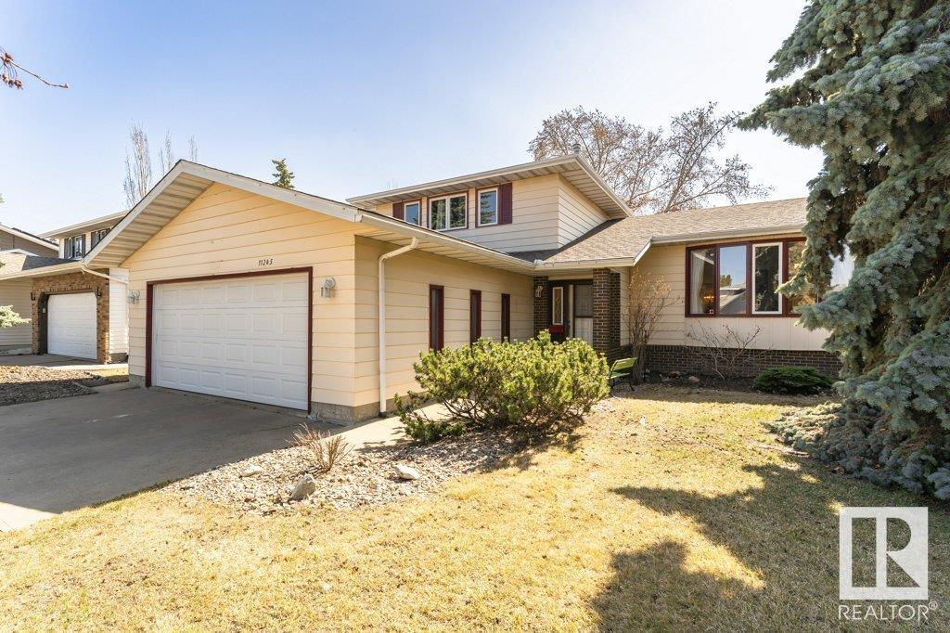looking for your dream home?
Below you will find most recently updated MLS® Listing of properties.
#507 10142 111 St Nw Nw
Edmonton, Alberta
Amazing!! A spacious 2 Bedroom/2 Bath suite in a premium concrete building under $300k! Incredible value! A beautiful open and bright floor plan in Meridian Plaza with quality features; 9 ft ceilings, oversized windows, gas fireplace, s/s appliance pkg, chef's kitchen with eating bar, etc. Primary bedroom has walk-in closet and 3 pc ensuite bath. Forced-air heating and air conditioning system. Amenities include; impressive 2 story lobby with curved stairwell, spacious event centre with full kitchen, fitness facility, business centre, owners lounge & guest suite. Underground heated and secured parking is included, even for your guests! One of Edmonton's most convenient and safest locations, close to walking trails, fine dining, shopping and public transportation. Great opportunity to enjoy the condo lifestyle! (id:51989)
Maxwell Devonshire Realty
22319 94 Av Nw
Edmonton, Alberta
WELCOME HOME. This immaculate, show-home worthy 2-storey is everything your family needs. Located in the heart of Secord, this property is situated near every amenity a family needs & on a PIE-SHAPED LOT! As you walk in, you are immediately blown away by the open concept design, beautiful flooring & a kitchen of every chef's dreams. Boasting granite countertops, a massive island, loads of cabinetry, all open to the dining area & living room! The living room is also spacious with a gorgeous electric fireplace and huge windows for added natural light. Slide the patio doors open & you'll be blown away by the ENORMOUS BACKYARD w/ meticulous yet simple landscaping. Upstairs is also impressive! As you walk up the gorgeous staircase, you are greeted by a huge bonus room! The 3 bedrooms are all MASSIVE! The primary bdrm features gorgeous windows, walk-in closet & a EPIC ENSUITE! The UPPER LAUNDRY & 4pc. main bath round out the upper floor. SECORD IS HOME TO MANY PARKS, SCHOOLS & COMING SOON..A NEW REC CENTRE (id:51989)
Royal LePage Noralta Real Estate
511 34 Avenue Ne
Calgary, Alberta
GORGEOUSLY RENOVATED HALF DUPLEX WITH LEGAL BASEMENT SUITE! Phenomenally located on a quiet cul-de-sac in a prime inner-city community within walking distance to schools, the golf course, numerous parks, transit and the abundance of amenities along Edmonton Trail. Each unit has their own private entrance, laundry, furnace and outdoor space. Both up and down are beautifully designed with luxury plank flooring throughout, no carpet! The spacious main level unit has 2 bedrooms and 1 bathroom with designer details, quartz countertops and tons of natural light. The legal basement suite is a 2 bedroom, 1 bathroom with all the same modern stylings as the main floor unit plus offers a large kitchen and family room with lots of natural light and extra pot lights to illuminate the evenings. Recent upgrades to the property also include new HVAC, plumbing, and electrical systems. Both front and back yards provide ample outdoor space while a large parking pad ensure plenty of parking. This exceptional home easily appeals to potential tenants with its incredibly located close to the Mountain View Community Centre, Winston Golf Course, the ice rink, several schools, numerous parks and the extensive pathway system that winds its way around this serene yet urban community. Within a 10 minute radius from Calgary’s premier attractions, downtown, top educational institutions and more. You simply won’t find a more versatile community! (id:51989)
First Place Realty
4519 Warbler Lo Nw
Edmonton, Alberta
This exceptional two-storey home located in the beautiful community of Kinglet by Big Lake offers luxury and thoughtful design. The main floor includes a welcoming front entry with an impressive open-to-below lining room, a central flex room ideal for a home office or studio, a large island, large mudroom, and a seamless flow to the dining area and great room. Upstairs, you’ll find 3 bedrooms, ensuite with dual vanities, and a central bonus room. Lastly, a separate entrance is added with 9' basement ceilings for a potential future development. Photos are representative. (id:51989)
Bode
2102 Graybriar Gr
Stony Plain, Alberta
Step into easy living with this well-designed main floor condo that blends comfort and function. The bright, open layout features durable laminate flooring and a spacious kitchen with plenty of counter space and bar seating, perfect for casual breakfasts or catching up with friends. Enjoy meals or morning coffee in the dining area which opens onto your own private patio with exposed aggregate, great for entertaining or just soaking up some sun. The primary bedroom offers a peaceful retreat with a 4-piece en-suite, while two additional well-sized bedrooms provide space for family, guests, or a home office. With in-suite laundry and a location close to all the amenities of Stony Plain, not to mention quick highway access. This home checks all the boxes for comfort and convenience. (id:51989)
RE/MAX Real Estate
5 - 59512 Rr 255
Rural Westlock County, Alberta
What a beautiful spot to build your dream home in Westlock County's upscale architecturally controlled sub-division from .14 acres to 1 acre in size that have municipal water, underground power, gas and telephone to each lot. These lots have aircraft access to Westlock Airport and it's an easy commute to Edmonton (35 minutes to St. Albert) or points north . Adjacent to Rainbow Park just 4 1/2 miles from town. Large ponds with wildlife (largest is 1800 ft long for kayak/canoeing), 1000 lovely, planted trees (2014) including Lilac, Golden Willow, Red Osier Dogwood & Laurel Leaf Willows surround the sub-division and embrace the entryway. Westlock is a full service community with modern hospital, public & private schools, shopping & recreational facilities, 18 hole golf and 15 minutes to Tawatinaw Ski hill with downhill, snowboard, tubing & cross-country skiing. Country living at it's finest. GST may apply. (id:51989)
RE/MAX Results
1019 12 Street Se
Slave Lake, Alberta
Spacious duplex located in the South East backs onto a green belt. Perfect for the growing family or investment property. Front Enclosed porch opens to the entry, which has a 2 Pc Bath and direct access to a single attached Garage. Open concept main floor with a living room, dining area and kitchen with a sunshine ceiling. Upstairs is the Primary Bedroom with a 3 Pc Ensuite, 2 Additional Bedrooms and a 4 Pc Bath. Basement has a Utility/Laundry Room, and Rec Area. A covered deck off the dining room makes for a great space for entertaining. Fenced yard backs onto a green space. Located close to the walking trails, Church's, Schools, Parks and Shopping. Great family home or investment property! No offers accepted until the property has been listed for 7 days (id:51989)
Royal LePage Progressive Realty
10225 146 St Nw
Edmonton, Alberta
Welcome home to this CUSTOM BUILT 2-storey in the desirable Grovenor neighborhood. This stunning luxury infill features 4 BEDROOMS & 3.5 BATHROOMS including a full LEGAL SUITE in the basement. Be immediately greeted by the spacious and inviting main floor that offers an abundance of natural light through the large windows. Living room features an electric fireplace providing a great space to relax and unwind. Gourmet kitchen features SS appliances including gas cooktop & beautiful quartz counters with waterfall island which leads to spacious dining area large enough to host dinner parties. Upper level features UPSTAIRS LAUNDRY, Primary Suite with huge walk-in closet & stunning 5 pc. spa-like ensuite, 2 more spacious bedrooms, & full 4pc bathroom. Finished basement w/ SEPARATE ENTRANCE leads to the 1 Bedroom legal suite providing a great income opportunity. Yard is fully landscaped with DOUBLE DETACHED garage. Minutes away from River Valley, restaurants, downtown, shopping, schools, & future LRT. MUST SEE! (id:51989)
RE/MAX Excellence
7220 158 Av Nw Nw
Edmonton, Alberta
Welcome to this beautifully designed 2-storey home, perfect for growing families and multi-generational households. With a total of 2,026 sq ft, this home offers 5 bedrooms, 2 kitchens, and 2 living rooms, providing a rare combination of space, flexibility, and value. Located in a quiet, family-friendly neighborhood, this home is just minutes from schools, parks, shopping, and other essential amenities, making it an excellent choice for those who value both convenience and community. Upon entering, you're greeted by a warm and inviting atmosphere that immediately feels like home. The main floor features an open-concept layout, seamlessly connecting the kitchen, dining, and living areas – perfect for everyday living and entertaining guests. Large windows flood the space with natural light, enhancing the bright and airy ambiance throughout. Upstairs, you’ll find four generously sized bedrooms, each offering comfort and privacy for every member of the household. Whether you need rooms for children, guests, (id:51989)
Maxwell Progressive
615, 222 Riverfront Avenue Sw
Calgary, Alberta
Welcome to the heart of Calgary! Experience luxury living at Riverfront, step away Princess Island Park and the Bow River Pathway where you can enjoy all the amenities Calgary downtown has to offer right at your doorstep. the location can't be beat. This spacious over 670 SQFT 1-bedroom + Den, open living space condo provides everything you need to live comfortably in a professionally managed building. Step into a space that boasts upgraded hardwood flooring, sleek quartz countertops, and modern built-in appliances, including high-end built fridge, Built-in stove, Built-in microwave, . The condo features 9-foot ceilings, creating an open and airy atmosphere. The sunny patio is perfect for your morning coffee. Enjoy a range of building amenities such as a relaxing sauna, a spacious lounge, a fully equipped gym, and a convenient car wash. This unit comes with one assigned underground parking spaces and a storage locker, ensuring ample space for your belongings. Additionally, all furniture is included, making this condo completely move-in ready. Whether you plan to live here yourself or are looking for a long-term rental investment, this home is ready for you. Concierge is on site 8am-8pm as well as 24 hour security for your Skip the Dishes & Amazon deliveries. If you are looking for the ultimate blend of comfort and convenience, this home is perfect for you! Don't hesitate and contact your Realtor to book a showing today. Treat yourself to the lifestyle you deserve and call this unit your new home. (id:51989)
Grand Realty
8507 181 Avenue Nw
Edmonton, Alberta
Welcome to the Archer 20–a 1585 sqft home that blends modern luxury with smart design. Featuring a double attached garage & 9' ceilings on both main & upper floors, this model offers a spacious, open-concept layout. The foyer includes a convenient bench with hooks, a large walk-in closet & a 1/2 bath near the garage. The main floor offers LVP flooring, a stylish kitchen with quartz counters, island with eating ledge, Silgranit sink, built-in microwave, full-height backsplash & a generous corner pantry. Enjoy natural light from large windows in the great room with electric fireplace & nook, plus access to the backyard via a sliding patio door. Upstairs features a compact laundry closet, cozy loft & a luxurious primary suite with dual walk-in closets & a 4pc ensuite with double sinks & a walk-in shower. Two add. bedrooms & a 3pc bath complete the upper level. Add. features include brushed nickel fixtures, upgraded railings, separate side entry 150 Amp service, and basement rough-ins. (id:51989)
Exp Realty
348 210 Avenue Sw
Calgary, Alberta
Presenting an exceptional townhome in the highly sought-after Belmont community, offering a coveted south-facing corner unit that floods the space with natural light and creates an airy, open atmosphere. This modern residence is designed for both practicality and elegance, with 1,472 sq. ft. of thoughtfully planned living space, ideal for both relaxation and entertaining. Upon entering the second floor, you'll immediately appreciate the meticulous craftsmanship throughout the home. The kitchen is a highlight, featuring sleek stainless steel appliances, a spacious walk-in pantry, and a seamless open-concept layout perfect for hosting guests and enjoying time with family. Step outside onto the large balcony, complete with a gas hookup for your BBQ, offering a fantastic spot to unwind and savor the outdoors. With three generously-sized bedrooms — two of which include walk-in closets — and two and a half bathrooms, this home offers abundant space for all. The bedrooms are bright and airy, while the bathrooms exude modern sophistication. A key feature of this property is the oversized double-attached tandem garage, providing ample space for vehicles and additional storage in the 10-foot utility room, ensuring your home stays organized and clutter-free. This townhome offers the perfect blend of style, convenience, and low-maintenance living, within a vibrant and thriving community. (id:51989)
Cir Realty
74 Weston Green Sw
Calgary, Alberta
OPEN HOUSE -10 May, Saturday from1.00 pm to 4.00pm ! Welcome to 74 Weston Green Walkout basement, in the Quiet cul-de-sac of friendly neighbors all get along well & enjoy visits & block parties. Close to the playground and park! Close to shopping, major transit lines & the International French school. Inside you’ll discover huge great room with cozy fireplace & open to the beautiful Maple kitchen with stainless steel appliances & black granite counter tops. Loads of natural light floods in through the West windows. A 2pc bath and laundry/mudroom complete the main level. Upstairs there is a bonus room. The primary bedroom has a walk-in closet and an en suite with deep soaker tub and double vanities. You’ll also find two large additional bedrooms and a full bath! The fully developed walkout basement was professionally done with all permits and contains a large family room, wet bar, fourth bedroom and full bathroom - a great space to entertain guests! (id:51989)
Grand Realty
#101 630 Mcallister Lo Sw
Edmonton, Alberta
New Listing! This GROUND LEVEL, CORNER UNIT, 2 Bedroom, 2 Bathroom w/ IN-SUITE LAUNDRY in MacEwan Village is sure to impress. Thist condo is ready for a new owner. The galley style kitchen offers bright cabinets, ample storage and an island open to the dining and living space. Enjoy your morning coffee from the covered patio. The patio also offers a GAS BBQ hook up. The primary bedroom features a WALKTHROUGH CLOSET leading to the 4-piece ENSUITE. Both bedrooms are spacious. ALL UTILITIES ARE INCLUDED (heat, water, power) in your condo fees. Bring your pet too, 1 cat or dog is allowed! Enjoy the secured HEATED UNDERGROUND PARKING. Quick access to Henday and Ellerslie shopping center. Convenient public transportation, abundant visitor parking, building surveillance and on site property management are also available. (id:51989)
Maxwell Devonshire Realty
#23 655 Watt Bv Sw
Edmonton, Alberta
Welcome to Southern Springs in SW Edmonton, where comfort meets convenience in this 2011-built, 1,453 sq ft, 3-bedroom townhouse with a double attached garage and lake views from the balcony. Three finished levels offering ample space for living and entertaining. Modern kitchen with plenty of cabinet storage and stainless kitchen appliances. Expansive living and dining rooms with access to a large deck for a gas BBQ hookup. Ground floor flex space perfect for a home office plus direct garage access. Southern Spring offers privacy, secured parking, and visitor parking in a well-maintained complex. Close to parks, schools, shopping, public transit, and all essential amenities (id:51989)
Maxwell Polaris
6207 Maynard Pt Nw
Edmonton, Alberta
Located in MacTaggart in a private enclave close to ravine trails. A truly exceptional home; half duplex bungalow on large lot. 1700+ sq ft on main floor with impressive 12' ceilings. Numerous quality renovations over the past 2 years. Main floor features: big great room, formal dining area, super kitchen with new appliances including gas cooktop, a pantry, quartz counters & 2 breakfast bars. There's a casual eating nook with door to deck & superb new patio. Main bedroom & ensuite are large with generous closet space. A den is located by the front entry. Floor-to-ceiling windows across the back provide loads of natural light including to the lower level with has a spacious family room, 2 very large bedrooms each with walk-in closet, & a full bathroom & bar with wine fridge. Garage is heated, has epoxy floors & H&C taps. There are 2 gas fireplaces, AC, a patio both in front & off the back deck. Minutes walk to trails along nearby pond & ravines, easy access to essential shopping & to transportation routes. (id:51989)
RE/MAX Elite
1008 Shawnee Drive Sw
Calgary, Alberta
Unlock the potential of this acreage in heart of the city, boasting over 3000 sqft and situated on a generous lot that backs directly onto the serene Fish Creek Park. This unique offering in Shawnee Estates emphasizes land value, with approved plans available for subdivision into five separate lots, making it an ideal investment for developers or those looking to build their dream homes in a picturesque setting. The property is bordered by lush green space, providing a tranquil and private atmosphere that enhances its appeal. While the existing residence features four bedrooms, 3.5 bathrooms, and an inviting open floor plan with vaulted ceilings and a wood-burning fireplace, the true value lies in the land and its potential for future development. Whether you choose to renovate the current home or capitalize on the subdivision opportunity, this property offers endless possibilities. With easy access to the C-train, McLeod Trail, and nearby shopping centers, this location combines the best of both nature and convenience. Seize this opportunity to invest in a one-of-a-kind property that offers both immediate enjoyment and long-term potential! (id:51989)
Cir Realty
2248 9 Avenue Se
Calgary, Alberta
Discover Your Own “Castle in the City!” Welcome to a stunning 7,000+ SF custom residence originally inspired by the iconic Banff Springs Hotel. Perfectly situated on a spacious 11,000sf double lot (zoned M-CG) at the very end of 9 Avenue SE and surrounded by nothing except the serene Bow River, the picturesque Inglewood wildlands & bird sanctuary, lush parks, and scenic walking/riding trails. This private and exclusive location is one of a kind! As you approach this magnificent estate, you’ll be captivated by the exquisite stone and woodwork that grace both the exterior and interior, showcasing exceptional craftsmanship. The grand entrance invites you into a world of elegance and warmth, where no detail has been overlooked. The home offers four spacious bedrooms and four and a half bathrooms, this residence combines comfort and functionality. Step into the awe-inspiring great room, where towering ceilings soar above, creating an airy and inviting atmosphere. The impressive floor-to-ceiling window package floods the space with natural light, seamlessly connecting the indoors with the stunning outdoor beauty. Whether hosting gatherings or enjoying quiet evenings, this room is perfect for both entertaining and relaxation. Adjacent to the great room, a beautifully appointed custom kitchen. Featuring top-of-the-line appliances including an 8 burner gas range, it's a chef’s dream. Expansive countertops including a huge island with sit up bar and ample cabinetry provide both functionality and elegance, making it a perfect place to create culinary masterpieces and entertain. For wellness enthusiasts, the private indoor saltwater pool invites you to unwind and enjoy a refreshing swim year-round. The tranquil setting is perfect for relaxation or hours of fun with family and friends. Upstairs you’ll find 3 beds including a large bonus/den space. The large primary bedroom overlooks the wetlands and includes a luxurious 6 piece ensuite bathroom and chic gas fireplace. The lower level continues the same level of finishing as the rest of the home. Large rec/games room including pool table. Additional family room space and a full sized gym offers a dedicated space for maintaining an active lifestyle. Entertainment takes center stage in the dedicated theatre room, designed for memorable movie nights with family and friends. Cozy up on custom seating and immerse yourself in cinematic experiences from the comfort of your own home. The outdoor space is equally impressive, large private deck featuring a luxurious hot tub surrounded by beautifully landscaped grounds. This serene setting is perfect for evening relaxation under the stars or hosting outdoor gatherings. As you explore this amazing location, you’ll appreciate the privacy and tranquility it provides. Easy access to trails, parks, tennis courts, the Bow River, shops, restaurants, schools, Inglewood Golf & Country and much more! (id:51989)
Charles
5205, 151 Legacy Main Street Se
Calgary, Alberta
Beautiful 2-BED, 2-BATH condo with TWO TITLED PARKING SPACES in the highly desirable community of Legacy. This unit is situated on the second floor of the Legacy Park II complex, in building 5000. It features an open-concept design in the main living area. The kitchen is equipped with upgraded full-height cabinets, stainless steel appliances, a chimney-style hood fan, and quartz countertops, including on the island. The main living spaces are finished with luxury vinyl plank flooring, while both bedrooms are carpeted. The master bedroom includes a private en-suite bathroom, and the second bedroom has easy access to a full guest bathroom. The unit comes with two titled parking spaces: one underground stall and one surface spot with a view of your patio. This condo is in an excellent location, close to schools (All Saints High School), public transit, shopping, and major routes like Macleod Trail, Stoney Trail, and Deerfoot Trail, making it convenient to get anywhere in the city. (id:51989)
Greater Calgary Real Estate
11245 34a Av Nw
Edmonton, Alberta
GREAT 4 BEDROOM GREENFIELD AREA 4 LEVEL SPLIT WITH DBL ATT GARAGE. BEAUTIFUL SOLARIUM. LARGE SOUTH BACKYARD. 3PCE ENSUITE,BRIGHT & OPEN FLOORPLAN. JUST MOVE IN & DUST IN THIS EXCELLENT FAMILY HOME. (id:51989)
Royal LePage Noralta Real Estate
38 Clydesdale Crescent
Cochrane, Alberta
Step into easy living in this immaculate corner lot duplex with NO CONDO FEES!, complete with a highly desirable double detached garage. This home has been professionally cleaned and is ready for its next owners with immediate possession. From the moment you enter, you'll appreciate the bright and airy open-concept layout enhanced by stylish laminate flooring. The heart of the home is the stunning kitchen, featuring a flush quartz island, sleek stainless steel appliances, pantry, and chic grey and white cabinetry – a timeless contemporary design. Sunlight streams through large main floor windows and a side window, creating a warm and inviting atmosphere. A convenient powder room completes this level.Upstairs, retreat to the spacious master suite with a walk-in closet and a private 4-piece ensuite bathroom. Discover a versatile flex area – perfect for a home office, reading nook, or kids' play zone. Two additional well-sized bedrooms, another 4-piece bathroom, and a convenient laundry room with front-load washer and dryer add to the functionality of this floor. The untapped potential of the basement, with its bathroom rough-in, awaits your personal touch.Outside, enjoy your private deck and a fenced yard backing onto a paved lane – ideal for relaxation and entertaining. The double detached garage provides secure parking and extra storage. Enjoy the convenience of being within easy walking distance of a large community playground and just moments from local amenities like a gas station, convenience store, pizza place, daycare, and Tim Hortons. Plus, adventure awaits with easy access to the majestic Rocky Mountains. This isn't just a home; it's a lifestyle waiting to be embraced! (id:51989)
Grand Realty
135 Crane Place
Fort Mcmurray, Alberta
LOCATION, LOCATION, LOCATION! This home is a rare find being tucked away in a quiet cul de sac and only a hop skip and jump from two elementary schools, trail system and more. Are you searching for parking to go to your well-appointed home? 135 Crane place is the one for you then. You will enjoy your 48-FT concrete driveway, RV parking, Attached Heated 36x22 Double garage (exterior measurements) with 12 ft ceilings & an upper-level storage area. The sellers have taken pride in doing many upgrades and additions to the home and say they absolutely love the location. The yard is complete with a fully fenced and landscaped that includes a large deck & a covered deck area for BBQing, then a firepit area, retaining walls with gardens, shed, and a great size lot coming in over 5200 sq ft. Many upgrades that include replacement of front and rear exterior doors, luxury vinyl plank flooring, custom fireplace feature wall, custom blinds, updated appliances, updated furnace in (2022). This layout includes 2400+sqft of living s a large front entryway w/ tile floors and vaulted ceilings. The foyer leads you to your open concept living area w/ 9ft ceilings , great room w/ gas fireplace and beautiful wood feature wall. This entire living area overlooks your yard through the large bank of windows at the back of the home. The kitchen offers loads of cabinets, a large island with an eat-up breakfast bar, undermount lighting & backsplash. The dining room offers a great space for entertaining friends and family and offers a garden door to lead you to your rear deck. The main level is complete with a 2-pc bath, and laundry room w/ sink and built-in storage cabinets. The large staircase leads you to the upper level with 3 bedrooms, the Primary bedroom features a walk-in closet and 5 pc ensuite that includes double sinks, jetted tub and stand-up shower. The 2 additional bedrooms on this level both offer walk-in closets. The upper level is complete with a 2nd full bathroom. The finished ba sement features a Separate entrance to an additional living space that includes a kitchenette, massive family room, and 4th bedroom with a full ensuite. In addition, the lower level has rough in for in floor heat. This space could be used for your family or be rented for a mortgage helper. Should a buyer want this space to become a legal suite you have a lot of the required aspects to apply for RMWB approval that are needed for the legal basement suite, such as ample parking and the capability to a secondary heating source within floor heat already roughed in. For more information search: Basement or Secondary Suite Development Permit Application Checklist | Regional Municipality of Wood Buffalo) Other excellent upgrades, Central a/c, water softener & hot water on demand. This home is the full package and makes a perfect location for those with school-age children, and who want to be next to walking trails and quick access to amenities like Eagle ridge commons shopping plaza with Landmark Cinemas. (id:51989)
Coldwell Banker United
2 Destination Place
Olds, Alberta
This charming 2-storey home in Olds is MOVE-IN READY and full of natural light! With 3 bedrooms, 2.5 baths, and a finished basement space, it’s the kind of home that instantly feels welcoming. You'll love the spacious, COUNTRY-STYLE KITCHEN — complete with loads of cabinetry, a PANTRY, and a generous dining area that opens onto a WEST-FACING COVERED DECK. Perfect for those summer BBQs or winding down with a sunset view. NO NEIGHBORS BEHIND! The living room features beautiful HARDWOOD FLOORS and plenty of space to gather. Downstairs, the basement offers a cozy FAMILY ROOM and a 3 piece Bathroom. Soak in the peaceful vibe of this established neighbourhood. The fully FENCED YARD has MATURE TREES, space to play or GARDEN, and is just steps from walking trails and Winter Lake. Whether you're upsizing, downsizing, or just looking for the right space to settle into, this home checks all the boxes. Come take a look — you’ll feel right at home! (id:51989)
Quest Realty
304 4 Street Ne
Slave Lake, Alberta
Discover the perfect blend of charm and modern convenience in this centrally located corner lot bungalow perched on an oversized, fully fenced, lot complimented with a fire pit, mature trees, and cozy gazebo. Good sized parking pad that leads up to a double deep heated garage with back lane access. The kitchen has rich dark wood cabinets and some hidden extra storage space. This 3 bedroom, 1 bath, bungalow has had many recent upgrades including metal roofing, furnace, hot water tank, central air conditioner, gutters, some bathroom upgrades and more. A great home for a great price! (id:51989)
Royal LePage Progressive Realty


