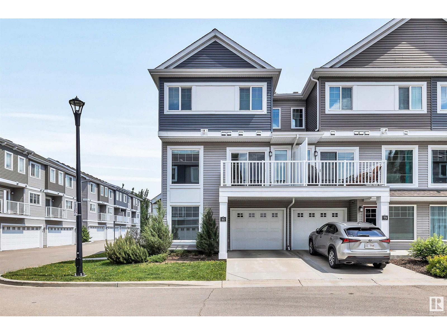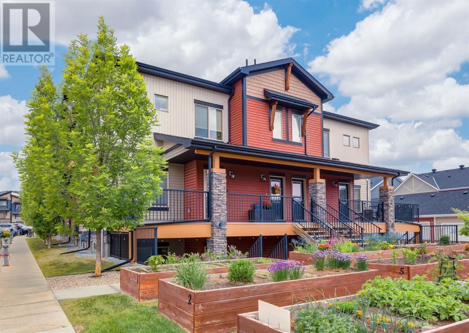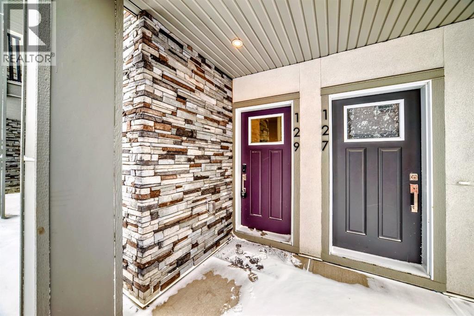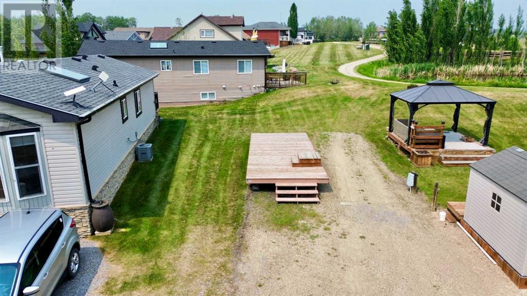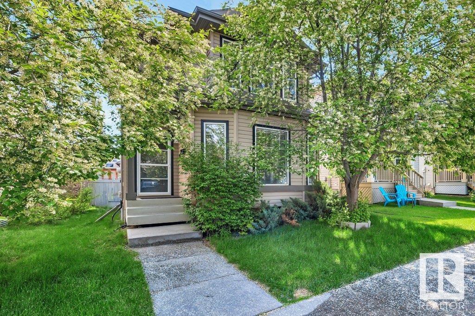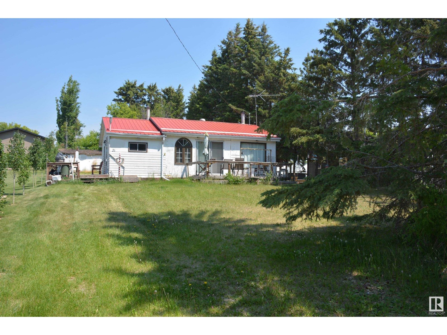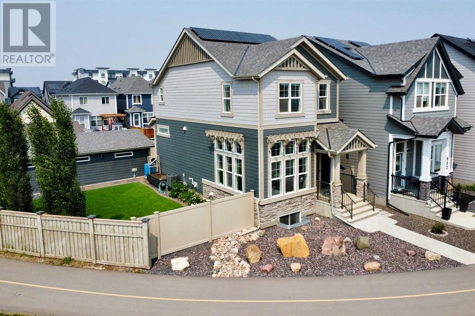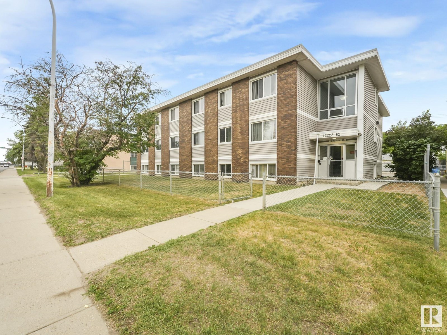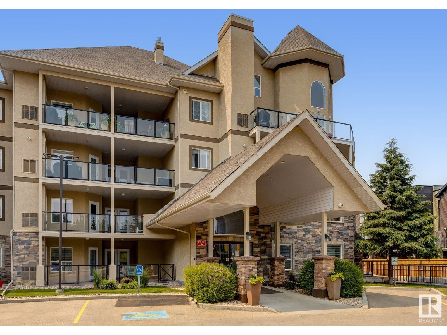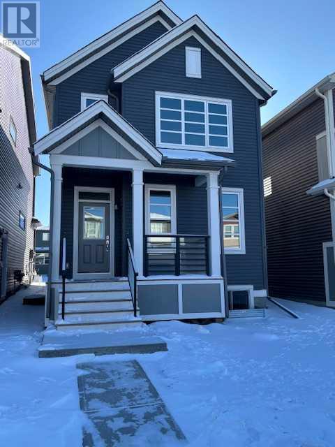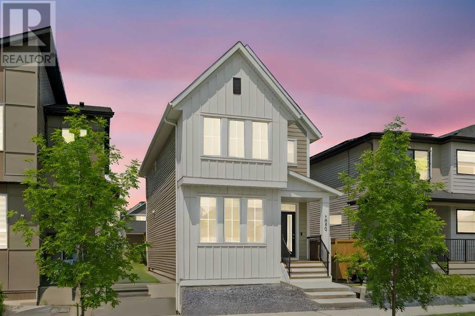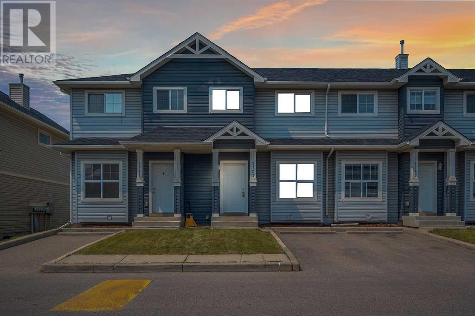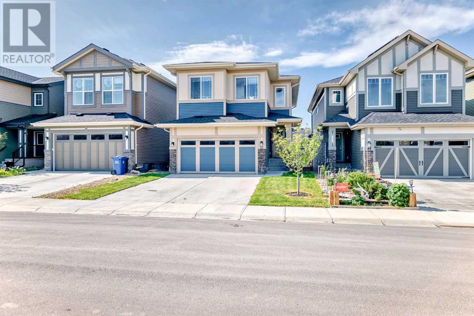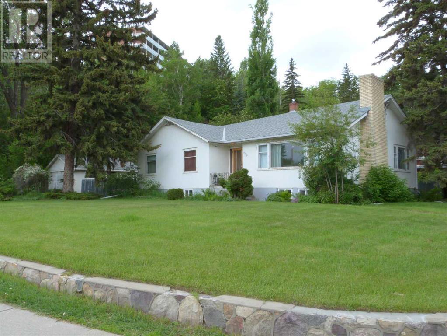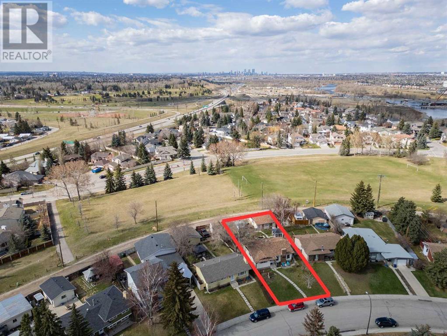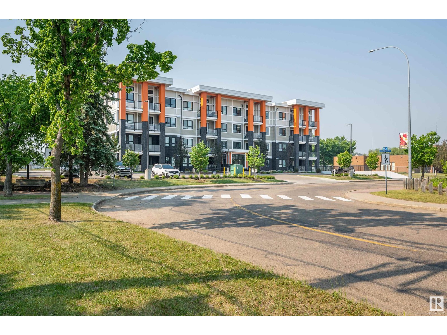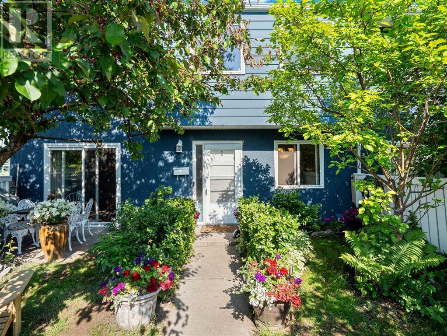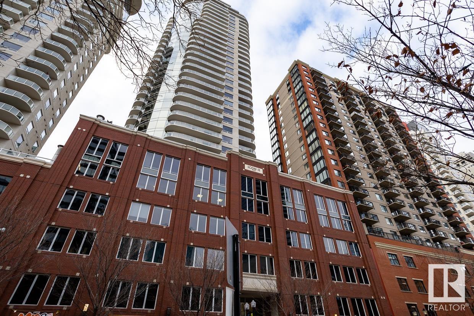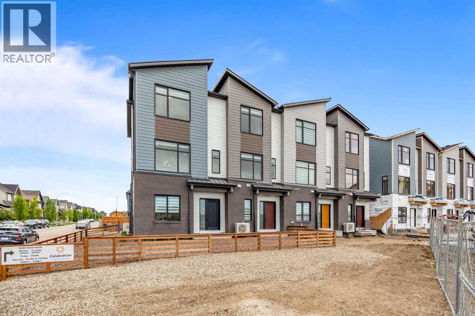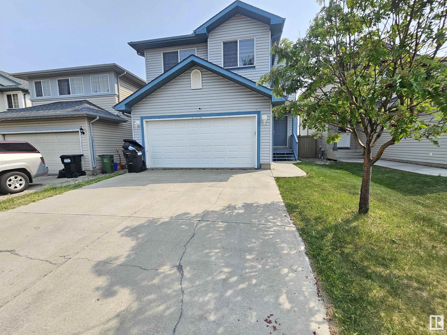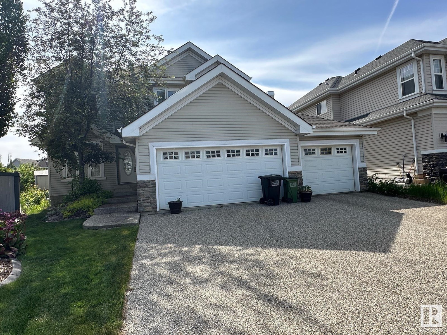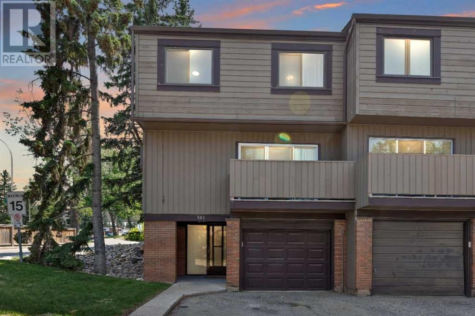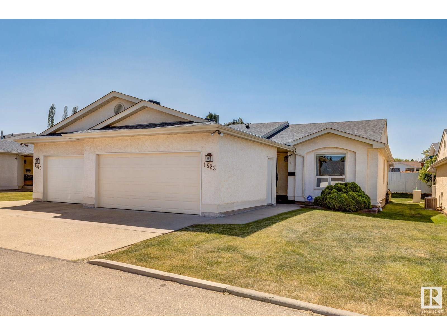looking for your dream home?
Below you will find most recently updated MLS® Listing of properties.
5915 204 St Nw
Edmonton, Alberta
Welcome to this spacious single-family detached home in the desirable Hamptons! Offering 4 bedrooms plus a large recreation room that could easily serve as a 5th bedroom, along with 2.5 bathrooms, this home is perfect for families needing space and flexibility. Enjoy warm summer days on the inviting front porch or stay cool inside with central air conditioning. The double detached garage adds convenience and extra storage. While the home could benefit from fresh paint and new carpet, it's priced to reflect updates needed—an excellent opportunity to build equity and make it your own. Located in a fantastic neighbourhood close to parks, schools, and amenities. Some rooms have been virtually staged to show potential. Tons of value here—don’t miss out! (id:51989)
Maxwell Challenge Realty
#80 1391 Starling Dr Nw Nw
Edmonton, Alberta
You will love this spacious and clean END UNIT townhome in Starling! This 2 storey home features an open concept main floor, a modern white kitchen with plenty of cabinet space and granite countertops, a pantry and tile backsplash and a spacious dining nook that leads out to the private balcony. The large living room is bright and has plenty of space for your home theatre setup. The upstairs has 2 primary bedrooms, each with their own 4 piece ensuite and walk in closet! Single attached garage is insulated and drywalled. Great location with easy access into St. Albert and Anthony Henday Drive. Some photos have been virtually staged. (id:51989)
RE/MAX Professionals
12416 77 Street Nw
Edmonton, Alberta
Welcome to this fully renovated 4-bedroom, 2-bathroom home in Elmwood Park, situated on a massive 863.9 Square meter lot. This spacious property features large bedrooms with closets, two full kitchens, and a separate side entrance to the basement—ideal for extended family living or potential suite income. Recent upgrades include a new roof, new vinyl windows, and modern finishes throughout. The oversized double-car garage offers plenty of room for parking and storage, and the expansive yard provides endless outdoor possibilities. Conveniently located close to bus stops, schools, shopping, and with quick access to the Yellowhead, this move-in-ready home offers exceptional value in a well-established neighborhood. (id:51989)
Maxwell Polaris
9921 171 Av Nw
Edmonton, Alberta
Country Roads…take me home with this exceptional opportunity in a meticulously maintained complex. Step into the heart of the home—a well-equipped kitchen boasting all essential appliances, seamlessly flowing into a spacious dining area. The generous living room, adorned with gleaming hardwood floors, offers a perfect space for relaxation and entertainment, complete with patio doors leading to your private deck for those serene evenings. Upstairs, you'll find three generously sized bedrooms and a beautifully appointed full bath, offering comfort and privacy for the whole family. The fully finished basement expands your living space, providing a versatile recreation room, a convenient three-piece bath, laundry facilities and additional storage. Situated just steps away from a peaceful park, top-rated schools, shopping destinations, and public transportation, this home is perfectly positioned for a balanced lifestyle. Don’t miss the chance to make this gem your own—a true must-see! (id:51989)
RE/MAX Professionals
6031 37 Av Nw
Edmonton, Alberta
Perched high in beautiful Hillview, renovated top-to-bottom with over 2,600 sqft of living space, this home is the total package! Designed with the growing family in mind with unmatched value in the area for a turnkey home of this size. Exceptional layout with two main floor living rooms, a bedroom/office, side entrance + laundry, and space for both casual and formal dining. Facing the backyard, the bright white kitchen has Corian countertops, a large island, under cabinet lighting & updated appliances. All 4 bathrooms are redone, including a sleek double shower in the ensuite & new jet tub in the family bath. Major upgrades include all vinyl windows, 50-year shingles, central AC, updated electrical panel, furnace & added attic insulation. Pride of ownership continues in the south-facing backyard where you will enjoy the two-tiered deck, hot tub, concrete walkways, tasteful landscaping, premium vinyl fencing & heated 21'x23' garage. All this can be yours and just steps away from 2 elementary schools! (id:51989)
Grassroots Realty Group
145 Santana Cr
Fort Saskatchewan, Alberta
Welcome home to this beautiful half duplex in Fort Saskatchewan in the community of South Fort, quiet Sienna neighborhood. The home was built by Sterling Homes in 2015. There are 3 beds up with a 3 piece ensuite in the Primary bedroom and another 4 piece bath upstairs. The main floor design is a welcoming open concept which is great for entertaining. All appliances are included. Basement is partly finished and ready for your completion. There is a huge rear deck so you can enjoy the southern sun and watch the wildlife walk past your yard. There is also a back gate to access the green space to go for a wilderness walks with you kids or fur babies. This home has a attached front insulated garage and a covered front porch. Enjoy your central A/C during those hot summer days! (id:51989)
Century 21 Masters
12711 90 St Nw
Edmonton, Alberta
Looking for an INVESTMENT or a MORTGAGE HELPER that actually CASH FLOWS under $350K? This LEGAL SUITED BUNGALOW is ready for action and full of potential. Whether you're starting out or growing your portfolio, this is a SMART MOVE. Each Unit has its OWN ENTRANCE, LAUNDRY, and FULL KITCHEN—including DISHWASHERS and all the major appliances. The PRIMARY BEDROOM upstairs is HUGE and opens right onto the BACK DECK. Downstairs has been UPDATED with fresh finishes and a layout that makes sense. There’s a DOUBLE PARKING PAD in the back plus street parking out front. HALF THE WINDOWS are already upgraded and it’s available for QUICK POSSESSION. Live in one, rent the other—or rent both. Either way, this place WORKS. (id:51989)
Exp Realty
#140 655 Tamarack Rd Nw
Edmonton, Alberta
Perfect for Investors or First-Time Buyers! This stylish 3-bedroom, 2.5-bathroom three-storey townhouse in Tamarack features a 20-ft wide double attached garage and a bright, functional layout. The open-concept main floor offers sun-filled living and dining spaces, ideal for entertaining or relaxing. The modern kitchen includes upgraded stainless steel appliances, and a brand-new Combi boiler (with 10-year warranty) adds value and peace of mind. Upstairs, you'll find three spacious bedrooms, including a primary suite with a walk-in closet and private 3-piece ensuite. Ideally located near the Meadows Rec Centre, Tamarack Shopping Centre, Walmart, Superstore, ETS transit, parks, schools, and major routes like Anthony Henday and Whitemud Drive—this home combines convenience, comfort, and long-term value. (id:51989)
Exp Realty
26114 Twp Road 490
Rural Leduc County, Alberta
Set on 12 private acres backing onto open farmland in Michigan Center (Leduc County), this one-of-a-kind property offers peace, privacy, and serious potential. The 1.5-storey home features 1,003 sq ft with 1 bedroom, a large open loft, full bathroom, main floor laundry, updated kitchen (approx. 10 yrs ago), new roof, Hardie board siding, vinyl windows, a huge front patio, and a back patio currently being finished. The loft is a flexible space—ideal as a kids’ bedroom, shared room, guest space, or future primary suite. The 40’x60’ heated shop is fully powered with 220V and air lines throughout—perfect for trades, storage, or your dream workspace. Two single garages (one used as a workshop), a utility shed, chicken coop, and two RV parking stalls all have power and hookups. There’s even a fire pit area for relaxing under big prairie skies. Located just minutes to Leduc, Hwy 2, and Edmonton International Airport, this acreage is ready for your next chapter. (id:51989)
Real Broker
1513, 2461 Baysprings Link
Airdrie, Alberta
Welcome Home! This stunning bungalow offers an amazing living experience with its elegant design and immaculate condition. Situated in a desirable corner location, this oasis features two bedrooms and two bathrooms. Step inside to discover a modern, open-concept layout. The highly functional and stylish interior is bathed in natural light thanks to an abundance of windows, creating a bright and inviting atmosphere. Luxury vinyl planking flows seamlessly throughout the home. The designer chef's kitchen is equipped with a stainless steel appliance package, sleek cabinets, and beautiful quartz countertops. A large central island with an overhang provides a perfect spot for bar stools and casual dining. The living area boasts a well-designed shape that maximizes functionality. Retreat to your primary bedroom, a true sanctuary featuring a tray ceiling, a private ensuite bathroom and a walk-in closet with custom shelving. The second bedroom also offers a tray ceiling and closet space and could easily serve as a comfortable home office. Enjoy the convenience of in-suite laundry and an additional storage closet within the condo. Step outside onto the large corner deck, an ideal space for relaxation and outdoor enjoyment. This home has seen over $15,000 in recent improvements, including a Lennox Central Air Conditioning unit (installed in 2024), custom storage solutions from Unique Storage for the bathrooms and closets (2024), a GE Profile washer/dryer (2025) and freshly repainted bathrooms (2025). For your peace of mind, the furnace and humidifier have also been professionally serviced recently (2025). The condo fees offer exceptional value, covering professional management, exterior maintenance, snow removal, lawn care, heat, gas and water. You will also benefit from two included parking stalls: one titled and one assigned. Located in the sought-after community of Bayside, you will find yourself close to canals perfect for seasonal activities like paddleboarding and skatin g, as well as scenic waterfront walking and biking paths and parks. Nearby amenities include shopping, a variety of restaurants and medical offices. The premiere Genesis Place fitness facility is also just a short drive away. Don't miss the opportunity to see this exceptional home. Call today to schedule your viewing! (id:51989)
Cir Realty
232 Mt Allan Circle Se
Calgary, Alberta
If you’ve been waiting for a home that blends space, functionality, and location—this is the one. Tucked away on a quiet, tree-lined street in a well-established neighborhood, this fully finished bi-level offers nearly 1,700 sq ft of total living space and is move-in ready. You’ll appreciate the thoughtful layout, mature surroundings, and easy access to everything you need. Inside, you'll immediately notice how bright and airy the home feels, thanks to vaulted ceilings and large windows that fill the main level with natural light. The open-concept living and dining area provides a welcoming space for both everyday living and entertaining, while the spacious kitchen offers ample cabinetry and prep space for the family cook. The main floor also features two generously sized bedrooms and a full 4-piece bathroom, offering a convenient and comfortable layout for families or roommates alike. Downstairs, the fully developed lower level expands your options with a large rec room, games area, and a third bedroom with adjoinging den, and full bathroom—ideal for guests, teenagers, or a home office setup. Outside, enjoy the peaceful backyard setting with room to relax, garden, or BBQ, and take advantage of the rear detached garage for parking and additional storage. The curb appeal is charming, with mature trees providing shade and privacy, and the quiet street means very little traffic—just your neighbors. This home is in a prime location, close to schools, parks, public transit, shopping, and with quick access to Deerfoot Trail for an easy commute in any direction. It strikes the perfect balance between urban convenience and community charm. With a functional layout, versatile living space, and a location that checks all the boxes, this property offers incredible value in today’s market. Make your move and discover the lifestyle that comes with living in a quiet, well-loved neighborhood. Book your private showing today! (id:51989)
RE/MAX First
129, 2117 81 Street Sw
Calgary, Alberta
Welcome to the budding community of Aspen Springs Townhomes! This luxurious townhome is bound to impress - featuring 2 bedrooms, 2 bathrooms, Den and attached garage. As you walk into the unit on the lower level you are met with luxury vinyl plank flooring all through the den and mudroom areas. This level also hosts the garage, storage, coat closet and little mechanical room. Flight of stairs leads up to a couple of landings with huge windows that stream in natural light. On the main floor upstairs you walk into a dining nook that flows into a living room which exits unto a balcony. The kitchen is adorned with gleaming quartz counter tops and eating area. Across from this is the utility room that doubles as laundry room. Walk down the hallway and you meet one 4pce bathroom on the right and a huge linen closet on the left. End of hallway to the right is one bedroom and to the left is the primary bedroom with a 4pce ensuite. ALL FURNITURE ARE NEGOTIABLE. This unit is nestled across from Aspen Landing and a vast array of amenities and infrastructure all around the neighbourhood and within walking distance. Urban living at its best. You can't afford to miss out on this. Call today for your private viewing. (id:51989)
Real Estate Professionals Inc.
3432 Cedarille Drive Sw
Calgary, Alberta
Charming Home with Income Potential! Located on a beautiful tree-lined street, this well-maintained property offers easy access to major routes like Anderson Road and Stoney Trail, making commuting a breeze. The main floor features a spacious and bright layout with a large living room, separate dining area, 2 bedrooms, a full 4-piece bathroom, and a stylish kitchen complete with granite countertops, stainless steel appliances, and plenty of cabinet space. Both bedrooms are bathed in gorgeous evening light, making golden hour a magical moment to look forward to each night. The illegal suite is thoughtfully designed with its own entrance, and offers a comfortable oversized bedroom, a 3-piece bathroom, kitchen, living room, and additional storage space. This illegal suite is perfect for extended family, guests, or rental income. With the illegal suite being installed prior to March 12, 2018, enjoy the grandfathered cost savings of only needing one furnace for the legalization. Each floor enjoys the convenience of separate laundry, and the west-facing backyard is fully fenced and bathed in afternoon sun. There's also a storage shed and ample parking space available. Notable upgrades include a new furnace, Hardie board siding, shingles, soffits, eavestroughs, and windows — providing peace of mind and energy efficiency. Enjoy being minutes from Costco, transit, shopping, and all essential amenities. Whether you're an investor or looking for a home with income potential, this property checks all the boxes! (id:51989)
Exp Realty
38 Whiteside Crescent
Red Deer, Alberta
Welcome to this quaint town house that has only ever had 1 owner, WITH NO CONDO FEES. This 3 bed room 1 full bath and 1 half bath is located within West Park right close to parks, schools, shopping and the Red Deer College. This home has so much potential for a first time home owner, or an investor. The home has had the shingles replaced in 2010 with a 30 year shingle. The windows are original. These homes in this are do not come along everyday. Book your showing today. There is no restrictive covenant on the property, which allows you to put your own personal touches inside and out. (id:51989)
Royal LePage Network Realty Corp.
#19 3016 Twp Road 572
Rural Lac Ste. Anne County, Alberta
Lake life awaits in Williams Beach!! This immaculate YEAR-ROUND property is situated just off the shores of Lac La Nonne, and features vaulted ceilings, hardwood flooring, 2 living rooms (each with their own gas stoves), a lovely kitchen with built-in appliances & center island, spacious bedroom, 4pc bath, main-floor laundry/storage room, and an upper-level loft with 2pc bath – perfect for a primary suite! Outside you’ll find 2 exterior decks, a built-in firepit, 3 storage sheds, a single-detached garage, and a heated bunkhouse - ideal for a gym, hobby room, or guest space! With the boat launch located just down the road, all your watersport activities are easily accessible here too – waterskiing, canoeing, paddleboarding, boating, fishing – you name it, you can do it here. Escape the city, embrace the lake, and make every season unforgettable at Williams Beach! (id:51989)
RE/MAX Preferred Choice
4017, 25054 South Pine Lake Road
Rural Red Deer County, Alberta
Welcome to Whispering Pines Golf & Country Club Resort — where timeless luxury meets vibrant lakeside living in an all-season sanctuary just 25 minutes from Gasoline Alley. Whether you're dreaming of building a custom home, settling into a park model, or pulling in your RV for the summer, this fully serviced lot offers unmatched flexibility, privacy, and comfort. Immerse yourself in world-class amenities: a championship 18-hole golf course, private beach, 55-slip marina, clubhouse with restaurant dining and bar, indoor pool and hot tub, sports courts, playgrounds, laundry facilities, snack shack, vibrant Friday night markets, and year-round community celebrations — all designed to elevate your lifestyle. With affordable condo fees that cover everything from water, sewer, and trash to snow removal, lawn care, reserve funds, and professional management, you’ll enjoy true peace of mind and more time to savor the exceptional life here. Whether it’s for weekend escapes or full-time living, this is more than just a lot — it’s your gateway to the ultimate lakeside resort lifestyle in one of Central Alberta’s most coveted gated communities. Embrace the life you’ve always dreamed of: where luxury, leisure, and lakeside bliss come together as one. (id:51989)
Coldwell Banker Ontrack Realty
5835 204 St Nw
Edmonton, Alberta
Great Value! Owned by the same family for almost 2 decades. Tucked away in The Hamptons this home has everything you are looking for at a price that you can afford! Boasting an eat in kitchen with dining nook and Garden door access to the fenced and landscaped back yard with deck, large living room with full wall of windows to the mature front yard, 2 piece bath completes the main level, upstairs the primary is a great size with multiple windows and a walk in closet, the other 2 bedrooms share a full 4 piece bath, lower level is unspoiled and awaiting your development. Brand new QUARTZ countertops, brand new carpeting and a fresh coat of paint welcome you as you enter this home, it is move in ready! Close to lake and walking trails. Walk to popular K-9 schools both public and Catholic. Easy access to the Anthony Henday and Save-On Foods anchored strip mall. (id:51989)
2% Realty Pro
#706 3003 Twp Rd 574
Rural Barrhead County, Alberta
Looking for a quiet lake recreation property - providing an option to remove yourself from the city and enjoy a friendly retreat. Located NW of Edmonton on the north side of Lac La Nonne. You can own it. Not yearly rent it. Residential style lot with cute and friendly 680 sq ft cabin. The cabin provides 3 optional bedrooms. An accommodating kitchen, dining and family room. The lot is 7150 sq ft with power only. Presently senior owned and occupied. (id:51989)
Sunnyside Realty Ltd
492 Masters Road Se
Calgary, Alberta
Commanding attention on one of Mahogany's LARGEST LOTS, this bold, CUSTOM-BUILT Jayman masterpiece offers high-impact style and effortless luxury. With over 2,300sqft of BEAUTIFULLY DEVELOPED SPACE, this home features SOARING 12ft CEILINGS in both the main living room and lower-level family room, 4 spacious bedrooms, 3.5 bathrooms, and a HEATED OVERSIZED TRIPLE GARAGE. The grand entrance welcomes you into a foyer and spacious living room covered with LUXURY VINYL PLANK floors, and EXPANSIVE WINDOWS flood the space with NATURAL LIGHT and add to the striking OPEN DESIGN. Electronic controls on upper window coverings are an added luxury. Just a few steps up, you'll find a CHEF-INSPIRED KITCHEN boasting a dramatic GRANITE WATERFALL ISLAND, GRANITE COUNTERTOP, BUILT-IN APPLIANCES, GAS COOKTOP, and a TRAVERTINE TILE backsplash. A double sized PANTRY offers exceptional storage. The dining area comfortably fits a FAMILY-SIZED table and overlooks an incredible PRIVATE BACKYARD OASIS. The EXCEPTIONAL OUTDOOR space features a massive 775sqft STAMPED CONCRETE patio with a hot tub (reinforced with additional concrete support), low-maintenance VINYL FENCING, and a LUSH SIDE YARD filled with perennials, mature trees, and a turf lawn. Upstairs, the spacious master retreat includes a WALK-IN CLOSET, BARN DOOR closure to a 4pc ensuite with a DOUBLE VANITY and GRANITE COUNTERTOP. Two additional generously sized bedrooms share a 4pc bathroom. A designated laundry room is conveniently located on this level. The lower level is an entertainer’s dream featuring a stylish family room with 11-12ft CEILINGS, WET BAR, BAR FRIDGE, GRANITE COUNTERS, cabinets and TRAVERTINE backsplash. A fourth bedroom with WALK-IN CLOSET, a 3pc bathroom completes the lower level. There is a HIGH EFFICIENCY FURNACE and HOT WATER ON DEMAND. Large windows provide an abundance of NATURAL LIGHT. This custom design deviates from standard floorplans to allow for the unique layout, including the family room and fourth b edroom. Outside, the HEATED OVERSIZED TRIPLE GARAGE is a showstopper - featuring 2x6 construction and a 4–5ft frost wall, making it 2ND STOREY READY (approx. 740sqft if developed). The garage also has an EV VEHICLE CHARGING STATION! One bay is currently set up as a personal gym, and there's an additional parking pad beside the garage for a trailer or small RV. Don't let the traffic circle concern you - this home remains quiet and serene with TRIPLE PANE WINDOWS and the back and side yard can be COMFORTABLY ENJOYED thanks to a tall VINYL privacy fence, mature trees, all but eliminating aggravating traffic noise. Extra features include HEATED FLOORS in the ensuite and lower baths, UNDER-CABINET LIGHTING, a TRAY CEILING with lighting in the master bedroom, GEMSTONE LIGHTING on the exterior and 6 SOLAR PANELS. Located in Mahogany, Calgary’s premier FOUR-SEASON LAKE COMMUNITY - residents enjoy year-round access to all Mahogany has to offer! This is truly a ONE-OF-A-KIND HOME in a very sought-after location. (id:51989)
RE/MAX Landan Real Estate
143 Country Club Lane
Rural Rocky View County, Alberta
The ULTIMATE ADDRESS for maintenance-free country living in the coveted Bearspaw Manor Estates. This property is one of only 24 in a community that lends itself to the snowbird lifestyle. Thanks to a healthy condo association, many owners choose to travel during the winter knowing their property is in good hands. Enjoy the view of the golf course while being a considerable distance away from the tee box enabling privacy and safety from errant golf shots. This executive walkout bungalow has the best of both worlds, full everyday living all on the main floor including laundry and then when you are ready to entertain a huge rec room, wet bar and snooker table on the lower level. The walk out patio welcomes your guests to an expansive lawn (maintained for you!) and the clean country air. The oversized HEATED 2 car garage has an epoxy floor and room for ample storage. Perfect for hobbyists or collectors items. The built-in alarm system and air conditioning system are some of the features that make this property turnkey. The kitchen’s stainless steel appliances and large island, the living room’s vaulted ceilings, custom cabinetry, generous windows and skylights and the separate dining room give this beautiful villa it’s luxurious feel. In addition to two furnaces, the home is equipped with a wood burning fireplace that keeps your living space cozy. Providing easy access to the mountains, the Bearspaw Farmer's Market, nearby shopping centers, and a state of the art fitness/physio center (YMCA) makes this property a must see! (id:51989)
Real Broker
#205 12223 82 St Nw
Edmonton, Alberta
This condo is located in the revitalized community of Elmwood Park, close to the Yellowhead Trail, downtown, short commute to NAIT, U of A, and Grant MacEwan. (id:51989)
Royal LePage Noralta Real Estate
#222 1320 Rutherford Rd Sw
Edmonton, Alberta
Bright corner unit with sun on 3 sides and one of the largest balconies in the building! This upgraded 2 bed, 2 bath home in Spirit Ridge features new vinyl plank flooring, fresh paint, updated light fixtures, kitchen/bathroom countertops, and toilets. The furnace was replaced in 2024 and all stainless steel appliances are less than 2 years old. Spacious layout with large kitchen, island, walk-in pantry, and open living/dining with gas fireplace. In-suite laundry. Primary suite has walk-through closet and 4pc ensuite; second bedroom is beside a 3pc bath. Tandem heated underground stall (#5) fits 2 vehicles with storage. Building offers a gym, guest suite, car wash, party room, and visitor parking. Pet-friendly (board approval). Condo fees include heat, water, and sewer. Across from future skating rink, green space with walking trails, and steps to park, school, shopping, and transit. Quick access to Ellerslie, Henday, and the airport. Visit Realtor’s site for photos, video, and floor plans. (id:51989)
Century 21 Masters
619 Savanna Crescent Ne
Calgary, Alberta
This beautiful, brand new move-in ready 2-storey home is located in the sought-after and high-demand neighbourhood of Savanna Community. This home features a spacious main floor with 9' ceilings, a good-sized foyer and living room space, an upgraded kitchen with an added Gas line for a future Gas stove, a walk-in pantry, a large central island,/a breakfast bar/spacious dining area. The main floor also includes a convenient powder room and a mudroom that provides the back door access to the backyard, Upstairs, you'll find a bright primary suite with a walk-in closet and private ensuite, along with two additional bedrooms and a full bathroom. to meet the needs of a growing family. Unspoled basement for future development with separate entry, 9' ceiling height, Large Egress windows, roughed for future bath and bar. a 200 AMP electrical panel. This Property is located for you to enjoy the convenience of nearby SHOPPING/RESTAURANTS/BANKS, AND REGISTRY SERVICES ARE ONLY WITHIN A FEW MINUTES WALKING DISTANCE. AND ALSO WITHIN EASY ACCESS TO MAJOR ROUTES AND HIGHWAYS. COMES WITH FULL NEW HOME WARRANTY AND QUICK POSSESSION AVAILABLE. (id:51989)
Century 21 Bravo Realty
1090 Copperfield Boulevard Se
Calgary, Alberta
Discover this exquisite home nestled in the vibrant community of Copperfield, boasting numerous upgrades and a separate entrance to the City of Calgary legal suite basement, this residence offers both elegance and functionality.Step inside the 1777 square feet of above-grade living space, where the main floor features Luxury Vinyl Plank flooring and a spacious galley kitchen equipped with new appliances. The open-concept layout flows seamlessly, perfect for entertaining or daily living. A functional mudroom off the back door adds convenience and rustic charm.Upstairs, vaulted ceilings grace the primary bedroom, complementing its spaciousness and enhancing the overall ambiance. This level also hosts two sizable bedrooms and a versatile bonus room, providing ample space for relaxation and privacy.The primary bedroom includes an ensuite with a double vanity and a large walk-in closet, offering comfort and luxury. Throughout the home, elegant finishes underscore its quality craftsmanship, ensuring a sophisticated living experience.Additionally, enjoy the practicality of a legal one-bedroom basement suite, spanning 760 square feet, this property provides opportunities for the owner to generate rental income.Outside, the property features a meticulously maintained, low-maintenance backyard and front yard, ensuring effortless upkeep year-round. The highly impressive 31' x 23' finished garage boasts high clearance garage door and vaulted ceilings, accommodating vehicles and storage with ease. This garage can easily be used as a hobby shop for the owner.Located within walking distance are St. Isabella School and Copperfield School, enhancing the appeal of this home for families seeking proximity to quality education.Don't miss the opportunity to own this upgraded gem in Copperfield, combining style, functionality, and an excellent location. Schedule your showing today and envision the possibilities of calling this remarkable property your new home. (id:51989)
Royal LePage Benchmark
2702, 111 Tarawood Lane Ne
Calgary, Alberta
LOCATION, LOCATION, LOCATION! Discover this BEAUTIFULLY UPDATED and THOUGHTFULLY DESIGNED HOME that blends COMFORT, STYLE, and FUNCTIONALITY. The MAIN LEVEL welcomes you with a BRIGHT, SPACIOUS LIVING ROOM and a STYLISH KITCHEN featuring AMPLE COUNTER SPACE, BLACK APPLIANCES, and PLENTY OF CABINETRY—ideal for DAILY LIVING and ENTERTAINING. A SUNNY DINING AREA opens onto a WEST-FACING PATIO, perfect for SUMMER BBQs and EVENING RELAXATION. A CONVENIENT 2-PIECE BATH completes the main floor. Recent UPGRADES include FRESH PAINT, NEW CARPET, and UPDATED LED LIGHTING on the MAIN FLOOR and BASEMENT. Upstairs, you'll find a SPACIOUS PRIMARY BEDROOM and TWO ADDITIONAL BEDROOMS that share a WELL-MAINTAINED 4-PIECE BATHROOM—great for FAMILIES or GUESTS. The FULLY FINISHED BASEMENT adds a VERSATILE FAMILY ROOM and a 3-PIECE BATHROOM, along with a LAUNDRY AREA equipped with WASHER, DRYER, and EXTRA STORAGE. An ASSIGNED PARKING STALL is conveniently located just outside the unit, with ADDITIONAL STALLS AVAILABLE FOR RENT through PROPERTY MANAGEMENT. Ideally located within WALKING DISTANCE to SADDLETOWN LRT, GENESIS CENTRE, SHOPPING, RESTAURANTS, and more, this MOVE-IN-READY HOME is perfect for FIRST-TIME BUYERS or INVESTORS. LOW CONDO FEES, MODERN UPGRADES, and a PRIME LOCATION make this a MUST-SEE! VIRTUAL TOUR AVAILABLE—book your SHOWING with your FAVOURITE REALTOR today! (id:51989)
RE/MAX Real Estate (Mountain View)
52 Sundown Place
Cochrane, Alberta
**OPEN HOUSE SAT JUNE 21ST 1:30PM- 3:30PM**. Welcome to 52 Sundown Place, a stunning two-story home that embodies elegance and functionality. The open-concept main floor is designed for modern living, featuring a versatile flex space and a kitchen that is a chef’s delight. Equipped with stainless steel appliances, a full gas range, and granite countertops, the kitchen boasts a large island and a spacious pantry, along with numerous pull-out drawers for optimal organization. Enjoy cozy evenings by the gas fireplace in the living room, and the convenience of a 2-piece bath on this level.Ascend to the upper floor where you’ll find two spacious bedrooms, each with expansive walk-in closets, providing generous storage solutions. The master suite is a true retreat, offering mountain views and a luxurious 5-piece ensuite with granite countertops and a relaxing soaker tub. A vaulted ceiling enhances the bonus room, creating an airy atmosphere, while a 4-piece bathroom and a dedicated laundry room complete this floor.The unfinished walkout basement awaits your personal touch, offering endless possibilities to expand and enhance this already impressive home. Don't miss the opportunity to make 52 Sundown Place your haven of comfort and style. (id:51989)
Cir Realty
3205 4 Street Sw
Calgary, Alberta
*Open House Sunday, June 22nd, 1:00-3:00pm* Highly sought after, luxurious Rideau Park! Rare find, first time publicly marketed! One of the largest lots currently available in the area! Privacy, peace and quiet, while living in harmony with natures small wildlife, with truly only one neighbour nearby. The current midcentury modern home has grand rooms, a timeless floor plan with custom rounded corners in the extraordinarily wide hallway, hand crafted mill work in the kitchen and hardwood throughout most of the main level. Clean and mostly original (currently occupied), with shingles replaced about four years ago, separate entrance for the basement and a fireplace for each level. This corner lot features many private areas to entertain guests with mature trees (some city owned), areas for playing, storing an rv and gardening with lush perennials returning in Spring. This 733 sq meter lot boasts 129' frontage along 4th Street SW and 65' frontage along 30th Ave SW! Comfortably set back from 4th Street, a tranquil location living amongst nature with all the urban conveniences! Walk tree-lined streets to 4th Street and enjoy the annual lilac festival and daily fine dining and boutique shops, refined living! Adventure the scenic trails meandering the parks and Elbow River, off leash dog park or walk across the bridge to the Glencoe Club or consider joining in the fun at Stampede Park, all easy walking distance from this vibrant location. Looking to subdivide, consider asking your favourite lawyer to review the restrictive covenant, readily available upon request or ask your fav agent for the documents. Please let us know if you'd like to privately walk the property or book your showing today! Come home to where the history of 4th Street meets Mission Road in this epic location! (id:51989)
RE/MAX First
327 Queensland Circle Se
Calgary, Alberta
Tucked away on a quiet crescent in a warm, family-friendly neighbourhood, this well-kept three-bedroom bungalow with 2,200+ sqft developed living space sits on a rare oversized pie-shaped lot backing onto green space—no neighbours behind, and just minutes from the trails of Fish Creek Provincial Park. From the moment you arrive, the inviting curb appeal stands out, with a generous front yard and a spacious backyard perfect for both play and relaxation. Inside, rich hardwood floors run through most of the main level, complemented by brand new vinyl plank flooring in the kitchen and large, bright dining area. The living room is filled with natural light and features a cozy brick-surround wood-burning fireplace. The kitchen, updated with solid maple cabinets—including an island with a second sink—and newer refrigerator and dishwasher, flows into the dining area and opens to a large rear deck, perfect for summer gatherings. The primary bedroom overlooks the peaceful yard, joined by two additional main-floor bedrooms and a stylish four-piece bathroom with a soaker tub and separate walk-in shower. The fully developed basement—with its own exterior entrance—offers exceptional flexibility: a large rec room with laminate flooring, a full summer kitchen with eating area, a three-piece bathroom, and room to add two more bedrooms without compromising the well lit family room. It’s ideal for multigenerational living or rental potential (subject to City approval), or simply extra space to spread out. A laundry room with washer, dryer, and ample storage adds everyday convenience. Key upgrades include a regularly serviced high-efficiency furnace, copper wiring that enters the house underground, and predominantly copper plumbing—adding lasting value and peace of mind. Step outside into a true backyard oasis. Mature fruit trees—apple, apricot, and cherry—flourish alongside raspberries, Nanking cherries, rhubarb, two grape varieties, kiwifruit, and a thriving asparagus plant ready for its first harvest. There’s room for kids to play, gardens to grow, and summer barbecues to unfold. A charming gazebo offers shade on sunny afternoons, while a good size shed keeps your tools and garden gear organized. A tranquil water feature completes the picture. The oversized, heated double garage is a standout—equipped with 220V wiring, ideal for power tools, a workshop, or charging your electric vehicle. In addition to the garage, there’s ample parking at the back of the lot - perfect for extra vehicles or your RV. With schools, shopping, transit, and community amenities just minutes away—and downtown Calgary only a 20-minute drive—this home offers comfort, character, and long-term value for first-time buyers, families, or investors. (id:51989)
Royal LePage Benchmark
91 Red Sky Crescent Ne
Calgary, Alberta
Welcome to this stunning custom-built masterpiece in the highly sought-after Redstone neighborhood, featuring 3,593 sq. ft. of beautifully finished living space. No expense has been spared in the design, showcasing a neutral color palette that highlights the home's elegance and the abundance of natural light. As you step into the foyer, you'll immediately appreciate the spacious layout. The main floor includes a versatile flex room, a generous living room with a striking gas fireplace and large windows, and a chef's dream kitchen equipped with an island, ceiling-height cabinets, quartz countertops, and stainless steel appliances, along with a pantry and a separate spice kitchen. The main floor also boasts a spacious dining area that opens to an outdoor deck with a gazebo, as well as a convenient 3-piece powder room. Upstairs, you'll find a large bonus room along with four bedrooms, two of which feature their own ensuite bathrooms. The primary suite includes a luxurious 5-piece ensuite and a spacious walk-in closet. The second floor also offers a laundry room and a shared 4-piece bathroom. The fully finished basement, accessible through a separate entrance, includes a self-contained 1-bedroom unit with a kitchenette, a 4-piece bath, and a spacious living area, and separate laundry facility, completed with municipal approval and permits. With numerous upgrades throughout, including high-end flooring and lighting and even central air conditioning for the hot summers, this home truly exemplifies quality and style. Don't miss your chance to experience this exceptional property! Call today to view!! (id:51989)
Century 21 Bravo Realty
24 Blue Quill Cr Nw
Edmonton, Alberta
Welcome to this charming 2-storey home in the heart of Blue Quill Estates! Step into a bright foyer with an open-to-below staircase and a sunlit sitting room with a bay window, leading to a formal dining area. The re-modeled and fully renovated white kitchen boasts quartz counters, a stylish backsplash, and a cozy breakfast nook that flows into a sunken living room with a wood-burning fireplace. The main floor also offers a laundry room with sink, mudroom, and 2-pc bath. Upstairs features 4 BEDROOMS, including a spacious primary suite with jetted tub ensuite, three additional bedrooms, and a 4-pc bath. The basement includes a rec room, living space, bedroom, bathroom, and ample storage. Perfect for a growing family. Step outside into your WEST FACING private backyard oasis—lush landscaping, mature trees, a HUGE deck, hot tub, gas bbq hook up, and abundant greenspace. Located near top-rated schools, parks, walking trails, Whitemud Drive, South Edmonton Common, and the Derrick Golf & Winter Club. (id:51989)
Century 21 All Stars Realty Ltd
#305 17 Columbia Av
Devon, Alberta
BETTER THAN NEW! This BRIGHT & SUNNY 2 bed/2 bath condo on the 3rd floor with nice views is sure to impress! Upgraded kitchen w/ QUARTZ coutnertops, Stainless appliances & loads of cupboards. Vinyl plank flooring, easy to keep clean. Two spacious bedrooms incl. primary w/ walk through double closet & full ensuite. SOUTH FACING balcony, perfect for enjoying some sun. UNDERGROUND parking w/ storage cage. Walking distance to everything you need – groceries, schools, swimming pool & parks/trails! Wonderful building w/ lots to offer. JUST MOVE IN AND ENJOY! (id:51989)
Rimrock Real Estate
1, 251 90 Avenue Se
Calgary, Alberta
Rare Find in Acadia SE with this charming 3-Bedroom Townhome with Incredible Value!Welcome to your next home or investment opportunity in the highly sought-after community of Acadia SE. Nestled in the rarely available Carriage Park complex, this 3-bedroom townhome with low condo fees offers exceptional value and lifestyle. Step into your own private sanctuary—a fully fenced front yard lush with mature trees and perennials, perfect for morning coffee or unwinding later in the day. Inside, you’re welcomed by a spacious entryway leading to a bright living room with serene garden views. The inviting dining area flows into a well-appointed kitchen with generous counterspace—ideal for home chefs and entertainers alike.Upstairs, find three well-sized bedrooms offering privacy and versatility for families or remote work setups. The primary bedroom impresses with a custom barn door feature and all bedrooms have ceiling fans for added comfort. A stylishly updated 4-piece bathroom completes the upper level.The partially finished basement expands your space even more with a cozy rec room, a second upgraded bathroom with walk-in shower and heat lamp, laundry area, ample storage and endless potential for further development. Lovingly maintained by the owner for 23 years, this home radiates pride of ownership. Recent upgrades include newer windows(2018), newer roof(2020),new hot water tank(2025), and more—providing peace of mind and energy efficiency. Enjoy the convenience of a parking stall w/ plug in, plus the assurance of a well-run, proactive management team all within a beautifully maintained complex.With top-rated schools, green parks, tennis centre, City of Calgary recreation Centre w/ pool, excellent transit, and shopping all within walking distance or a few minutes drive away, this rare opportunity won’t last long. Book your private viewing! (id:51989)
Real Broker
#2704 10152 104 St Nw
Edmonton, Alberta
Beautiful 2 Bedroom, 2 Bathroom Condo on the 27th Floor with Downtown City Views. This bright, stylish home offers a functional layout with luxury vinyl plank (2023) in the main living areas and hardwood in both bedrooms. The open kitchen features granite countertops, stainless steel appliances, and an eating bar. The second bedroom includes a CUSTOM MURPHY BED and shelving unit, easily transforming space to study room or guest room. The primary bedroom can fit a king-sized bed and includes a walk-in closet and private ensuite. NEW IN-SUITE LAUNDRY (2023), large south-facing BALCONY and prime underground parking stall which next to the elevator complete the package. Located steps from dining, shopping, LRT, the Ice District, MacEwan, and the River Valley—this is downtown living at its best. The home offered fully furnished and ready for immediate investment or personal enjoyment! (id:51989)
Mozaic Realty Group
12 Kincora Mews Nw
Calgary, Alberta
***Open house 2-4pm at 21th & 22th June, 2025 ***First time ever on the market! Nestled on a quiet cul-de-sac in scenic Kincora, this upgraded walkout home offers a rare combination of panoramic views, privacy, and pride of ownership.Set on an elevated lot backing onto open green space, enjoy sweeping northwest-facing views and evening light from both levels and the spacious upper deck.The chef’s kitchen boasts granite countertops, stainless steel appliances, rich 42” cabinetry, island seating, and a walk-through pantry. The bright dining area is wrapped in windows and flows seamlessly to a two-tiered deck—ideal for entertaining.Upstairs, find a vaulted bonus room, upper laundry, and an oversized primary retreat with skyline views from dual corner windows.Additional highlights include 9’ ceilings, hardwood flooring, designer lighting, an extended garage with 16’ wide door, and an unfinished walkout basement awaiting your ideas.Exterior fully updated: brand-new windows, siding, and roof provide total peace of mind.Unbeatable convenience: just minutes from Costco, T&T, Walmart, and Beacon Hill/Creekside shopping.Zoned for Simons Valley School (K–6), Colonel Irvine School (7–9, Mandarin bilingual), and John G. Diefenbaker High School (10–12, IB program)—an exceptional opportunity for families. (id:51989)
Power Properties
81, 903 Mahogany Boulevard
Calgary, Alberta
Yes, you read that right. You can own a brand new townhome in Mahogany, Calgary’s most in-demand lake community, for just $569,900. That’s not a typo, and it’s not a “starting from” price either. This is the real deal. End unit. Three bedrooms. Double attached garage. Lake access. And no, you’re not dreaming.Built by Mountain Pacific Homes, this place checks every box. The main floor has a bright open layout with a chef-inspired kitchen at the centre, quartz countertops, stainless steel appliances, soft-close cabinets, and an island that’s just begging for Sunday pancakes or Friday night wine and cheese.Upstairs? A true primary retreat with walk-in closet and ensuite, plus two more bedrooms, another full bath, and laundry right where you need it. Downstairs offers a flex space for your gym, office, or hobby setup, and direct entry to the attached garage—no more freezing your butt off in the winter.Even the automated blinds are already in. It’s just one more reason this home feels like luxury without the luxury price tag.And don’t forget where you are: Mahogany. Private lake access. Beaches. Skating. Paddleboarding. Coffee shops. Groceries. Schools. Parks. Everything you need is either walking distance or a short drive. It's not just a neighbourhood, it’s a lifestyle people wait years to get into.This isn’t just a good deal for Mahogany. It’s one of the best deals in the city right now. Don’t sleep on it. *** Photos are from showhome. (id:51989)
Exp Realty
13 Saddlemont Grove Ne
Calgary, Alberta
Incredible Location | Bi-level | 3 Bedroom Basement Suite(illegal) | 3 Main Level Bedrooms | 1,105 SqFt | Vaulted Ceilings | Open Floor Plan | Stainless Steel Appliances | Large Windows | Great Natural Lighting | Shared Lower Level Laundry | Separate Door to Basement Suite(illegal) | Great Basement Floor Plan | Large Backyard | Alley Access | OPP TO PLAY GROUND |Additional On Street Parking. This bi-level home is situated in the heart of amazing community of Saddleridge in front or play ground and has lots to offer. The main level features a total of 3 bedrooms and 1.5 bathrooms including the primary bedroom that has its 2pc ensuite and a walk-in closet. The kitchen, dining room and living room sit in a close proximity to one another. The kitchen is outfitted with granite countertops, stainless steel appliances and ample cupboard space. The vaulted ceilings and large windows emphasize the living space in this home. The shared laundry is situated on the lower level between the main and upper levels. This well-kept home additionally has a fully finished 3 bedroom Basement suite(illegal) with a separate entry. The basement is fully developed to contain THREE well-sized bedrooms, living room, 4pc bathroom, kitchen and dining room. Laundry room, storage and utility room complete the lower level. This home is perfectly located STEPS from Saddleridge Elementary school, multiple bus stops, multiple parks, Saddletowne Circle and Genesis Centre. Call to book your private tour! (id:51989)
Prep Realty
4121 46 Av
Drayton Valley, Alberta
Fabulous 5 bdrm home, ideally situated in one of Aspenview’s most sought-after locations—nestled in a quiet cul-de-sac, & backing onto open fields & no rear neighbours! This spacious & well-appointed home offers 5 bdrms + a den, making it perfect for any family. Step inside to a grand front entrance that opens into a bright & open main floor layout. The rear-facing kitchen features newly refurbished cabinets, a large island, newer SS appliances, & a walk-in pantry. The living room, complete w/ a gas fireplace, overlooks the private, fenced backyard—perfect for any family gatherings. At the front of the home, a spacious sitting room w/ bay window flows seamlessly into the formal dining area, creating an ideal space for entertaining guests. Main floor laundry, a 2-pce bath complete this level. Upstairs, you’ll find 3 spacious bdrms incl an oversized primary suite w/ his&hers closets & a 5-pce ensuite. The finished basement adds 2 more bdrms, 3 pce bath, & a large family room! HWT 2022, shingles approx 6 yrs (id:51989)
RE/MAX Vision Realty
On Township Road 422 Lot 11
Rural Ponoka County, Alberta
This 8.92+- acres of near-lakeside property sits just one mile up the road from the shoreline at Parkland Beach, within the newly developing Siebel Subdivision. This six-lot bare land subdivision offers a rare opportunity to build in a peaceful setting with lake life just minutes away. Lot sizes range from 8.39+/- acres up to 20+/- acres, with prices ranging from $158,000 to $344,00, depending on size and services. These lots may be purchased with full services for an additional $25,000. This includes power, gas, and an access road with culvert at the buyer’s preferred location within the property.This is a newly developed subdivision—clean, organized, and thoughtfully laid out. Some parcels enjoy direct, elevated views of Gull Lake—ideal for taking in sunsets or planning a home that makes the most of the scenery. All lots are within moments of the public boat dock, fishing spots, swimming beach, and a full range of water sports access, making this an excellent choice for those drawn to lake living.Access is straightforward and simple—no gravel travel, no confusing turns—just direct approach off paved roads. Located within Ponoka County, the area blends quiet, rural character with easy access to year-round recreation. Gull Lake Public Beach and Gull Lake Golf Course are just down the road, offering swimming, boating, and summer community events.Conveniently positioned just 10 minutes to Rimbey and Bentley, this location combines ease of access with the freedom of country living. (id:51989)
RE/MAX Real Estate Central Alberta
333, 333 Riverfront Avenue Se
Calgary, Alberta
Urban Luxury Meets Natural Beauty | Stunning 2 Bed, 2 Bath Condo in The RiverfrontWelcome to Unit 333 at 333 Riverfront Avenue SE — a beautifully appointed executive condo perfectly positioned along the Bow River in the heart of Calgary’s dynamic downtown core. This meticulously maintained 2-bedroom, 2-bathroom residence offers not only spectacular river views but also direct access to Calgary’s renowned pathway system, parks, and vibrant East Village community.Inside, you’ll find 9-foot ceilings, a cozy gas fireplace, and modern laminate flooring that create a warm, contemporary atmosphere. The kitchen features sleek maple cabinetry, granite countertops, a stylish tile backsplash, and upgraded stainless steel appliances — perfect for entertaining or everyday comfort.The spacious primary suite includes a private 4-piece ensuite, while the second bedroom is conveniently located near an additional full bathroom, ideal for guests or a home office setup. Step out onto your private balcony to take in sweeping views of the Bow River — the perfect place to unwind or host summer BBQs.Additional features include secure underground heated parkade, an assigned storage unit, and unbeatable walkability. Enjoy being steps from the C-Train, the Central Library, Studio Bell, Superstore, YMCA, and countless restaurants and coffee shops. This location offers the very best of downtown living with easy access to the river, parks, and biking trails — a paradise for outdoor enthusiasts and urban dwellers alike.Don’t miss this rare opportunity to live in one of Calgary’s most sought-after waterfront buildings. Book your private showing today and experience the perfect blend of lifestyle, location, and value. (id:51989)
Exp Realty
301, 1107 Gladstone Road Nw
Calgary, Alberta
OPEN HOUSE WEDNESDAY JUNE 18TH FROM 4:00 PM TILL 6:00 PM. SPARKLING BEVERAGES WILL BE SERVED. Welcome to the Pinnacle of Urban Living at The Theodore! Nestled in the heart of Kensington, this meticulously designed 570 sq. ft. west-facing unit offers a unique blend of luxury and convenience. As you step into this thoughtfully crafted residence, you'll be greeted by an abundance of natural light flowing through expansive west-facing windows, showcasing the chinook arch to the west. The open concept space connects the living, dining, and kitchen areas, creating an inviting atmosphere for both relaxation and entertaining. The modern kitchen is a chef's delight, featuring sleek countertops, top-of-the-line Fisher & Paykel stainless steel appliances, and central island. Whether hosting a dinner party or enjoying a quiet night in, this space effortlessly combines style and functionality. The primary suite is a true sanctuary with a west-facing window, bathing the room in afternoon, natural sunlight. Adjacent to the primary suite, the main bath is a full 4-piece spa with a deep, relaxing soaker bath, perfect for unwinding after a busy day in the city. The den is spacious and can be used as an office/Zenroom/guest bedroom is legal. This unit comes with an assigned parking stall right across from the elevator entrance to the garage. Enjoy panoramic views of the city and surrounding landscapes from the rooftop patio, complete with 2 outdoor kitchens, Adirondack chairs and fire table. Located in Kensington, one of the most highly desired neighborhoods in all of Calgary, residents enjoy easy access to the city's best restaurants, shops, and cultural attractions, making every day an opportunity to experience the dynamic urban lifestyle. (id:51989)
RE/MAX Realty Professionals
3883 Eastwood Crescent
Red Deer, Alberta
FULLY DEVELOPED 3BEDROOM + DEN, 2 BATH BUNGALOW ~ LOCATED ON A LARGE TREED LOT IN A MATURE NEIGHBOURHOOD & CLOSE TO AMENITIES ~ DOUBLE DETACHED GARAGE WITH BACK ALLEY ACCESS ~ Updates include; Roof shingles (2024), kitchen updates (2025), refinished hardwood flooring in bedrooms (2021), basement development (2021), windows (2017), sewer line (2015), furnace, hot water tank, electrical panel and wiring (2014) ~ Open concept main floor layout complemented by vinyl plank flooring and rows of recessed lighting ~ The living room features a large picture window overlooking the mature front yard and opens to the dining area ~ The kitchen features plenty of white cabinets with pots and pan drawers, butcher block counter top, apron front sink, white washed shiplap backsplash and a large window overlooking the backyard ~ Access to the separate entry and rear patio just off the kitchen and dining rooms ~ Main floor laundry closet has front load laundry pair~ Three main floor bedrooms including the primary bedroom ~ Three piece main bath has a walk in shower with subway tile surround plus an updated vanity and new toilet ~ The fully finished basement has vinyl plank flooring, recessed lighting and offers a spacious family room with a barn door to a den (could easily be converted to a 4th bedroom), a 4 piece bathroom with subway tile and built in shelving, and tons of space for storage ~ The sunny west facing backyard is fully fenced, loaded with mature trees, shrubs and perennials, has raised garden beds, a treehouse and still leaving plenty of yard space ~ 20' L X 24' W detached garage has two overhead doors and back alley access ~ Excellent location; walking distance to multiple schools (Public and Catholic), parks, playgrounds, Eastview Shopping Plaza and all other amenities, plus easy access to downtown. (id:51989)
Lime Green Realty Inc.
8923 8 Av Sw
Edmonton, Alberta
Welcome to this bright and inviting 2-storey home offering 1,600 sq ft of comfortable living space, plus a fully finished basement! With 4 bedrooms and a den, there's plenty of room for the whole family. The home is filled with natural light, enhanced by two skylights and large windows that create a warm, open feel throughout. You'll love the beautiful kitchen featuring granite countertops and ample cabinet space—perfect for cooking and entertaining. Upstairs, the spacious primary bedroom includes a full ensuite with a relaxing corner soaker tub. Downstairs, the fully finished basement includes a large rec room and a private den—ideal for a home office, hobby room, or guest space. The backyard is beautifully landscaped and perfect for entertaining or unwinding after a long day. Complete with a double attached garage, this home is move-in ready and full of charm! (id:51989)
Century 21 Leading
117 Wentworth Close Sw
Calgary, Alberta
OPEN HOUSE: Saturday, June 14th and Sunday, June 15th 11:00 am - 1:00 pm*** Located on a quiet crescent in family-friendly West Springs, this beautifully updated 4-bedroom home offers stylish comfort, functional upgrades and a backyard oasis that’s truly special. Just steps from St. Joan of Arc School and within walking distance to West 85th shops, parks and dining, this location is ideal for busy families or professionals who value walkability. Inside, the main floor welcomes with a private foyer, updated laminate flooring and a bright open layout perfect for everyday life and entertaining. Gather around the warm ambiance of the gas fireplace in the living room, with stunning views of the backyard. The adjacent dining room flows seamlessly into the outdoors through sliding patio doors, opening up to a spacious 2-tiered deck perfect for al fresco dining and relaxation. Culinary adventures await in the beautifully updated kitchen featuring crisp white cabinetry, new backslash, stainless steel appliances, a corner pantry and a centre island with new quartz countertops with seating for casual meals or conversation. Built-in speakers enhance the atmosphere. A convenient powder room and laundry room complete the main level. Gather in the large bonus room on the upper level with big windows making it ideal as a media lounge, playroom or office. The spacious primary suite offers a walk-in closet and a private ensuite that includes a deep soaker tub and a separate shower. Two additional bedrooms and a full 4-piece bathroom provide plenty of space for kids or guests. The fully finished basement expands your living area with a custom entertainment zone featuring extensive built-ins, an electric fireplace and a fantastic pub-style wet bar with a peninsula island and bar seating for ultimate entertaining! A fourth bedroom with dual closets, a full 3-piece bathroom and ample storage make this level as practical as it is inviting. Outside, the serene backyard is a private, park- like retreat. Lush landscaping, mature trees and hedges create a peaceful setting, complemented by a 2-tiered deck for lounging and dining and a separate stone firepit area for summer evening under the stars. Additional features include a newer roof, high-efficiency furnace and an insulated, heated, drywalled double garage, new lighting, and brand new carpet. With the recently completed Stoney Trail extension nearby, commuting is easy, and you’re just minutes from top-rated schools, West Springs Village, and future amenities at West District’s upcoming Central Park—set to include skating, farmers markets, a skatepark, basketball courts, and a seasonal amphitheatre. This is a home that blends location, layout, and lifestyle with care and charm! (id:51989)
Century 21 Bamber Realty Ltd.
1213 Summerside Dr Sw
Edmonton, Alberta
Unbelievable Value in Lake Summerside! This 2,494 sq ft, 2 storey home featuring a TRIPLE CAR GARAGE and an oversized driveway, located just a short stroll from the Beach Club, walking trails, schools, & playgrounds. This home offers a bright & open-to-below living room with soaring ceilings and expansive windows. The spacious kitchen features an abundance of cabinetry & a large pantry. The dining room, which leads out to two decks & a spacious backyard, ideal for summer BBQs and family gatherings. The main floor office overlooks the front yard and offers a quiet space for work or study. Upstairs, you’ll find 3 generously sized bedrooms, 2.5 bathrooms, & a bonus room that overlooks the main living area. The partially finished basement provides an excellent opportunity to customize the space to fit your family’s needs. All this, and located in one of Edmonton’s most sought-after lake communities, where you can enjoy year-round access to the private beach, fishing, paddleboarding, and more. (id:51989)
Century 21 All Stars Realty Ltd
#1 12929 69 St Nw
Edmonton, Alberta
Immediate possession available! Built in 2018, this 1345 sq ft. half duplex offers 3 bedrooms and 2.5 baths in a bright, modern layout. The main floor features luxury vinyl plank flooring, large windows, and an open-concept living space. Enjoy a white kitchen with stainless steel appliances, granite countertops, a massive island, and excellent storage. A sunny dining area and convenient half bath complete the main level. Upstairs you'll find a spacious primary suite with walk-in closet and 4-pc ensuite, plus two additional bedrooms, a full bath, and laundry. The unfinished basement is ready for your personal touch. Outside, the yard is fully fenced and landscaped with a huge paved parking pad—perfect for a future garage. Both sides of this duplex are available, ideal for multi-generational living. (id:51989)
Exp Realty
501, 9803 24 Street Sw
Calgary, Alberta
***OPEN HOUSE, SATURDAY, JUNE 14TH FROM 11AM - 3PM. STOP BY TO SAY HELLO***Ready to upgrade your space and your lifestyle? This generously sized end-unit townhome in the heart of Oakridge checks all the boxes - style, space, location, and convenience. Tucked in a popular and well-managed complex, this 3 bed, 2 bath home is ideal for those who love being close to nature without sacrificing urban convenience. Just minutes from the Glenmore Reservoir and endless greenspaces, it's perfect for cycling, running, or a leisurely dog walk! Inside, enjoy a bright, welcoming layout with tasteful upgrades throughout, offering a move-in-ready vibe that fits your busy life. The attached garage, along with driveway parking for an additional vehicle, provides convenience for daily living. The south-facing fenced backyard is ideal for gardeners, pet owners or a fabulous place to relax in the summer months. This is a pet-friendly complex and community that actually makes room for real life. Whether you're working from home, growing your family, or just craving more space and sunshine, this place delivers. Book your tour today and start living your Oakridge dream! (id:51989)
Real Broker
On Township Road 422 Lot 8
Rural Ponoka County, Alberta
This 8.39+- acres of near-lakeside property sits just one mile up the road from the shoreline at Parkland Beach, within the newly developing Siebel Subdivision. This six-lot bare land subdivision offers a rare opportunity to build in a peaceful setting with lake life just minutes away. Lot sizes range from 8.39+/- acres up to 20+/- acres, with prices ranging from $158,000 to $344,00, depending on size and services. These lots may be purchased with full services for an additional $25,000. This includes power, gas, and an access road with culvert at the buyer’s preferred location within the property.This is a newly developed subdivision—clean, organized, and thoughtfully laid out. Some parcels enjoy direct, elevated views of Gull Lake—ideal for taking in sunsets or planning a home that makes the most of the scenery. All lots are within moments of the public boat dock, fishing spots, swimming beach, and a full range of water sports access, making this an excellent choice for those drawn to lake living.Access is straightforward and simple—no gravel travel, no confusing turns—just direct approach off paved roads. Located within Ponoka County, the area blends quiet, rural character with easy access to year-round recreation. Gull Lake Public Beach and Gull Lake Golf Course are just down the road, offering swimming, boating, and summer community events.Conveniently positioned just 10 minutes to Rimbey and Bentley, this location combines ease of access with the freedom of country living. (id:51989)
RE/MAX Real Estate Central Alberta
1522 54 St Nw
Edmonton, Alberta
Welcome to The Springs. This comfortable and immaculately maintained 1352 sqft 2-bedroom bungalow in a 45+ community comes with great features like A/C and vaulted ceilings. Inside, you'll find a bright living room with gleaming hardwood floors. The dining area is spacious, making it great for hosting the family. The kitchen has stainless steel appliances and loads of cabinet space. The primary bedroom includes a sizeable walk-in closet, and a convenient 3-piece ensuite. The second bedroom is massive and allows a lot of space for a guest room or for hobbies! The main floor laundry is super handy and accessible, just outside the primary bedroom. A covered back deck finishes the main level and allows a space for family BBQs. The basement has a huge rec room for activities, while the other half is unfinished and ready for you to put your personal stamp on things. The oversized double garage has plenty of room to house your vehicles! This complex includes a fitness room and party space! Come check it out! (id:51989)
Exp Realty

