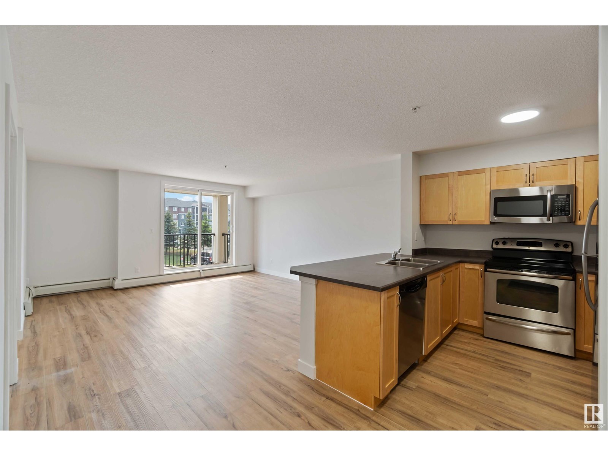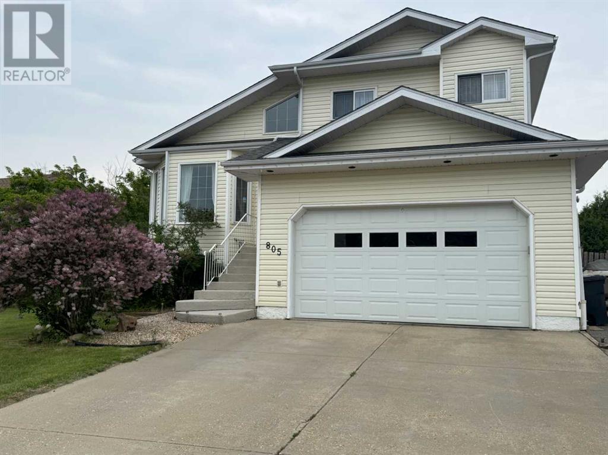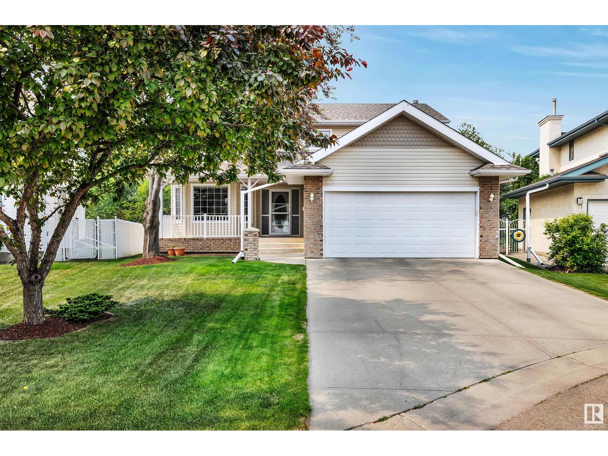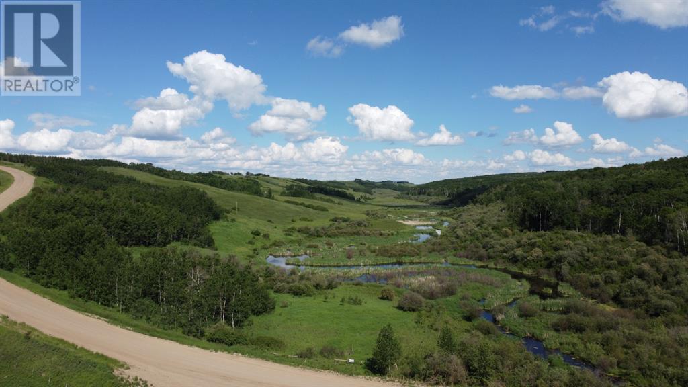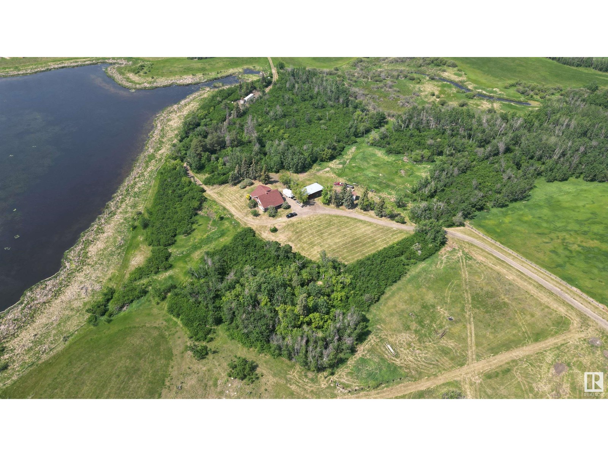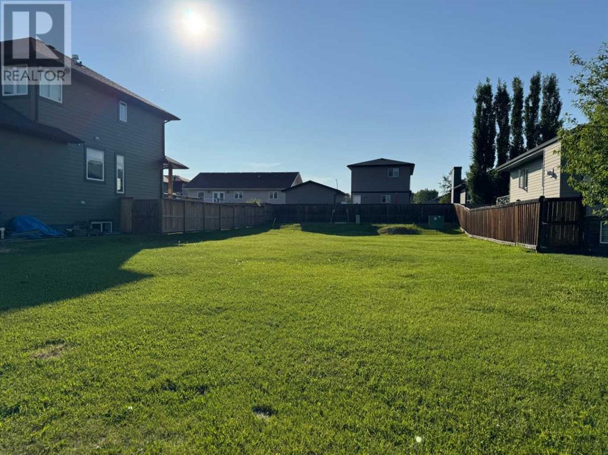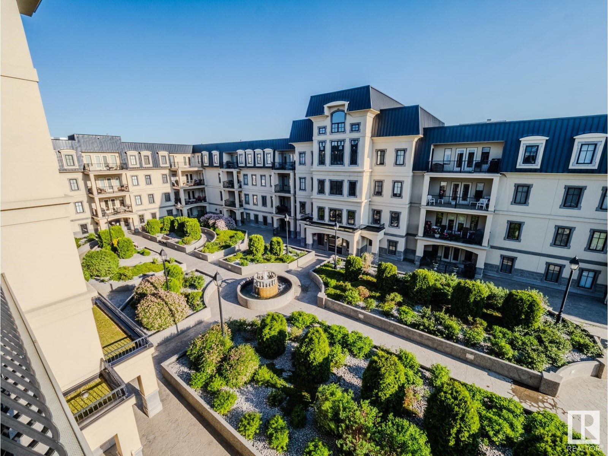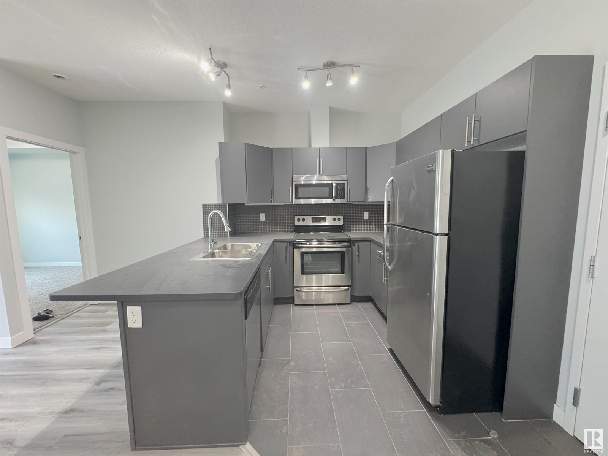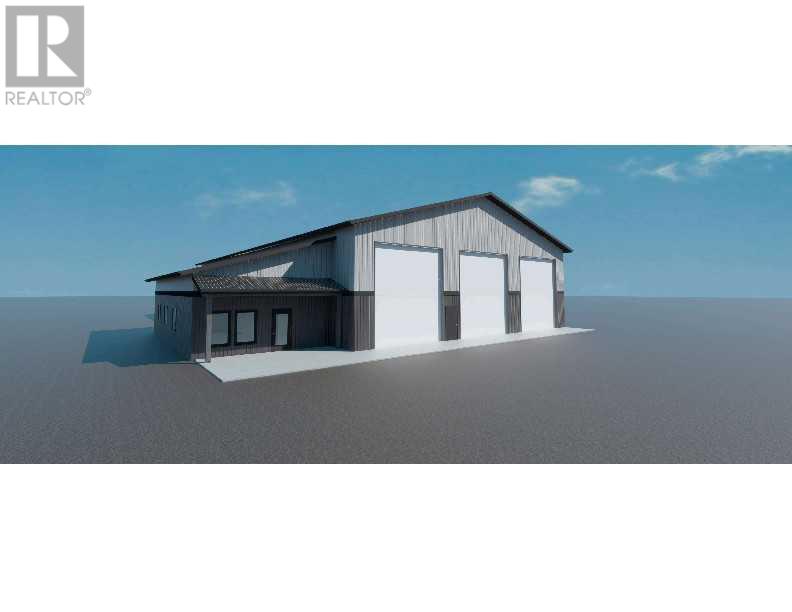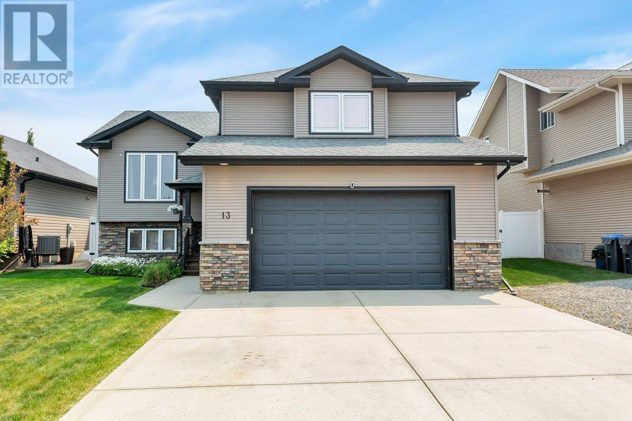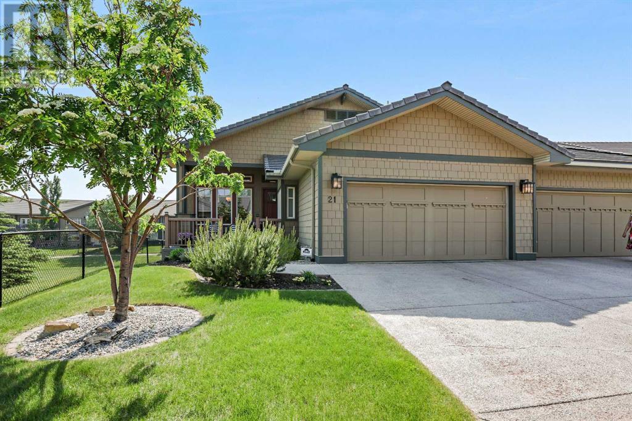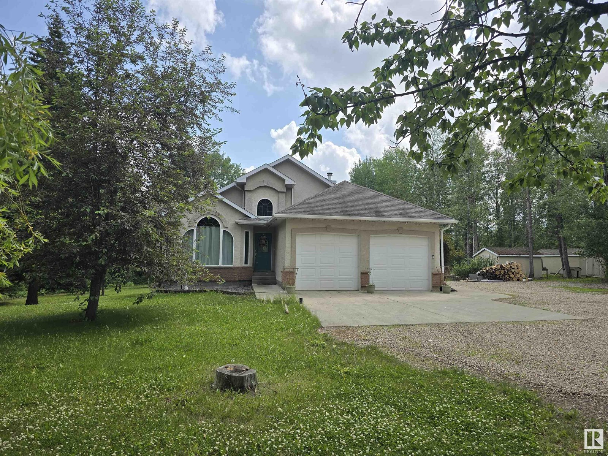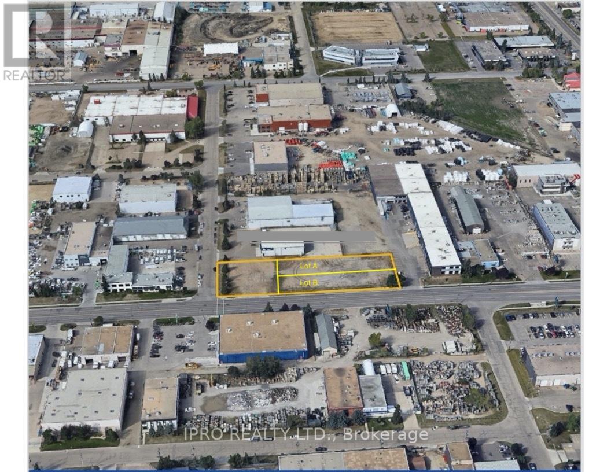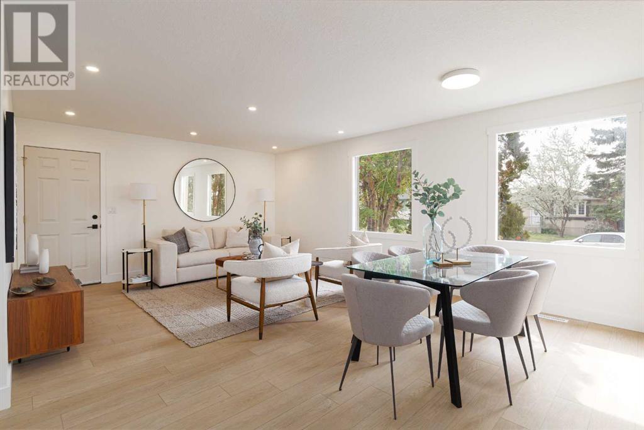looking for your dream home?
Below you will find most recently updated MLS® Listing of properties.
35 Creekview Common Sw
Calgary, Alberta
Welcome to this stunning 2-storey home in Creekview SW Calgary. Features 3 bedrooms, 2.5 bathrooms, and a bright, open-concept main floor filled with natural light. The gourmet kitchen includes stainless steel appliances: French door fridge, electric range, range hood, built-in microwave, and dishwasher. Washer and dryer included.Enjoy the spacious front porch, upstairs laundry, and an unfinished basement ready for future development. Convenient location with quick access to Macleod Trail, Stoney Trail, Deerfoot Trail, Highway II, Somerset LRT Station, South Health Campus, and shopping in the Legacy community. A must-see! (id:51989)
Real Broker
201, 2006 11 Avenue Sw
Calgary, Alberta
Discover Your Perfect Cozy Retreat!Nestled on a charming one-way street, this beautiful one-bedroom condo offers effortless comfort and style. Step inside, and you'll immediately feel the pride of ownership in every thoughtfully upgraded detail. The kitchen features, refrigerator, dishwasher, stove, microwave hood fan, European washer/dryer and Plentiful Maple cabinetry, while the bathroom boasts modern fixtures, a refreshed vanity with granite counters, and a deep soaker tub. The unit creates a crisp, inviting atmosphere, enhanced by the open-concept living space! With south-facing windows, this unit is bathed in natural light, creating a warm and welcoming ambiance. Allergy-friendly flooring adds a sleek touch, complemented by distinctive and stylish light fixtures that give this home a unique character.For those who rely on public transit, the location offers seamless access to transportation options- STEPS TO LRT. But if you have a vehicle, you're covered with a dedicated parking stall at the back.An Amazing Opportunity!Whether you're a first-time homebuyer seeking an affordable yet beautifully designed space or an investor looking for a promising rental property, this condo offers versatility. ONE OF THE FEW BUILDINGS YOU CAN AIRBNB!Why rent when you can own this stunning condo? Don't wait—schedule a viewing today! (id:51989)
Cir Realty
201 Sandpiper Boulevard
Chestermere, Alberta
Welcome home to this stunningly upgraded and well maintained former show home with loads of upgrades throughout. Upon entrance you are greeted to a spacious foyer that leads you into the open concept main floor. The kitchen features stainless steel appliances including a five burner gas stove top, built in oven and microwave, massive walkthrough pantry and a spacious island with bar seating. Off of the kitchen is the dining room with plenty of room for a large table for a big family or for get togethers. The living room features an abundance of natural light from the five windows and a gorgeous gas fireplace with stone surround. Completing the main floor you have a private office as well as a mudroom. The functional upstairs layout feature the sprawling primary suite with a grand walk-in closet and 5 piece spa like primary ensuite with heated tile flooring, a large bonus area with a wet bar, a laundry room, three more additional good sized bedrooms and another five piece bathroom. The home also comes equipped with a built in Sonos speaker system throughout both the main and upper levels. The lower level of this home has been partially finished and awaits your ideas to bring it to life. All electrical work and framing has been completed with a bedroom, bathroom, a large living area and a fully finished dry sauna. The spacious backyard features a play set, large patio and is fully fenced, landscaped and has an irrigation system. The oversized double HEATED garage (roughed in for infloor as well as the included current gas heater) is perfect for staying out of the winter weather and having left over room for storage. You are walking distance to the East Lake school and only 25 minutes east of downtown Calgary. (id:51989)
RE/MAX Real Estate (Central)
22005 95a Av Nw
Edmonton, Alberta
INCREDIBLE VALUE! OVER 3000 square feet of living space with everything you want at a price you can afford! Boasting 3 bedrooms, 4 bathrooms, an open concept main floor with chef's kitchen featuring granite countertops, high end stainless appliances including a GAS stove, big family room offering a gas burning fireplace, dining nook with patio door access to the attached deck and fenced and landscaped yard backing walking trail, completing the main level is a 2 piece bath and a wonderful mud room complete with lockers to keep your family organized, upper level offers a massive bonus room, full laundry room with cabinets and counter space, down the hall to the primary with incredible spa inspired ensuite offering big soaker tub and a huge glass shower, other 2 rooms share a full 4 piece bath, fully permitted lower level developed with a big rec room and full 3 piece bath. Backing a walking path, walk to popular k-9 school, minutes to major connecting routes and all shopping. Don't wait on this one (id:51989)
2% Realty Pro
#203 920 156 St Nw
Edmonton, Alberta
This fully renovated second-floor suite is full of upgrades, including new vinyl plank flooring, fresh paint, and new light fixtures. The open and spacious floor plan features a large primary bedroom with a huge walk-in closet, a main 3-piece bathroom, living room, dining area, kitchen, and IN-SUITE LAUNDRY. There's a large covered patio complete with aluminum railings, duradeck and a gas BBQ outlet. The perfect spot for entertaining. This quiet building has character and charm; with the exterior being finished in multi-tone hardiboard siding and stone. It's close to shopping, transit, and amenities. There's a FITNESS CENTER on the main level and plenty of parking including one assigned underground stall (#157) and one assigned above-ground stall. Plenty of visitor parking as well for when company shows up. Affordable condo fees include heat, water and sewer. (id:51989)
Exp Realty
304, 195 Kincora Glen Road Nw
Calgary, Alberta
MOVE-IN READY! Check out this 4th Floor, 2 Bedroom Condo with the most spectacular view. This apartment has an open concept floor plan and neutral colours. The living room is an excellent place to entertain your family and friends. Kitchen has 4-appliances, granite countertops, loads of cupboard space and bar style seating. Cozy primary bedroom and secondary room are both east facing for morning sun and with a view. There is ensuite laundry for your convenience and 1 parking stall. Don’t forget the beautiful balcony to relax after a long day. Close to Sage Hill Shopping District, transit, pathway systems, Kincora Soccer Fields, all major routes and so much more. Book your showing today! (id:51989)
Hope Street Real Estate Corp.
#316 11615 Ellerslie Rd Sw Sw
Edmonton, Alberta
Welcome to Unit 316! This beautiful 2-bedroom, 2-bathroom condo offers a bright, open layout with brand new flooring! Enjoy a modern kitchen featuring dark cabinetry, sleek black appliances, and a spacious living area perfect for relaxing or entertaining. Step out onto your large private balcony—ideal for morning coffee or winding down after a long day. Additional features include in-suite laundry, underground titled parking, and a private storage space. The building also offers fantastic amenities: a full exercise room, a welcoming social room, and even a guest suite available to book for visiting family and friends. Conveniently located near shopping, parks, public transit, and more—everything you need is right at your doorstep! (id:51989)
Real Broker
3, 71 Rodeo Way
Whitecourt, Alberta
Excellent starter home or investment property under 200,000! Nice size kitchen comes with black appliances, ample cupboards and countertop space. Open concept from living room to dining area with patio doors that lead to a back deck and a half bath on the main floor. Upstairs has 3 nice size bedroom, 3 piece ensuite and another 4 piece bathroom. Down stairs is framed for a bedroom, bathroom (plumbed-in) family room and plenty of storage area. Comes with all appliances. Located down town close to schools and all amenities and shopping. (id:51989)
RE/MAX Advantage (Whitecourt)
805 7 Avenue Sw
Slave Lake, Alberta
Welcome to your dream home—a beautifully renovated 4-level split that seamlessly blends modern elegance with everyday comfort. Spanning an impressive 1,720 square feet, this residence is a true gem that boasts an array of exquisite features designed for both relaxation and entertainment.As you step inside, you'll be greeted by the fresh ambiance created by all-new flooring throughout the home. The heart of this property is undoubtedly the brand-new kitchen, featuring sleek cabinetry and state-of-the-art appliances that will inspire your inner chef. Imagine whipping up culinary delights while enjoying the open flow into the spacious dining area—perfect for hosting family gatherings or intimate dinners.The inviting family room is adorned with a cozy gas fireplace, providing warmth and charm on chilly evenings. With three generously sized bedrooms and three bathrooms (2 of which are beautifully renovated), there’s ample space for everyone to unwind in style. The large rec room in the basement offers endless possibilities—transform it into a game room, home theater, or personal gym!Step outside to discover your private oasis: a newly designed patio area complete with a firepit—ideal for summer barbecues or stargazing nights with friends and family. The fenced backyard ensures privacy while providing a safe haven for children and pets to play freely.Additional highlights include new shingles for peace of mind, a new hot water tank ensuring efficiency, and some updated windows that enhance energy savings. The double attached garage adds convenience to your daily routine.Located just moments away from downtown amenities and schools, this property combines suburban tranquility with urban accessibility—making it perfect for families or professionals alike.Don’t miss out on this exceptional opportunity! (id:51989)
Royal LePage Progressive Realty
411, 30 Mahogany Mews Se
Calgary, Alberta
ONE OF THE ONLY 6 UNITS IN THE BUILDING WITH LAKE VIEW. Beautiful TOP FLOOR unit in a well managed and maintained complex in the Lake community of Mahogany. This 2 bedroom unit includes a 4-piece bathroom, a cozy living room, lovely kitchen a,nd a large and quiet covered balcony with access from the living room. This is a quiet and perfectly located location away from the noise and traffic of the streets. T Enjoy gorgeous QUARTZ counter-tops in the kitchen and bathroom. The kitchen cabinets are to the ceiling. The primary bedroom features a bright window filling the space with warmth and sunlight. Storage and laundry room is located in the unit and includes a washer and dryer, adding to your convenience. The unit comes with beautiful neutral color laminate flooring for easy maintenance. Parking is a titled indoor stall with assigned parking storage. The complex includes an amazing gym, library areas, bike storage, outdoor meeting areas for the summer. The area has many amenities including shopping, dining, coffee shops, parks, pathways, and a beautiful lake! The complex has a great volunteer group for exciting events throughout the year and that feeling of inclusion. Priced to sell in this sought after lake community! (id:51989)
Cir Realty
216 Van Horne Crescent Ne
Calgary, Alberta
Prime Location in Vista Heights!Welcome to the well-established neighborhood of Vista Heights, offering unbeatable convenience and charm. This inner-city gem provides easy access to Deerfoot Trail and 16th Avenue, placing you just minutes from downtown, the Calgary Zoo, TELUS Spark Science Center, SAIT, and Calgary International Airport.Situated on a quiet street yet within walking distance of bus stops, schools, shops, and more, this home offers the perfect blend of tranquility and accessibility. Start your mornings with a coffee on the front porch while enjoying breathtaking views of downtown and the Rocky Mountains.Inside, you'll find a spacious open layout featuring three well-sized bedrooms, a bright living area, and a functional kitchen with ample cupboard and counter space. The lower level boasts an illegal suite with two bedrooms, a separate entrance, and a comfortable common area—an excellent opportunity for extended family or potential rental income.The backyard is perfect for entertaining, with plenty of space for BBQs and gatherings. Parking is never an issue with an oversized double detached garage and additional paved parking.Don’t miss out on this incredible opportunity! Contact your favorite REALTOR® today to schedule a showing. (id:51989)
Exp Realty
201, 1110 3 Avenue Nw
Calgary, Alberta
A Rare Find in the Heart of Kensington!This tastefully updated and exceptionally quiet unit is a hidden gem, featuring an oversized patio ideal for entertaining or unwinding. Designed with modern living in mind, it includes a new custom-built cabinetry in the foyer, brand-new flooring, updated lighting, and fresh, neutral paint throughout that complements any decor. The spacious open-concept layout enhances both functionality and flow.The kitchen boasts a large granite island, stainless steel appliances, and generous storage, while the living and dining areas flow seamlessly, creating a bright and welcoming space. Both bedrooms are well-sized. The master bedroom includes a private ensuite and ample closet space, while the second bedroom easily doubles as a home office. Additional highlights include central air conditioning, in-suite laundry, titled underground parking, separate storage, and secure bike storage—all within a quiet, well-built concrete building.Located in the heart of Kensington—one of Calgary’s most walkable neighbourhoods—you’re just steps from the Bow River pathways, Safeway, the LRT, popular cafés, restaurants, boutique shops, the iconic Plaza Theatre, and walking distance to SAIT and downtown.Don’t miss your opportunity to own this standout unit in a top-tier location! (id:51989)
Power Properties
1151 Westmount Drive
Strathmore, Alberta
Step into this beautifully maintained bungalow through a grand foyer that sets the tone for the spacious, open-concept layout. Vaulted ceilings, new vinyl plank flooring, and abundant natural light create a warm, airy feel. The living room features a cozy gas fireplace, while the kitchen impresses with granite counter tops. Enjoy the convenience of main floor laundry, a newly installed A/C and hot water tank, and tinted west-facing windows that provide comfort and privacy. The heated, oversized garage and west-facing backyard add to the appeal. Ideally located near walking paths, parks, lakes, and Strathmore’s shopping and commuter routes. (id:51989)
Kic Realty
5 Coloniale Cl
Beaumont, Alberta
Welcome to your dream home in Coloniale Estates, Beaumont! This beautifully maintained 2-storey home offers 4 spacious bedrooms UPSTAIRS and 2.5 bathrooms, making it perfect for growing families. Enjoy scenic views as this property backs directly onto the 12th hole of the prestigious Coloniale Golf Course—your own private retreat. Inside, hardwood floors flow throughout the main floor, adding warmth and elegance to the open-concept layout. The main floor also features convenient laundry and a stylish kitchen ideal for entertaining. The unfinished basement is a blank canvas, ready for your personal touch—whether it's a home theatre, gym, or additional living space. A heated double garage adds comfort and convenience year-round. Located in a quiet culdesac, family-friendly community close to schools, parks, and amenities, this home is a rare find. Don’t miss your chance to live in one of Beaumont’s most desirable neighborhoods! (id:51989)
2% Realty Pro
4-1-51-33/se
County Of, Alberta
Looking for a spot to make your own! Less then 15 minutes from Lloydminster this 5.73 acre lot host beautiful Vally views with wet lands, Saskatoon bushes and mature trees. Perfect to create your own private get away from the city or use as your own personal hunting grounds. The area has been home to moose, white tail and mule deer for years and proven itself as a excellent hunting location (id:51989)
RE/MAX Of Lloydminster
902, 109 Armstrong Place
Canmore, Alberta
Tucked into the trees and backing onto Stewart Creek Golf Course, this fully finished 4-bedroom home is the ultimate mountain retreat—offering privacy, filtered southwest light, and space to unwind after a day outdoors.Step into the roomy entryway with plenty of space to drop your gear, and access to an oversized single garage perfect for bikes, skis, and all your mountain toys. Upstairs, hardwood floors run through the open-concept main level. Up front, a flexible space can be used as a cozy sitting room or an oversized dining area for big family dinners or board game nights.The kitchen is warm and welcoming with granite counters, solid wood cabinetry, and a center island for prepping, chatting, or pouring a glass of wine. The breakfast nook is wrapped in windows and surrounded by forest views. From here, step out to your BBQ deck—grill season is always in style! The great room is anchored by a gas fireplace, perfect for curling up on cool evenings.Head upstairs to find a spacious bedroom with its own private balcony—morning coffee with the trees, anyone? There’s also a loft space that’s ideal as a reading corner, kids’ play zone, or bonus workspace. On the top level are two more bedrooms, including the primary suite with a 4-piece ensuite and loads of natural light.The lower level rounds things out with a fourth bedroom, another full bath, and a big rec room that’s perfect for movie marathons, guests, or a kids’ hangout spot.With almost 2,000 square feet of finished space, there’s room for everyone—whether you’re full-time in the mountains or looking for that perfect weekend basecamp.You’ll love the vibe in this neighbourhood: quiet, family-friendly, and surrounded by nature. Plus, paved trails link you straight to downtown, parks, and all the essentials. Whether you’re golfing, hiking, biking, or just relaxing with a glass of wine on the deck, adventure is always right outside your door.This home checks all the boxes—space, style, and that unbeatabl e Canmore lifestyle. (id:51989)
RE/MAX Alpine Realty
4994 Thibault Wy Nw
Edmonton, Alberta
Welcome to South Terwillegar and this 1734 sq ft 3 bedroom, 2.5 bathroom home. Fantastic curb appeal with wide lot and charming front porch. The open-concept main floor features a bright living room with a gas fireplace, a functional kitchen with pantry, eating bar, and newer appliances, plus a dining room, 2pc bath, and spacious tiled front entrance. There’s also a den, great for office, playroom etc. Upstairs, finished with engineered hardwood, you’ll find three bedrooms including a large primary retreat with a 3pc ensuite and walk-in closet. The other two bedrooms are generously sized, and the main 4pc bath has been renovated. Outside, enjoy a sunny southwest-facing yard that’s fully fenced with lovely landscaping and a two-tiered deck. Additional upgrades include new shingles and central A/C, both added in 2023. A double detached garage completes the package. Ideally located near the Terwillegar Rec Centre, splash park, schools, shopping, and transit with quick access to the Henday. (id:51989)
Maxwell Challenge Realty
57320 Rge Road 75
Rural Lac Ste. Anne County, Alberta
Rare opportunity! Lake view acreage, peaceful and private! This 1931 built 2600+ sq ft executive character home was the crown jewel of the area in it's day. Family owned since 1976, with only 2 families owning since new. Home had major renovations completed in the 2000s featuring quality of life improvements such as modern electrical/plumbing/insulation/vapor barrier/interior finishing. Recent updates include new roof 1 yr, new HE furnace 2 yrs & new ht wtr tank 4 yrs ago. Hardwood flooring & quality oak/pine finishes throughout. Home is in need of exterior finishing repairs, some window replacement, wood fireplace needs liner & various cosmetic updating. Parcel features 2nd yard site with water/electrical/septic & concrete pilings. Land is a mixture of hay/pasture with mature foliage coverage. Some fencing on north & east side of parcel, perimeter needs to be finished. Older wooden shop & mobile home provide additional storage. Must be seen to be appreciated, ready for you to restore to it's full glory. (id:51989)
Sunnyside Realty Ltd
804 10 Street Se
Slave Lake, Alberta
FANTASTIC LOT in the SE. Offers a great opportunity to build a new home in a quiet location! Sold as is. (id:51989)
Royal LePage Progressive Realty
421 29 Avenue Nw
Calgary, Alberta
Conveniently located in vibrant Mount Pleasant, this stylish and functional 2600 sq ft home offers superior quality and finishes. The bright and open main floor features hardwood flooring, living room with a biofuel fireplace and stone surround, gourmet kitchen with granite countertops, and an office to seamlessly work from home! Head upstairs to find 3 bedrooms and laundry area; master is complete with hardwood floors, coffered ceiling, walk-in closet and ensuite with dual sinks, heated floors and tiled shower with massaging jets. Head downstairs to the finished basement to enjoy additional living space - a large recreation room, 4th bedroom, and full bath with heated floors. Enjoy your south-facing backyard with an aggregate patio all summer long. Double detached garage rounds out this property. Conveniently located just minutes to the downtown core, walking distance to the extensive pathways of Confederation Park, great amenities, and schools provides an ideal lifestyle for the whole family. (id:51989)
Gil Property Management And Sales Ltd.
402, 8370 Broadcast Avenue Sw
Calgary, Alberta
Welcome to Mondrian, a brand-new condo located in the heart of the award-winning West District. This 1-bedroom, 1-bathroom home offers modern urban living with a sleek, open-concept design and high-end finishes, crafted to suit your lifestyle. The spacious living area flows into a contemporary kitchen, complete with premium appliances and ample storage—perfect for daily living and entertaining. A large balcony extends your living space outdoors, providing the ideal spot to enjoy your morning coffee or unwind while watching the sunset. The bedroom is a peaceful retreat, while the beautifully designed bathroom offers a perfect balance of style and functionality. This condo includes a Titled Underground Parking space for secure, easy access to your vehicle. Relax and socialize in the two outdoor rooftop lounges, featuring stunning views and inviting spaces. Located just steps away from all shops, services, and the vibrant Central Park, this home provides unparalleled convenience in a dynamic community setting. Don’t miss your chance to live in the heart of one of Calgary’s most sought-after urban communities! Live Better. Live Truman. © (id:51989)
RE/MAX Real Estate (Central)
284 Elgin Gardens Se
Calgary, Alberta
OPEN HOUSE ~ Sunday, June 22, 12:00-2:00 ~ Welcome to this thoughtfully updated townhome in the heart of McKenzie Towne. From the moment you arrive, the white picket fence and charming front porch offer great curb appeal and a welcoming first impression. Inside, the main level has been refreshed with stylish new vinyl plank flooring, and the upper level features brand new carpet throughout. The open-concept floor plan is both functional and inviting, with a spacious living room, central kitchen with island, and a dining area that opens onto a private balcony—perfect for summer evenings. The kitchen has been upgraded with practical and stylish touches, including a spice pullout, corner lazy Susan, door-mounted garbage pullout, new cabinet doors with soft-close hinges, and decorative hardware. A full repaint throughout the home brings a fresh, modern feel. Upstairs, you’ll find three bedrooms, a generous landing with storage, and a 4-piece bathroom. The basement includes access to the double garage and the utility room—ideal for winter convenience and extra storage. Set in the vibrant and well-established community of McKenzie Towne, this home offers access to scenic parks, walking paths, schools, and a wide variety of shops and restaurants all within minutes. Known for its family-friendly atmosphere and classic small-town charm, McKenzie Towne is a place where neighbours know each other and community pride runs deep. (id:51989)
RE/MAX Realty Professionals
112 Threepoint Cove
Okotoks, Alberta
Nestled in the inviting community of Wedderburn, renowned for its family-friendly environment, this exquisite property offers a perfect blend of luxury and practicality. With 2,775 sq ft of above-grade living space, the home boasts 4+1 bedrooms, 3.5 bathrooms, and a dedicated office space, ideal for remote work.The property's modern design is evident in its open-concept layout, enhanced by upgraded lighting fixtures that create a bright and welcoming atmosphere. The gourmet kitchen is a chef's dream, featuring quartz countertops, high-end appliances, a gas range stove, and a convenient walk-through pantry.The living area invites relaxation, showcasing a cozy brick gas fireplace and ample space for entertainment, as well as electric blinds for the main-floor windows. Upstairs, the luxurious primary suite presents splendid views and an elegant ensuite, complete with a large walk-in closet, tile glass shower, and a comforting soaker tub.The fully finished walkout basement provides additional living space, including a bedroom and bathroom, & room plumbed for Theatre entertainment, perfectly complementing the home's offerings. Outdoor enthusiasts will love the covered Dura Deck and concrete patio, equipped with a gas line for BBQ, allowing for year-round enjoyment.With a west-facing backyard overlooking a serene pond and majestic mountains, you’ll enjoy direct connections to scenic pathways. Conveniently located near parks, shopping, and dining, this property offers a comfortable and convenient lifestyle. This home is an exceptional choice for discerning buyers seeking elegance, functionality, and picturesque surroundings. For more information, please do not hesitate to reach out. (id:51989)
Real Estate Professionals Inc.
#420 1406 Hodgson Wy Nw
Edmonton, Alberta
When all you want is the very best this elegant condo is located at the award-winning Chateaux at Whitemud Ridge with stunning courtyard views! When you want the top-floor open concept plan with 9' ceilings this condo has it all! New gourmet kitchen is great for cooking, entertaining, new appliances, quartz countertops, with over hang to seat your guests & a bar cooler to offer them a chilled drink. Spacious living room features big windows & lots of natural sunlight. Master bedroom is massive & comes with a 5-piece spa-like ensuite & a dream walk-in closet. Air conditioning, in-suite laundry, outdoor 8x18 ft. patio with gas BBQ hookup & direct access from both bedrooms & the living room. 2 underground titled parking stalls & 2 covered storage rooms are included! Building amenities includes social room with a kitchen, lounge/games room, theater room, gym fitness center, a steam room, 2 car wash bays, a security gate, security cameras & an amazing on-site person who is spot on when you need him. (id:51989)
Century 21 Masters
305, 339 Viscount Drive
Red Deer, Alberta
Whether you're a first-time homebuyer or an investor seeking a reliable rental opportunity, this 2-storey townhouse checks all the boxes! Ideally located in a family-friendly area near schools, parks, walking trails, playgrounds, and all the amenities of East Hill Shopping Centre, this home offers convenience and comfort. Step inside to a spacious, open-concept main floor featuring durable laminate flooring, a front-facing living room, and a central dining area that flows into the stylish kitchen. The kitchen is equipped with modern cabinetry, tile backsplash, stainless steel appliances, a raised eating bar, and glass patio doors leading to a large back deck and private, vinyl-fenced yard—perfect for relaxing or entertaining! Upstairs, you’ll find two generous bedrooms, including the primary suite with a walk-through closet into the shared 4-piece bathroom. The fully finished basement adds even more space with a large rec room, a third bedroom, another full 4-piece bath, and a large utility/laundry room with extra storage space. Additional perks include two assigned parking stalls, a pet-friendly condo board (with approval), and low monthly condo fees of $276.19 that cover all exterior maintenance—including snow removal and yard care. This is a smart, move-in-ready option with excellent rental potential and unbeatable value! (id:51989)
RE/MAX Real Estate Central Alberta
6028 106 St Nw
Edmonton, Alberta
Charming and well maintained raised bungalow in the highly sought-after Pleasantview neighborhood! Ideally situated just 10 minutes from the University of Alberta and Whyte Avenue, this home offers exceptional value and a fantastic location. The main floor features a spacious, east facing living and dining area perfect for entertaining, a comfortable primary bedroom, an updated bathroom, and the large kitchen opens onto a large west facing deck and backyard. The basement provides additional space with a second bedroom, a full bathroom, a generous laundry and storage area, and a versatile recreation room. This home includes desirable features such as central air conditioning, RV parking, a sump pump, upgraded insulation in the attic, and a large backyard with a beautiful garden. Located close to all amenities, public transportation, and vibrant areas like Whyte Avenue and the University of Alberta, this exceptional home is a perfect blend of comfort, functionality, and character—this has to be seen! (id:51989)
Right Real Estate
13804 85 Av Nw
Edmonton, Alberta
One of a kind Infill!! No neighbors on either side, mature trees, immaculate landscaping included underground irrigation system. Heated floors, upgraded framing, hardwood flooring, are just a few of the upgrades in this beautiful home. The natural light (including basement) and feel of this house has to be experienced. truly one of a kind for the most discerning buyer. (id:51989)
Initia Real Estate
Real Broker
171 Livingston Avenue Ne
Calgary, Alberta
Open House this Saturday from 12 to 2pm. PERFECTLY LANDSCAPED | NEWER GARAGE | NEWER FENCE | METICULOUSLY MAINTAINEDWelcome to this stunning three-bedroom, three-bathroom home that has been impeccably cared for and thoughtfully updated. The bright and modern kitchen boasts stainless steel appliances, quartz countertops, and a stylish breakfast bar—perfect for everyday living or entertaining. The spacious dining area flows seamlessly into the expansive living room, filled with natural light that brightens every corner.Upstairs, you'll find a conveniently located laundry room and three generously sized bedrooms, including a luxurious primary suite complete with a full ensuite bathroom. Two additional bedrooms and a well-appointed bathroom complete the upper level, making it ideal for families.Outside, enjoy the beautifully landscaped yard, new garage, and newly installed fence—everything has been done for you. This home truly shines inside and out!Contact your favorite REALTOR® today—this gem won’t last long! (id:51989)
RE/MAX Landan Real Estate
109 10611 117 St Nw Nw
Edmonton, Alberta
Welcome to this beautifully renovated 2-bedroom, 2-bathroom condo located near downtown Edmonton, offering the perfect blend of style, comfort, and convenience. Spanning 825 square feet, this home features a well-thought-out layout with an open-concept living space and a private ensuite bathroom. Large balcony with natural gas line for BBQ and stainless steel appliances. Enjoy the perks of urban living, just steps from the LRT, Rogers Place and MacEwan University. Whether you're a student, a young professional, or an investor, this location is unbeatable. Listed at a very reasonable price, this condo offers exceptional value. A rare find that combines affordability, style, and prime downtown access. (id:51989)
Century 21 Smart Realty
401, 1424 22 Avenue Sw
Calgary, Alberta
Modern Corner Unit with Downtown Views! Welcome to your urban oasis in the heart of Bankview, where contemporary comfort meets unbeatable views! This freshly painted top-floor, corner unit condo is a showstopper, boasting sweeping panoramic vistas of Downtown Calgary that will never get old, whether you're sipping your morning coffee on your balcony or toasting the evening with beverages in hand. Step inside to discover a sleek, open-concept living space that’s as functional as it is fashionable. The brand-new kitchen appliances, freshly repainted cabinets, and a kitchen island with ample cabinetry are perfect for whipping up your next culinary creation and entertaining guests. The modern vibe continues with pot lights throughout, vinyl plank flooring, and a heated bathroom floor that will make getting up on winter mornings that much easier. With 2 spacious bedrooms and 1 beautifully updated bathroom, this condo is ideal for professionals, couples, or small families looking to make the most of inner-city living and yes your small furry friends can join you here too. Plus, you’ll love the convenience of your outdoor covered parking stall. No more brushing snow off the windshield! Location, Location... Bankview! Tucked into one of Calgary’s most eclectic and vibrant communities, Bankview blends charm with convenience. Just minutes to 17th Ave's shopping, dining, and nightlife, yet steps away from peaceful parks, off-leash areas, and pathways. This neighborhood offers a perfect balance of energy and serenity, whether you're grabbing brunch, biking to work, or enjoying a lazy Sunday in the nearby greenspaces. Ready to elevate your lifestyle? This gem in Bankview is not just a condo, it's a vibe. Come see it for yourself before someone else makes it theirs! (id:51989)
Royal LePage Benchmark
302, 8601 22 Avenue
Coleman, Alberta
Tastefully completely renovated 2 Bedroom unit with patio doors and Balcony on third level offers beautiful mountain views to the South and Southwest. New kitchen cupboards boast soft close doors, new counter tops and back splash. Bathroom totally renovated. This unit is one of the few units that has its own in unit storage room and comes with its own private parking stall. (id:51989)
Cir Realty
18032 Hwy 593
Botha, Alberta
Welcome Home to the Comforting Quiet of Rural Alberta. This quaint 12+ Acre Parcel is located on a Bus Route with close proximity to the Town of Stettler which hosts many shops, services and amenities. Zoned Agricultural, you have many options for future use and live stock. If it’s a hobby farm you are after, it is crossed fenced with a secondary well for your creatures. The Traditional Bungalow built in 1976 has seen many updates throughout the years and boasts an Attached Oversized HEATED Triple Garage (actually room for 4 vehicles possibly but a section was used fondly as the Man Cave). Upstairs you have an abundance of Windows and Light, 3 bedrooms and 2 bathrooms including the Primary Suite. The Kitchen and Dining Area have been known to host huge family gatherings over the years. The basement is FULLY FINISHED with a Kitchenette (no permit), another bath and bedroom, as well as family room and storage. The basement also has direct access to the garage and main floor for convenience. To Love: Gas Fireplace, Wood Burning Stove, Fire Pit and Stone Patio, Central Air Conditioning, Many Outbuildings and room for more, 2 Wells, the seller is even including a few tools to get you started. The neighboring community is close, always willing to lend a hand but respectful of privacy as well. Come for a Visit Today and Make this your Alberta Oasis. (id:51989)
Kic Realty
406, 2212 34 Avenue Sw
Calgary, Alberta
***OPEN HOUSE - Sunday 15th June, 2pm-5pm***Welcome to your new home in South Calgary also known as Marda Loop! Ideal for young professionals, couples, investors, and roommates seeking a vibrant inner-city lifestyle. Just steps away from the trendy Marda Loop Shopping District with its walkable, street-level shopping & dining in the heart of Southwest Calgary. Here you will find everything at your doorstep, cafes, boutiques, grocery and entertainment, making this a great living experience. This inviting 2-bedroom, 2-bathroom TOP FLOOR unit offers an OPEN-CONCEPT living area, perfect for relaxing or hosting family & friends. Here you will enjoy the benefits of natural light that flood your oasis. The kitchen has ample cabinets, GRANITE countertops, large island, a walk-in corner pantry, and newer stainless-steel appliances. The unit features NO CARPET with laminate flooring throughout, also having no unit above creates a tranquil atmosphere. The in-suite laundry and storage room, ensures your comfort and convenience at all times. The primary bedroom is a generous retreat, featuring a walk-in closet and a spacious 4-piece ensuite. The second bedroom offers versatile space, perfect as a home office or a guest room. Enjoy relaxing on your north-facing COVERED BALCONY equipped with a BBQ gas line. Included is 1 HEATED underground TITLED parking, just steps from the lobby door and additional indoor storage space. The building amenities include party room, underground VISITOR parking and is PET-FRIENDLY. Experience the ultimate living at Marda Station in the Marda Loop or take advantage of a fantastic investment opportunity! (id:51989)
Royal LePage Benchmark
430 21 Avenue Ne
Calgary, Alberta
| BRAND NEW CUSTOM 2-STOREY DETACHED HOME | 4 BEDS | 3.5 BATHS | DETACHED 3 CAR GARAGE | OVER 3,900 SQFT OF LIVING SPACE | BONUS ROOM | ROUGH IN AC | UPGRADED HARDWOOD ON ALL 3 FLOORS | 10FT CEILINGS | WALKING DISTANCE TO WINSTON GOLF CLUB | FULLY DEVELOPED BASEMENT | Welcome to a stunning custom-built luxury home in the well-known luxurious community Winston Heights offering over 3,900 sqft of living space, tastefully designed with 4 bedrooms and 3.5 bathrooms. The modern architectural design complements the exterior entrance with stunning metal cladding detail and modern stone feature designs, enhancing the off-white stucco appearance. This home is unlike any other, featuring a detached 3-car garage. As you enter the main floor, you'll be greeted by an open concept floor plan curated for all your needs, featuring white oak hardwood upgraded on all three floors with oversized windows flooding the home with natural light. At the heart of the home, the chef’s kitchen showcases top-of-the-line Jenn-Air appliances, upgraded quartz countertops, a backsplash and a hood fan with a custom island. The home is dressed with stunning fixtures throughout. A full-sized butler's pantry provides additional prep and storage space. The formal dining area is conveniently located and has easy access, making it ideal for accommodating gatherings. Further highlights include an upgraded main floor office with floor-to-ceiling glass walls, an exclusive lighting package, interior speakers, built-in walk-in closets in every room, and an upgraded in-floor heating system in the primary en-suite bathroom. The home features custom wooden millwork throughout and textured plastered wall detail. The upper-level floor plan offers a bonus room and three generously sized bedrooms. The luxurious primary suite features a floor plan with convenient access to the laundry room, as you walk through a fully custom, oversized walk-in closet with floor-to-ceiling built-ins. A spa-like ensuite featuring a fre estanding tub, his and hers vanities, and a full custom steam shower with jets. The fully developed basement enhances the home with a large, open-concept recreation room, featuring a storage room, a wet bar, a gym, an additional bedroom, and a full bathroom. The finishes of this home are like no other; it is a rare gem that is a must-see. A bucket list complete with convenience, friendly neighbourhood, outstanding schools, Bow River access, Deerfoot Trail, Memorial Drive, Off-leash Park, Calgary Zoo, Telus Spark Science Centre, shopping districts and only 5 minutes from central downtown Calgary. (id:51989)
Real Broker
#32 1051 Graydon Hill Bv Sw
Edmonton, Alberta
Welcome to this stylish 3-storey townhome in Graydon Hill offering nearly 1700 sqft of modern living! Built in 2021, this 3 bed, 2.5 bath home features a spacious flex room on the entry level, perfect for a home office, gym or a 4th bedroom, plus a mudroom and double attached garage. The main floor boasts 9 ft ceilings, luxury vinyl plank flooring, quartz countertops, stainless steel appliances, soft-close cabinetry, and two balconies at the front and back. Upstairs you'll find a large primary suite with a walk-in closet and 3-pc en-suite, two additional bedrooms, a 4-pc bath, and convenient upper floor laundry. Enjoy the Low Condo Fee and a prime location, facing green space and walking trail, minutes to the Henday, airport, schools, shopping, parks & golf. A perfect starter home or investment! (id:51989)
RE/MAX Excellence
720049 Rr63
Clairmont, Alberta
(3) 120' DRIVE THROUGH BAYS AND PLENTY OF FENCED YARD with prime frontage to get your business noticed on this very busy route. BRAND NEW build with 6) 16' W X 18 'H Overhead doors. Reception and 2 offices plus lunchroom/ Boardroom/ locker room and separate shop and office bathroom. Yard will be complete with well packed gravel and fully fenced. Need more yard, shop or something custom? Reach out . Adjoining 4.33 acres can be lease as well. Base rent $16,456 month plus Additional rent $3740 = $20,196/Month plus GST. (id:51989)
RE/MAX Grande Prairie
13 Laurel Road
Sylvan Lake, Alberta
This is The One! Located in the great Lakeway Landing neighborhood, it is a short walk to the dog park, the spray park, the Gull’s Baseball Stadium, shopping, schools, and multiple parks, this home backs onto a vast green space – offering endless outdoor enjoyment right from your back yard. From the moment you step inside, the spacious front entry welcomes you with room to comfortably greet guests or manage the every day bustle of family life. A dream for home cooks and entertainers alike, the kitchen offers ample prep space with sleek porcelain counterops, a spacious corner pantry and a convenient sit-up island. The open concept living area provides the perfect setting for hosting holiday dinners and memorable get-togethers. The layout is ideal for growing families, featuring two main-floor bedrooms ideal for younger children or guests, along with a full bathroom for added convenience. A few steps up awaits the private primary suite, featuring a duel shower ensuite and a spacious walk-in closet. Actually, each of the 5 bedrooms features a walk-in closet! Even the linen closet is oversized! The fully developed basement offers even more living space, complete with two generously sized additional bedrooms, a full bathroom, a rec room, a dedicated laundry area with a new high-end washer and dryer, and ample storage under the stairs and in the mechanical room. The large attached 26x26 garage Is fully finished, heated, has a floor drain and a utility sink - perfect for all your hobbies and projects. This home comes equipped with air conditioning, and roughed-in irrigation for the front yard. The beautifully landscaped backyard backs onto a peaceful green space - no rear neighbors!. You'll love the sour cherry trees, perfect for homemade Black Forest cake, and the convenient storage shed for all your outdoor essentials. The generous, south-facing deck is ideal for every season, featuring a gas line for your bbq, a covered area for relaxing on rainy days, a nd an open section that's perfect for soaking up the sun. Come see what makes this home special and experience the best of Lakeway Landing living. (id:51989)
Realty Executives Alberta Elite
21 Bridle Estates Manor Sw
Calgary, Alberta
Executive Walkout Villa in a Prestigious +55 Community. Welcome to this immaculate executive walkout villa in a highly sought-after +55 community, where thoughtful design, low-maintenance living, and natural surroundings create the perfect place to call home. This is not a condo—but thanks to a proactive HOA, you’ll enjoy all the benefits of carefree living, including snow removal, lawn care, and underground sprinkler maintenance.Architectural controls ensure a consistent, polished streetscape, while inside, the home is thoughtfully designed to offer a seamless blend of comfort, functionality, and refined style.The main floor offers 10' ceilings, 8' doors, and beautiful hardwood flooring throughout the open-concept living area. A generous front dining room (also perfect as a home office) leads into the upgraded kitchen with granite counters, updated stainless steel appliances including an electric range, and a central island for effortless entertaining. The adjoining living room features a cozy gas fireplace and opens to a large west-facing deck overlooking the greenbelt—offering excellent privacy and stunning afternoon sun.The primary bedroom suite is a true retreat, featuring a spa-inspired ensuite with double sinks, a jetted soaker tub, an oversized tiled and glass shower, and a large walk-in closet. Convenient main floor laundry adds ease to everyday living.The walkout lower level expands your space with 9' ceilings, in-floor heating, and two large bedrooms—one with a custom wall bed for dual-purpose use as a guest room or office. A full bathroom, a large family/media room with built-in audio/visual equipment, and a wet bar area offer plenty of space to relax or host guests and family. A custom wine room with sink adds an extra touch of personality and charm.A unique bonus is the additional finished space under the garage—ideal for storage, a workshop, or future development. With central A/C, a tankless water heater, and newer furnace, all the comfort and m echanical updates are already in place.This is a rare opportunity to enjoy spacious, beautifully maintained, and fully featured villa living in a quiet, walkable, and well-kept community—perfect for those looking to simplify without compromise. (id:51989)
RE/MAX Realty Professionals
#302 49006 Rge Road 73
Rural Brazeau County, Alberta
Located in the highly sought-after Valleyview Estates subdivision on the Ring Road, this exceptional 4-bedroom bungalow offers a unique layout very rarely seen. The main floor boasts vaulted ceilings and beautiful hardwood floors, creating a bright and open feel throughout. The stunning kitchen features granite countertops, a large walk-in pantry, and a distinctive design that overlooks the lower level—perfect for staying connected while entertaining. The spacious main floor master suite includes a huge ensuite and walk-out access to an expansive deck. The backyard is truly a standout feature—extremely private, beautifully treed, and complete with a cozy fire pit area, making it an ideal retreat for outdoor living. The fully finished basement is set up for entertaining, with a wet bar, pool table area, and three additional bedrooms. A double attached garage completes this one-of-a-kind home in one of the area’s most desirable locations. (id:51989)
RE/MAX Vision Realty
116 Hampshire Grove Nw
Calgary, Alberta
Experience that feeling you get when you’ve found the perfect home for your family when you step through the door of this lovingly maintained two storey, here on this quiet crescent backing West onto an urban environmental reserve in the highly sought-after community of the Hamptons. Custom-crafted for the builder, this mint condition home enjoys a total of 5 bedrooms & 4 full bathrooms, beautiful tile floors & oak woodwork, 2 fireplaces, an oversized 2 car garage & a host of updates including new furnaces, metal roof, hot water tank & window cladding. Perfectly designed with the family in mind, you will love the inviting design & flow of this wonderful home, which features the gracious living room with bow window & soaring vaulted ceilings, elegant open concept formal dining room & spacious West-facing family room with brick-facing fireplace, built-ins & views of the backyard. The bright & sunny kitchen is loaded with cabinets & counterspace, & comes complete with phone desk, dining nook with access to the backyard deck & upgraded appliances including stainless steel Miele dishwasher & Frigidaire stove/convection oven. Upstairs there are 3 great-sized bedrooms & 2 full bathrooms, highlighted by the oversized owners’ retreat with big bow window, large walk-in closet & gorgeous ensuite – renovated in 2022 - with tile floors, oversized glass shower, free-standing soaker tub & quartz-topped double vanities. The other 2 bedrooms each have their own private balconies & share a Jack & Jill-style bathroom with 2 sinks. The lower level is finished with another bedroom & bathroom with steam shower, cold room with built-in shelves & a fantastic rec room with built-in shelving, lounge with gas stove fireplace & home office with built-in desk & shelving. The main floor also has your laundry room with LG washer & dryer, another bedroom (or office) & bathroom with shower. Additional features & extras include a 2nd floor loft overlooking the living room, oversized garage with buil t-in storage, fenced backyard with gate to the reserve & new deck (2020) with under-deck storage, underground sprinklers & in addition to the new furnaces (2024), water tank (2019), metal roof (2011 with transferrable lifetime warranty) & outside window cladding (2012), there is a new garage door (2016), 3 new toilets (2022), 2nd floor window blinds (2022), landscaping (backyard & side – 2021) & vinyl decking on the upper balconies (2020). A truly incredible home you will be proud to call your very own, within walking distance to the Hamptons Park tennis courts & bus stops, just minutes to the Hamptons School & local shopping (Hamptons Co-op & Edgemont Superstore) plus quick easy access to highly-rated schools & major retail centers, Crowfoot Centre & LRT, University of Calgary, hospitals & downtown. (id:51989)
Royal LePage Benchmark
1102, 303 Arbour Crest Drive Nw
Calgary, Alberta
Welcome to a rare opportunity for elevated adult living in one of Arbour Lake’s most cherished communities. This pristine ground-floor residence offers one of the largest floor plans available in The Chateaux at Arbour Lake, a meticulously maintained 18+ complex known for its serene, park-like grounds and an exceptional sense of community.Situated on a quiet street with beautifully manicured landscaping, a tranquil pond with fountain, and a charming gazebo, residents enjoy a lifestyle enriched by regular social gatherings, happy hours, and shared amenities designed for comfort and connection. Indulge in the well-equipped fitness centre, relax in the games room with billiards, darts and a library, or make use of the convenient car wash located right in the heated underground parkade.Inside, this meticulously maintained two-bedroom, two-bathroom home welcomes you with fresh updates and thoughtful design. The spacious open-concept layout features laminate flooring throughout the main living area, just freshly painted, with brand-new plush carpeting in both bedrooms. The kitchen is a true centerpiece, complete with an island, stainless steel appliances, and a generous pantry – ideal for those who love to cook and entertain.Each bedroom is generously proportioned, including a primary suite with a luxurious 4-piece ensuite plus a second full bath featuring a walk-in shower. Additional comforts include in-floor radiant heating, in-suite laundry, and ample in-unit storage.For added convenience, this unit comes with a titled, secure, heated underground parking stall and a large private storage unit equipped with shelving. Ample visitor parking is located just steps from your door, perfect for hosting friends and family with ease.Set in the highly sought-after lake community of Arbour Lake, this home also includes lake privileges and is just minutes from the LRT, major shopping, restaurants, and the amenities of Crowfoot Crossing.An exceptional home in a community that residents rarely leave – opportunities like this don’t come up often. (id:51989)
Cir Realty
13, 903 Mahogany Boulevard
Calgary, Alberta
If you’ve been watching the market, you already know, brand new homes in Mahogany under $470K don’t come up often. Especially not with two massive bedrooms, two full ensuites, a tandem double garage, and lake access.Built by Mountain Pacific Homes, this smartly designed townhome delivers serious value without cutting corners. The main floor has an open-concept layout, with a modern kitchen at the centre, quartz countertops, stainless steel appliances, soft-close cabinets, and a big island for breakfast, dinner parties, or whatever else your day throws at you.Upstairs, you’ll find two full primary suites, each with their own ensuite and walk-in closet, perfect for roommates, guests, or just having your own space without compromise. Laundry is up here too (because it should be).Downstairs, your tandem double garage has tons of room for two vehicles, bikes, gear, and storage. And yes, automated window coverings are already installed—just move in and start living.All this in Mahogany, one of Calgary’s best communities. Private lake access, winter ice skating, trails, beach club, restaurants, groceries, and parks all around you. Whether it’s summer paddles or winter fires, Mahogany is built for real life, not just weekends.At this price, in this location, with this much included? There’s nothing else like it. * Photos are of finished unit, same floorplan. (id:51989)
Exp Realty
37 Kananaskis Way
Coleman, Alberta
Stunning 6-bed, 3-bath home with breathtaking mountain views and premium upgrades throughout! The heart of the home features an open-concept kitchen, living, and dining area—perfect for entertaining. The kitchen boasts quartz countertops, a gas range, and a functional layout that blends style and practicality.Step outside to enjoy the premium Trex deck with sleek glass railing or relax on the concrete patio below. The beautifully landscaped yard and additional parking beside the garage add convenience and curb appeal.The fully finished basement includes a cozy living area with 9’ tongue-and-groove pine ceiling and two soundproofed bedrooms using Sonopan panels—ideal for guests, work, or quiet retreat. A custom lower-level bath features a urinal and an impressive 24” rain shower head.Garage highlights include a 260 sq/ft mezzanine, built-in cabinets, and a workbench, plus a secure, lockable storage space under the front porch. Large 8’ patio doors flood the home with natural light and enhance the indoor-outdoor flow.A rare blend of comfort, function, and design—this home is truly move-in ready! (id:51989)
44 Marion Dr
Sherwood Park, Alberta
Exclusive Opportunity in Mills Haven! This updated bungalow has one of the largest backyards in the area, surrounded by old-growth trees—offering rare space and privacy not found in newer builds. The huge yard and deck are perfect for entertaining or building your dream garage. Inside, the renovated kitchen features butcher block counters, stainless steel appliances, and ample cabinetry. The main floor offers 3 spacious bedrooms, a 4pc bath, and stylish laminate throughout. The fully finished basement adds 2 more bedrooms, a 3pc bath, a large rec room, storage room, laundry, and extra flex space. Major upgrades include shingles (2020), furnace, and HWT. Ideally located near top-rated schools, parks, and shopping, this move-in ready home blends space, comfort, and location in a sought-after, family-friendly neighbourhood. Don’t miss your chance to own this one-of-a-kind property! (id:51989)
Royal LePage Prestige Realty
3768 Dover Ridge Drive Se
Calgary, Alberta
Discover the ultimate investment opportunity in vibrant, family-friendly Dover—where modern luxury, prime location, and unbeatable cash flow come together. This fully renovated property stands out with two distinct suites (illegal basement suite), each boasting brand new kitchens and bathrooms, sophisticated designer finishes, and stylish hardware, cabinets, and backsplash. Throughout the home, luxury vinyl plank flooring adds both elegance and durability, while central air conditioning ensures year-round comfort for every tenant—a rare and valuable upgrade in this market.Both suites are uniquely designed to maximize tenant appeal, offering not only a main bathroom but also a private 2-piece ensuite in each unit, providing convenience and privacy that’s hard to find. The kitchens are chef-inspired with contemporary counters and thoughtful layouts, perfect for attracting quality renters. Step outside to find a large 20x22 garage with a brand new door and a gas line ready for heating—ideal for additional rental income or secure storage. The paved back lane offers easy access and enhances curb appeal.Location is everything, and this property delivers: just steps from schools, parks, and the transit line, it’s perfect for families and commuters alike. Dover is celebrated for its welcoming, multicultural community, excellent amenities, and proximity to Calgary’s downtown core—just minutes away by car or transit. Residents enjoy access to Valleyview Regional Park, with its playgrounds, sports fields, spray park, and stunning mountain and city views, making the neighboUrhood a magnet for young families and active lifestyles.With the potential to rent both suites and the garage separately, this home is a true cash machine. Dover’s affordable housing, strong community spirit, and easy access to major routes and employment hubs make it a top choice for investors and owner-occupiers alike.Don’t let this rare opportunity pass you by—book your private showing today and s ecure your place in one of Calgary’s most promising and connected communities! (id:51989)
Engel & Völkers Calgary
335 Sunset View
Cochrane, Alberta
*VISIT MULTIMEDIA LINK FOR FULL DETAILS, INCLUDING IMMERSIVE 3D TOUR & FLOORPLANS!* This stunning, renovated two-storey home in Cochrane is not your average home! Offering high-end finishes with everyday comfort on an oversized 42' x 117' lot backing onto a green belt and walking path with unobstructed views of Big Hill Springs Provincial Park. Set on a quiet street with no future construction, this immaculately maintained home features an extra-wide front-attached garage, a professionally landscaped front yard with a sprinkler system, and a peaceful backyard oasis. Inside, the open-concept layout showcases a sophisticated black-and-white palette, hardwood flooring, and an impressive foyer with custom tile and panelled detailing. The chef-inspired kitchen boasts granite counters, wood ceiling-height cabinetry, premium KitchenAid appliances, and a walk-in pantry with custom French doors. The living and dining areas are bathed in natural light and open onto a partially covered vinyl deck with a gas line for BBQing. A stylish mudroom and powder room complete the main level. Upstairs, the glass-railed staircase leads to three bedrooms, a designer office, a laundry room, and a spa-inspired 3-piece bath. The showstopping primary retreat features vaulted ceilings, a private balcony, a custom walk-in closet, and a luxurious 5-piece ensuite with heated tile floors, a freestanding soaker tub, and a fully tiled shower. The fully finished basement features a spacious rec room with a wet bar, a fourth bedroom, a 3-piece bath with heated floors, and abundant storage. The oversized garage includes a slat wall storage system and a loft, providing even more space. Located just 20 minutes from Calgary, Cochrane offers small-town charm, mountain views, and quick access to local amenities, walking paths, and nature. This is a rare opportunity to own a turnkey, designer home in one of Cochrane’s most scenic and peaceful settings. Book your private showing today! (id:51989)
RE/MAX House Of Real Estate
7927 154 Av Nw
Edmonton, Alberta
SPACIOUS bungalow with over 2000sq.ft of total living space in a QUIET neighbourhood! House features a FULLY-FINISHED BASEMENT with a LARGE family room, corner gas fireplace, and a large recreation room with built-in bar. UPGRADED main floor with a MODERN DESIGN. NEW ROOF in 2024, NEW HOT WATER TANK in 2021, and NEW FURNACE in 2017. BRIGHT and SPACIOUS KITCHEN with lots of cupboard space leading to a SOUTH-FACING BACKYARD, extended deck, and built-in gazebo. Backyard includes a custom built shed with 120V/220V power, telephone line, and lighting throughout the backyard. This home is within WALKING distance to a beautiful lake, nearby school, and convenient shopping center! Some photos are staged (id:51989)
Comfree




