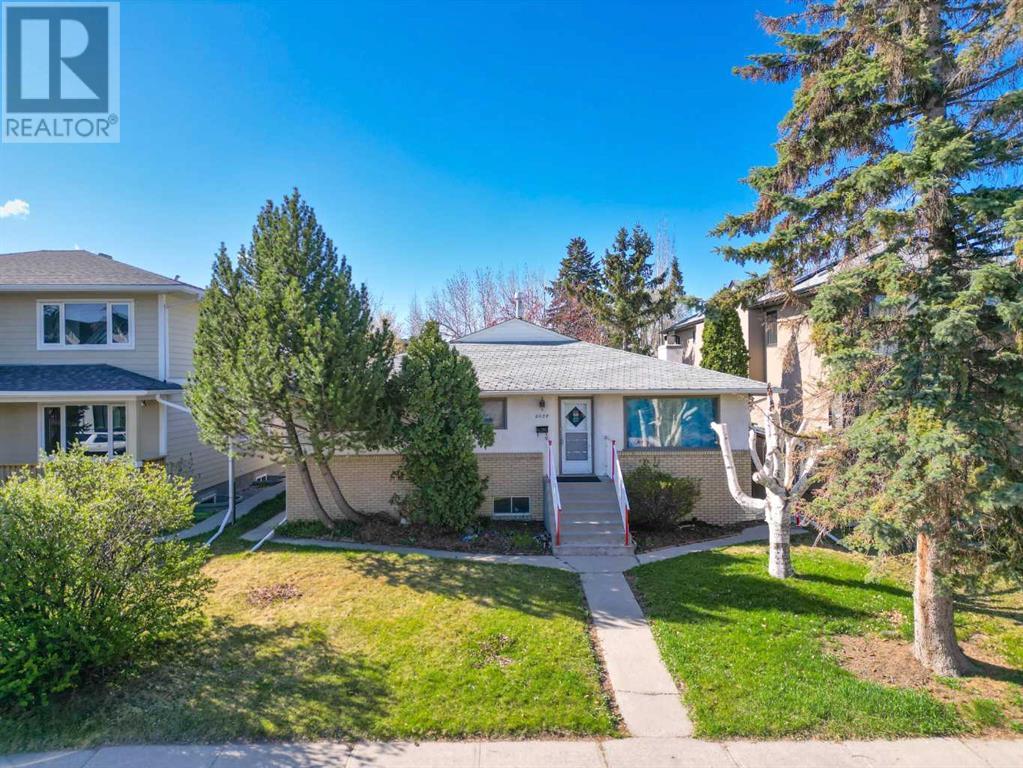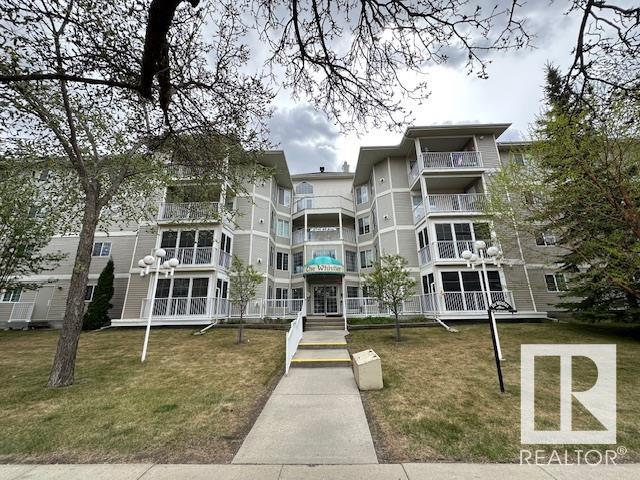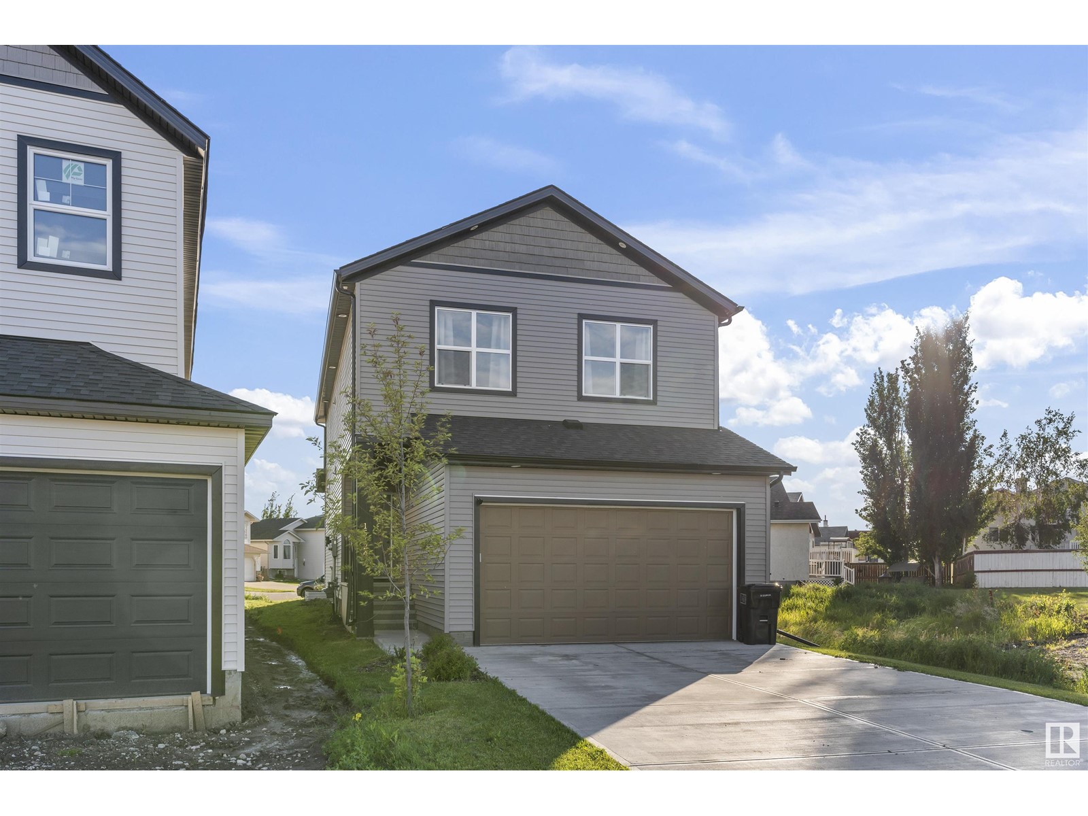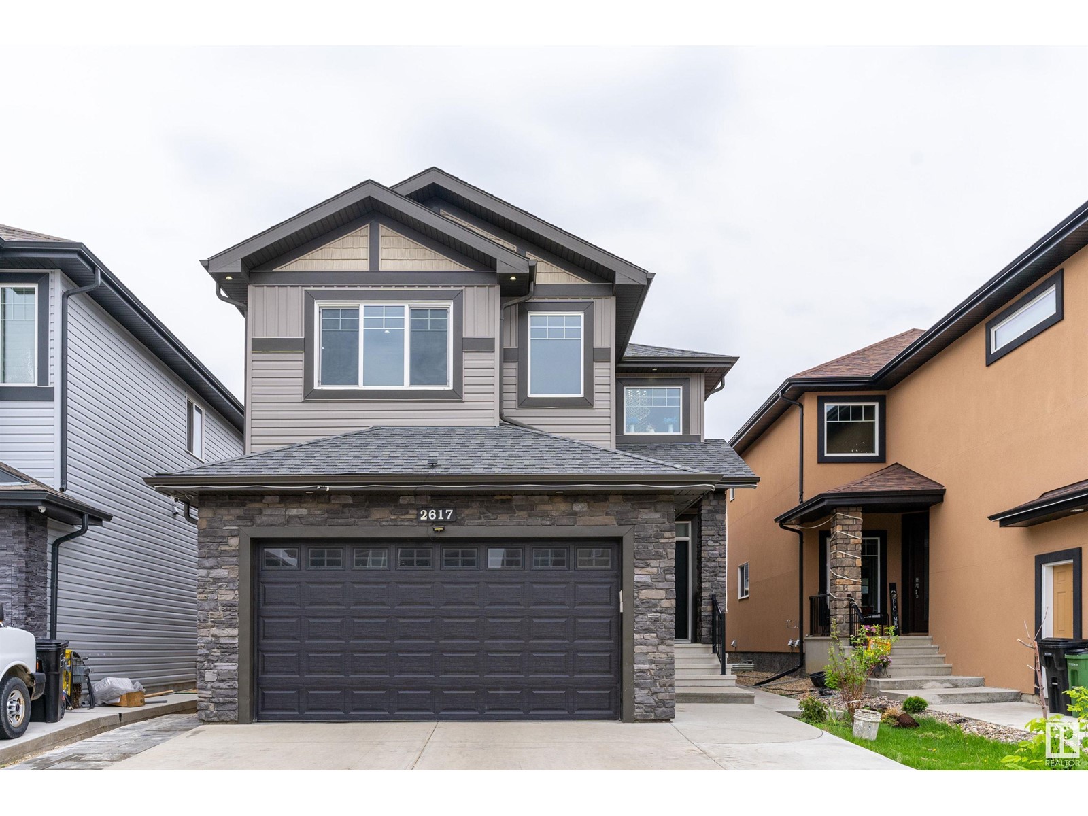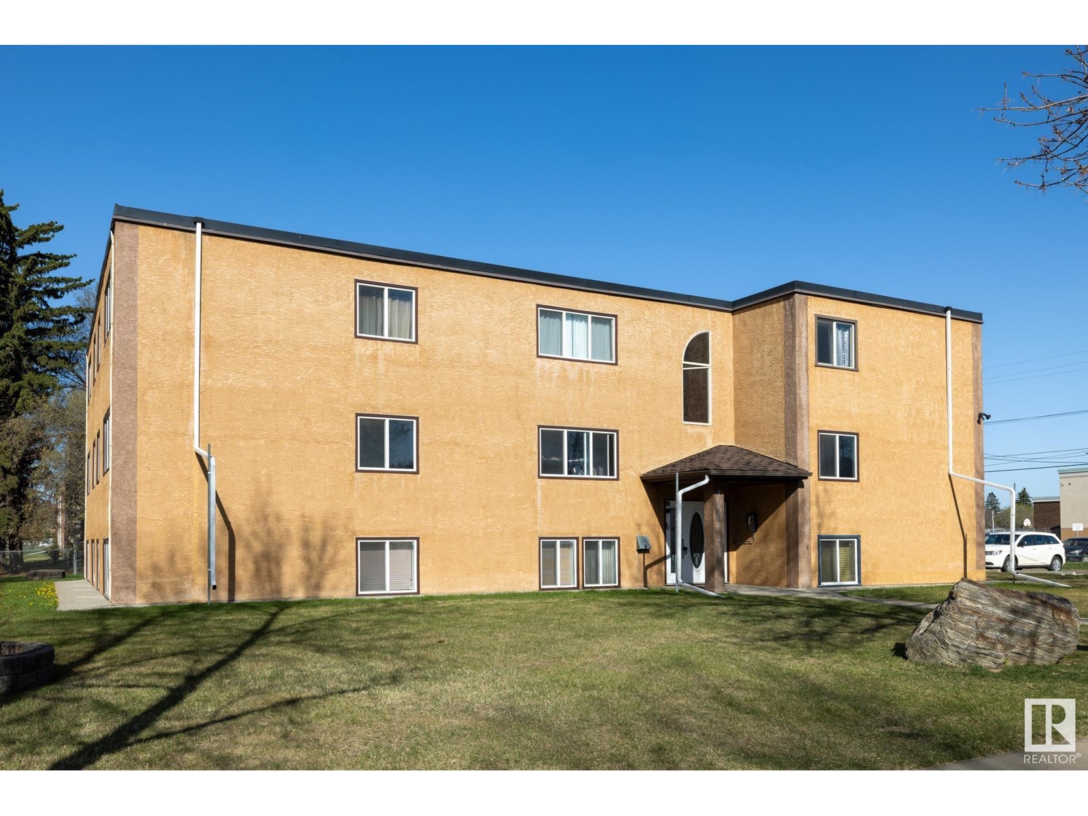looking for your dream home?
Below you will find most recently updated MLS® Listing of properties.
1311 Osler Street
Carstairs, Alberta
Here is a BUNGALOW with a GREAT LOCATION on a SOUTH FACING LOT featuring mature TREES, GREENSPACE behind & on a quiet street. Walking distance to main street & in the HEART OF CARSTAIRS. Inside you will find a uniquely laid out home with a big COUNTRY KITCHEN boasting a large ISLAND + the Living Room with a corner FIREPLACE. 2 decent sized Bedrooms, 4 Piece Bathroom + the option for MAIN FLOOR LAUNDRY(or basement) & newer windows. There are 2 additional bedrooms in the basement, a large FAMILY ROOM, tons of storage, COLD ROOM, 2019 FURNACE & Newer Hot Water Tank + a 3 piece bathroom. Sunny south deck overlooking the yard and greenspace behind + Natural Gas for the BBQ. Appreciate the Newer Single DETACHED & HEATED GARAGE with a 10 ft door + a massive DRIVEWAY for all your parking needs, ALLEY ACCESS & RV PARKING. Book to see this home TODAY! (id:51989)
Quest Realty
11949 51 St Nw
Edmonton, Alberta
Nicely renovated 2 bedroom bungalow featuring an entertaining size living room and an adjoining dining room. Kitchen has new countertops. Bathroom has been upgraded. Main floor has been freshly repainted and new vinyl plank flooring throughout. Downstairs has a large family room, a third bedroom with new vinyl flooring. Utility and storage room. Upgraded electrical panel, furnace, and hot water tank. East facing fenced back yard with a spacious single garage with door opener. Nicely situated in the quiet neighborhood of Newton with tree lined streets. Good size lot close to schools, public transportation, shopping, restaurants, parks, and river valley trails. Move in ready! (id:51989)
Homelife Guaranteed Realty
8008 159 St Nw
Edmonton, Alberta
Welcome to this home in the heart of the Elmwood community. Plenty of parking in the back with an oversized single car garage, car port, rv parking and driveway. Once inside you will find the kitchen, living room, dining room, 3 good size bedrooms and a 4-piece bathroom. Downstairs is fully finished with a bar, rec room, 4th bedroom, 3-piece bathroom, utility room, laundry, and storage. Lot is 52x120. Close to West Edmonton mall, super quick access to the whitemud, schools, shopping, golfing and so much more. (id:51989)
RE/MAX Real Estate
2039 37 Avenue Sw
Calgary, Alberta
2039 37 Avenue SW | Location Location Location! | Prime 50’ x 125’ R-CG Lot In The Most Desirable Inner-City Community With Zoning That Allows For Various Development Options | Vibrant Marda Loop Shopping District Just Steps Away Known For Its Walkable Streets Filled With Trendy Boutiques & Dining | A Community With Plenty Of Parks & Recreation, Including River Park, Altadore Park, Sandy Beach & Glenmore Reservoir, Perfect For The Outdoor Enthusiasts | Mount Royal University Is Only A 6 Minute Drive | Fantastic Revenue or Holding Property or Redevelopment. The property will be vacant on June 1, 2025. (id:51989)
Real Broker
31 Scenic Park Crescent Nw
Calgary, Alberta
Welcome to this exceptionally redesigned and fully renovated bungalow, offering over 3,500 sq.ft. of luxurious living space and a seamless blend of elegance, functionality, and modern comfort. Every detail has been thoughtfully curated, with the home gutted to the studs and rebuilt with high-end finishes inside and out — including a brand-new exterior, all-new windows, modern glass railing, and upgraded PEX plumbing (replacing outdated Poly-B) for complete peace of mind. Inside, you'll find an open-concept main floor featuring vaulted ceilings, rich wood panelling and a showstopping tiled fireplace in the dining area. The chef’s kitchen is a dream come true with a waterfall island, gas range, hood fan, and extensive cabinetry — ideal for entertaining or everyday luxury. The bright and airy living room features a wood-burning fireplace and offers a seamless walkout to the massive deck and sun-soaked southeast-facing backyard — perfect for morning coffee, weekend barbecues, or simply relaxing in your own private oasis. The main-level primary suite is a serene retreat with a spa-like 5-piece ensuite, including a dual vanity, soaker tub, and glass-enclosed shower. You’ll also find a private front den/office, a laundry room with a full shower, and generous storage throughout the main floor, making the space both beautiful and highly functional. Downstairs, the fully developed walkout basement is flooded with natural light thanks to oversized windows and offers even more space to enjoy. It features a wet bar, a cozy media room with an electric fireplace, two additional spacious bedrooms, and a second wood-burning fireplace — an ideal setup for movie nights, guests, or multigenerational living. The fenced backyard backs directly onto walking paths, providing both privacy and access to nature. Additional features include a double attached garage, double front doors, and ample storage throughout the home. Located in a prime area close to ravines, bike paths, schools, shoppi ng, and the LRT, this home offers the perfect balance of quiet residential living with unbeatable convenience. Whether you're a growing family, professional couple, or simply seeking a luxurious single-level lifestyle with room to expand, this home is truly move-in ready and designed to impress. (id:51989)
Century 21 Bamber Realty Ltd.
#104 1804 70 St Sw
Edmonton, Alberta
Beautifully upgraded 1237 sq ft END UNIT townhome in Summerside! Featuring hardwood floors, a modern kitchen with stainless steel appliances, contemporary cabinets, a raised eating bar, and open-concept living and dining areas. The main floor also includes a 2-piece bath. Upstairs offers two large primary suites, each with walk-in closets and private ensuites. The lower level includes laundry, storage, and a double attached garage. Enjoy your fenced front yard and access to Summerside’s private lake, beaches, parks, tennis, swimming, and more. Close to schools, shopping, and restaurants. (id:51989)
Initia Real Estate
#206 8715 82 Av Nw
Edmonton, Alberta
40+ Condo on Whyte Avenue! Well maintained, CORNER UNIT over a 1000 sq/ft in The Whistler, the best kept condo secret on the South Side. In suite laundry. Tons of windows for natural lighting!. Two bedrooms, including huge master with walk-in closet & 3 piece ensuite. The second bedroom can be used as a den or home office. Large living room with corner gas fireplace, mantle and tile front, Open concept kitchen with lots of cabinet space. Breakfast bar. Laminate flooring throughout. The four-piece main bath is great for guests. Garden door to your corner patio is perfect for Summer time entertaining. Fantastic building amenities include: underground parking with storage cage, library, enjoy the amazing out door South facing patio!! Two social rooms and guest suite. Steps to Bonnie Doon shopping mall, Safeway, The new LRT Train, Mill Creek Ravine, public transportation. Minutes to the U OF A!! And much more. Lots of visitor parking in the back. Pet friendly! You will not be disappointed!! (id:51989)
Maxwell Polaris
248 Sage Bank Grove Nw
Calgary, Alberta
Welcome to your gorgeous two storey home with a very functional 4 bed plus bonus room with AIR CONDITIONING throughout, a WALK-OUT basement and open concept layout, many upgrades and everything you could want in a family home in the sought after community of Sage Hill! From the moment you enter you notice the gleaming dark hardwood floors and flex space off the foyer/entry. It then opens up to your chefs kitchen with beautiful shaker style cabinetry and custom pantry/storage for all of your smaller kitchen appliances, large quartz island, stainless steel appliance package, large dining space and deck. Your living area is inviting and cozy with upgraded stone gas fireplace and mantle making entertaining an ease with family and friends. Upstairs you have 3 great bedrooms a large bonus room. The primary bedroom is a good size with walk-in closet and 5pc spa-like ensuite with large shower and dual vanities and bath. An UPPER LAUNDRY room and additional 4pc bath complete the level. Your fully finished basement is a walk-out with gorgeous WALK-UP BAR with live edge shelves and matching countertop and bar fridge. A 4th bedroom makes a perfect space for guests or an older teen or parents. The bathroom in the basement is gorgeous with stone base shower and custom tile and upgrades. It truly needs to be seen to be appreciated. Your home also has a double attached garage a fenced yard with a back lane and room for your trailer, this home has it all! (id:51989)
Real Broker
4 Hillcrest Avenue Sw
Airdrie, Alberta
4 Bedrooms Up, Upgraded Back Yard Oasis with Park+Pathway on TWO Sides, Open Plan, and WALK to Schools: You'll love this beautiful corner lot location with an upgraded professionally finished back yard OASIS featuring Big Sky views and bordering Park space on two sides with pathways leading to both the local K-9 and high school. Original owner presents this beautiful open-plan home, designed for quality family time and entertaining, indoors and out. With impressive front street curb appeal, the spacious front foyer leads into the main level which features 9’ ceilings, 8’ doors and plenty of windows providing lots of natural light and unobstructed park views. The garage entry leads into a well-designed mudroom, then into the walk-through pantry and on to the centrepiece kitchen, featuring oversize central island with seating, an abundance of ceiling height cabinets, and built-in stainless steel appliances (gas cooktop, canopy hood fan and dual ovens). The dining area and living room are adorned with a feature wall and provide unparalleled views of the fully-fenced rear yard and entertaining space and the panoramic park area. And the central executive den with barn doors and feature wall is an ideal private work-from-home space, with roomy two piece bath adjacent. Upstairs you’ll find a central spacious bonus room which provides nice separation between the Primary suite and three additional bedrooms (all with walk-in closets). The 16’x14’5” primary suite enjoys park views and is accompanied by a 5 piece ensuite bath (heated floor, glass+tile shower, soaker tub and dual sinks), an 81 sq.ft. walk-in closet, and direct access to the oversize upper laundry room with dual wall shelving. The main bath adjoins the 3 bedrooms, and features dual sinks and an enclosed tub/shower and toilet room. Outside you’ll be impressed with the full length deck with pergola and steps down to the hot tub and exposed aggregate patio that are surrounded by professional landscaping and gated access to the Park. The lower level is waiting for your ideas, and features 9’ ceiling, dual furnaces, multiple sunshine windows and rough-in plumbing. This home is move in ready with all appliances, custom window coverings, quick possession, and kids can walk to school; Come see today! (id:51989)
Legacy Real Estate Services
3823 44 Street Sw
Calgary, Alberta
Welcome to 3823 44 Street SW, a beautifully crafted home that blends luxury, function, and modern design in one of Calgary’s most sought-after inner-city SW neighborhoods. Step inside to a main floor that impresses with stunning engineered hardwood flooring, delicate lighting, and a cozy living room featuring a fireplace with an elegant stone surround and custom built-in cabinetry illuminated to showcase your finest pieces. A large front window illuminates the space with natural light, enhancing the welcoming ambiance. The heart of the home, the kitchen, boasts a show-stopping oversized island with a waterfall quartz countertop, wine storage, and bar seating, perfect for entertaining. Culinary enthusiasts will love the gas cooktop, wall oven, built-in microwave, and full-height cabinetry offering abundant storage. The main floor is further elevated by an array of potlights and a stylish powder room for guests. Step outside to a west-facing backyard oasis complete with a poured concrete patio, perfect for summer gatherings, and a double garage with convenient lane access. Upstairs, you'll find sleek wooden railings with glass panels leading to a thoughtfully designed layout. The primary suite is a true retreat, featuring a large window, walk-in closet, and a luxurious 5-piece spa ensuite with a soaker tub and full-glass shower. Enjoy morning coffee or evening breezes on your private balcony. This level also includes two additional spacious bedrooms, a well-appointed 4-piece bath, and a laundry room with a sink for added convenience. The fully developed basement expands your living space with a bright recreation room, complete with built-in TV cabinets. Enjoy immersive audio with in-wall wiring for front and rear surround sound speakers. Plus, HDMI cabling is discreetly run to accommodate your ceiling-mounted projector for a true home theater experience. Entertain with ease at the wet bar, or host guests in the additional bedroom with its own walk-in closet. A 4-piece bath and ample storage complete this level. Ideally located, this home is just steps from Richmond Road and within walking distance to Glenbrook School. Commuters will appreciate the easy access to Glenmore Trail via 37th Street and Stoney Trail via Sarcee Trail. You're also just minutes from the abundant retail and entertainment options at Westhills and Signal Hill Centre. Best of all, it’s only a 10-minute drive to the downtown core and the vibrant energy of trendy 17th Avenue SW. (id:51989)
RE/MAX First
108 Westridge Cr
Spruce Grove, Alberta
Fully finished bi-level located in Westgrove in a great location close to schools, shopping, and parks! Offering fantastic value under $400,000, this home is move-in ready with many thoughtful updates. The main floor features a bright living room with laminate flooring and updated windows. The renovated kitchen offers modern finishes & opens onto a cozy dining area—perfect for family dinners or entertaining guests. You'll find two bedrooms upstairs, including a spacious primary and a versatile second bedroom. The fully developed basement adds even more living space with a generous family room and two additional bedrooms and a full bathroom—perfect for growing families. Enjoy peace of mind with recent upgrades including a newer furnace, stove, dishwasher, central A/C, and updated windows, kitchen, and shingles. Outside, the backyard is ideal for summer evenings, complete with a deck and space to relax or play. The 24x20 double garage offers plenty of room for parking & storage. Close to HWY 16 & 16A! (id:51989)
RE/MAX Preferred Choice
9818 100 Ave.
Plamondon, Alberta
Super cute 2 bedroom, 1 bath, home located right in the town of Plamondon, Alberta. Access to all your amenities only a walk away. Updated hardwood floors throughout the main floor, with laundry just off the kitchen in a separate room. Beautiful white shiny tile work done in the bathroom making it fresh and bright. This property also includes a nice deck, the backyard comes with a garden shed, a small garden plot , some fruit trees and larger storage shed for your items. The home was built in 1949 but significantly upgraded in 2017/2018 with new all new interior, windows, roof, furnace, hotwater tank and exterior siding. (id:51989)
People 1st Realty
33 Parkland Avenue
Parkland Beach, Alberta
Ideal air bnb rental unit comes complete accept for bed for master bedroom,4 bedrooms,2 bathrooms could easily large family reunions,large wrap around deck large double garage,fire pit,private setting,quiet area on lake back lot. (id:51989)
Royal LePage Network Realty Corp.
4702 55 Avenue
Lacombe, Alberta
Welcome to this charming 1,159 sq ft bungalow located in the quiet Meadowview Village neighborhood of Lacombe. This well-maintained home offers 4 spacious bedrooms and 3 bathrooms, making it perfect for families or those needing extra space. The primary bedroom features a convenient walk-in closet, providing ample storage. The main floor boasts a functional layout with main floor laundry for added convenience. The versatile basement includes a den or office area, ideal for working from home or additional living space. Vinyl plank flooring throughout the main floor, carpeting in the basement. There are patio doors to a lovely deck to enjoy off of the kitchen. The exterior has been updated with new siding in 2015 and a roof replacement in the same year, ensuring peace of mind. The home is equipped with a furnace and hot water tank installed in 2011, providing reliable comfort. Outdoor parking is a breeze with a double detached garage plus a carport, offering plenty of space for vehicles and storage, Back Alley access. Located close to parks, schools, and shopping, this property combines comfort, convenience, and a peaceful neighbourhood setting. (id:51989)
Cir Realty
#304 17003 67 Av Nw
Edmonton, Alberta
Stylish, move-in ready, and in an unbeatable west Edmonton location! This beautifully designed 3rd-floor condo offers 2 spacious bedrooms and 2 full bathrooms, all within walking distance of top-notch amenities, shopping, parks, schools, and scenic walking trails. Boasting an open-concept layout, a charming electric fireplace, and the convenience of IN-SUITE LAUNDRY with extra storage. The generously sized second bedroom is perfect for guests or a home office, while the expansive primary suite includes a large closet and a private 4-piece ensuite. Step outside onto the west-facing balcony, ideal for enjoying your morning coffee or evening sunsets. Plus, with TITLED UNDERGROUND/HEATED PARKING, you’ll never have to worry about winter weather. Situated in a well-managed, quiet, and clean complex just steps from a bus stop, this condo is an excellent choice for couples, families, students, or investors. Reasonable condo fee of $435 which includes heat and water! Don’t miss out—welcome home! (id:51989)
Lux Real Estate Inc
16 Panorama Hills Cove Nw
Calgary, Alberta
LARGE BUNGALOW IN PANORAMA ESTATES WITH WALKOUT BASEMENT - TOTAL OF 2600+SQFT LIVING SPACE - POLY B HAS BEEN REPLACED - BASEMENT SEPARATED IN 2 SECTIONS: ILLEGAL SUITE (MORTGAGE HELPER) IN ONE SECTION AND ANOTHER SECTION FOR YOUR PERSONAL USE - TANKLESS HOT WATER & HIGH EFFICIENCY FURNACE - LARGE 30'5 BY 7'0 WRAP AROUND DECK WITH STUNNING VIEWS & 31'0 X 7'0 PATIO - OVERSIZED DOUBLE GARAGE - EXTENDED DRIVEWAY - UPGRADED ROOF (2023) - VAULTED CEILINGS - ROLL SHUTTERS ON BASEMENT WINDOWS FOR ADDED SECURITY - Perfect location in a quiet cul-de-sac with amazing curb appeal & RIGHT BY A WALK PATH WITH GREEN SPACE. The foyer with HIGH & VAULTED CEILINGS welcomes you into this Open Floorplan Concept Home. On the main level, you will find an office (CAN BE USED AS THE 5TH BEDROOM IF NEEDED), dining with access to your deck, family room with VAULTED CEILINGS AND FIREPLACE, 2 bedrooms and 2 FULL baths (ensuite included). The kitchen is well equipped with stainless steel appliances, corner pantry and a kitchen island with breakfast bar. Of the 2 bedrooms, 1 is Master that comes with a 5 PC ENSUITE, W.I.C & SLIDING DOORS THAT GIVE YOU DIRECT ACCESS TO THE DECK!!! The FINISHED WALKOUT BASEMENT boasts 2 SECTIONS: AN ILLEGAL SUITE THAT MAKES FOR A SOLID MORTGAGE HELPER AND YOUR VERY OWN PERSONAL SECTION THAT IS SEPARATED FROM THE SUITE. The illegal suite offers a FULL BATH, FULL KITCHEN, 2 BEDROOMS, DINING WITH ACCESS TO YOUR PATIO AND A REC/LIVING AREA WITH FIREPLACE. In the personal section of the basement, you have a REC ROOM that you can design / furnish to your liking, storage room and spacious utility room! The East Facing Backyard is perfect for enjoying your morning coffee with a nice view of the green space. Panorama Hills is a well desired neighborhood in Calgary - it has easy access to schools, multiple shopping centres, Vivo for Healthier Generations (health facility), Country Hills Golf Club and more!!! HOMES LIKE THIS DO NOT COME AROUND MUCH - CALL YOUR FAVOURITE REAL TOR FOR A VIEWING TODAY! (id:51989)
Real Broker
2865 41 Ave Nw
Edmonton, Alberta
Fully Finished Basement with SEPARATE ENTERENCE AND SECOND KITCHEN. Attention first time home buyers & investors! Welcome to this 5-bedroom bilevel home located in beautiful and most desirable community LARKSPUR. The main floor offers 3 large bedrooms, living room and kitchen, dining. The house is fully renovated, new vinyl flooring, new paint, new kitchen, new countertops, new appliances etc. The basement is fully finished with two bedrooms, full bath and large living room AND SECOND KITCHEN with fireplace. Home also has a double attached garage and is close to schools, shopping Centre and walking distance to bus stop. Must see! (id:51989)
Maxwell Polaris
#312 5 St Louis St
St. Albert, Alberta
Welcome to Grandin Parc Residence! This beautiful south-facing condo offers park views and tons of natural light from your covered patio. Enjoy CENTRAL A/C, in-suite laundry, and a TITLED UNDERGROUND PARKING STALL. The open-concept layout features a white kitchen with granite counters, NEWER STAINLESS APPLIANCES, and a breakfast bar. You'll love the VINYL PLANK FLOORING throughout, and the spacious living room with large windows. The bedroom includes a huge walk-in closet and direct access to a 3-piece bath with a GLASS SHOWER INSERT and RAISED TOILET. A CUSTOM STORAGE CABINET enhances the flex space. Building amenities include an well equipped exercise room and large social lounge w/ appliances. Just steps to Downtown St. Albert—enjoy restaurants, shops, the Arden Theatre, library, Sturgeon River trails, and the Farmer’s Market! (id:51989)
RE/MAX River City
10 Lucas Terrace Nw
Calgary, Alberta
Bathed in natural light, this stunning corner lot home offers an expansive 3200+ sq ft of sophisticated living, including a valuable legal 2-bedroom suite. Step into an airy open-concept main floor, where 9-ft ceilings, luxurious plank flooring, and oversized windows create a welcoming ambiance all day long. The gourmet kitchen, a true centerpiece, overlooks the dining and living spaces and features upgraded stainless-steel appliances, striking quartz countertops, and a designer herringbone tile backsplash. A private home office, discreet powder room, and convenient garage access enhance this level. Ascend to the upper floor to find a spacious bonus room, ideal for family movie nights. The primary suite is a haven of tranquility, complete with a massive walk-in closet and a spa-like 5-piece ensuite. Two additional well-proportioned bedrooms, a 4-piece main bath, and a dedicated laundry room complete this floor. The quality extends to the >900 sq ft lower-level legal suite, showcasing luxury plank flooring, two generous bedrooms, a full kitchen, a large 4-piece bathroom, plentiful storage, and the added benefit of a private entrance and postal box. The garage provides excellent built-in storage solutions. Your private rear deck awaits for summer barbecues and quiet relaxation. Experience this exceptional home, within close proximity to shopping and a school bus stop right out your door! Schedule your private tour today! (id:51989)
Zolo Realty
249, 6868 Sierra Morena Boulevard Sw
Calgary, Alberta
Welcome to this well cared for 2 bedroom, 2 bathroom unit. It is one of the most sought after units in the building. This is 40+ building and pets are allowed with approval. Yes, 1319 square feet in this single floor condo that boasts a bright, open concept living area, Great for entertaining family and friends. The huge living space comes with a corner gas fireplace, built-in wall air-conditioning, and space for a formal dining area. The spacious master bedroom has a 4 piece ensuite bathroom, linen closet and walk-in closet. The second bedroom is suitable for a home office or guest bedroom and has its own walk-in closet. The main bathroom features a large walk-in shower with seating. The kitchen is well designed and comes with a generous dining area. Walk out to the fully enclosed balcony that offers beautiful views to the West and added living space. The in-suite laundry room has ample storage space. The parking stall is conveniently located in the underground heated parkade, just outside the elevator door, and comes complete with a sizeable storage room. Other than internet and cable, condo fees include all utilities, heat, professional management, building maintenance and use of all the wonderful amenities this building has to offer. Large, heated pool, hot tub, fitness room, billiards, shuffleboard, library, craft room, lobby sitting area complete with fireplace, a fully equipped woodworking shop and 3 carwash bays. Other amenities include a banquet hall, party room, and guest suites that can be rented. Perfect location in Signal Hill overlooking a green space with walking paths, parks, Westhills and Signal Hill Shopping Centres, transit and major roadways. This is one of the largest units at Sierras West. Don't miss the opportunity to make this lovely suite your home (id:51989)
Cir Realty
15124 28 St Nw
Edmonton, Alberta
Welcome to fully UPGRADED 2-story house on REGULAR LOT with 9 ft ceiling, offers 4 BEDROOMS and 3 full bathrooms. This 2163 sq/ft beautiful house features spacious entry at main floor. The main floor also features good sized bedroom with full bath, spacious kitchen, walk through pantry and good-sized dining area. The kitchen high end finishing with quartz counter tops, large Island, floor to ceiling cabinets, upgraded appliances which includes gas stove, flex refrigerator, in build-microwave. This house comes with large windows which gives access to natural light. The upper level has a generous bonus room. There is cozy master bedroom with attached 5-pc bath & walk-in closet. The upper level offers two additional spacious bedrooms and another 4-pc bath. Enjoy the added benefits of this home with its double attached garage, side entrance, basement bathroom rough ins and front &back yard landscaping. Enjoy access to amenities including a playground, schools, commercial (id:51989)
Maxwell Polaris
2617 21a Av Nw
Edmonton, Alberta
Welcome to this custom built 2 storey home nestled in the desirable neighbourhood LAUREL. This home is loaded with every possible upgrades with total of 6 bedrooms and 4 full washrooms, two open to below livings (at main), bed/den & full bath at main floor added for convenience, spindle railing, lots of windows allowing natural light into the house and more... The main floor opens with a grand entrance with open to below first living area, a bedroom/den and full washroom. The kitchen has ample cabinetry, pantry, granite counter tops, a large island, stainless steel appliances and spacious dining area overlooking the backyard. The open to below second living area with a gas fire place completes this floor. The upper floor has a master bedroom with full ensuites with an additional 2 bedrooms and common full washroom. The basement is fully finished with two bedrooms, kitchen, family room, full bath and SIDE ENTRANCE. The House is close to schools, parks, bus stops and shopping areas. MUST SEE this house!! (id:51989)
Maxwell Polaris
#4 10904 159 St Nw
Edmonton, Alberta
Affordable Quick Possession 2 Bedroom Condo in Mayfield! Welcome to this charming 2 bedroom, 1 bathroom condo in the cozy community of Mayfield. Located on the main floor, this unit is perfect for first-time home buyers, downsizers, or investors looking for a well-priced property in a convenient location. Enjoy a bright living area with large windows, a functional kitchen with plenty of storage, and a cozy dining nook. Both bedrooms are well-sized, with the added benefit of having in-suite storage, assigned parking, and easy ground-floor access. You are steps away from Mayfield School, minutes from Mayfield Common, Terra Losa, and West Edmonton Mall, and have easy access to public transit, Stony Plain Road, and the Anthony Henday! Whether you're starting on your home ownership journey or adding to your rental portfolio, this move-in-ready condo is an outstanding choice in a desirable neighbourhood. Quick possession available! (id:51989)
Royal LePage Arteam Realty
13 Cimarron Springs Green
Okotoks, Alberta
OPEN HOUSE SUNDAY MAY 11 - 2-4PM*** WOW — This stunning, impeccably maintained 2-storey is the one you've been waiting for! A perfect fusion of function and upscale living, ideally situated in a quiet cul-de-sac and backing onto a serene pond. Step inside and be instantly impressed. Brand new luxury vinyl plank flooring (with warranty) flows seamlessly through the main level, complemented by soaring ceilings and refined, on-trend finishings. Off the entry, you’ll find a stylish home office behind French doors, complete with a custom two-sided glass-top desk and floor-to-ceiling built-ins. The open concept living, dining, and kitchen area is bathed in natural light thanks to oversized windows framing stunning pond views. The kitchen is next-level: rich cabinetry, gas range, two dishwashers, beverage/wine fridge, expansive island, and generous counter space—absolutely perfect for entertaining. The dining area fits the whole family and opens through triple patio doors to a dreamy outdoor space. The living room is anchored by a statement fireplace with stone detail, custom lighting, and double mantels—your cozy showstopper. Through the walkthrough pantry, connect to a spacious mudroom with storage closets and direct access to the oversized double heated garage, featuring sunshine doors that offer light and privacy. Upstairs, retreat to a luxe primary suite with its own private balcony overlooking the pond, a large walk-in closet, and ensuite with dual vanities, a deep soaker tub, and tiled walk-in shower. Two additional generous bedrooms, a full bath, and a laundry room with built-in cabinetry, sink, and folding counter complete the upper level. The fully finished walkout basement includes a fourth bedroom, full bathroom, and a huge rec/games room. Bonus: the enclosed room under the deck is the perfect home gym, workshop, storage space—or your future mancave. The upper deck is made for summer living! Partially covered, featuring a gas fireplace, breathtaking views, and direct access to the yard that opens to walking trails. This home checks every box—luxury, location, lifestyle. (id:51989)
RE/MAX Irealty Innovations



