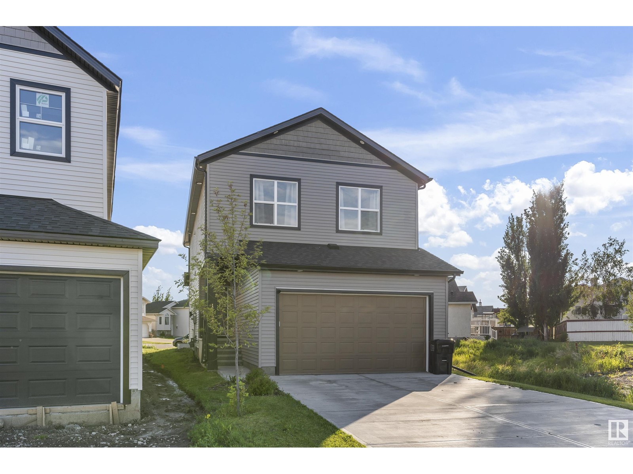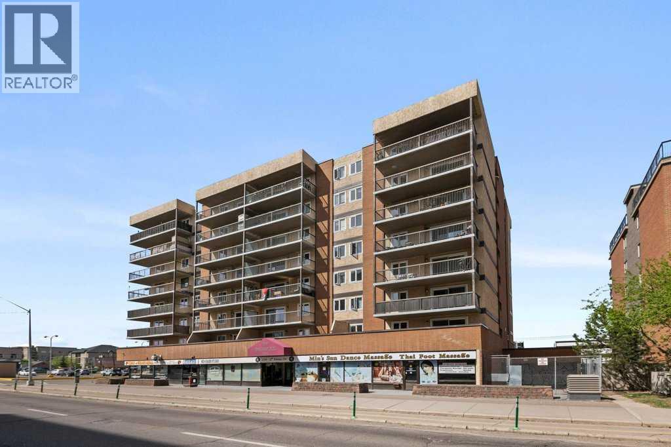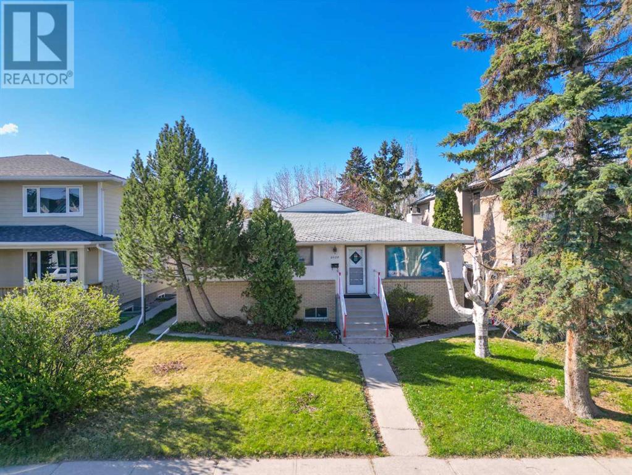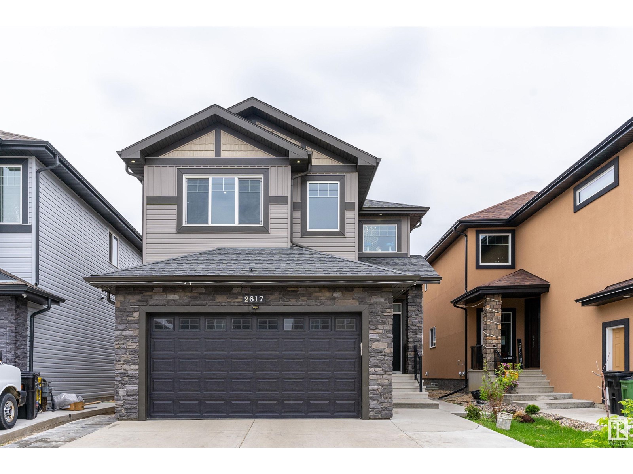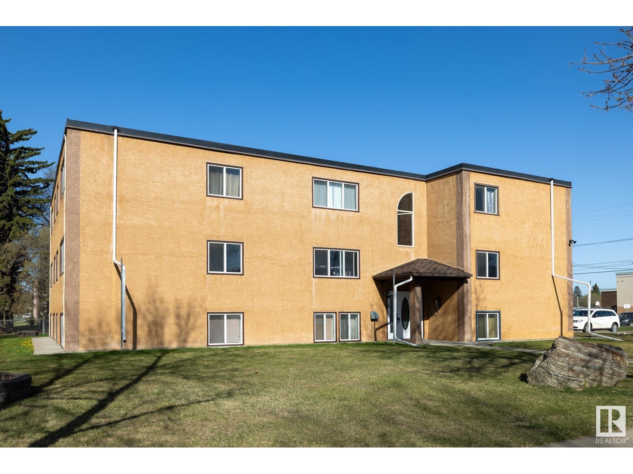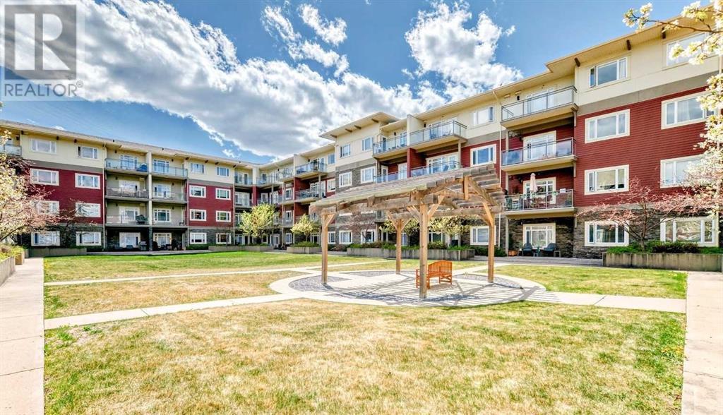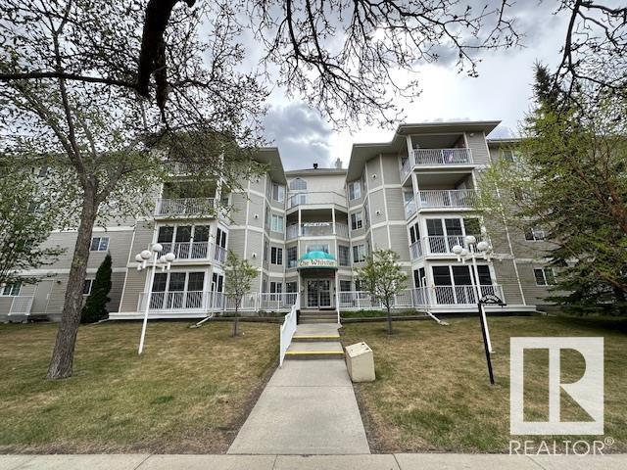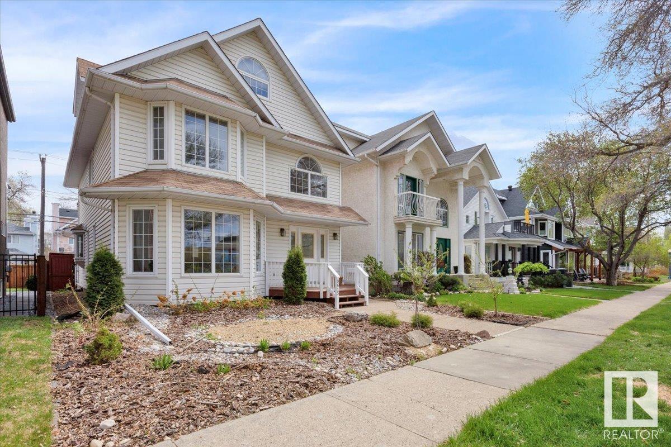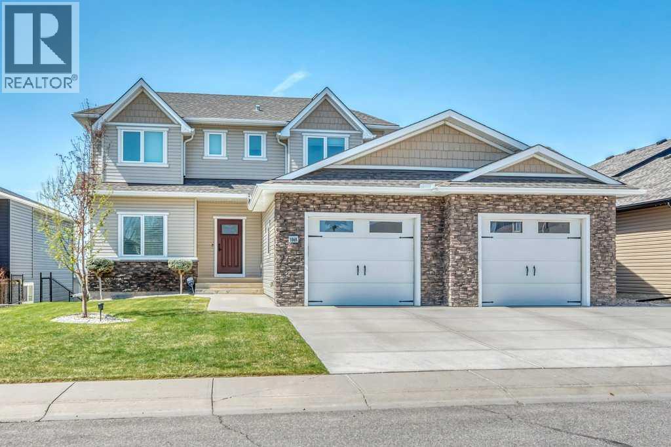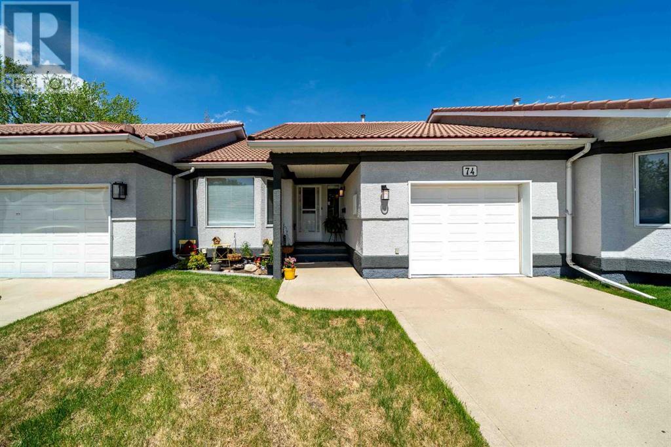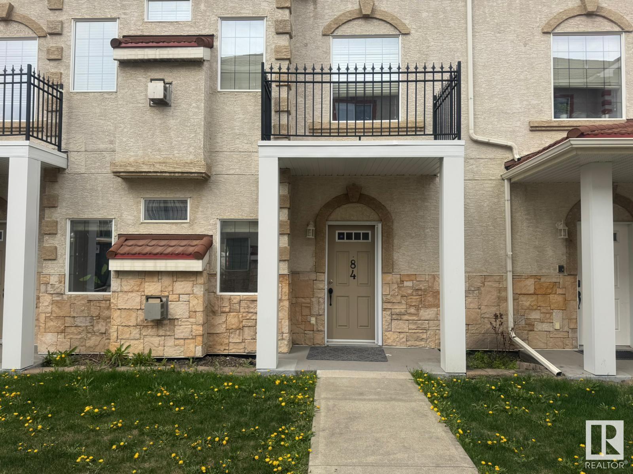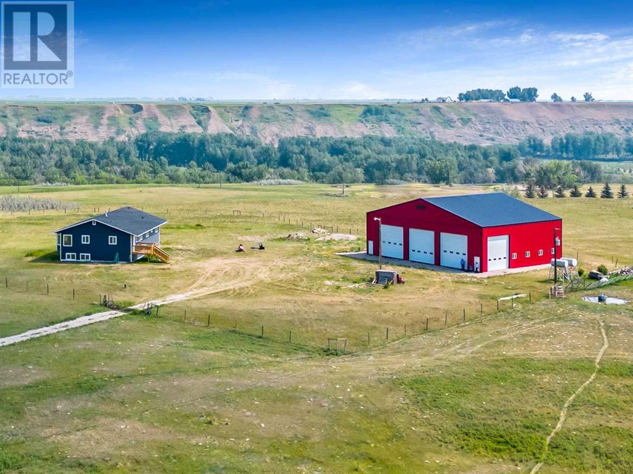looking for your dream home?
Below you will find most recently updated MLS® Listing of properties.
215 Upland Avenue
Brooks, Alberta
Welcome to this beautiful bi-level home, perfectly nestled in desirable Uplands, just moments from Uplands Elementary. This inviting 4-bedroom, 2-bathroom residence offers the ideal blend of comfort and convenience, making it perfect for families or anyone seeking a peaceful yet accessible location. Step inside to discover a bright and spacious freshly painted living area, where large windows flood the space with natural light. The well-appointed kitchen boasts ample storage with meal prep space and a welcoming atmosphere for cooking and entertaining. The home features four generously sized bedrooms, providing plenty of space for the whole family. The two full bathrooms are thoughtfully designed for both style and functionality. The basement offers a spacious family room with an electric fireplace for those cool evenings. Outside, a nice BBQ deck and landscaped yard offering the perfect backdrop for outdoor gatherings. Whether you're looking for your first home, a place to grow your family, or simply a retreat in a great location, this property checks all the boxes! (id:51989)
Century 21 Maximum
Century 21 Foothills Real Estate
363 Rocky Ridge Drive Nw
Calgary, Alberta
Step into your dream home in the heart of ROCKY RIDGE, offering PANORAMIC VIEWS of the MOUNTAIN and FOOTHILLS from ALL THREE LEVELS! You have found the home with one of the MOST DESIRABLE, UNOBSTRUCTED VIEWS on the street! As you walk through the front door, you’re welcomed by soaring 18FT HIGH CEILING in the grand family room, filling the space with natural light and warmth. A cozy gas fireplace sets the perfect ambiance for relaxing evenings, while handcrafted stairs and custom-built furniture add a unique charm. The kitchen has been refreshed with brand-new appliances. A spacious island and a walk-through pantry—perfect for any home chef! The large dining area is ideal for gatherings, while the bright office with custom interior windows offers a quiet retreat for work or study. Upstairs, the primary suite is a true sanctuary, featuring a sitting area with BREATHTAKING MOUNTAIN VIEWS. The spa-like ensuite boasts a jetted tub, separate shower, dual sinks, and ample closet space. Down the hall, you’ll find two more generously sized bedrooms and an additional built-in office space, making this level both practical and luxurious. The professionally DEVELOPED WALKOUT BASEMENT expands your living space, offering a large entertainment room, two well-sized bedrooms, and a full bathroom. Whether you’re hosting game nights, movie marathons, or need a private guest retreat, this space has it all! Fresh paint and upgraded hardwood floors enhance the interiors elegance, while a recently replaced hot water tank and garage door ensure peace of mind. Enjoy year-round comfort with CENTRAL A/C, smart wiring, and a built-in stereo system for seamless convenience. Step outside to your oversized backyard and patio, where you can soak in the stunning views whileentertaining friends and family. Living here means enjoying QUICK ACCESS to Crowchild and Stoney Trail, nearby schools, parks, shopping, and the YMCA recreational center. With a C-TRAIN STATION and bus stops nearby, commuting i s a breeze! This home perfectly balances elegance, practicality, and an unbeatable location. Don’t miss this rare opportunity—schedule your private showing today! (id:51989)
Town Residential
7720 77 Av Nw
Edmonton, Alberta
Welcome to this beautifully updated 1.5-storey gem in sought-after King Edward Park! Thoughtfully maintained and full of charm, this home features an open main floor with a renovated kitchen overlooking the backyard, a spacious dining area, cozy living room, main-floor bedroom, and stylish 4-piece bath. Upstairs offers two bright bedrooms, while the fully finished basement includes a family room, 4th bedroom, 3-piece bath, and generous laundry/storage space. Upgrades include triple-pane windows, weeping tile, sump pump, and a heated double garage (2010) with its own sub-panel. Enjoy the large, landscaped yard with fruit trees and perennials—perfect for entertaining or relaxing. Ideally located near parks, schools, Mill Creek Ravine, and just minutes from Whyte Ave and downtown. A perfect blend of comfort, function, and location—this home is a must-see! (id:51989)
Cir Realty
15124 28 St Nw
Edmonton, Alberta
Welcome to fully UPGRADED 2-story house on REGULAR LOT with 9 ft ceiling, offers 4 BEDROOMS and 3 full bathrooms. This 2163 sq/ft beautiful house features spacious entry at main floor. The main floor also features good sized bedroom with full bath, spacious kitchen, walk through pantry and good-sized dining area. The kitchen high end finishing with quartz counter tops, large Island, floor to ceiling cabinets, upgraded appliances which includes gas stove, flex refrigerator, in build-microwave. This house comes with large windows which gives access to natural light. The upper level has a generous bonus room. There is cozy master bedroom with attached 5-pc bath & walk-in closet. The upper level offers two additional spacious bedrooms and another 4-pc bath. Enjoy the added benefits of this home with its double attached garage, side entrance, basement bathroom rough ins and front &back yard landscaping. Enjoy access to amenities including a playground, schools, commercial (id:51989)
Maxwell Polaris
4 Hillcrest Avenue Sw
Airdrie, Alberta
4 Bedrooms Up, Upgraded Back Yard Oasis with Park+Pathway on TWO Sides, Open Plan, and WALK to Schools: You'll love this beautiful corner lot location with an upgraded professionally finished back yard OASIS featuring Big Sky views and bordering Park space on two sides with pathways leading to both the local K-9 and high school. Original owner presents this beautiful open-plan home, designed for quality family time and entertaining, indoors and out. With impressive front street curb appeal, the spacious front foyer leads into the main level which features 9’ ceilings, 8’ doors and plenty of windows providing lots of natural light and unobstructed park views. The garage entry leads into a well-designed mudroom, then into the walk-through pantry and on to the centrepiece kitchen, featuring oversize central island with seating, an abundance of ceiling height cabinets, and built-in stainless steel appliances (gas cooktop, canopy hood fan and dual ovens). The dining area and living room are adorned with a feature wall and provide unparalleled views of the fully-fenced rear yard and entertaining space and the panoramic park area. And the central executive den with barn doors and feature wall is an ideal private work-from-home space, with roomy two piece bath adjacent. Upstairs you’ll find a central spacious bonus room which provides nice separation between the Primary suite and three additional bedrooms (all with walk-in closets). The 16’x14’5” primary suite enjoys park views and is accompanied by a 5 piece ensuite bath (heated floor, glass+tile shower, soaker tub and dual sinks), an 81 sq.ft. walk-in closet, and direct access to the oversize upper laundry room with dual wall shelving. The main bath adjoins the 3 bedrooms, and features dual sinks and an enclosed tub/shower and toilet room. Outside you’ll be impressed with the full length deck with pergola and steps down to the hot tub and exposed aggregate patio that are surrounded by professional landscaping and gated access to the Park. The lower level is waiting for your ideas, and features 9’ ceiling, dual furnaces, multiple sunshine windows and rough-in plumbing. This home is move in ready with all appliances, custom window coverings, quick possession, and kids can walk to school; Come see today! (id:51989)
Legacy Real Estate Services
309, 327 9a Street Nw
Calgary, Alberta
Experience modern urban living at The Annex by Minto Communities, a short-term rental-friendly, award-winning development in the heart of Kensington—Calgary’s premier retail and entertainment district! This 1-bedroom + den, 1-bathroom unit offers a sleek, open-concept layout with tall ceilings, floor-to-ceiling windows, and luxury vinyl plank flooring, all bathed in natural light. The chef-inspired kitchen features quartz countertops, ceiling height shaker cabinets, subway tile backsplash, stainless steel appliances, a gas cooktop, and a large island with seating, perfect for casual dining and entertaining. The spacious living room opens to a private balcony with stunning views of downtown Calgary, ideal for morning coffee or evening relaxation. The bright primary bedroom, with walk through closet, is complemented by a generous 4-piece bath, in-suite laundry, and a versatile den ideal for a home office. Enjoy year-round comfort with in-suite, on-demand heating and cooling, plus individual HRV ventilation for exceptional indoor air quality. As Alberta’s first LEED v4 Gold Multifamily Midrise, The Annex sets the standard for sustainable luxury. Building amenities include a rooftop patio with BBQs, fire tables, a dog run, community gardens, and panoramic skyline views. Just steps from the Sunnyside LRT station, Bow River pathways, grocery stores, and over 200 restaurants and shops, this is an incredible opportunity for investors or urban professionals alike. Immediate possession available—don’t miss out on this rare offering! (id:51989)
Exp Realty
#304 17003 67 Av Nw
Edmonton, Alberta
Stylish, move-in ready, and in an unbeatable west Edmonton location! This beautifully designed 3rd-floor condo offers 2 spacious bedrooms and 2 full bathrooms, all within walking distance of top-notch amenities, shopping, parks, schools, and scenic walking trails. Boasting an open-concept layout, a charming electric fireplace, and the convenience of IN-SUITE LAUNDRY with extra storage. The generously sized second bedroom is perfect for guests or a home office, while the expansive primary suite includes a large closet and a private 4-piece ensuite. Step outside onto the west-facing balcony, ideal for enjoying your morning coffee or evening sunsets. Plus, with TITLED UNDERGROUND/HEATED PARKING, you’ll never have to worry about winter weather. Situated in a well-managed, quiet, and clean complex just steps from a bus stop, this condo is an excellent choice for couples, families, students, or investors. Reasonable condo fee of $435 which includes heat and water! Don’t miss out—welcome home! (id:51989)
Lux Real Estate Inc
248 Sage Bank Grove Nw
Calgary, Alberta
Welcome to your gorgeous two storey home with a very functional 4 bed plus bonus room with AIR CONDITIONING throughout, a WALK-OUT basement and open concept layout, many upgrades and everything you could want in a family home in the sought after community of Sage Hill! From the moment you enter you notice the gleaming dark hardwood floors and flex space off the foyer/entry. It then opens up to your chefs kitchen with beautiful shaker style cabinetry and custom pantry/storage for all of your smaller kitchen appliances, large quartz island, stainless steel appliance package, large dining space and deck. Your living area is inviting and cozy with upgraded stone gas fireplace and mantle making entertaining an ease with family and friends. Upstairs you have 3 great bedrooms a large bonus room. The primary bedroom is a good size with walk-in closet and 5pc spa-like ensuite with large shower and dual vanities and bath. An UPPER LAUNDRY room and additional 4pc bath complete the level. Your fully finished basement is a walk-out with gorgeous WALK-UP BAR with live edge shelves and matching countertop and bar fridge. A 4th bedroom makes a perfect space for guests or an older teen or parents. The bathroom in the basement is gorgeous with stone base shower and custom tile and upgrades. It truly needs to be seen to be appreciated. Your home also has a double attached garage a fenced yard with a back lane and room for your trailer, this home has it all! (id:51989)
Real Broker
12069 Valley Ridge Drive Nw
Calgary, Alberta
WOW, WOW, AND WOW — FORMER ESTATE SHOWHOME — LOADED WITH FEATURES – opportunities like this don't come up often. When was the last time you came across a home with INFLOOR HEATING in an OVERSIZED garage? Welcome to 12069 Valley Ridge Drive NW, a beautifully two-storey home nestled in a highly desirable neighborhood, showcasing numerous high-end upgrades. This stunning home offers an inviting layout with 9-foot ceilings, higher quality engineered hardwood floors, a bright gourmet kitchen with maple cabinets, a large island with wine storage, breakfast bar, stainless steel appliances, granite countertops, built-in shelving, and a spacious BUTLER pantry / OR OFFICE. The main floor features a beautiful living room/media area complete with a cozy three-sided fireplace, built-in speakers, and surround sound — perfect for entertaining or relaxing family nights. There’s also a convenient half bath, mudroom/laundry area Upstairs, enjoy a massive bonus room with high ceilings, area/media room equipped with a 5.1 surround sound system, ideal for a home theatre, gaming, or additional family space. The home’s impressive features continue with a double attached heated garage (including a heated garage floor), sprinkler system, two furnaces , central vacuum, and central air conditioning for year-round comfort. This is an excellent choice for family living and long-term investment potential, ideally situated close to parks, golf courses, nature trails, shopping, schools, and major roadways for easy access to downtown or the mountains. Relax and entertain outdoors on your private deck. Surrounded by the charm of Valley Ridge, you’re steps from serene green spaces and close to all the amenities you need. There is so much development happening close by which you an take advantage of and still have your private oasis that makes it easy to get to the mountains. With COP right there, Trinity hill & all the shopping it has to offer, Calgary farmer's market, Calgary climbing center and so much more that people drive all over the city to visit, but a short drive for you. Book a showing with your favorite Realtor today and experience firsthand all the comfort, luxury, and lifestyle this incredible property has to offer! (id:51989)
Real Broker
706, 1334 12 Avenue Sw
Calgary, Alberta
Welcome to your bright and spacious sub-penthouse 1-bedroom condo in a super convenient spot near 14th Street! This quiet unit is full of natural light, with an open-concept layout that makes it feel airy and welcoming with a open space to the kitchen you'll find a prep space, good of storage, and sleek black appliances—perfect for whipping up your favourite meals.Step out onto your large west-facing balcony and kick back with a drink while soaking in the sunset and the beautiful city view. You’re just a short walk to all the buzz and shopping on trendy 17th Ave SW, and it’s an easy commute downtown—honestly, you might even want to leave the car in your secure underground parking spot and just walk to work!Bonus: This pet-friendly building (with board approval) means your furry friend is welcome too. With in-suite laundry, extra storage, and a great location, this place checks all the boxes. Whether you're a first-time buyer, downsizing, retiring, or investing, this is a fantastic opportunity.Don’t miss out—this one won’t last long. Book your private tour today! (id:51989)
RE/MAX Complete Realty
8 Beaverhill View Cr
Tofield, Alberta
GREAT FAMILY HOME! 4 bedroom, 3 1/2 bathroom, 2 storey with double attached garage! Open concept design of kitchen, dinette, and living room greets you upon entering this lovely home. Kitchen features: tiered prep isand with bar seating and stainless steel appliances. Sunny living room has gas fireplace and dining area has access to west-facing deck. 2pc bathroom and laundry completes the main floor. Upper level consists of bonus entertaining room, primary bedroom with 3pc sensuite & walkin closet, 2nd & 3rd bedrooms, and 4pc bathroom. Basement has infloor heating and is finished with family room, bedroom, excercise room, and 3pc bathroom. Backyard is fully fenced and beautifully landscaped! Tiered, stone surround landscaping is highlited by patio area, firepit area, shrubbery, and flower beds! Walking distance to Schools. A must see !! (id:51989)
Maxwell Devonshire Realty
2039 37 Avenue Sw
Calgary, Alberta
2039 37 Avenue SW | Location Location Location! | Prime 50’ x 125’ R-CG Lot In The Most Desirable Inner-City Community With Zoning That Allows For Various Development Options | Vibrant Marda Loop Shopping District Just Steps Away Known For Its Walkable Streets Filled With Trendy Boutiques & Dining | A Community With Plenty Of Parks & Recreation, Including River Park, Altadore Park, Sandy Beach & Glenmore Reservoir, Perfect For The Outdoor Enthusiasts | Mount Royal University Is Only A 6 Minute Drive | Fantastic Revenue or Holding Property or Redevelopment. The property will be vacant on June 1, 2025. (id:51989)
Real Broker
2617 21a Av Nw
Edmonton, Alberta
Welcome to this custom built 2 storey home nestled in the desirable neighbourhood LAUREL. This home is loaded with every possible upgrades with total of 6 bedrooms and 4 full washrooms, two open to below livings (at main), bed/den & full bath at main floor added for convenience, spindle railing, lots of windows allowing natural light into the house and more... The main floor opens with a grand entrance with open to below first living area, a bedroom/den and full washroom. The kitchen has ample cabinetry, pantry, granite counter tops, a large island, stainless steel appliances and spacious dining area overlooking the backyard. The open to below second living area with a gas fire place completes this floor. The upper floor has a master bedroom with full ensuites with an additional 2 bedrooms and common full washroom. The basement is fully finished with two bedrooms, kitchen, family room, full bath and SIDE ENTRANCE. The House is close to schools, parks, bus stops and shopping areas. MUST SEE this house!! (id:51989)
Maxwell Polaris
48010 244 Avenue W
Rural Foothills County, Alberta
Welcome to your own piece of paradise in the highly sought-after De Winton area. This stunning countryside residence offers a unique blend of comfort and rural charm, situated on a picturesque 2-acre corner lot adorned with mature trees. Featuring 2 bedrooms and 3.5 bathrooms spread across approximately 2,500 sqft of living space, this home boasts an array of desirable amenities. Step into the kitchen, complete with stainless steel appliances, marble countertops, and tastefully tiled floors. The living area exudes old-western charm and is complemented by a cozy wood-burning fireplace, perfect for intimate gatherings. Escape to the sunroom and immerse yourself in relaxation in the sauna accessible from one of the bedrooms. The huge garage is a car enthusiast's dream, with epoxy flooring and heating for added convenience. Additional highlights include a newer roof, an upgraded driveway, and a new water tank. The basement is a true treasure trove for hobbyists, featuring meticulously crafted train model setups reminiscent of Calgary's Heritage Park. Outside, newer decking surrounds the house, leading to a firepit area ideal for entertaining guests. Enjoy breathtaking views from the rooftop patio and embrace the serenity of the peaceful backyard, perfect for starting your own greenhouse or enjoying summer evenings. Located just 3 minutes south of Sirocco Golf Course, this property offers easy access to leisure activities and stunning sunrises and sunsets from the front deck. With ample yard space for expansion, including the potential to build an additional shop or a secondary suite of up to 1600 sqft with county approval, this home presents endless opportunities for customization and enjoyment. Don't miss out on the chance to make this one-of-a-kind property your own. Schedule your private showing today and experience the allure of countryside living at its finest. (id:51989)
Town Residential
#4 10904 159 St Nw
Edmonton, Alberta
Affordable Quick Possession 2 Bedroom Condo in Mayfield! Welcome to this charming 2 bedroom, 1 bathroom condo in the cozy community of Mayfield. Located on the main floor, this unit is perfect for first-time home buyers, downsizers, or investors looking for a well-priced property in a convenient location. Enjoy a bright living area with large windows, a functional kitchen with plenty of storage, and a cozy dining nook. Both bedrooms are well-sized, with the added benefit of having in-suite storage, assigned parking, and easy ground-floor access. You are steps away from Mayfield School, minutes from Mayfield Common, Terra Losa, and West Edmonton Mall, and have easy access to public transit, Stony Plain Road, and the Anthony Henday! Whether you're starting on your home ownership journey or adding to your rental portfolio, this move-in-ready condo is an outstanding choice in a desirable neighbourhood. Quick possession available! (id:51989)
Royal LePage Arteam Realty
113, 23 Millrise Drive Sw
Calgary, Alberta
Welcome to this beautifully updated and spacious 2-bedroom, 2-bathroom condo located in the desirable community of Millrise in SW Calgary. Situated on the main floor, this unit offers convenient street access and a private patio, perfect for enjoying your morning coffee. Recently upgraded with brand NEW FLOORING and FRESH PAINT throughout, the home features an open-concept layout with large windows that flood the space with natural light. The kitchen is designed for both functionality and style, complete with a large island featuring a dual-compartment sink, sleek black appliances, espresso cabinets, and a pantry for ample storage. Adjacent to the kitchen, the dining area is enhanced by a ceiling fan with a light fixture, while the spacious living area provides the perfect setting for relaxation and entertaining, with direct access to the back patio. The primary bedroom boasts a walk-in closet, a 4-piece ensuite, and its own private patio door, adding to the sense of luxury. The second bedroom is generously sized, with a large window and closet, and is conveniently located next to the second 4-piece bathroom. Additional features include IN-SUIT LAUNDRY, a TITLED underground Parking stall, and an assigned storage locker. Condo Fees cover Electricity, Water, Heat, and Sewer —adding exceptional value. Located within walking distance to the Shawnessy and Fish Creek LRT stations, and steps from Millrise shopping complex (including Sobeys, Shoppers Drug Mart, Starbucks, and more), this home offers unbeatable convenience. With nearby schools, parks, and Fish Creek Provincial Park, plus easy access to Macleod Trail and Stoney Trail, this is an opportunity you don’t want to miss. Book your showing today! (id:51989)
Trec The Real Estate Company
9406 81 Avenue
Grande Prairie, Alberta
Don't miss your chance to own this beautifully updated home in one of Grande Prairie’s desirable south-side neighborhoods. This charming bi-level offers numerous upgrades over the years, including a modernized kitchen, new windows, siding, shingles, and a 10x16 shed can be used as garage that perfectly complements the house.Enjoy year-round comfort with air conditioning, a newer furnace, and 3 years under appliances, vinyl plank flooring, a lower-level composite deck, and an upper deck with enclosed under-deck storage. There's even a 220V exterior plug ready for a hot tub!The well-maintained yard features mature trees and off-street parking. Located near St. Patrick Catholic School, Alexander Forbes Public School, and the Dave Barr Arena, this home is surrounded by parks, playgrounds, and all the amenities you need — including grocery stores, restaurants, and the Eastlink Centre.The bi-level layout offers 2 bedrooms and a full bath on the upper level, with 2 more bedrooms and another full bath on the lower level — ideal for families or guests.Put this on your must-see list — and take the next step toward calling this house your new home! (id:51989)
Sutton Group Grande Prairie Professionals
#206 8715 82 Av Nw
Edmonton, Alberta
40+ Condo on Whyte Avenue! Well maintained, CORNER UNIT over a 1000 sq/ft in The Whistler, the best kept condo secret on the South Side. In suite laundry. Tons of windows for natural lighting!. Two bedrooms, including huge master with walk-in closet & 3 piece ensuite. The second bedroom can be used as a den or home office. Large living room with corner gas fireplace, mantle and tile front, Open concept kitchen with lots of cabinet space. Breakfast bar. Laminate flooring throughout. The four-piece main bath is great for guests. Garden door to your corner patio is perfect for Summer time entertaining. Fantastic building amenities include: underground parking with storage cage, library, enjoy the amazing out door South facing patio!! Two social rooms and guest suite. Steps to Bonnie Doon shopping mall, Safeway, The new LRT Train, Mill Creek Ravine, public transportation. Minutes to the U OF A!! And much more. Lots of visitor parking in the back. Pet friendly! You will not be disappointed!! (id:51989)
Maxwell Polaris
15 Yew Co
Sherwood Park, Alberta
Welcome to this stunning & unique 5-bd home, nestled at the end of a quiet cul-de-sac in one of the most peaceful pockets of Sherwood Park. Fully finished, it offers nearly 2700 sqft of total living space...perfect for families or multi-generational living! It holds a separate living area w/2nd entrance, 2nd kitchen & separate furnace. Step into the brand new main kitchen, featuring quartz countertops, all new S/S appliances, soft-close drawers & cabinets, & sleek modern finishes. The home has been thoughtfully renovated with fresh paint, updated lighting, new flooring, & some new windows. Outside, enjoy your private retreat on the massive back deck (only 5 yrs old), overlooking your east-facing backyard with lawn, mature trees, and endless seemingly green space on this huge QUARTER ACRE LOT—perfect for quiet, summer mornings. Additional features include a newer HWT, scoped sewer line, & a fully finished lower level. The roof, eaves, & soffits were replaced in 2022, ensuring peace of mind for the future. (id:51989)
Maxwell Devonshire Realty
8503 Buena Vista Rd Nw
Edmonton, Alberta
Beautifully updated split level in sought-after Parkview, featuring Hardie board exterior, newer shingles, & triple-pane windows. Step inside to a HUGE living room with the first of two gas fireplaces — an ideal space for entertaining, seamlessly flowing into the dining area with front-to-back windows allowing tons of natural light. The updated kitchen features classic white shaker-style cabinets, an oversized island, & cabinetry for all your storage needs. Upstairs you'll find a spacious primary bedroom, two additional good-sized bedrooms & a full bathroom. The wide staircase leads to a bright family room with 2nd gas fireplace, an addl bedroom, & full bath — perfect for guests or growing families. The basement offers a large rec room, workout area, storage & laundry space. A convenient back staircase leads to the fabulous patio, ideal for summer BBQs while enjoying the privacy of the expansive yard. Complete with a double attached garage. Close to dog park, zoo, river valley, & excellent schools. (id:51989)
RE/MAX Excellence
51 Brightoncrest Grove Se
Calgary, Alberta
This family friendly 3-bedroom, 3-bathroom duplex in the southeast community of New Brighton is spacious, stylish, bright and has no condo fees!Beautiful hardwood floors and 9ft ceilings create a warm and welcoming feeling throughout the open concept kitchen and living room area. The kitchen features rich brown kitchen cabinets, granite countertops and an earthy stone backsplash, blending rustic comfort with modern style. With stainless steel appliances, a convenient walk-in corner pantry and a large island with seating, this kitchen has everything a busy family on the go needs. The living room area has lots of space for seating. It’s perfect for quietly relaxing by the stunning fireplace after a long day or having a family movie marathon. In the warmer months, the adjacent rear deck gives you even more space to unwind, or host family and friends for a BBQ in the very large backyard. Upstairs, the primary bedroom, well-designed ensuite, and walk-in closet deliver a calming, high functional place for you to recharge everyday. The upper level also has 2 additional bedrooms and a 4-piece bath, ideal for a growing family or over-night guests. The basement is unfinished and offers a offers a blank canvas for customization! You’ll also find the laundry room and lots of room for storage. The location of this home is AMAZING. This neighbourhood is made for families! You’ll be within walking distance of over 6 playgrounds, a splash pad and community outdoor rink, and the New Brighton Athletic Park. Love getting outside? New Brighton features walking trails that weave through a 20-acre central park, around a 12-acre pond. You’ll also appreciate how many restaurants, services and shopping options are nearby, making errands and outings a breeze. Easy access to major transit routes and roadways will also help you get where you want to go quickly! This home offers unbeatable value, convenience, and style in a great family neighbourhood. Book your viewing today! (id:51989)
RE/MAX First
16 Panorama Hills Cove Nw
Calgary, Alberta
LARGE BUNGALOW IN PANORAMA ESTATES WITH WALKOUT BASEMENT - TOTAL OF 2600+SQFT LIVING SPACE - POLY B HAS BEEN REPLACED - BASEMENT SEPARATED IN 2 SECTIONS: ILLEGAL SUITE (MORTGAGE HELPER) IN ONE SECTION AND ANOTHER SECTION FOR YOUR PERSONAL USE - TANKLESS HOT WATER & HIGH EFFICIENCY FURNACE - LARGE 30'5 BY 7'0 WRAP AROUND DECK WITH STUNNING VIEWS & 31'0 X 7'0 PATIO - OVERSIZED DOUBLE GARAGE - EXTENDED DRIVEWAY - UPGRADED ROOF (2023) - VAULTED CEILINGS - ROLL SHUTTERS ON BASEMENT WINDOWS FOR ADDED SECURITY - Perfect location in a quiet cul-de-sac with amazing curb appeal & RIGHT BY A WALK PATH WITH GREEN SPACE. The foyer with HIGH & VAULTED CEILINGS welcomes you into this Open Floorplan Concept Home. On the main level, you will find an office (CAN BE USED AS THE 5TH BEDROOM IF NEEDED), dining with access to your deck, family room with VAULTED CEILINGS AND FIREPLACE, 2 bedrooms and 2 FULL baths (ensuite included). The kitchen is well equipped with stainless steel appliances, corner pantry and a kitchen island with breakfast bar. Of the 2 bedrooms, 1 is Master that comes with a 5 PC ENSUITE, W.I.C & SLIDING DOORS THAT GIVE YOU DIRECT ACCESS TO THE DECK!!! The FINISHED WALKOUT BASEMENT boasts 2 SECTIONS: AN ILLEGAL SUITE THAT MAKES FOR A SOLID MORTGAGE HELPER AND YOUR VERY OWN PERSONAL SECTION THAT IS SEPARATED FROM THE SUITE. The illegal suite offers a FULL BATH, FULL KITCHEN, 2 BEDROOMS, DINING WITH ACCESS TO YOUR PATIO AND A REC/LIVING AREA WITH FIREPLACE. In the personal section of the basement, you have a REC ROOM that you can design / furnish to your liking, storage room and spacious utility room! The East Facing Backyard is perfect for enjoying your morning coffee with a nice view of the green space. Panorama Hills is a well desired neighborhood in Calgary - it has easy access to schools, multiple shopping centres, Vivo for Healthier Generations (health facility), Country Hills Golf Club and more!!! HOMES LIKE THIS DO NOT COME AROUND MUCH - CALL YOUR FAVOURITE REAL TOR FOR A VIEWING TODAY! (id:51989)
Real Broker
211, 1335 12 Avenue Sw
Calgary, Alberta
Attention investors, couples or singles! Discover exceptional Value in this bright 2 bedroom, 1 bathroom corner unit located in the heart of Calgary vibrant beltline community! Step from the river, downtown core and trendy 17th Ave. This location is ideal for those who love being close to the city’s energy and amenities! Enjoy stylish laminate flooring throughout, a neutral colour palette and plenty of natural light through large windows and balcony doors. The timeless white kitchen features stone countertops, classic subway tile backsplash and you’ll appreciate a generously sized storage room. This secure building has an elegant lobby and also includes an assigned parking stall in the parkade. Whether your first time buyer, downsizing or looking for a smart investment this is a fantastic opportunity you won’t want to miss! Book your showing today! (id:51989)
Cir Realty
325 16807 100 Avenue Nw Nw
Edmonton, Alberta
THIRD FLOOR, Two Bedroom condo in the heart of Glenwood. This condo suite not only has a Large sized open concept living room/kitchen with plenty of cabinets and great space for entertaining, but also a very Spacious master bedroom with a closet and a 3 pc ensuite. A second bedroom is for your family/guests to relax in or for you to use as an office while working from home. There is an extra room for storage. Enjoy the stunning view, peace and quiet from your oversized PRIVATE SPACIOUS BALCONY. This home also comes with an UNDERGROUND PARKING spot, in suite laundry, a gym in the building, security, elevators, easy access to all amenities... just some of the many perks of living in this beautiful condo building! (id:51989)
Maxwell Polaris
9615 101 St Nw
Edmonton, Alberta
Live in Edmonton's stunning River Valley!Situated in fabulous Rossdale this custom built 2.5 story home has over 2600 sq. ft of amazing living space & boasts a superb view of the Legislative Building & DT skyline. Step into the elegant foyer w/ a view through to the 3rd floor.The large welcoming living/dining area is flooded with natural light & flows into a bright sunny kitchen w/ breakfast nook and a second family room.Upstairs you'll find a huge primary bedroom +a 5 pc en suite & huge walk in closet & 2 more bedrooms. A stunning top floor offers a unique living space w/ third living room, 4 pc bath & 4th bedroom. The basement is unfinished w/ opportunity for your dream space. You'll love the inviting front porch & low maintenance landscaping with views of park & the downtown skyline which provides a quick walk to work or a lovely stroll nearby along the river! A double car detached garage completes this perfect home & note! It is not in the flood plain. Access to golf & other amenities is superb! (id:51989)
Blackmore Real Estate
33 Parkland Avenue
Parkland Beach, Alberta
Ideal air bnb rental unit comes complete accept for bed for master bedroom,4 bedrooms,2 bathrooms could easily large family reunions,large wrap around deck large double garage,fire pit,private setting,quiet area on lake back lot. (id:51989)
Royal LePage Network Realty Corp.
2865 41 Ave Nw
Edmonton, Alberta
Fully Finished Basement with SEPARATE ENTERENCE AND SECOND KITCHEN. Attention first time home buyers & investors! Welcome to this 5-bedroom bilevel home located in beautiful and most desirable community LARKSPUR. The main floor offers 3 large bedrooms, living room and kitchen, dining. The house is fully renovated, new vinyl flooring, new paint, new kitchen, new countertops, new appliances etc. The basement is fully finished with two bedrooms, full bath and large living room AND SECOND KITCHEN with fireplace. Home also has a double attached garage and is close to schools, shopping Centre and walking distance to bus stop. Must see! (id:51989)
Maxwell Polaris
1069 Hillcrest Manor Estates
Strathmore, Alberta
Welcome to this stunning 2-storey home that blends Traditional modern elegance with thoughtful functionality. Nestled on a massive lot and backing onto serene green space, this property offers privacy, beauty, and tonnes of space to live and entertain.Step inside to discover a custom built open-concept layout featuring gorgeous oak flooring and custom built-ins throughout. The bright and airy white kitchen is a showstopper, complete with a spacious island perfect for casual meals or gathering with friends. Built-in speakers (inside and out) set the mood whether you’re hosting or relaxing.Upstairs, you'll find three generously sized bedrooms, including a luxurious primary suite with a spa-like 5-piece ensuite and a walk-in closet. The convenience of an upper-floor laundry room — complete with a sink — makes everyday living easy.The fully finished walkout basement provides even more space to spread out, offering flexible living areas that open to the expansive backyard. A covered patio, big shed with electrical, and ample green space make outdoor living effortless year-round. The upgrade of inflow heat make this basement enjoyable and comfortable all year long!This home has tonnes of storage - the well thought our design is perfect for any family, including the main floor lockers and mud room, walk through pantry, all bedroom have walk in closets- gym could be another bedroom if needed-Additional highlights include:In Floor heat in Over sized Double attached garageCentral air conditioningBuilt-in lockers and amazing storage throughoutBrand new roof and siding for peace of mindThis home checks all the boxes — stylish, spacious, and move-in ready. All that’s left to do is enjoy it. (id:51989)
RE/MAX Key
10614 Shand Avenue
Grande Cache, Alberta
A Vintage Gem with Endless Possibilities – 1978 Time Capsule HomeStep into a true time capsule with this one-of-a-kind, two-story home built in 1978—full of vintage charm and endless potential. Right from the start, the red wood siding, classic brick exterior, and mature trees paired with tall, leafy shrubs offer privacy and curb appeal that feels both nostalgic and welcoming.A paved driveway guides you to the attached double garage, and a grand front entrance sets the tone for what’s inside: a home that hasn’t missed a beat since the ’70s. Every room tells a story, offering character you just don’t find in today’s builds. With four generously sized bedrooms and four bathrooms, there’s plenty of space—whether you’re dreaming of a unique Airbnb, a cozy bed and breakfast, or simply a home with room to stretch out.Inside, you’ll find a warm mix of hardwood, tile, and plush carpet underfoot, with classic radiator heating powered by a traditional boiler system keeping things comfortable. Vintage light fixtures like dramatic chandeliers and ornate wall sconces add a touch of retro glamour, while the expansive oak kitchen is ready to host anything from quiet dinners to lively gatherings.There’s so much to explore here—from textured walls and bold wallpaper to the thoughtful, entertainer-friendly layout. Whether you’re drawn to preserving its mid-century magic or excited to bring a fresh vision to life, the possibilities are wide open.Perfectly situated near schools, shopping, and everything you need, this is more than just a house—it’s a rare opportunity to own a beautifully preserved piece of the past, ready to be reimagined for the future. (id:51989)
Grassroots Realty Group Ltd.
345 Panton Way Nw
Calgary, Alberta
Welcome to this stunning detached home nestled on a quiet street in the highly sought-after community of Panorama Hills. Boasting nearly 1,600 sq. ft. of bright and spacious living space, this home offers exceptional value for families seeking comfort, style, and convenience. Step inside to a grand foyer with soaring ceilings that open to above, setting the tone for the open and airy feel throughout. The main floor features gleaming hardwood flooring, a bright open-concept layout, and a cozy gas fireplace in the living room—perfect for relaxing evenings. The heart of the home is the spacious kitchen, complete with newer stainless steel appliances, quartz countertops, plenty of cabinetry, a large island with breakfast bar, and a pantry—ideal for cooking and entertaining. From the dining area, walk out onto the large deck through the mud room and enjoy the private, fenced backyard—a great space for summer BBQs or morning coffee. Upstairs, you’ll find three generous bedrooms, including a large primary suite with a 3-piece ensuite and walk-in closet. The second bedroom and third bedrooms also have spacious closets, one being an additional walk-in. A 4-piece bathroom serves the additional bedrooms, and the convenient upper-floor laundry adds practicality to everyday living. Three transom windows bring in an abundance of natural light throughout the upper and main level. The fully developed basement offers even more space with a fourth bedroom, a spacious family room, and another 4-piece bathroom, making it perfect for guests or a growing family. Additional features include a single attached garage, central air conditioning, and recent hail damage repairs including new shingles, all new eavestroughs, and new siding on the north side. Located within walking distance to Save-On-Foods, Tim Hortons, restaurants, banks, schools, parks, and playgrounds, this home is a rare find in one of Calgary’s most family-friendly communities. Don’t miss your chance to own this beautiful h ome in Panorama Hills! (id:51989)
RE/MAX Irealty Innovations
1201, 2384 Sagewood Gate Sw
Airdrie, Alberta
Welcome to this Extraordinary 3-bedroom, 2.5-bathroom END UNIT Townhouse with 2 TITLED PARKING STALLS!. Nestled in the serene community of Sagewood South West Airdrie. This 1241 sqft home provides excellent living for those seeking a modern and well-designed home. The main floor features a large living area, a dining area, and a large kitchen equipped with modern appliances and storages. The upper level boasts a spacious primary bedroom with a closet and a full ensuite bathroom. Two additional bedrooms and another full bathroom complete the second floor. This property has quick access to anywhere in Airdrie and multiple nearby shopping options, including CrossIron Mills etc. The basement is unfinished however it is an excellent space for an extra family room. This house is tenanted and the tenant is willing to stay beyond the lease expiry. It is a great opportunity for first-time buyers, and or Investors. This stunning home is a MUST-SEE! Don't miss out. BOOK YOUR VIEWING TODAY! (id:51989)
Exp Realty
408, 100 Harvest Hills Place Ne
Calgary, Alberta
Welcome to this thoughtfully designed 2-bedroom, 2-bathroom top-floor unit offering 843.4 sq ft of functional living space, enhanced by 9-foot ceilings and a spacious balcony (21'1" × 6'5", approx. 135.3 sq ft) — perfect for enjoying fresh air and evening BBQs with a built-in gas line. This well-maintained home features luxury vinyl plank flooring throughout, stylish countertops, and numerous upgrades. Located on the top floor with only one shared wall in a low-density building, it offers excellent privacy and tranquility.Includes titled underground parking, a dedicated storage locker, and access to a secure bicycle storage room — all within the underground level for added convenience.Situated in a highly accessible and amenity-rich location — just 15 minutes to downtown, 10 minutes to the airport, and close to T&T Supermarket, Superstore, Costco, and more.Nearby you'll also find golf courses, parks, walking paths, and playgrounds, adding to the lifestyle appeal of the area.A perfect place to call home — ideally suited for comfortable owner-occupancy. (id:51989)
Trustpro Realty
290, 99 Arbour Lake Road Nw
Calgary, Alberta
Welcome to Watergrove, a 45+ community situated in the northwest neighbourhood of Arbour Lake. This home is situated in a fantastic location, on a quiet cul-de-sac, three lots over from a beautiful green space with walking paths, and is FULLY FENCED (2024). A quick stroll to the Clubhouse is where you can enjoy year round amenities including an outdoor heated swimming pool, indoor hot tub, and a fitness/games room. Located nearby to shopping in Crowfoot Village, the C-Train, Crowchild Trail and Stoney Trail. This 2 bedroom/1 bathroom home has been meticulously maintained and offers an open floor plan with plenty of natural light. This home has received many updates over the years including vinyl windows, a new furnace igniter and electronic board in February 2021 into an already newer Coleman furnace, new heat tape February 2021, new bottom blocks and re-levelled in October 2021, new roof framing, insulation and roll roofing approximately 12 years ago. In 2024, the home received new interior paint throughout, vinyl plank flooring in the kitchen and bathroom, a complete kitchen and bathroom renovation with walk-in shower, new hot water tank, lighting, all new appliances, with the exception of the stove, and an accessibility ramp. Enjoy your 3-season enclosed porch, tandem driveway with carport, and extra outdoor storage with a large shed. Lot rent includes water, sewer, recycling, garbage pickup and clubhouse amenities - $860/month. Also note that all occupants must be 45 years of age or older in this pet friendly community (2 pets per household, maximum height is 15 inches from the shoulder - management approval). (id:51989)
Exp Realty
11722 Canfield Road Sw
Calgary, Alberta
RARE OPPORTUNITY in Canyon Meadows! NO CONDO FEES, BACKS ONTO GREEN SPACE, BASEMENT WITH RENTAL POTENTIAL. Welcome to your next home or investment! This move-in ready 4bed, 2bath gem is perfectly located on a quiet street with no rear neighbours, backing directly onto a green space and off-leash dog park. Ideal for families, nature lovers, or investors. Upstairs boasts a bright and spacious layout with 2 oversized bedrooms, a fully updated bathroom, a modern kitchen, sunlit dining area, and a living room flooded with natural light. Stylish laminate flooring and fresh finishes throughout give the home a clean, contemporary feel. Downstairs? A fully developed illegal basement suite featuring 2 more large bedrooms, a full bath, its own kitchen, separate laundry, and huge windows, plus a professionally built sauna! Perfect for rental income, multi-generational living, or extra space to enjoy. Key upgrades include: Newer roof, furnace, and hot water tank, ensuring peace of mind for years to come. The oversized attached garage and huge driveway offer tons of parking, a rare find in this price point! Live up, rent down, or rent both! Flexible, functional, and full of potential. Close to Fish Creek Park, LRT, top-rated schools, shopping, and more. Act fast, homes like this don’t last long. Book your showing today! (id:51989)
Town Residential
1315, 175 Silverado Boulevard Sw
Calgary, Alberta
TOP FLOOR | 2 BED 2 BATH | 9 FOOT CEILINGS | UNDERGROUND PARKING AND STORAGE | DESIRABLE SILVERADO LOCATION. Welcome to one of the best units in this award winning development located in the vibrant community of Silverado. This beautifully maintained top floor condo offers a bright and open layout with soaring 9 foot ceilings, engineered hardwood flooring, and oversized windows that fill the space with natural light. The modern kitchen features quartz countertops, stainless steel appliances, full height cabinetry, and a stylish tile backsplash. Perfect for both everyday living and entertaining. The spacious living area opens onto a private balcony with no direct facing neighbors and a convenient BBQ gas hookup for outdoor enjoyment. Enjoy the peace and privacy of top floor living with no neighbors above. Additional highlights include in suite laundry, titled underground parking, and a separate assigned storage locker for added convenience. Located within walking distance to Holy Child School from kindergarten to grade nine, and just minutes from Silverado Shopping Centre with Sobeys, Shoppers Drug Mart, restaurants, transit, parks, and easy access to both Stoney Trail and Macleod Trail. Whether you are a first time buyer, downsizer, or investor, this unit offers the perfect blend of comfort, style, and location. Book your private showing today. (id:51989)
Town Residential
#120 603 Youville Dr E Nw
Edmonton, Alberta
Welcome to this beautifully maintained 2-storey townhome in the desirable community of Tawa! Featuring a playground right in your backyard, this home is great for families! The main floor features a spacious kitchen, dining nook, 2 pc bath, living room, laminate flooring, and fresh paint throughout, making this gem of a home move-in-ready. The 2nd level offers a 4pc bath, and 3 beds with ample room. Additionally, the primary bedroom features a gorgeous walk-in closet, and is perfect for your wardrobe! The fully finished basement offers a 3pc bath, den, storage, laundry and a rec room that can be used as the ideal space for your personal retreat, hosting a fun game night, or extra storage! With a furnace and HWT from 2020, you will have peace of mind! Lastly you have 2 parking stalls just outside your front door, in addition to storage! Situated near the Grey Nuns Hospital, a gorgeous green space, Millwoods Town Centre, and schools, this location is perfect for families and young professionals! (id:51989)
Royal LePage Prestige Realty
205, 4834 52a Street
Camrose, Alberta
Welcome to this immaculate 2-bedroom, 2-full-bathroom condo in the desirable Fieldstone Place, offering modern living at its finest. This unit is move-in ready with fresh paint and brand-new flooring throughout, providing a clean, updated space that’s ready for you to call home. The open floorplan is ideal for both everyday living and entertaining, featuring a cozy corner gas fireplace and a spacious balcony, complete with a gas BBQ hook-up (included), and access from both the living room and the primary bedroom.Both bedrooms offer plenty of space for larger furniture, with the primary suite featuring dual closets and a luxurious 3-piece ensuite bathroom with a walk-in shower. The condo also offers convenient in-suite laundry and additional locked storage in the parking garage, where you'll appreciate the heated underground parking stall (separately titled).This well-maintained adult-living building offers a community/rec room on the top floor with stunning views of Mirror Lake and an outdoor patio for residents to enjoy. The welcoming entryway sets the tone for a clean, friendly atmosphere. Don’t miss out on this exceptional home – it's the complete package for comfortable, convenient living! (id:51989)
RE/MAX Real Estate (Edmonton) Ltd.
2157 Township Road 304
Rural Mountain View County, Alberta
Untouched by the market for 27 years, a rare opportunity awaits you to own a stunning 9-acre property! Nestled just 40 minutes from North Calgary with pavement right to the entrance, this expansive acreage offers a perfect blend of rural serenity and convenient access. With 3 acres of picturesque tree-lined landscape, the property provides ample privacy and a tranquil escape. Enjoy breathtaking mountain views from the back porch, ideal for morning coffee or evening sunsets.The charming 1,300 sqft bungalow boasts a cozy yet spacious layout, featuring 3 bedrooms upstairs and 1 downstairs, perfect for families or guests. The home includes 1.5 bathrooms, ensuring convenience for all. Stay warm with a wood-burning stove in the basement and a classic wood fireplace in the upstairs family room, creating inviting spaces for relaxation. The oversized double detached garage, equipped with a natural gas heater, a 220-amp panel, and an attached greenhouse, offers ample space for vehicles, projects, or gardening pursuits.Outdoor enthusiasts will love the two fire pit areas—one ideally suited for group campsites, perfect for hosting gatherings or enjoying starry nights. The property also features a versatile barn with a butcher station, a 220-amp panel, and a loft space brimming with potential for conversion into a new living area or suite, ideal for extended family, rental income, or a creative retreat. Two water wells on-site, with a combined output of approximately 3 GPM, provide a reliable water supply to the home.This unique acreage combines rural charm with modern functionality, offering endless possibilities for outdoor recreation, hobby farming, or peaceful living. Don’t miss your chance to own this one-of-a-kind property, cherished for nearly three decades, with easy access to Calgary, Carstairs, Olds, and Didsbury! (id:51989)
Cir Realty
74 Park Meadows Lane Se
Medicine Hat, Alberta
Step into the warmth and comfort of 74 Park Meadows Lane SE — a charming bungalow-style condo tucked within one of Medicine Hat’s most welcoming 55+ communities. From the moment you walk in, you’re greeted by natural light streaming through the windows, giving the home a bright and inviting feel. The renovated kitchen is a standout feature, showcasing crisp white cabinetry, with the GORGEOUS GRANITE Countertops, a full newer stainless steel appliance package, and a built-in coffee bar — perfect for your morning routine. Just off the kitchen, step out onto your private deck with low maintenance finishes, where you can relax with your favourite beverage and enjoy serene views of the pond right in your backyard — a peaceful backdrop that makes every season feel special.The layout offers a cozy dining area, a comfortable living room, and a spacious main floor primary bedroom with its own ensuite. Main floor laundry adds extra convenience, and with three bedrooms and three full bathrooms, there’s plenty of room for guests or hobbies. You’ll also appreciate the attached single garage and the option for RV parking at a minimal monthly fee. This low-maintenance home is located in a peaceful and friendly neighborhood known for its community spirit. One of the highlights of the year is the magical Christmas light display in the nearby park — a festive tradition that fills the area with joy and brings everyone together. Don’t miss the chance to view this bright, well-kept home with unbeatable views and a welcoming community. Additional valuable upgrades: Kitchen and bathroom cabinets, counters, backsplash, sinks and fixtures, Kitchen Appliance, Furnace 2015, Hot water heater 2019, New beautiful Vinyl Plank flooring, paint, Lighting, even the Front railing and mailbox have been replaced!! Contact your real estate agent today to schedule a private showing on this incredible Property. (id:51989)
2 Percent Realty
105, 90 Panatella Landing Nw
Calgary, Alberta
Welcome to your new home! offering 814 SQ FT of living area. This end-unit stacked townhouse in the desirable community of Panorama hills is an excellent choice for first-time buyers or savvy investors. Featuring two spacious bedrooms, this condo offers ample living space and modern amenities.Step into the large living room, perfect for relaxing or entertaining, seamlessly connected to an open kitchen that boasts a central island, ideal for casual dining and meal prep. Enjoy the convenience of in-suite laundry, complete with a washer and dryer, and take advantage of the generous storage area to keep your living space organized.This condo is strategically located close to schools, playgrounds, and public transit, making it an ideal spot for families and commuters alike. You'll also find shopping options just a stone's throw away, along with easy access to downtown.Don’t miss out on this fantastic opportunity to own a beautiful home in a vibrant community! Schedule your viewing today! (id:51989)
Real Broker
#84 13825 155 Av Nw
Edmonton, Alberta
Affordable Living at Its Finest – 2 Bedroom Bungalow Townhouse in Tuscan Village! This spacious and well-maintained 2-bedroom, 1.5-bath bungalow townhouse offers comfortable living with a bright kitchen, 2 great size bedrooms, main floor laundry, and a cozy fireplace in the living room. Enjoy the convenience of 2 underground parking stalls, and a great size family room in the basement and plenty of storage space. Located in the desirable Tuscan Village, this home combines affordability with practicality in a fantastic location close to amenities.Located in a great area, this home is ideal for first-time buyers, downsizers, or anyone looking for low-maintenance living without sacrificing space or convenience. (id:51989)
Royal LePage Arteam Realty
1359 Mckenzie Crescent Nw
Medicine Hat, Alberta
** OPEN HOUSE SUNDAY, MAY 11 FROM 1-2:30PM ** This charming and refreshed 1959 bungalow is located on a quiet street in desirable Northwest Crescent Heights, close to shopping, elementary and high schools, and the Big Marble Go Centre. The main level features several recent updates, including fresh paint, new vinyl plank flooring, new carpet, updated baseboards, a freshly painted kitchen with a new tile backsplash, and more—making this home move-in ready. The home offers 2 bedrooms up and 1 down, along with two full bathrooms—a 4-piece bath on the main level and a 3-piece bath with shower in the basement. There’s also a second kitchen in the basement, creating excellent suite potential for extended family or rental opportunities. Set on a 50 x 120 ft lot, the property boasts a spacious backyard with plenty of room for a future detached garage. The exterior is finished with mostly stucco and brick, and the shingles are in great condition. This well-maintained bungalow offers a great mix of recent updates and original character - ready for its next chapter in a fantastic location. (id:51989)
Sell And Save
4702 55 Avenue
Lacombe, Alberta
Welcome to this charming 1,159 sq ft bungalow located in the quiet Meadowview Village neighborhood of Lacombe. This well-maintained home offers 4 spacious bedrooms and 3 bathrooms, making it perfect for families or those needing extra space. The primary bedroom features a convenient walk-in closet, providing ample storage. The main floor boasts a functional layout with main floor laundry for added convenience. The versatile basement includes a den or office area, ideal for working from home or additional living space. Vinyl plank flooring throughout the main floor, carpeting in the basement. There are patio doors to a lovely deck to enjoy off of the kitchen. The exterior has been updated with new siding in 2015 and a roof replacement in the same year, ensuring peace of mind. The home is equipped with a furnace and hot water tank installed in 2011, providing reliable comfort. Outdoor parking is a breeze with a double detached garage plus a carport, offering plenty of space for vehicles and storage, Back Alley access. Located close to parks, schools, and shopping, this property combines comfort, convenience, and a peaceful neighbourhood setting. (id:51989)
Cir Realty
108 Westridge Cr
Spruce Grove, Alberta
Fully finished bi-level located in Westgrove in a great location close to schools, shopping, and parks! Offering fantastic value under $400,000, this home is move-in ready with many thoughtful updates. The main floor features a bright living room with laminate flooring and updated windows. The renovated kitchen offers modern finishes & opens onto a cozy dining area—perfect for family dinners or entertaining guests. You'll find two bedrooms upstairs, including a spacious primary and a versatile second bedroom. The fully developed basement adds even more living space with a generous family room and two additional bedrooms and a full bathroom—perfect for growing families. Enjoy peace of mind with recent upgrades including a newer furnace, stove, dishwasher, central A/C, and updated windows, kitchen, and shingles. Outside, the backyard is ideal for summer evenings, complete with a deck and space to relax or play. The 24x20 double garage offers plenty of room for parking & storage. Close to HWY 16 & 16A! (id:51989)
RE/MAX Preferred Choice
200, 274128 320 Street E
Rural Foothills County, Alberta
SHOP & HOUSE on 15 Acres. This one-of-kind property near the Bow River offers endless opportunities. The 1994 bungalow features 4 bedrooms, vaulted ceilings, and a spacious open kitchen/family room with stunning views. The full basement is ready for your future development plans.The home is equipped with triple E energy-efficient windows, hardy board exterior, and a new rear deck (2023). The roof shingles were replaced in 2018. The property's MASSIVE 70' x 60' shop is a standout feature, offering power, insulation, and a lined interior. It includes four 16' x 16' overhead doors with openers, four man doors, and a base prepared for a concrete floor. Located just 30 minutes from Okotoks and South Campus Hospital, this exceptional property won't last long. (id:51989)
Royal LePage Solutions
275035 Hwy 616
Rural Wetaskiwin County, Alberta
Fully Treed Gorgeous Acreage not in a subdivision with a 30x24ft insulated Shop with 12 ft Door off paved road! Conveniently Located 5 mins from Pigeon Lake & under 15 Minutes to the Village at Pigeon Lake! Property sits on 4 Acres surrounded by Trees and Nature. The home has been completely remodelled both interior and exterior including a beautiful white kitchen, new bathroom vanity, Barn Doors, Custom Lighting, Wood Beam, coffee bar, New Concrete slab in the basement, Newer HWT, Furnace, Drilled Well, Shingles, Siding, Holding Tank, Extended Front Porch, Large Back Deck with Hot Tub Included, New Roads, Putting Green, Gate at Property line, Walking Paths with Recycled Rubber Edging, Trails Running through the land. Enjoy 2 Large Living areas, Massive Kitchen, 3 bedrooms, 2 Bathrooms and an unfinished basements awaiting your finishing touches. (id:51989)
RE/MAX Excellence
9818 100 Ave.
Plamondon, Alberta
Super cute 2 bedroom, 1 bath, home located right in the town of Plamondon, Alberta. Access to all your amenities only a walk away. Updated hardwood floors throughout the main floor, with laundry just off the kitchen in a separate room. Beautiful white shiny tile work done in the bathroom making it fresh and bright. This property also includes a nice deck, the backyard comes with a garden shed, a small garden plot , some fruit trees and larger storage shed for your items. The home was built in 1949 but significantly upgraded in 2017/2018 with new all new interior, windows, roof, furnace, hotwater tank and exterior siding. (id:51989)
People 1st Realty
4360 Gateway Drive
Boyle, Alberta
Welcome to this custom-built executive home in the spacious Gateway Estates in Boyle, Alberta, where modern style meets peaceful country living. Situated on a generous 2.1-acre lot, this stunning property offers the perfect blend of space, privacy, and upscale comfort. Boasting 4 spacious bedrooms and 4 bathrooms, this home is designed with both function and flow in mind. The main floor is filled with natural light and showcases high-end finishes throughout. The kitchen is a chef’s dream complete with gas stove and designed for cooking while entertaining your guests who can relax in the living room or dining area overlooking the back yard. The master bedroom features 9’ ceilings and is complete with a 4-piece en-suite and walk-in closet. The curved staircase leads you to a fully developed walkout basement, complete with a home gym, dedicated office space, and ample storage. Enjoy the convenience of a triple attached garage and the reliability of municipal services on a trickle system—a rare find in a setting like this. Whether you're entertaining guests or enjoying quiet evenings, this home offers the best of both worlds: modern executive style in a serene, spacious setting. (id:51989)
Royal LePage County Realty



