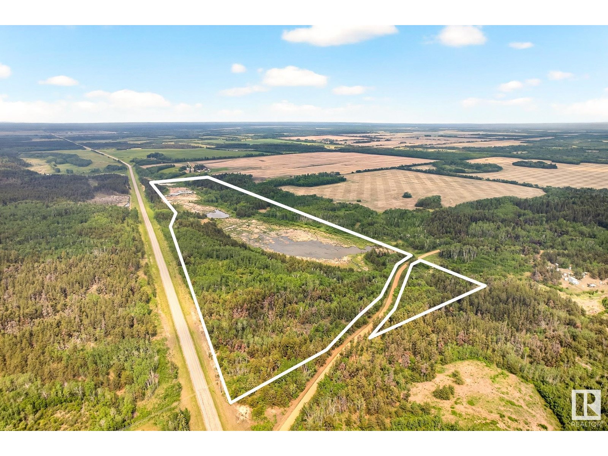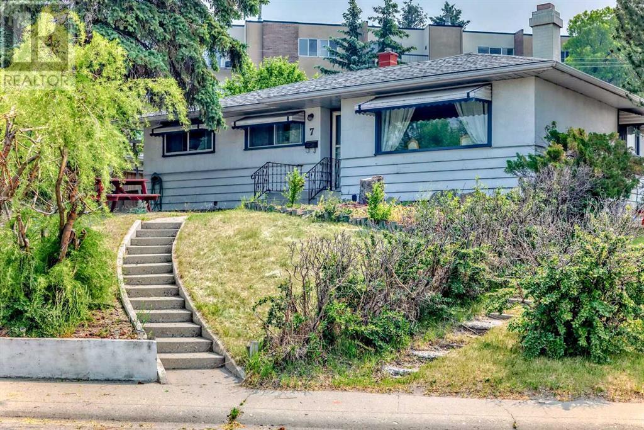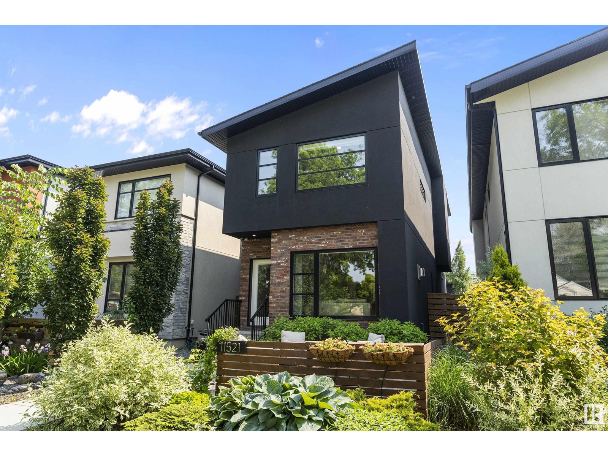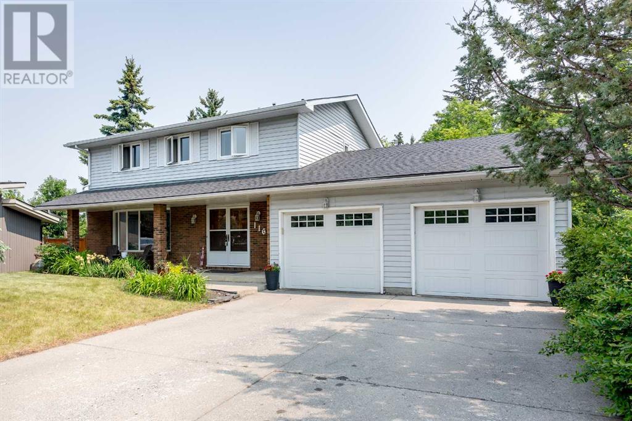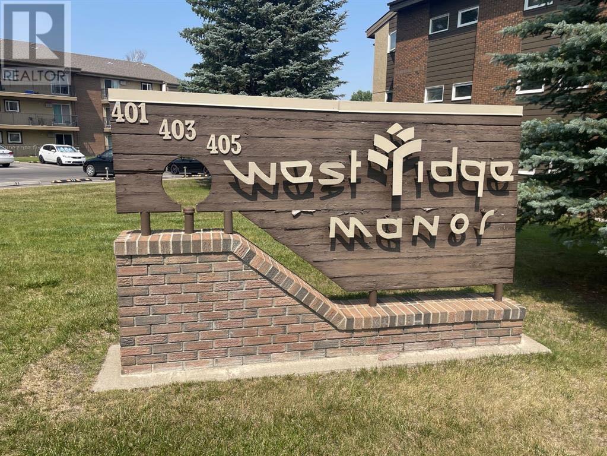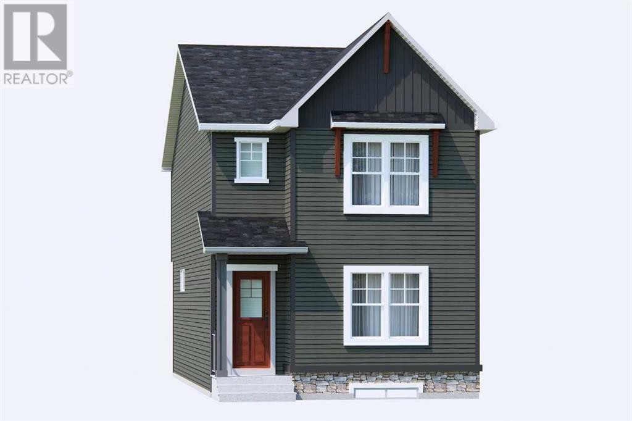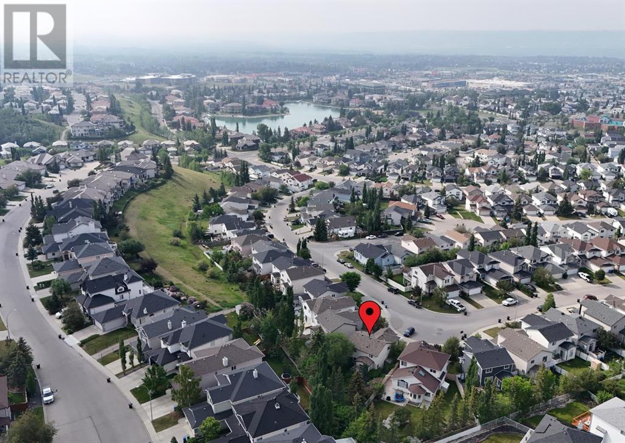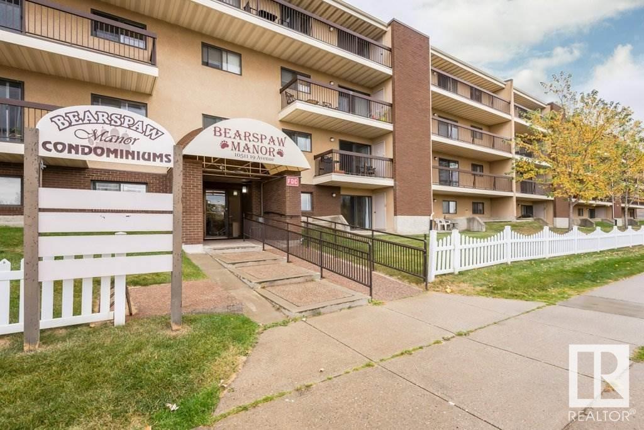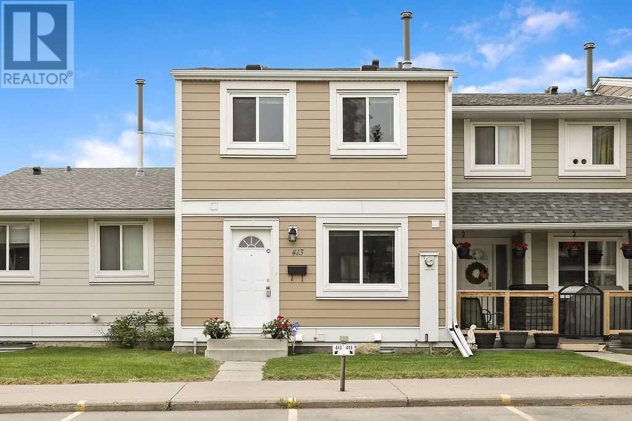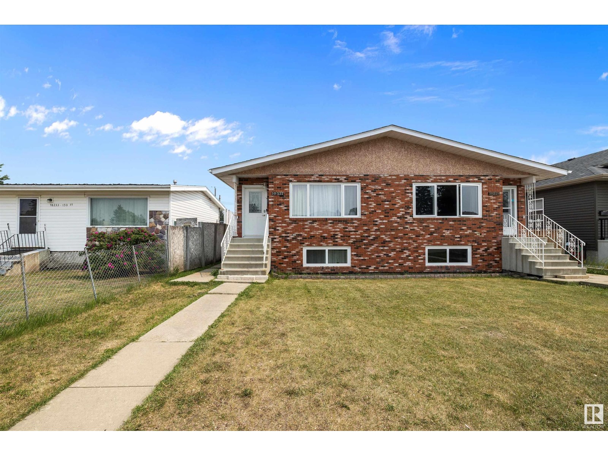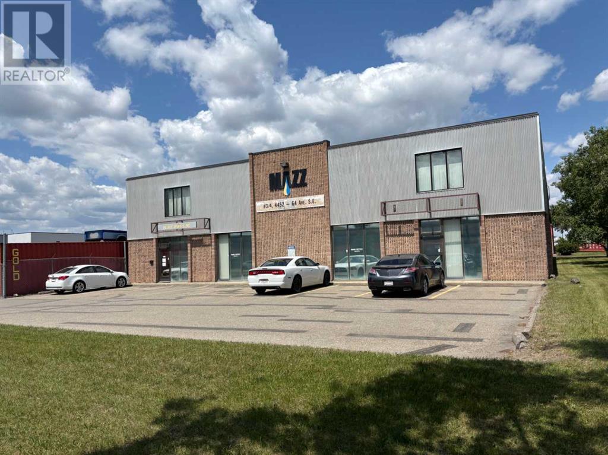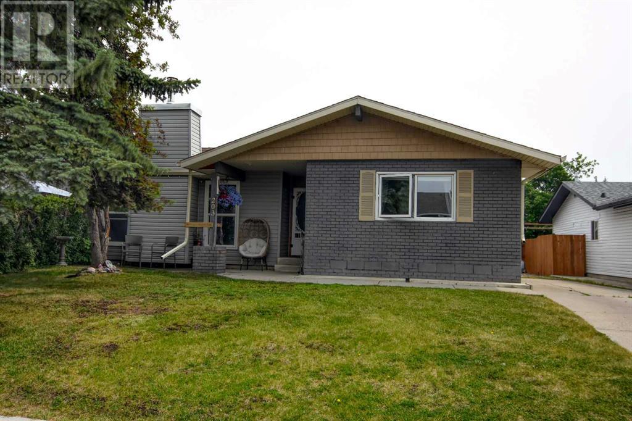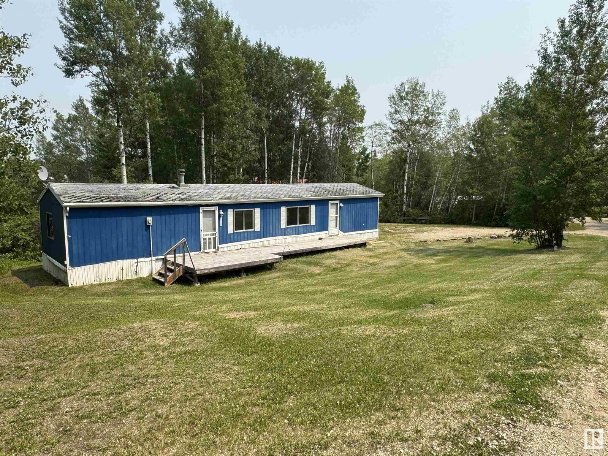looking for your dream home?
Below you will find most recently updated MLS® Listing of properties.
15020 Twp Road 590a
Rural Smoky Lake County, Alberta
40 Acres of Trees, Ponds and Wetlands for your Recreational Enjoyment - Hunting, Camping, Quadding, Weekend Retreat area, or a great HOME BUILDING PROPERTY! Close to paved Hwy 857, great fishing lakes, all points NE, the towns of Bellis, Vilna, Smoky Lake and only 90 mins to Edmonton, 75 mins to Sherwood Park, 65 mins to Fort Saskatchewan! Fun Fact: This is the old site of St. Elias Orthodox Monastery, so there are some very old log buildings there to be preserved, demolished or left to deteriorate on their own. *Also for sale immediately kitty-corner to the NE is a modern 40 acre hobby farm and house under a separate listing. (id:51989)
Maxwell Devonshire Realty
113 Dawson Wharf View Se
Chestermere, Alberta
Welcome to this beautifully crafted 3-bedroom, 2.5-bathroom home by TRUMAN, located in the desirable community of Dawson Landing in Chestermere, Alberta. Nestled just east of Calgary, Chestermere offers the perfect blend of serene lakeside living and urban convenience. With easy access to local amenities, schools, parks, and shopping, Dawson Landing is an ideal location for families and those seeking a peaceful retreat with the benefits of city proximity. As you enter this thoughtfully designed home, you are greeted by an expansive open-concept layout that maximizes space and light. The chef’s kitchen is a standout feature, showcasing full-height cabinetry with soft-close doors and drawers, a stylish quartz countertop eating bar, premium stainless steel appliances, and a spacious pantry. The kitchen flows effortlessly into the dining area and great room, making it an ideal space for family gatherings and entertaining. The main floor is highlighted by 9' ceilings, luxury vinyl plank flooring, a convenient 2-piece bathroom, a mudroom, and a separate side entrance for added practicality. Upstairs, the luxurious primary bedroom offers a tray ceiling, a 3-piece ensuite, and a walk-in closet. The upper level also includes a central bonus room, two additional bedrooms, a full bathroom, and a dedicated laundry area, providing the perfect balance of private and shared living spaces. The unfinished basement, with its separate side entrance, offers endless possibilities for customization to meet your unique needs, whether you envision a home gym, or additional living space.. Dawson Landing offers the best of Chestermere living with its tranquil setting, yet remains just a short drive from Calgary's major highways, making commuting and accessing the city's amenities simple and stress-free. Enjoy a lakeside lifestyle, recreational activities, and a family-friendly community, all just minutes away from your front door. Discover what makes this beautiful community in Chesterm ere the perfect place to call home. *Photo Gallery of Similar Home (id:51989)
RE/MAX Real Estate (Central)
306, 499 Meadow Lake Court E
Brooks, Alberta
Experience carefree condo adult living in desirable Meadow Brook Estates. a secure adult-oriented community offering a carefree lock-and-leave lifestyle. This spacious 1016 Sqft condo boasts two generously sized bedrooms, a 4-piece main bathroom, and a luxurious 3-piece ensuite, all flooded with natural light pouring in through large windows. Step out onto the balcony. Enjoy expansive views from the balcony, where you'll also find a storage room and a natural gas hookup for your BBQ. The kitchen is a highlight, featuring soft-close cabinetry, quartz countertops, and a practical island. Throughout the unit, you'll appreciate modern finishes like luxury vinyl planking, carpeted bedrooms, and modern LED lighting. Additional features include elevator access, air conditioning, and this unit comes with an assigned convenient indoor heated parking spot, plus an extra assigned outdoor parking spot outside. Residents can take advantage of community amenities like a social gathering room, exercise room, and shop, making this condo the perfect blend of comfort, convenience, and luxury. (id:51989)
Maxwell Capital Realty - Brooks
#219 1180 Hyndman Rd Nw
Edmonton, Alberta
Welcome to this spacious 916 sq ft condo offering comfort and functionality in a well-designed layout. This charming apartment features a bright living room, a dedicated dining area, and a well-appointed kitchen. Enjoy the convenience of in-suite laundry, a 4-piece main bathroom, and a private balcony—perfect for relaxing outdoors. The unit includes a comfortable bedroom and a large primary bedroom complete with a walk-in closet and a private 4-piece ensuite. In addition, you can enjoy the convenience of 2 titled parking stalls. Located in the family friendly community on Canon Ridge, you can find nearby amenities including restaurants, shopping, schools, public transportation, Anthony Henday and Yellowhead Trail. Perfect for first-time buyers, downsizers, or investors! (id:51989)
Exp Realty
805, 2505 17 Avenue Sw
Calgary, Alberta
Elevate your living in this luxury condominium in the highly sought after award winning Cásel building perfectly located along 17th Ave SW in the vibrant Richmond neighbourhood. At almost 1,200 sq ft this 8th floor 2 bedroom unit is one of the largest in the buildingl. The stylish contemporary finishes and spacious open floor plan are rivalled only by the breathtaking mountain & city views accessible from every room in the unit. Floor to ceiling windows provide unobstructed SW facing views and an abundance of natural light throughout. You’re going to love cooking in the modern kitchen which is well equipped with Quartz counters, induction cooktop, counter height peninsula, built in microwave, dishwasher, wall oven and sleek European inspired cabinetry including a panelled refrigerator that blends seamlessly. The built in wall unit in the spacious living area is a work of art itself and the perfect place to display your treasures. The living room is open to a good sized dining area and sliding glass doors provide access to the large balcony with glass railings to showcase your stunning views. The primary bedroom is a great size and comes complete with a huge walk through closet and spa inspired ensuite boasting a large soaker tub and separate shower. The 2nd bedroom is also a good size whether you are looking to use it as a bedroom or a designated office space. It is conveniently located next to the 2nd bath. Plenty of built in cabinets provide ample storage throughout the unit. Air conditioning, 9’ ceilings, wide plank hand hewn laminate flooring, black out curtains and solar shades plus in suite laundry round out this fabulous apartment. The building provides secure underground parking and 1 titled parking stall with plenty of room to add storage if needed. There are also 2 levels of public parking available for guests to use. One of the unique benefits that makes Cásel one of the most desirable inner city buildings is the mixed use component located on the 1st an d 2nd floors of the building. Here you’ll find a wide range of businesses including Liquor Drops, True Gents Barbershop, Village Flatbread Co, the award winning French bistro Cassis Bistro, ophthamologist, denture clinic, mystic and holistic provider and more. Imagine the convenience of being able to pop down for a bottle of wine or a delicious meal without ever leaving the building. Once back upstairs you can pour yourself a glass of wine, sit back and enjoy the view. Easy access to both MRU & U of C make this a great investment opportunity. Come see for yourself. Book your showing today. (id:51989)
RE/MAX Key
9524 134 Av Nw
Edmonton, Alberta
This recently fully renovated bungalow is modern, open and bright. This investment property with a full legal suite is move in ready. Upstairs has 3 bedrooms, a 5pc main bath with double sinks, a thoughtfully designed kitchen with stainless appliances and spacious countertops. Separate dining room and open living room for family time. Lower level with completely separate entrance also features 3 bedrooms, a 4pc bath, and open living area. Eat in kitchen with stainless appliances, and pendant lighting is cozy and functional. Each level has its own laundry units. The yard is fully fenced and has mature trees with a nice patio to enjoy entertaining friends and family. Double garage with back alley access has ample room for all your extras. Walking distance to public transportation, retail, restaurants, medical offices, and easily connected to street network. (id:51989)
RE/MAX Real Estate
4029 Orchards Dr Sw
Edmonton, Alberta
Behold, this bright and beautiful 3-bedroom at The Grove Townhome in the community of The Orchards At Ellerslie. Offering a 1,217 sq ft of open-concept living, filled with natural light, a private fenced yard with a natural gas BBQ hookup and fronting onto a park, walking path and green space. You'll love the modern layout, spacious kitchen with quartz countertops, stainless steel appliances and double attached garage for ultimate convenience. Located in one of Edmonton's most sought-after communities, you're just minutes from the airport, schools, public transit, shopping and The Orchards Residents Association clubhouse which includes a skating rink, splash park, tennis and basketball courts, playground, and year-round community programming. Whether you're a young family, first-time buyer, or savvy investor—this home checks all the boxes. Move-in ready, stylish, and in a vibrant neighbourhood with ample visitor parking—this one is a must-see! (id:51989)
Initia Real Estate
4747 78a Streetclose
Red Deer, Alberta
Located in Northlands Industrial Business Park, this 14,400 SF standalone building on 2.29 acres, is available for lease. Recently renovated, the building features 3,150 SF of main floor office space that includes a reception and waiting room with a kitchenette/coffee counter, seven offices, two washrooms, a full staff kitchen, and an additional room that can be used as another office or storage. There is a 3,150 SF second floor that is mainly open and is accessible from both the office area and the shop. The remainder of the building is shop space, separated into two areas. The first area is 7,650 SF (90' x 85') with (2) 14' x 16' overhead doors, and a washroom. The second area is 3,600 SF (30' x 120'), and includes (1) 14' x 16' overhead door. The yard is graveled and fully fenced with a 4,800 SF (60' x 80') Quonset on site. Ample paved parking is available directly in front of the building. Additional Rent is TBD for the 2025 budget year. (id:51989)
RE/MAX Commercial Properties
25, 35 Springborough Boulevard Sw
Calgary, Alberta
This beautifully updated Brownstone townhouse features 2 bedrooms, 1.5 bathrooms a single detached garage and 1,445 square feet of living space over two levels! The large and bright kitchen has been updated with timeless white cabinetry with subway tile backsplash, a blue accent island and subway tile backsplash. The kitchen is complete with a large pantry and overlooks the dining area with access to the private south-facing balcony. The large living area has a wall of windows overlooking the boulevard that allow natural light to pour through the main level all day long. Updated vinyl flooring flows throughout the main level, perfect for those with children and pets. The upper level has fresh carpet throughout and offers two dormered primary bedrooms giving an architectural design that is rarely found. Spanning 15'x16', the larger bedroom has ample space to comfortably accommodate a full bedroom suite and the second bedroom, virtually equal in size, is the perfect guest space or den with double closets for ample storage. The large 5 pc bathroom has double sinks and separates the bedrooms for added privacy. Laundry is conveniently located on the upper level. Completing this updated home is a single detached garage to keep your vehicle and valuables safe all year long! Conveniently located in desirable Springbank HIill, this home is just minutes from countless amenities and within walking distance to the LRT for quick access to downtown. (id:51989)
Charles
9 Elveden Drive Sw
Calgary, Alberta
PREMIER 2.65 ACRE ELVEDEN ESTATE - BACKING ONTO SPRINGBANK HILL COMMUNITY PARK. A prime opportunity to secure a rare corner parcel in prestigious Elveden Estates — the exclusive enclave within Springbank Hill. This elevated site boasts outstanding future development potential along with panoramic views. Backing directly onto six acres of designated municipal reserve — Springbank Hill Community Park, the property offers a tranquil, private setting adjacent to mature natural woodlands and Community Gardens. This unique connection to nature is a true luxury within city limits. A beautifully crafted executive home designed by John Haddon currently occupies the site, providing valuable flexibility. Impeccably maintained and in excellent condition, the home can be lived in or rented while planning future development or incorporated into new plans with thoughtful renovations. This is one of the last remaining large parcels in this coveted west-end corridor, surrounded by luxury estates, top-ranked schools (including Griffith Woods School directly across the street), and premium amenities. Just minutes to Aspen Landing, Westhills, major routes, and LRT access — this location combines prestige with everyday convenience. A rare, strategic acquisition in one of Calgary’s most desirable communities. This opportunity is not to be missed. Book your private showing today. Please do not walk the property without an appointment. Property includes registered utility right-of-ways, details available in supplements. As per seller's instruction, all offers will be reviewed at 4:00 p.m. on Friday, June 20th. Kindly submit prior to that time for consideration. (id:51989)
Real Broker
5645 Vista Trail
Blackfalds, Alberta
~ Be WOWED~ by this PRISTINE 2023 townhome with NO CONDO FEE'S! Affordable living for the first time home buyer in a sought-after neighborhood in beautiful BLACKFALDS. Open the front door and be greeted by a beautiful CONTEMPORARY OPEN CONCEPT where lots of natural sun light flows throughout. Main floor boasts beautiful LUXURY VINYL PLANK flooring, a spacious front living room, kitchen and dining, a two- piece powder room and laundry. The stunning kitchen features a large eat up island, WHITE CABINTRY and stainless appliances. Off the dining to your spacious private deck, you can enjoy the NEW permanent COVERED PATIO, a FULLY FENCED YARD, storage under the deck, and 1 garden shed for your added storage. Upstairs your family can grow with 3 large bedrooms, and a four-piece bathroom. The primary bedroom features a ceiling fan, tons of closet space and a beautiful 3-piece ensuite. Quality carpet on the upper floor provides coziness and warmth. The unfinished basement is waiting for your great ideas, future floorplans are available thru FALCON HOMES. Take comfort in knowing you have the remainder of 10 year NEW HOME WARRANTY. This is not just a HOME, it’s a statement! This could be yours just in time for summertime. (id:51989)
RE/MAX Real Estate Central Alberta
6101 Township Road 314
Rural Mountain View County, Alberta
154 ACRES in BERGEN! Private & quiet. BEAUTIFULLY TREED & private with a few natural SPRINGS on the land. 2 BED, 1 BATH. Well maintained BUNGALOW with SINGLE DETACHED GARAGE. From the front entry you are welcomed into a large living room with big bright windows. Open concept kitchen/dining area. Rounding off this floor are 2 good sized bedrooms and a 4pc. Bath. Basement is undeveloped. Garage & Home have tin roofs. The back yard used to have a beautiful garden plot and ~2acres fenced off for horses. Property is FULLY FENCED (new on the west boundary) Garden shed & small equipment shed a bonus. Many WALKING TRAILS through the quarter. Large CLEARING on each side for potential FUTURE BUILDING SITES. Here’s your chance to move to the country with endless opportunities for whatever you want your life to look like - whether it’s acreage living, a weekend getaway, gardening, or maybe even a home based business! If 154 acres isn’t enough…this is a great area for RECREATIONAL activities with lots of CROWN LAND nearby, a short drive west to the RED DEER RIVER, & Davidson Park for fishing / tubing! Less than 20 minutes to Sundre, 40 minutes to Olds, 90 MINUTES TO DOWNTOWN CALGARY. Conservation easement on title. (id:51989)
RE/MAX Real Estate Central Alberta
7 Fielding Drive Se
Calgary, Alberta
Welcome to this well-maintained home in the sought-after community of Fairview. Ideally located just minutes from Heritage C-Train Station, Heritage Hill Shopping Centre, London Drugs Plaza, and several schools and amenities, this home offers both convenience and comfort. Inside, you'll find recently updated flooring on the main level, and a cozy wood-burning fireplace in the living room.. The spacious kitchen provides plenty of cupboard and counter space, and the upper level features three generously sized bedrooms, and bathroom. The fully finished basement adds even more living space with a large additional bedroom, a walk-in closet, and a second bathroom — ideal for guests, extended family, or a private office setup. Situated on a 58-foot wide lot, the backyard offers tons of outdoor space and potential. A covered rear entry, high-efficiency furnace, newer hot water tank, and asphalt shingle roof add to the home’s value and peace of mind. Don’t miss this opportunity to own in one of Calgary’s most connected and family-friendly neighborhoods. (id:51989)
Century 21 Bravo Realty
42 Edgevalley View Nw
Calgary, Alberta
Walkout Bungalow perfectly positioned ON THE RAVINE in the sought-after community of Edgemont. FULLY FINISHED well kept home with VAULTED LIVINGROOM AND BEDROOM, SKYLIGHTS, UPDATED SUPER BRIGHT, OPEN CONCEPT main floor with soaring vaulted ceilings. The living room is SPAACIOUS and blends NATURAL VIEWS with natural light and showcases sweeping ravine views, a cozy three-sided fireplace, and access to the upper balcony—ideal for relaxing or entertaining. The kitchen is thoughtfully designed with a large granite island with breakfast bar, newer appliances and plentiful cabinetry, while a charming breakfast nook offers a casual spot to enjoy your morning coffee. The spacious primary suite on the main level features vaulted ceilings, tranquil ravine views, and a luxurious 5-piece ensuite with a deep soaker tub, dual vanities, and a walk-in closet. Also on the main level, you’ll find a formal dining room, a versatile den, a powder room, and a combined mudroom/laundry space for added convenience. The fully finished walkout basement expands your living space with a generous family room, complete with built-in shelving, a fireplace, and a wet bar—perfect for hosting guests. A second bedroom with a large closet, a full bathroom, and a spacious recreation area round out the lower level. New windows on the main floor. New furnace in 2022, hot water tank in 2024. The shingles on the roof were replaced in 2017. Attached double garage and visitor parking offered in this fabulous VILLA! Ready for immediate possession.Located in one of Calgary’s largest and most established neighbourhoods, Edgemont is known for its abundance of parks, pathways, and green space. With easy access to major roads, this home offers the perfect blend of peaceful living and city convenience. (id:51989)
RE/MAX Irealty Innovations
11521 123 St Nw
Edmonton, Alberta
EXCEPTIONALLY well cared for 1953 sq.ft. home on a tree lined street in desirable Inglewood. 3+1 br, 4 bathroom FULLY FINISHED home. By URBANAGE HOMES, it offers thoughtful design, elegance, and craftsmanship. FOUR BEDROOMS, and primary is 15'10x13'10 with a LUXURIOUS 5 pce ensuite. CENTRAL A/C, chef inspired kitchen with JOTUL $11K gas stove, island with WATERFALL QUARTZ COUNTERTOP, and floor to ceiling pantry cabinets. CUSTOM BLINDS, w/room darkening and blackouts in primary. This home has 9' ceilings and is WIDER than typical infills and just steps from bike paths, a fully fenced off-leash park, new rocket park, and 3 blocks to Inglewood school, quick access to downtown. Excellent neighbours and with newer homes on each side, no new construction to deal with right next to you. Professionally designed low maintenance landscaping by Salisbury Greenhouse $30K and inviting front patio. Lee Valley AUTO WATERING system. Repeated Front Yards In Bloom nominee. Insulated, painted HEATED GARAGE with 8' door. (id:51989)
Maxwell Polaris
116 Varsity Green Bay Nw
Calgary, Alberta
Welcome to this well-maintained family home nestled in the heart of Varsity Estates. Situated on an expansive 11,800+ sq ft lot on a quiet cul-de-sac, this rare gem offers a peaceful retreat surrounded by mature trees, lush landscaping, and direct siding onto a serene golf course—complete with a custom privacy wall for ultimate seclusion.Step inside to discover a spacious and sun-filled main floor featuring a large living room with a beautiful bay window, a dining room and an inviting office/atrium space at the rear with wall-to-wall windows. The eat-in kitchen is ready for your design with easy access to the backyard, garage, laundry room and 2-piece powder room. Just off the kitchen is another family room with sliding doors to the back deck. Upstairs you'll find four bedrooms, along with the main 4-piece bathroom. The massive primary bedroom has double closets and a 3-piece ensuite. The basement is unfinished and waiting for that right person to transform it. This home does not lack for storage space. A double attached garage and an extra-long driveway provide parking for up to 6 vehicles—perfect for hosting guests or multi-vehicle households. Enjoy the unbeatable location close to schools, scenic pathways, parks, playgrounds and shopping—all while living in one of Calgary’s most prestigious and family-friendly neighbourhoods. Don’t miss your chance to own a slice of Varsity Estates—where location, lot size, and lifestyle come together. (id:51989)
Maxwell Canyon Creek
#20 10550 Ellerslie Rd Sw
Edmonton, Alberta
Nestled within the exclusive gated community of the Ravines of Richford, this exquisite residence offers a harmonious blend of elegance and comfort. Spanning 3,289 sq. ft., the home boasts a renovated gourmet kitchen equipped with high-end cabinetry, granite countertops, and stainless steel appliances, catering to culinary enthusiasts. The thoughtfully designed layout includes four spacious bedrooms plus a den, and 3.5 bathrooms, featuring a Jack & Jill setup with their own walk-in closet. The primary suite is a sanctuary, complete with a steam shower, enhancing the spa-like experience. A generous bonus room upstairs offers additional space for relaxation or entertainment. The triple car garage is roughed in for natural gas and has lots of space for vehicles and storage Additional features are: Built-in indoor and outdoor speakers for an immersive audio experience, Covered deck with a BBQ gas line and heater rough-in, perfect for year-round outdoor gatherings, Central A/C and low-maintenance landscaping. (id:51989)
RE/MAX River City
#104 8909 100 St Nw
Edmonton, Alberta
Visit the Listing Brokerage (and/or listing REALTOR®) website to obtain additional information. Move-in ready 2 bed, 2 bath condo in a prime Old Strathcona location, just steps from Mill Creek Ravine, river valley trails, and local restaurants. This spacious 989 sq ft unit features new flooring throughout, updated trim, and modern finishes for a clean, contemporary feel. The open layout offers a bright living space with central A/C, in-suite laundry, and access to a large private patio—perfect for relaxing or entertaining. The primary suite features a walk-through closet and 3-piece ensuite, while the second bedroom is ideal for guests or a home office. Includes titled underground parking, separate storage unit, and is located in a secure, well-managed 18+ building. Condo fees include heat, water, and exterior maintenance. Unmatched walkability to the University of Alberta, downtown, and Strathcona Farmers Market. (id:51989)
Honestdoor Inc
52005 Twp Rd 443
M.d. Of, Alberta
Country Living Just 15 Minutes from Wainwright! Discover the perfect blend of space, privacy, and convenience with this well-kept 1450 sq. ft. bungalow situated on 26.19 beautifully treed acres with plenty of pasture. This charming home offers comfortable main floor living with a spacious layout, ideal for families or those looking to enjoy country life close to town. New furnace and central air recently installed. Outside, you'll find a new 28' x 30' detached heated garage with soaring 16 ft ceilings—perfect for storing large equipment, working on projects, or housing recreational vehicles. The yard is nicely maintained, offering plenty of space to garden, play, or simply relax and take in the peaceful surroundings. Whether you're looking to escape the city, start a hobby farm, or just enjoy wide open spaces, this property delivers on all fronts—a rare opportunity only 15 minutes from Wainwright! (id:51989)
Century 21 Connect Realty
308, 405 Columbia Boulevard W
Lethbridge, Alberta
Great option for students or to add to your portfolio! Westridge Manor is Ideally located on the West side. This is a 2 bedroom condo with laundry right in the suite! There is a Galley style kitchen with dishwasher and a nice sized dining area. The living room is spacious and there's a private deck to enjoy. Parking is included and it's close it public transit. It's a nice neighbouhood close to Nicholas Sheran park and there's shopping and restaurants on the way to the University which is within easy walking distance. Affordable living in a professionally managed condo! (id:51989)
Real Estate Centre - Lethbridge
Grassroots Realty Group
308, 417 3 Avenue Ne
Calgary, Alberta
Stunning Downtown and Bow River Valley Views | Crescent Heights | 2 Bed + Den | 2 Bath | 1,087 SFExperience city living at its finest in this beautifully updated 1,087 sq. ft. corner-unit condo, ideally located on a quiet cul-de-sac in sought-after Crescent Heights. Featuring unobstructed views of downtown Calgary and the Bow River Valley, this bright and spacious 2-bedroom, 2-bathroom home with a den offers the perfect combination of comfort, style, and convenience.Enjoy a thoughtfully designed open-concept layout, ideal for entertaining. The open designed kitchen includes a raised breakfast bar, and ample cabinetry. The generous dining area flows seamlessly into a cozy living room with a corner gas fireplace and access to your south-facing covered balcony with gas BBQ hook-up—perfect for year-round outdoor enjoyment.The oversized primary suite comfortably fits a king-sized bed with space for a desk or treadmill and features a walk-through closet with built-in shelving and a private 4-piece ensuite. The second bedroom, located on the opposite side of the unit for added privacy, captures the warmth of the morning sun—ideal for roommates or guests. A separate 4-piece main bath, and in-suite laundry complete the living space.Additional features include:-Dedicated den/flex room at the entrance – ideal for a home office-Titled underground heated parking stall-Lobby-level storage area-New baseboards and fresh paint throughoutThis building is steps from downtown, public transit, and the vibrant communities of Eau Claire, Bridgeland, and Kensington. Enjoy proximity to Prince’s Island Park, Calgary Zoo, Telus Spark, the river pathways, and a host of local favorites including Luke’s Drug Mart, coffee shops, and fine dining. (id:51989)
Homecare Realty Ltd.
2010 20 Street
Coaldale, Alberta
Nestled on a spacious ¼ acre lot surrounded by mature trees, this beautifully renovated character home offers privacy, charm, and room to grow. Step inside to discover a bright and open main floor with seamless flow between the expansive living, dining, and kitchen areas. Two generous bedrooms and a full 4-piece bath complete the main level.Upstairs, you'll find two more large bedrooms and a second full bath—awaiting your personal touch. The home is flooded with natural light throughout, creating a warm and welcoming atmosphere.Step outside to your own private oasis: a massive 20x40 garage perfect for vehicles, RVs, or a workshop, plus a large yard ideal for outdoor living. The enclosed 3-season patio is perfect for entertaining, and the walkout unfinished basement offers endless possibilities—perhaps two more bedrooms and a third bath? (id:51989)
Maxvalue Realty Ltd.
14 Versant Path Sw
Calgary, Alberta
Welcome to the Concord 2 by Broadview Homes, coming soon to the beautiful community of Vermilion Hill! This 1,717 sq ft home offers 3 bedrooms, 2.5 bathrooms, and an oversized double detached garage. Quaintly situated on a traditional garden lot, south front facing a greenspace park. Designed with function and flexibility in mind, the main floor features a versatile flex room—perfect for a home office or playroom—and an open-concept layout ideal for entertaining. The Hardie Board exterior adds lasting curb appeal, while the interior boasts a spacious primary retreat with a walk-in closet and a luxurious 5-piece ensuite with dual sinks, a soaker tub, and separate shower. Set for an end of 2025 possession, this is your opportunity to personalize interior selections and make this home truly yours. Located in sought-after Vermilion Hill SW, with easy access to parks, pathways, and major routes. Don’t miss this chance to build your dream home with Broadview! (id:51989)
Bode Platform Inc.
251 Arbour Crest Road Nw
Calgary, Alberta
We’re really excited to present our newest listing in the amazing Lake community of Arbour Lake. The love that’s been poured into the home will be apparent as the house features an updated kitchen, stainless steel appliances, and beautiful floors. Enjoy the comfort of central air conditioning in the summer, and a heated garage in the winter! One of the highlights of the home, is the yard. It's amazing, private, and perfect for outdoor gatherings, or simply to relax. The shed is extremely well built and is set up on skids so it’s easily moveable. All of this, and you’re just steps away from the picturesque lake and excellent schools that this neighbourhood provides, you also have access to the Crowfoot shopping district, YMCA and the Public Library. Don’t miss out on this gem, we’re happy to accommodate your showings! (id:51989)
RE/MAX Landan Real Estate
3054 108 St Nw
Edmonton, Alberta
Welcome to 3054 108 Street – a beautifully updated 3 bed + den, 2.5 bath 5-level split located in the sought-after SW community of Steinhauer. This spacious 1573 sq ft home sits in a small, intimate condo complex surrounded by mature trees and just steps from schools, Southgate LRT, and shopping. Inside, enjoy vaulted ceilings, a huge front foyer, and a striking wood-burning fireplace with a brick surround. The kitchen boasts a brand new stainless steel fridge, modern Stove & dishwasher, butcher block island, and flows seamlessly into a bright living area with double French doors opening to a massive fenced backyard. Upstairs features a large primary bedroom and two oversized bedrooms. Relax on one of two balconies or in the newly finished basement. Additional highlights include luxury vinyl plank flooring, a 7-year-old cedar shake roof, and a double attached garage. Quick access to Whitemud Drive and Calgary Trail makes commuting a breeze. A rare find in a prime location! All this home needs is YOU! (id:51989)
Exp Realty
6826 59 Street Close
Rocky Mountain House, Alberta
Here's a great family home in the north end of Rocky with loads of wonderful features. The private front door is nicely tucked along the north side and as you walk into the roomy entryway you're soon welcomed into the open main floor living area. The well designed kitchen features a large island, lots of cupboard and counter space and a fabulous side by side fridge and freezer combination. The living room has a cozy gas fireplace and from the dining area a door opens to the back deck and fenced yard. Upstairs you'll find the primary bedroom and large four piece ensuite with a soaker tub, stand alone shower and double closets. Just across the hall are two more nice sized bedrooms and a full bathroom. There's a wonderful bonus room above the garage that's separate from the bedroom area, excellent for a play room, home office or gym. The lower level is fully finished with a rec/games room and three piece bathroom. The garage is also finished and roughed in for in floor heat and the laundry is conveniently located next to the garage entrance. If you've got an RV there are gates on the back fence that open for extra parking. Note the furnace coil was replaced 2 years ago. This home shows beautifully and is ready for its new owners! (id:51989)
RE/MAX Real Estate Central Alberta
222, 1237 4 Avenue S
Lethbridge, Alberta
Welcome to this 2-bedroom, 1-bathroom condo located on a charming, tree-lined street in a well-maintained adult living complex. This central south location offers quick access to shopping, medical offices, restaurants, and transit, with bus stops just steps away.Inside, the unit offers a functional layout with plenty of potential — bring your vision and make it your own! Whether you're downsizing, investing, or just starting out, this home is a great opportunity for affordable living.Highlights include: pet-friendly (with approval, no dogs), Monthly condo fees of $451 – covering nearly all utilities, professional management, reserve fund contributions, and snow removal. Quiet, mature neighborhood with great walkability. With a little TLC, this condo can be transformed into your perfect space. (id:51989)
Century 21 Foothills South Real Estate
#403 10511 19 Av Nw
Edmonton, Alberta
Great 2 bedroom, 2 bathroom, top floor unit in a very well-kept adult (18+) building. Keep the current 12 yr tenant, or move in yourself! Recent upgrades include: paint: vinyl plank on 80% of floors; baseboards: live edge bar counter; light fixtures & more. Includes 1 secure, heated, underground stall, a huge balcony (with storage room) overlooking a park to the West, & a green belt to the East, & a spacious floor plan. 1 cat allowed with board approval, but no dogs. This is a quiet, organized, very well run building. Located 3-4 blocks walk from Blackmud Creek ravine & trails. (id:51989)
Century 21 All Stars Realty Ltd
2226 31 Avenue Sw
Calgary, Alberta
Nestled on a coveted street near Marda Loop, this updated detached home with over 2500 sq ft of total living space epitomizes urban convenience and contemporary elegance. Enjoy a lifestyle where shopping, dining, and transit are just steps away, with downtown Calgary a mere short commute. Step inside to discover a light-filled oasis with 9' ceilings, sleek vinyl flooring, and a seamless open layout that includes a cozy gas fireplace in the living room and exquisite crown moulding in the formal dining area. The kitchen is a chef's dream, featuring a modern stainless steel appliance package, luxurious granite countertops, ample cabinetry, a walk-in pantry, and a large sit up island. Upstairs, the oversized primary suite beckons as a personal sanctuary, offering dual closets and a captivating fireplace that can also be enjoyed from the spa-inspired 5-piece ensuite bathroom with heated floors. The second bedroom can function as 2nd primary bedroom with its own 4 piece ensuite and walk in closet. Laundry closet is conveniently located upstairs. The fully developed basement adds versatility with a spacious family room, a third bedroom (currently being utilized as an office), a 3-piece bath, and abundant storage space. In 2022, the front yard was redesigned to low-maintenance, drought-resistant landscaping, where something is always in bloom, which enhances curb appeal and convenience. In the back, the fully fenced backyard is designed for entertaining, featuring a large deck, with natural gas hookup, fenced dog run and newer deck (2024). The double detached garage is accessible via the alleyway. Noteworthy updates include recent renovations such as new kitchen cupboards, backsplash tile & quartz island in 2019, high efficiency furnace & AC in 2020, hot water tank in 2022, and in 2023 new LVP floors on main & upper levels, new main floor ceiling with recessed lighting, back door closet with bench & shoe storage, main floor bathroom, new railing to upper level, 2 new gas f ireplaces and the luxury master bathroom remodel. This property offers more than just a home; it provides a lifestyle defined by modern comfort and urban connectivity in one of Calgary's most sought-after neighborhoods! (id:51989)
Century 21 Bamber Realty Ltd.
413 Georgian Villas Ne
Calgary, Alberta
Beautifully updated townhome offers 3 bedrooms, 2.5 baths, 2 parking stalls, and a private/fenced South-facing back yard. Premium updates include quartz countertops throughout, tile backsplash, bright kitchen with lots of cabinet space, stainless appliances, This spacious townhouse features an open concept main floor with a large L-shaped Living and Dining Room combination as well as a large eat-in kitchen. A 2 pc powder room is conveniently located on the main floor. Upstairs you will find the huge primary bedroom with double his and her's closets, 2 other bedrooms, and a 4 pc bathroom. The lower level features a large family room, a 3 pc bathroom, and a large unfinished area for mechanical / storage / laundry. Georgian Village is a very well managed townhome complex with low condo fees, close to great amenities and schools. (id:51989)
Park Real Estate Associates Inc.
9971 178 Av Nw
Edmonton, Alberta
Elegant and spacious 3 bed, 3 bath executive bungalow located on a quiet cul-de-sac backing onto a park. This bright, open-concept home features vaulted ceilings, hardwood and tile flooring, and two gas fireplaces. The large kitchen offers a corner pantry, built-in oven, countertop stove, and garburator. Main floor laundry, central vac, and a deck with views of mature trees add everyday convenience. The fully finished basement includes a 3rd bedroom with walk-in closet, a full bath, family room with wet bar and fridge, games/office space, hobby nook, and ample storage. Double attached garage and no condo fees help keep monthly costs low. Previous owners completed quality upgrades throughout. Walking distance to transit, parks, schools, and close to golf, the Garrison, YMCA, Northgate, Namao Centre, and Hwy 28. A rare opportunity to own a beautifully finished home in a prime location! (id:51989)
RE/MAX Elite
372 Marina Bay Place
Sylvan Lake, Alberta
3 BEDROOM, 2 BATH 2-STOREY IN MARINA BAY ~ LAKE FRONT WITH SANDY BEACH & UNOBSTRUCTED WATER VIEWS ~ CLOSE TO DOWNTOWN & JUST OFF LAKESHORE DRIVE ~ Large landscaped front yard offers eye catching curb appeal ~ South facing covered front veranda leads to a tile foyer ~ Open concept main floor layout is complemented by soaring vaulted ceilings and large floor to ceiling windows with lake views ~ The kitchen offers a functional layout with plenty of warm stained maple cabinets, ample counter space including a large island with an eating bar, full tile backsplash, window above the sink overlooking the front veranda, and a gas range ~ Easily accommodate a large gatherings in the spacious dining room that offers garden door access to the massive deck with lake views and a BBQ gas line ~ The living room is flooded with natural light from floor to ceiling windows overlooking the lake, has built in benches with storage below and is centred by a cozy wood burning fireplace that features a raised hearth and floor to ceiling stone ~ 3 piece main floor bathroom and convenient garage access just off the kitchen and foyer ~ Open staircase overlooks the main floor and leads to the upper level landing that makes a great home office or play room ~ French doors lead to the primary bedroom with vaulted ceilings, more large windows and plenty of space for a king bed plus multiple pieces of furniture ~ Cheater door from the primary bedroom leads to an oversized 4 piece bathroom with a walk in shower, separate tub, built in shelving and a spacious laundry closet ~ 2 additional bedrooms are located on the upper level and have ample closet space ~ Basement crawl space offer tons of storage ~ Other great features include; Central air conditioning, central vacuum ~ The backyard is landscaped, has a sandy beach with level beach access, and unobstructed views of Sylvan Lake ~ Located in prestigious Marina Bay that offers residents free access to a clubhouse with a large deck overlooking the mari na, plus tennis and pickle ball courts, private boat launch, boat slips and a storage yard ~ HOA fees are $270/month and include weed treatment and fertilization of lawns, clubhouse maintenance, dock maintenance, professional management and reserve fund contributions ~ Located just off Lakeshore Drive with easy access to all amenities and year round activities ~ Move in ready! (id:51989)
Lime Green Realty Inc.
10229/10231 159 St Nw
Edmonton, Alberta
Exciting opportunity to own a spacious and upgraded side-by-side duplex offering a total of 10 bedrooms and 4 full bathrooms! Each unit features over 1000 sq ft on the main floor with thoughtful layouts that maximize space and flow. Modern upgrades throughout include quartz countertops, stainless steel appliances, and refreshed finishes for turnkey living. Both sides offer separate entrances to fully developed in-law suites, ideal for multi-generational living or rental income. The property also includes a double car garage, partitioned for tenant use, adding even more value and convenience. Situated on a generous lot, this is an excellent opportunity for investors or homeowners looking for flexibility and strong rental potential! Recent upgrades include new plumbing lines, hot water tank, shingles and eavestrough. (id:51989)
Exp Realty
6117 53 Av
Cold Lake, Alberta
Close to 4-Wing! Situated in a quiet cul-de-sac is this spacious family home. Backs onto city limits and the base. Over 2,270 square feet for the 2 levels above grade + a basement. This home has space for everyone! Welcoming front entrance and large foyer with elegant staircase. Open livingroom and formal dining space if one wishes with soaring ceilings! Office, with glass french doors off foyer as well. Kitchen at the back of the home: Eating area and leads into the family room complete with gas fireplace. Main level also has a handy 2 pc bath & laundry/mud room with access to garage (insulated+high ceilings)! Upstairs has 3 bedroom and main bath. Primary bedroom with walkin closet and 5 piece ensuite(jet tub)! Basement has flex space, custom theatre room, 3 pc bathroom, bonus room with window and storage utility room as well. Fenced backyard with alley and forest beyond! Gazebo and shed included. Good sized deck to enjoy! Shingles and hot water tank replaced. Owners since 2016-NO issue home! Well built. (id:51989)
Century 21 Lakeland Real Estate
126 Royal Elm Way Nw
Calgary, Alberta
This great family home is located on a quiet street in the popular NW community of Royal Oak! From the minute you enter the front door you will feel welcomed by the open space of your new home. The main floor laundry is next to the entry to the garage. The 2-piece powder room is conveniently located in this area. The upgraded kitchen is very spacious and well laid out for the chef. There is a pantry, an island and plenty of counter space. The dining area is very bright with sliding doors looking onto the patio that has a built in awning. The backyard is spacious and private. The living room with a fireplace is also very bright with a large picture window looking into the backyard and an open view to the south. Going up the updated, modern staircase you will find a family room that your family will be sure to enjoy! There are 2 bedrooms and a 4 piece bathroom. The 3rd bedroom is the Primary Bedroom. One whole wall in this bedroom is closet space. The remainder of the room has space for dressers and a king size bed! There is a 6 piece ensuite. Both bathrooms have new shower and bath fixtures. The unfinished basement is waiting for the new owners special touch. It has a newer high efficiency furnace and a newer hot water tank both of which are still under warranty. The double car garage with a newer garage door is very clean with a newly painted floor. Upgrades to this home include: newer Furnace & hot Water Tank (still under warranty),Newer Kitchen with Quartz countertops, Newer Samsung Kitchen Appliances, Window Coverings, and much more. Call your favourite Realtor to view this wonderful home. (id:51989)
Cir Realty
4452 64 Avenue Se
Calgary, Alberta
Rare opportunity to lease out a detached building (13,126 SF) situated on 2.79 Acres of land. This building has over 1 Acre+ of secured, fenced off yard/compound! High ceilings with two large overhead doors that open up to the secured compound. Inside offers 600 Amp, 600 Volt, 3 phase power, and large Make Up Air Unit to work on your fleet of vehicles. Rear shop space has a 530 SF mezzanine on top of the work/staff room across from the third Drive in door, along with multiple suspended gas heated rear heaters at various points. There is a 1 Tonne Jib Crane, and a 3 tonne Overhead Crane currently in place, that the new tenant may PURCHASE off the existing tenant or can be removed if not required. Multiple offices in the front space with washroom (one in the rear shop space), and a second floor office area (1,375SF) with bathroom which is perfect for accounting or management office. Ample parking with 9 stalls at the front of the building and even more at the side of the building and lots of street parking. This building is able to be demise able into two units (8,060/5,066 SF) as there are two separate front entry doors. Close to 52nd Street, Barlow and other access roads. Landlord incentives available depending on length of lease signed/negotiated. (id:51989)
Century 21 Bravo Realty
101 Poplar Place
Hinton, Alberta
This beautifully updated home is warm, welcoming, and ready for you to move right in. Featuring 5 bedrooms, 3 full bathrooms, and 1,367 sq ft of open-concept living, it’s located on a quiet cul-de-sac on a mature lot—perfect for families or anyone seeking comfort and space.The heart of the home is the charming kitchen, complete with a large island, quartz countertops, and plenty of room to gather. The spacious master suite includes a full ensuite, large closets and brand new carpet. All 3 bathrooms have been tastefully renovated adding to the cozy feel of the home. Enjoy a cozy fully finished basement with a wood stove, and a well-designed family room that adds functionality and style. Step outside to a fully fenced backyard featuring a pergola for relaxing or entertaining.Recent upgrades include newer siding, shingles, windows, and a new hot water tank (April 2025). Plus, you’re just minutes from shopping, schools, and a doctor’s office.With a single-car garage and beautiful curb appeal, this home truly has it all. (id:51989)
RE/MAX 2000 Realty
3843 114 Av Nw Nw
Edmonton, Alberta
HOT LISTING! UPDATED BUNGALOW | 2 KITCHENS | STEPS TO RIVER VALLEY | MULTI-UNIT LOT POTENTIAL Welcome to this bright and beautifully upgraded 2+1 bedroom, 2 full bathroom bungalow, just 3 blocks from Edmonton’s iconic River Valley! Whether you're looking for your forever home or a smart investment, this one delivers style, space, and income potential in a sought-after location. Inside, you’ll find a sleek open-concept layout featuring a modern kitchen with stainless steel appliances, updated flooring, and plenty of natural light. The fully finished basement offers a SECOND KITCHEN, full bath, spacious laundry area, and a 3rd bedroom—perfect for extended family. Step outside to your private, fenced yard with room to relax or entertain, plus a nice detached garage with a newly paved alley for added convenience. Some work is still needed for updating Really a great property at this price !!! (id:51989)
Exp Realty
203 Hodson Place
Okotoks, Alberta
BEAUTIFUL 1252 SQUARE FOOT BUNGALOW SITUATED ON QUIET CULDESAC IN TOWER HILL. THREE BEDROOMS UP, FOURTH BEDROOM DOWN DOES NOT HAVE LEGAL SIZED WINDOW. 3 PIECE ENSUITE WITH DOUBLE SHOWER HEADS. WOOD BURNING FIREPLACE INSERT WITH FAN IN LIVING ROOM WILL DRASTICALLY CUT HEATING BILLS. DEVELOPED DOWN WITH GREAT REC ROOM, BEDROOM AND OPEN DEN, 3 PIECE BATH, PLUS STORAGE. ALL KITCHEN APPLIANCES ARE STAINLESS STEEL AND ARE ALL WITHIN A YEAR OLD. BACKYARD IS FENCED. BEAUTIFUL GAZEBO ON GROUND LEVEL DECK. QUIET CUL DE SAC LOCATION. ENGINEERED HARDWOOD AND CARPET ON MAIN. NEWLY RENOVATED MAIN BATH, GARAGE IS INSULATED AND HEATED. DONT MISS OUT ON THIS WELL MAINTAINED HOME. (id:51989)
RE/MAX Complete Realty
12020 90 St Nw
Edmonton, Alberta
FULLY FINISHED & UPGRADED bungalow w/ TOTAL of 3 BEDROOMS, 2 FULL BATHS, 2 KITCHENS & over 1,700 sqft of total living space. This meticulously maintained home has home ownership pride both inside & outside. Main floor boasts spacious living room w/ abundance of natural light. Open to Kitchen w/ dining nook, all white appliances – w/ DISHWASHER. Original hardwood throughout. Primary suite w/ wall closets, additional bedroom & RENOVATED 4-piece bath (2024): bath fitter tub, toilet, flooring & fan. SIDE SEPARATE ENTRANCE to basement: 2nd KITCHEN, rec room, laundry, bedroom & 3-piece bath (toilet 2022). Outside fully fenced front yard & backyard, insulated shed, double detached garage & RV. ADDITIONAL UPGRADES: dryer (2025), kitchen/bathroom vinyl plank (2024), front fences/rear north fence (2024), windows living room south/kitchen/rear porch (2023), shingles (2022), all basement windows (2021), hwt (2021), furnace motor (2021), new sewer line/backflow valve (2021), Eaves/soffit/fascia/leaf filter (2021). (id:51989)
Schmidt Realty Group Inc
30 Setonstone Green Se
Calgary, Alberta
Welcome to this stunning home in the vibrant community of Seton, offering 1,875 sqft of beautifully designed living space and 4 spacious bedrooms upstairs—ideal for families looking for comfort, style, and convenience. Step inside to discover sleek, modern finishes and gorgeous upgrades throughout. The chef-inspired kitchen is a true highlight, featuring quartz countertops, full-height cabinetry, stainless steel appliances, and a large island perfect for cooking, dining, and entertaining. With its open-concept layout, natural light, and contemporary touches, this home blends luxury and livability. Upstairs, enjoy the privacy and functionality of four well-sized bedrooms, including a primary retreat with a walk-in closet and 5 piece ensuite. The unfinished basement with a separate side entrance provides incredible potential for future development. . Located just steps from Seton Urban District, South Health Campus, top schools, parks, shopping, and the world’s largest YMCA—this home delivers unmatched value in one of Calgary’s fastest-growing neighborhoods.Don’t miss your chance to call this sleek and stylish Seton home yours! (id:51989)
Prep Realty
49a, 5429 Twp 494
Rural Brazeau County, Alberta
When do you get a chance to live in a beautiful 9 hole golf course community for under $100K? Well now is your chance. This 1989 built 3 BR 1 bath 978 sq ft manufactured home sits on a large 0.37 acre lot with lots of parking, room to maybe build a garage, a large yard, a large south facing deck, a 10'x8' shed and backs onto trees for more privacy. Inside there are 3 bedrooms, a 4 pce bath, lots of windows giving you natural light and a vaulted ceiling in the living area. The property offers great potential and would make a great weekend getaway property or perhaps even year round living. This community is located just 20 mins east of Drayton Valley. The condo association has a clubhouse that all members have access to including social events, lodging, restaurant etc. (id:51989)
RE/MAX Vision Realty
671 Eagleson Crescent Nw
Edmonton, Alberta
Stunning half-duplex with FULLY FINISHED BASEMENT in beautiful Edgemont, ideally located Backing Onto Serene Green Space! This well-maintained home features a single-car attached garage, Central A/C for year-round comfort, The open-concept main floor features a modern kitchen with sleek finishes, a spacious living room with large windows overlooking the greenery, and a dining area ideal for entertaining. Upstairs, you’ll find generously sized bedrooms, a bonus room and a primary suite with a walk-in closet and ensuite. Step outside to your private backyard oasis with no rear neighbors—just peaceful views and nature! Bonus: 240 V Plug already installed in the garage for your electric vehicle, 9 ft ceiling, Walking distance to Ravine and a Beautiful Pond. Located close to parks, market, walking trails, schools, and all amenities, this home blends comfort, convenience, and sustainability. Make this gem your own! (id:51989)
Liv Real Estate
157 New Brighton Point Se
Calgary, Alberta
Welcome to this well-maintained, move-in-ready townhome in the desirable community of New Brighton. This beautiful home features a bright open-concept layout with spacious living and dining areas, and carpet flooring throughout for a warm, inviting feel. The kitchen offers modern cabinetry, generous counter space, and newer stainless steel appliances that combine both function and style. Upstairs, the double master layout offers flexibility for families, roommates, or guests – with two large bedrooms, each with its own private ensuite. One of the bedrooms features a walk-in closet, while the other provides excellent closet space. A convenient upper-level laundry area with a large linen closet adds everyday ease and extra storage. Enjoy your morning coffee or evening unwind on the private back balcony overlooking peaceful greenspace – a perfect outdoor extension of your living space. The lower level serves as a welcoming entryway and provides access to the double tandem attached garage, offering secure parking for two vehicles and plenty of storage. Additional updates include fresh paint throughout, giving the home a modern, refreshed look. Located close to parks, schools, shopping, and major roadways, this home is an ideal fit for first-time buyers, small families, or investors seeking value, comfort, and convenience. (id:51989)
RE/MAX House Of Real Estate
2015 33 Street Se
Calgary, Alberta
This well-sized bungalow with a LEGAL SUITE is located in Southview, set on a quiet tree-lined street while still being close to 17 Ave SE, where you can find various stores and restaurants. There are schools nearby, making it a convenient location. Most significant updates have been completed, including brand-new shingles on both the house and garage (May 2025). The main floor has a newer kitchen countertop (2023), vinyl plank flooring (2022), paint (2022), and most windows (2019). The soffit and gutters were replaced in 2019, the electrical panel in 2017. The main floor comprises a spacious living room, three bedrooms, a dining room, a full bathroom, and a kitchen. A separate entrance leads to the basement, which includes a shared laundry room and an enclosed LEGAL SUITE featuring two bedrooms, a large recreational room, a full bathroom, a kitchen, a storage area, and a mechanical room. The property boasts a large front yard, and the backyard is home to two apple trees, an oversized single garage, and a parking area that can accommodate an RV or provide additional parking spots. The main floor is rented for $1,450. The basement and the garage were rented for $1,250, and $200, with tenants covering their utilities. This property is ideal for investment or for someone looking to live on the main floor while renting out the basement. (id:51989)
Cir Realty
#209 178 Bridgeport Bv
Leduc, Alberta
Charming 3-Bedroom Townhouse with Finished Basement – Ideal for First-Time Buyers or Investors. This bright and functional 3-bedroom, 2.5-bath townhome offers incredible value for first-time buyers or savvy investors. With a fully finished basement and a single attached garage, it provides plenty of flexible space to meet your lifestyle needs. Inside, you’ll find a well-designed layout that welcomes natural light into the dining and living areas, creating a warm, open atmosphere perfect for everyday living or entertaining. The bonus rec space in the basement adds versatility—think home office, gym, playroom, or media lounge. While a touch of TLC could elevate its charm even further, the home’s great bones and layout make it a solid choice. Plus, with exterior maintenance, lawn care, and snow removal taken care of, you'll enjoy true low-maintenance living. Conveniently located near Leduc Common, you’re just minutes away from shopping, restaurants, fitness centres, and other everyday amenities. (id:51989)
Sterling Real Estate
103, 60 Promenade Way Se
Calgary, Alberta
Welcome to 60 Promenade Way – a bright and refreshed main-floor corner unit directly across from a beautiful pond and walking path, in ever popular McKenzie Towne. This pet-friendly building (allowing pets up to 20 lbs) offers the best of low-maintenance living with a warm, welcoming atmosphere and thoughtful updates throughout. Step into a freshly painted unit where large windows and new flooring set the stage for a home filled with natural light and comfort. The open-concept floor plan offers both functionality and style, with generous living and dining areas that flow seamlessly into a well-appointed kitchen. In the heart of the living space, a cozy gas fireplace adds warmth and charm—perfect for curling up on cool evenings or adding ambiance while entertaining. Tucked away for privacy, the primary bedroom is a serene retreat complete with a 3-piece ensuite and plenty of closet space. The second bedroom is ideal for guests, a home office, or additional family, and is conveniently located near the updated 4-piece main bathroom. Practical storage solutions are found throughout the unit, giving you the organization you crave without compromising on style. Enjoy your morning coffee or unwind in the evening on your own private patio—perfect for soaking up sunshine or catching up with a good book. Additional perks include secure underground parking, a dedicated storage locker, and the peace of mind that comes with recent updates including a brand-new boiler system and refurbished garage doors. Set directly across from the scenic Elgin Pond and surrounded by walking paths, parks, and local shops, this location is hard to beat. Quick access to McKenzie Towne Centre, major roadways, and public transit makes getting around the city a breeze. Whether you’re downsizing, entering the market, or looking for an investment in a well-maintained, quiet complex—this charming corner unit offers the perfect blend of lifestyle, comfort, and value. Come see why this one stands out! (id:51989)
RE/MAX Irealty Innovations
35 Creekview Common Sw
Calgary, Alberta
Welcome to this stunning 2-storey home in Creekview SW Calgary. Features 3 bedrooms, 2.5 bathrooms, and a bright, open-concept main floor filled with natural light. The gourmet kitchen includes stainless steel appliances: French door fridge, electric range, range hood, built-in microwave, and dishwasher. Washer and dryer included.Enjoy the spacious front porch, upstairs laundry, and an unfinished basement ready for future development. Convenient location with quick access to Macleod Trail, Stoney Trail, Deerfoot Trail, Highway II, Somerset LRT Station, South Health Campus, and shopping in the Legacy community. A must-see! (id:51989)
Real Broker
