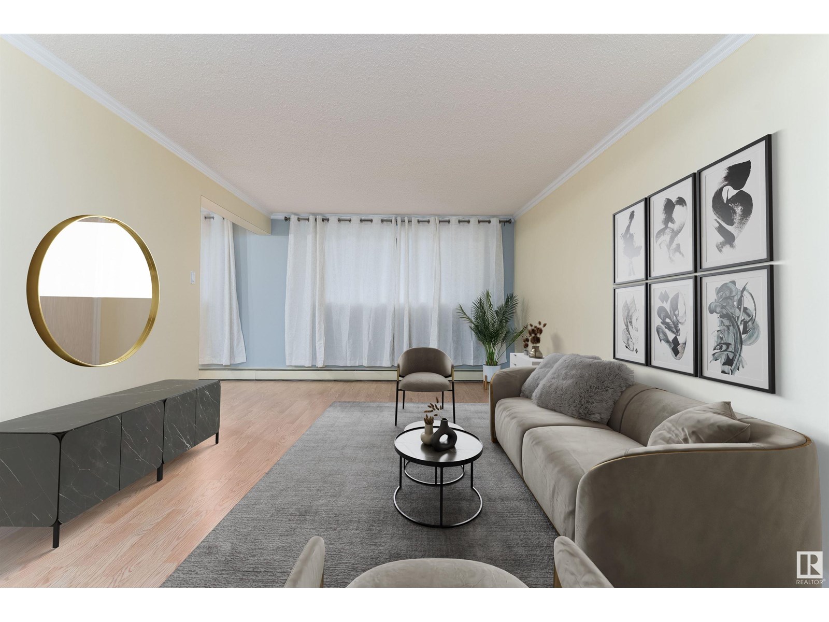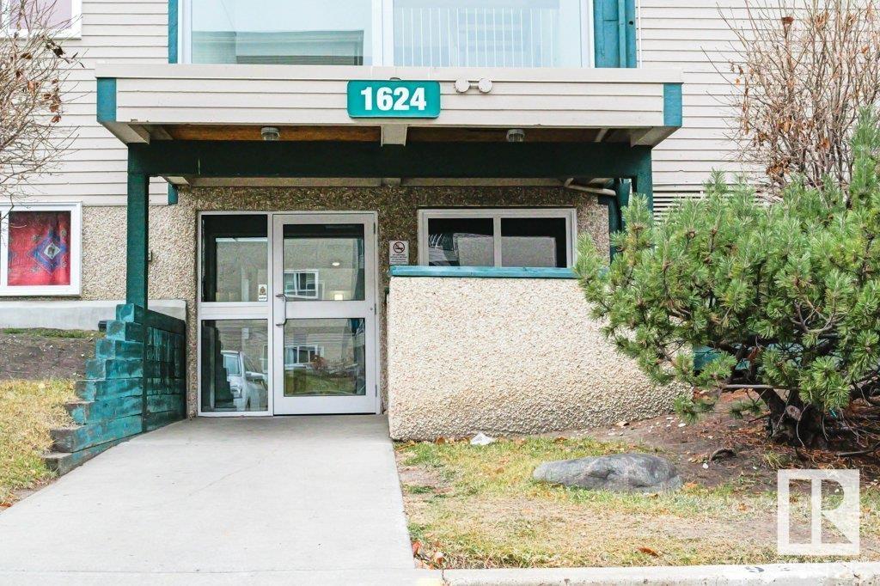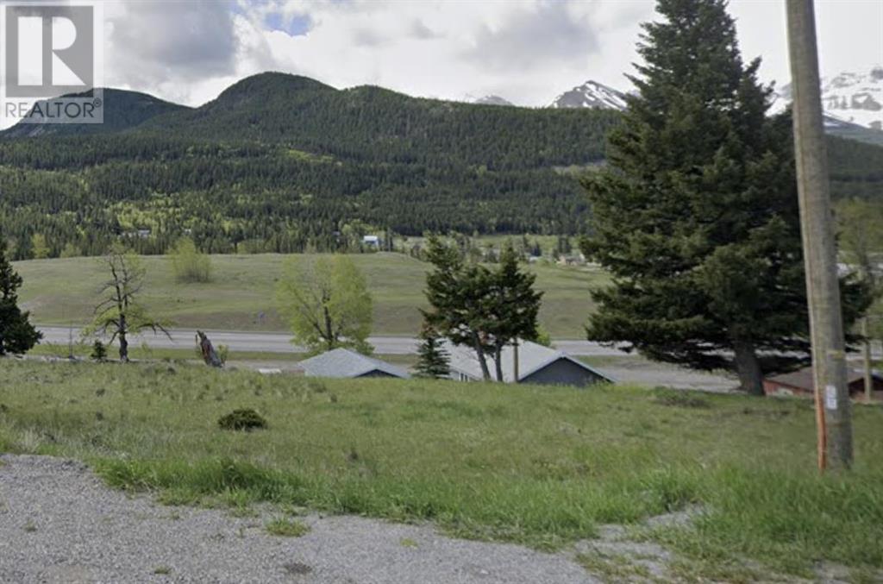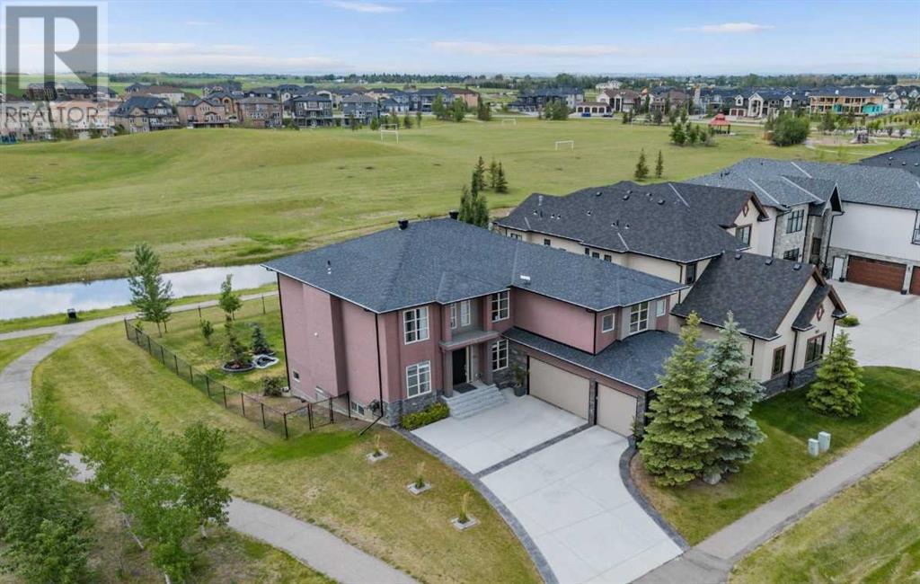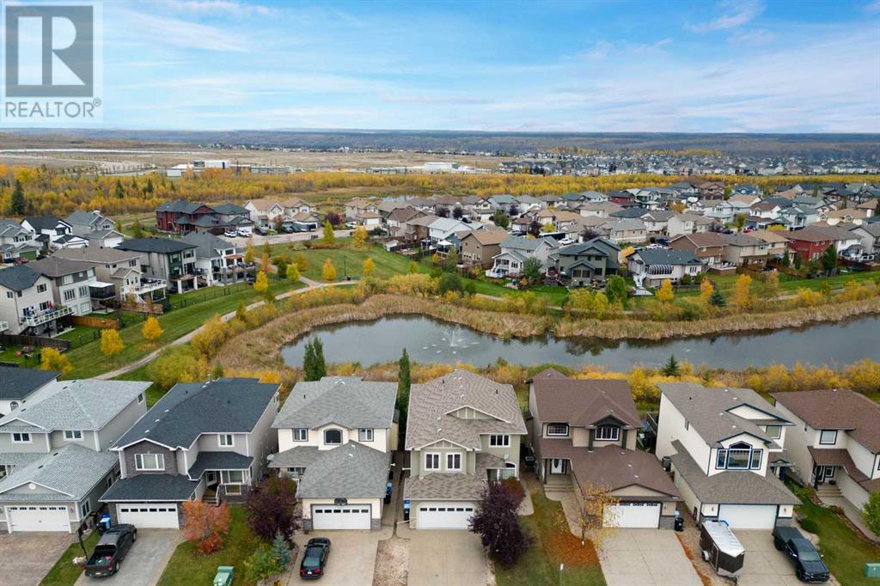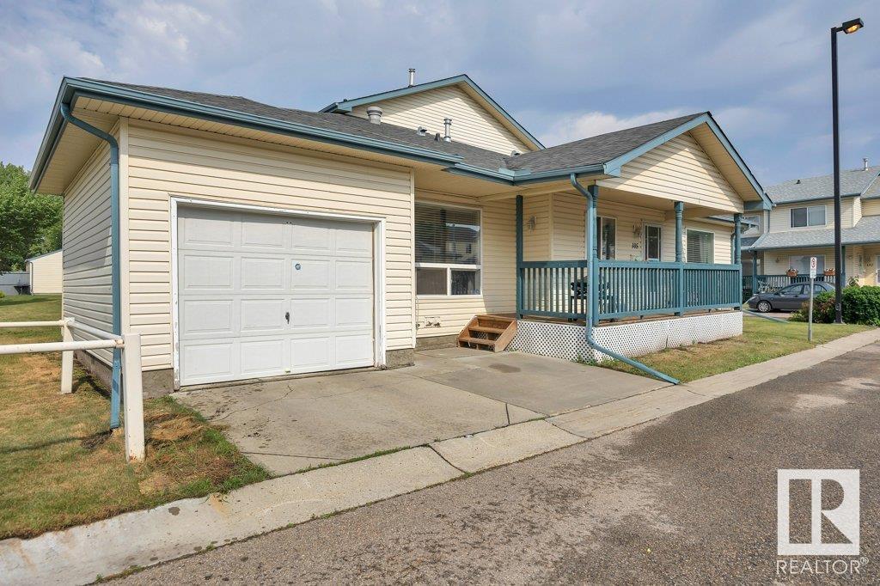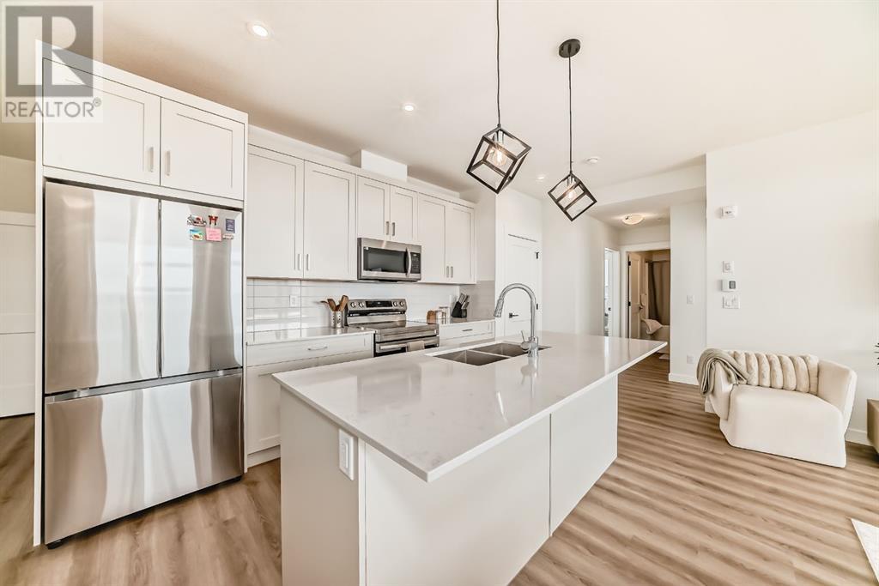looking for your dream home?
Below you will find most recently updated MLS® Listing of properties.
1306, 3830 Brentwood Road Nw
Calgary, Alberta
Discover simple elegance in this beautiful 1-bedroom condo located on the 13th floor in desirable University City, Orange. This home offers breathtaking, panoramic west-facing views of the mountains through its floor-to-ceiling windows — complete with custom blinds for added discretion. Enjoy peace and quiet thanks to the noise-reduction patio doors and year-round comfort provided by central air conditioning. This unit comes fully upgraded with white cabinetry, spacious countertops, and matching white appliances, alongside a front-loading washer and dryer. The warm carpeted flooring adds a cozy feeling, while ceramic tile finishes bring a stylish contrast in the bath. Additional highlights include a titled parking stall (#284), secure storage space (#91) in the heated parkade, and plenty of visitor parking for friends and family. Residents enjoy convenient access to a range of building amenities, including bicycle storage, a meeting room, and a 24/7 fitness center. The location is truly unbeatable — just steps from Brentwood C-Train Station and a short 12-minute ride to Downtown. All your daily essentials are nearby, from Safeway, Co-op, banks, eateries, pubs, and clinics, to the University of Calgary, SAIT, Foothills/Children’s hospitals, and Market Mall. (id:51989)
Trustpro Realty
Unit B, 603 10 St S
Lethbridge, Alberta
Renovated 2 Bedroom Upper-Level Unit – Southside Location + Utilities Included!Recently renovated and move-in ready, this bright and clean 2 bedroom, 1 bathroom upper-level unit is located in a convenient Southside location, just a short walk to downtown, shopping, transit, and more.Enjoy the comfort of in-suite laundry, separate parking, and utilities included (Wi-Fi and cable not included). Perfect for professionals or anyone looking for a stylish, updated space in a central area. Rent: $1600/month Damage deposit: $1600 Available July 1 Southside – walking distance to downtown In-suite laundry Separate parking Recently renovated Utilities included (excludes Wi-Fi & cable)Rental application & background check required No pets allowedContact Jess Mason to schedule a viewing 403-360-0514 (id:51989)
RE/MAX Real Estate - Lethbridge
424 2 Street W
Brooks, Alberta
6 bedroom home, 3 up 3 down, room for basement kitchen not yet done, close to schools, and shopping. This home had many upgrades over the past years, including metal roof front entry door. Large cozy covered back deck, ideal for catching the morning sunrise. Full length driveway provides plenty of parking, extra parking stalls at the back of the lot. Quick and easy access to downtown businesses, all schools, and the Rec center. (id:51989)
Brooks Realty
#30 1503 Millwoods East Nw Rd Nw
Edmonton, Alberta
This two bedroom home is as close to owning single family as you can get as it offers the privacy you're looking for. Located away from the parking lot all you see from your picture window is single family homes. The wood burning fireplace can be enjoyed from both living room and dining room. There is a pass-thru between the kitchen and dining room giving an open feeling for both rooms. Just off the kitchen there is space for a deep freeze and extra storage. The master bedroom has a walk-thru closet with direct access to the bathroom without using the hallway. Tamarack South has been home to many families within walking distance to both elementary and junior high schools. The conveniences you require are all close, with shopping, transit and in close proximity to the airport. (id:51989)
Homes & Gardens Real Estate Limited
9925 83 Av Nw
Edmonton, Alberta
Attention Investors and Students! Welcome to this bright and spacious 924sq ft condo, situated close to the University of Alberta. This recently upgraded home features 2 large bedrooms, perfect for those seeking a stylish and convenient living space. Freshly painted with elegant crown molding, this suite showcases modern upgrades including fiber optic, granite countertops in both the kitchen and bathroom, new upgraded faucets, and beautiful cabinetry. You'll appreciate having no carpets, making the space easy to maintain. There is an in-suite laundry room for added convenience and storage. The south-facing windows flood the space with natural sunlight. The building is quiet, well-managed, and offers a strong reserve fund. The big entryway creates a welcoming atmosphere, and the location is unbeatable-situated just north of Whyte Avenue in a trendy and walkable neighborhood. It is steps away from shopping, transit, restaurants, cafes and the River Valley. This property is a rare gem! Virtually Staged. (id:51989)
Exp Realty
4 Legacy Cove
Sylvan Lake, Alberta
Welcome to 4 Legacy Cove in the incredibly sought-after community of Lakeway Landing in Sylvan Lake. Tucked away at the end of a quiet cul-de-sac, this fully finished home offers over 3,000 sqft of developed living space, with 5 bedrooms, 3.5 bathrooms, and room for the whole family to grow. The location is unbeatable—just minutes from the golf course, close to schools, walking trails, and with easy access to Highway 11, making commutes and weekend getaways a breeze. And bonus: the neighbours here are awesome. Step inside and you’re welcomed by a spacious entryway and gorgeous vaulted ceilings that make the main floor feel light, bright, and open. The vinyl plank flooring adds a warm, modern touch, and the layout is both functional and flexible. The kitchen has space for a breakfast nook AND a formal dining area, making it perfect for everything from casual mornings to holiday gatherings. You’ll also find both a living room and a family room—great for entertaining, relaxing, or giving everyone their own space. Upstairs is open to below, with three bedrooms, including a primary suite that feels like a retreat—complete with private deck access, a 5-piece ensuite featuring a soaker tub, separate shower, and a private water closet. The walk-out basement is the real showstopper. It doesn’t feel like a basement at all, thanks to the natural light and open layout. You’ll find two large bedrooms, a full bathroom, a cozy flex space, and even a built-in playhouse under the stairs—a hit with the little ones. With some personal touches and updates, this could be the forever home you’ve been waiting for. Reach out to your favourite realtor to book a showing before it’s gone! (id:51989)
Cir Realty
#401 1624 48 St Nw
Edmonton, Alberta
Perfect investment property or first-time home! This top-floor 18+ condo features 2 large bedrooms, including one with a spacious walk-in closet. The open living and dining areas offer plenty of space, and the screened-in deck is perfect for relaxation. The building has an elevator for added convenience. Located just minutes from Millwood's Town Centre, and other shopping and grocery options. This condo includes an extra-long parking spot that fits 2 cars, with transit service nearby and a Gurudwara within walking distance. A fantastic opportunity in a prime location! (id:51989)
Maxwell Polaris
222 Cooperswood Green Sw
Airdrie, Alberta
Condition and location are everything in Real Estate, and this property does not disappoint! Welcome to 222 Cooperswood Green SW! With traditional lines and impressive curb appeal that boasts well manicured landscaping and an inviting front porch to enjoy your morning coffee, this 3 bed 3 bath home is sure to check all the boxes! Heading inside, this home screams pride of ownership! No need to do any maintenance as this home is truly move-in-ready! Luxury vinyl flooring flows throughout the open concept main floor that provides ample space for entertaining, and the 10 foot ceilings give the space a truly expansive feel! The focal point is the Kitchen with its amaretto cabinets, stone countertops and Stainless Steel Appliances. The front living room has a cozy gas fireplace for those cool winter days. There is a convenient powder room, mainfloor laundry and rear mudroom. Heading upstairs the master bedroom is expansive with its walk-in closet and private 4 piece ensuite complete with soaker tub, dedicated shower and more stone countertops! There are 2 more ample bedrooms and another 4 piece bath that completes the upper level. The backyard oasis is the perfect place to relax after a long day with its expansive deck, Pergola, Gas BBQ hookup and manicured flower beds. The rear double garage provides added convenience! Downstairs the undeveloped basement is awaiting your creative touch! This location is truly walkable with shopping , grocery and eateries only a couple blocks away! Book your private showing today! (id:51989)
2% Realty
114, 138 Sage Valley Common Nw
Calgary, Alberta
Welcome to this beautifully maintained, spacious 2-bedroom, 2-bath end-unit condo in the sought-after Q-One building. Designed with modern elegance, this unit features expansive windows that flood the open-concept living space with natural light.The chef-inspired kitchen boasts quartz countertops, a large island, ample cabinetry, and brand-new stainless steel appliances — perfect for cooking and entertaining. Wide-plank modern vinyl flooring runs throughout, and the convenience of in-suite laundry adds to the home's functionality.The primary bedroom offers a generous layout with a walk-in closet and a private 3-piece ensuite bathroom, comfortably fitting a queen-size bed. The second bedroom is ideal for children, guests, or a home office, currently outfitted with a bunk bed.Step outside to a spacious 79 sq. ft. balcony, complete with a BBQ gas hookup and a peaceful view — perfect for relaxing or hosting.Additional features include:•Heated underground titled parking space•Titled storage unit•Second titled surface parking stall — great for guests or a second vehicleLocated just steps from essential amenities including grocery stores, restaurants, pharmacies, gas stations, and more — everything you need is just a short walk away.Don’t miss this rare opportunity to own a larger unit condo that blends comfort, style, and convenience. (id:51989)
First Place Realty
424 Blackthorn Road Nw
Calgary, Alberta
Renovated home is positioned on an expansive lot (60 ft.x120 ft.) and nestled on a beautiful tree-lined street. The updated kitchen boasts ample cabinetry, butcher block countertops, and a farmhouse sink. The REMODELLED main powder room features marble tile, heated flooring, a deep soaker tub and a stunning vanity. The FULLY FINISHED lower level, with a SEPARATE BACK ENTRANCE, offers the fourth generously sized bedroom, laundry facilities, substantial storage area, full washroom, and a family/media room with built-in cabinetry and a FIREPLACE. The sprawling backyard features a custom deck, noteworthy neighbouring tree coverage, playground structure and an OVERSIZED single detached garage. Further updates include: Triple pane windows (2014), front and rear doors (2014), refinished hardwood floors (2015), and new furnace (2010), electric stove(2025), range hood (2024), Roof shingles (2024) washer and dryer (2024). (id:51989)
Grand Realty
#6 6090 Crawford Dr Sw
Edmonton, Alberta
WELCOME TO THE COVE, A COVETED AND SECLUDED 7 HOME ESTATE PROJECT THAT IS SECURE, PRIVATE AND SURROUNDED BY NATURE! Tucked into the coveted SW neighbourhood that offers a quick 15 min commute to the airport, all major amenities and that lock up and leave lifestyle. 5 of the 7 homes are currently under construction - all homes are created by Edmontons best architectural firm, Design Two Group, with one of Edmonton's best builders, Platinum Living Homes, along with the innovative developer, Suil Management. Every home fuses a West Coast inspired feel and oversized windows to take in all the beauty of the ravine and green space that every single home offers. This 3100 sqft 2 storey offer an oversized 3 car garage, 3beds plus bonus room. A unique and functional main floor plan is flooded with natural light. These homes offer so much in way of privacy, security, nature and all amenities. Come check this home out today! (id:51989)
Rimrock Real Estate
120 Savanna Walk Ne
Calgary, Alberta
Welcome to this stunning end-unit home featuring three spacious bedrooms and two and a half modern bathrooms. The heart of the home is the open-concept kitchen, complete with a large island, perfect for entertaining. Enjoy outdoor living with two balconies, one equipped with a gas barbecue line for your summer cookouts. Additional features include stainless steel appliances and a single attached garage.This home is located in the new community of Savanna in Saddle Ridge and offers extra windows for plenty of natural light. You’ll also find a convenient visitor parking area nearby. Location is key, and this property delivers. It’s just a 10 minute walk to the Saddle Ridge train station, making your commute a breeze. You’ll also find grocery stores, pizza places, and a doctor’s office just a short stroll away. Families will appreciate the convenience of having both middle and high schools within a 5 to 10 minute drive. Don’t miss out on this fantastic opportunity to own a beautiful home in a great location! (id:51989)
Real Estate Professionals Inc.
3201, 302 Skyview Ranch Drive Ne
Calgary, Alberta
Welcome to this sunny and spacious 2-bedroom, 2-bathroom corner condo in the desirable Skyview Ranch community. This fully upgraded unit includes 2 titled parking spots—one underground heated stall and one surface stall just steps from the door—plus an assigned storage unit.Enjoy natural light all day with large east-facing windows and a private balcony overlooking a peaceful common area. The modern kitchen features quartz countertops, a raised breakfast bar, stainless steel appliances, and plenty of cabinet space—perfect for cooking and entertaining.The primary bedroom offers a walk-through closet and a private 4-piece ensuite. The second bedroom is nearly equal in size and includes its own dedicated closet, with easy access to a separate 4-piece bathroom—ideal for guests or family. In-suite laundry adds everyday convenience.Just a 2-minute walk to both public and Catholic K–9 schools. Close to shopping plazas, grocery stores, restaurants, Costco, and Calgary International Airport. A bus stop is right outside the building, and you’re minutes from Stoney Trail and Deerfoot for easy commuting.Don’t miss this fantastic opportunity—contact your favorite REALTOR® today to book a showing! (id:51989)
RE/MAX Complete Realty
#204 8631 108 St Nw
Edmonton, Alberta
Why rent when you can own this upgraded 2 bed, 2 bath executive condo just steps from the University of Alberta? Located in the well-built, 27-unit High Level Crossing complex, this 1200 sq ft suite is ideal for students, professionals, or savvy investors. Solid CONCRETE construction with top-tier soundproofing, this unit features 9 ft ceilings, engineered hardwood, stainless appliances, granite countertops, crown moldings, in-suite laundry, and underground parking with storage. The primary bedroom offers a full ensuite and walk-in closet, while the open-concept layout flows to your private east-facing balcony. Enjoy downtown views from the side living room window and watch the historic High Level Streetcar roll by on the adjacent walking trail. Just a 5-minute walk to U of A, steps to the river valley, and close to everything Garneau offers. This location blends lifestyle, convenience, and long-term value. A rare opportunity to own in one of Edmonton’s most desirable and walkable neighbourhoods. (id:51989)
RE/MAX Excellence
6510 22 Avenue
Coleman, Alberta
Discover your dream homesite on this stunning 50x100 Foot lot in the heart of Coleman, boasting breathtaking mountain views that will inspire your every day. Perfectly sloped for a walkout basement, this parcel offers ideal building potential with a touch of natural beauty, featuring a scattering of mature trees for added charm and privacy. Convenience is key, with overhead power lines already in place and sewer and water utilities readily accessible along 22 Ave. You will have an unobstructed panoramic view of the mountains Embrace the serene lifestyle of Coleman while creating your custom mountain retreat on this exceptional lot—ready for your vision to take shape! (id:51989)
2 Percent Realty
116 Park Drive
Rural Rocky View County, Alberta
This incredible custom-built home in Cambridge Park Estates sits on a beautifully landscaped ¼ ACRE lot, backing onto tranquil green space with a bright south-facing backyard for all-day sun! With fantastic curb appeal, a massive driveway, and an oversized 3-car garage, this home offers 5 spacious bedrooms and 4.5 bathrooms, designed with a perfect blend of luxury, comfort, and practicality. The main floor stuns with gleaming hardwood floors, a gorgeous chef’s kitchen plus a fully-equipped spice kitchen (butler’s pantry) with loads of cabinetry and counter space, a formal dining area ideal for large gatherings, and a sunny breakfast nook with patio doors leading to a balcony overlooking the greenspace. The cozy family room is made for relaxing with its coffered ceiling, gas fireplace, and custom built-in shelves/entertainment unit, while the extra-large mudroom includes a walk-in closet for ultimate convenience. A main-floor bedroom with its own lovely 3-piece ensuite adds flexible space for guests or a home office, and there’s also a stylish 2-piece powder room. Upstairs, all four bedrooms come with walk-in closets, plus a large bonus room, and a fabulous primary suite with a spa-like 5-piece ensuite. The upper level features upgraded carpet and 9-ft ceilings, adding even more comfort and elegance. The undeveloped walk-out basement offers endless potential to create your perfect space, while the backyard is a private retreat with stamped concrete patio, a rock garden waterfall, trees, shrubs, and plenty of room to enjoy the peaceful surroundings. Step out your back gate to a large greenspace with walking paths and a nearby park. With quick access to Calgary, Chestermere, East Hills, and major routes like Stoney Trail, Hwy 1, and McKnight Blvd, this home offers the perfect balance of estate living and city convenience. Don’t miss your chance to see it - book your private viewing today! (id:51989)
2% Realty
145 Fireweed Crescent
Fort Mcmurray, Alberta
WELCOME to the epitome of LUXURY LIVING in the bustling heart of Paquette Heights, where a RARE GEM of a home, 145 FIREWEED CRES backs on to a picturesque pond and lush greenery. Let's embark on a virtual tour of this spectacular residence. As you arrive, the aggregate exposed driveway invites you to ascend the dual staircases that lead to the serene backyard retreat. Imagine the convenience of having these additional stairs for your tenant or for those moments when you crave an easy escape to the outdoors. The backyard is a tranquil oasis, boasting unrivaled views of one of the most coveted pond locations in the area. Step inside this architectural marvel and be greeted by an opulent foyer that opens up to a tapestry of exotic Brazilian tiger wood floors, and higher end elegantly adorning the main and upper levels. The formal dining and living room exude sophistication, offering the perfect canvas for intimate gatherings or quiet reflection. For those who appreciate the finer details, the seamless flow between spaces is accentuated by the Italian porcelain tiles that dance beneath your feet. The pièce de résistance is the open-concept informal living area, a harmonious blend of comfort and luxury. Here, a majestic gas fireplace warms the family room, which flows into the gourmet kitchen, a chef's dream replete with a colossal island, midnight granite countertops, and beautiful S/S appliances. The under-cabinet lighting adds a touch of glamour, while the walk-in pantry ensures you're never short on space for your culinary endeavors. The natural light floods in through the banks of windows, framing the stunning pond view, while a garden door beckons you to step out onto the full-length deck. Imagine the scent of BBQ wafting through the air as you host alfresco dinners, with gas hookups at the ready for those sizzling summer nights. The second floor is a sanctuary unto itself, with four well-appointed bedrooms, each a testament to the thoughtful design of the hom e. The primary suite is a masterclass in opulence, featuring a colossal walk-in closet, dual sinks, a decadent corner jetted tub, and a custom tile shower enclosed by a sleek glass door. Unwind in the sitting area with a crackling gas fireplace, or step out onto your private balcony deck for a moment of peace amidst the urban wilderness. The second bedroom is a haven for the young at heart, boasting its own private ensuite bathroom, making it the ultimate kids' retreat or a guest suite par excellence. The third bathroom and laundry room, complete with ample storage, and a 3rd bathroom are conveniently located on this floor. The 4th bedroom can also be used as a bonus room! Surrounded with higher-end finishing! DISCOVER A MORTGAGE HELPER! This LEGAL SUITE is a showstopper, with a full kitchen, spacious living room w/gas fireplace, two bedrooms, a dining area, and a separate laundry AND WALK-OUT BASEMENT. CALL NOW to schedule a viewing, and let the journey to your DREAM HOME begin! BONUS A/C! (id:51989)
RE/MAX Connect
142-13352 Lakeland Drive
Lac La Biche, Alberta
Looking for the perfect lakefront lifestyle? Welcome to this stunning Sunset Bay home on a rare ½-acre level lot with direct lake access—perfect for your private dock and boat launch! Enjoy over 2,325 sq ft of living space with breathtaking lake views from the kitchen, dining, and living room, full-length windows and a spacious deck with glass railing so you can stare at the water and enjoy the sunsets!The chef’s kitchen features custom cabinetry and a large working island—ideal for entertaining. Cozy up in the living room with a wood-burning fireplace. The main floor offers 2 bedrooms, 2 bathrooms, and a generous walk-in pantry.The walkout lower level includes a spacious family room with sculptured stone walls,, an additional bedroom, bath, office/hobby room, and a full laundry room. You'll love the bar area and kitchenette with access to the spa pool, sunroom, and fitness area!The beautifully landscaped yard includes a 24'x30' garage with a pedway to the house, an 8'x12' shed, and lawn that stretches right to the beach, with a space to gathering around the firepit and telling stories, or having a picnic. There’s room for RV parking, with stunning views, and evenings under the stars!Enjoy community amenities like walking trails to the golf course and Sir Winston Churchill Park, a nearby playground, and a boat launch—all just steps away. Whether you're looking for a year-round residence or a turnkey family retreat, this lakefront gem has it all! (id:51989)
RE/MAX La Biche Realty
46 Deer Park Wy
Spruce Grove, Alberta
FULLY UPDATED BACKING GREEN SPACE. Tucked away in the peaceful community of Deer Park, this beautifully renovated 4-level split backs onto a protected treed reserve, offering privacy and natural views. With over 1900 SQFT of finished living space, this 4-bedroom home features a spacious primary suite, 3 full bathrooms, and a flexible rec room for added functionality. Set on a fully landscaped 6,000 sq ft lot, the home showcases major upgrades throughout: newer shingles, siding, stonework, windows, furnace, A/C, hot water tank, water softener, and reverse osmosis system. The stunning kitchen and bathrooms have been fully modernized, and the 3-season sunroom includes remote-controlled blinds for year-round comfort. The backyard is a true retreat with a fire pit and space to relax or entertain while enjoying peaceful treed views. Additional highlights include a heated, oversized double garage, built-in vacuum, irrigation system, and more. Quick access to Hwy 16, this home has it all. (id:51989)
Century 21 All Stars Realty Ltd
252 Shawinigan Drive Sw
Calgary, Alberta
COMFORT, STYLE AND CONVENIENCE! Welcome to this beautifully maintained 2-storey townhouse nestled in the vibrant community of SHAWNESSY. This bright 1123 sq ft home offers a warm and inviting atmosphere from the moment you step inside. Starting upstairs is a spacious master bedroom with a large walk-in closet that gives plenty of room for all your wardrobe plus more, and a full bath just steps away. With 2 additional bedrooms you have options. You can set-up your home office for that privacy you need from any outside noise, and your 3rd bedroom, it can be anything you want and anything you need. On the main level is a bright living area to gather, eat and enjoy. Your kitchen is cozy and centrally located between your dining and living space so that while you prepare dinner for your family, you don't miss out while kids are doing their homework or just unwinding by your fireplace. Outside your deck doors is a courtyard bonus area for anyone in your neighborhood. To complete this wonderful home is a newly added full bath in the fully developed basement that can be a bonus space for any member of the family. This home can perfectly be suited for busy families, working professionals or savvy investors, this property is so ideal its just minutes away from everything. There's schools, shopping centers, transit, coffee shops and minutes from Fish Creek park to enjoy all that nature has to offer. Enjoy LOW CONDO FEES, while still having your private space and your own attached garage that you will appreciate most in the winter seasons. Don't miss this opportunity to own a move-in ready home in a PRIME LOCATION!! Book your private showing today. ***RPR has been ordered*** (id:51989)
Kic Realty
#105 10909 106 St Nw
Edmonton, Alberta
This well maintained and updated home features a large primary bedroom with a huge walk-in closet. The 2nd main floor bedroom could double as a home office& is easily accessed from the front entrance. The living room is accessed through a pair of French doors and leads into the dining room & a nice sized kitchen. Features of this level are the hardwood floors, bright windows and almost new stainless appliances (2022). The basement is finished with a large recreation area, another 2 rooms (1 of which would be a great study room), 3pce bathroom & a roomy laundry. The furnace & hot water tank were replaced in 2022, washer + dryer in 2025. Outside there's a nice sized & covered deck, the garage is attached (no direct access into the home), shingles were replaced in 2022. McDougal Landing is a lovely community that's located in a quiet area with an easy commute to McEwan, Royal Alex, downtown, parks LRT etc. (id:51989)
Century 21 All Stars Realty Ltd
3819 42 St Nw
Edmonton, Alberta
WOW! This 6 BEDROOMS + MAINFLOOR DEN+3.5 BATHROOMS gorgeous home has over 3800 SQFT living space. This home is situated on a quite cul-de-sac in the beautiful community of KINISKI GARDENS . The main floor features large living room with HIGH CEILING, den, family room, dining area , half bath and a spacious kitchen with GRANITE COUNTERTOPS and NEW STAINLESS STEEL APPLIANCES. The upper floor has a big primary bedroom with 5pc ensuite and walk in closet, 2 other spacious bedrooms, bonus room and a common bath. The basement is FULLY FINISHED with 3 large bedrooms, flex room and a full bath. Recent updates include NEW PAINT, NEW APPLIANCES, CABINETS REFINISHING, BASEMENT FLOORING, LIGHT FIXTURES , PLUMBING FIXTURES and many more. NO CARPETS. The extra large backyard with a good size deck is perfect for the summer BBQ and gatherings. This home is very conveniently located to shopping, schools, public transportation, Whitemud Drive, Anthony Henday and all other amenities. IMMEDIATE POSSESSION AVAILABLE. (id:51989)
Maxwell Progressive
12026 Range Road 74
Rural Cypress County, Alberta
Dare to Dream? Make your dreams come true on this one-of-a-kind property! 150 acres +/- of Paradise just a 15 minute drive from the city of Medicine Hat ( all on paved road). This property has it all…AG2 Zoning; Facilities to board horses ( Barn with floor drain , Riding Arena, Shelters , 3 Waterers, Cross fenced ) , Workshop with upgraded power and ventilation system, Paint Shop, Extra Large Heated Workshop with Oversized door and a Cold Room set up (perfect for hunters), temperature controlled Greenhouse, Steel Sheds , Kennel, Dugout ( SMRID water ), Registered Dam, 40 acres +/- of dry flat land currently seeded to hay ( possibility to add irrigation rights for this ). Live your best life AND incorporate multiple revenue streams! All of this PLUS over 3000 sq ft of living space on 3 levels in a custom built walk-out 2 storey home. This well considered design speaks of quality and care. The Kitchen features Top Notch custom cabinetry, granite counter-tops , gas range , and dual wall ovens. There is a breakfast space with adjacent deck with a gas line for the BBQ, as well as a formal dining area with access to the Wrap Around Deck. Both decks offer privacy and some very nice views tucked in amongst the mature trees and landscaping. There is a conveniently located main floor laundry, a 2-piece powder room with a copper sink, the living room features a cosy wood pellet stove, and there is quality tile and warm distressed board flooring throughout the main floor. There are 2 spacious bedrooms on the upper level including the primary with walk-in closet and an exceptional ensuite with soaker tub , walk-in shower, and dual sinks. There is also a second full bathroom on this level .The lower level walk-out basement offers excellent light and leads out to an at-grade patio space overlooking the lawn. There is a large family room with a unique coffered wood ceiling, office nook, third bedroom, full bathroom, cold storage room, gas fireplace, and the utility room. Other features include an attached heated double garage 28 x 30 with oversized door, and RV pad with power hook-up. This is a home and location that must be seen to be truly appreciated! Call your REALTOR® for a private viewing , then consider purchasing the lifestyle you have always dreamed of. (id:51989)
RE/MAX Medalta Real Estate
2307, 55 Lucas Way Nw
Calgary, Alberta
Welcome to this stunning 2-bedroom, 2-bathroom condo located in the dynamic community of Livingston in NW Calgary. Perfectly combining style, comfort, and functionality, this modern home offers everything you need for an elevated urban lifestyle.Upon entering, you’ll be greeted by an open-concept layout that seamlessly connects the living, dining, and kitchen areas, creating an inviting and airy space. The kitchen is a chef’s dream, featuring premium quartz countertops, sleek modern cabinetry, high-end stainless steel appliances, and an elegant backsplash that adds a touch of sophistication.The living area extends to a large private balcony. Whether you’re enjoying a morning coffee or entertaining friends, this outdoor space is sure to impress.Both bedrooms are generously sized, with the primary suite offering its own private balcony access, a spa-inspired ensuite with dual vanities, a modern glass shower, and a spacious walk-in closet. The second bedroom, conveniently located near the 3-piece main bath, can serve as a guest room, home office, or personal gym—whatever suits your lifestyle.Additional highlights include light wood luxury vinyl flooring, neutral designer tones throughout, air conditioning, a titled underground parking stall, and a secure storage unit for added convenience.Livingston is one of Calgary’s most sought-after communities, known for its vibrant atmosphere, beautifully landscaped green spaces, and incredible amenities. From urban conveniences to scenic charm, this neighborhood has it all.This exceptional property is more than just a home; it’s a lifestyle. Don’t miss the chance to make it yours—schedule your private tour today! (id:51989)
Real Estate Professionals Inc.




