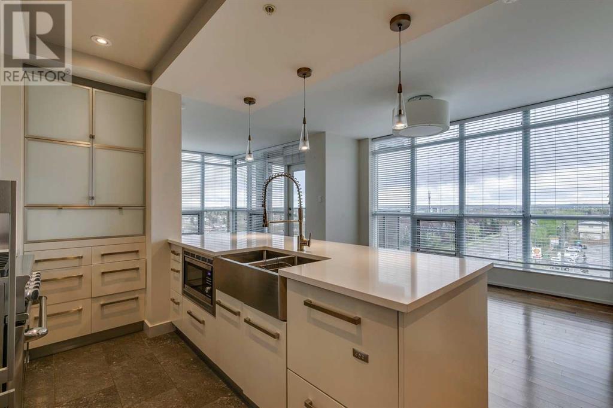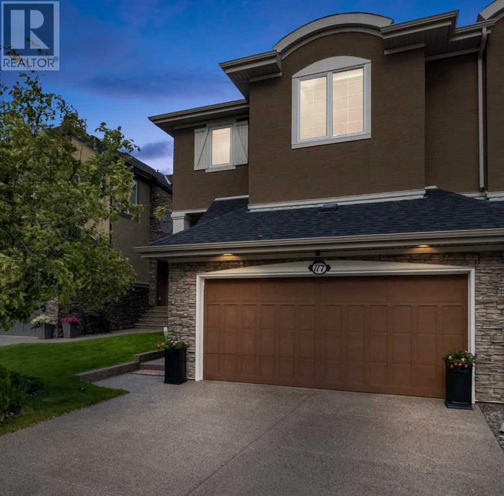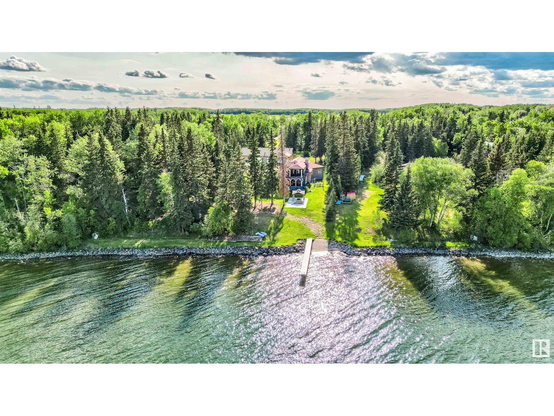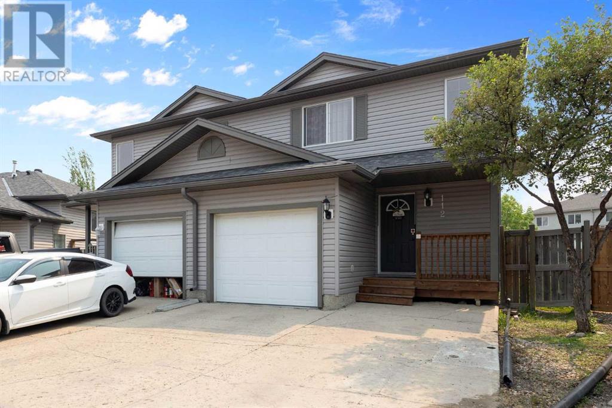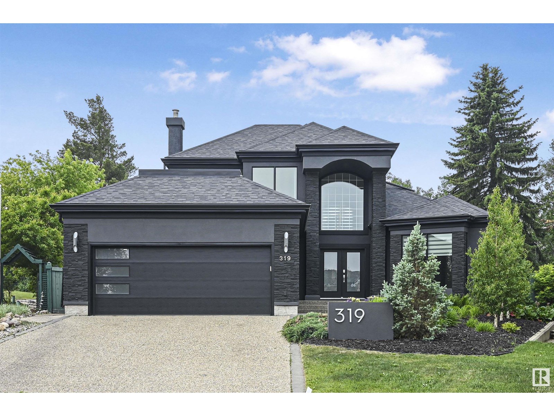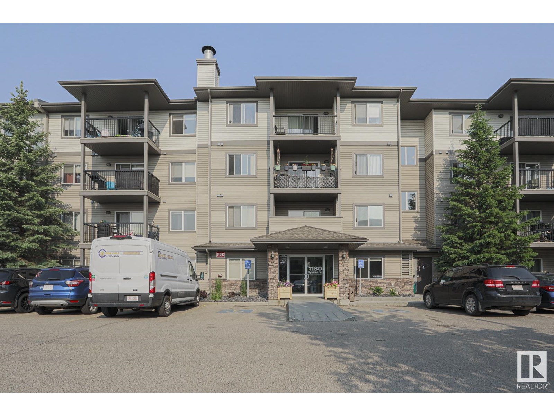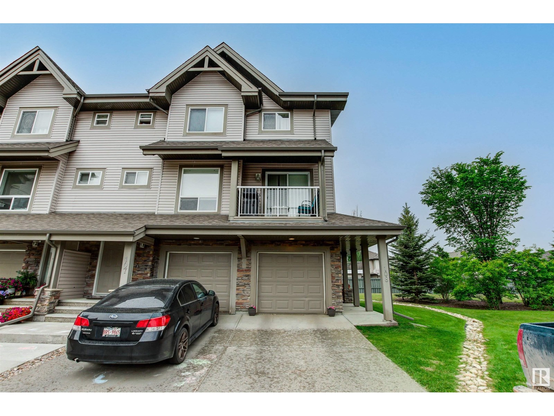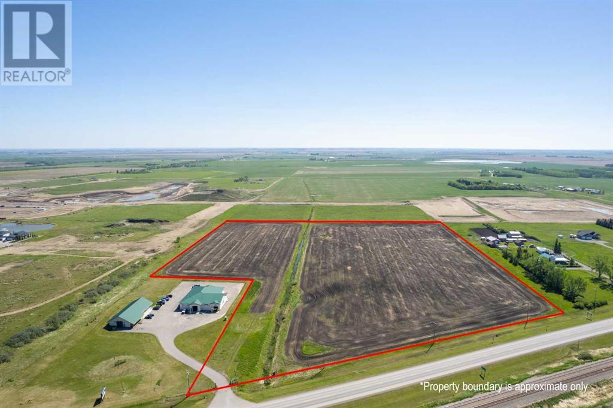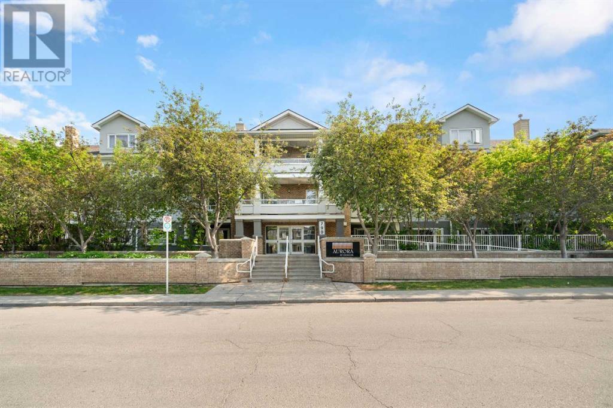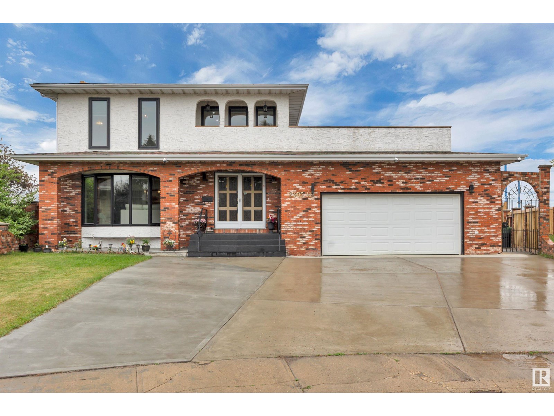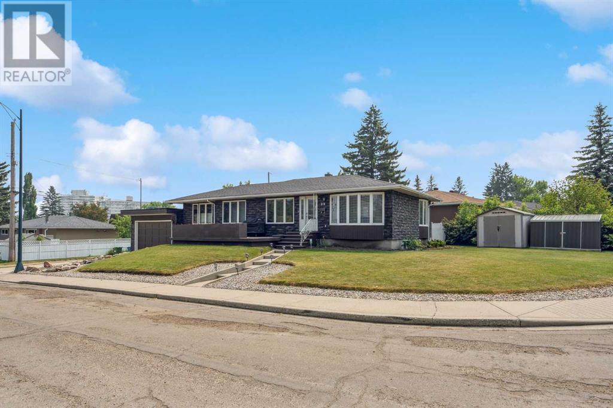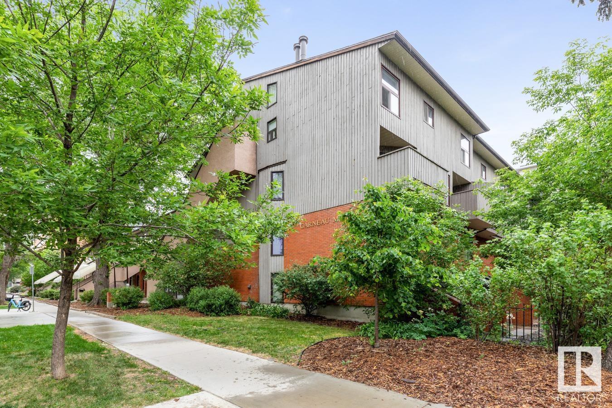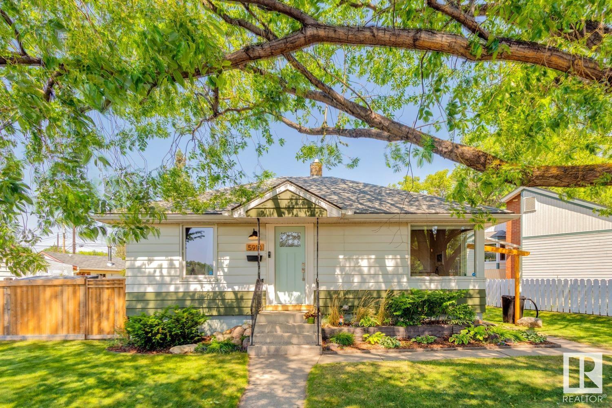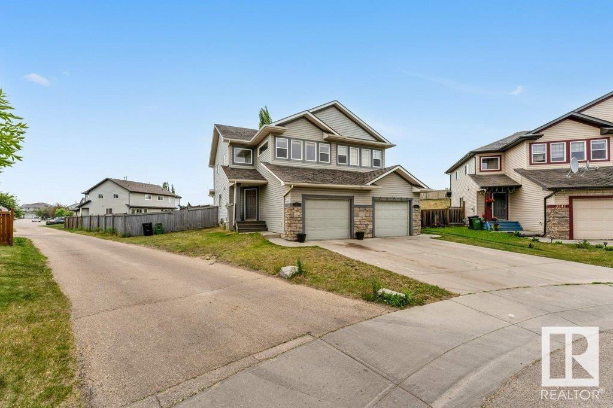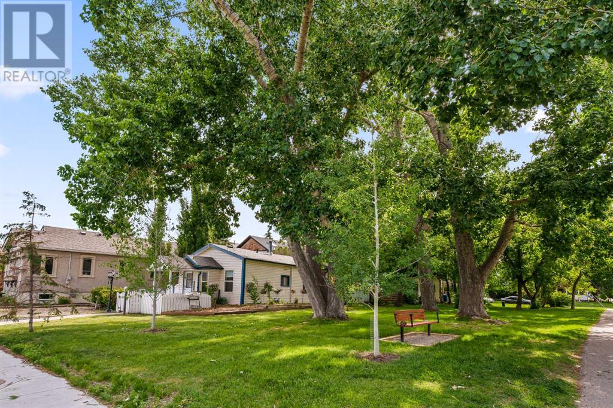looking for your dream home?
Below you will find most recently updated MLS® Listing of properties.
38 Dale Close
Red Deer, Alberta
Welcome to this well-maintained 2-bedroom, 1-bathroom home in the desirable 50+ community of Deer Park Estates. Backing onto a green space with a west-facing backyard, it offers privacy and plenty of natural light throughout the day.Inside, you'll find two generously sized bedrooms and a large bathroom featuring a walk-in shower with built-in seat, heated tile floors, and a spacious vanity with tons of storage. The kitchen is bright and functional with a ceramic tile backsplash and a large peninsula—perfect for baking or entertaining.Stylish vinyl plank flooring runs throughout the home, adding warmth and durability. Additional highlights include ample storage, shingles replaced 5 years ago, and a 10-year-old furnace for peace of mind.With numerous updates and a welcoming community setting, this home is move-in ready and perfect for easy, comfortable living. (id:51989)
RE/MAX Real Estate Central Alberta
#28 21 Augustine Cr
Sherwood Park, Alberta
Welcome to Aspen Trails! This 4-BED, 4-BATH bareland condo half duplex packs nearly 2,000 sqft of well-used living space with all the comforts of home. SOUTH-FACING fenced yard? Perfect for pets and sunny afternoons. A cozy FIREPLACE? Yes, please. Open-concept layout, MARBLE counters, STAINLESS STEEL appliances, and SECOND-FLOOR LAUNDRY make daily life smoother. Two FLEX LIVING ROOM areas give you options—home office, playroom, or a quiet reading nook. The FULLY FINISHED BASEMENT adds even more room to stretch out, host guests, or set up that gym you've been meaning to start. With a SINGLE ATTACHED GARAGE, low condo fees ($330.41!), and a family-friendly vibe, this home checks all the boxes. You're just minutes from parks, schools, shopping, and trails—so whether you're into morning walks, evening fires, or simply not sharing a bathroom, this place has you covered. (id:51989)
RE/MAX Real Estate
105, 5812 61 Street
Red Deer, Alberta
2 BEDROOM CORNER UNIT . This unit shows very Well . Located near the back door parking area . Minimal stairs to access this very well maintained and upgraded condo unit. Bright unit with Large windows and Extra Window in the Dining area. Previous major upgrades include : Vinyl plank flooring in Living room, Dining area ,kitchen and hallway. Upgraded doors, trim, baseboards, Vinyl windows. Ceramic tile in entrance and bathroom .Bathroom has upgraded Tub surround ,medicine cabinet . Bedrooms have carpet, Kitchen has ceramic back splash, Fridge 2024, upgraded interior lighting and ceiling fan .One assigned parking spot, on street parking available. Coin laundry ,Security main entrance doors, Intercom and building security cameras. Some additional work being done to bathtub . (id:51989)
Century 21 Advantage
1547 Symons Valley Parkway Nw
Calgary, Alberta
Welcome to this beautiful 3 storey townhome located in the desirable community of Evanston. This air-conditioned townhome offers 2 bedrooms, 2.5 baths, and a Single Attached Garage. The main floor open concept layout showcases beautiful laminate flooring throughout. You will find a modern kitchen with dark cabinetry, stainless steel appliances, and breakfast island adjacent to a large dining area. Sliding doors from the spacious living room leads to the above ground balcony, Head upstairs to find 2 generous sized bedrooms, the primary is complete with a ensuite bath and double closets. The laundry room and second bath complete the upper level. The attached garage sits on a driveway which allows additional parking space. Location is great with close proximity to schools, playgrounds, restaurants, and shopping. Quick access to major highways such as Stoney and Deerfoot Trail. Excellent family home or perfect opportunity for anyone looking for an investment property. Book your private viewing today!Welcome to this beDiscover this stunning three-story townhome nestled in the sought-after community of Evanston. This lovely residence features 2 bedrooms, 2.5 bathrooms, and a single attached garage. The main floor boasts an open concept design with elegant laminate flooring throughout. The modern kitchen is equipped with dark cabinetry, stainless steel appliances, and a breakfast island that flows into a spacious dining area. From the roomy living room, sliding doors lead to a balcony perfect for enjoying the outdoors. Venture upstairs to find two generously sized bedrooms, including a primary suite complete with an ensuite bathroom and double closets. The upper level also includes a laundry room and an additional bathroom. The attached garage is complemented by a driveway that provides extra parking space. This location is ideal, with schools, playgrounds, restaurants, and shopping all nearby, as well as quick access to major roads like Stoney and Deerfoot Trail. This home is perfect for families or as a lucrative investment opportunity. Schedule your private viewing today!autiful three-story townhome located in the desirable community of Evanston. (id:51989)
Urban-Realty.ca
44 Bow Ridge Road
Cochrane, Alberta
Welcome to this impeccably maintained bungalow-style villa with no condo fees, nestled in a prime location backing onto a park with sweeping views of the Town of Cochrane. Offering a move-in ready lifestyle, this home combines thoughtful updates with a functional and airy open-concept layout. The main floor features a bright and inviting living room with a cozy natural gas fireplace, seamlessly flowing into the kitchen and dining area—perfect for everyday living and entertaining. The updated kitchen shines with granite countertops, glass subway tile backsplash, stainless steel appliances including induction stove, and ample cabinetry. Gleaming hardwood floors span the main level, including the main floor master bedroom, which boasts a 4-piece ensuite and walk-in closet. Step out from the breakfast nook onto a private deck with a natural gas BBQ line, and enjoy your morning coffee while soaking in the peaceful views.Additional main floor features include a powder room and convenient laundry area with Maytag washer & dryer. The fully finished walkout basement offers even more living space with a spacious rec room anchored by a charming brick-surround gas fireplace, two additional bedrooms, and another full bathroom. There's also ample storage throughout and a rough-in for in-floor heat (previously operational, currently disconnected due to the new furnace and hot water tank installed in 2017). The fenced backyard offers privacy and direct gate access to the park and playground—perfect for visiting grandchildren or simply enjoying the outdoors.This property is ideal for empty nesters or grandparents seeking a low-maintenance lifestyle without compromising space or comfort. The double attached garage and full driveway pad ensure plenty of room for vehicles and guest parking. A rare opportunity in one of Cochrane’s most scenic and welcoming neighborhoods. Quick possession available! (id:51989)
Cir Realty
12, 6354 Twp Rd 700
Grovedale, Alberta
Beautiful acreage in East Grove Estates in Grovedale. This 3.16 acres lot features a 2500 sq ft 2 storey home, large kitchen, formal dining room ,2 large living rooms with wood fireplaces, main floor laundry. 4 large bedrooms upstairs. The primary bedroom has an ensuite and walk in closet. There is a 30 by 26 detached garage and an amazing min Barn style shed. The yard is Absolutely gorgeous , large deck, mature trees, beautiful lawn and paved driveway. This acreage is now on Municipal Water and the connection fees have been fully paid. There is so much to offer in the surrounding area such as a newly opened daycare center in Grovedale, Penson School, Community hall, Ice arena, Post office, Gas station, General store, Nitehawk ski hill, Fire hall within 2 km and a fire hydrant right across the street from the acreage. If you are looking for an acreage that has been meticulously maintained then this is the one for you. (id:51989)
RE/MAX Grande Prairie
505, 10 Shawnee Hill Sw
Calgary, Alberta
With unobstructed views and an open floor plan, start each day by watching the sun come up over the horizon. This beautiful 2-bedroom, 2-bathroom condo in Shawnee Slopes is an extremely rare opportunity you don’t want to miss. With classic elegance and unique features not found in typical listings, this unit is a place you will want to call home. Floor to ceiling windows and a south-east exposure means there is no shortage of natural light in this unit. Beautiful rich hardwood floors complement the modern, bright layout throughout the main living areas. With a stunning gourmet kitchen and dining area, this condo is an entertainer’s dream. Elegant design details and premium quartz countertops are paired with gas stove, stainless steel appliances, creating a gorgeous and highly functional space. Dine inside by the light of the south exposure windows or on your large and private outdoor terrace with a beautiful view of fish creek park. This home has everything you need to relax and unwind at the end of the day. The spacious master bedroom also offers a tranquil spa-style ensuite bath with an oversized shower, and large walk-thru double closet. For when those overnight guests come to visit, you’ll be prepared with a comfortable second bedroom and stylish full guest bathroom to make them feel at home. Large titled underground parking stall which also includes a separate storage unit. This home is perfect for the discriminating buyer who wants a low-maintenance lifestyle without compromising style and comfort. Located just steps from the LRT, and with quick and easy access to natural amenities like scenic Fish Creek park as well as shopping and restaurants, this location has everything needed to bring convenience and luxury to everyday living. (id:51989)
RE/MAX First
117 Cranleigh Place Se
Calgary, Alberta
Welcome to this rare, turnkey 2-storey Semi-Detached villa, tucked away in the exclusive Villas of Cranston Ridge — just steps from breathtaking ridge views and located on a quiet, private cul-de-sac. With only one meticulous owner and over 2,939 total sq ft of beautifully designed living space, this semi-detached 3 bed + 3.5 bath home is a true showpiece, loaded with high-end finishes from its time as a former show home.The heart of the home is the luxurious chef’s kitchen — an entertainer’s dream — featuring upgraded stainless steel appliances, raised-panel oak cabinetry, elegant stone countertops, a wine bar, and a massive extended island with abundant storage and prep space.The open-concept main floor is warm and inviting, with rich hardwood floors and an abundance of natural light. The spacious living and dining areas overlook the tastefully landscaped backyard, complete with a stone patio, brick firepit, and low-maintenance sprinkler system — perfect for outdoor relaxation and entertaining year-round.Upstairs, the expansive primary suite offers a private retreat, featuring a spa-inspired ensuite with a jacuzzi tub, walk-in closet, and serene ambiance. A generous bonus room, two well-sized additional bedrooms, and a stylish 4-piece bath complete the upper level — all with the added luxury of electronic blinds.The fully finished basement adds even more functional space, with a cozy second fireplace, 3-piece bathroom, and a flexible area ideal for a home gym, office, or entertainment zone. As a resident of Cranston, you’ll enjoy access to the Cranston Community Centre, offering tennis courts, a hockey rink, basketball courts, playgrounds, and a splash park — an exceptional lifestyle for families, professionals, and outdoor enthusiasts alike. This home has been PRE-INSPECTED. A copy of the inspection can be provided upon request. (id:51989)
Exp Realty
3 Pleasant Park Close W
Brooks, Alberta
Welcome to this very clean and stylish home! With over 2200 sqft of living space, 4 bedrooms, an office, 3 full bathrooms, an open concept living area, and an expansive family room in the basement, you will have plenty of room to spare! As soon as you enter your new home, you will feel the tranquility of the modern paint pallet and carefully picked finishings. The stainless steel appliances were purchased in 2023. The metal roof was completed in 2024. Sip your coffee outside on the front porch or barbecue on the side deck; relish the Summer weather while watching your furry family member enjoy the security of the fully fenced side yard. Park your RV and vehicle in the back parking pad. Affordability, peace of mind, and spacious living- it is the home you have been waiting for! Book to see your new home today! (id:51989)
RE/MAX Main Street Realty
325, 2425 90 Avenue Sw
Calgary, Alberta
Bayshore Park is situated in the highly sought after community, Palliser. An age 25+ adult building with lots of amenities. This unit offers an open kitchen with eating nook, a dining room, a balcony, a grand size living room has a fireplace with 2 windows, extremely large master bedroom has an ensuite, in-suit laundry and a 2pcs bathroom. One underground heated parking stall and storage, plus outdoor visitors parking. The facilities inside Bayshore Park includes car wash, fitness room, sauna, community deck with BBQ, board room and etc. Fantastic location close to shopping, public transit and Glenmore Park. (id:51989)
Century 21 Bamber Realty Ltd.
2202 28 St
Cold Lake, Alberta
Sacrificial Sale! Build cost over $2 million & another $1 million for the land, plus plus plus!! This property has 2 homes with over 190' of lakefront! The main home on the lake is a mansion, with 6 bedrooms, 6 bathrooms steam showers or tubs, 3 sets of laundry, a massive 17'x23' master bedroom with 12'x13'.6'' deck & a 20' x 8' deck off the dining room, both overlooking the lake! High-end finishing throughout: granite countertops; high-end tile; stamped concrete parking pad; multilevel in-floor heat; two full kitchens; stove top, fridge, & sink in the master bedroom, a corner gas fireplace, Air Conditioning, & 5 piece ensuite. The main floor has a wood fireplace, there is , a separate sitting area, a meeting room, a chef's kitchen, a majestic dining area, surround sound in the home, theatre room, & a thermostat on each floor. The home has a 30'x40' triple car garage, & the original home, with attached shop, is 80' x 40'. There is also a detached 12'x24' single car garage! Over 5000 sqft of living space! (id:51989)
RE/MAX Platinum Realty
On Township Road 422 Lot 13
Rural Ponoka County, Alberta
This 9.24+- acres of near-lakeside property sits just one mile up the road from the shoreline at Parkland Beach, within the newly developing Siebel Subdivision. This six-lot bare land subdivision offers a rare opportunity to build in a peaceful setting with lake life just minutes away. Lot sizes range from 8.39+/- acres up to 20+/- acres, with prices ranging from $158,000 to $344,00, depending on size and services. These lots may be purchased with full services for an additional $25,000. This includes power, gas, and an access road with culvert at the buyer’s preferred location within the property.This is a newly developed subdivision—clean, organized, and thoughtfully laid out. Some parcels enjoy direct, elevated views of Gull Lake—ideal for taking in sunsets or planning a home that makes the most of the scenery. All lots are within moments of the public boat dock, fishing spots, swimming beach, and a full range of water sports access, making this an excellent choice for those drawn to lake living.Access is straightforward and simple—no gravel travel, no confusing turns—just direct approach off paved roads. Located within Ponoka County, the area blends quiet, rural character with easy access to year-round recreation. Gull Lake Public Beach and Gull Lake Golf Course are just down the road, offering swimming, boating, and summer community events.Conveniently positioned just 10 minutes to Rimbey and Bentley, this location combines ease of access with the freedom of country living. (id:51989)
RE/MAX Real Estate Central Alberta
112 Bruin Bay
Fort Mcmurray, Alberta
Backyard Bliss! One of the main highlights of this home is the backyard—a rare find in a duplex! The yard size rivals that of a single-family home and is beautifully maintained with a high-quality wraparound deck. Perfect for entertaining, the space features a portable TIKI bar, a dedicated BBQ/outdoor kitchen area, and plenty of room for guests. It’s your personal retreat for summer gatherings!Welcome to 112 Bruin Bay, a well-maintained and affordable 2-storey duplex located in the quiet cul-de-sac of Bear Ridge Estates. Ideal for first-time homebuyers or empty nesters, this charming property offers comfort, convenience, and style.The main floor boasts an open-concept kitchen with stainless steel appliances, ample cupboard and countertop space, and a central island with breakfast bar. The adjacent dining area comfortably seats six, while the cozy living room features a gas fireplace—the perfect spot to unwind after a long day. A convenient 2-piece powder room completes this level.Upstairs, you’ll find two spacious bedrooms. The primary bedroom features a walk-in closet and a private 4-piece ensuite, while the second bedroom also enjoys its own 4-piece bathroom.The fully developed basement includes a large family room that can easily be used as a third bedroom or guest suite, along with a 3-piece bathroom, a laundry area, pantry, and extra storage—offering flexibility for your needs.Additional features include a single attached garage, parking for two in the driveway, and visitor parking directly across the street. Just a 3-minute walk to a heated bus stop, and close to parks, playgrounds, and all major shopping amenities.The fully fenced backyard offers privacy with two mature trees, a large storage shed, and plenty of space for kids and pets to roam. This home is summer-ready and waiting for its next chapter—don’t miss your chance to own a gem like this! (id:51989)
RE/MAX Connect
522 Dunes Ridge Drive
Rural Ponoka County, Alberta
Wow! This one is fully packed with all the bells and whistles! This is a Havana Homes built walk-out bungalow with triple attached garage in Wolf Creek Village, home of the Wolf Creek Golf Resort and two world class 18 hole golf courses. This home has a very functional layout with and open plan main floor living area. You'll love the bling of the marble tile, hardwood floors, granite countertops and custom woodwork. The living room has a feature wall with fireplace, floating shelves, and built in cabinetry. You'll love sitting in the three season sun room. The main floor has a spacious owner suite with coffered ceilings, walk-in closet, and full ensuite bathroom. The main floor laundry is conveniently located by the master bedroom. The main floor office/bedroom overlooks the front driveway. The walk-out basement is bright and spacious, with a large family room w/ wet bar, games area, media room, two bedrooms, and another full bathroom. There's in floor heat for comfort, as well as triple pane windows, central vacuum, and more. The triple car garage has an attached mudroom/workshop/breezeway that could be used for a multitude of functions. The large driveway is fully paved and easy to access. There's a lovely pond feature that runs down the side of the house to the back yard. The yard is beautifully landscaped with many different variety of perennials, trees, and shrubs. The bbq is fueled by natural gas. There's ample deck space and patio space for backyard entertaining. (id:51989)
Royal LePage Lifestyles Realty
319 Ferris Wy Nw
Edmonton, Alberta
Spectacular lot backing to a gorgeous RAVINE. One of a kind GEM. 3161 sf plus a F/Fin forced walk out bsmt. Totally renovated! Exceptional finishings makes this better than NEW & at a much more affordable cost. Former Westhill show home custom designed by Rick Arndt Architects. Stunning curb appeal with the new stucco facade, windows & eaves. Bungalow w/upper loft has a 3 pc bath & a private deck w/City views. Soaring ceilings in the formal living rm adjacent to the dining rm. Modern light fixtures makes a special design statement. Chef’s kitchen w/sleek modern cabinets, granite/quartz, 24 tile & upgr appliances. Primary retreat has a spa like ensuite w/steamer. Lots of hardwood. Additional bedrms have a Jack & Jill bathrm. Main floor den & laundry rm. Walkout has in floor heating, 2 furnaces, AC & 9’ ceilings. Additonal Rec rm, games area, full bath & bedrm. Private 12,000 sf pie lot perfect for outdoor entertaining. Overiszed triple tandem 23 W X 25/35. Newer upgr shingles & aggregatre driveway. A 10! (id:51989)
RE/MAX Elite
20 Larne Place
Penhold, Alberta
Charming & Updated Family Home with 3+1 Bedrooms, RV Parking & Private Backyard.Welcome to this spacious and beautifully updated home offering 3 bedrooms plus a versatile den that can easily serve as a fourth bedroom. Ideal for families and hobbyists alike, this home boasts a generous living room with a cozy wood-burning fireplace, now enhanced with a stylish new tile surround.Entertain with ease thanks to a wet bar, oversized laundry room, and an abundance of storage space throughout. The functional layout continues with upper and lower decks overlooking a peaceful backyard lined with mature trees for ultimate privacy.Enjoy practical features like RV parking, a detached single garage, and a large shed for even more storage. The basement includes a dedicated workshop complete with a built-in workbench—perfect for DIY projects or crafts. Recent Upgrades Include: Newer windows throughout, Brand-new stove, Bosch dishwasher, and range hood,Stylish new tile flooring, New pressure-treated fence, All new light fixtures, ceiling fans, and LED pot lights, Updated bathrooms with new taps, New hot water tank and sump pump, Backup sump pump and a 1.5 cubic ft water softener with a 10” pre-filter. This well-cared-for home blends comfort, functionality, and thoughtful upgrades in a desirable setting. Don’t miss your chance to own this move-in-ready gem! (id:51989)
Royal LePage Network Realty Corp.
#132 1180 Hyndman Rd Nw Nw
Edmonton, Alberta
This ideal condo is located in the family-oriented community of CANON RIDGE. This condo exhibits an open-concept layout featuring a large living room and dining area. The spacious kitchen features all your essential STAINLESS-STEEL appliances and a BREAKFAST BAR. The master bedroom features a walkthrough closet into an ENSUITE bathroom. There is another bedroom and a full bathroom. Enjoy the summers in you own patio area and the convenience of in-suite laundry and 2 TITLED parking stalls. This building is close to all your amenities including shopping, restaurants, schools, parks, trails, public transportation, Yellowhead and Anthony Henday. (id:51989)
RE/MAX Rental Advisors
49, 6915 Ranchview Drive Nw
Calgary, Alberta
Welcome to this Beautiful, Sunny 3 bedrooms 1-1/2 bathroom Townhouse in Ranchlands. Main floor: Big Dining room, kitchen , good size Living room on the 3rd level. 1- bedroom/Den and 1/2 bath on main, nice patio in the backyard. Upstairs : 2-good size bedrooms and a full bath. Very well Maintained, New Paint, Carpet and Light fixtures. Basement with big windows, Laundry and ample Storage. Great location close to schools, Crowfoot shopping center, LRT, Library and YMCA. This is a good property for the first time buyer or Investor. Please call to view. (id:51989)
Real Estate Professionals Inc.
610, 1108 6 Avenue Sw
Calgary, Alberta
Ideally situated in Calgary’s desirable Downtown West End, this spacious and thoughtfully designed 2-bedroom, 2-bathroom condo offers a rare combination of urban lifestyle, natural beauty, and modern upgrades. Just steps from the Bow River pathways, the C-Train, and a short stroll to Kensington, this location provides outstanding walkability to both downtown amenities and one of the city’s most vibrant neighbourhoods.Inside, the smart layout separates the two bedrooms with a bright, open-concept living area—ideal for privacy, roommates, guests, or a home office setup. The primary bedroom enjoys unobstructed DT views, a private ensuite bathroom.The living room is filled with natural light, and features a cozy corner gas fireplace and newer laminate flooring (2023). The kitchen is equipped with granite countertops, appliances, under-cabinet lighting—plus recent updates including a dishwasher (2023), microwave, and garburator.Additional features include in-suite laundry with a generous storage room, a separate assigned storage locker, and a titled parking stall—a valuable convenience in this central location. The well-maintained building also offers premium amenities, including a fully equipped gym, bike storage, a private owners’ lounge, and underground visitor parking. Both the gym and lounge are conveniently located on the main floor.Whether you're a professional, couple, investor, or someone looking for a refined retreat in the heart of the city, this home offers the perfect balance of style, space, location, and lifestyle. (id:51989)
Cir Realty
5510 51 Street
Niton Junction, Alberta
Seller Motivated!! bring an offerThis charming 3-bedroom, 2-bathroom home is a true hidden gem, offering the ideal blend of comfort, space, and convenience. The master bedroom features a spacious ensuite and walk in closet, providing a relaxing retreat at the end of each day. The open-concept design fosters family togetherness, creating the perfect space for making cherished memories.Step outside to an expansive, fenced backyard—your very own private oasis. The highlight of this property is the large, double detached garage with radiant heat, providing ample space for storage, hobbies, or vehicles. Additionally, the paved driveway offers both functionality and convenience for everyday living.Located in the vibrant community of Niton Junction, you'll have easy access to an abundance of amenities, including a K-9 school, a pool, a pump track, a skating rink, a campground, playgrounds, restaurants, gas stations, and even a local mechanic shop. Niton Junction truly has something for everyone, making it an ideal place to call home.This property offers more than just a house; it offers a lifestyle. With its perfect blend of comfort, privacy, and community, this home won’t last long. Don't miss out on the opportunity to make it yours today! (id:51989)
Century 21 Twin Realty
3540 6 St Nw
Edmonton, Alberta
Welcome to your dream luxury home! This stunning 2900 sqft East facing Home offers 5 bedrooms and 4 full baths, featuring an elegant spice kitchen perfect for all your cooking needs. The main floor boasts two spacious living areas, along with a full bedroom and full bath for convenience. Upstairs, discover 4 additional bedrooms, including 2 master suites, each designed for comfort and sophistication. A versatile bonus room and a spacious laundry room to complete the upper floor. Upgraded finishing includes; upgraded lighting package, coffered ceilings, custom glass cabinets, stained railing, custom millwork, matte black fixtures throughout. The master ensuite comes with a free standing soaker tub, along side the standing glass shower. This home also had a separate entry to the basement, providing endless possibilities. Backing onto a trail, this property has an enormous backyard spanning over 90 ft in length. Enjoy additional privacy as to the right of the home, you have no neighbours, only green space. (id:51989)
Royal LePage Arteam Realty
14548 Twp Rd 1040
Rural Mackenzie County, Alberta
Stunning Custom Home on 147 Acres of Certified Organic Land! With breathtaking views of the Buffalo Head Hills, peace and privacy await you at this one-of-a-kind property. With approximately 120 arable acres, plus fenced pasture, and a scenic meadow with a creek meandering through, this land is ideal for a hobby farm, cattle operation, or just enjoying nature. The beautifully crafted home is rich in character and warmth, featuring massive vaulted ceilings and an open-to-below great room that creates a grand yet cozy feel. The kitchen is built to impress with tons of counterspace, a butler’s pantry, and an abundance of natural light—perfect for entertaining and family life. A covered wraparound deck extends your living space outdoors, offering stunning views year-round. The main floor includes a spacious master suite with full ensuite and attached baby room, as well as main floor laundry. Upstairs are three charming bedrooms with dormer windows and fun loft spaces. The walkout basement adds even more functional space, including a large mudroom, an additional bedroom, and beautiful south-facing windows. An extraordinary opportunity—this property is truly a rare find! Priced at the appraised value, come on down and have a look today! (id:51989)
RE/MAX Grande Prairie
#108 12050 17 Av Sw
Edmonton, Alberta
Welcome to Solaris in the family community of Rutherford, offering walking paths, schools, parks, easy access to the Henday, & more. Set foot in this well maintained unit, the words fresh, bright & clean all come to mind. At almost 1100 Sqft, this 2 bed, 1.5 bath, 2 story end unit townhome features an open concept main floor with a spacious kitchen, complete with maple cabinets, stainless appliances, a functional dining room & cozy living room. Watch your kids play in the park like green space from your own patio with gas hookup. Upstairs there is the primary suite with walk in closet & access to the main bath. A generous 2nd bedroom, walk in closet, handy laundry & central vac complete this level. You get ample parking with the attached single garage, driveway & visitor parking. You can develop the basement into a playroom, gym or bedroom. The possibilities are endless! With a healthy reserve fund, low condo fees of $244.80/mo, back of a cul de sac & no units behind you, it’s time to move right in! (id:51989)
Maxwell Progressive
1001a Highway 2a
Carstairs, Alberta
Incredible 22.87-Acre Development Opportunity in Carstairs! This prime parcel is zoned Urban Reserve and is ideal for a mixed-use commercial and residential development. Strategically annexed into the Town of Carstairs, the property is fully serviced with utilities ready on site, streamlining the development process. Boasting high visibility and direct frontage along Highway 2A, this location offers unmatched exposure—perfect for marketing your future business or commercial venture. With Carstairs' growing population and easy access to major transportation routes, this is a rare opportunity to shape a key piece of the town’s future. Don't miss your chance to invest in this high-potential property! (id:51989)
Quest Realty
#13 150 Everitt Dr N
St. Albert, Alberta
Surrounded by both urban convenience and natural beauty, this three-story townhome in Erin Ridge North offers a lifestyle that feels grounded, connected, and easy. Backing Coal Mine Park, it invites daily walks through forested trails and pollinator gardens, with nature woven right into city life. It’s also just steps from Lois E. Hole School, groceries, restaurants, and entertainment—making both routine and recreation effortlessly accessible. The entry level features a flexible space perfect for a home office, gym, or media room. Upstairs, a bright open kitchen and living area is ideal for relaxing or gathering, while the top floor offers two private primary suites, each with its own ensuite. With two balconies, a fenced yard, and a double garage, it’s a home designed for comfort, calm, and connection. (id:51989)
RE/MAX River City
209, 790 Kingsmere Crescent Sw
Calgary, Alberta
Welcome to Aurora at Chinook in the heart of Kingsland, close to everything, yet blissfully quiet. This stylish 727 sq. ft. one-bedroom, one-bath condo offers the best of both worlds: walkable access to Chinook Centre, transit, dining, and quick driving access to major roads, all while tucked away on a peaceful, tree-lined crescent.The open-concept layout includes a cozy gas fireplace, fresh paint, new light fixtures, and recently cleaned carpets. The kitchen features beautiful granite countertops, stainless steel appliances, and a raised breakfast bar, perfect for morning coffee or evening wine.Step out onto your private balcony with a garden view. The spacious bedroom has a great walk-in closet and direct access to a sleek four-piece ensuite. In-suite laundry adds everyday convenience.Additional highlights include titled underground heated parking, an oversized titled storage locker on the same level, visitor parking, and well-managed condo services.Whether you're a first-time buyer, investor, or looking to downsize, this move-in-ready home offers comfort, value, and a fantastic central location.Don't wait! Schedule your showing today before someone else falls in love with your future home. (id:51989)
2% Realty
301, 23 Mahogany Circle Se
Calgary, Alberta
WESTMAN VILLAGE - ABSOLUTELY THE FINEST PENTHOUSE LAKE + CITY VIEW IN SOUTH CALGARY! The Resort on Lake Mahogany. Your home reflects your lifestyle and luxury at Reflection. You can upsize your life without compromising on how or where you live. Welcome to this one-of-a-kind, custom-designed and professionally decorated luxury penthouse condo in the exclusive Reflections building at Westman Village on Mahogany Lake—Calgary’s premier resort-style lakefront community. This top-floor suite offers unparalleled privacy, with only two residences on the floor, and features soaring 12-foot ceilings, an open concept layout, and wall-to-wall windows showcasing breathtaking lake and downtown views. Step outside to over 540 sq ft of private outdoor living space across two expansive patios, perfect for relaxing or entertaining. Inside, the gourmet kitchen impresses with Miele and Sub-Zero appliances, striking two-tone custom cabinetry, quartz countertops, a large walk-in pantry, and extensive storage. The primary retreat boasts lake views, private patio access, a spa-like ensuite with dual sinks, a soaker tub, oversized glass shower, and a bright walk-in closet with custom-built-ins. The second bedroom features a walk-in closet and a gorgeous 3-piece en-suite. A spacious den/office with patio access, an elegant powder room, and a fully equipped laundry room with built-ins, a wash sink, and a folding station complete the home. Extensive upgrades include walnut and marble flooring, custom remote-control window coverings, a $25,000 home electronics package, full-height glass showers, a built-in entertainment wall, extra cabinetry, mirrors, and storage throughout. This unit also features a double-attached heated garage—a rare luxury—with epoxy floors, custom cabinetry, lockers, and direct elevator access to your front door. Westman Village is a secure, gated community offering an unmatched 40,000 sq ft Village Centre exclusive to residents, featuring 24/7 concierge and security, two saltwater pools, fitness and yoga studios, a golf simulator, billiards, a Wine Vault, a movie theatre, guest suites, and more. Set amidst lush landscaping featuring over 596 trees, 8,000+ shrubs, 10 fountains, and a comprehensive pathway system, you’re also just steps from restaurants, coffee shops, retail, and professional services. NOTE: extra parking stall(s) in the heated parkade is also available for purchase, and furnishings are negotiable—bring your suitcase and start enjoying the best of lakefront living today! Experience the fantastic community and 5-star resort-style living where every day feels like a vacation! Welcome Home! (id:51989)
Jayman Realty Inc.
#116, 5040 53 Street
Sylvan Lake, Alberta
Lake, Marina, and Golf Course Retreat! An Unbeatable Location Awaits! This is your opportunity to embrace the lifestyle you’ve always wanted in this stunning executive condo. Featuring an open-concept design, this 2-bedroom, 2-bath home comes with a heated underground parking stall. Just two blocks from the lake and marina, and backing onto Sylvan Lake Golf and Country Club, you’ll find yourself within walking distance of vibrant pubs, restaurants, rooftop patios, and the bustling downtown area! The inviting main floor boasts a spacious living area with a beautiful kitchen perfect for culinary enthusiasts including an island / eating bar perfect for entertaining and a large pantry, The expansive master bedroom includes a luxurious ensuite and walk-in closet, while the second bedroom offers versatility as a home office or guest room. Recent updates include stylish new vinyl plank flooring, fresh paint, modern toilets, and updated lighting throughout. This complex truly has it all, with amenities such as a storage unit, hot tub, sauna, theater room, party room, billiards and game room, gazebo, and even a car wash bay! Don’t miss your chance to live in this exceptional property! (id:51989)
2 Percent Realty Advantage
2305 111a St Nw
Edmonton, Alberta
Welcome home to this fully renovated dream home in the heart of Blue Quill, situated on a massive pie-shaped lot! Just minutes from Century Park LRT, shopping, schools, and parks, this home truly has it all. Step inside to custom tile feature walls, rich hardwood floors, and a chef’s kitchen complete with a huge island, gas range with hood fan, wall fridge/freezer, and an abundance of storage. Enjoy the added convenience of a full SPICE kitchen and a main floor bedroom with a full ensuite. Upstairs offers 4 spacious bedrooms, 3 bathrooms, a party-sized rooftop deck, and laundry room. The luxurious primary suite features a cozy fireplace, large windows, and a spa-inspired ensuite with dual sinks, soaker tub, and rainfall shower. The fully finished basement boasts a rec room, wet bar, additional bedroom 2 bath, steam room, home gym, and extra living space .Outside, enjoy the enormous yard, extra driveway parking, and oversized heated garage. (id:51989)
Century 21 All Stars Realty Ltd
150 Aston Bn
Leduc, Alberta
ABSOLUTELY STUNNING WALK OUT HALF DUPLEX. Backing a pond in Deer Valley this 2-storey home with 1900sqft + a finished basement is a gem with its 4 bedrooms and 3 bathrooms. Simply incredible with all its features you will not want to miss this chance to own it. Extra long driveway, 24ft garage, lux vinyl plank thru entire home, 9ft ceilings, 8ft doors, floor to ceiling cabinetry, quartz counters everywhere, awesome upper floor laundry room. Top quality finishings and ideal layout. Fabulous south facing deck with a great view to top this all off. (id:51989)
2% Realty Pro
62 Midtown Crossing Sw
Airdrie, Alberta
Discover this stunning detached home in Airdrie, perfectly situated to offer serene pond views right from your doorstep. From the moment you enter, the well-thought-out floor plan and sophisticated finishes will immediately impress. The main floor boasts a bright, open-concept layout, featuring a versatile office or extra living area near the foyer, a spacious family room, and a stunning kitchen with quartz countertops, an undermounted sink, sleek white accents and a walk-in pantry. A practical mudroom and a convenient 2-piece bathroom complete the space. Upstairs, you’ll discover three well-appointed bedrooms, including a spacious primary retreat featuring a walk-in closet and a private 4-piece ensuite. The additional bedrooms are generously sized, easily accommodating queen beds, and share a modern full bathroom. A conveniently located laundry room adds extra storage and functionality.The unfinished basement, with its separate side entrance, offers endless possibilities — whether you envision a customized rec room or an income-generating Basement. Combining style, functionality, and an unbeatable location close to amenities, this Midtown gem is ready to become your new home. Don’t miss out on this fantastic opportunity! (id:51989)
Century 21 Bravo Realty
4904 47 St
Drayton Valley, Alberta
Cute and Cozy 3 bedroom bungalow and a large corner lot! This home offers 2 bedrooms up and 1 down as well as a well laid out open concept kitchen/living area! The main living area boasts hardwood flooring and plenty of natural light. The basement features a second living room as well as a 3rd bedroom. The large deck is perfect for summer BBQ's and the large fully fenced yard offers plenty of privacy and ample room to enjoy your outdoor space. The double detached garage is perfect for keeping the snow off of your vehicle. Whether you are looking for a revenue property or a starter home this is a perfect choice! (id:51989)
Century 21 Hi-Point Realty Ltd
25 Manor Road Sw
Calgary, Alberta
Welcome to the sought-after community of Meadowlark Park! This beautifully renovated bungalow has almost 2500 square feet of living space developed. As you enter, you will immediately notice the VAULTED CEILINGS beautifully accented with eye-catching open beams, crown moldings, hardwood floors, and an abundance of windows letting in light from all directions to this huge open-concept main level. The bright, open kitchen features stone countertops, a SOUTH FACING BAY WINDOW, stainless steel appliances, 2 kitchen islands, a gas cook-top, and lots of high-quality cabinets for all your storage needs. Down the hallway, you will pass by a one of the three bedrooms, a 6-PIECE bathroom with dual sinks and a spa-inspired walk-in STEAM SHOWER, and the large primary bedroom, complete with an en-suite bathroom, and walk in closet. Downstairs you’ll find a massive 3rd bedroom with a cheater 3-piece ensuite bathroom including a large walk-in shower, a den/office, and very large Rec-Room. Crown moldings throughout the entire home give it that extra “something” that your guests will not soon forget! Out back is your own IRRIGATED GREENHOUSE, and year-round SWIM SPA ! Or, if a greenhouse isn’t your thing, this could easily be converted to a 3 season south facing sunroom. The front is this home shows some great curb appeal with underground sprinklers, a large sun-catching front deck, and a pleasant CREEK FEATURE that will be a joy to hear gurgling away while you sip your morning coffee. Perfectly located away from busy streets, this home sits on a 6000 sq foot CORNER LOT. A double attached over height garage and front driveway provide extra parking. Other notable features of this amazing home are 2 hot water tanks and CENTRAL AIR CONDITIONING. Meadowlark Park is only a 10-minute drive from downtown, and is close to schools, shopping, parks, chinook mall, restaurants, the Glenmore reservoir, golf courses, and many major roadways. Call your favorite Realtor® and come see this amazing h ome before it’s sold to another very lucky family ! (id:51989)
Cir Realty
11716 167a Av Nw
Edmonton, Alberta
WOW is the only way to describe this impeccably maintained 3-bedroom, 2.5-bath home in the desirable neighborhood of Canossa. Upon entering you are greeted with beautiful hardwood flooring throughout the main, flooring is in incredible condition. The kitchen is perfect for family meals or large gathering, offering lots of cabinet space, storage/pantry and spacious dining area. Living room is great for relaxing or entertaining, large windows offering an abundance of light. Upstairs offers 3 bedrooms and 2 full bath. The spacious primary bdrm features a 4-piece ensuite and walk-in closet. Enjoy the beautifully landscaped yard with a lovely patio and luscious green grass, ideal for summer relaxation or BBQs. A double detached oversized garage provides ample space for 2 vehicles and storage. Pride of ownership shines throughout this move-in ready home in a great family-friendly community. Located close to shopping, schools, playground, public transportation, Anthony Henday, gyms and all other major amenities. (id:51989)
RE/MAX River City
152 Citadel Meadow Bay Nw
Calgary, Alberta
Welcome to this beautifully updated 5-bedroom, 4-bathroom home tucked away in a quiet cul-de-sac in the sought after community of Citadel. With over 2,150 sq ft above grade and a developed basement, this home offers spacious, flexible living for the whole family. The main level features brand new flooring and fresh paint throughout, creating a bright, modern feel. The kitchen is well appointed with stainless steel appliances, ample cabinetry, a corner pantry, and a functional island with high top seating. Adjacent to the kitchen is a spacious dining area and a comfortable living room with large windows that fill the home with natural light. A two piece powder room and a laundry/mudroom with garage access complete the main floor. Upstairs you will find four bedrooms, including a generous primary suite with a walk-in closet and full ensuite bath. The developed basement includes a fifth bedroom, an additional full bathroom, and a living area that can be used as a home gym, theatre space, or office. The pie-shaped backyard is a standout feature, backing directly onto open green space for added privacy. Enjoy the warmer months outdoors with a large lawn, a spacious deck, and a storage shed. Located near parks, pathways, schools, and all amenities with quick access to Stoney Trail, this move-in-ready home combines comfort, space, and convenience in a family-friendly setting. (id:51989)
Trec The Real Estate Company
20 Rocque Dr
Fort Saskatchewan, Alberta
Charming bungalow in the heart of Old Fort Saskatchewan! This well-maintained home has numerous updates, including shingles on the house & garage (2019), attic insulation (2019), Hunter Douglas blinds (2019), wood step built (2019), and the soffits & eaves (2019). Enjoy peace of mind with a newer sump pump (2020), furnace & hot water tank were replaced in 2020, and windows were updated between 2011-2016. Spacious living room and dining room. Two bedrooms and a 4 piece bathroom are on the main floor. Fully finished basement has a large recreation room, two more additional bedrooms and a 3 piece bathroom. The oversized 27x23 detached garage features a 100 amp panel—great for hobbies or extra storage. The huge driveway is perfect for RV parking or lots of parking for additional vehicles! Outside, the yard is perfect for entertaining, and the front yard offers an abundance of green space to enjoy. A fantastic opportunity in a mature neighborhood! (id:51989)
RE/MAX Edge Realty
5236 49 Av
Onoway, Alberta
Located on a HUGE lot in a cul-de-sac, next to a playground, this home is FULLY finished. Featuring 5 bedrooms, 3 bathrooms and 3 living areas, it's perfect for your family. The main floor features hardwood flooring, and a ton of natural light. The kitchen has granite counters, and looks out on to the deck and back yard. Down the hall is the primary suite complete with a walk in closet and full ensuite. There are two more bedrooms and another full bath on this level. The basement features a large rec area - perfect as a theatre room, there is also another living room. There are two more bedrooms, another bath and large windows bringing in a ton of light. This home is a MUST SEE! (id:51989)
2% Realty Pro
304, 4904 54 Street
Red Deer, Alberta
Ready for a quick possession, this updated two bedroom condo is ideal for an investment or personal holding property. Have a positive cash flow with next to zero maintenance involved or enjoy your own care free lifestyle to come and go. All newer vinyl flooring has been installed for ease of care and durability. Entire unit has recently seen a fresh coat of paint to brighten things up. The spacious living and dining combo are open and full of natural light. Nice galley kitchen with a good amount of cupboard and counter space plus includes fridge & stove. The four piece bath has been redone with all new tile surround, paint and fixtures as well. Two excellent size bedrooms even offer ample closet space for your furnishings. In-suite laundry is an added bonus with the low voltage combo washer/dryer. One assigned parking stall to the unit which also is powered. Nice front entrance into building with security door intercom. Close to numerous amenities you are only a short walk to shopping, groceries, dining and entertainment. Investment or ownership the choice is yours. (id:51989)
RE/MAX Real Estate Central Alberta
219 2 Avenue S
Champion, Alberta
Welcome to this charming 1,133 sq ft bungalow nestled in the heart of Champion – perfect for those looking for privacy and space, and a love for character. Begin your journey in the spacious west-facing sunroom, the ideal spot to bask in afternoon light or unwind with a good book. Inside, a cozy living room flows into a welcoming dining area and kitchen, complete with a gas range for home-cooked meals. The home features 2 well-sized bedrooms, a 4-piece bathroom, and a convenient laundry room. Outside, the oversized single garage provides extra space for storage or hobbies. Set on a generous lot with loads of natural light and green space, this property offers a rare opportunity for something truly special. Come unlock the possibilities in Champion’s peaceful community! (id:51989)
RE/MAX Irealty Innovations
9 Gable Cm
Spruce Grove, Alberta
Enjoy the convenience and the charm of Greenbury—with it's convenient location close to all of your favourite amenities like parks, rec centres, schools, and all the more! Experience comfort, style, and community living with the Brattle 22 from Akash Homes! This thoughtfully designed home features 3 spacious bedrooms, 2.5 bathrooms, and 9' ceilings on the main floor that enhance the open-concept layout. The modern kitchen boasts sleek quartz countertops and a convenient walkthrough pantry, perfect for everyday living and entertaining. Upstairs, you'll have a spacious bonus room, laundry room with sink, and the primary suite offers a private retreat with an ensuite bath! Two additional bedrooms and a full bath complete the space for the whole family. Enjoy the convenience of a double attached garage, and a SEPARATE SIDE ENTRANCE! (id:51989)
Century 21 All Stars Realty Ltd
2210, 6224 17 Avenue Se
Calgary, Alberta
Welcome to this bright and spacious two-bedroom, one-bathroom condo located in the well-connected and growing community of Elliston Park, just off International Avenue. This is an excellent opportunity for first-time homebuyers, students, or investors looking for a well-priced property in a convenient and amenity-rich location.Featuring a functional layout with a bright open living area, large windows, and a well-equipped kitchen, this home offers comfortable and low-maintenance living. The two generously sized bedrooms and full bathroom make it perfect for roommates, small families, or working professionals.The location is hard to beat—just a 15-minute drive to downtown Calgary, with quick access to major routes including Deerfoot Trail, Stoney Trail, and Memorial Drive. Public transit is steps away, and you’ll find shopping, schools, parks, and Elliston Park itself all nearby.Whether you’re looking to get into the market or expand your investment portfolio, this condo offers excellent value in a growing Calgary neighborhood. (id:51989)
Real Broker
11122 83 Av Nw
Edmonton, Alberta
Live steps away from campus in this 2-story condo in the heart of Garneau. Tucked on a quiet, tree-lined street, this 2 bed, 1.5 bath unit is clean, bright, and secure with fob-activated gate access. The charming concourse and exterior lead to a spacious foyer and dining room. The kitchen offers beautiful wood cabinets, plus great counter and storage space. Just a few steps up is a sun-soaked living room with a balcony—perfect for relaxing or studying. Upstairs features a full 4-piece bath and 2 generous bedrooms—one with a large closet and the other with a fantastic walk-in. A fire escape door is located at the top of the stairs. Includes HEATED UNDERGROUND PARKING AND STORAGE. Professionally managed and well-maintained, with building upgrades in the past 10 years including windows, balconies, and shingles, with more to come. Ideal for students, TAs, or professors seeking quiet, convenient living near U of A. Don’t wait—come see it today! (id:51989)
RE/MAX Excellence
5910 120 Av Nw
Edmonton, Alberta
Beautifully upgraded and perfectly located across from Montrose Park, this 2+1 bedroom, 2 bathroom home blends charm, function, and modern style. The main floor features updated lighting, refreshed kitchen finishes, newer appliances (stove 2024, fridge 2021), and a custom built-in banquette with park views. The fully permitted basement (2023) adds a bright living area, full bathroom, and spacious bedroom with egress window. Major upgrades include shingles (2022), furnace and hot water tank (2021), electrical panel (2021), basement windows (2020), fencing, eaves, and a renovated main bath (2023). Outside, enjoy a landscaped reverse pie lot with raspberry bushes, vegetable garden, and a 24’ x 11.5’ covered deck. Steps to schools, transit, the library, and neighbourhood favourites like Kind Ice Cream, The Portuguese Bakery, Fox Burger, and Bodega and quick access to 66 Street and Yellowhead Trail—this move-in-ready gem is ready for its new owners to enjoy! (id:51989)
Royal LePage Premier Real Estate
423 Cottageclub Cove
Rural Rocky View County, Alberta
Welcome to an incredible opportunity to own a premium corner lot in the sought-after Cottage Club at Ghost Lake, Alberta. Nestled just a 35 minute drive from Calgary, this stunning location offers the perfect balance of serene lake views, outdoor adventure, and luxury living. Whether you’re looking to build your dream getaway or a full-time residence, this lot provides the ideal canvas for your vision. Property Highlights: Size & Location: Generous corner lot with ample space, offering enhanced privacy and extra frontage. The lots prime positioning on the corner allows for potential for multiple entry points and a variety of layout options. Scenic Views: Enjoy breathtaking views of the surrounding natural beauty, including pristine lakes, rolling hills, and lush forests. The Cottage Club community offers both tranquility and adventure right at your doorstep. Outdoor Activities: Situated in close proximity to Ghost Lake, residents have easy access to a host of recreational activities such as boating, fishing, hiking, and cycling. In the winter, cross-country skiing and snowshoeing are popular options. Exclusive Community Amenities: The Cottage Club community is renowned for its family-friendly atmosphere and top-tier amenities. Enjoy access to a private clubhouse, tennis courts, a sandy beach, walking trails, and a peaceful environment perfect for relaxation and outdoor entertainment. Access & Infrastructure: Only 35 minutes from Calgary, this lot offers convenient access to the city while maintaining a sense of seclusion. Services and infrastructure are ready to support your building plans, including utilities and road access. Why Cottage Club at Ghost Lake? Cottage Club is not just a location; it’s a lifestyle. Known for its welcoming community and recreational offerings, it has become one of the most desirable places to live and vacation in Alberta. Whether youre looking to enjoy a weekend retreat or settle in a peaceful, nature-filled environment, this corner lot is the ideal place to create your future. Don't miss the opportunity to make your mark in one of Albertas most beautiful communities. Contact us today to learn more about this exceptional corner lot in Cottage Club at Ghost Lake. (id:51989)
RE/MAX House Of Real Estate
56529 Rge Road 34
Rural Lac Ste. Anne County, Alberta
A Rare Opportunity Near Edmonton – appx 60 Acres of Scenic Land! If you're searching for land within an hour of Edmonton, this could be the perfect fit. Spanning nearly 60 acres, the property includes approximately 15 acres of open pasture and 45 acres of fertile farmland—offering endless potential for hobby farming, recreation, or a future homesite. The land is already equipped with a water well, two tranquil ponds, and a creek that flows through the property. Outdoor enthusiasts will love being just a short walk from Majeau Lake, known for year-round fishing (including Northern Pike) and hunting. Golf lovers can unwind at Rich Valley Golf Course, located nearby with stunning views of the lake and rolling hills. Conveniently situated about 15 minutes from Alberta Beach and the charming town of Onoway, you'll enjoy the perfect balance of peaceful rural living with access to everyday amenities. (id:51989)
Century 21 Smart Realty
3545 11 St Nw
Edmonton, Alberta
Nestled in Tamarack, this stunning half duplex offers spacious, versatile living with three bedrooms and 2.5 bathrooms upstairs, plus a fully finished basement featuring two additional bedrooms, a full bath, and a second kitchen—perfect for extended family or rental potential. The main floor boasts a bright, modern kitchen with a pantry and island, seamlessly connecting to the dining area and cozy living room with a gas fireplace. Upstairs, the primary suite includes a 4-piece ensuite, alongside two more bedrooms, another full bath, and a bonus room for relaxation. Enjoy the fully fenced, oversized pie-shaped backyard, ideal for gatherings or parking an R.V., plus a single attached garage with extra space. Close to walking trails, green spaces, shopping, dining, Meadow Rec Centre, and a K-9 school, with easy access to transit and major routes—this inviting home is a must-see! (id:51989)
Maxwell Polaris
703 14a Street Se
Calgary, Alberta
Amazing opportunity to own a fully updated character home siding on a green space—no neighbour beside you! Ideal for a first-time buyer, investor, or developer looking for a perfectly located lot, this beautifully renovated home in the heart of Inglewood offers a rare combination of historical charm, modern convenience, and functionality. Situated on a picturesque lot that borders a tree-lined green space owned by the City of Calgary, the property ensures lasting privacy and tranquillity. The home has been extensively renovated throughout, blending thoughtful modern upgrades with original character. Updates include new drywall and insulation, attic insulation, all new windows, new front and patio doors, and fresh paint throughout. The kitchen and bathroom have been completely redone, while new flooring, baseboards, and casings complete a cohesive aesthetic. Additional upgrades include major plumbing and electrical replacements, new pot lights and a ceiling fan, an updated laundry area, and custom maple wall accents on both levels, creating a move-in-ready home. The home features nearly 800 sq. ft. of developed living space on the main level, with two bedrooms, a full bathroom, and two separate living areas. Durable laminate flooring flows seamlessly throughout, while large windows flood the space with natural light from morning to evening. The open-concept design includes a front living room that connects to the dining area and kitchen, perfect for entertaining. The timeless kitchen features a subway tile backsplash, a new sink, and white shaker cabinetry with glass-faced upper cabinets. Both bedrooms are generously sized, each with its own closet, ideal for a guest room, nursery, or home office. The fully renovated 4-piece bathroom includes a new tub with a full tile surround, vanity, and stylish tin ceiling panels. Completing the main level is a front foyer that functions as a mudroom, and a rear family room with direct access to the backyard. The basement include s a new washbasin sink, an upgraded laundry centre, and plenty of storage. The private backyard offers a brick patio beneath a canopy of mature trees, with ample room for a fire pit, seating area, and shed. The property also includes parking for two vehicles. This charming home is located just steps away from the countless amenities of Inglewood, providing both convenience and access to Calgary’s best arts and entertainment scene. With vibrant shops, acclaimed restaurants, beautiful parks, and a lively cultural atmosphere, Inglewood offers an unmatched lifestyle in one of the city’s most historic and walkable communities. With no neighbour beside you, and easy access to the downtown core and major thoroughfares, this home’s location truly can’t be beat. (id:51989)
Charles
909 Reunion Gateway Nw
Airdrie, Alberta
Welcome to this exceptional home located in the highly sought-after community of Reunion in Airdrie! From the moment you step inside, you’ll appreciate the spacious front entry and the warmth of the rich hardwood floors throughout the main level. The open-concept kitchen is perfect for family life and entertaining, featuring an oversized island, ample cabinetry, a pantry, and a generous dining area.The inviting living room is filled with natural light from large windows and centres around a cozy gas fireplace—ideal for relaxing or hosting guests. Stay comfortable year-round with central air conditioning, a must-have for warm summer days.Upstairs, you’ll find a luxurious primary retreat with two closets and a spa-inspired 5-piece ensuite, along with two additional well-sized bedrooms, a full bathroom, and a bright, oversized bonus room.The professionally developed basement comes complete with a custom kitchenette, a spacious bedroom, full bath, a comfortable family room, and loads of storage—perfect for multigenerational living.Enjoy sunny afternoons in the fully fenced, west-facing backyard, complete with a beautiful gazebo and storage shed. This home also features a double attached garage and is within walking distance to Heron's Crossing School (K-9), many parks and playgrounds, and kms of pathways for walking and biking enthusiasts. This home has had several very valuable updates including: new carpet and paint 2025, brand new stove 2025, Newer furnace, Central Air Conditioning and Humidifier 2024 and newer hot water tank 2023. Don’t miss your chance to own this versatile and beautifully maintained home in one of Airdrie’s most family-friendly neighbourhoods! (id:51989)
Cir Realty






