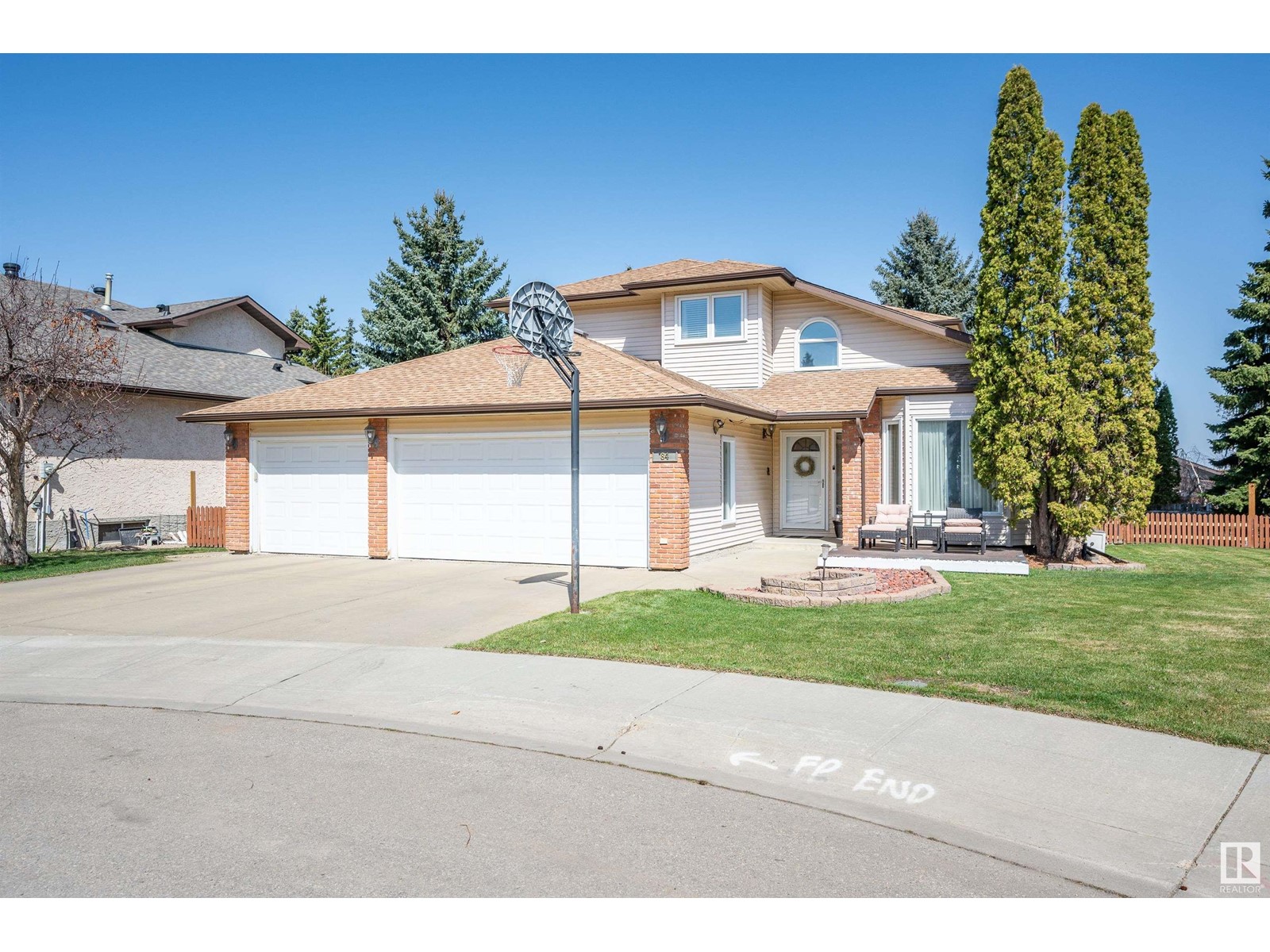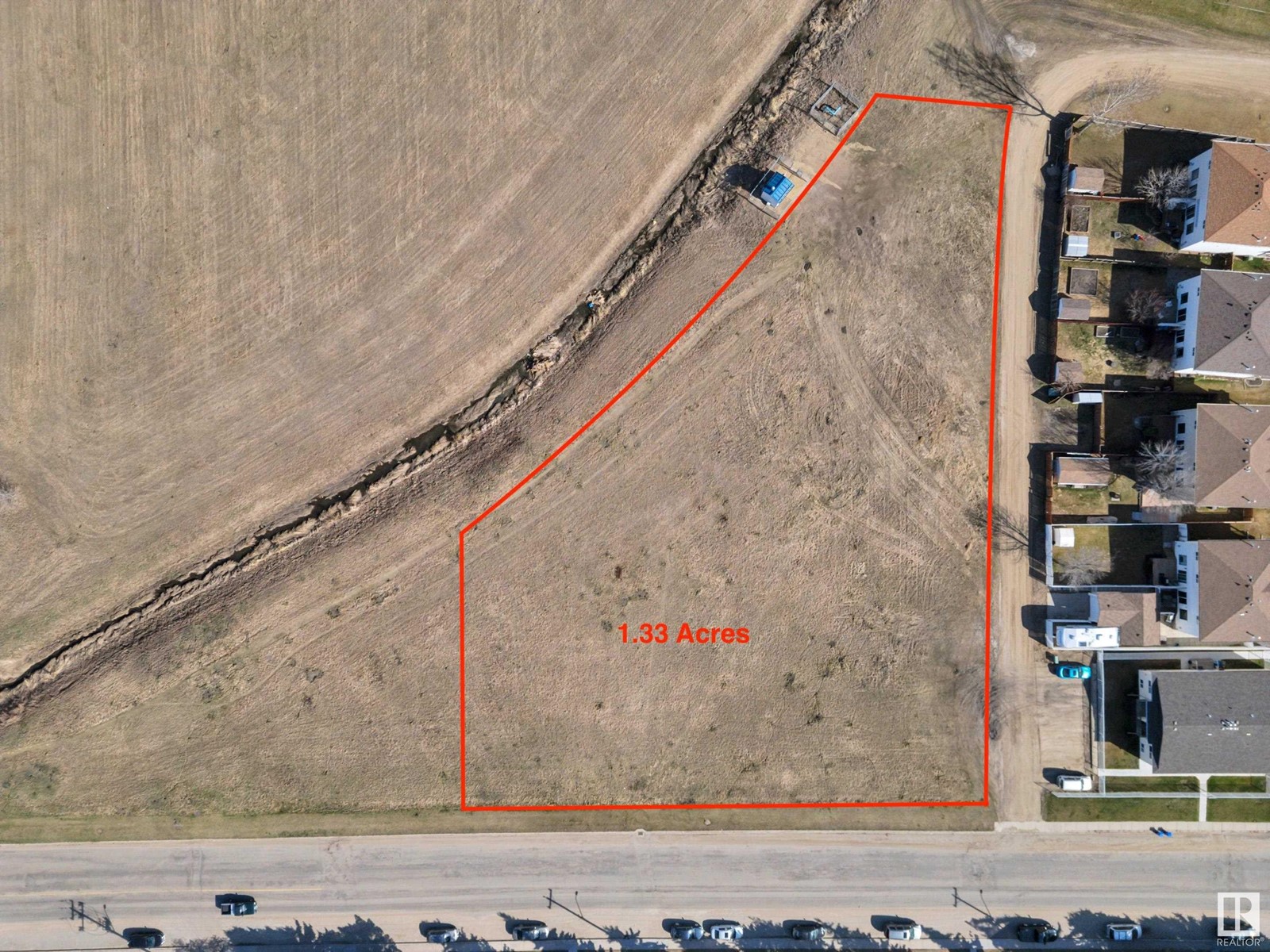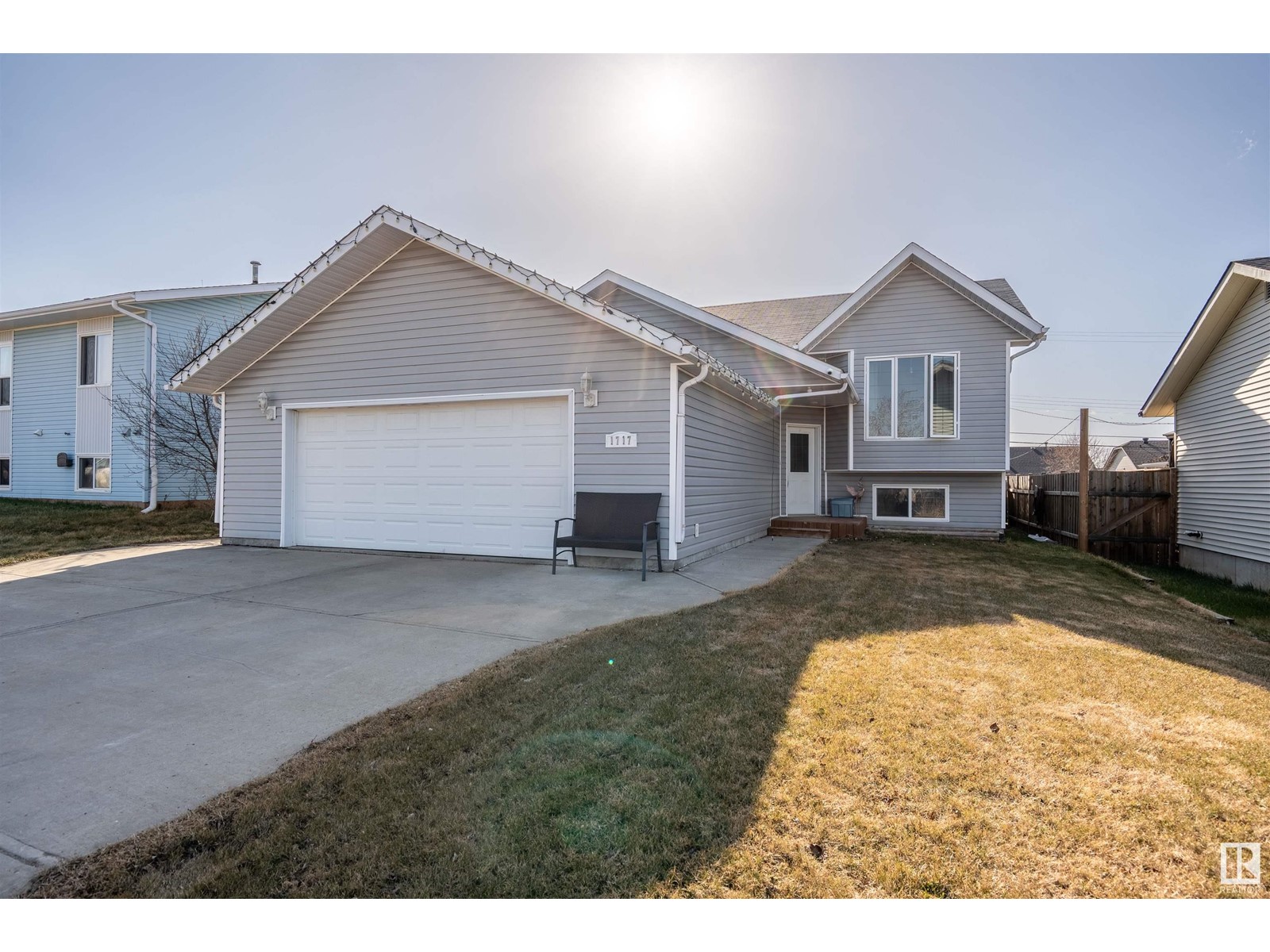looking for your dream home?
Below you will find most recently updated MLS® Listing of properties.
6469 King Wd Sw
Edmonton, Alberta
Modern, well-maintained half duplex in the sought-after Keswick community! Bright natural light pours into the open-concept layout, featuring a stylish kitchen with stainless steel appliances. Comes fully furnished - ready to enjoy with a developed basement and side entry. Detached garage includes a window, epoxy floor, R20 insulation, textured ceilings, and painted drywall. Enjoy the fully landscaped, fully fenced yard with a spacious two-level deck—perfect for relaxing or entertaining. Move-in ready with upgraded finishes throughout, this home is steps from scenic ponds, parks, and walking trails. A perfect blend of style, comfort, and location!! HOA TBD (id:51989)
Maxwell Polaris
Unknown Address
,
This bright and inviting 2-bedroom condo is perfectly located on a beautiful tree-lined street in a family-friendly neighborhood. Situated on the top floor, it offers generously sized bedrooms and a comfortable layout. The spacious entrance leads into a cozy living room with soft carpet underfoot, a classic wood-burning fireplace, and access to a private balcony—perfect for sipping morning coffee. The efficient kitchen offers plenty of cabinet space, and the second bedroom is great for a home office or guest room. Enjoy the convenience of shared app-operated laundry on the same floor. Close to shopping, restaurants, parks, public transit, and major routes like Anthony Henday Drive and St. Albert Trail, this location can’t be beat! (id:51989)
RE/MAX Excellence
4528 Bowness Road Nw
Calgary, Alberta
UNLOCK THE POTENTIAL OF CALGARY'S NEXT GREAT URBAN DEVELOPMENT Are you looking for a project that sits at the heart of Calgary’s urban evolution? This is your chance to secure a 100 x 120 ft parcel of M-U1 F4.5 H22-zoned land on vibrant Bowness Road-right where city-building momentum, community amenities, and investment opportunity converge. WHY THIS SITE? STRATEGIC ZONING & FLEXIBILITYThe M-U1 (Mixed Use - General) zoning with a Floor Area Ratio of 4.5 and a height allowance up to 22 meters enables a wide range of redevelopment options, including mixed-use, residential, and commercial configurations. This flexibility empowers you to tailor your project to market demand and community needs. PRIME MAIN STREET LOCATION Located along Bowness Road, an area designated as a Neighbourhood Main Street in Calgary’s Municipal Development Plan, this site is adjacent to numerous successful projects and enjoys the benefits of recent infrastructure and public realm investments. The corridor is a focal point for growth, walkability, and city vibrancy. OUTSTANDING REDEVELOPMENT POTENTIAL •20 new townhomes-ideal for families and urban professionals seeking ground-oriented living.•Up to 54 multifamily apartment units-capitalize on the demand for quality rental or condominium housing in a rapidly intensifying corridor.•Mixed-use retail and commercial at grade-activate the streetfront and generate additional income streams, aligning with city goals for lively, people-oriented main streets.•Surrounded by Amenities and ConnectivityResidents will enjoy immediate access to parks, schools, shops, transit, and the Bow River pathway, making this a highly desirable address for a diverse range of tenants or buyers.•Supported by City Policy and Market TrendsThe Bowness Area Redevelopment Plan and recent city-initiated land use amendments are designed to accelerate approvals and encourage private investment, ensuring your project aligns with Calgary’s vision for sustainable, co mplete communities. WHY INVEST HERE ? •Strong Market Fundamentals: The area is forecasted for significant population and job growth, with city policies targeting increased density and mixed-use vibrancy along Bowness Road.•Built-in Demand: The neighbourhood is a magnet for young professionals, families, and downsizers seeking urban living with character and convenience.•Proven Success: Adjacent developments have demonstrated the viability and appeal of this corridor, offering valuable benchmarks for your own project. YOUR NEXT STEPS - Explore the various redevelopment strategies we’ve proposed for this site-from boutique townhome clusters to mid-rise multifamily or mixed-use concepts. We’re ready to share market data, financial models, and design options to help you choose the best path forward for your investment. “Opportunities like this-where zoning, location, and city-building momentum align-are rare. Let’s discuss how you can be part of the next chapter for Bowness Road.”Call today! (id:51989)
Cir Realty
105 Douglas Ln
Leduc, Alberta
Welcome Home! This well maintained 1280 sq ft, open concept, 2 bedroom, 2.5 bathrooms, half duplex with single attached garage in Leduc is a get! Features a good size fenced backyard, a deck with natural light coverings recently installed - perfect for BBQ's and gatherings, and a central air conditioning which is ideal for the upcoming nice warm summer weather. Easy access to garage, closet, 2 pc bathroom on the main floor, and a gas fire place in the living room. Open concept and well designed kitchen, all appliances stay. Access to the backyard through the garden door to deck. Close to downtown, schools, parks, walking trails, shopping malls, Leduc Recreation Centre, and a few minutes away to the Edmonton International Airport with easy access to highway. (id:51989)
Sterling Real Estate
1102 Saddleback Rd Nw Nw
Edmonton, Alberta
Updated, move-in ready 2+DEN carriage in desirable Hunter's Run across from Skyratter Park! As you enter, you are greeted by a large, open living/ dining room with a beautiful accent wall and a cozy wood-burning fireplace. The upgraded white kitchen has a coffee nook, built-in wine & dish racks, and a large walk-in pantry. Huge primary bedroom and a spacious second bedroom, each boasting a large walk-in closet. Modern 4-piece bathroom that doubles as an ensuite. The large den is ideal for an office or a play room, and is nicely set off with two French doors allowing a second entrance through the hallway. Newer, high quality laminate throughout. Big windows that flood the home with daylight! Conveniently located next to the covered patio are a large storage room and the utility room. New hot water tank (2024). Newer paint & light fixtures. The complex has had many upgrades, including shingles, windows, Hardie Board siding, balconies & more! Excellent location minute to ravine, Henday, LRT & shops. (id:51989)
RE/MAX Excellence
1924 High Country Drive Nw
High River, Alberta
Charming 3-Bedroom Two-Storey Home with Modern Touches and Outdoor Living Spaces! Welcome to this beautifully maintained 3-bedroom, 2.5-bath two-storey home that combines style, function and curb appeal. Step up to the inviting large front porch; perfect for morning coffee or evening visits. Inside you'll find a bright open concept main floor that effortlessly connects the living room, dining area and kitchen— ideal for entertaining or family time. The kitchen is a standout, featuring classic white cabinetry, granite countertops, spacious island and a corner pantry for added storage. A convenient half bath is also located on the main floor. Head out back to a large rear deck, overlooking a fully landscaped and fenced yard; making this the perfect summer hangout! There's also a concrete parking pad at the rear of the home for added convenience. The upper level of this home is warm and bright with beautifully placed windows throughout. This is where you’ll find three well-sized bedrooms; including a primary suite with a 3-piece ensuite and a large walk-in shower. The additional two bedrooms share a modern 4-piece bathroom. The laundry room on the second level is a good size and is conveniently placed. The lower level in this home is unfinished leaving a blank canvas for your professional development or storage needs. A few modern convenience that must be mentioned are the central air and newly installed solar panels. The fantastic location of this home is another one of it’s many attributes; close to a school, parks, pump track, water park, Highwood Lake and the Highwood Golf Course. This home is move-in ready and offers the perfect blend of comfort, style, and functionality. Don’t miss your chance to make it yours! (id:51989)
RE/MAX Real Estate (Mountain View)
84 Carmel Rd
Sherwood Park, Alberta
Can you find a better location in the heart of Sh. Park!? Large lot situated in a premium center island cul-de sac in the desirable and family friendly community of Craigavon. Almost 2500 sq/ft of AG living space with a TRIPLE ATTACHED INSULATED GARAGE. 4 beds (main fl. bed. also perfect for office space), and 2 1/2 baths, with roughed in plumbing in the bsmnt. Impressive and spacious layout with 2 living spaces on the main floor (FR w/ gas lit, brick surround wood F/P). This is an immaculately kept & maintained property with many key upgrades/improvements incl: kitchen (lighting, counters, backsplash, all appliances), newer windows, LR hardwood flooring, roof and eaves (50 YEAR SHINGLES w/ metal valleys - 2014), upstairs carpets (4 years), floating front sun deck, press. treated multi level rear deck w/ NG, garage doors. Exquisite primary ensuite renovation with glass/tiled shower and luxury stand alone soaker tub. 2 newer HE furnaces (under 10 years old). Perfect for the established OR growing family!! (id:51989)
Maxwell Devonshire Realty
4604 56 Av
Wetaskiwin, Alberta
Rare development opportunity. 1.33 Acres of high-density multi-family development land zoned R4 allowing up to 6 storeys of development in the Northeast quadrant of Wetaskiwin’s Garden Meadows subdivision. The October 2024 CMHC rental market summary notes a 2.4% vacancy rate, with recent population growth since the census of 12,594 in 2021. The city has lacked new multi-unit housing options in recent years. Wetaskiwin’s economy is driven by a mix of agriculture, manufacturing and warehousing, with a retail sector. Recent growth has seen 42 new business openings in 2023, and 27 business openings in 2024 adding new employment. The site is well positioned within walking distance to Norwood Elementary, Wetaskiwin Composite High School, Wetaskiwin Recreation Complex, and 50th Ave, the main avenue serving Wetaskiwin’s Old Town where you’ll find City Hall, rich with heritage, amenities, and services. The Garden Meadows neighbourhood is known as the newer & quieter side of Wetaskiwin containing new SF homes. (id:51989)
RE/MAX Real Estate
811 Sage Hill Grove Nw
Calgary, Alberta
LOCATION! LOCATION! LOCATION! Welcome to 811 Sage Hill Grove NW, Calgary — a stunning three-storey townhome in the heart of one of North Calgary’s most sought-after community of Sage Hill presents a fantastic opportunity to own a contemporary and spacious residence. This beautifully designed MONARCH model by Trico Homes offers 3 bedrooms, 3.5 bathrooms, 9-foot ceilings, 1,589 sq. ft. of living space, and modern living with a focus on both comfort and functionality.Step inside to discover a spacious main floor bedroom with direct access to a balcony that boasts serene, a breathtaking South-Facing GREEN SPACE VIEWS. The second floor showcases an open-concept kitchen featuring sleek stainless steel appliances, a spacious quartz island with ample storage seamlessly flowing into the bright living room — perfect for entertaining guests or simply enjoying everyday life. From the living area, step out onto another balcony where you can relax and unwind while taking in the peaceful surroundings.Upstairs, you’ll find two generously sized luxurious master bedrooms, each complete with a walk-in closet and a private ensuite — one featuring a 4-piece bath and the other a 3-piece bath. A convenient laundry room is also located on the upper floor for added ease.For year-round comfort, the home comes equipped with an AprilAire thermostat, designed to integrate with whole-home air purifiers, humidifiers, dehumidifiers, and ventilation systems. Plus, with Wi-Fi connectivity, you can control your home climate anytime, anywhere, right from your smartphone!Located just minutes from Stoney Trail and Shaganappi Trail, this home offers unbeatable access to nearby amenities, including T&T Supermarket, Walmart, Beacon Hill Shopping Centre, Costco, Canadian Tire, Grocery Stores, Restaurants, Banks and even more exciting new developments coming soon.Don't miss out on the chance to make this gorgeous, move-in-ready townhome yours!Schedule your private showing today. (id:51989)
Cir Realty
605, 1015 14 Avenue Sw
Calgary, Alberta
The Best of Inner-City Living! Post Tension cable Free building. Welcome to this beautifully updated condo, ideally located on a quiet street in the heart of Calgary's vibrant Beltline community, just steps from the 17th Avenue shopping and entertainment district. This unbeatable location offers easy access to the city's finest restaurants, coffee shops, boutique shopping, and endless amenities.Perfect for first-time buyers or investors, this quiet, pet-friendly, and well-managed concrete building has it all — including condo fees that cover all utilities (electricity, gas, water, and waste)!Inside, you'll love the trendy, open-concept layout featuring a bright and sunny living room with direct access to your south-facing balcony — perfect for morning coffee or evening relaxation. A charming dining nook is highlighted by a contemporary light fixture, while the newer kitchen offers ample cabinet and counter space for all your cooking needs.Additional upgrades include brand-new energy-efficient windows, stylish laminate flooring throughout, and a freshly painted interior. The spacious primary bedroom easily accommodates a king-size bed, and the unit features a generous in-suite storage space, a built-in front closet, and washer/dryer hookups for added convenience.Plus, a dog park is just a short walk away — a dream for pet lovers!This is truly a move-in-ready home that offers the very best of urban living. Wickham Place is an impeccably well-run building. Don't miss out — book your private showing today! (id:51989)
RE/MAX Real Estate (Central)
1717 6 St
Cold Lake, Alberta
Location means so much when it comes to real estate and this house has it in spades! Located in Cold Lake North in Lefebvre Heights, this home is directly across from a park, baseball diamond, tennis courts and hockey rink - the IDEAL family location. The home itself is also ideal with an open concept main floor with hardwood floors underfoot and vaulted ceilings overhead. Kitchen has plenty of space and includes a large eat-at island along with plenty of cabinet and counter space. There are also 3 bedrooms on the main including primary with ensuite. There is also convenient main floor laundry! Downstairs is a fantastic family room with wet bar, 2 more bedrooms, an additional bathroom and a fantastic bootroom/flex space that also has access to the oversized and heated double garage. Great private yard outback with pergola and alley access. Recent upgrades include in-floor heat in the basement and central air conditioning - this home is the FULL package! (id:51989)
Royal LePage Northern Lights Realty
170 Community Lane
Saprae Creek, Alberta
This is the year you make the move to Saprae Creek Estates!Welcome to 170 Community Lane — a home that captures the true essence of country living with all the modern comforts you’ve been looking for.Set on a massive 1.76-acre lot, this updated 1.5-storey home offers over 2,000 ft² of living space, surrounded by nature yet just 25 minutes from downtown Fort McMurray. As you drive up, the beautifully landscaped yard, oversized paved driveway, and double attached garage immediately set the tone — there’s room for all your vehicles, toys, and hobbies here.Step inside and you’re greeted by soaring vaulted ceilings and a wall of floor-to-ceiling windows that flood the main living space with natural light. Cozy up around the fireplace, entertain in the spacious dining area, or step outside to the rear deck — perfect for BBQs, family dinners, or simply soaking in the peaceful surroundings.The kitchen is designed for real life: tons of counter space, storage, and an easy flow that makes cooking and hosting a breeze. Need a quieter spot? The additional family room leads to a charming screened-in porch — ideal for lazy summer evenings without the bugs. A mudroom and convenient 2-piece bathroom round out the practical and welcoming main floor layout.Upstairs, two generous bedrooms, a full bathroom, and a laundry room offer plenty of space for family and guests. The primary suite is a true retreat, complete with a modern 3-piece ensuite that blends style and comfort.Downstairs, you'll find even more space with a large recreation room, a great-sized bedroom with its own 3-piece ensuite, and tons of storage. Whether you need a separate area for guests, older kids, or a home office setup, this home offers flexibility to suit your lifestyle.Major updates have been taken care of for you — windows, siding, and shingles (2016), plus a new hot water tank (2019). Municipal water and sewer connections add peace of mind, making rural living even easier.Living in Saprae Cree k Estates means space, privacy, and community. You're surrounded by two golf courses, Vista Ridge for skiing and tubing, quad trails, and the Sno-Drifters Trail System. Whether you love outdoor adventures or simply crave the freedom of rural residential living, 170 Community Lane puts it all at your fingertips.Don’t miss your opportunity to experience the space, character, and lifestyle that only Saprae Creek can offer. Book your showing today and start your next chapter here. (id:51989)
Coldwell Banker United











