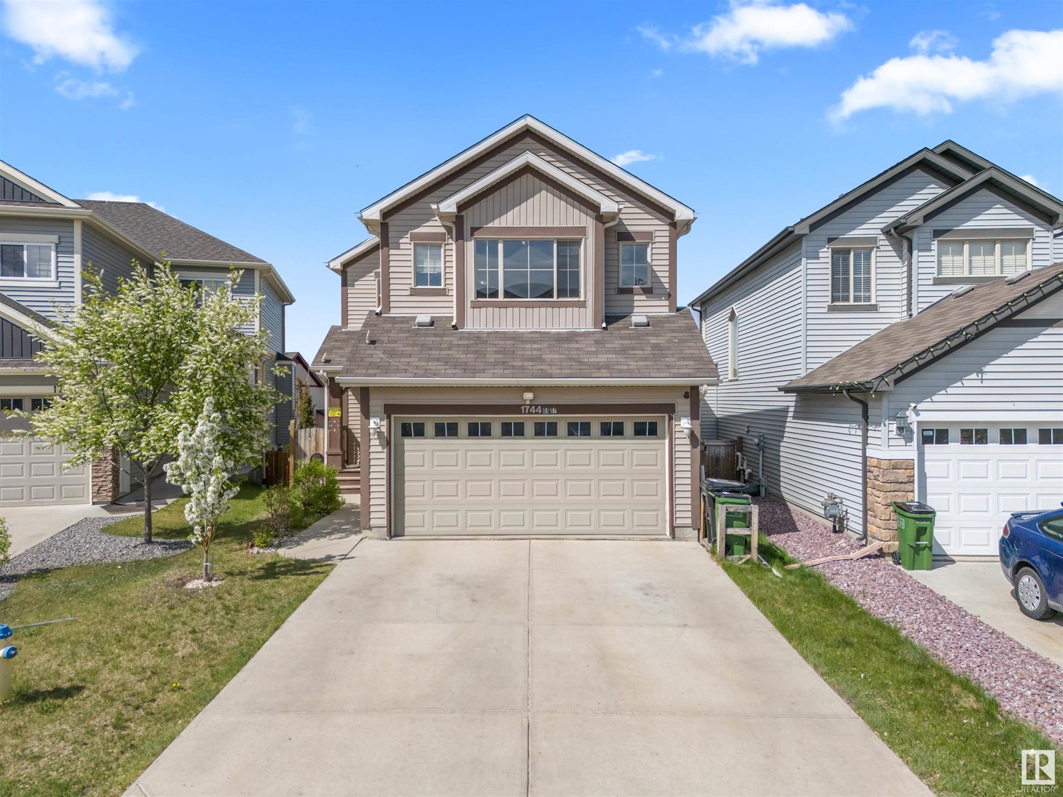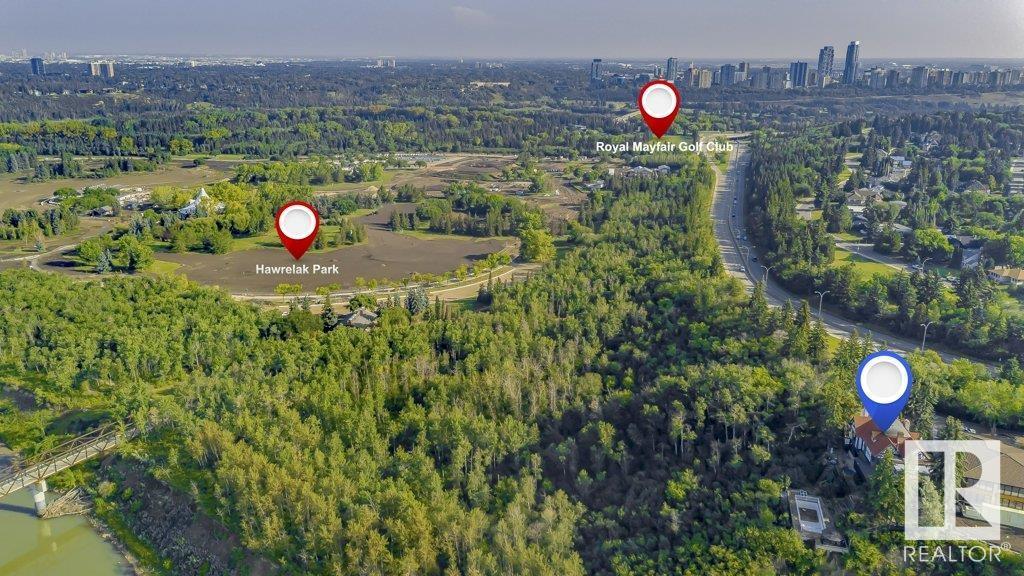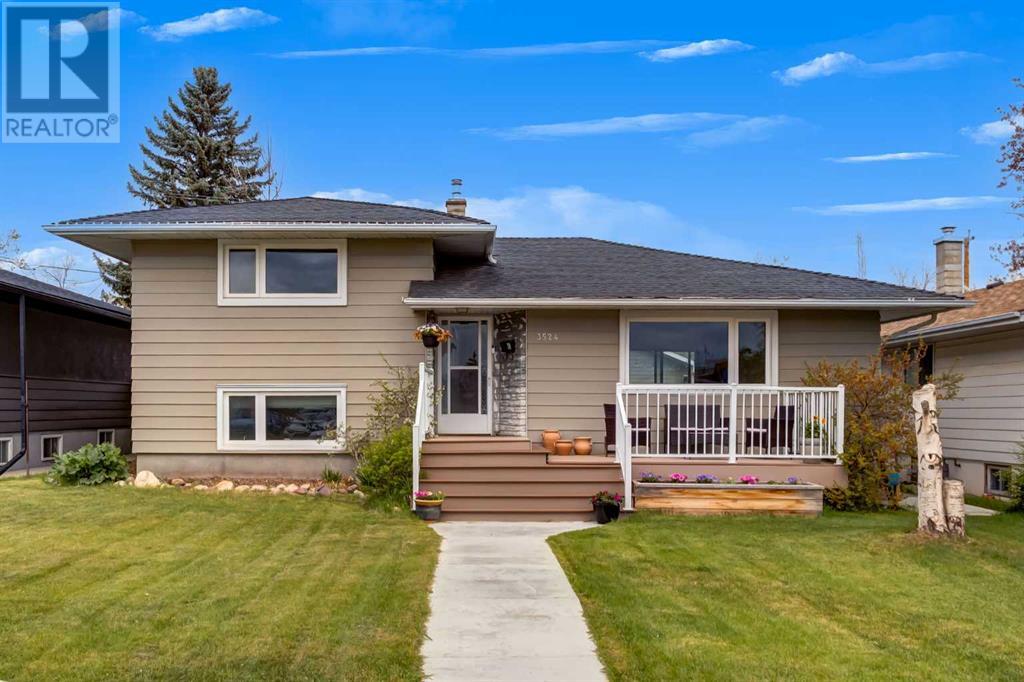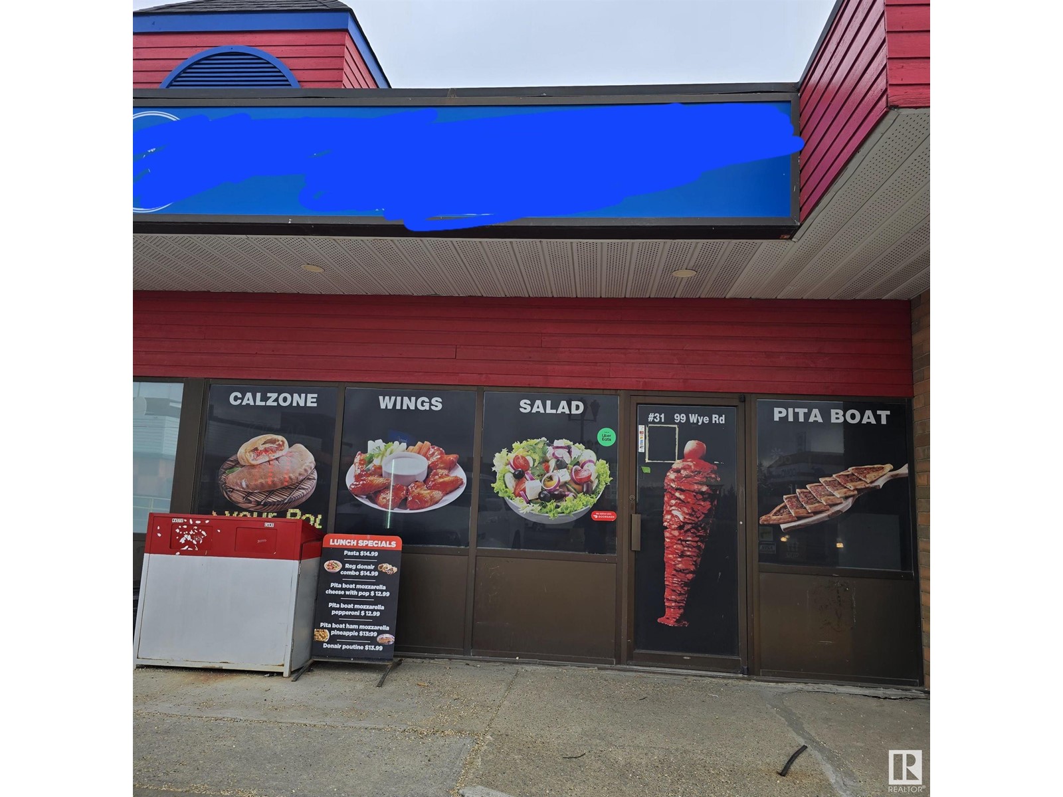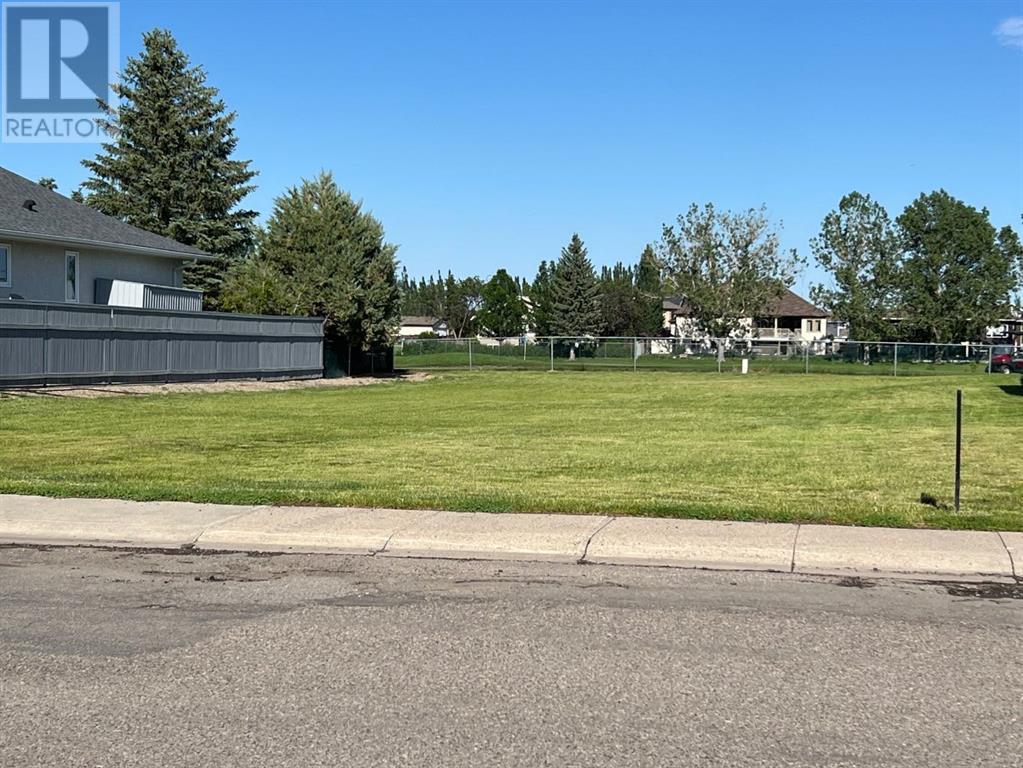looking for your dream home?
Below you will find most recently updated MLS® Listing of properties.
386 Douglas Ridge Circle Se
Calgary, Alberta
Welcome to this beautifully designed 3-bedroom, 4-bathroom WALK-OUT property that perfectly blends comfort, convenience, and natural beauty. Nestled in a highly sought-after community just steps from Fish Creek Park, this home offers the ideal setting for both relaxation and adventure. Step inside to discover a spacious and thoughtfully laid-out interior featuring an open-concept main floor with large windows that flood the space with natural light. The beautifully maintained kitchen is perfect for cooking and entertaining, complete with quality appliances, ample counter space, and a large island. Upstairs, you'll find three generously sized bedrooms, including a luxurious primary suite with a walk-in closet and a private ensuite. With four bathrooms, mornings are a breeze for the whole family. The fully finished walk-out basement provides additional living space, ideal for a home office, gym, media room, or guest suite. What truly sets this home apart is the Southern exposed backyard oasis. Step outside to a beautifully landscaped yard—perfect for entertaining, gardening, or simply enjoying your morning coffee in peace. The seamless connection to nature continues with nearby access to the scenic trails and natural beauty of Fish Creek Park. Located close to top-rated schools, shopping, dining, and entertainment options, this home offers the ultimate in convenience without sacrificing tranquility. Whether you're an outdoor enthusiast, a growing family, or someone seeking a refined retreat near the city’s best amenities, this property has something for everyone. Don’t miss your chance to own this incredible walk-out home in one of the city’s most desirable locations. Schedule your showing today and discover why this home is the perfect place to plant your roots. (id:51989)
Exp Realty
12 Vardana Place Nw
Calgary, Alberta
One and only Brand New /Year 2025 Built 4900+ square feet of true luxury on a flat, pie shaped lot in the Heart of Varsity Village. Step out of your tranquil location onto the pathway system leading to all School levels, Parks, University of Calgary , Cafes and Shops of the University District. Some of the highlights are 5 Bedrooms(2 masters),4.5 Washrooms(all with HEATED FLOORS), Office, Living/Dinning, Theatre Room , Kitchen with massive Island and equipped with JennAir Appliances, Wet Bar, Custom TV units, Feature Walls, Centrally Air Conditioned, Heated Garage (GAS) with epoxy flooring , Inbuilt speakers and Monitoring System with Security Cameras, Engineered Hardwood Floor,Huge Deck leading to beautiful landscaped backyard backing on to the treelined pathway, Patio , Irrigation system , Fenced Yard and the list goes on and on and on. Please Check out the 3D tour and book your private tour. (id:51989)
Greater Property Group
9330 146 St Nw
Edmonton, Alberta
Renovated 1,523 sq ft 3-bedroom corner-lot bungalow on prestigious Park Drive by McKenzie Ravine! This move-in-ready home blends comfort, style, and long-term value. The open-concept living/dining areas offer serene ravine views, while the high-end kitchen overlooks a yard easily converted into a kids’ play zone or hot tub space (concrete pad under shed). Major upgrades: bathrooms, hardwood/cork floors, windows/doors, shingles, furnace, 60-gal hot water tank, A/C, added insulation (under new siding + attic), and a 200A Lutron panel. Updated PVC plumbing with new stack. The soundproofed basement offers suite potential, storage, and oversized closets. Attached heated double garage has mezzanine storage, epoxy floor, and new door. Relax on the low-maintenance deck among mature trees. Large lot, yet easy upkeep with widened driveway, sidewalks, concrete, and mulch beds. Plus: solar panels, ample parking, easy-care landscaping, and river valley trails at your doorstep! (id:51989)
RE/MAX Excellence
620 15 Street Nw
Calgary, Alberta
Welcome to this stunning 2 storey infill nestled on a quiet street in sought-after Hillhurst, just steps from the vibrant energy of Kensington and its top-tier restaurants and shops. This exquisite 3+1 beds, 3.5 baths residence blends modern sophistication with timeless comfort, offering over 3,100 sq.ft. of thoughtfully designed living space. The gourmet kitchen is a chef’s dream, featuring caesar stone counters, a 5-burner gas cooktop, chimney hood fan, full-height cabinetry with elegant glass feature panels, built in oven and microwave, and a large centre island with generous storage at both ends, perfect for entertaining. The spacious great room is anchored by a cozy fireplace and includes a charming nook that opens onto an elevated deck, ideal for morning coffee or evening wine. A formal dining area and a stylish 2-piece bath complete the main floor. Upstairs, enjoy a versatile loft landing, a full laundry room with a sink, and 3 spacious bedrooms. The primary retreat is a true oasis, boasting its own private balcony, a walk-in closet with custom built-ins, and a spa-inspired ensuite with luxurious tile, dual vanities, and a soaker tub. The fully finished walkout basement is truly one-of-a-kind, featuring a recreation room with wet bar, brand new LVP flooring, space for a pool table, and a second fireplace. Down the hall you will find a full bath, and a fourth bedroom with a walk-in closet, ideal for guests or a home office. Central AC and a double detached garage equipped with an additional 100 amp panel to complete this home. Enjoy the convenience of the prime inner-city location close to parks, schools, river pathways, and transit. Don’t miss your chance to view this gem in Hillhurst – book your private tour today! (id:51989)
Real Broker
1900 Westerra Ln
Stony Plain, Alberta
IMMACULATE... NEARLY BRAND NEW... 4 BEDROOMS UPSTAIRS... HUGE LOT ACROSS FROM PARK with NO NEIGHBOURS BEHIND!!! Beautiful finishing this home looks like a show home!!! Featuring vinyl plank flooring, quartz countertops, 9' ceilings, air conditioning, loads of windows and so much more. The main floor consists of an open concept living area, main floor den, huge mudroom with walk thru pantry and a half bath. Upstairs is a massive bonus room, 4 bedrooms, laundry room, and luxurious 5 piece ensuite off the primary bedroom. Side entrance with 2nd laundry hook ups and rough ins for potential suite in the basement. A double attached garage completes the home. The large south facing yard has no neighbors to the side and rear and is fully landscaped and partially fenced. The side walk along the side is maintained by the town so little shoveling! Located across from a park with outdoor skating rink/basketball court, perfect for the kids!!! This beauty is in pristine condition... a must see!!! (id:51989)
Royal LePage Noralta Real Estate
1744 55 Street Sw
Edmonton, Alberta
Welcome to this beautiful single-family home situated on a regular lot, featuring a fully finished walk-out basement and offering nearly 2,686 sq. ft. of living space. The main floor boasts a bright, open-concept design with a cozy fireplace, brand-new flooring, and fresh paint. The kitchen is equipped with a gas stove, hood fan, and a large island that adds both functionality and style. Conveniently, the laundry is also located on the main floor. Upstairs, you'll find a spacious bonus room with vaulted ceilings that add a modern touch. The primary bedroom is generously sized, complemented by a spacious ensuite featuring a large tub and a big window that brings in plenty of natural light. Two additional good-sized bedrooms and a full shared bathroom complete the upper level. The fully finished walk-out basement includes a full bathroom, rough-ins for a future kitchen and laundry, a large living area, and a good-sized den with a huge window—perfect for a home office, guest room, or flex space (id:51989)
Exp Realty
8638 Saskatchewan Dr Nw
Edmonton, Alberta
It’s a rare redevelopment or renovation opportunity on one the best river lot in the city. Indulge your creative ideas of essence of luxury living with this secluded, one-of-a-kind estate nestled in the prestigious Windsor Park enclave. Breathtaking panoramic views that stretches across the North Saskatchewan River, this residence boasts 8 bedrooms & 8 baths total 6456 SQ FT. The main level unfolds to reveal a spacious living room adorned with a fireplace, flowing into a sunroom. The kitchen features ample cabinetry and counter space alongside a quaint dining area, and the expansive formal dining room offers a picturesque backdrop. Outside, your private oasis awaits. Lounge by the pool, unwind in the hot tub on the patio while enjoying the unparalleled views surrounding you. Perfectly positioned in a prime location, this estate affords easy access to the Royal Mayfair Golf Course and the University of Alberta, ensuring convenience at your fingertips. Make the move today. (id:51989)
Century 21 Masters
108, 20 Sage Hill Nw
Calgary, Alberta
Excellent location plus 2 TITLED SURFACE PARKING STALLS FOR HE AND SHE. There is also a large storage in the parkade to store your winter or summer tires. Look no further....this is the best deal and an excellent value for the price. Loads of upgrades. There are 2 bedrooms with luxury vinyl plank throughout. No more carpets to clean, say goodbye to carpet cleaning. Bright and open floorplan featuring modern finishes throughout. White kitchen cabinetry, chimney hoodfan with quartz countertops in both the kitchen and bathroom with luxury walk-in shower and upgraded tiles. Conveniently located within walking distance to all the major shops in Sage Hill, including T&T Supermarket, Walmart, restaurants and walking/bike paths. Immediate possession is available for investors or for first time homebuyers. (id:51989)
Grand Realty
5619 Coach Hill Road Sw
Calgary, Alberta
We are PROUD to present this de Bonaire executive-style two-storey TURN-KEY ABODE—ready for you to simply move in and ENJOY the VIEW. This fantastic floor plan begins with the formal living room framed by floor-to-ceiling windows, bringing in beautiful natural light and capturing an alluring, unobstructed DOWNTOWN VIEW—from GENTLE morning's break to night's TWINKLING light. French doors lead to the balcony—taking in the day, moment by moment. The dedicated dining area flows into a finely appointed kitchen with warm honey-hickory toned cabinetry, gleaming stainless steel appliances, granite counter tops, a central island, and quaint breakfast nook. Cuddle up in the cozy family room, featuring a handsome mantle fireplace with space above for a large TV—ideal for those blockbuster movie nights!Step outside to a private and enchanting low-maintenance backyard—a pergola with hot tub await—a sweet space to unwind after a long day. Aaaaah.The main floor continues, featuring a serene office space, a calm place—bathed in southern sunlight and completes with a stylish 2 piece powder room. Upstairs, discover another bright retreat—a peaceful sitting area with captivating light and again, the view...sigh. The spacious primary suite features a large walk-in closet and a 4-piece ensuite with deep soaker tub. Two additional bedrooms and a 3-piece bath with walk-in shower complete the upper level, newer plush carpeting throughout.The lower level is a winner—with so much room to relax, play and entertain, offering a second fireplace, and an additional 4-piece bath. The laundry and utility room plus handy under-stair storage space completes what's down under. The attached double car garage is conveniently equipped with an EV Charger! VROOM!EXPRESS yourself ( just like a mood ring ;) with the sleek brilliance of GEMSTONE EXTERIOR LIGHTING, making every season and event uniquely yours! This lovey Air Conditioned home has so many NOTABLE MENTIONS and UPGRADES, made ready...just fo r you: freshly painted interior, new asphalt shingles, new Napoleon high-efficiency furnace, newer deck boards (5 yrs), upper carpet & underlay (4 yrs), H2O tank (1.5 yrs), hot tub (4 yrs), newer appliances (4yrs), exterior paint (2018)… AND a BRAND NEW AC UNIT! WHEW—truly turn-key!Placed perfectly at the end of a desired Coach Hill cul-de-sac...where it seems as though you can see forever. And with the cycling and walking paths of the beautiful Maryam Trails just steps away...BREATHE and experience the open space and lifestyle this home has to offer. Finally yours... In-joy! (id:51989)
Century 21 Bamber Realty Ltd.
3524 36 Avenue Sw
Calgary, Alberta
Nestled in a prime location directly across from a school and lush green space, this beautifully updated home blends everyday convenience with timeless comfort. Thoughtfully maintained and upgraded, it offers both stylish finishes and functional design. Step inside and be welcomed by a bright and inviting open floor plan! The living room features large front-facing windows that fill the space with natural light and offer peaceful views of the front patio. A cozy fireplace with a classic wooden mantle anchors the room, creating the perfect ambiance for relaxing evenings. The heart of the home is a stunning chef’s kitchen, where form meets function. Featuring a massive central island with breakfast bar seating, this space is ideal for casual mornings or entertaining guests. Ceiling-height cabinetry provides ample storage, while sleek quartz countertops and stainless steel appliances offer a modern, polished finish. The kitchen flows seamlessly into the sunlit eating nook, which opens directly to the back deck—perfect for al fresco dining and effortless indoor-outdoor living. The fully fenced backyard is a private retreat with space to enjoy every season. Garden beds await your green thumb, while a generous lawn and outdoor patio invite summer BBQs and playtime. A rare and oversized detached garage, accessible from the back alley, offers exceptional storage or workshop potential. Upstairs, the spacious primary suite is an incredible escape, featuring large bright windows, a custom walk-in closet with built-in organization, and a luxurious 5-piece ensuite with dual vanities! Downstairs, the lower level expands your living space with two additional bedrooms, a 2-piece bath, a full 3-piece bathroom, and a large recreation room centered around another cozy fireplace with tile surround and mantle. The basement also includes lower level laundry with plenty of space for storage. With updated windows (2007), proximity to schools, parks, and everyday amenities, and a floor plan designed for comfort and versatility, this home is move-in ready! (id:51989)
RE/MAX First
1275 Sandstone Bv
Sherwood Park, Alberta
Welcome to this beautifully maintained Pacesetter-built home located in the desirable community of Summerwood in Sherwood Park! Offering almost 1400 sq ft of stylish and functional living space, this home features an open-concept main floor with durable vinyl plank flooring, a spacious powder room, and a chef-inspired kitchen complete with quartz countertops, stainless steel appliances, 11 ft island, and ample cabinet space. Upstairs, you'll find cozy carpet throughout, a convenient laundry room, a generous primary bedroom with a walk-in closet and a private 4-piece ensuite, along with two additional bedrooms and a full 4-piece main bath – perfect for families or guests. Step outside to a fully fenced backyard featuring a large deck with gazebo and a natural gas BBQ hook-up—ideal for relaxing or entertaining. A double detached garage offers both convenience and extra storage. Close to parks, schools, shopping, and amenities, this move-in-ready home offers the perfect blend of comfort and location. (id:51989)
RE/MAX River City
10412 28a Av Nw
Edmonton, Alberta
Southgate Ermineskin community 2 Storey Townhome. The whole house no-carpet. It offers 3 beds, 1.5 bath, partially finished basement, and fenced backyard, located at south Ermineskin. Recent upgrades including Attic insulation, new painting, new baseboards and trims, two bathrooms, kitchen and appliances, high efficiency furnace. The main floor offers functional floorplan, great kitchen offering loads of cabinetry and counter space. Spacious living room and patio door leading to fenced yard. Upstairs are 3 good sized bedrooms & 4pc bathroom. Partly finished basement with lots of storage area. Great location, easy access to schools and parks, close to Century Park shopping centre, ETS station, and easy access to main roads/freeways. Come check it out and you won't be disappointed! (id:51989)
Maxwell Polaris
116 Nottingham Bv
Sherwood Park, Alberta
Welcome to this warm and inviting home in the highly sought-after Nottingham community! Step inside to find a bright and welcoming main floor. Including a formal dining room for special gatherings, and a cheerful kitchen with a cozy bay-windowed breakfast nook. Garden doors open to a beautiful, large backyard—just right for relaxing or entertaining. The family room, complete with a gas fireplace, is perfect for cozy nights in, and you'll love the convenience of main-floor laundry. Upstairs, there are four spacious bedrooms, a full bathroom, and a generous primary suite featuring a walk-in closet and a luxurious 5-piece ensuite to unwind in. The finished basement adds even more space with a large den, a 3-piece bathroom, and a flexible bonus room that’s perfect as a guest space, home office, gym, or playroom—whatever suits your lifestyle! With central A/C, a double attached garage, and fantastic curb appeal, this home truly has it all. (id:51989)
Century 21 Masters
Unknown Address
,
An exciting opportunity to take over a fully equipped restaurant business in a high-traffic area of Sherwood Park, ideally suited for an Indian restaurant setup. Situated on busy Wye Road, this turn-key operation is ready for your culinary vision. The sale includes top-of-the-line commercial kitchen equipment such as a hood with HVAC system, tandoor oven, 6-burner stove with grill, fryer, food warmer, walk-in cooler and freezer, food prep desk with cooler, and even a donair machine—providing flexibility for a variety of food concepts. This is a business-only sale (no real estate), making it a cost-effective way to step into a prime location with strong growth potential. (id:51989)
Maxwell Polaris
240 30 Avenue Ne
Calgary, Alberta
Located across from Tuxedo Park and an expansive green space, this 1/2 duplex offers 2 fully rented legal suites. Upstairs is a self contained unit with 3 bedrooms, 1 full bathroom and laundry. The principal areas of the main floor are well sized including a family sized kitchen, adjacent dining room and large living room with wood burning fireplace. The lower legal suite is also private and self contained with large principal rooms, 2 bedrooms + den/storage, full bathroom and full sized laundry. This property is in an ideal location, with easy access to centre street and 4th street, downtown, the airport and a multitude of amenities, shops and services. Most photos provided are from before tenants resided in the home. Current rents are $1550 up and $1250 down. (id:51989)
Real Estate Professionals Inc.
105 Fairway Drive
Coaldale, Alberta
Welcome to the last vacant lot on Fairway Drive in Coaldale. This is your last chance to build a home on Fairway Drive backing onto the Land O Lakes Golf Course. With views of the 13th and 14th Green, 13th and 15th Fairway and the 15th Tee Box there is lots to see and enjoy. Don't miss this opportunity to build the home of your dreams on a golf course in the desirable community of Coaldale. (id:51989)
Real Estate Centre - Coaldale
1614 15a Street
Didsbury, Alberta
Here is the perfect home for you and your family. There are 2 bedrooms up and 3 downstairs with 4 piece bathrooms on each floor. The good sized master bedroom has it's own 3 piece ensuite. The main floor laundry is in it's own separate room with extra space for a freezer. There is Berber carpet down the stairs and through out the basement, and on the main floor there is laminate and quality glue down Nafco vinyl tile in the kitchen and bathroom. You 'll love the kitchen with the beautiful oak cabinets, with room for a table and chairs as well as a moveable oak island with ceramic tile top. The formal dinning room which is currently part of the living room has medium oak colored laminate. In recent years many of the light fixtures in the main rooms of this beautiful home have been upgraded as well. Outside you'll enjoy the fully fenced yard with a garden shed and a play structure for the children to enjoy playing with their friends. You'll also be safe form the elements when you sit on the deck under the crank out awing. If you are looking for a fantastic family home, this property would certainly work. (id:51989)
Front Porch Realty
5031 57 Street
Innisfail, Alberta
This exquisite half duplex is beautifully designed with architectural features including archways, a bay window, an open staircase, and a striking open-to-below living room that ensures ample natural light. The decorative ceiling contributes character and elegance, while the recent installation of vinyl plank flooring adds a modern touch. Other recent updates include vinyl windows (except basement and open to below window) and some light fixtures.The kitchen is well-equipped with a corner pantry providing ample storage space, windows above the corner sink, decorative shelves and a new dishwasher.On the upper level, you will find a king-sized bedroom with a walk-in closet, ensuring plenty of space for all your essentials. A cheater door opens to a spacious bathroom with a luxurious soaker tub, perfect for relaxing after a long day. Additionally, there is a balcony accessible from the primary bedroom -ideal for morning coffee or evening unwinding. A second bedroom completes this floor.Outdoor living is a dream with a huge yard, firepit, deck and front veranda.Nestled in a quiet family-friendly neighborhood, this property offers easy walking access to Dodd’s Lake, making it a fantastic choice for nature lovers and those seeking a peaceful yet convenient location. The double attached garage provides ample parking and storage, perfect for families or those needing extra room for hobbies and gear. Don’t miss out on this incredible opportunity. (id:51989)
Cir Realty
3673 Allan Dr Sw
Edmonton, Alberta
Welcome to your dream home in Ambleside! This 2,158 sq ft, 4-bedroom, 3-bathroom gem backs onto peaceful green space and offers comfort, style, and function. The main floor features 9 ft ceilings, rich hardwood flooring, a gas fireplace for cozy winter nights, and a rare main floor bedroom with a full bath—ideal for guests or multi-generational living. The chef’s kitchen boasts granite countertops throughout, stainless steel appliances, and a spacious island perfect for entertaining. Upstairs, enjoy a bright bonus room, convenient laundry, and 3 more bedrooms. The luxurious primary suite includes a 5-piece ensuite and a walk-in closet with MDF shelf organizers. Stay cool in summer with central A/C, and relax outdoors on the deck in your fully landscaped, fenced backyard. With a double attached garage and close to top-rated schools, trails, parks, and the Currents of Windermere, this home offers the best of Ambleside living! (id:51989)
Century 21 Quantum Realty
6101, 70 Panamount Drive Nw
Calgary, Alberta
Welcome to the LARGEST unit in the building, on a CORNER END with large windows on TWO sides.This beautiful NEWLY RENOVATED condo features TWO large bedrooms, each with its own private ENSUITES, a large living room, a spacious dining room next to the kitchen, AND a BONUS FLEX area perfect for a HOME OFFICE—ideal for today’s work-from-home lifestyle.Enjoy the fresh feel of brand NEW FLOORING and PAINT throughout, while large windows invite in natural light and provide peaceful green yard views from every room. A cozy FIREPLACE adds a warm touch for those winter evenings, and the LAUNDRY ROOM is a luxurious convenience.Park your car in the HEATED UNDERGROUND PARKADE, where you'll find a generously sized parking stall located directly in front of your own private, enclosed STORAGE ROOM—a rare and incredibly practical setup. For your guests, ample VISITOR PARKING is located right next to the lobby door!!Perfectly situated in a prime location close to major grocery stores, plenty of restaurants, parks, schools, and recreational areas, with quick access to Stoney Trail and Deerfoot Trail, this place truly checks all the boxes, come visit today! (id:51989)
Cir Realty
4130 16 Street Sw
Calgary, Alberta
Welcome to this captivating Altadore residence, a refined and luxurious semi-detached walk-out home offering nearly 2,700 square feet of total developed living space. With four bedrooms, three and a half baths, and a layout designed for both entertaining and serene living, every detail of this air-conditioned, fully fenced home is crafted to elevate your lifestyle. Step inside to discover the sun-soaked front foyer with elegant tilework and a convenient closet, seamlessly flowing into a bright and sophisticated living room adorned with wide plank blonde hardwood floors, oversized windows, and soft morning light. The central dining area sets the tone for intimate dinners or vibrant gatherings with statement lighting and gallery walls. A stunning chef-inspired kitchen awaits with a striking blend of white and walnut cabinetry, high-end appliances including a gas cooktop, built-in Thermador fridge, wall oven, and a waterfall island with seating that anchors the space. The adjacent lounge area opens onto a private east-facing terrace, perfect for morning coffee or evening wine under the stars. A tucked-away powder room completes the main floor. Ascend the glass-panelled staircase to discover the exquisite primary retreat, a peaceful sanctuary featuring vaulted ceilings, a sunlit reading lounge with custom built-ins, and even room for a Peloton or yoga corner. The spa-like ensuite offers dual vanities, a soaker tub, and a fully tiled walk-in shower with bench, all leading into a boutique-style walk-in closet with custom organizers. The upper floor continues with two additional bedrooms, both bright and airy with vaulted ceilings and large closets, a timeless four-piece bathroom, and a laundry room designed for efficiency and style. The fully developed lower walk-out level features in-floor slab heating, a cozy media room perfect for movie nights, a spacious fourth bedroom, an additional full bathroom with glass tiled shower, and a private office space tucked away for pri vacy and productivity. A spacious mudroom with custom cabinetry leads directly to the backyard courtyard, a private and low-maintenance outdoor courtyard complete with mature landscaping, ambient lighting, and a cozy built-in gas fireplace. The double detached garage is conveniently accessed from the lane. Located just steps from Altadore’s iconic off-leash dog park and the extensive river pathway system, this home offers unparalleled access to top-rated schools, beloved local spots like My Favorite Ice Cream Shoppe, and the boutique shops, pubs, and fabulous world-class dining & eateries of Marda Loop. (id:51989)
Real Broker
185 Tuscany Reserve Rise Nw
Calgary, Alberta
Stunning Mountain-View Walkout in the Heart of TuscanyPerched on a quiet street with unobstructed panoramic views of the Rocky Mountains, this stylish and modern Beattie-built two-storey walkout is nestled in one of Tuscany's most desirable family-friendly neighborhoods. With no rear neighbours, this home offers privacy, space, and breathtaking natural scenery—just minutes from top-rated schools, shopping, greenspaces, and the Tuscany Club.Inside, you'll find over 2,500 sq.ft. of beautifully updated living space, featuring rich hardwood floors, a renovated maple kitchen with quartz counters, upgraded backsplash, and a large island complete with a built-in wine rack and farmhouse sink. The sun-filled great room steals the show with its vaulted, beamed ceilings and stone fireplace, creating a warm, open-concept space ideal for both entertaining and everyday living.The upper level boasts three generously sized bedrooms, including a west-facing primary retreat with stunning mountain views, a walk-in closet, and a spa-inspired ensuite featuring a corner jetted tub and separate shower.The fully finished walkout basement adds valuable living space with a fourth bedroom, a luxurious bathroom with double vanities and an oversized shower, and a spacious rec/games room complete with a cozy gas fireplace.Additional highlights include:Oversized insulated/drywalled garageDedicated main floor home office with French doorsMain floor laundryNatural gas BBQ hookup on the balconyFenced west-facing backyard with covered patioIdeally located near the LRT, major roadways, and all of Tuscany’s amenities—including 2 public elementary schools, a K–9 Catholic school, and a public 5–9 middle school—this is a home where community, comfort, and convenience come together.Welcome to Tuscany—where you don’t just live, you belong. (id:51989)
Real Estate Professionals Inc.
522 21 Avenue Sw
Calgary, Alberta
Attention savvy investors! Here’s your chance to own a truly unique and versatile property in one of Calgary’s most desirable inner-city neighbourhoods. Ideally situated just steps from the vibrant 4th Street Mission district, with its array of trendy shops, acclaimed restaurants, and cozy cafés, this charming two-storey offers incredible income potential. The property features two fully self-contained, legal suites, each with private entrances. The upper unit operates as a licensed Airbnb, delivering consistent short-term rental income, while the main-level unit is currently rented month-to-month, with a strong rental history and high demand. Located on a beautiful, tree-lined street, this property is a magnet for renters and offers exceptional walkability—just minutes from downtown, the Elbow River pathways, and all the urban conveniences your tenants could want. Sitting on a prime 7.6m x 36.6m lot, this site also holds outstanding redevelopment potential, making it ideal for those looking to build new in a high-demand area. Plus, there’s ample parking in the back—an added bonus in this central location. Whether you're looking to grow your rental portfolio or explore future development, this property is fully outfitted, rental-ready, and brimming with possibilities. The exterior was recently painted to refresh the exterior and there is new laminate flooring in the finished basement. Note the basement is accessed through a separate entrance. Don 't miss out—schedule your viewing today and discover the value of this incredible Cliff Bungalow gem! (id:51989)
Real Broker
Unknown Address
,
This fantastic approx. 4362 sq.ft. lot in the highly desirable mature neighbourhood of Ritchie could be yours! It is located on a tree- lined street and near Ritchie Park and the Community League. The neighbourhood features great dining, shopping, and entertainment venues; quick access to the Millcreek Ravine; easy public transit; close to downtown and the University, and so much more. The property is being sold for land value, as is where is upon possession. Build your dream home or a multi-unit structure. (id:51989)
Maxwell Polaris





