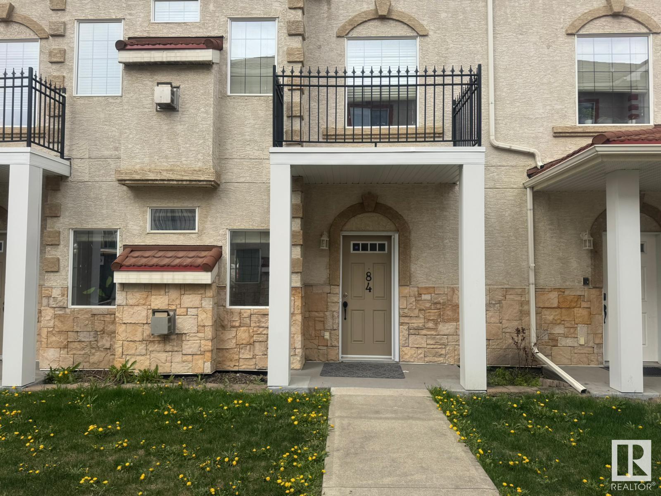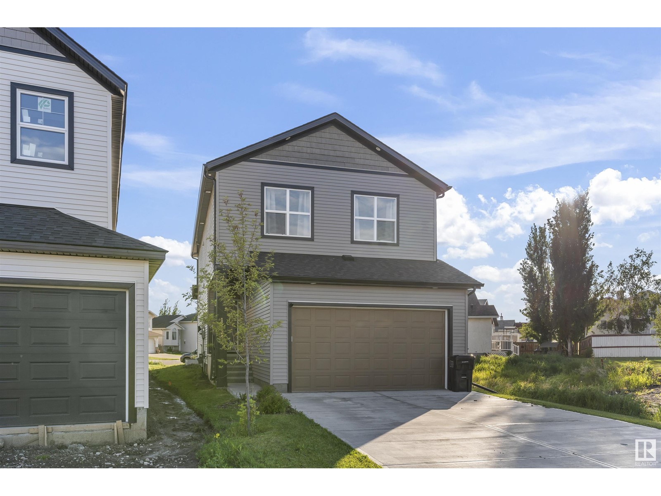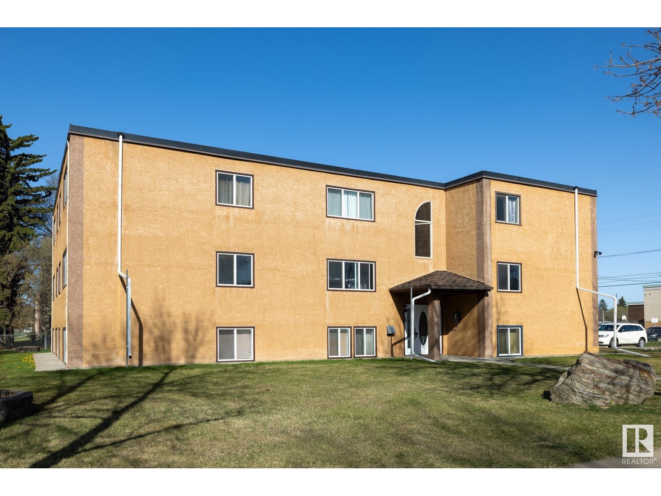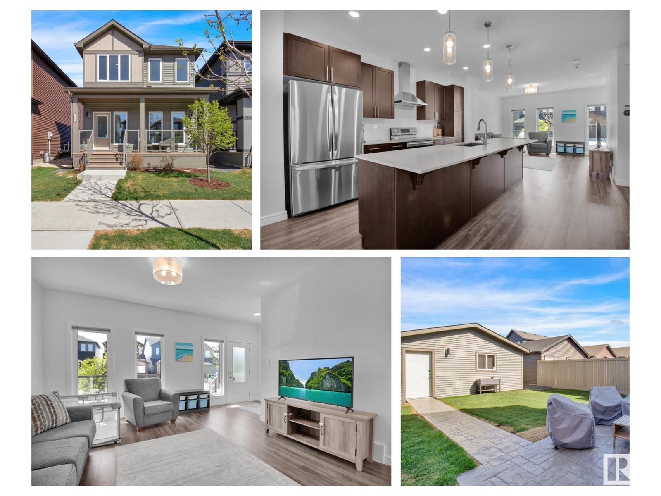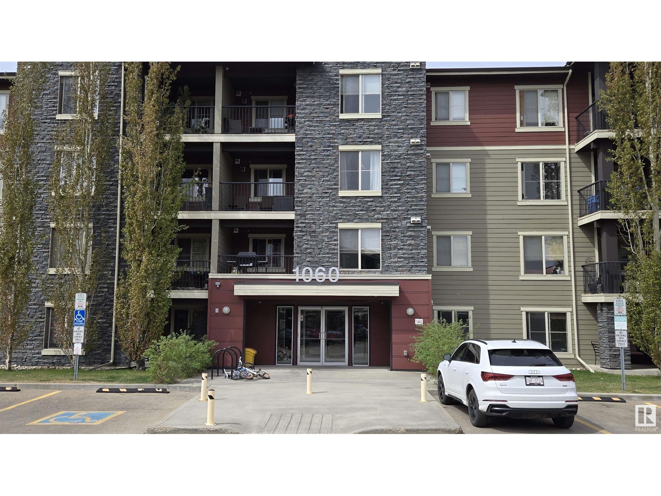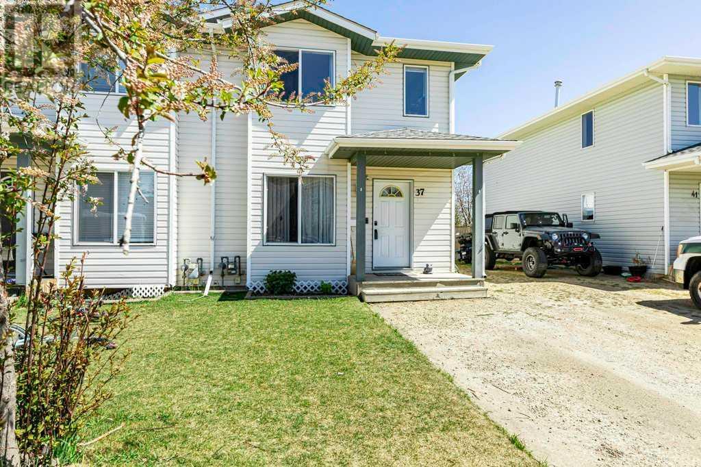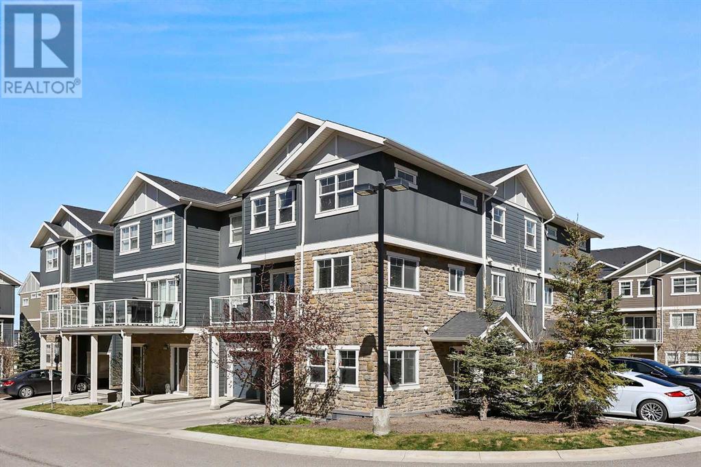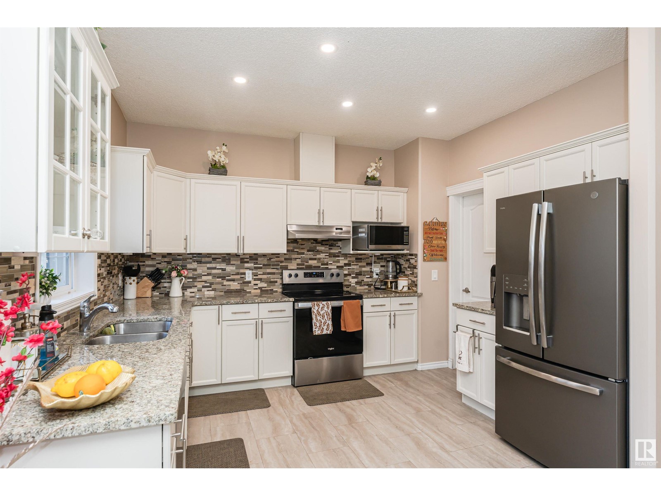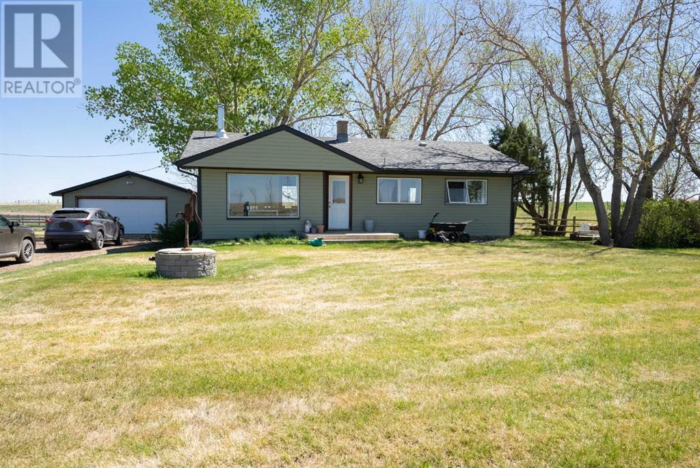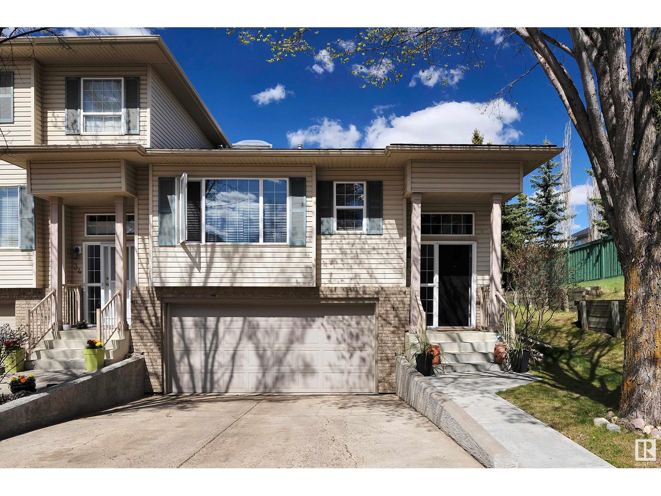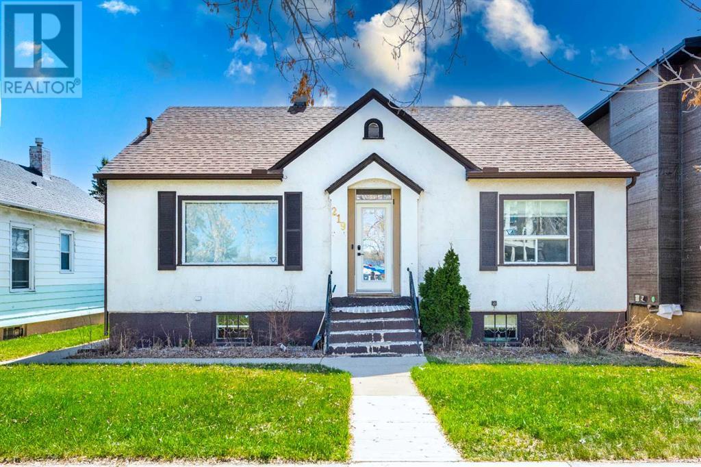looking for your dream home?
Below you will find most recently updated MLS® Listing of properties.
#84 13825 155 Av Nw
Edmonton, Alberta
Affordable Living at Its Finest – 2 Bedroom Bungalow Townhouse in Tuscan Village! This spacious and well-maintained 2-bedroom, 1.5-bath bungalow townhouse offers comfortable living with a bright kitchen, 2 great size bedrooms, main floor laundry, and a cozy fireplace in the living room. Enjoy the convenience of 2 underground parking stalls, and a great size family room in the basement and plenty of storage space. Located in the desirable Tuscan Village, this home combines affordability with practicality in a fantastic location close to amenities.Located in a great area, this home is ideal for first-time buyers, downsizers, or anyone looking for low-maintenance living without sacrificing space or convenience. (id:51989)
Royal LePage Arteam Realty
15124 28 St Nw
Edmonton, Alberta
Welcome to fully UPGRADED 2-story house on REGULAR LOT with 9 ft ceiling, offers 4 BEDROOMS and 3 full bathrooms. This 2163 sq/ft beautiful house features spacious entry at main floor. The main floor also features good sized bedroom with full bath, spacious kitchen, walk through pantry and good-sized dining area. The kitchen high end finishing with quartz counter tops, large Island, floor to ceiling cabinets, upgraded appliances which includes gas stove, flex refrigerator, in build-microwave. This house comes with large windows which gives access to natural light. The upper level has a generous bonus room. There is cozy master bedroom with attached 5-pc bath & walk-in closet. The upper level offers two additional spacious bedrooms and another 4-pc bath. Enjoy the added benefits of this home with its double attached garage, side entrance, basement bathroom rough ins and front &back yard landscaping. Enjoy access to amenities including a playground, schools, commercial (id:51989)
Maxwell Polaris
#4 10904 159 St Nw
Edmonton, Alberta
Affordable Quick Possession 2 Bedroom Condo in Mayfield! Welcome to this charming 2 bedroom, 1 bathroom condo in the cozy community of Mayfield. Located on the main floor, this unit is perfect for first-time home buyers, downsizers, or investors looking for a well-priced property in a convenient location. Enjoy a bright living area with large windows, a functional kitchen with plenty of storage, and a cozy dining nook. Both bedrooms are well-sized, with the added benefit of having in-suite storage, assigned parking, and easy ground-floor access. You are steps away from Mayfield School, minutes from Mayfield Common, Terra Losa, and West Edmonton Mall, and have easy access to public transit, Stony Plain Road, and the Anthony Henday! Whether you're starting on your home ownership journey or adding to your rental portfolio, this move-in-ready condo is an outstanding choice in a desirable neighbourhood. Quick possession available! (id:51989)
Royal LePage Arteam Realty
159 Masters Avenue Se
Calgary, Alberta
OPEN HOUSE – Saturday, May 10, 12:00–2:00 PM Are you ready to enjoy summer in the vibrant lake community of Mahogany? This beautifully designed air conditioned 4 Bedroom home offers the perfect blend of modern style and thoughtful comfort. Step through the welcoming front foyer—framed by elegant French doors—into an open-concept main floor featuring a bright kitchen with central island, spacious living room with cozy gas fireplace, and a large dining area ideal for entertaining. This 3 bedroom upper level features two sunlit bedrooms, a full 4pc bathroom, a convenient laundry room, and a serene primary suite with abundant natural light, a walk-in shower, double vanity, and tranquil views of the lush backyard. The fully finished basement expands your living space with a second indoor gas fireplace, a generous guest bedroom with ensuite bath, and exceptional storage throughout—including two oversized closets, built-in cupboards, and a clever hidden nook under the stairs that kids will love. The rear double attached garage with driveway and additional parking perfectly shapes the very private courtyard feel backyard oasis featuring a premium Trex deck, built-in gas fireplace, cobblestone patio, and cedar privacy screen draped in healthy vines. The lawn is perfect for play, gardening, or simply unwinding. Additional upgrades include air conditioning, a water softener, radon mitigation installed, and an in-ground sprinkler system. Living in Mahogany means access to a 63-acre lake, sandy beaches, a private Beach Club, over 22 km of scenic pathways, and a Village Centre with shops, dining, and services. Ideally located across from a future park and minutes from 52nd Street, South Health Campus, the YMCA, and top schools, this move-in-ready home offers the best of lakeside living in a welcoming, family-friendly community. Don’t miss your chance to make this exceptional Mahogany home yours! (id:51989)
RE/MAX Realty Professionals
2063 Graydon Hill Cr Sw
Edmonton, Alberta
This Graydon Hill Pacesetter home is the full package! Relax on the front porch in the evening or BBQ in your private fenced backyard with stamped concrete patio & sidewalks, plenty of lawn for pets, play areas/gardening. The 9’ ceiling height makes the Great Room an open inviting space with front to back windows. Pull a stool up to the huge quartz island for casual dining or for formal dinners the dining room is very inviting with its backyard view. You will love the built-in bench & storage in the Mudroom. Maple kitchen cabinets & stainless steel appliances with neutral color accents & vinyl plank flooring. Upstairs there are 3 spacious bedrooms & convenient top floor laundry. Primary bedroom has its own special flair with a vaulted ceiling, ensuite bathroom & walk-in closet. Who has the time, patience & money to finish a basement after move in – Problem solved with this fully developed/permitted basement with Media Room, Bedroom, Bathroom & Storage. Insulated Double Garage & Central Air Conditioning. (id:51989)
RE/MAX River City
138 Sitka Drive
Fort Mcmurray, Alberta
Welcome to 138 Sitka Drive. A Renovated Bi Level Home on a Spacious Lot in Fort McMurrayIf you’re searching for a move in ready home in Fort McMurray with space, updates, and charm, 138 Sitka Drive checks all the boxes. This bright and beautifully renovated 4 bedroom bi level home sits on a fully fenced 6,700+ ft² lot, backing onto a quiet utility right of way for added privacy.Step inside and you’ll immediately notice the fresh, open feel. The welcoming entryway leads into a sunlit living room featuring new carpet and large windows that flood the space with natural light. The eat-in kitchen offers maple toned cabinetry to the ceiling, honeycomb patterned linoleum flooring, and sleek black stainless steel appliances that add a modern touch.From the kitchen, head out to the back deck, perfect for barbecues and overlooking the generous backyard. The fully fenced yard includes three large raised garden beds that make the most of Fort McMurray’s summer sun, plus a peaceful side patio to enjoy your morning coffee.On the main floor, you’ll find a stylishly updated 4 piece bathroom and two well appointed bedrooms with plenty of natural light and functional layout.Downstairs, the fully finished basement features a cozy rec room with a gas fireplace and pine-trimmed mantel as the focal point. Two additional good sized bedrooms, a renovated 3 piece bathroom, and a spacious laundry/utility room with extra under-stair storage complete the lower level. Ceiling fans throughout add year round comfort.Major upgrades include a high efficiency furnace, hot water tank, and central A/C, all replaced in 2017. The full basement renovation was completed in 2022, along with new bathrooms and flooring, adds lasting value and peace of mind for the next owners.138 Sitka Drive offers an unbeatable blend of updates, a great location with walking distance to all amenities, and value. Call to view today! (id:51989)
Coldwell Banker United
48 Carrington Boulevard
Calgary, Alberta
Welcome to your dream home in the vibrant and family-friendly community of Carrington! This beautifully maintained and thoughtfully designed home offers over 1,830 sq. ft. of total living space, combining style, functionality, and comfort in one exceptional package.Step inside to a bright and open-concept layout that flows seamlessly from room to room. The main floor features elegant vinyl plank flooring, quartz countertops, and stainless steel appliances, complemented by ample storage space to keep your home organized and clutter-free.With 4 spacious bedrooms and 3.5 bathrooms, this home is perfect for growing families or those seeking extra space. The fully finished basement adds even more versatility with a large recreation room, home office, a bedroom, and a full bathroom—ideal for guests, older children, or working from home.Enjoy Calgary summers in style with a stunning, fenced backyard, complete with a deck and a custom wooden canopy—a perfect spot for outdoor dining or relaxing in the shade. Inside, stay cool and comfortable year-round with central air conditioning.Upstairs, retreat to the cozy comfort of plush carpeting, offering a quiet and restful escape. The 20' x 17' rear detached garage provides ample space for parking and storage.Located near school, beautiful parks, and nearby shopping amenities, Carrington is one of Calgary’s fastest-growing and most sought-after communities—offering the perfect blend of convenience, lifestyle, and community spirit.Don’t miss the opportunity to make this exceptional home yours! (id:51989)
Exp Realty
104 Midpark Crescent Se
Calgary, Alberta
A rare opportunity to own one of the few lakefront bungalows in the exclusive community of Lake Midnapore. This stunning 2,850 sq ft main-floor home is perfectly positioned on a private, southeast-facing lot that directly overlooks the park and beach, offering unparalleled views and quiet serenity. The best position on the Lake! The fully landscaped yard—redesigned in 2022—features wrought iron fencing, a stone courtyard, three storage sheds, six-zone underground sprinklers, dual gas BBQ connections, and a refinished private dock (2024). The large, covered deck extends your outdoor enjoyment, with added luxuries like a hot water exterior tap and frost-free lawn service. Inside, the home is equally impressive. The chef’s kitchen is outfitted with rich Denca cherry cabinetry, granite counters, Thermador appliances—including dual wall ovens and warming drawer—an oversized island with prep sink, pot filler, custom storage solutions, induction stove top, and dual safety garburators. Designed with both elegance and functionality, the main floor offers engineered white oak hardwood (2021), a bright open layout with walls of lake-facing windows, a wet bar with dual dishwashers and wine fridge, and a cozy mix of gas and wood-burning fireplaces. The primary ensuite is a private retreat, fully renovated in 2023 with heated floors, a luxurious shower with multiple heads, dual sinks, and a towel warmer. Two additional bedrooms share an upgraded Jack-and-Jill bath, while the powder room and laundry offer convenience and style. Custom powered blinds (2022) and fresh paint (2024) complete the main level. The professionally developed lower level (2021) is ideal for entertaining or relaxing, with a spacious family room, soundproofed TV/Media/Gaming room, wood-burning fireplace, bedroom with legal egress window, sewing/quilt or hobby room, and glass-walled gym. Flooring throughout includes LVP, carpet, and rubber in the gym, all over a thermal subfloor. The pristine triple car garage includes a heated workshop, poly aspartic floors (2021), electrical sub-panel, LED lighting, added insulation, and a new torsion bar door opener (2021). Mechanically sound, the home boasts two new hot water tanks (2024), plus an upgraded electrical panel (2021). Air Conditioning to keep you cool. Finished in timeless brick with a 50-year clay tile roof, this home blends longevity with luxury. Enjoy lakefront living year-round—swim, skate, or take the included paddle boat out for a spin. Quiet, private, and truly one-of-a-kind, this is a home that must be seen to be fully appreciated. (id:51989)
Maxwell Canyon Creek
157 Lasalle Terrace W
Lethbridge, Alberta
Welcome to this stunning modern bi-level home located in Gary Station Community on the west side of Lethbridge. This beautiful home features three bedrooms and three full bathrooms, making it perfect for families or those who love to host. What sets this home apart is its unique layout, featuring two master suites—one on the upper level and a spacious one on the lower level—each with an attached ensuite bathroom.The main floor of this home features a galley style kitchen, including all kitchen appliances and quartz countertops, a dining area and cozy living room with a bright front window looking towards the walking path to the pond (lake). Enjoy the ease of living in a community that offers all amenities within walking distance. From parks and playgrounds to scenic trails, schools, restaurants, and grocery stores, everything you need is just a short stroll away. Don’t miss out on the opportunity to make this home your own. Call your REALTOR® today for a viewing (id:51989)
RE/MAX First
#175 401 Southfork Dr
Leduc, Alberta
Excellent Starter, Investment or Downsize Opportunity! Charming 1160 sqft 2 bed, 2 bath townhouse in the Rushes of Southfork. You’ll love the gorgeous hardwood floors, light-colored walls, & lrg windows that fill the living room w/ natural sunlight. The kitchen is both stylish & functional, featuring a granite breakfast bar, quality cabinetry, glass tile backsplash, & S/S appliances. Step out onto your private balcony—ideal for relaxing or BBQing. Upstairs, the bright & airy feel continues, the primary suite is complete w/ a 3pc ensuite & WI closet. A 2nd bdrm, 4pc bath, & convenient stacked laundry complete the upper level. Single car garage & utility room at ground level provide safe parking & storage. Pet friendly (w/ board approval). Enjoy the peaceful walking paths & park benches, on the maintained, landscaped grounds. You’re also just minutes from parks, schools, shopping, & have quick access to golf, airport, and all city amenities. (id:51989)
RE/MAX Real Estate
#208 1060 Mcconachie Bv Nw
Edmonton, Alberta
This spacious 2-bedroom + den condo, perfectly positioned with serene views of the greenspace. The den offers flexibility for a home office or guest room. This unit comes with 1 heated titled underground stall & 1 assigned surface stall. An open-concept layout seamlessly connects the living, dining, and kitchen areas, creating a warm & inviting atmosphere. Private patio for your morning coffee & relaxation. Features include a dishwasher, electric stove, microwave, Refrigerator & in-suite laundry for everyday comfort. The primary bedroom has a walk-in closet leading to a private 4-piece ensuite bathroom, and the second bedroom is separated by the living area and is adjacent to a second 4-piece bathroom with a bathtub. The building has an elevator & close to public transit, with quick access to Anthony Henday, a desirable community, close to School, parks & Hospital. Don't miss out on this Opportunity. NOTE: Photos were taken while the unit was tenant-occupied; the current condition remains well-maintained. (id:51989)
Alta-Pro Realty
516 Gib Bell Close
Irricana, Alberta
Step into this beautifully renovated 1,070 sq ft bungalow nestled in the quiet community of Irricana. This stylish and modern home features 2 spacious bedrooms and 2 fully updated bathrooms on the main level, making it ideal for couples, small families, or downsizers seeking single-level living. Enjoy the luxury of an oversized double attached garage with brand new garage door, complete with epoxy flooring, perfect for car enthusiasts or extra storage. The home has seen a top-to-exterior transformation, including: Brand new hopper-style windows, new exterior doors, vinyl siding, and shingles, all new vinyl plank flooring, drywall, paint, baseboards, and casings, a fully updated electrical panel and complete rewiring. A stunning brand new kitchen with contemporary finishes, and beautifully updated bathrooms with modern fixtures. The undeveloped basement offers a blank canvas for your dream space—already equipped with a 3-piece rough-in and an oversized washer and dryer. Step outside into your west-facing backyard oasis, designed to be completely maintenance-free with premium upgrades including: Vinyl fencing, Composite decking, Walking paths, Irrigation system, Decorative fountains. This turnkey property blends quality craftsmanship with thoughtful upgrades—just move in and enjoy. Don’t miss your chance to own this gem in Irricana! (id:51989)
Charles
Nw/30/63/8/4 Rge Rd 490
Rural Bonnyville M.d., Alberta
Discover an incredible 157.94 acres of land available off Highway 55 and Seibert Lake Trail. This property presents a unique opportunity, featuring an existing oil lease that generates $4,500 in yearly revenue. Surrounded by a pretty landscape filled with beautiful trees, this land offers not only investment potential but also a serene natural setting. Whether you're thinking about development or seeking your own personal sanctuary, this property is ideal. It's also great for recreational use, quadding and hunting ect...surrounded by crown land. (id:51989)
Royal LePage Northern Lights Realty
284 Auburn Glen Manor Se
Calgary, Alberta
Welcome to this beautifully appointed two-story home featuring three spacious bedrooms, in the popular lake community of Auburn Bay! As you enter, you'll be greeted by a stunning foyer that opens to the second level, creating an inviting atmosphere. The main level boasts a cozy living room with a corner fireplace, a well-designed kitchen complete with a corner pantry, an island with double sinks, and a nook that leads to a private walkout deck. Additionally, you'll find a versatile office/den, a convenient laundry/mudroom, and a half bathroom.The upper level offers a serene master bedroom with a luxurious five-piece ensuite, which includes a skylight, a soaker tub, a separate shower, dual sinks, and a spacious walk-in closet. Two generously sized additional bedrooms provide ample space for family or guests. A remarkable 19'x14' bonus room features a south-facing 4'x10' balcony, perfect for enjoying the view, along with a four-piece main bathroom. The basement awaits your creative touch, offers a great potential floor plan for an additional bedroom, full bathroom, rec room and plenty of space for storage. Enjoy the sunny days of summer in the fully fenced and landscaped backyard or at the lake! Located close to schools, parks, playgrounds, transit, shops and restaurants. Book your viewing today! (id:51989)
Cir Realty
32101 50 Range
Rural Mountain View County, Alberta
OPEN HOUSE Friday May 16 (5-7PM) & Saturday May 17 (1-4pm)....Discover the pinnacle of country living with this stunning custom-built log home, perfectly nestled on 5 acres along a tranquil no-through road. Boasting over 1,800 square feet of thoughtfully designed living space, this exquisite residence features 3 spacious bedrooms, 2 modern bathrooms, and an oversized garage, all harmoniously blending rustic charm with contemporary comforts. Step onto the expansive front porch, framed by four unique log pillars, and prepare to be captivated. As you enter, you're welcomed by a generous foyer that opens to a bright and airy living, kitchen, and dining area, bathed in natural light and accentuated by soaring vaulted ceilings. Venture beyond the living room to find two inviting bedrooms, a stylish three-piece bathroom, and a beautifully appointed primary bedroom complete with a walk-in closet and a luxurious three-piece ensuite. Convenience is key, with a dedicated mudroom and laundry room leading to the garage (33’7 x 23’3), which continues the home's rustic elegance with two picture windows and practical floor drains. Outside, the property is fully fenced and cross-fenced, complete with an automatic heated waterer for your four-legged companions. Don’t miss this extraordinary opportunity—call today to schedule your private tour and experience the magic of this remarkable home! (id:51989)
RE/MAX West Real Estate
1311 11 St
Cold Lake, Alberta
Not your typical 4-level split! This one underwent a TON of renovations in 2008 that make it feel more modern and upgraded than its 1989 age! Open concept main floor features hardwood and tile floors. Bright vinyl windows allow natural light to flood through the space and you will LOVE cooking in the rich dark kitchen with eat-up island equipped with Stainless Steel appliances. Access your back yard and take in the summer days on your private deck overlooking the landscaped/fenced and treed yard. Upstairs are 3 good sized bedrooms including primary that can easily fit your king bed. Down from the main floor is a family room space and a second bathroom and even further down in a great games room where the pool table can stay if you want! Since 2008, updates have been flooring, siding, windows, insulation, plumbing, electrical, furnace, HWT and kitchen. Great home, great location, great investment in Cold Lake North! (id:51989)
Royal LePage Northern Lights Realty
202, 25 Aspenmont Heights Sw
Calgary, Alberta
Beautifully appointed this 2 bedroom, 2 luxury bath east facing second-floor condominium is now available in desirable Valmont at Aspen Stone. The open concept plan with two master ensuites on opposite ends of the apartment, is loaded with luxury finishes such as granite counters, dark stained cabinets, and stainless-steel appliances. The principal bedroom has double closets and a 6-piece ensuite. The 2nd bathroom has a 5-piece luxury bathroom located across the apartment for privacy. The generous size laundry room has plenty of storage. There is also an underground parking spot, a bike room, a fitness room, and guest suites. Located in desirable Aspen Woods, a short walk to all services, restaurants, great schools, such as Webber, recreation, and transit. (id:51989)
Cir Realty
1112, 130 Panatella Street Nw
Calgary, Alberta
Fabulous 2 bedroom condo located in the heart of Panorama Hills! This immaculate main floor unit features a wide open floor plan with updated flooring throughout, awesome kitchen boasting ample cabinetry, large peninsula style eating bar and tons of counter space. The spacious living room has patio doors to your own large personal patio area which allows for super convenient access in and out of your unit. With 2 bedrooms and 1 bathroom this super affordable unit is brilliantly designed with no wasted space whatsoever. Completing the package is a huge 4 piece bathroom, in unit laundry, assigned storage locker and titled outside parking stall conveniently located close to your unit. This location can’t be beat, walking distance to shopping, schools, playgrounds, restaurants etc and access to Stoney Trail is right around the corner! Vacant for quick possession! A must to see in this price range! (id:51989)
RE/MAX Real Estate (Mountain View)
3 Meeres Close
Red Deer, Alberta
Welcome to this beautifully renovated bungalow tucked away on a quiet cul-de-sac in the mature and sought-after neighbourhood of Morrisroe. This stunning home has been thoughtfully updated throughout, starting with the open-concept main floor that features rich hardwood flooring, newer kitchen cabinetry, sleek granite countertops, and a spacious island—perfect for entertaining. The spa-like main bathroom offers a serene retreat with a large walk-in shower, luxurious soaker tub, and elegant tile flooring. The main level includes two generously sized bedrooms, including a spacious primary suite complete with an impressive walk-in closet. The fully developed basement adds even more living space, offering two additional bedrooms, a large family room, a modern 3-piece bathroom, and a substantial laundry room with ample storage. Outside, enjoy a private, fully fenced and landscaped backyard that backs directly onto a school yard for added privacy and open views. A massive tandem garage provides convenient parking and storage. This home truly combines comfort, style, and function in a prime location. (id:51989)
Royal LePage Network Realty Corp.
727 Hetu Ln Nw
Edmonton, Alberta
Offering over 6000 square feet of living space & only steps from the River Valley, this former show home wows from the moment you walk in. This home imbues a warm elegance with high end millwork throughout, a stunning split staircase, and intimate spaces such as the library with gas fireplace. The formal dining room is large enough for entertaining and the chef's kitchen with Dacor gas stove features a sunny eat-in kitchen space for family meals. The 2 storey living room centers around a beautiful gas fireplace surrounded by windows overlooking the garden. Upstairs, the primary BR has a 3rd fireplace & an exquisitely renovated bath, complete with heated floors. 3 additional BRs and 2 full baths make this perfect for families. The bonus room is filled with natural light and boasts a balcony plus a staircase with private entrance. The basement has heated floors and adds 2 more BR, a bathroom and theatre space with bar. The triple attached garage also has heated floors. *Full list of features is available. (id:51989)
RE/MAX Real Estate
#19 200 Erin Ridge Dr
St. Albert, Alberta
Desirable Erin Ridge Lane with south facing back yard and no neighbors behind. Condo fee 155.00. Beautiful condition from top to bottom. Upgrades from great room laminate flooring, new quality plush carpeting in the bedrooms and both the stairways. Freshly painted too! The great room with cozy fireplace also gives access to a private south facing fenced yard. You will appreciate the size of the upstairs primary bedroom with huge walk in closet and private access to the bathroom. Bedrooms 2 and 3 are here as well. Great basement development includes a 4th bedroom, and an excellent play area for children with beautiful new vinyl plank flooring. Spacious storage area here too! The single attached garage is accessible at the front entrance and the driveway accommodates 2 vehicles. Note: shingles are newer. High efficiency furnace and hot water tank. Park and ice rink just steps away. Move in condition. (id:51989)
Royal LePage Arteam Realty
3223 Elbow Drive Sw
Calgary, Alberta
*Open House Saturday May 10 from 2:30 - 4pm* This beautifully preserved 2.5-storey Quintessential Character Home in Elbow Park offers 2730.52 sq. ft. above grade, directly facing the Elbow River + complete with convenient front street parking. A welcoming approach through a fenced front yard + private courtyard leads to a stunning front door that sets the tone for the charm and warmth throughout. Inside, the elegant main floor showcases hardwood flooring, coffered ceilings, beveled glass windows + timeless millwork. Designed with flow in mind, it’s ideal for both family living + entertaining, featuring a spacious dining room smartly positioned between the formal living room + a cozy family room with gas fireplace. The modern, functional kitchen includes professional-grade appliances, generous storage + counter space + a striking exposed original brick wall that adds depth + character. Upstairs are three comfortable bedrooms + a sun-filled upper sunroom with skylights + panoramic windows + a private sundeck — the perfect spot to enjoy peaceful river views. The primary bedroom is rich in character with coffered ceilings, fireplace, hardwood floors, exposed brick + a walk-in closet. The renovated family bath features a stand-alone shower + luxurious soaker tub. On the top floor, a dreamy loft with soaring ceilings + built-in bookshelves offers flexibility as a playroom, office, or teenager’s retreat. The lower level is fully developed with family room including a wet bar, full bath with steam shower + cheerful laundry area. Outside, enjoy the quiet, low-maintenance, well appointed west-facing backyard with a custom powder coated spiral stair case leading up to a one of a kind grandfathered rooftop patio, adding 600 sq ft of additional outdoor living space above the oversized double detached garage — perfect for relaxing or entertaining. Extensive renovations have been completed inside + out over recent years, including updates to paint, mechanicals, kitchens , bathrooms, lighting, landscaping, garage + the rooftop patio. (Full details available in supplements.) All within walking distance to top schools, the Elbow Park pathway system, Glencoe Club, 4th Street shops, Elbow Park Community Center + downtown. (id:51989)
Real Estate Professionals Inc.
123 Duston Street
Red Deer, Alberta
HOLY! -Family School is located just down the street from this wonderful 3 bedroom and 2 bathroom property. New shingles in 2024 this bi level home features 2 bedrooms upstairs with a large kitchen/dining area as well as a spacious living room, completed with a 4 piece bathroom, south facing doors lead out to the back deck and a large green space that make morning and evenings peaceful and enjoyable, heading downstairs is a large Family room and 1 more bedroom as well as 4 piece bathroom and laundry room with storage space. The basement also features a walkout entrance to the backyard for easy access from any level of the home. Tenants in place until July 1st, this home will be ready for summertime enjoyment! (id:51989)
Real Broker
410 23 Avenue Nw
Calgary, Alberta
Imagine coming home to Mount Pleasant’s charming, tree-lined streets and stepping into this over 2,600 sq ft residence thoughtfully curated across three levels. Vaulted ceilings soar above the open-concept main floor, where two skylights flood the space with incredible natural light. Soaring ten-foot ceilings throughout enhance the home’s airy, expansive feel. Sunlight dances across engineered hardwood floors, while plush Berber carpeting upstairs and in the lower level invites you to kick off your shoes and unwind.The heart of the home is the chef-inspired kitchen: shaker-style cabinetry, stainless-steel appliances, and a dramatic 14-foot quartz island make meal prep a breeze and weekend brunches even more fun. Oversized windows, skylights, and an open-to-below stairwell create seamless sightlines from cooking to relaxing, tying every space together. Upstairs, the master suite is a true retreat, boasting its own vaulted ceiling, a large walk-in closet with built-in shelving, and a spa inspired ensuite complete with a custom built shower (with bench), a deep soaker tub, and sleek fixtures. Two additional generous bedrooms share the upper floor, each warmed by luxurious Berber underfoot. The fully finished lower level offers a versatile hangout area ideal as a home theatre, workout zone, or guest quarter plus a fourth bedroom and ample storage. When summer evenings roll in, step out onto your private composite deck and fire up the built-in brick pizza oven. There’s nothing like dining al fresco under Calgary’s starlit sky—whether you’re enjoying a quiet dinner for two or hosting an impromptu pizza party with friends. Beyond your doorstep, Mount Pleasant shines with top-rated schools such as the Spanish Bilingual , French School, & TLC Program. sprawling parks, and a delightful mix of cafés and boutiques. You’re also just steps from Confederation Park’s scenic pathways, playgrounds, and lagoon—perfect for family outings or morning jogs. With downtown minutes away an d major transit routes close by, this neighborhood truly offers something for everyone. (id:51989)
Century 21 Bamber Realty Ltd.
37 Lakeview Avenueclose
Blackfalds, Alberta
Welcome home to this well designed 2 Storey townhouse in a quiet close in Blackfalds. With 3 bedrooms up main floor laundry and 2 bathrooms this home is a great set up for a young family, first time home buyers or investors. There is a good sized backyard for your entertaining needs. Walking distance to the Abbey Centre and the bike park as well as many trails, playgrounds and schools! (id:51989)
Royal LePage Network Realty Corp.
208 Evanston Manor Nw
Calgary, Alberta
Beautifully curated, Almost Brand New Feel, and immaculately maintained by the original owner ** INDOOR PARKING - ATTACHED GARAGE plus secondary OUTDOOR PARKING PAD ** This trendy air-conditioned 3-story 1630+ SF townhome is ideally located in the community of Evanston and close to the many amenities - transit, parks, shopping, pathways, dog parks, and FUN! The ground floor displays a sizeable main entrance with a hobby room, storage, and quick access to your garage. The spacious upper main living area includes beautiful laminate wood plank flooring, a large living room, a laundry room, a stylish kitchen with quartz counter tops/upgraded tile kitchen backsplash/shaker style classic white cabinets with trims/under mount sink with window above/upgraded stainless steel appliances (gas stove cooktop, OTR microwave, quiet dishwasher, french door fridge with front water dispenser). A sizeable outdoor balcony is off the family-approved living room and offers a BBQ area with a gas line. The upper floor features three good-sized bedrooms and two full bathrooms. BONUS: The primary bedroom layout features a private ensuite & big walk-in closet. This trendy townhome with a modern décor palette has everything you need with a functional yet stylish layout. A July 31, 2025, possession date is available! Call your friendly REALTOR(R) to book a viewing! (id:51989)
Jayman Realty Inc.
15 Lewis Estates Blvd Nw
Edmonton, Alberta
Brand New Daycare opportunity in Lewis Estates. Approved from the City Of Edmonton for 50 kids. Construction of interior improvements scheduled to be completed by first week of June. Lots of density in this busy and growing part of the city. Plenty of time to set up and open by September. Sale is for Tenant Improvements Only, Licencing will be the operators resposibility (id:51989)
Maximum Realty Inc.
11 Elveden Place Sw
Calgary, Alberta
OPEN HOUSE MAY 10, 2–4 PMWelcome to a home that truly has it all—luxury, elegance, and thoughtful design—nestled in a quiet cul-de-sac in Elveden Estates. This custom-built residence showcases impeccable craftsmanship, high-end finishes, and a layout perfect for both everyday living and grand entertaining—all offered at an exceptional price for everything it provides.From the moment you enter, soaring ceilings and striking architectural details set the tone. The open-concept floor plan seamlessly connects a welcoming living room with gas fireplace, a formal dining area with built-in buffet hutch, and a private home office complete with custom built-ins. The chef’s kitchen impresses with a full-size Sub-Zero fridge and freezer, 6-burner Wolf gas cooktop with griddle, Wolf convection and steam ovens, Asko dishwasher, and gorgeous leathered granite countertops. A walk-through butler’s pantry—featuring a second Asko dishwasher—flows into the dining area, family room, and breakfast nook/flex space, ideal for both casual mornings and elegant dinner parties.Upstairs, the primary suite is a true retreat, offering a flex room, two walk-in closets, personal coffee bar, and a spa-inspired ensuite with steam shower, soaking tub, heated floors, and direct access to the laundry room. Three additional bedrooms each have their own ensuites and walk-in closets. A large bonus room with a full wet bar, Sub-Zero bar fridge, Fisher & Paykel drawer dishwasher, and fireplace provides ample space to relax and entertain.The fully finished lower level offers a media room with a cozy two-sided fireplace, perfect for movie nights or watching the big game. A spacious games area, fitness room, and another custom wet bar complete this level, along with a private guest suite with its own bath.Car lovers will appreciate the two separate garages, designed to accommodate lifts and featuring side-wind openers, high ceilings, and plenty of storage, with direct access to the mudroom for added convenience.Outside, enjoy a low-maintenance backyard with a spacious patio and built-in gas line, perfect for summer BBQs or quiet evenings. Located on a peaceful cul-de-sac, this home offers quick access to top private schools, upscale shopping, the Westside Recreation Centre, scenic walking trails, and easy commuting routes.A rare opportunity to own in one of Calgary’s most coveted communities—at a price that makes it even more appealing. Book your private showing today. (id:51989)
Exp Realty
15171 Prestwick Boulevard Se
Calgary, Alberta
Nestled in the heart of Mckenzie Towne, this remodelled gem provides an opportunity to have it all – modern living in an established neighbourhood! The exquisite curb appeal welcomes you with a ‘European Inspired’ wrought iron fence that frames the landscaped gardens and front yard patio, a perfect setting for morning coffee. This contemporary masterpiece is one of a kind as it has been professionally remodelled with show-home worthy finishes, a fitting nod to the properties history as it was once a former Jayman show home. The foyer is flooded with natural light and transitions into the inviting family room, complete with a cozy fireplace – this is an unforgettable space for friends and family to gather. The beautifully appointed kitchen has been recently redesigned, with timeless white cabinetry adorned with new doors and elevated with crown moulding. This culinary retreat hosts granite countertops, top-tier appliances including a 36” refrigerator and hood range, refined tile backsplash leading all the way up, and is completed by a lovely island and a walk-in pantry. The dining room showcases designer lighting and overlooks your picturesque west-facing backyard. This remarkable outdoor oasis features an expansive deck with a natural gas line, so you can dine alfresco while taking in the sunset. Your furry friends and little ones will love the grassed area complimented by a lush crab apple tree, and the side yard is perfect as a dog run or bocce lane. From here you can access your oversized garage that is 24x24 – they just don’t make them like this anymore! The main is completed by a mudroom and two-piece powder. Ascend upstairs and into your primary retreat, a true haven with enough space for a king-sized bed! The primary has two closets – ‘a walk-through walk-in’ that leads you into your private ensuite. This four-piece ensuite spa is newly remodelled with timeless white cabinetry, an extended vanity with epoxy counters, and is complimented Carrera inspired detai ls. The upper has two more picture perfect bedrooms, one with gorgeous wainscotting, the other with a walk-in closet. These charming features are what sets this residence apart! The upper level is completed by a shared four-piece bath, cohesive in design with the ensuite. Your fully finished lower level hosts a flex area that is perfect for the kids toys with a niche which is the perfect space for a built-in. The lower level has a spacious family room and when guests come to visit, they will want to stay, and they are able to in the lower level fourth bedroom that is complimented by a two-piece bath.Located in the amenity rich Mckenzie Towne with the nearby amenities of 130th and High Street, as well as close proximity to schools and nature through its ponds, walking paths, a splash park and a rink. Additional Features: A/C, Built-in Speakers, New Washer/Dryer, Roof (2018), Remodel (2024). This residence is being sold fully furnished & leaves nothing to be desired! (id:51989)
Real Estate Professionals Inc.
53510 Rr 20
Rural Lac Ste. Anne County, Alberta
52 Acres of Prime Farmland – Perfect for Your Country Dream Discover the freedom and tranquility of country living on this beautiful 52-acre parcel in Lac Ste. Anne County. Ideally situated just 10 minutes from both Stony Plain and Onoway, this exceptional property offers the best of rural serenity with city convenience. Accessible by paved roads all the way, the land is primarily open farmland—ideal for building your dream home, starting a hobby farm, or simply enjoying as a recreational escape. Enjoy the privacy of the countryside with natural shelter from mature trees lining the southern border. Multiple prime building sites provide flexibility for your vision, whether you're planning a home, cabin, or weekend retreat. Power and natural gas are conveniently located near the property line, making future development even easier. This is a rare opportunity to own a sizable, versatile piece of Alberta land in a great location. Build, farm, relax, or invest—the choice is yours. (id:51989)
Logic Realty
10, 50027 Township Road 744
County Of, Alberta
Enjoy the beauty of the countryside with this splendid acreage in the well cared for ‘Hillside Estates subdivision!The private yard has lots of existing grassed, open space plus trees have been cleared out with the large, nice spruce trees spared, for future yard expansion or to build your dream shop. There are also garden plots for your vegetables & other planting needs. The home is a 3 bedroom, 2 bathroom mobile in an attractive colour scheme, with stainless steel appliances in the kitchen, extra cabinets in the dining room, vaulted ceilings and no carpet throughout. Primary bedroom has a big ensuite with soaker tub, separate shower & water closet and the main bathroom and other 2 bedrooms are on the opposite end of the home. The space-saving stacking washer & dryer in the mudroom/utility area by side entry, allows for 2 spots to tuck away & keep organized, all your outdoor gear.You will be wowed by the absolutely stunning, new, pressure treated 2-tier deck with black metal pickets that can be accessed from all 3 of the home’s different sets of doors. It will definitely be a delightful space to entertain friends and family with BBQs and late night visiting sessions or just lazy days enjoying the great outdoors. The upper level is 16’ x 18’ and the lower level is a massive 29’ x 16’.There is lots of space to park as well as there is a detached, 24’ x 22’ garage with sprayfoam insulation on the 11’ high, vaulted ceiling. There are newer shingles (within last few years), a drilled water well and 4-stage sewer system. Property is zoned CR-4 in the County of Grande Prairie. 10 minute drive to the charming Town of Sexsmith and under 30 minutes to Grande Prairie and all the services you could need.Just a great all-around property! Contact a REALTOR® today for more information or to book a viewing. (id:51989)
Royal LePage - The Realty Group
#3 1780 Glastonbury Bv Nw
Edmonton, Alberta
Welcome to this beautifully updated 4-bedroom, 3.5-bath townhouse in the highly desirable community of Glastonbury! With over 2,000 sq ft of living space and elegant 9-foot ceilings, this home combines modern sophistication with spacious comfort. The main floor opens to a bright, airy living area highlighted by large windows that invite an abundance of natural light. The updated kitchen impresses with granite countertops, stainless steel appliances, and ample storage, seamlessly flowing into the dining area—ideal for family gatherings or cozy dinners. Upstairs, you’ll find three generously sized bedrooms, perfect for a growing family or creating a home office. The master suite features its own private ensuite bathroom, offering a peaceful retreat. Positioned near parks, top-rated schools, shopping centers, and the Lewis Estates Golf Course, this townhouse offers both convenience and a rich lifestyle in the heart of Glastonbury. (id:51989)
The Agency North Central Alberta
21372 Highway 590
Rural Red Deer County, Alberta
Discover a rare opportunity to own 20.66 acres of park-like paradise nestled in the heart of Red Deer County. This beautifully treed property offers a serene and private setting with winding pathways, mature forest cover, and expansive river frontage along the picturesque Red Deer River. This one-of-a-kind acreage is truly a nature lover’s dream – perfect for peaceful walks, outdoor recreation, or simply enjoying the beauty of the outdoors right at your doorstep. This 3-bedroom, 1-bathroom home sits on a slab foundation and is ideal for anyone looking for single-level living surrounded by nature. Step inside and you’ll be greeted by a spacious, open-concept living room, featuring rich hardwood floors and wood -burning fireplace that creates a warm and inviting atmosphere—perfect for relaxing or entertaining. The well-appointed kitchen offers ample cabinet space, quality finishes, and a functional layout designed for ease and convenience. New septic system installed and up to current code, this modern system ensures reliable waste management, low maintenance, and long-term cost savings. Outside, you’ll find a large shop and attached lean-to, providing more than enough space for all your tools, toys, or equipment—ideal for hobbyists, tradespeople, or anyone who needs room to work and store gear. Whether you’re looking to escape the city, settle into country living, or simply enjoy the peace and beauty of a private riverfront acreage, this home and property have everything you need to live comfortably, work efficiently, and relax completely. (id:51989)
RE/MAX Real Estate Central Alberta
Royal LePage Wildrose Real Estate-Drumheller
13 Sunrise Way
Cochrane, Alberta
Welcome to this stunning, fully finished half duplex, complete with a double attached garage and your own private rooftop patio, nestled on one of the most charming streets in Sunset Ridge! As you approach, you're greeted by a spacious, covered porch. The main level is bright, expansive, and features pristine flooring, fresh paint, and one of the most beautiful kitchens available. The garage includes a side entrance leading to your fenced backyard, perfect for your pups to enjoy! On hot summer days, laundry is effortlessly managed on the upper floor thanks to central A/C. Upstairs, you'll discover three spacious bedrooms, two full bathrooms, and a bonus room that opens to your outdoor patio. This is the ideal home to make your own! Priced to sell, don't miss out—schedule your showing today.***OPEN HOUSE SUNDAY, MAY 11, 12-2PM. (id:51989)
Royal LePage Solutions
171 Erin Woods Drive Se
Calgary, Alberta
| 4 BEDS | 2.5 BATHS | DOUBLE DETACHED GARAGE | Convenient location! | Welcome home! This 2-storey home in the community of Erin Woods, offers 4 bedrooms and 2.5 bathrooms. Step inside to find a bright and open living space flooded with natural light that connects to the dining area. This kitchen has updated cabinetry and countertops, along with a door perfectly placed for stepping out into the backyard. A half bath completes the main floor. Upstairs, you'll find 3 good-sized bedrooms along with an updated 4-piece bathroom. The fully developed basement offers a large living area ideal for entertainment, an additional bedroom, and another 4-piece bathroom for extra convenience. The property also includes a double detached garage and a large backyard, providing ample space for parking, storage, and outdoor activities. Located close to parks, schools, shopping, and more! This home has everything you need – call your favourite agent for a showing today! (id:51989)
Exp Realty
432 38 Street Sw
Calgary, Alberta
A perfect blend of comfort, style, and serenity in this beautifully updated bungalow on a peaceful street. Featuring 2 spacious bedrooms on the main floor plus an additional bedroom below, this home offers the ideal layout for growing families, downsizers, or savvy investors.Step inside to a bright, inviting space with hardwood floors and an airy white kitchen complete with granite countertops and plenty of cabinet space—perfect for casual meals or entertaining friends. The fully finished basement adds valuable living space, ideal for a home office, gym, or guest suite.Outside, enjoy your private oasis with a huge, landscaped yard—a rare find in the city—perfect for gardening, summer BBQs, or simply relaxing under the stars. The oversized double detached garage offers ample storage and room for hobbies or toys.Located in a mature, family-friendly neighborhood with easy access to parks, schools, and transit, this move-in-ready gem offers both tranquility and convenience. Don’t miss your chance to own this incredible home with timeless charm and modern upgrades. (id:51989)
Exp Realty
94075 Range Road 115
Burdett, Alberta
Embrace the rural lifestyle with this meticulously updated hobby farm, ready for immediate occupancy and agricultural pursuits. This property offers a harmonious blend of modern comforts and functional outbuildings, all set amidst the serene backdrop of Southern Alberta's countryside.The heart of this almost 10-acre property is a beautifully renovated 3-bedroom, 1-bathroom farmhouse, encompassing over 1,500 square feet of thoughtfully designed living space. Significant upgrades include new shingles and siding on the home, garage, and shop (2021), ensuring durability and curb appeal. The foundation has been enhanced with weeping tile connected to dual sump pumps, complemented by a newly poured concrete floor, providing peace of mind and structural integrity.Inside, the home boasts vinyl plank flooring throughout, with all windows (excluding the living room) replaced in 2020, enhancing energy efficiency and natural light. Additional spray-foam insulation in the second bedroom, living room, and crawl space further improves comfort. The kitchen, renovated in 2020, features solid wood cabinetry, while the bathroom received a complete overhaul in winter 2024. A wood-burning stove, installed in 2020, adds warmth and ambiance to the living area. Modern appliances, including a new dishwasher (2024) and other appliances all updated in 2022, complete the home's contemporary amenities. The partial basement has been fully renovated, and finished offering additional functional space. The property's outbuildings are equally impressive. A 40' x 30' insulated and heated shop with new cement floor and 220V power, along with a 26' x 28' heated double garage also equipped with 220V power, both received new siding and shingles in 2021. The hip-roof barn, complete with power, new shingles and a loft for storage, houses an insulated indoor-outdoor chicken coop, built-in insulated doghouse, and additional pen, providing versatile options for animal husbandry.For livestock managemen t, the farm features six separate, fenced grassland areas ideal for rotational grazing, along with corrals and a chute system for efficient handling. An additional concrete foundation beside the shop offers potential for future development, such as an extra garage. The expansive yard accommodates semi-tractor turnaround, enhancing accessibility.Agricultural endeavors are supported by a large, well-maintained garden plot, ready for seasonal planting. The property operates on a reliable double-tank septic system and benefits from a substantial dugout with SMRID water rights. This system includes two yard risers, two auto-waterers, and three access points, ensuring efficient irrigation for both animals and crops.This exceptional hobby farm combines modern living with agricultural functionality, offering a unique opportunity to embrace a rural lifestyle without the need for immediate upgrades or renovations. Simply move in, add animals and start your farming journey. Call today! (id:51989)
#119 87 Brookwood Dr
Spruce Grove, Alberta
This 3 bedroom townhouse has a great location overlooking a large quiet kids play/park area. Spacious bright living room with patio doors to the yard. Kitchen was professionally upgraded. Master bedroom has a great walk-in closet and private entrance to the 4 pce bath. These well maintained condos have had upgraded insulation, siding, roof ,window and Plastic fence upgrades over the years. Close to schools. The kitchen bathrooms and flooring have all been upgraded. Flooring is ceramic tile and laminate throughout, no carpet. (id:51989)
Century 21 Leading
#210 5204 52 Av
Tofield, Alberta
Investor ALERT!!! Gorgeous, well-kept 2 bed, 2 bath condo in the heart of Tofield, just 30 mins from Edmonton! This spacious unit offers a bright open layout, functional kitchen, and a primary suite with walk-in closet & private ensuite. Enjoy the perks of in-suite laundry, private balcony looking on to a green space, plenty of storage, and built-in A/C for hot summer days. The building has low condo fees that include heat, water & exterior maintenance. Currently rented to great tenants, this is a perfect turnkey, CASH FLOWING investment property or a low-maintenance home for first-time buyers or downsizers. Affordable, functional, and move-in ready — this one won’t last long! (id:51989)
Exp Realty
1109, 8500 19 Avenue Se
Calgary, Alberta
Welcome to East Hills Crossing by Minto Communities—where modern living meets thoughtful design. This ONE-bedroom + DEN condo is crafted for those who value space, style, and convenience. Step outside onto your spacious OVERSIZED SOUTH-facing patio (22'7 x 7'5), bathed in natural light—perfect for morning coffee or evening relaxation.Enjoy the ease of TITLED underground parking (no more winter snow scraping!) and a private TITLED storage locker for seasonal gear, sports equipment, or extra belongings.At East Hills Crossing, convenience is key. The building features a vibrant ROOFTOP PATIO and a PARTY ROOM with a kitchenette, offering breathtaking views of the city skyline and the Rocky Mountains. Just steps away, East Hills Shopping Centre puts groceries, dining, and entertainment right at your doorstep.Designed for versatility, each unit blends contemporary elegance with practical living, making it ideal for any lifestyle. Whether you're starting out, downsizing, or simply seeking a low-maintenance home, this condo delivers sophistication and comfort in one exceptional package.Your new life at East Hills Crossing awaits—where every detail is designed with you in mind. Ready for immediate possession! (id:51989)
RE/MAX First
3 1 Street
Rosalind, Alberta
A must see this, 1,076 sqft bungalow located in the beautiful community of Rosalind . This cozy home has 2 bedrooms up and a updated 4pc bathroom as well as 1 bedroom downstairs with developed family room, laundry room and storage room. The upstairs is open from the living room to the kitchen. There are plenty of cabinets as well as a large island. This property boasts a great size lot that is fully fenced has a 2 tiered deck with ample space for outdoor activities, finished with a garden shed and fire pit . This cozy home is perfect for a starter home, couple or a growing family. (id:51989)
RE/MAX Real Estate (Edmonton) Ltd.
#33 420 Hunters Green Nw
Edmonton, Alberta
Welcome to this immaculate unit in the exclusive 18+ community of Haddow’s Riverside Court is sure to exceed your expectations. Bright, open, and beautifully designed, it features elegant hardwood flooring throughout and a layout that blends spacious comfort with everyday functionality. From the welcoming foyer to the expansive great room and kitchen, you'll immediately feel at home. The primary bedroom easily fits a king-sized suite and includes a luxurious ensuite with a soaker tub and separate shower. Vaulted ceilings in the living and dining areas enhance the open feel, while large windows frame the view of the private, tree-lined backyard and inviting deck with gas bbq hook-up. The fully finished lower level offers another bedroom, full bathroom, family room, and ample storage. The heated, insulated, and drywalled garage includes a floor drain and hot/cold water hookups—ideal for washing your car, boat, or gear with ease. This home truly delivers on comfort, style, and convenience (id:51989)
Real Broker
52 Copperpond Landing Se
Calgary, Alberta
Welcome to Aura at Copperpond Landing—where STYLE, COMFORT, and VALUE come together in this beautifully maintained 2-storey townhouse. With a bright OPEN CONCEPT main floor, this home is perfect for both entertaining and everyday living. Enjoy peaceful evenings or summer BBQs on your COVERED DECK overlooking the complex’s green space. The SINGLE ATTACHED GARAGE, plus a DRIVEWAY for extra parking, adds to the convenience, while LOW CONDO FEES make ownership even more appealing. Upstairs, you'll find a spacious primary bedroom with a 4-piece ensuite and walk-in closet, along with two more generously sized bedrooms and a second full bathroom. Fresh, vibrant paint throughout adds warmth and energy to the space. The unfinished basement offers endless potential for customization—whether you're dreaming of a home gym, media room, or guest suite. This home suits growing families, professionals, and snowbirds alike. Located just a short walk from scenic PONDS, SHOPPING amenities, BUS stops, this home offers both lifestyle and LOCATION. Don’t wait—schedule your private showing today. (id:51989)
Cir Realty
30 Goebel Dr
Spruce Grove, Alberta
Welcome to this charming home in the heart of Grove Meadows, where comfort, and community come together. From the moment you arrive, you’ll notice the peaceful, quiet street and the long driveway—perfect for a game of basketball or street hockey with the kids. Don’t forget about the heated garage ready for whatever your family needs. Step inside to a bright, open-concept living space filled with natural light streaming through both front and back windows. The beautiful bay windows frame the sunlight and offer the perfect spot to relax with a book or a cup of coffee. Just a short walk from Jubilee Park and all amenities, this location shines—especially on Canada Day, when fireworks light up the sky. The backyard is your own private oasis, especially peaceful when the fountain is flowing in the pond—ideal for morning coffees or evening unwinding. With thoughtful upgrades including kitchen, bathroom, and flooring, plus a fully finished basement with two bedrooms and a full bath, this home is move-in ready! (id:51989)
Blackmore Real Estate
219 15 Avenue Ne
Calgary, Alberta
Charming Renovated Bungalow with Legal Suite in Prime Crescent Heights Location. This beautifully renovated bungalow, nestled in the highly sought-after community of Crescent Heights. Fully updated in 2022, this home effortlessly blends modern finishes with timeless character, making it an ideal choice for homeowners and investors alike. Located just minutes from downtown Calgary and SAIT, this property offers unmatched convenience with quick access to transit, schools, parks, and vibrant city life. Whether you're commuting, studying, or simply enjoying the urban lifestyle, this location has it all. The home features a legal basement suite, providing a fantastic opportunity for rental income or multigenerational living. With R-CG zoning, the property offers incredible potential for future development. Whether you're looking to live in, rent out, or hold for redevelopment, this property offers flexibility and long-term upside in a prime location. Don't miss this rare opportunity to own a move-in-ready home in one of Calgary’s most desirable inner-city neighbourhoods. Ideal for investors, first-time buyers, or anyone looking for flexible living and income potential. (id:51989)
Real Broker
109 Cayuga Crescent W
Lethbridge, Alberta
Start the car! This renovated bi-level won't last long. A fully finished, 4 bed, 2 bath home with triple parking pad is awaiting new owners! Situated with great access to University Drive, this home is functional for a family starting out or students starting school in the fall! The main floor has a bright living room, 2 bedrooms, 4 piece bathroom, dining area and a galley kitchen. The basement has new flooring, a large family room, laundry room with storage space, 2 more bedrooms and a 3 piece bathroom. The fenced and landscaped yard will be a wonderful space to enjoy this summer! (id:51989)
Royal LePage South Country - Lethbridge
Grassroots Realty Group
17203 62 St Nw
Edmonton, Alberta
Turnkey opportunity with a 2 BEDROOM LEGAL BASEMENT SUITE in McConachie! With around 3,164 sq. ft. of living space, this 2-storey home with DOUBLE ATTACHED GARAGE offers 6 bedrooms and 4 bathrooms. Main floor features a bright open living room with large windows and electric fireplace, dining area and a modern kitchen with stainless steel appliances, big island, walk-through pantry and laundry access. A full bath and bedroom on the main floor provide convenience and flexibility for guests or extended family. Upstairs offers 3 bedrooms and 2 full bathrooms including a serene master retreat featuring a 5pc ensuite and walk-in closet. Enjoy outdoor living on the full-size deck. A standout feature is the fully finished legal 2-bedroom basement suite with private entrance, ideal for rental income or multigenerational living. The suite boasts a sleek kitchen with stainless steel appliances, full bath, in-suite laundry, and upscale finishes. Prime location near transit, schools, shopping, and parks. (id:51989)
Exp Realty
8707 54 St Nw
Edmonton, Alberta
Opportunity awaits in the 1165 sq/ft bungalow located in the heart of Kenilworth. This home has the traditional L shaped living and dining room overlooking the front residential street and then an eat in kitchen located at the rear of the home. There are three bedrooms on the main floor all being era sized appropriate. The primary bedroom does face the front street as well. The lower level is fully developed with a large recreation room currently in use as a bedroom and a large family room. There is a 3 piece bath that can be accessed from the rec room or the utility room. The laundry and mechanical share the same space. There is also under the stairs storage space. The yard is fenced and landscaped and there is a double detached garage with a full driveway. (id:51989)
Royal LePage Noralta Real Estate
