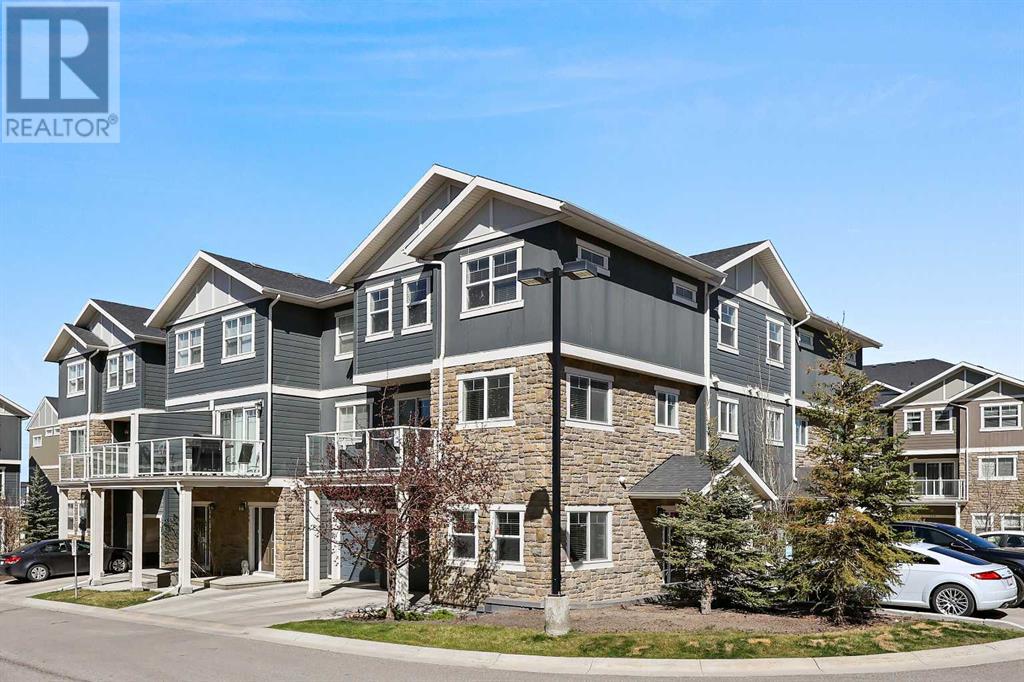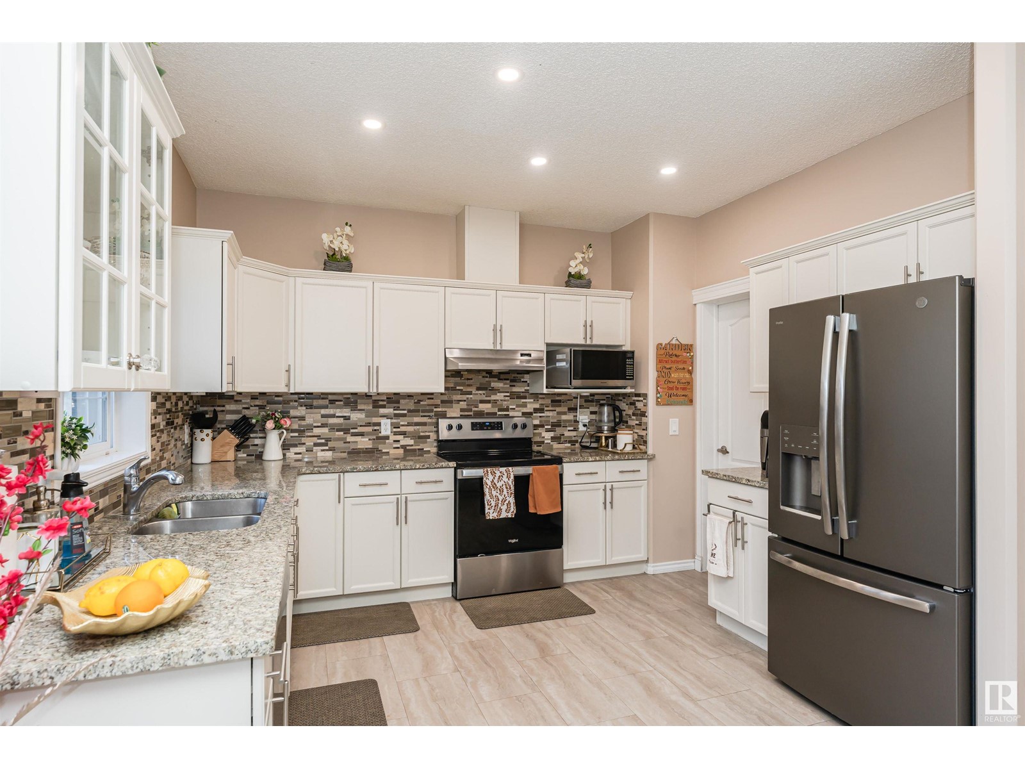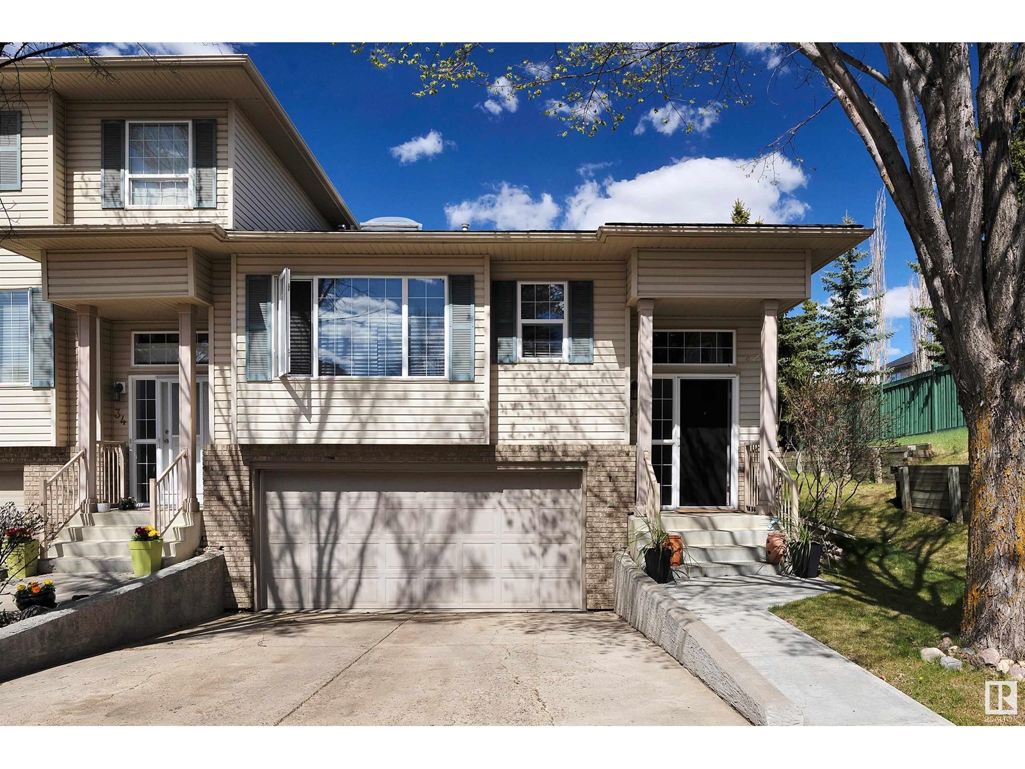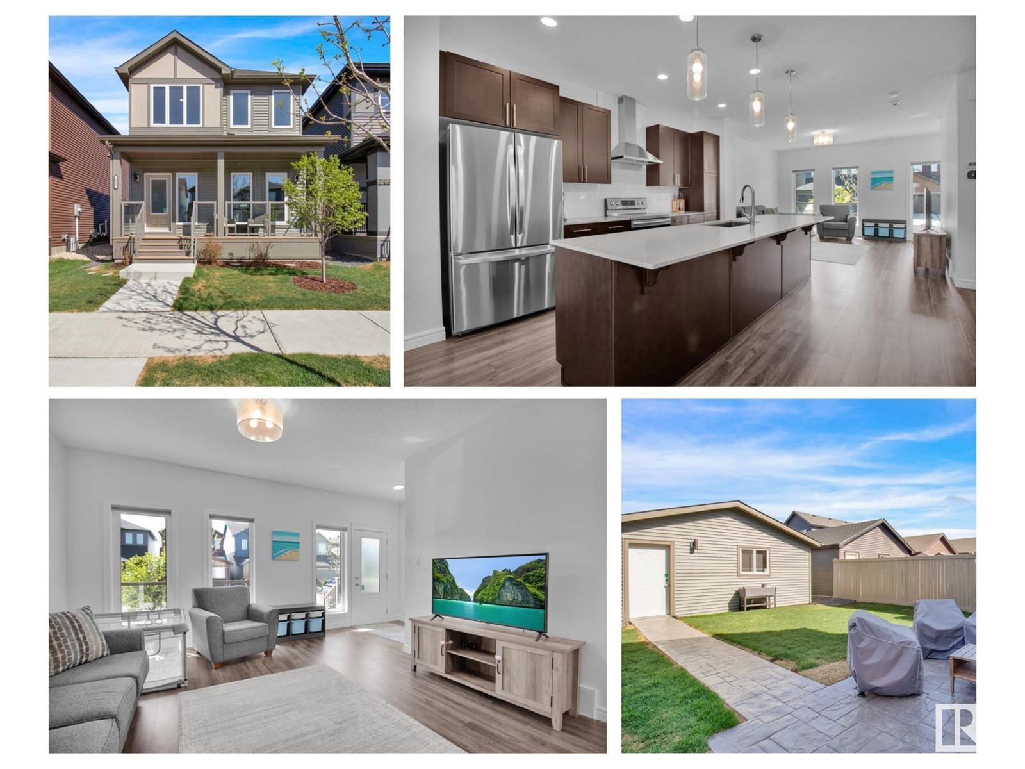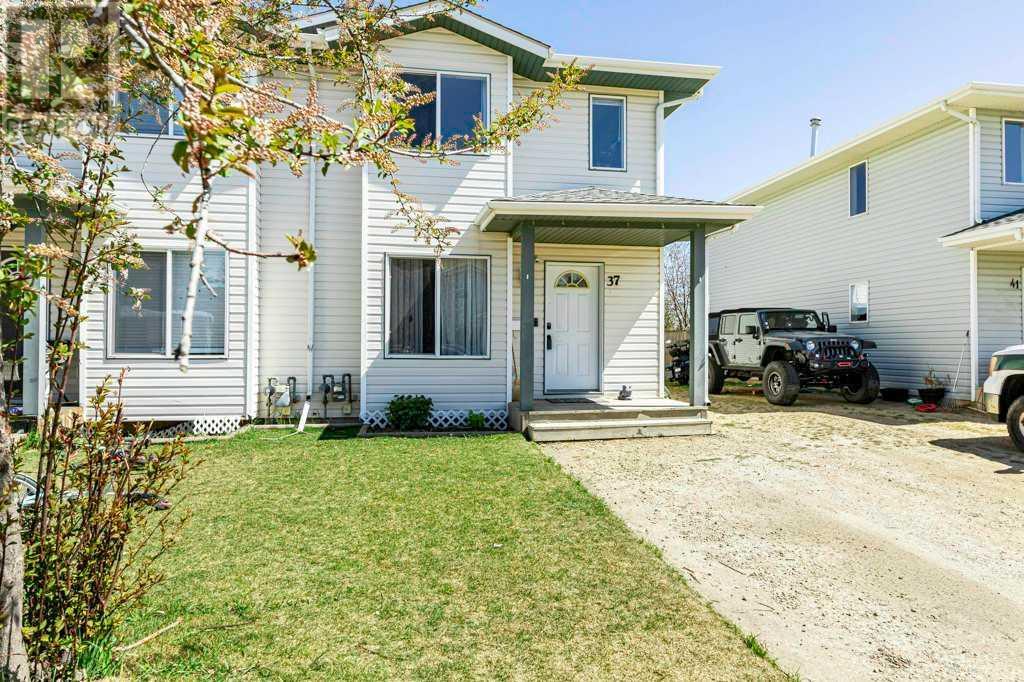looking for your dream home?
Below you will find most recently updated MLS® Listing of properties.
208 Evanston Manor Nw
Calgary, Alberta
Beautifully curated, Almost Brand New Feel, and immaculately maintained by the original owner ** INDOOR PARKING - ATTACHED GARAGE plus secondary OUTDOOR PARKING PAD ** This trendy air-conditioned 3-story 1630+ SF townhome is ideally located in the community of Evanston and close to the many amenities - transit, parks, shopping, pathways, dog parks, and FUN! The ground floor displays a sizeable main entrance with a hobby room, storage, and quick access to your garage. The spacious upper main living area includes beautiful laminate wood plank flooring, a large living room, a laundry room, a stylish kitchen with quartz counter tops/upgraded tile kitchen backsplash/shaker style classic white cabinets with trims/under mount sink with window above/upgraded stainless steel appliances (gas stove cooktop, OTR microwave, quiet dishwasher, french door fridge with front water dispenser). A sizeable outdoor balcony is off the family-approved living room and offers a BBQ area with a gas line. The upper floor features three good-sized bedrooms and two full bathrooms. BONUS: The primary bedroom layout features a private ensuite & big walk-in closet. This trendy townhome with a modern décor palette has everything you need with a functional yet stylish layout. A July 31, 2025, possession date is available! Call your friendly REALTOR(R) to book a viewing! (id:51989)
Jayman Realty Inc.
1109, 8500 19 Avenue Se
Calgary, Alberta
Welcome to East Hills Crossing by Minto Communities—where modern living meets thoughtful design. This ONE-bedroom + DEN condo is crafted for those who value space, style, and convenience. Step outside onto your spacious OVERSIZED SOUTH-facing patio (22'7 x 7'5), bathed in natural light—perfect for morning coffee or evening relaxation.Enjoy the ease of TITLED underground parking (no more winter snow scraping!) and a private TITLED storage locker for seasonal gear, sports equipment, or extra belongings.At East Hills Crossing, convenience is key. The building features a vibrant ROOFTOP PATIO and a PARTY ROOM with a kitchenette, offering breathtaking views of the city skyline and the Rocky Mountains. Just steps away, East Hills Shopping Centre puts groceries, dining, and entertainment right at your doorstep.Designed for versatility, each unit blends contemporary elegance with practical living, making it ideal for any lifestyle. Whether you're starting out, downsizing, or simply seeking a low-maintenance home, this condo delivers sophistication and comfort in one exceptional package.Your new life at East Hills Crossing awaits—where every detail is designed with you in mind. Ready for immediate possession! (id:51989)
RE/MAX First
#19 200 Erin Ridge Dr
St. Albert, Alberta
Desirable Erin Ridge Lane with south facing back yard and no neighbors behind. Condo fee 155.00. Beautiful condition from top to bottom. Upgrades from great room laminate flooring, new quality plush carpeting in the bedrooms and both the stairways. Freshly painted too! The great room with cozy fireplace also gives access to a private south facing fenced yard. You will appreciate the size of the upstairs primary bedroom with huge walk in closet and private access to the bathroom. Bedrooms 2 and 3 are here as well. Great basement development includes a 4th bedroom, and an excellent play area for children with beautiful new vinyl plank flooring. Spacious storage area here too! The single attached garage is accessible at the front entrance and the driveway accommodates 2 vehicles. Note: shingles are newer. High efficiency furnace and hot water tank. Park and ice rink just steps away. Move in condition. (id:51989)
Royal LePage Arteam Realty
9 Signature Close Sw
Calgary, Alberta
**** OPEN HOUSE SATURDAY MAY 10, 2-4PM ****. Welcome to this extensively renovated two-storey gem located in the prestigious community of Signal Hill. Perfectly designed for the growing family, this spacious home features 6 bedrooms, 4 full bathrooms, and over 3,600 sq ft of developed living space. From the moment you step inside, you're welcomed by a soaring 18-foot ceiling and an abundance of natural light. The bright and inviting front living room flows seamlessly into a formal dining area, ideal for hosting large family gatherings or special occasions. The heart of the home is the brand-new white kitchen, complete with soft-close cabinetry, quartz countertops, stainless steel appliances, and a clean, modern design sure to impress. Step out from the kitchen nook to a covered back deck, perfect for year-round BBQs while the kids enjoy the sunny, west-facing backyard. Gorgeous hardwood flooring stretches across most of the main floor, adding warmth and elegance throughout. The sunken family room, anchored by a wood-burning fireplace, offers a cozy and welcoming atmosphere. A main floor den and full bathroom provide function and flexibility—perfect for guests, family members with mobility needs, or use as a home office. Upstairs, the primary suite is a true retreat, featuring a luxurious 5-piece ensuite with soaker tub, dual vanities, and a walk-in closet. Three additional generous-sized bedrooms, another full bath, and convenient upper-level laundry complete this level. The fully developed basement is ideal for teenagers or extended family, offering a large recreation space perfect for movie nights, games, or lounging. It also includes two more bedrooms and an additional full bathroom. Recent renovations include: New exterior stucco finish, All new bathrooms, Some new windows, All new flooring Updated plumbing, light fixtures and more. Situated close to top-rated schools, Westside Rec Centre, shopping at Signal Hill Centre, and with easy access to the LRT and downtown, this is a turn-key home in a family-friendly, well-established neighbourhood. Don’t miss your opportunity to own this beautiful, move-in ready home in Signal Hill. (id:51989)
Cir Realty
8707 54 St Nw
Edmonton, Alberta
Opportunity awaits in the 1165 sq/ft bungalow located in the heart of Kenilworth. This home has the traditional L shaped living and dining room overlooking the front residential street and then an eat in kitchen located at the rear of the home. There are three bedrooms on the main floor all being era sized appropriate. The primary bedroom does face the front street as well. The lower level is fully developed with a large recreation room currently in use as a bedroom and a large family room. There is a 3 piece bath that can be accessed from the rec room or the utility room. The laundry and mechanical share the same space. There is also under the stairs storage space. The yard is fenced and landscaped and there is a double detached garage with a full driveway. (id:51989)
Royal LePage Noralta Real Estate
#3 1780 Glastonbury Bv Nw
Edmonton, Alberta
Welcome to this beautifully updated 4-bedroom, 3.5-bath townhouse in the highly desirable community of Glastonbury! With over 2,000 sq ft of living space and elegant 9-foot ceilings, this home combines modern sophistication with spacious comfort. The main floor opens to a bright, airy living area highlighted by large windows that invite an abundance of natural light. The updated kitchen impresses with granite countertops, stainless steel appliances, and ample storage, seamlessly flowing into the dining area—ideal for family gatherings or cozy dinners. Upstairs, you’ll find three generously sized bedrooms, perfect for a growing family or creating a home office. The master suite features its own private ensuite bathroom, offering a peaceful retreat. Positioned near parks, top-rated schools, shopping centers, and the Lewis Estates Golf Course, this townhouse offers both convenience and a rich lifestyle in the heart of Glastonbury. (id:51989)
The Agency North Central Alberta
53510 Rr 20
Rural Lac Ste. Anne County, Alberta
52 Acres of Prime Farmland – Perfect for Your Country Dream Discover the freedom and tranquility of country living on this beautiful 52-acre parcel in Lac Ste. Anne County. Ideally situated just 10 minutes from both Stony Plain and Onoway, this exceptional property offers the best of rural serenity with city convenience. Accessible by paved roads all the way, the land is primarily open farmland—ideal for building your dream home, starting a hobby farm, or simply enjoying as a recreational escape. Enjoy the privacy of the countryside with natural shelter from mature trees lining the southern border. Multiple prime building sites provide flexibility for your vision, whether you're planning a home, cabin, or weekend retreat. Power and natural gas are conveniently located near the property line, making future development even easier. This is a rare opportunity to own a sizable, versatile piece of Alberta land in a great location. Build, farm, relax, or invest—the choice is yours. (id:51989)
Logic Realty
432 38 Street Sw
Calgary, Alberta
A perfect blend of comfort, style, and serenity in this beautifully updated bungalow on a peaceful street. Featuring 2 spacious bedrooms on the main floor plus an additional bedroom below, this home offers the ideal layout for growing families, downsizers, or savvy investors.Step inside to a bright, inviting space with hardwood floors and an airy white kitchen complete with granite countertops and plenty of cabinet space—perfect for casual meals or entertaining friends. The fully finished basement adds valuable living space, ideal for a home office, gym, or guest suite.Outside, enjoy your private oasis with a huge, landscaped yard—a rare find in the city—perfect for gardening, summer BBQs, or simply relaxing under the stars. The oversized double detached garage offers ample storage and room for hobbies or toys.Located in a mature, family-friendly neighborhood with easy access to parks, schools, and transit, this move-in-ready gem offers both tranquility and convenience. Don’t miss your chance to own this incredible home with timeless charm and modern upgrades. (id:51989)
Exp Realty
#33 420 Hunters Green Nw
Edmonton, Alberta
Welcome to this immaculate unit in the exclusive 18+ community of Haddow’s Riverside Court is sure to exceed your expectations. Bright, open, and beautifully designed, it features elegant hardwood flooring throughout and a layout that blends spacious comfort with everyday functionality. From the welcoming foyer to the expansive great room and kitchen, you'll immediately feel at home. The primary bedroom easily fits a king-sized suite and includes a luxurious ensuite with a soaker tub and separate shower. Vaulted ceilings in the living and dining areas enhance the open feel, while large windows frame the view of the private, tree-lined backyard and inviting deck with gas bbq hook-up. The fully finished lower level offers another bedroom, full bathroom, family room, and ample storage. The heated, insulated, and drywalled garage includes a floor drain and hot/cold water hookups—ideal for washing your car, boat, or gear with ease. This home truly delivers on comfort, style, and convenience (id:51989)
Real Broker
32101 50 Range
Rural Mountain View County, Alberta
OPEN HOUSE Friday May 16 (5-7PM) & Saturday May 17 (1-4pm)....Discover the pinnacle of country living with this stunning custom-built log home, perfectly nestled on 5 acres along a tranquil no-through road. Boasting over 1,800 square feet of thoughtfully designed living space, this exquisite residence features 3 spacious bedrooms, 2 modern bathrooms, and an oversized garage, all harmoniously blending rustic charm with contemporary comforts. Step onto the expansive front porch, framed by four unique log pillars, and prepare to be captivated. As you enter, you're welcomed by a generous foyer that opens to a bright and airy living, kitchen, and dining area, bathed in natural light and accentuated by soaring vaulted ceilings. Venture beyond the living room to find two inviting bedrooms, a stylish three-piece bathroom, and a beautifully appointed primary bedroom complete with a walk-in closet and a luxurious three-piece ensuite. Convenience is key, with a dedicated mudroom and laundry room leading to the garage (33’7 x 23’3), which continues the home's rustic elegance with two picture windows and practical floor drains. Outside, the property is fully fenced and cross-fenced, complete with an automatic heated waterer for your four-legged companions. Don’t miss this extraordinary opportunity—call today to schedule your private tour and experience the magic of this remarkable home! (id:51989)
RE/MAX West Real Estate
727 Hetu Ln Nw
Edmonton, Alberta
Offering over 6000 square feet of living space & only steps from the River Valley, this former show home wows from the moment you walk in. This home imbues a warm elegance with high end millwork throughout, a stunning split staircase, and intimate spaces such as the library with gas fireplace. The formal dining room is large enough for entertaining and the chef's kitchen with Dacor gas stove features a sunny eat-in kitchen space for family meals. The 2 storey living room centers around a beautiful gas fireplace surrounded by windows overlooking the garden. Upstairs, the primary BR has a 3rd fireplace & an exquisitely renovated bath, complete with heated floors. 3 additional BRs and 2 full baths make this perfect for families. The bonus room is filled with natural light and boasts a balcony plus a staircase with private entrance. The basement has heated floors and adds 2 more BR, a bathroom and theatre space with bar. The triple attached garage also has heated floors. *Full list of features is available. (id:51989)
RE/MAX Real Estate
3 Meeres Close
Red Deer, Alberta
Welcome to this beautifully renovated bungalow tucked away on a quiet cul-de-sac in the mature and sought-after neighbourhood of Morrisroe. This stunning home has been thoughtfully updated throughout, starting with the open-concept main floor that features rich hardwood flooring, newer kitchen cabinetry, sleek granite countertops, and a spacious island—perfect for entertaining. The spa-like main bathroom offers a serene retreat with a large walk-in shower, luxurious soaker tub, and elegant tile flooring. The main level includes two generously sized bedrooms, including a spacious primary suite complete with an impressive walk-in closet. The fully developed basement adds even more living space, offering two additional bedrooms, a large family room, a modern 3-piece bathroom, and a substantial laundry room with ample storage. Outside, enjoy a private, fully fenced and landscaped backyard that backs directly onto a school yard for added privacy and open views. A massive tandem garage provides convenient parking and storage. This home truly combines comfort, style, and function in a prime location. (id:51989)
Royal LePage Network Realty Corp.
109 Cayuga Crescent W
Lethbridge, Alberta
Start the car! This renovated bi-level won't last long. A fully finished, 4 bed, 2 bath home with triple parking pad is awaiting new owners! Situated with great access to University Drive, this home is functional for a family starting out or students starting school in the fall! The main floor has a bright living room, 2 bedrooms, 4 piece bathroom, dining area and a galley kitchen. The basement has new flooring, a large family room, laundry room with storage space, 2 more bedrooms and a 3 piece bathroom. The fenced and landscaped yard will be a wonderful space to enjoy this summer! (id:51989)
Royal LePage South Country - Lethbridge
Grassroots Realty Group
17203 62 St Nw
Edmonton, Alberta
Turnkey opportunity with a 2 BEDROOM LEGAL BASEMENT SUITE in McConachie! With around 3,164 sq. ft. of living space, this 2-storey home with DOUBLE ATTACHED GARAGE offers 6 bedrooms and 4 bathrooms. Main floor features a bright open living room with large windows and electric fireplace, dining area and a modern kitchen with stainless steel appliances, big island, walk-through pantry and laundry access. A full bath and bedroom on the main floor provide convenience and flexibility for guests or extended family. Upstairs offers 3 bedrooms and 2 full bathrooms including a serene master retreat featuring a 5pc ensuite and walk-in closet. Enjoy outdoor living on the full-size deck. A standout feature is the fully finished legal 2-bedroom basement suite with private entrance, ideal for rental income or multigenerational living. The suite boasts a sleek kitchen with stainless steel appliances, full bath, in-suite laundry, and upscale finishes. Prime location near transit, schools, shopping, and parks. (id:51989)
Exp Realty
202, 25 Aspenmont Heights Sw
Calgary, Alberta
Beautifully appointed this 2 bedroom, 2 luxury bath east facing second-floor condominium is now available in desirable Valmont at Aspen Stone. The open concept plan with two master ensuites on opposite ends of the apartment, is loaded with luxury finishes such as granite counters, dark stained cabinets, and stainless-steel appliances. The principal bedroom has double closets and a 6-piece ensuite. The 2nd bathroom has a 5-piece luxury bathroom located across the apartment for privacy. The generous size laundry room has plenty of storage. There is also an underground parking spot, a bike room, a fitness room, and guest suites. Located in desirable Aspen Woods, a short walk to all services, restaurants, great schools, such as Webber, recreation, and transit. (id:51989)
Cir Realty
1112, 130 Panatella Street Nw
Calgary, Alberta
Fabulous 2 bedroom condo located in the heart of Panorama Hills! This immaculate main floor unit features a wide open floor plan with updated flooring throughout, awesome kitchen boasting ample cabinetry, large peninsula style eating bar and tons of counter space. The spacious living room has patio doors to your own large personal patio area which allows for super convenient access in and out of your unit. With 2 bedrooms and 1 bathroom this super affordable unit is brilliantly designed with no wasted space whatsoever. Completing the package is a huge 4 piece bathroom, in unit laundry, assigned storage locker and titled outside parking stall conveniently located close to your unit. This location can’t be beat, walking distance to shopping, schools, playgrounds, restaurants etc and access to Stoney Trail is right around the corner! Vacant for quick possession! A must to see in this price range! (id:51989)
RE/MAX Real Estate (Mountain View)
2063 Graydon Hill Cr Sw
Edmonton, Alberta
This Graydon Hill Pacesetter home is the full package! Relax on the front porch in the evening or BBQ in your private fenced backyard with stamped concrete patio & sidewalks, plenty of lawn for pets, play areas/gardening. The 9’ ceiling height makes the Great Room an open inviting space with front to back windows. Pull a stool up to the huge quartz island for casual dining or for formal dinners the dining room is very inviting with its backyard view. You will love the built-in bench & storage in the Mudroom. Maple kitchen cabinets & stainless steel appliances with neutral color accents & vinyl plank flooring. Upstairs there are 3 spacious bedrooms & convenient top floor laundry. Primary bedroom has its own special flair with a vaulted ceiling, ensuite bathroom & walk-in closet. Who has the time, patience & money to finish a basement after move in – Problem solved with this fully developed/permitted basement with Media Room, Bedroom, Bathroom & Storage. Insulated Double Garage & Central Air Conditioning. (id:51989)
RE/MAX River City
37 Lakeview Avenueclose
Blackfalds, Alberta
Welcome home to this well designed 2 Storey townhouse in a quiet close in Blackfalds. With 3 bedrooms up main floor laundry and 2 bathrooms this home is a great set up for a young family, first time home buyers or investors. There is a good sized backyard for your entertaining needs. Walking distance to the Abbey Centre and the bike park as well as many trails, playgrounds and schools! (id:51989)
Royal LePage Network Realty Corp.
157 Lasalle Terrace W
Lethbridge, Alberta
Welcome to this stunning modern bi-level home located in Gary Station Community on the west side of Lethbridge. This beautiful home features three bedrooms and three full bathrooms, making it perfect for families or those who love to host. What sets this home apart is its unique layout, featuring two master suites—one on the upper level and a spacious one on the lower level—each with an attached ensuite bathroom.The main floor of this home features a galley style kitchen, including all kitchen appliances and quartz countertops, a dining area and cozy living room with a bright front window looking towards the walking path to the pond (lake). Enjoy the ease of living in a community that offers all amenities within walking distance. From parks and playgrounds to scenic trails, schools, restaurants, and grocery stores, everything you need is just a short stroll away. Don’t miss out on the opportunity to make this home your own. Call your realtor® today for a viewing (id:51989)
RE/MAX First
10, 50027 Township Road 744
County Of, Alberta
Enjoy the beauty of the countryside with this splendid acreage in the well cared for ‘Hillside Estates subdivision!The private yard has lots of existing grassed, open space plus trees have been cleared out with the large, nice spruce trees spared, for future yard expansion or to build your dream shop. There are also garden plots for your vegetables & other planting needs. The home is a 3 bedroom, 2 bathroom mobile in an attractive colour scheme, with stainless steel appliances in the kitchen, extra cabinets in the dining room, vaulted ceilings and no carpet throughout. Primary bedroom has a big ensuite with soaker tub, separate shower & water closet and the main bathroom and other 2 bedrooms are on the opposite end of the home. The space-saving stacking washer & dryer in the mudroom/utility area by side entry, allows for 2 spots to tuck away & keep organized, all your outdoor gear.You will be wowed by the absolutely stunning, new, pressure treated 2-tier deck with black metal pickets that can be accessed from all 3 of the home’s different sets of doors. It will definitely be a delightful space to entertain friends and family with BBQs and late night visiting sessions or just lazy days enjoying the great outdoors. The upper level is 16’ x 18’ and the lower level is a massive 29’ x 16’.There is lots of space to park as well as there is a detached, 24’ x 22’ garage with sprayfoam insulation on the 11’ high, vaulted ceiling. There are newer shingles (within last few years), a drilled water well and 4-stage sewer system. Property is zoned CR-4 in the County of Grande Prairie. 10 minute drive to the charming Town of Sexsmith and under 30 minutes to Grande Prairie and all the services you could need.Just a great all-around property! Contact a REALTOR® today for more information or to book a viewing. (id:51989)
Royal LePage - The Realty Group
104 Midpark Crescent Se
Calgary, Alberta
A rare opportunity to own one of the few lakefront bungalows in the exclusive community of Lake Midnapore. This stunning 2,850 sq ft main-floor home is perfectly positioned on a private, southeast-facing lot that directly overlooks the park and beach, offering unparalleled views and quiet serenity. The best position on the Lake! The fully landscaped yard—redesigned in 2022—features wrought iron fencing, a stone courtyard, three storage sheds, six-zone underground sprinklers, dual gas BBQ connections, and a refinished private dock (2024). The large, covered deck extends your outdoor enjoyment, with added luxuries like a hot water exterior tap and frost-free lawn service. Inside, the home is equally impressive. The chef’s kitchen is outfitted with rich Denca cherry cabinetry, granite counters, Thermador appliances—including dual wall ovens and warming drawer—an oversized island with prep sink, pot filler, custom storage solutions, induction stove top, and dual safety garburators. Designed with both elegance and functionality, the main floor offers engineered white oak hardwood (2021), a bright open layout with walls of lake-facing windows, a wet bar with dual dishwashers and wine fridge, and a cozy mix of gas and wood-burning fireplaces. The primary ensuite is a private retreat, fully renovated in 2023 with heated floors, a luxurious shower with multiple heads, dual sinks, and a towel warmer. Two additional bedrooms share an upgraded Jack-and-Jill bath, while the powder room and laundry offer convenience and style. Custom powered blinds (2022) and fresh paint (2024) complete the main level. The professionally developed lower level (2021) is ideal for entertaining or relaxing, with a spacious family room, soundproofed TV/Media/Gaming room, wood-burning fireplace, bedroom with legal egress window, sewing/quilt or hobby room, and glass-walled gym. Flooring throughout includes LVP, carpet, and rubber in the gym, all over a thermal subfloor. The pristine triple car garage includes a heated workshop, poly aspartic floors (2021), electrical sub-panel, LED lighting, added insulation, and a new torsion bar door opener (2021). Mechanically sound, the home boasts two new hot water tanks (2024), plus an upgraded electrical panel (2021). Air Conditioning to keep you cool. Finished in timeless brick with a 50-year clay tile roof, this home blends longevity with luxury. Enjoy lakefront living year-round—swim, skate, or take the included paddle boat out for a spin. Quiet, private, and truly one-of-a-kind, this is a home that must be seen to be fully appreciated. (id:51989)
Maxwell Canyon Creek
3223 Elbow Drive Sw
Calgary, Alberta
*Open House Saturday May 10 from 2:30 - 4pm* This beautifully preserved 2.5-storey Quintessential Character Home in Elbow Park offers 2730.52 sq. ft. above grade, directly facing the Elbow River + complete with convenient front street parking. A welcoming approach through a fenced front yard + private courtyard leads to a stunning front door that sets the tone for the charm and warmth throughout. Inside, the elegant main floor showcases hardwood flooring, coffered ceilings, beveled glass windows + timeless millwork. Designed with flow in mind, it’s ideal for both family living + entertaining, featuring a spacious dining room smartly positioned between the formal living room + a cozy family room with gas fireplace. The modern, functional kitchen includes professional-grade appliances, generous storage + counter space + a striking exposed original brick wall that adds depth + character. Upstairs are three comfortable bedrooms + a sun-filled upper sunroom with skylights + panoramic windows + a private sundeck — the perfect spot to enjoy peaceful river views. The primary bedroom is rich in character with coffered ceilings, fireplace, hardwood floors, exposed brick + a walk-in closet. The renovated family bath features a stand-alone shower + luxurious soaker tub. On the top floor, a dreamy loft with soaring ceilings + built-in bookshelves offers flexibility as a playroom, office, or teenager’s retreat. The lower level is fully developed with family room including a wet bar, full bath with steam shower + cheerful laundry area. Outside, enjoy the quiet, low-maintenance, well appointed west-facing backyard with a custom powder coated spiral stair case leading up to a one of a kind grandfathered rooftop patio, adding 600 sq ft of additional outdoor living space above the oversized double detached garage — perfect for relaxing or entertaining. Extensive renovations have been completed inside + out over recent years, including updates to paint, mechanicals, kitchens , bathrooms, lighting, landscaping, garage + the rooftop patio. (Full details available in supplements.) All within walking distance to top schools, the Elbow Park pathway system, Glencoe Club, 4th Street shops, Elbow Park Community Center + downtown. (id:51989)
Real Estate Professionals Inc.
15 Lewis Estates Blvd Nw
Edmonton, Alberta
Brand New Daycare opportunity in Lewis Estates. Approved from the City Of Edmonton for 50 kids. Construction of interior improvements scheduled to be completed by first week of June. Lots of density in this busy and growing part of the city. Plenty of time to set up and open by September. Sale is for Tenant Improvements Only, Licencing will be the operators resposibility (id:51989)
Maximum Realty Inc.
284 Auburn Glen Manor Se
Calgary, Alberta
Welcome to this beautifully appointed two-story home featuring three spacious bedrooms, in the popular lake community of Auburn Bay! As you enter, you'll be greeted by a stunning foyer that opens to the second level, creating an inviting atmosphere. The main level boasts a cozy living room with a corner fireplace, a well-designed kitchen complete with a corner pantry, an island with double sinks, and a nook that leads to a private walkout deck. Additionally, you'll find a versatile office/den, a convenient laundry/mudroom, and a half bathroom.The upper level offers a serene master bedroom with a luxurious five-piece ensuite, which includes a skylight, a soaker tub, a separate shower, dual sinks, and a spacious walk-in closet. Two generously sized additional bedrooms provide ample space for family or guests. A remarkable 19'x14' bonus room features a south-facing 4'x10' balcony, perfect for enjoying the view, along with a four-piece main bathroom. The basement awaits your creative touch, offers a great potential floor plan for an additional bedroom, full bathroom, rec room and plenty of space for storage. Enjoy the sunny days of summer in the fully fenced and landscaped backyard or at the lake! Located close to schools, parks, playgrounds, transit, shops and restaurants. Book your viewing today! (id:51989)
Cir Realty
