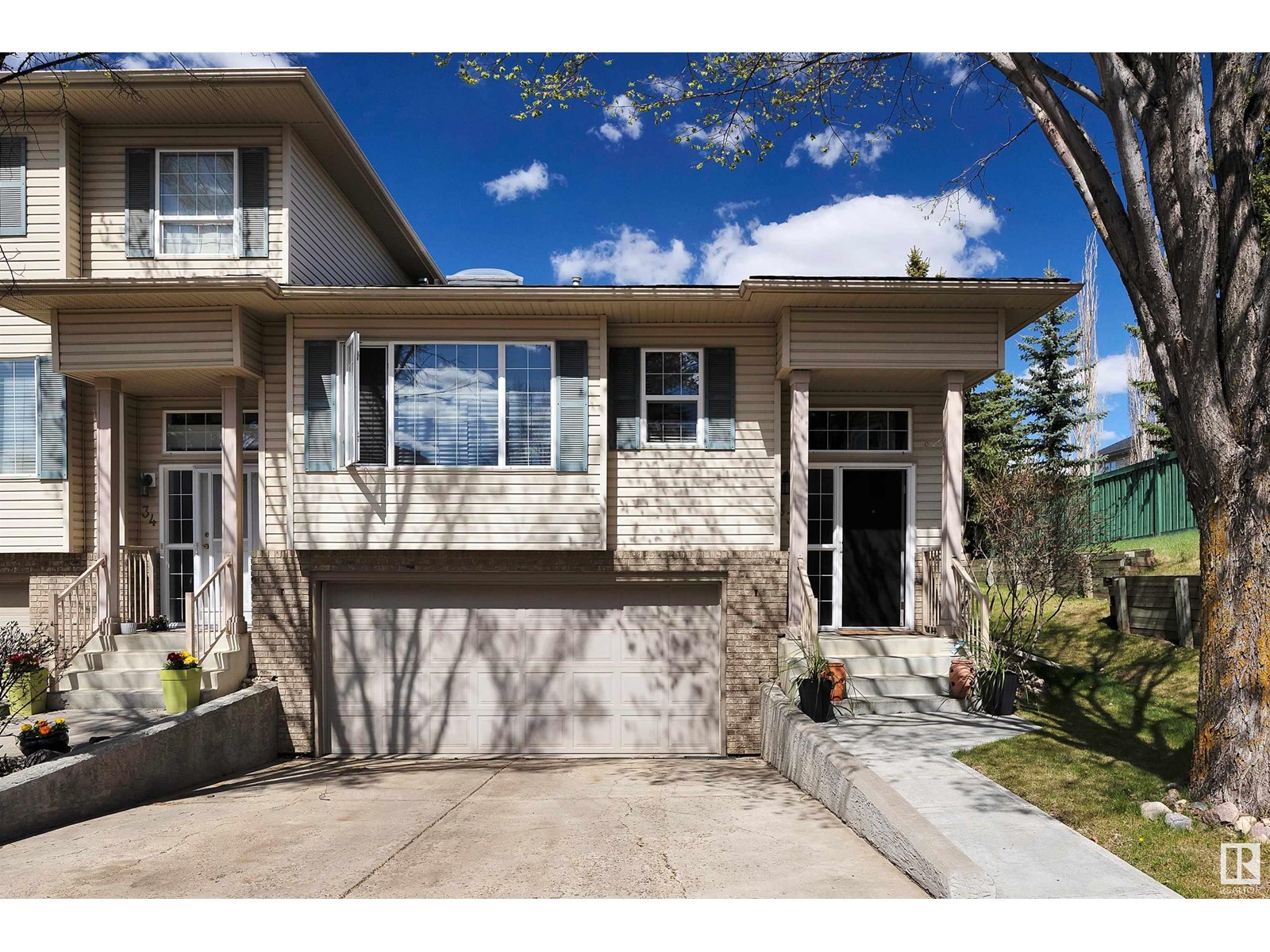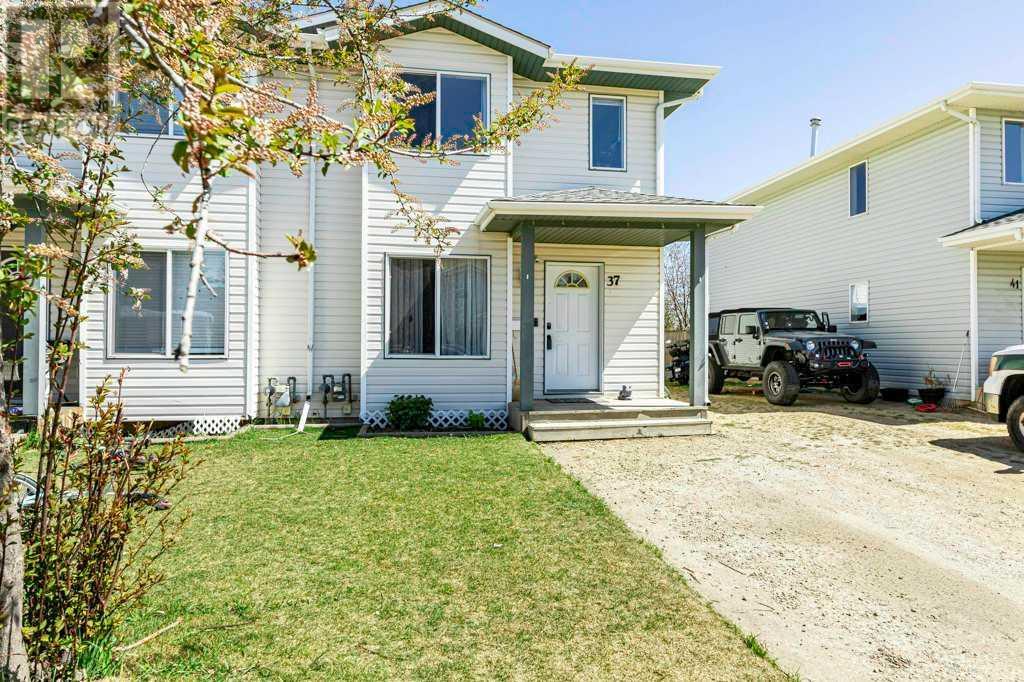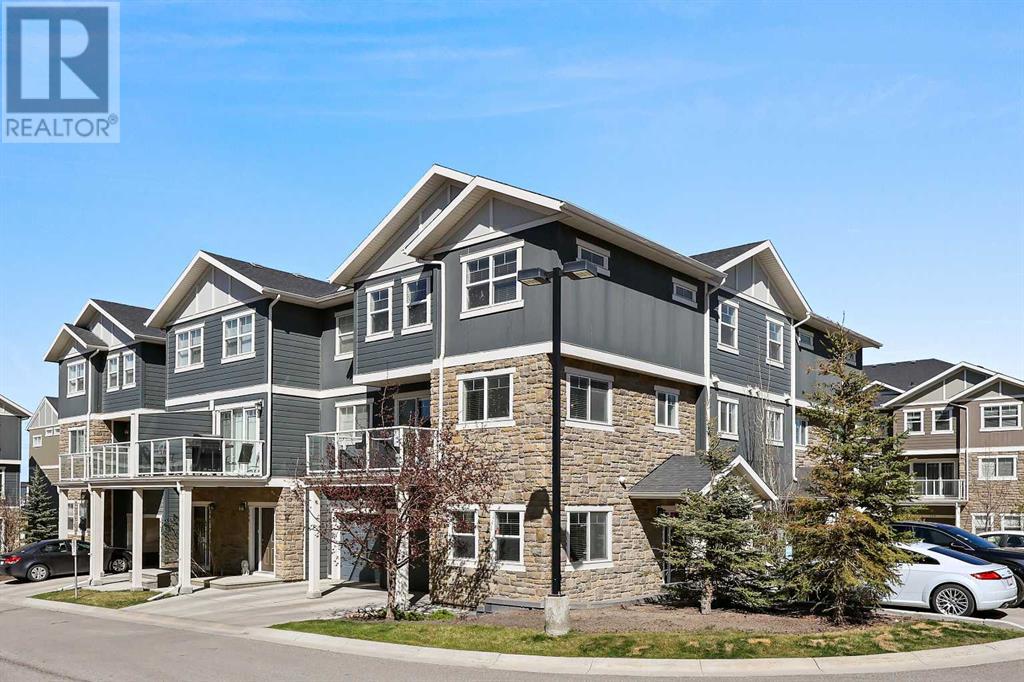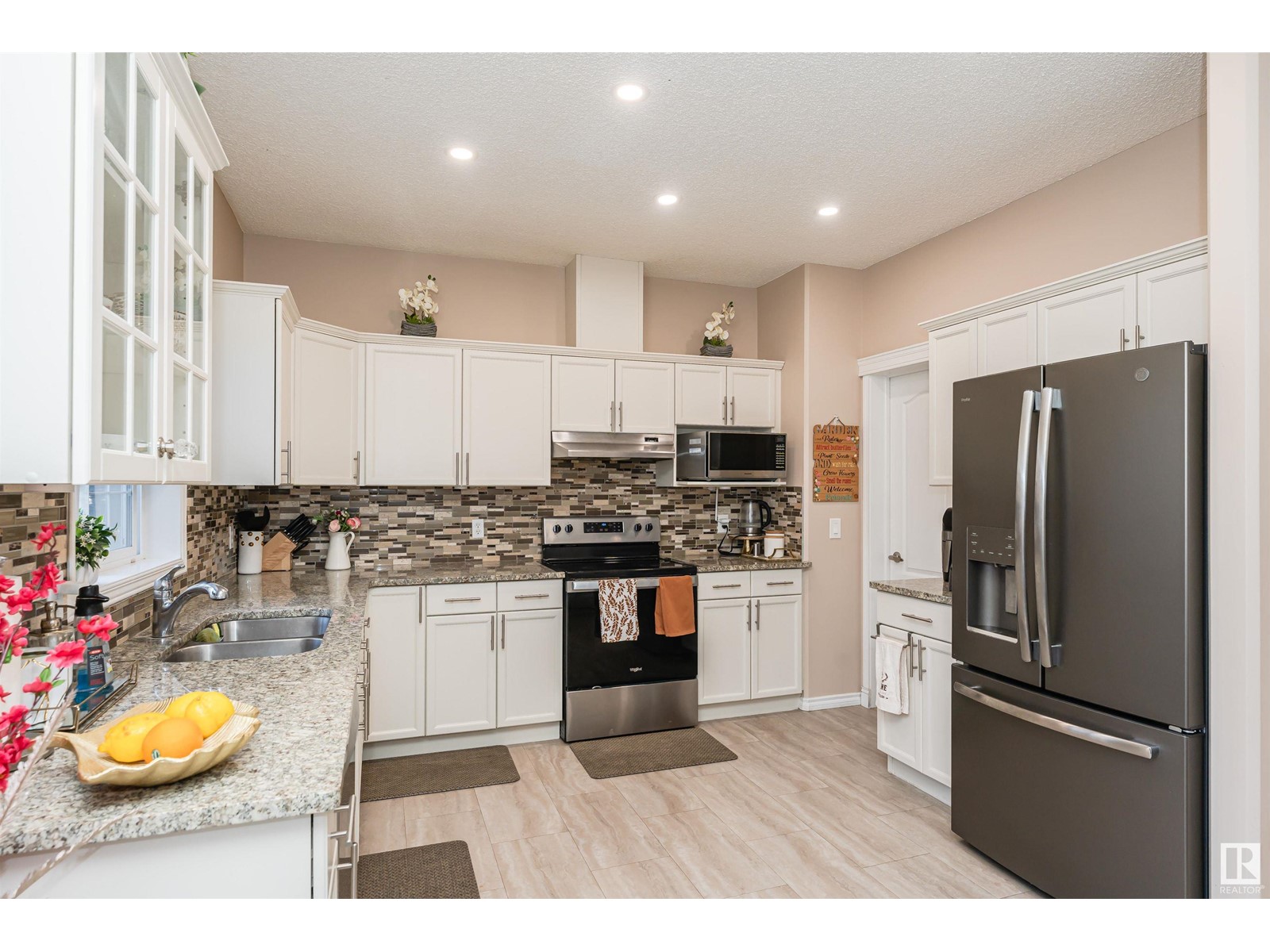looking for your dream home?
Below you will find most recently updated MLS® Listing of properties.
727 Hetu Ln Nw
Edmonton, Alberta
Offering over 6000 square feet of living space & only steps from the River Valley, this former show home wows from the moment you walk in. This home imbues a warm elegance with high end millwork throughout, a stunning split staircase, and intimate spaces such as the library with gas fireplace. The formal dining room is large enough for entertaining and the chef's kitchen with Dacor gas stove features a sunny eat-in kitchen space for family meals. The 2 storey living room centers around a beautiful gas fireplace surrounded by windows overlooking the garden. Upstairs, the primary BR has a 3rd fireplace & an exquisitely renovated bath, complete with heated floors. 3 additional BRs and 2 full baths make this perfect for families. The bonus room is filled with natural light and boasts a balcony plus a staircase with private entrance. The basement has heated floors and adds 2 more BR, a bathroom and theatre space with bar. The triple attached garage also has heated floors. *Full list of features is available. (id:51989)
RE/MAX Real Estate
8707 54 St Nw
Edmonton, Alberta
Opportunity awaits in the 1165 sq/ft bungalow located in the heart of Kenilworth. This home has the traditional L shaped living and dining room overlooking the front residential street and then an eat in kitchen located at the rear of the home. There are three bedrooms on the main floor all being era sized appropriate. The primary bedroom does face the front street as well. The lower level is fully developed with a large recreation room currently in use as a bedroom and a large family room. There is a 3 piece bath that can be accessed from the rec room or the utility room. The laundry and mechanical share the same space. There is also under the stairs storage space. The yard is fenced and landscaped and there is a double detached garage with a full driveway. (id:51989)
Royal LePage Noralta Real Estate
#33 420 Hunters Green Nw
Edmonton, Alberta
Welcome to this immaculate unit in the exclusive 18+ community of Haddow’s Riverside Court is sure to exceed your expectations. Bright, open, and beautifully designed, it features elegant hardwood flooring throughout and a layout that blends spacious comfort with everyday functionality. From the welcoming foyer to the expansive great room and kitchen, you'll immediately feel at home. The primary bedroom easily fits a king-sized suite and includes a luxurious ensuite with a soaker tub and separate shower. Vaulted ceilings in the living and dining areas enhance the open feel, while large windows frame the view of the private, tree-lined backyard and inviting deck with gas bbq hook-up. The fully finished lower level offers another bedroom, full bathroom, family room, and ample storage. The heated, insulated, and drywalled garage includes a floor drain and hot/cold water hookups—ideal for washing your car, boat, or gear with ease. This home truly delivers on comfort, style, and convenience (id:51989)
Real Broker
37 Lakeview Avenueclose
Blackfalds, Alberta
Welcome home to this well designed 2 Storey townhouse in a quiet close in Blackfalds. With 3 bedrooms up main floor laundry and 2 bathrooms this home is a great set up for a young family, first time home buyers or investors. There is a good sized backyard for your entertaining needs. Walking distance to the Abbey Centre and the bike park as well as many trails, playgrounds and schools! (id:51989)
Royal LePage Network Realty Corp.
1109, 8500 19 Avenue Se
Calgary, Alberta
Welcome to East Hills Crossing by Minto Communities—where modern living meets thoughtful design. This ONE-bedroom + DEN condo is crafted for those who value space, style, and convenience. Step outside onto your spacious OVERSIZED SOUTH-facing patio (22'7 x 7'5), bathed in natural light—perfect for morning coffee or evening relaxation.Enjoy the ease of TITLED underground parking (no more winter snow scraping!) and a private TITLED storage locker for seasonal gear, sports equipment, or extra belongings.At East Hills Crossing, convenience is key. The building features a vibrant ROOFTOP PATIO and a PARTY ROOM with a kitchenette, offering breathtaking views of the city skyline and the Rocky Mountains. Just steps away, East Hills Shopping Centre puts groceries, dining, and entertainment right at your doorstep.Designed for versatility, each unit blends contemporary elegance with practical living, making it ideal for any lifestyle. Whether you're starting out, downsizing, or simply seeking a low-maintenance home, this condo delivers sophistication and comfort in one exceptional package.Your new life at East Hills Crossing awaits—where every detail is designed with you in mind. Ready for immediate possession! (id:51989)
RE/MAX First
3 Meeres Close
Red Deer, Alberta
Welcome to this beautifully renovated bungalow tucked away on a quiet cul-de-sac in the mature and sought-after neighbourhood of Morrisroe. This stunning home has been thoughtfully updated throughout, starting with the open-concept main floor that features rich hardwood flooring, newer kitchen cabinetry, sleek granite countertops, and a spacious island—perfect for entertaining. The spa-like main bathroom offers a serene retreat with a large walk-in shower, luxurious soaker tub, and elegant tile flooring. The main level includes two generously sized bedrooms, including a spacious primary suite complete with an impressive walk-in closet. The fully developed basement adds even more living space, offering two additional bedrooms, a large family room, a modern 3-piece bathroom, and a substantial laundry room with ample storage. Outside, enjoy a private, fully fenced and landscaped backyard that backs directly onto a school yard for added privacy and open views. A massive tandem garage provides convenient parking and storage. This home truly combines comfort, style, and function in a prime location. (id:51989)
Royal LePage Network Realty Corp.
15 Lewis Estates Blvd Nw
Edmonton, Alberta
Brand New Daycare opportunity in Lewis Estates. Approved from the City Of Edmonton for 50 kids. Construction of interior improvements scheduled to be completed by first week of June. Lots of density in this busy and growing part of the city. Plenty of time to set up and open by September. Sale is for Tenant Improvements Only, Licencing will be the operators resposibility (id:51989)
Maximum Realty Inc.
208 Evanston Manor Nw
Calgary, Alberta
Beautifully curated, Almost Brand New Feel, and immaculately maintained by the original owner ** INDOOR PARKING - ATTACHED GARAGE plus secondary OUTDOOR PARKING PAD ** This trendy air-conditioned 3-story 1630+ SF townhome is ideally located in the community of Evanston and close to the many amenities - transit, parks, shopping, pathways, dog parks, and FUN! The ground floor displays a sizeable main entrance with a hobby room, storage, and quick access to your garage. The spacious upper main living area includes beautiful laminate wood plank flooring, a large living room, a laundry room, a stylish kitchen with quartz counter tops/upgraded tile kitchen backsplash/shaker style classic white cabinets with trims/under mount sink with window above/upgraded stainless steel appliances (gas stove cooktop, OTR microwave, quiet dishwasher, french door fridge with front water dispenser). A sizeable outdoor balcony is off the family-approved living room and offers a BBQ area with a gas line. The upper floor features three good-sized bedrooms and two full bathrooms. BONUS: The primary bedroom layout features a private ensuite & big walk-in closet. This trendy townhome with a modern décor palette has everything you need with a functional yet stylish layout. A July 31, 2025, possession date is available! Call your friendly REALTOR(R) to book a viewing! (id:51989)
Jayman Realty Inc.
3223 Elbow Drive Sw
Calgary, Alberta
*Open House Saturday May 10 from 2:30 - 4pm* This beautifully preserved 2.5-storey Quintessential Character Home in Elbow Park offers 2730.52 sq. ft. above grade, directly facing the Elbow River + complete with convenient front street parking. A welcoming approach through a fenced front yard + private courtyard leads to a stunning front door that sets the tone for the charm and warmth throughout. Inside, the elegant main floor showcases hardwood flooring, coffered ceilings, beveled glass windows + timeless millwork. Designed with flow in mind, it’s ideal for both family living + entertaining, featuring a spacious dining room smartly positioned between the formal living room + a cozy family room with gas fireplace. The modern, functional kitchen includes professional-grade appliances, generous storage + counter space + a striking exposed original brick wall that adds depth + character. Upstairs are three comfortable bedrooms + a sun-filled upper sunroom with skylights + panoramic windows + a private sundeck — the perfect spot to enjoy peaceful river views. The primary bedroom is rich in character with coffered ceilings, fireplace, hardwood floors, exposed brick + a walk-in closet. The renovated family bath features a stand-alone shower + luxurious soaker tub. On the top floor, a dreamy loft with soaring ceilings + built-in bookshelves offers flexibility as a playroom, office, or teenager’s retreat. The lower level is fully developed with family room including a wet bar, full bath with steam shower + cheerful laundry area. Outside, enjoy the quiet, low-maintenance, well appointed west-facing backyard with a custom powder coated spiral stair case leading up to a one of a kind grandfathered rooftop patio, adding 600 sq ft of additional outdoor living space above the oversized double detached garage — perfect for relaxing or entertaining. Extensive renovations have been completed inside + out over recent years, including updates to paint, mechanicals, kitchens , bathrooms, lighting, landscaping, garage + the rooftop patio. (Full details available in supplements.) All within walking distance to top schools, the Elbow Park pathway system, Glencoe Club, 4th Street shops, Elbow Park Community Center + downtown. (id:51989)
Real Estate Professionals Inc.
#3 1780 Glastonbury Bv Nw
Edmonton, Alberta
Welcome to this beautifully updated 4-bedroom, 3.5-bath townhouse in the highly desirable community of Glastonbury! With over 2,000 sq ft of living space and elegant 9-foot ceilings, this home combines modern sophistication with spacious comfort. The main floor opens to a bright, airy living area highlighted by large windows that invite an abundance of natural light. The updated kitchen impresses with granite countertops, stainless steel appliances, and ample storage, seamlessly flowing into the dining area—ideal for family gatherings or cozy dinners. Upstairs, you’ll find three generously sized bedrooms, perfect for a growing family or creating a home office. The master suite features its own private ensuite bathroom, offering a peaceful retreat. Positioned near parks, top-rated schools, shopping centers, and the Lewis Estates Golf Course, this townhouse offers both convenience and a rich lifestyle in the heart of Glastonbury. (id:51989)
The Agency North Central Alberta
1112, 130 Panatella Street Nw
Calgary, Alberta
Fabulous 2 bedroom condo located in the heart of Panorama Hills! This immaculate main floor unit features a wide open floor plan with updated flooring throughout, awesome kitchen boasting ample cabinetry, large peninsula style eating bar and tons of counter space. The spacious living room has patio doors to your own large personal patio area which allows for super convenient access in and out of your unit. With 2 bedrooms and 1 bathroom this super affordable unit is brilliantly designed with no wasted space whatsoever. Completing the package is a huge 4 piece bathroom, in unit laundry, assigned storage locker and titled outside parking stall conveniently located close to your unit. This location can’t be beat, walking distance to shopping, schools, playgrounds, restaurants etc and access to Stoney Trail is right around the corner! Vacant for quick possession! A must to see in this price range! (id:51989)
RE/MAX Real Estate (Mountain View)
157 Lasalle Terrace W
Lethbridge, Alberta
Welcome to this stunning modern bi-level home located in Gary Station Community on the west side of Lethbridge. This beautiful home features three bedrooms and three full bathrooms, making it perfect for families or those who love to host. What sets this home apart is its unique layout, featuring two master suites—one on the upper level and a spacious one on the lower level—each with an attached ensuite bathroom.The main floor of this home features a galley style kitchen, including all kitchen appliances and quartz countertops, a dining area and cozy living room with a bright front window looking towards the walking path to the pond (lake). Enjoy the ease of living in a community that offers all amenities within walking distance. From parks and playgrounds to scenic trails, schools, restaurants, and grocery stores, everything you need is just a short stroll away. Don’t miss out on the opportunity to make this home your own. Call your realtor® today for a viewing (id:51989)
RE/MAX First











