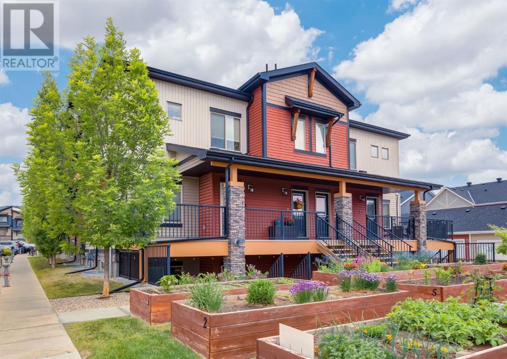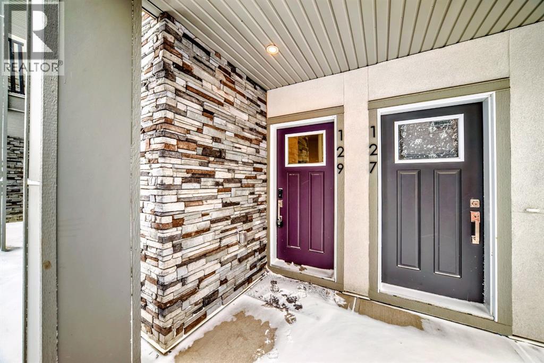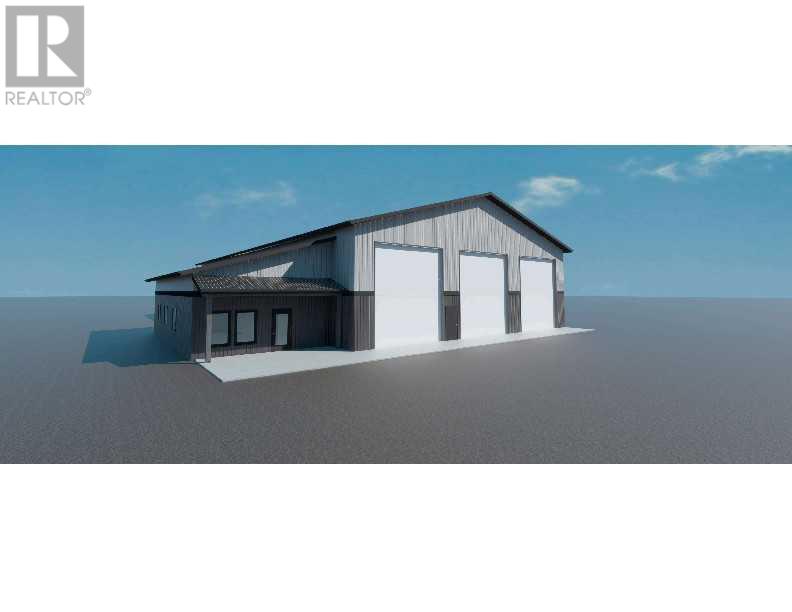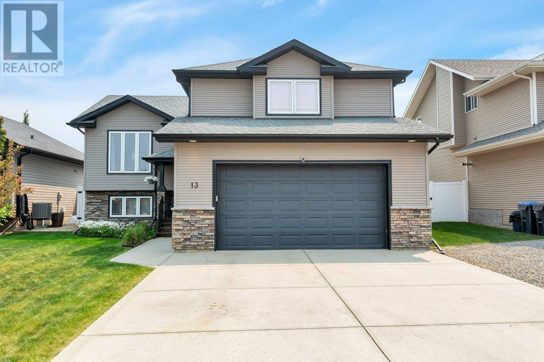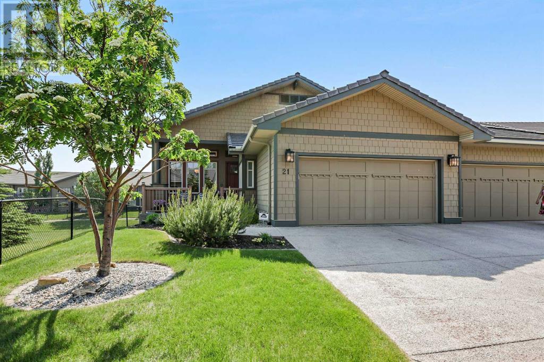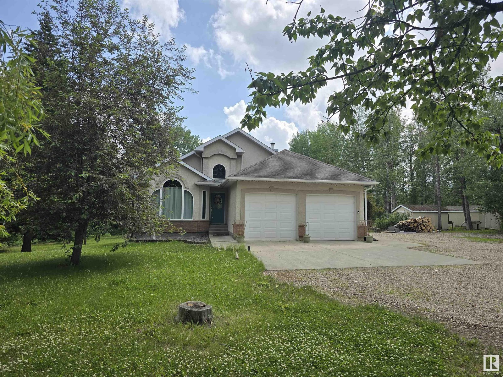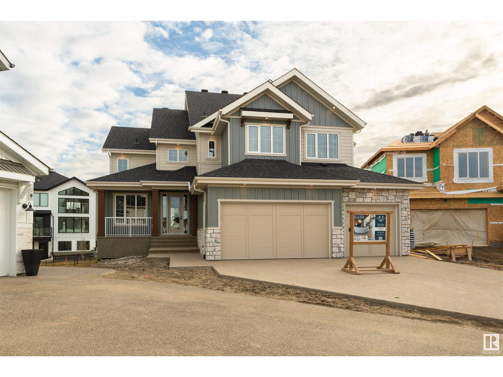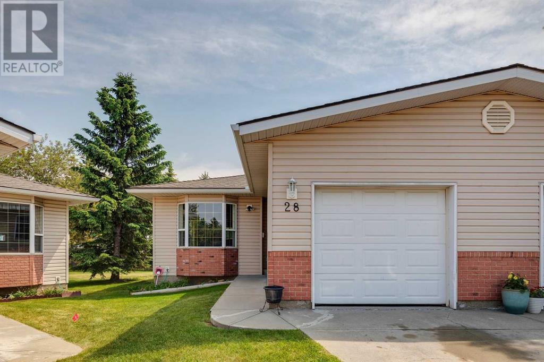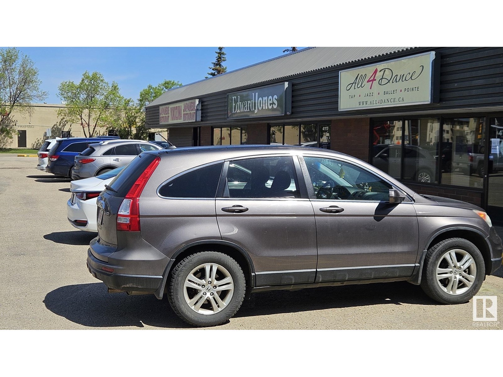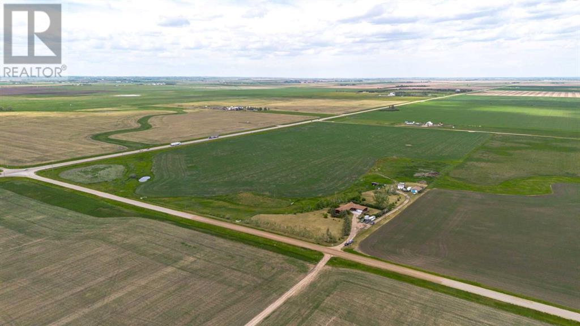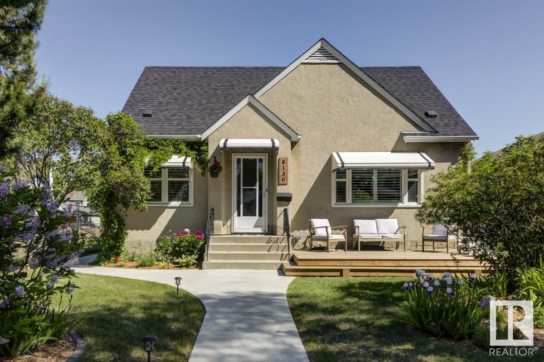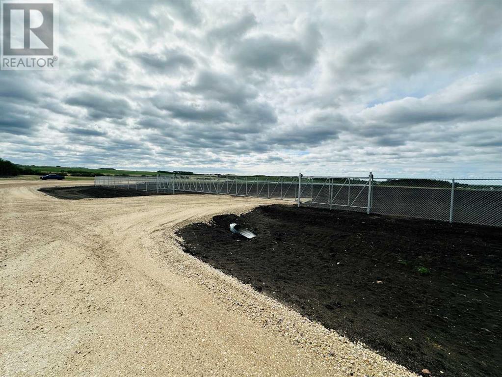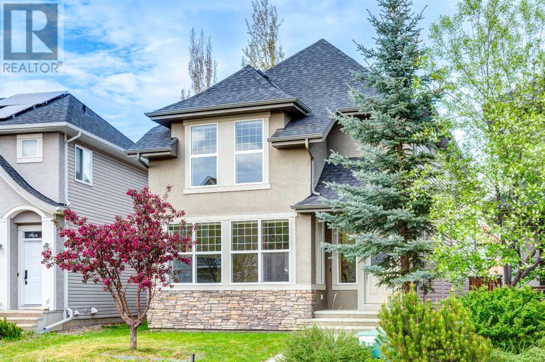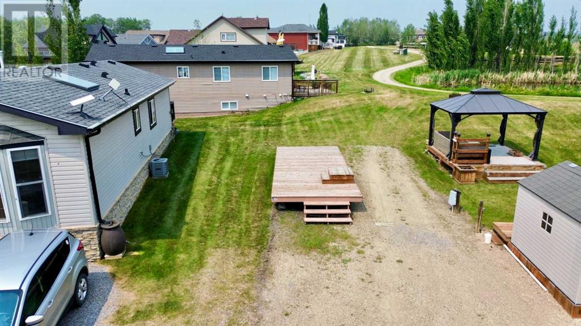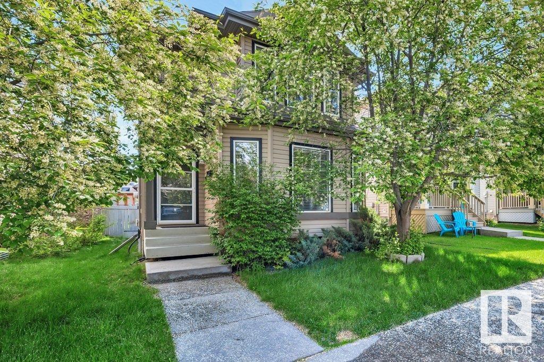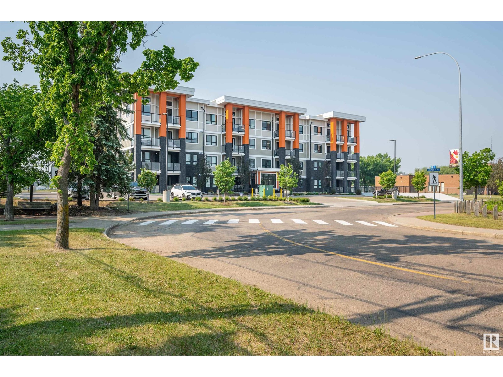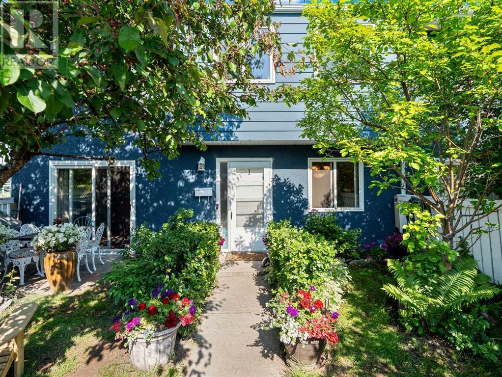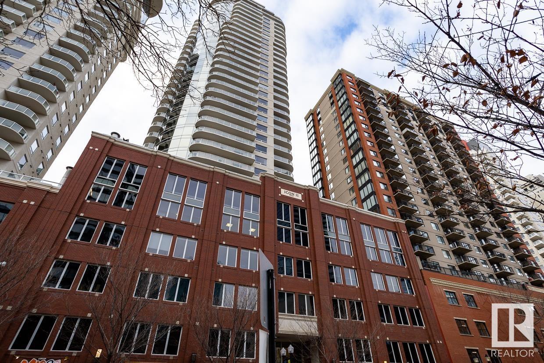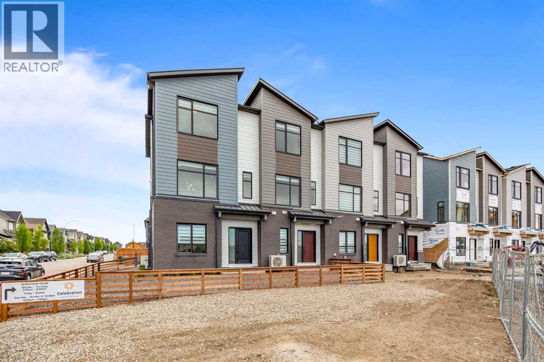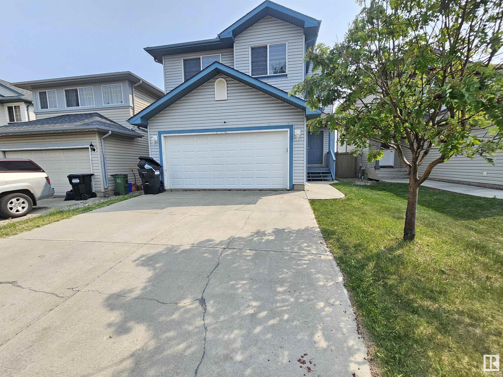looking for your dream home?
Below you will find most recently updated MLS® Listing of properties.
#140 655 Tamarack Rd Nw
Edmonton, Alberta
Perfect for Investors or First-Time Buyers! This stylish 3-bedroom, 2.5-bathroom three-storey townhouse in Tamarack features a 20-ft wide double attached garage and a bright, functional layout. The open-concept main floor offers sun-filled living and dining spaces, ideal for entertaining or relaxing. The modern kitchen includes upgraded stainless steel appliances, and a brand-new Combi boiler (with 10-year warranty) adds value and peace of mind. Upstairs, you'll find three spacious bedrooms, including a primary suite with a walk-in closet and private 3-piece ensuite. Ideally located near the Meadows Rec Centre, Tamarack Shopping Centre, Walmart, Superstore, ETS transit, parks, schools, and major routes like Anthony Henday and Whitemud Drive—this home combines convenience, comfort, and long-term value. (id:51989)
Exp Realty
26114 Twp Road 490
Rural Leduc County, Alberta
Set on 12 private acres backing onto open farmland in Michigan Center (Leduc County), this one-of-a-kind property offers peace, privacy, and serious potential. The 1.5-storey home features 1,003 sq ft with 1 bedroom, a large open loft, full bathroom, main floor laundry, updated kitchen (approx. 10 yrs ago), new roof, Hardie board siding, vinyl windows, a huge front patio, and a back patio currently being finished. The loft is a flexible space—ideal as a kids’ bedroom, shared room, guest space, or future primary suite. The 40’x60’ heated shop is fully powered with 220V and air lines throughout—perfect for trades, storage, or your dream workspace. Two single garages (one used as a workshop), a utility shed, chicken coop, and two RV parking stalls all have power and hookups. There’s even a fire pit area for relaxing under big prairie skies. Located just minutes to Leduc, Hwy 2, and Edmonton International Airport, this acreage is ready for your next chapter. (id:51989)
Real Broker
1513, 2461 Baysprings Link
Airdrie, Alberta
Welcome Home! This stunning bungalow offers an amazing living experience with its elegant design and immaculate condition. Situated in a desirable corner location, this oasis features two bedrooms and two bathrooms. Step inside to discover a modern, open-concept layout. The highly functional and stylish interior is bathed in natural light thanks to an abundance of windows, creating a bright and inviting atmosphere. Luxury vinyl planking flows seamlessly throughout the home. The designer chef's kitchen is equipped with a stainless steel appliance package, sleek cabinets, and beautiful quartz countertops. A large central island with an overhang provides a perfect spot for bar stools and casual dining. The living area boasts a well-designed shape that maximizes functionality. Retreat to your primary bedroom, a true sanctuary featuring a tray ceiling, a private ensuite bathroom and a walk-in closet with custom shelving. The second bedroom also offers a tray ceiling and closet space and could easily serve as a comfortable home office. Enjoy the convenience of in-suite laundry and an additional storage closet within the condo. Step outside onto the large corner deck, an ideal space for relaxation and outdoor enjoyment. This home has seen over $15,000 in recent improvements, including a Lennox Central Air Conditioning unit (installed in 2024), custom storage solutions from Unique Storage for the bathrooms and closets (2024), a GE Profile washer/dryer (2025) and freshly repainted bathrooms (2025). For your peace of mind, the furnace and humidifier have also been professionally serviced recently (2025). The condo fees offer exceptional value, covering professional management, exterior maintenance, snow removal, lawn care, heat, gas and water. You will also benefit from two included parking stalls: one titled and one assigned. Located in the sought-after community of Bayside, you will find yourself close to canals perfect for seasonal activities like paddleboarding and skatin g, as well as scenic waterfront walking and biking paths and parks. Nearby amenities include shopping, a variety of restaurants and medical offices. The premiere Genesis Place fitness facility is also just a short drive away. Don't miss the opportunity to see this exceptional home. Call today to schedule your viewing! (id:51989)
Cir Realty
232 Mt Allan Circle Se
Calgary, Alberta
If you’ve been waiting for a home that blends space, functionality, and location—this is the one. Tucked away on a quiet, tree-lined street in a well-established neighborhood, this fully finished bi-level offers nearly 1,700 sq ft of total living space and is move-in ready. You’ll appreciate the thoughtful layout, mature surroundings, and easy access to everything you need. Inside, you'll immediately notice how bright and airy the home feels, thanks to vaulted ceilings and large windows that fill the main level with natural light. The open-concept living and dining area provides a welcoming space for both everyday living and entertaining, while the spacious kitchen offers ample cabinetry and prep space for the family cook. The main floor also features two generously sized bedrooms and a full 4-piece bathroom, offering a convenient and comfortable layout for families or roommates alike. Downstairs, the fully developed lower level expands your options with a large rec room, games area, and a third bedroom with adjoinging den, and full bathroom—ideal for guests, teenagers, or a home office setup. Outside, enjoy the peaceful backyard setting with room to relax, garden, or BBQ, and take advantage of the rear detached garage for parking and additional storage. The curb appeal is charming, with mature trees providing shade and privacy, and the quiet street means very little traffic—just your neighbors. This home is in a prime location, close to schools, parks, public transit, shopping, and with quick access to Deerfoot Trail for an easy commute in any direction. It strikes the perfect balance between urban convenience and community charm. With a functional layout, versatile living space, and a location that checks all the boxes, this property offers incredible value in today’s market. Make your move and discover the lifestyle that comes with living in a quiet, well-loved neighborhood. Book your private showing today! (id:51989)
RE/MAX First
129, 2117 81 Street Sw
Calgary, Alberta
Welcome to the budding community of Aspen Springs Townhomes! This luxurious townhome is bound to impress - featuring 2 bedrooms, 2 bathrooms, Den and attached garage. As you walk into the unit on the lower level you are met with luxury vinyl plank flooring all through the den and mudroom areas. This level also hosts the garage, storage, coat closet and little mechanical room. Flight of stairs leads up to a couple of landings with huge windows that stream in natural light. On the main floor upstairs you walk into a dining nook that flows into a living room which exits unto a balcony. The kitchen is adorned with gleaming quartz counter tops and eating area. Across from this is the utility room that doubles as laundry room. Walk down the hallway and you meet one 4pce bathroom on the right and a huge linen closet on the left. End of hallway to the right is one bedroom and to the left is the primary bedroom with a 4pce ensuite. ALL FURNITURE ARE NEGOTIABLE. This unit is nestled across from Aspen Landing and a vast array of amenities and infrastructure all around the neighbourhood and within walking distance. Urban living at its best. You can't afford to miss out on this. Call today for your private viewing. (id:51989)
Real Estate Professionals Inc.
3432 Cedarille Drive Sw
Calgary, Alberta
Charming Home with Income Potential! Located on a beautiful tree-lined street, this well-maintained property offers easy access to major routes like Anderson Road and Stoney Trail, making commuting a breeze. The main floor features a spacious and bright layout with a large living room, separate dining area, 2 bedrooms, a full 4-piece bathroom, and a stylish kitchen complete with granite countertops, stainless steel appliances, and plenty of cabinet space. Both bedrooms are bathed in gorgeous evening light, making golden hour a magical moment to look forward to each night. The illegal suite is thoughtfully designed with its own entrance, and offers a comfortable oversized bedroom, a 3-piece bathroom, kitchen, living room, and additional storage space. This illegal suite is perfect for extended family, guests, or rental income. With the illegal suite being installed prior to March 12, 2018, enjoy the grandfathered cost savings of only needing one furnace for the legalization. Each floor enjoys the convenience of separate laundry, and the west-facing backyard is fully fenced and bathed in afternoon sun. There's also a storage shed and ample parking space available. Notable upgrades include a new furnace, Hardie board siding, shingles, soffits, eavestroughs, and windows — providing peace of mind and energy efficiency. Enjoy being minutes from Costco, transit, shopping, and all essential amenities. Whether you're an investor or looking for a home with income potential, this property checks all the boxes! (id:51989)
Exp Realty
720049 Rr63
Clairmont, Alberta
(3) 120' DRIVE THROUGH BAYS AND PLENTY OF FENCED YARD with prime frontage to get your business noticed on this very busy route. BRAND NEW build with 6) 16' W X 18 'H Overhead doors. Reception and 2 offices plus lunchroom/ Boardroom/ locker room and separate shop and office bathroom. Yard will be complete with well packed gravel and fully fenced. Need more yard, shop or something custom? Reach out . Adjoining 4.33 acres can be lease as well. Base rent $16,456 month plus Additional rent $3740 = $20,196/Month plus GST. (id:51989)
RE/MAX Grande Prairie
13 Laurel Road
Sylvan Lake, Alberta
This is The One! Located in the great Lakeway Landing neighborhood, it is a short walk to the dog park, the spray park, the Gull’s Baseball Stadium, shopping, schools, and multiple parks, this home backs onto a vast green space – offering endless outdoor enjoyment right from your back yard. From the moment you step inside, the spacious front entry welcomes you with room to comfortably greet guests or manage the every day bustle of family life. A dream for home cooks and entertainers alike, the kitchen offers ample prep space with sleek porcelain counterops, a spacious corner pantry and a convenient sit-up island. The open concept living area provides the perfect setting for hosting holiday dinners and memorable get-togethers. The layout is ideal for growing families, featuring two main-floor bedrooms ideal for younger children or guests, along with a full bathroom for added convenience. A few steps up awaits the private primary suite, featuring a duel shower ensuite and a spacious walk-in closet. Actually, each of the 5 bedrooms features a walk-in closet! Even the linen closet is oversized! The fully developed basement offers even more living space, complete with two generously sized additional bedrooms, a full bathroom, a rec room, a dedicated laundry area with a new high-end washer and dryer, and ample storage under the stairs and in the mechanical room. The large attached 26x26 garage Is fully finished, heated, has a floor drain and a utility sink - perfect for all your hobbies and projects. This home comes equipped with air conditioning, and roughed-in irrigation for the front yard. The beautifully landscaped backyard backs onto a peaceful green space - no rear neighbors!. You'll love the sour cherry trees, perfect for homemade Black Forest cake, and the convenient storage shed for all your outdoor essentials. The generous, south-facing deck is ideal for every season, featuring a gas line for your bbq, a covered area for relaxing on rainy days, a nd an open section that's perfect for soaking up the sun. Come see what makes this home special and experience the best of Lakeway Landing living. (id:51989)
Realty Executives Alberta Elite
21 Bridle Estates Manor Sw
Calgary, Alberta
Executive Walkout Villa in a Prestigious +55 Community. Welcome to this immaculate executive walkout villa in a highly sought-after +55 community, where thoughtful design, low-maintenance living, and natural surroundings create the perfect place to call home. This is not a condo—but thanks to a proactive HOA, you’ll enjoy all the benefits of carefree living, including snow removal, lawn care, and underground sprinkler maintenance.Architectural controls ensure a consistent, polished streetscape, while inside, the home is thoughtfully designed to offer a seamless blend of comfort, functionality, and refined style.The main floor offers 10' ceilings, 8' doors, and beautiful hardwood flooring throughout the open-concept living area. A generous front dining room (also perfect as a home office) leads into the upgraded kitchen with granite counters, updated stainless steel appliances including an electric range, and a central island for effortless entertaining. The adjoining living room features a cozy gas fireplace and opens to a large west-facing deck overlooking the greenbelt—offering excellent privacy and stunning afternoon sun.The primary bedroom suite is a true retreat, featuring a spa-inspired ensuite with double sinks, a jetted soaker tub, an oversized tiled and glass shower, and a large walk-in closet. Convenient main floor laundry adds ease to everyday living.The walkout lower level expands your space with 9' ceilings, in-floor heating, and two large bedrooms—one with a custom wall bed for dual-purpose use as a guest room or office. A full bathroom, a large family/media room with built-in audio/visual equipment, and a wet bar area offer plenty of space to relax or host guests and family. A custom wine room with sink adds an extra touch of personality and charm.A unique bonus is the additional finished space under the garage—ideal for storage, a workshop, or future development. With central A/C, a tankless water heater, and newer furnace, all the comfort and m echanical updates are already in place.This is a rare opportunity to enjoy spacious, beautifully maintained, and fully featured villa living in a quiet, walkable, and well-kept community—perfect for those looking to simplify without compromise. (id:51989)
RE/MAX Realty Professionals
#302 49006 Rge Road 73
Rural Brazeau County, Alberta
Located in the highly sought-after Valleyview Estates subdivision on the Ring Road, this exceptional 4-bedroom bungalow offers a unique layout very rarely seen. The main floor boasts vaulted ceilings and beautiful hardwood floors, creating a bright and open feel throughout. The stunning kitchen features granite countertops, a large walk-in pantry, and a distinctive design that overlooks the lower level—perfect for staying connected while entertaining. The spacious main floor master suite includes a huge ensuite and walk-out access to an expansive deck. The backyard is truly a standout feature—extremely private, beautifully treed, and complete with a cozy fire pit area, making it an ideal retreat for outdoor living. The fully finished basement is set up for entertaining, with a wet bar, pool table area, and three additional bedrooms. A double attached garage completes this one-of-a-kind home in one of the area’s most desirable locations. (id:51989)
RE/MAX Vision Realty
116 Hampshire Grove Nw
Calgary, Alberta
Experience that feeling you get when you’ve found the perfect home for your family when you step through the door of this lovingly maintained two storey, here on this quiet crescent backing West onto an urban environmental reserve in the highly sought-after community of the Hamptons. Custom-crafted for the builder, this mint condition home enjoys a total of 5 bedrooms & 4 full bathrooms, beautiful tile floors & oak woodwork, 2 fireplaces, an oversized 2 car garage & a host of updates including new furnaces, metal roof, hot water tank & window cladding. Perfectly designed with the family in mind, you will love the inviting design & flow of this wonderful home, which features the gracious living room with bow window & soaring vaulted ceilings, elegant open concept formal dining room & spacious West-facing family room with brick-facing fireplace, built-ins & views of the backyard. The bright & sunny kitchen is loaded with cabinets & counterspace, & comes complete with phone desk, dining nook with access to the backyard deck & upgraded appliances including stainless steel Miele dishwasher & Frigidaire stove/convection oven. Upstairs there are 3 great-sized bedrooms & 2 full bathrooms, highlighted by the oversized owners’ retreat with big bow window, large walk-in closet & gorgeous ensuite – renovated in 2022 - with tile floors, oversized glass shower, free-standing soaker tub & quartz-topped double vanities. The other 2 bedrooms each have their own private balconies & share a Jack & Jill-style bathroom with 2 sinks. The lower level is finished with another bedroom & bathroom with steam shower, cold room with built-in shelves & a fantastic rec room with built-in shelving, lounge with gas stove fireplace & home office with built-in desk & shelving. The main floor also has your laundry room with LG washer & dryer, another bedroom (or office) & bathroom with shower. Additional features & extras include a 2nd floor loft overlooking the living room, oversized garage with buil t-in storage, fenced backyard with gate to the reserve & new deck (2020) with under-deck storage, underground sprinklers & in addition to the new furnaces (2024), water tank (2019), metal roof (2011 with transferrable lifetime warranty) & outside window cladding (2012), there is a new garage door (2016), 3 new toilets (2022), 2nd floor window blinds (2022), landscaping (backyard & side – 2021) & vinyl decking on the upper balconies (2020). A truly incredible home you will be proud to call your very own, within walking distance to the Hamptons Park tennis courts & bus stops, just minutes to the Hamptons School & local shopping (Hamptons Co-op & Edgemont Superstore) plus quick easy access to highly-rated schools & major retail centers, Crowfoot Centre & LRT, University of Calgary, hospitals & downtown. (id:51989)
Royal LePage Benchmark
1102, 303 Arbour Crest Drive Nw
Calgary, Alberta
Welcome to a rare opportunity for elevated adult living in one of Arbour Lake’s most cherished communities. This pristine ground-floor residence offers one of the largest floor plans available in The Chateaux at Arbour Lake, a meticulously maintained 18+ complex known for its serene, park-like grounds and an exceptional sense of community.Situated on a quiet street with beautifully manicured landscaping, a tranquil pond with fountain, and a charming gazebo, residents enjoy a lifestyle enriched by regular social gatherings, happy hours, and shared amenities designed for comfort and connection. Indulge in the well-equipped fitness centre, relax in the games room with billiards, darts and a library, or make use of the convenient car wash located right in the heated underground parkade.Inside, this meticulously maintained two-bedroom, two-bathroom home welcomes you with fresh updates and thoughtful design. The spacious open-concept layout features laminate flooring throughout the main living area, just freshly painted, with brand-new plush carpeting in both bedrooms. The kitchen is a true centerpiece, complete with an island, stainless steel appliances, and a generous pantry – ideal for those who love to cook and entertain.Each bedroom is generously proportioned, including a primary suite with a luxurious 4-piece ensuite plus a second full bath featuring a walk-in shower. Additional comforts include in-floor radiant heating, in-suite laundry, and ample in-unit storage.For added convenience, this unit comes with a titled, secure, heated underground parking stall and a large private storage unit equipped with shelving. Ample visitor parking is located just steps from your door, perfect for hosting friends and family with ease.Set in the highly sought-after lake community of Arbour Lake, this home also includes lake privileges and is just minutes from the LRT, major shopping, restaurants, and the amenities of Crowfoot Crossing.An exceptional home in a community that residents rarely leave – opportunities like this don’t come up often. (id:51989)
Cir Realty
13, 903 Mahogany Boulevard
Calgary, Alberta
If you’ve been watching the market, you already know, brand new homes in Mahogany under $470K don’t come up often. Especially not with two massive bedrooms, two full ensuites, a tandem double garage, and lake access.Built by Mountain Pacific Homes, this smartly designed townhome delivers serious value without cutting corners. The main floor has an open-concept layout, with a modern kitchen at the centre, quartz countertops, stainless steel appliances, soft-close cabinets, and a big island for breakfast, dinner parties, or whatever else your day throws at you.Upstairs, you’ll find two full primary suites, each with their own ensuite and walk-in closet, perfect for roommates, guests, or just having your own space without compromise. Laundry is up here too (because it should be).Downstairs, your tandem double garage has tons of room for two vehicles, bikes, gear, and storage. And yes, automated window coverings are already installed—just move in and start living.All this in Mahogany, one of Calgary’s best communities. Private lake access, winter ice skating, trails, beach club, restaurants, groceries, and parks all around you. Whether it’s summer paddles or winter fires, Mahogany is built for real life, not just weekends.At this price, in this location, with this much included? There’s nothing else like it. * Photos are of finished unit, same floorplan. (id:51989)
Exp Realty
8 Jardin Pl
St. Albert, Alberta
No you're not dreaming. This dream worthy home by Veneto Homes Ltd is real. And it is BEAUTIFUL! With over 4000 SQFT of fully finished living space it exudes luxury. From the vast front entry to the basement wet room every detail has been carefully crafted with the highest quality finishes and consideration for everyday life. Get work done from home in the front office and relax at the end of the day in the open main floor looking over Jensen Lake. Host the perfect parties in the island kitchen with top of the line appliances, additional bar and massive pantry. Retreat to the primary oasis boasting a breathtaking 5 pce en-suite + walk-in closet with dedicated laundry. Upstairs is the family paradise. A huge family room + a hidden room for the kids toys. 3 large bedrooms, 2 full baths, and finally enjoy the 2nd laundry set with a view of the lake. The basement is perfect for hosting lake days. A large wine cellar, wet bar and rec room. An additional bedroom + full bath round out this jaw-dropping home! (id:51989)
Blackmore Real Estate
807 5 Street
Hines Creek, Alberta
Discover this charming, updated bungalow located on three spacious lots in the Village of Hines Creek—just a short walk from the Dave Shaw Memorial Arena. Whether you're looking for easy, low-maintenance living in retirement or a comfortable home for your family, this property offers a versatile layout and a prime location. The main floor offers 1,233 sq. ft. of living space and features no-maintenance decking and railing, along with a bright, open kitchen and dining area, a generous living room, a full bathroom, and three bedrooms. One of the bedrooms currently houses the washer and dryer for convenient main-floor laundry, though these can be relocated to the basement if you prefer to use the space as a bedroom. The basement is partially developed and includes a fourth bedroom (partially finished), with plenty of potential to expand your living space. Outside, you'll find a beautifully landscaped and fenced yard, complete with a garden area, firepit, and a 14 x 22 detached single garage with new tin roof, House shingles done about 5+ years ago, With great curb appeal and room to make it your own, this well-kept home offers both comfort and flexibility in a welcoming small-town setting. (id:51989)
Sutton Group Grande Prairie Professionals
28 Dovista Court Se
Calgary, Alberta
Priced to sell! Fantastic opportunity to build some sweat equity in this semi-detached bungalow-style villa, located in a highly sought-after, well-managed 40+ complex. This home offers privacy and functionality, with bedrooms thoughtfully positioned at opposite ends of the unit. Features include 2 full bathrooms, main floor laundry, an attached front garage, and a layout that opens into a bright, airy living space. Nestled inside a quiet cul-de-sac, this property provides a peaceful, low-maintenance lifestyle perfect for those looking to unwind and enjoy life. Quick access to downtown, low condo fees, and a welcoming, serene community make this a great place to call home. Property requires some TLC and is being sold AS IS, WHERE IS. (id:51989)
RE/MAX House Of Real Estate
#14 4319 Lakeshore Rd
Rural Parkland County, Alberta
Your Lake Country Paradise is calling! Nestled in Ascot Beach its 45 minutes west of Edmonton and moments from Wabamun. This gem offers the perfect blend of convenience and relaxation. For Dad, a dream garage awaits: 32x34 ft, heated, insulated, fully finished, with 10 ft doors and 12 ft ceilings, ideal for toys, tools, or the ultimate man cave. For Mom (or anyone seeking comfort), the cozy 1,022 sq ft bungalow features 2 bedrooms, a modern kitchen, cozy living room making an inviting layout perfect for family or friends. Hosting overnight guests? The fully finished and furnished bunkie has you covered. Step onto the east-facing deck with a gazebo and hot tub, your go to spot for coffee at sunrise or wine under the stars. Plus, you're steps from a shared lake access and private beach area, perfect for paddleboarding, sunbathing, or sandcastle building. Additionally this home has new shingles, a new pressure tank, and a new furnace for trouble free living. Live in the Country with every modern amenity. (id:51989)
RE/MAX Real Estate
4115 106 St Nw Nw
Edmonton, Alberta
This is a reputable and established dancewear outlet store and it also markets its products online. The company has connection to major name brands suppliers which provide exclusive selling rights within its geographic marketing area. The sales have increased substantially as the nearest competitors have closed down their operation. (id:51989)
Initia Real Estate
1040 16 Street Ne
Calgary, Alberta
**Open House, Sunday June 22nd 1-3pm** Welcome to this delightful home nestled on a beautiful, tree-lined street in the highly sought-after community of Mayland Heights. Just minutes from downtown Calgary, this prime location offers the perfect blend of quiet suburban charm and unbeatable urban convenience. Step inside to a warm and inviting living room where original hardwood floors, large windows, and partial views of the downtown skyline create a bright and welcoming atmosphere. The well-appointed kitchen features newer appliances, elegant quartz countertops, and ample workspace—ideal for both everyday living and entertaining. A cozy dining area completes the main living space. The main level also boasts three comfortable bedrooms and a full four-piece bathroom, perfect for families or guests. Downstairs, you'll find a separate-entry lower level with incredible versatility. Enjoy a spacious recreation area, a flexible den/office, an additional bedroom with two windows (non-egress), another full bathroom, and a generous laundry/storage area.What truly sets this property apart is the outdoor oasis. Landscaped with mature trees, hydrangeas, colorful flower beds, and a charming front pond with a fountain, the yard is a serene retreat for nature lovers and entertainers alike. The heated, oversized double detached garage is a dream for hobbyists, mechanics, or anyone needing extra workspace, and there's additional outdoor parking for convenience. Zoned R-CG on a 50' x 120' lot, this property also presents a fantastic redevelopment opportunity in one of Calgary’s up-and-coming inner-city neighborhoods. Close to schools, parks, shopping, public transit, and with quick access to Deerfoot Trail, this location truly has it all. Don’t miss your chance to own in Mayland Heights—schedule your private showing today! (id:51989)
RE/MAX Real Estate (Mountain View)
#47d 79 Bellerose Dr
St. Albert, Alberta
Affordable homeownership in beautiful St. Albert! This well-maintained carriage-style condo is perfect for first-time buyers looking for comfort, convenience, and value. This bright lower-level unit features a spacious living room, cozy dining nook, and a white kitchen with tiled backsplash and breakfast bar—great for casual meals and entertaining. The in-suite laundry with stacked washer/dryer is tucked just off the kitchen for added convenience. Both the primary and secondary bedrooms offer walk-in closets and share a full 4pc bathroom. Step outside to your private patio—ideal for BBQs or relaxing on warm summer evenings. The pet-friendly complex is professionally managed and features a peaceful, landscaped green space with a charming gazebo. Located close to schools, parks, transit, and all amenities. A great opportunity to enter the St. Albert market! (id:51989)
Century 21 Masters
271194 Township Road 252
Dalroy, Alberta
Set on over 66 acres with two convenient entrances and frontage along three roads—Highway 9, Township Road 252, and 252A—this exceptional property is just 10 minutes from Calgary city limits and 15 minutes from the future De Havilland Field. The land features a well-maintained 2,200 sq ft bungalow that has been lovingly cared for by the same family for the past 46 years. With a total of five generously sized bedrooms—four on the main floor including the primary suite with walk-in closet and private ensuite—the home offers a spacious and functional layout. The remaining main-floor bedrooms share a 4-piece bathroom, and the newer luxury vinyl plank flooring throughout the level adds a fresh, modern feel. Outdoors, the property is ideally equipped for equestrian or hobby farm use, with a 3-stall barn and run-in shelter—both with electricity and water—as well as a fenced paddock and riding area. Two additional outbuildings offer flexible use for storage or housing small livestock or poultry. The land is supported by three wells with flow rates between 2.5 and 3 GPM. Township Road 252 is on a school bus route, so snow removal to Highway 9 is prioritized—making year-round access convenient, even in winter.Currently, approximately 55 acres are leased to a local farmer, and a surface lease for a gas well provides additional, steady income. With development booming east of Calgary, the area offers incredible future potential—surrounded by multiple golf courses, future De Havilland Field, and quick routes to city amenities. Zoned A-GEN in Rocky View County, this is an ideal opportunity for those seeking rural living, investment potential, or long-term development possibilities.The insurance claim for siding and roofing has been processed, and seller has contracted someone to make the repairs in August, 2025. There is steel siding for the horse shelter that has been cut to size being stored in the barn, just needs to be installed. An insurance claim is currently in pro cess for roof and siding repairs from hail damage, ensuring peace of mind for the next owner. (id:51989)
Cir Realty
301 Pinemont Gate Ne
Calgary, Alberta
Whether you're a first-time buyer looking for value or an investor seeking a turnkey rental, this charming bi-level end unit offers an incredible opportunity at an affordable price point. With 890 sq ft of finished living space, this property backs directly onto a green space and park — a unique and desirable feature for tenants and owners alike.The upper level features an open layout with a cozy living room, wood-burning fireplace, vaulted ceilings with exposed beams, a functional kitchen, dining area, and a full 4-piece bathroom. Step out onto your private deck with stairs leading down to the green space — perfect for relaxation or entertaining.Downstairs you'll find 2 bedrooms, laundry, and mechanical systems. The separate levels provide functionality and flexibility, the end unit location offers extra windows, more light, and added privacy — all key selling points for renters.Located in the well-managed Pinemont Lane complex, this home is just minutes from the C-Train, Sunridge Mall, grocery stores, and major commuter routes like Stoney Trail and 16th Ave — making it a prime rental location with easy access to transit and amenities.Low-maintenance, move-in ready, and priced to sell — this is a smart addition to any investment portfolio. Contact your favourite realtor today for a private showing! (id:51989)
Real Broker
8130 77 Av Nw
Edmonton, Alberta
Welcome to this cute as a button character home in the heart of King Edward Park. This 1.5 storey has so much to offer. Featuring 4 Bedrooms (1 on Main,2 Up,1 Dn), 2 Baths and a Fully Finished Basement with Separate Entry and Full Kitchen. This home is very well kept and full of upgrades like Roof, Kitchen(s), Windows, Furnace, Flooring, Electrical, Weeping Tile, Sump Pump & Central A/C. Offering a well Landscaped yard with a HotTub and Beautiful Seating area, a Front Porch and a Single Detached Garage. Great location; 5 min walk to LRT, close to Schools, Shopping, Transit, Whyte Ave, Ritchie Market and Downtown. Ready to Move in and Enjoy! (id:51989)
RE/MAX River City
13512 Buena Vista Rd Nw
Edmonton, Alberta
Welcome to this spacious, light-filled home in the heart of Laurier Heights—one of Edmonton’s most cherished communities, known for its quiet, tree-lined streets, top-rated schools, and close proximity to the river valley, Laurier Park, and downtown. Inside, you’ll find hardwood floors throughout the main level, a large pristine white kitchen with a sunny breakfast nook, a bright and open living room, formal dining area, 3 main floor bedrooms, and 2 full bathrooms. The walk-out basement adds incredible flexibility with a sprawling rec room, 2 more bedrooms, a third full bathroom, and direct access to a beautifully treed backyard. Enjoy summer nights on the large raised deck, perfect for relaxing or entertaining. Whether you’re looking to settle in as-is or bring your vision to life, this home offers the perfect canvas to personalize and make your own. A rare opportunity in a prime location with room to grow, dream, and thrive. (id:51989)
Real Broker
199 Westview Drive Sw
Calgary, Alberta
This fully REDESIGNED and RENOVATED FOUR-LEVEL SPLIT is a rare find, combining high-end finishes, modern functionality, and a central location! Nestled on a spacious 64.5-ft x 100-ft CORNER LOT in the heart of WESTGATE, this home is an ideal choice for families, professionals, or anyone looking for a move-in-ready home w/ style and substance! From the moment you step inside, the warmth and character of this home shine through. The main level is bright and welcoming, w/ an open-concept living area and large windows for lots of natural light, w/ a stunning floor-to-ceiling tiled fireplace as the focal point, with built-in shelving and a beautiful wood slat feature wall. The kitchen features stunning, designer touches, including high-end appliances that sit alongside a sleek waterfall island w/ wood slat accents, and custom cabinetry make it a dream for both everyday cooking and hosting. The dining area seamlessly connects to the outdoors w/ double doors leading to a brand-new deck—perfect for summer BBQs or enjoying a quiet morning coffee. A good-sized main floor bedroom or den and a 4-pc bathroom round out the main level, before heading upstairs to the dedicated primary retreat. The primary suite offers a peaceful haven w/ its stylish feature wall, spacious walk-in closet w/ built-in organizers, and oversized windows. The clean, modern ensuite features a luxurious soaker tub, heated tile floors, a double vanity w/ premium fixtures, and a walk-in shower w/ body jets, creating a space where you can truly unwind. On the lower level, a functional and stylish mudroom w/ custom cabinetry provides ample storage, keeping everything organized. This level also features a versatile walkout space that can be used as a home office, gym, or bedroom, plus a convenient laundry room w/ cabinetry and a sink. The basement extends the living space even further, offering two generously sized bedrooms, a spacious rec room w/ built-in media centre, a wet bar w/ full-height tile backsplash and beverage fridge, and another full bathroom. Beyond its impressive interior, this home has been extensively updated w/ quality materials built to last. The exterior features durable Hardie board siding, brand-new windows, and a recently replaced roof. A massive detached double garage w/ its own sub-panel provides plenty of parking and storage, while the large driveway and ample street parking ensure convenience for guests. Living in Westgate means enjoying a well-established neighbourhood with incredible amenities. Just two blocks from Edworthy Park, outdoor recreation is right at your doorstep. Top-rated schools—including Westgate School, Vincent Massey, and Ernest Manning—are within minutes, making this an ideal location for families. Westbrook Mall, the Westbrook LRT station, and various shopping and dining options are just down the road, offering the perfect balance of suburban tranquility and urban convenience. This home blends thoughtful design, high-quality finishes, and a fantastic location! (id:51989)
RE/MAX House Of Real Estate
152 Cove Rise
Chestermere, Alberta
Life's better at the lake! Welcome home to this beautifully renovated duplex offering exceptional value in one of Chestermere’s most desirable communities. With over 2,400 sq. ft. of stylish living space, including a fully finished walkout basement opening onto a spacious pie-shaped backyard, this home combines elegance and functionality. Enjoy stunning mountain and lake views from your downstairs patio or the private balcony connected to the luxurious primary suite, complete with a jetted soaker tub, oversized shower, and redesigned walk-in closet (2024). The chef-inspired kitchen features updated appliances and lighting (2022), ample cabinetry, and abundant counter space. Entertain guests effortlessly in two inviting dining areas, or elevate your remote work experience by using one as a bright and spacious home office. The main floor impresses with 14-foot ceilings, a feature fireplace, custom built-in shelving, and refinished original hardwood, with luxury vinyl plank flooring throughout the lower level (2022). A maintenance-free yard and double garage (new door 2022) provide a convenient lock-and-leave lifestyle ideal for snowbirds or busy professionals. Family and guests have their own retreat downstairs with two bedrooms, a games room featuring another fireplace, pool table, and wet bar, 4pc bath, and additional laundry and storage. Steps away from Chestermere’s beaches, parks, shops, schools, and amenities, and conveniently located just 15 minutes to East Hills Shopping Centre and 30 minutes to downtown Calgary, this property offers affordable lakeside living at its finest. (id:51989)
Royal LePage Benchmark
720049 Rr63
Clairmont, Alberta
PRIME Commercial land on this very busy high visibility route. Great value at only $150,000 an acre for this 8.67 Acre parcel with lots of frontage! Very quick access to Hwy 43 and 43X. FULLY FENCED land is already stripped and leveled. Seller can also gravel or built to suit your shop. Power and Gas along road for tie in. If you want your business to be noticed everyday this is the spot! (id:51989)
RE/MAX Grande Prairie
169 Kingswood Bv
St. Albert, Alberta
Get ready to be impressed - this executive-style home in prestigious Kingswood has it all. From the 3 car garage to the high-end craftsmanship, this home is luxury meets family-friendly. The main floor features soaring ceilings, spacious open-concept layout, huge family-sized bath, a massive laundry room adds everyday convenience, while the 2nd & 3rd bdrms are generously sized. Private primary suite is tucked away, making it a true retreat with a spa-like ensuite. Flex space just outside is perfect for office/hobby zone. The bsmt has the wow factor - high ceilings, a bar, huge windows & salon room that can easily be converted to a 4th bdrm. There's plumbing in place for a future wet bar or suite, plus heated floors in the full bath, 2nd laundry, wine room & tons of storage. Outside, enjoy a show-stopping covered deck (2024) & space to garden. Extras include: A/C, upgraded finishes, thoughtful storage & much more! Amazing neighborhood w/ trails, green space & 3 mins to Servus Place & easy access to Henday! (id:51989)
RE/MAX Real Estate
4018 47 Av
Drayton Valley, Alberta
WELCOME to this beautifully updated 5 bedroom, 3 bathroom bilevel home, perfectly situated in highly desirable Aspenview. Nestled on a quiet street and backing onto mature trees, this home offers both privacy and peaceful natural views. Step inside to find a spacious and bright open-concept main level featuring quartz countertops, modern finishes, and a cozy gas fireplace in the living room – perfect for entertaining or relaxing with family. The well-appointed kitchen flows seamlessly to the dining area and out to the upper deck, ideal for summer BBQs and morning coffee while enjoying the treed backdrop. The fully finished walkout basement offers additional living space with direct access to a concrete patio and the fully fenced backyard – a great setup for families, pets, or hosting guests. With 5 generous bedrooms and 3 full bathrooms, there’s plenty of room for everyone. Additional features include a double attached garage, stylish updates throughout, and a fantastic location close to parks & schools. (id:51989)
RE/MAX Vision Realty
189 Cranarch Place Se
Calgary, Alberta
Welcome to 189 Cranarch Place. This is a beautiful gem in the heart of Cranston offering 2987 sf of fully finished living space which offers warmth and smart design for the way families really live. This home offers an impressive open-to-below great room with a beautiful stone fireplace that adds both style and comfort. The chef-inspired kitchen features granite countertops, stainless steel appliances, and two functional islands—ideal for cooking while staying connected with family or guests. Upstairs, you’ll find three generously sized bedrooms, including a serene primary suite with a 5-piece ensuite and walk-in closet. The fully finished basement extends your living space with a cozy media zone wired for Dolby Digital surround sound, a fourth bedroom, full bath, and a tucked-away office nook perfect for focused work or study. Out back, enjoy the convenience of a back alley and a low-maintenance yard with interlocking patio—just the right size for a summer BBQ or quiet morning coffee. The oversized attached double garage is a standout feature, with plenty of room for vehicles, bikes, tools, camping gear—or even a small workshop setup. Located just two blocks from a K–12 school, this home is ideal for growing families and a smart choice for long-term resale value. You’re also moments from Fish Creek Park and Cranston’s vibrant community centre with year-round amenities including skating rinks, tennis courts, and a splash park. (id:51989)
Gravity Realty Group
38 Whiteside Crescent
Red Deer, Alberta
Welcome to this quaint town house that has only ever had 1 owner, WITH NO CONDO FEES. This 3 bed room 1 full bath and 1 half bath is located within West Park right close to parks, schools, shopping and the Red Deer College. This home has so much potential for a first time home owner, or an investor. The home has had the shingles replaced in 2010 with a 30 year shingle. The windows are original. These homes in this are do not come along everyday. Book your showing today. There is no restrictive covenant on the property, which allows you to put your own personal touches inside and out. (id:51989)
Royal LePage Network Realty Corp.
#19 3016 Twp Road 572
Rural Lac Ste. Anne County, Alberta
Lake life awaits in Williams Beach!! This immaculate YEAR-ROUND property is situated just off the shores of Lac La Nonne, and features vaulted ceilings, hardwood flooring, 2 living rooms (each with their own gas stoves), a lovely kitchen with built-in appliances & center island, spacious bedroom, 4pc bath, main-floor laundry/storage room, and an upper-level loft with 2pc bath – perfect for a primary suite! Outside you’ll find 2 exterior decks, a built-in firepit, 3 storage sheds, a single-detached garage, and a heated bunkhouse - ideal for a gym, hobby room, or guest space! With the boat launch located just down the road, all your watersport activities are easily accessible here too – waterskiing, canoeing, paddleboarding, boating, fishing – you name it, you can do it here. Escape the city, embrace the lake, and make every season unforgettable at Williams Beach! (id:51989)
RE/MAX Preferred Choice
4017, 25054 South Pine Lake Road
Rural Red Deer County, Alberta
Welcome to Whispering Pines Golf & Country Club Resort — where timeless luxury meets vibrant lakeside living in an all-season sanctuary just 25 minutes from Gasoline Alley. Whether you're dreaming of building a custom home, settling into a park model, or pulling in your RV for the summer, this fully serviced lot offers unmatched flexibility, privacy, and comfort. Immerse yourself in world-class amenities: a championship 18-hole golf course, private beach, 55-slip marina, clubhouse with restaurant dining and bar, indoor pool and hot tub, sports courts, playgrounds, laundry facilities, snack shack, vibrant Friday night markets, and year-round community celebrations — all designed to elevate your lifestyle. With affordable condo fees that cover everything from water, sewer, and trash to snow removal, lawn care, reserve funds, and professional management, you’ll enjoy true peace of mind and more time to savor the exceptional life here. Whether it’s for weekend escapes or full-time living, this is more than just a lot — it’s your gateway to the ultimate lakeside resort lifestyle in one of Central Alberta’s most coveted gated communities. Embrace the life you’ve always dreamed of: where luxury, leisure, and lakeside bliss come together as one. (id:51989)
Coldwell Banker Ontrack Realty
5835 204 St Nw
Edmonton, Alberta
Great Value! Owned by the same family for almost 2 decades. Tucked away in The Hamptons this home has everything you are looking for at a price that you can afford! Boasting an eat in kitchen with dining nook and Garden door access to the fenced and landscaped back yard with deck, large living room with full wall of windows to the mature front yard, 2 piece bath completes the main level, upstairs the primary is a great size with multiple windows and a walk in closet, the other 2 bedrooms share a full 4 piece bath, lower level is unspoiled and awaiting your development. Brand new QUARTZ countertops, brand new carpeting and a fresh coat of paint welcome you as you enter this home, it is move in ready! Close to lake and walking trails. Walk to popular K-9 schools both public and Catholic. Easy access to the Anthony Henday and Save-On Foods anchored strip mall. (id:51989)
2% Realty Pro
24 Blue Quill Cr Nw
Edmonton, Alberta
Welcome to this charming 2-storey home in the heart of Blue Quill Estates! Step into a bright foyer with an open-to-below staircase and a sunlit sitting room with a bay window, leading to a formal dining area. The re-modeled and fully renovated white kitchen boasts quartz counters, a stylish backsplash, and a cozy breakfast nook that flows into a sunken living room with a wood-burning fireplace. The main floor also offers a laundry room with sink, mudroom, and 2-pc bath. Upstairs features 4 BEDROOMS, including a spacious primary suite with jetted tub ensuite, three additional bedrooms, and a 4-pc bath. The basement includes a rec room, living space, bedroom, bathroom, and ample storage. Perfect for a growing family. Step outside into your WEST FACING private backyard oasis—lush landscaping, mature trees, a HUGE deck, hot tub, gas bbq hook up, and abundant greenspace. Located near top-rated schools, parks, walking trails, Whitemud Drive, South Edmonton Common, and the Derrick Golf & Winter Club. (id:51989)
Century 21 All Stars Realty Ltd
#305 17 Columbia Av
Devon, Alberta
BETTER THAN NEW! This BRIGHT & SUNNY 2 bed/2 bath condo on the 3rd floor with nice views is sure to impress! Upgraded kitchen w/ QUARTZ coutnertops, Stainless appliances & loads of cupboards. Vinyl plank flooring, easy to keep clean. Two spacious bedrooms incl. primary w/ walk through double closet & full ensuite. SOUTH FACING balcony, perfect for enjoying some sun. UNDERGROUND parking w/ storage cage. Walking distance to everything you need – groceries, schools, swimming pool & parks/trails! Wonderful building w/ lots to offer. JUST MOVE IN AND ENJOY! (id:51989)
Rimrock Real Estate
1, 251 90 Avenue Se
Calgary, Alberta
Rare Find in Acadia SE with this charming 3-Bedroom Townhome with Incredible Value!Welcome to your next home or investment opportunity in the highly sought-after community of Acadia SE. Nestled in the rarely available Carriage Park complex, this 3-bedroom townhome with low condo fees offers exceptional value and lifestyle. Step into your own private sanctuary—a fully fenced front yard lush with mature trees and perennials, perfect for morning coffee or unwinding later in the day. Inside, you’re welcomed by a spacious entryway leading to a bright living room with serene garden views. The inviting dining area flows into a well-appointed kitchen with generous counterspace—ideal for home chefs and entertainers alike.Upstairs, find three well-sized bedrooms offering privacy and versatility for families or remote work setups. The primary bedroom impresses with a custom barn door feature and all bedrooms have ceiling fans for added comfort. A stylishly updated 4-piece bathroom completes the upper level.The partially finished basement expands your space even more with a cozy rec room, a second upgraded bathroom with walk-in shower and heat lamp, laundry area, ample storage and endless potential for further development. Lovingly maintained by the owner for 23 years, this home radiates pride of ownership. Recent upgrades include newer windows(2018), newer roof(2020),new hot water tank(2025), and more—providing peace of mind and energy efficiency. Enjoy the convenience of a parking stall w/ plug in, plus the assurance of a well-run, proactive management team all within a beautifully maintained complex.With top-rated schools, green parks, tennis centre, City of Calgary recreation Centre w/ pool, excellent transit, and shopping all within walking distance or a few minutes drive away, this rare opportunity won’t last long. Book your private viewing! (id:51989)
Real Broker
#2704 10152 104 St Nw
Edmonton, Alberta
Beautiful 2 Bedroom, 2 Bathroom Condo on the 27th Floor with Downtown City Views. This bright, stylish home offers a functional layout with luxury vinyl plank (2023) in the main living areas and hardwood in both bedrooms. The open kitchen features granite countertops, stainless steel appliances, and an eating bar. The second bedroom includes a CUSTOM MURPHY BED and shelving unit, easily transforming space to study room or guest room. The primary bedroom can fit a king-sized bed and includes a walk-in closet and private ensuite. NEW IN-SUITE LAUNDRY (2023), large south-facing BALCONY and prime underground parking stall which next to the elevator complete the package. Located steps from dining, shopping, LRT, the Ice District, MacEwan, and the River Valley—this is downtown living at its best. The home offered fully furnished and ready for immediate investment or personal enjoyment! (id:51989)
Mozaic Realty Group
12 Kincora Mews Nw
Calgary, Alberta
***Open house 2-4pm at 21th & 22th June, 2025 ***First time ever on the market! Nestled on a quiet cul-de-sac in scenic Kincora, this upgraded walkout home offers a rare combination of panoramic views, privacy, and pride of ownership.Set on an elevated lot backing onto open green space, enjoy sweeping northwest-facing views and evening light from both levels and the spacious upper deck.The chef’s kitchen boasts granite countertops, stainless steel appliances, rich 42” cabinetry, island seating, and a walk-through pantry. The bright dining area is wrapped in windows and flows seamlessly to a two-tiered deck—ideal for entertaining.Upstairs, find a vaulted bonus room, upper laundry, and an oversized primary retreat with skyline views from dual corner windows.Additional highlights include 9’ ceilings, hardwood flooring, designer lighting, an extended garage with 16’ wide door, and an unfinished walkout basement awaiting your ideas.Exterior fully updated: brand-new windows, siding, and roof provide total peace of mind.Unbeatable convenience: just minutes from Costco, T&T, Walmart, and Beacon Hill/Creekside shopping.Zoned for Simons Valley School (K–6), Colonel Irvine School (7–9, Mandarin bilingual), and John G. Diefenbaker High School (10–12, IB program)—an exceptional opportunity for families. (id:51989)
Power Properties
81, 903 Mahogany Boulevard
Calgary, Alberta
Yes, you read that right. You can own a brand new townhome in Mahogany, Calgary’s most in-demand lake community, for just $569,900. That’s not a typo, and it’s not a “starting from” price either. This is the real deal. End unit. Three bedrooms. Double attached garage. Lake access. And no, you’re not dreaming.Built by Mountain Pacific Homes, this place checks every box. The main floor has a bright open layout with a chef-inspired kitchen at the centre, quartz countertops, stainless steel appliances, soft-close cabinets, and an island that’s just begging for Sunday pancakes or Friday night wine and cheese.Upstairs? A true primary retreat with walk-in closet and ensuite, plus two more bedrooms, another full bath, and laundry right where you need it. Downstairs offers a flex space for your gym, office, or hobby setup, and direct entry to the attached garage—no more freezing your butt off in the winter.Even the automated blinds are already in. It’s just one more reason this home feels like luxury without the luxury price tag.And don’t forget where you are: Mahogany. Private lake access. Beaches. Skating. Paddleboarding. Coffee shops. Groceries. Schools. Parks. Everything you need is either walking distance or a short drive. It's not just a neighbourhood, it’s a lifestyle people wait years to get into.This isn’t just a good deal for Mahogany. It’s one of the best deals in the city right now. Don’t sleep on it. *** Photos are from showhome. (id:51989)
Exp Realty
13 Saddlemont Grove Ne
Calgary, Alberta
Incredible Location | Bi-level | 3 Bedroom Basement Suite(illegal) | 3 Main Level Bedrooms | 1,105 SqFt | Vaulted Ceilings | Open Floor Plan | Stainless Steel Appliances | Large Windows | Great Natural Lighting | Shared Lower Level Laundry | Separate Door to Basement Suite(illegal) | Great Basement Floor Plan | Large Backyard | Alley Access | OPP TO PLAY GROUND |Additional On Street Parking. This bi-level home is situated in the heart of amazing community of Saddleridge in front or play ground and has lots to offer. The main level features a total of 3 bedrooms and 1.5 bathrooms including the primary bedroom that has its 2pc ensuite and a walk-in closet. The kitchen, dining room and living room sit in a close proximity to one another. The kitchen is outfitted with granite countertops, stainless steel appliances and ample cupboard space. The vaulted ceilings and large windows emphasize the living space in this home. The shared laundry is situated on the lower level between the main and upper levels. This well-kept home additionally has a fully finished 3 bedroom Basement suite(illegal) with a separate entry. The basement is fully developed to contain THREE well-sized bedrooms, living room, 4pc bathroom, kitchen and dining room. Laundry room, storage and utility room complete the lower level. This home is perfectly located STEPS from Saddleridge Elementary school, multiple bus stops, multiple parks, Saddletowne Circle and Genesis Centre. Call to book your private tour! (id:51989)
Prep Realty
4121 46 Av
Drayton Valley, Alberta
Fabulous 5 bdrm home, ideally situated in one of Aspenview’s most sought-after locations—nestled in a quiet cul-de-sac, & backing onto open fields & no rear neighbours! This spacious & well-appointed home offers 5 bdrms + a den, making it perfect for any family. Step inside to a grand front entrance that opens into a bright & open main floor layout. The rear-facing kitchen features newly refurbished cabinets, a large island, newer SS appliances, & a walk-in pantry. The living room, complete w/ a gas fireplace, overlooks the private, fenced backyard—perfect for any family gatherings. At the front of the home, a spacious sitting room w/ bay window flows seamlessly into the formal dining area, creating an ideal space for entertaining guests. Main floor laundry, a 2-pce bath complete this level. Upstairs, you’ll find 3 spacious bdrms incl an oversized primary suite w/ his&hers closets & a 5-pce ensuite. The finished basement adds 2 more bdrms, 3 pce bath, & a large family room! HWT 2022, shingles approx 6 yrs (id:51989)
RE/MAX Vision Realty
On Township Road 422 Lot 11
Rural Ponoka County, Alberta
This 8.92+- acres of near-lakeside property sits just one mile up the road from the shoreline at Parkland Beach, within the newly developing Siebel Subdivision. This six-lot bare land subdivision offers a rare opportunity to build in a peaceful setting with lake life just minutes away. Lot sizes range from 8.39+/- acres up to 20+/- acres, with prices ranging from $158,000 to $344,00, depending on size and services. These lots may be purchased with full services for an additional $25,000. This includes power, gas, and an access road with culvert at the buyer’s preferred location within the property.This is a newly developed subdivision—clean, organized, and thoughtfully laid out. Some parcels enjoy direct, elevated views of Gull Lake—ideal for taking in sunsets or planning a home that makes the most of the scenery. All lots are within moments of the public boat dock, fishing spots, swimming beach, and a full range of water sports access, making this an excellent choice for those drawn to lake living.Access is straightforward and simple—no gravel travel, no confusing turns—just direct approach off paved roads. Located within Ponoka County, the area blends quiet, rural character with easy access to year-round recreation. Gull Lake Public Beach and Gull Lake Golf Course are just down the road, offering swimming, boating, and summer community events.Conveniently positioned just 10 minutes to Rimbey and Bentley, this location combines ease of access with the freedom of country living. (id:51989)
RE/MAX Real Estate Central Alberta
333, 333 Riverfront Avenue Se
Calgary, Alberta
Urban Luxury Meets Natural Beauty | Stunning 2 Bed, 2 Bath Condo in The RiverfrontWelcome to Unit 333 at 333 Riverfront Avenue SE — a beautifully appointed executive condo perfectly positioned along the Bow River in the heart of Calgary’s dynamic downtown core. This meticulously maintained 2-bedroom, 2-bathroom residence offers not only spectacular river views but also direct access to Calgary’s renowned pathway system, parks, and vibrant East Village community.Inside, you’ll find 9-foot ceilings, a cozy gas fireplace, and modern laminate flooring that create a warm, contemporary atmosphere. The kitchen features sleek maple cabinetry, granite countertops, a stylish tile backsplash, and upgraded stainless steel appliances — perfect for entertaining or everyday comfort.The spacious primary suite includes a private 4-piece ensuite, while the second bedroom is conveniently located near an additional full bathroom, ideal for guests or a home office setup. Step out onto your private balcony to take in sweeping views of the Bow River — the perfect place to unwind or host summer BBQs.Additional features include secure underground heated parkade, an assigned storage unit, and unbeatable walkability. Enjoy being steps from the C-Train, the Central Library, Studio Bell, Superstore, YMCA, and countless restaurants and coffee shops. This location offers the very best of downtown living with easy access to the river, parks, and biking trails — a paradise for outdoor enthusiasts and urban dwellers alike.Don’t miss this rare opportunity to live in one of Calgary’s most sought-after waterfront buildings. Book your private showing today and experience the perfect blend of lifestyle, location, and value. (id:51989)
Exp Realty
301, 1107 Gladstone Road Nw
Calgary, Alberta
Welcome to the Pinnacle of Urban Living at The Theodore! Nestled in the heart of Kensington, this meticulously designed 570 sq. ft. west-facing unit offers a unique blend of luxury and convenience. As you step into this thoughtfully crafted residence, you'll be greeted by an abundance of natural light flowing through expansive west-facing windows, showcasing the chinook arch to the west. The open concept space connects the living, dining, and kitchen areas, creating an inviting atmosphere for both relaxation and entertaining. The modern kitchen is a chef's delight, featuring sleek countertops, top-of-the-line Fisher & Paykel stainless steel appliances, and central island. Whether hosting a dinner party or enjoying a quiet night in, this space effortlessly combines style and functionality. The primary suite is a true sanctuary with a west-facing window, bathing the room in afternoon, natural sunlight. Adjacent to the primary suite, the main bath is a full 4-piece spa with a deep, relaxing soaker bath, perfect for unwinding after a busy day in the city. The den is spacious and can be used as an office/Zenroom/guest bedroom is legal. This unit comes with an assigned parking stall right across from the elevator entrance to the garage. Enjoy panoramic views of the city and surrounding landscapes from the rooftop patio, complete with 2 outdoor kitchens, Adirondack chairs and fire table. Located in Kensington, one of the most highly desired neighborhoods in all of Calgary, residents enjoy easy access to the city's best restaurants, shops, and cultural attractions, making every day an opportunity to experience the dynamic urban lifestyle. (id:51989)
RE/MAX Realty Professionals
3883 Eastwood Crescent
Red Deer, Alberta
FULLY DEVELOPED 3BEDROOM + DEN, 2 BATH BUNGALOW ~ LOCATED ON A LARGE TREED LOT IN A MATURE NEIGHBOURHOOD & CLOSE TO AMENITIES ~ DOUBLE DETACHED GARAGE WITH BACK ALLEY ACCESS ~ Updates include; Roof shingles (2024), kitchen updates (2025), refinished hardwood flooring in bedrooms (2021), basement development (2021), windows (2017), sewer line (2015), furnace, hot water tank, electrical panel and wiring (2014) ~ Open concept main floor layout complemented by vinyl plank flooring and rows of recessed lighting ~ The living room features a large picture window overlooking the mature front yard and opens to the dining area ~ The kitchen features plenty of white cabinets with pots and pan drawers, butcher block counter top, apron front sink, white washed shiplap backsplash and a large window overlooking the backyard ~ Access to the separate entry and rear patio just off the kitchen and dining rooms ~ Main floor laundry closet has front load laundry pair~ Three main floor bedrooms including the primary bedroom ~ Three piece main bath has a walk in shower with subway tile surround plus an updated vanity and new toilet ~ The fully finished basement has vinyl plank flooring, recessed lighting and offers a spacious family room with a barn door to a den (could easily be converted to a 4th bedroom), a 4 piece bathroom with subway tile and built in shelving, and tons of space for storage ~ The sunny west facing backyard is fully fenced, loaded with mature trees, shrubs and perennials, has raised garden beds, a treehouse and still leaving plenty of yard space ~ 20' L X 24' W detached garage has two overhead doors and back alley access ~ Excellent location; walking distance to multiple schools (Public and Catholic), parks, playgrounds, Eastview Shopping Plaza and all other amenities, plus easy access to downtown. (id:51989)
Lime Green Realty Inc.
8923 8 Av Sw
Edmonton, Alberta
Welcome to this bright and inviting 2-storey home offering 1,600 sq ft of comfortable living space, plus a fully finished basement! With 4 bedrooms and a den, there's plenty of room for the whole family. The home is filled with natural light, enhanced by two skylights and large windows that create a warm, open feel throughout. You'll love the beautiful kitchen featuring granite countertops and ample cabinet space—perfect for cooking and entertaining. Upstairs, the spacious primary bedroom includes a full ensuite with a relaxing corner soaker tub. Downstairs, the fully finished basement includes a large rec room and a private den—ideal for a home office, hobby room, or guest space. The backyard is beautifully landscaped and perfect for entertaining or unwinding after a long day. Complete with a double attached garage, this home is move-in ready and full of charm! (id:51989)
Century 21 Leading
117 Wentworth Close Sw
Calgary, Alberta
OPEN HOUSE: Saturday, June 14th and Sunday, June 15th 11:00 am - 1:00 pm*** Located on a quiet crescent in family-friendly West Springs, this beautifully updated 4-bedroom home offers stylish comfort, functional upgrades and a backyard oasis that’s truly special. Just steps from St. Joan of Arc School and within walking distance to West 85th shops, parks and dining, this location is ideal for busy families or professionals who value walkability. Inside, the main floor welcomes with a private foyer, updated laminate flooring and a bright open layout perfect for everyday life and entertaining. Gather around the warm ambiance of the gas fireplace in the living room, with stunning views of the backyard. The adjacent dining room flows seamlessly into the outdoors through sliding patio doors, opening up to a spacious 2-tiered deck perfect for al fresco dining and relaxation. Culinary adventures await in the beautifully updated kitchen featuring crisp white cabinetry, new backslash, stainless steel appliances, a corner pantry and a centre island with new quartz countertops with seating for casual meals or conversation. Built-in speakers enhance the atmosphere. A convenient powder room and laundry room complete the main level. Gather in the large bonus room on the upper level with big windows making it ideal as a media lounge, playroom or office. The spacious primary suite offers a walk-in closet and a private ensuite that includes a deep soaker tub and a separate shower. Two additional bedrooms and a full 4-piece bathroom provide plenty of space for kids or guests. The fully finished basement expands your living area with a custom entertainment zone featuring extensive built-ins, an electric fireplace and a fantastic pub-style wet bar with a peninsula island and bar seating for ultimate entertaining! A fourth bedroom with dual closets, a full 3-piece bathroom and ample storage make this level as practical as it is inviting. Outside, the serene backyard is a private, park- like retreat. Lush landscaping, mature trees and hedges create a peaceful setting, complemented by a 2-tiered deck for lounging and dining and a separate stone firepit area for summer evening under the stars. Additional features include a newer roof, high-efficiency furnace and an insulated, heated, drywalled double garage, new lighting, and brand new carpet. With the recently completed Stoney Trail extension nearby, commuting is easy, and you’re just minutes from top-rated schools, West Springs Village, and future amenities at West District’s upcoming Central Park—set to include skating, farmers markets, a skatepark, basketball courts, and a seasonal amphitheatre. This is a home that blends location, layout, and lifestyle with care and charm! (id:51989)
Century 21 Bamber Realty Ltd.


