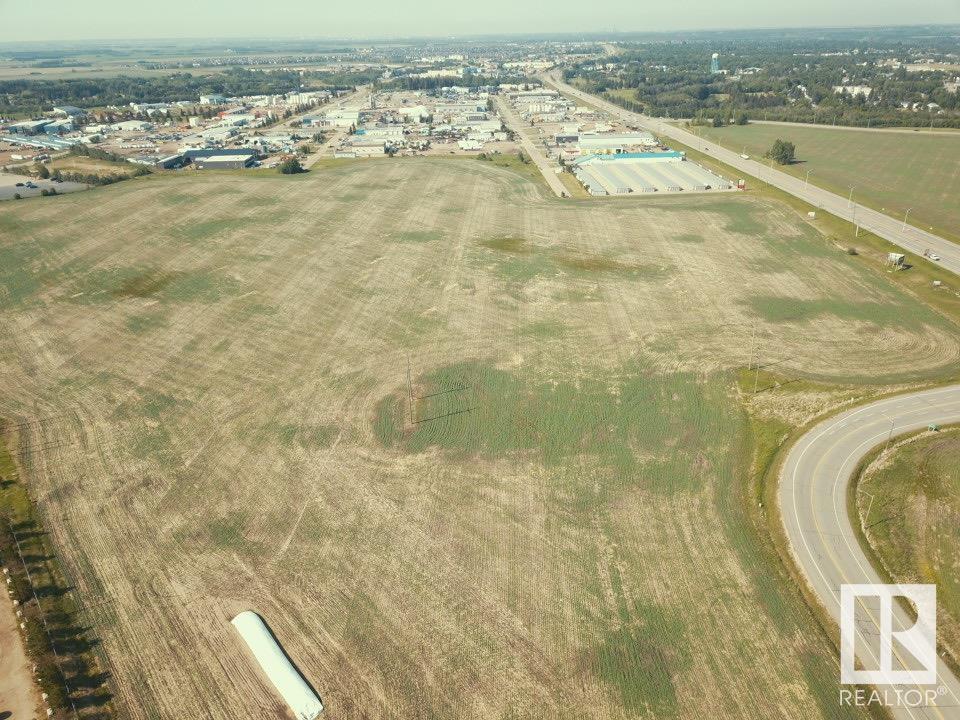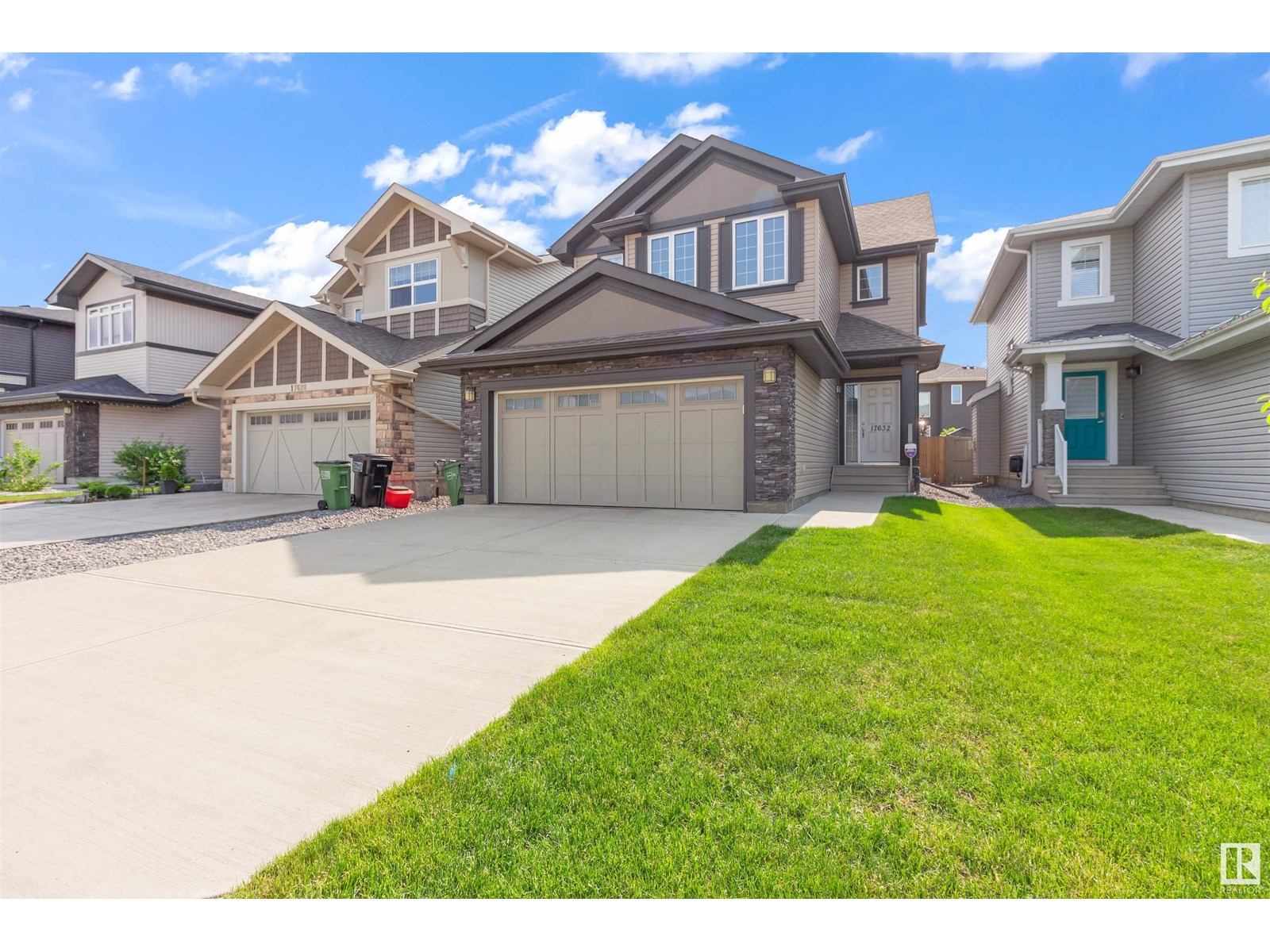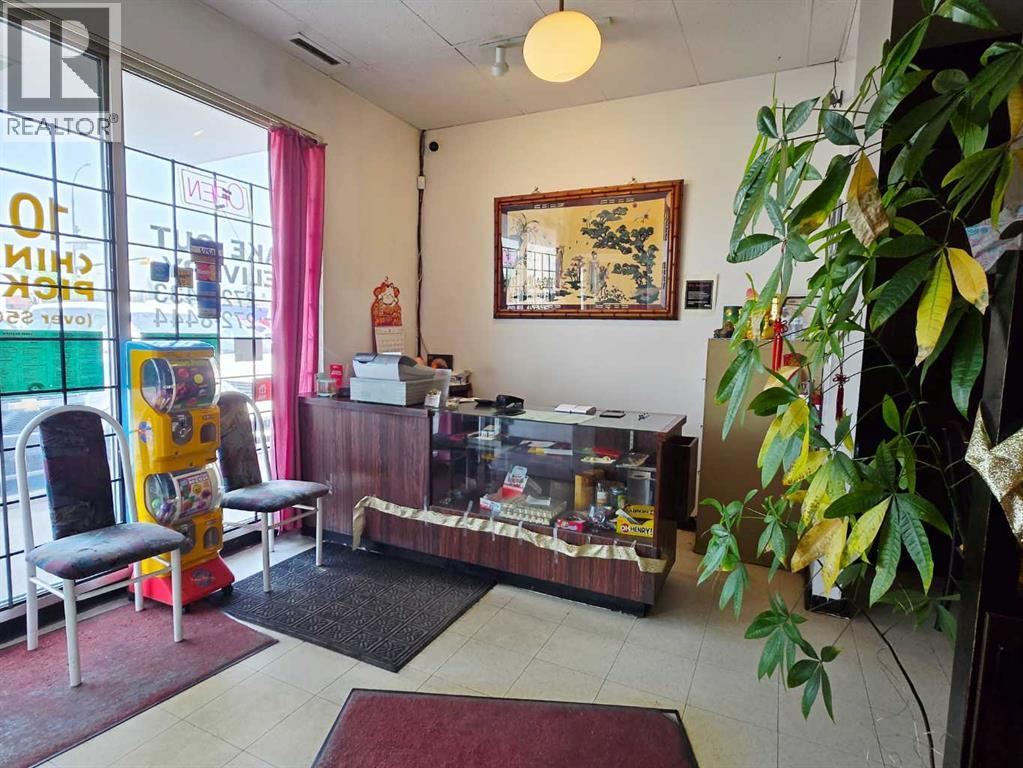looking for your dream home?
Below you will find most recently updated MLS® Listing of properties.
192 Douglas Ridge Green Se
Calgary, Alberta
Welcome to the desirable neighbourhood of Douglasdale! Here is your chance to live in a front-garage home on a quiet street with mature foliage and all the charm. Priced to sell, this 3 bed, 2.5 bath detached home has been well-maintained by the same owners for the last 24 years. Tons of windows means natural light fills the space and enhances the beautiful hardwood floors as you enter the welcoming grand front entrance. A formal dining room or sitting room rests off the entry way, steps from the open and inviting kitchen that walks out to a large back deck. The main floor also offers a half bathroom and full laundry room off the garage. The upstairs hosts the 3 bedrooms and 2 full bathrooms, while the unfinished basement awaits your touch. Enjoy AC and a fully insulated double garage to add more comforts year-round. While it needs some love and has original features, this home is ready for its next owners willing to make it their own. Cared for by diligent seniors who are moving on to the next stage of their lives, this home is well-loved and is being sold as meets the eye. (id:51989)
Exp Realty
73 Mallard Grove Se
Calgary, Alberta
Beautifully Upgraded 5-Bedroom Home in Sought-After Rangeview. Your own backyard Oasis awaits!Welcome to this stunning fully finished two-storey home located in the vibrant new community of Rangeview—one of Calgary’s most exciting and thoughtfully planned neighborhoods. Known for its unique urban design, Rangeview offers scenic natural landscapes, ponds, activity centers, and extensive walking paths that promote an active, family-friendly lifestyle.This spacious home features 5 bedrooms and 4 full bathrooms, making it the perfect fit for a growing family. The main floor boasts a bright, open-concept layout with soaring ceilings, open-to-below design, and massive windows that flood the space with natural light. High-quality upgrades are evident throughout, from the elegant finishes to the modern fixtures. A loft area adds extra flexibility for a home office, play space, or media room.The fully landscaped backyard is a true showstopper, complete with a swim spa and a large deck, ideal for entertaining or relaxing year-round.The fully developed basement features a separate entrance, a kitchenette, second laundry, and additional living space—perfect for multigenerational families or potential rental income.Situated close to all major amenities and routes, this home combines luxury, function, and location in one incredible package (id:51989)
Real Broker
107, 130 Auburn Meadows View Se
Calgary, Alberta
WOW! Welcome to this GORGEOUS 2 bed/2 bath unit in a PRIME location in Auburn Bay! From the moment you step inside you will be impressed with the upgrades, the finishings and the impeccable condition of this home! Original owner and they spent over $20,000 in upgrades when they purchased the unit. The kitchen is AMAZING and features stainless steel appliances, subway tiled backsplash, hood fan, electric cooktop, built in wall oven, upgraded lights, brand new quartz countertops, huge island, and a built in microwave. Luxury vinyl plank flooring runs throughout most of the unit (tile in the bathroom and laundry room), good sized dining area and living room and there is access to the HUGE private patio AND there are stairs from the patio to the street which only a few units in this building have (BONUS!) As you make your way to the primary bedroom you will love the space, the walkthrough closet and the dual sinks in the 5 pc. ensuite bathroom that also has a great built in linen closet. The 2nd bedroom is on the other side of the home and is right beside the 2nd full bathroom as well for convenience. Other awesome features here are the 9' ceilings, loads of upgrades, titled underground parking (stall 144), extra storage (locker # 107), access to the YEAR ROUND lake, a TON of amenities within walking distance and then there is the YMCA, the hospital, parks, playgrounds, schools, public transit, restaurants and pubs and SO MUCH MORE! This home can't be missed, please come and check it out and start making plans to get into this AMAZING home that you will fall in love with! (id:51989)
Real Broker
2, 442 Highlands Boulevard W
Lethbridge, Alberta
SKYE Condo: #2 442 Highlands Boulevard W, a modern and comfortable townhome in West Lethbridge. This two-storey unit features a smart layout with two primary bedrooms, two and a half bathrooms, and a single attached garage. The main floor is bright and open, with large windows and kitchen that has modern white cabinets, quartz countertops, and stainless steel appliances. There is also a convenient half bath and direct access to the garage. Upstairs, you will find two primary bedrooms, each with their own 4-piece ensuite and walk-in closet. The basement is unfinished and ready for your customization, whether you envision a family room, bedroom, office, or home gym. This home offers central air for year-round comfort and a very convenient location just minutes from the university, shopping, parks, and the YMCA. It is ideal for first-time buyers, students, or anyone looking for easy, low-maintenance living in a great neighborhood. You can view the video walkthrough in the links tab or on YouTube by searching for the home address. (id:51989)
Royal LePage South Country - Lethbridge
11 Berrymore Dr
St. Albert, Alberta
Rare opportunity in Braeside! Facing Red Willow Park & steps from the Sturgeon River trail system, this 3 bed, 3.5 bath 2-storey offers the perfect blend of luxury & location. Set on a premium 615 sq.m. lot, the home features a fully renovated kitchen with granite counters, a gas range, stainless steel appliances, and hardwood throughout the main and upper floors. With two primary suites, one includes a spacious dressing area, dual vanities, a rainfall tiled shower, and a jetted Bain Ultra soaker tub. The finished basement offers a large rec/flex room, 3-pc bath, and generous storage. Main floor bedroom adds convenience. The landscaped yard features brick walkways, raised planters, abundance of perennials, a raised deck overlooking the trees of the Sturgeon River edge, and a private entertaining area perfect for guests. With two high-efficiency furnaces, UV air filtration, triple pane windows, roof (2010 - 40 yr shakes)and central A/C, this is one of St. Albert’s most coveted, nature-connected locations. (id:51989)
RE/MAX River City
Unknown Address
,
This fully upgraded home in Delton features two furnaces, double detached garage, basement kitchen, and separate rear entrance. Enjoy peace of mind with brand new windows, doors, flooring, cabinets, vanities, appliances (up & down), new hot water tank, central A/C, and shingles done in 2020. Bright main floor with built-ins and plenty of space. Minutes to NAIT, LRT, downtown, and more. Move-in ready with incredible value! (id:51989)
Exp Realty
330 Fundy Wy
Cold Lake, Alberta
Modern Hailey style home built by Kelly's Signature Homes Ltd, with a triple heated garage, located in Cold Lake North - close to Kinosoo Beach, the hospital, and walking trails! The yard will be fully landscaped and fenced and will include a concrete driveway and side walk. As you open the front door you are greeted with a good size entry with access to the garage and then a few steps up to the great room with 10ft ceilings and consisting of a living/dining/kitchen. The kitchen will have modern custom cabinets with quartz countertops, and a good size island with a $4000 appliance credit. Also on this floor are two bedrooms and the main bathroom. Up a few steps and you are in the large primary bedroom with 2 walk in closets, and FULL ensuite with tiled shower & separate tub. Main level flooring is a combination of tile & laminate, and the fully finished basement will have in-slab heat and consist of a big family room, 2 more bedrooms and a full bathroom. (id:51989)
Royal LePage Northern Lights Realty
15 Hwy 88 Ave
Fort Saskatchewan, Alberta
Incredible Development Opportunity! Prime 63.43-acre parcel located at the corner of Hwy 15 and 88 Ave in Fort Saskatchewan. This high-exposure property offers tremendous frontage and visibility in a rapidly growing area. Zoned Light Industrial District and designated as Major Employment Lands in the municipal development plan, it's ideally positioned for industrial or commercial development. Rare chance to invest in one of the region’s most strategic locations with easy access to major transportation routes. (id:51989)
RE/MAX Excellence
#111 622 Mcallister Lo Sw
Edmonton, Alberta
Private GROUND Floor Unit with Immediate Possession in MacEwan Village! This well-designed open-concept condo features a smart layout and bright maple cabinetry in the kitchen, complete with an eat-up bar and generous storage. The kitchen seamlessly flows into the dining and living areas, creating a warm and welcoming space. Step out onto your private patio—a perfect spot to relax, complete with a gas BBQ hookup. The spacious primary bedroom features a walk-through closet leading into a 4-piece ensuite bathroom. Your condo fees cover all UTILITIES—HEAT, WATER, and ELECTRICITY—and there's the convenience of in-suite laundry. Pet-friendly: one cat or dog is welcome! You'll also appreciate secure heated underground parking, meaning no more brushing off snow in the winter. Located with easy access to the Henday and Ellerslie shopping center, this unit is close to public transit, offers ample visitor parking, on-site property management, and building maintenance. Call this home today ! (id:51989)
Century 21 All Stars Realty Ltd
17632 76 St Nw
Edmonton, Alberta
Pride and ownership is on full display at 17632 76 Street in Crystallina Nera. Welcome to this pristine and immaculate home, featuring over 1700 sq. ft. of living space with 3 beds and 2.5 baths! Move in today and feel right at home situated on this quiet street and community that offers growing families, professionals and home dwellers the perfect living. One will notice the excellent condition of this home, awaiting a new owner with their own personal touch. Detailed within, enjoy stainless appliances upgraded with gas range, canopy hood fan, and a large single bowl stainless sink, all accented with hardwood floors on the main. Upper level features a healthy sized bonus room for additional space and entertainment, while the additional bedrooms offer comfortable space with built in shelving for extra organization for the family. Primary bedroom has a unique vaulted ceiling, 3pc bath, and walk in closet for the necessities needed for a new home owner! Amenities minutes away, time to call 17632... HOME! (id:51989)
Exp Realty
340 55 Avenue W
Claresholm, Alberta
This beautifully constructed home combines modern design with exceptional energy efficiency, thanks to ICF (Insulated Concrete Form) right to the ceiling. You’ll find a spacious open-concept layout designed for both comfort and style. Vaulted ceilings and large north-facing windows flood the main living area with natural light, while travertine flooring adds a touch of timeless elegance. The living and dining rooms flow seamlessly into the modern corner kitchen, which is outfitted with quartz countertops, a large island, corner pantry, and corner sink. Stainless steel appliances and generous cupboard and counter space make this kitchen as functional as it is beautiful.The main floor offers two bedrooms, including a spacious primary suite featuring dual walk-in closets and a luxurious 4-piece ensuite with a quartz vanity.Downstairs, the fully finished basement impresses with oversized windows, plush carpeting, a large family room with games area, two additional well-sized bedrooms, and a second 4-piece bathroom, also complete with a quartz vanity.The exterior is just as thoughtfully designed. Situated on a beautiful corner lot with sod and underground sprinklers, the property offers great curb appeal and functionality. The double attached garage is complemented by a large concrete parking pad, and back alley access adds extra convenience. Best of all, the home is located just one block from local schools—an ideal setting for families.This is more than just a home—it’s a smart, stylish, and sustainable lifestyle choice. Move-in ready and built to last, it’s the perfect blend of thoughtful construction and modern living. More on the ICF construction… this method provide superior insulation and strength, but it also creates a virtually silent interior with consistent temperatures, no drafts, and proven long-term energy savings—all while reducing environmental impact. This home is a MUST see. (id:51989)
Century 21 Foothills Real Estate
A, 4707 17 Avenue Se
Calgary, Alberta
Fantastic opportunity to own a turn-key restaurant in a prime location! This well-established business has many loyal dine-in and take-out customers. Steady sales with strong potential for growth, and the current owner is willing to provide training for a smooth transition. Located in a high foot-traffic area with excellent visibility on International Avenue. The property is equipped with a full commercial kitchen, making it easy to continue operations or convert to another food and beverage concept if desired. 5 years remaining on the lease. Don’t miss out—contact your favorite Realtor for more details! (id:51989)
Grand Realty











