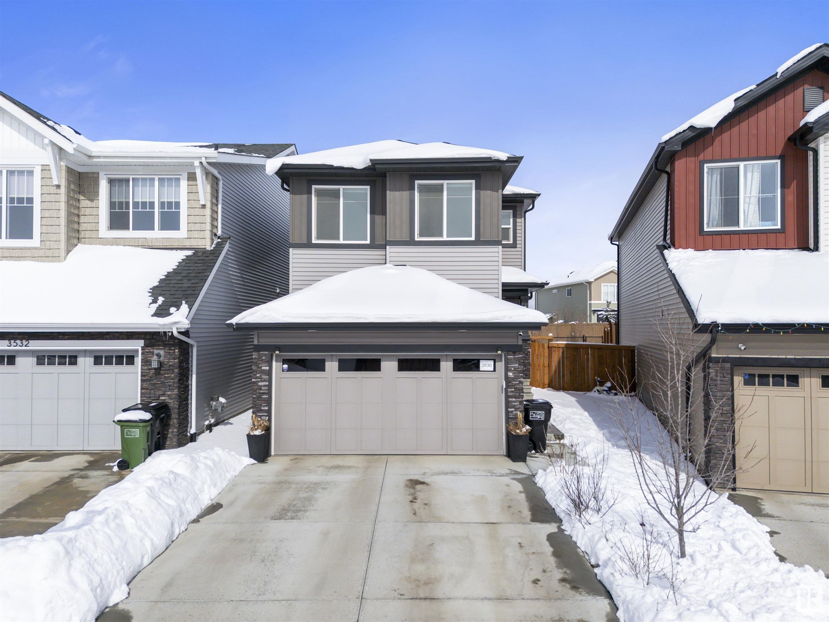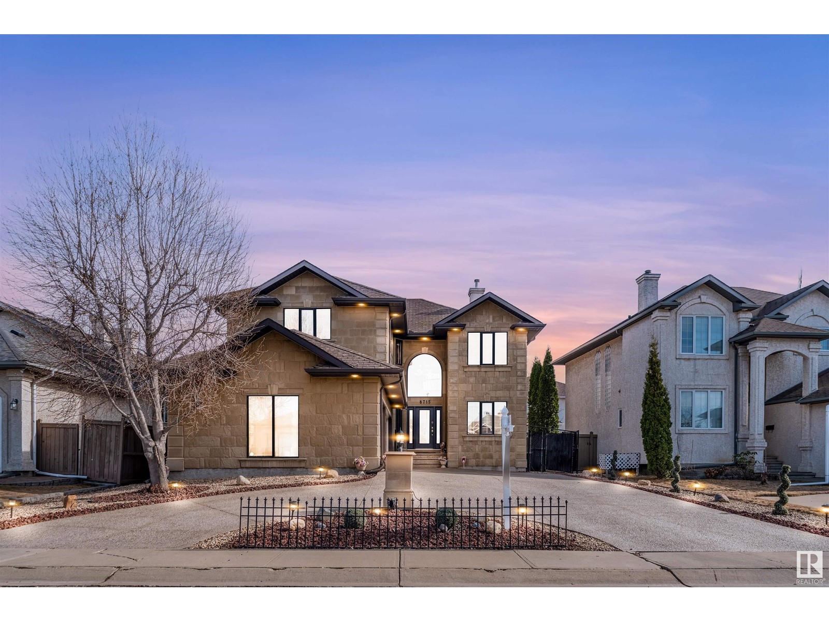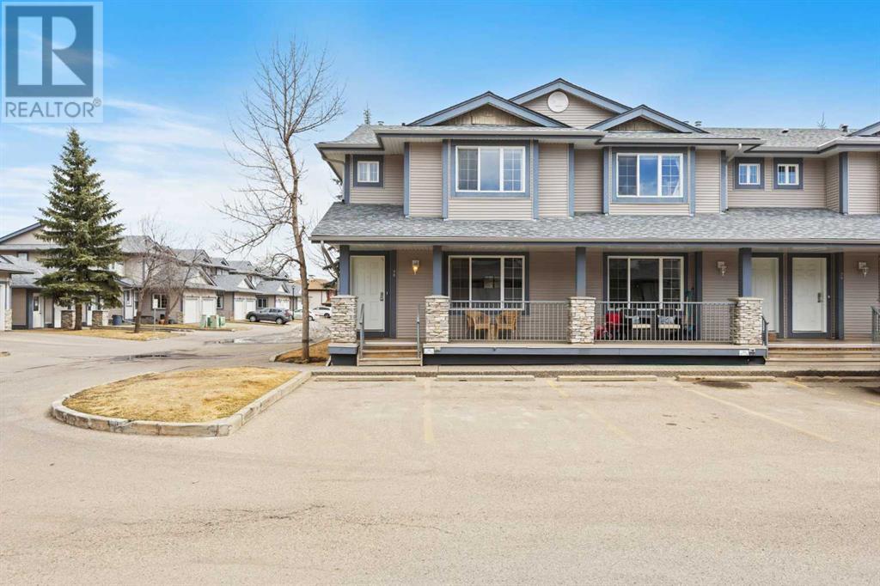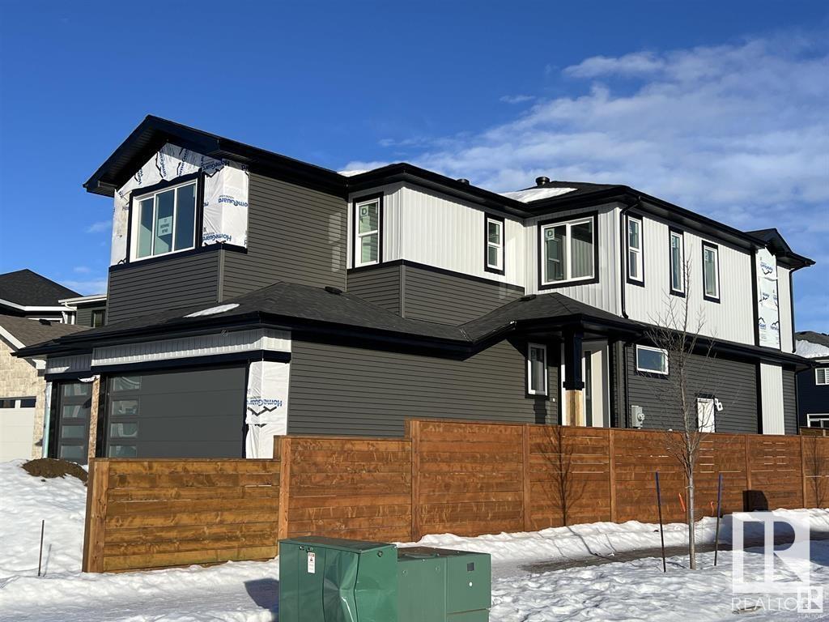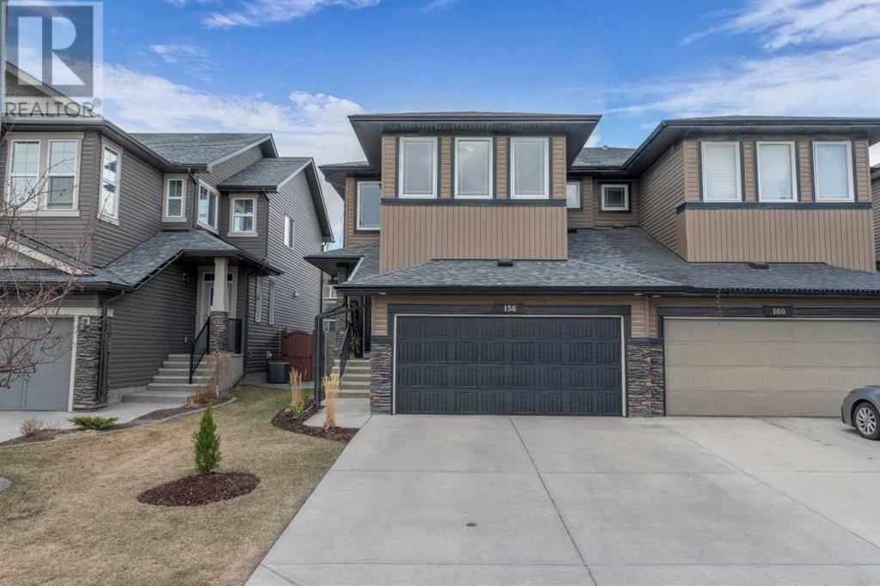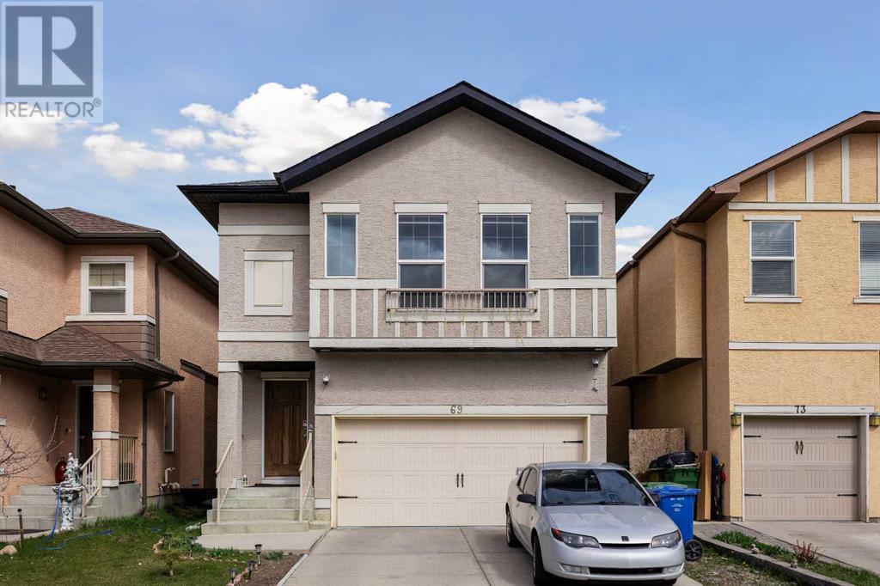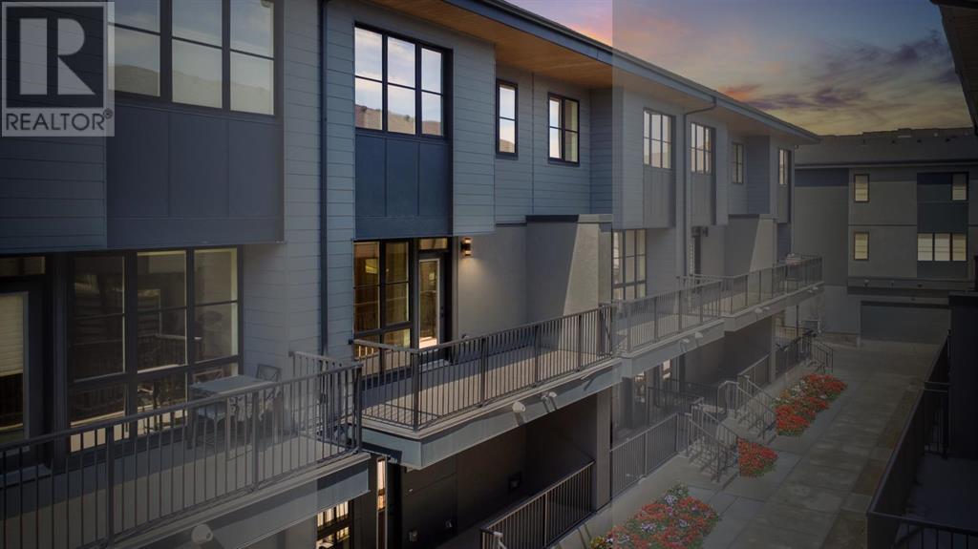looking for your dream home?
Below you will find most recently updated MLS® Listing of properties.
3530 Checknita Point Sw
Edmonton, Alberta
Beautiful Home in Cavanagh – Backing Onto Trails & Ravine! Nestled in a cul-de-sac, this stunning home backs onto walking trails and sits beside the Blackmud Creek Ravine. The main floor features 9’ ceilings, modern pot lights, vinyl flooring throughout, and a chef-inspired kitchen with high-end Whirlpool appliances, quartz countertops, a large island, and a walk-in pantry. The open-concept living area is bright and inviting. Upstairs, the spacious master bedroom includes a walk-in closet and ensuite. A bright bonus room, upstairs laundry, and two additional bedrooms with a shared full bath complete the level. Located near schools, parks, shopping, the airport, and trails, this home is ideal for families. A new K-9 school has been approved in Cavanagh. The finished deck offers great outdoor space, with potential for a side entrance to the basement. (id:51989)
Exp Realty
3474 Kulay Green Gr Sw
Edmonton, Alberta
**7 Things to Remember** 1. BETTER THAN NEW! Stylish CANTIRO BUILT Home with over 2,245 sqft, 3 beds+2.5 baths in Edmonton's South-after ONE AT KESWICK 2. OPEN CONCEPT LAYOUT featuring *WALL TO WALL WINDOWS*, soaring 9ft CEININGS, LUXURY VINYL PLANK(LVP) Flooring, UPGRADED GLASS RAILS and OPEN RISER STAIRS - BRIGHT, MODERN and AIRY 3. Kitchen w GRANITE COUTERTOPS, S/S Appliances and beautifully finished TWO TONE CABINETS-Matt Blue Grey 36 upper and WHITE lowers. Plus a WALK THROUGH PANTRY. 4. Enjoy of 2-Storey OPEN TO ABOVE ceiling in the Living area and REMOTE-Controlled CUSTOM BLINDS throughout the home. 5 Master Includes WALK IN CLOSET, SPA-LIKE ENSUITE with Tiled Shower(to Ceiling) featuring a built-in NICHE and Freestanding Tub w HAND SHOWER. 6. Two more generous bedrooms, Full baths, a cozy BONUS ROOM and UPSTAIRS LAUNDRY with Premium SAMSUNG Steam Washer/Dryer Set 7. EXTRA Features_ Central A/C, KINETICO WATER SYSTEM w SOFTENER, DECHLORINATOR & DRINKING Water FILTER **CLOSE TO K-9 School** (id:51989)
Maxwell Polaris
1516 Adamson View Vw Sw
Edmonton, Alberta
*IMMACULATE WALK-OUT CUSTOM HOME BACKING ONTO A POND IN ALLARD*7 Key Features 1.SPACIOUS LIVING_OVER 4,600 sqft of LivingSpace w 6 Beds & 4 Baths plus a TRIPLE Garage with IN-FLOOR HEATING, Nestled in a quiet CUL-DE-SAC 2. BRIGHT & OPEN Concept: 17’ CEILINGS, Upgraded Lighting fixtures, and MASSIVE WINDOWS w UNOBSTRUCTED POND VIEW (NO Walking Trail at Back) 3. Chef’s Kitchen: GAS Stove, EXTENDED ISLAND, Custom Cabinetry, and an L-SHAPED WALK THROUGH PANTRY for Extra Storage 4. Luxury Upper Floor: OVERSIZED Master bedroom w FRENCH DOORS, Walk-in Closet, and a Spa-Like Ensuite w a CORNER TUB & Shower. Two more Bedrooms also feature WALK-IN CLOSETS, Plus DOUBLE-SINK MAIN BATH. 5. *NO CARPET! Hardwood & Tile flooring Throughout, HAND PAINTED FEATURE WALLS, + HARDWOOD STAIRCASE w spindle railing. 6.WALK-OUT BASEMENT_2 more Bedrooms,a Full bath, a HUGE Family Room w a Wet bar 7.Premium Upgrades : AirCon, Water Softener, Crown Moldings, IN FLOOR HEATING & METICULOUSLY Maintained Backyard w Firepit *MOVE IN READY (id:51989)
Maxwell Polaris
29 Deer Park Cr
Spruce Grove, Alberta
An Elegant Bungalow in Beautiful Deer Park. This 1595 sq ft, 4-bed + den home offers an abundance of natural light and a spacious, open plan. A gas fireplace w/ tile surround and oak mantle serves as the focal point of the living room. The kitchen features a large granite island with breakfast seating, brand new appliances, and a corner pantry. The dining room can easily accommodate large gatherings, and garden doors lead out to the deck. The primary suite has a large walk-in closet, and 4-pc ensuite w/ jetted corner tub. A den/flex room, laundry, 4-pc bath and a 2nd bed complete this level. The finished basement has in-floor heat, a large family/rec room with bar, 3rd & 4th bedrooms, a 4-pc bath and a large hobby room with sink and cabinets. The house has been freshly painted, and the shingles were replaced 5 yrs ago. The private yard is the perfect place to enjoy our beautiful summer nights, and the heated double garage is completely finished. Close to parks and Spruce Grove’s beautiful trail system. (id:51989)
RE/MAX Elite
201, 135 Lebel Crescent Nw
Calgary, Alberta
Welcome to this stunning 2-bedroom, 2-bathroom executive condo in the highly sought-after Capella building, offering 1,550 sq ft of refined living space in the heart of the University District. Thoughtfully designed with quality and comfort in mind, this LEED-certified development combines high-end finishes, a smart layout, and an unbeatable location. Step into the bright, open-concept living area where 10-foot ceilings and oversized windows flood the space with natural light from the south, west, and north exposures. The engineered hardwood floors flow seamlessly throughout, creating a sophisticated and cohesive feel. The kitchen is a true chef’s delight, featuring a spacious island, premium Miele and Fisher & Paykel appliances, a custom butler’s pantry with built-in cabinetry, and a beverage fridge—ideal for entertaining. The kitchen also features a Kinetico reverse osmosis drinking system and instant hot water tap. The dining area is generously sized, comfortably accommodating 8–10 guests, while the west-facing balcony overlooking the courtyard is perfect for relaxing evenings and comes equipped with an electric screen for added comfort. The primary bedroom also provides access to the balcony and features a custom walk-in closet and spa-like ensuite with a deep soaker tub, tiled shower with a bench, in-floor heat and added functional storage. The second bedroom is highly versatile, serving as an ideal office or guest space with a built-in desk, ample storage, and a convenient fold-down Murphy bed. Additional highlights include a private, oversized, heated garage finished with durable polyaspartic flooring—an exceptional feature rarely found in condo living. Capella’s Bungalows offer a boutique feel with just six units in the building and only one neighbour on the same floor, providing a quiet, private atmosphere while fostering a close-knit community. Each unit has its own heating, ventilation and air conditioning systems. University District is one of Calgary’s most vibrant and walkable urban communities. With a dynamic mix of green spaces, retail, restaurants, and pedestrian-friendly streets, it’s designed for modern living. Just steps away from the University of Calgary, Alberta Children’s Hospital, and Market Mall, residents enjoy easy access to everything they need in a thoughtfully planned, sustainable environment. (id:51989)
RE/MAX House Of Real Estate
173 Homestead Terrace Ne
Calgary, Alberta
Modern and functional! This 2,331 sq ft home built By Trico Homes features a main floor bedroom with full washroom, perfect for guests. Enjoy a bright open-concept layout with built-in appliances and a separate spice kitchen for added convenience. Upstairs offers 3 spacious bedrooms, a bonus room, and a well-appointed primary bedroom. The 9’ foundation and a separate side entrance provides excellent potential for a future basement development. Photos are representative (id:51989)
Bode Platform Inc.
234 Woodhaven Drive
Okotoks, Alberta
This beautifully renovated bungalow offers a bright and open main level featuring vinyl plank flooring, a modern kitchen with new cabinets, stainless steel appliances, and a large moveable island, all illuminated by abundant recessed lighting. The home’s main floor includes two spacious bedrooms and two updated bathrooms, with the primary bedroom accommodating a king-size bed, a large walk-in closet, and a full ensuite with separate tub and shower. A convenient laundry room completes the main floor. The recently finished basement adds significant living space with new carpeting, ample lighting, a wide-open recreation room, two additional bedrooms one with a walk-in closet, and a third full bathroom. A standout feature of this property is the exceptional parking options, including a heated and finished attached double garage plus a second detached double garage in the backyard, ideal for hobbyists or collectors. The charming backyard boasts a small deck, a grassy area perfect for children or pets, and alley access that provides privacy and separation from neighbors. (id:51989)
Century 21 Masters
47 Keith Close
Red Deer, Alberta
5 BEDROOM, 3 BATHROOM BI-LEVEL ~ OVER 1200 SQ. FT. ABOVE GRADE PLUS A FULLY DEVELOPED BASEMENT ~ HEATED 24' x 24' GARAGE ~ COVERED DECK, PERGOLA & HOT TUB ~ Pride of ownership is evident in this well cared for, updated home ~ A large covered front veranda welcomes you and leads to a sun filled foyer ~ Open concept main floor layout is complemented by neutral colours and vinyl plank flooring ~ The living room features a large south facing window that overlooks the front yard and allows for tons of natural light ~ The kitchen has been beautifully updated and offers ample cabinet space, stone counter tops including an island with an eating bar, full tile backsplash, walk in corner pantry and stainless steel appliances ~ Easily host large gatherings in the spacious dining room, featuring French door access to the 17' x 8' covered deck and backyard ~ The primary bedroom can easily accommodate a king size bed, has a walk in closet and a 3 piece ensuite with a walk in shower ~ 2 additional main floor bedrooms are located across from a 4 piece bathroom ~ The fully finished basement has large above grade windows and offers a large family room, 2 oversized bedrooms, a 4 piece bathroom with a jetted soaker tub, laundry and tons of space for storage ~ The backyard is landscaped with mature trees, shrubs and perennials, has a lower patio with a pergola, hot tub with privacy wall, fire pit area and is fully fenced with back alley access ~ Heated 24' x 24' detached garage is insulated and is finished with OSB ~ Located close to multiple schools, YMCA, parks, playgrounds, walking trails and shopping with easy access to the highway and all other amenities ~ Move in ready! (id:51989)
Lime Green Realty Inc.
8315, 151 Legacy Main Street Se
Calgary, Alberta
STOP SCROLLING—This Is the One You’ve Been Waiting For! Welcome to your sun-lit sanctuary in the heart of Legacy—a beautifully designed, pet-friendly, MOVE-UP condo that checks all the boxes: more LIGHT, more SPACE, and more love for your FUR BABY. This bright, stylish 2-bedroom, 2-bathroom unit features LARGE WINDOWS, walk-through closets, and ensuite access for both bedrooms—offering the kind of privacy and comfort usually reserved for single-family homes. Flooded with warm southern light, this home feels cheerful and welcoming all year round. Step outside onto your SPACIOUS BALCONY—a rare open-view retreat (no neighbours packed in beside you!). Whether you're sipping morning coffee, enjoying an evening glass of wine, or grilling dinner, you'll have space for cozy seating, a herb garden, and even a spot for your pup or a catio setup. And yes—A/C is included for those hot summer days! Inside, the OPEN-CONCEPT layout perfectly balances modern design with functional living. Rich VINYL PLANK flooring runs throughout, while the kitchen is a chef’s dream—featuring an abundance of cabinetry, sleek appliances, and ample storage (plenty of room for your cappuccino machine and your air fryer!). The dining area can accommodate a LARGE TABLE and ideal for entertaining friends, or game night gatherings. Retreat to your tranquil primary bedroom, complete with TRAY CEILINGS, a generous WALK-THROUGH CLOSET, and a luxurious ensuite with QUAARTZ COUNTERTOPS, DUAL VANITIES, and a spa-sized shower. The second bedroom is equally impressive—bright, spacious, and complete with a large closet and CHEATER ENSUITE access. (No pretending here—this is a real bedroom with a real window and real space!). Additional features include TITLED UNDERGROUND PARKING, a storage locker, and unbeatable access to everything the Legacy community has to offer—parks, playgrounds, schools, shopping, dining, and quick transit connections. Whether you're a pet lover, sun seeker, or simply looking for that perfe ct blend of comfort and convenience—this home has it all. Check out the virtual tour and book your private showing today! (id:51989)
Exp Realty
1017 17a Street S
Lethbridge, Alberta
Welcome to your next home in one of South Lethbridge’s most sought-after neighborhoods! This brand new, beautifully built half duplex blends modern design, unbeatable location, and exceptional value into one stunning package. Step inside and be wowed by the bright, open-concept main floor, perfectly tailored for entertaining and everyday living. The heart of the home is the kitchen, boasting gleaming stainless steel appliances, sleek quartz countertops, and plenty of space to cook, gather, and enjoy. Upstairs, you'll find three spacious bedrooms, including a luxurious primary suite complete with a private ensuite bathroom. With a total of two bathrooms upstairs, mornings just got a whole lot easier for families or roommates. Need room to grow? The unfinished basement with a SEPARATE ENTRANCE offers endless possibilities! And let’s talk location: Just a half block from the hospital and nestled in the vibrant heart of South Lethbridge, this home offers unbeatable convenience whether you're a healthcare professional, investor, or someone looking to live close to it all. Note: photos are of a very similar build done by the builder with an almost identical layout and finishings. (id:51989)
Braemore Management
8715 160a Av Nw Nw
Edmonton, Alberta
Please use showtime or call/text Harman Sohi at 403-870-7653. Measurements as per RMS, buyer's for buyer's agent to verify. Buyer to accept title insurance in lieu of RPR. (id:51989)
Royal LePage Arteam Realty
38 Eversyde Point Sw
Calgary, Alberta
Beautiful End Unit Townhome in Evergreen! This bright and inviting townhome is everything you’ve been looking for. Ideally located in a desirable end unit with an East-facing backyard, this home welcomes you with upgraded flooring and a main level filled with natural light. The layout is both smart and functional, featuring a charming white kitchen that opens to a spacious dining area—perfect for everyday living or entertaining. A convenient half bath completes the main floor. Upstairs, you'll find a generous primary bedroom with a private ensuite and walk-in closet, along with two additional well-sized bedrooms and a full 4-piece bath. The lower level offers a dedicated laundry space and remains undeveloped, ready for your personal touch.This home is loaded with fantastic upgrades, including vinyl windows, newer appliances, modern light fixtures, a BBQ gas line, privacy fencing, an exposed aggregate patio, and convenient front parking. Enjoy the best of Evergreen living with quick access to the new SW Ring Road, nearby schools, parks, and all the amenities you could need. Book your private showing today—this one won’t last! (id:51989)
Real Broker
17 Redwing Wd
St. Albert, Alberta
Custom Built 2 story home with triple garage on a corner lot in Riverside Estates. Located in Cul de sac. Ready to move in. Open layout with premium finishings and quality. 9 foot ceilings on all levels including basement. Feature wall finished with premium panel at the entrance. LVP Floor on main floor and Second Floor. Butler's pantry, touch ceiling cabinets, large island, Quartz countertops through out. Clean look Waterfall island and quartz backsplash. Spacious living and dining areas are open to above and showcase Fireplace finished with Porcelain slabs all the way to the 18 feet high. Living room has 13 feet tall window with lot of sunlight. Triple pane argon filled windows, maple handrails with glass inserts to the upper level. Upper level bonus room, laundry and 3 large bedrooms with walk in closets. Primary suite with 5 piece ensuite bath including a free standing jacuzzi tub, double sinks and custom shower with jets. Walkthrough closet from primary bedroom to the laundry room. Don't Miss... (id:51989)
Century 21 Signature Realty
115 Silverado Range Close Sw
Calgary, Alberta
Upgraded inside and out, must see! Appealing manicured front yard frames the porch and home, topped with upgraded shingles, James Hardie siding, and triple pane windows (upgraded 3.5 years ago)! The front entrance opens up to the cozy living room with gas fireplace, hardwood flooring continues throughout the dining room and kitchen. The kitchen is well lit with pot lights, boasts a walk-in pantry, stainless steel appliance package, grand island, and the quartz counters with waterfall edge extend to the oversized sliding door. The guest bathroom and both entrances offer plenty of storage and are complimented with Italian tile flooring. Retreat upstairs to the primary bedroom with private ensuite and walk-in closet. Two more bedrooms, full bathroom and upstairs laundry complete the upper level. The basement is fully finished, enjoy the bar in the enormous rec room or relax in the fourth bedroom. The utility room offers more storage and the hot water tank is only 1.5 years young. Enjoy indoor / outdoor living with two tiered deck offering multiple relaxing spaces and a yard that opens up to play, edged with perennial and annual beds. West facing and sunny! Trails meander through greenspaces in the community with parks, playgrounds, restaurants, groceries shopping! With pride in ownership, this is truly a jewel box home You can call Yours...! (id:51989)
RE/MAX First
219 Lake Rosen Crescent Se
Calgary, Alberta
Welcome to 219 Lake Rosen Crescent SE, a meticulously renovated home ideally situated in a prime location beside the park! Boasting over 2700 sqft of living space, this residence welcomes you with an airy ambiance upon entry. The recently revamped kitchen features abundant cabinet storage, sleek quartz countertops and island, tiled floors, updated fireplaces and modernized appliances. Within the past 10 years, all three bathrooms have undergone renovations, showcasing quartz counters, new vanities, showers, and tub. Throughout the home, newer flooring enhances the contemporary aesthetic. Upstairs, three generously sized bedrooms await, complemented by a fourth bedroom on the lower third level. The conveniently located laundry area has also been tastefully remodeled. The developed basement encompasses a full bath with storage, and a versatile flex room suitable for an additional recreational space, gym or home office! Newer shingles, newer high efficient furnace and AC. The west-facing yard is nicely landscaped with stone patio and right beside a park for ample space for outdoor activities. Completing the property is an oversized double heated garage and back lane. This home is close to schools and 2 minute drive to South Centre Mall and convenient c-train ride downtown. All this and lake access for all the fun activities for the kids. Call Today! (id:51989)
Cir Realty
156 Evanswood Circle Nw
Calgary, Alberta
This charming upscale semi-detached home on a quiet cul-de-sac presents functional family living in an open floor plan. With over 2,450 Sq. Ft. of Developed Space and character in every room from the living area to the dining space, the home creates connection and flow. The neutral palette is the canvas for the textured features throughout. It's a perfect place to host friends and family with laughter filling the home as conversations weave as easily as the layout itself.Perhaps the heart of this home, the element that truly whispers of warmth and grounding, is the earthy stone feature wall. It stands as a testament to enduring beauty, a natural focal point that invites touch and contemplation. Envision cozy evenings spent by its side, with a roaring fire and the subtle textures and tones creating an ambiance of peaceful retreat. The space is like a storybook etched in stone, waiting for you to add your own chapter.Venture further, and you'll discover havens of tranquility in the recently renovated bathrooms. Picture starting your day in a space where modern elegance meets soothing design, a fresh and bright start to whatever lies ahead. The fully finished basement adds nearly 700 square feet of additional space for rumpus, living, working out, or whatever suits your desire. The garage is amply sized with an EV Charger, high ceilings and convenient additional storage racks. The backyard is spacious and private in the summer months, surrounded by Beautiful Aspen Trees and waiting for a BBQ party.Call your Agent to Book A Viewing Today. Recent RENOVATIONS Include: Upstairs Bathrooms, Kitchen, Flooring, Feature Walls, EV Charger, On Demand Water Heater and Class 4 Impact Shingles. (id:51989)
RE/MAX First
218 Invermere Drive
Chestermere, Alberta
Welcome to 218 Invermere Drive, where comfort, style, and convenience come together in one incredible home.This beautifully maintained one-owner property features 3 bedrooms, 3.5 bathrooms, and a thoughtfully designed layout—perfect for families or those who love to entertain.As you step inside, you’re greeted by a bright and open main floor. To your right, a built-in desk area provides the perfect workspace for remote work or a dedicated homework spot for the kids. Moving further in, the inviting living room draws you in with its cozy corner fireplace, creating a warm and welcoming atmosphere. The kitchen offers ample counter space, a breakfast bar, and a walkthrough pantry that seamlessly connects to the mudroom/laundry room and garage access—an incredibly functional design. Just beyond the kitchen and across from the living room, the dining area is bathed in natural light and leads directly to the stunning cedar deck (built in 2021). With enclosed storage underneath, a pergola, and soft ambient lighting, this outdoor space is a true retreat—ideal for unwinding or entertaining guests.Heading upstairs, the primary suite offers a true sense of relaxation, with its bright and airy ensuite featuring a corner soaker tub, stand-up shower, private toilet, large walk-in closet, and a dedicated makeup area. Just down the hall, on the other side of the stairs the spacious bonus room with a second fireplace provides a cozy spot to gather, read, or simply enjoy the view of your kids walking to and from school. Two additional bedrooms and a 4-piece bathroom complete this level.As you make your way downstairs, built-in stair lighting guides you to the fully finished basement, where a generously sized recreation space awaits. Whether you envision it as a game room, home theater, personal gym, or all of the above, this space is designed for fun and relaxation. With a 4-piece bathroom and a completed closet, adding an additional bedroom is effortless—offering flexibility for growing families or guests.Step outside to experience your own private backyard paradise. Mature trees, lush landscaping, and concrete pads create the perfect setting for a fire pit or summer gatherings. A concrete walkway on one side of the home leads to the front gate, providing easy access and additional convenience.Beyond the home itself, the location is unbeatable—walking distance to banks, restaurants, a preschool, registry services, and multiple stores. Plus, with three playgrounds just a 5-minute walk away, this is truly a dream neighborhood for families.This home has everything you’ve been searching for—don’t miss your chance to make it yours! Book your showing today! (id:51989)
Real Broker
4, 806 6th Street
Canmore, Alberta
Located in the heart of South Canmore, one of the town's most desirable neighbourhoods, this meticulously crafted townhome by Elk Run Custom Homes offers the ideal combination of mountain charm and modern comfort. Just a short stroll from the Bow River, downtown shops, restaurants, and scenic trails, the location truly can’t be beat.The entry level welcomes you with in-slab heating, a spacious foyer, generous storage space, and direct access to the single attached heated garage—a practical and cozy start to mountain living.The main level features a bright, open-concept kitchen, dining, and living area, ideal for entertaining or relaxing after a day outdoors. Timber accents, a feature gas fireplace, and a stunning open-tread staircase set the tone for warm alpine elegance. A convenient 2-piece bathroom and access to a large deck with mountain views complete this level.Upstairs, a skylight above the staircase floods the space with natural light. Here, you’ll find two spacious bedrooms, a full 4-piece bathroom, and a laundry area smartly located for convenience. The primary suite features a 4-piece ensuite with double vanity and perfectly positioned windows that frame the breathtaking mountain backdrop.This thoughtfully designed home delivers comfort, style, and an unbeatable location. (id:51989)
RE/MAX Alpine Realty
69 Covecreek Mews Ne
Calgary, Alberta
Welcome to the home that has it all — ideal size, thoughtful updates, and a family-friendly layout on a quiet street with no neighbours behind. From the moment you step inside, you’ll love the bright, open-concept main floor, freshly updated with white kitchen cabinets, a new kitchen exhaust fan, and sleek new pot lights (2025) that make the whole space feel airy and modern.Upstairs offers three generous bedrooms, including a primary suite perfect for relaxing, plus a spacious bonus room that’s ready for movie nights, playdates, or a cozy home office. The fully finished basement (completed in 2024 without permit) adds even more room to grow, whether you need a gym, guest space, or rec room.The low-maintenance backyard gives you space to enjoy the outdoors without the extra weekend work, and the double attached garage means comfort and convenience all year round.Notable upgrades include: new stove and washer (2024), new roof (2024), and that beautifully refreshed kitchen (2025). All that’s left to do is move in and make memories.Your next chapter starts here. (id:51989)
Real Broker
603, 1453 Na'a Drive Sw
Calgary, Alberta
Step into contemporary comfort at 603-1453 Na’a Drive SW, a beautifully upgraded three-bedroom, 2.5-bath townhome in Trinity Hills. Begin your tour on the spacious balcony-perfect for relaxing or entertaining-which flows seamlessly into a chef-inspired kitchen featuring premium cabinetry, upgraded hardware, and a bright, open-concept layout. The adjacent office nook is ideal for remote work or study, and a convenient main-floor powder room adds everyday functionality.Upstairs, discover three generously sized bedrooms, each with its own walk-in closet. The primary suite offers a private three-piece ensuite with a large tiled shower, double sinks, and a separate toilet area. The main upstairs bathroom is a full four-piece, featuring a shower and a deep soaker tub. Laundry is conveniently located on the upper level, making daily routines effortless.The entry level welcomes you with dual entrances for flexible access, plus a double attached garage with upgraded rubber flooring and a dedicated storage room. Additional highlights include luxury vinyl plank flooring throughout, modern lighting, and ample storage space.Enjoy the best of urban and outdoor living, with Trinity Hills shopping, parks, and walking paths just steps away. Quick access to major routes puts downtown Calgary and the mountains within easy reach.Don’t miss your chance to own this move-in-ready home in one of Calgary’s most desirable new communities. Schedule your private showing today-this opportunity won’t last! (id:51989)
Century 21 Bravo Realty
61, 6020 Temple Drive Ne
Calgary, Alberta
Welcome to 6020 Temple Drive NE #61—a FULLY RENOVATED 3-bedroom, 2-bathroom townhouse that’s ready to become your new home! This spacious and stylish property offers a perfect mix of modern comfort and everyday convenience. As soon as you walk in, you’ll notice a stunning kitchen that’s sure to impress, with sleek cabinetry, sparkling countertops, a stylish backsplash, and top-of-the-line appliances—including a fridge, dishwasher, and an electric stove. Whether you're cooking for yourself or hosting friends, this kitchen makes it easy and enjoyable. Right next to it, the dining area is perfect for meals and gatherings, while the cozy living room, complete with a gas fireplace, is ideal for relaxing evenings. Step outside to your private & fully fenced backyard—a great spot for summer BBQs, morning coffee, or just unwinding in your own outdoor retreat. Upstairs, you’ll find three comfortable bedrooms, each offering plenty of space and natural light. The beautifully renovated 4-piece bathroom feels like a spa, with elegant finishes that add a touch of luxury to your daily routine. Downstairs, the basement is fully finished—featuring a large rec room, another FULL BATH, a laundry area, and even a home office space. The location couldn’t be better—nestled in a friendly neighbourhood with parks, playgrounds, shopping, and schools nearby, making commuting a breeze with easy access to public transit. Whether you're a growing family, a busy professional, or someone who loves a move-in-ready home with no extra work needed, this townhouse checks all the boxes. Don’t wait—homes like this don’t stay available for long! Come see 6020 Temple Drive NE #61 and imagine your new life here. Contact your favourite realtor today, and book your showing! (id:51989)
Exp Realty
74 Windermere Dr Sw
Edmonton, Alberta
Tucked into one of Edmonton’s most coveted and exclusive ravine settings, this extraordinary home offers the kind of beauty you feel as much as you see. From the moment you arrive, there’s a sense of quiet luxury and thoughtful design. Sunlight pours in through expansive windows, inviting the outdoors in, while soaring ceilings create a welcoming, elevated atmosphere. Whether you're enjoying morning coffee on the rooftop balcony, cozying up fireside, or entertaining in the lush, beautifully landscaped backyard, every moment here feels special. The walkout basement opens to a serene yard where nature and privacy replace the city’s buzz. With multiple areas to retreat to, generous storage throughout, and seamless indoor-outdoor living, this is a home where elegance meets ease. Everything you'd expect at this level is already here, from an oversized four-car garage, detailed stonework, and a full irrigation system, each curated for a life well-lived. (id:51989)
Sotheby's International Realty Canada
7478 May Cm Nw
Edmonton, Alberta
Welcome to this stunning half duplex located in the highly desirable neighborhood of Magrath Heights across from the ravine. This beautifully designed home features an open concept main floor with a living room, large kitchen with an island and a vaulted ceiling over the dining room, bringing in a spacious feel. Completing this floor is the mudroom attached to the garage and neatly tucked away powder room. Upstairs is home to the primary bedroom including a large 5 pc ensuite and walk in closet equipped with built in shelving. Completing the upper level is the bonus room, another large bedroom (which can be converted to two separate rooms) and 4pc bathroom. Hardwood throughout the main and second floor. The finished basement offers an additional living room and wet bar making it the perfect entertaining spot, along with another 3 pc bathroom and bedroom. With a double attached garage, private side yard, gated front yard and a stone throw from the ravine this is a must see! (id:51989)
Initia Real Estate
5801 48 Av
Beaumont, Alberta
Traditional family home, crescent location right next to Rivard playground and walking trails, truly an awesome spot, short walk to High school, Ecole Bellevue, Rec center and to the Downtown core. RV Parking! 4 Bedrooms Upstairs + 1 on the Main floor + 2 Downstairs. 4 full bathrooms +1half bath. Wide open spaces, 2 large picture windows overlooking the Front & back yards. Wood burning fireplace in the Great Room & gas fireplace in the Basement family room. Kitchen the heart of the home is loaded wÉcabinets to the ceiling, quartz countertops, Island overlooks the back yard. Hardwood flooring throughout the main floor up the staircase & cork flooring in the 4 spacious bedrooms up. Spacious Living room and Dining room. Oversized finished garage has its own electrical panel & gas hookup complete with mandoor. (id:51989)
Royal LePage Gateway Realty
