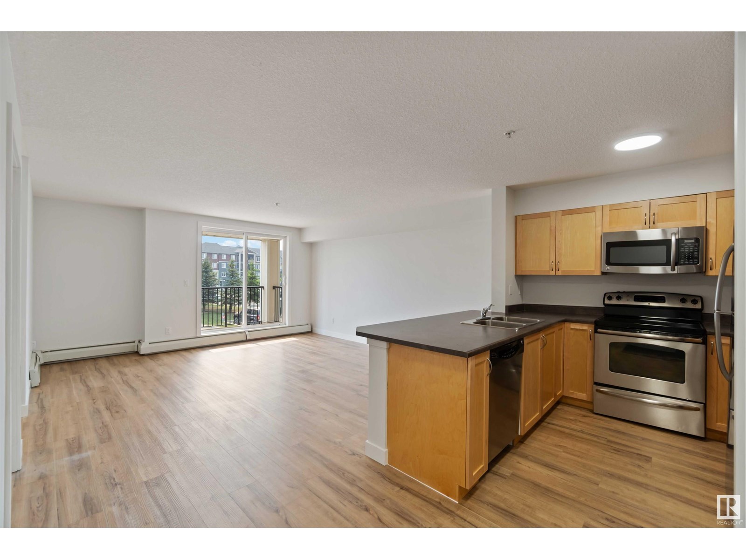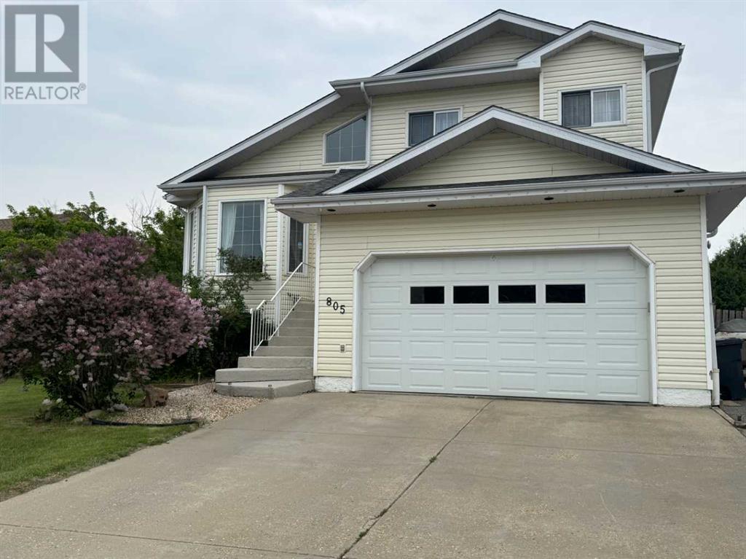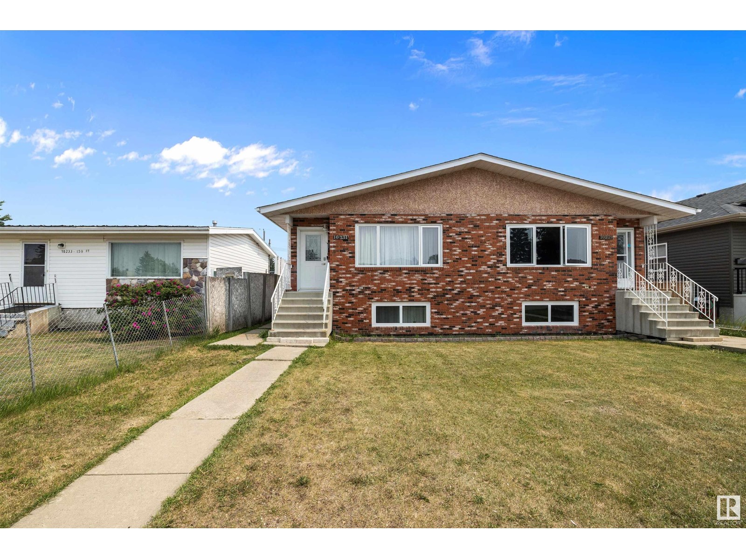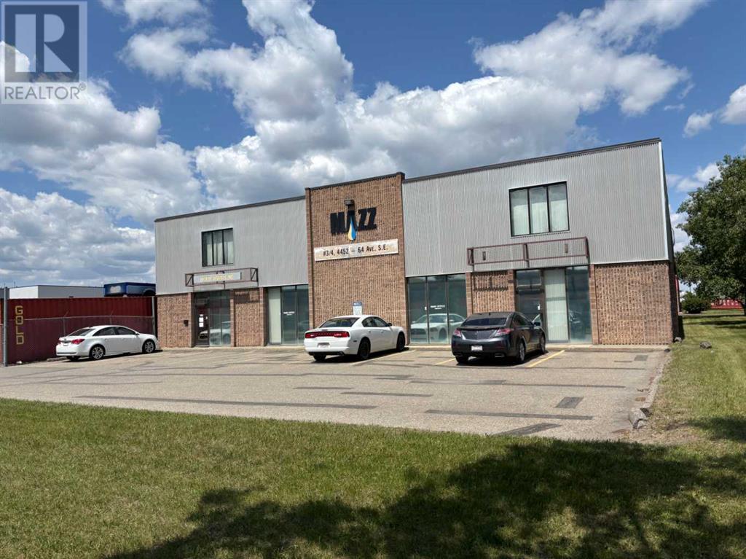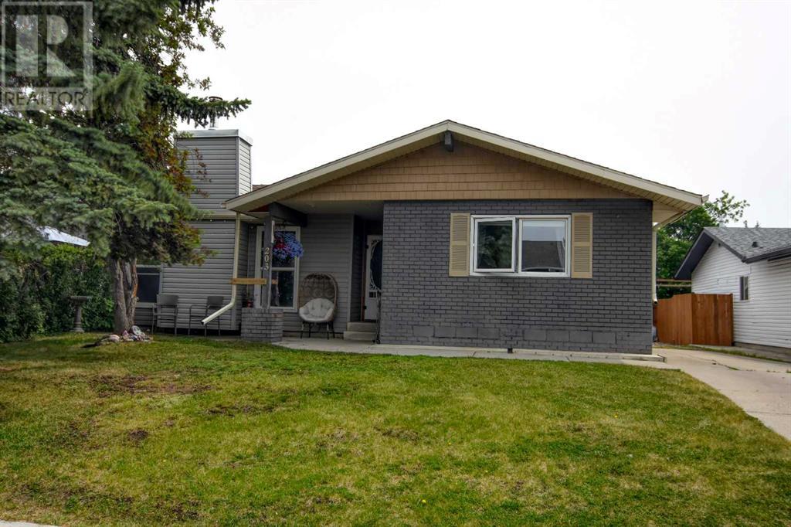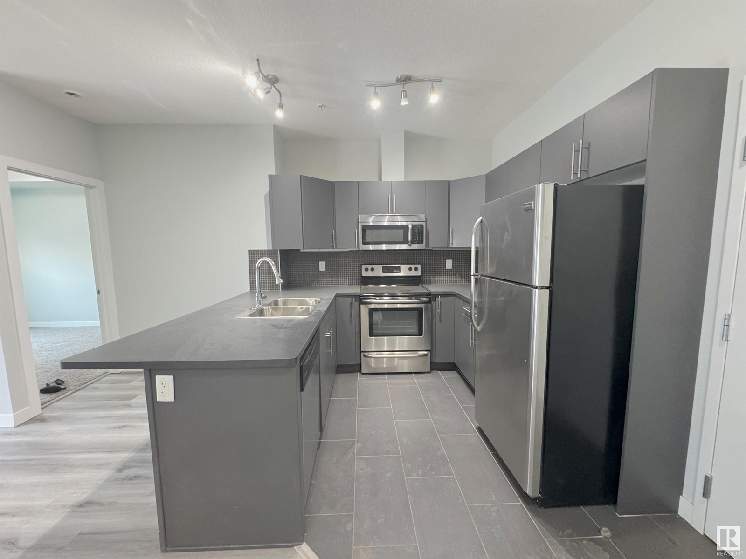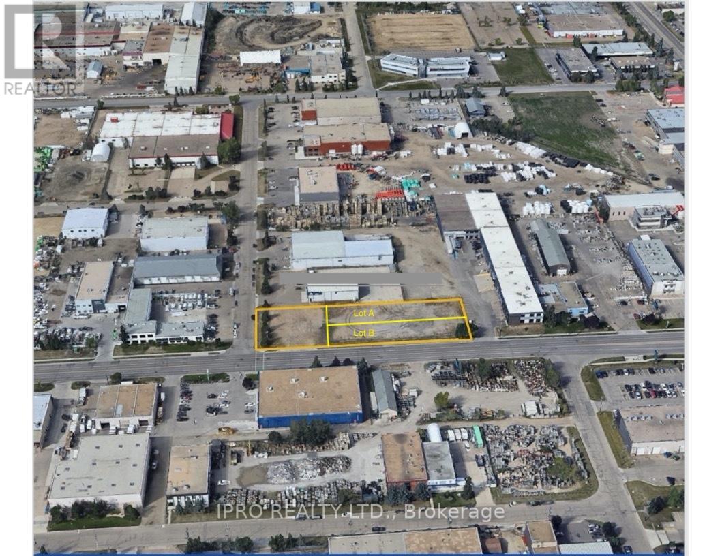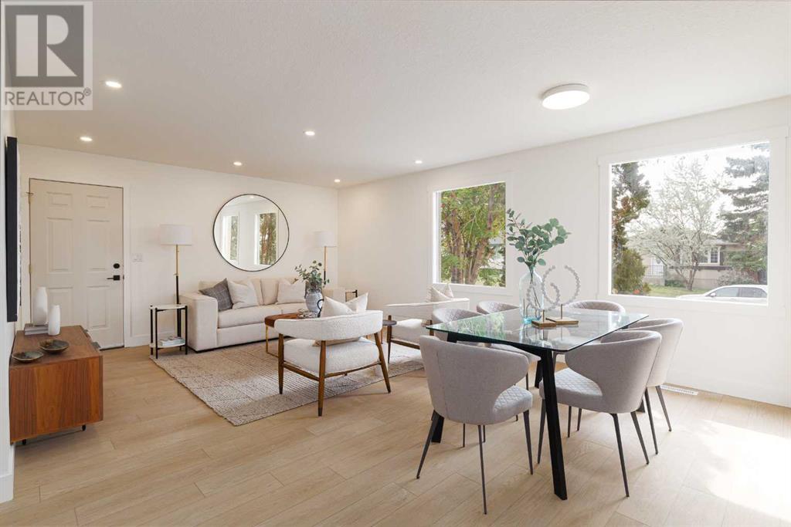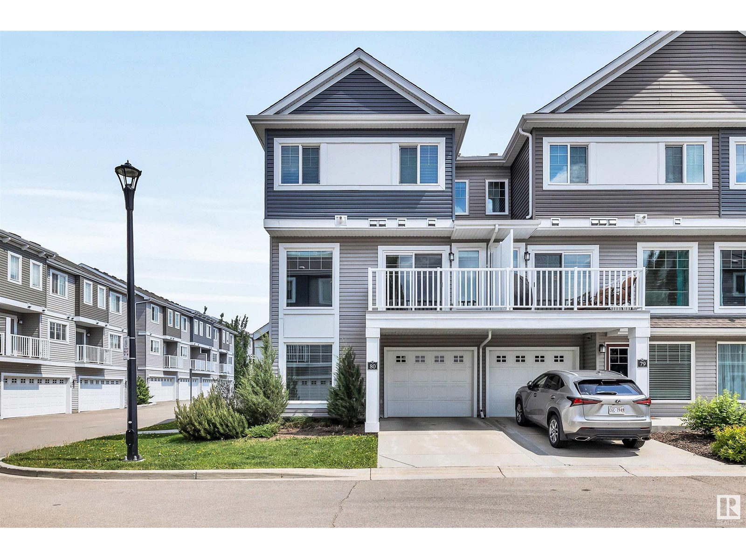looking for your dream home?
Below you will find most recently updated MLS® Listing of properties.
671 Eagleson Crescent Nw
Edmonton, Alberta
Stunning half-duplex with FULLY FINISHED BASEMENT in beautiful Edgemont, ideally located Backing Onto Serene Green Space! This well-maintained home features a single-car attached garage, Central A/C for year-round comfort, The open-concept main floor features a modern kitchen with sleek finishes, a spacious living room with large windows overlooking the greenery, and a dining area ideal for entertaining. Upstairs, you’ll find generously sized bedrooms, a bonus room and a primary suite with a walk-in closet and ensuite. Step outside to your private backyard oasis with no rear neighbors—just peaceful views and nature! Bonus: 240 V Plug already installed in the garage for your electric vehicle, 9 ft ceiling, Walking distance to Ravine and a Beautiful Pond. Located close to parks, market, walking trails, schools, and all amenities, this home blends comfort, convenience, and sustainability. Make this gem your own! (id:51989)
Liv Real Estate
157 New Brighton Point Se
Calgary, Alberta
Welcome to this well-maintained, move-in-ready townhome in the desirable community of New Brighton. This beautiful home features a bright open-concept layout with spacious living and dining areas, and carpet flooring throughout for a warm, inviting feel. The kitchen offers modern cabinetry, generous counter space, and newer stainless steel appliances that combine both function and style. Upstairs, the double master layout offers flexibility for families, roommates, or guests – with two large bedrooms, each with its own private ensuite. One of the bedrooms features a walk-in closet, while the other provides excellent closet space. A convenient upper-level laundry area with a large linen closet adds everyday ease and extra storage. Enjoy your morning coffee or evening unwind on the private back balcony overlooking peaceful greenspace – a perfect outdoor extension of your living space. The lower level serves as a welcoming entryway and provides access to the double tandem attached garage, offering secure parking for two vehicles and plenty of storage. Additional updates include fresh paint throughout, giving the home a modern, refreshed look. Located close to parks, schools, shopping, and major roadways, this home is an ideal fit for first-time buyers, small families, or investors seeking value, comfort, and convenience. (id:51989)
RE/MAX House Of Real Estate
2015 33 Street Se
Calgary, Alberta
This well-sized bungalow with a LEGAL SUITE is located in Southview, set on a quiet tree-lined street while still being close to 17 Ave SE, where you can find various stores and restaurants. There are schools nearby, making it a convenient location. Most significant updates have been completed, including brand-new shingles on both the house and garage (May 2025). The main floor has a newer kitchen countertop (2023), vinyl plank flooring (2022), paint (2022), and most windows (2019). The soffit and gutters were replaced in 2019, the electrical panel in 2017. The main floor comprises a spacious living room, three bedrooms, a dining room, a full bathroom, and a kitchen. A separate entrance leads to the basement, which includes a shared laundry room and an enclosed LEGAL SUITE featuring two bedrooms, a large recreational room, a full bathroom, a kitchen, a storage area, and a mechanical room. The property boasts a large front yard, and the backyard is home to two apple trees, an oversized single garage, and a parking area that can accommodate an RV or provide additional parking spots. The main floor is rented for $1,450. The basement and the garage were rented for $1,250, and $200, with tenants covering their utilities. This property is ideal for investment or for someone looking to live on the main floor while renting out the basement. (id:51989)
Cir Realty
#209 178 Bridgeport Bv
Leduc, Alberta
Charming 3-Bedroom Townhouse with Finished Basement – Ideal for First-Time Buyers or Investors. This bright and functional 3-bedroom, 2.5-bath townhome offers incredible value for first-time buyers or savvy investors. With a fully finished basement and a single attached garage, it provides plenty of flexible space to meet your lifestyle needs. Inside, you’ll find a well-designed layout that welcomes natural light into the dining and living areas, creating a warm, open atmosphere perfect for everyday living or entertaining. The bonus rec space in the basement adds versatility—think home office, gym, playroom, or media lounge. While a touch of TLC could elevate its charm even further, the home’s great bones and layout make it a solid choice. Plus, with exterior maintenance, lawn care, and snow removal taken care of, you'll enjoy true low-maintenance living. Conveniently located near Leduc Common, you’re just minutes away from shopping, restaurants, fitness centres, and other everyday amenities. (id:51989)
Sterling Real Estate
103, 60 Promenade Way Se
Calgary, Alberta
Welcome to 60 Promenade Way – a bright and refreshed main-floor corner unit directly across from a beautiful pond and walking path, in ever popular McKenzie Towne. This pet-friendly building (allowing pets up to 20 lbs) offers the best of low-maintenance living with a warm, welcoming atmosphere and thoughtful updates throughout. Step into a freshly painted unit where large windows and new flooring set the stage for a home filled with natural light and comfort. The open-concept floor plan offers both functionality and style, with generous living and dining areas that flow seamlessly into a well-appointed kitchen. In the heart of the living space, a cozy gas fireplace adds warmth and charm—perfect for curling up on cool evenings or adding ambiance while entertaining. Tucked away for privacy, the primary bedroom is a serene retreat complete with a 3-piece ensuite and plenty of closet space. The second bedroom is ideal for guests, a home office, or additional family, and is conveniently located near the updated 4-piece main bathroom. Practical storage solutions are found throughout the unit, giving you the organization you crave without compromising on style. Enjoy your morning coffee or unwind in the evening on your own private patio—perfect for soaking up sunshine or catching up with a good book. Additional perks include secure underground parking, a dedicated storage locker, and the peace of mind that comes with recent updates including a brand-new boiler system and refurbished garage doors. Set directly across from the scenic Elgin Pond and surrounded by walking paths, parks, and local shops, this location is hard to beat. Quick access to McKenzie Towne Centre, major roadways, and public transit makes getting around the city a breeze. Whether you’re downsizing, entering the market, or looking for an investment in a well-maintained, quiet complex—this charming corner unit offers the perfect blend of lifestyle, comfort, and value. Come see why this one stands out! (id:51989)
RE/MAX Irealty Innovations
35 Creekview Common Sw
Calgary, Alberta
Welcome to this stunning 2-storey home in Creekview SW Calgary. Features 3 bedrooms, 2.5 bathrooms, and a bright, open-concept main floor filled with natural light. The gourmet kitchen includes stainless steel appliances: French door fridge, electric range, range hood, built-in microwave, and dishwasher. Washer and dryer included.Enjoy the spacious front porch, upstairs laundry, and an unfinished basement ready for future development. Convenient location with quick access to Macleod Trail, Stoney Trail, Deerfoot Trail, Highway II, Somerset LRT Station, South Health Campus, and shopping in the Legacy community. A must-see! (id:51989)
Real Broker
201, 2006 11 Avenue Sw
Calgary, Alberta
Discover Your Perfect Cozy Retreat!Nestled on a charming one-way street, this beautiful one-bedroom condo offers effortless comfort and style. Step inside, and you'll immediately feel the pride of ownership in every thoughtfully upgraded detail. The kitchen features, refrigerator, dishwasher, stove, microwave hood fan, European washer/dryer and Plentiful Maple cabinetry, while the bathroom boasts modern fixtures, a refreshed vanity with granite counters, and a deep soaker tub. The unit creates a crisp, inviting atmosphere, enhanced by the open-concept living space! With south-facing windows, this unit is bathed in natural light, creating a warm and welcoming ambiance. Allergy-friendly flooring adds a sleek touch, complemented by distinctive and stylish light fixtures that give this home a unique character.For those who rely on public transit, the location offers seamless access to transportation options- STEPS TO LRT. But if you have a vehicle, you're covered with a dedicated parking stall at the back.An Amazing Opportunity!Whether you're a first-time homebuyer seeking an affordable yet beautifully designed space or an investor looking for a promising rental property, this condo offers versatility. ONE OF THE FEW BUILDINGS YOU CAN AIRBNB!Why rent when you can own this stunning condo? Don't wait—schedule a viewing today! (id:51989)
Cir Realty
201 Sandpiper Boulevard
Chestermere, Alberta
Welcome home to this stunningly upgraded and well maintained former show home with loads of upgrades throughout. Upon entrance you are greeted to a spacious foyer that leads you into the open concept main floor. The kitchen features stainless steel appliances including a five burner gas stove top, built in oven and microwave, massive walkthrough pantry and a spacious island with bar seating. Off of the kitchen is the dining room with plenty of room for a large table for a big family or for get togethers. The living room features an abundance of natural light from the five windows and a gorgeous gas fireplace with stone surround. Completing the main floor you have a private office as well as a mudroom. The functional upstairs layout feature the sprawling primary suite with a grand walk-in closet and 5 piece spa like primary ensuite with heated tile flooring, a large bonus area with a wet bar, a laundry room, three more additional good sized bedrooms and another five piece bathroom. The home also comes equipped with a built in Sonos speaker system throughout both the main and upper levels. The lower level of this home has been partially finished and awaits your ideas to bring it to life. All electrical work and framing has been completed with a bedroom, bathroom, a large living area and a fully finished dry sauna. The spacious backyard features a play set, large patio and is fully fenced, landscaped and has an irrigation system. The oversized double HEATED garage (roughed in for infloor as well as the included current gas heater) is perfect for staying out of the winter weather and having left over room for storage. You are walking distance to the East Lake school and only 25 minutes east of downtown Calgary. (id:51989)
RE/MAX Real Estate (Central)
22005 95a Av Nw
Edmonton, Alberta
INCREDIBLE VALUE! OVER 3000 square feet of living space with everything you want at a price you can afford! Boasting 3 bedrooms, 4 bathrooms, an open concept main floor with chef's kitchen featuring granite countertops, high end stainless appliances including a GAS stove, big family room offering a gas burning fireplace, dining nook with patio door access to the attached deck and fenced and landscaped yard backing walking trail, completing the main level is a 2 piece bath and a wonderful mud room complete with lockers to keep your family organized, upper level offers a massive bonus room, full laundry room with cabinets and counter space, down the hall to the primary with incredible spa inspired ensuite offering big soaker tub and a huge glass shower, other 2 rooms share a full 4 piece bath, fully permitted lower level developed with a big rec room and full 3 piece bath. Backing a walking path, walk to popular k-9 school, minutes to major connecting routes and all shopping. Don't wait on this one (id:51989)
2% Realty Pro
#203 920 156 St Nw
Edmonton, Alberta
This fully renovated second-floor suite is full of upgrades, including new vinyl plank flooring, fresh paint, and new light fixtures. The open and spacious floor plan features a large primary bedroom with a huge walk-in closet, a main 3-piece bathroom, living room, dining area, kitchen, and IN-SUITE LAUNDRY. There's a large covered patio complete with aluminum railings, duradeck and a gas BBQ outlet. The perfect spot for entertaining. This quiet building has character and charm; with the exterior being finished in multi-tone hardiboard siding and stone. It's close to shopping, transit, and amenities. There's a FITNESS CENTER on the main level and plenty of parking including one assigned underground stall (#157) and one assigned above-ground stall. Plenty of visitor parking as well for when company shows up. Affordable condo fees include heat, water and sewer. (id:51989)
Exp Realty
304, 195 Kincora Glen Road Nw
Calgary, Alberta
MOVE-IN READY! Check out this 4th Floor, 2 Bedroom Condo with the most spectacular view. This apartment has an open concept floor plan and neutral colours. The living room is an excellent place to entertain your family and friends. Kitchen has 4-appliances, granite countertops, loads of cupboard space and bar style seating. Cozy primary bedroom and secondary room are both east facing for morning sun and with a view. There is ensuite laundry for your convenience and 1 parking stall. Don’t forget the beautiful balcony to relax after a long day. Close to Sage Hill Shopping District, transit, pathway systems, Kincora Soccer Fields, all major routes and so much more. Book your showing today! (id:51989)
Hope Street Real Estate Corp.
#316 11615 Ellerslie Rd Sw Sw
Edmonton, Alberta
Welcome to Unit 316! This beautiful 2-bedroom, 2-bathroom condo offers a bright, open layout with brand new flooring! Enjoy a modern kitchen featuring dark cabinetry, sleek black appliances, and a spacious living area perfect for relaxing or entertaining. Step out onto your large private balcony—ideal for morning coffee or winding down after a long day. Additional features include in-suite laundry, underground titled parking, and a private storage space. The building also offers fantastic amenities: a full exercise room, a welcoming social room, and even a guest suite available to book for visiting family and friends. Conveniently located near shopping, parks, public transit, and more—everything you need is right at your doorstep! (id:51989)
Real Broker
3, 71 Rodeo Way
Whitecourt, Alberta
Excellent starter home or investment property under 200,000! Nice size kitchen comes with black appliances, ample cupboards and countertop space. Open concept from living room to dining area with patio doors that lead to a back deck and a half bath on the main floor. Upstairs has 3 nice size bedroom, 3 piece ensuite and another 4 piece bathroom. Down stairs is framed for a bedroom, bathroom (plumbed-in) family room and plenty of storage area. Comes with all appliances. Located down town close to schools and all amenities and shopping. (id:51989)
RE/MAX Advantage (Whitecourt)
805 7 Avenue Sw
Slave Lake, Alberta
Welcome to your dream home—a beautifully renovated 4-level split that seamlessly blends modern elegance with everyday comfort. Spanning an impressive 1,720 square feet, this residence is a true gem that boasts an array of exquisite features designed for both relaxation and entertainment.As you step inside, you'll be greeted by the fresh ambiance created by all-new flooring throughout the home. The heart of this property is undoubtedly the brand-new kitchen, featuring sleek cabinetry and state-of-the-art appliances that will inspire your inner chef. Imagine whipping up culinary delights while enjoying the open flow into the spacious dining area—perfect for hosting family gatherings or intimate dinners.The inviting family room is adorned with a cozy gas fireplace, providing warmth and charm on chilly evenings. With three generously sized bedrooms and three bathrooms (2 of which are beautifully renovated), there’s ample space for everyone to unwind in style. The large rec room in the basement offers endless possibilities—transform it into a game room, home theater, or personal gym!Step outside to discover your private oasis: a newly designed patio area complete with a firepit—ideal for summer barbecues or stargazing nights with friends and family. The fenced backyard ensures privacy while providing a safe haven for children and pets to play freely.Additional highlights include new shingles for peace of mind, a new hot water tank ensuring efficiency, and some updated windows that enhance energy savings. The double attached garage adds convenience to your daily routine.Located just moments away from downtown amenities and schools, this property combines suburban tranquility with urban accessibility—making it perfect for families or professionals alike.Don’t miss out on this exceptional opportunity! (id:51989)
Royal LePage Progressive Realty
411, 30 Mahogany Mews Se
Calgary, Alberta
ONE OF THE ONLY 6 UNITS IN THE BUILDING WITH LAKE VIEW. Beautiful TOP FLOOR unit in a well managed and maintained complex in the Lake community of Mahogany. This 2 bedroom unit includes a 4-piece bathroom, a cozy living room, lovely kitchen a,nd a large and quiet covered balcony with access from the living room. This is a quiet and perfectly located location away from the noise and traffic of the streets. T Enjoy gorgeous QUARTZ counter-tops in the kitchen and bathroom. The kitchen cabinets are to the ceiling. The primary bedroom features a bright window filling the space with warmth and sunlight. Storage and laundry room is located in the unit and includes a washer and dryer, adding to your convenience. The unit comes with beautiful neutral color laminate flooring for easy maintenance. Parking is a titled indoor stall with assigned parking storage. The complex includes an amazing gym, library areas, bike storage, outdoor meeting areas for the summer. The area has many amenities including shopping, dining, coffee shops, parks, pathways, and a beautiful lake! The complex has a great volunteer group for exciting events throughout the year and that feeling of inclusion. Priced to sell in this sought after lake community! (id:51989)
Cir Realty
372 Marina Bay Place
Sylvan Lake, Alberta
3 BEDROOM, 2 BATH 2-STOREY IN MARINA BAY ~ LAKE FRONT WITH SANDY BEACH & UNOBSTRUCTED WATER VIEWS ~ CLOSE TO DOWNTOWN & JUST OFF LAKESHORE DRIVE ~ Large landscaped front yard offers eye catching curb appeal ~ South facing covered front veranda leads to a tile foyer ~ Open concept main floor layout is complemented by soaring vaulted ceilings and large floor to ceiling windows with lake views ~ The kitchen offers a functional layout with plenty of warm stained maple cabinets, ample counter space including a large island with an eating bar, full tile backsplash, window above the sink overlooking the front veranda, and a gas range ~ Easily accommodate a large gatherings in the spacious dining room that offers garden door access to the massive deck with lake views and a BBQ gas line ~ The living room is flooded with natural light from floor to ceiling windows overlooking the lake, has built in benches with storage below and is centred by a cozy wood burning fireplace that features a raised hearth and floor to ceiling stone ~ 3 piece main floor bathroom and convenient garage access just off the kitchen and foyer ~ Open staircase overlooks the main floor and leads to the upper level landing that makes a great home office or play room ~ French doors lead to the primary bedroom with vaulted ceilings, more large windows and plenty of space for a king bed plus multiple pieces of furniture ~ Cheater door from the primary bedroom leads to an oversized 4 piece bathroom with a walk in shower, separate tub, built in shelving and a spacious laundry closet ~ 2 additional bedrooms are located on the upper level and have ample closet space ~ Basement crawl space offer tons of storage ~ Other great features include; Central air conditioning, central vacuum ~ The backyard is landscaped, has a sandy beach with level beach access, and unobstructed views of Sylvan Lake ~ Located in prestigious Marina Bay that offers residents free access to a clubhouse with a large deck overlooking the mari na, plus tennis and pickle ball courts, private boat launch, boat slips and a storage yard ~ HOA fees are $270/month and include weed treatment and fertilization of lawns, clubhouse maintenance, dock maintenance, professional management and reserve fund contributions ~ Located just off Lakeshore Drive with easy access to all amenities and year round activities ~ Move in ready! (id:51989)
Lime Green Realty Inc.
10229/10231 159 St Nw
Edmonton, Alberta
Exciting opportunity to own a spacious and upgraded side-by-side duplex offering a total of 10 bedrooms and 4 full bathrooms! Each unit features over 1000 sq ft on the main floor with thoughtful layouts that maximize space and flow. Modern upgrades throughout include quartz countertops, stainless steel appliances, and refreshed finishes for turnkey living. Both sides offer separate entrances to fully developed in-law suites, ideal for multi-generational living or rental income. The property also includes a double car garage, partitioned for tenant use, adding even more value and convenience. Situated on a generous lot, this is an excellent opportunity for investors or homeowners looking for flexibility and strong rental potential! Recent upgrades include new plumbing lines, hot water tank, shingles and eavestrough. (id:51989)
Exp Realty
6117 53 Av
Cold Lake, Alberta
Close to 4-Wing! Situated in a quiet cul-de-sac is this spacious family home. Backs onto city limits and the base. Over 2,270 square feet for the 2 levels above grade + a basement. This home has space for everyone! Welcoming front entrance and large foyer with elegant staircase. Open livingroom and formal dining space if one wishes with soaring ceilings! Office, with glass french doors off foyer as well. Kitchen at the back of the home: Eating area and leads into the family room complete with gas fireplace. Main level also has a handy 2 pc bath & laundry/mud room with access to garage (insulated+high ceilings)! Upstairs has 3 bedroom and main bath. Primary bedroom with walkin closet and 5 piece ensuite(jet tub)! Basement has flex space, custom theatre room, 3 pc bathroom, bonus room with window and storage utility room as well. Fenced backyard with alley and forest beyond! Gazebo and shed included. Good sized deck to enjoy! Shingles and hot water tank replaced. Owners since 2016-NO issue home! Well built. (id:51989)
Century 21 Lakeland Real Estate
126 Royal Elm Way Nw
Calgary, Alberta
This great family home is located on a quiet street in the popular NW community of Royal Oak! From the minute you enter the front door you will feel welcomed by the open space of your new home. The main floor laundry is next to the entry to the garage. The 2-piece powder room is conveniently located in this area. The upgraded kitchen is very spacious and well laid out for the chef. There is a pantry, an island and plenty of counter space. The dining area is very bright with sliding doors looking onto the patio that has a built in awning. The backyard is spacious and private. The living room with a fireplace is also very bright with a large picture window looking into the backyard and an open view to the south. Going up the updated, modern staircase you will find a family room that your family will be sure to enjoy! There are 2 bedrooms and a 4 piece bathroom. The 3rd bedroom is the Primary Bedroom. One whole wall in this bedroom is closet space. The remainder of the room has space for dressers and a king size bed! There is a 6 piece ensuite. Both bathrooms have new shower and bath fixtures. The unfinished basement is waiting for the new owners special touch. It has a newer high efficiency furnace and a newer hot water tank both of which are still under warranty. The double car garage with a newer garage door is very clean with a newly painted floor. Upgrades to this home include: newer Furnace & hot Water Tank (still under warranty),Newer Kitchen with Quartz countertops, Newer Samsung Kitchen Appliances, Window Coverings, and much more. Call your favourite Realtor to view this wonderful home. (id:51989)
Cir Realty
4452 64 Avenue Se
Calgary, Alberta
Rare opportunity to lease out a detached building (13,126 SF) situated on 2.79 Acres of land. This building has over 1 Acre+ of secured, fenced off yard/compound! High ceilings with two large overhead doors that open up to the secured compound. Inside offers 600 Amp, 600 Volt, 3 phase power, and large Make Up Air Unit to work on your fleet of vehicles. Rear shop space has a 530 SF mezzanine on top of the work/staff room across from the third Drive in door, along with multiple suspended gas heated rear heaters at various points. There is a 1 Tonne Jib Crane, and a 3 tonne Overhead Crane currently in place, that the new tenant may PURCHASE off the existing tenant or can be removed if not required. Multiple offices in the front space with washroom (one in the rear shop space), and a second floor office area (1,375SF) with bathroom which is perfect for accounting or management office. Ample parking with 9 stalls at the front of the building and even more at the side of the building and lots of street parking. This building is able to be demise able into two units (8,060/5,066 SF) as there are two separate front entry doors. Close to 52nd Street, Barlow and other access roads. Landlord incentives available depending on length of lease signed/negotiated. (id:51989)
Century 21 Bravo Realty
101 Poplar Place
Hinton, Alberta
This beautifully updated home is warm, welcoming, and ready for you to move right in. Featuring 5 bedrooms, 3 full bathrooms, and 1,367 sq ft of open-concept living, it’s located on a quiet cul-de-sac on a mature lot—perfect for families or anyone seeking comfort and space.The heart of the home is the charming kitchen, complete with a large island, quartz countertops, and plenty of room to gather. The spacious master suite includes a full ensuite, large closets and brand new carpet. All 3 bathrooms have been tastefully renovated adding to the cozy feel of the home. Enjoy a cozy fully finished basement with a wood stove, and a well-designed family room that adds functionality and style. Step outside to a fully fenced backyard featuring a pergola for relaxing or entertaining.Recent upgrades include newer siding, shingles, windows, and a new hot water tank (April 2025). Plus, you’re just minutes from shopping, schools, and a doctor’s office.With a single-car garage and beautiful curb appeal, this home truly has it all. (id:51989)
RE/MAX 2000 Realty
3843 114 Av Nw Nw
Edmonton, Alberta
HOT LISTING! UPDATED BUNGALOW | 2 KITCHENS | STEPS TO RIVER VALLEY | MULTI-UNIT LOT POTENTIAL Welcome to this bright and beautifully upgraded 2+1 bedroom, 2 full bathroom bungalow, just 3 blocks from Edmonton’s iconic River Valley! Whether you're looking for your forever home or a smart investment, this one delivers style, space, and income potential in a sought-after location. Inside, you’ll find a sleek open-concept layout featuring a modern kitchen with stainless steel appliances, updated flooring, and plenty of natural light. The fully finished basement offers a SECOND KITCHEN, full bath, spacious laundry area, and a 3rd bedroom—perfect for extended family. Step outside to your private, fenced yard with room to relax or entertain, plus a nice detached garage with a newly paved alley for added convenience. Some work is still needed for updating Really a great property at this price !!! (id:51989)
Exp Realty
203 Hodson Place
Okotoks, Alberta
BEAUTIFUL 1252 SQUARE FOOT BUNGALOW SITUATED ON QUIET CULDESAC IN TOWER HILL. THREE BEDROOMS UP, FOURTH BEDROOM DOWN DOES NOT HAVE LEGAL SIZED WINDOW. 3 PIECE ENSUITE WITH DOUBLE SHOWER HEADS. WOOD BURNING FIREPLACE INSERT WITH FAN IN LIVING ROOM WILL DRASTICALLY CUT HEATING BILLS. DEVELOPED DOWN WITH GREAT REC ROOM, BEDROOM AND OPEN DEN, 3 PIECE BATH, PLUS STORAGE. ALL KITCHEN APPLIANCES ARE STAINLESS STEEL AND ARE ALL WITHIN A YEAR OLD. BACKYARD IS FENCED. BEAUTIFUL GAZEBO ON GROUND LEVEL DECK. QUIET CUL DE SAC LOCATION. ENGINEERED HARDWOOD AND CARPET ON MAIN. NEWLY RENOVATED MAIN BATH, GARAGE IS INSULATED AND HEATED. DONT MISS OUT ON THIS WELL MAINTAINED HOME. (id:51989)
RE/MAX Complete Realty
305, 339 Viscount Drive
Red Deer, Alberta
Whether you're a first-time homebuyer or an investor seeking a reliable rental opportunity, this 2-storey townhouse checks all the boxes! Ideally located in a family-friendly area near schools, parks, walking trails, playgrounds, and all the amenities of East Hill Shopping Centre, this home offers convenience and comfort. Step inside to a spacious, open-concept main floor featuring durable laminate flooring, a front-facing living room, and a central dining area that flows into the stylish kitchen. The kitchen is equipped with modern cabinetry, tile backsplash, stainless steel appliances, a raised eating bar, and glass patio doors leading to a large back deck and private, vinyl-fenced yard—perfect for relaxing or entertaining! Upstairs, you’ll find two generous bedrooms, including the primary suite with a walk-through closet into the shared 4-piece bathroom. The fully finished basement adds even more space with a large rec room, a third bedroom, another full 4-piece bath, and a large utility/laundry room with extra storage space. Additional perks include two assigned parking stalls, a pet-friendly condo board (with approval), and low monthly condo fees of $276.19 that cover all exterior maintenance—including snow removal and yard care. This is a smart, move-in-ready option with excellent rental potential and unbeatable value! (id:51989)
RE/MAX Real Estate Central Alberta
6028 106 St Nw
Edmonton, Alberta
Charming and well maintained raised bungalow in the highly sought-after Pleasantview neighborhood! Ideally situated just 10 minutes from the University of Alberta and Whyte Avenue, this home offers exceptional value and a fantastic location. The main floor features a spacious, east facing living and dining area perfect for entertaining, a comfortable primary bedroom, an updated bathroom, and the large kitchen opens onto a large west facing deck and backyard. The basement provides additional space with a second bedroom, a full bathroom, a generous laundry and storage area, and a versatile recreation room. This home includes desirable features such as central air conditioning, RV parking, a sump pump, upgraded insulation in the attic, and a large backyard with a beautiful garden. Located close to all amenities, public transportation, and vibrant areas like Whyte Avenue and the University of Alberta, this exceptional home is a perfect blend of comfort, functionality, and character—this has to be seen! (id:51989)
Right Real Estate
13804 85 Av Nw
Edmonton, Alberta
One of a kind Infill!! No neighbors on either side, mature trees, immaculate landscaping included underground irrigation system. Heated floors, upgraded framing, hardwood flooring, are just a few of the upgrades in this beautiful home. The natural light (including basement) and feel of this house has to be experienced. truly one of a kind for the most discerning buyer. (id:51989)
Initia Real Estate
Real Broker
171 Livingston Avenue Ne
Calgary, Alberta
Open House this Saturday from 12 to 2pm. PERFECTLY LANDSCAPED | NEWER GARAGE | NEWER FENCE | METICULOUSLY MAINTAINEDWelcome to this stunning three-bedroom, three-bathroom home that has been impeccably cared for and thoughtfully updated. The bright and modern kitchen boasts stainless steel appliances, quartz countertops, and a stylish breakfast bar—perfect for everyday living or entertaining. The spacious dining area flows seamlessly into the expansive living room, filled with natural light that brightens every corner.Upstairs, you'll find a conveniently located laundry room and three generously sized bedrooms, including a luxurious primary suite complete with a full ensuite bathroom. Two additional bedrooms and a well-appointed bathroom complete the upper level, making it ideal for families.Outside, enjoy the beautifully landscaped yard, new garage, and newly installed fence—everything has been done for you. This home truly shines inside and out!Contact your favorite REALTOR® today—this gem won’t last long! (id:51989)
RE/MAX Landan Real Estate
109 10611 117 St Nw Nw
Edmonton, Alberta
Welcome to this beautifully renovated 2-bedroom, 2-bathroom condo located near downtown Edmonton, offering the perfect blend of style, comfort, and convenience. Spanning 825 square feet, this home features a well-thought-out layout with an open-concept living space and a private ensuite bathroom. Large balcony with natural gas line for BBQ and stainless steel appliances. Enjoy the perks of urban living, just steps from the LRT, Rogers Place and MacEwan University. Whether you're a student, a young professional, or an investor, this location is unbeatable. Listed at a very reasonable price, this condo offers exceptional value. A rare find that combines affordability, style, and prime downtown access. (id:51989)
Century 21 Smart Realty
401, 1424 22 Avenue Sw
Calgary, Alberta
Modern Corner Unit with Downtown Views! Welcome to your urban oasis in the heart of Bankview, where contemporary comfort meets unbeatable views! This freshly painted top-floor, corner unit condo is a showstopper, boasting sweeping panoramic vistas of Downtown Calgary that will never get old, whether you're sipping your morning coffee on your balcony or toasting the evening with beverages in hand. Step inside to discover a sleek, open-concept living space that’s as functional as it is fashionable. The brand-new kitchen appliances, freshly repainted cabinets, and a kitchen island with ample cabinetry are perfect for whipping up your next culinary creation and entertaining guests. The modern vibe continues with pot lights throughout, vinyl plank flooring, and a heated bathroom floor that will make getting up on winter mornings that much easier. With 2 spacious bedrooms and 1 beautifully updated bathroom, this condo is ideal for professionals, couples, or small families looking to make the most of inner-city living and yes your small furry friends can join you here too. Plus, you’ll love the convenience of your outdoor covered parking stall. No more brushing snow off the windshield! Location, Location... Bankview! Tucked into one of Calgary’s most eclectic and vibrant communities, Bankview blends charm with convenience. Just minutes to 17th Ave's shopping, dining, and nightlife, yet steps away from peaceful parks, off-leash areas, and pathways. This neighborhood offers a perfect balance of energy and serenity, whether you're grabbing brunch, biking to work, or enjoying a lazy Sunday in the nearby greenspaces. Ready to elevate your lifestyle? This gem in Bankview is not just a condo, it's a vibe. Come see it for yourself before someone else makes it theirs! (id:51989)
Royal LePage Benchmark
302, 8601 22 Avenue
Coleman, Alberta
Tastefully completely renovated 2 Bedroom unit with patio doors and Balcony on third level offers beautiful mountain views to the South and Southwest. New kitchen cupboards boast soft close doors, new counter tops and back splash. Bathroom totally renovated. This unit is one of the few units that has its own in unit storage room and comes with its own private parking stall. (id:51989)
Cir Realty
18032 Hwy 593
Botha, Alberta
Welcome Home to the Comforting Quiet of Rural Alberta. This quaint 12+ Acre Parcel is located on a Bus Route with close proximity to the Town of Stettler which hosts many shops, services and amenities. Zoned Agricultural, you have many options for future use and live stock. If it’s a hobby farm you are after, it is crossed fenced with a secondary well for your creatures. The Traditional Bungalow built in 1976 has seen many updates throughout the years and boasts an Attached Oversized HEATED Triple Garage (actually room for 4 vehicles possibly but a section was used fondly as the Man Cave). Upstairs you have an abundance of Windows and Light, 3 bedrooms and 2 bathrooms including the Primary Suite. The Kitchen and Dining Area have been known to host huge family gatherings over the years. The basement is FULLY FINISHED with a Kitchenette (no permit), another bath and bedroom, as well as family room and storage. The basement also has direct access to the garage and main floor for convenience. To Love: Gas Fireplace, Wood Burning Stove, Fire Pit and Stone Patio, Central Air Conditioning, Many Outbuildings and room for more, 2 Wells, the seller is even including a few tools to get you started. The neighboring community is close, always willing to lend a hand but respectful of privacy as well. Come for a Visit Today and Make this your Alberta Oasis. (id:51989)
Kic Realty
406, 2212 34 Avenue Sw
Calgary, Alberta
***OPEN HOUSE - Sunday 15th June, 2pm-5pm***Welcome to your new home in South Calgary also known as Marda Loop! Ideal for young professionals, couples, investors, and roommates seeking a vibrant inner-city lifestyle. Just steps away from the trendy Marda Loop Shopping District with its walkable, street-level shopping & dining in the heart of Southwest Calgary. Here you will find everything at your doorstep, cafes, boutiques, grocery and entertainment, making this a great living experience. This inviting 2-bedroom, 2-bathroom TOP FLOOR unit offers an OPEN-CONCEPT living area, perfect for relaxing or hosting family & friends. Here you will enjoy the benefits of natural light that flood your oasis. The kitchen has ample cabinets, GRANITE countertops, large island, a walk-in corner pantry, and newer stainless-steel appliances. The unit features NO CARPET with laminate flooring throughout, also having no unit above creates a tranquil atmosphere. The in-suite laundry and storage room, ensures your comfort and convenience at all times. The primary bedroom is a generous retreat, featuring a walk-in closet and a spacious 4-piece ensuite. The second bedroom offers versatile space, perfect as a home office or a guest room. Enjoy relaxing on your north-facing COVERED BALCONY equipped with a BBQ gas line. Included is 1 HEATED underground TITLED parking, just steps from the lobby door and additional indoor storage space. The building amenities include party room, underground VISITOR parking and is PET-FRIENDLY. Experience the ultimate living at Marda Station in the Marda Loop or take advantage of a fantastic investment opportunity! (id:51989)
Royal LePage Benchmark
430 21 Avenue Ne
Calgary, Alberta
| BRAND NEW CUSTOM 2-STOREY DETACHED HOME | 4 BEDS | 3.5 BATHS | DETACHED 3 CAR GARAGE | OVER 3,900 SQFT OF LIVING SPACE | BONUS ROOM | ROUGH IN AC | UPGRADED HARDWOOD ON ALL 3 FLOORS | 10FT CEILINGS | WALKING DISTANCE TO WINSTON GOLF CLUB | FULLY DEVELOPED BASEMENT | Welcome to a stunning custom-built luxury home in the well-known luxurious community Winston Heights offering over 3,900 sqft of living space, tastefully designed with 4 bedrooms and 3.5 bathrooms. The modern architectural design complements the exterior entrance with stunning metal cladding detail and modern stone feature designs, enhancing the off-white stucco appearance. This home is unlike any other, featuring a detached 3-car garage. As you enter the main floor, you'll be greeted by an open concept floor plan curated for all your needs, featuring white oak hardwood upgraded on all three floors with oversized windows flooding the home with natural light. At the heart of the home, the chef’s kitchen showcases top-of-the-line Jenn-Air appliances, upgraded quartz countertops, a backsplash and a hood fan with a custom island. The home is dressed with stunning fixtures throughout. A full-sized butler's pantry provides additional prep and storage space. The formal dining area is conveniently located and has easy access, making it ideal for accommodating gatherings. Further highlights include an upgraded main floor office with floor-to-ceiling glass walls, an exclusive lighting package, interior speakers, built-in walk-in closets in every room, and an upgraded in-floor heating system in the primary en-suite bathroom. The home features custom wooden millwork throughout and textured plastered wall detail. The upper-level floor plan offers a bonus room and three generously sized bedrooms. The luxurious primary suite features a floor plan with convenient access to the laundry room, as you walk through a fully custom, oversized walk-in closet with floor-to-ceiling built-ins. A spa-like ensuite featuring a fre estanding tub, his and hers vanities, and a full custom steam shower with jets. The fully developed basement enhances the home with a large, open-concept recreation room, featuring a storage room, a wet bar, a gym, an additional bedroom, and a full bathroom. The finishes of this home are like no other; it is a rare gem that is a must-see. A bucket list complete with convenience, friendly neighbourhood, outstanding schools, Bow River access, Deerfoot Trail, Memorial Drive, Off-leash Park, Calgary Zoo, Telus Spark Science Centre, shopping districts and only 5 minutes from central downtown Calgary. (id:51989)
Real Broker
#32 1051 Graydon Hill Bv Sw
Edmonton, Alberta
Welcome to this stylish 3-storey townhome in Graydon Hill offering nearly 1700 sqft of modern living! Built in 2021, this 3 bed, 2.5 bath home features a spacious flex room on the entry level, perfect for a home office, gym or a 4th bedroom, plus a mudroom and double attached garage. The main floor boasts 9 ft ceilings, luxury vinyl plank flooring, quartz countertops, stainless steel appliances, soft-close cabinetry, and two balconies at the front and back. Upstairs you'll find a large primary suite with a walk-in closet and 3-pc en-suite, two additional bedrooms, a 4-pc bath, and convenient upper floor laundry. Enjoy the Low Condo Fee and a prime location, facing green space and walking trail, minutes to the Henday, airport, schools, shopping, parks & golf. A perfect starter home or investment! (id:51989)
RE/MAX Excellence
12020 90 St Nw
Edmonton, Alberta
FULLY FINISHED & UPGRADED bungalow w/ TOTAL of 3 BEDROOMS, 2 FULL BATHS, 2 KITCHENS & over 1,700 sqft of total living space. This meticulously maintained home has home ownership pride both inside & outside. Main floor boasts spacious living room w/ abundance of natural light. Open to Kitchen w/ dining nook, all white appliances – w/ DISHWASHER. Original hardwood throughout. Primary suite w/ wall closets, additional bedroom & RENOVATED 4-piece bath (2024): bath fitter tub, toilet, flooring & fan. SIDE SEPARATE ENTRANCE to basement: 2nd KITCHEN, rec room, laundry, bedroom & 3-piece bath (toilet 2022). Outside fully fenced front yard & backyard, insulated shed, double detached garage & RV. ADDITIONAL UPGRADES: dryer (2025), kitchen/bathroom vinyl plank (2024), front fences/rear north fence (2024), windows living room south/kitchen/rear porch (2023), shingles (2022), all basement windows (2021), hwt (2021), furnace motor (2021), new sewer line/backflow valve (2021), Eaves/soffit/fascia/leaf filter (2021). (id:51989)
Schmidt Realty Group Inc
37 Kananaskis Way
Coleman, Alberta
Stunning 6-bed, 3-bath home with breathtaking mountain views and premium upgrades throughout! The heart of the home features an open-concept kitchen, living, and dining area—perfect for entertaining. The kitchen boasts quartz countertops, a gas range, and a functional layout that blends style and practicality.Step outside to enjoy the premium Trex deck with sleek glass railing or relax on the concrete patio below. The beautifully landscaped yard and additional parking beside the garage add convenience and curb appeal.The fully finished basement includes a cozy living area with 9’ tongue-and-groove pine ceiling and two soundproofed bedrooms using Sonopan panels—ideal for guests, work, or quiet retreat. A custom lower-level bath features a urinal and an impressive 24” rain shower head.Garage highlights include a 260 sq/ft mezzanine, built-in cabinets, and a workbench, plus a secure, lockable storage space under the front porch. Large 8’ patio doors flood the home with natural light and enhance the indoor-outdoor flow.A rare blend of comfort, function, and design—this home is truly move-in ready! (id:51989)
44 Marion Dr
Sherwood Park, Alberta
Exclusive Opportunity in Mills Haven! This updated bungalow has one of the largest backyards in the area, surrounded by old-growth trees—offering rare space and privacy not found in newer builds. The huge yard and deck are perfect for entertaining or building your dream garage. Inside, the renovated kitchen features butcher block counters, stainless steel appliances, and ample cabinetry. The main floor offers 3 spacious bedrooms, a 4pc bath, and stylish laminate throughout. The fully finished basement adds 2 more bedrooms, a 3pc bath, a large rec room, storage room, laundry, and extra flex space. Major upgrades include shingles (2020), furnace, and HWT. Ideally located near top-rated schools, parks, and shopping, this move-in ready home blends space, comfort, and location in a sought-after, family-friendly neighbourhood. Don’t miss your chance to own this one-of-a-kind property! (id:51989)
Royal LePage Prestige Realty
3768 Dover Ridge Drive Se
Calgary, Alberta
Discover the ultimate investment opportunity in vibrant, family-friendly Dover—where modern luxury, prime location, and unbeatable cash flow come together. This fully renovated property stands out with two distinct suites (illegal basement suite), each boasting brand new kitchens and bathrooms, sophisticated designer finishes, and stylish hardware, cabinets, and backsplash. Throughout the home, luxury vinyl plank flooring adds both elegance and durability, while central air conditioning ensures year-round comfort for every tenant—a rare and valuable upgrade in this market.Both suites are uniquely designed to maximize tenant appeal, offering not only a main bathroom but also a private 2-piece ensuite in each unit, providing convenience and privacy that’s hard to find. The kitchens are chef-inspired with contemporary counters and thoughtful layouts, perfect for attracting quality renters. Step outside to find a large 20x22 garage with a brand new door and a gas line ready for heating—ideal for additional rental income or secure storage. The paved back lane offers easy access and enhances curb appeal.Location is everything, and this property delivers: just steps from schools, parks, and the transit line, it’s perfect for families and commuters alike. Dover is celebrated for its welcoming, multicultural community, excellent amenities, and proximity to Calgary’s downtown core—just minutes away by car or transit. Residents enjoy access to Valleyview Regional Park, with its playgrounds, sports fields, spray park, and stunning mountain and city views, making the neighboUrhood a magnet for young families and active lifestyles.With the potential to rent both suites and the garage separately, this home is a true cash machine. Dover’s affordable housing, strong community spirit, and easy access to major routes and employment hubs make it a top choice for investors and owner-occupiers alike.Don’t let this rare opportunity pass you by—book your private showing today and s ecure your place in one of Calgary’s most promising and connected communities! (id:51989)
Engel & Völkers Calgary
335 Sunset View
Cochrane, Alberta
*VISIT MULTIMEDIA LINK FOR FULL DETAILS, INCLUDING IMMERSIVE 3D TOUR & FLOORPLANS!* This stunning, renovated two-storey home in Cochrane is not your average home! Offering high-end finishes with everyday comfort on an oversized 42' x 117' lot backing onto a green belt and walking path with unobstructed views of Big Hill Springs Provincial Park. Set on a quiet street with no future construction, this immaculately maintained home features an extra-wide front-attached garage, a professionally landscaped front yard with a sprinkler system, and a peaceful backyard oasis. Inside, the open-concept layout showcases a sophisticated black-and-white palette, hardwood flooring, and an impressive foyer with custom tile and panelled detailing. The chef-inspired kitchen boasts granite counters, wood ceiling-height cabinetry, premium KitchenAid appliances, and a walk-in pantry with custom French doors. The living and dining areas are bathed in natural light and open onto a partially covered vinyl deck with a gas line for BBQing. A stylish mudroom and powder room complete the main level. Upstairs, the glass-railed staircase leads to three bedrooms, a designer office, a laundry room, and a spa-inspired 3-piece bath. The showstopping primary retreat features vaulted ceilings, a private balcony, a custom walk-in closet, and a luxurious 5-piece ensuite with heated tile floors, a freestanding soaker tub, and a fully tiled shower. The fully finished basement features a spacious rec room with a wet bar, a fourth bedroom, a 3-piece bath with heated floors, and abundant storage. The oversized garage includes a slat wall storage system and a loft, providing even more space. Located just 20 minutes from Calgary, Cochrane offers small-town charm, mountain views, and quick access to local amenities, walking paths, and nature. This is a rare opportunity to own a turnkey, designer home in one of Cochrane’s most scenic and peaceful settings. Book your private showing today! (id:51989)
RE/MAX House Of Real Estate
7927 154 Av Nw
Edmonton, Alberta
SPACIOUS bungalow with over 2000sq.ft of total living space in a QUIET neighbourhood! House features a FULLY-FINISHED BASEMENT with a LARGE family room, corner gas fireplace, and a large recreation room with built-in bar. UPGRADED main floor with a MODERN DESIGN. NEW ROOF in 2024, NEW HOT WATER TANK in 2021, and NEW FURNACE in 2017. BRIGHT and SPACIOUS KITCHEN with lots of cupboard space leading to a SOUTH-FACING BACKYARD, extended deck, and built-in gazebo. Backyard includes a custom built shed with 120V/220V power, telephone line, and lighting throughout the backyard. This home is within WALKING distance to a beautiful lake, nearby school, and convenient shopping center! Some photos are staged (id:51989)
Comfree
5915 204 St Nw
Edmonton, Alberta
Welcome to this spacious single-family detached home in the desirable Hamptons! Offering 4 bedrooms plus a large recreation room that could easily serve as a 5th bedroom, along with 2.5 bathrooms, this home is perfect for families needing space and flexibility. Enjoy warm summer days on the inviting front porch or stay cool inside with central air conditioning. The double detached garage adds convenience and extra storage. While the home could benefit from fresh paint and new carpet, it's priced to reflect updates needed—an excellent opportunity to build equity and make it your own. Located in a fantastic neighbourhood close to parks, schools, and amenities. Some rooms have been virtually staged to show potential. Tons of value here—don’t miss out! (id:51989)
Maxwell Challenge Realty
#80 1391 Starling Dr Nw Nw
Edmonton, Alberta
You will love this spacious and clean END UNIT townhome in Starling! This 2 storey home features an open concept main floor, a modern white kitchen with plenty of cabinet space and granite countertops, a pantry and tile backsplash and a spacious dining nook that leads out to the private balcony. The large living room is bright and has plenty of space for your home theatre setup. The upstairs has 2 primary bedrooms, each with their own 4 piece ensuite and walk in closet! Single attached garage is insulated and drywalled. Great location with easy access into St. Albert and Anthony Henday Drive. Some photos have been virtually staged. (id:51989)
RE/MAX Professionals
12416 77 Street Nw
Edmonton, Alberta
Welcome to this fully renovated 4-bedroom, 2-bathroom home in Elmwood Park, situated on a massive 863.9 Square meter lot. This spacious property features large bedrooms with closets, two full kitchens, and a separate side entrance to the basement—ideal for extended family living or potential suite income. Recent upgrades include a new roof, new vinyl windows, and modern finishes throughout. The oversized double-car garage offers plenty of room for parking and storage, and the expansive yard provides endless outdoor possibilities. Conveniently located close to bus stops, schools, shopping, and with quick access to the Yellowhead, this move-in-ready home offers exceptional value in a well-established neighborhood. (id:51989)
Maxwell Polaris
9921 171 Av Nw
Edmonton, Alberta
Country Roads…take me home with this exceptional opportunity in a meticulously maintained complex. Step into the heart of the home—a well-equipped kitchen boasting all essential appliances, seamlessly flowing into a spacious dining area. The generous living room, adorned with gleaming hardwood floors, offers a perfect space for relaxation and entertainment, complete with patio doors leading to your private deck for those serene evenings. Upstairs, you'll find three generously sized bedrooms and a beautifully appointed full bath, offering comfort and privacy for the whole family. The fully finished basement expands your living space, providing a versatile recreation room, a convenient three-piece bath, laundry facilities and additional storage. Situated just steps away from a peaceful park, top-rated schools, shopping destinations, and public transportation, this home is perfectly positioned for a balanced lifestyle. Don’t miss the chance to make this gem your own—a true must-see! (id:51989)
RE/MAX Professionals
6031 37 Av Nw
Edmonton, Alberta
Perched high in beautiful Hillview, renovated top-to-bottom with over 2,600 sqft of living space, this home is the total package! Designed with the growing family in mind with unmatched value in the area for a turnkey home of this size. Exceptional layout with two main floor living rooms, a bedroom/office, side entrance + laundry, and space for both casual and formal dining. Facing the backyard, the bright white kitchen has Corian countertops, a large island, under cabinet lighting & updated appliances. All 4 bathrooms are redone, including a sleek double shower in the ensuite & new jet tub in the family bath. Major upgrades include all vinyl windows, 50-year shingles, central AC, updated electrical panel, furnace & added attic insulation. Pride of ownership continues in the south-facing backyard where you will enjoy the two-tiered deck, hot tub, concrete walkways, tasteful landscaping, premium vinyl fencing & heated 21'x23' garage. All this can be yours and just steps away from 2 elementary schools! (id:51989)
Grassroots Realty Group
145 Santana Cr
Fort Saskatchewan, Alberta
Welcome home to this beautiful half duplex in Fort Saskatchewan in the community of South Fort, quiet Sienna neighborhood. The home was built by Sterling Homes in 2015. There are 3 beds up with a 3 piece ensuite in the Primary bedroom and another 4 piece bath upstairs. The main floor design is a welcoming open concept which is great for entertaining. All appliances are included. Basement is partly finished and ready for your completion. There is a huge rear deck so you can enjoy the southern sun and watch the wildlife walk past your yard. There is also a back gate to access the green space to go for a wilderness walks with you kids or fur babies. This home has a attached front insulated garage and a covered front porch. Enjoy your central A/C during those hot summer days! (id:51989)
Century 21 Masters
12711 90 St Nw
Edmonton, Alberta
Looking for an INVESTMENT or a MORTGAGE HELPER that actually CASH FLOWS under $350K? This LEGAL SUITED BUNGALOW is ready for action and full of potential. Whether you're starting out or growing your portfolio, this is a SMART MOVE. Each Unit has its OWN ENTRANCE, LAUNDRY, and FULL KITCHEN—including DISHWASHERS and all the major appliances. The PRIMARY BEDROOM upstairs is HUGE and opens right onto the BACK DECK. Downstairs has been UPDATED with fresh finishes and a layout that makes sense. There’s a DOUBLE PARKING PAD in the back plus street parking out front. HALF THE WINDOWS are already upgraded and it’s available for QUICK POSSESSION. Live in one, rent the other—or rent both. Either way, this place WORKS. (id:51989)
Exp Realty









