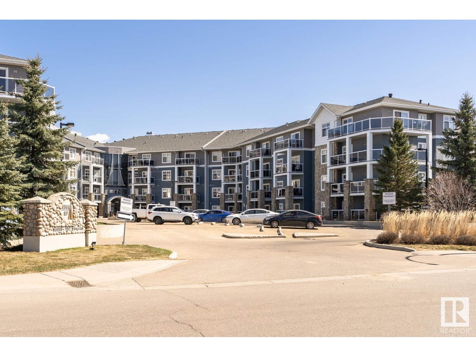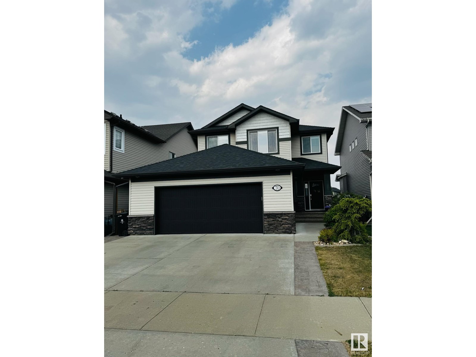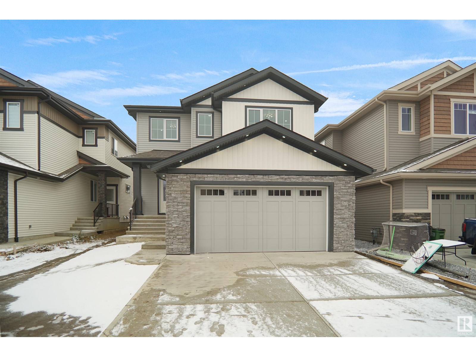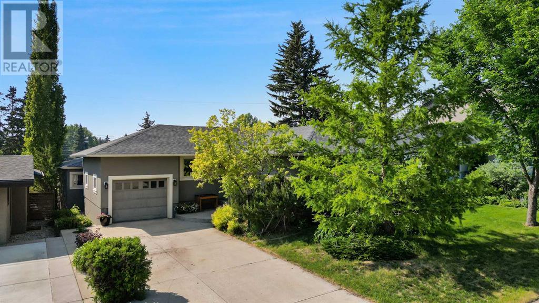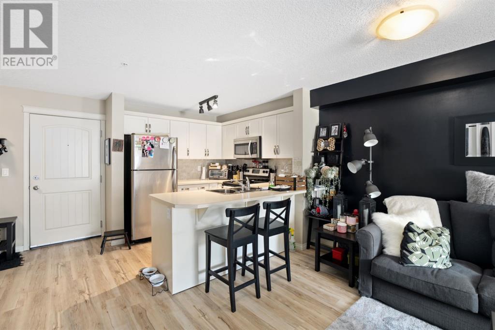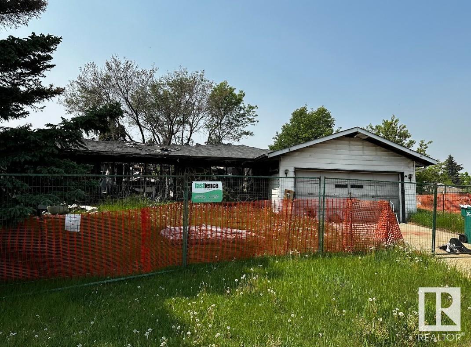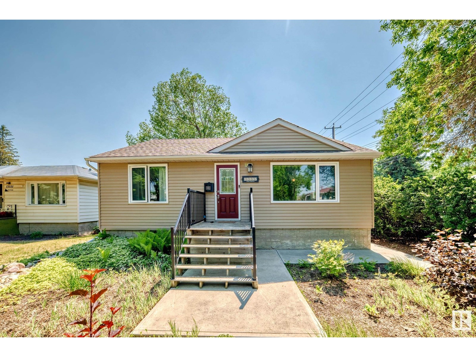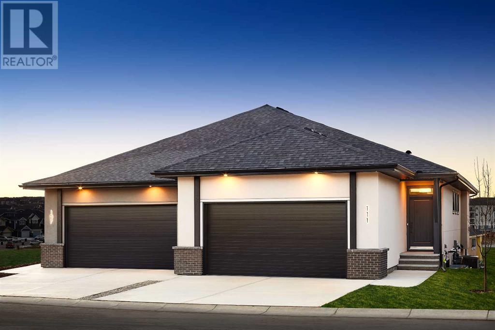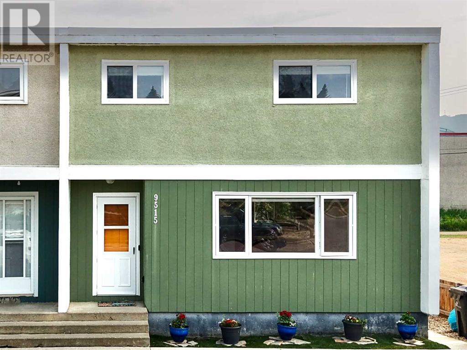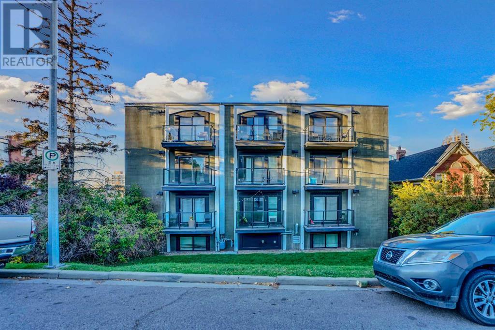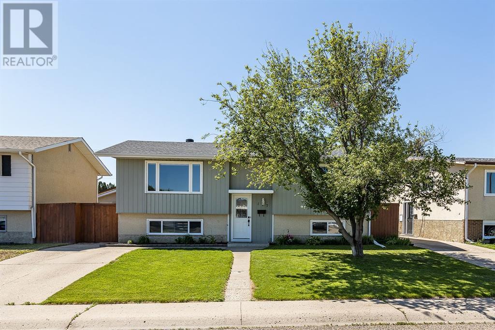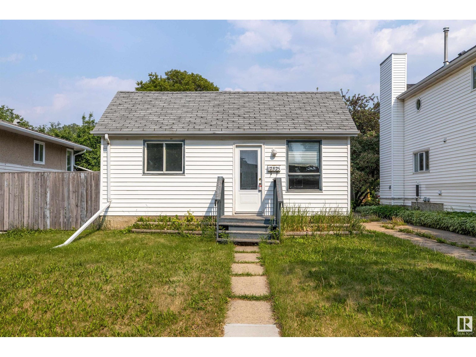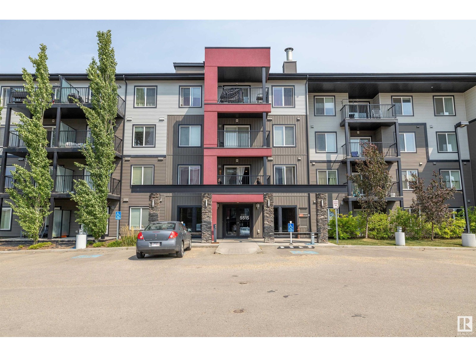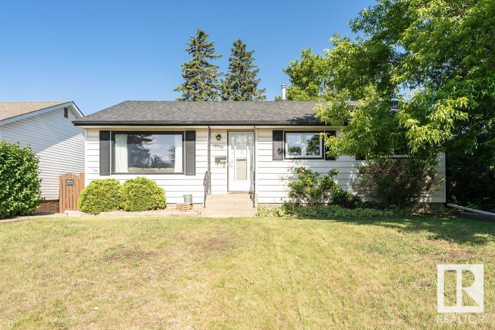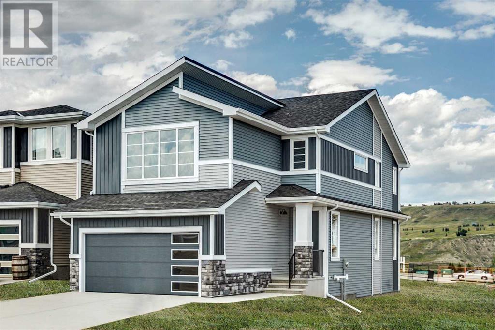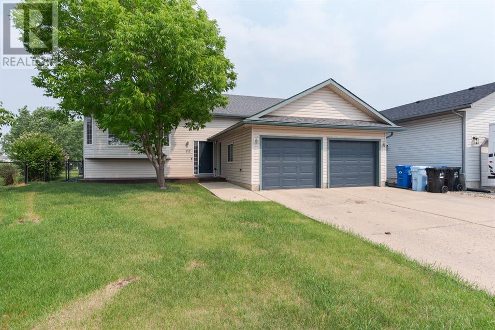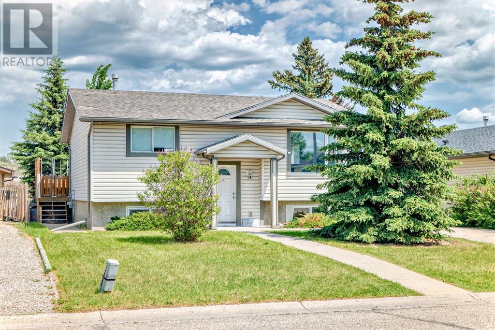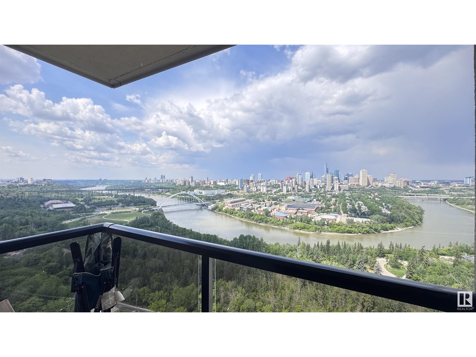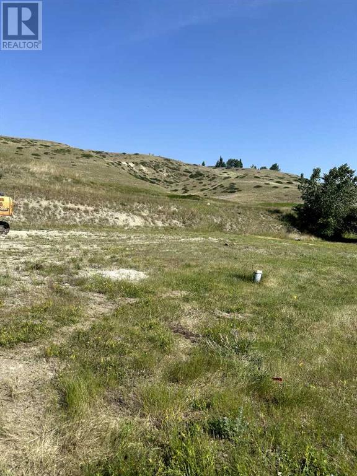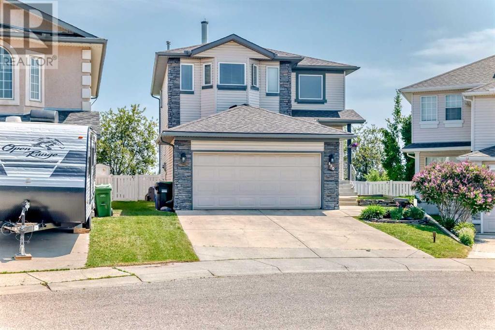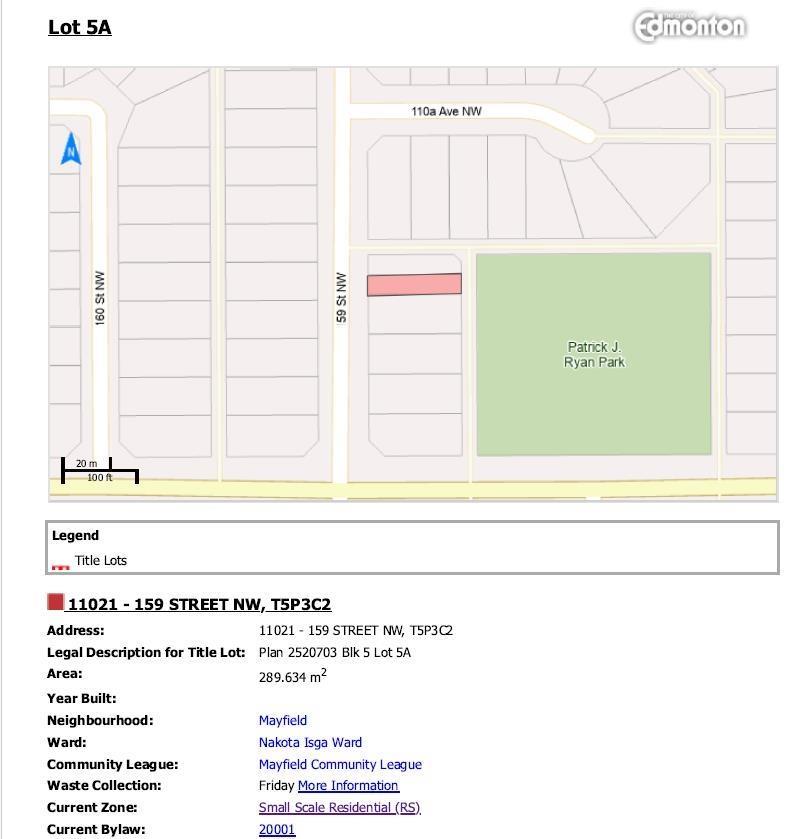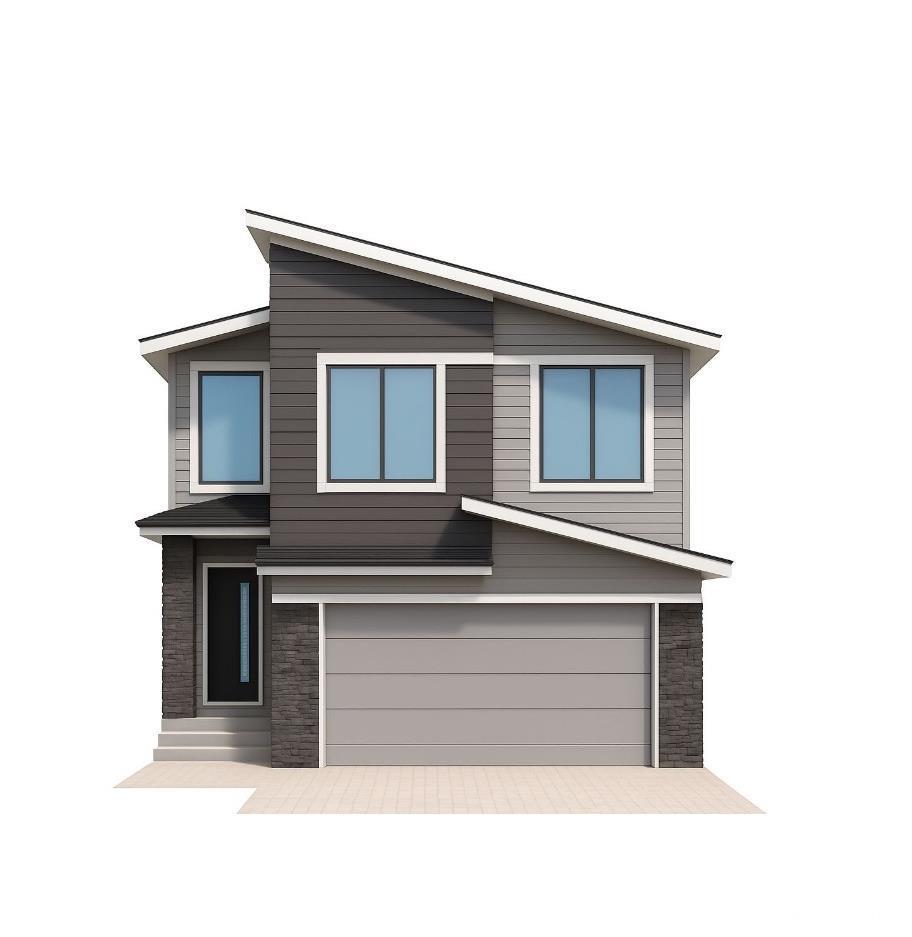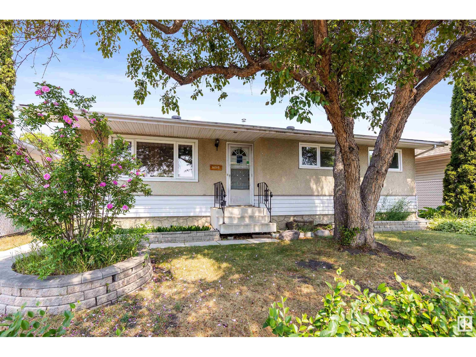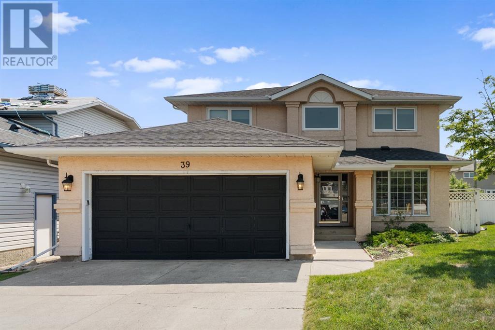looking for your dream home?
Below you will find most recently updated MLS® Listing of properties.
#113 16035 132 St Nw
Edmonton, Alberta
Beautiful Oxford Bay 1 bedroom condo plus a den in the quiet neighborhood of Oxford located in northwest Edmonton. This is one of the nicest upscale complex you will find in the area, it has central air conditioning, and the The complex backs onto a beautiful lake. Features a an open concept with a large living room with a patio door leading to a quiet deck with gas BBQ Hook Up. a dining area and a kitchen, a large bedroom with a walk in closet, a Den, 4 piece bath and a laundry room. Comes with one titled underground stall and a storage cage. What a great place to call home and is a real pleasure to show. (id:51989)
Royal LePage Noralta Real Estate
70 Cranberry Bn
Fort Saskatchewan, Alberta
Welcome to this BEAUTIFUL, Santos built, 2250 square foot 2 storey, with a fully F/F basement, BACKING ONTO A PARK! The main floor of this property is rich and inviting, and features an open kitchen with cabinets to the ceiling, dual built in ovens, stovetop with pot filling tap. The kitchen is open to the eating nook and large living room, complete with gorgeous stone fireplace. The main floor is completed with a bedroom and a 3 pce bath. The upper floor, featuring hardwood throughout, has a large primary suite with a 5 pce bathroom, a large second bedroom, an flex space… perfect for a home office or meditation space, and a bonus room complete with a bar fridge, as well as a second cozy fireplace. The fully finished basement completes this well cared for home with a 2 additional and spacious bedrooms, a 4 pce bathroom, a theatre room and a mini kitchen/bar area, complete with a fridge, dishwasher and microwave. The backyard has WOW factor with the gorgeous stamped concrete and professional landscaping. (id:51989)
Royal LePage Prestige Realty
3508 6 St Nw
Edmonton, Alberta
Completing this Fall! This brand new EAST facing, 2700 sqft home is a masterpiece of modern design and upgraded finishing featuring 5 beds and 4 full baths. Sitting on almost a 5000 sqft lot, with a massive backyard. This home backs on to a trail/trees. Step inside and be met by the sleek upgraded spindle railings and the exquisite luxury vinyl plank flooring that flows throughout. With 2 living rooms on the main floor and a stylishly appointed kitchen, boasting custom gloss cabinetry and a convenient spice kitchen. Upstairs you'll find 4 additional bedrooms a room & laundry. Lighting upgrade includes sleek wall sconces, upgraded light fixtures, and dining nook lights. The main floor bedroom and full bathroom offer both convenience and comfort. The open-to-below layout showcases custom millwork accent walls and a charming mounted electric fireplace, creating an inviting atmosphere for relaxation. With a separate entry to the basement, the possibilities for customization are endless. (id:51989)
Royal LePage Arteam Realty
21 Columbia Place Nw
Calgary, Alberta
More than just a great family home – this property offers something rare: an additional 540+ sq ft of above-grade living space in a beautifully finished garage studio, bringing the total to 2,541 sq ft of livable space. Whether you're looking for a home office, guest space, creative studio, or a spot for teens or extended family, the garage studio gives you options you won’t find elsewhere. Elegant, immaculate, and filled with natural light, this beautifully updated home offers a rare combination of classic charm and modern design in a highly sought-after location. Boasting stunning views from both the front and back, this residence is nestled on a quiet, tree-lined street just steps from schools, shopping, parks, and the University of Calgary, with easy access to downtown. Step inside to a bright and spacious living and dining area where design and comfort meet. The living room features a striking mahogany accent wall and a tastefully done stone feature wall with a wood-burning fireplace, creating a warm and inviting ambience. Immaculate original oak hardwood flooring and large triple-pane windows with Hunter Douglas coverings add a touch of timeless elegance, while custom-built-in wall shelving provides both style and function. The kitchen is a true chef’s dream, showcasing custom-built cherry wood cabinetry, top-of-the-line stainless steel appliances, a travertine backsplash, and a central island with a breakfast bar – perfect for casual dining or entertaining guests. The main floor offers a thoughtfully designed layout with three generously sized bedrooms, including a serene primary retreat. A beautifully updated 4-piece bathroom features high-end fixtures and a custom glass-enclosed shower, continuing the home's refined aesthetic. Downstairs, the fully developed basement presents an ideal setup for extended family or guest accommodations. It includes a spacious family room with a cosy wood-burning fireplace, a fourth bedroom, a second full kitchen, another 4-pi ece bathroom, and a convenient laundry area. Step outside to your private backyard oasis. A lush, landscaped garden surrounds a gorgeous cedar deck – perfect for summer entertaining or relaxing while enjoying the tranquil views. The front yard features an underground irrigation system to maintain the pristine curb appeal year-round. Car enthusiasts and hobbyists will appreciate the rare combination of a single attached garage, a detached double garage, and the unique garage studio above. This bonus living space includes a rec room, a family room, and a flex space that can easily serve as a home office, studio, or additional guest area. Two bonus rooms located above the main garage further expand the home’s functional space. Additional highlights include a high-efficiency furnace, on-demand hot water, and quality finishes throughout. This exceptional property offers comfort, flexibility, and convenience in a location that truly has it all. (id:51989)
Real Broker
109, 406 Cranberry Park Se
Calgary, Alberta
Welcome to this wonderfully maintained 1-bedroom, 1-bathroom main-floor apartment in the heart of Cranston—one of Calgary’s most sought-after communities. This thoughtfully designed home features an open and spacious layout for comfortable living and convenience. The oversized patio offers ample space for outdoor relaxation and has a gas hookup, ideal for summer BBQs. Enjoy the convenience of a private, gated entrance directly from the patio, providing easy access and a touch of exclusivity. Situated just steps away from Sobeys, Starbucks, restaurants, gas station, and more, daily errands are a breeze. The South Health Campus and extensive shopping, dining, and amenities, are only a few minutes drive away. For nature enthusiasts, the Bow River pathway is within walking distance, offering scenic routes for morning runs or evening strolls. Commuters will appreciate the quick access to Deerfoot and Stoney Trail, ensuring seamless travel throughout the city. This pet-friendly building combines comfort, convenience, and lifestyle, making it an excellent choice for first-time buyers, downsizers, or investors. Don’t miss this opportunity to own a charming home in a prime location! (id:51989)
RE/MAX First
4742 51 Av
Bon Accord, Alberta
House is not accessible and should not be entered. Nice large lot in town. (id:51989)
Exp Realty
13335 110a Av Nw
Edmonton, Alberta
Extensively renovated within the last 5 years, this upgraded character home blends classic appeal with modern function. Sitting on a large, south-facing lot with professional landscaping, it features original hardwood floors in exceptional condition, coved ceilings, and an open-concept living, dining, and kitchen area. The interior offers impressive storage with well-sized closets and a smart layout. Nearly every aspect of the home has been updated, including the kitchen, bathrooms, windows, fireplace, furnace, hot water tank, plumbing, electrical, siding, shingles, fencing, and more—all professionally completed. Located just minutes from the River Valley and within walking distance to schools, public transit, shopping, and recreation facilities. A move-in ready opportunity—show with confidence. (id:51989)
RE/MAX Excellence
111 Sage Meadows View Nw
Calgary, Alberta
SHOW HOME now available - The Grove at Sage Meadows. This villa is part of an exclusive collection of just 27 homes nestled along the tranquil WEST NOSE CREEK. Combining natural beauty with everyday convenience, The Grove offers immediate access to Stoney Trail and nearby amenities. This show home includes a FINISHED DOUBLE GARAGE, CENTRAL AIR CONDITIONING, CUSTOM WINDOW COVERINGS, a HERRINGBONE TILE BACKSPLASH, and a WOOD MANTLE above the fireplace. Built by Lupi Luxury Homes, this home features luxury vinyl plank flooring, quartz countertops, sleek Zonavita cabinetry, whirlpool stainless steel appliances, designer lighting, custom closet systems, triple-pane windows, and a high-efficiency furnace. The 1,212 SQ. FT. main level offers a well-planned layout with a generous kitchen island with seating for four, an open dining area, a bright great room, and a private primary suite with a double vanity ensuite and walk-in closet. The 995 SQ. FT. WALK-OUT BASEMENT includes two bedrooms, a full bathroom, and a flexible recreation space that opens onto a covered patio. Please note: all RMS measurements are based on builder blueprints. Furniture is not included in the list price but may be purchased at an additional cost. (id:51989)
Royal LePage Benchmark
9515 89 Avenue
Peace River, Alberta
Chic, Fully Renovated Home with Stunning Modern Style! Step into this beautifully renovated, immaculately maintained move-in-ready home that effortlessly blends modern design with everyday comfort! From the moment you walk in, you’ll be captivated by the open-concept main floor, where the fully redone, stylish kitchen flows seamlessly into the bright and inviting living room — perfect for entertaining or simply enjoying time with family. The kitchen is a dream with updated cabinetry and appliances, plenty of storage and workplace options and lots of room to create those memorable family meals. Upstairs, you’ll find three spacious bedrooms, each offering comfort and personality, along with a beautifully updated bathroom that ties the whole space together with a fresh, contemporary feel. The lower level adds fantastic versatility, featuring a second full bathroom, a functional laundry area, great storage options, and a flex space that can easily become a home office, gym, or playroom. Step outside and fall in love with the beautifully landscaped and fully fenced yard. The well-maintained gardens, lush green spaces, cozy patio area, and handy storage shed create the perfect outdoor retreat for relaxing, gardening, or entertaining. Plus this great home is so convenient in its location! Close to schools and rec facilities, just steps from the walking trails along the river and within walking distance of the downtown core, the location cannot be beat! This home is truly the complete package — stylish, functional, and ready for you to make it your own! Call today to book your private viewing. (id:51989)
RE/MAX Northern Realty
1, 1820 9 Street Sw
Calgary, Alberta
Fantasticground floor Apartment in Trendy Location! Very healthy building reserve fund This charming apartment is perfectly situated just one block from the vibrant 17 Ave and a quick walk to the Downtown core. Ideal for singles or couples, it’s also a great investment for long-term and short-term rentals (Airbnb allowed).The apartment building was fully Renovated in 2016. Enjoy modern vinyl flooring, white cabinets, and a sleek granite countertop. Stainless steel appliances, including a dishwasher. Spacious open Layout in Prime Location:6-minute walk to Western Canada High School15 minutes to Stampede Grounds Parking: One assigned parking stall included. Situated on a Quiet Street, ensuring peace and privacy in a busy entertainment area of Calgary This apartment combines style, convenience, and rental potential—all in a fantastic neighborhood. Don’t miss out (id:51989)
Trec The Real Estate Company
117 Hull Crescent Ne
Medicine Hat, Alberta
Sometimes, homes just stand out on the block. The lawn is just that much greener. The exterior finishings and siding colours make you do a double take. 117 Hull Crescent is that house on this block. Tucked away on a quiet crescent in NE Crescent Heights is this home that just screams pride of ownership. With the same owners since 2010, there hasn't been one stone that was left unturned in the finishing and upgrading of this bi-level. Before we get into the home, let me rattle off the upgrades. New heated, finished garage - 2016. Roof on House - 2019. AC/Furnace/Oversized HWT - 2023. Deck Re-done - 2018. Re-done 6 foot cedar fence. Upgraded stove, fridge , dishwasher.Inside, the layout is open and bright. A large living area that flows into a dedicated dining space and open galley kitchen with access to the beautifully manicured backyard with one of the best outdoor spaces we have seen in that covered deck. Down the hall you will find two generous sized bedrooms and a full bath. Downstairs you have another great living/rec space and a separate third bedroom suite with another full bath. The bonus of a bi-level is the large windows which negates the "creepy, dark basement" feeling. This home is a gem, and you can tell the owners have truly loved and cared for this home. If you are on the hunt for a new space to put down roots, this may be the perfect spot to do just that. Book your showings today, and don't miss out! (id:51989)
Real Broker
12325 85 St Nw
Edmonton, Alberta
Welcome to this investment property with Huge lot (48'x150') RF3 ZONING in the EASTWOOD neighbourhood.This property has total 3 Bedrooms,1 full washroom,Laundry & double detached garage.On the main floor there are 3 good size bedrooms,living room, full washroom.This huge 48 x 150 ft lot zoned RF3 is situated on a beautiful tree lined street in central Eastwood. This LARGE LOT provides tons of potential for future development, NEW BYLAWS build a side by side duplex plus basement suites or split the lot into 2 skinnies – the possibilities are endless! Providing quick and easy access to downtown, NAIT and Kingsway Mall and within walking distance to parks, schools, & public transit – the location is fantastic. MUST SEE!! (id:51989)
Maxwell Polaris
#236 5515 7 Ave Sw
Edmonton, Alberta
Welcome to this stunning Willowhaven Condos, where luxury and convenience meet & perfect balance of contemporary living and comfort.This beautiful corner end unit with 2 bedrooms and 2 bathrooms has a L-shaped balcony allowing South and West views.With 2 bedrooms and 2 bathrooms, this gem offers a seamless open concept layout, ideal for homeowners and investors alike. An open-concept kitchen with Stainless steel appliances, dining, and living rooms are spacious and the 4-piece ensuite with a second 4-piece bathroom provides plenty of room for everyone & also has insuite laundry.Step outside to your large private patio, perfect for relaxation and hosting gatherings.It has underground heated parking also.For investors, seize this prime opportunity! Homebuyers, prepare for your dream come true! Easy access to all amenities,walking trails,shopping, transportation, schools, playgrounds,Anthony henday all merely minutes away.Quick possession available.MUST SEE! (id:51989)
Maxwell Polaris
10992 165 St Nw
Edmonton, Alberta
Well maintained three bedroom bungalow located on quiet street in Mayfield. Main floor features 3 spacious bedrooms and recently updated full bathroom. Kitchen had additional cabinetry & counter space added to increase functionality. Living room with large window for tons of natural light & separate dining space complete the main floor. Basement was renovated with all new drywall, flooring, lighting, 3 piece bathroom & a den that could be used as a guest room + storage room. Mudroom added at basement landing for extra storage & increased functionality! Large west facing backyard is great for family gatherings. Yard includes raised flower beds & fenced in dog run, plus RV pad for parking boat or camper. Oversized single garage that can fit a full size truck with carport for extra storage. Other recent updates include... central Air Conditioning, newer furnace, 100 amp service & new electrical panel, some newer vinyl windows. Close to west edmonton mall with easy access downtown through 107 ave. Come & see! (id:51989)
Ab Realty Ltd
92 Sundown Crescent
Cochrane, Alberta
Large West-Facing Bonus Room!! This Gem Offers an Exceptional Value!!Brand new built home by Douglas Homes Master Builder. Featuring the popular Silverton Model with a west-facing front.This spacious and bright 3-bedroom home comes with a large west-facing bonus room and offers exceptional value for your family in today’s market — packed with upgrades and ready for you to move in.*** Main floor features include: | Open layout with 9' ceilings | 8-foot interior doors throughout the main floor | Beautiful engineered hardwood flooring | Bright and spacious dining area | Stylish electric fireplace | Gorgeous quartz countertops throughout | Builder’s grade appliance package included*** Upstairs you’ll find a generous primary suite with: | Double sinks | A soaker tub | A large walk-in closetThis floor plan continues to be one of our most popular models in Sunset Ridge — a perfect fit for growing families.*** And if you do have a young family… RancheView K–8 School is just a few blocks away, St. Timothy High School is located at the south end of the community. The upcoming community centre and third school are expected to be just a short walk away once completed*** Want to get out of town? You’re about 40–45 minutes from the mountains via a scenic drive. Just 30 minutes to the City of Calgary and your nearest Costco. Around 45 minutes to the Calgary International Airport*** Please Note: Interior photos shown are from our Silverton Model Showhome. This home may have a slightly different interior finishing package than the images presented here.(Attention fellow agents: Please refer to private remarks.) (id:51989)
Maxwell Canyon Creek
122 Laboucane Bay
Fort Mcmurray, Alberta
If you're searching for a move-in ready home with major upgrades already completed, this one is a must-see! Tucked away on a quiet cul-de-sac, this spacious bi-level backs onto a lush green space that leads to a playground and spray park—perfect for families or anyone who enjoys outdoor living.Step inside and you'll be greeted by a bright, open floor plan with a generously sized kitchen and dining area, ideal for hosting and everyday life. The primary suite is your own private retreat, featuring a walk-in closet, a large ensuite with a soaker jet tub and stand-up shower, and direct access to the backyard deck.The beautifully landscaped backyard boasts flowering trees, a storage shed, and easy access to trails and green space. Need a home office or flex space? There's a main floor den just off the living room that could be perfect for work or expanded living.Downstairs, the fully developed basement has in-floor heating, features durable vinyl plank flooring, a cozy living area with a fireplace, four well-sized bedrooms, and a spacious laundry room. The boiler system and hot water on demand are newer and have been recently serviced.You'll love the peace of mind that comes with all the recent updates since 2022, including: new shingles, furnace, and Central AC, new exterior doors (including in the primary suite), New vanities, toilets, and bathtub faucet on the main floor, new kitchen hood fan and dishwasher, new shed, professional duct cleaning completed in Spring 2024.?With all the big-ticket items taken care of, all that’s left to do is move in and enjoy.This home combines comfort, style, and value in an unbeatable location.Don't wait—book your private showing today! (id:51989)
Exp Realty
48 Glendale Way
Cochrane, Alberta
This one will move quickly! Single Family Home with DOUBLE DETACHED GARAGE in the Glenbow area of Cochrane. 881sf above grade with 1533sf of total finished space. Bright, SOUTH FACING living room, letting in natural light from dawn to dusk. Living room open to kitchen, with stainless steel appliances and BRAND NEW fridge being delivered June 11th.On the main floor find two generous sized bedrooms with built in closets in addition to a four piece bathroom. This BI-LEVEL home will make an ideal space for the right family. FRESH PAINT top to bottom with NEW VINYL PLANK flooring in the basement and lower stairs plus new ceiling surface throughout. Through the backdoor find your MASSIVE deck complete with raised planter boxes. Like to tinker and want a warm place to do it all winter long? Look no further than the LARGE double garage featuring a framed and heated separate room for all the hobbyists out there. Backyard is complete with FIREPIT and entertainment area plus your own garden shed. Walking access to local schools like Glenbow Elementary School and Mitford School plus access to downtown, shopping, restaurants and entertainment. Opportunities like this do not come along often, book your showing today. (id:51989)
2% Realty
#2005 10149 Saskatchewan Dr Nw
Edmonton, Alberta
Stunning Million-Dollar View! Situated on the prestigious Saskatchewan Drive, this top floor 2-bedroom suite boasts the most breathtaking view in the entire building, overlooking the iconic Edmonton skyline, the North Saskatchewan River, the lush River Valley, and the striking Walterdale Bridge. The thoughtfully designed floor plan features 2 generously sized bedrooms, each with its own ensuite and panoramic city views. The spacious kitchen and dining area are perfect for entertaining, in-suite laundry and air conditioning (exclusive to top floor units) add comfort and convenience. Two secured, side-by-side parking stalls, a rare find. The building offers exceptional amenities, including a weight room, tennis courts, racquetball court, table tennis, and a steam room. It’s impeccably clean, well-managed and highly secure, just steps from River Valley trails, Whyte Ave, the Old Strathcona Farmers’ Market; quick access to Downtown and University of Alberta. Truly a vibrant location for active individuals. (id:51989)
Royal LePage Noralta Real Estate
385 Canyon Boulevard W
Lethbridge, Alberta
This is the last 4plex lot in Paradise Canyon. This lot is a beautiful place to build, great opportunity for the right person. (id:51989)
Sutton Group - Lethbridge
130 Tuscarora Close Nw
Calgary, Alberta
Welcome to this beautifully updated detached home nestled in the highly sought-after community of Tuscany. With a functional layout featuring 2 bedrooms plus a bonus room upstairs, and 2 additional bedrooms in the fully developed basement, there’s plenty of space for families, guests, or a home office setup. Step inside to discover a recently renovated kitchen with modern finishes, perfect for cooking and entertaining. The open-concept main floor flows seamlessly to a large deck, ideal for summer BBQs or relaxing with your morning coffee. Enjoy the convenience of a front-attached garage and a built-in vacuum system, making daily life effortless. Outdoor lovers will appreciate quick access to bike trails, 12 Mile Coulee, and a popular off-leash dog park—plus it’s just a 10-minute bike ride to the river! Located close to great restaurants, shopping, and top-rated schools, this home offers both tranquility and easy access to all amenities. Don’t miss your chance to live in one of Calgary’s most desirable neighborhoods—book your showing today! (id:51989)
Exp Realty
11021 159 St Nw
Edmonton, Alberta
Build your dream home in the heart of Mayfield. This is a rare opportunity to design your custom home or infill project in one of Edmonton’s most established and family-friendly neighborhoods. Situated on a 3,117 sq ft flat, ready-to-build lot, this RS-zoned (Small Scale Residential) property is ideal for a single-family home. Located directly across from Patrick J. Ryan Park, the lot offers a serene, green setting while still being just minutes from essential amenities. Enjoy the benefits of living in Mayfield, including access to schools, public transit, and shopping. This property presents a fantastic investment opportunity for homeowners or builders looking to create something special in a welcoming, mature community. Don’t miss out—contact us today to discuss the potential and bring your vision to life. (id:51989)
Homes & Gardens Real Estate Limited
8924 Mayday Wy Sw Sw
Edmonton, Alberta
Discover this stunning pre-construction home in the vibrant community of The Orchards, perfectly situated on a corner and regular lot with 2300+ sqft of thoughtfully designed living space. The home features a bright open-to-above layout, a spice kitchen, main floor full bedroom and full bath, and a side entrance for future basement development. With lots of windows throughout, natural light floods the home—thanks to its premium corner lot location. Upstairs includes 4 bedrooms, 3 full bathrooms, a bonus room, Jack & Jill bath, and a luxurious 5-piece ensuite in the Master Bedroom. Enjoy access to incredible community amenities like a private residents’ clubhouse, splash park, playgrounds, and walking trails—all in one of Edmonton’s most family-friendly and connected neighbourhoods! (id:51989)
Exp Realty
6208 137 Av Nw
Edmonton, Alberta
In the mature community of York, discover this fully finished bungalow on a large lot with a DOUBLE DETACHED GARAGE (23'8 x 21'8). This property is walking distance to amenities. This home has a popular/classic layout. The front entrance opens to the living room with HARDWOOD FLOORING. The eat-in kitchen has a unique pull out pantry and views out to the back yard. There are three main floor bedrooms and four-piece bathroom with a jetted tub. The basement is finished with a family room, storage room, laundry/mechanical room, three-piece bathroom and den with window. There are many upgrades including shingles (2021), furnace (2020) and newer hot water tank. There is also central air conditioning. The backyard has a large gate for extra storage or access to additional parking. There is a greenhouse attached to the garage and additional enclosed storage on one side of the garage. This home is move in ready! (id:51989)
Exp Realty
39 Harvest Oak Green Ne
Calgary, Alberta
Located in the quiet, family-friendly community of Harvest Hills, this well-kept home offers the space, layout, and location you've been searching for. Tucked away in a peaceful cul-de-sac and facing a large green space, it’s a great spot for kids to play and for families to enjoy a sense of community.Upstairs you'll find 4 large bedrooms, giving everyone their own space—ideal for expanding families. The main floor office is perfect for working from home or setting up a homework zone. Enjoy a bright, spacious kitchen and dining area, with multiple cozy living spaces and two fireplaces for relaxing or hosting family and friends.The pie-shaped lot features a sprawling 32' composite deck, perfect for BBQs, playtime, or just enjoying the outdoors. You're just minutes from all the amenities in Country Hills, with quick access to Deerfoot Trail, Stoney Trail, and the airport—making life that much easier.Recent upgrades include a new roof and skylight added in June 2025, stylish Hunter Douglas blinds throughout, updated second-floor windows enhancing both aesthetics and insulation, and fresh interior paint for a move-in-ready finish.If you’re looking for more room to grow without giving up convenience, this is the one for you! (id:51989)
Cir Realty
