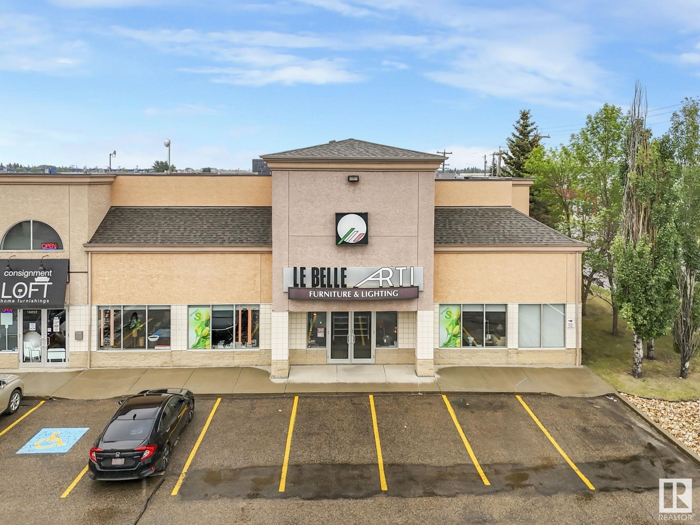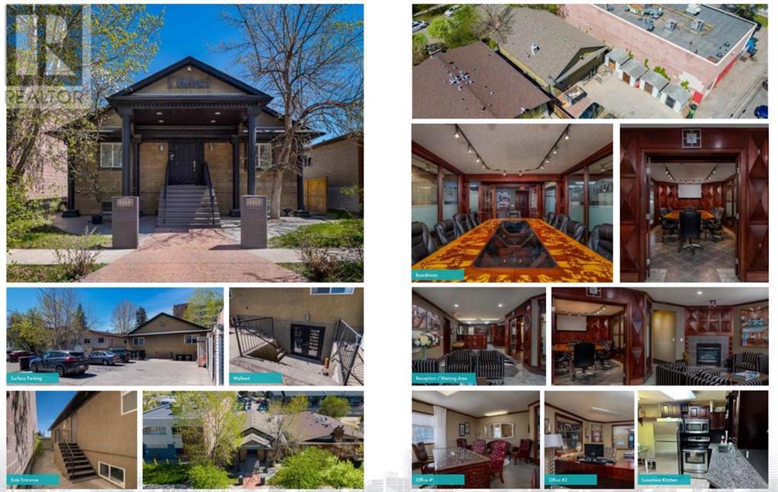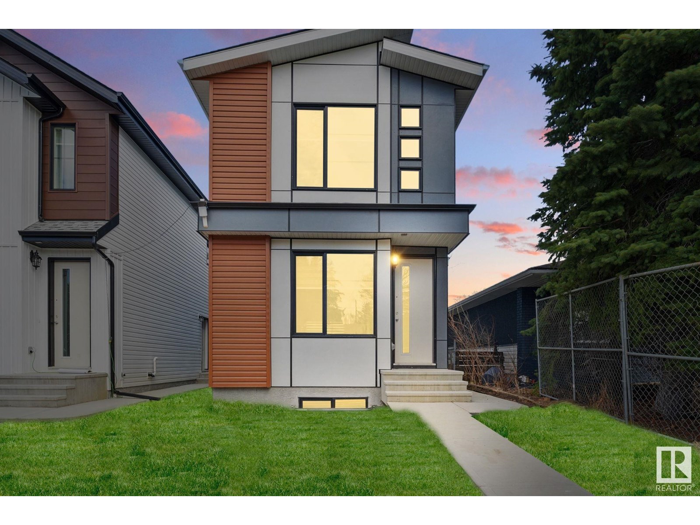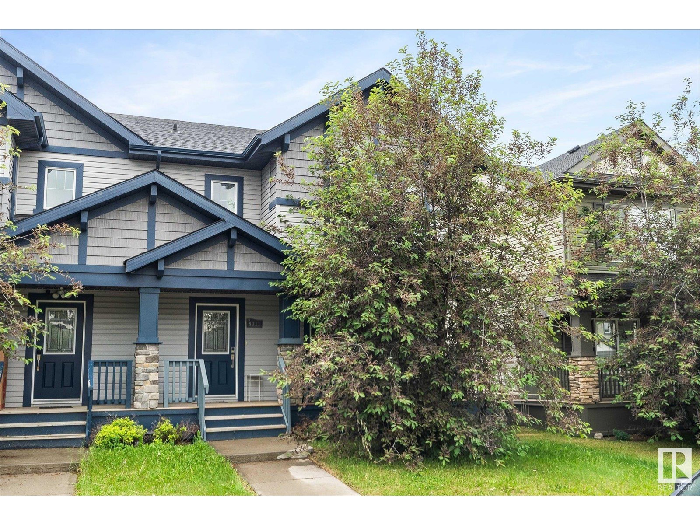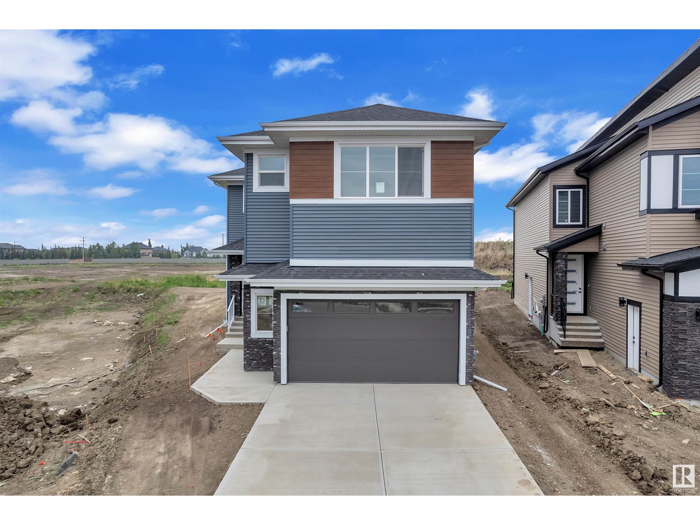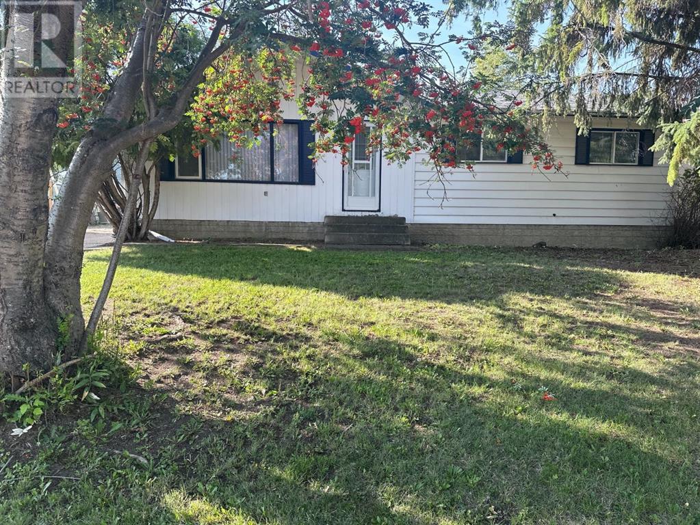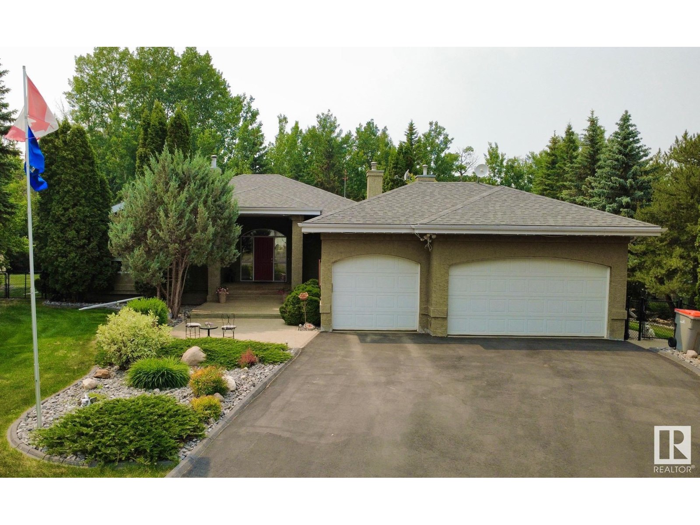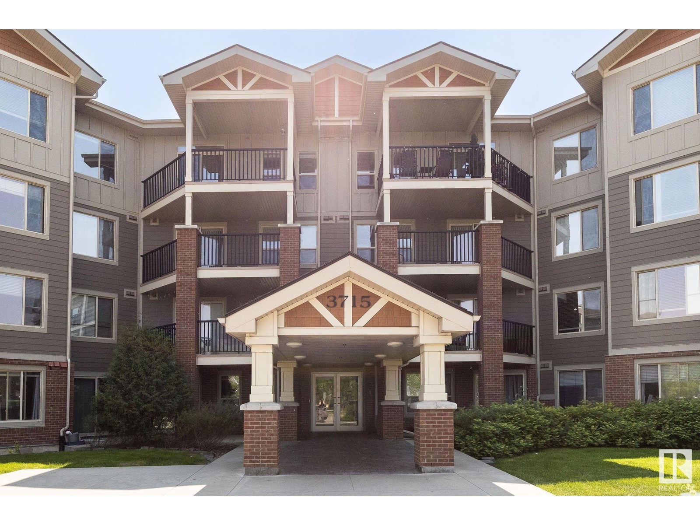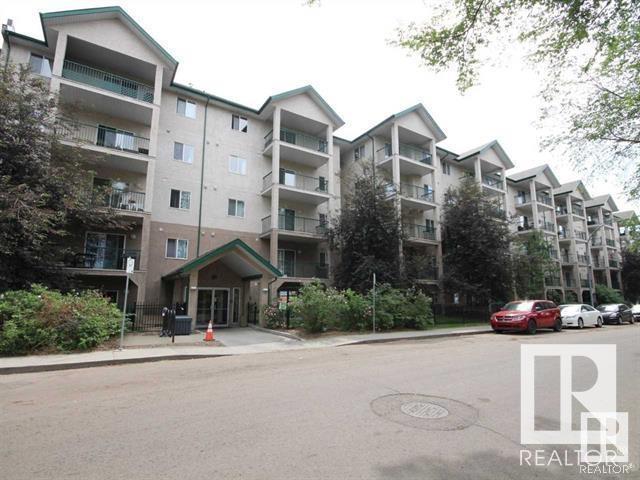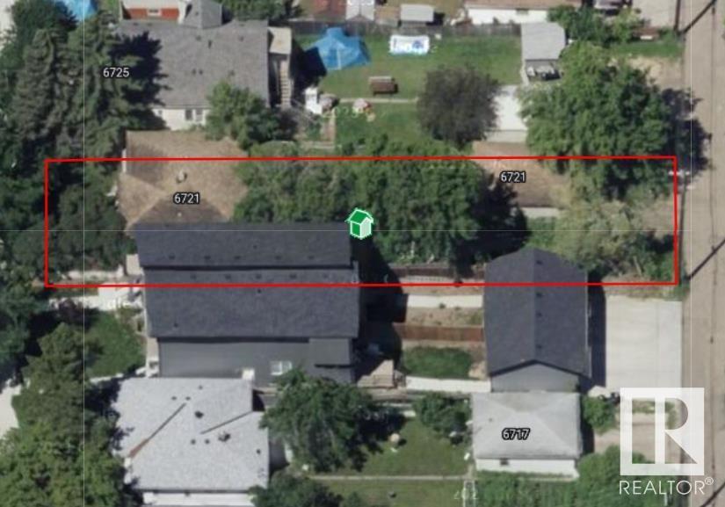looking for your dream home?
Below you will find most recently updated MLS® Listing of properties.
6441 Elston Lo Nw
Edmonton, Alberta
Welcome to this stunning 2-storey home in Edgemont, loaded with upgrades and move-in ready. The main floor features a spacious front entry with tiled floors, open living room with gas fireplace and stone surround, and a bright dining area with access to the composite deck overlooking beautiful trees in a scenic setting. The kitchen boasts custom cabinetry, quartz countertops, and high-end stainless steel appliances. A large mudroom, two-piece bath, and an oversized garage with floor drains, hot/cold water taps, and plenty of room for a full-size truck and toys complete the main level. Upstairs offers a vaulted bonus room, convenient laundry, 5-piece main bath, two spacious bedrooms, and a large primary suite with a luxurious 5-piece ensuite. Outside, enjoy artificial turf, updated landscaping, and gemstone holiday lighting. The home was painted a year ago and features A/C for the upcoming summer months. This home offers space, style, and comfort in a family-friendly neighborhood - a must-see! (id:51989)
Royal LePage Prestige Realty
106, 510 Edmonton Trail Ne
Calgary, Alberta
Check out this beautifully updated one-bedroom, one-bathroom condo nestled in the heart of Bridgeland, one of Calgary’s most dynamic and desirable communities. Freshly painted and thoughtfully designed, this modern home features an open-concept layout complemented by expansive windows that flood the space with natural light. The sleek, contemporary kitchen is a chef’s delight, showcasing quartz countertops, a generous island perfect for casual dining or entertaining, and premium stainless steel appliances. The kitchen flows effortlessly into a warm and inviting living area, creating a seamless space for everyday living. Step outside to your private patio with downtown views—ideal for morning coffee, evening drinks, or entertaining guests. The spacious bedroom offers new carpet, an office nook and a walk-through closet that connects to a well-appointed bathroom, blending comfort and convenience. Enjoy added perks like in-suite laundry, heated underground parking, a secure storage locker, and access to an on-site gym. All of this is set within walking distance of Bridgeland’s popular restaurants, cafes, and boutique shops. With quick access to downtown, public transit, and the scenic Bow River pathways, this condo perfectly balances urban lifestyle with neighbourhood charm. Don’t miss your chance to own this exceptional home—book your private showing today! (id:51989)
Century 21 Bamber Realty Ltd.
16844 111 Av Nw
Edmonton, Alberta
Exceptional Retail/Office Opportunity in Prime West Edmonton Location! Welcome to this expansive 7,015 sq ft commercial space in the highly accessible and sought-after West Sheffield Industrial area. Zoned CB1 (Low Intensity Business Zone), this versatile property is ideal for a wide range of uses including retail, showroom, office, or service-based business operations. Welcome to this expansive 7,015 sq ft commercial space in the highly accessible and sought-after West Sheffield Industrial area. Zoned CB1 (Low Intensity Business Zone), this versatile property is ideal for a wide range of uses including retail, showroom, office, or service-based business operations. Built in 1997, this well-maintained building includes ample surface parking for staff and customers, and boasts excellent visibility and accessibility in one of West Edmonton’s busiest commercial zones. This is a rare opportunity to acquire a large, flexible footprint in a thriving business district. (id:51989)
RE/MAX Elite
211, 75 Dyrgas Gate
Canmore, Alberta
Welcome to 211-75 Dyrgas Gate, a beautifully renovated 1,323 sq. ft. executive condo offering breathtaking views of the iconic Three Sisters mountains from every room. This 3bedroom, 3-bathroom upper-level unit combines refined mountain-modern living with unbeatable functionality. Step into a bright, open-concept living space featuring vaulted ceilings, hardwood floors throughout, and floor to ceiling windows. The spacious living room is anchored by a floor-to-ceiling stone gas fireplace, perfect for cozy evenings after exploring the nearby trails. The gourmet kitchen showcases quartz countertops, new stainless steel appliances, updated cabinetry, and a fir eating bar—ideal for entertaining. Additional thoughtful updates include motorized window shades, fresh paint, and a reverse osmosis water system. Enjoy sunny days on the south-facing deck complete with a built-in stainless steel BBQ and panoramic mountain views. The smart layout includes a main-level bedroom with ensuite and two upper-level primary-style bedrooms, each with their own private ensuite. Additional features include underground assigned parking, a large storage locker that can fit kayaks and canoes, and ample guest parking. The home is nestled in a quiet, friendly community just minutes from hiking and biking trails, world-class golf, and a future shopping center within walking distance. Plus, downtown Canmore is only a 7-minute drive away. Located in Mountaineer’s Village, residents enjoy elevator access and nearby local favorites like Market Bistro and UnWined wine shop. This home offers an unbeatable combination of luxury, lifestyle, and location in one of Canmore’s most sought-after neighborhoods. (id:51989)
Century 21 Nordic Realty
1912 26a Street Sw
Calgary, Alberta
Click Brochure Link for more details** First time ever to market as a commercial offering. Theoriginal structure was built in 1900 and then fully redeveloped andexpanded in size in 1999. Pride of ownership is evident throughout andthe interior design and layout provides a high end client experiencewell suited for any type of owner/occupier professional service officeincluding law, accounting and wealth management. The building is wellparked with both onsite staff parking and ample free street parkingfor clients and visitors. Despite only being a four minute drive fromCalgary’s downtown core, the property is located in a very convenientand non-congested area just off of 17th Avenue SW. Additionally, theproperty is only a 7 minute walk to the Shaganappi Point LRT station. (id:51989)
Honestdoor Inc.
54 Agate Road
Cochrane, Alberta
The Landon by Rohit Communities offers over 1,600 sq. ft. of beautifully designed living space in a stylish duplex with a double front-attached garage. The main floor features a sleek kitchen with a large quartz island—perfect for entertaining—paired with an open-concept living and dining area that’s ideal for hosting or cozy family evenings. Upstairs, you’ll find three spacious bedrooms, a versatile loft, convenient laundry, and two full bathrooms. The unfinished basement presents a great opportunity for future development. Front and rear landscaping are included for added convenience.Please note: Photos are from a similar model and are for illustrative purposes only. Interior finishes and colors may vary. Measurements are taken from builder blueprints. This home is currently under construction. (id:51989)
Exp Realty
711 High Country Drive Nw
High River, Alberta
This thoughtfully laid-out, fully finished walk-out home offers over 3,000 sq ft of space with 4 bedrooms and 3.5 bathrooms, perfectly suited for family living and entertaining. Backing onto a green space, pond, and the Highwood Golf Course, this property combines comfort, functionality, and views. Recent updates include : all poly-b plumbing removed (2024 & 2025), basement bathroom renovation, new humidifier, and new dishwasher all done in 2024. New roof shingles, 4 windows replaced, deck railing, garage door, flooring throughout main floor, and powder room renovation all done in 2023. The bright and welcoming main floor features an open-concept kitchen with breakfast nook, stainless steel appliances, full height cabinets, stone countertops, and direct access to the south-facing deck—an ideal spot to relax and enjoy the greenspace and golf course views. Two spacious living areas offer flexibility for both family life and entertaining. A dining area, updated powder room, and convenient mud/laundry room complete this level. Upstairs, you'll find three generously sized bedrooms, including a primary suite with a walk-in closet and a spacious 5-piece ensuite featuring a soaker tub and fully tiled stand-up shower. The walk-out lower level offers a fourth bedroom, full bathroom, cozy family room with a gas fireplace, wet bar, and ample storage. Step outside to a covered patio and enjoy the fully fenced, south-facing yard. Additional features include a double garage with an oversized driveway, central air conditioning and a newer furnace (approximately 6 years old), ensuring year-round comfort. Located in a quiet community close to parks and schools and with convenient access to Highway 2A for an easy commute to Okotoks and Calgary. This home is move-in ready and offers the rare combination of updates, location, and lifestyle. Don’t miss the opportunity to make it yours! (id:51989)
RE/MAX Realty Professionals
112 Mountain Circle Se
Airdrie, Alberta
Welcome to this charming 5-Bedroom Bungalow on a quiet street with a huge yard and attached garage. Situated on a peaceful, family-friendly street, this well-kept bungalow offers comfort, space, and functionality with 5 bedrooms and 3 full bathrooms, including a primary suite with a 5-piece ensuite featuring a soaker tub and shower. Step inside to discover beautiful hardwood flooring throughout the main level, and a warm, sunken living room with a wood burning fireplace—the perfect place to unwind. Just off the living area, there’s a dedicated dining space ideal for hosting more formal meals or holiday gatherings. The spacious kitchen offers plenty of counter space with a central island, and patio doors lead directly to the large backyard and patio, creating a seamless connection to outdoor living. The fully finished basement adds even more value, featuring a comfortable rec room or TV area, two additional bedrooms, a full bathroom, a large laundry room, and a versatile indoor workshop/storage room—perfect for hobbies or seasonal items. Enjoy the massive backyard, complete with a large patio, space for trailer storage, two storage sheds, and endless potential for future landscaping or development. This home offers the perfect combination of space, warmth, and opportunity—ideal for families or anyone seeking room to grow in a quiet, established neighborhood. Be sure to check out the virtual tour, this one won't last long (id:51989)
RE/MAX Key
106, 102 Cranberry Park Se
Calgary, Alberta
Welcome to Cranston Place. This 2-bedroom, 2-bathroom condo is bright, stylish, and move-in ready with an open layout that makes the most of every square foot. The kitchen is fresh and functional, featuring quartz countertops, stainless steel appliances, and plenty of crisp white cabinetry. Luxury vinyl plank flooring runs throughout the space, tying everything together.What truly sets this home apart is its convenient main floor location with a private walk-out patio, perfect for pet owners, outdoor dining, or unloading groceries with ease. The gas line is ready for your BBQ, making summer evenings a breeze.The living room offers a cozy gas fireplace for winter nights, while the spacious primary bedroom includes a walk-in closet and private ensuite. The second bedroom is generously sized and located near the main 4-piece bath. Additional features include a large in-suite laundry room, titled underground parking, and your own assigned storage locker.Located just across from the Junior High and a short walk to the scenic Cranston Ridge Loop, you are also minutes from Fish Creek Park and Sikome Lake.This home checks all the boxes. Contact your favourite Realtor to book a showing today. (id:51989)
Cir Realty
301 Brightonstone Green Se
Calgary, Alberta
Fantastic family home in the heart of New Brighton. Recent renos with gleaming newer flooring the main floor. Recessed lighting has been added to the 9 foot ceilings. The kitchen has beautiful white cabinets and quartz countertops. The SS appliances have been upgraded as well with chef quality gas stove & large fridge. There is a corner pantry & a large centre island with dual sinks. Plenty of space and storage. Off the kitchen is a good sized dining area with an incredible chandelier. The living room is huge and it is wide open to the whole main floor~ the feature tile wall gas fireplace is impressive. Great main floor for entertaining. There is a 2 pce powder room & main floor laundry just before the garage door. Upstairs you will love the huge Bonus Room~ soaring vaulted ceilings with a big window, ceiling fan and plenty of natural light. The Primary bdrm is massive with a good sized walkin closet and luxurious ensuite that boasts a deep soaker tub, stand up shower & a single vanity with quartz counters. The 2nd & 3rd bedrooms is also a great size and they share the renod 4 pce main bathroom. The lower level will impress as well~ fully finished with upgraded vinyl plank flooring, a 4th bedroom, a 3 pce bath with stand up shower and a fantastic rec room with wall mounted Tv & electric fireplace. Great space for movie nights! The large back is fully fenced and has garden boxes and a beautiful large private deck. Amazing location with easy access to all the shopping you need, restaurants, banks, schools are close by, plenty of parks & playgrounds as well as you have access to the New Brighton Residents Association with its outdoor hockey rink, splash park, tennis & basketball courts & plenty more. (id:51989)
Royal LePage Benchmark
8030 Golosky Avenue
Fort Mcmurray, Alberta
For Lease – 8030 Golosky Avenue, Fort McMurray, ABAn exceptional opportunity to lease ±37,000 square feet of functional industrial space, ideally situated on a 1.9-acre site in Fort McMurray’s Lower Townsite. This two-building industrial facility offers prime exposure and convenient access to Highway 63, Franklin Avenue, Prairie Loop Boulevard, and public transportation, making it a strategic location for service-based businesses, fleet operations, and industrial users.Building A features five new 12’ x 14’ grade-level overhead doors, including two drive-through bays, a drive-through wash bay, and an open-span warehouse measuring approximately 100’ x 80’ with concrete floors and floor drains. The office component includes a reception area, three private offices, a boardroom, washrooms, staff space, and storage on the main floor. The upper floor provides three additional offices, a second boardroom, and more space for storage or administrative use. This facility is equipped with a newer 120/208 volt, 3-phase, 400 amp electrical system, new HVAC with air conditioning in the office areas, overhead heaters and exhaust fans in the warehouses, and a new 100-gallon hot water tank in building A. A new roof is currently being installed.Building B offers eight new 14’ x 16’ grade-level overhead doors, including four drive-through bays, and a warehouse measuring approximately 100’ x 160’. It features an 8-foot wide concrete apron with a compacted gravel floor and newer overhead heating units.The site provides ample parking and a generous marshalling area at the rear, offering excellent functionality for larger vehicle movements. Zoned PRA2, this property is designed to support a wide range of industrial uses. Tenants are responsible for all operating costs (Additional Rent), recoverable expenses, and property taxes.This is a rare opportunity to secure a well-equipped industrial facility in a high-demand corridor with excellent access, visibility, and supporting infrastru cture. (id:51989)
Coldwell Banker United
2304, 20 Harvest Rose Park Ne
Calgary, Alberta
Welcome to this impeccably kept top floor condo in the sought after community of Harvest Hills! perfect for a first-time home buyer or investor, this bright and inviting unit features two spacious bedrooms and two full bathrooms, thoughtfully laid out to provide privacy and functionality. The open concept design creates a seamless flow between the kitchen, dining, and living areas, ideal for relaxing at home or hosting guests. Large windows and patio doors bathe the living space in natural light and lead out to an east-facing balcony, where you can enjoy peaceful sunrises and open views. The kitchen offers plenty of cabinetry and prep space, catering to both casual meals and more elaborate cooking sessions. The primary bedroom includes its own private 4pc ensuite, while the second bedroom is perfect for visitors, a roommate, or a home office setup. You'll also appreciate the generous in-suite laundry and storage room, providing all the convenience you need in one space. The building features secure entry, an elevator for easy access, and welcomes pets, making it a fantastic option for a variety of lifestyles. Located just steps from shopping, amenities, parks, and walking trails, this home offers the best of suburban living with quick access to major routes for an easy commute. Whether you're a first time buyer, downsizing, or investing, this well maintained condo is a must see! Come and discover the comfort and lifestyle waiting for you in Harvest Hills. (id:51989)
RE/MAX House Of Real Estate
10711 52 St Nw
Edmonton, Alberta
Welcome to this stunning infill by Neels Custom Homes, perfectly situated in the highly desirable Capilano community. This brand-new two-story features 9 FOOT CEILINGS on the main floor, four spacious bedrooms, and three and a half baths. The OPEN-CONCEPT main living area boasts HIGH END FINISHES, a spacious living and dining area, and a gourmet kitchen with a LARGE WATERFALL ISLAND, premium appliances, and stylish two-tone cabinetry! The deck is perfect for outdoor gatherings, while the double detached garage offers ample parking and storage. The FULLY FINISHED BASEMENT with PRIVATE SEPARATE ENTRANCE includes a private one-bedroom suite with a BAR/KITCHENETTE making it ideal for guests, extended family, or potential rental income. Additional highlights include triple-glazed windows and a high-efficiency furnace for year-round comfort and energy savings. (id:51989)
RE/MAX Elite
156 Eldorado Close Ne
Calgary, Alberta
Beautiful 2 Storey fully finished with over 2500 sq.ft, 4+1 Bedrooms, 3 1/2 Bathrooms, Central air conditioning, Newer Windows, Composite Decking. Furnace has been replaced. MAIN FLOOR- Formal Living room, Dining room, Upgraded Kitchen with all Stainless steel Appliances, Kitchen Nook area, Family room with Fire place, Laundry room and 1/2 Bathroom. UPPER FLOOR- 4 Good size Bedrooms with 2 walk-in closets, full 5 pcs Ensuite with double sinks, separate shower, jetted tub and washroom. LOWER LEVEL- Big rec room, 5th Bedroom, 3 pcs bathroom and storage room. Big back yard with Garden shed. (id:51989)
RE/MAX Real Estate (Central)
29 Cityside Link Ne
Calgary, Alberta
LOCATION! LOCATION! LOCATION!Stunning 7-Bedroom, 5-Bathroom EAST-FACING Home with Basement LEGAL Suite for Sale. This exceptional 2022-built luxury home offers 3,886 sq. ft. of total developed space, with 2,964 sq. ft. above grade and a 922 sq. ft basement legal suite, featuring 7 spacious bedrooms, 5 bathrooms including 2-bedroom, 1-bathroom basement legal suite—ideal for multi-generational living or generating additional rental income. Every detail has been thoughtfully upgraded, blending quality and elegance.The lot size is 4,208 sq. ft. with a 46-foot-wide frontage. Enjoy the privacy of having no neighbors behind, offering a peaceful and secluded setting. Enjoy breathtaking views of the Rocky View Mountains and downtown Calgary from the backyard. Each floor boasts high ceilings, creating an open and airy atmosphere.On the main floor, the bedroom features an attached ensuite bathroom, complete with a steam room, ideal for elderly family members or as a private office or guest room. The chef-inspired kitchen comes equipped with stainless steel appliances, a gas cooktop, and ample counter space. The open floor plan creates a bright and inviting atmosphere, filled with natural light throughout the home. A half bath on the main floor enhances convenience.The upper floor features 4 spacious bedrooms, designed for comfort and privacy. There are 2 full bathrooms with modern finishes, providing ample space for family use. There is a 20 ft by 16 ft huge family room above the garage, perfect for gatherings or children's entertainment. The upper floor laundry is thoughtfully designed for convenience, with easy access from the bedrooms and common areas to streamline laundry tasks. The primary bedroom features a luxurious 5-piece ensuite bathroom and a spacious walk-in closet.The basement legal suite includes two bedrooms, perfect for guests or tenants, and a modern bathroom with LED mirror and a glass-doored standing shower. The spacious living room features an e lectric fireplace, while there are also two large storage areas for added convenience.This home is full of additional features that elevate its appeal. The home has central AC and heating, ensuring comfort throughout the year. The double garage is ready for a gas heater with rough-ins. For ultimate comfort, there is a two-zone split temperature control, and the professionally fenced and sodded yard enhances the overall privacy and curb appeal. There are also rough-ins for a central vacuum system for added convenience.Location is key, and this home does not disappoint. It is walking distance to Cityscape Square Plaza, with easy access to YYC Airport, Deerfoot Trail, and Stoney Trail just a short drive away.This home combines modern luxury, scenic views, and privacy, offering a rare opportunity for those seeking the best in contemporary living. Get in touch with your preferred realtor to arrange a private showing, or click the attached link to take a virtual tour of the property. (id:51989)
Royal LePage Metro
101, 8715 109 Street
Grande Prairie, Alberta
Outstanding property! 6200sq ft offices and shop. Originally built by a home builder to showcase their workmanship. This space feels more like a home than an office & shop. Gorgeous finishings throughout including quality cabinetry, granite countertops, high end trim, lighting & plumbing fixtures. The space even includes a fireplace & waterfalls in the large upstairs board room. Currently houses a therapy clinic and previously an oil company. This would be ideal for any business which requires lots of offices/rooms of varying sizes and a shop. Presently the space is configured with a total of 13 offices (2 very large spaces which could be board rooms or office bullpens), reception area, 3 washrooms, file/storage room, 2 kitchen areas, 4 exterior entrances. Could also accommodate a business which needs retail showroom as this space has its own exterior door. The fully finished shop is 1700 sq ft, 225 amp three phase power, two 12' x 14' doors with side mount openers, two overhead furnaces, floor drains, ceiling fans, washroom with shower, wash sink and mezzanine for extra storage. Fabulous building - TOTAL CLASS! This is a must see building. Check out the virtual tour. Book your in person viewing to see this great building. Condo fees include all water & sewer, exterior building maintenance, parking lot & landscaping maintenance and building insurance. (id:51989)
RE/MAX Grande Prairie
15 Stonecrest Point W
Lethbridge, Alberta
Where do you begin when a house offers everything? This stunning modified bi-level is ideal for large families and located in the family-friendly neighborhood of prestigious Riverstone subdivision. This remarkable home boasts six spacious bedrooms, and 3.5 bathrooms, a triple heated-car garage, walk out basement, and a large deck with partial coulee views. Some of the recent upgrades in the last two years are, a brand-new stunning kitchen with custom solid wood cabinetry, elegant soapstone countertops, and a matching sink. The kitchen features high-end appliances, such as a Fisher Paykel 36" induction stove, a Miele dishwasher, and a Fisher & Paykel refrigerator, and a high quality vent fan. A custom pantry finished with solid wood shelving as well as coordinating porcelain tile to match the kitchen and downstairs bar area. This kitchen would make any chef ecstatic! Also on the main level is the laundry room and this room has also had all new custom cabinetry added along with a sink and a touchless faucet, plus there is another laundry area downstairs perfect for the teens! The primary bedroom on the main floor is one of the largest bedrooms you will find, the sellers have replaced the carpet with beautiful hardwood flooring to match the hardwood in the great room. Speaking of the Great room, this room has vaulted ceilings and features a lovely gas fireplace with custom shelving on either side and new light fixtures adorn the kitchen dining and living areas. The seller is an incredibly talented sewer and seamstress and she has sewn, 100% linen drapes with poly/cotton linings for the living room and dining area as well as 100% silk drapery in the Primary Master bedroom suite, they are absolutely gorgeous! Lighting and electrical has been upgraded and new ceiling lighting in the kitchen, sewing room, and lower family room have been added., as well as most rooms have lighting that comes on automatically when you walk into the rooms. All four bathrooms have new toilets and the upstairs main bath and the downstairs bathroom now both have glass shower doors that give them a modern feel. Outside work has been done to add flower beds and landscaping rock as well as update the fence with solar lights, there is a huge deck up top with partial coulee views and downstairs from the walk out basement is another sitting and entertaining area or an area perfect for a hot tub. The Hardi board siding on the home ensures a long maintenance free exterior. I could go on and on, but you just have to see this home for yourself! (id:51989)
Lethbridge Real Estate.com
90 Howse Common Ne
Calgary, Alberta
Very beautiful open view, 6 bedrooms, side entrance, and finished basement, welcome to this fully upgraded 2278 sqft single family home in popular Livingston. It features central air conditioned, LVP flooring throughout and 9 feet ceiling on the main floor, wrought iron spindles on the stairs, upgraded large glass panel, knock down ceiling, quartz counter tops in the kitchen and bathrooms, and upgraded lighting package. Upper floor has 4 bedrooms, large and bright master bedroom, ensuite with double vanity sinks, separated shower and bathtub, large bonus room, functional compartment main bathroom with double vanity sinks, and laundry room. Main floor with sunny living room, sliding door to private deck, beautiful deck with glass panel railing and stairs to the backyard, upgraded kitchen cabinets and chimney hood fan stainless steel appliances, spacious dining area, walk through pantry, and office with window and closet, can be used as a bedroom. Finished basement with separated entrance, extra bedroom, full bathroom, and large family room. It has been fully fenced, backyard with large concrete patio. It closes to the future community center, shopping, playground, and easy access to major roads. ** 90 Howse Common NE ** (id:51989)
Century 21 Bravo Realty
306 Southwick Bv
Leduc, Alberta
Meticulously cared for! This charming 1116 Sqft 2-bdrm bungalow is nestled in the heart of Southfork. From the moment you step inside, you'll love the bright & airy feel created by vaulted ceilings, lrg windows, & light hardwood flrs. The living room features a corner gas FP, perfect for quiet evenings at home. The kitchen offers a functional layout w/ island, corner pantry, & white appliances, while the dining area leads to a lrg deck overlooking the fully fenced & landscaped backyard—ideal for entertaining or relaxing outdoors. The spacious primary suite includes a 4 pc ensuite & the 2nd bdrm works beautifully as a guest room, home office, or den. A handy 2 pc bath completes the main level. Downstairs, the unfinished basement w/ lrg windows & roughed-in plumbing offers endless potential to make it your own, while the att dbl garage provides parking & extra storage. Located on a vibrant street w/ playgrounds, plenty of paths, & a school nearby. Easy access to shopping, golf, airport, and more! (id:51989)
RE/MAX Real Estate
4906 54 Av
Cynthia, Alberta
Enjoy peaceful living in Cynthia on this beautifully treed half-acre lot. The spacious yard offers privacy, room to garden, RV parking, and plenty of space for outdoor enjoyment. Ample room for a firepit to sit and enjoy the long summer evenings under the stars. A powered 16'x18' garage and three sheds provide great storage, plus there’s a second garage pad already serviced with gas and electricity. Inside, a large bay window fills the living room with natural light, while the eat-in kitchen features generous cabinet space and a central island. The primary bedroom includes a private ensuite with a relaxing tub. Three additional bedrooms and a full bath offer room for family, friends and guests. The bonus family room features a woodstove perfect for cozy winter movie nights. Upgrades include windows, newer doors, and in 2008 a furnace and water heater. Municipal water and sewer services add convenience. A great place to call home! (id:51989)
Century 21 Hi-Point Realty Ltd
131 Airmont Court
Fort Mcmurray, Alberta
Welcome Home to 131 Airmont Court, Fort McMurray! Discover this stunning and meticulously maintained home, offering modern living and comfortable spaces for the whole family. When you arrive, you're greeted by an attractive exterior with excellent curb appeal.Step inside to a bright and inviting open-concept main floor. The spacious kitchen is a chef's delight, featuring sleek dark cabinetry, stainless steel appliances, a large center island with a double sink, and ample counter space – perfect for meal prep and entertaining. Adjacent to the kitchen, the dining area flows seamlessly, providing access to your private backyard deck, ideal for summer BBQs and outdoor enjoyment. The cozy living room, complete with a charming fireplace, offers a warm and welcoming atmosphere, perfect for relaxing evenings. Modern finishes, including stylish flooring and contemporary paint colors, are found throughout the main level. Upstairs, you'll find comfortable and well-appointed bedrooms. The master suite is a true retreat, boasting a striking navy accent wall, a spacious layout, and a private ensuite bathroom. Two additional bedrooms are thoughtfully designed, with one featuring a playful pink and black theme, and another adorned with a serene forest-inspired mural and a cozy reading nook, making them perfect for children or guests. The fully fenced backyard provides a safe and private space for outdoor activities and includes a well-sized deck for entertaining. This home is located in a desirable Fort McMurray neighbourhood and offers convenience and a fantastic lifestyle.Don't miss the opportunity to make this beautiful house your new home! (id:51989)
Royal LePage Benchmark
85 Cresthaven View Sw
Calgary, Alberta
Welcome to this immaculately maintained 2-storey family home, perfectly situated on a massive 6,253 sq.ft. irrigated corner lot in the peaceful, hilltop community of Crestmont. With beautiful landscaping, a front garden framed by a retaining wall, and great curb appeal, this home offers an ideal blend of function, style, and location.Step inside to a bright and open floorplan filled with natural light from large windows throughout. The spacious kitchen boasts ample cabinetry and offers one of two convenient entrances from outside, while a main floor flex room adds versatility for a home office, playroom, or formal dining. The soaring ceilings in the living room create a grand yet welcoming atmosphere—perfect for family living and entertaining.Upstairs features three generously sized bedrooms, all capturing the essence of the nearby mountain views, offering a daily reminder of the natural beauty that surrounds you.The fully developed walk-out basement adds another level of living space, complete with a wet bar, fourth bedroom, and a full bathroom—ideal for guests, teens, or a private home retreat.Outside, enjoy summer evenings on the large deck off the dining area, which overlooks a beautifully landscaped backyard with a built-in irrigation system, perfect for relaxing or hosting. The concrete driveway and second private entrance to the kitchen provide added functionality and charm.Recent updates include a new hot water tank (2021) and roof shingles (2019) for peace of mind.Located just minutes from Winsport, Greenwich Farmers’ Market, and an easy commute to Calgary’s downtown core, this home also offers quick access to the TransCanada Highway and Stoney Trail, making mountain getaways or city errands a breeze.This is more than just a place to live—it’s a lifestyle to enjoy. Discover everything this exceptional Crestmont home has to offer. (id:51989)
Century 21 Bamber Realty Ltd.
9806 98 St
Morinville, Alberta
Very well maintained 1100 sq ft Bi Level located in a great area in Morinville . This 4 bedroom 2 bathroom home with very private back yard with Newer Fence, Fruit Trees, shed and nice deck with gazebo. Oversized 24ft by 28 ft detached garage with high ceilings newer opener and door. Outside has newer stucco, shingles and windows. Basement is fully finished with family room lots of storage 2 good size bedrooms and bathroom. (id:51989)
RE/MAX Real Estate
5111 Godson Cl Nw
Edmonton, Alberta
Welcome to this family-friendly duplex in the heart of Granville! This spacious 4-bedroom, 4-bathroom home offers everything your family needs — including a large front porch, a deck for outdoor entertaining, a double detached garage, and a fully finished basement with 9-foot ceilings. The main floor is perfect for hosting, featuring a generous open-concept living area, a 2-piece powder room, and an eat-in kitchen with a central island that’s ideal for everyday living and gatherings. Upstairs, you’ll find 3 comfortable bedrooms, including a primary suite with a 4-piece ensuite, plus an additional full bathroom for the family. The basement adds incredible value with a large family room, 4th bedroom, 3-piece bathroom, and laundry area. Located close to parks, schools, and shopping — this home blends comfort and practicality in one of West Edmonton’s most desirable communities. (id:51989)
Maxwell Devonshire Realty
90 Erin Ridge Road Se
Calgary, Alberta
FULLY RENOVATED!! SEPARATE ENTRANCE!! ILLEGAL BASEMENT SUITE!! FULL OF UPGRADES!! OVER 1,600 SQFT OF LIVING SPACE!! LAUNDRY ON BOTH LEVELS!! 4 BED 3 BATH!! UPGRADES INCLUDE - NEW ROOF, NEW WINDOWS, NEW GUTTERS, NEW FURNACE AND INSTANT HOT WATER TANK – ALL DONE FOR YOUR PEACE OF MIND!! Welcome to this updated 2-storey detached home in Erin Woods! The main floor offers a bright and spacious living room with a cozy fireplace, perfect for relaxing or entertaining. There's a separate dining area and a modern kitchen featuring new appliances and sleek finishes (Refrigerator will be installed by the seller). A 2PC bath and main-floor laundry with access to the large backyard complete this level — a great setup for convenience and indoor-outdoor living. Upstairs offers three good-sized bedrooms including a primary with a walk-in closet and a 4PC ensuite bath. There ate two more bedrooms on this level. The ILLEGAL SUITE BASEMENT with SEPARATE ENTRANCE has a modern kitchen, large rec room, a bedroom, 3PC bathroom and its own laundry. A great location in Erin Woods — a growing neighborhood with parks, pathways, and easy commuting options. MOVE-IN READY WITH SMART UPDATES AND A SETUP THAT WORKS FOR FAMILY!! (id:51989)
Real Broker
6209 19 St Ne
Rural Leduc County, Alberta
Stunning double car garage detached home with SEPARATE living & family areas, FULLY LOADED with UPGRADES. Main kitchen with PREMIUM cabinetry, ELEGANT quartz countertops, and a spacious SPICE kitchen with GAS stove. Main floor features a FULL bedroom and FULL bathroom—ideal for MULTI-GENERATIONAL living. Dining area offers direct access to the BACKYARD. The living room welcomes you with SOARING ceilings and a BRIGHT, OPEN-TO-ABOVE layout. Upstairs includes a BONUS room, 4 bedrooms & 3 bathrooms. The PRIMARY bedroom offers a WALK-IN closet and luxurious 5-PC ENSUITE. Bedrooms 2 & 3 share a convenient JACK & JILL bath, while another bedroom enjoys access to a COMMON bathroom. UPPER LEVEL laundry adds practicality. SEPARATE ENTRANCE to the basement offers FUTURE POTENTIAL. This home’s UNIQUE design and HIGH-END finishes will impress you at every turn. A must-see for those seeking COMFORT, SPACE, and LUXURY! (id:51989)
Exp Realty
4123 30 Avenue Se
Calgary, Alberta
FULLY RENOVATED HOME - 2 BEDROOM ILLEGAL BASEMENT SUITE - 2000+ SQFT OF LIVING SPACE - 5 BEDROOMS - 2 FULL BATHS - OVERSIZED DETACHED SINGLE GARAGE - STEPS FROM SCHOOLS & PARKS! Welcome to this FULLY RENOVATED HOME offering OVER 2000 SQFT OF functional living space in a family-friendly neighbourhood! The MAIN FLOOR features a bright living room, cozy dining area, and a well-equipped kitchen. There are 3 BEDROOMS ON THE MAIN LEVEL, 3PC BATHROOM AND ADDITIONAL STORAGE SPACE for convenience. Make your way to the BASEMENT, it is an ILLEGAL SUITE WITH SEPARATE ENTRANCE offering 2 BEDROOMS, A SPACIOUS REC/LIVING ROOM, 3PC BATHROOM, and A FULLY FUNCTIONAL KITCHEN. This HOME also offers an OVERSIZED SINGLE DETACHED GARAGE and a BACKYARD, ALL WITHIN WALKING DISTANCE TO SCHOOLS, PLAYGROUNDS AND PUBLIC TRANSIT! AMAZING VALUE FOR FIRST-TIME BUYERS OR INVESTORS! (id:51989)
Real Broker
404, 1631 28 Avenue Sw
Calgary, Alberta
Welcome to this stunning 1,136 sqft TOP FLOOR 2-storey condo in the heart of vibrant Marda Loop, offering 1 spacious bedroom, 2 full bathrooms, a versatile loft, and a long private balcony! Soaring 2-storey ceilings - peaking at an impressive 25 feet - and expansive windows flood the space with natural light, creating an open, airy feel throughout. Step inside to discover thoughtful updates, including fresh paint completed in 2024, new window shades installed in November 2024, and luxurious in-floor heating throughout the entire unit. The sleek kitchen features stainless steel appliances -including a fridge that is 3 years old and a stove that is 5 years old - and opens to a huge living room with a beautiful gas fireplace and a designated dining area, perfect for entertaining. Laminate flooring, updated approximately 7 years ago, adds warmth and durability to the space. The private primary suite is tucked away with direct access to the balcony and a large ensuite bath with a corner soaker tub and a brand-new light fixture. A second full bathroom near the front entry (rare for a one-bedroom home) offers a tub/shower combo for added flexibility, and in-unit laundry (with a washer and dryer just 3 years old) is also included. Upstairs, the bright and spacious loft provides endless possibilities for a guest room, home office, gym, or play area. Enjoy summer evenings on your south-facing private balcony with a gas BBQ hook-up, and take advantage of the titled underground parking stall, secure storage locker, and convenient bike storage. Located just steps from boutique shops, trendy cafés, and some of Calgary’s best restaurants, plus minutes from 17th Avenue, downtown, and fantastic recreational amenities like an outdoor pool, tennis courts, skating rink, ball diamond, and public library - just a few short blocks away! This move-in-ready home is a rare find - book your showing today! (id:51989)
RE/MAX First
9713 83 Avenue
Peace River, Alberta
New shingles installed on Home and on Garage the Home has been repainted upstairs and Ready This 4 bedroom 2 bath, the basement is done in a retro theme Home located in the northland of Peace River is ready for a new Family. The price is right . This home also comes with a double detached garage and a paved driveway, the back yard has room for a garden. Come and have a look. The time is now call to view. (id:51989)
Royal LePage Valley Realty
210, 5344 76 Street
Red Deer, Alberta
This 3-bedroom, 1.5-bath mobile home offers a practical layout with some nice upgrades already in place. The kitchen features oak cabinets, modern countertops, a center island, and a pantry—making it a functional space for daily cooking. Laminate flooring runs through the main living areas, including the cozy living room and bright dining space. The primary bedroom, located in a spacious addition, includes a walk-in closet and a convenient 2-piece ensuite. The main bathroom is generous in size and includes a corner jetted tub. Additional features include white trim, baseboards, and doors, along with modern lighting throughout. Key updates include a newer furnace and roofing work completed around 2021/2022. Outside, you’ll find a wood front deck, fenced yard, shed, and a unique tiki bar-style shed that adds character to the space. Located in a mature community with access to a clubhouse, fitness room, playground, and more. Schools, shopping, and major roadways are all close by. Monthly Lot rent is $998 - includes water, sewer, garbage and access to the park's clubhouse (fitness and rec amenities). Park approval will apply to all new owners. (id:51989)
RE/MAX Real Estate Central Alberta
4525 31 Avenue S
Lethbridge, Alberta
The "Isla" by Avonlea Homes is the perfect family home. Located in the architecturally controlled community of SouthBrook Close to new school, park and Playground.. The main level hosts a notched out dining nook, eating bar on the kitchen island, walk in pantry. Large windows and tall ceilings make the main floor feel very bright and open. Also notice the new look of the flat painted ceilings.Upstairs resides the 3 bedrooms with the master including an en-suite and walk in closet. The ensuite has a large 5 foot walk-in shower and His/Her sinks.Great Bonus room area for the family to enjoy. Bonus room is in the middle of the upstairs giving privacy to the master retreat from the kids bedrooms.Convenience of laundry is also upstairs. The basement is open for future family room, bedroom and another full bath. This home is located close to Park, Playground, shopping and schools. Close to all the amenities the Southside has to offer. NHW. Home is virtually staged. (id:51989)
RE/MAX Real Estate - Lethbridge
#129 53226 Rge Road 261
Rural Parkland County, Alberta
Private, peaceful country residential acreage minutes from Edmonton in prestigious Helenslea Heath. Minutes from Glendale golf course and Acheson Business Park. Custom- built executive bungalow with attached, heated, triple garage on .75-acre, fenced, pie shape lot. East facing front, low maintenance landscaping, mature trees and 85-foot driveway. Three sheds, tiered deck and 2-person hot tub. West facing back looks out onto county reserve. This stunning home has five bedrooms and four bathrooms. Open floor plan, exotic granite counters, solid hardwood floors, stainless steel appliances and large walk in pantry. Walk in closets in main level bedrooms with solid wood shelves and organizers. Large mudroom with two closets and bench seat storage. Vaulted ceiling, floor to ceiling windows and gas fireplace bring natural light and warmth into this home. Huge laundry room, wet bar, valor fireplace, steam shower and luxury vinyl plank flooring on fully finished lower level. Major Upgrades by owner 2011-2025. (id:51989)
Comfree
172 Somercrest Close Sw
Calgary, Alberta
Welcome to this bright and spacious 3-bedroom, 2.5-bath detached home located in the desirable community of Somerset. With over 1,600+ sq. ft. of living space, this home offers a functional layout ideal for first-time buyers or young families. As you enter the house you are greeted with double high ceilings and a charming family room with loads of natural light. The main floor features a large living room, laundry room, dining area, and an open-concept kitchen that overlooks the oversized deck & backyard—perfect for entertaining or keeping an eye on the kids. Upstairs, you’ll find three generously sized bedrooms including a spacious primary suite with a walk-in closet and 4-piece ensuite. The double attached garage offers convenience year-round, and the unfinished walk-out basement is ready for your personal touch. Situated on a quiet street with a south facing backyard that's close to parks, schools, shopping, and Somerset LRT, this home offers incredible value in a fantastic location. Don’t miss your chance to get into the market—book your private showing today! (id:51989)
RE/MAX House Of Real Estate
#27 4021 Twp Road 540
Rural Lac Ste. Anne County, Alberta
Experience the TRANQUILITY of country living in this fully accessible, single-level bungalow featuring two bedrooms and two bathrooms, set on a private 4.2-acre lot. This 2,468 square foot home boasts a bright, open layout designed to maximize natural light, with windows positioned to capture light from every angle. The great room impresses with soaring 16-foot vaulted ceilings and a notable stone faced double-sided gas fireplace. The expansive designer kitchen is equipped with up to 18 drawers, SS appliances, gas stove & built in oven, and a solar tube light, all this is complemented by a built-in wet bar with a secondary gathering space adjacent the great room. The massive primary suite includes a luxurious five-piece ensuite, with an additional 3 piece guest bath. The beautifully landscaped grounds provide breathtaking panoramic vistas. Additionally, the property includes a triple detached garage, providing ample space for vehicles and storage. 30AMP setup for visiting R.V.s. Comes with Drilled Well. (id:51989)
Royal LePage Noralta Real Estate
#315 530 Hooke Rd Nw
Edmonton, Alberta
Welcome to the quiet, picturesque views, and social paradise that are Ridge at Hermitage! RAVINE FACING, SURROUNDED by GREEN SPACE and steps away from THE RIVER! Walking up, you’ll see how meticulously maintained the building is. Owners here CARE GREATLY for this PRIVATE, SECLUDED PARADISE. Up on the third floor (via 2 ELEVATORS!), your new home greets you w/ TONS OF NATURAL LIGHT from your RAVINE VIEWS OUT EVERY WINDOW! Entry is SPACIOUS, and your kitchen is MASSIVE w/ an EAT-UP FULL LENGTH ISLAND! Laundry as well as AMPLE STORAGE and houses your HEAT PUMP providing the unit w/ A/C! Dining space is well appointed and sides onto the living room for flexible living space! Primary bedroom has one of two doors onto your SPACIOUS RAVINE BALCONY! Walkthrough closet and full ensuite finishes the room. 2nd bedroom and bathroom are on other side of living room, and round out this OVERSIZED suite. The building a pool table, full gym, and a social room! Unit comes with a heated UNDERGROUND STALL and STORAGE CAGE! (id:51989)
The Good Real Estate Company
171 Erin Ridge Road Se
Calgary, Alberta
Welcome to Erin Woods, a family oriented community in the heart of Calgary! Just minutes away from major highways and close to schools, this beautifully refreshed 2-storey home offers a perfect size and functionality for a new family. The home features fresh paint, new Vinyl flooring, modern lighting fixtures, newer appliances, newer vinyl windows, new bathroom vanities —making it your move-in ready home. The large east-facing backyard fills the home with natural lights while offering cool shade in the afternoons, perfect for relaxing on the large deck during warm summer days with your family and friends. The main floor features vinyl flooring, an open concept large and cozy living room combined with dining room, and a U shaped kitchen with abundant storage and counter space—ideal for small parties. A convenient half bath and laundry room off the back door. Upstairs, you’ll find three spacious bedrooms and a 4-piece bathroom. The primary suite is facing west with plenty of natural light. The fully finished basement offers even more living space with a half bathroom that can be converted into a full bath, open spaces are perfect for movie nights, casual evenings can be converted into a 4th bedroom making this home incredibly versatile for growing families. This home is perfect for any first time home buyer or potential investors, it is located in a super convenient location in a welcoming, safe, established neighborhood. (id:51989)
Cir Realty
2007 Haddow Dr Nw
Edmonton, Alberta
Welcome to this stunning 2-storey home nestled in the desirable community of Haddow. Tucked away in a quiet cul-de-sac on a beautifully landscaped pie-shaped lot, this home offers over 2,400 sqft of finished living space with 3 bedrooms, 2.5 bathrooms, a spacious bonus room, and a fully finished basement. The main floor features hardwood flooring, a bright and functional kitchen with stainless steel appliances and a corner pantry, plus a sunny breakfast nook that opens to the private backyard. Enjoy a peaceful outdoor retreat with mature trees and a charming fountain—perfect for relaxing or entertaining. Additional highlights include CENTRAL A/C and a double attached garage. Ideally located near schools, parks, shopping, and with quick access to Anthony Henday. (id:51989)
Maxwell Devonshire Realty
#409 3715 Whitelaw Ln Sw
Edmonton, Alberta
Fantastic find in the Windermere community! This affordable, top-floor condo has a great location and a beautiful view! The low condo fee includes: Heat, water, electricity, and access to a fitness facility. This condo features a 9' ceiling and is tidy and clean. Enjoy the south-facing balcony, which floods the unit with sunlight. Enjoy the convenience of in-suite laundry, underground parking, and an assigned storage unit. (id:51989)
Maxwell Devonshire Realty
2208, 7201 Poplar Drive
Grande Prairie, Alberta
Modern Bachelor Suite with West-Facing Patio. This updated top-floor corner unit bachelor suite offers both comfort and convenience in a well-maintained building. Fully furnished – right down to the pots and pans – it’s truly move-in ready! Enjoy laminate flooring throughout, a well-equipped kitchen featuring a fridge, stove, and microwave rangehood, plus in-suite laundry with a washer and dryer. Relax on your west-facing patio, perfect for catching the evening sun. You’ll love the abundant in-suite storage, rare for units of this size. Condo fees are a low $263/month, and parking stall #82 is included. Ideal for first-time buyers, students, investors looking for a turnkey rental opportunity or your home away from home. Call to view today! (id:51989)
Century 21 Grande Prairie Realty Inc.
34 Sandstone Way S
Lethbridge, Alberta
Welcome to this stunning executive bungalow located in the highly sought-after Southridge subdivision. This meticulously maintained home boasts an impressive array of features that cater to luxury living. Five spacious bedrooms and four well-appointed bathrooms, providing plenty of room for family and guests. Expansive 10-foot ceilings on the main floor, enhancing the open and airy feel of the living space. Elegant crown molding throughout, adding a sophisticated touch. Updated functional kitchen with granite and quartz countertops, perfect for culinary enthusiasts. Hardwood flooring throughout the main level for a warm and inviting ambiance.The fully finished walkout basement features 9-foot ceilings, creating a comfortable and spacious environment. A second master suite with an en-suite bathroom, ideal for guests or extended family .Additional family room with a wet bar, perfect for entertaining. Impressive garage with 13.5-foot ceilings, 8' extruded aluminum doors, built-in cabinets, and an epoxy floor, providing ample storage and workspace.Oversized parking area that can accommodate at least 10 vehicles, ensuring plenty of space for family and friends. Fully fenced yard with an impressive concrete block fence for privacy and security.Beautifully landscaped yard with the inground pool, surrounded by mature large evergreen trees, creating a park-like setting. More features of this home are custom drapery living room, primary bedroom and dining room with custom blinds through out. In ceilings speakers 4 zones, 2 furnaces ( main replaced 2024), central air, gemstone exterior lighting, underground sprinklers, glass garage doors, epoxy flooring in garage, epoxy lower deck, new pool liner and pool cover. This property combines luxury and functionality, making it the perfect home for those who appreciate quality and style. Don't miss your chance to own this exceptional bungalow in Southridge! (id:51989)
Lethbridge Real Estate.com
#231 11325 83 St Nw
Edmonton, Alberta
Park Place Boulavard very clean one bedroom plus den/office on the second floor in a private location in the neighborhood of Parkdale This open style condo is over 800 square feet which makes all the rooms very spacious. This condo is extremely well cared for property with a beautiful kitchen with newer white appliances over looking the living room and dining room. There is a nice den/office space and the master bed is large with a walk thru closet to a full 4 piece ensuite. There is in suite laundry and another 4 piece bath. There is sliding doors to a private covered south facing patio and you can see your 2 tandem parking spots.. Park Place Boulevard is centrally located, walking distance to LRT, groceries, restaurants, coffee shops, Commonwealth Stadium and much more. The building is very well kept and common areas are in good condition. Priced very well for the area. (id:51989)
RE/MAX River City
6721 106 St Nw
Edmonton, Alberta
Fantastic infill opportunity in a mature, sought-after neighborhood—this property is being sold for lot value only, with no value assigned to the existing house. The home has already undergone professional asbestos abatement, making it ready for demolition and redevelopment. Located on a beautiful tree-lined street with alley access and surrounded by newer development, this is a perfect site for your next project. Property sold as-is, where-is. (id:51989)
The Agency North Central Alberta
#233 1414 37 Hi
Rural Lac Ste. Anne County, Alberta
Discover serene country living in the quiet community of Hillview Estates in Rural Lac Ste. Anne County. This well-maintained bungalow sits on a partially treed 2.99-acre lot just 8 km from Onoway, offering space, privacy, and the comfort of nearby amenities. The 1,625 sq ft home features 3 spacious bedrooms, 1.5 bathrooms, and a bright open layout perfect for family living or retirement. The large living room includes a stone-facing gas fireplace with mantel, and the kitchen comes complete with built-in appliances, ample cabinetry, and a cozy dining area. Skylights, and 9-ft ceilings add to the open feel. Highlights include a large deck, vinyl windows, fenced yard with mature landscaping, double detached garage, and gravel driveway with RV parking. Everything is conveniently on one level—no basement—making this an excellent option for accessible, low-maintenance living. Ideal for families, retirees, or anyone seeking quiet rural life with modern convenience. (id:51989)
Royal LePage Noralta Real Estate
8439 29 Ave Av Nw Nw
Edmonton, Alberta
Location Location Location!!! the best price and in Millwoods, Nearby Costco, and south Edmonton Common, it's a great deal for First time home Buyer and or Investors, this property has 3 Bedrooms 1 washroom and 1 den which can be storage small office or can be turned into Bathroom. This Place has biggest advantage of having your own Laundry, no coin or shared Laundry, The rent was 1850 which earlier tenant was paying. (id:51989)
Maxwell Polaris
#17 2005 70 St Sw
Edmonton, Alberta
Welcome to Summerside Pointe! This beautiful 3 bedroom, 2-storey home offers the perfect blend of comfort & functionality. Step into a lovely living room that seamlessly flows into the open-concept kitchen and dining area—ideal for everyday living & entertaining. The kitchen boasts elegant granite countertops, ample cabinet space, & a modern layout that’s sure to impress. Enjoy the warmth of rich hardwood flooring throughout the main floor, adding style and durability. Upstairs, you’ll find a great sized primary bedroom complete with a 4-pc ensuite, plus the convenience of 2nd-floor laundry. The unfinished basement provides a blank canvas to design your ideal rec space or gym. Additional highlights include a double attached garage, a cozy rear deck, & direct access to shared green space—perfect for kids or quiet outdoor time. With affordable condo fees, immediate possession available, & a location that's great for first-time buyers or growing families, this home is ready for you to move in & make yours! (id:51989)
RE/MAX Professionals
26, 5404 42 Street
Innisfail, Alberta
Big value with even bigger potential. A 1978 Fleetwood mobile home in Westwood manufactured mobile home park. The mobile home measured up to be 14'x66' , solid, clean, well built addition with wood burning stove measured up to be 16'x12', east facing 1ront, freshly painted deck is 8'x8', back deck facing south west is 12'6"x 11'6", carport measured up to be 19'4"x 9'10", back porch measured 11'x8", garden shed #1 is 12'x8', garden shed #2 is 10'x8', 3rd garden shed is oddly cool and round. Newer refrigerator, newer stove, newer washing machine, newer stick and peel linoleum in kitchen, living room has carpet. The primary bedroom offers a cheater door to a 4 piece bath, bedroom #2 has it's own 3 piece ensuite and most windows upgraded over the years to a vinyl window. If you're looking for affortable living that has a little extra square footage and you get a carport, numerous sheds, 2 decks, fenced yard and the wonderful small town feel of Innisfail, Alberta, then you should look at this home. Home needs shingles, pet friendly park with park approval. Seller is in a great position to accomodate a buyer's quick possession. Current pad rent will be approximately $705/month and includes garbage, sewer, water, park care and upkeep. Home is ideal for young peoples starting out, perfect place to retire or if you just need to bounce into a new atmosphere with new surroundings this might be where you want to be. Realtor is related to owner. (id:51989)
Maxwell Real Estate Solutions Ltd.
404 Pine Pt
Leduc, Alberta
5 Bedrooms 4 bathrooms Detached Home located in a peaceful community while being conveniently close to all amenities. Main floor with Open to above Living area with fireplace & stunning feature wall. Main floor bedroom with closet and full bath. BEAUTIFUL extended kitchen truly a masterpiece with Centre island. Spice Kitchen with lot of cabinets. Dining nook with access to backyard . Oak staircase leads to spacious bonus room. Huge Primary bedroom with 5pc fully custom ensuite & W/I closet. Two more bedrooms with ensuite jack & jill. 4th bedroom with common bathroom. Laundry on 2nd floor with sink. Unfinished basement waiting for your personal finishes. Legal Side entrance for basement already done. (id:51989)
Exp Realty
5615 49 Avenue
Killam, Alberta
This 5 bedroom, 2 bathroom family home is located on a huge corner lot with a single car garage. This home has seen many updates over the past few years making the space modern and cozy. Upstairs you will find 3 bedrooms, a living room, bathroom, a bright, cheerful kitchen and a breakfast nook. The basement has another 2 bedrooms, bathroom, and family room. There is a new deck at the back of the house that can be accessed from the dining area. The spacious back yard offers plenty of room for a garden, kids to play, and pets. The roof was replaced in 2024 and comes with a transferrable warranty, Hi efficiency furnace with upgraded filter system, variable speed fan and monitoring system has coil installed so easy to add a/c or heat pump. Water softener & appliances were replaced in 2023. Exterior doors & many of the windows have been upgraded. Electrical is 200 amp main panel with 2 sub panels. This property has been updated / modernized extensively! Killam offers many amenities including an indoor pool, arena, grocery store, banks, parks, walking trails, and so much more! (id:51989)
Royal LePage Rose Country Realty


