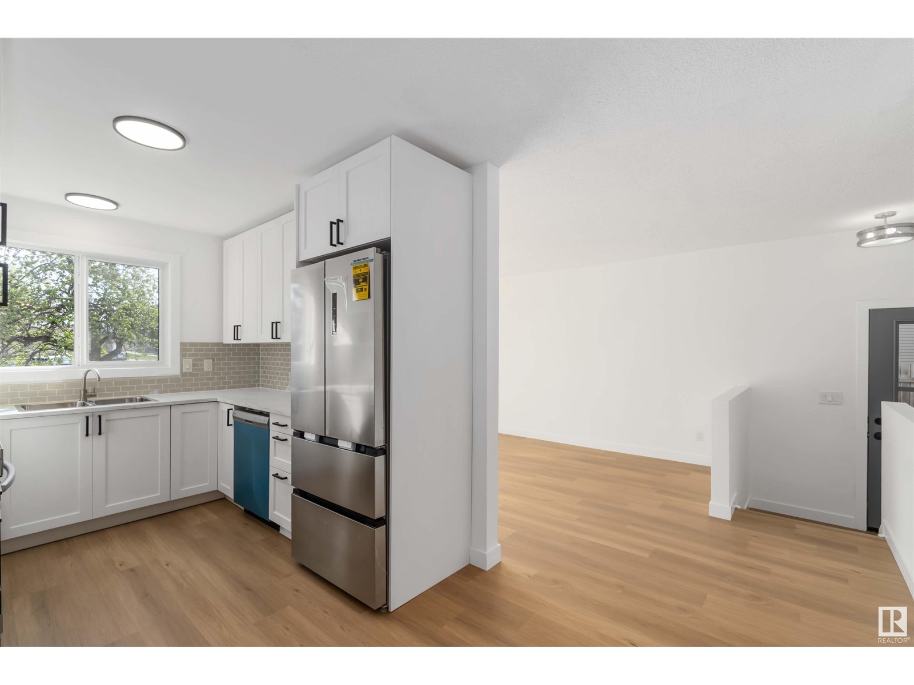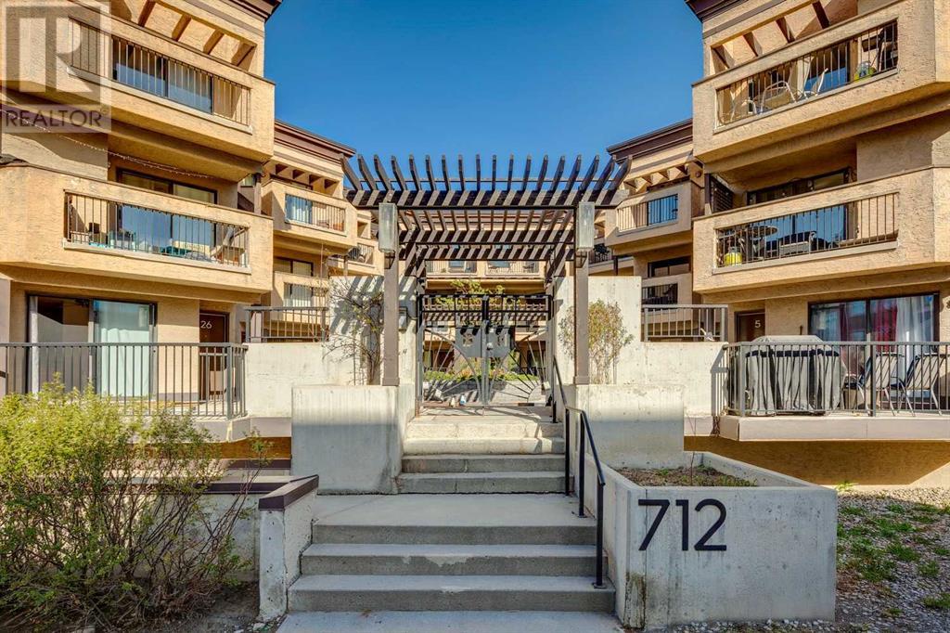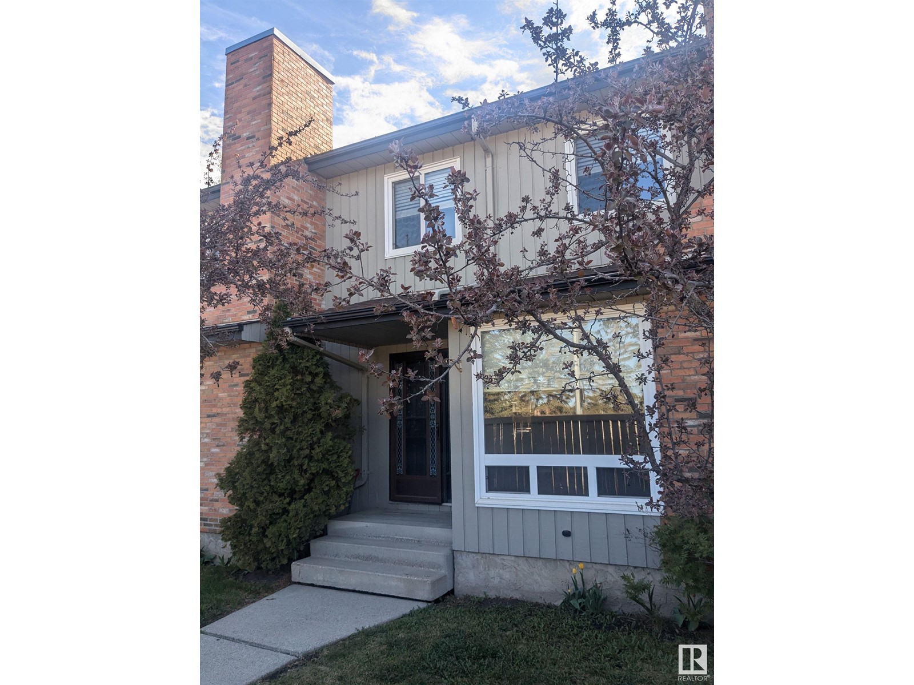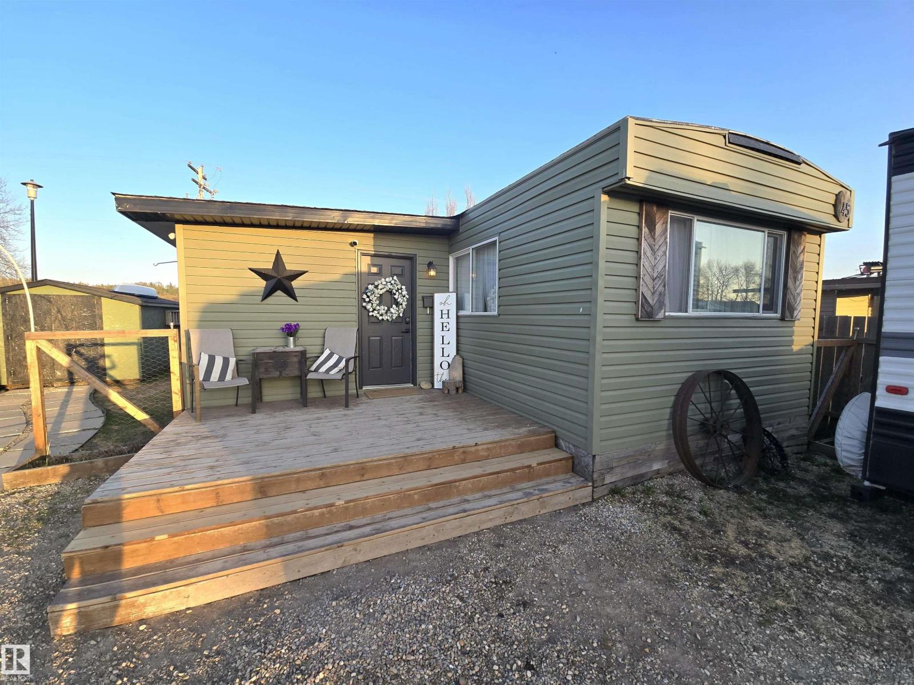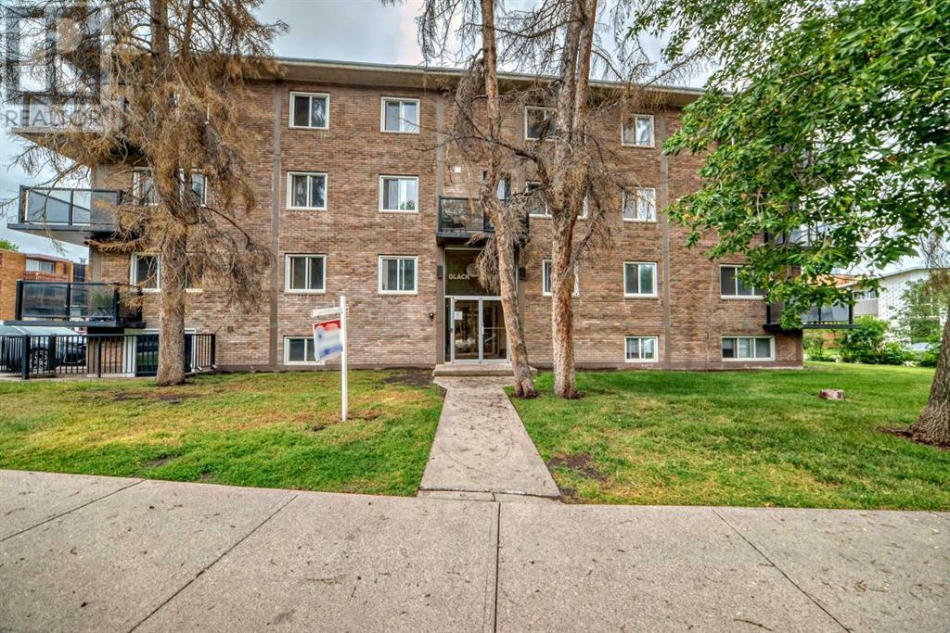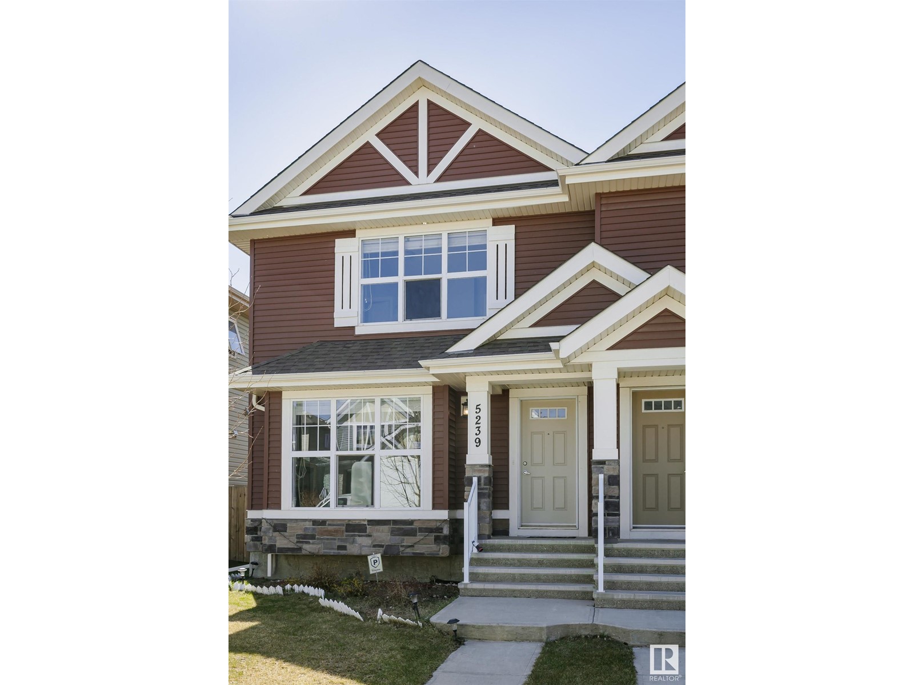looking for your dream home?
Below you will find most recently updated MLS® Listing of properties.
2040 207 St Nw
Edmonton, Alberta
This stunning 3-bedroom, 2.5-bath detached home in the desirable Stillwater community offers over 1900 sq ft of spacious living. Featuring a modern open-concept layout, a gourmet kitchen, and a bright living area, this home is perfect for family living and entertaining. Highlighting a separate side entrance to an unfinished basement, it provides incredible potential for future development or a rental suite. With a double garage, a large backyard, and a prime location close to parks, schools, and amenities, this property combines comfort, convenience, and endless possibilities. (id:51989)
Century 21 Quantum Realty
4615 35 Av Nw
Edmonton, Alberta
The value of this FULLY RENOVATED property cannot be beat! Tucked away in a quiet cul-de-sac. The bright and open floor plan consists of a spacious living area with a huge picture window, allowing for plenty of natural light. The brand new kitchen features shaker cabinets; including a pantry, subway tile backsplash, stainless steel appliances, and plenty of cabinet and counter space. Down the hall, you'll find an updated main bath and three bedrooms, including the spacious primary bedroom. Patio doors lead to the brand new pressure-treated deck and MASSIVE 640 M2 PIE-SHAPED, FULLY FENCED BACKYARD. The main level and basement stairs are lined with wide-plank vinyl wood floors. The partially finished basement features a large laundry area, mechanical room, and an open floor plan with 8 ft ceilings, ready to be developed to the new owners' liking. Out front is a parking stall with fresh clay and gravel. Located in the heart of Millwoods, close to shopping, schools, parks, and public transportation. (id:51989)
Exp Realty
203, 521 57 Avenue Sw
Calgary, Alberta
Welcome to Chinook Manor, a beautifully managed adult living community offering tranquility, friendly neighbours, and a vibrant sense of community. This updated 2 bedroom, 1 bathroom condo located on the second floor provides a low maintenance and low stress lifestyle!Step into the spacious, homey living room, where natural light floods the space, creating a warm and inviting atmosphere ideal for relaxation or entertaining. The living area seamlessly connects to a private balcony, perfect for enjoying morning coffee. Attached to the generous dining room, you’ll find a tasteful and practical kitchen with plenty of storage! The primary bedroom features a walk-in closet, offering ample storage, while the second bedroom provides flexibility for guests, an office, or hobbies. This condo also boasts the largest storage unit in the building, ensuring plenty of space for your belongings. An optional assigned parking spot—the closest to the elevator—can be transferred to the new owner for added convenience. Residents of Chinook Manor enjoy exclusive access to plenty of amenities, including a party room, billiards room, gym, office, and workshop, fostering a lifestyle of leisure and connection. Don’t miss out on happy hour in the party room!With its quiet ambiance, well-maintained building, and prime location, this Chinook Manor condo is a rare find for those seeking refined, low-maintenance living. You simply will not find a nicer unit, and building, for this price! Schedule your private tour today to experience this exceptional home! (id:51989)
Exp Realty
30, 712 4 Street Ne
Calgary, Alberta
30 MIN WALK TO DOWNTOWN | PRIVATE ENTRANCE | UNDERGROUND PARKING — Welcome to Unit 30 at 712 4 Street NE, a 2-bedroom, 1-bath condo in the heart of Renfrew that offers the privacy of a townhouse with the convenience of inner-city living. Tucked inside a SECURE GATE, this bright and inviting unit features an open-concept layout with large windows that fill the living and dining areas with natural light. The kitchen boasts maple cabinetry, generous counter space, an EATING BAR FOR TWO, and a dining area that’s perfect for everyday meals or entertaining. Step outside to your private BALCONY—ideal for sipping your morning coffee or relaxing after a long day. The spacious primary bedroom features double closets, while the second bedroom is perfect for family, guests or home office. You’ll also appreciate the full 4-piece bathroom, IN-SUITE LAUNDRY, secure UNDERGROUND PARKING, and a separate STORAGE LOCKER. Pet-friendly complex. Just minutes from the shops and restaurants of Edmonton Trail and only a 10-minute WALK TO BRIDGELAND'S LOCAL GEMS like Una Pizza, Village Ice Cream, OEB Breakfast Co., and Bridgeland Market. You’re also a quick 15-minute walk to Calgary’s scenic BOW RIVER PATHWAY system. Easy access to Deerfoot Trail and Memorial Drive makes commuting and daily errands effortless. Offering the perfect balance of privacy, location, and lifestyle, this is your OPPORTUNITY TO OWN in one of Calgary’s most walkable and connected neighbourhoods. DON'T MISS OUT! (id:51989)
RE/MAX First
8410/8412 104 St Nw
Edmonton, Alberta
Fantastic investment property in one of the best locations in the city- right in the heart of Old Strathcona. Just a block away from some of the most popular restaurants in the city. Steps to the farmers market, Whyte Ave, numerous shops, public transit, and only a 10 minute commute to downtown. This UP/DOWN duplex contains 3 suites; 3 bedroom/2 bath 1380+sq ft on the main floor and downstairs features a 1 bedroom suite and a bachelor suite. All the big expenses are already taken care of: Large vinyl windows throughout, shingles 2015, 2 HE furnaces and HE HWT 2011, 200 amp electrical. Other updates include new exterior door, new fire rated furnace door, exterior lighting, painted exterior, some vinyl plank flooring, security bars on basement windows. So much potential with this property and location; both as an investment property now and as a future development site. (id:51989)
Maxwell Devonshire Realty
I6, 5300 Vista Trail
Blackfalds, Alberta
Maintenance free living right across from the Abbey Centre! This bright OPEN CONCEPT upper unit condo has nice views out to the EAST and SOUTH with no other condos to block your view! There are trees and greenery to enjoy from the COVERED DECK! Inside has all just been FRESHLY PAINTED and cleaned throughout, ready for its new owners. This unit had some additional upgrades including a FRENCH DOOR FRIDGE, SOFT CLOSE DRAWERS, STAINLESS STEEL APPLAINCES, higher end door profiles, and VINYL PLANK throughout the whole unit! The kitchen has sleek white cabinetry, generous counterspace and a large PANTRY. The bedrooms are a good size and the primary features a WALK IN CLOSET & 4 PIECE ENSUITE BATHROOM. Another bedroom, 4 piece bathroom, and laundry room complete this home. This condo has LOW FEES, PARKING WITH POWER, is walking distance to the BIKE PARK, ABBY CENTRE (which includes a fitness center, basketball courts, kids play center, outdoor swimming pool and more) playgrounds, convenience stores and provides easy access to HWY 2. This home is positioned in one of the best spots of the whole complex offering both a quieter area and preferred views. Perfect for downsizers, first time buyers, and investors! (id:51989)
Cir Realty
4015 Ginsburg Cr Nw
Edmonton, Alberta
Welcome to LUXURY living in this stunning SHOWHOME on a 40' pocket corner lot w/ TRIPLE CAR garage! A bright open to above great rm welcomes you, complimented w/gorgeous custom millwork, glass railings, & engineered hardwood spanning the main & upper flrs. Cook in your dream kitchen w/dbl WATERFALL island w/QUARTZ countertops, DECK access, plus a hidden SPICE KITCHEN w/gas cooktop & walk in pantry. Enjoy your main flr office/den, 9' ceilings on all 3 lvls, 8' doors, & upgraded remote Nova blinds. Upstairs boasts TWO spacious primary suites, each w/WICs & luxe ensuites. The 3rd bdrm has convenient access to the main upper full bath. The main primary is a true retreat feat. a huge WIC + a dream spa-like ensuite w/freestanding tub, vanity area & seamless walkthru into the laundry. Unfinished bsmnt awaits your personal touch & offers 3 windows, plumbing R/I, & tankless HWT. Located only MINUTES to all amenities, & steps to ravine, ODR & walking trails. Immediate possession available, your dream home awaits! (id:51989)
Maxwell Polaris
321 Ross Haven Drive
Fort Mcmurray, Alberta
ARE YOU LOOKING FOR A GREAT STARTER HOME WITH POTENTIAL TO BUILD YOUR DREAM GARAGE? This 1+3 bedroom, 2 bath home sits in a fantastic neighborhood of Thickwood close to schools, shopping and bus route. Surrounded with laminate flooring, galley kitchen , garden doors leading to a big deck off the front over looking the yard. The back yard is the PERFECT Size to build your DREAM GARAGE or hang out with the kids and pets or enjoy your favorite BBQ with family and friends. If you are looking for a turnkey move in ready property then look no further! CALL NOW TO VIEW. (id:51989)
RE/MAX Connect
A&b, 84052 Hwy 59
La Glace, Alberta
Beautifully updated 5 bedroom, 2 bathroom acreage located just 1 mile west of La Glace on 3.9 acres zoned CR-5, featuring a 26’ x 24’ attached double garage and a bonus secondary residence offering rental potential. This home has seen numerous upgrades including a renovated kitchen with new cabinets, countertops, and tile backsplash, updated shingles, vinyl plank flooring in main areas, newer carpet in bedrooms, fresh paint, and an upgraded main bathroom. The main floor offers a bright kitchen, dining area, three bedrooms, and a modern 4-piece bath, while the fully developed basement includes two large bedrooms, a spacious rec room, full bathroom, kitchenette, and cold storage. The secondary home is currently occupied but requires work and is considered to have little or no monetary value. The acreage is partially treed with a natural windbreak on the west side, offering privacy and potential for animals, gardening, or additional development. (id:51989)
Sutton Group Grande Prairie Professionals
113 Southbow Drive
Cochrane, Alberta
Welcome to 113 Southbow Drive in Cochrane, a beautifully designed three bedroom, two and a half bathroom home located in a growing and family-friendly neighborhood. This side-by-side duplex, built by Daytona Homes, offers a smart layout, modern finishes, and strong future potential thanks to its side entrance, double attached garage, and an unfinished basement with a bathroom rough-in. It’s a fantastic option for buyers seeking comfort, flexibility, and lasting value.Step inside and you're welcomed by a bright, functional main floor that makes everyday living feel effortless. A two piece bathroom is conveniently located near the entry for guests, while the back of the home opens into a spacious kitchen with a large central island. Perfect for prepping, hosting, or casual dining, the island anchors the space and overlooks both the nook with patio doors and the great room. This open layout is ideal for gatherings and day-to-day life, with plenty of natural light and a warm, connected feel.Upstairs, a small loft area provides a versatile bonus space that could serve as a reading nook, homework station, or home office. A dedicated laundry room adds convenience, while two well-sized bedrooms share access to a nearby four piece bathroom. The primary bedroom is located at the front of the home and features its own four piece ensuite along with a generous walk-in closet that offers plenty of storage.The basement has a fully finished legal suite with separate entrance, full washroom, bedroom, and complete kitchen. An amazing way to move into a nice home and get a mortgage helper. No need to buy a townhome when you can own this for similar payments after you factor in the rent you will collect.Located in Southbow Landing, one of Cochrane’s emerging communities, this home is close to parks, walking paths, schools, and local amenities while still offering an easy commute to Calgary. With quality construction from Daytona Homes and a layout designed for both today and tomorr ow, 113 Southbow Drive is ready to welcome you home. Book your private showing and see why this one stands out. (id:51989)
Royal LePage Benchmark
3257 119 St Nw
Edmonton, Alberta
Everything you need and more for under $300k. Updated 3 bedroom townhouse that is move in ready! Spacious 1200 sq ft townhome features 3 bedrooms, 3 bathrooms and a fully finished basement. Large living area on the main floor with newer carpet and centred around the gas fireplace. Updated kitchen features white cabinets and newer stainless steel appliances. Upstairs has 3 large bedrooms with full sized closets - primary with a bonus 2 piece ensuite. And BONUS central air conditioning to keep cool on the otherwise sweltering hot second floor in those upcoming hot summer months. Fully finished basement adds to the total usable space of the house giving you even more to utilize. Comes with 2 assigned parking stalls and is conveniently located by 119st right near public transportation and across from the prestigious Derrick Golf and Winter club. Move in and enjoy or capitalize on a hot rental market, lots of options going forward with this home. (id:51989)
Maxwell Devonshire Realty
198 Walgrove Manor Se
Calgary, Alberta
Welcome to 198 Walgrove Manor SE, a standout corner-lot property in the sought-after southeast Calgary community of Walden. Built by Daytona Homes, this thoughtfully designed three-bedroom, two-and-a-half-bath residence offers over 2,000 square feet of living space, combining modern functionality with stylish comfort. With a flexible layout, smart design touches, and exceptional flow, this is the kind of home that adapts perfectly to busy households and changing needs.From the moment you arrive, the corner lot gives the home a strong presence with added curb appeal and extra yard space. Step inside and you're greeted by a well-organized layout starting with a double-attached garage that opens into a mudroom, keeping everyday clutter neatly tucked away. From there, a walk-through pantry leads directly into the spacious kitchen, creating a seamless grocery-to-countertop transition. The kitchen itself features a large central island, modern cabinetry, and plenty of prep space, all overlooking the bright great room and dining nook, making it the heart of the home for cooking, conversation, and connection.The great room features a sleek fireplace, offering a cozy spot to unwind while natural light pours in through oversized windows. A dedicated computer room on the main floor provides valuable flexibility, ideal for a home office, homework zone, or quiet reading nook. Whether you're working remotely or managing a busy family schedule, this smart addition makes life just a little easier. Downstairs, the basement includes a three-piece bathroom rough-in, giving you the opportunity to expand your living space in the future with ease.Upstairs, the second level is thoughtfully laid out with privacy and functionality in mind. A central bonus room separates the primary bedroom from the two secondary bedrooms, creating just the right amount of space for growing families or guests. The primary suite is located at one end of the home, offering a peaceful escape with a large wal k-in closet and a luxurious five-piece ensuite featuring dual vanities, a deep soaker tub, and a separate tiled shower. On the opposite side, two well-sized bedrooms each offer comfort and character, and they share access to a modern four-piece bathroom. A dedicated laundry room completes the upper level, conveniently located for daily use without sacrificing space.Living in Walden means being part of a community that values green space, connectivity, and convenience. With nearby shopping, schools, playgrounds, and a growing list of local amenities, everything you need is just minutes away. Scenic walking paths and parks weave through the neighborhood, while quick access to Macleod Trail and Stoney Trail makes commuting a breeze.Built with quality and care by Daytona Homes, 198 Walgrove Manor SE isn’t just a house, it’s a home that grows with you. (id:51989)
Royal LePage Benchmark
1509, 11010 Bonaventure Drive Se
Calgary, Alberta
Welcome to this exceptional home in the peaceful neighborhood of Willow Park, where a golf course graces one side and Southcentre Mall awaits on the other!This beautifully maintained residence showcases stunning wood accents, soaring vaulted ceilings, and a fresh, natural color palette that’s complemented by an abundance of sunlight streaming through large picture windows — bringing the outdoors in.The open-concept layout is perfect for entertaining, with a seamless flow between the living and dining areas and a bright, contemporary kitchen featuring white built-in appliances, elegant cabinetry with brushed nickel hardware, and a raised eating bar for casual meals. The two bedrooms and the full bathroom are located on the lower level.Step outside to your private, fenced patio — an ideal setting for summer barbeques and gatherings.Enjoy an unbeatable location with easy walking distance to shops, restaurants, public transit, a sports complex, and direct backyard access to Southcentre Mall. Note: 1 Dog up to 12 inches tall at the shoulder and up to 2 cats are allowed.Don’t miss this incredible opportunity — call today to book your private showing! (id:51989)
Cir Realty
3402, 220 Seton Grove Se
Calgary, Alberta
Welcome to your new home in the vibrant community of Seton! This bright and modern 2-bedroom, 2-bathroom, 1,153 sq. ft condo is located on the top floor, offering extra privacy and great views. Step inside to enjoy a spacious open-concept layout, perfect for relaxing or entertaining. The kitchen features stylish cabinets, quartz countertops, and stainless steel appliances. Both bedrooms are generously sized, with the primary bedroom including a full ensuite and walk-through closet. Enjoy morning coffee on your private balcony, and keep your car warm year-round with underground heated parking. You’re just steps away from the YMCA, South Health Campus, shopping, restaurants, and more. This is the perfect home for first-time buyers, professionals, or investors looking for a low-maintenance lifestyle in one of Calgary’s fastest-growing communities. (id:51989)
Exp Realty
282 Rng Road Range
Stavely, Alberta
A quarter mile of your own lakefront. Pine Coulee lake lot property. 9.27 rolling grassy acres located on the east side of the reservoir. Located near Stavely, AB, 45 minutes south of Calgary. Far more lake frontage than almost every other Pine Coulee property. Recent properly drilled and registered water well. Fabulous location to build your home or vacation cabin and enjoy water sports, fishing and boating. No building pressure or timelines. Plenty of room for your own dirt bike track or horses. 5 minute drive to Stavely, easy access from highway. No Home owners association. Freehold land to do what you want when you want. Great sunsets . Acreage life at it's best. Start your family legacy 45 minutes from South Calgary. (id:51989)
Grand Realty
5510 145a Av Nw
Edmonton, Alberta
Located in the gem community of Casselman, this property is a rare find for investors or families alike! Sitting on a spacious 7,000 sq ft lot, it offers excellent redevelopment potential for the future. Currently rented, this home provides immediate rental income—making it a true turnkey investment. The main floor features 3 bedrooms and 1.5 baths, while the finished basement adds even more value with 1 bedroom, 1 den, and 2 full bathrooms—perfect for extended family or rental flexibility. Enjoy peace of mind with brand new shingles and a massive 24x24 double garage. Conveniently situated just minutes from schools, grocery stores, gyms, and all essential amenities. Whether you’re looking to expand your investment portfolio or settle your family into a well-located home, this property checks all the boxes. Don’t miss out on this opportunity in one of Edmonton’s most promising communities! (id:51989)
Exp Realty
45 Riverside Trailer Court
Whitecourt, Alberta
The epitome of 'pride of ownership'. Step into this charming family home & fall in love. EVERYTHING you see has been upgraded. On a corner lot with RV parking, near the river, with a massive fenced backyard, this home is looking for a new family. The addition was built in 2016 and holds the spacious primary bedroom with a big walk in closet. On top of new flooring, paint, and cabinets, the home has had a complete electrical upgrade from the panel in 2019 to all of the plugs and switches. All appliances are newer including the fridge and dishwasher that were replaced in 2024. The hot water tank was replaced in 2016 and the furnace has been cleaned and serviced every year. Enjoy the beautiful light that floods this house in the day and the sunset on the front porch or the back deck. (id:51989)
Exp Realty
25 Starling Wy
Fort Saskatchewan, Alberta
Spectrum Homes proudly presents this stunning custom-built 2-storey walkout in the prestigious community of South Fork! Thoughtfully designed w/ 9' ceilings, 8' doors, and an open concept layout, this home features a main floor bedroom/office, UPGRADED chef’s kitchen w/ extended cabinetry, large island, tile backsplash, SS appliances, and a walk-through built-in pantry. The bright living room offers open to below ceilings a built-in fireplace opens to the dining area with double doors leading to the large deck overlooking the pond. Upstairs offers 3 generous bedrooms, a bonus room with fireplace, and a full laundry room. The luxurious primary suite overlooks the pond with a private balcony, spa-inspired 5-piece ensuite, and walk-in closet. Bedrooms 2 & 3 have walk-in closets and share a full bath. Oversized 22'x22'x31' double attached garage. Walkout basement awaits your vision. Located close to parks, trails, schools & shopping—this is the perfect family home! (id:51989)
Maxwell Polaris
15, 1230 Cameron Avenue
Calgary, Alberta
INVESTOR ALERT! Welcome to your ideal inner-city retreat in the highly sought-after Lower Mount Royal neighborhood! This charming one-bedroom, one-bathroom unit is situated in a premium concrete building, offering privacy amidst beautiful towering trees. Despite the peaceful setting, you're just a few blocks away from the bustling 17th Avenue, featuring trendy shops, restaurants, and pubs. This modern unit, renovated in 2010, showcases numerous upgrades, including new vinyl windows, a new boiler system, and updated balconies. Inside, you'll find newer tile floors throughout, a spacious living room that opens to an outdoor balcony, and a kitchen equipped with quartz countertops, modern cabinets, stainless steel appliances, and a European washer/dryer unit. The open dining area is perfect for stylish entertaining. Additional features include an assigned surface parking stall and ample street parking. Pets of all sizes are welcome, with board approval! With its contemporary finishes and low-maintenance lifestyle, this home is move-in ready with no worries. Call today to schedule an appointment and see for yourself! (id:51989)
Cir Realty
62520 Rr 264
Rural Westlock County, Alberta
DREAM ACREAGE, SURE TO IMPRESS!! Situated on 7.02 acres with mature trees, 2005 modular home & 30x40 SHOP. Home has 3 bedrooms, 2 full baths, laundry room and FANTASTIC GREAT ROOM. Spacious Master bedroom with walk in closet & 4PC ENSUITE. GREAT ROOM has VAULTED CEILINGS, eating area & OPEN KITCHEN. PATIO DOORS off living room lead you onto your LARGE DECK W/ALUMINUM RAILING overlooking private fire pit area. Outside you will find a 30x40 shop, 20x24 barn w/metal roof & a 3rd storage building. Metal clad shop is meticulously kept, HEATED, INSULATED, w/floor drain, sink, mezzanine turned into office & den. Pull through driveway with lots of room for large trucks/parking/equipment. New well in 2010 (older artesian well still functional & flowing) & septic field system in 2011. Beautifully landscaped with mature trees, FRUIT TREES/BUSHES, flower beds, GARDEN SPOT & HUMONGOUS MAPLES are priceless. ENCLOSED/FENCED PASTURE and barn for animals/hobby enthusiasts. Move in ready, nothing left to be done but enjoy! (id:51989)
Royal LePage Town & Country Realty
4433 Annett Cm Sw
Edmonton, Alberta
Welcome to this EXQUISITE 2-storey AIR-CONDITIONED attached residential home with NO CONDO FEES located in the desirable community of ALLARD. Boasting over 1500+ Sq.ft of luxurious living space. The main floor features an OPEN CONCEPT design with ISLAND CENTRED KITCHEN, STAINLESS STELL APPLIANCES, QUARTZ COUNTERTOP, WALK-IN CORNER PANTRY, OPEN TO DINING NOOK with space for a good sized table and patio door access to the FENCED & LANDSCAPED yard with new PRIVACY SCREENS for enhanced privacy & increased comfort on the deck, living room with BIG WINDOWS to the back yard, a 2 piece bath and a very spacious entrance completes this level. The upper level offers 3 BEDROOMS incl. PRIMARY BEDROOM with 2 windows, GOOD SIZE WALK-IN-CLOSET with a WINDOW & ENSUITE w/ 5' glass shower, convenient 2nd floor laundry and a full 4-pc BATH w/ DEEP SOAKER TUB. Basement awaits your personal touch! The high end finishings throughout the home exude elegence & sophistication, no detail has been overlooked by STERLING HOMES. (id:51989)
One Percent Realty
8118 Orchards Green Gr Sw
Edmonton, Alberta
Experience luxury living in this 3920.71 sq.ft walkout home with a triple attached garage, backing onto a peaceful pond. The main floor boasts a bright open-to-below living room, cozy family area, a versatile bedroom/den, 3-pc bath, mudroom, and a beautifully finished main kitchen with quartz countertops and a separate spice kitchen. Upstairs offers a spacious primary suite, 3 additional bedrooms each with private ensuites, a laundry room, and a flexible bonus room, prayer/storage room. The walkout basement is an entertainer’s dream with 2 bedrooms, 2 full baths, a theatre room, and a large recreation area. (id:51989)
RE/MAX Excellence
5219 41 St
Cold Lake, Alberta
This 4 bedroom home with double car garage sits on a large corner lot. It has been tenant occupied for the last 4 years, and needs some TLC, but it is a solid home of at least 1200 sqft., with 3 bedrooms upstairs & another downstairs. There is a massive amount of storage space in the furnace room [17.6'x12.6'], that could be converted into a large den area. The family room is a spacious 24'x13' & has space for a 'bar' with sink. There is additional under stair storage. You can walk in from the 28'x20' garage into the basement, past the laundry & huge 3/4 bath, right up the stairs to the main floor. The backyard is fenced, & has a 10'x12' shed as well as a 16'x12' back deck. Gas fireplace & appliances sold in as is condition. (id:51989)
RE/MAX Platinum Realty
5239 20 Av Sw
Edmonton, Alberta
Welcome to your new home in the family-friendly community of Walker Summit! This charming 1,352 sq ft Linear 2-storey by Morrison Homes is full of thoughtful touches and stylish upgrades. Step inside to find rich hardwood and sleek ceramic tile, granite countertops with an under-mount sink, and a stunning tile backsplash that complements the modern cabinetry and black appliances. The kitchen island with a flush eating bar is perfect for morning coffee or entertaining friends, and the cozy fireplace with stainless steel trim adds the perfect touch of warmth to the living room. Upstairs are 3 bedrooms, with a private en suite and walk in closet! Downstairs, you'll find the laundry along with extra-tall foundation and roughed-in plumbing—ready for your dream basement development. Enjoy summer BBQs on the spacious 12x8 deck and take advantage of the oversized 20x24 garage with extra height for storage. The front and back yard come fully landscaped. (id:51989)
Maxwell Devonshire Realty

