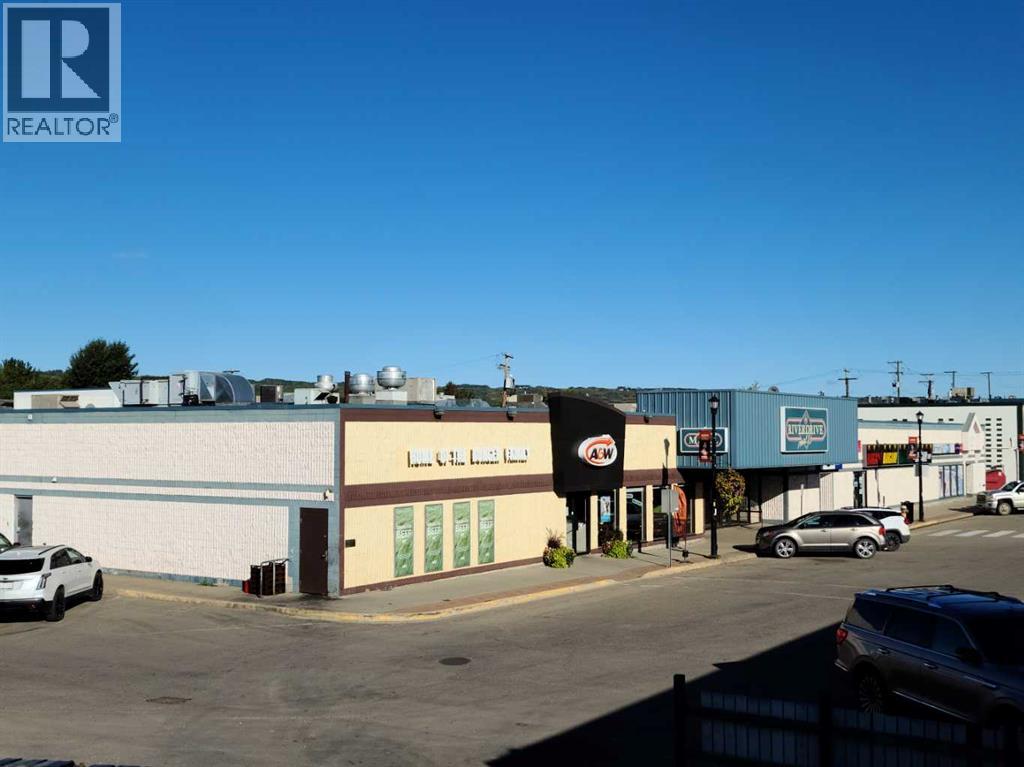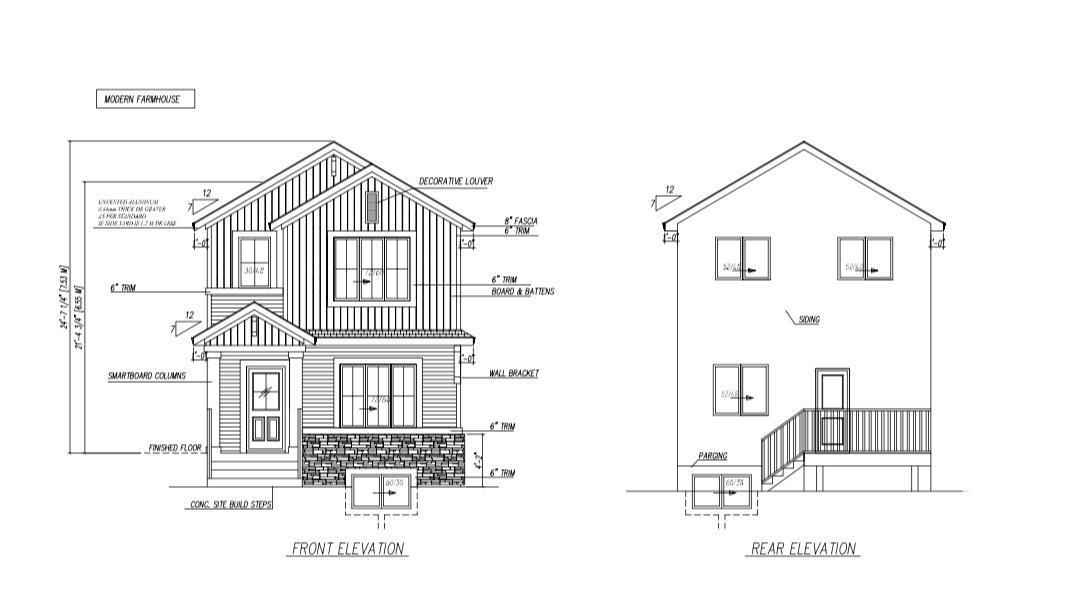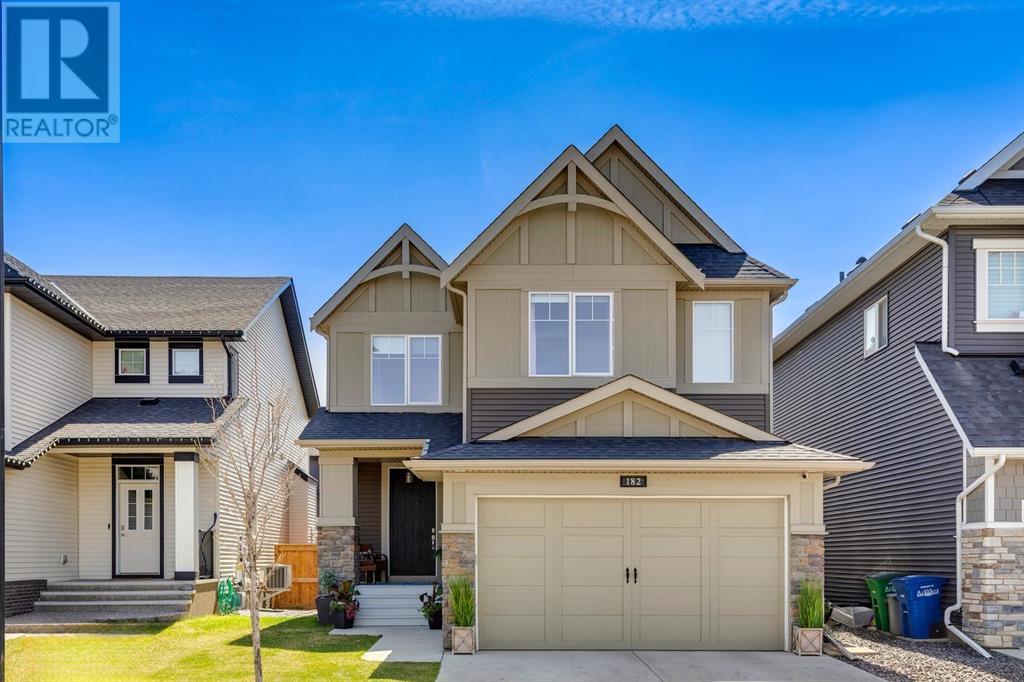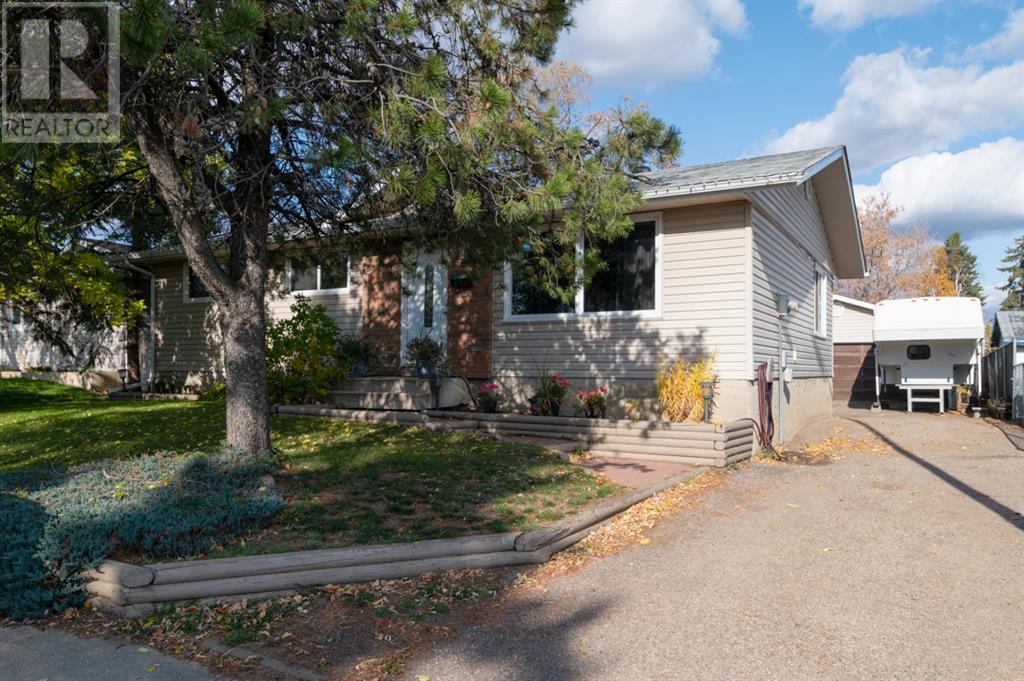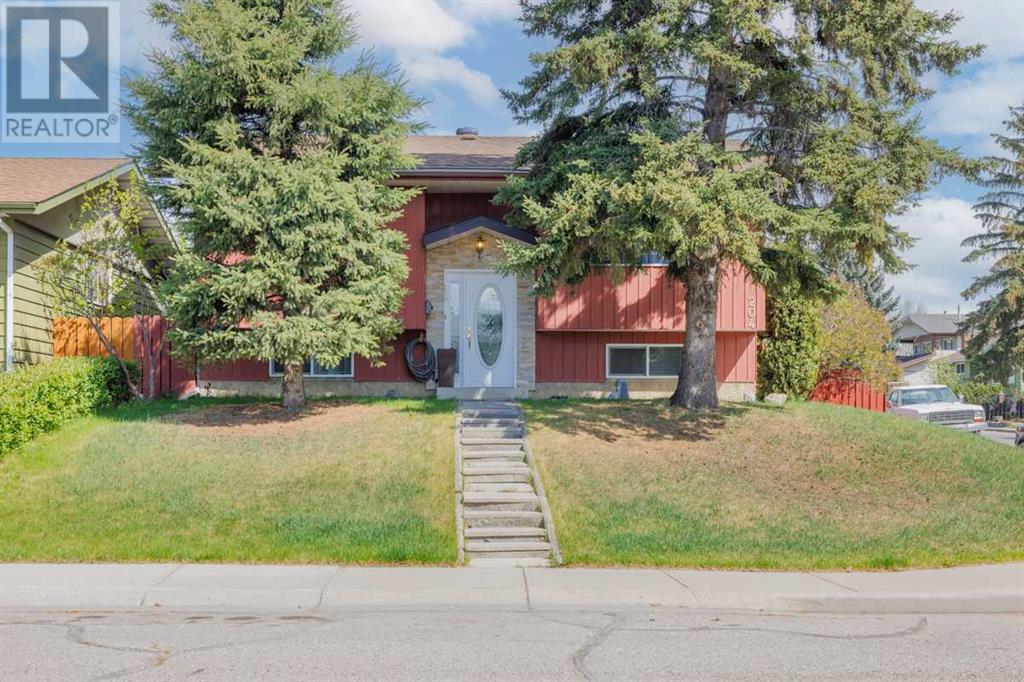looking for your dream home?
Below you will find most recently updated MLS® Listing of properties.
2110, 200 Seton Circle Se
Calgary, Alberta
Welcome to this beautifully upgraded 2 bedroom, 2 bathroom main floor condo in the sought after community of Seton. Originally purchased from the builder with numerous high end upgrades, this home offers outstanding value and a modern, comfortable living space. The open concept floor plan features no carpet throughout only luxury vinyl plank flooring for easy maintenance and style. Enjoy the central A/C, chimney style hood fan, and the white kitchen cabinets, adding to the functionality and elegance of the home. One of the standout features of this condo is its convenient main-floor location. You can easily step outside without waiting for an elevator, and with direct access to a large patio, you have more freedom and flexibility in your daily routine. For families with young children, the first floor layout means less worry about making noise for neighbours and more space for play. You’ll also find this layout rare and highly desirable. Both bedrooms are located on opposite sides of the unit, providing maximum privacy. Additionally, both rooms have outdoor facing windows, ensuring plenty of natural light, this is a layout you won’t see everywhere! The condominium itself is well managed, modern, and immaculate offering a clean, attractive living environment. The low condo fees make it even more appealing. The location is perfect, with dog friendly walking paths, public transportation, and a wide range of amenities like a grocery store, Cineplex, YMCA, and South Health Campus, all within walking distance. Plus, quick access to Deerfoot Trail makes commuting around Calgary incredibly convenient. This is an ideal choice for first time buyers, down sizers, or investors looking for a move in ready property in a growing, vibrant community. Don’t miss out on the opportunity to own this amazing condo in one of the best managed buildings in Seton. Make this your new home today! (id:51989)
Royal LePage Benchmark
7 Meadowview Co
Spruce Grove, Alberta
Charming 2-storey half-duplex with attached garage (11Wx22L, insulated) backing onto greenspace w/ playground in McLaughlin. This 1,403 sq ft (plus full basement) homes features 9’ ceiling and a fantastic, functional floor plan. On the open-concept main level: spacious entryway, 2-pc ensuite, living room w/ gas fireplace & built-in shelving, dining room w/ deck access and a great gourmet kitchen w/ two-tier island, glistening tile floors, built-in dishwasher & corner pantry. The upper level boasts 2 full bathrooms and 3 generous-sized bedrooms including the owner’s suite with walk-in closet and 4-pc ensuite. The finished basement, w/ large family room & laundry, has plumbing roughed in for a future 4th bathroom. Outside: HOT TUB on the oversized deck, with two privacy walls & pergola. The fully-fenced back yard has gate access to walk straight out onto the park. Perfectly located within walking distance to the Tri Leisure Centre, nature trails, Superstore and so many other amenities. Plus NO condo fees! (id:51989)
Royal LePage Noralta Real Estate
1310 29 St Nw
Edmonton, Alberta
Welcome to this beautifully upgraded 2-storey half duplex in the desirable LAUREL community — one of the most sought-after neighbourhoods, perfect for families seeking comfort, style, and convenience. This spacious home offers 3 bedrooms, including a master suite with a walk-in closet and private ensuite. Designed for modern living, it features numerous upgrades like an EXPANDED LIVING AREA, STAIRCASE ENTRANCE, CALIFORNIA CEILING, UPGRADED KITCHEN AID APPLIANCES AND LARGER WINDOWS THAT FILL THE HOME WITH NATURAL LIGHT. The open-concept main floor connects the kitchen, dining, and living spaces - ideal for daily living and entertaining. A double garage provides ample parking and storage, while the private backyard is perfect for outdoor enjoyment. Just a short walk to SVEND HANSEN School and close to parks, trails, and everyday amenities, this home offers quiet residential living with unbeatable convenience. Don’t miss this rare opportunity to own in a vibrant, family-friendly community! (id:51989)
Initia Real Estate
10122 100 Street
Peace River, Alberta
This mall in the heart of downtown Peace River is a great space to grow or establish your business. The space is 2,800 sq ft and is directly by the exterior doors allowing quick and easy access for clients to enter your store. There are multiple spaces available so call today to find out what options exist for your business! (id:51989)
RE/MAX Northern Realty
302, 4904 54 Street
Red Deer, Alberta
TOP FLOOR CORNER UNIT APARTMENT IN DOWNTOWN RED DEER! Offerings a spacious 994 square feet of living space this unit offers 3 bedrooms and 1 full four piece bathroom. Galley style kitchen with lots of counter and cabinet space, all appliances and a dining area. Huge family room allows for lots of space for a big cozy sectional and has sliding doors which lead to the east exposed balcony. One of the three bedrooms is located off of the family room and can easily accommodate a king bed along with extra furniture. The opposite side of the home offers two bedrooms, four piece bathroom, laundry and additional storage. Incredibly convenient location with access to the beautiful trail systems and all main amenities. This home is great for investors, students, and first time buyers. Low condo fee of $498.10/month which includes all utilities except for power & cable. (id:51989)
Royal LePage Network Realty Corp.
7215, 151 Legacy Main Street Se
Calgary, Alberta
Perfectly situated walking distance to All Saints High School and Legacy Township Shopping Center equals a 100% walk score in this impeccably kept 2 bedroom, 2 bath home. Enter into 9' knock down ceilings, chrome accents throughout a side tiled 4 piece guest bath with a quartz storage vanity, soft close mechanics, tub surround and added tile accents. Luxury vinyl plank takes you to the 1st bedroom with a dual swing door closet then a convenient storage/laundry room right off the open kitchen, dining and lifestyle room. A kitchen presenting soft close mechanics, a center island, full stainless steel appliance package, tiled back-splash and a plethora of counter and storage space. The central family dining area separates the kitchen to the rear lifestyle room with space for all types of furniture placement and a garden door leading to your East facing and partially covered outdoor space complete with vinyl decking a BBQ gas line, added exterior electrical and rough in for Central Air! The primary bedroom situated to the rear of the home offers a large walk in closet with built in organizers and tiled 4 piece en-suite bath boasting his and her sinks, a full size shower, added tile accents, 4 drawers and 2 doors for all your necessities. Added value in a building wrapped in Hardi board, with a heated and secure underground parking stall and storage cage close by. Nothing to do but move in, relax and enjoy this perfectly placed home in a family community surrounded by convenience! (id:51989)
RE/MAX First
6 Westwyck Li
Spruce Grove, Alberta
Welcome to this stunning brand new home in the desirable community of Fenwyck! Step inside to discover an open-concept living space filled with natural light, thanks to oversized windows that brighten both the kitchen and living room. The main level showcases luxurious vinyl plank flooring, a sleek kitchen with quartz countertops, ample modern cabinetry, a cozy fireplace, and the added convenience of a main floor bedroom with a full 4-piece bathroom. Upstairs, you’ll find three spacious bedrooms, a 4-piece bathroom perfect for family or guests, plus a luxurious 5-piece ensuite in the primary bedroom. The upper level also includes a bonus room and convenient upstairs laundry. This home comes with a separate entrance, offering potential for a future basement suite. The spacious backyard is complete with a double detached garage—perfect for your growing needs. Buyers still have the exciting opportunity to choose select finishes and add their personal touch to make this home truly their own. (id:51989)
Exp Realty
11524 135 St Nw
Edmonton, Alberta
Move-in-ready Woodcroft home! Fully updated from top to bottom with modern finishes, mechanical upgrades, and thoughtful touches. You'll love the stylish kitchen with stainless steel appliances and custom cabinetry. The fully finished basement offers a cozy theatre-style rec room, laundry with high-end machines, and upgraded mechanical including central air, tankless hot water, and high-efficiency furnace. Outside, enjoy a massive backyard with a stamped concrete patio, play area, and covered gazebo—perfect for families or entertaining. Located steps from Ross Sheppard High School, Westmount Mall, Kingsway Mall, Downtown, Nait and the Telus World of Science, this home blends inner-city convenience with suburban space. Just unpack and enjoy! (id:51989)
The E Group Real Estate
9708 Carson Pl Sw
Edmonton, Alberta
Welcome to the Sampson built by the award-winning builder Pacesetter homes and is located in the heart of Creekwood Chappelle and just steps to the neighborhood park and schools. As you enter the home you are greeted by luxury vinyl plank flooring throughout the great room, kitchen, and the breakfast nook. Your large kitchen features tile back splash, an island a flush eating bar, quartz counter tops and an undermount sink. Just off of the kitchen and tucked away by the front entry is a 2 piece powder room. Upstairs is the master's retreat with a large walk in closet and a 4-piece en-suite. The second level also include 2 additional bedrooms with a conveniently placed main 4-piece bathroom and a good sized bonus room. Close to all amenities and easy access to the Henday. *** This home is under construction and the photos used are from the same exact built home but colors may vary, slated to be complete this coming June of 2025 *** (id:51989)
Royal LePage Arteam Realty
2111 20 Street N
Lethbridge, Alberta
Whether you’re a 1st time Buyer, downsizing, or adding to your Real estate portfolio, here is your opportunity to make a great investment! It all starts with a quiet, family friendly location near to schools, parks, playgrounds and shopping. Having 3 main floor bedrooms is a fantastic feature and the extensive renovations have pleasantly transformed this home to “move-in ready” condition. Recent updates include all kitchen cabinetry with soft close doors and drawers, granite counter tops, tile backsplash, modern plumbing and lighting fixtures, carpet and tile flooring, baseboards, fresh paint, patio door and raised front deck. The stainless appliances are a bonus as is the space designated for a stand-up freezer right in your kitchen. A nicely refurbished 4pc bathroom completes the main level. The lower level offers plenty of room to develop more living space when needed. Additional updates include a high efficiency furnace, central A/C, shingles, and Low-E triple pane PVC windows. The yard is private, fully fenced, and backs onto a paved laneway. A future garage would enhance the property even more as there is plenty of back-yard space for one. Immediate possession is available so call your Real Estate Professional today! (id:51989)
Royal LePage South Country - Lethbridge
204 Surrey Gardens Gd Nw
Edmonton, Alberta
Handyman Special – condo unit For Sale (Sold As Is) Attention investors, renovators, and DIY enthusiasts! This charming 2-bedroom, 1-bath unit is your next project. Nestled on a quiet street, this home offers great bones and endless potential. Featuring a functional layout, spacious living area, and full bath, it's ready for your vision and updates. Ideal for those looking to renovate and build equity. Property is being sold as-is – bring your tools and imagination! (id:51989)
Maxwell Polaris
182 Coopersfield Way Sw
Airdrie, Alberta
This is the perfect opportunity to live in the award-winning community of Coopers Crossing. This beautiful 2 story, spacious, custom home built by Harder Homes has over 3,180 sq. ft. of developed space. The well-planned, open-concept main floor is bright. It affords the best of family style living featuring a gas fireplace, wide plank hardwood flooring, custom kitchen open to the living/family room and the nook/dining area and cleverly tucked behind a barn door, a den/tech room with a built-in desk making it perfect for those working from home or a homework station. The powder room is inviting and the light fixture sparkles. The kitchen glistens with quartz counters, tiled backsplash, two-tone cabinets, upgraded KitchenAid stainless appliances with a built-in microwave and a large island with seating. Walk through the large pantry to the mudroom with a spacious corner closet which is right off the attached garage. The upper level offers a large, bright primary bedroom retreat with a deluxe 5-pc en-suite, dual sinks, deep soaker tub, and a large separate shower with a tiled bench. Completing the room is a custom, walk-in closet. Two more bedrooms have large closets. The main bath is well designed with a separate tub/shower and toilet area and an expansive quartz counter with double sinks. The laundry room is large with front loading washer and dryer. The spacious bonus room is flexible, bright and wall layed out. The fully developed basement has over 960 sq. ft. of recreational and media area, an ample sized bedroom with a large closet and another 4-piece bathroom. Throughout the house are tasteful windows coverings including custom blinds with insulating properties to help keep the heat or the cold out. Central Air Conditioning, custom built-in closets throughout, 9' ceilings on the main floor & basement, 8' doors on the main floor, upgraded lighting package, quartz counters, beautiful accent walls in the living room, primary bedroom and bonus room. The backyard is a special retreat. Fully fenced with lighting around the outside and 2 maintenance free, composite decks combined measuring over 460 sq. ft. of outdoor enjoyment. The 25’5” x 17’11” attached garage provides ample space for two vehicles as well as above head storage. The property is located within walking distance to Coopers Plaza Promenade, Coopers Crossing green space trails, parks, schools & a lot more. Book your private viewing today! (id:51989)
Houston Realty.ca
57 Abel Close
Red Deer, Alberta
Walk in to this bright & open end-unit townhouse on quiet Abel Close in Aspen Ridge. With two spacious master bedrooms upstairs, each with its own ensuite. There is a bedroom downstairs and flexible space for a family room or fourth bedroom and designated area to add a bathroom. This home is designed for comfort and versatility. New vinyl plank flooring flows through the main level and bathrooms, adding a fresh touch. New carpet downstairs and a new Hot Water tank! Outside, the huge, fully fenced pie-shaped yard offers privacy and plenty of space to unwind, with Extra parking. With a new roof from 2019 and close proximity to the Collicutt Centre, schools, shopping, and dining, this home brings together affordable modern convenience and an ideal location. (id:51989)
Century 21 Maximum
32 Deercrest Close Se
Calgary, Alberta
Welcome to 32 Deercrest Close SE – a charming and spacious 4-level split home nestled on a quiet street in the desirable community of Deer Ridge. This well-maintained property features 4 bedrooms, offering plenty of space for growing families or those needing extra room for a home office or guests.Step into the inviting living room, where a cozy wood-burning fireplace creates the perfect ambiance for relaxing evenings. Large dining area is perfect for family meals, and entertaining! The kitchen is large with a moveable island. An abundance of cupboards make storage a breeze! The functional layout provides great separation of space across the levels, making it easy to enjoy both privacy and togetherness.Upstairs, the primary bedroom is bright & spacious, with newly updated 3pc ensuite! 2 more bedrooms & a 4pc bath are also on this level. Down to the lower level, the wood paneled Family room is huge, there is even room for that pool table you love! On this level you will also find the large 4th bedroom. Down into the basement is a large rec room, which could also be a home gym or office. Utility room has tons of storage space and the laundry area. New windows can be found in the kitchen, and the 3 upper bedrooms!One of the standout features is the massive backyard – ideal for outdoor entertaining, gardening, or just enjoying your own private oasis. With a paved back alley, there’s excellent potential for building a future garage or workshop to suit your needs.Located just minutes from schools, parks, shopping, and Fish Creek Park, this home offers a fantastic balance of convenience and community living. Don't miss your opportunity to own a versatile and affordable home in a great location! Book your showing today! (id:51989)
Cir Realty
11637 89 St Nw
Edmonton, Alberta
Welcome a home located in the heart of Parkdale, a vibrant community that offers the perfect blend of convenience + comfort. This delightful property is not just a house; it's a welcoming abode ready to create lasting memories. Situated close to all essential amenities, this charming home provides excellent access to shopping, public transportation, schools + the Royal Alex Hospital and easy access to Nait, U of A, Grant MacEwan. Durable + stylish flooring throughout the home. Freshly painted main floor, Singles on the home in 2022, Hot water tank 2022. Offering character but modern amenities this is the one. With 2 bedrooms, living space, eat in kitchen and main bath, plus a finished basement with separate entrance, and in law suite with bright windows, 1 bed and full bath with 2nd kitchen. Double detached garage and a nice backyard space for outdoor activities. This home's layout makes it perfect for first-time buyers, this gem is move-in ready, allowing you to settle in without delay. (id:51989)
Century 21 Masters
16, 120 Warren Way
Fort Mcmurray, Alberta
LOW CONDO FEES, 4-BEDS, 3.5-BATHS, ATTACHED GARAGE W/ DRIVEWAY. This 2018-built townhome is in turn-key condition and ready for immediate possession. Ethan Estates is located in Wood Buffalo, close to nature trails, a golf course, fine dining, and many parks. The neighbourhood is affluent in family quality and close to major amenities. The layout of this home is cozy and functional, as your main level is an open concept with a large living room, dining space, and kitchen. The basement is fully finished with a bedroom and its very own ensuite. Ethan Estates, YOUR NEW HOME! (id:51989)
RE/MAX Connect
169 Beale Crescent
Fort Mcmurray, Alberta
Are you a savvy first-time homebuyer, or seeking an incredibly affordable opportunity to put down roots? Look no further! This charming 4-bedroom, 2.5-bathroom home is an exceptional value, offering a fantastic foundation for comfortable living with room to add your personal touch. Enjoy peace of mind with significant upgrades already completed: the exterior (windows, siding, shingles) was fully renovated in 2013/2014, and inside, bathrooms, interior doors, and baseboards were updated in 2014. Stay cool all summer long with a brand-new central air system, replaced in May 2023! Nestled on a quiet street, you'll love the mature neighborhood feel, with a spacious, treed yard perfect for family enjoyment. Plus, it backs onto a serene greenspace and offers direct access to nearby trails – ideal for nature lovers and active lifestyles. The property also includes a double detached garage (sold "as is"), providing ample storage or potential for future development. SEPARATE backdoor entrance to the basement, which is developed with a large family room, bathroom, and bedroom and laundry. With Quick possession available, your new beginning awaits! Don't miss this incredible chance to own a piece of Beacon Hill. Call today to schedule your private viewing! (id:51989)
RE/MAX Connect
1315, 740 Legacy Village Road Se
Calgary, Alberta
100% walk score, across from All Saints High School and Legacy Township Shopping Center for this practically brand 2 bedroom, 2 bath home with Central Air! Enter into 9' knock down ceilings, a full size in-suite laundry pair and a side tiled 4 piece guest bath with a quartz storage vanity, soft close mechanics, tub surround and added tile accents. Luxury vinyl plank throughout the main floor and takes you to the 1st bedroom with a dual swing door closet. A kitchen presenting a massive central quartz island with added seating, soft close mechanics, pot lights a full stainless steel appliance package, tiled back-splash and a plethora of counter and storage space. To the rear of the plan is the lifestyle room with space for all types of furniture placement and a garden door leading to your partially covered outdoor space complete with vinyl decking a BBQ gas line, added exterior electrical and Central Air unit! The primary bedroom situated to the rear of the home offers a large walk through closet with built in organizers and tiled 3 piece en-suite bath boasting a quartz storage vanity for all your necessities, a full size shower and added tile accents. Added value in a building wrapped in Hardi board, with a heated and secure underground parking stall with a storage cage in front. Nothing to do but move in, relax and enjoy this perfectly placed home in a family community surrounded by convenience! (id:51989)
RE/MAX First
2406, 930 16 Avenue Sw
Calgary, Alberta
Welcome to The Royal—one of the Beltline’s most prestigious and modern high-rises. Perched on the 24th floor, this stunning corner unit offers sweeping downtown and city views through floor-to-ceiling windows, plus a spacious south-facing patio ideal for entertaining.Inside, the open-concept layout showcases a chef’s kitchen equipped with premium stainless steel appliances, a sleek 8' quartz island, and designer cabinetry with built-in spice shelves. The living and dining areas are bathed in natural light and finished with wide plank hardwood-style flooring.The elegant primary suite features a walk-in closet and a spa-inspired ensuite with double vanities and an oversized glass shower. A second bedroom and full bathroom offer flexibility for guests or a home office, while additional highlights include a generous foyer, in-suite laundry, and custom window coverings.Residents of The Royal enjoy exceptional amenities: a full fitness centre, squash court, event lounge with a gourmet kitchen, landscaped courtyard with BBQ and firepit, heated underground parking, heated storage, and 24-hour concierge service.Live in the heart of Calgary’s most vibrant neighbourhood—steps from 17thave, boutique shopping, top restaurants, and nightlife. Book your private showing today. (id:51989)
Real Broker
107, 2300 Evanston Square Nw
Calgary, Alberta
Welcome to this beautifully maintained and move-in ready 2-bedroom, 2-bathroom condo in the highly desirable, pet-friendly Evanston Square. This open-concept unit offers a modern layout with bedrooms on opposite sides for added privacy—perfect for roommates, guests, or a home office setup. Enjoy upgraded features throughout, including:Hardwood flooring, Quartz countertops, Stainless steel appliances, Breakfast bar, Spacious den/laundry/storage room, Built-in computer station/desk, Titled underground parking, Convenient storage locker on the same floor as the unit. The primary bedroom features a walk-through closet and private ensuite, while the second bedroom has access to its own 4-piece bathroom. Step out to your private patio, a perfect spot for morning coffee or summer evenings. Condo fees include heat and water, making for easy budgeting. Located just minutes from shopping centers, schools, parks, and transit, this unit offers both comfort and convenience in one of Calgary’s most popular communities. With limited apartment availability in Evanston, this gem won’t last long. (id:51989)
Cir Realty
163 Edgeridge View Nw
Calgary, Alberta
Stunning 7-Bedroom Home in Edgemont! Over 3300+ Sq Ft Living Space with Breathtaking Views! Welcome to this stunning 2-storey family home located in the sought-after community of Edgemont, backing onto lush green space and nestled on a quiet cul-de-sac. This spacious 7-bedroom, 3.5-bathroom home is perfect for growing families. As you enter, you’ll be greeted by gorgeous hardwood floors that flow throughout the main level. The cozy fireplace in the living room creates a warm and inviting atmosphere, while the formal dining room provides an ideal setting for family gatherings and entertaining. The home offers breathtaking views of the surrounding greenery, as well as sweeping views of the skyline, showcasing the beauty of NW Calgary, the entire valley, and even parts of NE Calgary, providing a picturesque backdrop for daily living. Upstairs, you'll find 4 generous bedrooms, including a master retreat with a 4-piece ensuite featuring a jetted tub, plus a spacious walk-in closet. One more full bathroom is also located on this level, providing convenience and privacy for all family members. The fully developed walk-out basement offers even more space to enjoy, including 2 additional bedrooms, a second fireplace, and a full bathroom, making it perfect for extended family or guests. This exceptional home features Dynasty IPV4 Asphalt Shingles (2022) and a fully functional garden irrigation system, providing peace of mind and added convenience. It's also close to schools, shopping, dining, and transit, offering the ultimate in convenience and lifestyle. With its unbeatable location, ample living space, serene views, and panoramic views of the valley and surrounding neighborhoods. Don’t miss the opportunity to make this your home! (id:51989)
Exp Realty
204 Dovely Place Se
Calgary, Alberta
Beautifully Maintained Bi-level Home - Prime Location! This charming four bedroom bi-level home showcases true pride of ownership throughout. Featuring two bedrooms upstairs and two more in the fully developed lower level, this property offers a functional layout ideal for families or multi-generational living. The bright and updated kitchen includes new cupboards and countertops, a built in microwave, and a sleek hood fan. Freshly painted throughout, the home is warm , welcoming and move in ready. Situated on a beautifully treed lot, the property also boasts an over-sized single garage - an excellent example of a spacious and well-kept garage- along with convenient RV parking for added flexibility. Perfectly located near schools, shopping, bike paths, and just minutes from downtown and Deerfoot Trail, this home offers both lifestyle and convenience. Don't miss this fantastic opportunity! (id:51989)
First Place Realty
4652 156 Av Nw
Edmonton, Alberta
Welcome to your future home in beloved Brintnell! This 1776sqft, 3 bedroom, 2-storey is designed with an open-concept floorplan. The main living room features rich, mahogany toned hardwood flooring, expansive windows for natural light, & a cozy gas fireplace. Your kitchen has a functional corner pantry, quality cabinetry, & an eat up island. The upper level includes a fabulous sized bonus room with elegant double doors opening to a French style balcony, a great place to serenely, sip your morning coffee. Your primary suite includes a fantastic ensuite plus a huge walk in closet. Head down to the open, unfinished basement with 3 windows leaving you optimal options for creating your own preferred layout & finishing touches. Lastly enjoy the significant sized backyard, that would still be easy to maintain, perfect for relaxing or kicking around a soccer ball. This home is ready for a wonderful new family to come in & create beautiful memories together. Located by great schools & all the amenities of Manning. (id:51989)
Century 21 Masters
11 Covecreek Place Ne
Calgary, Alberta
Welcome to this well-kept, upgraded home in the sought-after community of Coventry Hills. Offering 1,544 sq. ft. of comfortable living space, this residence features a MAIN FLOOR BEDROOM and EN SUITE, three spacious bedrooms, two full bathrooms, a convenient half bath and BONUS ROOM. The decent-sized backyard is perfect for family evenings or outdoor relaxation. Step inside to find NEW LUXURY VINYL PLANK flooring installed in 2022, adding a modern touch throughout. The bright and open main floor boasts a generous living area, highlighted by large windows that flood the space with natural light and a cozy fireplace for winter comfort. The kitchen is thoughtfully designed with ample cabinetry, a walk-in pantry, and a central island overlooking sleek Samsung appliances—ideal for both everyday living and entertaining. The main floor primary bedroom includes a three-piece ensuite bathroom, walk-in closet, and direct access to a covered backyard deck. Upstairs, you’ll find a spacious BONUS room, perfect as a home office or entertainment space, along with two additional bedrooms and a stylishly updated full bathroom featuring a standalone soaker tub. Notable upgrades include: NEWER HOT WATER TANK (October 2023), NEWLY RENOVATED BATHROOMS, MODERN LIGHTING FIXTURES and MIRRORS, and CUSTOM WINDOW BLINDS. The unfinished basement includes a washer and dryer and offers plenty of space for future development to suit your needs. Located just minutes from schools, parks, and shopping centers, this home offers a perfect balance of comfort, functionality, and convenience. Located walking distance to middle schools and a new high school, with bus stops just a 2 minute walk away! (id:51989)
Diamond Realty & Associates Ltd.



