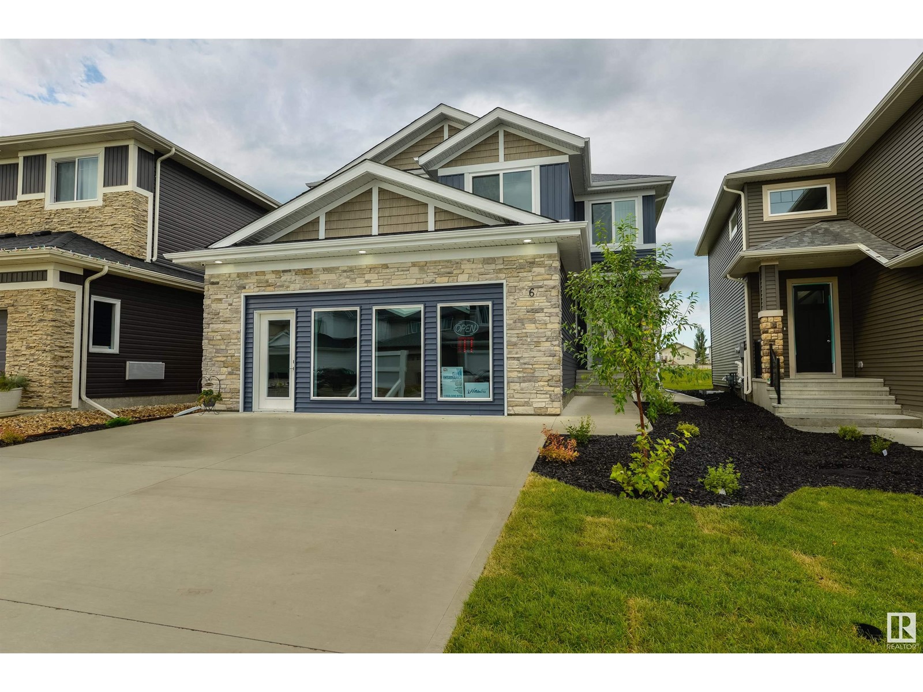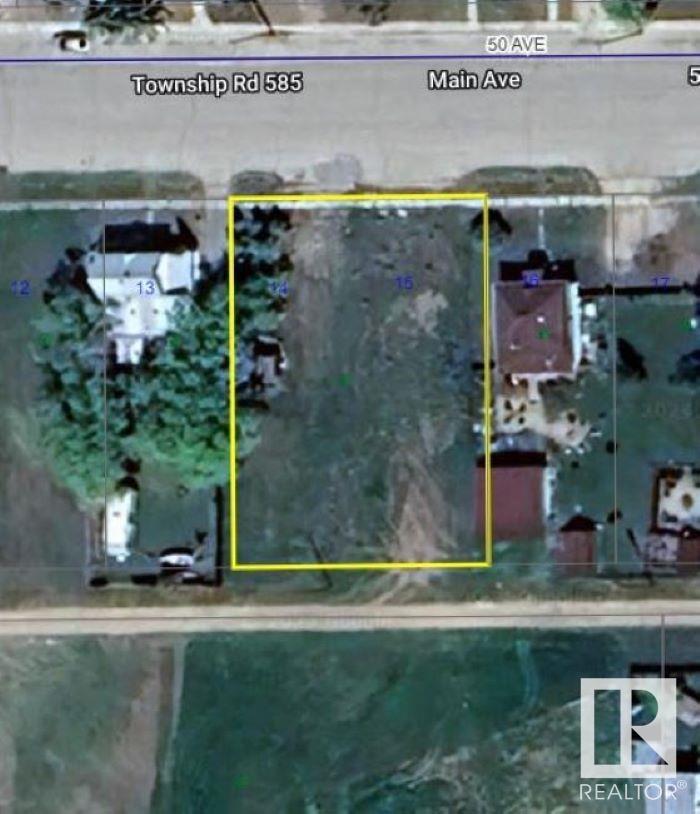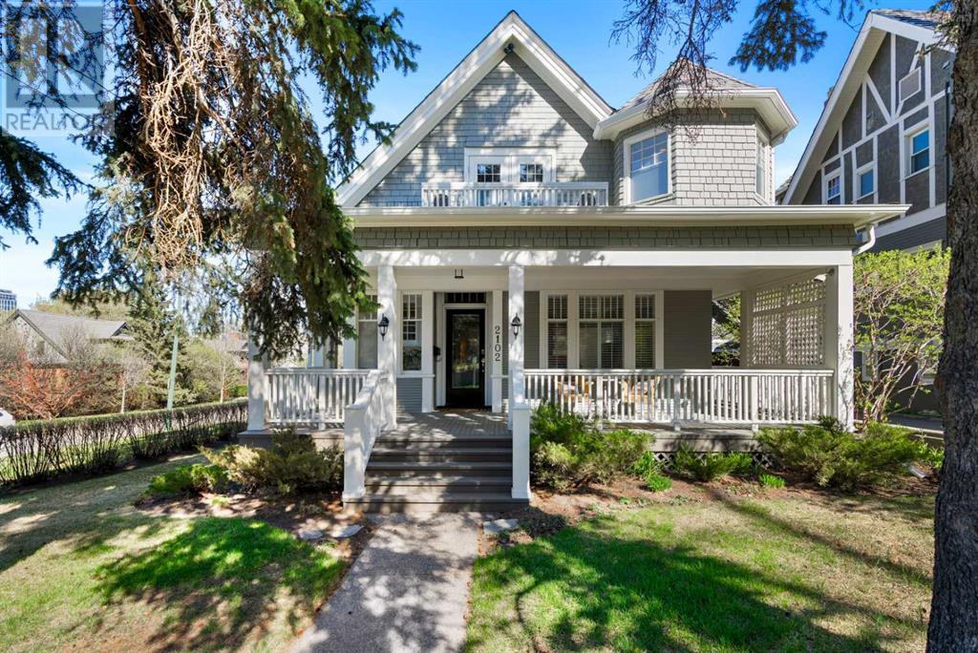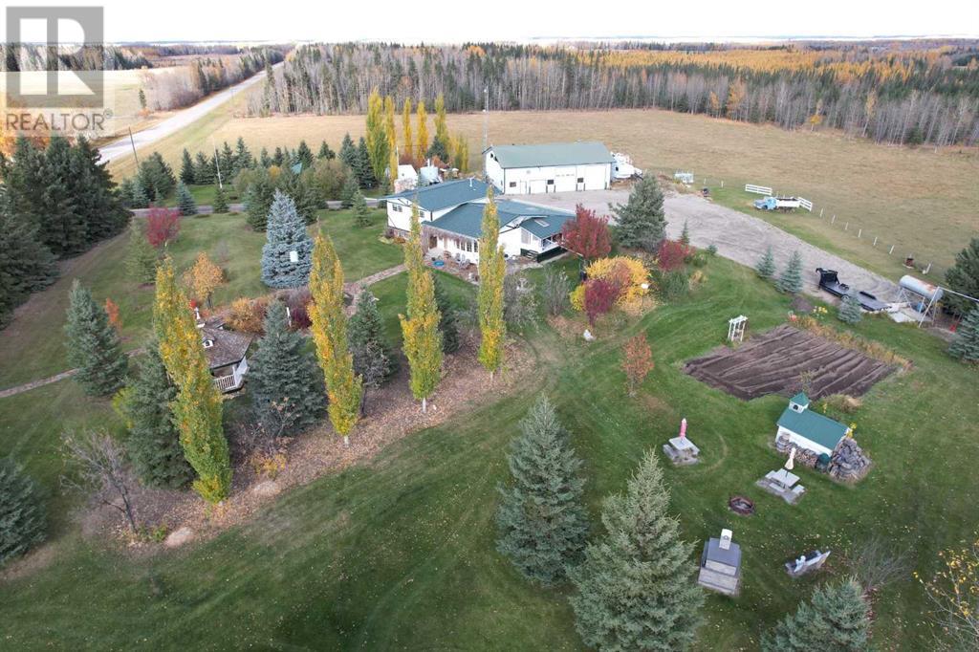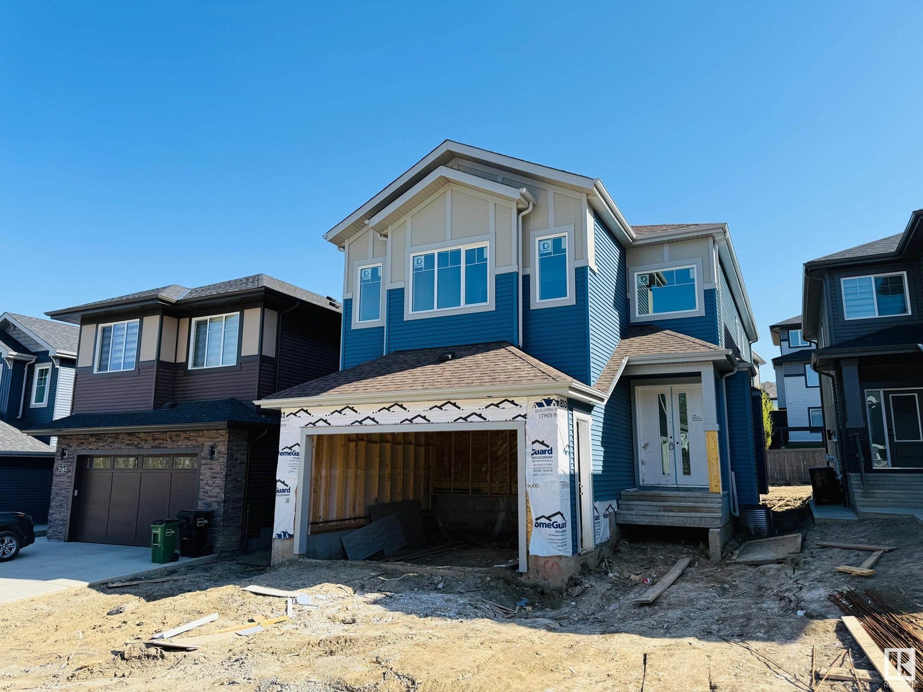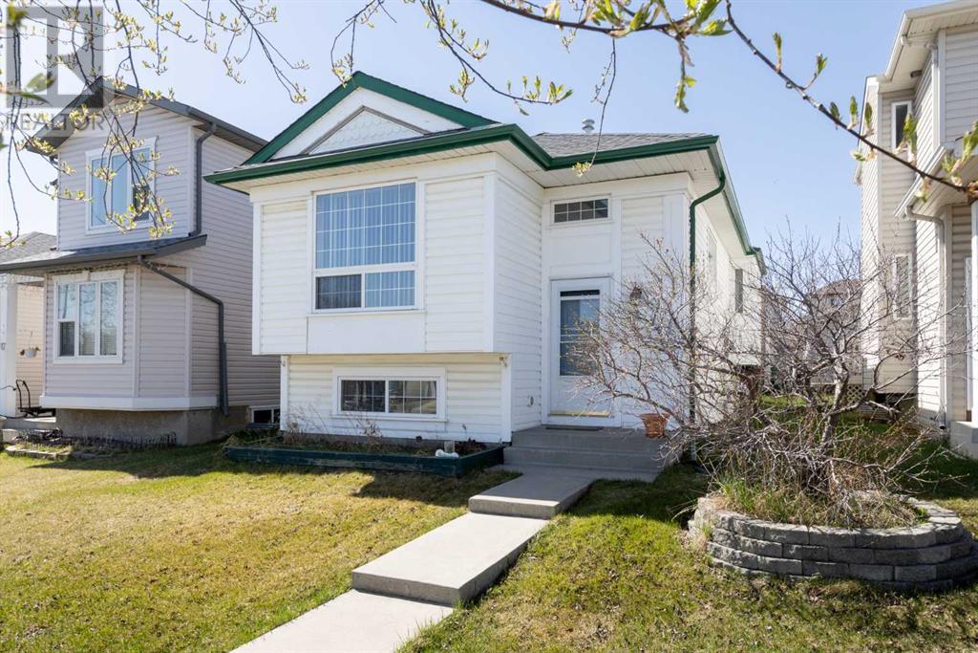looking for your dream home?
Below you will find most recently updated MLS® Listing of properties.
112 Westbrook Dr Nw
Edmonton, Alberta
Panoramic RIVER VALLEY views – backing onto Whitemud Creek Ravine – full unobstructed view! The attention to detail provides the perfect fusion between structural strength & architectural form – Urbis Architecture, Mitchell Freedland Design/Vancouver! This home seamlessly blends indoor/outdoor spaces capturing all elements of luxury – Flawless design covers every inch of this stunning home with well-appointed bedrooms, office, Gym, 2.5 baths - sophistication throughout. The home encompasses just over 5897 SQFT of developed living space, just under 15ft ceilings – North & South Garages - Quad attached garage (extra height for car lifts) – the entire back of the home is floor to ceiling windows. Every finish was hand selected for a luxurious feel - custom millwork & cabinetry, superior lighting & plumbing fixtures - the craftsmanship is like no other fit & finish you have seen – West Coast Luxury in YEG - boasting every state-of-the-art finish. This home truly offers a one-of-a-kind living experience. (id:51989)
RE/MAX River City
Unknown Address
,
Rare opportunity to own a well-established, fully operational pizza restaurant in the growing community of Heritage Valley. Located in a high-traffic retail plaza with excellent visibility, this business enjoys a loyal customer base. The space is fully equipped with commercial-grade kitchen appliances, a prep area, and dine-in seating. Clean, modern interior with branding in place—just step in and start operating! Ideal for experienced restaurateurs or entrepreneurs looking to get into the food industry. Great location, strong growth potential, turnkey operation. (id:51989)
RE/MAX Excellence
6 Hull Wd
Spruce Grove, Alberta
Introducing the “Jasmine”, this 2290 sqft masterpiece is a testament to luxury living. From the moment you arrive, you’ll be captivated by large front entrance and DEN upon entry and then heading inside to discover a thoughtfully designed open floor plan that flows seamlessly between the living,dining and kitchen areas making ideal for family living or hosting gathering with 18’ soaring OPEN-TO-ABOVE that bathe the space in natural light pouring in through large windows. The heart of this abode is its chef-inspired kitchen adorned with built-in appliances and complemented by a convenient walkthrough pantry for effortless organization and stunning pet wash station for the fur babies. Ascend to the upper level where you'll discover the primary suite offers a haven of tranquility, boasting ample space and its own spa-like 5pc ensuite retreat and added convenience of laundry room to it. Completing this level is a bonus room perfect for work or play. Basement is unfinished awaiting for ur personal touches. (id:51989)
Sterling Real Estate
28 Tanner Street
Red Deer, Alberta
Welcome to this beautifully maintained 5-bedroom, 3-bathroom bi-level in the heart of family-friendly Timberstone—just a couple of blocks from the school (under construction), scenic walking trails and surrounded by parks, shopping, and excellent schools.Step inside and be greeted by 9-foot ceilings, an open-concept main floor with a bright sitting room, dining area, and a stylish kitchen featuring quartz countertops, newer stainless steel appliances, and plenty of prep space for family meals or entertaining.Off the dining area, the patio doors lead to a spacious deck with a hot tub and a large, fenced yard—perfect for kids and pets to play, or for relaxing evenings outdoors.The main level also includes two good-sized bedrooms, a full 4-piece bathroom, and a welcoming primary suite complete with a 3-piece ensuite and walk-in closet.Downstairs offers incredible space with a massive family room, two additional bedrooms (one currently set up as a home gym), and a modern 3-piece bathroom featuring a tiled walk-in shower. You’ll also appreciate the separate laundry room and dedicated utility/storage space. This home offers some unique features including: craft ice maker in the fridge (makes whisky balls), air purifier with UV filter and electric filter to help filter allergens from the air (great for those with allergies), and an adorable play area built under the deck! The home also has infloor heat roughed in, ready to be hooked up! If you've wanted to own chickens, this home has the perfect yard layout to own them! This home truly has it all—style, space, and location in one of Red Deer’s most desirable communities. (id:51989)
RE/MAX Real Estate Central Alberta
91 Hampshire Close Nw
Calgary, Alberta
This is the one you have been waiting for. One of the biggest houses on one of the biggest lots in the Hamptons. Over 3800 total sq ft sitting on an over 1209 sq m pie lot. This original owner large family home has been lovingly maintained and upgraded over the years. The main floor boasts soaring vaulted ceilings in the living room, a large home office with 12 foot high ceilings, a large cozy family room with a wood burning fireplace surrounded on each side with Builtin oak shelving units. Off the family is a huge formal dining room with big windows & loads of room for any sized table and hutch. The kitchen has an eat in dining space as well. There are plenty of oak cabinetry & loads of counter space as well as a corner pantry and a double SS sink with a window overlooking the back garden. There is a centre island with builtin countertop range and extra storage underneath. There are newer double builtin ovens. An oversized newer SS fridge & dishwasher. The kitchen is flooded with natural light as the windows in this home are plentiful & oversized. Off the kitchen you can walkout to your huge deck with newer glass railings & low maintenance duradeck. There are stairs down to the backyard as well. The back yard is a must to see. It is huge and it is private. It has a stone aggregate patio, garden boxes, trees and bushes and shrubs~ so very private. Upstairs is made for the large family. There are 4 large bedrooms upstairs. The Primary is massive with its own walkin closet & large 5 pce ensuite with a deep jetted tub, stand up shower, private water closet and dual vanity. The spiral staircase will take you down to the walkout level which has one of the most wide open rec rooms you will ever see. It has enough space for any home entertainment systems & furniture. There will be room left over for your pool table or games area plus a library and craft space too. There is a 5th bdrm and another full 3 pce bathroom as well. Plenty of storage too as there is a good sized cold room and plenty of space left over in the utility room for storage. There are two newer high efficient furnaces plus a large hot water tank. You will also notice the builtin vacuflo system & the underground sprinkler system controls here too. The double attached garage is oversized, insulated and has plenty of space for extra shelving and a work bench. Great location~ easy drive to Country Hills Bo, Crowfoot Centre, LRT, downtown and The Hamptons Golf course!! (id:51989)
Royal LePage Benchmark
23 Edgewood Place Nw
Calgary, Alberta
welcome to this beautiful fully renovated unique walk up bungalow located in Edgemont the most desirable community of NW Calgary offering almost 3000 square feet of upgraded luxury living space. This house is professionally redesigned and renovated from the studs with state of the art modern yet classy finishes throughout the house . Grand double door entrance feature tiled foyer area with elegant curb staircase leading up to the main level. The lower level has huge family / living area with fire place and feature wall designs . bedroom , 3 piece full bathroom and laundry room . As you come up the main level you are greeted with specious living area with vaulted ceiling with beautiful chandelier leading on to the front balcony with breathtaking views . master bedroom with patio access and ensuite bath . 2 additional generous sized bedrooms and 5 piece bathroom with beautiful tiles and under vanity lights . upgraded kitchen with beautiful appliances , dual tone cabinetry and TAJ MAHAL marble counters and waterfall island . The professorially picked lighting features , granite counter tops , tile selection , wall paper feature walls , brick fire place paint , floor and railing makes this house looks amazing. New furnace , water tank , hardy siding , roof , windows , glass railing . This HOME sits on a huge fully landscaped pie shape lot for your amazing summer patio and bone fire parties , additional gated parking pad at the back for your rv or boat along with the double front attached garage with beautiful epoxy floors . BEAUTIFUL LOCATION CLOSE TO PARKS , WALKING PATHS , SCHOOLS , NOSHILL PARK WITH LOTS OF TREES AND VIEWS . THIS HOUSE MUST BE SEEN AND APPERCIATED . (id:51989)
Royal LePage Metro
203037 Township Road 80
Rural Lethbridge County, Alberta
What a wonderful place to raise a family! Just ten minutes southeast of Lethbridge, this spacious 3,000 sq ft home has everything you need — and then some. With no basement to worry about, you can enjoy all your living space above ground. Upstairs you’ll find three large bedrooms, two full baths (including a king-sized en suite), a bonus family room, and a laundry room with its own stand-up tanning booth — how cool is that? On the main floor, you’re welcomed by a huge kitchen that’s perfect for gatherings, a roomy dining area, a cozy living room, and a fourth bedroom. There’s also a convenient office space right off the shop, and a half bath. Speaking of the shop — it’s massive! The 3,500 sq ft attached shop is ready and waiting for your business dreams, hobbies, or toys. Sitting on 4.1 acres, this property gives you the freedom to create the lifestyle you want. Built and developed by the owner in the late ‘90s, this solid place has been home to a growing family and a thriving business. Now it’s ready for you to bring your family, your ideas, and make it your own! Ready to take a look? Let’s set up a tour with your favourite REALTOR®! (id:51989)
Lpt Realty
56109 Rr 251
Rural Sturgeon County, Alberta
AFFORDABLE ACREAGE minutes from Morinville! 2.47 acres with OVER 300 TREES PLANTED all around, GATED, FENCED AND LANDSCAPED. Home has NEW ROOF, FLOORING AND PAINT. Bright and FULL OF SUN LIGHT the U shaped kitchen features a corner pantry, ISLAND WITH EATING BAR and view of the yard. Large dinette can handle a FAMILY SIZE TABLE with room to grow. VAULTED CEILINGS THROUGHOUT and into the living room. Primary suite fit for a King with WALK IN CLOSET AND A JETTED TUB in the ensuite. 3 MORE BEDROOMS at the opposite end and another full bath. DECKS FRONT AND BACK allow you to capture the SUNRISE AND SUNSETS OVER THE PRAIRIES. 28x22 Garage, WRAPPED IN METAL also has a basement that holds the 3500G cistern. Only 2km of gravel and LESS THAN 20 MIN TO ST.ALBERT OR EDMONTON. Zoned AG which allows for, Home Based Business, A SECOND RESIDENCE, a 2475sq.ft. SHOP, Animals and more. Lots of OPPORTUNITY IN INVEST in this one and watch it grow! MOVE IN READY with Quick Possession! (id:51989)
RE/MAX Elite
5013 50 Av
Pickardville, Alberta
Embrace the opportunity to build your dream property in the charming community of Pickardville, Alberta. These two adjacent vacant lots offer a combined total of 14,500 square feet, providing ample space for various development possibilities. Zoned as Urban General, the lots offer flexibility for residential or commercial ventures, subject to municipal regulations. Situated in a serene neighborhood with convenient access to essential amenities, this property presents an ideal canvas for realizing your vision. Whether you're an investor seeking prime real estate or a homeowner aspiring to create a custom residence, these lots in Pickardville offer endless potential. Don't miss the chance to make your mark in this thriving locale. (id:51989)
Exp Realty
2102 7 Street Sw
Calgary, Alberta
Welcome to 2102 7 Street SW—a timeless character home on a beautifully treed corner lot in one of Calgary’s most prestigious neighbourhoods: Upper Mount Royal. Start your day on the spacious front porch, the perfect spot for coffee or conversation.Inside, the warm and welcoming living room flows into a charming sitting room, ideal for relaxing or entertaining. A classic formal dining room provides space for all your family gatherings. The sun-filled kitchen has been updated with granite countertops, a gas stove, and newer appliances. The eat-in area is perfect for more casual dining, and the kitchen window seat overlooks an incredible garden—your own private park in the city, spanning over 7,600 square feet.Upstairs, you’ll find three generous sized bedrooms plus a sunny upper-level den or office—ideal for working from home or enjoying a cozy reading nook. The primary bedroom features two walk-in closets and a balcony. The expansive ensuite bathroom includes a vanity with double sinks and a stand-up shower. This floor plan offers plenty of space for families and guests.The fully finished basement provides even more flexible space to suit your lifestyle. An oversized double garage, along with room for three additional vehicles, offers parking for five—a rare inner-city luxury.The location is unbeatable. You’re just a 7-minute walk to Mission or 17th Avenue, with their vibrant shops, cafés, and dining options. Walk or bike downtown to work. Nearby schools for all ages include Earl Grey School, Mount Royal School, and Western Canada High School.Book a showing today! (id:51989)
RE/MAX First
609, 1020 9 Avenue Se
Calgary, Alberta
Discover urban living at its finest in Calgary’s historic neighborhood of Inglewood.Unique opportunity to own this one bath, one bed + den unit which comes fully furnished. Everything you see can be included. All you need to bring is your tooth brush. Great for an investor or first time buyer. The gleaming white kitchen has a white paneled fridge freezer, stainless steel stove, microwave and dishwasher. The sink is in the island with a built in dining counter. Large windows in the living room and bedroom bring tons of light into the unit. The air-conditioning will keep your unit cool on those hot summer days. The den will make a fine office if you work from home. Walk to downtown or the river pathway system. All of this plus an underground titled parking stall, your own private storage locker, and the expansive balcony that overlooks vibrant 9th Avenue and its incredible restaurants, pubs and the boutique shopping experience. Within walking distance to downtown, the Bow River, Bow River Pathways, St. George's Island and the Calgary Zoo. Don't miss the guest suite that's available to book in the building, and a communal patio space with BBQ hook ups on the building's north side. Exceptional value at an Exceptional price. Don’t miss out on this amazing Buy! (id:51989)
Real Broker
331067 Range Road 234
Trochu, Alberta
This PRISTINE PROPERTY offers an incredible ACREAGE LIFESTYLE. Ample peace and privacy with the close convenience of the community of Trochu. From the moment you come down the lane and circle the paved round-about driveway, you will appreciate the pride of ownership. Stucco and stonework accent the crisp curb appeal. A triple attached and heated garage provides plenty of indoor parking. These ten acres of tranquil setting are bordered with mature trees and a beautiful weaving creek. Once inside this executive home you will experience every exquisite detail. Handsome Tiger Wood flooring leads you thru the hub of this home. The large living room offers a wonderful wood burning fireplace as it's focal point, flanked with beautiful built-ins. The kitchen features custom oak cabinetry, onyx countertops, and an angled island for additional seating. The dining room is encircled with windows providing a spectacular view in every season. Step thru the garden door and enjoy the expansive wrap around deck with the warmth of the south facing sunshine. Imagine sipping a glass of wine while witnessing a spectacular sunset amidst the silhouette of your horses. Afterwards, retreat to the spacious primary bedroom, boasting a spa-like ensuite with jet soaker tub and wonderful walk-in closet. Main level laundry is an added luxury, along with ample storage and wash-up sink. A 2-piece powder room gives you convenience from the garage. Two more bedrooms and a 4-piece bathroom complete this floor plan. Head down to the walkout basement and hang out with the whole family. Entertain with ease along with access to the backyard and stamped concrete lower patio. Three more generous bedrooms and a 4-piece bathroom provide accommodations for company or older children. A true cold room offers a safe place for your fruits and vegetables. The exceptional quality of this home is largely apparent with ICF block construction, a Geo Thermal Heat System (which also provides AC), Styrofoam insulation of exterior walls, and both the basement and garage with in-floor heat. Direct heat is provided by the wood fireplace and distributed with ducting throughout the home. Your horses will be in heaven with this 12' x 53', three stall, and four horse barn! Along with 8 acres of fully fenced pasture, a sheltered watering area, and with a wired and lit enclosed tack room. Leave the city life behind and treat yourself to a true escape! (id:51989)
RE/MAX Real Estate Central Alberta
2208, 10 Market Boulevard Se
Airdrie, Alberta
Welcome to The Chateaux! Airdrie's premier 40+ condo building situated in the wonderful community of Kings Heights. In this complex, you will find a level of sophistication, pride of ownership, and unbeatable proximity to all the amenities you need. Entering into this apartment, you are welcomed by an abundance of natural light filling the space, coming from the south-facing balcony and large windows. You will quickly notice all of the high-end finishing throughout as you step into the kitchen. This kitchen was upgraded with beautiful stainless steel appliances, quartz countertops, and an undermount sink with a Lennox chrome faucet. The large island means that you will never run out of room to host friends and family or meal prep. You will love the storage in this kitchen with the ample cabinet space and the custom built-in pantry with pull-out drawers from top to bottom. Upgraded light fixtures with built-in fans and beautiful vinyl plank flooring really tie the living spaces together with a modern, neutral feel. The primary bedroom is a true retreat with a large window, a spacious walk-through closet with built-in shelving, and a luxurious ensuite with double sinks, a walk in shower and plenty of storage. The second bedroom is also a great size with a large walk-through closet and access to the main four-piece bathroom. Here you will find your stacked in-suite laundry. The front office/den completes the apartment with additional space for storage, a dedicated work-from-home space, or a flex room. You will never have to worry about parking as you have 2 titled stalls—one underground and one outdoor. There is also ample outdoor visitor parking for friends and family. Additionally, you will enjoy the added convenience of 2 storage lockers—one underground by your stall and the other on the same floor as the unit. This is a RARE feature to have in this building. The complex provides a courtyard complete with a gas fireplace and an amenity room that can be booked for pr ivate events, enhancing your lifestyle with shared spaces for relaxation and social activities. There is also a secure workshop/storage room in the underground parkade for those who enjoy woodworking. In Kings Heights, you are within walking distance to Save-On-Foods, Shoppers Drug Mart, banks, salons, restaurants, etc.—everything you need for your groceries, shopping, and healthcare needs. This complex is certainly designed for mature ownership, social living, and a quiet, peaceful atmosphere that you will love. Book your showing today! (id:51989)
RE/MAX First
1132 177 St Sw
Edmonton, Alberta
This well-maintained 2-story home in the desirable Windermere community of Southwest Edmonton, situated on a quiet street, boasts 1380 sqft above-grade living space, features 3 bedrooms, 3.5 baths, an office, and a double detached garage. A spacious entryway leads to the bright living room. Open concept floor plan gives direct access to the kitchen featuring stainless steel appliances and a pantry. Formal dining room leads to the west-facing backyard and a fancy deck— perfect for relaxing and entertaining. A 2-pc bath completes the main floor. Upstairs, you'll find 3 spacious bedrooms and a 4-pc shared bath, with the primary bedroom featuring a 4-pc ensuite. The fully developed basement adds extra living space, complete with a dedicated office and an additional 3-pc bathroom. Enjoy access to fantastic amenities nearby, including parks, schools, shopping, and public transportation. Quick access to the Henday. (id:51989)
Century 21 Masters
2106, 250 2nd Avenue
Dead Man's Flats, Alberta
Tired of scrolling endlessly for your dream mountain getaway? It’s time to stop searching and start owning.This is more than just a place to stay—it’s your fully-equipped, turn-key mountain escape. Imagine stepping into a stunning 1-bedroom home in the sought-after Copperstone Resort, where everything is already in place for you to start living the alpine lifestyle—without lifting a finger.Located in Dead Man’s Flats, this beautifully bright home offers sweeping views of the surrounding peaks and is just 50 minutes from Calgary. Whether you’re looking to relax or explore, this home has you covered: secure underground parking, a heated storage area for all your mountain gear, and even a private hot tub to soak in the stars after a day on the slopes. Plus, with an on-site gym, you’ll never miss a workout while you unwind.The best part? It’s fully furnished, fully equipped, and turn-key—meaning it’s ready to go from day one. No need to spend your time shopping for furniture or dealing with renovations. Simply move in, grab your gear, and you’re set for every weekend getaway, or make it an income-generating property by renting it out when you’re not there.Don’t let another weekend slip by while you keep booking someone else’s dream home. It’s time to invest in your own mountain retreat, where adventure and relaxation are at your doorstep.Call today for a private viewing. Your perfect mountain home is waiting. (id:51989)
RE/MAX Alpine Realty
12825 207 St Nw
Edmonton, Alberta
Welcome to this fully finished half duplex offering space, comfort and functionality! This home has a total of 4 bedrooms, 3.5 bathrooms, and a fully finished basement—perfect for families or investors alike. Freshly painted, this home feels bright, clean, and move-in ready. Enjoy the brand new plush carpet on the stairs and stylish laminate flooring throughout the second level, enhancing both aesthetics and durability. Upstairs a generous bonus room provides the perfect space for a second family room, home office or play room. The fully developed basement adds valuable living space. Step outside and be amazed by the massive pie-shaped lot—a rare find! Whether you’re dreaming of a garden, a play area for kids, or entertaining under the stars, there’s room for it all. Too hot? Move inside and enjoy the central air conditioning and beautiful living space. Located in a quiet cut-de-sac with great access to all amenities, move-in ready and loaded with value! (id:51989)
Maxwell Progressive
5111, 155 Skyview Ranch Way Ne
Calgary, Alberta
Modern 2-Bed, 2-Bath Condo in Skyview Ranch. This bright, well-maintained main-floor unit offers a stylish open concept with cork flooring throughout. The kitchen features granite countertops, stainless steel appliances, custom cabinetry, and a wrap-around island—ideal for both cooking and entertaining.The spacious master suite includes walk-through double closets and a private 4-piece ensuite. The second bedroom, located on the opposite side of the unit, is perfect for a home office, guest room, or workout space.Additional features include in-suite laundry, ample storage, underground heated parking, and visitor parking. The complex is pet-friendly (dogs and cats up to 40 lbs) and offers easy access to YYC, Stoney Trail, Deerfoot, and NE LRT, with amenities just steps away.With its main-floor location, this condo is highly accessible for seniors and those with mobility challenges. The sliding patio door provides convenient outdoor access for deliveries, including Skip and other services.Exceptional value and pride of ownership are evident throughout. (id:51989)
Trustpro Realty
5608 52 Street
Eckville, Alberta
Affordable, Renovated, and Accessible Living... Just Minutes from Sylvan Lake!Welcome to this beautifully updated, budget-friendly home offering the ease of one-level living with front ramp access for added convenience. Ideal for retirees, first-time buyers, or anyone looking for a move-in-ready home in a quiet, friendly community just 30 minutes from Red Deer and 10 minutes from Sylvan Lake.Step inside to discover a fully renovated interior, featuring brand-new flooring, baseboards, trim, and stylish new countertops PLUS brand new appliances, perfect for modern living. Massive living room/dining room and lovely 4 pc bathroom. Comfort is ensured year-round with a NEW furnace and NEW hot water tank already in place.The functional layout includes two bedrooms, with the second bedroom offering access to a private deck—a perfect spot for your morning coffee or to convert into a home office. The fenced backyard is a blank canvas for your outdoor vision, the older fence and deck need just a bit of TLC to become your dream outdoor space. The larger end lot gives room for added opportunities. Front (7'11"x7'4")and Back (11'2"x8'3") deck-best of both worlds!Whether you're downsizing, investing, or just starting out, this home offers exceptional value, comfort, and community charm. Its a great home isn't it! Shouldn't it be yours?Don't miss out—schedule your viewing today! (id:51989)
Realty Executives Alberta Elite
907-1st Ave Ma-Me-O Beach
Rural Wetaskiwin County, Alberta
907- 1st Ave Ma-Me-0 Beach is the ideal location to Check off your Lakefront List! Sandy Beach? Check! Spectacular Sunsets? Check! Panoramic Lake Views? Check! Spacious Lot? Check!! Stepping into the Sunroom you are welcomed to this 3 bedroom, 2 Bath Home on a 66 ft lot that is ready for your family THIS SUMMER!! Some of the features include a Vaulted Charming Wood Lined Ceiling in the open concept main living area, A Split Stone Fireplace that Showcases Workmanship of Days Gone by. These Historic Fireplaces are often refurbished to continue providing warmth and ambience for years to come. The double garage has a heated storage area. There are so many options for kicking back and taking in your scenic surroundings. Whether its the Back Deck for a quiet morning coffee looking out at the treed park area with no second row homes behind you or Perhaps it's the covered lakeside patio in the afternoons. Sitting on the upper deck you can watch the sun set on another perfect day at Pigeon Lake. (id:51989)
Maxwell Progressive
364073 Range Road 6-1
Rural Clearwater County, Alberta
Nothing original is found here!! 1290 sq.ft. 4 level split....all levels developed. Basement level is a walk-out to the attached triple car garage. Home features 4 bedrooms, 2.5 bathrooms, main floor laundry, oak hardwood and tile flooring. All oak trim and crown moldings throughout. Windows have been updated as well. Oak kitchen cabinets with island cooktop and range hood. Corian counter tops. Built-in china cabinets.....access to two sided covered deck with hot tub. Triple attached garage is constructed with styrofoam blocks, 10 ft. walls and 3 insulated overhead doors. 40x60 shop with 3 overhead doors, floor drain, 6 inch concrete floor with infloor heat, 2 pc. baths, mezzanine for office, car hoist included. AWARD wining landscaping....power & lighting to the gazebo and firepit area.....pizza oven at firepit. Large garden area. This is a property that is a MUST to see. Everything has been well thought out and well constructed!!! (id:51989)
Century 21 Westcountry Realty Ltd.
1160 Gyrfalcon Cr Nw
Edmonton, Alberta
Welcome to this stunning, fully upgraded custom-built home featuring 5 BEDS/4 BATHS in Hawks Ridge, nestled beside Big Lake and Lois Hole Provincial Park. Surrounded by over 105 acres of preserved natural beauty with mature trees, scenic ponds, wetlands, and endless walking trails, this location offers a perfect balance of nature and urban convenience with quick access to shopping, recreation, and all lifestyle amenities. This home boasts nearly 2,700 sq.ft. of thoughtfully designed living space featuring a MAIN FLOOR BEDROOM with a full 3-pc bath ensuite—ideal for guests or home office—an open-to-above FORMAL LIVING ROOM with soaring ceilings, FORMAL DINING w/coffered ceiling, spacious kitchen w/pantry, 10’ ceilings throughout main. Side entrance to the basement offers future suite potential. Upstairs includes 4 spacious bedrooms, and 3 full bathrooms. The luxurious primary suite impresses w/his & her walk-in-closet. Ready for possession in June 2025—this one is not to be missed! (id:51989)
Century 21 Quantum Realty
6129 32 Avenue Nw
Calgary, Alberta
Honey, stop the car! This lovingly updated 3+1 bedroom home is move-in ready and boasts a large sunny south-facing backyard, located just half a block from the river and Shouldice Park. It features a nice open layout with a single attached garage, parking pad, fenced yard, garden beds and no condo fees!Some of the highlights include brand new siding, a new sliding patio door, and all-new LVP flooring throughout. There's also a brand new 4-piece bathroom, new blinds, and Alexa-controlled fan/lights, among other updates.The home welcomes you with new modern flooring and a large entrance with a 1/2 bath powder room and main floor laundry. The layout flows into a well-lit living room, which connects to a sunny dining room with large windows and a patio door leading to a two-tiered deck. The kitchen has been recently updated with epoxy counter tops, modernized cabinets, brand new appliances and is spacious enough for a movable island, perfect for families and entertaining.Upstairs, you'll find a large primary bedroom with 10-foot ceilings, two additional bedrooms, and a brand new renovated bathroom. The fully finished basement offers a bedroom/rec room area with a walk-in closet, another updated bathroom, and plenty of additional storage.Other recent updates include a freshly painted interior with flat ceilings, new ceiling fan, a newer rear deck, and a newer high-efficiency furnace and hot water tank. The location is fantastic, with a short walk to the Bow River, Shouldice Park and Pool, close to transportation, minutes from two hospitals, a short commute to Downtown, and easy access to the mountains. Call your favorite realtor today to view this lovely and move in ready home. (id:51989)
RE/MAX Real Estate (Central)
13 Country Hills Drive Nw
Calgary, Alberta
Immaculate and Move-In Ready Bi-Level Home! This beautifully maintained 3-bedroom, 2-bathroom bi-level offers spacious living in a prime location! Featuring a fully developed layout, this bright and welcoming home boasts abundant natural light throughout. The lower-level family room is perfect for cozy nights, complete with a charming gas fireplace.Recent updates include some new basement flooring, fresh paint in key areas, upgraded shingles, partial new siding, and more—showcasing true pride of ownership. Current Owners have updated kitchen, giving it easier storage systems, lots of counter space, Quartz counters and horizontal cabinets. Enjoy sunny afternoons on the generous southwest-facing composite deck overlooking the nicely landscaped backyard. The double detached garage provides ample storage and parking.Situated close to a variety of amenities including Canadian Tire, Silver Screen City, restaurants, and more—everything you need is just minutes away. (id:51989)
Royal LePage Network Realty Corp.
15, 7611 49 Avenue
Red Deer, Alberta
A multi-tenant building in the Northland Industrial area. Unit located in the highly visible Truck Town building at the east end of 76 Street. Parking at the side of the building is paved with 1 drive through bay with 2 loading doors at grade level. Unit consists of an office area (approx. 12’ x 14’), 2 washrooms and the rest warehouse/open space suitable for storage, small shop or truck parking. Two man-door's and 2 overhead door. Current NNN is $4.75 per sq. ft. per annum. (id:51989)
Century 21 Maximum


