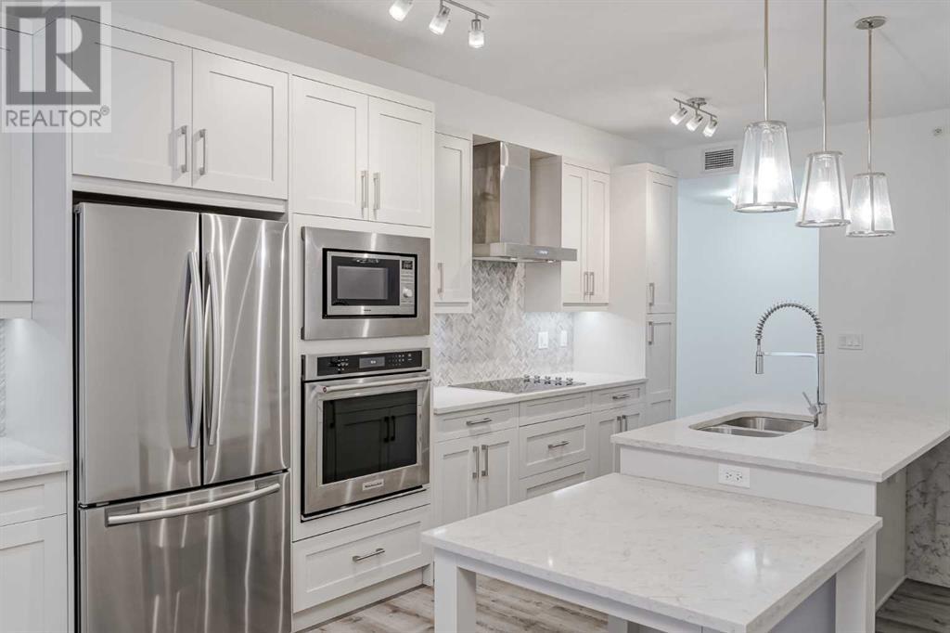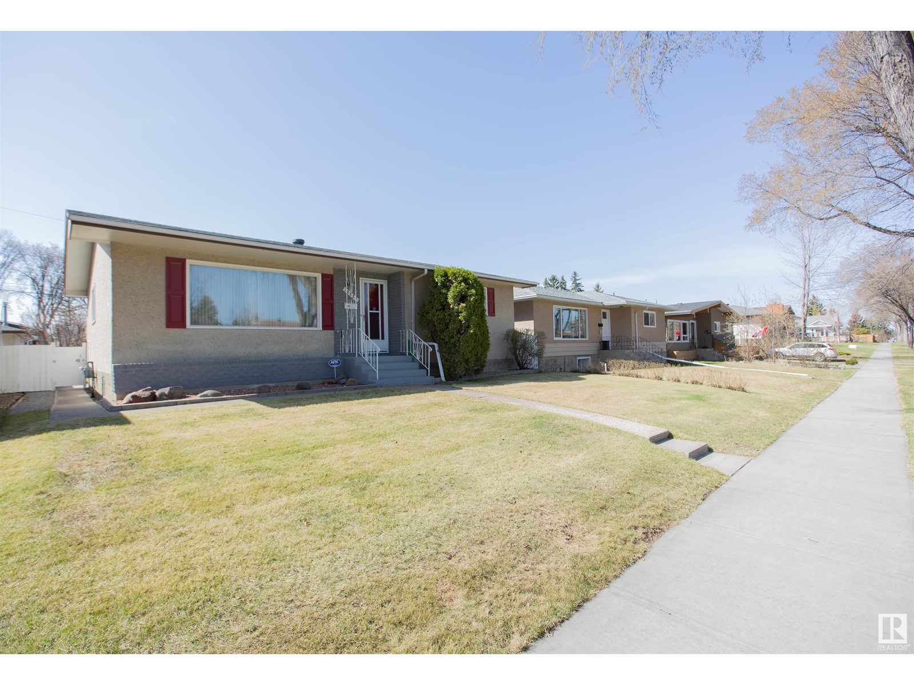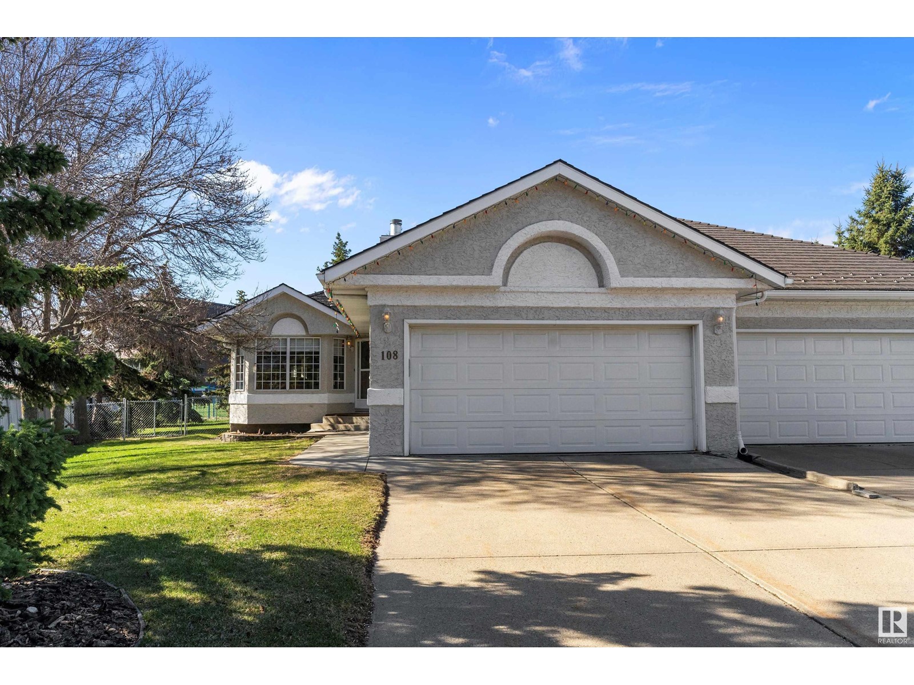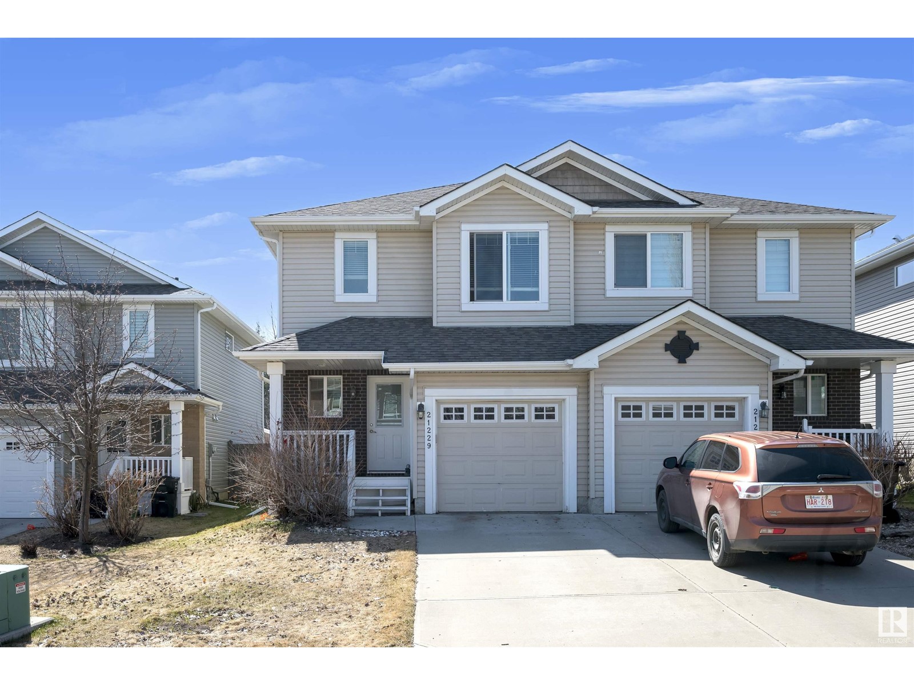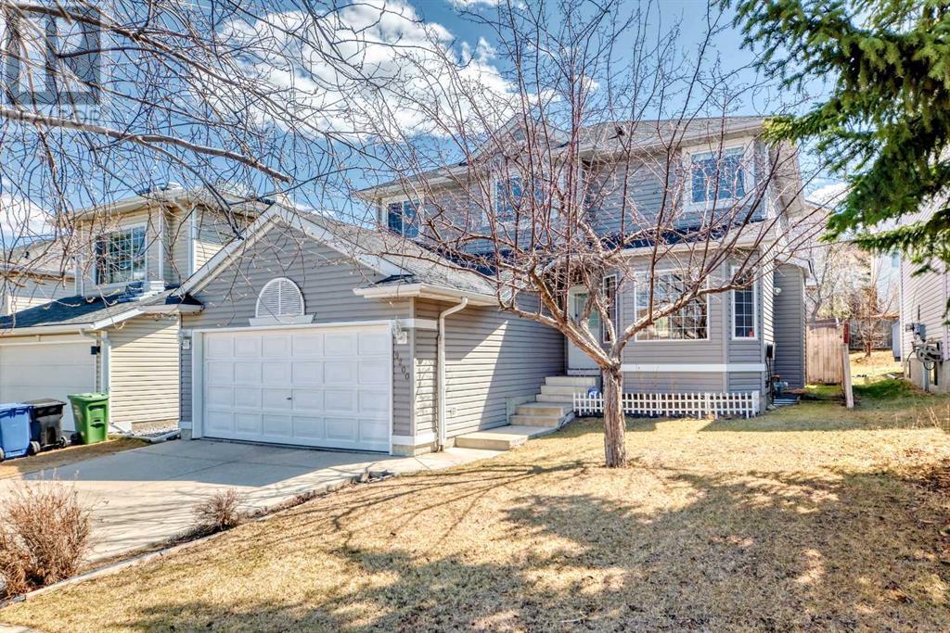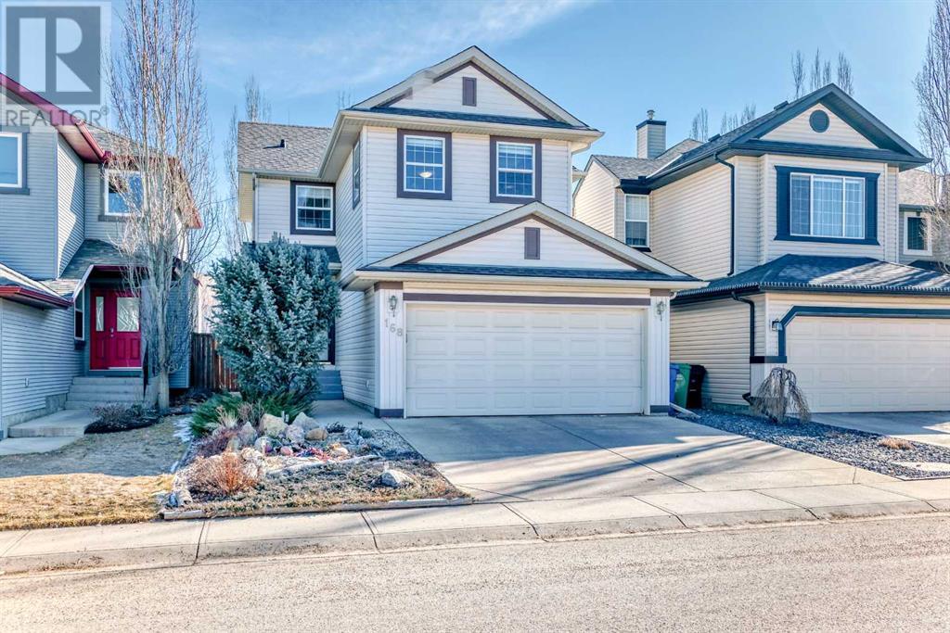looking for your dream home?
Below you will find most recently updated MLS® Listing of properties.
40 Hammett Ga
Spruce Grove, Alberta
Welcome to this EXQUISITE 2-Storey 2022 BUILT half-duplex with NO CONDO FEES in the desirable community of Spruce Grove. Boasting over 1500+ SQ.FT. of luxurious living space. The main floor features gorgeous Kitchen with an OVERSIZED ISLAND with QUARTZ COUNTERTOP, STAINLESS STEEL APPLIANCES, large LIVING ROOM with ELECTRIC FIREPLACE perfect for chilly nights. Upstairs, you'll find 3 GENEROUSLY SIZED bedrooms including Primary Bedroom with 4-pc ENSUITE & WALK-IN-CLOSET, another 4-pc bath and a laundry room. BRAND NEW DECK. The high-end finishings throughout the home exude elegance and sophistication. From the sleek flooring to the modern fixtures, no detail has been overlooked. The functional layout ensures seamless flow between the living areas, creating an inviting atmosphere for gatherings and everyday living. (id:51989)
One Percent Realty
508 Baywater Manor Sw
Airdrie, Alberta
Genesis Builders presents the viola, a stunning soon-to-be completed 2600-plus sq ft home offering a rare four bedrooms upstairs and a fifth bedroom on the main floor, which could also function as an office. Stepping into the foyer, dramatic high ceilings greet you with a stunning open bannister railing; conveniently adjacent is the mud room off the 20’ x 22’ garage. Warm Vinyl plank floors flow through the open-concept main floor. The kitchen is a show stopper and offers stylish Chantilly lace cabinetry, which is offset by a glossy greige backsplash, quartz venatino countertops and a SS appliances package and is accompanied by a spacious pantry. Open to the dining room and living room, which provides a sleek 50’ linear fireplace. A full 4pc bath and flex room with a closet complement this floor. Head up the grand stairwell well to the second floor, which offers 3 generous bedrooms, each with walk-in closets. Kick back and relax in your primary suite, which will be your sanctuary. It offers a sizeable walk-in closet and spa-like ensuite with dual sinks, a soaker tub, and a separate shower. A 4 pc bathroom and convenient upstairs laundry complement this floor. The basement is a blank canvas with upgraded 9’ ceilings and a side entrance. Situated in the desirable Bayside community, a family-friendly community that offers amenities to get you outside. You are steps from Nose Creek Elementary School, the pathways that meander the scenic canals, a brand new community playground complete with a bike park, and so much more. *Photos are of a previously sold model and are representative. Area size was calculated by applying the RMS to the blueprints provided by the builder. Possession is tentative* (id:51989)
Lpt Realty
27 Douglas Ln
Leduc, Alberta
Affordable & Fully Finished with Oversized Heated Garage! Tucked away in a quiet Leduc neighbourhood near parks and schools, this fully finished 3-bedroom home has a lot to offer and is a perfect choice for first-time home buyers. Enjoy a spacious main floor with a huge living room, sunny bay window dining area, and a massive kitchen featuring honey oak cabinetry, stainless steel appliances, and tons of storage. A convenient half bath completes the main level. Upstairs you’ll find a large master suite with full ensuite, two more generous sized bedrooms, and another full bathroom. The fully finished basement includes a huge family room ideal for movie nights, a second half bath, laundry and loads of storage. Step outside to a large south-facing deck, private and perfect for sunny afternoons. Huge bonus is an oversized heated double garage with rear lane access! Great value in a great location. (id:51989)
RE/MAX Excellence
131 Macewan Meadow Way Nw
Calgary, Alberta
A Backyard Oasis, Modern Upgrades, and Solar Power—Welcome Home!Tucked into one of Calgary’s vibrant communities, this beautifully updated 3-bedroom, 2.5-bathroom detached home combines classic charm with smart, sustainable upgrades. Whether you're looking to relax, entertain, or invest in a better future, this home is ready to deliver.Step inside and feel the warmth of high ceilings and an open, airy floorplan, filled with natural light. A cozy family room with a wood-burning fireplace sets the perfect tone for quiet evenings and lively weekends alike.The bright kitchen is the heart of the home, featuring French doors that lead to a beautifully landscaped backyard. Outside, you’ll find a large south-facing deck, a 13-foot swim spa, and a charming gazebo—a true backyard escape for every season.Upstairs, the primary bedroom is a peaceful sanctuary with a huge walk-in closet bathed in morning sunlight from a large east-facing window. Two additional bedrooms offer flexible space for family, guests, or creative pursuits.On the lower level, a walkout-style door leads outside, blending convenience with practicality. Head down to the basement and you'll find a private office space, tucked away for focus and quiet, along with a dedicated laundry room, utility area, and plenty of storage to keep everything organized.A standout feature of this home? The SolarEdge solar panel system on the roof, sized at 11.46kW, helping you save on energy costs while supporting a greener future. Plus, the garage is EV charger ready, giving you even more value as you plan for tomorrow’s needs today.Whether you're dreaming of a stylish home, a smart investment, or a vibrant place to grow, this home offers it all—with bonus features that set it apart from the rest.Come see it for yourself and imagine the life waiting for you. Let’s make YOUR dreams... Realty! (id:51989)
Royal LePage Benchmark
420, 30 Walgrove Walk Se
Calgary, Alberta
**Welcome to this spectacular home -- a rare top-floor corner-unit gem -- offering 952 sqft of stylish living space, panoramic west-facing Mountain views, and a long list of upgrades you’ll love!** Step inside and be greeted by fresh, modern touches including new paint throughout and luxury vinyl plank (LVP) flooring that seamlessly flows through the bright and open layout. The wrap-around balcony (29’5” x 5’11”) invites you to soak in those breathtaking sunsets over the Rockies.** The upgraded kitchen is a true showstopper, featuring a large island with a waterfall quartz countertop, triple pendant lighting, a built-in stainless steel oven, an electric range with a decorative hood fan, plus a garburator and additional storage! Entertain in style while staying cool with your own air conditioning and ceiling fan upgrades.** The spacious primary bedroom offers a walk-in closet and a luxurious ensuite with his and hers sinks, while the second bedroom and full bath provide the perfect layout for guests, a roommate, or a home office.** Additional highlights include two titled parking stalls — one heated underground and one surface — offering ultimate convenience and flexibility. An assigned storage locker is also included, providing extra space for your seasonal items and personal belongings.** This meticulously maintained home is move-in ready and only steps away from Township Shopping Center and easy access to Calgary Transit. Love to walk, bike or ride? There are miles of walking paths leading past parks, playgrounds, and water features, not to mention 300-acres of protected environmental reserve to explore in nearby Pine Creek Valley. Book your private showing today!** (id:51989)
Exp Realty
10222 74 St Nw
Edmonton, Alberta
Quiet Tree lined street - 1200 sq ft bungalow with Great curb appeal. Main level has L shaped living room / dining room area, spacious eat-in kitchen with clear view to backyard, 3 bedrooms ( primary with perfect original hardwood floors ) and 4 piece bathroom. Lower level features massive family room with retro bar, potential bedroom, 3 piece bathroom, sauna and laundry / utility area. SUNNY West yard is fully fenced with vegetable garden, storage shed, good size double garage and Grandma's clothesline. Well maintained from day one ..... this home checks all the boxes. (id:51989)
Maxwell Progressive
32 Dale Close
Red Deer, Alberta
Welcome to 32 Dale Close—an exceptional opportunity to own a well-maintained adult half duplex tucked away in a quiet close in Red Deer. This property stands out with its large pie-shaped lot backing directly onto a playground, offering added privacy and a peaceful backdrop. Inside, you'll find a bright and inviting open floor plan with laminate flooring throughout, making for easy maintenance and a modern touch. The home features two comfortable bedrooms and a well-planned layout ideal for both relaxing and entertaining. Garden doors off the dining area lead to a beautifully updated concrete patio and a private, fully fenced backyard—perfect for enjoying your morning coffee or hosting friends. Located just minutes from shopping, walking paths, and other amenities, this home offers a rare combination of comfort, location, and lifestyle. Recent updates include a furnace, a hot water tank, and air conditioning. (id:51989)
Exp Realty
412 6a Street Ne
Calgary, Alberta
OPEN HOUSE THIS SATURDAY FROM 1:00-3:00PM! Welcome to this stunning 3-storey semi-detached home, nestled in the heart of Bridgeland. This home is just a short walk to everything from trendy cafes to green spaces, with downtown Calgary's skyline in full view! As you step inside, you'll immediately be greeted by the contemporary color palette and elegant ENGINEERED HARDWOOD flooring that stretches throughout the main level. The open-concept layout offers a seamless flow between the kitchen, living, and dining areas, creating a welcoming, spacious environment that’s perfect for both everyday family living and entertaining guests. The chef-inspired kitchen is the heart of this home. It boasts CUSTOM shaker-style cabinetry, along with high-end stainless-steel appliances that promise to make meal prep a breeze. The QUARTZ countertops add sophistication, while the expansive waterfall island serves as a striking centerpiece and provides ample workspace for cooking, dining, and socializing. Thoughtfully designed for those who love to cook and entertain, the cabinetry extends into the dining area, providing additional storage for all your kitchen essentials. In the living room, you’ll find the perfect spot to unwind, complete with a cozy GAS FIREPLACE that creates warmth and ambiance on cool evenings. Large sliding doors fill the space with natural light and offer easy access to the private back patio, extending your living space outdoors. Upgraded motorized blinds over the doors add convenience and control. The second level of this home is designed with comfort and luxury in mind, featuring two generously sized bedrooms, each thoughtfully appointed with its own PRIVATE ENSUITE bathroom and spacious walk-in closet. Conveniently located on this level is a laundry room, outfitted with custom cabinetry and ample storage. Ascend to the 3rd level, where the Primary Bedroom feels like an exclusive suite. This space features soaring VAULTED ceilings, while unobstructed DOWNTOWN VIE WS remind you that you are living in the heart of the city. The spa-like ensuite features IN-FLOOR heating, freestanding soaking tub, glass-enclosed shower, and double vanity set against elegant tilework. A large walk-in closet ensures all your wardrobe needs are met. The basement offers a spacious entertainment area, versatile enough for movie nights, or a home gym. It includes a fourth bedroom and a stylish 4-piece bathroom, ideal for guests or extended family stays. The wet bar adds a perfect touch for hosting gatherings or casual evenings with friends. Additional upgrades include a high-efficiency AIR CONDITIONING system, and a premium water softener. You’ll love spending summers in the private backyard, perfect for BBQs and outdoor time. The secure HEATED double detached garage keeps your vehicles safe. Whether you’re biking to the nearby parks or enjoying the local amenities, the vibrant community of Bridgeland offers everything a family could want – all within walking distance! (id:51989)
Exp Realty
24 Lakeshore Drive, S.v. Grandview
Rural Wetaskiwin County, Alberta
Ideally located in the heart of the Sought After Summer of Village of Grandview, you will discover a well maintained, easy to manage Year Round Cottage just waiting to Create Lake Lifestyle memories for your family at #24 Lakeshore Drive! Recent upgrades allow you to step right into lake fun include Furnace, Hot Water Tank, Bathroom upgrades, Pressure system, Washer and Gutter covers. The open concept main living area with the kitchen dining and living area allows for all your guests, yet is cozy enough for just a few to gather around the wood burning stove. 2 bdrms 1 pce bath, laundry area complete the interior. Outside you will enjoy Lake views from the large yard which is perfect for lawn games and backs on to a green belt with abundant wildlife and songbirds. You are just steps to an access to the water front where you can have a pier for your watercraft. Playground, Golf, Shopping, Dining all nearby. Summer is on it's way...Don't miss a minute of it!!!! (id:51989)
Maxwell Progressive
6461 King Wd Sw Sw
Edmonton, Alberta
Stop searching—this is the one! Affordable, stunning, and in an absolutely unbeatable location: between 2 new schools, 4 playgrounds, Tesoro shopping, Brightpath daycare, Movati Gym & walking distance to Joey Moss School! Bright, open layout w/vinyl plank floors, a gorgeous white kitchen w/white counters, gas stove & tons of cabinets. Upstairs: spacious primary w/beautiful ensuite & walk-in closet, plus 2 more bedrooms & full bath. Window coverings, central A/C, deck w/gas hookup & detached double garage. Unfinished basement w/separate side entrance awaits your imagination. Move fast—fall in love today! Some photos are virtually staged (id:51989)
RE/MAX Excellence
108 Ironwood Pl Nw
Edmonton, Alberta
Welcome to Ironwood Place in prestigious Westbrook Estates—Edmonton’s premier living destination. This rare, large half-duplex bungalow offers elegant “age-in-place” living with refined comfort and space. The main floor features a grand living room, formal dining area, cozy TV nook, and a stunning granite kitchen with a raised island. French doors from the primary suite—complete with walk-in closet and spa-like 5-piece ensuite—open onto a massive south-facing composite deck, perfect for entertaining with its natural gas hookup. A second main floor bedroom doubles as an ideal den. A 4-pce bathroom completes this stunning floor. Enjoy laundry rooms on both floors. The fully finished basement offers 3 more bedrooms, a 4-piece bath, and a large rec room—perfect for guests. Nestled on an end pie lot with room for your putting game, and steps from the Derrick Golf & Winter Club and Whitemud Ravine. A rare gem in an unbeatable location—don’t miss your chance to live here! (id:51989)
Maxwell Polaris
21229 45a Av Nw
Edmonton, Alberta
This inviting duplex offers an open floor plan and a spacious fenced-in backyard. The living room features a cozy fireplace, while the kitchen is finished with warm wood cabinets that add a welcoming touch. Upstairs, you’ll find 3 good-sized bedrooms with plenty of space. The finished basement includes a bathroom, storage room and flex room, giving you additional space for guests, a home office or rec-room. Located in a great area, close to everything you need, this home is ready for you to move in and enjoy. (id:51989)
Liv Real Estate
208, 6603 New Brighton Avenue Se
Calgary, Alberta
Welcome to “The Elements” a popular Cedarglen built, low maintenance lifestyle development in the amenity rich community of New Brighton. Community Centre, water park, winter ice skating, play parks etc. Close to the Hospital, shopping, restaurants, schools & Fish Creek Park. Express bus to City Centre. This unit has a fabulous location with views from every principal room & the spacious balcony of a beautiful wetlands park with paved pathways to stroll through nature & enjoy picturesque views. Inside you will discover an open, airy plan featuring 9-foot-high ceilings & loads of light flooding in thru numerous large windows. Enjoy low maintenance vinyl plank flooring. 2 spacious bedrooms plus a den, 2 full baths, in unit laundry & storage room. The massive kitchen offers a plethora of modern cabinets, quartz countertops, stainless steel appliances & a large island with sit up breakfast bar. The spacious kitchen is open to the dining & great rooms creating the perfect space for entertaining. This is the 3rd largest floorplan in the development plus it comes with two parking stalls & storage cage, very rare to get! (id:51989)
RE/MAX Realty Professionals
9200 Edgebrook Drive Nw
Calgary, Alberta
***9200 Edgebrook DR NW *** Gorgeous well maintained 2-storey in desired community - Edgemont . Very convenient location , easy access to Country Hills BV and Shaganappi TR . Close to shopping , pathway , Nose hill park and even Sir Winston Churchill high school bus station . Let's check the photos , you are entering Mr. and Ms. Clean's sweet home . You will find upgraded tile and gleaming hardwood floor on main level , very functional traditional floor plan , you have living room and formal dining room at front , good size den/office room , a roomy family room and upgraded kitchen with granite counter top and new faucet , upgraded bright white appliances , well maintained beautiful oak kitchen . Enjoy morning coffee in your sunny breakfast nook that leads to your south facing backyard and house-wide huge deck . Upstairs you have three large bedrooms that all have walk-in closets , upgraded ensuite bathroom with new tiles and lights. Unspoiled basement for your future personal design idea . Other recent upgrades including roof , siding , new painted deck and fence , most newer paint inside . Perfect move in condition ! Won't last ! Call your agent today ! (id:51989)
First Place Realty
9755 83 Av Nw
Edmonton, Alberta
A beautifully upgraded bungalow in the heart of Edmonton’s desirable Strathcona neighborhood. This home offers 2+2 beds & 2 full baths, along w/ a fully developed basement w/ 2nd kitchen and separate entrance. Thoughtfully updated throughout, this home features modern kitchens & bathrooms, new flooring, & both a gas & a wood-burning fireplace for cozy comfort year-round. The solar tubes in the main kitchen bring in natural light, creating a bright & welcoming space, as well as peace of mind w/ interior weeping tiles installed. Located near the scenic Mill Creek Ravine, enjoy direct access to walking & biking trails, all while being just minutes from Downtown, UofA, Grant MacEwan, & vibrant Whyte Avenue. With a double detached garage, this home is ideal for young professionals, students, or savvy investors looking for a turnkey opportunity in a prime location. This unique property blends lifestyle, & location..don’t miss your chance to own in one of Edmonton’s most sought-after neighborhoods. (id:51989)
Real Broker
1117 9 Avenue
Calgary, Alberta
Japanese restaurant in a high-traffic location on vibrant 9 Ave SE close to downtown. This newly renovated space features brand-new appliances and currently offers Bubble Tea, Snacks, Bento, and Noodles — perfect for both lunch and dinner service. A fully equipped commerical kitchen is ready for your culinary vision. Monthly rent is just $6,170. The current lease runs until June 30, 2027, with a 5-year renewal option available. Training can be provided if you choose to continue with the existing concept. (id:51989)
Grand Realty
168 Cranwell Crescent Se
Calgary, Alberta
Welcome to this beautifully updated property nestled in the sought-after Cranston neighbourhood. This home boasts a nicely renovated kitchen, new flooring and tasteful decor throughout. Relax in the west-facing bonus room, perfect for enjoying breathtaking sunsets. Take a tour by clicking on the 3Dtour icon or scroll through the 34 photos.Located in a quiet crescent with a mature treed lot, this property offers a serene living environment. The landscaped front yard features a zero-maintenance rock garden , adding to its charm. You'll be just steps from both public and Catholic schools, with Joanne Cardinal High School nearby, making it ideal for families.Cranston offers a vibrant community with Century Hall, featuring a splash park, skating rink, tennis courts, gymnasium, and community hall. Enjoy the beautiful outdoors with Fish Creek Park and the Bow River within walking distance. The Seton Shopping district is nearby for convenient retail therapy, and the South Health Campus provides easy access to medical care. Major routes like Stoney Trail and Deerfoot Trail are easily accessible, making commuting a breeze.This home is also within walking distance to shops, cafes, and services, and nearby green spaces connect to numerous playgrounds, perfect for families and nature lovers. Experience the best of suburban living with urban conveniences. This Cranston gem offers a perfect blend of comfort, style, and community amenities. Don't miss this opportunity to make this house your home!NOTE: furnace and hot water tank 2020, AC 2022, irrigation system (id:51989)
Purpose Realty
71 Arbour Wood Close Nw
Calgary, Alberta
Experience turnkey luxury in this immaculate executive bungalow, extensively updated with nearly $200,000 in premium renovations. Tucked away on a quiet street in Calgary’s only NW lake community, this home offers exceptional value, style, and functionality.Every detail has been meticulously upgraded, including a new roof, new siding, high-efficiency furnace and hot water tank, and full replacement of all Poly-B water lines. The double garage is fully equipped with a new insulated door, 240V power, and built-in heating – ideal for year-round use.Inside, the chef-inspired kitchen is a showstopper, featuring granite countertops, custom cabinetry, a generous island, and modern lighting. Enjoy rich oak hardwood flooring on the main level, while the fully developed basement offers two bedrooms, cork flooring, a stylish wet bar, and a spa-inspired travertine walk-in shower.The primary suite is a private retreat, with an elegantly renovated ensuite and a luxurious half-bath for guests. Step outside to beautifully landscaped grounds, complete with fruit trees, a pressure-treated rear deck, a low-maintenance aluminum front porch, and a large private backyard with storage shed – perfect for summer entertaining.Residents of Arbour Lake enjoy year-round lake access, including swimming, skating, fishing, and community events. Located minutes from top-rated schools, Crowfoot shopping, LRT, parks, and major roadways, this home is the full package.Why build or renovate when this one has it all? Move in and start living your best life in Arbour Lake. Book your private showing today! (id:51989)
RE/MAX Irealty Innovations
13320 130 St Nw
Edmonton, Alberta
Welcome home to this well kept Kensington bungalow! As you enter the home you're welcomed into a large and bright living room/dinning room area. The main floor includes 3 bedrooms and a 4 piece bath. he fully finished basement. comes with an additional massive living room a large bedroom and a 2 piece bath. The fully fenced yard has a nice has a nice private setting with a concrete patio. This home also comes with a large over sized double garage detached garage. This is truly a great opportunity, perfect for any discriminating buyer. Situated just steps from a local neighborhood park and all levels of schooling. Close too all amenities and easy access to the Henday and yellow head trail. Perfect for a first time home buyer or savvy investor looking to build some sweat equity. (id:51989)
Royal LePage Arteam Realty
136 Precedence View
Cochrane, Alberta
WALKOUT | MODERN FINISHES | CENTRAL AIR | ZONED HEATING Welcome home to 136 Precedence View. This modern finished home is practically brand new and seeking new owners to call it HOME. With a bright, open layout there is a very welcoming feel as soon as you walk through the front door. Oversized windows and a beautiful full-length deck with stairs, give way to an unobstructed view. The kitchen has a perfect flow with its walkthrough pantry, large quartz island, and plenty of room to entertain. The living room features a gas fireplace and another large window to provide lots of natural light to the main floor living area. As you embark up the iron-spindled stairwell, you will find a large bonus room with a barn door, two generous sized bedrooms, a four-piece bath, and an amazing primary suite with a stunning five-piece ensuite with a barn door for separation. The ensuite bath provides relief after a long day. Offering a soaker tub, a large shower, two separated sinks, and a huge walk-in closet. Completing the upper level is laundry with storage. The undeveloped WALKOUT features elements that will set you up if having a legal suite is what you are after. With ZONED heating, sound-proofing, and fire retardant panels being completed, the current owners took great care in ensuring mechanicals were kept together so future basement development would have a great layout. Wood is in the basement for future expansion of the lower deck and the backyard is currently landscaped with rock. If you are looking for an almost brand new home that is fenced and landscaped with CENTRAL AIR, then look no further. The double car garage also offers extra storage to keep your belongings safe and sound. Book your viewing today. (id:51989)
First Place Realty
305 Pioneer Rd
Spruce Grove, Alberta
Welcome to this EXQUISITE 2-storey FRESHLY PAINTED HALF DUPLEX with NO CONDO FEES located in the desirable community of Greenbury in Spruce Grove. Boasting over 1400+ sq.ft of luxurious living space. The main floor features a gorgeous kitchen with GRANITE COUNTERTOP and WHITE CABINETS; large LIVING ROOM with ELECTRIC FIREPLACE, NEW ZEBRA BLINDS is perfect for entertaining family & friends, 2-pc bath & laundry room with LAMINATE FLOORING throughout the main floor completes this level. Upstairs you will find 3 GENEROUSLY SIZED bedrooms including the PRIMARY BEDROOM with 4-pc ENSUITE, another 4-pc bath and BRAND NEW VINYL PLANK FLOORING throughout the upper level. NO CARPET HOME. The recent finishings throughout the home exude elegance and sophistication, no detail has been overlooked. DOUBLE DETACHED GARAGE (Insulated, drywalled and freshly painted). Basement awaits your personal touch. STREET PARKING is surely a PLUS! FRESH PAINTED DECK & FENCE. Conveniently located across the street from Prescott School. (id:51989)
One Percent Realty
1007 Burns Cl Nw
Edmonton, Alberta
Tucked away on a quiet cul-de-sac in Bulyea Heights, this two-storey feels instantly like home. The open-concept layout is bright, airy, and inviting, with a crisp white kitchen, stainless steel appliances, a corner pantry, and an easy connection to the cozy living room with gas fireplace. Garden lovers will adore the sunny, SW-facing yard with raised garden boxes and plenty of space to relax, play, and entertain. With four plus one bedrooms and three and a half baths, including a dreamy five-piece ensuite, there’s room for everyone. The fully finished basement, featuring a second fireplace and stylish wet bar, adds space for movie nights and quiet evenings in. Solar panels bring energy efficiency and long-term savings. Everyday conveniences like main floor laundry, a front-drive double attached garage, and a private office on the main floor add to the comfort of daily life. Impeccably cared for, this is a home where the next chapter of your story is simply waiting to unfold. (id:51989)
Sotheby's International Realty Canada
26 Beacham Rise Nw
Calgary, Alberta
Welcome to this beautifully maintained bi-level half duplex located in the highly sought-after NW community of Beddington Heights. Offering over 2,058 square feet of total living space and no condo fees, this charming home is perfect for families, first-time buyers, or investors. The upper-level features 1,038 square feet of bright and inviting space, including three generously sized bedrooms, a well-appointed three-piece bathroom, a spacious living area, a dining room, and nice designed kitchen, ideal for family gatherings and daily living.The fully finished lower level boasts an additional 1,028 square feet and offers a large family room perfect for entertaining, two more spacious room, a full four-piece bathroom, a laundry room, utility room and plenty of storage. This cozy home has been thoughtfully updated with newer features, including the roof, hot water tank, furnace, washer, sump pump, and chandeliers, ensuring peace of mind for the next homeowner.As a bonus, recognizing the need for minor repairs, the seller is offering a $1,500 cash-back incentive to the buyer through their lawyer to help cover the cost of repairing the leaking upstairs shower.Situated in a friendly neighborhood with good neighbors, this property offers easy access to major roads, shopping centers, Nose Hill Park, and schools. It presents a wonderful opportunity to own a spacious, well-located home in one of Calgary’s established and desirable communities. Don't miss out—schedule your private viewing today and make this lovely home yours! (id:51989)
Real Estate Professionals Inc.
416, 5040 53 Street
Sylvan Lake, Alberta
Top-Floor Living with Golf Course Views at FAIRWAYS ESTATES!Step into tranquility with this spacious 4th-floor condo at Fairways Estates in Sylvan Lake! This beautiful 2-bedroom, 2-bathroom unit offers over 1,000 sq ft of living space, complete with a private patio overlooking the 18th hole of the Sylvan Lake Golf & Country Club—a true haven for golf lovers and nature enthusiasts alike. Enjoy the serenity of a top-floor unit with 10-ft ceilings, designed to maximize space and natural light. The well-appointed kitchen features newer appliances (including gas range), seamlessly flowing into the cozy living room, where a charming corner gas fireplace sets the perfect ambiance.The expansive primary suite is a retreat in itself, boasting large windows, a walk-in closet, and a spa-like 4-piece ensuite. A second generously sized bedroom, a full guest bathroom, and a laundry room with ample storage complete this thoughtfully designed home. Recent updates include fresh paint as well as new flooring, toilets, and faucets (completed 3 years ago).Fairways Estates isn’t just about the condo—it’s about the lifestyle! Take advantage of amazing amenities, including a gym, hot tub, steam room with change rooms, movie theatre, meeting room, and library/pool table area—perfect for gathering with friends. Your underground parking stall is conveniently located next to the car wash, and the unit comes with an assigned storage locker for extra convenience. And the best part? You’re just a 1.5-block walk to the marina and the picturesque beaches of Sylvan Lake. Whether you’re looking for a weekend escape or a year-round residence....this is lake life at its finest.Don’t miss this incredible opportunity—schedule your private showing today! (id:51989)
RE/MAX House Of Real Estate




