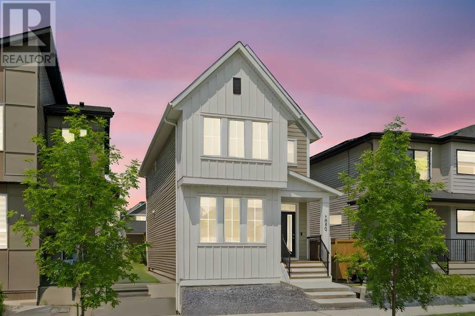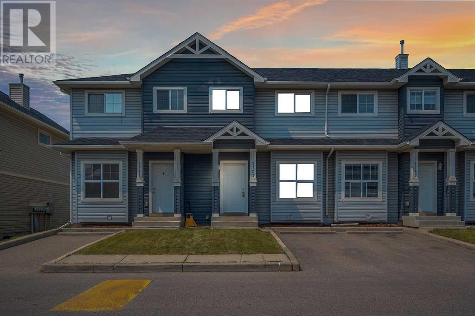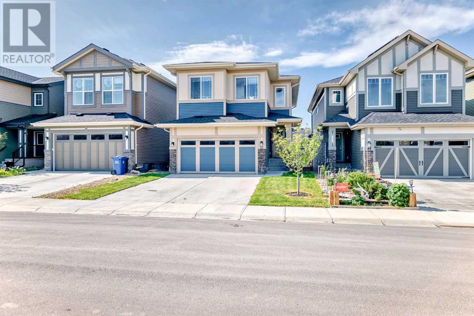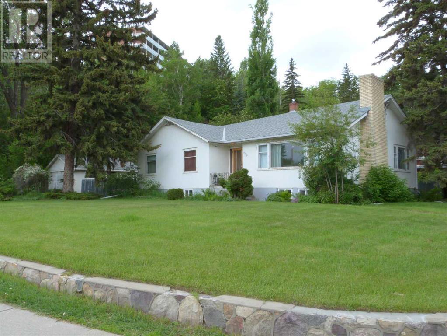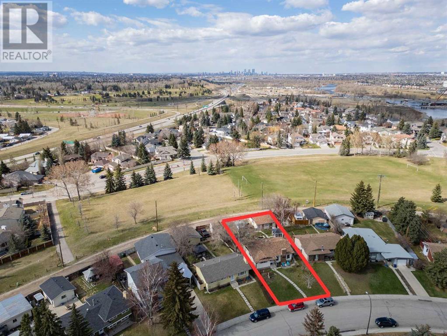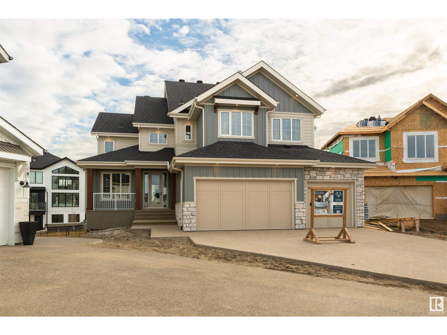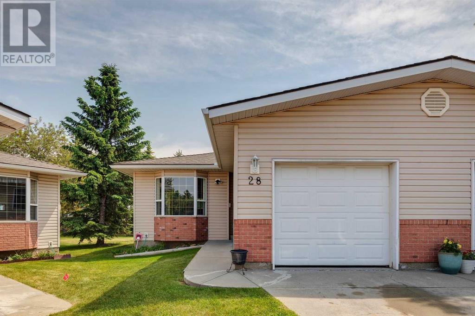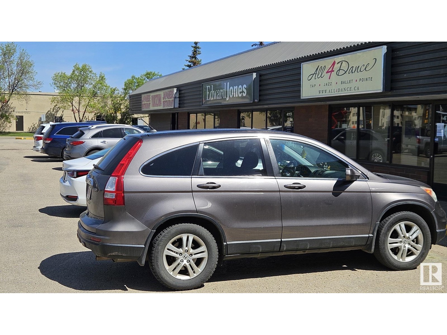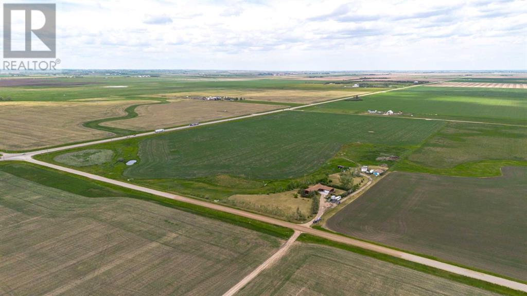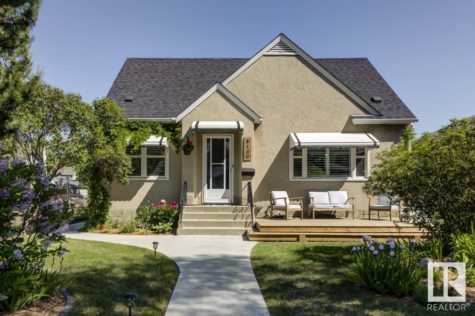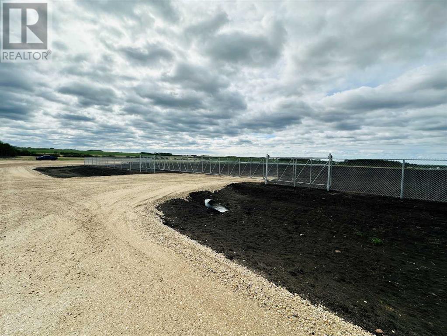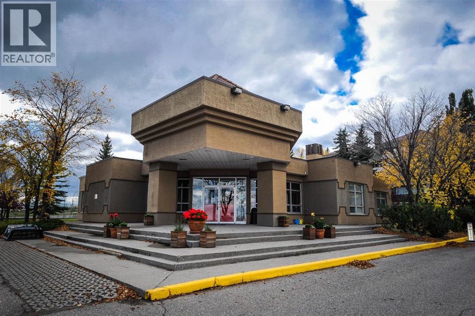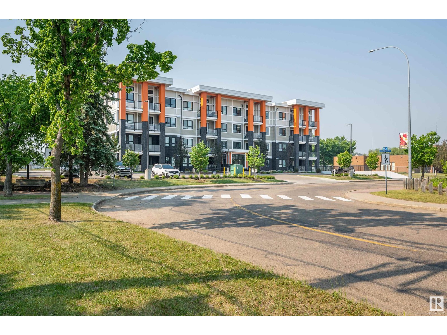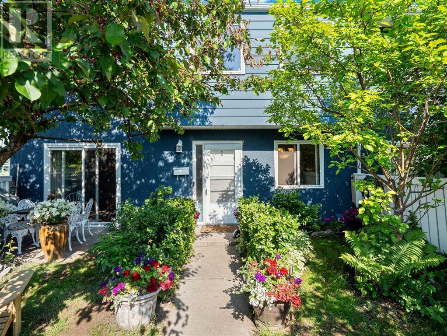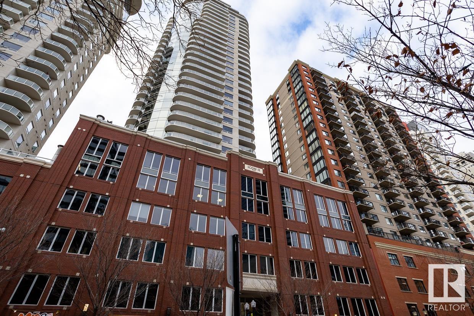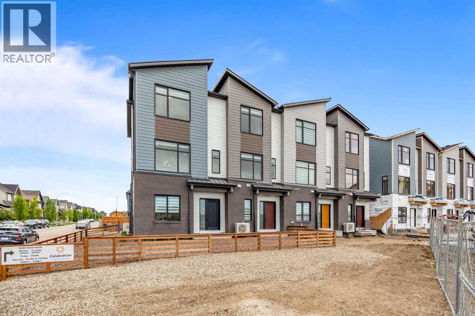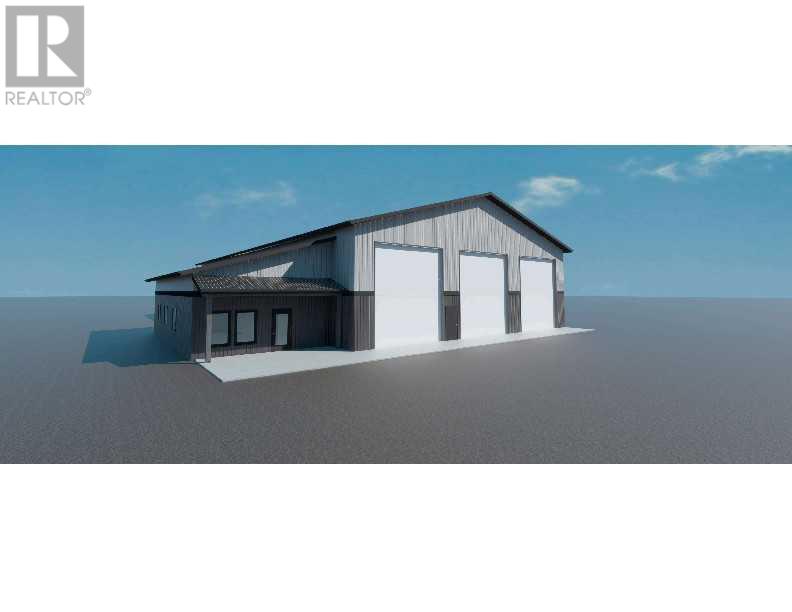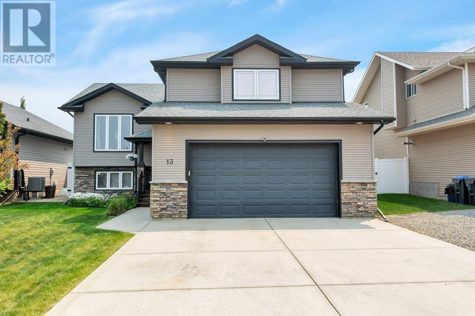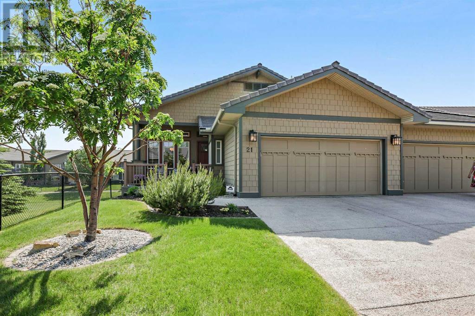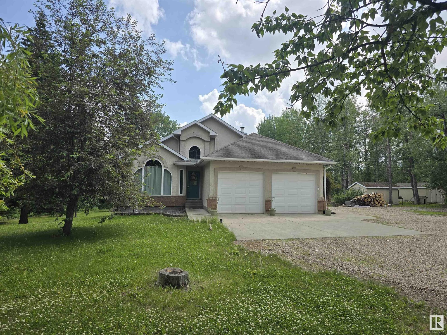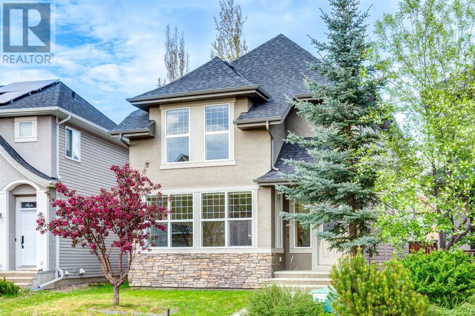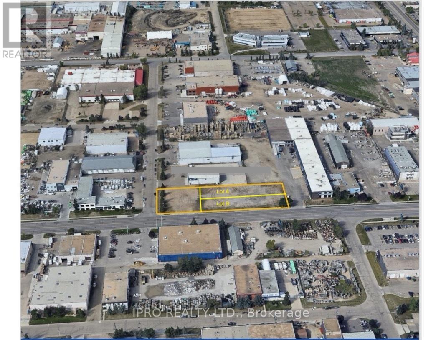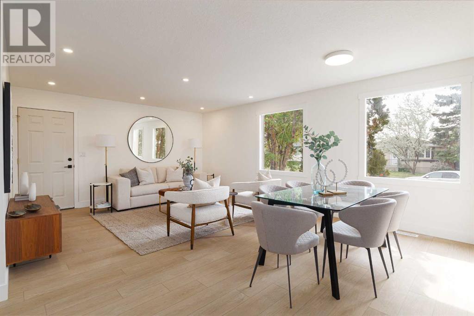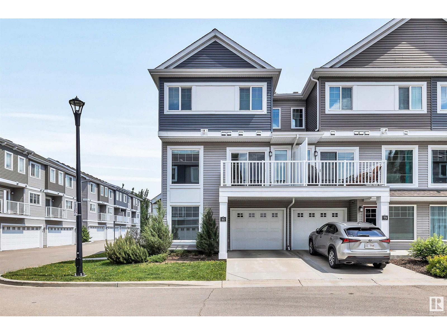looking for your dream home?
Below you will find most recently updated MLS® Listing of properties.
1090 Copperfield Boulevard Se
Calgary, Alberta
Discover this exquisite home nestled in the vibrant community of Copperfield, boasting numerous upgrades and a separate entrance to the City of Calgary legal suite basement, this residence offers both elegance and functionality.Step inside the 1777 square feet of above-grade living space, where the main floor features Luxury Vinyl Plank flooring and a spacious galley kitchen equipped with new appliances. The open-concept layout flows seamlessly, perfect for entertaining or daily living. A functional mudroom off the back door adds convenience and rustic charm.Upstairs, vaulted ceilings grace the primary bedroom, complementing its spaciousness and enhancing the overall ambiance. This level also hosts two sizable bedrooms and a versatile bonus room, providing ample space for relaxation and privacy.The primary bedroom includes an ensuite with a double vanity and a large walk-in closet, offering comfort and luxury. Throughout the home, elegant finishes underscore its quality craftsmanship, ensuring a sophisticated living experience.Additionally, enjoy the practicality of a legal one-bedroom basement suite, spanning 760 square feet, this property provides opportunities for the owner to generate rental income.Outside, the property features a meticulously maintained, low-maintenance backyard and front yard, ensuring effortless upkeep year-round. The highly impressive 31' x 23' finished garage boasts high clearance garage door and vaulted ceilings, accommodating vehicles and storage with ease. This garage can easily be used as a hobby shop for the owner.Located within walking distance are St. Isabella School and Copperfield School, enhancing the appeal of this home for families seeking proximity to quality education.Don't miss the opportunity to own this upgraded gem in Copperfield, combining style, functionality, and an excellent location. Schedule your showing today and envision the possibilities of calling this remarkable property your new home. (id:51989)
Royal LePage Benchmark
2702, 111 Tarawood Lane Ne
Calgary, Alberta
LOCATION, LOCATION, LOCATION! Discover this BEAUTIFULLY UPDATED and THOUGHTFULLY DESIGNED HOME that blends COMFORT, STYLE, and FUNCTIONALITY. The MAIN LEVEL welcomes you with a BRIGHT, SPACIOUS LIVING ROOM and a STYLISH KITCHEN featuring AMPLE COUNTER SPACE, BLACK APPLIANCES, and PLENTY OF CABINETRY—ideal for DAILY LIVING and ENTERTAINING. A SUNNY DINING AREA opens onto a WEST-FACING PATIO, perfect for SUMMER BBQs and EVENING RELAXATION. A CONVENIENT 2-PIECE BATH completes the main floor. Recent UPGRADES include FRESH PAINT, NEW CARPET, and UPDATED LED LIGHTING on the MAIN FLOOR and BASEMENT. Upstairs, you'll find a SPACIOUS PRIMARY BEDROOM and TWO ADDITIONAL BEDROOMS that share a WELL-MAINTAINED 4-PIECE BATHROOM—great for FAMILIES or GUESTS. The FULLY FINISHED BASEMENT adds a VERSATILE FAMILY ROOM and a 3-PIECE BATHROOM, along with a LAUNDRY AREA equipped with WASHER, DRYER, and EXTRA STORAGE. An ASSIGNED PARKING STALL is conveniently located just outside the unit, with ADDITIONAL STALLS AVAILABLE FOR RENT through PROPERTY MANAGEMENT. Ideally located within WALKING DISTANCE to SADDLETOWN LRT, GENESIS CENTRE, SHOPPING, RESTAURANTS, and more, this MOVE-IN-READY HOME is perfect for FIRST-TIME BUYERS or INVESTORS. LOW CONDO FEES, MODERN UPGRADES, and a PRIME LOCATION make this a MUST-SEE! VIRTUAL TOUR AVAILABLE—book your SHOWING with your FAVOURITE REALTOR today! (id:51989)
RE/MAX Real Estate (Mountain View)
52 Sundown Place
Cochrane, Alberta
**OPEN HOUSE SAT JUNE 21ST 1:30PM- 3:30PM**. Welcome to 52 Sundown Place, a stunning two-story home that embodies elegance and functionality. The open-concept main floor is designed for modern living, featuring a versatile flex space and a kitchen that is a chef’s delight. Equipped with stainless steel appliances, a full gas range, and granite countertops, the kitchen boasts a large island and a spacious pantry, along with numerous pull-out drawers for optimal organization. Enjoy cozy evenings by the gas fireplace in the living room, and the convenience of a 2-piece bath on this level.Ascend to the upper floor where you’ll find two spacious bedrooms, each with expansive walk-in closets, providing generous storage solutions. The master suite is a true retreat, offering mountain views and a luxurious 5-piece ensuite with granite countertops and a relaxing soaker tub. A vaulted ceiling enhances the bonus room, creating an airy atmosphere, while a 4-piece bathroom and a dedicated laundry room complete this floor.The unfinished walkout basement awaits your personal touch, offering endless possibilities to expand and enhance this already impressive home. Don't miss the opportunity to make 52 Sundown Place your haven of comfort and style. (id:51989)
Cir Realty
3205 4 Street Sw
Calgary, Alberta
Highly sought after, luxurious Rideau Park! Rare find, first time publicly marketed! One of the largest lots currently available in the area! Privacy, peace and quiet, while living in harmony with natures small wildlife, with truly only one neighbour nearby. The current midcentury modern home has grand rooms, a timeless floor plan with custom rounded corners in the extraordinarily wide hallway, hand crafted mill work in the kitchen and hardwood throughout most of the main level. Clean and mostly original (currently occupied), with shingles replaced about four years ago, separate entrance for the basement and a fireplace for each level. This corner lot features many private areas to entertain guests with mature trees (some city owned), areas for playing, storing an rv and gardening with lush perennials returning in Spring. This 733 sq meter lot boasts 129' frontage along 4th Street SW and 65' frontage along 30th Ave SW! Comfortably set back from 4th Street, a tranquil location living amongst nature with all the urban conveniences! Walk tree-lined streets to 4th Street and enjoy the annual lilac festival and daily fine dining and boutique shops, refined living! Adventure the scenic trails meandering the parks and Elbow River, off leash dog park or walk across the bridge to the Glencoe Club or consider joining in the fun at Stampede Park, all easy walking distance from this vibrant location. Looking to subdivide, consider asking your favourite lawyer to review the restrictive covenant, readily available upon request or ask your fav agent for the documents. Please let us know if you'd like to privately walk the property or book your showing today! Come home to where the history of 4th Street meets Mission Road in this epic location! (id:51989)
RE/MAX First
327 Queensland Circle Se
Calgary, Alberta
Tucked away on a quiet crescent in a warm, family-friendly neighbourhood, this well-kept three-bedroom bungalow with 2,200+ sqft developed living space sits on a rare oversized pie-shaped lot backing onto green space—no neighbours behind, and just minutes from the trails of Fish Creek Provincial Park. From the moment you arrive, the inviting curb appeal stands out, with a generous front yard and a spacious backyard perfect for both play and relaxation. Inside, rich hardwood floors run through most of the main level, complemented by brand new vinyl plank flooring in the kitchen and large, bright dining area. The living room is filled with natural light and features a cozy brick-surround wood-burning fireplace. The kitchen, updated with solid maple cabinets—including an island with a second sink—and newer refrigerator and dishwasher, flows into the dining area and opens to a large rear deck, perfect for summer gatherings. The primary bedroom overlooks the peaceful yard, joined by two additional main-floor bedrooms and a stylish four-piece bathroom with a soaker tub and separate walk-in shower. The fully developed basement—with its own exterior entrance—offers exceptional flexibility: a large rec room with laminate flooring, a full summer kitchen with eating area, a three-piece bathroom, and room to add two more bedrooms without compromising the well lit family room. It’s ideal for multigenerational living or rental potential (subject to City approval), or simply extra space to spread out. A laundry room with washer, dryer, and ample storage adds everyday convenience. Key upgrades include a regularly serviced high-efficiency furnace, copper wiring that enters the house underground, and predominantly copper plumbing—adding lasting value and peace of mind. Step outside into a true backyard oasis. Mature fruit trees—apple, apricot, and cherry—flourish alongside raspberries, Nanking cherries, rhubarb, two grape varieties, kiwifruit, and a thriving asparagus plant ready for its first harvest. There’s room for kids to play, gardens to grow, and summer barbecues to unfold. A charming gazebo offers shade on sunny afternoons, while a good size shed keeps your tools and garden gear organized. A tranquil water feature completes the picture. The oversized, heated double garage is a standout—equipped with 220V wiring, ideal for power tools, a workshop, or charging your electric vehicle. In addition to the garage, there’s ample parking at the back of the lot - perfect for extra vehicles or your RV. With schools, shopping, transit, and community amenities just minutes away—and downtown Calgary only a 20-minute drive—this home offers comfort, character, and long-term value for first-time buyers, families, or investors. (id:51989)
Royal LePage Benchmark
91 Red Sky Crescent Ne
Calgary, Alberta
Welcome to this stunning custom-built masterpiece in the highly sought-after Redstone neighborhood, featuring 3,593 sq. ft. of beautifully finished living space. No expense has been spared in the design, showcasing a neutral color palette that highlights the home's elegance and the abundance of natural light. As you step into the foyer, you'll immediately appreciate the spacious layout. The main floor includes a versatile flex room, a generous living room with a striking gas fireplace and large windows, and a chef's dream kitchen equipped with an island, ceiling-height cabinets, quartz countertops, and stainless steel appliances, along with a pantry and a separate spice kitchen. The main floor also boasts a spacious dining area that opens to an outdoor deck with a gazebo, as well as a convenient 3-piece powder room. Upstairs, you'll find a large bonus room along with four bedrooms, two of which feature their own ensuite bathrooms. The primary suite includes a luxurious 5-piece ensuite and a spacious walk-in closet. The second floor also offers a laundry room and a shared 4-piece bathroom. The fully finished basement, accessible through a separate entrance, includes a self-contained 1-bedroom unit with a kitchenette, a 4-piece bath, and a spacious living area, and separate laundry facility, completed with municipal approval and permits. With numerous upgrades throughout, including high-end flooring and lighting and even central air conditioning for the hot summers, this home truly exemplifies quality and style. Don't miss your chance to experience this exceptional property! Call today to view!! (id:51989)
Century 21 Bravo Realty
8 Jardin Pl
St. Albert, Alberta
No you're not dreaming. This dream worthy home by Veneto Homes Ltd is real. And it is BEAUTIFUL! With over 4000 SQFT of fully finished living space it exudes luxury. From the vast front entry to the basement wet room every detail has been carefully crafted with the highest quality finishes and consideration for everyday life. Get work done from home in the front office and relax at the end of the day in the open main floor looking over Jensen Lake. Host the perfect parties in the island kitchen with top of the line appliances, additional bar and massive pantry. Retreat to the primary oasis boasting a breathtaking 5 pce en-suite + walk-in closet with dedicated laundry. Upstairs is the family paradise. A huge family room + a hidden room for the kids toys. 3 large bedrooms, 2 full baths, and finally enjoy the 2nd laundry set with a view of the lake. The basement is perfect for hosting lake days. A large wine cellar, wet bar and rec room. An additional bedroom + full bath round out this jaw-dropping home! (id:51989)
Blackmore Real Estate
807 5 Street
Hines Creek, Alberta
Discover this charming, updated bungalow located on three spacious lots in the Village of Hines Creek—just a short walk from the Dave Shaw Memorial Arena. Whether you're looking for easy, low-maintenance living in retirement or a comfortable home for your family, this property offers a versatile layout and a prime location. The main floor offers 1,233 sq. ft. of living space and features no-maintenance decking and railing, along with a bright, open kitchen and dining area, a generous living room, a full bathroom, and three bedrooms. One of the bedrooms currently houses the washer and dryer for convenient main-floor laundry, though these can be relocated to the basement if you prefer to use the space as a bedroom. The basement is partially developed and includes a fourth bedroom (partially finished), with plenty of potential to expand your living space. Outside, you'll find a beautifully landscaped and fenced yard, complete with a garden area, firepit, and a 14 x 22 detached single garage with new tin roof, House shingles done about 5+ years ago, With great curb appeal and room to make it your own, this well-kept home offers both comfort and flexibility in a welcoming small-town setting. (id:51989)
Sutton Group Grande Prairie Professionals
28 Dovista Court Se
Calgary, Alberta
Priced to sell! Fantastic opportunity to build some sweat equity in this semi-detached bungalow-style villa, located in a highly sought-after, well-managed 40+ complex. This home offers privacy and functionality, with bedrooms thoughtfully positioned at opposite ends of the unit. Features include 2 full bathrooms, main floor laundry, an attached front garage, and a layout that opens into a bright, airy living space. Nestled inside a quiet cul-de-sac, this property provides a peaceful, low-maintenance lifestyle perfect for those looking to unwind and enjoy life. Quick access to downtown, low condo fees, and a welcoming, serene community make this a great place to call home. Property requires some TLC and is being sold AS IS, WHERE IS. (id:51989)
RE/MAX House Of Real Estate
#14 4319 Lakeshore Rd
Rural Parkland County, Alberta
Your Lake Country Paradise is calling! Nestled in Ascot Beach its 45 minutes west of Edmonton and moments from Wabamun. This gem offers the perfect blend of convenience and relaxation. For Dad, a dream garage awaits: 32x34 ft, heated, insulated, fully finished, with 10 ft doors and 12 ft ceilings, ideal for toys, tools, or the ultimate man cave. For Mom (or anyone seeking comfort), the cozy 1,022 sq ft bungalow features 2 bedrooms, a modern kitchen, cozy living room making an inviting layout perfect for family or friends. Hosting overnight guests? The fully finished and furnished bunkie has you covered. Step onto the east-facing deck with a gazebo and hot tub, your go to spot for coffee at sunrise or wine under the stars. Plus, you're steps from a shared lake access and private beach area, perfect for paddleboarding, sunbathing, or sandcastle building. Additionally this home has new shingles, a new pressure tank, and a new furnace for trouble free living. Live in the Country with every modern amenity. (id:51989)
RE/MAX Real Estate
4115 106 St Nw Nw
Edmonton, Alberta
This is a reputable and established dancewear outlet store and it also markets its products online. The company has connection to major name brands suppliers which provide exclusive selling rights within its geographic marketing area. The sales have increased substantially as the nearest competitors have closed down their operation. (id:51989)
Initia Real Estate
1040 16 Street Ne
Calgary, Alberta
**Open House, Sunday June 22nd 1-3pm** Welcome to this delightful home nestled on a beautiful, tree-lined street in the highly sought-after community of Mayland Heights. Just minutes from downtown Calgary, this prime location offers the perfect blend of quiet suburban charm and unbeatable urban convenience. Step inside to a warm and inviting living room where original hardwood floors, large windows, and partial views of the downtown skyline create a bright and welcoming atmosphere. The well-appointed kitchen features newer appliances, elegant quartz countertops, and ample workspace—ideal for both everyday living and entertaining. A cozy dining area completes the main living space. The main level also boasts three comfortable bedrooms and a full four-piece bathroom, perfect for families or guests. Downstairs, you'll find a separate-entry lower level with incredible versatility. Enjoy a spacious recreation area, a flexible den/office, an additional bedroom with two windows (non-egress), another full bathroom, and a generous laundry/storage area.What truly sets this property apart is the outdoor oasis. Landscaped with mature trees, hydrangeas, colorful flower beds, and a charming front pond with a fountain, the yard is a serene retreat for nature lovers and entertainers alike. The heated, oversized double detached garage is a dream for hobbyists, mechanics, or anyone needing extra workspace, and there's additional outdoor parking for convenience. Zoned R-CG on a 50' x 120' lot, this property also presents a fantastic redevelopment opportunity in one of Calgary’s up-and-coming inner-city neighborhoods. Close to schools, parks, shopping, public transit, and with quick access to Deerfoot Trail, this location truly has it all. Don’t miss your chance to own in Mayland Heights—schedule your private showing today! (id:51989)
RE/MAX Real Estate (Mountain View)
#47d 79 Bellerose Dr
St. Albert, Alberta
Affordable homeownership in beautiful St. Albert! This well-maintained carriage-style condo is perfect for first-time buyers looking for comfort, convenience, and value. This bright lower-level unit features a spacious living room, cozy dining nook, and a white kitchen with tiled backsplash and breakfast bar—great for casual meals and entertaining. The in-suite laundry with stacked washer/dryer is tucked just off the kitchen for added convenience. Both the primary and secondary bedrooms offer walk-in closets and share a full 4pc bathroom. Step outside to your private patio—ideal for BBQs or relaxing on warm summer evenings. The pet-friendly complex is professionally managed and features a peaceful, landscaped green space with a charming gazebo. Located close to schools, parks, transit, and all amenities. A great opportunity to enter the St. Albert market! (id:51989)
Century 21 Masters
271194 Township Road 252
Dalroy, Alberta
Set on over 66 acres with two convenient entrances and frontage along three roads—Highway 9, Township Road 252, and 252A—this exceptional property is just 10 minutes from Calgary city limits and 15 minutes from the future De Havilland Field. The land features a well-maintained 2,200 sq ft bungalow that has been lovingly cared for by the same family for the past 46 years. With a total of five generously sized bedrooms—four on the main floor including the primary suite with walk-in closet and private ensuite—the home offers a spacious and functional layout. The remaining main-floor bedrooms share a 4-piece bathroom, and the newer luxury vinyl plank flooring throughout the level adds a fresh, modern feel. Outdoors, the property is ideally equipped for equestrian or hobby farm use, with a 3-stall barn and run-in shelter—both with electricity and water—as well as a fenced paddock and riding area. Two additional outbuildings offer flexible use for storage or housing small livestock or poultry. The land is supported by three wells with flow rates between 2.5 and 3 GPM. Township Road 252 is on a school bus route, so snow removal to Highway 9 is prioritized—making year-round access convenient, even in winter.Currently, approximately 55 acres are leased to a local farmer, and a surface lease for a gas well provides additional, steady income. With development booming east of Calgary, the area offers incredible future potential—surrounded by multiple golf courses, future De Havilland Field, and quick routes to city amenities. Zoned A-GEN in Rocky View County, this is an ideal opportunity for those seeking rural living, investment potential, or long-term development possibilities.The insurance claim for siding and roofing has been processed, and seller has contracted someone to make the repairs in August, 2025. There is steel siding for the horse shelter that has been cut to size being stored in the barn, just needs to be installed. An insurance claim is currently in pro cess for roof and siding repairs from hail damage, ensuring peace of mind for the next owner. (id:51989)
Cir Realty
301 Pinemont Gate Ne
Calgary, Alberta
Whether you're a first-time buyer looking for value or an investor seeking a turnkey rental, this charming bi-level end unit offers an incredible opportunity at an affordable price point. With 890 sq ft of finished living space, this property backs directly onto a green space and park — a unique and desirable feature for tenants and owners alike.The upper level features an open layout with a cozy living room, wood-burning fireplace, vaulted ceilings with exposed beams, a functional kitchen, dining area, and a full 4-piece bathroom. Step out onto your private deck with stairs leading down to the green space — perfect for relaxation or entertaining.Downstairs you'll find 2 bedrooms, laundry, and mechanical systems. The separate levels provide functionality and flexibility, the end unit location offers extra windows, more light, and added privacy — all key selling points for renters.Located in the well-managed Pinemont Lane complex, this home is just minutes from the C-Train, Sunridge Mall, grocery stores, and major commuter routes like Stoney Trail and 16th Ave — making it a prime rental location with easy access to transit and amenities.Low-maintenance, move-in ready, and priced to sell — this is a smart addition to any investment portfolio. Contact your favourite realtor today for a private showing! (id:51989)
Real Broker
8130 77 Av Nw
Edmonton, Alberta
Welcome to this cute as a button character home in the heart of King Edward Park. This 1.5 storey has so much to offer. Featuring 4 Bedrooms (1 on Main,2 Up,1 Dn), 2 Baths and a Fully Finished Basement with Separate Entry and Full Kitchen. This home is very well kept and full of upgrades like Roof, Kitchen(s), Windows, Furnace, Flooring, Electrical, Weeping Tile, Sump Pump & Central A/C. Offering a well Landscaped yard with a HotTub and Beautiful Seating area, a Front Porch and a Single Detached Garage. Great location; 5 min walk to LRT, close to Schools, Shopping, Transit, Whyte Ave, Ritchie Market and Downtown. Ready to Move in and Enjoy! (id:51989)
RE/MAX River City
13512 Buena Vista Rd Nw
Edmonton, Alberta
Welcome to this spacious, light-filled home in the heart of Laurier Heights—one of Edmonton’s most cherished communities, known for its quiet, tree-lined streets, top-rated schools, and close proximity to the river valley, Laurier Park, and downtown. Inside, you’ll find hardwood floors throughout the main level, a large pristine white kitchen with a sunny breakfast nook, a bright and open living room, formal dining area, 3 main floor bedrooms, and 2 full bathrooms. The walk-out basement adds incredible flexibility with a sprawling rec room, 2 more bedrooms, a third full bathroom, and direct access to a beautifully treed backyard. Enjoy summer nights on the large raised deck, perfect for relaxing or entertaining. Whether you’re looking to settle in as-is or bring your vision to life, this home offers the perfect canvas to personalize and make your own. A rare opportunity in a prime location with room to grow, dream, and thrive. (id:51989)
Real Broker
199 Westview Drive Sw
Calgary, Alberta
This fully REDESIGNED and RENOVATED FOUR-LEVEL SPLIT is a rare find, combining high-end finishes, modern functionality, and a central location! Nestled on a spacious 64.5-ft x 100-ft CORNER LOT in the heart of WESTGATE, this home is an ideal choice for families, professionals, or anyone looking for a move-in-ready home w/ style and substance! From the moment you step inside, the warmth and character of this home shine through. The main level is bright and welcoming, w/ an open-concept living area and large windows for lots of natural light, w/ a stunning floor-to-ceiling tiled fireplace as the focal point, with built-in shelving and a beautiful wood slat feature wall. The kitchen features stunning, designer touches, including high-end appliances that sit alongside a sleek waterfall island w/ wood slat accents, and custom cabinetry make it a dream for both everyday cooking and hosting. The dining area seamlessly connects to the outdoors w/ double doors leading to a brand-new deck—perfect for summer BBQs or enjoying a quiet morning coffee. A good-sized main floor bedroom or den and a 4-pc bathroom round out the main level, before heading upstairs to the dedicated primary retreat. The primary suite offers a peaceful haven w/ its stylish feature wall, spacious walk-in closet w/ built-in organizers, and oversized windows. The clean, modern ensuite features a luxurious soaker tub, heated tile floors, a double vanity w/ premium fixtures, and a walk-in shower w/ body jets, creating a space where you can truly unwind. On the lower level, a functional and stylish mudroom w/ custom cabinetry provides ample storage, keeping everything organized. This level also features a versatile walkout space that can be used as a home office, gym, or bedroom, plus a convenient laundry room w/ cabinetry and a sink. The basement extends the living space even further, offering two generously sized bedrooms, a spacious rec room w/ built-in media centre, a wet bar w/ full-height tile backsplash and beverage fridge, and another full bathroom. Beyond its impressive interior, this home has been extensively updated w/ quality materials built to last. The exterior features durable Hardie board siding, brand-new windows, and a recently replaced roof. A massive detached double garage w/ its own sub-panel provides plenty of parking and storage, while the large driveway and ample street parking ensure convenience for guests. Living in Westgate means enjoying a well-established neighbourhood with incredible amenities. Just two blocks from Edworthy Park, outdoor recreation is right at your doorstep. Top-rated schools—including Westgate School, Vincent Massey, and Ernest Manning—are within minutes, making this an ideal location for families. Westbrook Mall, the Westbrook LRT station, and various shopping and dining options are just down the road, offering the perfect balance of suburban tranquility and urban convenience. This home blends thoughtful design, high-quality finishes, and a fantastic location! (id:51989)
RE/MAX House Of Real Estate
152 Cove Rise
Chestermere, Alberta
Life's better at the lake! Welcome home to this beautifully renovated duplex offering exceptional value in one of Chestermere’s most desirable communities. With over 2,400 sq. ft. of stylish living space, including a fully finished walkout basement opening onto a spacious pie-shaped backyard, this home combines elegance and functionality. Enjoy stunning mountain and lake views from your downstairs patio or the private balcony connected to the luxurious primary suite, complete with a jetted soaker tub, oversized shower, and redesigned walk-in closet (2024). The chef-inspired kitchen features updated appliances and lighting (2022), ample cabinetry, and abundant counter space. Entertain guests effortlessly in two inviting dining areas, or elevate your remote work experience by using one as a bright and spacious home office. The main floor impresses with 14-foot ceilings, a feature fireplace, custom built-in shelving, and refinished original hardwood, with luxury vinyl plank flooring throughout the lower level (2022). A maintenance-free yard and double garage (new door 2022) provide a convenient lock-and-leave lifestyle ideal for snowbirds or busy professionals. Family and guests have their own retreat downstairs with two bedrooms, a games room featuring another fireplace, pool table, and wet bar, 4pc bath, and additional laundry and storage. Steps away from Chestermere’s beaches, parks, shops, schools, and amenities, and conveniently located just 15 minutes to East Hills Shopping Centre and 30 minutes to downtown Calgary, this property offers affordable lakeside living at its finest. (id:51989)
Royal LePage Benchmark
720049 Rr63
Clairmont, Alberta
PRIME Commercial land on this very busy high visibility route. Great value at only $150,000 an acre for this 8.67 Acre parcel with lots of frontage! Very quick access to Hwy 43 and 43X. FULLY FENCED land is already stripped and leveled. Seller can also gravel or built to suit your shop. Power and Gas along road for tie in. If you want your business to be noticed everyday this is the spot! (id:51989)
RE/MAX Grande Prairie
169 Kingswood Bv
St. Albert, Alberta
Get ready to be impressed - this executive-style home in prestigious Kingswood has it all. From the 3 car garage to the high-end craftsmanship, this home is luxury meets family-friendly. The main floor features soaring ceilings, spacious open-concept layout, huge family-sized bath, a massive laundry room adds everyday convenience, while the 2nd & 3rd bdrms are generously sized. Private primary suite is tucked away, making it a true retreat with a spa-like ensuite. Flex space just outside is perfect for office/hobby zone. The bsmt has the wow factor - high ceilings, a bar, huge windows & salon room that can easily be converted to a 4th bdrm. There's plumbing in place for a future wet bar or suite, plus heated floors in the full bath, 2nd laundry, wine room & tons of storage. Outside, enjoy a show-stopping covered deck (2024) & space to garden. Extras include: A/C, upgraded finishes, thoughtful storage & much more! Amazing neighborhood w/ trails, green space & 3 mins to Servus Place & easy access to Henday! (id:51989)
RE/MAX Real Estate
4018 47 Av
Drayton Valley, Alberta
WELCOME to this beautifully updated 5 bedroom, 3 bathroom bilevel home, perfectly situated in highly desirable Aspenview. Nestled on a quiet street and backing onto mature trees, this home offers both privacy and peaceful natural views. Step inside to find a spacious and bright open-concept main level featuring quartz countertops, modern finishes, and a cozy gas fireplace in the living room – perfect for entertaining or relaxing with family. The well-appointed kitchen flows seamlessly to the dining area and out to the upper deck, ideal for summer BBQs and morning coffee while enjoying the treed backdrop. The fully finished walkout basement offers additional living space with direct access to a concrete patio and the fully fenced backyard – a great setup for families, pets, or hosting guests. With 5 generous bedrooms and 3 full bathrooms, there’s plenty of room for everyone. Additional features include a double attached garage, stylish updates throughout, and a fantastic location close to parks & schools. (id:51989)
RE/MAX Vision Realty
7, 304 Village Mews Sw
Calgary, Alberta
A stylish and comfortable home in charismatic Patterson Hills! Impressive multi-story floorplan adds flair and the sunny, southwest exposure invites plenty of natural light into the space. Enjoy both city and mountain views! Maximize outdoor living opportunities by relaxing on the raised balcony or choose to lounge comfortably on the main floor patio. This unit is adjacent to some of the best neighbours around… a row of mature trees and the spacious greenery of Niki Park! Imagine experiencing this tranquil setting on a daily basis yet having the city center, shopping, services, dining and entertainment all within easy reach! Big bright kitchen with granite counters and stainless appliance package. Laundry is conveniently located within the suite. Parking is secure in the heated, underground stall. A dedicated storage locker helps keep your extras organized. The amenities building offers fitness facilities, pool, hot tub, tennis and plenty of opportunities for fun in the party room. Lovely, well kept grounds throughout the complex. Visitor parking is nearby the unit. Over 1000 sq feet of beautiful, inviting space with views, greenery, recreation opportunities and an easy commute to the city center. Why wait? Move in now and make the most of summer! (id:51989)
Cir Realty
24 Blue Quill Cr Nw
Edmonton, Alberta
Welcome to this charming 2-storey home in the heart of Blue Quill Estates! Step into a bright foyer with an open-to-below staircase and a sunlit sitting room with a bay window, leading to a formal dining area. The re-modeled and fully renovated white kitchen boasts quartz counters, a stylish backsplash, and a cozy breakfast nook that flows into a sunken living room with a wood-burning fireplace. The main floor also offers a laundry room with sink, mudroom, and 2-pc bath. Upstairs features 4 BEDROOMS, including a spacious primary suite with jetted tub ensuite, three additional bedrooms, and a 4-pc bath. The basement includes a rec room, living space, bedroom, bathroom, and ample storage. Perfect for a growing family. Step outside into your WEST FACING private backyard oasis—lush landscaping, mature trees, a HUGE deck, hot tub, gas bbq hook up, and abundant greenspace. Located near top-rated schools, parks, walking trails, Whitemud Drive, South Edmonton Common, and the Derrick Golf & Winter Club. (id:51989)
Century 21 All Stars Realty Ltd
#305 17 Columbia Av
Devon, Alberta
BETTER THAN NEW! This BRIGHT & SUNNY 2 bed/2 bath condo on the 3rd floor with nice views is sure to impress! Upgraded kitchen w/ QUARTZ coutnertops, Stainless appliances & loads of cupboards. Vinyl plank flooring, easy to keep clean. Two spacious bedrooms incl. primary w/ walk through double closet & full ensuite. SOUTH FACING balcony, perfect for enjoying some sun. UNDERGROUND parking w/ storage cage. Walking distance to everything you need – groceries, schools, swimming pool & parks/trails! Wonderful building w/ lots to offer. JUST MOVE IN AND ENJOY! (id:51989)
Rimrock Real Estate
1, 251 90 Avenue Se
Calgary, Alberta
Rare Find in Acadia SE with this charming 3-Bedroom Townhome with Incredible Value!Welcome to your next home or investment opportunity in the highly sought-after community of Acadia SE. Nestled in the rarely available Carriage Park complex, this 3-bedroom townhome with low condo fees offers exceptional value and lifestyle. Step into your own private sanctuary—a fully fenced front yard lush with mature trees and perennials, perfect for morning coffee or unwinding later in the day. Inside, you’re welcomed by a spacious entryway leading to a bright living room with serene garden views. The inviting dining area flows into a well-appointed kitchen with generous counterspace—ideal for home chefs and entertainers alike.Upstairs, find three well-sized bedrooms offering privacy and versatility for families or remote work setups. The primary bedroom impresses with a custom barn door feature and all bedrooms have ceiling fans for added comfort. A stylishly updated 4-piece bathroom completes the upper level.The partially finished basement expands your space even more with a cozy rec room, a second upgraded bathroom with walk-in shower and heat lamp, laundry area, ample storage and endless potential for further development. Lovingly maintained by the owner for 23 years, this home radiates pride of ownership. Recent upgrades include newer windows(2018), newer roof(2020),new hot water tank(2025), and more—providing peace of mind and energy efficiency. Enjoy the convenience of a parking stall w/ plug in, plus the assurance of a well-run, proactive management team all within a beautifully maintained complex.With top-rated schools, green parks, tennis centre, City of Calgary recreation Centre w/ pool, excellent transit, and shopping all within walking distance or a few minutes drive away, this rare opportunity won’t last long. Book your private viewing! (id:51989)
Real Broker
#2704 10152 104 St Nw
Edmonton, Alberta
Beautiful 2 Bedroom, 2 Bathroom Condo on the 27th Floor with Downtown City Views. This bright, stylish home offers a functional layout with luxury vinyl plank (2023) in the main living areas and hardwood in both bedrooms. The open kitchen features granite countertops, stainless steel appliances, and an eating bar. The second bedroom includes a CUSTOM MURPHY BED and shelving unit, easily transforming space to study room or guest room. The primary bedroom can fit a king-sized bed and includes a walk-in closet and private ensuite. NEW IN-SUITE LAUNDRY (2023), large south-facing BALCONY and prime underground parking stall which next to the elevator complete the package. Located steps from dining, shopping, LRT, the Ice District, MacEwan, and the River Valley—this is downtown living at its best. The home offered fully furnished and ready for immediate investment or personal enjoyment! (id:51989)
Mozaic Realty Group
12 Kincora Mews Nw
Calgary, Alberta
***Open house 2-4pm at 21th & 22th June, 2025 ***First time ever on the market! Nestled on a quiet cul-de-sac in scenic Kincora, this upgraded walkout home offers a rare combination of panoramic views, privacy, and pride of ownership.Set on an elevated lot backing onto open green space, enjoy sweeping northwest-facing views and evening light from both levels and the spacious upper deck.The chef’s kitchen boasts granite countertops, stainless steel appliances, rich 42” cabinetry, island seating, and a walk-through pantry. The bright dining area is wrapped in windows and flows seamlessly to a two-tiered deck—ideal for entertaining.Upstairs, find a vaulted bonus room, upper laundry, and an oversized primary retreat with skyline views from dual corner windows.Additional highlights include 9’ ceilings, hardwood flooring, designer lighting, an extended garage with 16’ wide door, and an unfinished walkout basement awaiting your ideas.Exterior fully updated: brand-new windows, siding, and roof provide total peace of mind.Unbeatable convenience: just minutes from Costco, T&T, Walmart, and Beacon Hill/Creekside shopping.Zoned for Simons Valley School (K–6), Colonel Irvine School (7–9, Mandarin bilingual), and John G. Diefenbaker High School (10–12, IB program)—an exceptional opportunity for families. (id:51989)
Power Properties
81, 903 Mahogany Boulevard
Calgary, Alberta
Yes, you read that right. You can own a brand new townhome in Mahogany, Calgary’s most in-demand lake community, for just $569,900. That’s not a typo, and it’s not a “starting from” price either. This is the real deal. End unit. Three bedrooms. Double attached garage. Lake access. And no, you’re not dreaming.Built by Mountain Pacific Homes, this place checks every box. The main floor has a bright open layout with a chef-inspired kitchen at the centre, quartz countertops, stainless steel appliances, soft-close cabinets, and an island that’s just begging for Sunday pancakes or Friday night wine and cheese.Upstairs? A true primary retreat with walk-in closet and ensuite, plus two more bedrooms, another full bath, and laundry right where you need it. Downstairs offers a flex space for your gym, office, or hobby setup, and direct entry to the attached garage—no more freezing your butt off in the winter.Even the automated blinds are already in. It’s just one more reason this home feels like luxury without the luxury price tag.And don’t forget where you are: Mahogany. Private lake access. Beaches. Skating. Paddleboarding. Coffee shops. Groceries. Schools. Parks. Everything you need is either walking distance or a short drive. It's not just a neighbourhood, it’s a lifestyle people wait years to get into.This isn’t just a good deal for Mahogany. It’s one of the best deals in the city right now. Don’t sleep on it. *** Photos are from showhome. (id:51989)
Exp Realty
13 Saddlemont Grove Ne
Calgary, Alberta
Incredible Location | Bi-level | 3 Bedroom Basement Suite(illegal) | 3 Main Level Bedrooms | 1,105 SqFt | Vaulted Ceilings | Open Floor Plan | Stainless Steel Appliances | Large Windows | Great Natural Lighting | Shared Lower Level Laundry | Separate Door to Basement Suite(illegal) | Great Basement Floor Plan | Large Backyard | Alley Access | OPP TO PLAY GROUND |Additional On Street Parking. This bi-level home is situated in the heart of amazing community of Saddleridge in front or play ground and has lots to offer. The main level features a total of 3 bedrooms and 1.5 bathrooms including the primary bedroom that has its 2pc ensuite and a walk-in closet. The kitchen, dining room and living room sit in a close proximity to one another. The kitchen is outfitted with granite countertops, stainless steel appliances and ample cupboard space. The vaulted ceilings and large windows emphasize the living space in this home. The shared laundry is situated on the lower level between the main and upper levels. This well-kept home additionally has a fully finished 3 bedroom Basement suite(illegal) with a separate entry. The basement is fully developed to contain THREE well-sized bedrooms, living room, 4pc bathroom, kitchen and dining room. Laundry room, storage and utility room complete the lower level. This home is perfectly located STEPS from Saddleridge Elementary school, multiple bus stops, multiple parks, Saddletowne Circle and Genesis Centre. Call to book your private tour! (id:51989)
Prep Realty
4121 46 Av
Drayton Valley, Alberta
Fabulous 5 bdrm home, ideally situated in one of Aspenview’s most sought-after locations—nestled in a quiet cul-de-sac, & backing onto open fields & no rear neighbours! This spacious & well-appointed home offers 5 bdrms + a den, making it perfect for any family. Step inside to a grand front entrance that opens into a bright & open main floor layout. The rear-facing kitchen features newly refurbished cabinets, a large island, newer SS appliances, & a walk-in pantry. The living room, complete w/ a gas fireplace, overlooks the private, fenced backyard—perfect for any family gatherings. At the front of the home, a spacious sitting room w/ bay window flows seamlessly into the formal dining area, creating an ideal space for entertaining guests. Main floor laundry, a 2-pce bath complete this level. Upstairs, you’ll find 3 spacious bdrms incl an oversized primary suite w/ his&hers closets & a 5-pce ensuite. The finished basement adds 2 more bdrms, 3 pce bath, & a large family room! HWT 2022, shingles approx 6 yrs (id:51989)
RE/MAX Vision Realty
720049 Rr63
Clairmont, Alberta
(3) 120' DRIVE THROUGH BAYS AND PLENTY OF FENCED YARD with prime frontage to get your business noticed on this very busy route. BRAND NEW build with 6) 16' W X 18 'H Overhead doors. Reception and 2 offices plus lunchroom/ Boardroom/ locker room and separate shop and office bathroom. Yard will be complete with well packed gravel and fully fenced. Need more yard, shop or something custom? Reach out . Adjoining 4.33 acres can be lease as well. Base rent $16,456 month plus Additional rent $3740 = $20,196/Month plus GST. (id:51989)
RE/MAX Grande Prairie
13 Laurel Road
Sylvan Lake, Alberta
This is The One! Located in the great Lakeway Landing neighborhood, it is a short walk to the dog park, the spray park, the Gull’s Baseball Stadium, shopping, schools, and multiple parks, this home backs onto a vast green space – offering endless outdoor enjoyment right from your back yard. From the moment you step inside, the spacious front entry welcomes you with room to comfortably greet guests or manage the every day bustle of family life. A dream for home cooks and entertainers alike, the kitchen offers ample prep space with sleek porcelain counterops, a spacious corner pantry and a convenient sit-up island. The open concept living area provides the perfect setting for hosting holiday dinners and memorable get-togethers. The layout is ideal for growing families, featuring two main-floor bedrooms ideal for younger children or guests, along with a full bathroom for added convenience. A few steps up awaits the private primary suite, featuring a duel shower ensuite and a spacious walk-in closet. Actually, each of the 5 bedrooms features a walk-in closet! Even the linen closet is oversized! The fully developed basement offers even more living space, complete with two generously sized additional bedrooms, a full bathroom, a rec room, a dedicated laundry area with a new high-end washer and dryer, and ample storage under the stairs and in the mechanical room. The large attached 26x26 garage Is fully finished, heated, has a floor drain and a utility sink - perfect for all your hobbies and projects. This home comes equipped with air conditioning, and roughed-in irrigation for the front yard. The beautifully landscaped backyard backs onto a peaceful green space - no rear neighbors!. You'll love the sour cherry trees, perfect for homemade Black Forest cake, and the convenient storage shed for all your outdoor essentials. The generous, south-facing deck is ideal for every season, featuring a gas line for your bbq, a covered area for relaxing on rainy days, a nd an open section that's perfect for soaking up the sun. Come see what makes this home special and experience the best of Lakeway Landing living. (id:51989)
Realty Executives Alberta Elite
21 Bridle Estates Manor Sw
Calgary, Alberta
Executive Walkout Villa in a Prestigious +55 Community. Welcome to this immaculate executive walkout villa in a highly sought-after +55 community, where thoughtful design, low-maintenance living, and natural surroundings create the perfect place to call home. This is not a condo—but thanks to a proactive HOA, you’ll enjoy all the benefits of carefree living, including snow removal, lawn care, and underground sprinkler maintenance.Architectural controls ensure a consistent, polished streetscape, while inside, the home is thoughtfully designed to offer a seamless blend of comfort, functionality, and refined style.The main floor offers 10' ceilings, 8' doors, and beautiful hardwood flooring throughout the open-concept living area. A generous front dining room (also perfect as a home office) leads into the upgraded kitchen with granite counters, updated stainless steel appliances including an electric range, and a central island for effortless entertaining. The adjoining living room features a cozy gas fireplace and opens to a large west-facing deck overlooking the greenbelt—offering excellent privacy and stunning afternoon sun.The primary bedroom suite is a true retreat, featuring a spa-inspired ensuite with double sinks, a jetted soaker tub, an oversized tiled and glass shower, and a large walk-in closet. Convenient main floor laundry adds ease to everyday living.The walkout lower level expands your space with 9' ceilings, in-floor heating, and two large bedrooms—one with a custom wall bed for dual-purpose use as a guest room or office. A full bathroom, a large family/media room with built-in audio/visual equipment, and a wet bar area offer plenty of space to relax or host guests and family. A custom wine room with sink adds an extra touch of personality and charm.A unique bonus is the additional finished space under the garage—ideal for storage, a workshop, or future development. With central A/C, a tankless water heater, and newer furnace, all the comfort and m echanical updates are already in place.This is a rare opportunity to enjoy spacious, beautifully maintained, and fully featured villa living in a quiet, walkable, and well-kept community—perfect for those looking to simplify without compromise. (id:51989)
RE/MAX Realty Professionals
#302 49006 Rge Road 73
Rural Brazeau County, Alberta
Located in the highly sought-after Valleyview Estates subdivision on the Ring Road, this exceptional 4-bedroom bungalow offers a unique layout very rarely seen. The main floor boasts vaulted ceilings and beautiful hardwood floors, creating a bright and open feel throughout. The stunning kitchen features granite countertops, a large walk-in pantry, and a distinctive design that overlooks the lower level—perfect for staying connected while entertaining. The spacious main floor master suite includes a huge ensuite and walk-out access to an expansive deck. The backyard is truly a standout feature—extremely private, beautifully treed, and complete with a cozy fire pit area, making it an ideal retreat for outdoor living. The fully finished basement is set up for entertaining, with a wet bar, pool table area, and three additional bedrooms. A double attached garage completes this one-of-a-kind home in one of the area’s most desirable locations. (id:51989)
RE/MAX Vision Realty
116 Hampshire Grove Nw
Calgary, Alberta
Experience that feeling you get when you’ve found the perfect home for your family when you step through the door of this lovingly maintained two storey, here on this quiet crescent backing West onto an urban environmental reserve in the highly sought-after community of the Hamptons. Custom-crafted for the builder, this mint condition home enjoys a total of 5 bedrooms & 4 full bathrooms, beautiful tile floors & oak woodwork, 2 fireplaces, an oversized 2 car garage & a host of updates including new furnaces, metal roof, hot water tank & window cladding. Perfectly designed with the family in mind, you will love the inviting design & flow of this wonderful home, which features the gracious living room with bow window & soaring vaulted ceilings, elegant open concept formal dining room & spacious West-facing family room with brick-facing fireplace, built-ins & views of the backyard. The bright & sunny kitchen is loaded with cabinets & counterspace, & comes complete with phone desk, dining nook with access to the backyard deck & upgraded appliances including stainless steel Miele dishwasher & Frigidaire stove/convection oven. Upstairs there are 3 great-sized bedrooms & 2 full bathrooms, highlighted by the oversized owners’ retreat with big bow window, large walk-in closet & gorgeous ensuite – renovated in 2022 - with tile floors, oversized glass shower, free-standing soaker tub & quartz-topped double vanities. The other 2 bedrooms each have their own private balconies & share a Jack & Jill-style bathroom with 2 sinks. The lower level is finished with another bedroom & bathroom with steam shower, cold room with built-in shelves & a fantastic rec room with built-in shelving, lounge with gas stove fireplace & home office with built-in desk & shelving. The main floor also has your laundry room with LG washer & dryer, another bedroom (or office) & bathroom with shower. Additional features & extras include a 2nd floor loft overlooking the living room, oversized garage with buil t-in storage, fenced backyard with gate to the reserve & new deck (2020) with under-deck storage, underground sprinklers & in addition to the new furnaces (2024), water tank (2019), metal roof (2011 with transferrable lifetime warranty) & outside window cladding (2012), there is a new garage door (2016), 3 new toilets (2022), 2nd floor window blinds (2022), landscaping (backyard & side – 2021) & vinyl decking on the upper balconies (2020). A truly incredible home you will be proud to call your very own, within walking distance to the Hamptons Park tennis courts & bus stops, just minutes to the Hamptons School & local shopping (Hamptons Co-op & Edgemont Superstore) plus quick easy access to highly-rated schools & major retail centers, Crowfoot Centre & LRT, University of Calgary, hospitals & downtown. (id:51989)
Royal LePage Benchmark
1102, 303 Arbour Crest Drive Nw
Calgary, Alberta
Welcome to a rare opportunity for elevated adult living in one of Arbour Lake’s most cherished communities. This pristine ground-floor residence offers one of the largest floor plans available in The Chateaux at Arbour Lake, a meticulously maintained 18+ complex known for its serene, park-like grounds and an exceptional sense of community.Situated on a quiet street with beautifully manicured landscaping, a tranquil pond with fountain, and a charming gazebo, residents enjoy a lifestyle enriched by regular social gatherings, happy hours, and shared amenities designed for comfort and connection. Indulge in the well-equipped fitness centre, relax in the games room with billiards, darts and a library, or make use of the convenient car wash located right in the heated underground parkade.Inside, this meticulously maintained two-bedroom, two-bathroom home welcomes you with fresh updates and thoughtful design. The spacious open-concept layout features laminate flooring throughout the main living area, just freshly painted, with brand-new plush carpeting in both bedrooms. The kitchen is a true centerpiece, complete with an island, stainless steel appliances, and a generous pantry – ideal for those who love to cook and entertain.Each bedroom is generously proportioned, including a primary suite with a luxurious 4-piece ensuite plus a second full bath featuring a walk-in shower. Additional comforts include in-floor radiant heating, in-suite laundry, and ample in-unit storage.For added convenience, this unit comes with a titled, secure, heated underground parking stall and a large private storage unit equipped with shelving. Ample visitor parking is located just steps from your door, perfect for hosting friends and family with ease.Set in the highly sought-after lake community of Arbour Lake, this home also includes lake privileges and is just minutes from the LRT, major shopping, restaurants, and the amenities of Crowfoot Crossing.An exceptional home in a community that residents rarely leave – opportunities like this don’t come up often. (id:51989)
Cir Realty
13, 903 Mahogany Boulevard
Calgary, Alberta
If you’ve been watching the market, you already know, brand new homes in Mahogany under $470K don’t come up often. Especially not with two massive bedrooms, two full ensuites, a tandem double garage, and lake access.Built by Mountain Pacific Homes, this smartly designed townhome delivers serious value without cutting corners. The main floor has an open-concept layout, with a modern kitchen at the centre, quartz countertops, stainless steel appliances, soft-close cabinets, and a big island for breakfast, dinner parties, or whatever else your day throws at you.Upstairs, you’ll find two full primary suites, each with their own ensuite and walk-in closet, perfect for roommates, guests, or just having your own space without compromise. Laundry is up here too (because it should be).Downstairs, your tandem double garage has tons of room for two vehicles, bikes, gear, and storage. And yes, automated window coverings are already installed—just move in and start living.All this in Mahogany, one of Calgary’s best communities. Private lake access, winter ice skating, trails, beach club, restaurants, groceries, and parks all around you. Whether it’s summer paddles or winter fires, Mahogany is built for real life, not just weekends.At this price, in this location, with this much included? There’s nothing else like it. * Photos are of finished unit, same floorplan. (id:51989)
Exp Realty
189 Cranarch Place Se
Calgary, Alberta
Welcome to 189 Cranarch Place. This is a beautiful gem in the heart of Cranston offering 2987 sf of fully finished living space which offers warmth and smart design for the way families really live. This home offers an impressive open-to-below great room with a beautiful stone fireplace that adds both style and comfort. The chef-inspired kitchen features granite countertops, stainless steel appliances, and two functional islands—ideal for cooking while staying connected with family or guests. Upstairs, you’ll find three generously sized bedrooms, including a serene primary suite with a 5-piece ensuite and walk-in closet. The fully finished basement extends your living space with a cozy media zone wired for Dolby Digital surround sound, a fourth bedroom, full bath, and a tucked-away office nook perfect for focused work or study. Out back, enjoy the convenience of a back alley and a low-maintenance yard with interlocking patio—just the right size for a summer BBQ or quiet morning coffee. The oversized attached double garage is a standout feature, with plenty of room for vehicles, bikes, tools, camping gear—or even a small workshop setup. Located just two blocks from a K–12 school, this home is ideal for growing families and a smart choice for long-term resale value. You’re also moments from Fish Creek Park and Cranston’s vibrant community centre with year-round amenities including skating rinks, tennis courts, and a splash park. (id:51989)
Gravity Realty Group
37 Kananaskis Way
Coleman, Alberta
Stunning 6-bed, 3-bath home with breathtaking mountain views and premium upgrades throughout! The heart of the home features an open-concept kitchen, living, and dining area—perfect for entertaining. The kitchen boasts quartz countertops, a gas range, and a functional layout that blends style and practicality.Step outside to enjoy the premium Trex deck with sleek glass railing or relax on the concrete patio below. The beautifully landscaped yard and additional parking beside the garage add convenience and curb appeal.The fully finished basement includes a cozy living area with 9’ tongue-and-groove pine ceiling and two soundproofed bedrooms using Sonopan panels—ideal for guests, work, or quiet retreat. A custom lower-level bath features a urinal and an impressive 24” rain shower head.Garage highlights include a 260 sq/ft mezzanine, built-in cabinets, and a workbench, plus a secure, lockable storage space under the front porch. Large 8’ patio doors flood the home with natural light and enhance the indoor-outdoor flow.A rare blend of comfort, function, and design—this home is truly move-in ready! (id:51989)
44 Marion Dr
Sherwood Park, Alberta
Exclusive Opportunity in Mills Haven! This updated bungalow has one of the largest backyards in the area, surrounded by old-growth trees—offering rare space and privacy not found in newer builds. The huge yard and deck are perfect for entertaining or building your dream garage. Inside, the renovated kitchen features butcher block counters, stainless steel appliances, and ample cabinetry. The main floor offers 3 spacious bedrooms, a 4pc bath, and stylish laminate throughout. The fully finished basement adds 2 more bedrooms, a 3pc bath, a large rec room, storage room, laundry, and extra flex space. Major upgrades include shingles (2020), furnace, and HWT. Ideally located near top-rated schools, parks, and shopping, this move-in ready home blends space, comfort, and location in a sought-after, family-friendly neighbourhood. Don’t miss your chance to own this one-of-a-kind property! (id:51989)
Royal LePage Prestige Realty
3768 Dover Ridge Drive Se
Calgary, Alberta
Discover the ultimate investment opportunity in vibrant, family-friendly Dover—where modern luxury, prime location, and unbeatable cash flow come together. This fully renovated property stands out with two distinct suites (illegal basement suite), each boasting brand new kitchens and bathrooms, sophisticated designer finishes, and stylish hardware, cabinets, and backsplash. Throughout the home, luxury vinyl plank flooring adds both elegance and durability, while central air conditioning ensures year-round comfort for every tenant—a rare and valuable upgrade in this market.Both suites are uniquely designed to maximize tenant appeal, offering not only a main bathroom but also a private 2-piece ensuite in each unit, providing convenience and privacy that’s hard to find. The kitchens are chef-inspired with contemporary counters and thoughtful layouts, perfect for attracting quality renters. Step outside to find a large 20x22 garage with a brand new door and a gas line ready for heating—ideal for additional rental income or secure storage. The paved back lane offers easy access and enhances curb appeal.Location is everything, and this property delivers: just steps from schools, parks, and the transit line, it’s perfect for families and commuters alike. Dover is celebrated for its welcoming, multicultural community, excellent amenities, and proximity to Calgary’s downtown core—just minutes away by car or transit. Residents enjoy access to Valleyview Regional Park, with its playgrounds, sports fields, spray park, and stunning mountain and city views, making the neighboUrhood a magnet for young families and active lifestyles.With the potential to rent both suites and the garage separately, this home is a true cash machine. Dover’s affordable housing, strong community spirit, and easy access to major routes and employment hubs make it a top choice for investors and owner-occupiers alike.Don’t let this rare opportunity pass you by—book your private showing today and s ecure your place in one of Calgary’s most promising and connected communities! (id:51989)
Engel & Völkers Calgary
335 Sunset View
Cochrane, Alberta
*VISIT MULTIMEDIA LINK FOR FULL DETAILS, INCLUDING IMMERSIVE 3D TOUR & FLOORPLANS!* This stunning, renovated two-storey home in Cochrane is not your average home! Offering high-end finishes with everyday comfort on an oversized 42' x 117' lot backing onto a green belt and walking path with unobstructed views of Big Hill Springs Provincial Park. Set on a quiet street with no future construction, this immaculately maintained home features an extra-wide front-attached garage, a professionally landscaped front yard with a sprinkler system, and a peaceful backyard oasis. Inside, the open-concept layout showcases a sophisticated black-and-white palette, hardwood flooring, and an impressive foyer with custom tile and panelled detailing. The chef-inspired kitchen boasts granite counters, wood ceiling-height cabinetry, premium KitchenAid appliances, and a walk-in pantry with custom French doors. The living and dining areas are bathed in natural light and open onto a partially covered vinyl deck with a gas line for BBQing. A stylish mudroom and powder room complete the main level. Upstairs, the glass-railed staircase leads to three bedrooms, a designer office, a laundry room, and a spa-inspired 3-piece bath. The showstopping primary retreat features vaulted ceilings, a private balcony, a custom walk-in closet, and a luxurious 5-piece ensuite with heated tile floors, a freestanding soaker tub, and a fully tiled shower. The fully finished basement features a spacious rec room with a wet bar, a fourth bedroom, a 3-piece bath with heated floors, and abundant storage. The oversized garage includes a slat wall storage system and a loft, providing even more space. Located just 20 minutes from Calgary, Cochrane offers small-town charm, mountain views, and quick access to local amenities, walking paths, and nature. This is a rare opportunity to own a turnkey, designer home in one of Cochrane’s most scenic and peaceful settings. Book your private showing today! (id:51989)
RE/MAX House Of Real Estate
7927 154 Av Nw
Edmonton, Alberta
SPACIOUS bungalow with over 2000sq.ft of total living space in a QUIET neighbourhood! House features a FULLY-FINISHED BASEMENT with a LARGE family room, corner gas fireplace, and a large recreation room with built-in bar. UPGRADED main floor with a MODERN DESIGN. NEW ROOF in 2024, NEW HOT WATER TANK in 2021, and NEW FURNACE in 2017. BRIGHT and SPACIOUS KITCHEN with lots of cupboard space leading to a SOUTH-FACING BACKYARD, extended deck, and built-in gazebo. Backyard includes a custom built shed with 120V/220V power, telephone line, and lighting throughout the backyard. This home is within WALKING distance to a beautiful lake, nearby school, and convenient shopping center! Some photos are staged (id:51989)
Comfree
5915 204 St Nw
Edmonton, Alberta
Welcome to this spacious single-family detached home in the desirable Hamptons! Offering 4 bedrooms plus a large recreation room that could easily serve as a 5th bedroom, along with 2.5 bathrooms, this home is perfect for families needing space and flexibility. Enjoy warm summer days on the inviting front porch or stay cool inside with central air conditioning. The double detached garage adds convenience and extra storage. While the home could benefit from fresh paint and new carpet, it's priced to reflect updates needed—an excellent opportunity to build equity and make it your own. Located in a fantastic neighbourhood close to parks, schools, and amenities. Some rooms have been virtually staged to show potential. Tons of value here—don’t miss out! (id:51989)
Maxwell Challenge Realty
#80 1391 Starling Dr Nw Nw
Edmonton, Alberta
You will love this spacious and clean END UNIT townhome in Starling! This 2 storey home features an open concept main floor, a modern white kitchen with plenty of cabinet space and granite countertops, a pantry and tile backsplash and a spacious dining nook that leads out to the private balcony. The large living room is bright and has plenty of space for your home theatre setup. The upstairs has 2 primary bedrooms, each with their own 4 piece ensuite and walk in closet! Single attached garage is insulated and drywalled. Great location with easy access into St. Albert and Anthony Henday Drive. Some photos have been virtually staged. (id:51989)
RE/MAX Professionals
12416 77 Street Nw
Edmonton, Alberta
Welcome to this fully renovated 4-bedroom, 2-bathroom home in Elmwood Park, situated on a massive 863.9 Square meter lot. This spacious property features large bedrooms with closets, two full kitchens, and a separate side entrance to the basement—ideal for extended family living or potential suite income. Recent upgrades include a new roof, new vinyl windows, and modern finishes throughout. The oversized double-car garage offers plenty of room for parking and storage, and the expansive yard provides endless outdoor possibilities. Conveniently located close to bus stops, schools, shopping, and with quick access to the Yellowhead, this move-in-ready home offers exceptional value in a well-established neighborhood. (id:51989)
Maxwell Polaris
