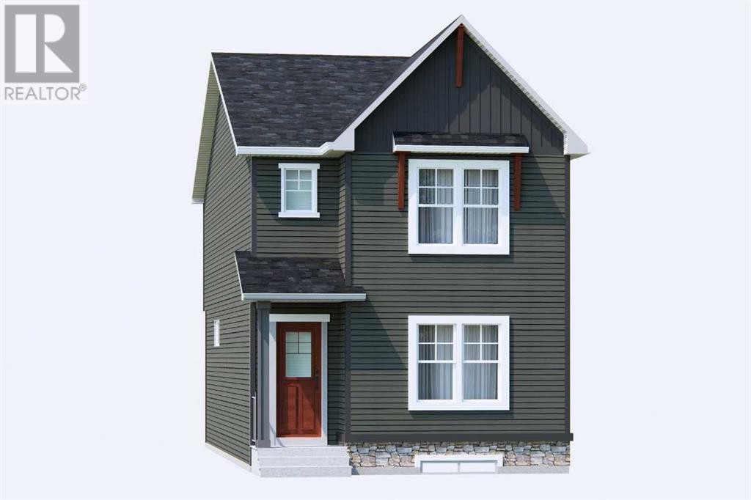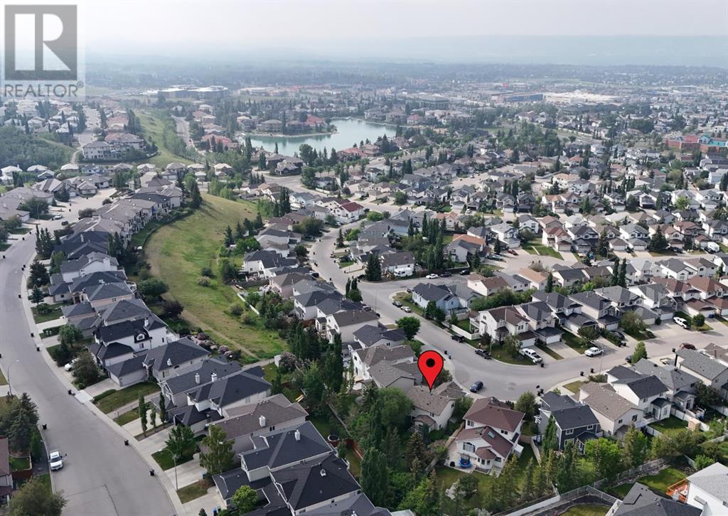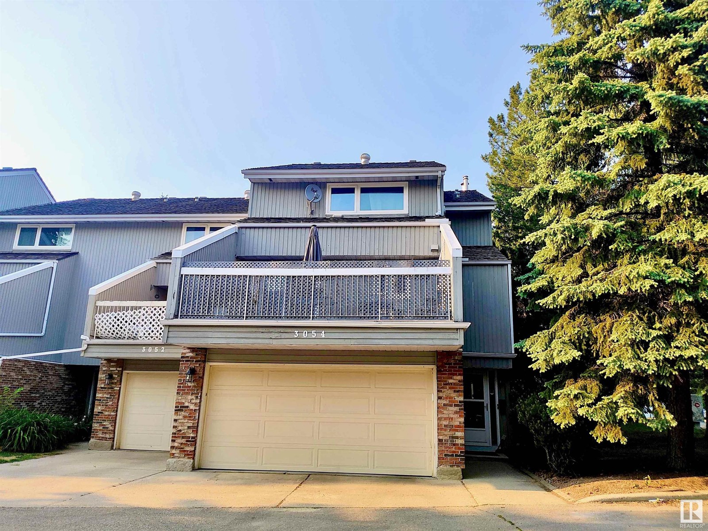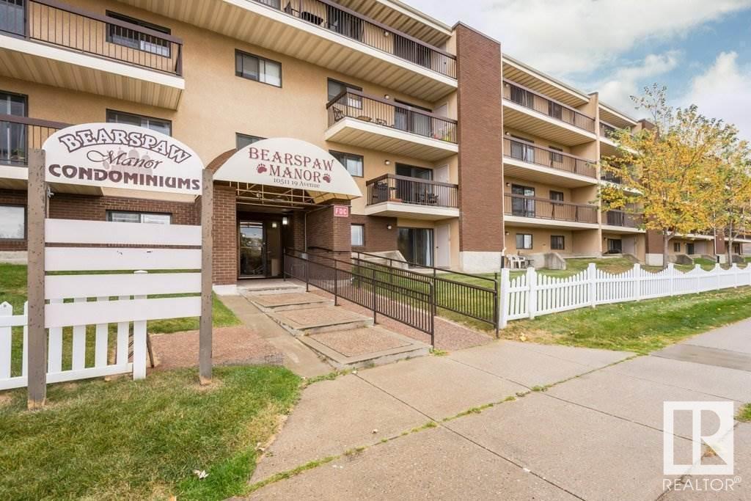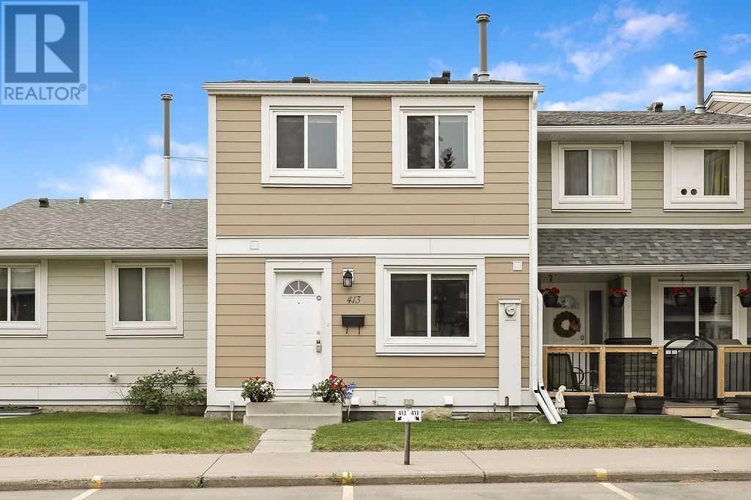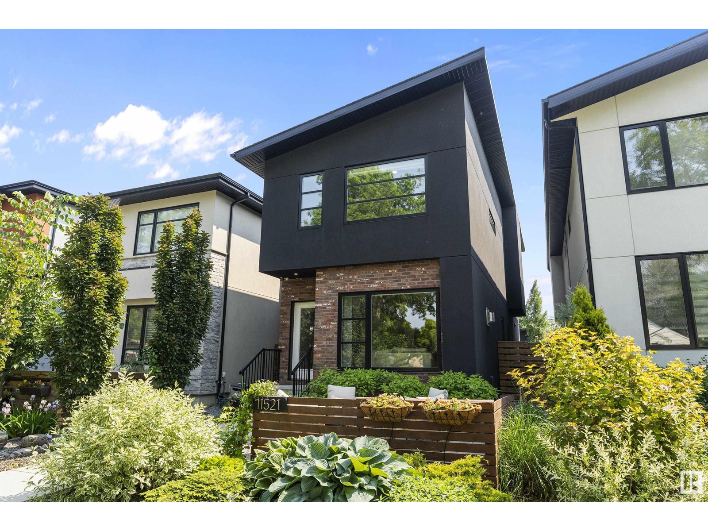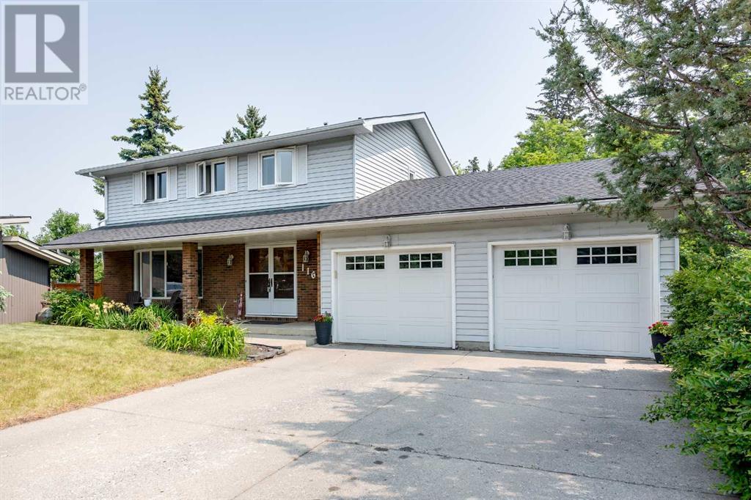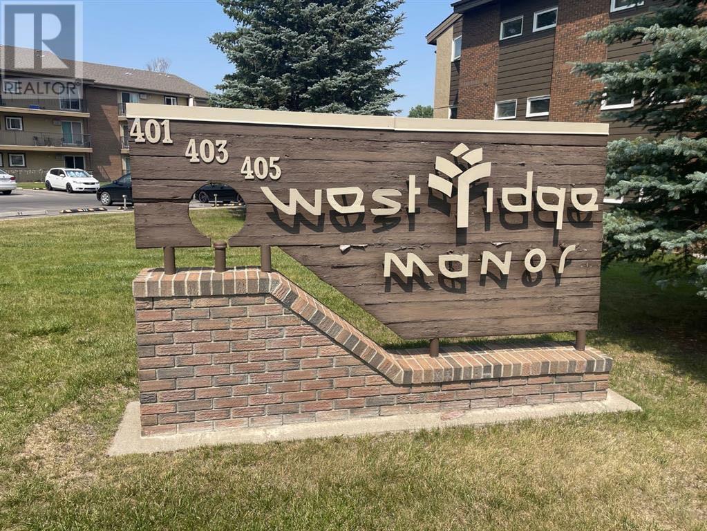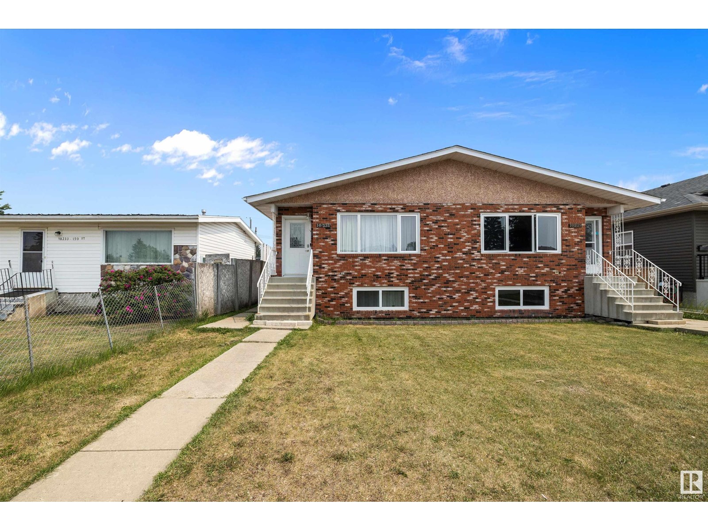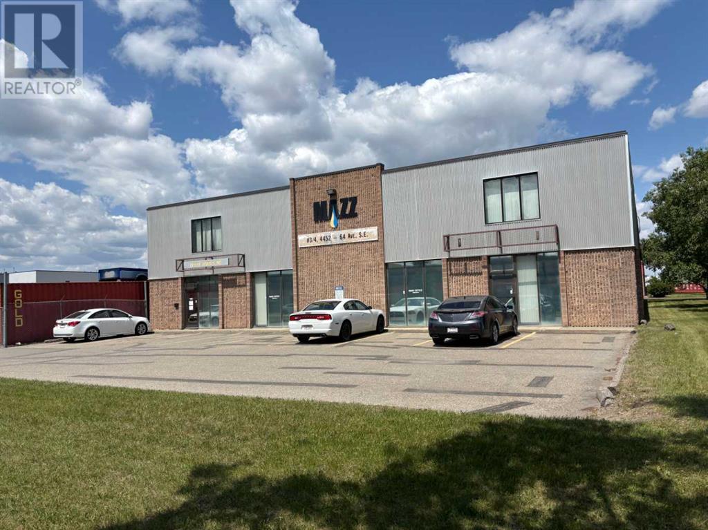looking for your dream home?
Below you will find most recently updated MLS® Listing of properties.
91 Red Sky Crescent Ne
Calgary, Alberta
Welcome to this stunning custom-built masterpiece in the highly sought-after Redstone neighborhood, featuring 3,593 sq. ft. of beautifully finished living space. No expense has been spared in the design, showcasing a neutral color palette that highlights the home's elegance and the abundance of natural light. As you step into the foyer, you'll immediately appreciate the spacious layout. The main floor includes a versatile flex room, a generous living room with a striking gas fireplace and large windows, and a chef's dream kitchen equipped with an island, ceiling-height cabinets, quartz countertops, and stainless steel appliances, along with a pantry and a separate spice kitchen. The main floor also boasts a spacious dining area that opens to an outdoor deck with a gazebo, as well as a convenient 3-piece powder room. Upstairs, you'll find a large bonus room along with four bedrooms, two of which feature their own ensuite bathrooms. The primary suite includes a luxurious 5-piece ensuite and a spacious walk-in closet. The second floor also offers a laundry room and a shared 4-piece bathroom. The fully finished basement, accessible through a separate entrance, includes a self-contained 1-bedroom unit with a kitchenette, a 4-piece bath, and a spacious living area, and separate laundry facility, completed with municipal approval and permits. With numerous upgrades throughout, including high-end flooring and lighting and even central air conditioning for the hot summers, this home truly exemplifies quality and style. Don't miss your chance to experience this exceptional property! Call today to view!! (id:51989)
Century 21 Bravo Realty
2010 20 Street
Coaldale, Alberta
Nestled on a spacious ¼ acre lot surrounded by mature trees, this beautifully renovated character home offers privacy, charm, and room to grow. Step inside to discover a bright and open main floor with seamless flow between the expansive living, dining, and kitchen areas. Two generous bedrooms and a full 4-piece bath complete the main level.Upstairs, you'll find two more large bedrooms and a second full bath—awaiting your personal touch. The home is flooded with natural light throughout, creating a warm and welcoming atmosphere.Step outside to your own private oasis: a massive 20x40 garage perfect for vehicles, RVs, or a workshop, plus a large yard ideal for outdoor living. The enclosed 3-season patio is perfect for entertaining, and the walkout unfinished basement offers endless possibilities—perhaps two more bedrooms and a third bath? (id:51989)
Maxvalue Realty Ltd.
14 Versant Path Sw
Calgary, Alberta
Welcome to the Concord 2 by Broadview Homes, coming soon to the beautiful community of Vermilion Hill! This 1,717 sq ft home offers 3 bedrooms, 2.5 bathrooms, and an oversized double detached garage. Quaintly situated on a traditional garden lot, south front facing a greenspace park. Designed with function and flexibility in mind, the main floor features a versatile flex room—perfect for a home office or playroom—and an open-concept layout ideal for entertaining. The Hardie Board exterior adds lasting curb appeal, while the interior boasts a spacious primary retreat with a walk-in closet and a luxurious 5-piece ensuite with dual sinks, a soaker tub, and separate shower. Set for an end of 2025 possession, this is your opportunity to personalize interior selections and make this home truly yours. Located in sought-after Vermilion Hill SW, with easy access to parks, pathways, and major routes. Don’t miss this chance to build your dream home with Broadview! (id:51989)
Bode Platform Inc.
251 Arbour Crest Road Nw
Calgary, Alberta
We’re really excited to present our newest listing in the amazing Lake community of Arbour Lake. The love that’s been poured into the home will be apparent as the house features an updated kitchen, stainless steel appliances, and beautiful floors. Enjoy the comfort of central air conditioning in the summer, and a heated garage in the winter! One of the highlights of the home, is the yard. It's amazing, private, and perfect for outdoor gatherings, or simply to relax. The shed is extremely well built and is set up on skids so it’s easily moveable. All of this, and you’re just steps away from the picturesque lake and excellent schools that this neighbourhood provides, you also have access to the Crowfoot shopping district, YMCA and the Public Library. Don’t miss out on this gem, we’re happy to accommodate your showings! (id:51989)
RE/MAX Landan Real Estate
3054 108 St Nw
Edmonton, Alberta
Welcome to 3054 108 Street – a beautifully updated 3 bed + den, 2.5 bath 5-level split located in the sought-after SW community of Steinhauer. This spacious 1573 sq ft home sits in a small, intimate condo complex surrounded by mature trees and just steps from schools, Southgate LRT, and shopping. Inside, enjoy vaulted ceilings, a huge front foyer, and a striking wood-burning fireplace with a brick surround. The kitchen boasts a brand new stainless steel fridge, modern Stove & dishwasher, butcher block island, and flows seamlessly into a bright living area with double French doors opening to a massive fenced backyard. Upstairs features a large primary bedroom and two oversized bedrooms. Relax on one of two balconies or in the newly finished basement. Additional highlights include luxury vinyl plank flooring, a 7-year-old cedar shake roof, and a double attached garage. Quick access to Whitemud Drive and Calgary Trail makes commuting a breeze. A rare find in a prime location! All this home needs is YOU! (id:51989)
Exp Realty
6826 59 Street Close
Rocky Mountain House, Alberta
Here's a great family home in the north end of Rocky with loads of wonderful features. The private front door is nicely tucked along the north side and as you walk into the roomy entryway you're soon welcomed into the open main floor living area. The well designed kitchen features a large island, lots of cupboard and counter space and a fabulous side by side fridge and freezer combination. The living room has a cozy gas fireplace and from the dining area a door opens to the back deck and fenced yard. Upstairs you'll find the primary bedroom and large four piece ensuite with a soaker tub, stand alone shower and double closets. Just across the hall are two more nice sized bedrooms and a full bathroom. There's a wonderful bonus room above the garage that's separate from the bedroom area, excellent for a play room, home office or gym. The lower level is fully finished with a rec/games room and three piece bathroom. The garage is also finished and roughed in for in floor heat and the laundry is conveniently located next to the garage entrance. If you've got an RV there are gates on the back fence that open for extra parking. Note the furnace coil was replaced 2 years ago. This home shows beautifully and is ready for its new owners! (id:51989)
RE/MAX Real Estate Central Alberta
#403 10511 19 Av Nw
Edmonton, Alberta
Great 2 bedroom, 2 bathroom, top floor unit in a very well-kept adult (18+) building. Keep the current 12 yr tenant, or move in yourself! Recent upgrades include: paint: vinyl plank on 80% of floors; baseboards: live edge bar counter; light fixtures & more. Includes 1 secure, heated, underground stall, a huge balcony (with storage room) overlooking a park to the West, & a green belt to the East, & a spacious floor plan. 1 cat allowed with board approval, but no dogs. This is a quiet, organized, very well run building. Located 3-4 blocks walk from Blackmud Creek ravine & trails. (id:51989)
Century 21 All Stars Realty Ltd
2226 31 Avenue Sw
Calgary, Alberta
Nestled on a coveted street near Marda Loop, this updated detached home with over 2500 sq ft of total living space epitomizes urban convenience and contemporary elegance. Enjoy a lifestyle where shopping, dining, and transit are just steps away, with downtown Calgary a mere short commute. Step inside to discover a light-filled oasis with 9' ceilings, sleek vinyl flooring, and a seamless open layout that includes a cozy gas fireplace in the living room and exquisite crown moulding in the formal dining area. The kitchen is a chef's dream, featuring a modern stainless steel appliance package, luxurious granite countertops, ample cabinetry, a walk-in pantry, and a large sit up island. Upstairs, the oversized primary suite beckons as a personal sanctuary, offering dual closets and a captivating fireplace that can also be enjoyed from the spa-inspired 5-piece ensuite bathroom with heated floors. The second bedroom can function as 2nd primary bedroom with its own 4 piece ensuite and walk in closet. Laundry closet is conveniently located upstairs. The fully developed basement adds versatility with a spacious family room, a third bedroom (currently being utilized as an office), a 3-piece bath, and abundant storage space. In 2022, the front yard was redesigned to low-maintenance, drought-resistant landscaping, where something is always in bloom, which enhances curb appeal and convenience. In the back, the fully fenced backyard is designed for entertaining, featuring a large deck, with natural gas hookup, fenced dog run and newer deck (2024). The double detached garage is accessible via the alleyway. Noteworthy updates include recent renovations such as new kitchen cupboards, backsplash tile & quartz island in 2019, high efficiency furnace & AC in 2020, hot water tank in 2022, and in 2023 new LVP floors on main & upper levels, new main floor ceiling with recessed lighting, back door closet with bench & shoe storage, main floor bathroom, new railing to upper level, 2 new gas f ireplaces and the luxury master bathroom remodel. This property offers more than just a home; it provides a lifestyle defined by modern comfort and urban connectivity in one of Calgary's most sought-after neighborhoods! (id:51989)
Century 21 Bamber Realty Ltd.
413 Georgian Villas Ne
Calgary, Alberta
Beautifully updated townhome offers 3 bedrooms, 2.5 baths, 2 parking stalls, and a private/fenced South-facing back yard. Premium updates include quartz countertops throughout, tile backsplash, bright kitchen with lots of cabinet space, stainless appliances, This spacious townhouse features an open concept main floor with a large L-shaped Living and Dining Room combination as well as a large eat-in kitchen. A 2 pc powder room is conveniently located on the main floor. Upstairs you will find the huge primary bedroom with double his and her's closets, 2 other bedrooms, and a 4 pc bathroom. The lower level features a large family room, a 3 pc bathroom, and a large unfinished area for mechanical / storage / laundry. Georgian Village is a very well managed townhome complex with low condo fees, close to great amenities and schools. (id:51989)
Park Real Estate Associates Inc.
8804 217 St Nw
Edmonton, Alberta
Stunning!!! Well maintained two-storey home with Air Conditioning in the desirable community of Rosenthal. This home features 5 bedrooms and 3.5 bathrooms. The upper level has a good size Bonus Room for entertainment and a separate study/office area to keep things organized. The master bedroom is huge with 5 piece ensuite bathroom with double sink and walk-in closet. There are 2 more good size bedrooms & 4 piece bath in the upper level. The main floor has a nice foyer, a den for your office, 9 foot ceiling and hardwood flooring. It features an open concept design with large living room with fireplace, dining and kitchen area with huge kitchen island, granite counter tops, cabinets to ceiling design, and a walk-in pantry. Laundry room is in the main floor too. The basement is fully finished with 2 good size bedrooms & 3 pcs bathroom. Fully Landscaped. Close to all amenities, school, parks, shopping & public transportation. Easy access to Whitemud and Anthony Hendey Drive. Move in Ready !!! (id:51989)
Homes & Gardens Real Estate Limited
42 Edgevalley View Nw
Calgary, Alberta
Walkout Bungalow perfectly positioned ON THE RAVINE in the sought-after community of Edgemont. FULLY FINISHED well kept home with VAULTED LIVINGROOM AND BEDROOM, SKYLIGHTS, UPDATED SUPER BRIGHT, OPEN CONCEPT main floor with soaring vaulted ceilings. The living room is SPAACIOUS and blends NATURAL VIEWS with natural light and showcases sweeping ravine views, a cozy three-sided fireplace, and access to the upper balcony—ideal for relaxing or entertaining. The kitchen is thoughtfully designed with a large granite island with breakfast bar, newer appliances and plentiful cabinetry, while a charming breakfast nook offers a casual spot to enjoy your morning coffee. The spacious primary suite on the main level features vaulted ceilings, tranquil ravine views, and a luxurious 5-piece ensuite with a deep soaker tub, dual vanities, and a walk-in closet. Also on the main level, you’ll find a formal dining room, a versatile den, a powder room, and a combined mudroom/laundry space for added convenience. The fully finished walkout basement expands your living space with a generous family room, complete with built-in shelving, a fireplace, and a wet bar—perfect for hosting guests. A second bedroom with a large closet, a full bathroom, and a spacious recreation area round out the lower level. New windows on the main floor. New furnace in 2022, hot water tank in 2024. The shingles on the roof were replaced in 2017. Attached double garage and visitor parking offered in this fabulous VILLA! Ready for immediate possession.Located in one of Calgary’s largest and most established neighbourhoods, Edgemont is known for its abundance of parks, pathways, and green space. With easy access to major roads, this home offers the perfect blend of peaceful living and city convenience. (id:51989)
RE/MAX Irealty Innovations
11521 123 St Nw
Edmonton, Alberta
EXCEPTIONALLY well cared for 1953 sq.ft. home on a tree lined street in desirable Inglewood. 3+1 br, 4 bathroom FULLY FINISHED home. By URBANAGE HOMES, it offers thoughtful design, elegance, and craftsmanship. FOUR BEDROOMS, and primary is 15'10x13'10 with a LUXURIOUS 5 pce ensuite. CENTRAL A/C, chef inspired kitchen with JOTUL $11K gas stove, island with WATERFALL QUARTZ COUNTERTOP, and floor to ceiling pantry cabinets. CUSTOM BLINDS, w/room darkening and blackouts in primary. This home has 9' ceilings and is WIDER than typical infills and just steps from bike paths, a fully fenced off-leash park, new rocket park, and 3 blocks to Inglewood school, quick access to downtown. Excellent neighbours and with newer homes on each side, no new construction to deal with right next to you. Professionally designed low maintenance landscaping by Salisbury Greenhouse $30K and inviting front patio. Lee Valley AUTO WATERING system. Repeated Front Yards In Bloom nominee. Insulated, painted HEATED GARAGE with 8' door. (id:51989)
Maxwell Polaris
116 Varsity Green Bay Nw
Calgary, Alberta
Welcome to this well-maintained family home nestled in the heart of Varsity Estates. Situated on an expansive 11,800+ sq ft lot on a quiet cul-de-sac, this rare gem offers a peaceful retreat surrounded by mature trees, lush landscaping, and direct siding onto a serene golf course—complete with a custom privacy wall for ultimate seclusion.Step inside to discover a spacious and sun-filled main floor featuring a large living room with a beautiful bay window, a dining room and an inviting office/atrium space at the rear with wall-to-wall windows. The eat-in kitchen is ready for your design with easy access to the backyard, garage, laundry room and 2-piece powder room. Just off the kitchen is another family room with sliding doors to the back deck. Upstairs you'll find four bedrooms, along with the main 4-piece bathroom. The massive primary bedroom has double closets and a 3-piece ensuite. The basement is unfinished and waiting for that right person to transform it. This home does not lack for storage space. A double attached garage and an extra-long driveway provide parking for up to 6 vehicles—perfect for hosting guests or multi-vehicle households. Enjoy the unbeatable location close to schools, scenic pathways, parks, playgrounds and shopping—all while living in one of Calgary’s most prestigious and family-friendly neighbourhoods. Don’t miss your chance to own a slice of Varsity Estates—where location, lot size, and lifestyle come together. (id:51989)
Maxwell Canyon Creek
#20 10550 Ellerslie Rd Sw
Edmonton, Alberta
Nestled within the exclusive gated community of the Ravines of Richford, this exquisite residence offers a harmonious blend of elegance and comfort. Spanning 3,289 sq. ft., the home boasts a renovated gourmet kitchen equipped with high-end cabinetry, granite countertops, and stainless steel appliances, catering to culinary enthusiasts. The thoughtfully designed layout includes four spacious bedrooms plus a den, and 3.5 bathrooms, featuring a Jack & Jill setup with their own walk-in closet. The primary suite is a sanctuary, complete with a steam shower, enhancing the spa-like experience. A generous bonus room upstairs offers additional space for relaxation or entertainment. The triple car garage is roughed in for natural gas and has lots of space for vehicles and storage Additional features are: Built-in indoor and outdoor speakers for an immersive audio experience, Covered deck with a BBQ gas line and heater rough-in, perfect for year-round outdoor gatherings, Central A/C and low-maintenance landscaping. (id:51989)
RE/MAX River City
#104 8909 100 St Nw
Edmonton, Alberta
Visit the Listing Brokerage (and/or listing REALTOR®) website to obtain additional information. Move-in ready 2 bed, 2 bath condo in a prime Old Strathcona location, just steps from Mill Creek Ravine, river valley trails, and local restaurants. This spacious 989 sq ft unit features new flooring throughout, updated trim, and modern finishes for a clean, contemporary feel. The open layout offers a bright living space with central A/C, in-suite laundry, and access to a large private patio—perfect for relaxing or entertaining. The primary suite features a walk-through closet and 3-piece ensuite, while the second bedroom is ideal for guests or a home office. Includes titled underground parking, separate storage unit, and is located in a secure, well-managed 18+ building. Condo fees include heat, water, and exterior maintenance. Unmatched walkability to the University of Alberta, downtown, and Strathcona Farmers Market. (id:51989)
Honestdoor Inc
308, 405 Columbia Boulevard W
Lethbridge, Alberta
Great option for students or to add to your portfolio! Westridge Manor is Ideally located on the West side. This is a 2 bedroom condo with laundry right in the suite! There is a Galley style kitchen with dishwasher and a nice sized dining area. The living room is spacious and there's a private deck to enjoy. Parking is included and it's close it public transit. It's a nice neighbouhood close to Nicholas Sheran park and there's shopping and restaurants on the way to the University which is within easy walking distance. Affordable living in a professionally managed condo! (id:51989)
Real Estate Centre - Lethbridge
Grassroots Realty Group
308, 417 3 Avenue Ne
Calgary, Alberta
Stunning Downtown and Bow River Valley Views | Crescent Heights | 2 Bed + Den | 2 Bath | 1,087 SFExperience city living at its finest in this beautifully updated 1,087 sq. ft. corner-unit condo, ideally located on a quiet cul-de-sac in sought-after Crescent Heights. Featuring unobstructed views of downtown Calgary and the Bow River Valley, this bright and spacious 2-bedroom, 2-bathroom home with a den offers the perfect combination of comfort, style, and convenience.Enjoy a thoughtfully designed open-concept layout, ideal for entertaining. The open designed kitchen includes a raised breakfast bar, and ample cabinetry. The generous dining area flows seamlessly into a cozy living room with a corner gas fireplace and access to your south-facing covered balcony with gas BBQ hook-up—perfect for year-round outdoor enjoyment.The oversized primary suite comfortably fits a king-sized bed with space for a desk or treadmill and features a walk-through closet with built-in shelving and a private 4-piece ensuite. The second bedroom, located on the opposite side of the unit for added privacy, captures the warmth of the morning sun—ideal for roommates or guests. A separate 4-piece main bath, and in-suite laundry complete the living space.Additional features include:-Dedicated den/flex room at the entrance – ideal for a home office-Titled underground heated parking stall-Lobby-level storage area-New baseboards and fresh paint throughoutThis building is steps from downtown, public transit, and the vibrant communities of Eau Claire, Bridgeland, and Kensington. Enjoy proximity to Prince’s Island Park, Calgary Zoo, Telus Spark, the river pathways, and a host of local favorites including Luke’s Drug Mart, coffee shops, and fine dining. (id:51989)
Homecare Realty Ltd.
9971 178 Av Nw
Edmonton, Alberta
Elegant and spacious 3 bed, 3 bath executive bungalow located on a quiet cul-de-sac backing onto a park. This bright, open-concept home features vaulted ceilings, hardwood and tile flooring, and two gas fireplaces. The large kitchen offers a corner pantry, built-in oven, countertop stove, and garburator. Main floor laundry, central vac, and a deck with views of mature trees add everyday convenience. The fully finished basement includes a 3rd bedroom with walk-in closet, a full bath, family room with wet bar and fridge, games/office space, hobby nook, and ample storage. Double attached garage and no condo fees help keep monthly costs low. Previous owners completed quality upgrades throughout. Walking distance to transit, parks, schools, and close to golf, the Garrison, YMCA, Northgate, Namao Centre, and Hwy 28. A rare opportunity to own a beautifully finished home in a prime location! (id:51989)
RE/MAX Elite
372 Marina Bay Place
Sylvan Lake, Alberta
3 BEDROOM, 2 BATH 2-STOREY IN MARINA BAY ~ LAKE FRONT WITH SANDY BEACH & UNOBSTRUCTED WATER VIEWS ~ CLOSE TO DOWNTOWN & JUST OFF LAKESHORE DRIVE ~ Large landscaped front yard offers eye catching curb appeal ~ South facing covered front veranda leads to a tile foyer ~ Open concept main floor layout is complemented by soaring vaulted ceilings and large floor to ceiling windows with lake views ~ The kitchen offers a functional layout with plenty of warm stained maple cabinets, ample counter space including a large island with an eating bar, full tile backsplash, window above the sink overlooking the front veranda, and a gas range ~ Easily accommodate a large gatherings in the spacious dining room that offers garden door access to the massive deck with lake views and a BBQ gas line ~ The living room is flooded with natural light from floor to ceiling windows overlooking the lake, has built in benches with storage below and is centred by a cozy wood burning fireplace that features a raised hearth and floor to ceiling stone ~ 3 piece main floor bathroom and convenient garage access just off the kitchen and foyer ~ Open staircase overlooks the main floor and leads to the upper level landing that makes a great home office or play room ~ French doors lead to the primary bedroom with vaulted ceilings, more large windows and plenty of space for a king bed plus multiple pieces of furniture ~ Cheater door from the primary bedroom leads to an oversized 4 piece bathroom with a walk in shower, separate tub, built in shelving and a spacious laundry closet ~ 2 additional bedrooms are located on the upper level and have ample closet space ~ Basement crawl space offer tons of storage ~ Other great features include; Central air conditioning, central vacuum ~ The backyard is landscaped, has a sandy beach with level beach access, and unobstructed views of Sylvan Lake ~ Located in prestigious Marina Bay that offers residents free access to a clubhouse with a large deck overlooking the mari na, plus tennis and pickle ball courts, private boat launch, boat slips and a storage yard ~ HOA fees are $270/month and include weed treatment and fertilization of lawns, clubhouse maintenance, dock maintenance, professional management and reserve fund contributions ~ Located just off Lakeshore Drive with easy access to all amenities and year round activities ~ Move in ready! (id:51989)
Lime Green Realty Inc.
10229/10231 159 St Nw
Edmonton, Alberta
Exciting opportunity to own a spacious and upgraded side-by-side duplex offering a total of 10 bedrooms and 4 full bathrooms! Each unit features over 1000 sq ft on the main floor with thoughtful layouts that maximize space and flow. Modern upgrades throughout include quartz countertops, stainless steel appliances, and refreshed finishes for turnkey living. Both sides offer separate entrances to fully developed in-law suites, ideal for multi-generational living or rental income. The property also includes a double car garage, partitioned for tenant use, adding even more value and convenience. Situated on a generous lot, this is an excellent opportunity for investors or homeowners looking for flexibility and strong rental potential! Recent upgrades include new plumbing lines, hot water tank, shingles and eavestrough. (id:51989)
Exp Realty
6117 53 Av
Cold Lake, Alberta
Close to 4-Wing! Situated in a quiet cul-de-sac is this spacious family home. Backs onto city limits and the base. Over 2,270 square feet for the 2 levels above grade + a basement. This home has space for everyone! Welcoming front entrance and large foyer with elegant staircase. Open livingroom and formal dining space if one wishes with soaring ceilings! Office, with glass french doors off foyer as well. Kitchen at the back of the home: Eating area and leads into the family room complete with gas fireplace. Main level also has a handy 2 pc bath & laundry/mud room with access to garage (insulated+high ceilings)! Upstairs has 3 bedroom and main bath. Primary bedroom with walkin closet and 5 piece ensuite(jet tub)! Basement has flex space, custom theatre room, 3 pc bathroom, bonus room with window and storage utility room as well. Fenced backyard with alley and forest beyond! Gazebo and shed included. Good sized deck to enjoy! Shingles and hot water tank replaced. Owners since 2016-NO issue home! Well built. (id:51989)
Century 21 Lakeland Real Estate
58 Crestridge Landing Sw
Calgary, Alberta
Set in the tranquil and elevated community of Crestmont, you’re surrounded by natural beauty, quiet walking paths, and a true sense of neighborhood. With quick access to the mountains and an easy commute into the city, this location offers the perfect blend of escape and connection.This nearly new 4-bedroom, 3.5-bath home with a triple attached garage has been lived in for just one year—and it shows like a showhome. From the moment you enter, you’re greeted by a stylish front office—perfect for working from home, creative projects, or simply a quiet space to focus. The kitchen is a showpiece with its gas cooktop, built-in wall oven, quartz island, custom tile backsplash, and curated lighting that instantly sets the tone. It opens seamlessly into a formal dining space and a warm, expansive living room with a dramatic fireplace and soaring ceilings that flood the main floor with light.Wide plank hardwood floors run throughout the main level, grounding the space in richness and warmth. Thoughtful touches like a spacious mudroom with built-in lockers keep everyday life beautifully organized.Upstairs, the layout flows perfectly: a central family room, a convenient upper laundry room with sink, and three large bedrooms including a breathtaking primary suite with full mountain views. The ensuite rivals a luxury hotel with its deep soaker tub, frameless glass shower, dual vanities, and massive walk-in closet. Down the hall, the secondary bathroom also offers double sinks—an ideal setup for a busy household.The fully developed lower level includes a large rec room, a sleek wet bar, the fourth bedroom, and a full bathroom—perfect for guests, teens, or a home gym space.And while the backyard is still unfinished, it’s a blank canvas waiting for your vision—whether that’s a sleek outdoor kitchen, sunken fire pit, or garden escape.Rarely does a home with this level of design, layout, and a triple garage come to market in Crestmont. It’s functional luxury—designed for real life, with elevated finishes at every turn. (id:51989)
Exp Realty
126 Royal Elm Way Nw
Calgary, Alberta
This great family home is located on a quiet street in the popular NW community of Royal Oak! From the minute you enter the front door you will feel welcomed by the open space of your new home. The main floor laundry is next to the entry to the garage. The 2-piece powder room is conveniently located in this area. The upgraded kitchen is very spacious and well laid out for the chef. There is a pantry, an island and plenty of counter space. The dining area is very bright with sliding doors looking onto the patio that has a built in awning. The backyard is spacious and private. The living room with a fireplace is also very bright with a large picture window looking into the backyard and an open view to the south. Going up the updated, modern staircase you will find a family room that your family will be sure to enjoy! There are 2 bedrooms and a 4 piece bathroom. The 3rd bedroom is the Primary Bedroom. One whole wall in this bedroom is closet space. The remainder of the room has space for dressers and a king size bed! There is a 6 piece ensuite. Both bathrooms have new shower and bath fixtures. The unfinished basement is waiting for the new owners special touch. It has a newer high efficiency furnace and a newer hot water tank both of which are still under warranty. The double car garage with a newer garage door is very clean with a newly painted floor. Upgrades to this home include: newer Furnace & hot Water Tank (still under warranty),Newer Kitchen with Quartz countertops, Newer Samsung Kitchen Appliances, Window Coverings, and much more. Call your favourite Realtor to view this wonderful home. (id:51989)
Cir Realty
4452 64 Avenue Se
Calgary, Alberta
Rare opportunity to lease out a detached building (13,126 SF) situated on 2.79 Acres of land. This building has over 1 Acre+ of secured, fenced off yard/compound! High ceilings with two large overhead doors that open up to the secured compound. Inside offers 600 Amp, 600 Volt, 3 phase power, and large Make Up Air Unit to work on your fleet of vehicles. Rear shop space has a 530 SF mezzanine on top of the work/staff room across from the third Drive in door, along with multiple suspended gas heated rear heaters at various points. There is a 1 Tonne Jib Crane, and a 3 tonne Overhead Crane currently in place, that the new tenant may PURCHASE off the existing tenant or can be removed if not required. Multiple offices in the front space with washroom (one in the rear shop space), and a second floor office area (1,375SF) with bathroom which is perfect for accounting or management office. Ample parking with 9 stalls at the front of the building and even more at the side of the building and lots of street parking. This building is able to be demise able into two units (8,060/5,066 SF) as there are two separate front entry doors. Close to 52nd Street, Barlow and other access roads. Landlord incentives available depending on length of lease signed/negotiated. (id:51989)
Century 21 Bravo Realty


