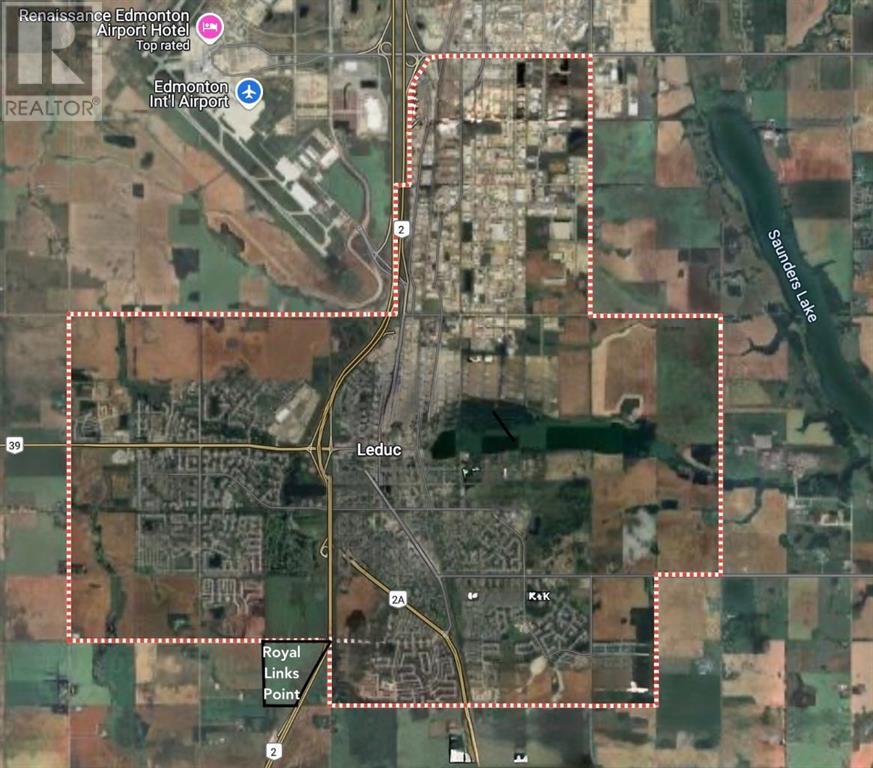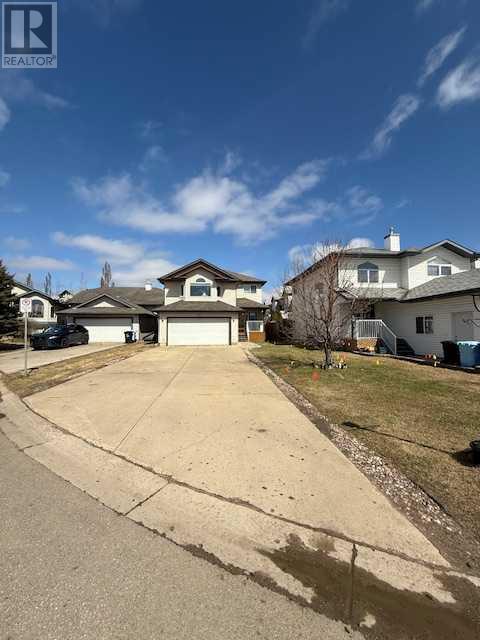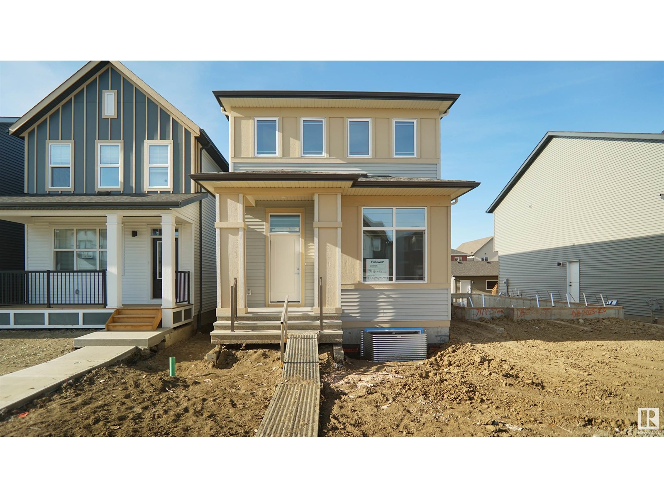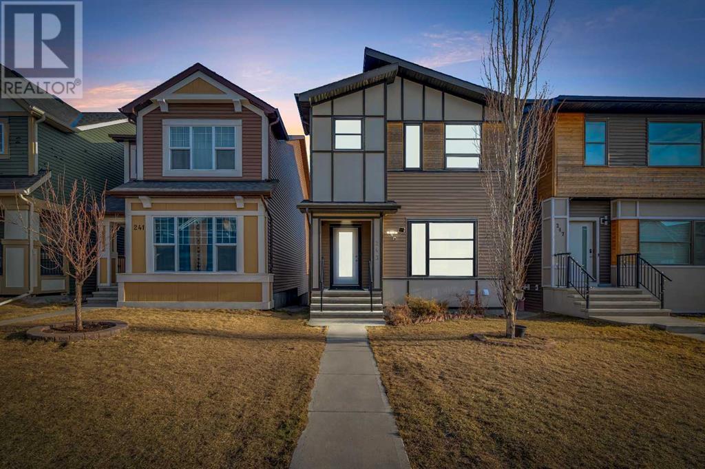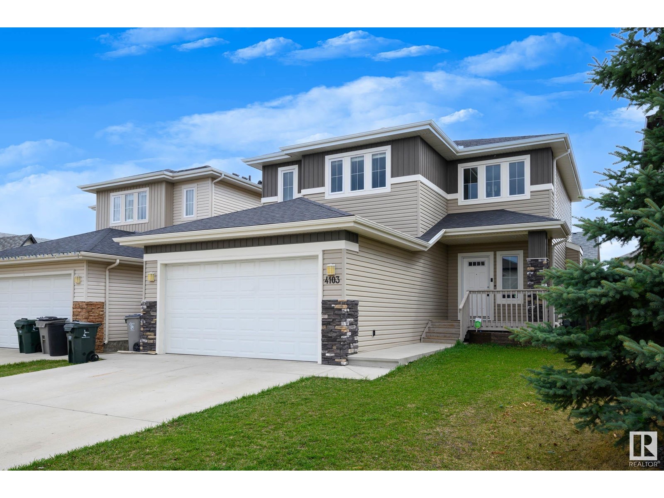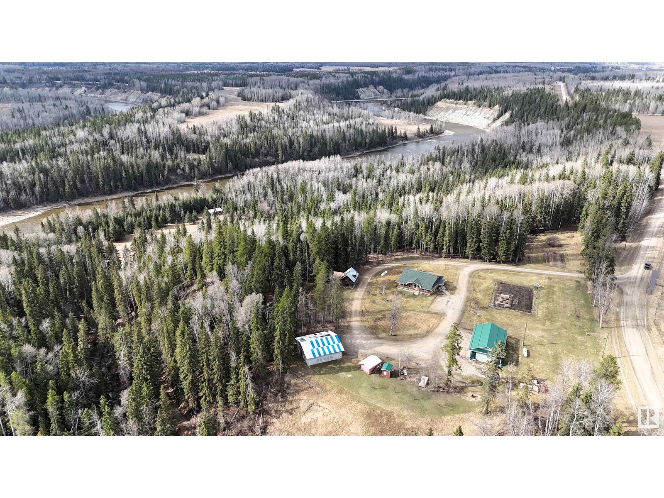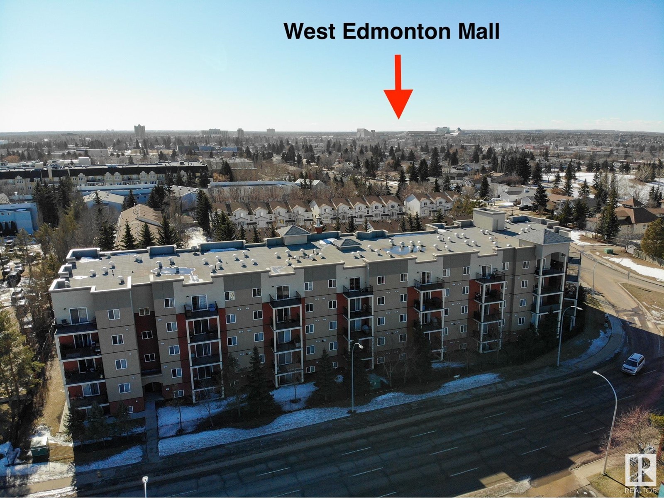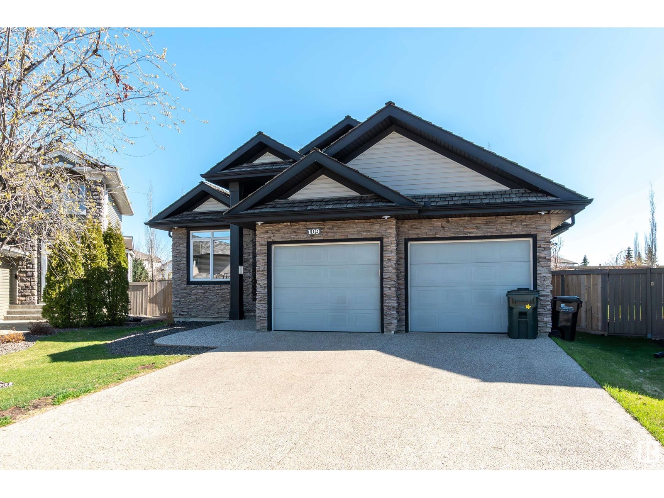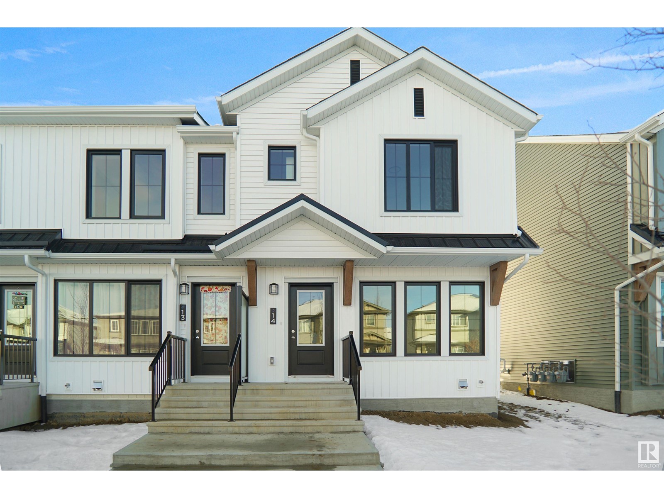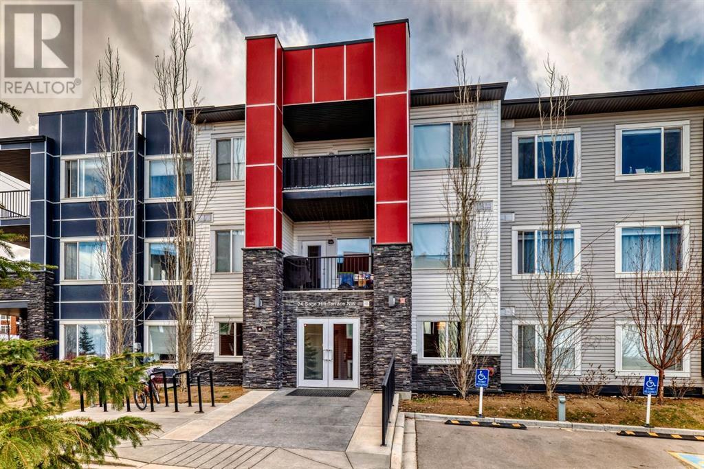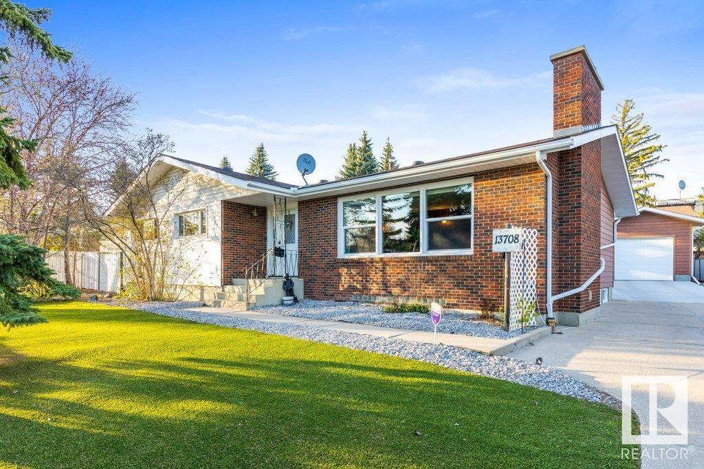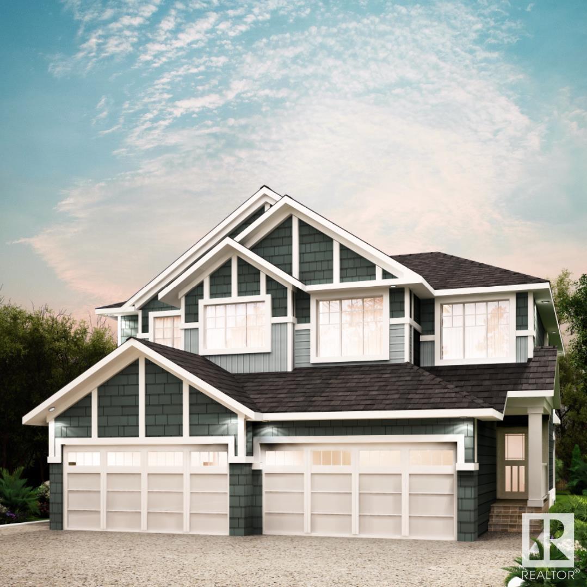looking for your dream home?
Below you will find most recently updated MLS® Listing of properties.
S.e Quarter Of Section 22 North Of Township Road 493 West Of Highway 2, Se 2
Leduc, Alberta
Looking for a great investment opportunity in the heart of Alberta's within city limits of Leduc. Look no further than this 1 acre of land with undivided interest group ownership in a 113.72-acre land parcel, which is 4 shares out of 454 shares "UNDIVIDED INTERST", presents a significant opportunity for future development. Strategically positioned along the boundary of Leduc City, the property holds strong potential for residential development.A key highlight is the 2015 approval by the City of Leduc for the Highway 2A Realignment Functional Planning, which includes an overpass highway running through this land. This infrastructure project enhances accessibility and connectivity, increasing the long-term value of the remaining parcel.Based on available information, the leftover portion of the land after the highway realignment could be suitable for residential purposes, aligning with Leduc’s growth and urban expansion plans.Disclaimer: Prospective buyers/investors should conduct due diligence, including verifying zoning, municipal plans, and any encumbrances related to the undivided interest. (id:51989)
Grand Realty
175 Poplar Drive Rr
Conklin, Alberta
Tucked away in the quiet and welcoming community of Conklin, this beautifully maintained 3-bedroom, 2-bathroom home sits on a cleared and level 1.94-acre lot—offering the perfect blend of space, comfort, and flexibility. Whether you're looking for a peaceful family home, a weekend escape, or practical staff accommodations, this property delivers.Inside, you’ll find a bright and open floor plan with seamless flow between the living room, kitchen, and dining areas—designed for easy living and entertaining. The spacious primary bedroom includes its own private ensuite, while two additional bedrooms provide room for kids, guests, or staff. Natural light fills the home, enhancing the warm and inviting feel.Step outside to a massive wrap-around deck that expands your living space into the great outdoors. Relax in the sunk-in hot tub, enjoy meals in one of the two metal screened-in gazebos, or gather around the fire pit in the backyard. The large front yard offers even more room for children to play, weekend gatherings, or future expansion.The city has completed tie-ins for water and sewer, adding even more value and convenience to this already well-equipped property.Located just minutes from beautiful Christina Lake, this home offers quick access to fishing, swimming, trails, and camping. The community also features a school, a large recreational center, and a peaceful, family-friendly atmosphere.With nearly 2 acres of cleared land, there's ample space for RV parking, additional units, or modular housing—making this an excellent option for staff accommodations or investment purposes.Whether you're seeking a full-time residence, vacation retreat, or flexible housing solution, this well-kept property offers it all—space, privacy, modern services, and a true connection to nature. (id:51989)
RE/MAX Connect
111 Lazarde Place
Fort Mcmurray, Alberta
Welcome to your new home in the heart of Timberlea! Tucked away on a quiet cul-de-sac, this spacious property has something for everyone. The first thing you'll notice is the oversized driveway—perfect for RV parking plus multiple vehicles. From there, step onto the covered front deck, an ideal spot to enjoy your morning coffee or unwind in the evening.Inside, a generous foyer opens into a bright and inviting open-concept living space featuring a cozy gas fireplace and an eat-in kitchen with ample cabinetry and a walk-in pantry. Conveniently located on the main floor are access to the attached heated garage, a laundry closet, and a powder room.Upstairs, you'll find a large bonus/family room with soaring vaulted ceilings—great for relaxing or entertaining. This level also includes three well-sized bedrooms, including the primary bedroom with a walk-in closet and a 4-piece ensuite featuring a corner jetted tub and a newer shower. A second full bathroom completes the upper floor.The fully finished basement offers even more living space with a large family room (complete with cabinetry), a 3-piece bathroom, and a fourth bedroom—ideal for guests, teens, or a home office.Off the dining area, step onto the back deck and into the fully fenced, landscaped backyard. There's even a dedicated dog run to help keep the yard clean and pet-friendly.This home is move-in ready and truly a must-see—don’t miss out! Title insurance in lieu of RPR. (id:51989)
People 1st Realty
940 Lake Arrow Way Se
Calgary, Alberta
Here’s one in Lake Bonavista that checks a lot of boxes. This well-kept bungalow sits on a quiet street in one of Calgary’s most established lake communities. With over 1600 square feet on the main floor, there's plenty of space for family life and room to grow.Upstairs, you’ll find three bedrooms, including a primary with a 4-piece ensuite, and another full 4 piece main bathroom. The hardwood floors run throughout the main level, with cork running through the open concept eat-in kitchen and family room. There is beautiful crown molding throughout the main living areas, giving the home a feel of elegance. You’ll also appreciate the convenience of main floor laundry. The layout is practical, and the two gas fireplaces—one on each level—add a nice touch on colder days.The basement has a separate entrance and is partially finished with a fourth bedroom (with an egress window), another 4 piece bathroom, and its own laundry hook-up. There’s also a separate electrical sub panel, which is a great setup if you’re planning to finish the rest of the space or want flexibility for future use.Outside, the yard is private and fully landscaped, with a double detached garage. The front of the home is well presented and has a tidy, welcoming feel.Major updates have been taken care of—roof, hot water tank, furnace heat exchanger, and humidifier all replaced in 2023. New carpet was recently installed upstairs in all the bedrooms. And location-wise, you're blocks away from city transit, schools, shopping, and all the benefits that come with a lake community.It’s the kind of place you can move into without needing to do much—and just enjoy the space and the neighbourhood. (id:51989)
Maxwell Canyon Creek
203 Pump Hill View Sw
Calgary, Alberta
Mountain Views from every level, Renovated Pump Hill Beauty over 2,800 sq. ft. of developed space in this well designed 2 storey split. Location, Location house front faces east to green space/park and backing west to green space with walk way. Estate size Lot 66 x 120. Heated tiled Travertine throughout entry and kitchen, Site finished medium Oak hardwood throughout the rest of the house. Bright east Living room with 3 large floor to ceiling windows, Open to dining room. European style kitchen, Cream coloured custom cabinets, maple lined, and soft close. Island is dark stained and the counter tops black granite. Wolf 4 burner gas stove, Stainless chimney Hood Fan, Sub-Zero fridge integrated w/2 freezer drawers, Miele dishwasher, White Porcelain sink w/garburator. Glass in upper cabinets, also glass pocket doors to dining room. Kitchen open to cozy family room w/wood burning fireplace, gas log lighter , Bar with custom cabinets, wine fridge and black granite counter top. Double patio doors to large cedar deck w/pergola, main floor 2pc powder room , 3rd bedroom and laundry room with entrance to garage. Take the hardwood staircase to the upper level, Primary bedroom w/walk in closet and 3pc ensuite , cream coloured Marble counter top w/ Kohler sink, water closet and 6 ft. air jet tub, 5pc Main bath, Kohler sink Marble counter top, in floor heat, stunning 6 ft. tiled walk in shower w/seat, 10 ml glass on 2 sides and a peak a boo mountain view, 3 body sprays also Kohler and double Steam shower ,2 shower heads, Large custom walk in closet built in dresser w/marble counter top. 2nd bedroom w/west exposure. 2 steps up to Large open lofted office/flex room with glass sliding door to balcony and amazing mountain view. The walk out basement has a banquette dividing the family room from the games area with a 9 x 12 pool table which can stay if Buyers like. The stairs to this area and lower level is the only carpet in the house which makes it a cozy space for entertaining. Large storage area 2 furnaces + 2 hot water tanks and water softener. Glass patio doors to slate stone patio w/gas hook up for BBQ and a Cedar Pergola w/seating. Mature landscaping and perennial gardens. Front East brick patio is lovely in the Summer for morning coffee. 3 Large 40 foot Spruce trees which add to the mature private landscaped yard. Air conditioning. Great home for a Couple or small Family. Friendly neighbourhood. Walking distance to the Glenmore Reservoir with beautiful walking paths, Sailing, Fishing, Schools, Churches, and great shopping, 5 mins to Stoney Trail, Rocky view hospital and Heritage Park. The area doesn't get any better 15 minutes to Downtown Calgary. Great opportunity and Value, we have loved this home for 27 years and renovated down to the studs. ONE OF CALGARY'S PREMIERE NEIGHBOURHOODS" Priced from $900,000 to $12,000,000. (id:51989)
Royal LePage Benchmark
5010 49 Avenue
Berwyn, Alberta
Discover the perfect blend of comfort and practicality in this well cared for home located in the community of Berwyn. Built in 1989, this property offers ample thoughtful updates that enhance both its function and curb appeal.Boasting three spacious bedrooms and one and a half bathrooms, this home provides a functional layout ideal for families or first time buyers. The main living areas are bright and inviting, with large updated windows that fill the space with natural light while improving energy efficiency.Shingles have also been replaced offering piece of mind and protection for years to come. The home sits on a generously sized lot which includes a large deck on the West side for entertaining. There is ample parking and double detached garage perfect for vehicle storage, a workshop, or additional space to suit your needs.Whether you’re looking to settle into a quiet, established neighborhood or searching for a move in ready home with room to personalize, this Berwyn property is an excellent opportunity. Don’t miss your chance to make it your own! (id:51989)
RE/MAX Northern Realty
31, 29066 Range Road 52
Rural Mountain View County, Alberta
Nature’s Music is Calling – 1.48 Acres at Winchell LakeDiscover your private paradise on 1.48 beautifully treed acres just steps from tranquil Winchell Lake. This totally renovated two-storey home offers the perfect blend of comfort, style, and seclusion—ideal as a year-round residence or a peaceful summer getaway.Key Features:Fully Renovated Home – Every detail has been upgraded: new windows, new flooring, fresh paint throughout, new roof, new high-efficiency furnace, hot water tank, and a refreshed gravel driveway.New Double Attached Garage – Plenty of room for your vehicles, tools, or recreational gear.Spacious, Family-Friendly Design – Enjoy a large country kitchen with adjoining family-style dining area, perfect for entertaining. The main floor also features a generous flex room that can be used as a bedroom, office, or guest space.Serene Upper Level – The primary bedroom offers a peaceful view of the southern forest, with two additional good-sized bedrooms, a large family room, and a 4-piece main bath.Walk-Up Basement – Fully finished with a rec room, games area, mechanical room, two versatile flex rooms, and a brand-new 3-piece bathroom—ideal for guests or multigenerational living.Outdoor Living – Step onto the massive south-facing deck and immerse yourself in undisturbed natural beauty. Just a short walk to Winchell Lake for year-round fishing, kayaking, or quiet reflection.Location Perks:Only 15 minutes to Water ValleyJust 1 hour to downtown CalgaryThis is more than a property—it's a lifestyle. Whether you're looking for a family home in nature, a seasonal retreat, or a place to build your vision, this incredible Winchell Lake gem is waiting for you. (id:51989)
Stonemere Real Estate Solutions
1308, 350 Livingston Common Ne
Calgary, Alberta
Public Open House: Saturday May 24, 2025 1:00- 4:00 Pm. This stunning condo features 2 Bedrooms, 2 full bathrooms, and 2 titled parking stalls ( 1 underground & 1 surface parking) It offers modern living with added convenience and is available for quick possession. There are two parking options: a heated underground stall and a surface stall, ideal for your vehicle and a guest, or you can rent one out for extra income. The kitchen boasts stainless steel appliances and quartz countertops. Luxury vinyl plank (LVP) flooring runs throughout the home, adding both style and durability. The primary bedroom includes a 3-pieceensuite and a walk-in closet, providing privacy and ample storage. A dedicated in-suite laundry room and a 4-piece guest bathroom add to the property's functionality. Located in the vibrant Livingston community, this home offers access to The Hub, a 35,000 sq. ft. facility that features three skating rinks, tennis and basketball courts, a gymnasium, a splash park, a playground, an outdoor amphitheater, and meeting rooms. It provides year-round activities, catering to both indoor and outdoor interests. The community's convenient transportation access includes quick routes to Stony Trail, Deerfoot Trail, and proximity to the airport. This makes it an excellent choice for residents seeking an active lifestyle with easy connectivity. Don’t miss the opportunity to experience the vibrant Livingston community and everything The Hub has to offer. Book your showing today! (id:51989)
First Place Realty
177 Huberman Way
Fort Mcmurray, Alberta
Welcome to this 1,661 sqft bi-level beauty in the heart of Parsons North. A vibrant, family-friendly community surrounded by schools, parks, and scenic walking and biking trails, with exciting new infrastructure on the way that’s set to make this neighbourhood one of Fort McMurray’s most desirable places to live. Inside, the bright and open main floor features a cook’s dream kitchen with loads of storage, granite countertops, and ample prep space, perfect for hosting or whipping up your favourite meals. You’ll love the rich hand-scraped engineered hardwood floors, central A/C to keep you cool in the summer, and the comfort of central vac with attachments for easy cleaning. Upstairs offers 3 spacious bedrooms and 2 full bathrooms, including an ensuite with a jetted tub, stand-up shower, and dual vanity. Downstairs, a fully finished 2-bedroom legal suite is ready to generate passive income or welcome guests, family, or long-term visitors. The home also includes a fully landscaped yard and an attached double garage for all your parking and storage needs. Whether you're looking to live, invest, or both, this home offers incredible value in a community where the future is being built. Don’t miss your chance to be part of it! (id:51989)
RE/MAX Connect
3118 14 Avenue Sw
Calgary, Alberta
Pride of ownership is evident throughout this meticulously maintained, modern infill, located in one of Calgary’s most desirable inner-city communities. The thoughtfully designed floor plan sets this home apart, with the living room situated at the front of the house and a spacious dining area off the kitchen. A dedicated home office, half bath and a full mudroom with built-in seating and storage complete the main floor layout. The main floor impresses with wide plank hardwood and 10 ft Level 5 painted ceilings and an expansive gas fireplace. The open-concept kitchen features a 10 ft island with thick quartz countertops, a waterfall edge and wood detailing. The high end KitchenAid appliance package includes a massive fridge/freezer, built-in oven and microwave, 5-burner gas cooktop, and dishwasher. Custom soft close cabinetry extends to the ceiling, offering abundant storage solutions. Throughout the home you’ll find designer touches including a glass wall and glass stair railings on all three levels. Solid core 8 ft interior doors on the main and upper level add a sense of quiet luxury and improved soundproofing. A built-in Vacuflo system with a kitchen kick pan adds everyday convenience.The upper level offers three generously sized bedrooms, a convenient laundry room, and a bright bonus room at the front of the home. The luxurious primary suite includes a spacious walk-in closet and a spa-inspired ensuite featuring a soaker tub and an oversized shower with rain head.The fully finished basement features a glass-enclosed home gym with cork flooring, wine room, a wet bar with wine fridge, a home theatre space, a guest bedroom, and a full bathroom with heated floors. Enjoy outdoor living in the spacious backyard, featuring a large patio perfect for entertaining. A gas bbq hookup makes outdoor cooking a breeze while the low maintenance yard offers just the right amount of green space for kids, pets or a garden. The double detached garage is insulated and drywal led.Enjoy easy access to the Westbrook CTrain station, grocery stores, restaurants, public library, public pool, schools, parks, and the Shaganappi Point Golf Course. Outdoor enthusiasts will appreciate the nearby Shaganappi Community Association park, which features a skating rink, tennis courts and an off-leash dog park. Don't miss your chance to own this exceptional property, book your showing today! (id:51989)
Cir Realty
75 Homestead Grove Ne
Calgary, Alberta
Welcome to this stunning EAST-facing, WEST-backing home in the vibrant community of HOMESTEAD! This walkout property boasts breathtaking mountain views and backs onto a serene walking path. Featuring 4 spacious bedrooms, a SPICE KITCHEN, and a walkout basement, this home is designed for comfort and luxury. Step inside to find a chef’s kitchen with a large island, complemented by a unique spice kitchen perfect for creating culinary delights. The walkout basement opens to a lush green landscape, offering an idyllic retreat for relaxation and entertaining. Enjoy your mornings or evenings on the expansive deck or private balcony, soaking in uninterrupted mountain views. Upstairs, you'll find 4 generously sized bedrooms, including a primary suite with a 5-piece ensuite and walk-in closet. A large bonus room with vaulted ceilings, a convenient laundry area, and 2 additional bathrooms make this floor perfect for family living. Location is key! This home is minutes from the airport and close to major shopping hubs like Costco and Walmart. Families will appreciate the nearby school bus service to top-rated schools, including Bishop McNally High School. For leisure, enjoy the picturesque Taradale Gardens or catch a bus from Martindale Boulevard Station for a city adventure. This home offers more than just a place to live—it’s a lifestyle filled with convenience, comfort, and beauty. Don’t miss the opportunity to make this exceptional property your new haven! (id:51989)
Prep Realty
32 Riviere Tc
St. Albert, Alberta
In Riverside where peace is found,?This bungalow’s charm will sure astound.?Two beds up and two below,?A finished basement steals the show! Three full baths with style and grace,?One with a tub—your own spa space.?Vaulted ceilings, bold and bright, Fill the rooms with airy light. A cozy fire with just one spark,?The gas-lit glow will warm the dark.?A kitchen built to wow the crowd,?With pot tap high and space allowed. A large back deck where you can dine,?Tall trees behind for a private time.?A double garage, attached with pride,?And a driveway wide with room to slide—?Even your fifth wheel fits with grace,?There’s space for all at this fine place. Just down the road, the store’s in sight,?Grab what you need—day or night! (id:51989)
Royal LePage Noralta Real Estate
14, 2417 2 Street Sw
Calgary, Alberta
INCREDIBLY AFFORDABLE Super CUTE Top-Floor Condo is set just steps away from the hustle & bustle of the trendy restaurants and shoppes of 4th Street in Mission! Excellent price point for this MICRO-CONDO with easy-access for a quick RUN on the River, Bike-Ride to work on the nearby bike-path system, or walk over to STAMPEDE PARK for those 10 days of Cowboy Excitement! This OPEN-CONCEPT 355 sqft Condo enjoys BRAND NEW Luxury Vinyl Flooring throughout the single level apartment. Tasteful Kitchen with Maple Accented Cabinetry & Fresh NEW Counters. ENJOY the West Natural Light through the Bedroom and Living Space and Private IN-UNIT WASHER comes in handy. (Tucked away in the closet) Spacious Bedroom can fit a Double or Queen Sized Bed, rare for a CONDO of this size. Clean & Tidy 4 pce Bathroom with Tile floors, sets you up for Just enough space for a busy working professional who doesn’t need too much space. Located in SUPER Vibrant MISSION at a Affordable PRICE point, this is an excellent entry level to the market for likely less than most RENT PRICING. Walkable/Bikeable to most amenities nearby with TRANSIT, SHOPPING, RESTAURANTS, Neighbourhood/Chain COFFEE SHOPPES, places to soak on the RIVERS’ edge or walk to the NEW EVENT centre for Stampede Activities. Proximity to 17th AVE or just a few minutes to the downtown office! Parking Lottery for (5) Stalls every year (for a fee) if desired/needed. Large Secured Storage in the lowest level for Seasonal Items & communal Card-op Laundry in lower level for the building. (id:51989)
RE/MAX First
7116 51 Av
Beaumont, Alberta
Welcome to The Lyall by Hopewell Residential, nestled on a charming queit street in the heart of Elan. The main floor offers a flex room/ den which is perfect for a home office or a bedroom. Large windows and 9 foot ceilings in the basement and 10 foot ceilings on the main floor. The kitchen is a the best highlight which features an upgraded layout with dual pot and pan drawers and a large center island perfect for entertaining. The Primary Bedroom boasts a generously-sized ensuite with dual vanities and a private walk-in closet, ensuring your comfort and convenience. Upstairs you have a large centered bonus room perfect for the young ones to have there own space. To finish of the second level is the two good sized bedrooms and another 4 piece bath. This home also have a side separate entrance perfect for future development. This home is now move in ready! (id:51989)
Royal LePage Arteam Realty
143 Everhollow Way Sw
Calgary, Alberta
This immaculate 2-storey home in Evergreen checks all the boxes. With 3 bedrooms, 3.5 bathrooms, and a fully finished walkout basement, it offers nearly 2,900 square feet of total living space. The layout is smart and functional, with a bonus room upstairs and a flex space and wet bar downstairs—ideal for families or anyone who likes to entertain. The main floor is open and bright, with 9-foot ceilings and large windows that let the light pour in. The kitchen is spacious and well laid out, featuring newer appliances, a large island, and corner pantry. Laundry is also conveniently located on the main level. Upstairs, the primary suite includes a walk-in closet and a 4-piece ensuite. The large bonus room gives you options for a media space, home office, or playroom, and there’s a convenient den/flex space centrally located. 2 large bedrooms and a full 4pc bath complete the upper level. The fully finished walkout basement adds valuable living space with a rec room, convenient flex room perfect for a 4th bedroom, bathroom, and access to a private, landscaped backyard. The south-facing front exposure fills the home with natural light all day. Outside, the yard is fully fenced and features mature trees and two patios. You’ll also enjoy central air conditioning, a gas fireplace, and thoughtful touches like crown molding and built-ins. The double attached garage and wide driveway easily handle four vehicles. Located close to schools, parks, and shopping, this home is in a family-friendly community that’s hard to beat. With a new roof, finished basement, and A/C already taken care of, you can move in with confidence. (id:51989)
Greater Property Group
15967 Everstone Road Sw
Calgary, Alberta
Welcome to this beautiful bi-level home, nestled on a sprawling corner lot in the heart of Evergreen. With 4 spacious bedrooms, 2 full baths, and a fully finished basement, this incredible property has it all! As you step inside, you'll be greeted by the open concept layout, perfect for entertaining and everyday living. The spacious living area boasts an electric fireplace, lots of windows, and an abundance of natural light. The beautiful laminate flooring flows throughout the living room, dining area and kitchen, complementing the two generously sized bedrooms. The dining area seamlessly connects to the expansive deck, inviting you to soak up the sun and enjoy alfresco dining during the warmer months. All windows have been replaced within the last year, ensuring energy efficiency and comfort. The fully finished basement is a haven for relaxation and productivity, featuring two additional bedrooms perfect for a master retreat or home office . The basement living room boasts another fireplace, creating a warm and inviting atmosphere for cozy nights and quality family time. With its stunning finishes, abundant natural light, and expansive outdoor spaces, this incredible bi-level home is a rare find in Evergreen. Easy access to Stoney Tr, Costco, Sobeys, Shoppers Drug Mart, Starbucks etc. If you love the outdoors this is the home for you...hop on your bike and follow the green paths of Evergreen to the beautiful Fish Creek Park. Don't miss out on this opportunity! (id:51989)
Real Estate Professionals Inc.
508, 1540 29 Street Nw
Calgary, Alberta
Prime investment opportunity located directly across from Foothills Hospital, the new Cancer Centre, and within walking distance to the University of Calgary. This 2-bedroom, 1-bath home offers exceptional value for both homeowners and investors alike. Upon entry, you’ll be welcomed by beautiful laminate flooring and open layout. The kitchen is equipped with ample cabinetry and appliances, while the spacious living room is filled with natural light and provides access to a private balcony, where you can relax and enjoy the surrounding beauty. The primary bedroom offers comfort and space, complemented by a second bedroom, a full 4-piece bathroom, and a laundry room that enhances the functionality of the home. For added convenience, covered parking is included. Ideally location, just minutes to downtown and walkable to C-train access, shopping, river paths, and both Foothills and Children’s Hospitals. Don’t miss out on this outstanding opportunity—book your private showing today! (id:51989)
Grand Realty
243 Evansborough Way Nw
Calgary, Alberta
Welcome to this charming family home nestled in the heart of Evanston, this thoughtfully designed home offers a blend of modern style, comfort, and convenience. With spacious living areas and well-appointed features, this residence is perfect for families seeking both functionality and warmth.Step into an inviting foyer that sets the tone for the rest of the home. The open-concept living room offers an ideal space for relaxation and entertaining, seamlessly connected to the stylish dining area. The beautifully designed kitchen features ample cabinetry, sleek countertops, and premium appliances, perfect for culinary enthusiasts. A conveniently located two-piece bath completes this level.Welcome to the upstairs, the primary bedroom serves as a peaceful retreat with its private ensuite bath, designed with contemporary finishes. Two additional bedrooms offer versatile space for family members or guests, accompanied by another full bath to ensure convenience.The fully finished basement includes a functional kitchen, a spacious bedroom, and a three-piece bath.Situated in the vibrant Evanston community, this home offers access to a wealth of amenities that make daily living effortless. Enjoy scenic walking trails, playgrounds, and nearby Nose Hill Park for outdoor recreation. Evanston is home to excellent educational institutions, making it ideal for families. Convenient access to shopping plazas, grocery stores, and local restaurants ensures everything is within reach. Well-connected by public transit and major roadways for easy commuting to downtown Calgary. Evanston fosters a strong sense of community with local events, markets, and family-friendly activities.This home is a true gem, combining modern conveniences with the warmth of a welcoming neighborhood. Don't miss your chance to own one of NW Calgary's most desirable communities. (id:51989)
Exp Realty
4103 46 St
Stony Plain, Alberta
Move in ready, beautiful suited home in Stony Plain. This home features an open-concept kitchen, dining room and living room, allowing you to enjoy being with your family while preparing a meal. You can walk out of the dining room onto a large deck and enjoy the sunshine in your large backyard. The kitchen features modern cabinetry, stainless steel appliances and a large eat-in island. Upstairs you will find a large master bedroom with an ensuite and walk-in closet with custom built cabinets and shelving. There are 2 more generous sized bedrooms, 4 piece bathroom and laundry. Double attached garage. The basement has a one-bedroom suite with in-suite laundry. Close to shopping and schools. This home is perfect for investors or a family looking for a little extra help with the mortgage payment. Front attached double garage and central air conditioning are too more bonuses to this exceptional home. (id:51989)
Professional Realty Group
1006, 13221 Macdonald Drive
Fort Mcmurray, Alberta
1 Bedroom 1 Bathroom unit with beautiful river view! Located minutes from the downtown core and MacDonald Island Park this location offers the best of both worlds. Living in River Park Glen means more than just a great home—it means access to an incredible community. Residents enjoy nearby leisure activities such as an 18-hole golf course, walking trails, and recreational facilities. The complex itself offers fantastic on-site amenities, including a daycare, leisure center, community gardens, a church, and a children’s dance studio. With full-time on-location management and 24/7 patrolled security, peace of mind comes standard. It’s no surprise that River Park Glen is Fort McMurray’s highest-rated multifamily community on Google. Don't miss out on this excellent investment opportunity. Schedule your private viewing today! (id:51989)
Coldwell Banker United
53302 Range Road 164
Rural Yellowhead, Alberta
RARE FIND! PRIVATE, SECLUDED, ½ Mile of RIVER FRONT Min East of Edson! Escape From the City to Your Own Private Haven Among the Trees & Wildlife Along the Beautiful McLeod River, 50.70 Acres. Newer One Level Home Features: 3 Beds, 2 Baths, Lg Entry, Lg Country Kitchen, Dining Area, Living Rm W/Wood Stove, 14 in Wall Construction, Lg Master W/3 Pc Ensuite W/Rock Bottom Shower & Covered Deck Acc, Laundy Rm W/Sink. Beautifully Landscaped Yard W/Huge Covered Deck, Amazing Views, Sm Creek Empties into River, Perennials, Fruit Trees, 2 Huge Fenced Gardens, 32X48 Heated Garage/Shop, W/220 & Floor Drain, 40X40 Storage W/2 Att Sea Cans, Root Celler, Circular Driveway, Huge Firepit & Camping Area Along River W/24x32 Guest Cabin. Perfect For a Private Getaway or Start a Business W/Luxury Domes/Cabins Nestled in the Woods Along the River. Swimming, Kayaking, Skiing, Sledding & Quadding.Spectacular Scenery, Seclusion, Abundance of Wildlife, & Endless Recreational & Business Opportunities W/Direct McLeod River Access! (id:51989)
RE/MAX Excellence
483 Livingston Way Ne
Calgary, Alberta
Welcome to 483 Livingston Way NE, a beautifully appointed two-storey home nestled in the dynamic and growing community of Livingston. From the moment you step inside, you'll appreciate the thoughtful design and attention to detail that make this property truly stand out. The main floor boasts an open-concept layout perfect for everyday living and entertaining. A spacious living room flows seamlessly into a stylish kitchen and adjacent dining area, creating an inviting atmosphere for gatherings of any size. A convenient powder room and mudroom complete the main level, enhancing both comfort and functionality. Upstairs, the primary bedroom offers a peaceful retreat with a private ensuite and walk-in closet. Two additional bedrooms, a full bathroom, and an upper-level laundry room make this floor ideal for families or guests. The fully finished basement adds even more flexibility to the home, featuring an additional bedroom, full bathroom, a cozy family room, and a wet bar – presently been used by the owner for short-term rental. The suite (illegal) is also perfect for entertaining or accommodating extended family. Step outside to enjoy your private backyard and rear deck, a perfect spot to relax during warmer months. Livingston is a vibrant, master-planned community in North Calgary offering parks, pathways, future schools and the much talked about Livingston Hub - a vibrant community center that serves as the heart of the Livingston neighborhood. It's a dynamic gathering point where residents can connect, engage in various activities. Whether you're a first-time buyer, a growing family, or someone looking for a well-rounded home in a thriving area, this property is an exceptional opportunity. Book your private showing today and discover the possibilities that await in this fantastic home. (id:51989)
Urban-Realty.ca
26 Howse Row Ne
Calgary, Alberta
Like-new home located in the highly sought-after community of Livingston! This bright and inviting residence features a cozy, open-concept layout with neutral tones throughout. The main floor showcases a beautifully upgraded kitchen with ample cabinetry, a large central island, quartz countertops, stylish backsplash, and premium stainless steel appliances—including a gas stove and a fridge with water and ice dispenser. Additional highlights include 9-foot ceilings, two skylights, a gas fireplace, a spacious living and dining area, a 2-piece guest bathroom, a mudroom, and convenient side entrance access.An elegant curved staircase leads to the upper level, where you'll find a generous primary suite complete with dual sinks, an oversized shower, and a walk-in closet. Two additional well-sized bedrooms, a full bathroom, and an upper-level laundry room (washer & dryer included) complete this floor. Both bathrooms are finished with quartz countertops and tile flooring.The unfinished basement offers endless possibilities to personalize the space. Outside, enjoy a beautifully landscaped, fully fenced backyard with a large deck—perfect for relaxing or entertaining. A massive double detached garage provides secure parking and storage for Calgary’s winter months. Ideally located on a quiet street near the community center, pond, and playgrounds, with quick access to Stoney Trail, Deerfoot Trail, Airdrie, and the airport. Built by Brookfield Residential, this home offers quality, comfort, and convenience in a thriving neighborhood. (id:51989)
C-Luxury Realty Ltd.
#1212 11307 99 Av Nw
Edmonton, Alberta
Breathtaking River Valley and city views in this pet-friendly concrete high-rise and suite. This highly desirable, bright, 12th-flr corner unit in the Valhalla offers 2 spacious bedrooms, 1 bath, and a generous living room. Enjoy the large balcony sunrise views. Featuring laminate flooring and ready for your personal touch. Includes in-suite storage and one titled heated underground parking stall. All utilities are included, plus air conditioning. The Valhalla offers an on-site mgr, security fob system, a well-equipped fitness room with a saltwater pool and a social room. The expansive main floor deck is perfect for enjoying fireworks or views of the golf course and nature. Ideally located in the vibrant Wihkwentowin (formerly Oliver) neighbourhood; steps from the LRT, trails, dining, entertainment, U of A, Government bldgs, MacEwan University, shopping, and Ice District. Don't miss the opportunity. (id:51989)
Royal LePage Noralta Real Estate
#101 9945 167 St Nw
Edmonton, Alberta
Welcome to this large one-bedroom plus den/bedroom in Glenwood, close to almost everything you need with easy access to downtown and the Anthony Henday, boasting a full bath with a cheater door to the primary bedroom and encompassing nearly 800 square feet of living space. The seamless open floor plan flawlessly connects the gourmet kitchen, inviting eating area, and living room, creating a harmonious environment for relaxation and social gatherings. Step out onto the south-facing balcony, offering a tranquil escape from the bustling outside world. This well-designed unit is enhanced with the convenience of in-suite laundry, abundant storage options, and a designated outdoor parking spot conveniently situated near the main entrance. Embrace a lifestyle of unparalleled ease with outstanding transit connectivity and proximity to a plethora of desirable amenities. (id:51989)
RE/MAX Elite
109 Nottingham Pt
Sherwood Park, Alberta
Wow! Stunning custom executive 1782 sq ft bungalow in a quiet cul de sac in prestigious Nottingham. Open concept main floor with kitchen featuring espresso cabinetry, S/S appliances, granite countertops, and glass blocking to allow even more light into this bright kitchen. Large eat in area. The great room allows for oversized furniture and has a gas fireplace with floor to ceiling stone. The main floor has 2 bedrooms including the primary with a 4 piece ensuite with separate shower, a soaker tub and walk in closet. Bright den with french doors and main floor laundry complete the main level. The basement is an entertainer's dream starting with in floor heating, a wet bar and massive rec area that could fit a large pool table. Add to that a large theatre room, another bedroom and 3 piece bath! And, there are 3 storage areas! The garage is finished with furnace and water is roughed in. Close to schools shopping, and a short walking distance to beautiful Ball Lake. Wow! (id:51989)
Now Real Estate Group
#43 531 Merlin Ld Nw
Edmonton, Alberta
Welcome to Hawks Ridge by Big Lake. This brand new townhouse unit the “willow” Built by StreetSide Developments and is located in one of North Edmonton's newest premier communities of Hawks Ridge. With almost 925 square Feet, it comes with front yard landscaping and a single over sized parking pad, this opportunity is perfect for a young family or young couple. Your main floor is complete with upgrade luxury Vinyl Plank flooring throughout the great room and the kitchen. room. Highlighted in your new kitchen are upgraded cabinet and a tile back splash. The upper level has 2 bedrooms and 2 full bathrooms. This town home also comes with a unfinished basement perfect for a future development. ***Home is under construction and the photos are of the show home colors and finishing's may vary, will be complete in the by the end of August 2025 *** (id:51989)
Royal LePage Arteam Realty
6412 54 Street
Calgary, Alberta
What a Amazing Detached HOME Located in the neighbourhood of CASTLERIDGE , this charming house offers an ideal setting for families seeking comfort and space. Welcome to your wonderful, freshly painted new 3 bedroom home In CASTLERIDGE! Upstairs you will find 3 bedrooms and a 1 FULL WASHROOM. MAIN FLOOR HAS KITCHEN ;NOOK AND HALF WASHROOM N LAUNDRY. BASEMENT illegal STUDIO SUITE WHICH comes WITH KITCHEN ;FULL WASHROOM; SEPARATE LAUNDRY N SEPARATE ENTRANCE. Both floors are rented .There IS OVERSIZED SINGLE detached CAR garage is like cherry on cake THERE IS SEPARATE PARKING PAD IS APART FROM THE GARAGE IS AVAILABLE FOR RV'S.This home is perfect for your growing family or for your roommates! The main floor is open concept comes with entrance open to below and features a large, lovely living room and kitchen with upgrades including white cabinets . The large backyard is ideal for a family to have room to grow and play with a gorgeous mature evergreen tree beside the new over sized deck. The roof and siding are newer .This home is located on a quiet street. Located just steps away from major amenities and nearby some great shopping. Great value on this real estate investment that is move in ready for your family or your tenants. Outside, the property features a spacious backyard, perfect for outdoor activities and summer barbecues. Children and pets alike will love the freedom to roam and play in this secure outdoor space. Conveniently located NEXT TO JOHN PAUL schools AND NEAR TO parks, shopping, and dining options, this home offers the perfect balance of tranquility and accessibility. With its welcoming atmosphere and functional design, it's the ideal place for a growing family to call this property home. Book your showing Today!!! (id:51989)
Prep Realty
#301 10028 119 St Nw
Edmonton, Alberta
Welcome to Downtown Living at its Finest! The Illuminada is a trendy complex in the heart of Downtown. This 2 Bed + Den corner unit is located on the 3rd floor with a partial view of the River Valley!! With over 1500 Sq ft of living space, Hardwood flooring, Oodles of storage, Floor to ceiling windows you won't be disappointed. The private entrance is welcoming with closet, linen closet and a spacious Laundry room that has room for storage. A 4 pc bath and a bedroom are also located at the front of the condo. Walk in to the kitchen area and you will see floor to ceiling Windows on all sides of the unit. The living room is grand with a 3 sided gas fireplace that separates the Dining & Living area. A Den is located just of Dining area. The kitchen is equipped with Dark Cabinets, Granite, Stainless Appliances, Corner pantry & Seating at the Island. The Primary is spacious/ large walk in closet and a 4 pc ensuite with stand up shower. Enjoy your evenings on the covered balcony! Welcome Home (id:51989)
Blackmore Real Estate
10507 134a Av Nw Nw
Edmonton, Alberta
Welcome to this spacious and beautifully maintained 5-BEDROOMS, 2 BATHROOMS bungalow, perfectly blending classic charm with modern touches. Featuring original HARDWOOD FLOORS and LARGE windows that flood the home with NATURAL light, this residence offers comfort, style, and functionality for families of all sizes. The eat-in kitchen designed with QUARTZ countertops, MAPLE cabinetry, a built-in microwave cabinet, PANTRY, and views that overlook the expansive backyard—perfect for cooking while keeping an eye on the kids or entertaining guests. Enjoy both casual and formal meals with a separate dining room and plenty of space to host. FULLY FINISHED BASEMNT adds versatile living space, ideal for a Rec Room, Home Gym, or Guest Suite, and includes generous storage options throughout. Step outside to a beautifully landscaped yard featuring a PERGOLA for shaded lounging and a DOUBLE DETACHED garage for all your parking and storage needs. Close to all amenities, schools, public transportation and shopping. (id:51989)
Real Broker
323, 24 Sage Hill Terrace Nw
Calgary, Alberta
Top Floor. Move-In Ready. Fully Upgraded. Heated Underground Garage. In-floor Heating. Low Condo Fee.This stunning top floor unit in the heart of Sage Hill offers 2 spacious bedrooms, a versatile den/storage, and 2 full bathrooms—all wrapped in modern elegance. Step inside and be welcomed by an abundance of natural light, soaring 9-ft ceilings, and an open-concept layout that instantly feels like home.The stylish U-shaped kitchen is a chef’s dream, featuring stainless steel appliances, granite countertops, a sleek modern palette, and bar seating for four—perfect for casual dining or entertaining. Both bedrooms are finished with durable laminate with in-floor heating, and including a generous primary suite with a walk-in closet and private 4-piece ensuite.Enjoy serene views from your private balcony, the convenience of an in-suite laundry, and the added bonus of a titled heated underground parking stall. With easy access to major roadways and just minutes from top-tier shopping, dining, entertainment and services—including Walmart, Costco, T&T, Home Depot, Planet Fitness, GoodLife, Splitsville and more—this is urban living at its best.Sage Hill isn’t just a location—it’s a lifestyle! (id:51989)
RE/MAX Real Estate (Central)
10 Radcliffe Crescent Se
Calgary, Alberta
Attention investors/future developers or first time home owners! Welcome to this spacious bungalow situated on an massive lot in the desirable community of Albert Park/Radisson Heights, offering over 2,300 sq. ft. of developed living space. Ideally located just minutes to downtown and within walking distance to schools, shopping, LRT, and bus routes. Recent upgrades include a brand new kitchen with modern cabinetry, quartz countertops, and a stylish backsplash. Additional improvements feature laminate flooring, updated windows and roof shingles (approximately 3 years ago), and a hot water tank (2017). The main floor offers 3 bedrooms, including a primary bedroom with a private 4-piece ensuite, another full bathroom, and a formal dining room. Appliances include a brand new stove and a newer refrigerator. The basement features a separate entrance and an RENOVATED illegal suite with brand new laminate flooring, 2 additional rooms, and a spacious living/recreation area—ideal for rental income or extended family use. The property also includes a huge backyard with a large deck, an oversized double garage, and an extra-long driveway that accommodates 4 additional vehicles or an RV. The main floor is vacant and move-in ready, while the basement is currently rented with the tenant willing to stay. This is a great investment opportunity in a prime location with strong rental potential. (id:51989)
Exp Realty
#412 10611 117 St Nw
Edmonton, Alberta
Terrific location with a view of downtown. A trendy newer building with easy access to everything. This is the largest floorplan in the building at 997 sq ft. 2 bedrooms and 2 full baths and 2 underground parking spaces. Tiled entry way, wide planked laminate flooring in living and dining rooms. U-Shaped Kitchen with stainless appliances , mosaic tiled backsplash. Primary room with generous walk through closet. Ensuite with oversized shower with glass doors. Main bathroom with tub/shower combo. In suite laundry and storage. East balcony with gas bbq outlet. (id:51989)
Royal LePage Noralta Real Estate
8621 88 Street
Grande Prairie, Alberta
Welcome to this 2020 show home in Riverstone, upgraded to perfection with thoughtful enhancements that make it even better than new. The open-concept main floor is bright and inviting, featuring a chef’s kitchen with granite countertops, a stylish backsplash, and under-cabinet lighting, while the living room’s newly added tiled fireplace creates a warm and cozy atmosphere. Upstairs, you’ll find three spacious bedrooms, including a primary suite that now boasts a stunning walk-through closet leading to a beautifully finished ensuite with a tiled shower. The fully developed basement adds even more living space, offering high ceilings, a cozy den with a fireplace, and an additional bedroom, making it perfect for guests or extra family space. Step outside to a brand-new two-tier deck, ideal for entertaining, overlooking a low-maintenance landscaped yard with no rear neighbors and direct access to walking trails. Stylish, move-in ready, and packed with upgrades, this home is truly better than new—call your Realtor today! (id:51989)
Sutton Group Grande Prairie Professionals
108 Olympia Crescent Se
Calgary, Alberta
Act fast... Priced to sell! A Project bungalow to build your dreams! This 3+2-bedroom design has been well looked after and cared for over the years. There is a lot of entertaining room in the kitchen/nook area, which features wood cabinets and quick access to the rear door and side garage. Lots of hardwood floors! The basement has two flex rooms, a large 18' x 10' family room with a wet bar, and features a large laundry area and a utility room. The backyard features a 20' x 16' detached garage, shed, landscaping, and a driveway for extra car parking. Call your friendly REALTOR(R) to book your viewing now! Will not last long... So you can book your appointment and view it fast. Note: A quick possession date is available. (id:51989)
Jayman Realty Inc.
234034 Twp 860
County Of, Alberta
This home is so unique you will have to visit to see all that it has to offer...at over 7000 sq ft on one floor it give everything you will probably wanting and then a host of areas you didn't even know you wanted. There are three living room/entertaining areas, 2 or maybe 3 dining areas depending on how you set them up, a large kitchen with pantry and second cooking area, a pool room area with sauna, a sunroom, a craft area and 4 bedroom one of which is a very large master bedroom that has a nursery or office attached to it. Then we get to the suite with 2 bedrooms , 2 bathrooms, kitchen and two living room areas. The ideas for this space are only limited by what you think you may need it for or have a use of it for. The acreage comes with a detached garage, airplane hanger, two large cold storage buildings plus another building with power to it and gas available that can be finished and become a guest area or just a spot in the trees to relax and enjoy the outdoors. There is a brand new boiler just installed for the hot water heating system ( this is an excellent heating system for a house this large ) Two wells - under ground power to most of the buildings, another site that already has gas to it for potential build...this list is really endless!!! The acreage comes with 14.73 acres and the seller has decided a buyer can have FREE use of the balance of the quarter - NO CHARGE!!! This is as good as owing the land and the seller will probably look at selling the land in the future. The sign is up!! Call today!! (id:51989)
Century 21 Town And Country Realty
543
Rural Foothills County, Alberta
PRICE REDUCTION !!Where do you find 157.24 ( Full Quarter section) +- acres so close to High River and Okotoks? Beautiful rolling and beautiful topographic land for sale just west of High River and just south of Okotoks. Natural grasses, pasture, wild flowers and views.. this truly is something else !! Not only is it located perfectly, it also could provide you with some gravel !! Build your walk out dream home and add a few buildings or just enjoy the natural pasture and land it self. Add in the views, a well, seasonal creek and you have paradise ! Good well on the quarter that at one time has watered 150 head of cows for the summer. So close to 2 towns ( 10 min to Cosco!!), but yet gives you the seclusion and the opportunities that could be yours. Check it out !! Gorgeous Alberta land with as ton of opportunity to do as you wish. Property will be fenced on the west boundary . (id:51989)
Century 21 Foothills Real Estate
13708 Buena Vista Rd Nw
Edmonton, Alberta
This original-owner bungalow is immaculately maintained & nestled in the prestigious, family-friendly community of Parkview on a massive, park like lot. Inside, you’ll find a bright, spacious layout with two charming brick wood-burning fireplaces. The kitchen offers stainless steel appliances, a breakfast nook and custom floor-to-ceiling storage. Just a few steps down, relax year-round in the sunroom with a built-in swim spa. The main floor features a 4-pc bathroom and three generous bedrooms, including a primary suite with 3-piece ensuite and walk-in closet. The partially finished basement offers additional living space and future potential. Enjoy the beautifully landscaped, low-maintenance yard and an expansive paved driveway leading to the newer oversized, double garage—ideal for vehicles and storage. The home offers A/C (2024) and 100 AMP service. Steps from the River Valley, near top schools, amenities, the Edmonton Valley Zoo, and Sir Wilfrid Laurier Park—this is a gem in a prime location! (id:51989)
RE/MAX Elite
2046 South Creek Dr
Stony Plain, Alberta
Welcome the beautiful South Creek neighborhood of Stony Plain! This pristine, well-maintained bungalow feels brand new! Move right in and enjoy the pond view! Step inside to discover just under 2000 sq ft of finished living space! A bright and spacious layout, featuring three very generous bedrooms and three full baths. You’ll love the primary suite with his and her closets, along with an ensuite. The heart of the home is the kitchen, complete with quartz countertops and white cabinets. The zero maintenance backyard allows you to spend more time enjoying your home and less time on upkeep, the double car garage provides parking and extra storage. This move-in ready gem will not last! (id:51989)
Exp Realty
411, 60 Lawford Avenue
Red Deer, Alberta
Walk into the large entrance of this upgraded condominium and you will feel the pride of ownership. It is located on the top floor and offers three bedrooms, two bathrooms, two decks (both with amazing views), upgraded finishings and complete with two titled underground parking stalls (that are both close to the elevator - stalls 19 and 21). The condominium offers approximately 1590 square feet of living space. The kitchen has beautiful cabinets and finished off with a beautiful granite countertop and a stainless steel appliance package. The primary bedroom is extra large and offers a deck, large walk in closet and a three piece ensuite. The other two bedrooms are both a decent size. There is so much storage in this condo, including two walk in storage rooms and extras closets. Located in the desired subdivision of Lonsdale, in South Red Deer, it is ideally situated near multiple schools including the next door elementary school of Mattie McCullough, two high schools, Hunting Hills and Notre Dame. Also, close to other amenities, such as the Collicutt Center, shopping and several restaurants. Condo fees include; reserve fund contributions, management fees, garbage, sewer, water, exterior and common area insurance, water, heat and power. (id:51989)
Royal LePage Network Realty Corp.
83 Hilton Cv
Spruce Grove, Alberta
Explore all Harvest Ridge has to offer from schools, community sports, recreation and wellness facilities, shopping and an abundance of natural amenities all close by! With over 1450 square feet of open concept living space, the Soho-D is built with your growing family in mind. This duplex home features SEPARATE ENTRANCE, 3 bedrooms, 2.5 bathrooms and chrome faucets throughout. Enjoy extra living space on the main floor with the laundry room and full sink on the second floor. The 9-foot ceilings on main floor and quartz countertops throughout blends style and functionality for your family to build endless memories. PICTURES ARE OF SHOWHOME; ACTUAL HOME, PLANS, FIXTURES, AND FINISES MAY VARY & SUBJECT TO AVAILABILITY/CHANGES! (id:51989)
Century 21 All Stars Realty Ltd
11 Black Bear Lane
Rural Foothills County, Alberta
Welcome to the quiet secluded Square Butte Ranch. Located at the end of a paved road sits this beautiful 2 story walk-out bungalow with a double detached garage. The main level of the residence contains an open-concept living room and dining area, kitchen with an eating area, two bedrooms, laundry, and two full bathrooms. The living/dining room includes vaulted ceiling, wood beams and a stone-faced fireplace. The master bedroom has a sitting area with french doors opening out to the beauty of the nature around you. Main floor bathroom has a tiled shower, dual sinks and a separate water closet. The second main floor bathroom has dual sinks, tiled shower, and a jetted tub. A fully developed walk out basement with 2 bedrooms and a bathroom make this house large enough for a big family or to welcome the over nighting guests. Unique underground safe dwelling makes this home a perfect opportunity for the off grid enthusiast. (id:51989)
Century 21 Foothills Real Estate
539 West Creek Point
Chestermere, Alberta
** OPEN HOUSE SUN, MAY 25 2-4PM ** LOCATION, LOCATION LOCATION!! Backing directly onto scenic West Creek Pond, this beautifully RENOVATED family home offers sweeping VIEWS from every angle and has a layout designed for both luxury and comfort. From the moment you step inside the spacious foyer, you'll feel the warmth and elegance of this OPEN CONCEPT home that truly needs to be experienced in person. The heart of the home is the show-stopping kitchen, featuring gorgeous white cabinetry, gleaming QUARTZ countertops, stainless steel appliances, and a massive walk-through pantry. Whether you're preparing dinner or enjoying your morning coffee in the sunny dining nook, you’ll be treated to picture-perfect views of your manicured backyard and the peaceful pond. The large, inviting living room is anchored by a cozy gas fireplace with stunning stone accents — the ideal space for relaxing with family or entertaining guests. Step outside onto your expansive upper deck and soak in the tranquility of the surrounding green space and endless pathways that wrap around the pond. The backyard is spacious, giving you tons of room to spread out, relax, + there is tons of room for the kids to play!! Upstairs, you'll find 4 generously sized bedrooms, including a KING-sized primary suite complete with a luxurious 5-piece ENSUITE and a large WALK IN closet. A bright, versatile office space, convenient laundry room and wa ell-appointed 2nd full bathroom complete this thoughtfully designed upper level. The fully finished WALKOUT basement has just been freshly painted and offers endless possibilities including a massive media room, games area, hobby space, and even potential for a 5th bedroom if needed. Another full bathroom and ample storage round out this level. The sellers have meticulously maintained & updated this home which includes NEW shingles (2023), NEW hot water tank (2025), NEW furnace (2021), new flooring on the main floor + a full kitchen reno!! WOW!! Houses like this DO NOT c ome up often. Sit on your deck and enjoy the views, park in your oversized garage, or soak in the A/C and put up your feet because this one is 100% READY TO GO!! If you have been waiting for the perfect family home that offers VIEWS, LOCATION & VALUE for your money then the Search is Over. Situated in a QUIET Cul-De-Sac walking distance to schools, shopping, restaurants & only minutes from the golf course, rec center and Lake!! (id:51989)
Real Broker
420 Mckerrell Place Se
Calgary, Alberta
Lake Living at its finest on one of the largest lots in Mckenzie Lake with access! This property has full in ground swimming pool, large two tiered deck, stone patio, plenty of lawn space with still enough room for RV or to build a shop. Welcome to this gorgeous split-level home offering plenty of comfortable living space in the heart of the sought-after McKenzie Lake community. Tucked away on a quiet cul-de-sac, this beautifully maintained property sits on an expansive pie-shaped lot and boasts a backyard oasis complete with a swimming pool, hot tub, and gazebo — perfect for relaxing or entertaining all summer long! Inside, you’ll find soaring vaulted ceilings, two bright skylights, new LVP flooring, new lighting, and fresh paint. Features both a formal living room and a warm, inviting family room centered around a charming fireplace. The functional kitchen has been extensively renovated (over $40,000 spent) with new countertops, fixtures, taps, and a stylish backsplash. All new LG stainless steel appliances - gas range with OTR microwave, oversize fridge, dishwasher, quartz countertops, two tone cabinets, new island (2022). A wall was removed to create a bright, open-concept layout seamlessly connecting the kitchen and living room. The upper level offers two exceptionally spacious bedrooms, including a generously sized primary suite complete with a beautifully updated 3-piece ensuite. All 2.5 bathrooms throughout the home have been thoughtfully remodelled with contemporary finishes. In 2022, updated lighting and ceiling fans were installed in both upper-level bedrooms, enhancing comfort and style. The unfinished lower level is ready for your personal touch, offering endless possibilities for future development. Numerous upgrades have already been done over the years, including newer roof shingles (2015), windows, garden patio doors, carpeting, interior/exterior paint, high-efficiency furnace, hot water tank (2012), lighting, window coverings, and decorative stonew ork. Step outside to your fully landscaped yard, complete with a new pool liner and pump, mature trees and shrubs, RV parking stall, and even a double attached garage with extra parking for recreational vehicles. As a resident of McKenzie Lake, you’ll enjoy year-round lake access with swimming, skating, and a full-service clubhouse just a short stroll away. Conveniently close to schools, shopping, golf, Deerfoot & Stoney Trail, and scenic Fish Creek Park, this location truly has it all. Don’t miss your chance to own this unique lake community property with a private resort-like backyard — it’s the lifestyle you’ve been waiting for! (id:51989)
Real Broker
11128 Highway 16
Rural Yellowhead, Alberta
Calling all campers and recreation lovers!! This beautiful weekend property, near Chip Lake, boasts over 37 acres of lush forest. This private retreat is currently used as a family campground and has scenic trails through out with a creek dividing the property. The property has power on the land, a drilled well in addition to 2 small cabins which can be used as bunk houses; the delightful main A frame cabin with wood stove will stay with the property and the other small bunkhouse is used as a kitchen. There is also a garage for storage. It's currently set up with an outdoor shower and has one designated spot for trailer set up with a deck. Numerous fruit trees. Massive garden. You can quad, dirt bike or hike in your own oasis. Forage for wild mushrooms. It's only a one hour commute from Edmonton via highway 16. New pump system & holding tank. (id:51989)
Century 21 Reward Realty
419 Hotchkiss Manor
Calgary, Alberta
PRICED TO SELL!! WHOOO!!! Welcome to this Stunning EAST FACING 4 BEDROOM BRAND New DETACHED Home! This brand-new house is thoughtfully designed with modern features and ample space. Key highlights include a BEDROOM ON MAIN FLOOR WITH 4PC ENSUITE ALONG WITH A POWDER ROOM ON MAIN FLOOR, 2 furnaces, a separate basement entrance and 9-ft ceilings. At the Main Floor as you enter, you're welcomed by a bedroom on your rIght Side with large windows that flood the room with natural light. The central kitchen boasts a gas stove, and a generous kitchen island, perfect for gatherings. The family room flows seamlessly into the dining area, creating a comfortable and open layout. Venturing Upper Floor, you’ll find three well-sized bedrooms, a bonus area, two full bathrooms, and a convenient laundry area. The primary bedroom is a true retreat, featuring a large walk-in closet and a private 4-piece ensuite. The additional two bedrooms share another full 4-piece bathroom. Basement comes with a separate entrance, 2 Furnaces, equipped with rough-ins for kitchen, and bathroom, along with two egress windows. With R-G zoning, it’s ready to be developed into a legal basement suite. Don’t miss out on this incredible opportunity—this home won’t be on the market for long! (id:51989)
Prep Realty
9602 83 Avenue
Grande Prairie, Alberta
INVESTOR OR FIRST-TIME BUYER ALERT!This versatile property offers income potential and flexibility with a total of 6 bedrooms, 2 full bathrooms, and a basement kitchenette!The main floor suite has been updated over the years and features a clean, modern feel with light grey paint tones, a spacious sunken living room, 3 bedrooms, and 1 full bathroom. It's currently rented for $2,000/month (utilities included) with a lease in place until March 31, 2026—making it a solid, stable investment.The illegal basement suite is currently occupied by the owner, who is willing to vacate for possession or potentially continue renting if the buyer prefers. This level offers 3 additional bedrooms (one oversized), a cozy living area, full bathroom, and a kitchenette with modern flair. Separate Laundry The home sits on a pie-shaped lot, offering a great-sized backyard for outdoor space and privacy. Whether you’re looking to live in one unit and rent the other, or add a turnkey rental to your portfolio—this property delivers options! (id:51989)
RE/MAX Grande Prairie
8319 44 Avenue Nw
Calgary, Alberta
Investor Alert! Prime Development Opportunity. This exceptional property presents a rare opportunity to secure a high-yield asset in one of Calgary’s most desirable and rapidly growing communities. With a Development Permit underway for a 4-plex, each unit thoughtfully designed with its own legal basement suite, this property is ideal for the savvy investor looking for a project to build equity, generate strong rental income, diversify their real estate portfolio or to build and sell.Situated just minutes from local schools, the new Calgary Farmers’ Market, and premier recreational destinations including Canada Olympic Park and Bowness Park, this location offers lifestyle appeal for tenants and future homeowners alike. Whether it’s skating in the winter, paddling on the pond in the summer, exploring nearby trails year-round or enjoying a meal at the farmers market, this neighborhood combines urban convenience with outdoor charm.The existing lot is primed for transformation and surrounded by a mix of newly developed infill properties and established homes, reflecting the area’s ongoing revitalization and long-term value growth. Whether you choose to build or to buy this property, you're securing a foothold in one of Calgary’s most promising neighborhoods—with strong upside potential, rental income opportunities, and lasting community value.Don’t miss your chance to capitalize on this unique opportunity. Reach out for more information on Development permit. (id:51989)
RE/MAX Realty Professionals
