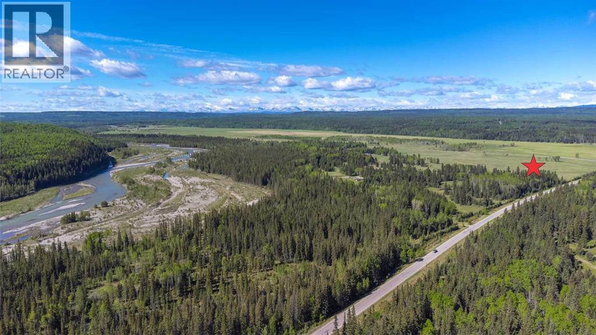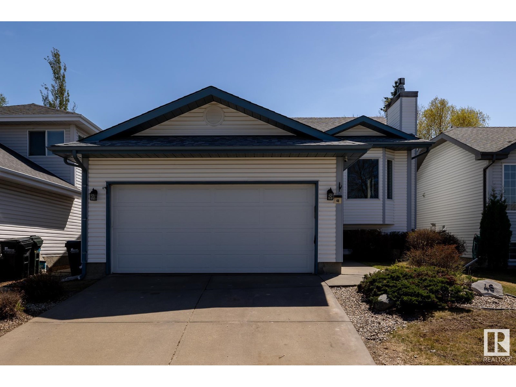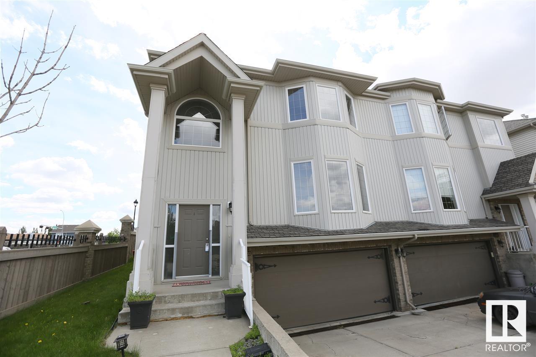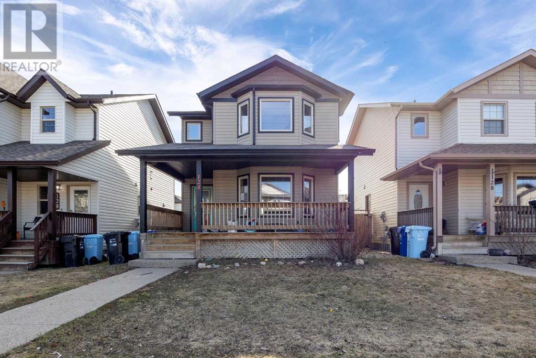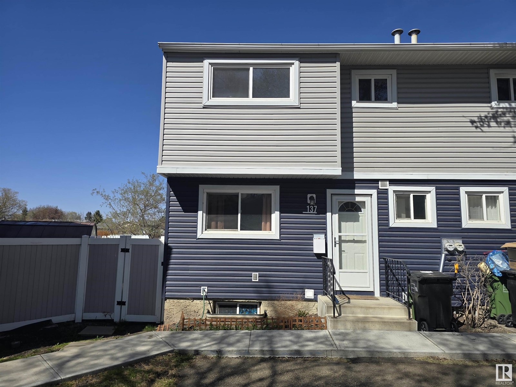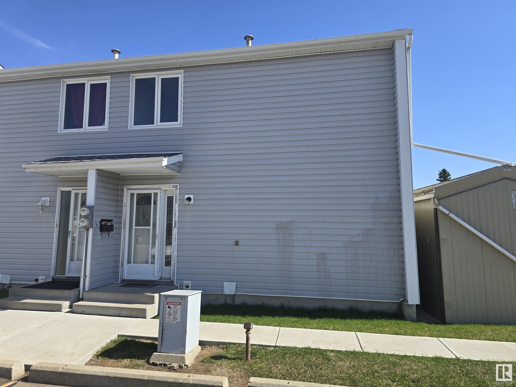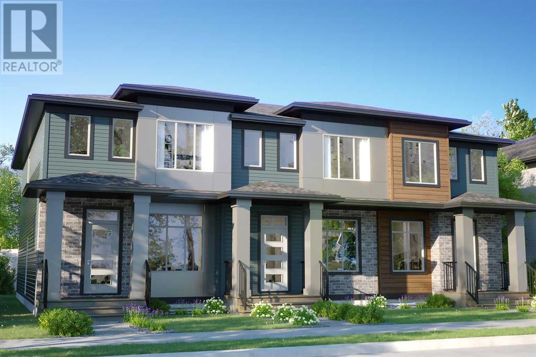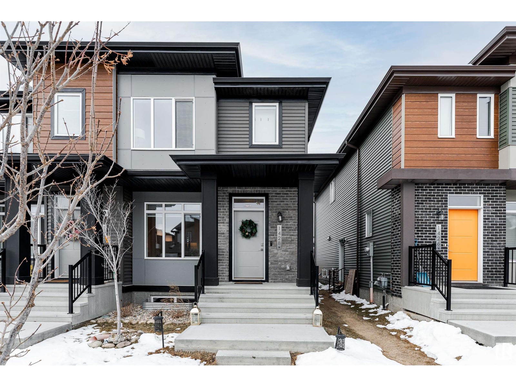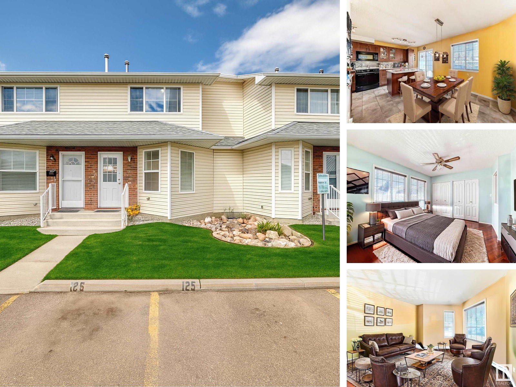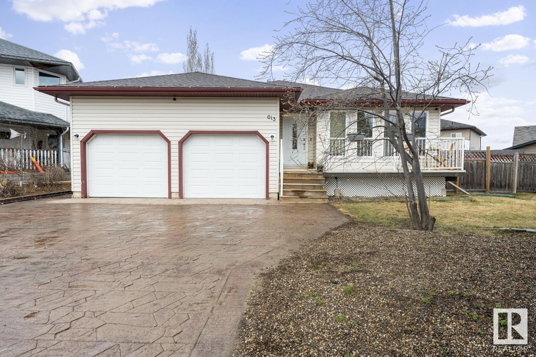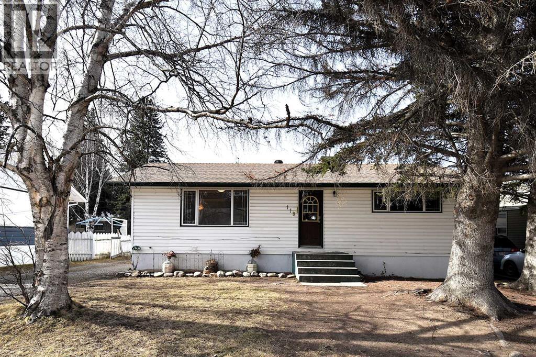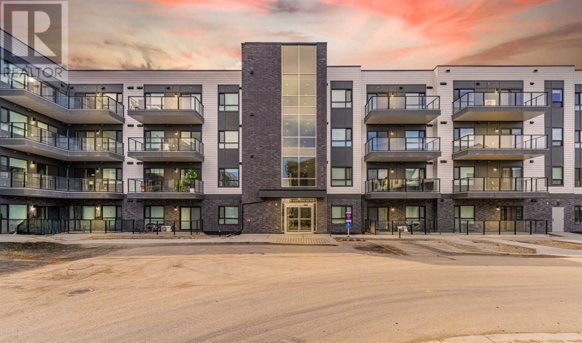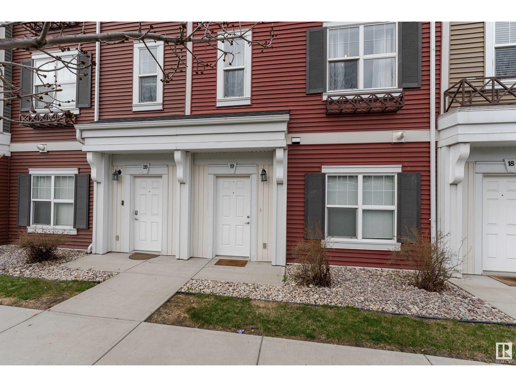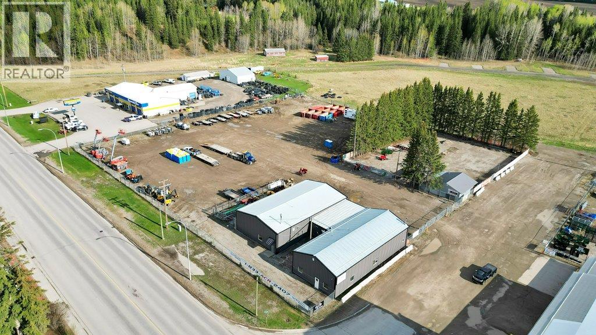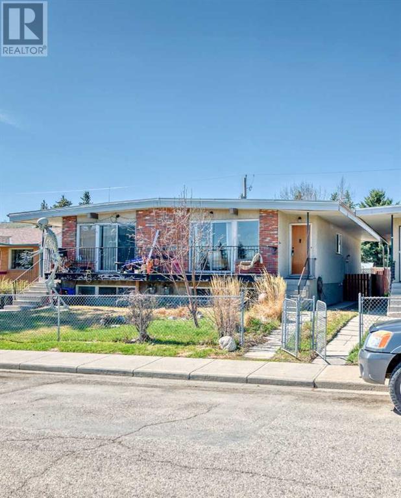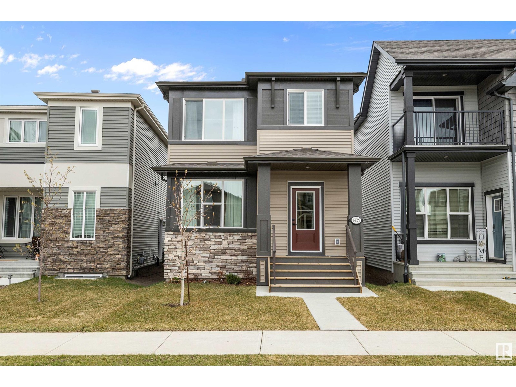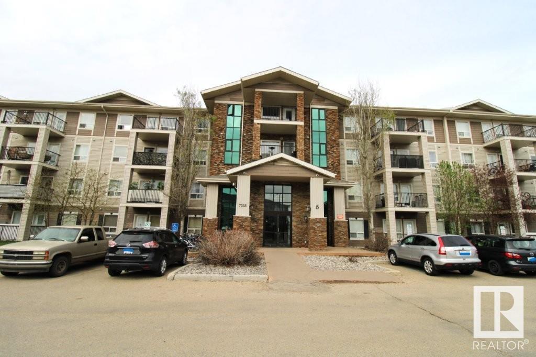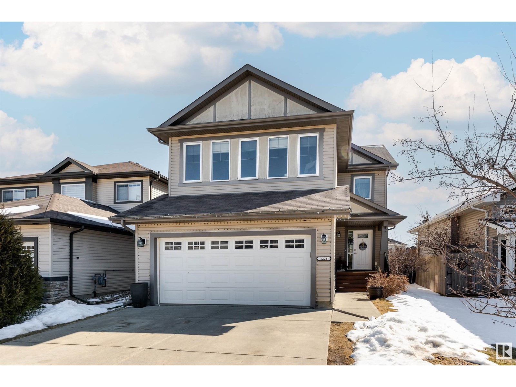looking for your dream home?
Below you will find most recently updated MLS® Listing of properties.
40 Edgeford Road Nw
Calgary, Alberta
40 Edgeford Road NW | 1,836 SF Of Developed Living Area | Nestled In The Heart Of Desirable Edgemont | Four-Level Split Home Offers Timeless Charm & An Unbeatable Location | Backing Onto A Park | 3 Bedroom Home Boasts Spacious Living Areas, Large Windows Fills The Home With Natural Light & A Cozy Corner Brick Fireplace On The Lower Level, Perfect For Relaxing Evenings | Classic Layout & Solid Structure, This Home Is A Fantastic Opportunity For Those Looking To Renovate | Private Backyard With Direct Park Access | Easy Access To Superstore, Northland & Market Mall, Children & Foothills Hospitals, Shaganappi Trail, John Laurie Blvd, Crowchild Trail & Stoney Trail | Minutes From Top-Rated Schools & Transit | Nosehill Park To The East Of Edgemont For Even More Green Space! Edgemont Has The Highest Number Of Parks And Playgrounds Compared To Any Other Calgary Neighbourhood! | Conveniently Accessed By Several Main Routes & Public Transit For Easy Transportation To Anywhere In The City | A Rare Find In A Sought-After Community! (id:51989)
Real Broker
47.47 +/- Acres On Township Road 324
Rural Mountain View County, Alberta
Rare and stunning 47.47+/- acres of fenced, agriculture zoned (A2) land with mixed landscape of tall timber, open pasture, partial fencing, and two high-producing water wells (50 and 29 GPM) offer endless opportunities for the right buyer. Located just 6 miles from Sundre, with pavement right to the gate, this property combines convenience with the tranquility of nature. There are numerous premium building locations as the whole property is elevated, private, scenic, and quiet, making it the perfect setting for outdoor enthusiasts or those seeking peace and privacy. This sportsman’s recreational paradise in the heart of the Alberta Foothills is ideal for hunting, fishing, rafting, horseback riding, hiking, camping, snowmobiling, and so much more. Whether you’re dreaming of creating a private retreat, pursuing outdoor adventures, or building your ideal home and ranch surrounded by nature, this property offers unlimited potential. GST is applicable. Schedule an appointment today to walk this incredible piece of land and experience its beauty and possibilities firsthand. (id:51989)
RE/MAX First
36 Covecreek Mews Ne
Calgary, Alberta
**OPEN HOUSE ON SATURDAY AND SUNDAY, MAY 3 AND 4, 1PM-3PM** Bright, Updated & Move-In Ready—South-Facing Family Home in a Prime LocationThis freshly painted, south-facing home offers a bright and open-concept layout with 9’ ceilings, central A/C, and abundant natural light throughout. The exterior features a stucco finish, covered front porch, custom wood-stained entry door, and a double attached garage, along with a built-in fire sprinkler system for added peace of mind.Inside, you'll find neutrally toned laminate flooring on the main level and a functional layout designed for everyday living and entertaining. The kitchen is the heart of the home, showcasing espresso-stained maple cabinetry, 3/4" granite countertops, a central island, and a corner pantry with built-in shelving. A brand-new gas stove is a standout feature among the stainless steel appliances, making this kitchen ideal for any home chef.The living room features a centered gas fireplace and opens through sliding patio doors to an expanded private deck with a BBQ gas line—perfect for hosting gatherings or enjoying quiet evenings. The fully fenced backyard offers privacy and a safe, open space to relax or play.The adjacent dining area comfortably seats six, making it ideal for both family meals and entertaining. A U-shaped staircase with wood and wrought iron spindles leads to the upper level, where you’ll find a large bonus room, two well-sized secondary bedrooms, and a 4-piece bathroom. The upper floor has been upgraded with brand-new carpet, adding comfort and a fresh look throughout.Convenience continues with the upstairs laundry area, featuring a brand-new front-load washer and dryer. The primary bedroom retreat is thoughtfully tucked away for privacy and includes a 5-piece ensuite, a walk-in closet, and updated fixtures throughout, giving the space a modern, polished feel.The undeveloped basement, complete with an egress window, offers excellent potential for future development, including sp ace for a fourth bedroom and additional living space to suit your needs.Located in a vibrant, modern community bordered by Stoney Trail, Deerfoot Trail, Country Hills Boulevard, and Harvest Hills Boulevard, this home is surrounded by numerous amenities and within walking distance to several schools. Families will appreciate convenient access to elementary, junior high, and high schools, including both public and Catholic options—making this a truly family-friendly location. (id:51989)
Propzap Realty
48 Blueberry Cr
Sherwood Park, Alberta
This home is in an ideal location, walking distance to parks & only minutes away from cafes, grocery stores, & more. It is also within minutes from Baseline & Highway 21 for your morning commute! Upon entering the home, you will love how bright & open it feels with the large entryway and vaulted ceilings.The living room/dining room is very spacious making it perfect for a growing family or entertaining guests. The kitchen has white cabinetry, stainless steel appliances & a large island. The glass doors along the back of the kitchen overlook the landscaped & fully fenced backyard. The upstairs features 2 spacious bedrooms & a large primary room with a 3pc ensuite, & a large walk-in closet with a CALIFORNIA CLOSETS organizer. The basement has a large rec room with gas fireplace, an additional den with window and closet currently being used as 4th bedroom. 4 pc bathroom. Other features include A/C, HEATED/INSULATED double garage, underground sprinklers, HE furnace, shingles (2024). Great Family Home! (id:51989)
Now Real Estate Group
10903 8 Av Sw
Edmonton, Alberta
Large half duplex home in desirable south side community of Richford. This well-appointed half duplex home boasts 1,400+ sqft, TWO master ensuite with fully finished basement and double attached garage. Main floor features open concept plan. Living room has a gas fireplace with hardwood flooring throughout. Good sized kitchen boasts loads of maple cabinets, ample counter space and corner pantry. Dining room is spacious with patio door leading to the large deck. Upstairs has two ensuite and each has a 4 pc bath. Fully finished basement has a large family room. Close to Ravine, walking trail, public transit and all amenities. Quick access to South Common shopping, Calgary trail and Anthony Henday. (id:51989)
Mozaic Realty Group
1126 67325 Churchill Park Road
Lac La Biche, Alberta
Would you look at that View!! Lakeview Estates Lakefront! Half acre has been cleared and is ready for your camper, cabin or dream home. Municipal service are at the property line and and the stub has been paid in full, also brand new fiber optics have been run to the front of the property. Golf is just a short walk on the paved walking trail or a Golf Cart Ride away and the lake is at your finger tips where you can enjoy some premier fishing. For the kids enjoyment there is also an outdoor neighborhood playground. Lets not forget the walking trails to scenic Sir Winston Churchill Park. This lot is a must see. Love it! Only a handful of vacant lots are still available in this well established neighborhood? Double the size of your lot, the neighboring lot is also available and can be purchased as a package deal. Call today for additional information. (GST maybe Applicable) (id:51989)
RE/MAX La Biche Realty
8 Aspen Stone Court Sw
Calgary, Alberta
From its expansive primary suite with mountain views to its thoughtfully designed, flexible layout, this home offers over 3126 sq ft of room to grow in a sought-after location. Only moments from elite schools such as Webber Academy, Calgary Academy, and Rundle College, and within walking distance to Aspen Landing, Safeway, Blush Lane, and the beloved Ladybug Café, the location offers an ideal balance of convenience and quality living. Inside, you’ll find a main floor designed for how people really live. A bright flex room off the foyer can function as a formal dining room, home office, den, or music room. At the heart of the home, the open concept kitchen, dining and living room makes it easy to stay connected, whether you’re cooking or catching up. The living room soars with double-height ceilings and a dramatic fireplace surrounded by windows, while the adjacent dining space offers direct access to the backyard. With its wood cabinets, granite counters, stainless appliances and spacious island for casual meals, the kitchen is both functional and welcoming, and enhanced by a walk-through pantry that connects to the laundry and mudroom - adding everyday convenience. Upstairs, hardwood floors lead you to the show-stopping primary retreat. Larger than most in the district, this private sanctuary includes a sitting area perfect for yoga, an office, or a dressing room, plus mountain views and a luxe ensuite with dual vessel sinks, water closet, statement tub set in mosaic tile, and an expansive walk-through shower. Two additional unique bedrooms complete the upper level: one perfectly suited for kids or guests, and the other boasting vaulted ceilings and an abundance of light, currently used as a bonus room. The fully developed basement features a family room, ideal for movie nights, a game table or relaxing together. A raised platform adds potential for a play space or a performance area while the fourth bedroom and bathroom complete the level. Additional perks include Hunter Douglas blinds, water softener and Culligan water filtration system. With a versatile layout, a mountain view and an unbeatable location, this home is built to fit your life beautifully. (id:51989)
RE/MAX House Of Real Estate
2317, 81 Legacy Boulevard Se
Calgary, Alberta
Welcome home to this fantastic 1 bedroom + den, CORNER UNIT in desirable Legacy Gate! Perfect for snowbirds, first time buyers, investors or newcomers to Calgary who want a great landing spot while learning all our great city has to offer! This unit is bright and welcoming with stylish kitchen finishes, spacious living/dining area, bedroom and den! The den offers so much flexibility as a great home office or hobby area where a murphy/cabinet bed or pull out couch could easily be accommodated for guests. The bathroom offers room for additional storage and you'll love being able to tuck the laundry away when hosting friends & family! Owning a corner unit means enjoying the most spacious of decks with room for warm evening dinners AND a cozy chair for savouring your morning coffee. The assigned parking stall with plug-in is conveniently located just across from the front entrance. Enjoy all the amenities that make Legacy such a sought after community - call your favourite Realtor and book your private showing today! (id:51989)
Cir Realty
124 Huckleberry Street
Fort Mcmurray, Alberta
Welcome to 124 Huckleberry Street! This single-family home near schools, parks, and walking trails features 4 bedrooms and 2.5 bathrooms. This home is priced low as it's a HANDYMAN SPECIAL requiring some updates. As you step on the front veranda and into the home, you will find a bright and large living room with hardwood floor. At the back of the home is the dining room and kitchen featuring a pantry, an island and a door to access the back deck. Also on the main floor is a 2-piece bathroom with laundry. On the second floor is the primary bedroom with 4-piece ensuite, 2 good size bedrooms and a 4-piece bathroom. In the basement, you will find a large bedroom and a huge unfinished space to make your own. The backyard has a deck and a large 17’x15’ shed for extra storage space. If you're looking for a flip project that you can design to your taste, then this is the property for you. Book your appointment today! (id:51989)
Kic Realty
Exp Realty
300 Rolston Wd
Leduc, Alberta
Beautiful family home in the Robinson neighbourhood of Leduc. This home sits on a corner lot only steps to schools, parks, transit and water features! 3 bedrooms up with a huge ensuite and upstairs laundry. Main floor features a large den, chef's kitchen with stainless steel appliances, walk in pantry and quartz countertops, family and dining rooms with gas fireplace. Basement is fully developed with two bedrooms and additional bathroom. Side entrance allows for AirBNB or legal suite development in the future. Detached double garage and deck to enjoy summer BBQs! (id:51989)
RE/MAX Excellence
137 Habitat Cr Nw
Edmonton, Alberta
Great starter home or investment property! Located on a huge pie-shaped lot with a fenced yard, this 2 storey end-unit townhouse backs onto a beautiful ravine! The home has a large living room, kitchen/dining and a 2-pce bathroom on the main floor. Upstairs, find 3 bedrooms and 1 full bathroom. The basement is unfinished, providing an opportunity to add your personal touch and increase the living space and Value. Your parking stall is directly in front of the home. Located in a family-friendly neighborhood near schools, parks, shopping centers and public transit, this townhouse is ready for you to call it home. (id:51989)
RE/MAX Excellence
62 Amberly Co Nw
Edmonton, Alberta
Looking for a starter home or a property investment? With just over 1000 sq ft, this home has a spacious layout with a galley style kitchen to accommodate everyone and a living/dining area designed for flexible use of the space. Upstairs there are 3 good-size bedrooms as well as a full bathroom. Plenty of space for families or working from home! The downstairs has an oversized family room, laundry room and ample storage space. With a fully fenced yard, you will have loads of space, and your parking stall is right outside your door. Located in a family-oriented neighbourhood near schools, parks, shopping centres and public transit, this townhouse is ready for you to call it home. (id:51989)
RE/MAX Excellence
4708 53 Avenue
Vermilion, Alberta
Oversized Lot! (9,000 Sq Ft) on a mature-treed avenue. Sprawling Square Footage! (1,564 + Full Basement.) One-Owner-Home! This 1997 built bungalow goes above & beyond at every turn. Along with the 25' x 23' attached garage (with loft storage,) the property also supplies a detached 20' x 16' heated workshop. Heading into the home, you'll notice the Spinks laid stamped-concrete in superb condition. Completely one level if need be with the main floor laundry. A unique 23' x 13' enclosed porch is situated off the north side of the property with stamped concrete. Two bedrooms upstairs and two bedrooms down. No cramped areas with this square footage. The backyard supplies a natural gas BBQ hookup, garden area, as well as a large storage shed. An absolutely gorgeous bungalow ready for it's second owner. (id:51989)
Vermilion Realty
360 Evergreen Park Nw
Edmonton, Alberta
Get Inspired in Evergreen Park! Investor Alert! Discover a fantastic opportunity in the thriving community of Evergreen Mobile Home Park in NE Edmonton. This 3 bedroom, 2-bath mobile home offers strong potential as a rental property or a renovation project. With spacious living areas and a great layout, it’s perfect for those looking to add value and build equity. Being sold as-is, where-is at the time of possession—no warranties or representations. Don’t miss your chance to invest in a growing area with high rental demand and excellent long-term potential! (id:51989)
Exp Realty
28 4405 50 Av
Cold Lake, Alberta
A great investment property waiting for your homey touches! This Glenriver two Bedroom and one 4-piece Bath modular home has been Freshly Painted and has New Laminate Flooring. The kitchen features a gas range and opens to the dining area and living room. The primary room has a generous closet and the second room offers lots of natural light. Conveniently located close to downtown Cold Lake! (id:51989)
Royal LePage Northern Lights Realty
431073 Range Road 254
Rural Ponoka County, Alberta
Welcome to this exceptional 5-bedroom (2 up, 3 down), 2.5-bathroom stucco home, ideally located on 2 beautifully landscaped acres just minutes from town. Enjoy the best of both worlds with peaceful rural living and the convenience of nearby amenities.The charming wrap-around deck offers picturesque views of the tranquil setting, while the private hot tub area invites relaxation. A large Quonset provides plenty of space for storage or hobbies, and the expansive yard offers room for outdoor fun. RV owners will appreciate the convenient sewer dump access, and pet lovers will love the fully fenced dog run and dedicated dog room with its own bath and shower—making pet care a breeze. Inside, you’ll find a bright, modern interior featuring a stylish kitchen with granite countertops, a commercial upright fridge and freezer, garburator, and a moveable island ideal for entertaining. Central air conditioning keeps the main floor cool, and a clever sports closet with fan and window offers smart storage for active families.The cozy basement, complete with in-floor heat, is perfect for family time or guest stays, with three versatile bedrooms for added flexibility. The attached heated garage provides year-round comfort for vehicles or workshop projects.Additional features include an owned propane tank, in-floor heat in the garage and basement, and recent updates such as a new well pump (2024). Exterior railings will be completed by closing for added peace of mind. Half of the shingles were replaced in 2024, that were effected from hail damage. With thoughtful design, modern upgrades, and unique pet-friendly features; this property is a rare find, and is ready to welcome you home. (id:51989)
RE/MAX Real Estate Central Alberta
2304, 20 Harvest Rose Park Ne
Calgary, Alberta
Welcome to this impeccably kept top floor condo in the sought after community of Harvest Hills! perfect for a first-time home buyer or investor, this bright and inviting unit features two spacious bedrooms and two full bathrooms, thoughtfully laid out to provide privacy and functionality. The open concept design creates a seamless flow between the kitchen, dining, and living areas, ideal for relaxing at home or hosting guests. Large windows and patio doors bathe the living space in natural light and lead out to an east-facing balcony, where you can enjoy peaceful sunrises and open views. The kitchen offers plenty of cabinetry and prep space, catering to both casual meals and more elaborate cooking sessions. The primary bedroom includes its own private 4pc ensuite, while the second bedroom is perfect for visitors, a roommate, or a home office setup. You'll also appreciate the generous in-suite laundry and storage room, providing all the convenience you need in one space. The building features secure entry, an elevator for easy access, and welcomes pets, making it a fantastic option for a variety of lifestyles. Located just steps from shopping, amenities, parks, and walking trails, this home offers the best of suburban living with quick access to major routes for an easy commute. Whether you're a first time buyer, downsizing, or investing, this well maintained condo is a must see! Come and discover the comfort and lifestyle waiting for you in Harvest Hills. (id:51989)
RE/MAX Real Estate (Central)
112 Clydesdale Avenue
Cochrane, Alberta
** Under Construction - Open House at Greystone showhome - 498 River Ave, Cochrane - May 23rd 2-4pm, May 24th 11:30-2pm, May 24th 3:30-5:30pm and May 25th 1-4pm ** Welcome home to the Talo by Rohit Homes. This purposefully designed 1,506 sq ft unit has a spacious main floor equipped with a large kitchen, an island that seats 4 people, plus a rear entry with built-in coat hooks and abench. Upstairs, the space has been beautifully designed to flow between the master suite and two secondary bedrooms. The flex room and convenient laundry room separate the bedrooms for added privacy. Unfinished basement and a double detached garage at rear. Front and back landscaping included **Photos are representative and the interior colors may be different** (id:51989)
Exp Realty
243071 Range Road 255
Rural Wheatland County, Alberta
Rural charm meets opportunity on this beautifully treed and private 34.5-acre parcel—just the lifestyle you've been looking for minutes from Strathmore. Whether you're dreaming of quiet country living, starting your hobby farm, or exploring future subdivision potential, this one has it all. The heart of the property is a fully renovated bungalow offering over 2000 square feet of developed living space, with a warm modern farmhouse style throughout. Featuring 2 bedrooms on the main level plus a spacious 3rd bedroom downstairs, this home is perfect for small families. You'll love the bright open layout, two full bathrooms-2nd bathroom almost completed, and a 90% finished walk-up basement that adds functionality and natural light. Extensive recent updates mean all the work is done for you—windows, siding, roof, flooring, kitchen, bathrooms, and more—all with timeless finishes and attention to detail. Step outside and take in the mature trees that offer incredible privacy and a serene setting. Equestrian-ready and hobby farm friendly, the property includes a 10GPM well, new septic system, perimeter fencing, auto waterer, hay shed, numerous utility sheds, and a double detached garage with space for all your tools and toys. Approximately 20 acres are cultivatable with productive soil, offering potential for hay, crops, or income-generating leases. Zoned agricultural and loaded with value, this property offers long-term potential in an area known for its peaceful rural lifestyle—just a short drive to town amenities. Here’s your chance to own a versatile acreage where you can build your future while enjoying the best of country living. (id:51989)
RE/MAX Key
90 Kingsbury Ci
Spruce Grove, Alberta
Absolute Showstopper! Welcome to this stunning half duplex in the desirable community of Kenton. Built in 2021 by Bedrock Homes, this modern, open-concept home offers a bright and spacious layout perfect for today’s lifestyle. Featuring 4 bedrooms, 3.5 bathrooms, and a versatile bonus room, this home also includes a fully finished basement with a secondary living space complete with a kitchen—showcasing beautiful butcher block countertops, perfect for extended family or guests. The main and upper levels are appointed with quartz countertops and contemporary lighting throughout. The sleek white kitchen is a true centerpiece, boasting stainless steel appliances, an undermount sink, and a huge island ideal for entertaining. The primary bedroom offers a serene retreat, complete with a large walk-in closet and a luxurious 4-piece ensuite. For added convenience, the kitchen, upper bedrooms, and bonus room are pre-wired for cable and internet. Tech-savvy buyers will love the Smart Home features, including (id:51989)
Exp Realty
1428 Keswick Dr Sw
Edmonton, Alberta
Discover this charming and stylish two-storey home in Keswick Area, loaded with lots of upgrades and a SEPARATE SIDE ENTRANCE to unfinished basement with future income potential. The main floor features spacious living room with large windows and CUSTOM BLINDS, a sleek kitchen with 42 WHITE CABINETRY and QUARTZ COUNTERTOPS throughout. It also features upgraded stainless steel appliances including a GAS RANGE, CHIMNEY STACK, and a double sink with drinking water faucet. The bright dining area offers plenty of natural light with a view of the yard. A mudroom, storage space, and 2-piece bathroom complete the main level. Upstairs, you'l find a versatile bonus room, a laundry area, a 4-piece bathroom, and two bedrooms. The primary bedroom boasts expansive windows with a neighborhood view, a walk-in closet with MDF SHELVING throughout , and luxurious 4-piece ensuite. Enjoy outdoor living in the FULLY LANDSCAPED AND FENCED YARD, a huge size DECK plus the convenience of a DOUBLE DETACHED GARAGE. (id:51989)
Exp Realty
#59 1033 Youville W Nw
Edmonton, Alberta
UPDATED 4 BEDROOM TOWNHOME NEAR GREY NUNS HOSPITAL & LRT: Welcome to this well-kept, 4-bedroom townhome offering over 1,150 sq.ft. above grade plus a finished basement—rare in this community! The standout feature is the fully renovated kitchen, a unique upgrade in the complex, opening to a bright dining and living area. The main floor includes a convenient half bath, while the upper level has three bedrooms and a full bath. Downstairs, enjoy a finished basement with a second full bath, spacious rec room, and a 4th bedroom. Located steps from Grey Nuns Hospital, shopping, schools, and dining—with the Light Rail Transit (LRT) just around the corner—this home offers unbeatable convenience where a car is optional. Surface parking included, plus forced-air heating for year-round comfort. A great opportunity for first-time buyers, downsizers, or investors alike. Don’t miss it! (Some photos have been staged or digitally modified.) (id:51989)
RE/MAX Real Estate
613 Willow Cr
Cold Lake, Alberta
Located on a quiet cul-de-sac, this well appointed bungalow boasts over 2,600 sq.ft. of living space across two spacious levels. With an extraordinary open-concept layout on both floors, it’s perfect for entertaining, family living, and everything in between. The location offers the best of both lifestyle and convenience—just a hop, skip, and a jump to MD Park and the lake. Step outside to enjoy a large backyard, ideal for gatherings, gardening, or simply relaxing. Recent upgrades include new shingles (2022), a brand-new furnace, and a hot water tank (2024). This is a rare opportunity to own a beautiful home in a prime location—don’t miss out! (id:51989)
RE/MAX Platinum Realty
5, 41 7 Avenue Se
High River, Alberta
Welcome to contemporary living in the heart of High River! This beautifully designed 2-bedroom, 2-bathroom townhouse condo offers modern comfort with a stylish edge. Featuring a private entrance, dedicated parking, and thoughtfully positioned windows to maximize natural light, this home is perfect for those seeking a low-maintenance lifestyle in a vibrant, people-first community. Inside, enjoy vaulted ceilings, quartz countertops, stainless steel appliances, and convenient in-unit laundry. Located just steps from local amenities and a short drive to the stunning Kananaskis region, this is your chance to embrace small-town charm without compromising on modern finishes and functionality. Whether you’re downsizing, purchasing your first home, or looking for a peaceful place to call your own—this unit is a must-see! (id:51989)
RE/MAX Complete Realty
902, 135 Belmont Passage Sw
Calgary, Alberta
Explore Briarfield, an exclusive collection of 4-bedroom townhomes, located in the vibrant Belmont community of southwest Calgary. If you're looking for the perfect blend of modern elegance, comfort, and convenience, Briarfield offers an exceptional living experience. These townhomes not only feature refined design but also provide an elevated lifestyle in a dynamic, welcoming neighbourhood. Belmont is a community on the rise, ideally positioned just moments away from all the essentials. With nearby playgrounds, scenic pathways, and easy access to shopping, dining, and more, it’s the ideal location for both families and professionals. Briarfield offers a unique opportunity to immerse yourself in this flourishing community, while enjoying the luxury and comfort you deserve. These spacious townhomes are thoughtfully crafted with family living in mind. Featuring 4 generously sized bedrooms and 2.5 bathrooms, they are the perfect fit for today’s busy lifestyle. The attached, double heated garage provides plenty of space for your vehicles and gear, offering added convenience for Calgary’s ever-changing weather. The main floor includes a versatile fourth bedroom, which can easily serve as a home office, guest room, or peaceful retreat, giving you the flexibility to meet your unique needs. Inside, high-end finishes elevate every room, with luxurious vinyl plank flooring flowing effortlessly through the open-concept living spaces. High ceilings enhance the sense of openness, creating a bright, airy atmosphere that complements the townhome’s contemporary design. The chef-inspired kitchen is built to impress, featuring full-height cabinetry, soft-close drawers, and sleek stainless steel appliances. A generous pantry provides additional storage, while Quartz countertops and an eat-up bar create the perfect space for casual meals, entertaining, or unwinding after a busy day. Upstairs, the primary bedroom serves as a true sanctuary, complete with a spacious walk-in closet a nd a luxurious 4-piece ensuite—your personal retreat to relax and recharge. Two additional well-sized bedrooms, a 4-piece main bathroom, and convenient upper-level laundry ensure that comfort and practicality are prioritized for the entire family. Briarfield is more than just a home; it’s a lifestyle. It’s your chance to be a part of Belmont, one of Calgary's fastest-growing neighborhoods, where modern living harmonizes with community charm. Briarfield is move-in ready and waiting for you to make it your own. Live Better. Live Truman. *Photo Gallery or Similar Unit (id:51989)
RE/MAX Real Estate (Central)
358 Hawkstone Drive Nw
Calgary, Alberta
Welcome to this beautifully renovated bi-level home, offering over 2,500 sq. ft. of developed living space with 6 bedrooms and 3 full bathrooms—perfect for multi-generational living! Step inside to discover modern upgrades throughout, including luxury vinyl plank flooring, plush carpeting, and sleek quartz countertops. The bright, airy main floor is flooded with natural light from large windows, while the primary suite offers a private retreat complete with a walk-in closet and a full en-suite.The fully finished lower level is just as impressive, featuring a massive family room that’s perfect for movie nights, game days, or gatherings. Three additional bedrooms and a full bathroom on this level provide flexible options for guests, teens, or a home office setup.Outdoors, the spacious backyard is ideal for family fun, complete with a play set and garden beds. The insulated garage adds year-round convenience, and the home’s prime location near schools, parks, and shopping makes everyday living a breeze. Key updates include Poly-B plumbing replaced with PEX (with city permits), a new high-efficiency furnace and AC unit (2022), roof replacement (2013), and a hot water tank (2017). This move-in-ready gem is a must-see—book your showing today! (id:51989)
Cir Realty
4008 164 Av Nw
Edmonton, Alberta
WALKOUT Updates: Hot water tank (2022), furnace (2024), A/C (2023), freshly painted. Quality and attention to detail in this gorgeous 1,885 sqft walkout! Set in a quiet cul-de-sac, great open concept plan and abundance of natural light- welcome to your new home. Grand open foyer leads to an open concept dining, kitchen & great room. The kitchen boasts espresso cabinets and brand new quarts counter tops, upgraded hardware & crown moldings. Grocery day? Enter the home through the large laundry room and into the walk-thru pantry. 13' x 10' upper deck off the dining area with BBQ gas line. Upstairs you'll enjoy the massive bonus room (vaulted ceilings) and oversized master suite with ample closet space and large ensuite complete with corner jacuzzi (6 jets) & separate shower. A walk-out basement with lower deck adds more space to this already impressive home; ideal for a future 4th bedroom, 3 piece bath and 2nd family room. Great sized yard; near shopping, parks, schools and quick access to Henday / Manning. (id:51989)
Exp Realty
#2107 7343 South Terwiller Dr Nw Nw
Edmonton, Alberta
This Charming two bedroom, two-bathroom condominium features two titled Parking spaces , one is underground in a heated garage, and one stall. A spacious balcony perfect for enjoying the sunshine. The unit boasts and abundance of natural light and has been meticulously maintained. Situated in one of Edmonton's most sought -after neighbourhoods, you'll find schools and parks nearby, with easy access to the Anthony Henday in just few minutes. The condo also includes numerous upgrades, making it a fantastic place to call home. Ideal for investors and first home buyers. (id:51989)
RE/MAX Excellence
14041 101a Av Nw Nw
Edmonton, Alberta
Stunning 4-Bed, 4-Bath 2.5-Storey with a finishing basement in Old Glenora. This beautifully designed home in prestigious Old Glenora features low-maintenance landscaping with exposed aggregate concrete, artificial turf, and striking brick exterior. Inside, enjoy 112 LED pot lights with dimmers, themed bathrooms with detailed tile work, sandstone acrylic quartz counters, Delta faucets (lifetime warranty), triple-pane windows, and a custom Kitchen Kraft kitchen with ultra high-grade Samsung fridge.Additional highlights include glass maple-stained railings, air conditioning, a fully finished basement, and a double heated garage. Over $100,000 in upgrades from the original spec! One of the home’s best features is the 3rd-floor loft with a private patio—ideal for an office or flex space. Full perimeter video surveillance adds peace of mind. (id:51989)
RE/MAX Excellence
119 Lodgepole Drive
Hinton, Alberta
Well built mill home has much to offer! 2 big bedrooms upstairs, large living room, dining room, kitchen with new counters, sink, backsplash & appliances. The hardwood is in nice condition. Downstairs you will find the utility/laundry room, bathroom, 2 bedrooms & a family room. There is a 24x30 garage with power (approx ten years old), the back yard is fenced. This home is located in a wonderful, quiet, family neighbourhood - walking distance to everything you need - schools, shopping, medical, walking trail (with a creek), gym. (id:51989)
Coldwell Banker Hinton Real Estate
7, 221 Silkstone Road W
Lethbridge, Alberta
What an awesome home for someone who doesn't want the hassle of yard maintenance, perfect for a first time home buyer, investors or parents with a kid going to University or college. This 2 storey townhouse has a great functional plan with a neutral color pallet throughout. The main floor consists of the living room, open kitchen and dining area with large pantry and built in shelving, and powder room. The kitchen features, dark wood cabinets, and full height backplash. Upstairs are 3 large bedrooms, bathroom and laundry. The basement is fully developed with spacious family room, 3 piece bathroom and tons of storage. Step out back to your own patio area that looks out to the shared green space where there is also a building that has exercise facilities and a meeting room for you to use. Make sure to book your appointment today. (id:51989)
Lethbridge Real Estate.com
36 Hidden Hills Road Nw
Calgary, Alberta
This charismatic 4-level split offers 1,948 sq ft of lovingly maintained living space with an air-conditioned floor plan & flexible spaces for families ready to create lasting memories. With 4 bedrooms, 2 full bathrooms, & light-filled living areas, this home is ideal for young families, first-time buyers, empty nesters, & savvy investors seeking both lifestyle & long-term value. The moment you arrive; you’ll be captivated by the impressive curb appeal. Striking rooflines add architectural charm & dimension, while wide upgraded sidewalks & meticulous landscaping create a warm, welcoming first impression. This is a home that proudly stands out in the neighbourhood. At the heart of the home is the custom kitchen, where culinary creativity meets family connection. Professionally designed & installed cabinetry with solid birch uppers & spice drawers, durable tile flooring, elegant countertops, & a premium stainless steel appliance package, this kitchen blends elegance with everyday function. Whether preparing casual weekday meals or hosting festive gatherings, this space is designed to inspire. Adjacent to the kitchen, the spacious dining room is perfect for family dinners or entertaining friends. The front living room, accented with rich hardwood flooring, provides a cozy space to relax, read, or catch up with guests. Upstairs, you’ll find 3 generously sized bedrooms, including a tranquil primary retreat. Additional bedrooms offer flexibility for children, a nursery, home office, or guests. The newly renovated & refreshed 4-pc bathroom combines style & convenience, perfectly supporting busy family mornings or relaxing evening routines. The walkout level is an entertainment haven. Whether hosting movie marathons, setting up a games area, or creating a vibrant play zone, this space adapts to your family’s lifestyle. Step directly into the fully landscaped, fenced backyard, where outdoor living takes centre stage. Enjoy morning coffee or evening relaxation on the deck und er the lit pergola, enhanced with privacy screens for a cozy, secluded atmosphere. Watch the kids splash and play in the seasonal swimming pool or gather with friends for weekend barbecues & take in the peaceful surroundings. This is where laughter and family memories are made. The lowest level features a 4th bedroom, ideal for older children, guests, or extended family, plus a flex room ready to become your dream gym, hobby studio, or quiet workspace. Enjoy fresh new paint & thoughtful upgrades throughout that enhance both beauty & functionality. Living in Hidden Valley means more than just a home - it’s a lifestyle. Walk the scenic ravines, bike the winding paths, & watch your kids grow in a vibrant, family-friendly community. Walking distance to top rated schools, & commuters enjoy effortless access to transit, major roads, and city amenities. On weekends, escape to the mountains for adventure or relax in the peaceful green spaces just outside your door. (id:51989)
Real Broker
5413, 20295 Seton Way Se
Calgary, Alberta
Stylish 1-Bedroom Condo in Seton 4th Floor with West-Facing Views!Discover modern comfort in this brand-new 1-bedroom, 1-bathroom 4th-floor condo offering 574 sq ft of thoughtfully designed living space. Enjoy beautiful west-facing views and plenty of natural light from your top-floor vantage point. The open-concept layout features contemporary finishes throughout, including quartz countertops, stainless steel appliances, and sleek cabinetry. Located in the heart of Seton, you're just steps from restaurants, shopping, the Seton YMCA, South Health Campus, and more. Surface parking is included for added convenience. Perfect for first-time buyers, downsizers, or investors don't miss your chance to live in one of Calgary's most vibrant and walkable communities! (id:51989)
Real Broker
10706 59 Av Nw
Edmonton, Alberta
Welcome to this beautiful Brand New Home built by Varsity, located in the sought-after community of Pleasantview. Offering over 3,500 sq ft of fully developed living space, this residence is designed to impress. Step inside to discover soaring 10' ceilings on the main floor and 9' ceilings in the fully finished basement, creating an open and airy ambiance throughout. The heart of the home features a chef-inspired kitchen complete with upgraded appliances & an impressive walk-through pantry, ideal for effortless entertaining and everyday convenience. This spacious home boasts 4 generous bedrooms and 3.5 stylish bathrooms, offering ample space for the entire family. Step outside onto a massive deck with sleek glass railing – perfect for relaxing or hosting gatherings. Additional upgrades include designer light fixtures and premium plumbing fixtures that add a modern, sophisticated touch throughout the home. Don’t miss this exceptional opportunity to own a truly remarkable home in Pleasantview! (id:51989)
Initia Real Estate
Real Broker
#19 8315 180 Av Nw
Edmonton, Alberta
Stunning fully developed home with a double attached garage. Entry level has a flex space that is perfect for exercise room, play room, a den, or storage. Access to the garage is from this level. Then up to the main floor which is a light and bright open concept kitchen, dining and living room. 9ft ceilings make the space feel even larger. Beautiful kitchen design with very large peninsula, quartz counter tops & stainless steel appliances. There is a garden door to a full width deck from the kitchen, complete with a gas BBQ hook-up. A two piece powder room completes this level. The upper level is perfectly designed with a large primary with full ensuite & two closets. Second and third bedrooms are generous sizes and share a second full bath. The washer and dryer are conveniently located on the third floor as well. Low condo fees make this property even more appealing! (id:51989)
Exp Realty
3792 41 Avenue
Whitecourt, Alberta
An existing lot in the heart of Whitecourt's Industrial district. Fenced on the north and south. This open lot is being used with a neighboring lot. Open for future development as M1 - Service industrial. (id:51989)
Royal LePage Modern Realty
On 10 Range Road
Rural Red Deer County, Alberta
Situated between Red Deer and Sylvan Lake, this stunning 160-acre parcel of land offers views and an excellent opportunity for both investment and future development. Currently, the land is leased for farming, generating a steady income of over $11,000 per year while maintaining its rural charm. In addition to the main parcel, there is an additional 15.64 acres in the southwest corner, which is protected under a Ducks Unlimited caveat. This area features under 8 acres of treed land, adding to the property's natural beauty and appeal.Whether you're looking for a future home site, an agricultural venture, or simply a peaceful retreat, this property presents endless possibilities. Its close proximity to both Highway 11 and Highway 11A ensures convenient access to nearby amenities and attractions, making it an ideal location for your dreams to take root. Don’t miss out on this remarkable opportunity! (id:51989)
Royal LePage Network Realty Corp.
1101 Main Avenue
Sundre, Alberta
Excellent Industrial Property with Storefront, Offices & Shops on Over 2 Acres! Great Opportunity to Own this Well-Equipped Industrial Property Featuring a Spacious, Fully Fenced Lot and a Versatile Layout Ideal for a Variety of Operations. Situated on Just over 2 acres, this Property Offers a Storefront with Offices, Multiple Shop Spaces, and Extensive Yard Space for Equipment, Storage, or Future Development. The Storefront Area Includes a Welcoming Front Desk and Two Private Offices Behind, Perfect for Administrative Functions. The First Shop/Storage Area Measures 31'4" x 35' and Features an Additional Office and Bathroom. Between the Two Shop Sections, You'll Find a Kitchen Area, Washrooms, and a Dedicated Meeting Room, Offering Convenience and Functionality for Staff or Clients. The Larger Shop Spans 38' x 70'6" and Includes a Mezzanine Level, Adding Valuable Storage or Workspace Options. With Ample Power, Accessibility, and Room to Grow, this Property is Ideal for Trades, Fabrication, Fleet Operations, or as an Investment Opportunity. Don’t Miss this Opportunity to Secure a Functional and Flexible Industrial Property with Plenty of Room to Expand! (id:51989)
Cir Realty
3815 1a Street Sw
Calgary, Alberta
TRIPLE MINT property in prime Parkhill. Brilliant location just 2 doors from the ridge Park with access down to the Elbow River Pathway system. Walking distance down to the 4th Street Village with an endless array of shops and services. Also close to great schools. Exceptional construction quality together with stunning contemporary design and finishing. Bespoke architecture by Marvin DeJong; construction by luxury home builder Stonebriar; customization by Leonard Development Group. Over 3025 square feet of development with 4 bedrooms and 3.5 baths. Handsome curb appeal with brick, metal and stucco plus a custom 2.5” thick solid oak and glass front door. Open plan main floor with high ceilings, tremendous light-quality (huge windows front and rear) and oak-plank hardwood flooring. The living room has a newly customized marble fireplace with “frame” television and dramatic sheers. Chef’s kitchen with elevated modern cabinetry, pro-series appliances, quartz counters, island with overhang for stools and a pantry tower. Generous dining room with designer lighting overlooks the rear yard with glass slider access. A mud-room (heated floor and great storage) and a discreet “Tom Ford” powder room complete the main level. Stunning staircase with glass wall and solid wood treads. Oak-plank hardwood continues throughout the second and third levels. Boutique-hotel vibe in the luxurious primary suite: bedroom with full wall of drapery (blackout), well-organized walk-in closet and a sparkling spa-ensuite with heated floors, zero threshold steam shower, freestanding soaking tub, double vanity with great storage and a separate water closet with “Japanese” toilet seat (heat + air) and additional storage. A walk-in laundry room with sink and storage, a spacious house bath and 2 bright bedrooms complete this level. The amazing top floor-loft features an extensive Bocci light installation, corridor views, an enormous lounge space with work-station plus a substantial ter race. The beautifully finished lower level includes a 4th bedroom, 4-piece bath and a large recreation room for entertainment, fitness or both. It currently has rubber flooring, ballet bar, mirror and rough-ins for home theatre. Exceptional outdoor living spaces include a front terrace with rose garden, sunny west exposure rear yard with turf, patios and hot tub…all low maintenance. Additional features: Control4 system, sprinkler system, alarm system and Gemstone programmable exterior lighting for seasonal display. Double garage off the paved alley is drywalled, painted and heated. Fantastic property…don’t miss out! (id:51989)
Century 21 Bamber Realty Ltd.
8121 36 Avenue Nw
Calgary, Alberta
Welcome to 8121 36 Avenue NW, a beautiful bungalow nestled in the heart of desirable Bowness. This charming home sits on a large lot on a quiet, tree-lined street—just steps from Bowness Park, the Bow River, and schools.With over 1,800 sq ft of developed living space, this property offers a perfect blend of modern comfort and classic charm. The main floor features an inviting living room with large windows that flood the space with natural light, a spacious kitchen with stainless steel appliances. plenty of cabinets and a sleek tile floor. There are two generously sized bedrooms with ample closet space. A renovated 3-piece bathroom completes the main level.The fully finished basement boasts a huge family/rec room perfect for listening parties. There is an additional bedroom that used to be 2 bedrooms, a 3-piece bathroom, laundry area, and plenty of storage. If you would like to convert the basement to an illegal or legal suite (on city approval), there is a separate entrance and plenty of space.Enjoy summers in your private backyard oasis with mature trees, and space for a garden or future garage. Whether you’re a first-time buyer, investor, or looking to downsize, this home is move-in ready and full of potential.Recent updates include: roof (5 years), flooring, Google Nest & main floor bathroom.Located minutes from COP/Winsport, Foothills Hospital, the University of Calgary, Market Mall, and with easy access to downtown and the mountains, this is Bowness living at its finest! (id:51989)
Cir Realty
1439 Goodspeed Ln Nw
Edmonton, Alberta
Location! Location! Location! Built by Brookfield, this beautifully maintained, brand-new home offers the perfect blend of luxury and value. Step into a lavish living space with main floor featuring a bright and elegant layout, highlighted by huge windows that flood the space with natural light. The chef’s kitchen is a showstopper with upgraded cabinetry—ideal for hosting and daily living. The dining area and expansive living room boast a sleek linear fireplace for added warmth and style. The main floor also includes a family room and a stylish half bath. Upstairs, you'll find 3 generously sized bedrooms with oversized windows, 2 full bathrooms including a stunning ensuite, and a convenient upper-floor laundry. Every inch of this home has been upgraded and every corner has been architecturally designed in an amazing and thoughtful way to maximize beauty and functionality. (id:51989)
Century 21 Smart Realty
80 Saddlecrest Boulevard Ne
Calgary, Alberta
Welcome to this beautifully maintained detached home, ideally located on a spacious corner lot in the vibrant community of Saddle Ridge. Offering over 2,500 sq ft of developed living space, this impressive 2-storey residence features 5 bedrooms, 3.5 bathrooms, and a double attached garage. Step inside to a bright, open-concept main floor highlighted by gleaming hardwood floors. The expansive living room, complete with a cozy gas fireplace, flows seamlessly into a well-appointed kitchen boasting rich wood cabinetry, a large island with breakfast bar, stainless steel appliances, and a walk-in pantry—perfect for family living and entertaining. Upstairs, you'll find a versatile bonus room ideal for a home office or additional lounge space, alongside 3 generously sized bedrooms. The primary suite offers a private retreat with a 4-piece ensuite and walk-in closet. A convenient 4-piece main bath and laundry room complete the upper level. The fully finished basement extends your living space with a spacious family/recreation room, 2 additional bedrooms, and a full 4-piece bathroom—ideal for guests or extended family. Enjoy summer days and evenings on the large, covered backyard deck, perfect for barbecues and gatherings. Additional highlights include triple-pane windows in the upstairs bedrooms, durable rubber roofing, central A/C, and a double attached garage with an extended driveway for ample parking. Situated close to schools, parks, playgrounds, shopping, dining, and the Genesis Centre, with easy access to Stoney Trail, this home offers exceptional convenience and lifestyle. Ideal for large or growing families. Don’t miss your chance to make this wonderful home yours—book your private showing today! (id:51989)
2% Realty
1903, 225 11 Avenue Se
Calgary, Alberta
NEW FLOORING | 19th FLOOR | VACANT | CORNER UNIT | WRAP AROUND WINDOWS | FLOOR TO CEILING WINDOWS | UNDERGROUND PARKING | FITNESS CENTRE, SAUNA, HOT TUB all HIGH-END AMENITIES, AND BREATHTAKING CITY + STAMPEDE VIEWS—all in a PRIME DOWNTOWN LOCATION. KEYNOTE offers the ultimate CALGARY experience, just steps away from the SCOTIABANK SADDLEDOME, CALGARY STAMPEDE PARK, STEPHEN AVENUE, CORE SHOPPING CENTRE, BOW RIVER, 17TH AVENUE, EAST VILLAGE, AND INGLEWOOD. This IMPECCABLY MAINTAINED CONDO boasts 9 FT CEILINGS, NEW updated flooring, an EXPANSIVE BEDROOM with STUNNING CITY VIEWS and a WALK-IN CLOSET, and a BEAUTIFULLY DESIGNED 4-PIECE BATHROOM with GRANITE COUNTERTOPS and ELEGANT TILING. The kitchen features GRANITE COUNTERTOPS, STAINLESS STEEL APPLIANCES and SLEEK FLOOR-TO-CEILING WHITE CABINETRY. This unit also features an underground parking stall. Convenience is unmatched, with SUNTERRA MARKET AND STARBUCKS located RIGHT IN THE BUILDING, providing easy access to groceries, coffee, and essentials—without stepping outside on cold days. (id:51989)
Diamond Realty & Associates Ltd.
#5206 7335 South Terwillegar Dr Nw
Edmonton, Alberta
Weekend Freedom Alert! South Terwillegar Condo Life! Tired of lawnmower marathons and battling weeds? This awesome 2-bedroom, 2-bathroom condo is your ticket to reclaiming your weekends! With over 800 sq ft of carefree living in a solid 2007 building. You can say goodbye to yard work and hello to brunch with friends, explore the nearby trails and green spaces, indulge in the local dining scene, and appreciate the strong sense of community. In your easy-access second floor unit, your downtime starts the moment you walk in the door. This is not just a home; it's a smart investment in a sought-after community. Step outside and embrace the walkable lifestyle with easy access to the shops and restaurants at Currents of Windermere. Your ideal Edmonton haven awaits! (id:51989)
Professional Realty Group
12 West Grove Place Sw
Calgary, Alberta
OPEN HOUSE Saturday 17 May 11.30-2. Finely crafted to Albi Homes’ high-standards a few years ago, this 3450 sq ft 4-bedroom elegant home on a serene cul-de-sac offers you an exquisite lifestyle in the much-coveted West Springs neighbourhood near all amenities and services you expect. Its premium location in the Westhills is close to shopping, recreation facilities, as well as fast access to the downtown core via public transport & major thru-fares, including Bow Trail. Plus, this exquisite property is near Canada Olympic Park facilities (south entrance) as well as an expeditious drive to the beloved Rocky Mountains just to the west! Further, this beautiful home is also near Calgary’s most prestigious schools (top-rated private ones like Webber Academy, Calgary French School, & Joan of Arc School among them). Sitting in a tranquil family-friendly location, an aggregate-finish driveway & wide walkway lead to a well-defined 9-ft high foyer towards an open concept living area -- with hardwood floor & textured ceiling -- featuring a spacious kitchen highlighted by all the upgrades. This expansive kitchen with maple-spice & gainsboro grey full-height cabinetry is a chef’s delight with built-in appliances including a right-height microwave, chimney hood fan, countertop stove, large fridge, and spacious island. The mudroom with built-ins flows from an oversized garage to a spacious walk-thru pantry & full SPICE KITCHEN towards the grand kitchen. And, you will enjoy the grace of the morning sun from your large-windowed dining room off the kitchen as well as the vast family room; there is also a cosy office on this floor with a window and barn door for functionality & privacy, when you need it. A wrought-iron railing stairway leads up to the bonus room that opens to the secondary bedrooms that are separated by full laundry room with SINK & shelving, and the massive master bedroom has an ample-sized walk-in closet, and an opulent ensuite with two sinks, stand-alone tub, large tiled-shower, plus private WC. The fully finished basement has the 4th bedroom, full bathroom, and wide open entertainment area with cabinetry, fridge, and microwave oven. The expansive, landscaped backyard features a brick patio and a no-maintenance vinyl fence. FYI, this home’s superior features include hardie fibre cement siding and TRIPLE pane windows. Enjoy this luxurious home right away. See virtual tour for more details. (id:51989)
RE/MAX Real Estate (Central)
102 Pike Bay
Fort Mcmurray, Alberta
102 Pike Bay is a spacious and well-appointed two-storey home offering everything a growing family needs - from the generous 1528 square footage to thoughtful upgrades throughout. Nestled on a corner lot with a fully fenced yard, this property also boasts ample parking and is just steps from schools and Timberlea’s many amenities. It’s a must-see! At a glance, the standard specs are what you’ve come to expect from a two-storey home in Timberlea built in 2006 with an attached double garage – but let’s get into the details. The aggregate driveway out front is larger than average, with room to park 3 vehicles across and the 21’1 x 23’8 heated garage and access to the back yard through the side gate gives you plenty of options for storing your toys. A lovely covered front step leads you into the large front foyer with a coat closet, just off the living room. With charming hardwood floors, the living room is spacious bright, with a cozy gas fireplace. The kitchen has a new fridge and recently replaced cabinets, an eat up bar area and a sizeable dining nook that leads into the yard. The main floor has a 2 piece bathroom, conveniently located beside the garage, and a laundry area. Upstairs are 3 bedrooms and 2 full bathrooms. The primary bedroom is quite large and has a 3 piece ensuite and walk-in closet. Downstairs is fully developed with another bedroom, a large rec room and a 4 piece bathroom. A few of the many updates over the past few years include: cabinets, fridge (2024), AC (2021), Furnace (2024), HW tank (2023), roof (2024), garage door and opener (2023). Currently equipped with a stair lift for enhanced accessibility. It can remain or be removed based on the buyer’s needs. (id:51989)
Coldwell Banker United
1226 Westerra Cr
Stony Plain, Alberta
Spacious 5-bedroom, 3.5-bathroom, 2-storey home in the desirable Westerra neighborhood of Stony Plain. With 2,234 sq. ft. of living space, this home features a cozy living room with a gas fireplace, a kitchen with stainless steel appliances, ample storage and a corner pantry. The main floor also includes a laundry room and a 2-pc bathroom. Upstairs, enjoy a bonus room, 3 bedrooms, and a 4-pc bathroom. The primary bedroom is a retreat with a walk-in closet and a 4-pc ensuite with a corner soaker tub. The fuly finished basement offers a recreation room, 2 additional bedrooms and a 4-pc bathroom. The fenced yard backs onto trees and has a deck for relaxation. Double attached garage. Idealy located near parks, playgrounds, schools, and amenities. This home offers the perfect blend of comfort and convenience! (id:51989)
Exp Realty
5024 46 Street
Innisfail, Alberta
Welcome to this well-maintained, 80% fully finished bungalow that's ready for its next chapter. The current owners no longer need the space and would love to see a new family move in and create lasting memories here. Situated in a great neighbor-hood close to schools, parks, a pool, playgrounds, and shopping, this home offers both comfort and convenience for families of all sizes.Inside, you'll find a bright and spacious layout with tons of natural light streaming through large windows. The open-concept living and dining area provides a welcoming space for everyday living and entertaining. The kitchen offers a generous amount of counter space for food prep and plenty of cabinetry for storage. The main floor features three good-sized bedrooms, including a primary bedroom with a private 2-piece ensuite. A 4-piece bathroom with main floor laundry adds extra practicality to the layout.The 80% developed walk-out basement expands your living space with two additional bedrooms, a large storage area, a flexible space perfect for a home office or playroom, and a beautifully updated 4-piece spa-like bathroom. Outside, the property includes a longer driveway with a carport, offering covered parking, as well as an oversized detached heated garage—ideal for storing recreational toys or creating a workshop.Additional updates such as newer shingles and vinyl windows provide peace of mind. With plenty of storage throughout and thoughtful features inside and out, this home is ready to welcome its next family. (id:51989)
Royal LePage Network Realty Corp.

