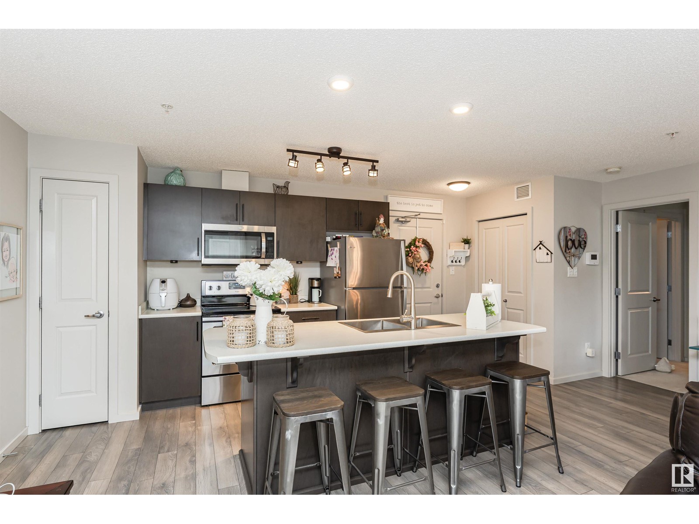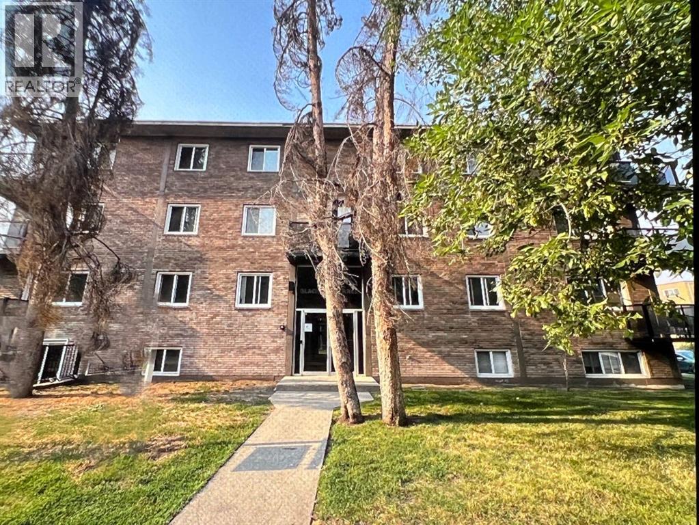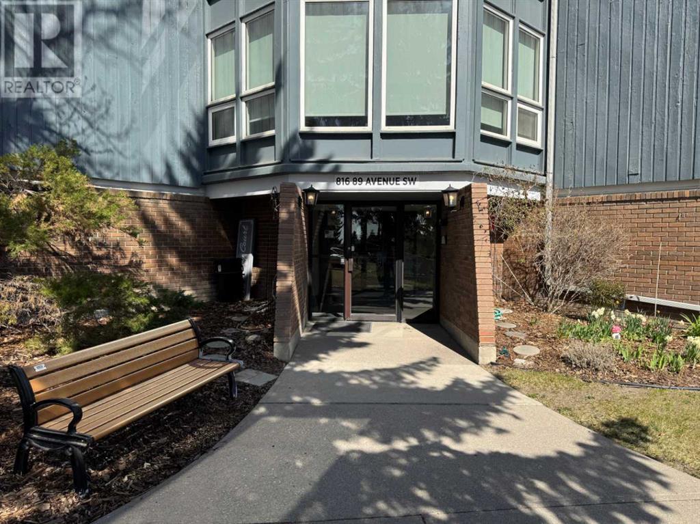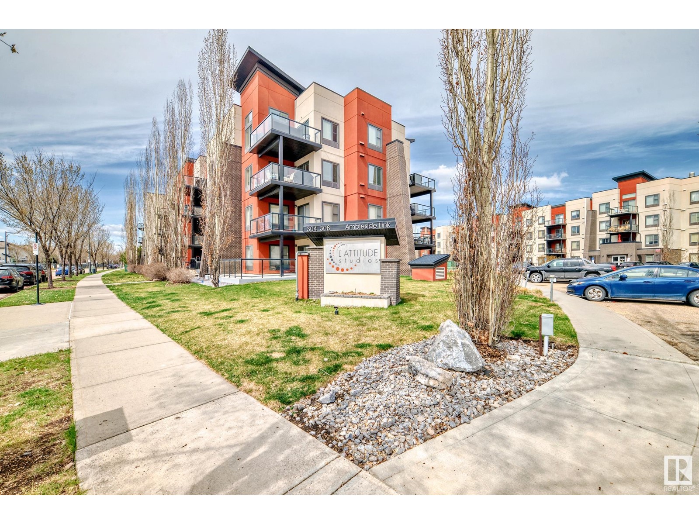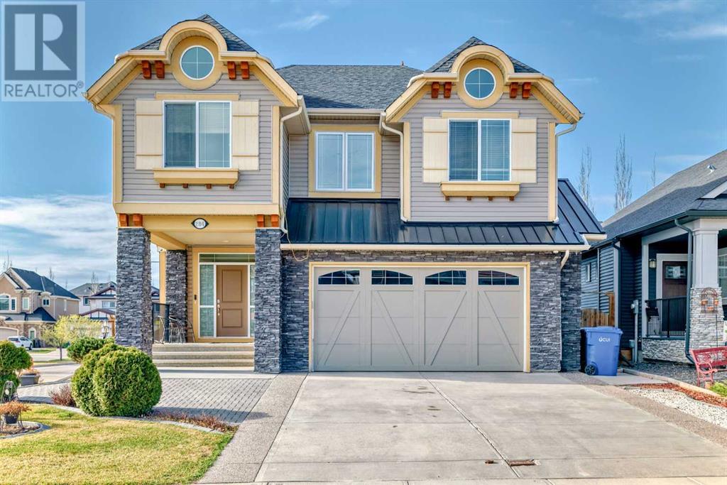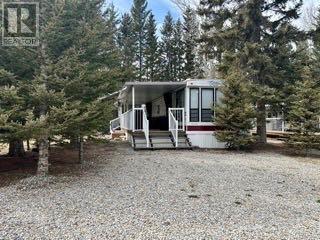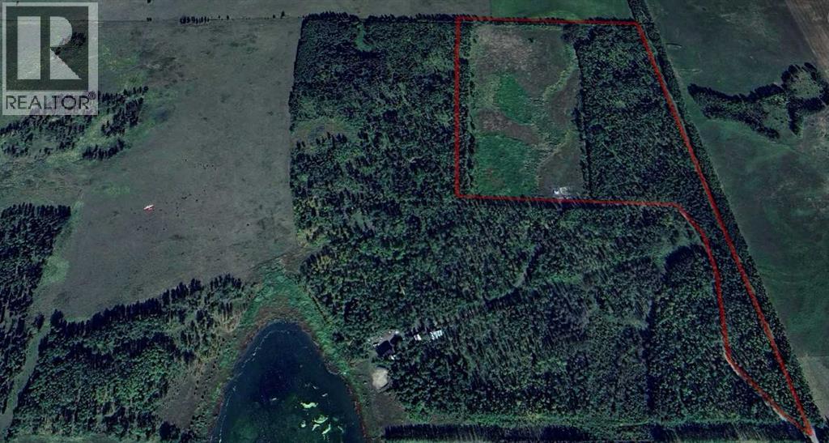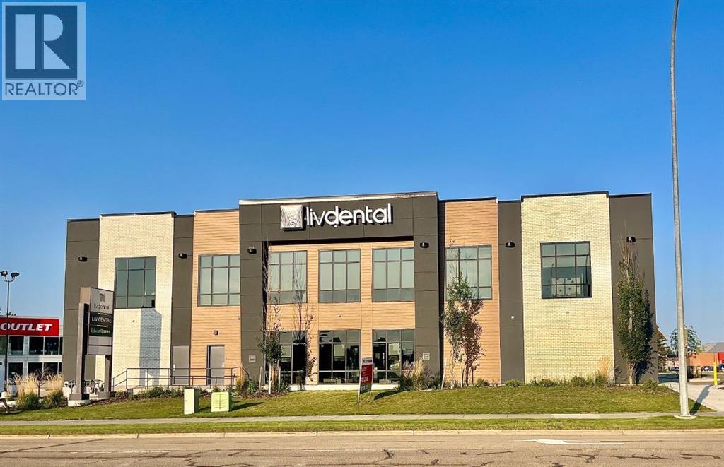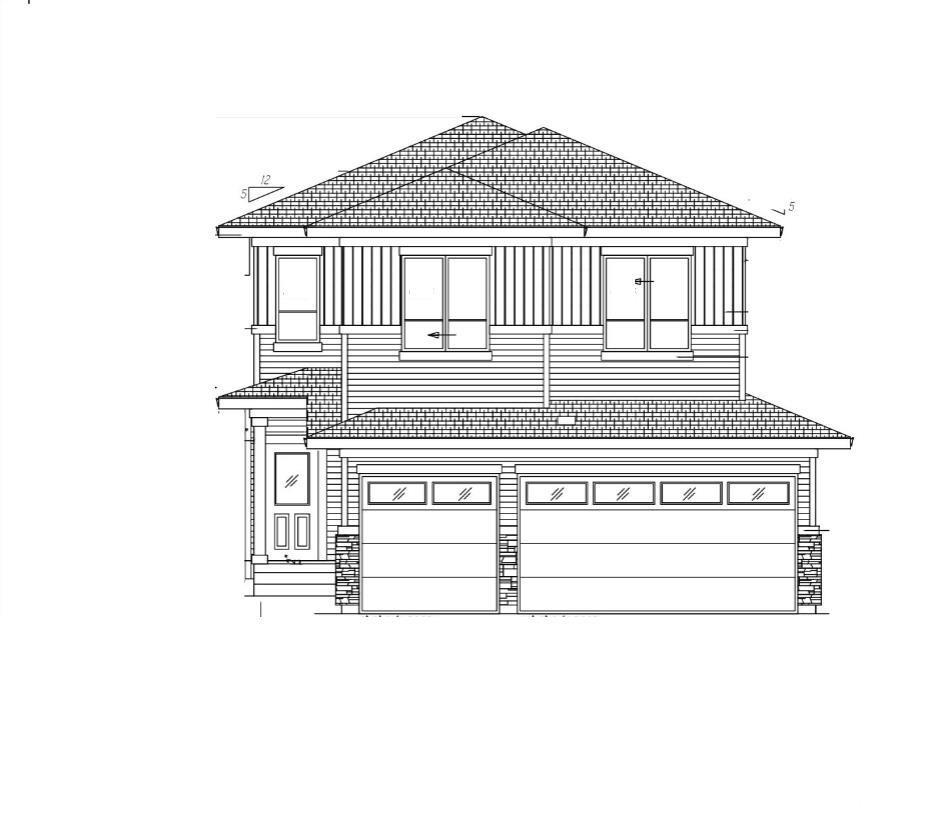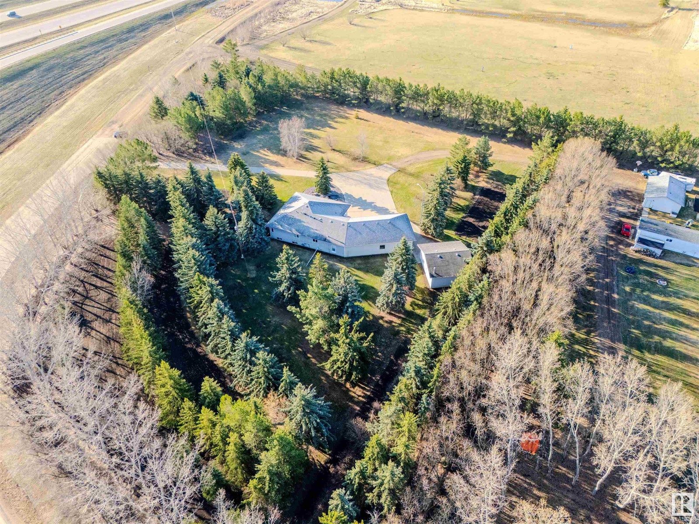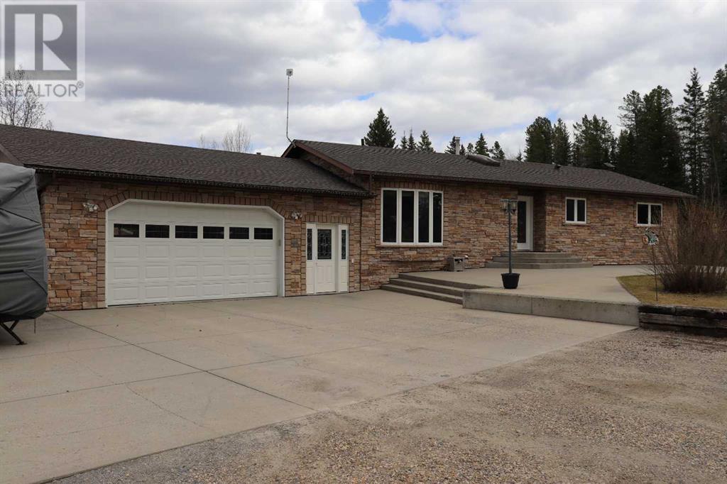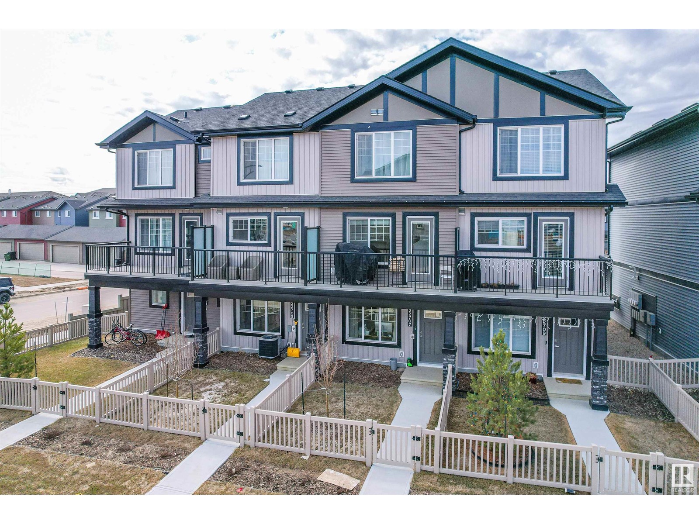looking for your dream home?
Below you will find most recently updated MLS® Listing of properties.
564 Redstone View Ne
Calgary, Alberta
Welcome to 564 Redstone View NE – A Rare End Unit with Unmatched Views! This immaculate townhome is a rare find, backing onto a stunning pond with panoramic west-facing views of the mountains and downtown skyline. Located in a quiet corner of the sought-after community of Redstone, this bright and airy home features an open-concept layout with soaring vaulted ceilings, central A/C, and large windows that flood the space with natural light. The main floor showcases laminate flooring, granite countertops, and a well-designed kitchen perfect for entertaining. Upstairs, you’ll find two spacious primary bedrooms, each with its own private ensuite, and a convenient second-floor laundry with washer and dryer included. The fully finished walkout basement offers additional living space with endless possibilities – home office, gym, or cozy media room – all while enjoying serene pond views from your private patio. This end unit offers extra privacy, added natural light, and one of the best locations in the complex. Units like this don’t come up often—don’t miss your chance to own a home where lifestyle meets luxury. (id:51989)
Cir Realty
#114 142 Ebbers Bv Nw
Edmonton, Alberta
Bright, spacious, and beautifully maintained, this 2-bedroom, 2-bathroom ground-floor condo is the perfect fit for first-time buyers, downsizers, or investors alike. The open-concept layout features updated lighting throughout, a generous kitchen with stainless steel appliances, a huge island, and a dedicated dining area—ideal for both everyday meals and entertaining. The primary bedroom includes a walk-in closet and private ensuite, while the second bedroom and full bath offer flexible living space. Step out to an oversized concrete patio that’s perfect for relaxing or BBQing, with direct access to green space—giving it a private, backyard feel. Located just steps from a large park, new dog park, playgrounds, and scenic walking paths, with quick access to the Henday and close proximity to shopping and restaurants, this home offers both lifestyle and convenience. With underground parking and a fresh, move-in ready feel, this is easy, low-maintenance living at its best. (id:51989)
The Agency North Central Alberta
#904 401 Palisades Wy
Sherwood Park, Alberta
1,450 sq. ft. end-unit townhouse in Centennial Park, impeccable maintained, prime location, close to all amenities. 3 full bedrooms, 2 full + 2 half bathrooms, and two living rooms! This unit has central A/C, and an extra titled parked spot out front! The main floor features a bright, open-concept layout with a stylish kitchen, family room, dining area, and a half bath. Step outside to the large west-facing patio over the garage, perfect for outdoor gatherings. Upstairs you'll find the primary suite has an ensuite and walk-in closet, plus TWO additional bedrooms, a 4-piece bath, and convenient upstairs laundry. Fully finished basement with flex space / additional living room and another half bath. Close to parks, schools, shopping, and more, Yellowhead trail, and more. (id:51989)
RE/MAX River City
673078 Range Road 185
Rural Athabasca County, Alberta
IMMACULATE BUNGALOW ON 1.89 ACRES WITH OVERSIZED DOUBLE ATTACHED HEATED GARAGE 2 MIN FROM GRASSLAND, AB. Prepare to be impressed with this fully finished home with over 3000 sqft of livable space including 4 Beds and 3.5 Baths! The main floor features open concept kitchen/dining/living room area with modern finishes & kitchen island, kingsized primary bedroom with spa like 4pc ensuite including a massive soaker tub, MAIN FLOOR LAUNDRY, and so much more. The basement features a huge second living area with room to entertain, pool table, area for work out equipment and roughed-in for a wet bar. Finishing off the basement is the 4th bedroom, 3pc bathroom, mechanical as well as storage! Outside the mature parcel is the perfect escape from the town or the city but gives the proximity to amenities. Other notable features are the front and back decks , central AC, and a fenced in dog run! Close to many lakes and crown land this acreage gives loads of opportunity! Don't miss out on this amazing property! (id:51989)
Maxwell Progressive
3131 Parkside Drive S
Lethbridge, Alberta
A rare opportunity to own a custom-built bungalow on Parkside Drive—a true gem that has never before been offered for sale. Thoughtfully designed by the original owner, this 1,875 sq. ft. fully developed home radiates warmth, comfort, and timeless elegance, perfectly positioned in one of the most sought-after locations. With an expansive 70 x 200 ft. lot overlooking Henderson Lake, this exceptional property offers both privacy and serenity with front and back outdoor patios designed for relaxation. The grand entrance leads into a welcoming living room centered around a gas fireplace, setting the stage for cozy evenings. The heart of the home is the spacious chef’s kitchen, featuring custom cabinetry, quartz countertops, premium appliances, and a walk-in pantry—a dream space for any culinary enthusiast. The primary retreat is a luxurious escape, complete with a double vanity, jetted tub, separate shower, walk-in closet, and private access to the rear deck with views of the beautifully landscaped backyard. The main floor also offers a formal dining room, a sewing room with park views, and a private home office for those who work from home. Downstairs, the entertainer’s dream basement awaits—a vast, open space perfect for hosting gatherings. Whether it’s a home theatre, pool table, shuffleboard, poker nights, or cocktails at the wet bar, this space ensures you’ll never need to leave home to enjoy a night out. The lower level also includes two additional bedrooms, a full 4-piece bath, and a massive storage room for seasonal items. Parking is never an issue with a circular front driveway and an expansive rear parking pad that can accommodate over a dozen vehicles. The tandem 2½ car attached garage boasts front and rear access, epoxy flooring, and large windows that flood the space with natural light. A retractable electric gate provides secure entry to the paved back lane, completing this one-of-a-kind property. This is your chance to own a forever home in an exclusive l ocation. Don’t miss out on this once-in-a-lifetime opportunity! (id:51989)
RE/MAX Real Estate - Lethbridge
1516 Adamson View Vw Sw
Edmonton, Alberta
*IMMACULATE WALK-OUT CUSTOM HOME BACKING ONTO A POND IN ALLARD*7 Key Features 1.SPACIOUS LIVING_OVER 4,600 sqft of LivingSpace w 6 Beds & 4 Baths plus a TRIPLE Garage with IN-FLOOR HEATING, Nestled in a quiet CUL-DE-SAC 2. BRIGHT & OPEN Concept: 17’ CEILINGS, Upgraded Lighting fixtures, and MASSIVE WINDOWS w UNOBSTRUCTED POND VIEW (NO Walking Trail at Back) 3. Chef’s Kitchen: GAS Stove, EXTENDED ISLAND, Custom Cabinetry, and an L-SHAPED WALK THROUGH PANTRY for Extra Storage 4. Luxury Upper Floor: OVERSIZED Master bedroom w FRENCH DOORS, Walk-in Closet, and a Spa-Like Ensuite w a CORNER TUB & Shower. Two more Bedrooms also feature WALK-IN CLOSETS, Plus DOUBLE-SINK MAIN BATH. 5. *NO CARPET! Hardwood & Tile flooring Throughout, HAND PAINTED FEATURE WALLS, + HARDWOOD STAIRCASE w spindle railing. 6.WALK-OUT BASEMENT_2 more Bedrooms,a Full bath, a HUGE Family Room w a Wet bar 7.Premium Upgrades : AirCon, Water Softener, Crown Moldings, IN FLOOR HEATING & METICULOUSLY Maintained Backyard w Firepit *MOVE IN READY (id:51989)
Maxwell Polaris
33 Freestone Way
Saprae Creek, Alberta
Welcome to 33 Freestone Way in Saprae Creek Estates. This beautiful bi-level sits on a stunning, tree-lined two-acre property and offers modern updates, clear pride of ownership, an attached double garage, and an incredible 44x28 detached shop. Built in 2013, the shop features 13-foot ceilings, metal-clad walls, both in-floor boiler heat and gas forced-air heating, 42-inch deep built-in workbenches, custom cabinetry, and a loft for expansive storage. Homes like this are rare—and this one is not to be missed.Curb appeal begins with a large double-entry driveway and a modern stucco exterior. The exterior was refreshed in 2014 with updated shingles, composite front decking, and Duradeck on the upper back balcony, where you’ll enjoy peaceful afternoon sun. The 21x26 attached garage is equipped with in-floor heat and a new 12x10 overhead door. The backyard is landscaped with interlocking brick that leads from the home to a built-in firepit and out to the shop. Multiple outdoor spaces are designed for easy enjoyment, including the upgraded back deck featuring a new pergola and low-maintenance Duradeck finish.Inside, a spacious entryway welcomes you into the home, where you’ll find a laundry room and two-piece bathroom just off the garage entrance. The main level begins with a warm and inviting living room overlooking the front yard, centred around a wood-burning fireplace. The eat-in kitchen offers granite counters, subway tile backsplash, an island with a prep sink, a coffee bar, updated stainless steel appliances (fridge, stove, and dishwasher 2024), and a large pantry. Updated flooring and an expansive dining area complete this bright and functional space.Down the hall are three bedrooms and two full bathrooms, including a primary suite with a walk-in closet and a fully renovated three-piece ensuite featuring a stylish white vanity, a walk-in shower with glass surround, and wood-look tile. The lower level hosts two more generously sized bedrooms, a full four-piece b athroom, and a spacious family and rec room—ideal for movie nights or game days. Luxury vinyl plank flooring (2024) and in-floor heat add comfort and durability to the entire lower level.Major system updates include a new furnace, A/C, and humidifier (2024), as well as a new hot water tank (2021), offering peace of mind for years to come.The exterior truly sets this property apart. Surrounded by mature trees and exceptional privacy, the yard is as functional as it is beautiful. Behind the shop is additional storage space, including a metal shed with a roll-up door and a loft above the shop. Included in the sale are an air compressor, welder hookups, and a forklift that can lift up to 2,500 lbs. Crushed rock behind the shop keeps your storage area clean and accessible while preserving the home's curb appeal.This is a rare opportunity to own a meticulously cared-for acreage in Saprae Creek Estates. Book your private showing today and see firsthand all the incredible value this property has to offer. (id:51989)
The Agency North Central Alberta
11251 52 St Nw
Edmonton, Alberta
Charming Renovated Suited Bungalow in the highly sought after Highlands location! Located just steps from the scenic river valley and prestigious Ada Boulevard, this beautifully updated bungalow sits on a quiet, tree-lined street in this picturesque historic community. This well preserved 1953 home features 2 bedrooms, a bright living area, and tasteful modern finishes throughout. The updated kitchen offers newer stainless steel appliances and gorgeous wood cabinets. Downstairs, a fully legal 1-bedroom basement suite offers a fantastic opportunity for rental income or extended family living. An oversized double detached garage provides ample space for vehicles, storage, or a workshop. A large storage area, dog run and RV parking complete this great property! Whether you’re a first-time homebuyer or looking for a smart investment property, this home is turn-key and a rare find in a truly unbeatable location. (id:51989)
RE/MAX Elite
16, 1230 Cameron Avenue Sw
Calgary, Alberta
Investor or First Time Buyer Alert! This CORNER UNIT features 1 bedroom, 1 bathroom is located on the second floor of a CONCRETE building, located in the prestigious community of Mount Royal and only steps away from 17th Avenue. This boutique building has only 18 units and was extensively renovated in 2010 with all new vinyl windows, boiler system and balconies. This tastefully updated unit has newer tile floors throughout, a spacious living room that leads to an outdoor balcony with DOWNTOWN VIEWS, eating area, kitchen with many upgrades including, quartz counter tops, modern cabinets, stainless steel appliances and European washer/dryer unit. Assigned surface parking stall and lots of street parking available. Pets are welcome board approval. Call now to book your private viewing. (id:51989)
RE/MAX Realty Professionals
517a North Railway Street Se
Medicine Hat, Alberta
Need space ? Would you like to live in one of the most unique properties in town ? Look no further, this is one of the most UNIQUE and SPACIOUS homes around ! Built of Brick and solid old Fir, this home will outlast most. The main floor is one huge 1150 sq ft room with 12 foot ceilings , offering a space that is limited only by your imagination . There is a two piece washroom with a fridge and stove here as well. What a great space for any kind of entertaining, music studio , art studio, or perhaps a home based business ?( NOTE: mixed use zoning ). There is room to park a hang glider in here with space to spare! The 1144 sq ft. upper floor has been renovated and updated into a classy 2 -bedroom suite featuring a spacious kitchen with a full appliance package ( brand new OTR ) , a 4 piece washroom , an in-suite laundry ( brand new washer and dryer ), updated windows , and even a new skylight! The 9 foot ceilings , tall windows and classic character combine to make this a very desirable living space. As a bonus there is also 1114 sq ft of basement space currently set up as a workshop and hobby room as well as tons of storage space. And don't forget the huge two-tiered deck out back for a great outdoor space . There is ample off street parking at the rear with room for vehicles and an RV . Also room to build a garage. The roof has been re-surfaced , wiring and plumbing have been updated ... This property is ready for its next owner! (id:51989)
RE/MAX Medalta Real Estate
10714 Braeside Drive Sw
Calgary, Alberta
Beautifully updated and move-in ready, this 3 story townhouse located in the desirable community of Braeside offers a perfect blend of style and functionality. The main floor has been fully renovated and features new luxury vinyl plank flooring that extends throughout for a seamless and modern look. The refreshed kitchen boasts custom cabinetry by Superior Cabinets, quartz countertops, a classic subway tile backsplash, and pristine white appliances. The spacious main living area provides ample room for both formal entertaining and casual gatherings. A convenient half bath on the main level adds functionality for guests. Upstairs, you’ll find a full bathroom and three generously sized bedrooms, each with excellent closet space. Outside, find a attached single garage + a parking pad behind, a total of 4 parking stalls available! Located in Calgary’s southwest, Braeside is a well-established neighbourhood known for its mature trees, parks, and proximity to Fish Creek Park and the Glenmore Reservoir. Families will appreciate nearby schools and an active community association that hosts year-round events. This is an exceptional opportunity to own a stylish home in a vibrant, amenity-rich location. (id:51989)
Century 21 Bamber Realty Ltd.
120, 816 89 Avenue Sw
Calgary, Alberta
Charming 673 square foot main-floor condo, located in the sought-after complex of Hadley Court. This inviting corner end unit has been tastefully updated. Featured layout includes 1 large bed, 4pc bath, large living room, separate dining area and galley style kitchen. Updates include paint, lighting, carpet, windows, doors, appliances & concrete patio to name a few. The condo also includes an assigned parking stall (#88) just steps from the unit and access to an array of outdoor amenities, including a pool and tennis courts. Walking distance to the C-Train, multiple schools, parks, playgrounds.and shopping. This is an excellent complex in a prime location. (id:51989)
Charles
126 Tuscany Court Nw
Calgary, Alberta
Wow! Wow! Wow! This absolutely beautiful 2 bedroom 2 storey townhome is in move in condition and is a must see. Spotlessly clean and extremely well-maintained this delightful home features a bright open plan that includes a gorgeous upgraded maple kitchen with full-height cabinetry, black appliances and raised breakfast bar that opens to a rare, private, SUNNY SOUTHWEST DECK perfect for barbequing (not all units in this complex have upper decks so this is a great perk!). The main floor also features a spacious central dining area and front living room, full-floor laminate flooring, a 2 piece bath and convenient smaller open den or home management centre right off the kitchen, great for your computer, printer and more -- doubles as a great sitting/reading area or a place to store other essentials. Upstairs features 2 very good sized bedrooms each with their own walk-in closets and a full 4 pc bath PLUS another small lofted area also great for a small desk/computer area wired for router set up. Downstairs features tons of space to store seasonals and year round essentials and boasts an ample laundry area WITH LAUNDRY SINK. This lovely property also boasts a small double garage that will accommodate 2 small cars and a private fenced front yard with patio overlooking a serene tree-lined pathway. This complex is extremely well maintained, is PET FRIENDLY and offers very LOW CONDO FEES of only $260 per month, affords ample visitor parking plus street parking, is super-close to parks, paths and all amenities and, for a low annual fee, affords access to all of Tuscany Club's great amenities. This is a must see townhome for a buyer wanting a move-in ready, clean and bright townhome with an fantastic floor plan. You will not be disappointed. (id:51989)
RE/MAX First
#437 308 Ambleside Link Li Sw
Edmonton, Alberta
Welcome to L'Attitude Studios in the desirable community of Ambleside! This unique top floor unit is ideal for investors or someone looking for a mortgage helper as you get 2 condo units for the price of one. It can be used and set up as a typical large 2 bedroom, 2 bath or as 2 one bedroom units for in-laws, roommates or tenants. Shared main entry and laundry/storage room before you enter each unit. The 1 bedroom side features all stainless steel appliances, huge pantry or den, large living area, 4 piece bath, and a good size bedroom. The studio side has a large bedroom, 4 piece bath, small kitchen area and walk-in closet. Each side has its own separate balcony! Highlights include 2 titled parking stalls (1 underground & 1 surface stall), storage cage, exercise room, social room with pool table, and a guest suite available for rent per night. Enjoy all the walking trails, public transit and Currents of Windermere shopping complex, schools, playground, and restaurants. This unit is one of a kind! (id:51989)
2% Realty Pro
284 Aspenmere Circle
Chestermere, Alberta
| 6 BEDROOMS + MAIN FLOOR FLEX ROOM + UPSTAIRS BONUS ROOM | ILLEGAL BASEMENT SUITE WITH SIDE ENTRANCE (NEVER LIVED IN) | CENTRAL A/C | HOME THEATER | WATER SOFTENER & FILTER SYSTEM | STEAM SHOWER | 220V EV CHARGER | DOUBLE CAR GARAGE + OVERSIZED U-SHAPED DRIVEWAY | CORNER LOT WITH AMPLE PARKING | PRIVATE BACKYARD DECK | Welcome to your dream home in the heart of Chestermere, Alberta! This expansive 2,920 sq. ft. property offers a total of 3,988 sq. ft. of beautifully finished living space and has been thoughtfully upgraded for modern comfort and functionality. With 6 spacious bedrooms, a main floor flex room, and an upstairs bonus room, there’s no shortage of space for your family to grow and thrive. Enjoy year-round comfort with central air conditioning, and entertain with ease in your own home theater. The home features a water softener system connected to the main line providing high-quality water throughout. The illegal 2-bedroom, 1-bath walk-out basement suite has never been lived in and is ideal for rental income or multi-generational living. It features brand new carpet, flooring, and appliances, plus a private side entrance for added independence. A luxurious steam shower completes the lower-level retreat. The attached double garage includes a 220V electric vehicle charger, and the oversized driveway with a U-shaped extension offers ample off-street parking—perfect for hosting guests or accommodating multiple vehicles. Situated on a corner lot, the property provides even more parking options. Step outside to your backyard oasis with a large deck, storage shed, and trees that offer added privacy during the summer—perfect for relaxing or entertaining. Located directly across from a playground and basketball court, and minutes from schools, shopping, Chestermere Lake, and 16th Ave/Highway 1, this home combines location, space, and versatility like no other. Lovingly cared for by a single family since its construction, this Chestermere gem is move-in ready. Don’t miss this incredible opportunity—schedule your viewing today! (id:51989)
Greater Property Group
10 & 11, 5230 Highway 27
Sundre, Alberta
This is one you won't want to miss... located in Sundre's Premier Leisure Park surrounded by mature trees are TWO lots and a 2008 Citation Resort park model. Ready for all your summer needs this property has it all! Mature trees create a quiet space to enjoy cozy mornings watching the sun come up and peaceful evenings around the fire pit. For cooler nights cuddle up around the fire table on a spacious deck off the west side of the trailer. Enter through patio doors to this immaculately kept park model, and appreciate a full kitchen! No small trailer fridge, bring the drinks and fill this regular size fridge! Natural sun flows through this 'summer home' through an open living room down to a large private bedroom. A cozy sectional situated to watch a show or enjoy the fireplace is a nice way to keep the kids busy or have a movie night! Additionally are two beautiful leather chairs and a 4 chair kitchen table. Down the hall is a bathroom followed a closet which also features water hookups. Tall Timber has countless ameneties including heated pool, gaga ball pit, basket ball and volleyball courts. Perfectly situated with direct access to the Red Deer River, get lost in the beauty of Sundre and spend hours hiking and swimming. Don't miss an opportunity to own this rare DOUBLE lot in Tall Timber. 10 & 11 Timber Road is the place to be be! (id:51989)
Century 21 Westcountry Realty Ltd.
Range Road 44
Rural Mountain View County, Alberta
Newly subdivided 40 acre Agricultural 2 zoned parcel NW of Cremona. This property has a mix of pasture and trees. Located at the end of a no-exit county road and with few neighbors offers a great location for peace and quiet. It's proximity to the little red deer river offers a great abundance of recreational activities and wildlife. The property is unserviced. (id:51989)
Comfree
810 & 814 3rd Avenue
Beaverlodge, Alberta
2 lots on 3rd Avenue, 130ft of frontage x 120ft deep. Lots are serviced, landscaped and ready to build. Zoning is good for single family, multifamily and modular development. Lots can be purchased individually. These properties are eligible for the Town of Beaverlodge redevelopment program, call your realtor of choice for details. (id:51989)
All Peace Realty Ltd.
158 Kirkland Close
Red Deer, Alberta
Turn into the desirable and family-friendly neighbourhood of Kentwood East and be instantly welcomed by the curb appeal of 158 Kirkland Close. Perfectly situated on a large corner lot with ample parking, this well-maintained home is conveniently located near schools, parks, recreational facilities, and all major amenities.Step inside to a warm and inviting foyer, where you'll immediately notice the pride of ownership throughout. The open-concept main floor offers a functional layout ideal for both everyday living and entertaining. The bright living room is highlighted by a west-facing bay window—perfect for enjoying evening sunsets—and brand new water-resistant laminate flooring.The kitchen has been thoughtfully updated with a full stainless steel appliance package, an upgraded sink faucet, tasteful cabinetry enhancements, a wide breakfast bar, and a cozy coffee nook. Just off the dining area, step outside to a spacious tiered deck—an excellent spot to host summer barbecues or relax with friends and family.The fully fenced backyard features a gated RV parking pad and an oversized insulated garage, complete with 220V power and a 30-amp plug. Back alley access makes parking your vehicles, toys, or RV a breeze.The primary bedroom offers peaceful backyard views and the comfort of morning sunrises, while a spacious second bedroom with double closets is located just across the hall. The main 4-piece bathroom includes generous counter space and a deep soaker tub for added relaxation.Downstairs, large windows flood the lower level with natural light, making the additional 800+ sq ft of living space feel bright and welcoming. A large rumpus room with a wet bar awaits your personal touches—perfect for family time, hobbies, or entertaining. The lower-level bathroom features a spa-inspired walk-in shower and heated tile flooring. A third bedroom, storage area, and utility room complete the lower level.Additional upgrades include a newer roof, furnace, hot water tank (both just one year old), and essential air conditioning for year-round comfort. This property has been recently painted making it truly move-in ready.Whether you're a first-time buyer, downsizer, or investor, 158 Kirkland Close offers outstanding value and is ready to welcome its next owner. Don’t miss this opportunity! (id:51989)
Royal LePage Network Realty Corp.
#120 48003 Rge Road 271
Rural Leduc County, Alberta
Welcome to lakeside living at Wizard Lake. This beautiful 2,220 sq ft two-storey home sits right on the water at the east end of the lake, offering stunning west-facing views and sunsets. It features a newer roof and brand-new siding. The upper level boasts an open-concept kitchen and dining area with vaulted ceilings and floor-to-ceiling windows. Step out onto the expansive deck to relax or entertain with lakefront views. Also on the upper floor is a laundry room, half bath, and a spacious master retreat with a walk-in closet and spa-like ensuite, including a double-sided fireplace shared with the soaker tub. The fully finished lower level offers two additional bedrooms, a second living room, a four-piece bathroom, and access to the oversized double garage. Enjoy year-round lake life just 30 minutes from Edmonton. (id:51989)
RE/MAX Real Estate
RE/MAX Edge Realty
130 Westview Drive
Nanton, Alberta
Click brochure link for more details. Brand new bungalow stainless appliances fridge stove dishwasher over the range microwave. Lot size 50x 130 ft double 24x24 detached garage. Luxury vinyl tile thru out walls r24 ceiling cathedral r50 soft close cabinets ungraded hardware thru out detached garage 24 x24 with 8 feet garage door 10 feet walls full new home warranty heat recovery system high efficiency furnace front porch 25 x 6Rear deck 16x8 (id:51989)
Honestdoor Inc.
417 11121 Twp Rd 595
Rural St. Paul County, Alberta
Welcome home! Escape to peaceful lake lot living with this charming 2-bedroom, 1-bath home on Upper Mann Lake. Perfect for year-round living or a weekend retreat, this move-in ready property offers cozy comfort and convenience. Inside, enjoy relaxing evenings by the gas fireplace in the spacious living area or step outside to unwind around the outdoor fireplace, perfect for gatherings under the stars, with a nearby gazebo offering shade and shelter for entertaining or quiet moments by the lake. With year-round access and essential amenities in place, this lake lot is ready for you to enjoy today! (id:51989)
Century 21 Poirier Real Estate
4819 68 Street
Camrose, Alberta
1766 SF available for $2207.50 per month plus CAM. This prime high visibility location may be an ideal fit for your business. Solid anchor tenants that include a dental office, drug store and financial business. Suitable for a wide variety of retail and professional tenants. Offered below market value and available today! (id:51989)
Cir Realty
3474 Kulay Green Gr Sw
Edmonton, Alberta
**7 Things to Remember** 1. BETTER THAN NEW! Stylish CANTIRO BUILT Home with over 2,245 sqft, 3 beds+2.5 baths in Edmonton's South-after ONE AT KESWICK 2. OPEN CONCEPT LAYOUT featuring *WALL TO WALL WINDOWS*, soaring 9ft CEININGS, LUXURY VINYL PLANK(LVP) Flooring, UPGRADED GLASS RAILS and OPEN RISER STAIRS - BRIGHT, MODERN and AIRY 3. Kitchen w GRANITE COUTERTOPS, S/S Appliances and beautifully finished TWO TONE CABINETS-Matt Blue Grey 36 upper and WHITE lowers. Plus a WALK THROUGH PANTRY. 4. Enjoy of 2-Storey OPEN TO ABOVE ceiling in the Living area and REMOTE-Controlled CUSTOM BLINDS throughout the home. 5 Master Includes WALK IN CLOSET, SPA-LIKE ENSUITE with Tiled Shower(to Ceiling) featuring a built-in NICHE and Freestanding Tub w HAND SHOWER. 6. Two more generous bedrooms, Full baths, a cozy BONUS ROOM and UPSTAIRS LAUNDRY with Premium SAMSUNG Steam Washer/Dryer Set 7. EXTRA Features_ Central A/C, KINETICO WATER SYSTEM w SOFTENER, DECHLORINATOR & DRINKING Water FILTER **CLOSE TO K-9 School** (id:51989)
Maxwell Polaris
115 Mayfair Mews Nw
Edmonton, Alberta
Move-In Ready/Beautifully Renovated Townhouse in the established Northmount neighborhood.Step into comfort and style with this extensively updated 3-bedroom townhouse,offering a worry-free lifestyle.Ideal for families or first-time buyers/Investors. Thoughtfully renovated from top to bottom, this home features a private,low-maintenance yard.Inside,the main floor welcomes you with a bright and spacious living room, highlighted by a large picture window,modern vinyl plank flooring.The updated eat-in kitchen is both functional and inviting,boasting sleek white cabinetry, ample counter space/storage, Upstairs, you'll find 3 well-appointed bedrooms and a clean, contemporary 4-piece bathroom. The fully finished basement adds even more value with a large recreation room, 2nd full bathroom, sauna, and plenty of space for laundry, storage, or hobbies. Enjoy peace of mind with a fenced front and backyard, perfect for children or pets. within walking distance of schools,shopping,easy access to AHenday/Yellowhead Hwy (id:51989)
RE/MAX Excellence
92 Templeby Road Ne
Calgary, Alberta
This fully renovated bungalow in the heart of Temple features new siding, new flooring, new upstairs windows, brand new kitchens and bathrooms, and more. The open concept living room includes an electric fireplace, while the modern kitchen is brightened by large windows and equipped with new appliances and quartz countertops. The main level offers three bedrooms, a spacious four-piece bathroom, and a laundry room. The lower level includes an illegal basement suite with two large bedrooms, a three-piece bathroom, and a utility and laundry area. The exterior boasts a large covered deck, a double detached garage, and an additional carport. The property is located close to schools, shopping, public transportation, and has easy access to McKnight and Stoney Trail. (id:51989)
Propzap Realty
317, 3130 Thirsk Street Nw
Calgary, Alberta
An exceptional opportunity in University District, this one bedroom, one bathroom unit in the Noble condominium offers strong rental potential in a high-demand location.Just under 500 sq. ft., this unit offers a smart layout with a modern, minimalist feel. The kitchen features integrated appliances that match the cabinetry for a clean, built-in look, paired with quartz countertops that continue through to the bathroom. A raised eating bar separates the kitchen from the living room, making the layout functional without sacrificing style or space. High ceilings in the kitchen area enhance the sense of space. The bedroom is bright and inviting, highlighted by a large window and a spacious walk-in closet. The bathroom showcases modern elegance with sleek flooring and quartz countertops, while the in-suite laundry is thoughtfully tucked away in a separate closet for added convenience and functionality.This district is a true hub of convenience. A variety of amenities are just steps away. This includes fitness options, movie theatre, restaurants, grocery stores, professional services and quick dining spots—all while being minutes from Market Mall, the University of Calgary, and the Alberta Children’s Hospital.Whether you're a student, professional, or investor, this exceptional location offers the ideal balance of accessibility, lifestyle, and a strong sense of community. (id:51989)
Unison Realty Group Ltd.
9323 98 Av Nw
Edmonton, Alberta
NO CONDO FEES! Exceptional 3-Bed, 3-Bath Home in the heart of Cloverdale, offering breathtaking river valley views, prime access to the LRT and close to downtown. The main floor showcases a stylish updated kitchen, a peninsula island, and a spacious mudroom. A double-sided gas fireplace elegantly separates the dining and living rooms—ideal for relaxing or entertaining. Upstairs, you'll find two generously sized bedrooms, including one with a 4-piece ensuite and stand-up shower. The top-floor you will find a stunning primary suite, complete with its own 4-piece ensuite and private balcony with a hot tub—a perfect retreat after a long day. The fully finished basement currently set up as a recreation room and gaming area. Outdoors, enjoy artificial turf in the front and back yard for low-maintenance curb appeal, and a sunny, south-facing backyard with a deck and detached garage. Recent upgrades include: fresh paint and newer appliances. A rare gem offering comfort, style, and location. (id:51989)
Sable Realty
216 Calhoun Crescent Ne
Calgary, Alberta
Absolutely Gorgeous! Top 5 things you will love about this property are no. 1. LOCATION! Located in the beautiful community of Livingston NE, Enjoy the tranquility of home while keeping convenience within arm's reach. no. 2. Premium Walkout Lot 6060 Square feet, 162 Feet Deep. no. 3. LAYOUT! OPEN TO ABOVE LIVING ROOM with high ceiling which brings plenty of daylight throughout the day. Functional kitchen layout with gas range & pantry for storage. Main level bedroom & full bathroom. No. 4. The upper level offers a perfect 3 bedroom layout with bonus room overlooking the living room, upgraded master suite. Last but not least No.5. WALKOUT BASEMENT! Legal 2 bedroom basement suite along with all the appliances, can be easily rented out for over $1600+ per month. This is The Best Valued Home in the market. (id:51989)
Real Broker
20015 18 Av Nw
Edmonton, Alberta
Welcome to this stunning 2018-built home, fully fenced, landscaped, and move-in ready! Inside, you’ll find three LARGE bedrooms, 2.5 baths (including a luxurious ensuite), a large bonus room, and a bright, open-concept main floor perfect for modern living. The chef’s kitchen features floor-to-ceiling cabinetry, granite countertops, a high-end gas stove, an upgraded hood fan, and sleek stainless steel appliances. Oversized windows flood the home with natural light, creating a warm and inviting atmosphere. Upstairs laundry adds convenience, while the fully finished and permitted basement offers an additional bedroom, full bathroom, and a stylish wet bar—ideal for guests or entertaining. (id:51989)
Sterling Real Estate
111 Gardiner Place
Fort Mcmurray, Alberta
Location, Location , Location they say... well how about location PLUS a STUNNING 3 BEDROOM HOME BACKING ONTO THE RIVER VALLEY - A RARE GEM IN A SOUGHT-AFTER LOCATION !! Welcome to this BEAUTIFULY UPDATED two-Story home NESTLED IN A DESIRED NEIGHBORHOOD & BACKING ONTO THE RIVER FOR BREATHTAKING VIEWS & UNMACHED TRANQUILITY. This 3 Bedroom, 3 bathroom home has been THOUGHTFULLY RENOVATED INSIDE & OUT. The EXTERIOR BOASTS NEWER SIDING SHINGLES, BRICK FRONT, & WINDOWS all ENHANCING both CURB APPEAL & EFFICIENCY. COZY FRONT PORCH then you Step inside to find a SPACIOUS ENTRANCE & front closet with GLASS DOORS, there's a 2 pcs BATHROOM for convenience. upon ENTERING you are greeted with GORGEOUS HARDWOOD & TILE FLOORING, a BRIGHT INVITING KITCHEN with WHITE CABINETS, S/S APPLIANCES & AMPLE STORAGE . SUNNY DINETTE AREA with NEW WINDOW & over looking the COZY LIVING ROOM COMPLETE WITH A CHARMING WOOD BURNING FIRE PLACE, PATIO DOORS TO THE BACK PRIVATE DECK with NEWER METAL RAILINGS. UPSTAIRS you will find a RENOVATED 4 PCS. BATHROOM FEATURING MODERN FINISHED & A BRIGHT NEW WINDOW. PRIMARY BEDROOM BOAST COZY CARPET & Features a 3 PCS ENSUITE & A WALK IN CLOSET, LARGE WINDOW to enjoy the beautiful river Valley Scenery . You will also find 2 more COMFORTABLE BEDROOMS perfect for the growing family or Guests. The FINISHED BASEMENT ADDS EVEN MORE LIVING SPACE with a CARPETED FAMILY ROOM with a DRYWALLED CEILING & FEATURING A GAS STOVE TO KEEP YOU EXTRA COZY WARM, there is also a BUILT IN SHELVING UNIT for extra storage. There is also an ADDITIONAL 4th ROOM but it is not a legal bedroom, Basement LAUNDRY/ MECHANICAL ROOM with NEWER FURNACE & HOT WATER TANK. SINGLE ATTACHED GARAGE with MAN DOOR & NEW FLOORING. THE BACK pie shaped YARD IS YOUR OWN PERSONAL OASIS, featuring a BEAUTIFUL DECK, A WONDERFUL HOT TUB TO ENJOY watching the BEAUTIFUL NORTHER LIGHTS , Shed, this home is truly a MUST SEE. CENTRAL AIR CONDITIONING , S/S APPLIANCES, Call today for your personal show ing DONT miss your CHANCE TO OWN this RIVER- BACKED RETREAT IN A PRIME LOCATION , SCHEDULE YOUR VIEWING TODAY (id:51989)
Coldwell Banker United
8818 180a Av Nw
Edmonton, Alberta
Spacious air conditioned 2-storey in Klarvatten with 2,630 square feet of comfort! Features 3 oversized bedrooms and a huge upstairs bonus room, main floor den, and elegant hardwood & ceramic tile throughout. Enjoy peace of mind with new windows (2023) and a new furnace (Jan 2024). The kitchen boasts granite, maple cabinetry, a pantry, & stainless steel appliances (2018). It’s open to the large dining area and living room centred on a gas fireplace. The upstairs laundry includes a sink and 2020 washer/dryer. Triple attached garage with tandem stall (20'x34/31') & extra long driveway. Situated on an amazing 605 square meter (6512 square foot) pie shaped lot that’s fully fenced & landscaped with oversize composite (no maintenance!) deck, stunning stamped concrete patio & sidewalk, & storage shed- nothing to do but move in! Prime location near Manning Town Centre, schools, shopping, and transit with quick access to the Anthony Henday! (id:51989)
RE/MAX River City
2428 23 Street Nw
Calgary, Alberta
NEW VIDEO and EXTERIOR PHOTOS!! Welcome to the lap of luxury in Banff Trail. This beautifully appointed infill is only 200 METER WALK TO BANFF TRAIL C-TRAIN STATION and walking distance to University of Calgary, which makes it an ideal location with its 2 BEDROOM LEGAL BASEMENT SUITE. Have Kids with allergies? NO CARPETS THROUGHOUT. The Main floor has 10’ CEILINGS, wide front entrance, an enormous dining area to fit a harvest table, luxurious kitchen with quartz backsplash, 14' long island with a magnificent quartz countertop and dual waterfall feature and cabinet doors on both sides (plenty of storage space for all your small kitchen appliances), a show-stopping 36 INCH MONOGRAM GAS RANGE, Impressive 48" WIDE JENNAIR FRIDGE and BEVERAGE COOLER in the seamlessly situated coffee bar that is open-to-above with morning sun lighting it up with sunshine. The Living room has an opulent 50' GAS FIREPLACE with built-ins and sliding patio doors that opens to a maintenance-free, composite plank party deck. The mud room has sitting bench and hangers, and will face a conveniently located powder room. The highlight of the top floor is the Massive Primary bedroom with vaulted ceiling, spacious WALK-IN HIS & HER closets and a spa-like ensuite which will have a tiled STEAM SHOWER, double vanity, and a free-standing tub. The top floor is completed with a laundry room with sink, two bedrooms, one which has "cheater-suite" access to the common 4-piece bathroom. Every main and top floor bathroom has electric in-floor heating with their own thermostat, 200 AMP SERVICE TO HOUSE ensures there is enough power for house and a legal basement suite. The BASEMENT HAS A SEPARATE SIDE ENTRANCE, access to the furnace/mechanical room is in the common area so basement tenants do not need to be bothered/notified if you have to access the mechanicals. The basement ceiling has sound reduction features in the ceiling, hookups for a private laundry, kitchen and living room (with a gas fireplace), ITS OWN FURNACE and roughed-in in-floor heating. Other features include GFCI OUTLETS BEHIND EVERY TOILET (required for heated bidets), 200 AMP service in home, HEATED (also insulated, drywalled and painted) GARAGE WITH 200 AMP SERVICE with an EV CHARGING RECEPTACLE. The home is situated on a lovely street full of manicured lawns, infills, and renovated original homes and just a SHORT WALK TO BANFF TRAIL and LIONS PARK C-TRAIN STATIONS, UNIVERSITY OF CALGARY, and community K-12 schools. (id:51989)
RE/MAX Irealty Innovations
2, 41 7 Avenue Se
High River, Alberta
Welcome to contemporary living in the heart of High River! This beautifully designed 2-bedroom, 2-bathroom townhouse condo offers modern comfort with a stylish edge. Featuring a private entrance, dedicated parking, and thoughtfully positioned windows to maximize natural light, this home is perfect for those seeking a low-maintenance lifestyle in a vibrant, people-first community. Inside, enjoy vaulted ceilings, quartz countertops, stainless steel appliances, and convenient in-unit laundry. Located just steps from local amenities and a short drive to the stunning Kananaskis region, this is your chance to embrace small-town charm without compromising on modern finishes and functionality. Whether you’re downsizing, purchasing your first home, or looking for a peaceful place to call your own—this unit is a must-see! (id:51989)
RE/MAX Complete Realty
22 Greenview Crescent
Strathmore, Alberta
This charming three-bedroom bi-level home is tucked away on a quiet cul-de-sac in the heart of Greenview Meadows. Situated on a massive pie-shaped lot, the property offers an oversized, heated double detached garage, dedicated RV parking, a huge garden area, and plenty of space to build a second garage, workshop, or more.The home itself features a fully developed lower level with a separate entrance — perfect for extended family, guests, or potential rental income.Ideally located just minutes from Brent Boulevard, you’ll enjoy quick access to a wide range of community amenities. Nearby are several schools including Westmount Elementary, Strathmore High School, Sacred Heart Academy, and Holy Cross Collegiate. The regional hospital is also close by, along with fantastic recreation options such as the Strathmore Family Centre Arena, Aquatic Centre, and Motor Products Sports Centre. Shopping, dining, and everyday services are just minutes away in downtown Strathmore and nearby retail centres.This is a rare opportunity that blends space, functionality, and location — perfect for families, hobbyists, or anyone looking to put down roots in a vibrant community. FEATURES INCLUDE: -- VAULTED ceilings -- TWO fireplaces -- SEPERATE entrance to basement -- HUGE south/westerly deck -- UPGRADED mechanicals -- AIR conditioning -- PLUS newly shingled in 2024.Don’t miss out on this very special home and very special property. REACH out to your favorite Real Estate Agent --or—come by our OPEN House Saturday and Sunday from 1:30 PM to 4:00 PM. *** DON’T miss out on this one – come and CHECK-it-OUT!! (id:51989)
Real Broker
20 Harley Wy
Spruce Grove, Alberta
Discover this beautifully built, brand-new two-storey home in the desirable community of Hilldowns, Spruce Grove. The bright and open main floor features a sleek modern kitchen, spacious dining area, and a sunlit living room perfect for everyday living and entertaining. A main-floor den or office adds versatility, while a convenient 2-piece powder room completes the space. Upstairs, you'll find three well-sized bedrooms, including a generous primary suite with a spa-like 5-piece ensuite. A large bonus room provides extra space to relax or gather, complemented by a full 4-piece bathroom. The triple attached garage offers ample room for vehicles, tools, or storage—perfect for growing families or hobbyists. A must see! (id:51989)
Exp Realty
848 Lakewood Circle
Strathmore, Alberta
Welcome to this stunning two-storey home located in the heart of the highly sought-after, family-friendly community of Lakewood. Designed with modern elegance and comfort in mind, this beautiful home features stylish contemporary décor and a bright, open-concept layout perfect for both daily living and entertaining.Step into the main floor and be greeted by a gleaming high ceilings. The white chef’s kitchen complete with granite countertops, ample cabinetry, and stainless steel appliances. Natural light floods the space through large windows, creating a warm and inviting atmosphere throughout the dining area and spacious living room, where a cozy gas fireplace serves as the perfect focal point.Upstairs, you’ll find three generously sized bedrooms, including a luxurious owner’s suite featuring a private 3-piece ensuite and ample closet space. The upper level provides a peaceful retreat for the whole family.The fully finished basement adds even more functional living space, offering a large recreation room ideal for movie nights, and a modern 3-piece bathroom,Outside, the private backyard is a true oasis, featuring low-maintenance landscaping and plenty of space for children and pets to play. Beautiful stonework which continues to a centre patio area of the backyard, is a focal feature of this outdoor space. Whether you’re hosting summer BBQs or enjoying quiet evenings under the stars, this outdoor area is ready for it all. (id:51989)
Exp Realty
112 Vanson Close
Red Deer, Alberta
Your search ends here! This exceptional property in Vanier Woods has everything you need. This stunning modified bi-level home features five spacious bedrooms and three full bathrooms, making it ideal for a growing family. The main floor welcomes you with impressive vaulted ceilings and an abundance of large windows that fill the space with natural light. The open-concept layout includes a beautifully designed kitchen complete with a convenient island that has an eating bar, pantry, stainless steel appliances, and plenty of counter and cabinet space. The expansive living and dining areas seamlessly connect, creating a perfect environment for family gatherings. The main floor is also home to two generously-sized bedrooms, one of which is currently set up as an office, along with a full four-piece bathroom.Upstairs, you will find the primary suite, which features a walk-in closet and a private three-piece en suite bathroom. The walkout basement offers a large recreation room, an additional three-piece bathroom, and two spacious bedrooms that are perfect for teenagers. The south-facing yard is fully enclosed with a vinyl fence and boasts a massive 14 x 22 deck, perfect for outdoor entertaining. Recent upgrades include new shingles and a hot water heater, both installed in the summer of 2023.Don't let this amazing opportunity slip away—secure this fantastic family home in a sought-after neighborhood at an unbeatable price! (id:51989)
Royal LePage Network Realty Corp.
#29 25415 Hwy 37
Rural Sturgeon County, Alberta
AMAZINGLY SERENE 3 ACRES...WRAPPED WITH SPRUCE TREES...OVERSIZED QUAD GARAGE & OVERSIZED DOUBLE GARAGES FOR ALL YOUR TOYS!...FULLY FINISHED WITH OVER 3000 LIVING SPACE...TWO KITCHENS!...MINUTES to EDMONTON/ST ALBERT!~!WELCOME HOME!~ Enjoy your morning coffee on the front verandah, looking out at nothing but trees and privacy! Chefs kitchen, with loads of cabinetry and large island/prep space. You'll enjoy entertaining here, with the adjoinging large eating area, open concept to living room. Three bedrooms on main, primary has walk in closet and 3 pce ensuite. Fully finished basement is a whole other living area, with second kitchen, family room, 3 pce bath and two more huge size bedrooms. All basement windows are a great size, bringing in lots of natural light. This property is so clean...CONCRETE driveway too! Grandmas house is a little dated, way over built, and has been loved since day 1! Why not enjoy a serene lifestyle, but still have the convenience of all city amenities? Come and see for yourself! (id:51989)
RE/MAX Elite
40 Walgrove Mews Se
Calgary, Alberta
Welcome to this Rare opportunity to own a Bungalow with a second level bedroom/bonus room over the garage in the sought after community of Walden! Located in a quiet cul-de-sac with a South facing Backyard, this unique bungalow has a walk-out developed basement and backs on to a walking path with no neighbours immediately behind. The Main floor features a Large Primary bedroom with a 5-peice ensuite and walk-in closet. There is also another Full 4-piece Bathroom on the main floor, Laundry, Chic Kitchen with a Large Island, Built-in Oven and Microwave, Gas Cooktop and panty. The upper floor is an extra-large area that can be used as another Bedroom or Bonus Room. The Basement is Fully Developed and the first thing you will notice is that with all the natural light, it doesn't feel like a basement! There is a nice bar area, 2 Bedroom and Full Bathroom and separate entrance so you can walk-out to your zero-maintenance backyard. This home is well taken care of with the original owner and is a must see! Call to book your private showing today! (id:51989)
Exp Realty
81 Rocky Ridge Close Nw
Calgary, Alberta
* FOR VIRTUAL TOUR PLEASE CLiCK ON 3D ICON *. Not Your Typical Rocky Ridge Home—This One Truly Stands Apart!Welcome to a rare gem nestled in one of Rocky Ridge’s most coveted locations. Situated on an enormous pie lot—nearly 7,500 sq.ft.—this stunning property is a showcase of exceptional care, thoughtful upgrades, and true pride of ownership enjoyed by the same family for the past 19 years. From the curb appeal of the maintenance-free front yard to the tranquil, park-inspired backyard oasis, every detail has been beautifully curated. Step inside and prepare to be impressed. A dramatic front living room greets you with soaring 18-foot ceilings, expansive windows that flood the space with natural light, and exquisite Australian Jarrah hardwood floors bordered with maple—a rich and rare feature that immediately sets the tone for the rest of the home. The formal dining room offers a warm and elegant space for entertaining, seamlessly flowing into the chef-inspired kitchen, which has been fully renovated to impress. Featuring rich mocha cabinetry, luxurious Marble countertops, a large central island, and high-end stainless steel appliances, this kitchen is as functional as it is beautiful. Just beyond, the cozy family room invites you to unwind by the gas fireplace—an ideal setting for intimate evenings or relaxed family time. From the bright and airy breakfast nook, step outside to an expansive 31’ x 15’ sunny deck, complete with a stylish privacy wall and bonus storage beneath—perfect for summer BBQs, morning coffee, or hosting unforgettable gatherings. A few steps down, the sun-soaked backyard boasts a massive rubber patio—an ideal space for outdoor play, lounging, or creating your own garden retreat.With over 3,400 sq. ft. of developed living space, this home offers abundant room for the entire family. Upstairs, the luxurious primary suite is your personal haven, featuring a spacious sitting area, a spa-inspired 6-piece ensuite with a jetted tub, and an extra ordinary 13’ x 13’ walk-in closet that rivals those found in high-end estate homes. Two additional generously sized bedrooms and a full 4-piece bath—finished with stunning cherry hardwood flooring—complete the upper level. The fully developed basement is designed with entertaining and relaxation in mind. You'll find a sprawling recreation and games room with a stylish wet bar, a massive fourth bedroom, and an additional full 4-piece bathroom—perfect for guests or multigenerational living. Notable upgrades include BRAND NEW TRIPLE PANE WINDOWS throughout the entire home, updated bathrooms, a newer roof, and much more. Tucked away on a quiet cul-de-sac, this exceptional Rocky Ridge residence offers the perfect blend of luxury, space, and serenity. Enjoy the kiddy park just a few pace away otherwise it's a few minutes drive to reach the YMCA, C-Train, Sports Fields, etc. It’s more than a home—it’s a lifestyle. (id:51989)
Cir Realty
5112 48 Street Nw
Calgary, Alberta
$20k Price reduction! **Thursday, Saturday and Sunday Open Houses** PRE-LISTING HOME INSPECTION AVAILABLE — SEE QR CODE AT THE PROPERTY!Welcome to this inviting and beautifully updated home in the heart of Varsity, one of Calgary’s most sought-after communities. This charming property blends comfort, functionality, and location to offer a lifestyle you’ll love.Step inside to discover light-filled living spaces thoughtfully designed for everyday living and entertaining. The main floor features 3 spacious bedrooms, a refreshed 3-piece bathroom, and a private 2-piece ensuite off the primary bedroom. Downstairs, the fully finished and UPDATED BASEMENT (2025) offers flexibility with 2 additional bedrooms and a 3-piece bathroom — ideal for guests, family, or a home office setup.The stylish kitchen boasts granite countertops and enjoys wonderful morning sunshine, while the cozy living room provides a perfect spot to relax and take in gorgeous evening sunsets. Extensive updates were completed in 2016, including renovations to the bathrooms, kitchen, flooring, and windows. Additionally, the roof was replaced in 2018, ensuring peace of mind for years to come. The downstairs has new carpet, paint, doors and lighting.Outside, the backyard is ready for your landscaping vision, and the large double detached garage offers excellent storage and is easily accessible via an extra-wide paved laneway.Perfectly positioned for convenience, this home is walking distance to Varsity Plaza, offering a variety of restaurants, coffee shops, a yoga studio, and a medical clinic. Nearby schools include Saint Vincent de Paul, Varsity Acres, and Marion Carson Elementary. Commuting is a breeze with DALHOUSIE C-TRAIN ONLY A 9 MINUTE WALK away and the University of Calgary within easy reach.Residents also enjoy fantastic community amenities such as tennis courts, an ice rink, and close proximity to Market Mall and the soon-to-open Italian Centre at Northland Plaza.Varsity is celebrated for its green spaces, friendly neighbours, and unmatched access to all Calgary has to offer. This home delivers an exceptional opportunity to join a vibrant, established community. Most furniture is negotiable. Don’t miss out — book your private showing with your favourite Realtor today! (id:51989)
Royal LePage Benchmark
83 Harvest Lake Crescent Ne
Calgary, Alberta
Back on the market! Welcome home to 83 Harvest Lake Crescent! This stunning 5-bedroom, 3-bath home is located in the highly sought-after Harvest Hills Estate and lake community. As you walk in, you are greeted with a beautiful staircase leading to the open-concept layout featuring a fireplace, spacious living and dining areas, and a bright kitchen perfect for gatherings. Sharing this floor are 2 bedrooms with a 4-piece bath, ideal for family or guests. The master suite offers a private retreat located on its own floor, complemented by two additional spacious bedrooms and a 4pc full bathroom. The home also includes a versatile recreation room, a library, an office, and a mudroom. The backyard is a perfect oasis walkout, fenced, and ideal for summer fun and hosting. The heated garage with epoxy flooring, a side man cave build, and an illegal basement suite add to the home's appeal. Enjoy a quiet location with a large yard! Don’t miss the opportunity to view this incredible home it's truly a must-see! Book your viewing today! (id:51989)
Century 21 Bravo Realty
101 Cranarch Common Se
Calgary, Alberta
Join us at the Open House on Sunday May 25th between 2 - 4 pm. This immaculate home boasts views from the Cranston Ridge which are second to none! Situated on a professionally landscaped and spacious lot, this home offers a discriminating buyer an opportunity to own a well designed home with a total of 5 bedrooms. Enjoy your mountain view and gorgeous sunsets to the west while relaxing on the deck or interlocking brick patio. Your home is an extension of you; it speaks of your style, your personality & what's important to you. This amazing family focused home is a testament to self-improvement, efficiency, integrity & most of all your family. Carefully built on the precipice of elegance, this rare, Cranston Ridge estate home is the prime example of lot utilization and displays the hallmark of quality. Immediately evident is the purpose driven design seen through the open family room, dining nook, home office & kitchen all connected by an open design highlighted by a floor to ceiling fireplace in the living room that is accented by windows that extend two full floors highlighting a view that is meant for a postcard. There were no compromises in the design of this home including rich millwork, outstanding kitchen with full height white cabinets, a walkthrough pantry, oversized double garage, fully finished basement with two additional large bedrooms, and the cozy owner’s suite with an ensuite bath that will take you into a relaxed state just like your favorite spa. The backyard is professionally landscaped with a deck and interlocking brick patio that is so perfect for your family BBQ’s this summer. If you dream of entertaining in a home that's a testament to your personality & success, if your family deserves only the best, and if inviting everyone over to take in this spectacular view while enjoy the walking paths this summer excites you……. then this home might be your home. (id:51989)
RE/MAX Landan Real Estate
53515 Range Road 165a
Rural Yellowhead County, Alberta
The location of this well cared for stunning country home is 4 miles from Down Town Edson. Six bedrooms. Three Bathrooms. Sound Proof Theatre Room. Bonus Playroom. Attached heated garage is 27 x 30 ft. with concrete floors and an entrance to the basement. Pool Table. 2 sheds. green House. Garden spot. Private fire pit location. Large concrete wrap around pad. A must see. You will not be disappointed. (id:51989)
RE/MAX Boxshaw Four Realty
22707 84 Av Nw
Edmonton, Alberta
IMMACULATE! NO CONDO FEES! Welcome to “The Gabriel” built in 2023 by StreetSide Developments, nestled in the vibrant, family-friendly community of Rosenthal in West Edmonton. With 1200 sqft of beautifully upgraded living space, this thoughtfully designed home blends style, comfort, and value. This middle unit offers enhanced energy efficiency and excellent sun exposure throughout the day. Enjoy $15K in elegant upgrades—chevron-patterned luxury vinyl plank flooring, smooth ceilings (no popcorn!), and sleek, ceiling-height cabinetry. The kitchen is a showstopper with a tile backsplash and premium appliances, including a front-dial stove, GE French door fridge, BOSCH dishwasher, and LG WashTower Laundry Centre. The main level features a spacious foyer, 2-piece bath, and a versatile bedroom. Upstairs includes two generous bedrooms and two full baths. Just minutes from Costco, River Cree, and Secord Rec. Centre. A true West Edmonton gem! DON'T MISS OUT! (id:51989)
Maxwell Polaris
201, 210 15 Avenue Se
Calgary, Alberta
CORNER | OPEN-CONCEPT | Welcome to this executive 2bedroom 2bathroom, boasting over a 900sq ft condo with a spacious living/dining area, in-suite laundry and a large patio in a 18+ building. It is about $50,000 fully upgraded with granite counter tops in the kitchen and all bathrooms as well as appliances and new flooring. The living/dining area is perfect for entertaining, and the abundance of natural light showcases the space. The two generous bedrooms have walk-through closets and 4-piece ensuites for your privacy and retreat. The unit has central cooling which is included in condo fee. Enjoy your summer time with free gas line for BBQ at patio. The unit is on 2nd floor where is very convenient to steps out to the amenities of the building included gym (separate weights and cardio), games room, saunas, hot tub, theatre and many underground, visitor parking stalls. Located 30 seconds walk to Victoria Park LRT Station and stampede grounds, a block away from the 17th Ave SW. restaurants, walking and biking paths along the river. A titled, underground parking stall and a storage locker included. Full time concierge and the security guards. Don't miss on this very bright, large, and stunning condo; move in ready home in one of the city’s most vibrant locations! Book your private viewing now! (id:51989)
Cir Realty
4012 33a St Nw
Edmonton, Alberta
Welcome to family-friendly Larkspur! This 1337 SF bi-level offers a bright, open layout with vaulted ceilings and a spacious kitchen featuring a large island and full oak package. With 5 bedrooms and 3 full baths, there’s room for everyone — whether you're accommodating a growing family, working from home, or hosting guests. The fully finished basement with 9-foot ceilings provides added flexibility and comfort. Outside, enjoy mature landscaping, underground sprinklers, air conditioning, and a low-maintenance yard with perennials, shrubs, and large trees. Set in a quiet closed-loop crescent just minutes from schools, parks, shopping, and major commuter routes, this well-maintained home combines function, location, and long-term potential. A perfect fit for buyers who need space, practicality, and access to everything the southeast has to offer. (id:51989)
Century 21 Bravo Realty

