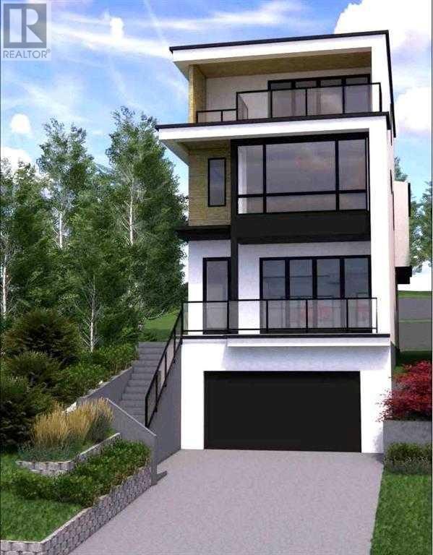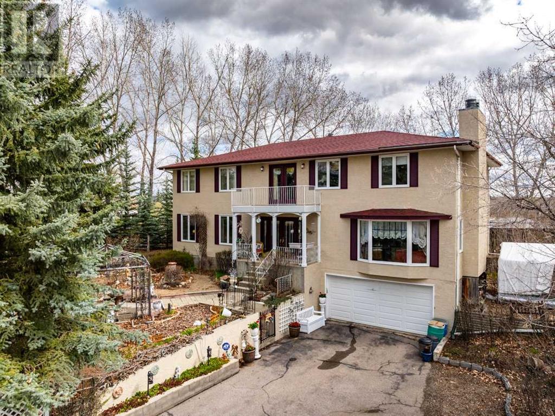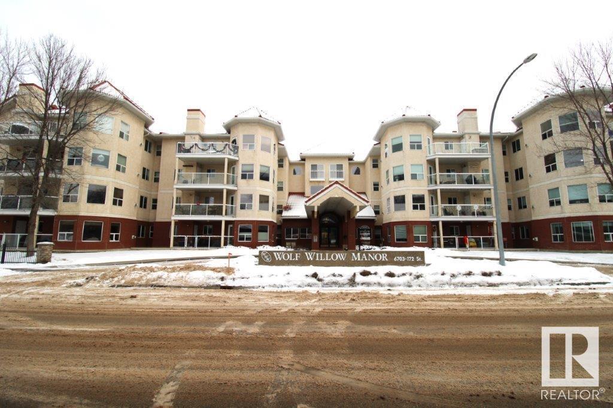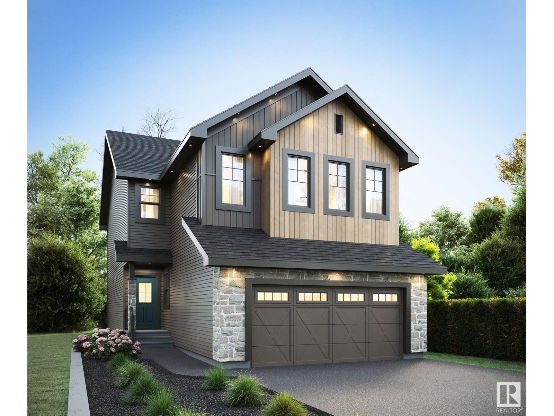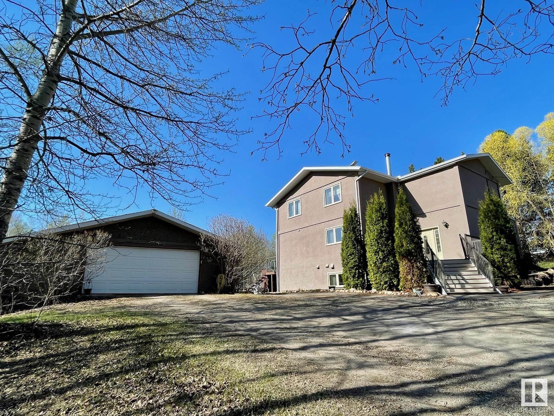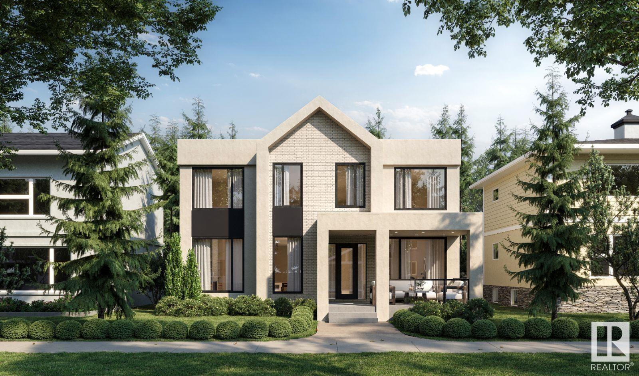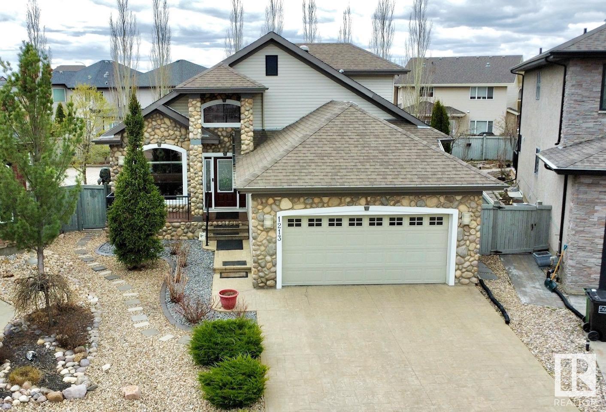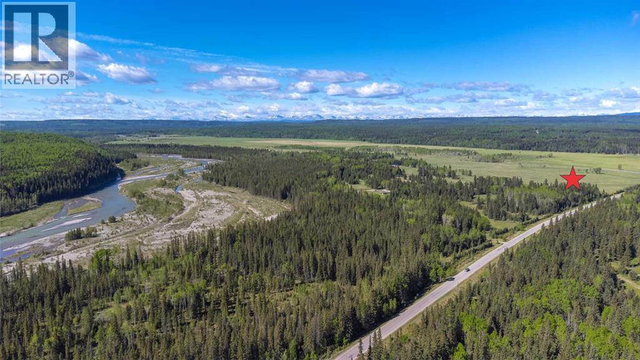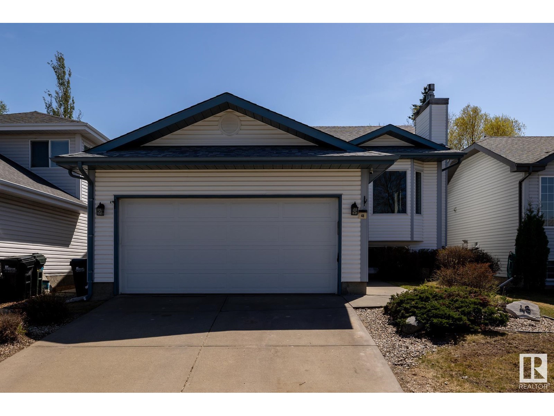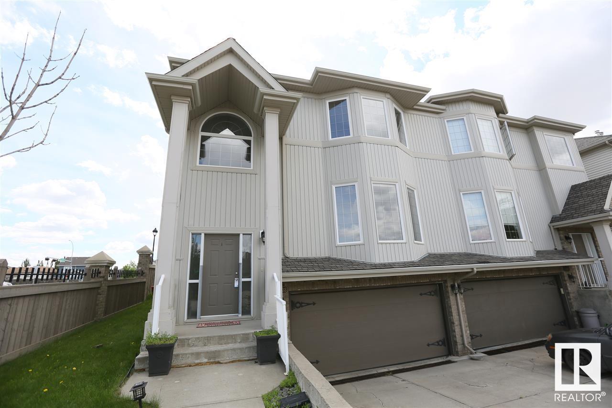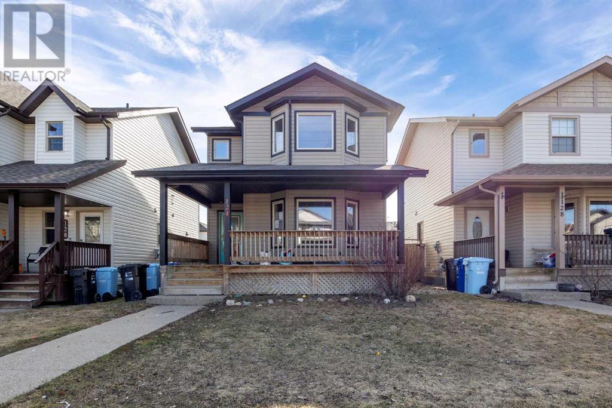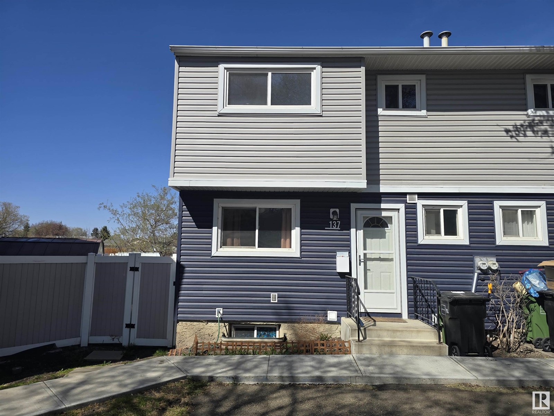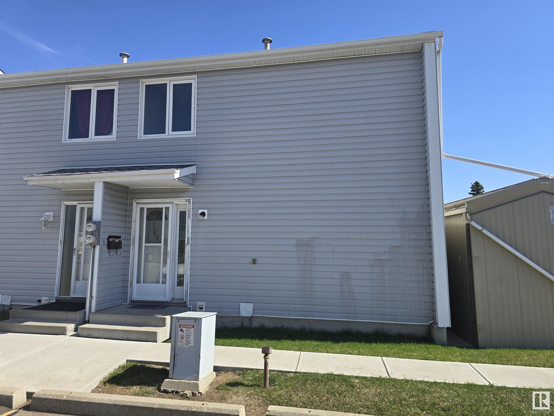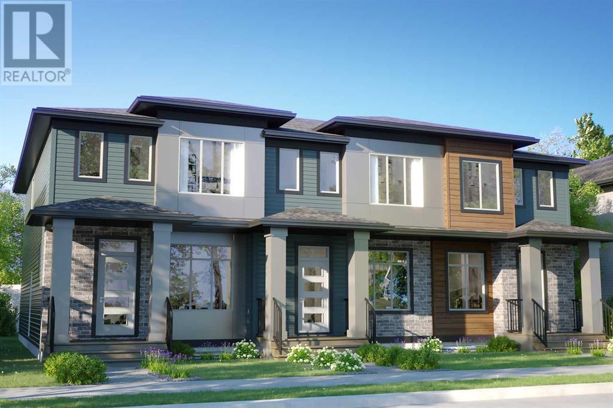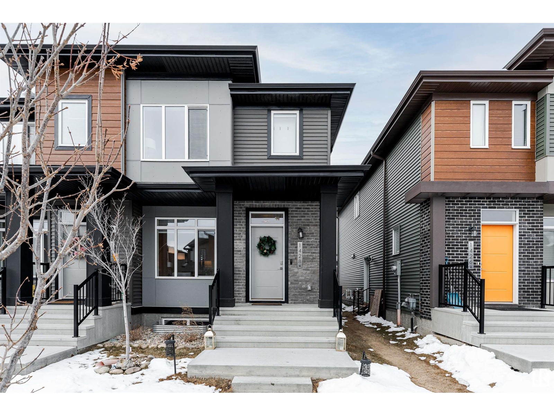looking for your dream home?
Below you will find most recently updated MLS® Listing of properties.
54 20508 Township Road 502
Rural Beaver County, Alberta
Custom built 1495 sq/ft bungalow in the desirable community of Carey Ridge Estates, just 20-30 minutes from Sherwood Park, Edmonton, Nisku, and Camrose. Main floor welcomes you with a huge great (living) room with vaulted ceiling, oak hardwood, and floor to ceiling- stone faced gas fireplace. Main floor also features a country sized kitchen with bright white cabinetry, tiled backsplash, pot lights, and eating bar. Lots of windows in dining area and access to your two-tiered, north facing deck with a built in above ground pool. Primary bedroom with 5 piece ensuite featuring his/her sinks, 2nd and 3rd bedroom, and 4 pc bathroom complete the main floor. Basement is partly finished with bathroom, laundry, bedroom, den, and family room. Includes all the bathroom fixtures and doors onsite. Home with two car heated attached garage is nicely situated on a sloping, pie shaped lot with a beautiful view of countryside and sub-division. Welcome home! (id:51989)
RE/MAX Elite
710 Bridge Crescent Ne
Calgary, Alberta
An exceptional opportunity to build your dream home on a fully subdivided lot with unparalleled views of Calgary’s downtown skyline. Located in the heart of Bridgeland, one of the city’s most desirable inner-city neighborhoods, this property has already cleared all major development hurdles. The foundation is currently being poured, and the site has been excavated, serviced, and is ready for vertical construction—offering a significant head start for builders or homeowners ready to move forward.Both the development permit and building permits have been approved, and architectural plans are complete. This thoughtfully designed home embraces the natural contours of the lot and frames Calgary’s skyline with intentional living spaces and expansive windows. Every detail has been crafted to deliver high-end, contemporary living—elevated ceilings, clean modern lines, and a seamless connection between indoor and outdoor spaces. Positioned on a quiet, tree-lined street, the home promises refined elegance in a setting that offers both tranquility and connectivity.Buyers have the opportunity to collaborate with Your Property Corp, a respected luxury residential home builder specializing in high-end inner-city projects. Whether you want to personalize the existing plans or pursue a fully custom design, Your Property Corp offers a tailored, high-caliber build experience from concept to completion.Unmatched location: Just steps from Bridgeland’s vibrant urban core, you’ll enjoy a dynamic mix of trendy cafes, local restaurants, boutique shopping, and walkable amenities. The community blends historic charm with modern appeal, making it a favorite for professionals, families, and creatives alike. Top-tier schools like Delta West Academy and Langevin School are nearby, and nature lovers will appreciate easy access to parks, the Bow River pathways, and Tom Campbell’s Hill.All of this just minutes from downtown Calgary. Fully approved development opportunities in Bridgeland wit h skyline views and construction already underway are exceptionally rare. Don’t miss your chance to take the reins on a stunning, modern home in one of Calgary’s most sought-after communities. (id:51989)
Urban-Realty.ca
322136 8 Street E
Rural Foothills County, Alberta
Nestled in a pristine community just minutes from Okotoks, this stunning 5.68-acre acreage offers a unique blend of country living and modern amenities. The property boasts a beautifully appointed Victorian-style home, complete with over 4,000 square feet of living space, perfect for entertaining and relaxation.The main level features a formal sitting room and dining room, ideal for special occasions or everyday meals. The kitchen is a warm and inviting space, complete with an eat-up island and an additional family room that leads to a 3-season room, perfect for seamless indoor-outdoor living. A main floor flex room, currently used as an office, provides added versatility, while a large three-piece bath and laundry room serve as a convenient mud room for gardening enthusiasts.The upstairs level features three oversized bedrooms, including a spacious primary bedroom with a sitting room and a flex room currently used as a library. A large four-piece bath serves bedrooms two and three, providing ample space for a growing family or guests.The basement offers a unique space currently used as a beauty salon, which could be easily converted into a home gym, hobby room, or home office. An additional office and ample storage space add to the basement's functionality.Outside, a huge storage shed provides the perfect space for hobbies, storage, or even a home-based business. The expansive yard boasts plenty of space to garden, while a private courtyard with a fountain creates a serene backdrop for outdoor entertaining. Two fire pits, one perfect for entertaining and one ideal for quiet evenings, add to the outdoor ambiance. A gazebo provides a cozy spot to enjoy the outdoors, rain or shine, and numerous flower beds and raised gardens offer ample opportunities for gardening enthusiasts to showcase their green thumb.Located on the north side of Okotoks, this property offers quick access to Calgary and is just minutes from shopping, schools, and amenities. The proximity to town and the ease of access to Calgary make this an ideal location for those who want to balance country living with urban convenience. This is a special property that must be seen to be truly appreciated. (id:51989)
RE/MAX Landan Real Estate
203 Lake Bonavista Drive Se
Calgary, Alberta
Welcome to this expansive 4 bedroom bungalow in the highly desirable Lake Community of Lake Bonavista. Step inside and be welcomed by a skylight that floods the foyer with natural light, creating a warm and inviting first impression. The rich-toned hardwood floors extends throughout the main living areas, with cozy carpeting in the bedrooms for added comfort. A formal living room, bathed in sunlight from its large windows, seamlessly flows into the dining area—perfect for hosting gatherings. The renovated kitchen boasts white cabinetry, quartz countertops, and sleek stainless steel appliances. Two generously sized windows above the sink provide a picturesque view while you cook, enhancing both the space and functionality. Adjacent to the kitchen is a cozy family room, complete with a gas fireplace, offering the perfect place to unwind with a book or enjoy a peaceful view of the backyard. The primary suite easily accommodates a king-sized bed and features an updated ensuite with a modernized shower and tub, as well as ample closet space. Two additional spacious bedrooms and a 4 piece bathroom, featuring a skylight that fills the space with natural brightness, complete the main floor. The lower level is both versatile and functional, featuring a fully PERMITTED LEGAL SUITE —ideal for generating rental income or extended family living. The large rec room benefits from an egress window, allowing plenty of natural light to pour in. This level also includes a large bedroom and a den, a full bathroom, and a relaxing sauna. When summer arrives, you’ll appreciate the central air conditioning, ensuring restful nights, as well as the sprawling backyard—perfect for outdoor enjoyment. The yard is beautifully landscaped, a concrete patio, and an open lawn, providing plenty of space for kids to play. Additional the shingles, furnace, and a water heater have been updated over recent years. This home offers easy access to Fish Creek Park, the shops and restaurants at Avenida, and th e community’s private lake. Residents can enjoy a wide range of activities year-round, including swimming, ice skating, outdoor hockey, paddleboarding, fishing, picnicking, tennis, and even an outdoor gym. Plus, the home is conveniently close to schools and public transit, making it a fantastic location for families and commuters alike. Homes like this in Lake Bonavista at this price point are a rare find so schedule your showing today, before it's too late! (id:51989)
Royal LePage Benchmark
18, 10 Tuscany Valley View Nw
Calgary, Alberta
Beautiful Walkout Home Backing Onto Environmental Reserve in Desirable TuscanyThis fully developed 2-storey walkout offers three levels of elegant living space and an attached double garage, nestled in the sought-after community of Tuscany. Backing onto a serene environmental reserve, this home offers privacy and natural beauty, all while being close to top amenities — including Tuscany Club, Sobeys, schools, Crowfoot Centre, and public transit.Step inside to a bright, open-concept main floor, featuring a spacious living and dining area, a gourmet kitchen, a half bath, and a convenient laundry/mudroom. The kitchen is a chef’s dream, with a large granite island, walk-in pantry, and top-of-the-line appliances. French doors open onto a private deck — the perfect spot to enjoy morning coffee or evening sunsets with ravine views. The cozy living room fireplace adds warmth and charm.Upstairs, you’ll find two generously sized bedrooms, each with its own ensuite. The primary suite boasts a luxurious 5-piece ensuite, while the second bedroom includes a 3-piece ensuite, ideal for guests or family.This home blends comfort, functionality, and a picturesque setting — an ideal choice for those looking to enjoy both nature and convenience. (id:51989)
Real Estate Professionals Inc.
#203 6703 172 St Nw
Edmonton, Alberta
Located on the second floor in Wolf Willow Manor, a 55+ complex. The unit has two good sized bedrooms and two bathrooms. The kitchen opens to a dining/living area with a corner fireplace. The unit comes with all the appliances, window coverings, and has an in-suite laundry. The balcony is west facing and includes gas hook up for barbecue. The unit also has an assigned underground parking stall with a storage cage. The complex offers an exercise room, games room, social room and car wash. Bus transportation is steps from the main entrance and future WEM LRT station. Condo fees include heat and water. (id:51989)
Maxwell Devonshire Realty
1143 Falworth Road Ne
Calgary, Alberta
Bright & Spacious Bungalow with Legal Basement Suite!This well-cared-for home offers 3 bedrooms and 1.5 bathrooms upstairs, including a private half-bath in the primary bedroom. Enjoy updated laminate flooring throughout most of the main floor. From the kitchen, step out to a huge 2-tier deck and a large, fully fenced backyard—perfect for summer BBQs, pets, and playtime for the kids.Downstairs, the Legal basement suite has its own separate side entrance, a bright open-concept kitchen and living area, and 2 spacious bedrooms with large windows that let in lots of natural light.This home is move-in ready with important updates already done, and the Legal suite is a great rental opportunity. (id:51989)
RE/MAX House Of Real Estate
2213, 19489 Main Street Se
Calgary, Alberta
Located in the extremely desirable community of SETON, this 3 bed 2 bath floor plan features 1139 sq/ft of living space! Located on the second floor, this corner unit has large windows to the SOUTH and a balcony facing EAST! Walking in you'll be impressed with this unique layout that allows for maximum separation across all 3 bedrooms. The luxury vinyl plank floors lead you to the first bedroom as you enter the unit. Down the hallway is a large closet and an additional closet that holds your washer and dryer. Coming into the main living space you'll be wow'd with the open concept floor plan and full sized kitchen with a generous island and upgraded kitchen package. With quartz countertops, stainless steel appliances, farmhouse sink, waterfall countertops, two tone cabinets, range hood and pantry, you'll never want to leave this space. The dining room is right off the kitchen and has direct access to your large SE facing deck with a gas hookup. The living room is also connected to the kitchen and dining which allows for prime entertaining quarters. A second bedroom is just off the living room with a 4 piece bathroom just steps away. The primary retreat is off on its own sharing no walls with either of the secondary bedrooms. With room for a king bed and south facing windows, you'll love the natural light you receive. With a spa like en suite holding a large double vanity, standup shower, barn door and direct access to your large walk in closet. This unit comes with an out of unit storage locker, bike storage, AIR CONDITIONING, and an underground parking stall. This is one of the BEST complexes in SETON. You're literally WALKING DISTANCE to anything and everything. From large green spaces to South Calgary Health, The YMCA, future food halls and high end shopping, this is the perfect spot to call home! (id:51989)
RE/MAX First
109 Hoehne Street
Fort Mcmurray, Alberta
109 Hoehne Street - This beautiful Home is turn key; with tons of renovations inside and out; new 2024 shingles, new belly bag/ insulation under belly 2024. Your home is Located in a quiet area on a nice size lot. Inside you will find an open concept floor plan with vinyl plank flooring. The large living room offers lots of natural lighting and vaulted ceilings with a corner gas fireplace and built in cabnetry for ample storage. The massive kitchen features laminate countertops with beautiful white cabinets and pantry area. it is open to your large dinette area; great for entertaining. Your home has 2 large bedrooms in the front of the home; one of which has a walk in closet. The two spare rooms share the 4 piece bathroom. The back of your home features the massive master bedroom with a large walk in closet and full 4 piece ensuite with jetted tub. The laundry room also features storage space and direct access to your fenced yard and shed area. Don' wait call today for your private viewing (id:51989)
Coldwell Banker United
9602 83 Avenue
Grande Prairie, Alberta
INVESTOR OR FIRST-TIME BUYER ALERT!This versatile property offers income potential and flexibility with a total of 6 bedrooms, 2 full bathrooms, and a basement kitchenette!The main floor suite has been updated over the years and features a clean, modern feel with light grey paint tones, a spacious sunken living room, 3 bedrooms, and 1 full bathroom. It's currently rented for $2,000/month (utilities included) with a lease in place until March 31, 2026—making it a solid, stable investment.The illegal basement suite is currently occupied by the owner, who is willing to vacate for possession or potentially continue renting if the buyer prefers. This level offers 3 additional bedrooms (one oversized), a cozy living area, full bathroom, and a kitchenette with modern flair. Separate Laundry The home sits on a pie-shaped lot, offering a great-sized backyard for outdoor space and privacy. Whether you’re looking to live in one unit and rent the other, or add a turnkey rental to your portfolio—this property delivers options! (id:51989)
RE/MAX Grande Prairie
8319 44 Avenue Nw
Calgary, Alberta
Investor Alert! Prime Development Opportunity. This exceptional property presents a rare opportunity to secure a high-yield asset in one of Calgary’s most desirable and rapidly growing communities. With a Development Permit underway for a 4-plex, each unit thoughtfully designed with its own legal basement suite, this property is ideal for the savvy investor looking for a project to build equity, generate strong rental income, diversify their real estate portfolio or to build and sell.Situated just minutes from local schools, the new Calgary Farmers’ Market, and premier recreational destinations including Canada Olympic Park and Bowness Park, this location offers lifestyle appeal for tenants and future homeowners alike. Whether it’s skating in the winter, paddling on the pond in the summer, exploring nearby trails year-round or enjoying a meal at the farmers market, this neighborhood combines urban convenience with outdoor charm.The existing lot is primed for transformation and surrounded by a mix of newly developed infill properties and established homes, reflecting the area’s ongoing revitalization and long-term value growth. Whether you choose to build or to buy this property, you're securing a foothold in one of Calgary’s most promising neighborhoods—with strong upside potential, rental income opportunities, and lasting community value.Don’t miss your chance to capitalize on this unique opportunity. Reach out for more information on Development permit. (id:51989)
RE/MAX Realty Professionals
#703 10152 104 St Nw
Edmonton, Alberta
ICON II CONDO WITH INCREDIBLE VALUE ON 104 STREET Welcome to this luxurious 2 bedroom, 2 bath condo in the sought-after Icon II, offering exceptional value in the heart of downtown. This spacious suite features granite countertops, hardwood and tile flooring, stainless steel appliances, 9’ ceilings, in-suite laundry, and a gas line on the balcony for summer BBQs. Floor-to-ceiling windows fill the space with natural light and offer sweeping city views. 2 bedrooms, 2 full bathrooms and big closets. The sale includes the furniture shown. Enjoy titled underground parking and unbeatable walkability with a 98/100 Walk Score. You’re just steps to locally owned shops, cafes, and restaurants, plus minutes to the Financial District, MacEwan University, the Arts District, Winspear, and the River Valley. The LRT connects you quickly to the U of A, NAIT, and Southgate. You’ll love being right on vibrant 104 Street, home to Edmonton’s Downtown Farmers Market, one of our city’s best summer gems! (id:51989)
RE/MAX Real Estate
16 Wedderburn Gate
Okotoks, Alberta
Why Wait to Build? Your Brand New Dream Home in Wedderburn Awaits!Welcome to this beautiful, move-in ready detached home in the desirable community of Wedderburn in Okotoks. Offering the perfect blend of modern design and thoughtful functionality, this 3 bedroom, 2.5 bathroom home is ideal for families, professionals, or investors looking for suite potential (pending town approval)Step inside to a bright and open floor plan that’s perfect for everyday living and entertaining. The stunning white kitchen is the heart of the home, featuring sleek cabinetry, stainless steel appliances, quartz countertops, and a spacious island that invites gathering. The open-concept living and dining areas are filled with natural light, creating a warm and inviting space.Upstairs, you’ll find three generously sized bedrooms, including a primary suite with a walk-in closet and a private ensuite bathroom. The upper floor also offers a convenient laundry area and full bathroom for added ease.A separate side entrance provides excellent potential for a future basement suite (pending town approval)—ideal for multi-generational living or rental income.Located in the family-friendly community of Wedderburn, you're close to parks, schools, pathways, and all the small-town charm that Okotoks has to offer—just minutes from Calgary.This is your opportunity to own a new home with full warranty in place without the wait!! Book your showing today!!! (id:51989)
Cir Realty
416, 515 4 Avenue Ne
Calgary, Alberta
SLEEK, MODERN and STYLISH! This BEAUTIFUL well designed condo is made for living and entertaining. The GOURMET kitchen comes with a GAS stove, full height glossy cabinets, QUARTZ countertops, and room for an ISLAND. The spacious living room has large windows making it BRIGHT and CHEERY, SW facing for impeccable VIEWS of DOWNTOWN and HIGH CEILINGS. There are 2 bedrooms both equipped with WINDOWS and 2 FULL bathrooms, INSUITE Laundry and titled UNDERGROUND Parking and a storage locker. The ROOF TOP PATIO is perfect for BBQ’s, gatherings and relaxing. There is also a GYM. Excellent inner city location! Walk to downtown, shops, cafes, restaurants and river pathways. Incredible VALUE! (id:51989)
RE/MAX Real Estate (Central)
1245 Cristall Wy Sw
Edmonton, Alberta
Step into style and versatility at 1245 Cristall Way SW! This Tiguan model by Daytona Homes offers 1,707 sq ft of thoughtfully designed living space. Featuring 4 bedrooms, 3 full baths, this home is perfect for multi-generational living or guest flexibility. The 4th bedroom is located on the main level including a full bath. The 9’ foundation and massive 60 x 36 basement window flood the lower level with natural light, ready for your future vision—with a gas line for a basement range and a powerful 150 amp panel already in place. The kitchen includes a waterline-ready fridge space, ideal for modern living. Whether you’re hosting family gatherings or planning for the future, this home delivers the space, upgrades, and bold design today’s buyers crave. Welcome to your next chapter in Chappelle! Home still under construction. Actual colors and upgrades may vary. Please verify with builder. (id:51989)
Exp Realty
1113 Cristall Cr Sw
Edmonton, Alberta
Welcome to 1113 Cristall Crescent SW—where thoughtful design meets modern living in the heart of Chappelle. Nestled on a desirable corner lot, this 2121 sq ft home offers 3 spacious bedrooms, a central bonus room, and a double attached garage. The dropped great room creates a striking focal point, enhanced by full glass railings and expansive 60 x 36 basement windows that flood the space with natural light. Perfect for future development or income potential, the rear separate entrance and upgraded 150 amp panel provide flexibility and peace of mind. Whether entertaining or enjoying quiet evenings, this home blends functionality with style in every detail. A rare opportunity to own a home that stands out in both form and function. *Home is still under construction. (id:51989)
Exp Realty
1120 Cristall Cr Sw
Edmonton, Alberta
Welcome to 1120 Cristall Crescent SW—where style meets smart design! This Macan model by Daytona Homes offers 1,872 sq ft of modern living, featuring 3 spacious bedrooms, 2.5 baths, and a bright, open layout built for today’s lifestyle. The double attached garage adds everyday convenience, while the separate side entrance and oversized 60 x 36 basement windows open up endless possibilities for future development or income potential. Whether you’re entertaining in the airy main floor or unwinding in the generous bedrooms, this home combines function, flexibility, and bold design in every detail. Your Chappelle dream home awaits—move in and make it yours! Home is still under construction. Actual colors and upgrades may vary. Please verify with builder. (id:51989)
Exp Realty
1075 Cristall Cr Sw Sw
Edmonton, Alberta
Discover the Brantford by City Homes Master Builder—an architectural statement at 1075 Cristall Crescent SW in the vibrant community of Chappelle. This 2,295 sq ft masterpiece offers 3 bedrooms, 2.5 baths, and a dramatic open-to-below great room that fills the home with light and grandeur. Designed for versatility, it features a main floor den and a full bathroom—perfect for guests or multi-generational living. The separate side entrance opens doors to future suite potential, while the included kitchen appliances make moving in effortless. Whether you're hosting in the airy great room or relaxing in your private sanctuary upstairs, this home is tailored for the modern family who craves both style and function. Elevate your lifestyle in Chappelle today! Home is still under construction. (id:51989)
Exp Realty
191 Cranberry Bn
Fort Saskatchewan, Alberta
Welcome home! This spacious 4-Bedroom, 3-Bath bungalow in Westpark is the one you have been waiting for. This 1,300+ sq ft bungalow offers the perfect combination of comfort and functionality with a chef's kitchen, spacious primary bedroom with large walk-in closet and spa-like ensuite. Nestled on Cranberry Bend backing a walking path, this home features a bright, open-concept layout with soaring ceilings and stylish finishings, ideal for both daily living and entertaining. The fully finished basement features a large rec room, wet bar, 2 large bedrooms and a full bath. Enjoy the beautiful, low-maintenance backyard, with large deck and plenty of green space. Plus it's close to parks, shopping, and our coveted river valley. (id:51989)
Exp Realty
#102 11324 97 St Nw
Edmonton, Alberta
Great opportunity for an investment or first-time buyer! This TWO bedroom, ONE bathroom apartment-style condo in Spruce Avenue offers comfort, functionality, and a fantastic location. Whether you're living in it or adding it to your rental portfolio, this condo is a space to be proud of. Located in a quiet, clean, and well-managed 17-unit building that's centrally situated—close to downtown, NAIT, MacEwan, Victoria School for the Arts, Royal Alex Hospital, major transportation routes, and transit. (id:51989)
Exp Realty
519 30 Av Nw
Edmonton, Alberta
Welcome to the Michela built by Hopewell Residential this beautiful two-story has a total of 4 bedrooms and 2.5 baths, this home is ideal for modern living and perfect for a first time buyer. The double attached garage offers convenience, while the upgraded kitchen layout features stainless steel appliances and quartz throughout. The central kitchen comes with an large island that is perfect for entertaining. The homes has a secondary entrance to the basement and a 9' foundation height which provides ample opportunity for future suite development. Enjoy outdoor gatherings with the exterior gas line for your BBQ. Throughout the main level, durable luxury vinyl plank flooring adds both practicality and charm. With knockdown ceiling texture throughout, this home is a testament to both functionality and sophistication. This home is now move in ready! (id:51989)
Royal LePage Arteam Realty
56123 Hwy 777
Rural Lac Ste. Anne County, Alberta
Looking for peaceful country living with room to grow? This cozy 3-bedroom, 1-bath bungalow sits on 40 fully fenced acres—perfect for hobby farming, pets, or just soaking in that wide-open space! You’ll love the double detached garage and 18' x 12' shop—great for projects, toys, or storage. Whether you're dreaming of raising animals, planting a huge garden, or just want privacy, this property has it all. Only 30 minutes from Edmonton and just a short drive to the charming town of Onoway, you get the best of both worlds—peaceful rural life with quick access to city conveniences. This is the kind of place where fresh air, starry nights, and endless possibilities live. (id:51989)
Exp Realty
#16 1511 Parkland Dr
Rural Parkland County, Alberta
Beautiful 2200 sqft walk-out 2-storey home on 3 acres just 10 mins from town! Features a Great sized Master with ensuite and walk in closet plus more 2 generous rooms up and 1 down, 3.5 baths, main floor office, separate laundry, hardwood throughout, 2 wood-burning fireplaces, tons of storage, and a partially finished walkout basement. Enjoy composite decking, a screened-in porch, a heated oversized double detached garage. Close to Blueberry School-perfect for family living with space, style, and convenience! (id:51989)
Century 21 Leading
#1503 11503 100 Av Nw
Edmonton, Alberta
Located in the prestigious Le Marchand Tower this 15th floor, Central A/C condo showcases stunning views of downtown & river valley. Open design concept with over 2000sq.ft. Professionally renovated by Anthem Construction this 2 bedroom, 2 bathroom condo features a large foyer with Brazilian hardwood flooring which extends throughout the home with exception of the Primary bedroom/bathrooms, French door glass coat closet (auto lighting), formal diningroom & sunken livingroom perfect for entertaining. Custom kitchen has an abundance of beautiful cabinetry, granite countertops, top of the line appliances, island, breakfast nook, pot lighting & butlers pantry. Primary bedroom - custom blinds, his/hers walk-in closets as well as beautiful ensuite showcasing granite vanity with crystal hardware, dual sinks, soaker tub and oversize walk in shower with granite bench. 2nd bedroom with 2 closets huge storage /laundryroom with newer washer & dryer & 2 underground parking stalls. Some pic's are virtually staged. (id:51989)
Royal LePage Premier Real Estate
10514 134 St Nw
Edmonton, Alberta
This stunning custom home, located on one of the most beautiful tree-lined streets in the historic community of Glenora, just steps from the river valley. With nearly 5,000 sq. ft. of developed space, designed by Studio Enda and built by Ashton Homes, every detail was curated for both function and style. This home features rich hardwood flooring, stunning double island kitchen, double dishwasher's, a walkthrough butler’s pantry, and a spacious mudroom with a dedicated dog wash. Upstairs, you’ll find four generous bedrooms, each with its own full ensuite. The primary suite features a steam shower and two extraordinarily large closets — including a massive stylish women’s closet. With five bedrooms and six bathrooms and a gym. The home includes double sets of premium laundry appliances. Accent walls and custom millwork. Outside, the west-facing backyard and patio will provide the perfect setting for entertaining or unwinding. A large triple garage offers ample space for vehicles and storage. Rare find! (id:51989)
Honestdoor Inc
1213 Cunningham Dr Sw
Edmonton, Alberta
Bungalow with many unique features such as a loft. This home is situated in a quiet friendly neighbourhood. Close to all amenities such as school, bus stop, shopping centers, rec centers, banks, doctor’s office, and only 10 minutes to YEG airport. This neighbourhood is also accessible to many walking & bike trails and close to ravines. This home is in impeccable condition and has previously been pet & smoke free. The backyard is huge and maintenance free where you can enjoy summer bbq’s and even a wedding. The master bedroom is cozy with a big ensuite bathroom. Laundry room is on the main floor. The granite kitchen island is big and can sit extra guests. The basement has 2 good size rooms with a 4 piece bathroom. There is also a huge utility room than can be used as exercise room or office. Another feature this home has is in- floor heating on the main floor. There is more to explore in this home. (id:51989)
Comfree
1810 123 Street
Blairmore, Alberta
Located in the heart of the Crowsnest Pass, this mid century modern 4 bedroom, 2 Bath home is ideally located in Blairmore. Bright open floor plan, with harwood floors in the main level bedrooms. Lower level is fully developed and the property offers short walking distances to shopping, middle school, pool, ski hill and playgrounds. Excellent location in a quiet cul de sac with a large rear deck and fenced/landscaped back yard. Nice views from every direction. Well maintained and easy to show. (id:51989)
Royal LePage South Country - Crowsnest Pass
40 Edgeford Road Nw
Calgary, Alberta
40 Edgeford Road NW | 1,836 SF Of Developed Living Area | Nestled In The Heart Of Desirable Edgemont | Four-Level Split Home Offers Timeless Charm & An Unbeatable Location | Backing Onto A Park | 3 Bedroom Home Boasts Spacious Living Areas, Large Windows Fills The Home With Natural Light & A Cozy Corner Brick Fireplace On The Lower Level, Perfect For Relaxing Evenings | Classic Layout & Solid Structure, This Home Is A Fantastic Opportunity For Those Looking To Renovate | Private Backyard With Direct Park Access | Easy Access To Superstore, Northland & Market Mall, Children & Foothills Hospitals, Shaganappi Trail, John Laurie Blvd, Crowchild Trail & Stoney Trail | Minutes From Top-Rated Schools & Transit | Nosehill Park To The East Of Edgemont For Even More Green Space! Edgemont Has The Highest Number Of Parks And Playgrounds Compared To Any Other Calgary Neighbourhood! | Conveniently Accessed By Several Main Routes & Public Transit For Easy Transportation To Anywhere In The City | A Rare Find In A Sought-After Community! (id:51989)
Real Broker
47.47 +/- Acres On Township Road 324
Rural Mountain View County, Alberta
Rare and stunning 47.47+/- acres of fenced, agriculture zoned (A2) land with mixed landscape of tall timber, open pasture, partial fencing, and two high-producing water wells (50 and 29 GPM) offer endless opportunities for the right buyer. Located just 6 miles from Sundre, with pavement right to the gate, this property combines convenience with the tranquility of nature. There are numerous premium building locations as the whole property is elevated, private, scenic, and quiet, making it the perfect setting for outdoor enthusiasts or those seeking peace and privacy. This sportsman’s recreational paradise in the heart of the Alberta Foothills is ideal for hunting, fishing, rafting, horseback riding, hiking, camping, snowmobiling, and so much more. Whether you’re dreaming of creating a private retreat, pursuing outdoor adventures, or building your ideal home and ranch surrounded by nature, this property offers unlimited potential. GST is applicable. Schedule an appointment today to walk this incredible piece of land and experience its beauty and possibilities firsthand. (id:51989)
RE/MAX First
36 Covecreek Mews Ne
Calgary, Alberta
**OPEN HOUSE ON SATURDAY AND SUNDAY, MAY 3 AND 4, 1PM-3PM** Bright, Updated & Move-In Ready—South-Facing Family Home in a Prime LocationThis freshly painted, south-facing home offers a bright and open-concept layout with 9’ ceilings, central A/C, and abundant natural light throughout. The exterior features a stucco finish, covered front porch, custom wood-stained entry door, and a double attached garage, along with a built-in fire sprinkler system for added peace of mind.Inside, you'll find neutrally toned laminate flooring on the main level and a functional layout designed for everyday living and entertaining. The kitchen is the heart of the home, showcasing espresso-stained maple cabinetry, 3/4" granite countertops, a central island, and a corner pantry with built-in shelving. A brand-new gas stove is a standout feature among the stainless steel appliances, making this kitchen ideal for any home chef.The living room features a centered gas fireplace and opens through sliding patio doors to an expanded private deck with a BBQ gas line—perfect for hosting gatherings or enjoying quiet evenings. The fully fenced backyard offers privacy and a safe, open space to relax or play.The adjacent dining area comfortably seats six, making it ideal for both family meals and entertaining. A U-shaped staircase with wood and wrought iron spindles leads to the upper level, where you’ll find a large bonus room, two well-sized secondary bedrooms, and a 4-piece bathroom. The upper floor has been upgraded with brand-new carpet, adding comfort and a fresh look throughout.Convenience continues with the upstairs laundry area, featuring a brand-new front-load washer and dryer. The primary bedroom retreat is thoughtfully tucked away for privacy and includes a 5-piece ensuite, a walk-in closet, and updated fixtures throughout, giving the space a modern, polished feel.The undeveloped basement, complete with an egress window, offers excellent potential for future development, including sp ace for a fourth bedroom and additional living space to suit your needs.Located in a vibrant, modern community bordered by Stoney Trail, Deerfoot Trail, Country Hills Boulevard, and Harvest Hills Boulevard, this home is surrounded by numerous amenities and within walking distance to several schools. Families will appreciate convenient access to elementary, junior high, and high schools, including both public and Catholic options—making this a truly family-friendly location. (id:51989)
Propzap Realty
48 Blueberry Cr
Sherwood Park, Alberta
This home is in an ideal location, walking distance to parks & only minutes away from cafes, grocery stores, & more. It is also within minutes from Baseline & Highway 21 for your morning commute! Upon entering the home, you will love how bright & open it feels with the large entryway and vaulted ceilings.The living room/dining room is very spacious making it perfect for a growing family or entertaining guests. The kitchen has white cabinetry, stainless steel appliances & a large island. The glass doors along the back of the kitchen overlook the landscaped & fully fenced backyard. The upstairs features 2 spacious bedrooms & a large primary room with a 3pc ensuite, & a large walk-in closet with a CALIFORNIA CLOSETS organizer. The basement has a large rec room with gas fireplace, an additional den with window and closet currently being used as 4th bedroom. 4 pc bathroom. Other features include A/C, HEATED/INSULATED double garage, underground sprinklers, HE furnace, shingles (2024). Great Family Home! (id:51989)
Now Real Estate Group
10903 8 Av Sw
Edmonton, Alberta
Large half duplex home in desirable south side community of Richford. This well-appointed half duplex home boasts 1,400+ sqft, TWO master ensuite with fully finished basement and double attached garage. Main floor features open concept plan. Living room has a gas fireplace with hardwood flooring throughout. Good sized kitchen boasts loads of maple cabinets, ample counter space and corner pantry. Dining room is spacious with patio door leading to the large deck. Upstairs has two ensuite and each has a 4 pc bath. Fully finished basement has a large family room. Close to Ravine, walking trail, public transit and all amenities. Quick access to South Common shopping, Calgary trail and Anthony Henday. (id:51989)
Mozaic Realty Group
1126 67325 Churchill Park Road
Lac La Biche, Alberta
Would you look at that View!! Lakeview Estates Lakefront! Half acre has been cleared and is ready for your camper, cabin or dream home. Municipal service are at the property line and and the stub has been paid in full, also brand new fiber optics have been run to the front of the property. Golf is just a short walk on the paved walking trail or a Golf Cart Ride away and the lake is at your finger tips where you can enjoy some premier fishing. For the kids enjoyment there is also an outdoor neighborhood playground. Lets not forget the walking trails to scenic Sir Winston Churchill Park. This lot is a must see. Love it! Only a handful of vacant lots are still available in this well established neighborhood? Double the size of your lot, the neighboring lot is also available and can be purchased as a package deal. Call today for additional information. (GST maybe Applicable) (id:51989)
RE/MAX La Biche Realty
8 Aspen Stone Court Sw
Calgary, Alberta
From its expansive primary suite with mountain views to its thoughtfully designed, flexible layout, this home offers over 3126 sq ft of room to grow in a sought-after location. Only moments from elite schools such as Webber Academy, Calgary Academy, and Rundle College, and within walking distance to Aspen Landing, Safeway, Blush Lane, and the beloved Ladybug Café, the location offers an ideal balance of convenience and quality living. Inside, you’ll find a main floor designed for how people really live. A bright flex room off the foyer can function as a formal dining room, home office, den, or music room. At the heart of the home, the open concept kitchen, dining and living room makes it easy to stay connected, whether you’re cooking or catching up. The living room soars with double-height ceilings and a dramatic fireplace surrounded by windows, while the adjacent dining space offers direct access to the backyard. With its wood cabinets, granite counters, stainless appliances and spacious island for casual meals, the kitchen is both functional and welcoming, and enhanced by a walk-through pantry that connects to the laundry and mudroom - adding everyday convenience. Upstairs, hardwood floors lead you to the show-stopping primary retreat. Larger than most in the district, this private sanctuary includes a sitting area perfect for yoga, an office, or a dressing room, plus mountain views and a luxe ensuite with dual vessel sinks, water closet, statement tub set in mosaic tile, and an expansive walk-through shower. Two additional unique bedrooms complete the upper level: one perfectly suited for kids or guests, and the other boasting vaulted ceilings and an abundance of light, currently used as a bonus room. The fully developed basement features a family room, ideal for movie nights, a game table or relaxing together. A raised platform adds potential for a play space or a performance area while the fourth bedroom and bathroom complete the level. Additional perks include Hunter Douglas blinds, water softener and Culligan water filtration system. With a versatile layout, a mountain view and an unbeatable location, this home is built to fit your life beautifully. (id:51989)
RE/MAX House Of Real Estate
2317, 81 Legacy Boulevard Se
Calgary, Alberta
Welcome home to this fantastic 1 bedroom + den, CORNER UNIT in desirable Legacy Gate! Perfect for snowbirds, first time buyers, investors or newcomers to Calgary who want a great landing spot while learning all our great city has to offer! This unit is bright and welcoming with stylish kitchen finishes, spacious living/dining area, bedroom and den! The den offers so much flexibility as a great home office or hobby area where a murphy/cabinet bed or pull out couch could easily be accommodated for guests. The bathroom offers room for additional storage and you'll love being able to tuck the laundry away when hosting friends & family! Owning a corner unit means enjoying the most spacious of decks with room for warm evening dinners AND a cozy chair for savouring your morning coffee. The assigned parking stall with plug-in is conveniently located just across from the front entrance. Enjoy all the amenities that make Legacy such a sought after community - call your favourite Realtor and book your private showing today! (id:51989)
Cir Realty
124 Huckleberry Street
Fort Mcmurray, Alberta
Welcome to 124 Huckleberry Street! This single-family home near schools, parks, and walking trails features 4 bedrooms and 2.5 bathrooms. This home is priced low as it's a HANDYMAN SPECIAL requiring some updates. As you step on the front veranda and into the home, you will find a bright and large living room with hardwood floor. At the back of the home is the dining room and kitchen featuring a pantry, an island and a door to access the back deck. Also on the main floor is a 2-piece bathroom with laundry. On the second floor is the primary bedroom with 4-piece ensuite, 2 good size bedrooms and a 4-piece bathroom. In the basement, you will find a large bedroom and a huge unfinished space to make your own. The backyard has a deck and a large 17’x15’ shed for extra storage space. If you're looking for a flip project that you can design to your taste, then this is the property for you. Book your appointment today! (id:51989)
Kic Realty
Exp Realty
300 Rolston Wd
Leduc, Alberta
Beautiful family home in the Robinson neighbourhood of Leduc. This home sits on a corner lot only steps to schools, parks, transit and water features! 3 bedrooms up with a huge ensuite and upstairs laundry. Main floor features a large den, chef's kitchen with stainless steel appliances, walk in pantry and quartz countertops, family and dining rooms with gas fireplace. Basement is fully developed with two bedrooms and additional bathroom. Side entrance allows for AirBNB or legal suite development in the future. Detached double garage and deck to enjoy summer BBQs! (id:51989)
RE/MAX Excellence
137 Habitat Cr Nw
Edmonton, Alberta
Great starter home or investment property! Located on a huge pie-shaped lot with a fenced yard, this 2 storey end-unit townhouse backs onto a beautiful ravine! The home has a large living room, kitchen/dining and a 2-pce bathroom on the main floor. Upstairs, find 3 bedrooms and 1 full bathroom. The basement is unfinished, providing an opportunity to add your personal touch and increase the living space and Value. Your parking stall is directly in front of the home. Located in a family-friendly neighborhood near schools, parks, shopping centers and public transit, this townhouse is ready for you to call it home. (id:51989)
RE/MAX Excellence
62 Amberly Co Nw
Edmonton, Alberta
Looking for a starter home or a property investment? With just over 1000 sq ft, this home has a spacious layout with a galley style kitchen to accommodate everyone and a living/dining area designed for flexible use of the space. Upstairs there are 3 good-size bedrooms as well as a full bathroom. Plenty of space for families or working from home! The downstairs has an oversized family room, laundry room and ample storage space. With a fully fenced yard, you will have loads of space, and your parking stall is right outside your door. Located in a family-oriented neighbourhood near schools, parks, shopping centres and public transit, this townhouse is ready for you to call it home. (id:51989)
RE/MAX Excellence
4708 53 Avenue
Vermilion, Alberta
Oversized Lot! (9,000 Sq Ft) on a mature-treed avenue. Sprawling Square Footage! (1,564 + Full Basement.) One-Owner-Home! This 1997 built bungalow goes above & beyond at every turn. Along with the 25' x 23' attached garage (with loft storage,) the property also supplies a detached 20' x 16' heated workshop. Heading into the home, you'll notice the Spinks laid stamped-concrete in superb condition. Completely one level if need be with the main floor laundry. A unique 23' x 13' enclosed porch is situated off the north side of the property with stamped concrete. Two bedrooms upstairs and two bedrooms down. No cramped areas with this square footage. The backyard supplies a natural gas BBQ hookup, garden area, as well as a large storage shed. An absolutely gorgeous bungalow ready for it's second owner. (id:51989)
Vermilion Realty
360 Evergreen Park Nw
Edmonton, Alberta
Get Inspired in Evergreen Park! Investor Alert! Discover a fantastic opportunity in the thriving community of Evergreen Mobile Home Park in NE Edmonton. This 3 bedroom, 2-bath mobile home offers strong potential as a rental property or a renovation project. With spacious living areas and a great layout, it’s perfect for those looking to add value and build equity. Being sold as-is, where-is at the time of possession—no warranties or representations. Don’t miss your chance to invest in a growing area with high rental demand and excellent long-term potential! (id:51989)
Exp Realty
28 4405 50 Av
Cold Lake, Alberta
A great investment property waiting for your homey touches! This Glenriver two Bedroom and one 4-piece Bath modular home has been Freshly Painted and has New Laminate Flooring. The kitchen features a gas range and opens to the dining area and living room. The primary room has a generous closet and the second room offers lots of natural light. Conveniently located close to downtown Cold Lake! (id:51989)
Royal LePage Northern Lights Realty
431073 Range Road 254
Rural Ponoka County, Alberta
Welcome to this exceptional 5-bedroom (2 up, 3 down), 2.5-bathroom stucco home, ideally located on 2 beautifully landscaped acres just minutes from town. Enjoy the best of both worlds with peaceful rural living and the convenience of nearby amenities.The charming wrap-around deck offers picturesque views of the tranquil setting, while the private hot tub area invites relaxation. A large Quonset provides plenty of space for storage or hobbies, and the expansive yard offers room for outdoor fun. RV owners will appreciate the convenient sewer dump access, and pet lovers will love the fully fenced dog run and dedicated dog room with its own bath and shower—making pet care a breeze. Inside, you’ll find a bright, modern interior featuring a stylish kitchen with granite countertops, a commercial upright fridge and freezer, garburator, and a moveable island ideal for entertaining. Central air conditioning keeps the main floor cool, and a clever sports closet with fan and window offers smart storage for active families.The cozy basement, complete with in-floor heat, is perfect for family time or guest stays, with three versatile bedrooms for added flexibility. The attached heated garage provides year-round comfort for vehicles or workshop projects.Additional features include an owned propane tank, in-floor heat in the garage and basement, and recent updates such as a new well pump (2024). Exterior railings will be completed by closing for added peace of mind. Half of the shingles were replaced in 2024, that were effected from hail damage. With thoughtful design, modern upgrades, and unique pet-friendly features; this property is a rare find, and is ready to welcome you home. (id:51989)
RE/MAX Real Estate Central Alberta
2304, 20 Harvest Rose Park Ne
Calgary, Alberta
Welcome to this impeccably kept top floor condo in the sought after community of Harvest Hills! perfect for a first-time home buyer or investor, this bright and inviting unit features two spacious bedrooms and two full bathrooms, thoughtfully laid out to provide privacy and functionality. The open concept design creates a seamless flow between the kitchen, dining, and living areas, ideal for relaxing at home or hosting guests. Large windows and patio doors bathe the living space in natural light and lead out to an east-facing balcony, where you can enjoy peaceful sunrises and open views. The kitchen offers plenty of cabinetry and prep space, catering to both casual meals and more elaborate cooking sessions. The primary bedroom includes its own private 4pc ensuite, while the second bedroom is perfect for visitors, a roommate, or a home office setup. You'll also appreciate the generous in-suite laundry and storage room, providing all the convenience you need in one space. The building features secure entry, an elevator for easy access, and welcomes pets, making it a fantastic option for a variety of lifestyles. Located just steps from shopping, amenities, parks, and walking trails, this home offers the best of suburban living with quick access to major routes for an easy commute. Whether you're a first time buyer, downsizing, or investing, this well maintained condo is a must see! Come and discover the comfort and lifestyle waiting for you in Harvest Hills. (id:51989)
RE/MAX Real Estate (Central)
112 Clydesdale Avenue
Cochrane, Alberta
** Under Construction - Open House at Greystone showhome - 498 River Ave, Cochrane - May 23rd 2-4pm, May 24th 11:30-2pm, May 24th 3:30-5:30pm and May 25th 1-4pm ** Welcome home to the Talo by Rohit Homes. This purposefully designed 1,506 sq ft unit has a spacious main floor equipped with a large kitchen, an island that seats 4 people, plus a rear entry with built-in coat hooks and abench. Upstairs, the space has been beautifully designed to flow between the master suite and two secondary bedrooms. The flex room and convenient laundry room separate the bedrooms for added privacy. Unfinished basement and a double detached garage at rear. Front and back landscaping included **Photos are representative and the interior colors may be different** (id:51989)
Exp Realty
243071 Range Road 255
Rural Wheatland County, Alberta
Rural charm meets opportunity on this beautifully treed and private 34.5-acre parcel—just the lifestyle you've been looking for minutes from Strathmore. Whether you're dreaming of quiet country living, starting your hobby farm, or exploring future subdivision potential, this one has it all. The heart of the property is a fully renovated bungalow offering over 2000 square feet of developed living space, with a warm modern farmhouse style throughout. Featuring 2 bedrooms on the main level plus a spacious 3rd bedroom downstairs, this home is perfect for small families. You'll love the bright open layout, two full bathrooms-2nd bathroom almost completed, and a 90% finished walk-up basement that adds functionality and natural light. Extensive recent updates mean all the work is done for you—windows, siding, roof, flooring, kitchen, bathrooms, and more—all with timeless finishes and attention to detail. Step outside and take in the mature trees that offer incredible privacy and a serene setting. Equestrian-ready and hobby farm friendly, the property includes a 10GPM well, new septic system, perimeter fencing, auto waterer, hay shed, numerous utility sheds, and a double detached garage with space for all your tools and toys. Approximately 20 acres are cultivatable with productive soil, offering potential for hay, crops, or income-generating leases. Zoned agricultural and loaded with value, this property offers long-term potential in an area known for its peaceful rural lifestyle—just a short drive to town amenities. Here’s your chance to own a versatile acreage where you can build your future while enjoying the best of country living. (id:51989)
RE/MAX Key
90 Kingsbury Ci
Spruce Grove, Alberta
Absolute Showstopper! Welcome to this stunning half duplex in the desirable community of Kenton. Built in 2021 by Bedrock Homes, this modern, open-concept home offers a bright and spacious layout perfect for today’s lifestyle. Featuring 4 bedrooms, 3.5 bathrooms, and a versatile bonus room, this home also includes a fully finished basement with a secondary living space complete with a kitchen—showcasing beautiful butcher block countertops, perfect for extended family or guests. The main and upper levels are appointed with quartz countertops and contemporary lighting throughout. The sleek white kitchen is a true centerpiece, boasting stainless steel appliances, an undermount sink, and a huge island ideal for entertaining. The primary bedroom offers a serene retreat, complete with a large walk-in closet and a luxurious 4-piece ensuite. For added convenience, the kitchen, upper bedrooms, and bonus room are pre-wired for cable and internet. Tech-savvy buyers will love the Smart Home features, including (id:51989)
Exp Realty
1428 Keswick Dr Sw
Edmonton, Alberta
Discover this charming and stylish two-storey home in Keswick Area, loaded with lots of upgrades and a SEPARATE SIDE ENTRANCE to unfinished basement with future income potential. The main floor features spacious living room with large windows and CUSTOM BLINDS, a sleek kitchen with 42 WHITE CABINETRY and QUARTZ COUNTERTOPS throughout. It also features upgraded stainless steel appliances including a GAS RANGE, CHIMNEY STACK, and a double sink with drinking water faucet. The bright dining area offers plenty of natural light with a view of the yard. A mudroom, storage space, and 2-piece bathroom complete the main level. Upstairs, you'l find a versatile bonus room, a laundry area, a 4-piece bathroom, and two bedrooms. The primary bedroom boasts expansive windows with a neighborhood view, a walk-in closet with MDF SHELVING throughout , and luxurious 4-piece ensuite. Enjoy outdoor living in the FULLY LANDSCAPED AND FENCED YARD, a huge size DECK plus the convenience of a DOUBLE DETACHED GARAGE. (id:51989)
Exp Realty

