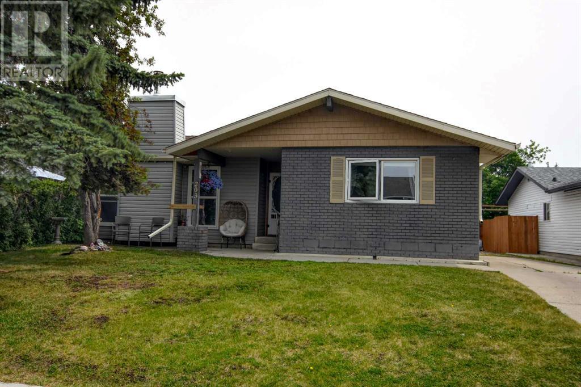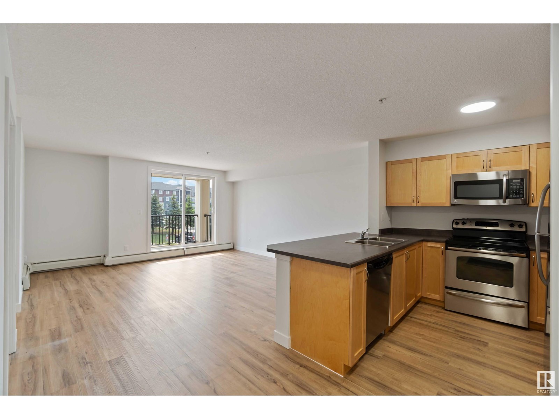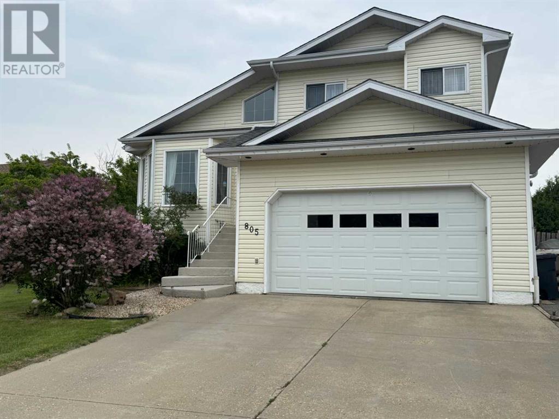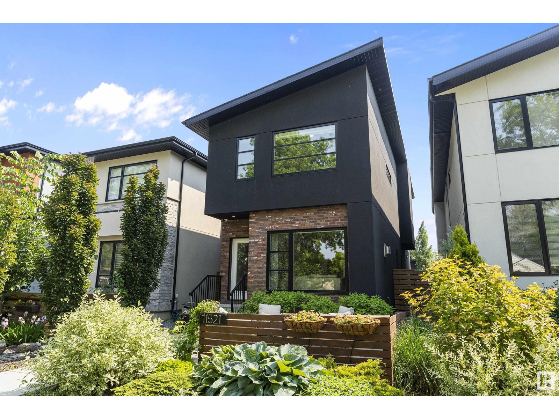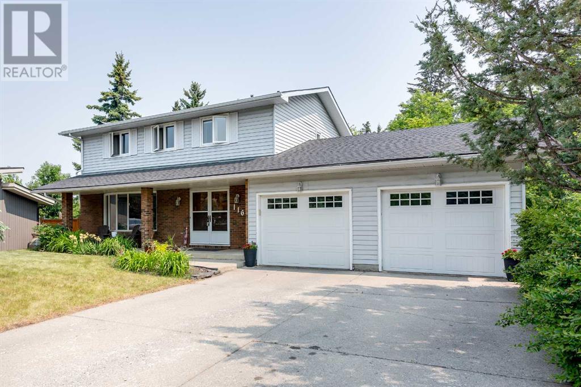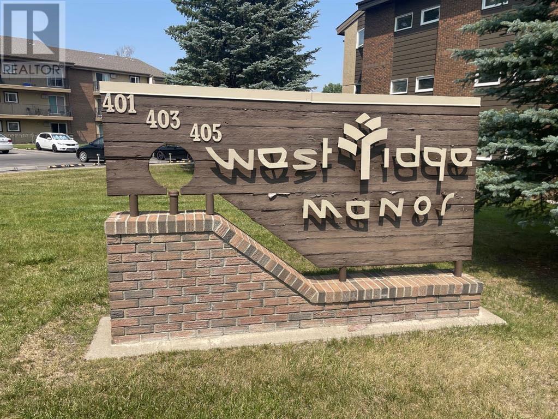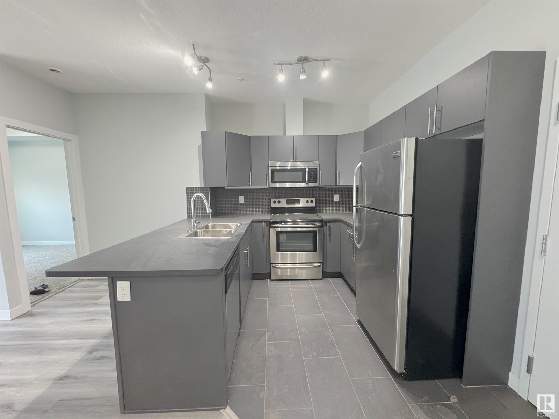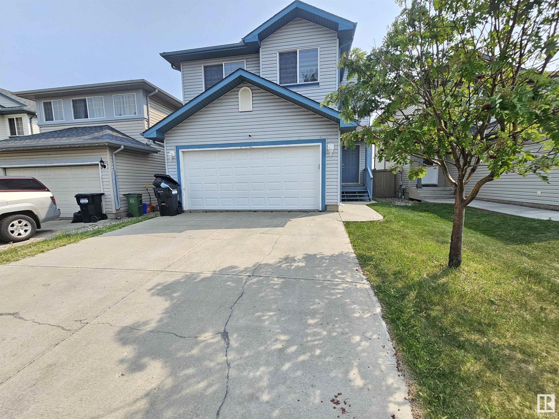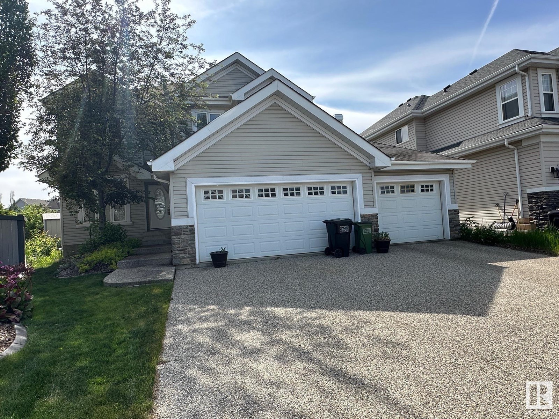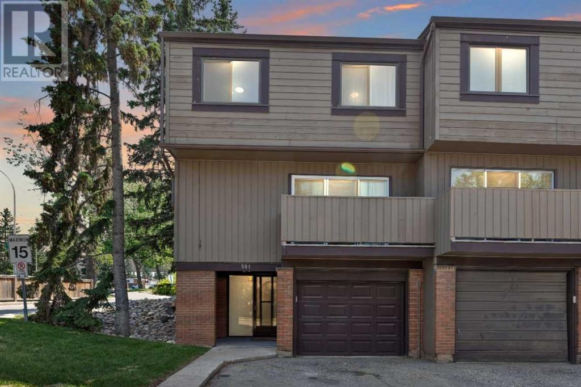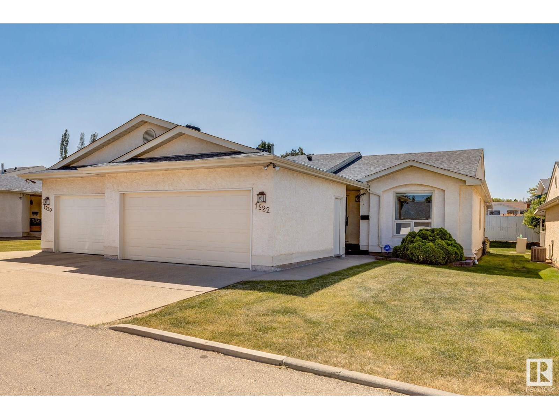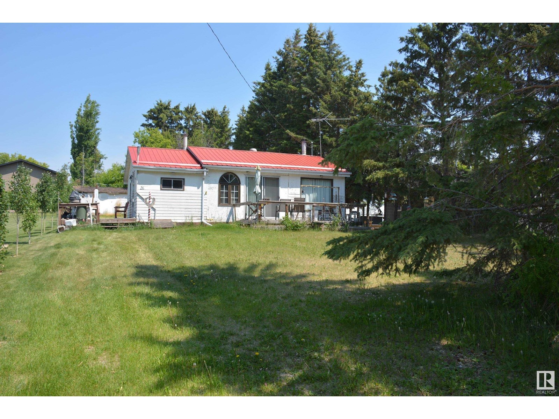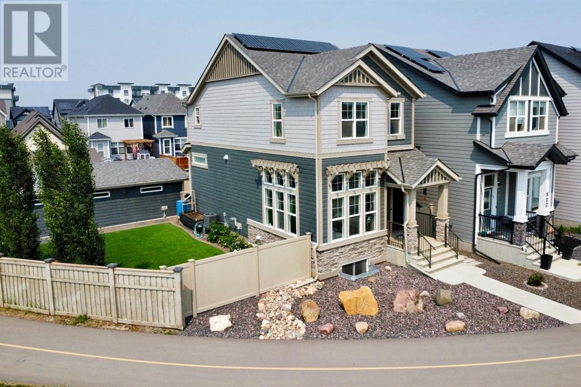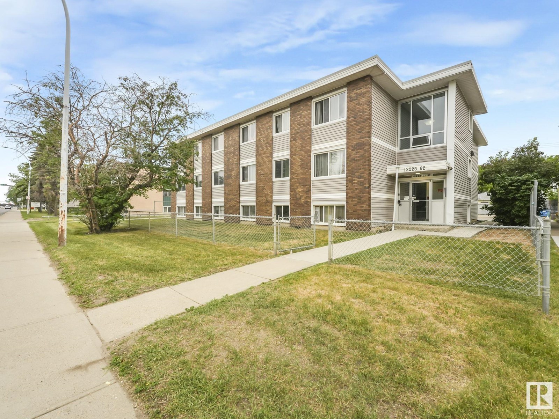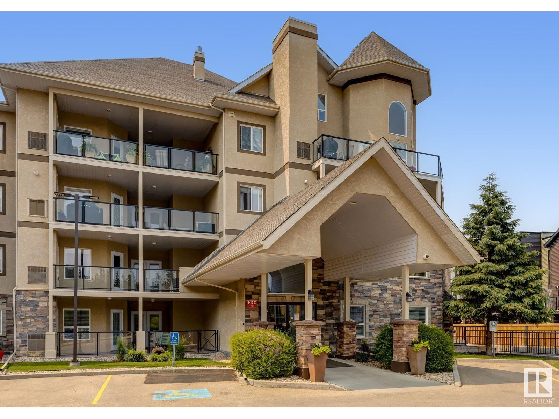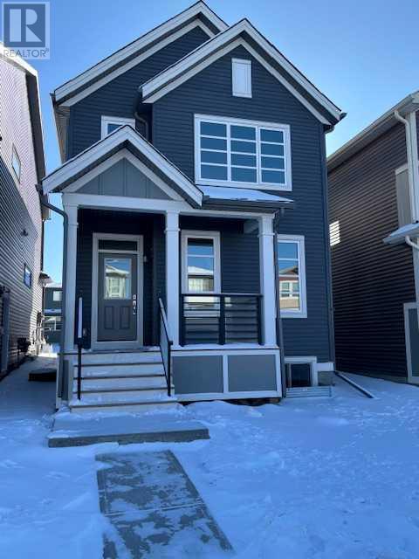looking for your dream home?
Below you will find most recently updated MLS® Listing of properties.
35 Creekview Common Sw
Calgary, Alberta
Welcome to this stunning 2-storey home in Creekview SW Calgary. Features 3 bedrooms, 2.5 bathrooms, and a bright, open-concept main floor filled with natural light. The gourmet kitchen includes stainless steel appliances: French door fridge, electric range, range hood, built-in microwave, and dishwasher. Washer and dryer included.Enjoy the spacious front porch, upstairs laundry, and an unfinished basement ready for future development. Convenient location with quick access to Macleod Trail, Stoney Trail, Deerfoot Trail, Highway II, Somerset LRT Station, South Health Campus, and shopping in the Legacy community. A must-see! (id:51989)
Real Broker
201, 2006 11 Avenue Sw
Calgary, Alberta
Discover Your Perfect Cozy Retreat!Nestled on a charming one-way street, this beautiful one-bedroom condo offers effortless comfort and style. Step inside, and you'll immediately feel the pride of ownership in every thoughtfully upgraded detail. The kitchen features, refrigerator, dishwasher, stove, microwave hood fan, European washer/dryer and Plentiful Maple cabinetry, while the bathroom boasts modern fixtures, a refreshed vanity with granite counters, and a deep soaker tub. The unit creates a crisp, inviting atmosphere, enhanced by the open-concept living space! With south-facing windows, this unit is bathed in natural light, creating a warm and welcoming ambiance. Allergy-friendly flooring adds a sleek touch, complemented by distinctive and stylish light fixtures that give this home a unique character.For those who rely on public transit, the location offers seamless access to transportation options- STEPS TO LRT. But if you have a vehicle, you're covered with a dedicated parking stall at the back.An Amazing Opportunity!Whether you're a first-time homebuyer seeking an affordable yet beautifully designed space or an investor looking for a promising rental property, this condo offers versatility. ONE OF THE FEW BUILDINGS YOU CAN AIRBNB!Why rent when you can own this stunning condo? Don't wait—schedule a viewing today! (id:51989)
Cir Realty
201 Sandpiper Boulevard
Chestermere, Alberta
Welcome home to this stunningly upgraded and well maintained former show home with loads of upgrades throughout. Upon entrance you are greeted to a spacious foyer that leads you into the open concept main floor. The kitchen features stainless steel appliances including a five burner gas stove top, built in oven and microwave, massive walkthrough pantry and a spacious island with bar seating. Off of the kitchen is the dining room with plenty of room for a large table for a big family or for get togethers. The living room features an abundance of natural light from the five windows and a gorgeous gas fireplace with stone surround. Completing the main floor you have a private office as well as a mudroom. The functional upstairs layout feature the sprawling primary suite with a grand walk-in closet and 5 piece spa like primary ensuite with heated tile flooring, a large bonus area with a wet bar, a laundry room, three more additional good sized bedrooms and another five piece bathroom. The home also comes equipped with a built in Sonos speaker system throughout both the main and upper levels. The lower level of this home has been partially finished and awaits your ideas to bring it to life. All electrical work and framing has been completed with a bedroom, bathroom, a large living area and a fully finished dry sauna. The spacious backyard features a play set, large patio and is fully fenced, landscaped and has an irrigation system. The oversized double HEATED garage (roughed in for infloor as well as the included current gas heater) is perfect for staying out of the winter weather and having left over room for storage. You are walking distance to the East Lake school and only 25 minutes east of downtown Calgary. (id:51989)
RE/MAX Real Estate (Central)
22005 95a Av Nw
Edmonton, Alberta
INCREDIBLE VALUE! OVER 3000 square feet of living space with everything you want at a price you can afford! Boasting 3 bedrooms, 4 bathrooms, an open concept main floor with chef's kitchen featuring granite countertops, high end stainless appliances including a GAS stove, big family room offering a gas burning fireplace, dining nook with patio door access to the attached deck and fenced and landscaped yard backing walking trail, completing the main level is a 2 piece bath and a wonderful mud room complete with lockers to keep your family organized, upper level offers a massive bonus room, full laundry room with cabinets and counter space, down the hall to the primary with incredible spa inspired ensuite offering big soaker tub and a huge glass shower, other 2 rooms share a full 4 piece bath, fully permitted lower level developed with a big rec room and full 3 piece bath. Backing a walking path, walk to popular k-9 school, minutes to major connecting routes and all shopping. Don't wait on this one (id:51989)
2% Realty Pro
203 Hodson Place
Okotoks, Alberta
BEAUTIFUL 1252 SQUARE FOOT BUNGALOW SITUATED ON QUIET CULDESAC IN TOWER HILL. THREE BEDROOMS UP, FOURTH BEDROOM DOWN DOES NOT HAVE LEGAL SIZED WINDOW. 3 PIECE ENSUITE WITH DOUBLE SHOWER HEADS. WOOD BURNING FIREPLACE INSERT WITH FAN IN LIVING ROOM WILL DRASTICALLY CUT HEATING BILLS. DEVELOPED DOWN WITH GREAT REC ROOM, BEDROOM AND OPEN DEN, 3 PIECE BATH, PLUS STORAGE. ALL KITCHEN APPLIANCES ARE STAINLESS STEEL AND ARE ALL WITHIN A YEAR OLD. BACKYARD IS FENCED. BEAUTIFUL GAZEBO ON GROUND LEVEL DECK. QUIET CUL DE SAC LOCATION. ENGINEERED HARDWOOD AND CARPET ON MAIN. NEWLY RENOVATED MAIN BATH, GARAGE IS INSULATED AND HEATED. DONT MISS OUT ON THIS WELL MAINTAINED HOME. (id:51989)
RE/MAX Complete Realty
#203 920 156 St Nw
Edmonton, Alberta
This fully renovated second-floor suite is full of upgrades, including new vinyl plank flooring, fresh paint, and new light fixtures. The open and spacious floor plan features a large primary bedroom with a huge walk-in closet, a main 3-piece bathroom, living room, dining area, kitchen, and IN-SUITE LAUNDRY. There's a large covered patio complete with aluminum railings, duradeck and a gas BBQ outlet. The perfect spot for entertaining. This quiet building has character and charm; with the exterior being finished in multi-tone hardiboard siding and stone. It's close to shopping, transit, and amenities. There's a FITNESS CENTER on the main level and plenty of parking including one assigned underground stall (#157) and one assigned above-ground stall. Plenty of visitor parking as well for when company shows up. Affordable condo fees include heat, water and sewer. (id:51989)
Exp Realty
304, 195 Kincora Glen Road Nw
Calgary, Alberta
MOVE-IN READY! Check out this 4th Floor, 2 Bedroom Condo with the most spectacular view. This apartment has an open concept floor plan and neutral colours. The living room is an excellent place to entertain your family and friends. Kitchen has 4-appliances, granite countertops, loads of cupboard space and bar style seating. Cozy primary bedroom and secondary room are both east facing for morning sun and with a view. There is ensuite laundry for your convenience and 1 parking stall. Don’t forget the beautiful balcony to relax after a long day. Close to Sage Hill Shopping District, transit, pathway systems, Kincora Soccer Fields, all major routes and so much more. Book your showing today! (id:51989)
Hope Street Real Estate Corp.
#316 11615 Ellerslie Rd Sw Sw
Edmonton, Alberta
Welcome to unit 316! This beautiful 2-bedroom, 2-bathroom condo features a bright, open layout and new flooring! Enjoy a contemporary kitchen equipped with dark cabinetry, sleek black appliances and a spacious living area. At the end of your day, relax on your spacious balcony, ideal for unwinding. Additional features include: In-suite laundry. Underground titled parking & storage space. Conveniently located near all amenities, including shops, transit, parks, and more! (id:51989)
Real Broker
3, 71 Rodeo Way
Whitecourt, Alberta
Excellent starter home or investment property under 200,000! Nice size kitchen comes with black appliances, ample cupboards and countertop space. Open concept from living room to dining area with patio doors that lead to a back deck and a half bath on the main floor. Upstairs has 3 nice size bedroom, 3 piece ensuite and another 4 piece bathroom. Down stairs is framed for a bedroom, bathroom (plumbed-in) family room and plenty of storage area. Comes with all appliances. Located down town close to schools and all amenities and shopping. (id:51989)
RE/MAX Advantage (Whitecourt)
805 7 Avenue Sw
Slave Lake, Alberta
Welcome to your dream home—a beautifully renovated 4-level split that seamlessly blends modern elegance with everyday comfort. Spanning an impressive 1,720 square feet, this residence is a true gem that boasts an array of exquisite features designed for both relaxation and entertainment.As you step inside, you'll be greeted by the fresh ambiance created by all-new flooring throughout the home. The heart of this property is undoubtedly the brand-new kitchen, featuring sleek cabinetry and state-of-the-art appliances that will inspire your inner chef. Imagine whipping up culinary delights while enjoying the open flow into the spacious dining area—perfect for hosting family gatherings or intimate dinners.The inviting family room is adorned with a cozy gas fireplace, providing warmth and charm on chilly evenings. With three generously sized bedrooms and three bathrooms (2 of which are beautifully renovated), there’s ample space for everyone to unwind in style. The large rec room in the basement offers endless possibilities—transform it into a game room, home theater, or personal gym!Step outside to discover your private oasis: a newly designed patio area complete with a firepit—ideal for summer barbecues or stargazing nights with friends and family. The fenced backyard ensures privacy while providing a safe haven for children and pets to play freely.Additional highlights include new shingles for peace of mind, a new hot water tank ensuring efficiency, and some updated windows that enhance energy savings. The double attached garage adds convenience to your daily routine.Located just moments away from downtown amenities and schools, this property combines suburban tranquility with urban accessibility—making it perfect for families or professionals alike.Don’t miss out on this exceptional opportunity! (id:51989)
Royal LePage Progressive Realty
411, 30 Mahogany Mews Se
Calgary, Alberta
ONE OF THE ONLY 6 UNITS IN THE BUILDING WITH LAKE VIEW. Beautiful TOP FLOOR unit in a well managed and maintained complex in the Lake community of Mahogany. This 2 bedroom unit includes a 4-piece bathroom, a cozy living room, lovely kitchen a,nd a large and quiet covered balcony with access from the living room. This is a quiet and perfectly located location away from the noise and traffic of the streets. T Enjoy gorgeous QUARTZ counter-tops in the kitchen and bathroom. The kitchen cabinets are to the ceiling. The primary bedroom features a bright window filling the space with warmth and sunlight. Storage and laundry room is located in the unit and includes a washer and dryer, adding to your convenience. The unit comes with beautiful neutral color laminate flooring for easy maintenance. Parking is a titled indoor stall with assigned parking storage. The complex includes an amazing gym, library areas, bike storage, outdoor meeting areas for the summer. The area has many amenities including shopping, dining, coffee shops, parks, pathways, and a beautiful lake! The complex has a great volunteer group for exciting events throughout the year and that feeling of inclusion. Priced to sell in this sought after lake community! (id:51989)
Cir Realty
8804 217 St Nw
Edmonton, Alberta
Stunning!!! Well maintained two-storey home with Air Conditioning in the desirable community of Rosenthal. This home features 5 bedrooms and 3.5 bathrooms. The upper level has a good size Bonus Room for entertainment and a separate study/office area to keep things organized. The master bedroom is huge with 5 piece ensuite bathroom with double sink and walk-in closet. There are 2 more good size bedrooms & 4 piece bath in the upper level. The main floor has a nice foyer, a den for your office, 9 foot ceiling and hardwood flooring. It features an open concept design with large living room with fireplace, dining and kitchen area with huge kitchen island, granite counter tops, cabinets to ceiling design, and a walk-in pantry. Laundry room is in the main floor too. The basement is fully finished with 2 good size bedrooms & 3 pcs bathroom. Fully Landscaped. Close to all amenities, school, parks, shopping & public transportation. Easy access to Whitemud and Anthony Hendey Drive. Move in Ready !!! (id:51989)
Homes & Gardens Real Estate Limited
42 Edgevalley View Nw
Calgary, Alberta
Walkout Bungalow perfectly positioned ON THE RAVINE in the sought-after community of Edgemont. FULLY FINISHED well kept home with VAULTED LIVINGROOM AND BEDROOM, SKYLIGHTS, UPDATED SUPER BRIGHT, OPEN CONCEPT main floor with soaring vaulted ceilings. The living room is SPAACIOUS and blends NATURAL VIEWS with natural light and showcases sweeping ravine views, a cozy three-sided fireplace, and access to the upper balcony—ideal for relaxing or entertaining. The kitchen is thoughtfully designed with a large granite island with breakfast bar, newer appliances and plentiful cabinetry, while a charming breakfast nook offers a casual spot to enjoy your morning coffee. The spacious primary suite on the main level features vaulted ceilings, tranquil ravine views, and a luxurious 5-piece ensuite with a deep soaker tub, dual vanities, and a walk-in closet. Also on the main level, you’ll find a formal dining room, a versatile den, a powder room, and a combined mudroom/laundry space for added convenience. The fully finished walkout basement expands your living space with a generous family room, complete with built-in shelving, a fireplace, and a wet bar—perfect for hosting guests. A second bedroom with a large closet, a full bathroom, and a spacious recreation area round out the lower level. New windows on the main floor. New furnace in 2022, hot water tank in 2024. The shingles on the roof were replaced in 2017. Attached double garage and visitor parking offered in this fabulous VILLA! Ready for immediate possession.Located in one of Calgary’s largest and most established neighbourhoods, Edgemont is known for its abundance of parks, pathways, and green space. With easy access to major roads, this home offers the perfect blend of peaceful living and city convenience. (id:51989)
RE/MAX Irealty Innovations
11521 123 St Nw
Edmonton, Alberta
EXCEPTIONALLY well cared for 1953 sq.ft. home on a tree lined street in desirable Inglewood. 3+1 br, 4 bathroom FULLY FINISHED home. By URBANAGE HOMES, it offers thoughtful design, elegance, and craftsmanship. FOUR BEDROOMS, and primary is 15'10x13'10 with a LUXURIOUS 5 pce ensuite. CENTRAL A/C, chef inspired kitchen with JOTUL $11K gas stove, island with WATERFALL QUARTZ COUNTERTOP, and floor to ceiling pantry cabinets. CUSTOM BLINDS, w/room darkening and blackouts in primary. This home has 9' ceilings and is WIDER than typical infills and just steps from bike paths, a fully fenced off-leash park, new rocket park, and 3 blocks to Inglewood school, quick access to downtown. Excellent neighbours and with newer homes on each side, no new construction to deal with right next to you. Professionally designed low maintenance landscaping by Salisbury Greenhouse $30K and inviting front patio. Lee Valley AUTO WATERING system. Repeated Front Yards In Bloom nominee. Insulated, painted HEATED GARAGE with 8' door. (id:51989)
Maxwell Polaris
116 Varsity Green Bay Nw
Calgary, Alberta
Welcome to this well-maintained family home nestled in the heart of Varsity Estates. Situated on an expansive 11,800+ sq ft lot on a quiet cul-de-sac, this rare gem offers a peaceful retreat surrounded by mature trees, lush landscaping, and direct siding onto a serene golf course—complete with a custom privacy wall for ultimate seclusion.Step inside to discover a spacious and sun-filled main floor featuring a large living room with a beautiful bay window, a dining room and an inviting office/atrium space at the rear with wall-to-wall windows. The eat-in kitchen is ready for your design with easy access to the backyard, garage, laundry room and 2-piece powder room. Just off the kitchen is another family room with sliding doors to the back deck. Upstairs you'll find four bedrooms, along with the main 4-piece bathroom. The massive primary bedroom has double closets and a 3-piece ensuite. The basement is unfinished and waiting for that right person to transform it. This home does not lack for storage space. A double attached garage and an extra-long driveway provide parking for up to 6 vehicles—perfect for hosting guests or multi-vehicle households. Enjoy the unbeatable location close to schools, scenic pathways, parks, playgrounds and shopping—all while living in one of Calgary’s most prestigious and family-friendly neighbourhoods. Don’t miss your chance to own a slice of Varsity Estates—where location, lot size, and lifestyle come together. (id:51989)
Maxwell Canyon Creek
#20 10550 Ellerslie Rd Sw
Edmonton, Alberta
Nestled within the exclusive gated community of the Ravines of Richford, this exquisite residence offers a harmonious blend of elegance and comfort. Spanning 3,289 sq. ft., the home boasts a renovated gourmet kitchen equipped with high-end cabinetry, granite countertops, and stainless steel appliances, catering to culinary enthusiasts. The thoughtfully designed layout includes four spacious bedrooms plus a den, and 3.5 bathrooms, featuring a Jack & Jill setup with their own walk-in closet. The primary suite is a sanctuary, complete with a steam shower, enhancing the spa-like experience. A generous bonus room upstairs offers additional space for relaxation or entertainment. The triple car garage is roughed in for natural gas and has lots of space for vehicles and storage Additional features are: Built-in indoor and outdoor speakers for an immersive audio experience, Covered deck with a BBQ gas line and heater rough-in, perfect for year-round outdoor gatherings, Central A/C and low-maintenance landscaping. (id:51989)
RE/MAX River City
#104 8909 100 St Nw
Edmonton, Alberta
Visit the Listing Brokerage (and/or listing REALTOR®) website to obtain additional information. Move-in ready 2 bed, 2 bath condo in a prime Old Strathcona location, just steps from Mill Creek Ravine, river valley trails, and local restaurants. This spacious 989 sq ft unit features new flooring throughout, updated trim, and modern finishes for a clean, contemporary feel. The open layout offers a bright living space with central A/C, in-suite laundry, and access to a large private patio—perfect for relaxing or entertaining. The primary suite features a walk-through closet and 3-piece ensuite, while the second bedroom is ideal for guests or a home office. Includes titled underground parking, separate storage unit, and is located in a secure, well-managed 18+ building. Condo fees include heat, water, and exterior maintenance. Unmatched walkability to the University of Alberta, downtown, and Strathcona Farmers Market. (id:51989)
Honestdoor Inc
52005 Twp Rd 443
M.d. Of, Alberta
Country Living Just 15 Minutes from Wainwright! Discover the perfect blend of space, privacy, and convenience with this well-kept 1450 sq. ft. bungalow situated on 26.19 beautifully treed acres with plenty of pasture. This charming home offers comfortable main floor living with a spacious layout, ideal for families or those looking to enjoy country life close to town. Outside, you'll find a new 28' x 30' detached heated garage with soaring 16 ft ceilings—perfect for storing large equipment, working on projects, or housing recreational vehicles. The yard is nicely maintained, offering plenty of space to garden, play, or simply relax and take in the peaceful surroundings. Whether you're looking to escape the city, start a hobby farm, or just enjoy wide open spaces, this property delivers on all fronts—a rare opportunity only 15 minutes from Wainwright! (id:51989)
Century 21 Connect Realty
308, 405 Columbia Boulevard W
Lethbridge, Alberta
Great option for students or to add to your portfolio! Westridge Manor is Ideally located on the West side. This is a 2 bedroom condo with laundry right in the suite! There is a Galley style kitchen with dishwasher and a nice sized dining area. The living room is spacious and there's a private deck to enjoy. Parking is included and it's close it public transit. It's a nice neighbouhood close to Nicholas Sheran park and there's shopping and restaurants on the way to the University which is within easy walking distance. Affordable living in a professionally managed condo! (id:51989)
Real Estate Centre - Lethbridge
Grassroots Realty Group
308, 417 3 Avenue Ne
Calgary, Alberta
Stunning Downtown and Bow River Valley Views | Crescent Heights | 2 Bed + Den | 2 Bath | 1,087 SFExperience city living at its finest in this beautifully updated 1,087 sq. ft. corner-unit condo, ideally located on a quiet cul-de-sac in sought-after Crescent Heights. Featuring unobstructed views of downtown Calgary and the Bow River Valley, this bright and spacious 2-bedroom, 2-bathroom home with a den offers the perfect combination of comfort, style, and convenience.Enjoy a thoughtfully designed open-concept layout, ideal for entertaining. The open designed kitchen includes a raised breakfast bar, and ample cabinetry. The generous dining area flows seamlessly into a cozy living room with a corner gas fireplace and access to your south-facing covered balcony with gas BBQ hook-up—perfect for year-round outdoor enjoyment.The oversized primary suite comfortably fits a king-sized bed with space for a desk or treadmill and features a walk-through closet with built-in shelving and a private 4-piece ensuite. The second bedroom, located on the opposite side of the unit for added privacy, captures the warmth of the morning sun—ideal for roommates or guests. A separate 4-piece main bath, and in-suite laundry complete the living space.Additional features include:-Dedicated den/flex room at the entrance – ideal for a home office-Titled underground heated parking stall-Lobby-level storage area-New baseboards and fresh paint throughoutThis building is steps from downtown, public transit, and the vibrant communities of Eau Claire, Bridgeland, and Kensington. Enjoy proximity to Prince’s Island Park, Calgary Zoo, Telus Spark, the river pathways, and a host of local favorites including Luke’s Drug Mart, coffee shops, and fine dining. (id:51989)
Homecare Realty Ltd.
305, 339 Viscount Drive
Red Deer, Alberta
Whether you're a first-time homebuyer or an investor seeking a reliable rental opportunity, this 2-storey townhouse checks all the boxes! Ideally located in a family-friendly area near schools, parks, walking trails, playgrounds, and all the amenities of East Hill Shopping Centre, this home offers convenience and comfort. Step inside to a spacious, open-concept main floor featuring durable laminate flooring, a front-facing living room, and a central dining area that flows into the stylish kitchen. The kitchen is equipped with modern cabinetry, tile backsplash, stainless steel appliances, a raised eating bar, and glass patio doors leading to a large back deck and private, vinyl-fenced yard—perfect for relaxing or entertaining! Upstairs, you’ll find two generous bedrooms, including the primary suite with a walk-through closet into the shared 4-piece bathroom. The fully finished basement adds even more space with a large rec room, a third bedroom, another full 4-piece bath, and a large utility/laundry room with extra storage space. Additional perks include two assigned parking stalls, a pet-friendly condo board (with approval), and low monthly condo fees of $276.19 that cover all exterior maintenance—including snow removal and yard care. This is a smart, move-in-ready option with excellent rental potential and unbeatable value! (id:51989)
RE/MAX Real Estate Central Alberta
6028 106 St Nw
Edmonton, Alberta
Charming and well maintained raised bungalow in the highly sought-after Pleasantview neighborhood! Ideally situated just 10 minutes from the University of Alberta and Whyte Avenue, this home offers exceptional value and a fantastic location. The main floor features a spacious, east facing living and dining area perfect for entertaining, a comfortable primary bedroom, an updated bathroom, and the large kitchen opens onto a large west facing deck and backyard. The basement provides additional space with a second bedroom, a full bathroom, a generous laundry and storage area, and a versatile recreation room. This home includes desirable features such as central air conditioning, RV parking, a sump pump, upgraded insulation in the attic, and a large backyard with a beautiful garden. Located close to all amenities, public transportation, and vibrant areas like Whyte Avenue and the University of Alberta, this exceptional home is a perfect blend of comfort, functionality, and character—this has to be seen! (id:51989)
Right Real Estate
13804 85 Av Nw
Edmonton, Alberta
One of a kind Infill!! No neighbors on either side, mature trees, immaculate landscaping included underground irrigation system. Heated floors, upgraded framing, hardwood flooring, are just a few of the upgrades in this beautiful home. The natural light (including basement) and feel of this house has to be experienced. truly one of a kind for the most discerning buyer. (id:51989)
Initia Real Estate
Real Broker
171 Livingston Avenue Ne
Calgary, Alberta
PERFECTLY LANDSCAPED | NEW ER GARAGE | NEWER FENCE | METICULOUSLY MAINTAINEDWelcome to this stunning three-bedroom, three-bathroom home that has been impeccably cared for and thoughtfully updated. The bright and modern kitchen boasts stainless steel appliances, quartz countertops, and a stylish breakfast bar—perfect for everyday living or entertaining. The spacious dining area flows seamlessly into the expansive living room, filled with natural light that brightens every corner.Upstairs, you'll find a conveniently located laundry room and three generously sized bedrooms, including a luxurious primary suite complete with a full ensuite bathroom. Two additional bedrooms and a well-appointed bathroom complete the upper level, making it ideal for families.Outside, enjoy the beautifully landscaped yard, new garage, and newly installed fence—everything has been done for you. This home truly shines inside and out!Contact your favorite REALTOR® today—this gem won’t last long! (id:51989)
RE/MAX Landan Real Estate
109 10611 117 St Nw Nw
Edmonton, Alberta
Welcome to this beautifully renovated 2-bedroom, 2-bathroom condo located near downtown Edmonton, offering the perfect blend of style, comfort, and convenience. Spanning 825 square feet, this home features a well-thought-out layout with an open-concept living space and a private ensuite bathroom. Large balcony with natural gas line for BBQ and stainless steel appliances. Enjoy the perks of urban living, just steps from the LRT, Rogers Place and MacEwan University. Whether you're a student, a young professional, or an investor, this location is unbeatable. Listed at a very reasonable price, this condo offers exceptional value. A rare find that combines affordability, style, and prime downtown access. (id:51989)
Century 21 Smart Realty
401, 1424 22 Avenue Sw
Calgary, Alberta
Modern Corner Unit with Downtown Views! Welcome to your urban oasis in the heart of Bankview, where contemporary comfort meets unbeatable views! This freshly painted top-floor, corner unit condo is a showstopper, boasting sweeping panoramic vistas of Downtown Calgary that will never get old, whether you're sipping your morning coffee on your balcony or toasting the evening with beverages in hand. Step inside to discover a sleek, open-concept living space that’s as functional as it is fashionable. The brand-new kitchen appliances, freshly repainted cabinets, and a kitchen island with ample cabinetry are perfect for whipping up your next culinary creation and entertaining guests. The modern vibe continues with pot lights throughout, vinyl plank flooring, and a heated bathroom floor that will make getting up on winter mornings that much easier. With 2 spacious bedrooms and 1 beautifully updated bathroom, this condo is ideal for professionals, couples, or small families looking to make the most of inner-city living and yes your small furry friends can join you here too. Plus, you’ll love the convenience of your outdoor covered parking stall. No more brushing snow off the windshield! Location, Location... Bankview! Tucked into one of Calgary’s most eclectic and vibrant communities, Bankview blends charm with convenience. Just minutes to 17th Ave's shopping, dining, and nightlife, yet steps away from peaceful parks, off-leash areas, and pathways. This neighborhood offers a perfect balance of energy and serenity, whether you're grabbing brunch, biking to work, or enjoying a lazy Sunday in the nearby greenspaces. Ready to elevate your lifestyle? This gem in Bankview is not just a condo, it's a vibe. Come see it for yourself before someone else makes it theirs! (id:51989)
Royal LePage Benchmark
302, 8601 22 Avenue
Coleman, Alberta
Tastefully completely renovated 2 Bedroom unit with patio doors and Balcony on third level offers beautiful mountain views to the South and Southwest. New kitchen cupboards boast soft close doors, new counter tops and back splash. Bathroom totally renovated. This unit is one of the few units that has its own in unit storage room and comes with its own private parking stall. (id:51989)
Cir Realty
18032 Hwy 593
Botha, Alberta
Welcome Home to the Comforting Quiet of Rural Alberta. This quaint 12+ Acre Parcel is located on a Bus Route with close proximity to the Town of Stettler which hosts many shops, services and amenities. Zoned Agricultural, you have many options for future use and live stock. If it’s a hobby farm you are after, it is crossed fenced with a secondary well for your creatures. The Traditional Bungalow built in 1976 has seen many updates throughout the years and boasts an Attached Oversized HEATED Triple Garage (actually room for 4 vehicles possibly but a section was used fondly as the Man Cave). Upstairs you have an abundance of Windows and Light, 3 bedrooms and 2 bathrooms including the Primary Suite. The Kitchen and Dining Area have been known to host huge family gatherings over the years. The basement is FULLY FINISHED with a Kitchenette (no permit), another bath and bedroom, as well as family room and storage. The basement also has direct access to the garage and main floor for convenience. To Love: Gas Fireplace, Wood Burning Stove, Fire Pit and Stone Patio, Central Air Conditioning, Many Outbuildings and room for more, 2 Wells, the seller is even including a few tools to get you started. The neighboring community is close, always willing to lend a hand but respectful of privacy as well. Come for a Visit Today and Make this your Alberta Oasis. (id:51989)
Kic Realty
406, 2212 34 Avenue Sw
Calgary, Alberta
***OPEN HOUSE - Sunday 15th June, 2pm-5pm***Welcome to your new home in South Calgary also known as Marda Loop! Ideal for young professionals, couples, investors, and roommates seeking a vibrant inner-city lifestyle. Just steps away from the trendy Marda Loop Shopping District with its walkable, street-level shopping & dining in the heart of Southwest Calgary. Here you will find everything at your doorstep, cafes, boutiques, grocery and entertainment, making this a great living experience. This inviting 2-bedroom, 2-bathroom TOP FLOOR unit offers an OPEN-CONCEPT living area, perfect for relaxing or hosting family & friends. Here you will enjoy the benefits of natural light that flood your oasis. The kitchen has ample cabinets, GRANITE countertops, large island, a walk-in corner pantry, and newer stainless-steel appliances. The unit features NO CARPET with laminate flooring throughout, also having no unit above creates a tranquil atmosphere. The in-suite laundry and storage room, ensures your comfort and convenience at all times. The primary bedroom is a generous retreat, featuring a walk-in closet and a spacious 4-piece ensuite. The second bedroom offers versatile space, perfect as a home office or a guest room. Enjoy relaxing on your north-facing COVERED BALCONY equipped with a BBQ gas line. Included is 1 HEATED underground TITLED parking, just steps from the lobby door and additional indoor storage space. The building amenities include party room, underground VISITOR parking and is PET-FRIENDLY. Experience the ultimate living at Marda Station in the Marda Loop or take advantage of a fantastic investment opportunity! (id:51989)
Royal LePage Benchmark
430 21 Avenue Ne
Calgary, Alberta
| BRAND NEW CUSTOM 2-STOREY DETACHED HOME | 4 BEDS | 3.5 BATHS | DETACHED 3 CAR GARAGE | OVER 3,900 SQFT OF LIVING SPACE | BONUS ROOM | ROUGH IN AC | UPGRADED HARDWOOD ON ALL 3 FLOORS | 10FT CEILINGS | WALKING DISTANCE TO WINSTON GOLF CLUB | FULLY DEVELOPED BASEMENT | Welcome to a stunning custom-built luxury home in the well-known luxurious community Winston Heights offering over 3,900 sqft of living space, tastefully designed with 4 bedrooms and 3.5 bathrooms. The modern architectural design complements the exterior entrance with stunning metal cladding detail and modern stone feature designs, enhancing the off-white stucco appearance. This home is unlike any other, featuring a detached 3-car garage. As you enter the main floor, you'll be greeted by an open concept floor plan curated for all your needs, featuring white oak hardwood upgraded on all three floors with oversized windows flooding the home with natural light. At the heart of the home, the chef’s kitchen showcases top-of-the-line Jenn-Air appliances, upgraded quartz countertops, a backsplash and a hood fan with a custom island. The home is dressed with stunning fixtures throughout. A full-sized butler's pantry provides additional prep and storage space. The formal dining area is conveniently located and has easy access, making it ideal for accommodating gatherings. Further highlights include an upgraded main floor office with floor-to-ceiling glass walls, an exclusive lighting package, interior speakers, built-in walk-in closets in every room, and an upgraded in-floor heating system in the primary en-suite bathroom. The home features custom wooden millwork throughout and textured plastered wall detail. The upper-level floor plan offers a bonus room and three generously sized bedrooms. The luxurious primary suite features a floor plan with convenient access to the laundry room, as you walk through a fully custom, oversized walk-in closet with floor-to-ceiling built-ins. A spa-like ensuite featuring a fre estanding tub, his and hers vanities, and a full custom steam shower with jets. The fully developed basement enhances the home with a large, open-concept recreation room, featuring a storage room, a wet bar, a gym, an additional bedroom, and a full bathroom. The finishes of this home are like no other; it is a rare gem that is a must-see. A bucket list complete with convenience, friendly neighbourhood, outstanding schools, Bow River access, Deerfoot Trail, Memorial Drive, Off-leash Park, Calgary Zoo, Telus Spark Science Centre, shopping districts and only 5 minutes from central downtown Calgary. (id:51989)
Real Broker
On Township Road 422 Lot 11
Rural Ponoka County, Alberta
This 8.92+- acres of near-lakeside property sits just one mile up the road from the shoreline at Parkland Beach, within the newly developing Siebel Subdivision. This six-lot bare land subdivision offers a rare opportunity to build in a peaceful setting with lake life just minutes away. Lot sizes range from 8.39+/- acres up to 20+/- acres, with prices ranging from $158,000 to $344,00, depending on size and services. These lots may be purchased with full services for an additional $25,000. This includes power, gas, and an access road with culvert at the buyer’s preferred location within the property.This is a newly developed subdivision—clean, organized, and thoughtfully laid out. Some parcels enjoy direct, elevated views of Gull Lake—ideal for taking in sunsets or planning a home that makes the most of the scenery. All lots are within moments of the public boat dock, fishing spots, swimming beach, and a full range of water sports access, making this an excellent choice for those drawn to lake living.Access is straightforward and simple—no gravel travel, no confusing turns—just direct approach off paved roads. Located within Ponoka County, the area blends quiet, rural character with easy access to year-round recreation. Gull Lake Public Beach and Gull Lake Golf Course are just down the road, offering swimming, boating, and summer community events.Conveniently positioned just 10 minutes to Rimbey and Bentley, this location combines ease of access with the freedom of country living. (id:51989)
RE/MAX Real Estate Central Alberta
333, 333 Riverfront Avenue Se
Calgary, Alberta
Urban Luxury Meets Natural Beauty | Stunning 2 Bed, 2 Bath Condo in The RiverfrontWelcome to Unit 333 at 333 Riverfront Avenue SE — a beautifully appointed executive condo perfectly positioned along the Bow River in the heart of Calgary’s dynamic downtown core. This meticulously maintained 2-bedroom, 2-bathroom residence offers not only spectacular river views but also direct access to Calgary’s renowned pathway system, parks, and vibrant East Village community.Inside, you’ll find 9-foot ceilings, a cozy gas fireplace, and modern laminate flooring that create a warm, contemporary atmosphere. The kitchen features sleek maple cabinetry, granite countertops, a stylish tile backsplash, and upgraded stainless steel appliances — perfect for entertaining or everyday comfort.The spacious primary suite includes a private 4-piece ensuite, while the second bedroom is conveniently located near an additional full bathroom, ideal for guests or a home office setup. Step out onto your private balcony to take in sweeping views of the Bow River — the perfect place to unwind or host summer BBQs.Additional features include secure underground heated parkade, an assigned storage unit, and unbeatable walkability. Enjoy being steps from the C-Train, the Central Library, Studio Bell, Superstore, YMCA, and countless restaurants and coffee shops. This location offers the very best of downtown living with easy access to the river, parks, and biking trails — a paradise for outdoor enthusiasts and urban dwellers alike.Don’t miss this rare opportunity to live in one of Calgary’s most sought-after waterfront buildings. Book your private showing today and experience the perfect blend of lifestyle, location, and value. (id:51989)
Exp Realty
301, 1107 Gladstone Road Nw
Calgary, Alberta
Welcome to the Pinnacle of Urban Living at The Theodore! Nestled in the heart of Kensington, this meticulously designed 570 sq. ft. west-facing unit offers a unique blend of luxury and convenience. As you step into this thoughtfully crafted residence, you'll be greeted by an abundance of natural light flowing through expansive west-facing windows, showcasing the chinook arch to the west. The open concept space connects the living, dining, and kitchen areas, creating an inviting atmosphere for both relaxation and entertaining. The modern kitchen is a chef's delight, featuring sleek countertops, top-of-the-line Fisher & Paykel stainless steel appliances, and central island. Whether hosting a dinner party or enjoying a quiet night in, this space effortlessly combines style and functionality. The primary suite is a true sanctuary with a west-facing window, bathing the room in afternoon, natural sunlight. Adjacent to the primary suite, the main bath is a full 4-piece spa with a deep, relaxing soaker bath, perfect for unwinding after a busy day in the city. The den is spacious and can be used as an office/Zenroom/guest bedroom is legal. This unit comes with an assigned parking stall right across from the elevator entrance to the garage. Enjoy panoramic views of the city and surrounding landscapes from the rooftop patio, complete with 2 outdoor kitchens, Adirondack chairs and fire table. Located in Kensington, one of the most highly desired neighborhoods in all of Calgary, residents enjoy easy access to the city's best restaurants, shops, and cultural attractions, making every day an opportunity to experience the dynamic urban lifestyle. (id:51989)
RE/MAX Realty Professionals
3883 Eastwood Crescent
Red Deer, Alberta
FULLY DEVELOPED 3BEDROOM + DEN, 2 BATH BUNGALOW ~ LOCATED ON A LARGE TREED LOT IN A MATURE NEIGHBOURHOOD & CLOSE TO AMENITIES ~ DOUBLE DETACHED GARAGE WITH BACK ALLEY ACCESS ~ Updates include; Roof shingles (2024), kitchen updates (2025), refinished hardwood flooring in bedrooms (2021), basement development (2021), windows (2017), sewer line (2015), furnace, hot water tank, electrical panel and wiring (2014) ~ Open concept main floor layout complemented by vinyl plank flooring and rows of recessed lighting ~ The living room features a large picture window overlooking the mature front yard and opens to the dining area ~ The kitchen features plenty of white cabinets with pots and pan drawers, butcher block counter top, apron front sink, white washed shiplap backsplash and a large window overlooking the backyard ~ Access to the separate entry and rear patio just off the kitchen and dining rooms ~ Main floor laundry closet has front load laundry pair~ Three main floor bedrooms including the primary bedroom ~ Three piece main bath has a walk in shower with subway tile surround plus an updated vanity and new toilet ~ The fully finished basement has vinyl plank flooring, recessed lighting and offers a spacious family room with a barn door to a den (could easily be converted to a 4th bedroom), a 4 piece bathroom with subway tile and built in shelving, and tons of space for storage ~ The sunny west facing backyard is fully fenced, loaded with mature trees, shrubs and perennials, has raised garden beds, a treehouse and still leaving plenty of yard space ~ 20' L X 24' W detached garage has two overhead doors and back alley access ~ Excellent location; walking distance to multiple schools (Public and Catholic), parks, playgrounds, Eastview Shopping Plaza and all other amenities, plus easy access to downtown. (id:51989)
Lime Green Realty Inc.
8923 8 Av Sw
Edmonton, Alberta
Welcome to this bright and inviting 2-storey home offering 1,600 sq ft of comfortable living space, plus a fully finished basement! With 4 bedrooms and a den, there's plenty of room for the whole family. The home is filled with natural light, enhanced by two skylights and large windows that create a warm, open feel throughout. You'll love the beautiful kitchen featuring granite countertops and ample cabinet space—perfect for cooking and entertaining. Upstairs, the spacious primary bedroom includes a full ensuite with a relaxing corner soaker tub. Downstairs, the fully finished basement includes a large rec room and a private den—ideal for a home office, hobby room, or guest space. The backyard is beautifully landscaped and perfect for entertaining or unwinding after a long day. Complete with a double attached garage, this home is move-in ready and full of charm! (id:51989)
Century 21 Leading
117 Wentworth Close Sw
Calgary, Alberta
OPEN HOUSE: Saturday, June 14th and Sunday, June 15th 11:00 am - 1:00 pm*** Located on a quiet crescent in family-friendly West Springs, this beautifully updated 4-bedroom home offers stylish comfort, functional upgrades and a backyard oasis that’s truly special. Just steps from St. Joan of Arc School and within walking distance to West 85th shops, parks and dining, this location is ideal for busy families or professionals who value walkability. Inside, the main floor welcomes with a private foyer, updated laminate flooring and a bright open layout perfect for everyday life and entertaining. Gather around the warm ambiance of the gas fireplace in the living room, with stunning views of the backyard. The adjacent dining room flows seamlessly into the outdoors through sliding patio doors, opening up to a spacious 2-tiered deck perfect for al fresco dining and relaxation. Culinary adventures await in the beautifully updated kitchen featuring crisp white cabinetry, new backslash, stainless steel appliances, a corner pantry and a centre island with new quartz countertops with seating for casual meals or conversation. Built-in speakers enhance the atmosphere. A convenient powder room and laundry room complete the main level. Gather in the large bonus room on the upper level with big windows making it ideal as a media lounge, playroom or office. The spacious primary suite offers a walk-in closet and a private ensuite that includes a deep soaker tub and a separate shower. Two additional bedrooms and a full 4-piece bathroom provide plenty of space for kids or guests. The fully finished basement expands your living area with a custom entertainment zone featuring extensive built-ins, an electric fireplace and a fantastic pub-style wet bar with a peninsula island and bar seating for ultimate entertaining! A fourth bedroom with dual closets, a full 3-piece bathroom and ample storage make this level as practical as it is inviting. Outside, the serene backyard is a private, park- like retreat. Lush landscaping, mature trees and hedges create a peaceful setting, complemented by a 2-tiered deck for lounging and dining and a separate stone firepit area for summer evening under the stars. Additional features include a newer roof, high-efficiency furnace and an insulated, heated, drywalled double garage, new lighting, and brand new carpet. With the recently completed Stoney Trail extension nearby, commuting is easy, and you’re just minutes from top-rated schools, West Springs Village, and future amenities at West District’s upcoming Central Park—set to include skating, farmers markets, a skatepark, basketball courts, and a seasonal amphitheatre. This is a home that blends location, layout, and lifestyle with care and charm! (id:51989)
Century 21 Bamber Realty Ltd.
1213 Summerside Dr Sw
Edmonton, Alberta
Unbelievable Value in Lake Summerside! This 2,494 sq ft, 2 storey home featuring a TRIPLE CAR GARAGE and an oversized driveway, located just a short stroll from the Beach Club, walking trails, schools, & playgrounds. This home offers a bright & open-to-below living room with soaring ceilings and expansive windows. The spacious kitchen features an abundance of cabinetry & a large pantry. The dining room, which leads out to two decks & a spacious backyard, ideal for summer BBQs and family gatherings. The main floor office overlooks the front yard and offers a quiet space for work or study. Upstairs, you’ll find 3 generously sized bedrooms, 2.5 bathrooms, & a bonus room that overlooks the main living area. The partially finished basement provides an excellent opportunity to customize the space to fit your family’s needs. All this, and located in one of Edmonton’s most sought-after lake communities, where you can enjoy year-round access to the private beach, fishing, paddleboarding, and more. (id:51989)
Century 21 All Stars Realty Ltd
#1 12929 69 St Nw
Edmonton, Alberta
Immediate possession available! Built in 2018, this 1345 sq ft. half duplex offers 3 bedrooms and 2.5 baths in a bright, modern layout. The main floor features luxury vinyl plank flooring, large windows, and an open-concept living space. Enjoy a white kitchen with stainless steel appliances, granite countertops, a massive island, and excellent storage. A sunny dining area and convenient half bath complete the main level. Upstairs you'll find a spacious primary suite with walk-in closet and 4-pc ensuite, plus two additional bedrooms, a full bath, and laundry. The unfinished basement is ready for your personal touch. Outside, the yard is fully fenced and landscaped with a huge paved parking pad—perfect for a future garage. Both sides of this duplex are available, ideal for multi-generational living. (id:51989)
Exp Realty
501, 9803 24 Street Sw
Calgary, Alberta
***OPEN HOUSE, SATURDAY, JUNE 14TH FROM 11AM - 3PM. STOP BY TO SAY HELLO***Ready to upgrade your space and your lifestyle? This generously sized end-unit townhome in the heart of Oakridge checks all the boxes - style, space, location, and convenience. Tucked in a popular and well-managed complex, this 3 bed, 2 bath home is ideal for those who love being close to nature without sacrificing urban convenience. Just minutes from the Glenmore Reservoir and endless greenspaces, it's perfect for cycling, running, or a leisurely dog walk! Inside, enjoy a bright, welcoming layout with tasteful upgrades throughout, offering a move-in-ready vibe that fits your busy life. The attached garage, along with driveway parking for an additional vehicle, provides convenience for daily living. The south-facing fenced backyard is ideal for gardeners, pet owners or a fabulous place to relax in the summer months. This is a pet-friendly complex and community that actually makes room for real life. Whether you're working from home, growing your family, or just craving more space and sunshine, this place delivers. Book your tour today and start living your Oakridge dream! (id:51989)
Real Broker
On Township Road 422 Lot 8
Rural Ponoka County, Alberta
This 8.39+- acres of near-lakeside property sits just one mile up the road from the shoreline at Parkland Beach, within the newly developing Siebel Subdivision. This six-lot bare land subdivision offers a rare opportunity to build in a peaceful setting with lake life just minutes away. Lot sizes range from 8.39+/- acres up to 20+/- acres, with prices ranging from $158,000 to $344,00, depending on size and services. These lots may be purchased with full services for an additional $25,000. This includes power, gas, and an access road with culvert at the buyer’s preferred location within the property.This is a newly developed subdivision—clean, organized, and thoughtfully laid out. Some parcels enjoy direct, elevated views of Gull Lake—ideal for taking in sunsets or planning a home that makes the most of the scenery. All lots are within moments of the public boat dock, fishing spots, swimming beach, and a full range of water sports access, making this an excellent choice for those drawn to lake living.Access is straightforward and simple—no gravel travel, no confusing turns—just direct approach off paved roads. Located within Ponoka County, the area blends quiet, rural character with easy access to year-round recreation. Gull Lake Public Beach and Gull Lake Golf Course are just down the road, offering swimming, boating, and summer community events.Conveniently positioned just 10 minutes to Rimbey and Bentley, this location combines ease of access with the freedom of country living. (id:51989)
RE/MAX Real Estate Central Alberta
1522 54 St Nw
Edmonton, Alberta
Welcome to The Springs. This comfortable and immaculately maintained 1352 sqft 2-bedroom bungalow in a 45+ community comes with great features like A/C and vaulted ceilings. Inside, you'll find a bright living room with gleaming hardwood floors. The dining area is spacious, making it great for hosting the family. The kitchen has stainless steel appliances and loads of cabinet space. The primary bedroom includes a sizeable walk-in closet, and a convenient 3-piece ensuite. The second bedroom is massive and allows a lot of space for a guest room or for hobbies! The main floor laundry is super handy and accessible, just outside the primary bedroom. A covered back deck finishes the main level and allows a space for family BBQs. The basement has a huge rec room for activities, while the other half is unfinished and ready for you to put your personal stamp on things. The oversized double garage has plenty of room to house your vehicles! This complex includes a fitness room and party space! Come check it out! (id:51989)
Exp Realty
15 Rosse Place
Sylvan Lake, Alberta
Sophisticated New Adult-Living Half Duplex on a Sprawling 10,000 Sq Ft LotDiscover elevated living in this gorgeous, newly constructed adult-living half duplex, perfectly positioned on an expansive 10,000 sq ft lot offering endless outdoor possibilities. Whether you're dreaming of a detached garage, RV storage, lush gardens, or even your own personal putting green—this property has the space to make it happen.Inside, you’ll find 1,300 sq ft of smartly designed main-floor living, paired with an undeveloped walkout basement that’s ready for your custom touch. A composite front porch greets you with a warm welcome and hints at the quality finishes waiting within.Just off the front entrance sits a bright second bedroom—perfect as a guest room, home office, or cozy den—with a large window that fills the room with natural light. The thoughtful layout continues with a spacious entryway that connects to the attached garage, a well-placed main-floor laundry room, and a walk-through pantry that flows effortlessly into the heart of the home.The open-concept kitchen and living area is designed with both style and function in mind, showcasing quartz countertops, stainless steel appliances, soft-close cabinetry, and ceiling-height cupboards. A large central island offers plenty of prep space and casual seating, while the adjacent dining area leads to a private dura-deck complete with a privacy wall and gas line for BBQing and entertaining.The living room is bright and welcoming, with oversized windows offering peaceful views of the generous backyard. Pre-wired for a wall-mounted TV, it’s a perfect space to unwind or host family and friends.The primary suite is a luxurious retreat featuring space for a king-sized bed and full furnishings. Enjoy the spa-inspired ensuite with dual sinks, a 4-foot shower with built-in bench, and sliding barn doors that open to a spacious walk-in closet.A second full bathroom with a tub/shower combo adds comfort and convenience for guests.This exceptional home comes packed with upgrades, including triple-pane windows, roughed-in in-floor heat, painted basement floors, maintenance-free vinyl fencing, RV sewer hookup, dura-decking, and enhanced sound insulation in the party wall for added privacy.With premium finishes, thoughtful design, and a truly oversized lot, this home delivers both luxury and lifestyle in one beautiful package. (id:51989)
Kic Realty
#706 3003 Twp Rd 574
Rural Barrhead County, Alberta
Looking for a quiet lake recreation property - providing an option to remove yourself from the city and enjoy a friendly retreat. Located NW of Edmonton on the north side of Lac La Nonne. You can own it. Not yearly rent it. Residential style lot with cute and friendly 680 sq ft cabin. The cabin provides 3 optional bedrooms. An accommodating kitchen, dining and family room. The lot is 7150 sq ft with power only. Presently senior owned and occupied. (id:51989)
Sunnyside Realty Ltd
492 Masters Road Se
Calgary, Alberta
Commanding attention on one of Mahogany's LARGEST LOTS, this bold, CUSTOM-BUILT Jayman masterpiece offers high-impact style and effortless luxury. With over 2,300sqft of BEAUTIFULLY DEVELOPED SPACE, this home features SOARING 12ft CEILINGS in both the main living room and lower-level family room, 4 spacious bedrooms, 3.5 bathrooms, and a HEATED OVERSIZED TRIPLE GARAGE. The grand entrance welcomes you into a foyer and spacious living room covered with LUXURY VINYL PLANK floors, and EXPANSIVE WINDOWS flood the space with NATURAL LIGHT and add to the striking OPEN DESIGN. Electronic controls on upper window coverings are an added luxury. Just a few steps up, you'll find a CHEF-INSPIRED KITCHEN boasting a dramatic GRANITE WATERFALL ISLAND, GRANITE COUNTERTOP, BUILT-IN APPLIANCES, GAS COOKTOP, and a TRAVERTINE TILE backsplash. A double sized PANTRY offers exceptional storage. The dining area comfortably fits a FAMILY-SIZED table and overlooks an incredible PRIVATE BACKYARD OASIS. The EXCEPTIONAL OUTDOOR space features a massive 775sqft STAMPED CONCRETE patio with a hot tub (reinforced with additional concrete support), low-maintenance VINYL FENCING, and a LUSH SIDE YARD filled with perennials, mature trees, and a turf lawn. Upstairs, the spacious master retreat includes a WALK-IN CLOSET, BARN DOOR closure to a 4pc ensuite with a DOUBLE VANITY and GRANITE COUNTERTOP. Two additional generously sized bedrooms share a 4pc bathroom. A designated laundry room is conveniently located on this level. The lower level is an entertainer’s dream featuring a stylish family room with 11-12ft CEILINGS, WET BAR, BAR FRIDGE, GRANITE COUNTERS, cabinets and TRAVERTINE backsplash. A fourth bedroom with WALK-IN CLOSET, a 3pc bathroom completes the lower level. There is a HIGH EFFICIENCY FURNACE and HOT WATER ON DEMAND. Large windows provide an abundance of NATURAL LIGHT. This custom design deviates from standard floorplans to allow for the unique layout, including the family room and fourth b edroom. Outside, the HEATED OVERSIZED TRIPLE GARAGE is a showstopper - featuring 2x6 construction and a 4–5ft frost wall, making it 2ND STOREY READY (approx. 740sqft if developed). The garage also has an EV VEHICLE CHARGING STATION! One bay is currently set up as a personal gym, and there's an additional parking pad beside the garage for a trailer or small RV. Don't let the traffic circle concern you - this home remains quiet and serene with TRIPLE PANE WINDOWS and the back and side yard can be COMFORTABLY ENJOYED thanks to a tall VINYL privacy fence, mature trees, all but eliminating aggravating traffic noise. Extra features include HEATED FLOORS in the ensuite and lower baths, UNDER-CABINET LIGHTING, a TRAY CEILING with lighting in the master bedroom, GEMSTONE LIGHTING on the exterior and 6 SOLAR PANELS. Located in Mahogany, Calgary’s premier FOUR-SEASON LAKE COMMUNITY - residents enjoy year-round access to all Mahogany has to offer! This is truly a ONE-OF-A-KIND HOME in a very sought-after location. (id:51989)
RE/MAX Landan Real Estate
143 Country Club Lane
Rural Rocky View County, Alberta
The ULTIMATE ADDRESS for maintenance-free country living in the coveted Bearspaw Manor Estates. This property is one of only 24 in a community that lends itself to the snowbird lifestyle. Thanks to a healthy condo association, many owners choose to travel during the winter knowing their property is in good hands. Enjoy the view of the golf course while being a considerable distance away from the tee box enabling privacy and safety from errant golf shots. This executive walkout bungalow has the best of both worlds, full everyday living all on the main floor including laundry and then when you are ready to entertain a huge rec room, wet bar and snooker table on the lower level. The walk out patio welcomes your guests to an expansive lawn (maintained for you!) and the clean country air. The oversized HEATED 2 car garage has an epoxy floor and room for ample storage. Perfect for hobbyists or collectors items. The built-in alarm system and air conditioning system are some of the features that make this property turnkey. The kitchen’s stainless steel appliances and large island, the living room’s vaulted ceilings, custom cabinetry, generous windows and skylights and the separate dining room give this beautiful villa it’s luxurious feel. In addition to two furnaces, the home is equipped with a wood burning fireplace that keeps your living space cozy. Providing easy access to the mountains, the Bearspaw Farmer's Market, nearby shopping centers, and a state of the art fitness/physio center (YMCA) makes this property a must see! (id:51989)
Real Broker
#205 12223 82 St Nw
Edmonton, Alberta
This condo is located in the revitalized community of Elmwood Park, close to the Yellowhead Trail, downtown, short commute to NAIT, U of A, and Grant MacEwan. (id:51989)
Royal LePage Noralta Real Estate
#222 1320 Rutherford Rd Sw
Edmonton, Alberta
Bright corner unit with sun on 3 sides and one of the largest balconies in the building! This upgraded 2 bed, 2 bath home in Spirit Ridge features new vinyl plank flooring, fresh paint, updated light fixtures, kitchen/bathroom countertops, and toilets. The furnace was replaced in 2024 and all stainless steel appliances are less than 2 years old. Spacious layout with large kitchen, island, walk-in pantry, and open living/dining with gas fireplace. In-suite laundry. Primary suite has walk-through closet and 4pc ensuite; second bedroom is beside a 3pc bath. Tandem heated underground stall (#5) fits 2 vehicles with storage. Building offers a gym, guest suite, car wash, party room, and visitor parking. Pet-friendly (board approval). Condo fees include heat, water, and sewer. Across from future skating rink, green space with walking trails, and steps to park, school, shopping, and transit. Quick access to Ellerslie, Henday, and the airport. Visit Realtor’s site for photos, video, and floor plans. (id:51989)
Century 21 Masters
619 Savanna Crescent Ne
Calgary, Alberta
This beautiful, brand new move-in ready 2-storey home is located in the sought-after and high-demand neighbourhood of Savanna Community. This home features a spacious main floor with 9' ceilings, a good-sized foyer and living room space, an upgraded kitchen with an added Gas line for a future Gas stove, a walk-in pantry, a large central island,/a breakfast bar/spacious dining area. The main floor also includes a convenient powder room and a mudroom that provides the back door access to the backyard, Upstairs, you'll find a bright primary suite with a walk-in closet and private ensuite, along with two additional bedrooms and a full bathroom. to meet the needs of a growing family. Unspoled basement for future development with separate entry, 9' ceiling height, Large Egress windows, roughed for future bath and bar. a 200 AMP electrical panel. This Property is located for you to enjoy the convenience of nearby SHOPPING/RESTAURANTS/BANKS, AND REGISTRY SERVICES ARE ONLY WITHIN A FEW MINUTES WALKING DISTANCE. AND ALSO WITHIN EASY ACCESS TO MAJOR ROUTES AND HIGHWAYS. COMES WITH FULL NEW HOME WARRANTY AND QUICK POSSESSION AVAILABLE. (id:51989)
Century 21 Bravo Realty




