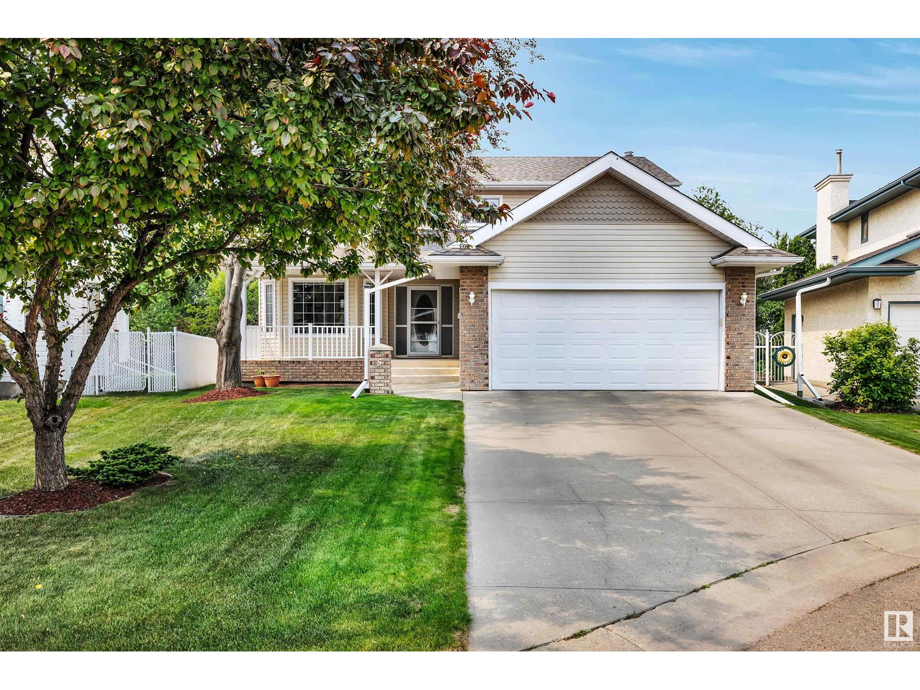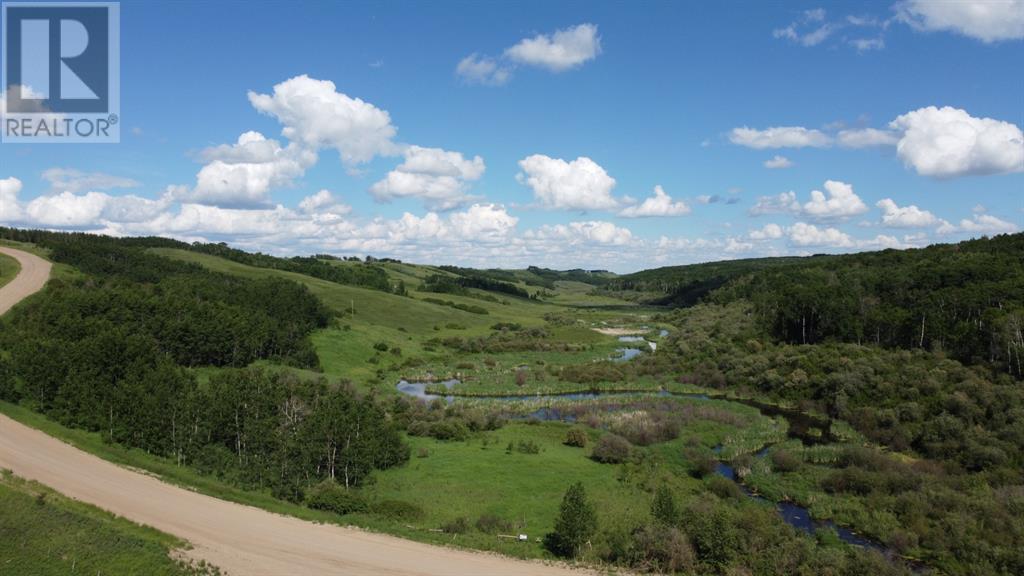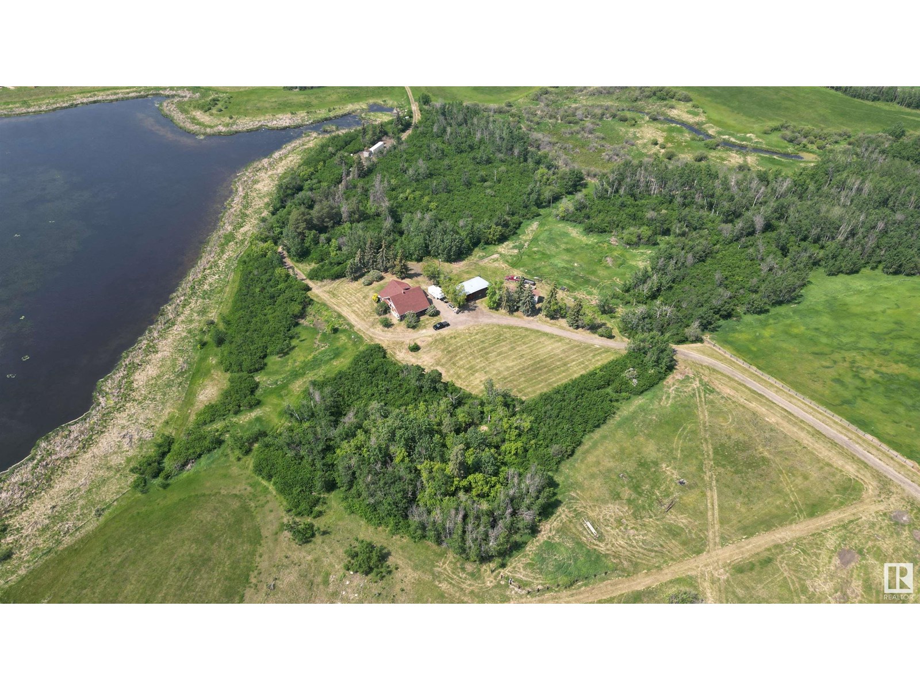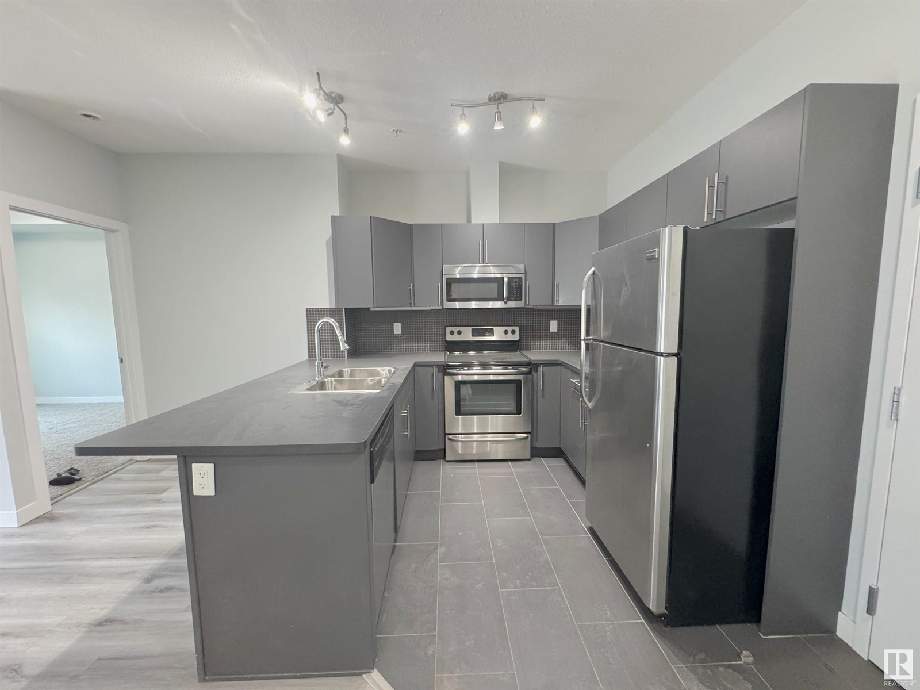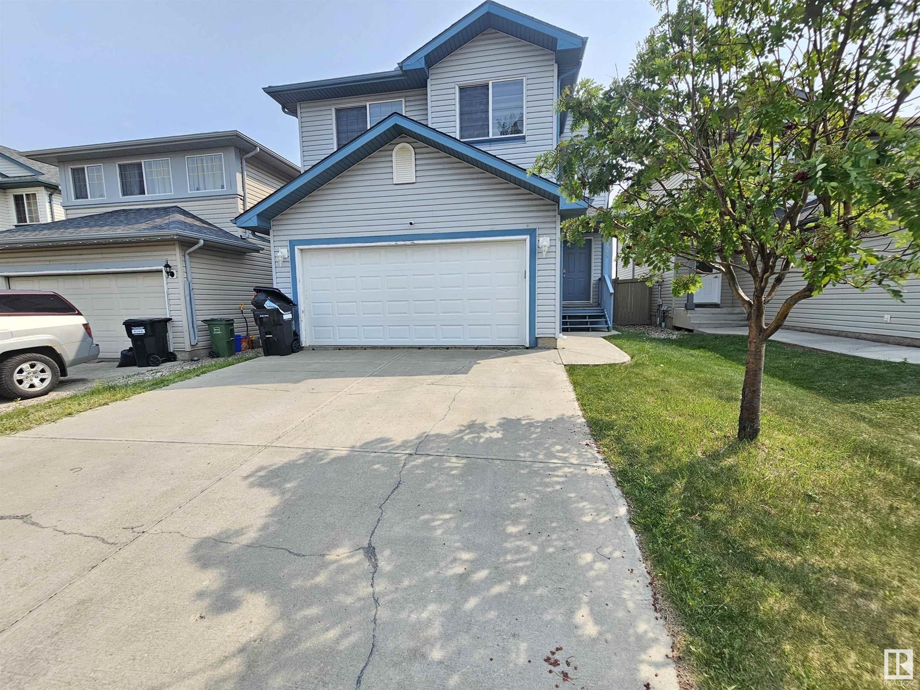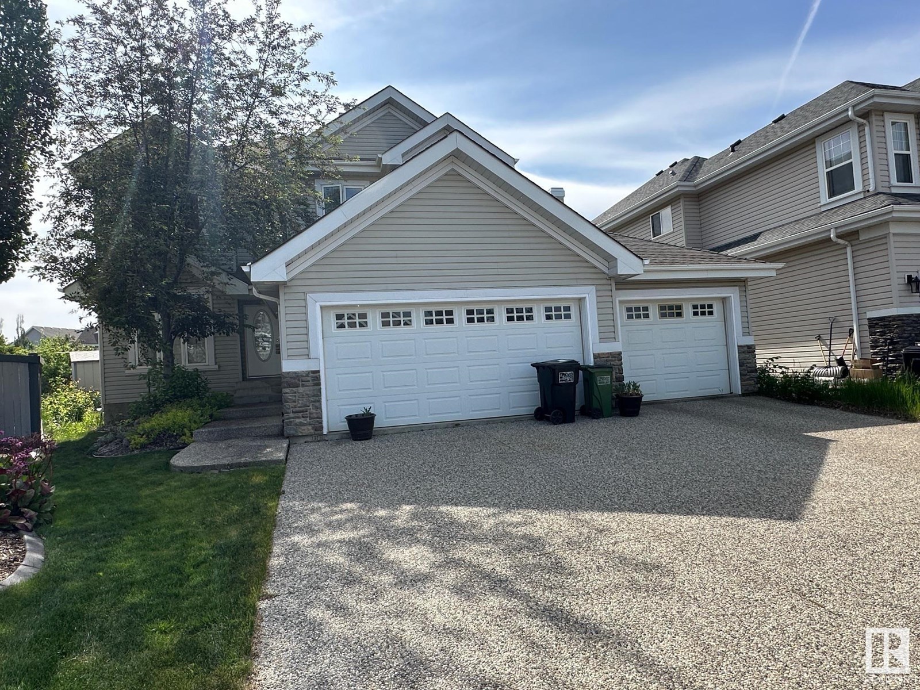looking for your dream home?
Below you will find most recently updated MLS® Listing of properties.
216 Van Horne Crescent Ne
Calgary, Alberta
Prime Location in Vista Heights!Welcome to the well-established neighborhood of Vista Heights, offering unbeatable convenience and charm. This inner-city gem provides easy access to Deerfoot Trail and 16th Avenue, placing you just minutes from downtown, the Calgary Zoo, TELUS Spark Science Center, SAIT, and Calgary International Airport.Situated on a quiet street yet within walking distance of bus stops, schools, shops, and more, this home offers the perfect blend of tranquility and accessibility. Start your mornings with a coffee on the front porch while enjoying breathtaking views of downtown and the Rocky Mountains.Inside, you'll find a spacious open layout featuring three well-sized bedrooms, a bright living area, and a functional kitchen with ample cupboard and counter space. The lower level boasts an illegal suite with two bedrooms, a separate entrance, and a comfortable common area—an excellent opportunity for extended family or potential rental income.The backyard is perfect for entertaining, with plenty of space for BBQs and gatherings. Parking is never an issue with an oversized double detached garage and additional paved parking.Don’t miss out on this incredible opportunity! Contact your favorite REALTOR® today to schedule a showing. (id:51989)
Exp Realty
201, 1110 3 Avenue Nw
Calgary, Alberta
A Rare Find in the Heart of Kensington!This tastefully updated and exceptionally quiet unit is a hidden gem, featuring an oversized patio ideal for entertaining or unwinding. Designed with modern living in mind, it includes a new custom-built cabinetry in the foyer, brand-new flooring, updated lighting, and fresh, neutral paint throughout that complements any decor. The spacious open-concept layout enhances both functionality and flow.The kitchen boasts a large granite island, stainless steel appliances, and generous storage, while the living and dining areas flow seamlessly, creating a bright and welcoming space. Both bedrooms are well-sized. The master bedroom includes a private ensuite and ample closet space, while the second bedroom easily doubles as a home office. Additional highlights include central air conditioning, in-suite laundry, titled underground parking, separate storage, and secure bike storage—all within a quiet, well-built concrete building.Located in the heart of Kensington—one of Calgary’s most walkable neighbourhoods—you’re just steps from the Bow River pathways, Safeway, the LRT, popular cafés, restaurants, boutique shops, the iconic Plaza Theatre, and walking distance to SAIT and downtown.Don’t miss your opportunity to own this standout unit in a top-tier location! (id:51989)
Power Properties
1151 Westmount Drive
Strathmore, Alberta
Step into this beautifully maintained bungalow through a grand foyer that sets the tone for the spacious, open-concept layout. Vaulted ceilings, new vinyl plank flooring, and abundant natural light create a warm, airy feel. The living room features a cozy gas fireplace, while the kitchen impresses with granite counter tops. Enjoy the convenience of main floor laundry, a newly installed A/C and hot water tank, and tinted west-facing windows that provide comfort and privacy. The heated, oversized garage and west-facing backyard add to the appeal. Ideally located near walking paths, parks, lakes, and Strathmore’s shopping and commuter routes. (id:51989)
Kic Realty
5 Coloniale Cl
Beaumont, Alberta
Welcome to your dream home in Coloniale Estates, Beaumont! This beautifully maintained 2-storey home offers 4 spacious bedrooms UPSTAIRS and 2.5 bathrooms, making it perfect for growing families. Enjoy scenic views as this property backs directly onto the 12th hole of the prestigious Coloniale Golf Course—your own private retreat. Inside, hardwood floors flow throughout the main floor, adding warmth and elegance to the open-concept layout. The main floor also features convenient laundry and a stylish kitchen ideal for entertaining. The unfinished basement is a blank canvas, ready for your personal touch—whether it's a home theatre, gym, or additional living space. A heated double garage adds comfort and convenience year-round. Located in a quiet culdesac, family-friendly community close to schools, parks, and amenities, this home is a rare find. Don’t miss your chance to live in one of Beaumont’s most desirable neighborhoods! (id:51989)
2% Realty Pro
4-1-51-33/se
County Of, Alberta
Looking for a spot to make your own! Less then 15 minutes from Lloydminster this 5.73 acre lot host beautiful Vally views with wet lands, Saskatoon bushes and mature trees. Perfect to create your own private get away from the city or use as your own personal hunting grounds. The area has been home to moose, white tail and mule deer for years and proven itself as a excellent hunting location (id:51989)
RE/MAX Of Lloydminster
902, 109 Armstrong Place
Canmore, Alberta
Tucked into the trees and backing onto Stewart Creek Golf Course, this fully finished 4-bedroom home is the ultimate mountain retreat—offering privacy, filtered southwest light, and space to unwind after a day outdoors.Step into the roomy entryway with plenty of space to drop your gear, and access to an oversized single garage perfect for bikes, skis, and all your mountain toys. Upstairs, hardwood floors run through the open-concept main level. Up front, a flexible space can be used as a cozy sitting room or an oversized dining area for big family dinners or board game nights.The kitchen is warm and welcoming with granite counters, solid wood cabinetry, and a center island for prepping, chatting, or pouring a glass of wine. The breakfast nook is wrapped in windows and surrounded by forest views. From here, step out to your BBQ deck—grill season is always in style! The great room is anchored by a gas fireplace, perfect for curling up on cool evenings.Head upstairs to find a spacious bedroom with its own private balcony—morning coffee with the trees, anyone? There’s also a loft space that’s ideal as a reading corner, kids’ play zone, or bonus workspace. On the top level are two more bedrooms, including the primary suite with a 4-piece ensuite and loads of natural light.The lower level rounds things out with a fourth bedroom, another full bath, and a big rec room that’s perfect for movie marathons, guests, or a kids’ hangout spot.With almost 2,000 square feet of finished space, there’s room for everyone—whether you’re full-time in the mountains or looking for that perfect weekend basecamp.You’ll love the vibe in this neighbourhood: quiet, family-friendly, and surrounded by nature. Plus, paved trails link you straight to downtown, parks, and all the essentials. Whether you’re golfing, hiking, biking, or just relaxing with a glass of wine on the deck, adventure is always right outside your door.This home checks all the boxes—space, style, and that unbeatabl e Canmore lifestyle. (id:51989)
RE/MAX Alpine Realty
4994 Thibault Wy Nw
Edmonton, Alberta
Welcome to South Terwillegar and this 1734 sq ft 3 bedroom, 2.5 bathroom home. Fantastic curb appeal with wide lot and charming front porch. The open-concept main floor features a bright living room with a gas fireplace, a functional kitchen with pantry, eating bar, and newer appliances, plus a dining room, 2pc bath, and spacious tiled front entrance. There’s also a den, great for office, playroom etc. Upstairs, finished with engineered hardwood, you’ll find three bedrooms including a large primary retreat with a 3pc ensuite and walk-in closet. The other two bedrooms are generously sized, and the main 4pc bath has been renovated. Outside, enjoy a sunny southwest-facing yard that’s fully fenced with lovely landscaping and a two-tiered deck. Additional upgrades include new shingles and central A/C, both added in 2023. A double detached garage completes the package. Ideally located near the Terwillegar Rec Centre, splash park, schools, shopping, and transit with quick access to the Henday. (id:51989)
Maxwell Challenge Realty
57320 Rge Road 75
Rural Lac Ste. Anne County, Alberta
Rare opportunity! Lake view acreage, peaceful and private! This 1931 built 2600+ sq ft executive character home was the crown jewel of the area in it's day. Family owned since 1976, with only 2 families owning since new. Home had major renovations completed in the 2000s featuring quality of life improvements such as modern electrical/plumbing/insulation/vapor barrier/interior finishing. Recent updates include new roof 1 yr, new HE furnace 2 yrs & new ht wtr tank 4 yrs ago. Hardwood flooring & quality oak/pine finishes throughout. Home is in need of exterior finishing repairs, some window replacement, wood fireplace needs liner & various cosmetic updating. Parcel features 2nd yard site with water/electrical/septic & concrete pilings. Land is a mixture of hay/pasture with mature foliage coverage. Some fencing on north & east side of parcel, perimeter needs to be finished. Older wooden shop & mobile home provide additional storage. Must be seen to be appreciated, ready for you to restore to it's full glory. (id:51989)
Sunnyside Realty Ltd
421 29 Avenue Nw
Calgary, Alberta
Conveniently located in vibrant Mount Pleasant, this stylish and functional 2600 sq ft home offers superior quality and finishes. The bright and open main floor features hardwood flooring, living room with a biofuel fireplace and stone surround, gourmet kitchen with granite countertops, and an office to seamlessly work from home! Head upstairs to find 3 bedrooms and laundry area; master is complete with hardwood floors, coffered ceiling, walk-in closet and ensuite with dual sinks, heated floors and tiled shower with massaging jets. Head downstairs to the finished basement to enjoy additional living space - a large recreation room, 4th bedroom, and full bath with heated floors. Enjoy your south-facing backyard with an aggregate patio all summer long. Double detached garage rounds out this property. Conveniently located just minutes to the downtown core, walking distance to the extensive pathways of Confederation Park, great amenities, and schools provides an ideal lifestyle for the whole family. (id:51989)
Gil Property Management And Sales Ltd.
402, 8370 Broadcast Avenue Sw
Calgary, Alberta
Welcome to Mondrian, a brand-new condo located in the heart of the award-winning West District. This 1-bedroom, 1-bathroom home offers modern urban living with a sleek, open-concept design and high-end finishes, crafted to suit your lifestyle. The spacious living area flows into a contemporary kitchen, complete with premium appliances and ample storage—perfect for daily living and entertaining. A large balcony extends your living space outdoors, providing the ideal spot to enjoy your morning coffee or unwind while watching the sunset. The bedroom is a peaceful retreat, while the beautifully designed bathroom offers a perfect balance of style and functionality. This condo includes a Titled Underground Parking space for secure, easy access to your vehicle. Relax and socialize in the two outdoor rooftop lounges, featuring stunning views and inviting spaces. Located just steps away from all shops, services, and the vibrant Central Park, this home provides unparalleled convenience in a dynamic community setting. Don’t miss your chance to live in the heart of one of Calgary’s most sought-after urban communities! Live Better. Live Truman. © (id:51989)
RE/MAX Real Estate (Central)
305, 339 Viscount Drive
Red Deer, Alberta
Whether you're a first-time homebuyer or an investor seeking a reliable rental opportunity, this 2-storey townhouse checks all the boxes! Ideally located in a family-friendly area near schools, parks, walking trails, playgrounds, and all the amenities of East Hill Shopping Centre, this home offers convenience and comfort. Step inside to a spacious, open-concept main floor featuring durable laminate flooring, a front-facing living room, and a central dining area that flows into the stylish kitchen. The kitchen is equipped with modern cabinetry, tile backsplash, stainless steel appliances, a raised eating bar, and glass patio doors leading to a large back deck and private, vinyl-fenced yard—perfect for relaxing or entertaining! Upstairs, you’ll find two generous bedrooms, including the primary suite with a walk-through closet into the shared 4-piece bathroom. The fully finished basement adds even more space with a large rec room, a third bedroom, another full 4-piece bath, and a large utility/laundry room with extra storage space. Additional perks include two assigned parking stalls, a pet-friendly condo board (with approval), and low monthly condo fees of $276.19 that cover all exterior maintenance—including snow removal and yard care. This is a smart, move-in-ready option with excellent rental potential and unbeatable value! (id:51989)
RE/MAX Real Estate Central Alberta
6028 106 St Nw
Edmonton, Alberta
Charming and well maintained raised bungalow in the highly sought-after Pleasantview neighborhood! Ideally situated just 10 minutes from the University of Alberta and Whyte Avenue, this home offers exceptional value and a fantastic location. The main floor features a spacious, east facing living and dining area perfect for entertaining, a comfortable primary bedroom, an updated bathroom, and the large kitchen opens onto a large west facing deck and backyard. The basement provides additional space with a second bedroom, a full bathroom, a generous laundry and storage area, and a versatile recreation room. This home includes desirable features such as central air conditioning, RV parking, a sump pump, upgraded insulation in the attic, and a large backyard with a beautiful garden. Located close to all amenities, public transportation, and vibrant areas like Whyte Avenue and the University of Alberta, this exceptional home is a perfect blend of comfort, functionality, and character—this has to be seen! (id:51989)
Right Real Estate
13804 85ave Nw
Edmonton, Alberta
One of a kind Infill!! No neighbors on either side, mature trees, immaculate landscaping included underground irrigation system. Heated floors, upgraded framing, hardwood flooring, are just a few of the upgrades in this beautiful home. The natural light (including basement) and feel of this house has to be experienced. truly one of a kind for the most discerning buyer. (id:51989)
Initia Real Estate
171 Livingston Avenue Ne
Calgary, Alberta
PERFECTLY LANDSCAPED | NEW ER GARAGE | NEWER FENCE | METICULOUSLY MAINTAINEDWelcome to this stunning three-bedroom, three-bathroom home that has been impeccably cared for and thoughtfully updated. The bright and modern kitchen boasts stainless steel appliances, quartz countertops, and a stylish breakfast bar—perfect for everyday living or entertaining. The spacious dining area flows seamlessly into the expansive living room, filled with natural light that brightens every corner.Upstairs, you'll find a conveniently located laundry room and three generously sized bedrooms, including a luxurious primary suite complete with a full ensuite bathroom. Two additional bedrooms and a well-appointed bathroom complete the upper level, making it ideal for families.Outside, enjoy the beautifully landscaped yard, new garage, and newly installed fence—everything has been done for you. This home truly shines inside and out!Contact your favorite REALTOR® today—this gem won’t last long! (id:51989)
RE/MAX Landan Real Estate
109 10611 117 St Nw Nw
Edmonton, Alberta
Welcome to this beautifully renovated 2-bedroom, 2-bathroom condo located near downtown Edmonton, offering the perfect blend of style, comfort, and convenience. Spanning 825 square feet, this home features a well-thought-out layout with an open-concept living space and a private ensuite bathroom. Large balcony with natural gas line for BBQ and stainless steel appliances. Enjoy the perks of urban living, just steps from the LRT, Rogers Place and MacEwan University. Whether you're a student, a young professional, or an investor, this location is unbeatable. Listed at a very reasonable price, this condo offers exceptional value. A rare find that combines affordability, style, and prime downtown access. (id:51989)
Century 21 Smart Realty
401, 1424 22 Avenue Sw
Calgary, Alberta
Modern Corner Unit with Downtown Views! Welcome to your urban oasis in the heart of Bankview, where contemporary comfort meets unbeatable views! This freshly painted top-floor, corner unit condo is a showstopper, boasting sweeping panoramic vistas of Downtown Calgary that will never get old, whether you're sipping your morning coffee on your balcony or toasting the evening with beverages in hand. Step inside to discover a sleek, open-concept living space that’s as functional as it is fashionable. The brand-new kitchen appliances, freshly repainted cabinets, and a kitchen island with ample cabinetry are perfect for whipping up your next culinary creation and entertaining guests. The modern vibe continues with pot lights throughout, vinyl plank flooring, and a heated bathroom floor that will make getting up on winter mornings that much easier. With 2 spacious bedrooms and 1 beautifully updated bathroom, this condo is ideal for professionals, couples, or small families looking to make the most of inner-city living and yes your small furry friends can join you here too. Plus, you’ll love the convenience of your outdoor covered parking stall. No more brushing snow off the windshield! Location, Location... Bankview! Tucked into one of Calgary’s most eclectic and vibrant communities, Bankview blends charm with convenience. Just minutes to 17th Ave's shopping, dining, and nightlife, yet steps away from peaceful parks, off-leash areas, and pathways. This neighborhood offers a perfect balance of energy and serenity, whether you're grabbing brunch, biking to work, or enjoying a lazy Sunday in the nearby greenspaces. Ready to elevate your lifestyle? This gem in Bankview is not just a condo, it's a vibe. Come see it for yourself before someone else makes it theirs! (id:51989)
Royal LePage Benchmark
91 Red Sky Crescent Ne
Calgary, Alberta
Welcome to this stunning custom-built masterpiece in the highly sought-after Redstone neighborhood, featuring 3,593 sq. ft. of beautifully finished living space. No expense has been spared in the design, showcasing a neutral color palette that highlights the home's elegance and the abundance of natural light. As you step into the foyer, you'll immediately appreciate the spacious layout. The main floor includes a versatile flex room, a generous living room with a striking gas fireplace and large windows, and a chef's dream kitchen equipped with an island, ceiling-height cabinets, quartz countertops, and stainless steel appliances, along with a pantry and a separate spice kitchen. The main floor also boasts a spacious dining area that opens to an outdoor deck with a gazebo, as well as a convenient 3-piece powder room. Upstairs, you'll find a large bonus room along with four bedrooms, two of which feature their own ensuite bathrooms. The primary suite includes a luxurious 5-piece ensuite and a spacious walk-in closet. The second floor also offers a laundry room and a shared 4-piece bathroom. The fully finished basement, accessible through a separate entrance, includes a self-contained 1-bedroom unit with a kitchenette, a 4-piece bath, and a spacious living area, and separate laundry facility, completed with municipal approval and permits. With numerous upgrades throughout, including high-end flooring and lighting and even central air conditioning for the hot summers, this home truly exemplifies quality and style. Don't miss your chance to experience this exceptional property! Call today to view!! (id:51989)
Century 21 Bravo Realty
333, 333 Riverfront Avenue Se
Calgary, Alberta
Urban Luxury Meets Natural Beauty | Stunning 2 Bed, 2 Bath Condo in The RiverfrontWelcome to Unit 333 at 333 Riverfront Avenue SE — a beautifully appointed executive condo perfectly positioned along the Bow River in the heart of Calgary’s dynamic downtown core. This meticulously maintained 2-bedroom, 2-bathroom residence offers not only spectacular river views but also direct access to Calgary’s renowned pathway system, parks, and vibrant East Village community.Inside, you’ll find 9-foot ceilings, a cozy gas fireplace, and modern laminate flooring that create a warm, contemporary atmosphere. The kitchen features sleek maple cabinetry, granite countertops, a stylish tile backsplash, and upgraded stainless steel appliances — perfect for entertaining or everyday comfort.The spacious primary suite includes a private 4-piece ensuite, while the second bedroom is conveniently located near an additional full bathroom, ideal for guests or a home office setup. Step out onto your private balcony to take in sweeping views of the Bow River — the perfect place to unwind or host summer BBQs.Additional features include secure underground heated parkade, an assigned storage unit, and unbeatable walkability. Enjoy being steps from the C-Train, the Central Library, Studio Bell, Superstore, YMCA, and countless restaurants and coffee shops. This location offers the very best of downtown living with easy access to the river, parks, and biking trails — a paradise for outdoor enthusiasts and urban dwellers alike.Don’t miss this rare opportunity to live in one of Calgary’s most sought-after waterfront buildings. Book your private showing today and experience the perfect blend of lifestyle, location, and value. (id:51989)
Exp Realty
301, 1107 Gladstone Road Nw
Calgary, Alberta
Welcome to the Pinnacle of Urban Living at The Theodore! Nestled in the heart of Kensington, this meticulously designed 570 sq. ft. west-facing unit offers a unique blend of luxury and convenience. As you step into this thoughtfully crafted residence, you'll be greeted by an abundance of natural light flowing through expansive west-facing windows, showcasing the chinook arch to the west. The open concept space connects the living, dining, and kitchen areas, creating an inviting atmosphere for both relaxation and entertaining. The modern kitchen is a chef's delight, featuring sleek countertops, top-of-the-line Fisher & Paykel stainless steel appliances, and central island. Whether hosting a dinner party or enjoying a quiet night in, this space effortlessly combines style and functionality. The primary suite is a true sanctuary with a west-facing window, bathing the room in afternoon, natural sunlight. Adjacent to the primary suite, the main bath is a full 4-piece spa with a deep, relaxing soaker bath, perfect for unwinding after a busy day in the city. The den is spacious and can be used as an office/Zenroom/guest bedroom is legal. This unit comes with an assigned parking stall right across from the elevator entrance to the garage. Enjoy panoramic views of the city and surrounding landscapes from the rooftop patio, complete with 2 outdoor kitchens, Adirondack chairs and fire table. Located in Kensington, one of the most highly desired neighborhoods in all of Calgary, residents enjoy easy access to the city's best restaurants, shops, and cultural attractions, making every day an opportunity to experience the dynamic urban lifestyle. (id:51989)
RE/MAX Realty Professionals
3883 Eastwood Crescent
Red Deer, Alberta
FULLY DEVELOPED 3BEDROOM + DEN, 2 BATH BUNGALOW ~ LOCATED ON A LARGE TREED LOT IN A MATURE NEIGHBOURHOOD & CLOSE TO AMENITIES ~ DOUBLE DETACHED GARAGE WITH BACK ALLEY ACCESS ~ Updates include; Roof shingles (2024), kitchen updates (2025), refinished hardwood flooring in bedrooms (2021), basement development (2021), windows (2017), sewer line (2015), furnace, hot water tank, electrical panel and wiring (2014) ~ Open concept main floor layout complemented by vinyl plank flooring and rows of recessed lighting ~ The living room features a large picture window overlooking the mature front yard and opens to the dining area ~ The kitchen features plenty of white cabinets with pots and pan drawers, butcher block counter top, apron front sink, white washed shiplap backsplash and a large window overlooking the backyard ~ Access to the separate entry and rear patio just off the kitchen and dining rooms ~ Main floor laundry closet has front load laundry pair~ Three main floor bedrooms including the primary bedroom ~ Three piece main bath has a walk in shower with subway tile surround plus an updated vanity and new toilet ~ The fully finished basement has vinyl plank flooring, recessed lighting and offers a spacious family room with a barn door to a den (could easily be converted to a 4th bedroom), a 4 piece bathroom with subway tile and built in shelving, and tons of space for storage ~ The sunny west facing backyard is fully fenced, loaded with mature trees, shrubs and perennials, has raised garden beds, a treehouse and still leaving plenty of yard space ~ 20' L X 24' W detached garage has two overhead doors and back alley access ~ Excellent location; walking distance to multiple schools (Public and Catholic), parks, playgrounds, Eastview Shopping Plaza and all other amenities, plus easy access to downtown. (id:51989)
Lime Green Realty Inc.
8923 8 Av Sw
Edmonton, Alberta
Welcome to this bright and inviting 2-storey home offering 1,600 sq ft of comfortable living space, plus a fully finished basement! With 4 bedrooms and a den, there's plenty of room for the whole family. The home is filled with natural light, enhanced by two skylights and large windows that create a warm, open feel throughout. You'll love the beautiful kitchen featuring granite countertops and ample cabinet space—perfect for cooking and entertaining. Upstairs, the spacious primary bedroom includes a full ensuite with a relaxing corner soaker tub. Downstairs, the fully finished basement includes a large rec room and a private den—ideal for a home office, hobby room, or guest space. The backyard is beautifully landscaped and perfect for entertaining or unwinding after a long day. Complete with a double attached garage, this home is move-in ready and full of charm! (id:51989)
Century 21 Leading
117 Wentworth Close Sw
Calgary, Alberta
OPEN HOUSE: Saturday, June 14th and Sunday, June 15th 11:00 am - 1:00 pm*** Located on a quiet crescent in family-friendly West Springs, this beautifully updated 4-bedroom home offers stylish comfort, functional upgrades and a backyard oasis that’s truly special. Just steps from St. Joan of Arc School and within walking distance to West 85th shops, parks and dining, this location is ideal for busy families or professionals who value walkability. Inside, the main floor welcomes with a private foyer, updated laminate flooring and a bright open layout perfect for everyday life and entertaining. Gather around the warm ambiance of the gas fireplace in the living room, with stunning views of the backyard. The adjacent dining room flows seamlessly into the outdoors through sliding patio doors, opening up to a spacious 2-tiered deck perfect for al fresco dining and relaxation. Culinary adventures await in the beautifully updated kitchen featuring crisp white cabinetry, new backslash, stainless steel appliances, a corner pantry and a centre island with new quartz countertops with seating for casual meals or conversation. Built-in speakers enhance the atmosphere. A convenient powder room and laundry room complete the main level. Gather in the large bonus room on the upper level with big windows making it ideal as a media lounge, playroom or office. The spacious primary suite offers a walk-in closet and a private ensuite that includes a deep soaker tub and a separate shower. Two additional bedrooms and a full 4-piece bathroom provide plenty of space for kids or guests. The fully finished basement expands your living area with a custom entertainment zone featuring extensive built-ins, an electric fireplace and a fantastic pub-style wet bar with a peninsula island and bar seating for ultimate entertaining! A fourth bedroom with dual closets, a full 3-piece bathroom and ample storage make this level as practical as it is inviting. Outside, the serene backyard is a private, park- like retreat. Lush landscaping, mature trees and hedges create a peaceful setting, complemented by a 2-tiered deck for lounging and dining and a separate stone firepit area for summer evening under the stars. Additional features include a newer roof, high-efficiency furnace and an insulated, heated, drywalled double garage, new lighting, and brand new carpet. With the recently completed Stoney Trail extension nearby, commuting is easy, and you’re just minutes from top-rated schools, West Springs Village, and future amenities at West District’s upcoming Central Park—set to include skating, farmers markets, a skatepark, basketball courts, and a seasonal amphitheatre. This is a home that blends location, layout, and lifestyle with care and charm! (id:51989)
Century 21 Bamber Realty Ltd.
1213 Summerside Dr Sw
Edmonton, Alberta
Unbelievable Value in Lake Summerside! This 2,494 sq ft, 2 storey home featuring a TRIPLE CAR GARAGE and an oversized driveway, located just a short stroll from the Beach Club, walking trails, schools, & playgrounds. This home offers a bright & open-to-below living room with soaring ceilings and expansive windows. The spacious kitchen features an abundance of cabinetry & a large pantry. The dining room, which leads out to two decks & a spacious backyard, ideal for summer BBQs and family gatherings. The main floor office overlooks the front yard and offers a quiet space for work or study. Upstairs, you’ll find 3 generously sized bedrooms, 2.5 bathrooms, & a bonus room that overlooks the main living area. The partially finished basement provides an excellent opportunity to customize the space to fit your family’s needs. All this, and located in one of Edmonton’s most sought-after lake communities, where you can enjoy year-round access to the private beach, fishing, paddleboarding, and more. (id:51989)
Century 21 All Stars Realty Ltd
#1 12929 69 St Nw
Edmonton, Alberta
Immediate possession available! Built in 2018, this 1345 sq ft. half duplex offers 3 bedrooms and 2.5 baths in a bright, modern layout. The main floor features luxury vinyl plank flooring, large windows, and an open-concept living space. Enjoy a white kitchen with stainless steel appliances, granite countertops, a massive island, and excellent storage. A sunny dining area and convenient half bath complete the main level. Upstairs you'll find a spacious primary suite with walk-in closet and 4-pc ensuite, plus two additional bedrooms, a full bath, and laundry. The unfinished basement is ready for your personal touch. Outside, the yard is fully fenced and landscaped with a huge paved parking pad—perfect for a future garage. Both sides of this duplex are available, ideal for multi-generational living. (id:51989)
Exp Realty



