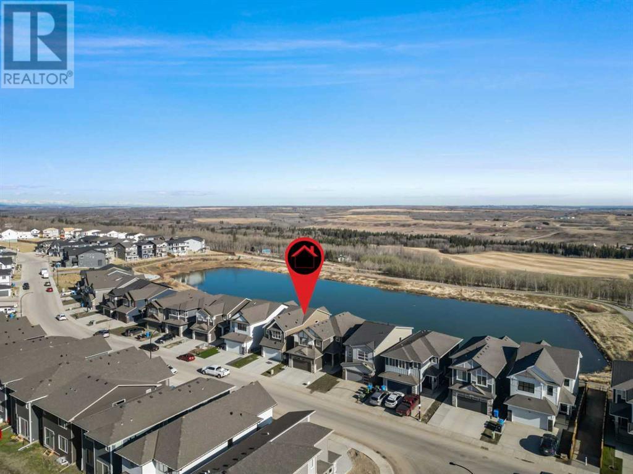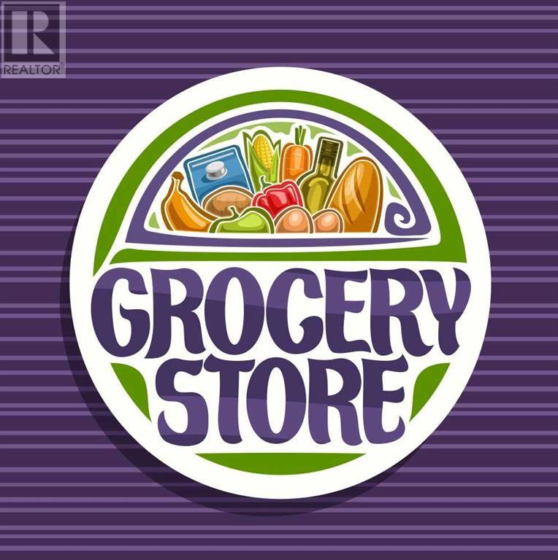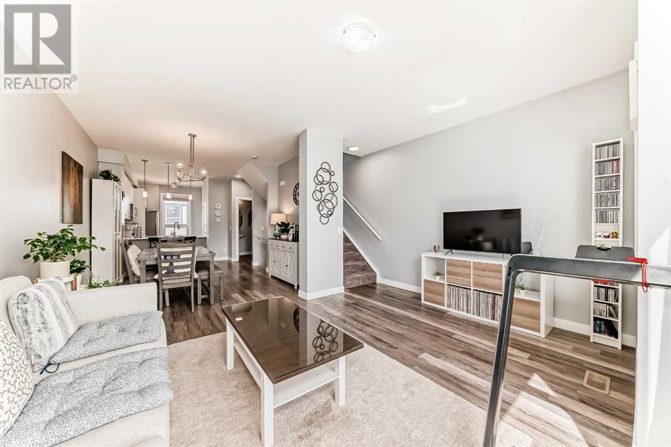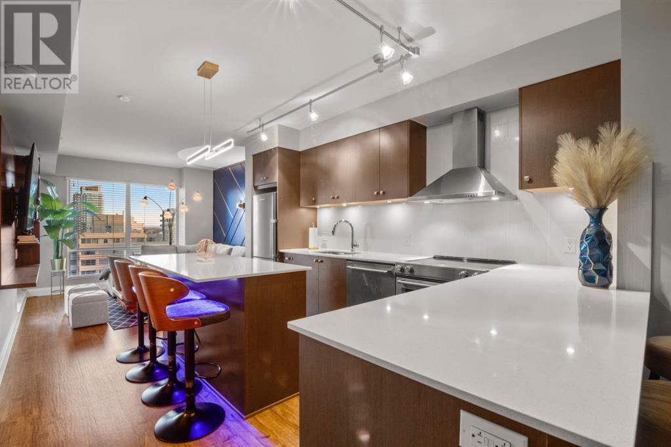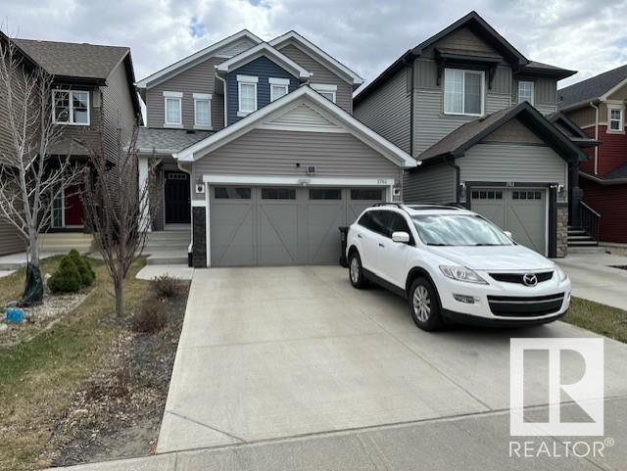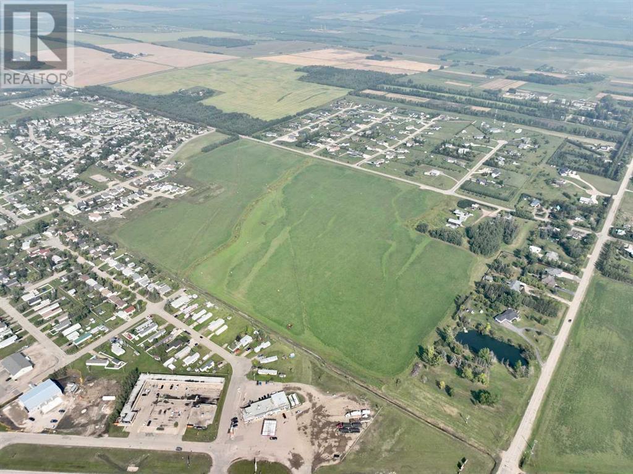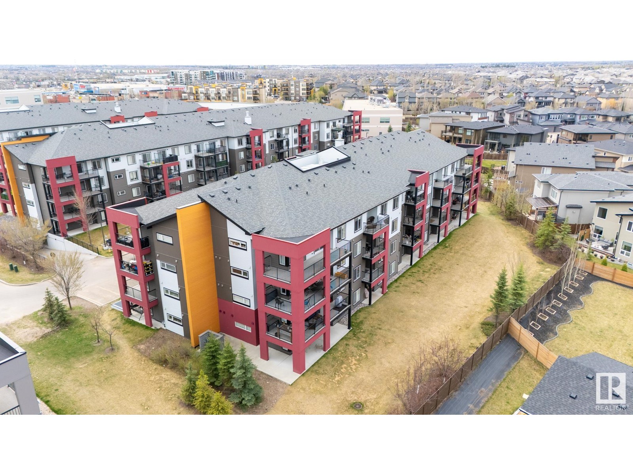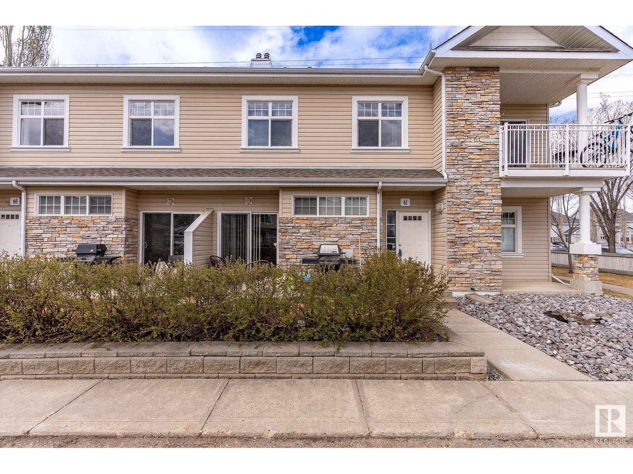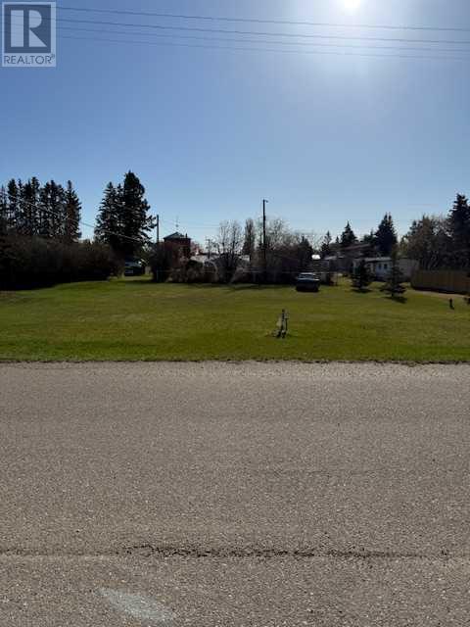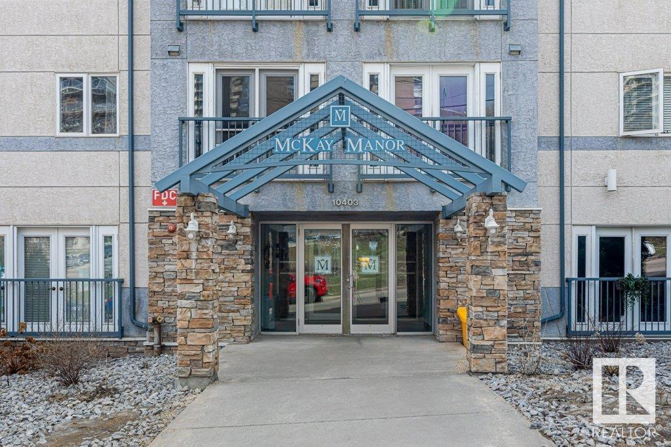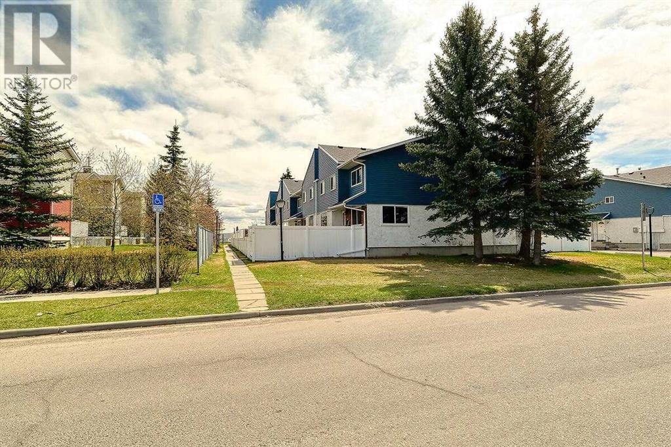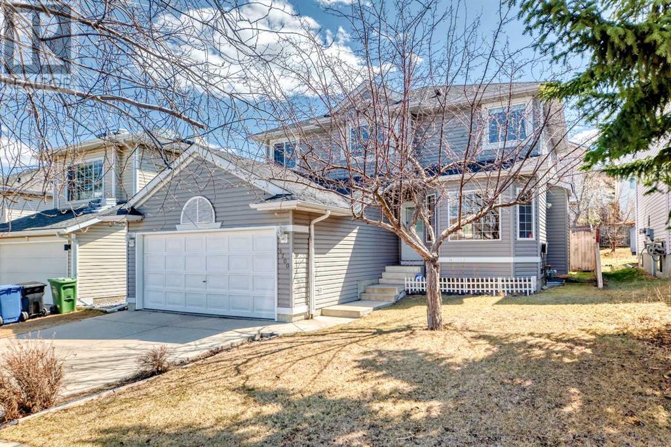looking for your dream home?
Below you will find most recently updated MLS® Listing of properties.
846 Alpine Drive Sw
Calgary, Alberta
OPEN HOUSE SATURDAY MAY 24TH 12:00PM-2:00PM - GORGEOUS WALKOUT LOT BACKING POND AND ENVIROMENTAL RESERVE WITH VIEWS FOR MILES - THIS ONE OF A KIND VIEW IS LIMITED TO THIS AREA OF ALPINE - 2 STOREY OPEN TO ABOVE LIVING ROOM PLUS LEGAL WALKOUT BASEMENT SUITE, STEPS FROM THE WALKING PATHS AND PARK! Welcome to 846 Alpine Drive SW, a rare and remarkable opportunity in Calgary’s thriving new urbanist community of Alpine Park. Built in 2023, this pristine two-storey home with a double attached garage and a fully finished legal walkout basement suite offers nearly 3,000 sq ft of artfully crafted living space. Whether you’re planning for a multigenerational household, seeking a mortgage helper, or simply craving a home with flexibility for the future, this one delivers—beautifully and effortlessly.The main residence spans over 2,000 sq ft across two levels, designed with intention and filled with light. At its heart is a stunning two-storey living room where oversized windows and soaring ceilings make every day feel open and inspired. The upper bonus room, perched above, creates an architectural moment while adding a flexible space for work or play. The kitchen is equal parts elegant and practical, with quartz countertops, soft-close cabinetry, a wine fridge, and upgraded designer lighting that elevates everyday meals into memorable gatherings. The walkthrough pantry leads effortlessly to the smartly finished back entry - complete with built ins. Steps away is your main floor office or additional space for that home gym. From the dining area, step onto the raised rear deck and take in the unobstructed views of the pond and pathway system beyond—a perfect spot for your morning coffee or weekend brunch in the sun. Upstairs, the private primary bedroom includes a walk-in closet and a spacious 5-piece ensuite with a double vanity, soaker tub, and tiled shower. Two additional bedrooms—each with walk-in closets—share a sleek main bath, while a full laundry room adds everyday convenience. On the walkout level, discover a fully legal and professionally developed studio suite—bright, spacious, and thoughtfully finished. With its own entrance, full kitchen, dining nook, 3-piece bath, laundry/storage room, and open-plan living/sleeping area, it’s a seamless space for aging parents, adult children, guests, or tenants to feel completely at home.Additional highlights include a $5,000 smart home security system, central air conditioning, a covered lower patio, upgraded appliances, and a partially fenced backyard with a gate that opens directly onto the walking trails and green space. With its elevated lot and serene natural backdrop, this home offers rare privacy, unmatched views, and everyday access to nature.Set in the heart of Alpine Park—a community built around connection, walkability, and timeless architectural character—this is one you need to see in person. (id:51989)
Cir Realty
72 Nolanlake View Nw
Calgary, Alberta
*** OPEN HOUSE Sat May 24, 2025 11am – 1pm *** This 3-bedroom, 2 full bath + 2 half bath detached home blends functional design with premium finishes in a beautifully planned layout. As soon as you step inside, you're welcomed by the light down the hall from the oversized windows that frame views of the ravine and walking paths, creating a serene and light-filled first impression. The front entrance also features an oversized walk-in front entry closet, offering both practicality and style right from the start.The kitchen is finished with neutral cabinetry, double ovens, a flat-top electric stove, an oversized two-toned island, and soft cabinet-top lighting. A walkthrough pantry with added cabinetry and counter space connects the kitchen to a well-designed mudroom, which features built-in benches, an oversized upgraded mudroom walk-in closet, and access to the heated garage.Upstairs, a central bonus room separates the primary suite from two additional bedrooms. The primary suite includes a spa-style ensuite with a walk-in shower, double vanity, and a custom walk-in closet. One secondary bedroom features a Murphy bed, and the second-floor laundry room adds extra storage with built-in shelving.The fully developed basement adds even more usable space, offering a cozy rec/media area, another Murphy bed, a half bath, and a large utility room with storage. Outside, enjoy a south-facing backyard with a firepit, rocked seating area, metal gazebo, and hidden storage under the balcony. The large back deck includes stairs leading directly into the backyard — a practical feature often missing in walkout basements. This layout provides safer, more convenient access for kids, pets, and yard maintenance, all while maintaining backyard privacy and usability.With new shingles and siding currently being replaced, and located close to parks, trails, and community amenities, this home is ready for its next chapter. (id:51989)
Greater Property Group
23 Any Street
Calgary, Alberta
Outstanding opportunity to acquire a well-established grocery store fully equipped and ideally located in the heart of Downtown Calgary. This business operates in a clean, well-maintained retail space of over 5,000 sq ft, offering excellent visibility, high foot traffic, and proximity to both residential and commercial developments.The store features a comprehensive layout, including areas for fresh produce, dry goods, dairy, frozen foods, and meat section. Turn-key and fully equipped, this is a perfect opportunity for an owner-operator or investor seeking a strong retail presence in a high-demand urban location.With close access to public transit and surrounded by office towers, condos, and ongoing downtown revitalization, the store enjoys consistent customer flow and strong community presence. (id:51989)
Century 21 Bravo Realty
Urban-Realty.ca
211 Taracove Estate Drive Ne
Calgary, Alberta
Welcome to this charming detached bungalow nestled in a highly sought-after community of Taradale, offering the perfect blend of comfort, convenience, and potential. Situated on a quiet street and just minutes from schools, shopping centers, recreational facilities, and CTrain access, this home is ideal for first-time buyers, downsizers, or investors looking to add a solid property to their portfolio. As you step inside, you'll find a warm and inviting layout filled with natural light. The main level features a spacious living area, a functional kitchen, and cozy bedrooms—ready for your personal touch. The finished basement offers even more living space, perfect for a family room, home office, or guest suite, along with additional storage options. Set on a generous lot, the backyard provides great outdoor space for gardening, entertaining, or relaxing. At the rear of the property, a detached double garage adds extra value with secure parking and plenty of room for tools, equipment, or hobbies. Whether you're looking to move in, renovate, or rent out, this property presents a fantastic opportunity in a location that truly has it all. Enjoy easy access to everyday amenities, nearby parks, and excellent transit options. With strong long-term potential, this is a home not to be missed. Book your private showing today and explore all the possibilities this home has to offer! (id:51989)
Exp Realty
1, 3511 15 Street Sw
Calgary, Alberta
Discover the charm of Altadore in this desirable two-bedroom condo unit. Featuring one full washroom and one assignedparking stall, this condo unit is perfect for those seeking a comfortable and convenient lifestyle. Located close to all amenities, Marda Loop shopping, schools, transit, parks, and minutes away from Downtown, this condo unit offers the ultimate in urban living. The east-facing unit boasts a bright open floor plan with two generously sized bedrooms and one full washroom. As you enter your new home, you are greeted by a spacious and bright huge living room with a decent-sized dining area. You will love the open concept floor plans, spacious kitchen with a decent amount of cabinetry, and laundry located in the building. Please feel free to connect anytime for your private viewing ! (id:51989)
Real Estate Professionals Inc.
69 Chapalina Manor Se
Calgary, Alberta
This beautifully renovated home in the heart of Chaparral offers a rare combination of luxury, functionality, and craftsmanship. Situated on a beautifully landscaped 5,000 sq. ft. pie-shaped lot, this meticulously updated home boasts over 2,600 sq. ft. of fully developed living space with 4 bedrooms, 2.5 bathrooms, 2 living areas, a main-level office, and modern upgrades throughout. The main floor has been completely renovated to offer a contemporary aesthetic. Durable luxury vinyl plank flooring flows seamlessly throughout, while large rear-facing windows fill the home with natural light from morning to evening. The open-concept design allows the kitchen to overlook both the dining and living areas—ideal for entertaining guests or keeping an eye on young children. The stunning kitchen, renovated in 2022 by Legacy Kitchens, is a chef’s dream. It features full-height white shaker cabinets, an oversized island, quartz countertops, and a beautiful herringbone subway tile backsplash. A built-in sideboard in the dining area adds extra storage and visual continuity. The kitchen is complete with a built-in range hood, black stainless steel appliances—including a built-in wall oven and microwave—and an induction cooktop. Additional main-floor features include a large office/den, a stylish 2-piece powder room, and a rear mudroom with a laundry area (featuring a new washer and dryer in 2023), offering both convenience and organization for everyday living. Upstairs, you’ll find three generously sized bedrooms with brand-new carpeting throughout. The spacious primary suite (15' x 12') includes a 4-piece ensuite with an oversized vanity, walk-in shower, soaker tub, and a large walk-in closet. Two additional bedrooms, a full bathroom, and extra storage space complete the upper level. The fully developed and freshly painted basement offers new carpeting, a large recreation/media area, and a flexible space ideal for a kids’ playroom or home gym. A fourth bedroom and rough-in plumbi ng for an additional bathroom make this level both functional and future-ready. The expansive pie-shaped backyard offers ample green space for kids, pets, or entertaining. With ideal southwest exposure, the yard enjoys all-day sun—perfect for relaxing, gardening, or soaking in summer evenings. The spacious deck, rebuilt in 2019, is ideal for barbecues and outdoor dining, while mature trees and thoughtful landscaping provide privacy. Pride of ownership is evident throughout, with numerous major updates including new siding, fascia, soffits, gutters, and a new roof - all completed in 2021. Additional upgrades include a central air conditioner and water heater (2019), and a water softener (2022), all contributing to year-round comfort and efficiency. Located in sought-after Chaparral—close to parks, schools, amenities, and with lake access for residents, this beautifully maintained property offers the best in upgraded family living in one of Calgary’s most desired lake communities. (id:51989)
Charles
59 Howse Manor Ne
Calgary, Alberta
Welcome to 59 Howse Manor NE – Elegant Design Meets Multi-Generational Living in Vibrant Livingston!Step into over 3,000 sq ft of thoughtfully designed living space in this stunning 5-bedroom, 4.5-bath home, perfectly situated in the heart of Calgary’s sought-after Livingston community. This property is an ideal fit for growing or multi-generational families, featuring a convenient main floor bedroom with a private 4-piece ensuite – a true granny suite offering comfort, privacy, and flexibility.The open-concept main level flows seamlessly from the modern kitchen to the spacious dining and living areas, perfect for entertaining. Upstairs, you’ll find a large family room, generous bedrooms, a luxurious primary suite with a spa-like 5-piece ensuite, and a full laundry room. The fully finished basement offers even more space, with a rec room, den, an additional bedroom, and a full bath – perfect for guests, teens, or a home office.Located in Livingston – one of Calgary’s most exciting new master-planned communities, residents enjoy access to a 35,000 sq ft HOA facility with a gym, splash park, skating rink, and event spaces. With over 250 acres of open space, future schools, walking paths, and a strong sense of community, Livingston is where modern families thrive.This is more than just a home – it's a lifestyle. Don’t miss your opportunity to make 59 Howse Manor NE yours today! (id:51989)
Real Estate Professionals Inc.
3211 3 St Nw
Edmonton, Alberta
Meticulously crafted, brand-new 2-story home, offering 4,042 sq. ft. of exquisite living space that's thoughtfully designed for modern living. The main floor showcases a bright living room with a cozy fireplace, a stunning kitchen complete with a butler’s pantry, inviting dining room, and a versatile den. This level also includes a main-floor bedroom and two beautifully appointed bathrooms – a 4-pc and a 2-pc for added convenience. Upstairs, a luxurious primary suite featuring a walk-in closet and a spa-like 5-piece ensuite. Three additional bedrooms, a spacious family room, and two elegant 4-piece bathrooms complete this level. The fully finished basement offers two separate suites with exceptional flexibility! Enjoy a second kitchen, four bedrooms, two family rooms, and two more 4-piece bathrooms – ideal for extended family, guests, or even rental potential. Step outside to enjoy the private outdoor deck and take advantage of the 3-car garage, ensuring ample storage. (id:51989)
Exp Realty
106, 11 Evanscrest Mews Nw
Calgary, Alberta
BEAUTIFULLY MAINTAINED Townhouse awaits in the sought-after Evanston neighborhood. This townhome features 2 BEDROOMS, 2.5 BATHS, the addition of a BONUS ROOM/OFFICE on the upper floor, 1,425 sq. ft. of living space. This home also includes the convenience of an oversized double attached garage (tandem parking) with a window. As you enter, you are introduced to a large foyer, utility room and garage all situated on the lower floor. As you walk up the stairs, you will be greeted by the bright and open concept designed for use with NEW PAINT & NEW LIGHTING FIXTURES throughout (Main & upper level), featuring 9 foot ceilings and beautiful vinyl plan floors. The spacious kitchen offers a raised breakfast bar, a closet pantry and stainless steel appliances (NEW DISHWASHER, ELECTRIC STOVE & REFRIGERATOR purchased in 2025). Also, a generously sized kitchen equipped with abundant cabinets and ample counter space. Additionally, there's a half bath, a sizable dining area and a spacious living room flooded with natural light from numerous windows. The balcony is accessed from the kitchen with a gas-line for BBQ completes this level.The upper level features a primary bedroom walk-in closet and 3-piece en-suite. As you follow the hallway, you will find another 4-piece bathroom, and another sizable bedroom with a walk-in closet. These two bedrooms allow a ton of natural light from the large windows, have an extensive amount of room and storage with the closets. A BONUS room which can be used as an office and convenient upper-level laundry complete this level. Excellent location!! Located in a family-friendly neighborhood, this townhouse is close to excellent schools, parks, shopping, and major roadways. It's just minutes from Costco, Wal-mart, T & T supermarket and easy access to the Stoney Trail offering the perfect balance of convenience and comfort. Don't miss the opportunity to make this townhouse your own! (id:51989)
Cir Realty
7414 98a
Peace River, Alberta
This North end home is perfectly situated near schools, Baytex center, swimming pool and much more! This 910 square foot bungalow has 3 bedrooms and 1 four piece bathroom upstairs. The kitchen is a good size with a open flowing feeling to the dining room and living room. Downstairs you will find a huge living room/ rec room, a den or could be used as a 4th bedroom as well as a 3 piece bathroom and laundry room. Outside you have a fully fenced yard with back ally parking and a single car detached garage! Don't miss out and call for a viewing today! (id:51989)
Grassroots Realty Group Ltd.
508 Baywater Manor Sw
Airdrie, Alberta
Genesis Builders presents the viola, a stunning soon-to-be completed 2600-plus sq ft home offering a rare four bedrooms upstairs and a fifth bedroom on the main floor, which could also function as an office. Stepping into the foyer, dramatic high ceilings greet you with a stunning open bannister railing; conveniently adjacent is the mud room off the 20’ x 22’ garage. Warm Vinyl plank floors flow through the open-concept main floor. The kitchen is a show stopper and offers stylish Chantilly lace cabinetry, which is offset by a glossy greige backsplash, quartz venatino countertops and a SS appliances package and is accompanied by a spacious pantry. Open to the dining room and living room, which provides a sleek 50’ linear fireplace. A full 4pc bath and flex room with a closet complement this floor. Head up the grand stairwell well to the second floor, which offers 3 generous bedrooms, each with walk-in closets. Kick back and relax in your primary suite, which will be your sanctuary. It offers a sizeable walk-in closet and spa-like ensuite with dual sinks, a soaker tub, and a separate shower. A 4 pc bathroom and convenient upstairs laundry complement this floor. The basement is a blank canvas with upgraded 9’ ceilings and a side entrance. Situated in the desirable Bayside community, a family-friendly community that offers amenities to get you outside. You are steps from Nose Creek Elementary School, the pathways that meander the scenic canals, a brand new community playground complete with a bike park, and so much more. *Photos are of a previously sold model and are representative. Area size was calculated by applying the RMS to the blueprints provided by the builder. Possession is tentative* (id:51989)
Lpt Realty
3114 14 Avenue Sw
Calgary, Alberta
*Open House Saturday May 24th 1-3pm*Welcome to 3114 14 Ave SW, a stunning brand-new custom-built house situated in the desirable community of Shaganappi. This home is nestled on a spacious lot with a 29 ft width, which is wider than the common 25 ft lots. As a result, the house offers more width than similar properties, providing wider stairs, a generously sized foyer at the front and a convenient mudroom at the back. The total developed floor area of the house is nearly 3,000 sq. ft., featuring 5 bedrooms (3 on the upper level and 2 on the lower level) and 3.5 bathrooms. Exterior is made of Hardy board and stone. One unique feature of this house is the 10 ft ceiling on the main level and 9 ft ceilings on the upper and basement levels. The open layout design, coupled with large south-facing windows, fills the house with natural light. The heart of the home is the gourmet kitchen, beautifully modern and elegant, equipped with high-end stainless steel appliances. Another standout feature is the fireplace in the living room, creating a cozy ambiance for your family. Upstairs, you'll find 3 spacious bedrooms, one of which has an ensuite high-quality built bathroom, a super-sized walk-in closet with plenty of storage space, and a convenient laundry room. The finished basement offers two more bedrooms, a recreation room with a fireplace, and a wet bar. The basement has a separate entrance on the side of the house, providing additional versatility. The main level and stairs to the upper floor and hallway feature high-quality hardwood flooring. There's also a good-sized 20'x20' double detached garage. But the benefits of this property extend beyond the house itself. Its location is ideal, as it is close to downtown Calgary, 17 Ave, Shaganappi Point golf course, Westbrook Mall, C-Train stations (Shaganappi and Westbrook), the Killarney Aquatic & Recreation Center, the Public Library, Shaganappi Off-leash Dog Park, excellent schools, access to major roads (Bow Trail and Crowc hild), and a multitude of other amenities. The house is registered by New Home Warranty program and is offering assuring warranty. Don't miss opportunity. Video is available on the listing or my YouTube Channel. (id:51989)
Cir Realty
15 Sage Hill Way Nw
Calgary, Alberta
*Update* Siding has been completed pictures now reflect new siding. Welcome to this beautifully maintained and upgraded 3-bedroom, 3.5-bathroom house in the highly sought-after community of Sage Hill! This is an incredible opportunity for families, young professionals, or investors looking for a modern and convenient lifestyle in Northwest Calgary.Step into an expertly designed layout. The upper floor features a spacious primary bedroom with a walk-in closet and 4-piece ensuite, plus two additional bedrooms, one with its own walk-in closet, sharing a full bath. A bright bonus room with vaulted ceiling and chalkboard wall adds charm and functionality, while open railings enhance the airy feel.The main level boasts an open-concept with a large living area featuring a gas fireplace and stonework, dining space, and a stylish kitchen with walk-in pantry, granite countertops, stainless steel appliances, glass/tile backsplash, and range hood fan. Oversized windows and patio doors flood the space with natural light and lead to a beautiful backyard with a two-tier deck and privacy walls.Additional highlights include; generous walk-in closet at the entrance, mudroom and 2-piece bath off the double garage, upper level laundry room, and a fully finished basement with 4-piece bath, storage, utility room, and guest space featuring built-in queen Murphy bed and shelving.Upgrades: hardwood flooring, range hood, tiled entry, built in speakers, new garage door (2024), new roof (2025), and new siding (2025). Enjoy nearby parks, pathways, walking distance to shops, and Costco just five minutes away. With quick access to Stoney and Shaganappi Trail and a future CBE K-9 school planned, this home offers both lifestyle and long-term value.Don’t miss your chance to own in one of Calgary’s most desirable NW communities! (id:51989)
Real Broker
14691 Deer Ridge Drive Se
Calgary, Alberta
Welcome to this spacious bungalow, perfect for extended or blended families! Offering 5 bedrooms and 4 bathrooms, this home is designed with versatility in mind. The open main floor layout features a bright living room, a cozy family room, a formal dining area, and a centrally located kitchen with a charming breakfast nook. This bungalow offers a large master suite, providing a private retreat for the homeowners. With three separate living areas, and a charming breakfast noon, there’s plenty of room for a growing family to spread out and enjoy. There is even a hookup for a second washer/dryer in the utility room!Located within walking distance to schools and Deer Valley Shopping Mall, and just a short bike ride to Fish Creek Park and Sikome Lake, outdoor lovers will appreciate the convenience of nearby recreational spaces. Public transit is right outside your door, making commuting a breeze.Recent upgrades include a newly added 4th bathroom, an egress window for added safety, and beautiful landscaping in both the front and back yards. This well-maintained home is ready for you to move in and make it your own. Ideal for families seeking both comfort and convenience! (id:51989)
Comox Realty
353 Walcrest View Se
Calgary, Alberta
ACROSS FROM GREENSPACE | Located in Calgary's vibrant southeast community of Walden, this stunning 2-storey home built by Daytona Homes in 2022 offers over 2,200 sq ft of thoughtfully designed living space above grade, blending luxury, comfort, and functionality. Backed by a transferable New Home Warranty until 2032, this spectacular home is set in a serene location with no neighbours across the street - just open greenspace and beautiful, uninterrupted views. The main floor boasts soaring 9’ ceilings and durable luxury vinyl plank (LVP) flooring, complemented by an elegant living room with a cozy electric fireplace. The chef’s kitchen is a showstopper with quartz countertops, ceiling-height cabinetry, a gas stove, upgraded stainless steel appliances, a large island, breakfast bar seating off the peninsula, and a walk-through pantry conveniently leading to the insulated double attached garage, which includes shelving for extra storage. Off the kitchen, you'll find a flexible formal dining area or den space, along with a stylish half-bathroom featuring quartz countertops. Step outside onto a composite deck in your fully fenced backyard - perfect for relaxing or entertaining. Upstairs, a spacious bonus room separates the primary retreat from two generous secondary bedrooms, each with their own walk-in closets. The upstairs layout also includes a laundry room and a luxurious main bathroom with quartz counters, tiled flooring, and a tiled tub/shower combo. The primary bedroom is a true sanctuary with downtown and greenspace views (no neighbours across the street), a massive walk-in closet, and an elegant ensuite with dual sinks, quartz countertops, a big soaker tub, a tiled shower, and tiled floors. Additional features include roughed-in air conditioning and an undeveloped basement with a window and bathroom rough-in, ready for your future plans. Situated in Walden, a master-planned community known for its eco-conscious design, residents enjoy access to extensive pathwa ys, naturalized wetlands, and proximity to Fish Creek Provincial Park. The neighbourhood offers a variety of amenities including the Gates of Walden shopping district with over 65 retail shops, restaurants, and essential services. Families will appreciate the nearby schools such as Dr. Freda Miller School, Midsun Junior High, and Dr. E.P. Scarlett Senior High, along with Catholic options like St. Sebastian School and Bishop O’Byrne High School. With easy access to major roadways like Macleod Trail and Stoney Trail, commuting is a breeze. Don't miss this incredible opportunity to own a nearly new home in a peaceful setting that feels worlds away from the hustle and bustle, yet close to everything you need! Please note that the owners took possession of the property in 2022, so the new home warranty is good until 2032. (id:51989)
RE/MAX First
#407 10145 109 St Nw
Edmonton, Alberta
4th floor east balcony feautures insuite laundry, large livingroom and primary bedroom, in suite store and 5 appliances. One titled undergroung parking stall. GREAT location across from grocery,transit to U of A GMC college and the booming downtown life with walking distance to Rogers Place. (id:51989)
Royal LePage Arteam Realty
146 Dawson Harbour Rise
Chestermere, Alberta
Welcome to this stunning detached laned home located in the vibrant and family-friendly community of Dawson Landing in Chestermere. This spacious house offers 1820sqft. Step inside to discover a thoughtfully designed layout that combines style, comfort, and functionality. The main floor features a full bathroom and a versatile bedroom, ideal for guests or a home office. The open-concept living, dining, and kitchen areas are perfect for both everyday living and entertaining. The upper level offers three bedrooms, including a spacious primary suite with a private ensuite and bonus area. Located just minutes from all essential amenities including grocery stores, schools, parks, clinics, and restaurants.Whether you're a first-time buyer or looking to upsize, this beautiful home is move-in ready and available for quick possession. Don't miss this opportunity to be part of one of Chestermere’s most desirable communities. Hurry and book a showing for this gorgeous home today!" (id:51989)
Royal LePage Metro
180 Howse Crescent Ne
Calgary, Alberta
**HOT PRICE ALERT - JUNE POSSESSION ** Custom Jayman BUILT Home - Award Winning Karma 24 Model ** Family Approved ** Pie Lot & Views ** Extensive upgrades and superior quality, with over 2300+ square feet of luxurious air-conditioned living space. You will be impressed with the privacy of an oversized homesite with a private east-facing, fully fenced backyard with a covered 10' x 10' upper wood deck. Enjoy this convenient Livingston Location - Steps away from the ponds, Ice rink, parks, pathways, schools, shopping, soccer, bike paths, transit, and the central north expressways. Rich curb appeal with architectural features - dramatic roof lines, attached garage with smart board trim, detailed door & full-sized concrete driveway, covered entry, solar panels, and new roof shingles complete this spectacular elevation. There are extensive upgrades throughout, and the details are superb. This is a must-see home! Chef’s kitchen includes quartz counter tops, custom wood cabinets/doors, extension trims, Whirlpool stainless steel fridge/hood fan/dishwasher/microwave/gas cooktop range with five burners, recessed lighting, oversized central island, island with a flush eating bar & grey granite under mount sink, walk-through pantry with extra storage & a large central breakfast nook. The main floor layout offers high 9-foot ceilings, a main floor office or bedroom, a super-sized family room, and rich, wide-plank LVP floors featured from the front entrance and throughout the main floor. The large mud room offers more storage and easy access to the garage. Upstairs leads to the upper three bedrooms, a bonus room, and a laundry room. The primary bedroom suite includes his and hers vanity sinks, massive walk-in closets, an easy connection to the upper laundry room, an oversized shower with glass door, and a gorgeous soaker tub to complete this stunning spa-like en-suite. BONUS: The basement is unspoiled for your specific plans. Plus, smart home technology, whole interior fire suppre ssion sprinkler system, 6 solar panels, Navien tankless hot water heater, 9' main floor ceilings, generously sized bedrooms with large windows, electric car plug rough-in, future radon basement piping rough-in, plumbing/lighting, and electrical fixtures upgraded! Don’t miss this opportunity. Call your friendly REALTOR(R) to book your viewing right away! (id:51989)
Jayman Realty Inc.
2210, 930 6 Avenue Sw
Calgary, Alberta
Experience elevated urban living in this sophisticated 1 bed + 1 bath suite on the 22nd floor of Vogue, showcasing breathtaking panoramic views of the city skyline. Located in one of only four exclusive Bedouin-upgraded floors, this premium unit is part of a limited collection customized for Bedouin Suites. Featuring enhanced common areas and high-end interior upgrades found nowhere else in the building.This rare ‘Varsity’ floorplan has been thoughtfully redesigned for optimal flow and light, with a kitchen wall removed to open up the space. Modern luxury flows throughout the open-concept layout, enhanced by floor-to-ceiling windows and luxury vinyl plank flooring.The chef-inspired kitchen impresses with woodgrain cabinetry, quartz countertops, under-cabinet lighting, a designer tile backsplash, dual basin undermount sink, and upgraded stainless steel appliances including a chimney-style hood fan. The custom island with bar seating adds both style and functionality.Entertain or unwind in the open living area featuring a custom walnut entertainment wall and access to your private balcony equipped with a gas line, perfect for BBQing while enjoying unobstructed views.The spacious bedroom is a designer’s dream with custom wall paneling, built-in walnut side tables, sconce lighting, and a USB-equipped receptacle. A walk-through built-in closet leads to the spa-inspired 4-piece bathroom featuring quartz counters, an undermount sink, modern tile work, upgraded glass tub/shower doors, tile wainscoting, and occupancy-sensor lighting.Additional exclusive upgrades include:• Smart Sensor energy management system• Custom built-in closet organizers• Designer lighting with dimmers throughout• High-end finishes in every detailVogue offers five-star amenities: a full-time concierge, an elegant lobby, central A/C, a state-of-the-art fitness centre, yoga studio, billiards room, party room with kitchen, rooftop terraces, and a stunning 36th floor Sky Lounge withFeatur es include:In-suite laundry,Pantry,4-piece bathroom,Spacious walk-in closet,Option to purchase fully furnished or vacant.The building offers premium amenities: concierge service, a glass-wrapped gym and yoga studio on the 36th floor, pool table , ping pong table, executive party room with a large terrace looking out to downtown (the sunsets are incredible), bike storage and Bike wash station. LOW CONDO FEES!!! Steps from the Bow River, Peace Bridge, and Prince’s Island Park.This isn’t just a condo, it’s a lifestyle. (id:51989)
Real Broker
Exp Realty
8990 9 Avenue Sw
Calgary, Alberta
A truly one of a kind corner property with PRIVATE half acre GATED ESTATE in the middle of West Springs. A short walk to the elementary & junior high schools, shopping, renowned restaurants & services. Close to best private schools including Webber Academy, Calgary Academy, Rundle and French International. This Wentworth Estate property is absolutely gorgeous with extensive landscaping features including: WATERFALL, KOI POND, GARDEN FOUNTAIN, GAZEBO, FIREPIT, SWIMMING POOL, just to name a few. VERY private lot lined with grown up trees and shrubs with very MATURE landscape, large deck, covered HOT TUB & 3 season SUN ROOM and full online SPRINKLER system. This 2-storey property is approx. 5000 SqFt with 2 double garage and fully developed basement. Main floor has large FORMAL ROOM, open concept KITCHEN & LIVING ROOM, OFFICE with custom Built-Ins. The gourmet kitchen features loads of beautiful custom cabinetry, 10' ceilings, center island, eating bar, walk-in pantry & stainless steel appliance including a large formal DINNING AREA. Upper floor includes a MASSIVE master bedroom with an ELEGANT 5-piece ensuite that includes a jetted soaker tub, stand in shower and a HUGE walk-in closet with loads of storage and custom built-ins. Plus 2 additional spacious bedrooms, 4-piece bathroom, laundry room and BONUS ROOM with custom Built-Ins. LOWER LEVEL is fully finished and is any guys dream space with custom WET BAR, MEDIA ROOM, GAMES ROOM/POOL TABLE, GYM, 5 piece bathroom with STEAM SHOWER and seating area with CUSTOM Built-Ins and feature wall. Property offers fully finished and HEATED double car garage, another fully finished double car garage with total of 4 garage parking and another 2-4 cars/boat/RV parking inside the GATED driveway. This ESTATE is a MUST to view and does not come often to market. (id:51989)
Century 21 Bravo Realty
73 Ebony Street
Lacombe, Alberta
Welcome to this beautifully designed duplex that impresses from the moment you arrive. Step inside to a soaring grand entrance that sets the tone for the spacious layout. The open floor plan with rich laminate flooring and a kitchen/dining room with stainless steel appliances. The main floor features an ample sized mudroom off the 2 car garage with a closet and a 2 pc bathroom. This home features three generously sized bedrooms with an upper floor laundry room including a luxurious primary suite complete with a four-piece ensuite for your comfort and privacy. This move-in ready home offers both style and functionality, ideal for families or those looking for extra space in a vibrant community (id:51989)
RE/MAX Real Estate Central Alberta
119 Bailey Ridge
Diamond Valley, Alberta
Welcome to Bailey Ridge! This beautifully developed Country Modern 4 Bedroom 3 Bathroom bungalow with a fully developed basement, warm hardwood floors & 2 Stone Fireplaces is perfectly situated on the southwest upper ridge of Dimond Valley. Before entering the property be sure to pause and enjoy the truly special quiet serine nature environment with Panoramic views of the river valley, lower town, rolling hills and snow-capped mountains, just steps outside your front door! Upon entering you're welcomed by a spacious tile in-lay fourier & wood central staircase leading to the lower level. Continuing towards the rear of the main level, you find yourself in a sunny south-facing living room with a showcase stone fireplace and warm hardwood floors. The kitchen blends function and flair with plenty of storage, open shelving, a built-in plate rack, and beautiful stone accents throughout the backsplash. The bay windows in the adjoining dining area flood the space with natural light. Stepping through the patio doors you'll find yourself on the sunny south-facing rear garden patio featuring a full-size gazebo (included with sale). The beautiful lawn and raised flower beds are cared for by the underground water sprinklers. Continuing on the main level you will find two large secondary bedrooms and a third primary bedroom with a walk-in closet and a four-piece ensuite with jetted soaker tub. this level also includes main floor laundry and mudroom leading to the double insulated garage. As you descend the central staircase you are greeted by a massive family room featuring a second stone fireplace, an office with wooden built-in custom cabinetry and desk, a fourth bedroom, a four-piece bathroom, a utility room and a storage room. Additional highlights include central air conditioning, an underground sprinkler system in both the front and back yards, and a double attached garage that is fully insulated and drywalled. Great Community features Just outside your front door such as a green space leading to the valley for dog walking, fishing, tobogganing, and walking paths connecting you to the town and Golf Course. Just a short drive to Kananaskis Country for your Outdoor Adventures. Don’t miss your chance to make this exceptional property your home—book your private showing today! (id:51989)
Cir Realty
2056 Ravensdun Crescent Se
Airdrie, Alberta
Welcome to Your Dream Home in Ravenswood, Airdrie!Nestled in the heart of the highly desirable Ravenswood community, this stunning detached home offers the perfect blend of modern elegance and everyday functionality. Boasting an impressive 3,429 sq ft of total living space, this residence is ideal for families seeking comfort, space, and style—all in one.Step inside and be greeted by an inviting open-concept layout enhanced by soaring high ceilings that create a bright and airy ambiance throughout the main floor. The expansive living area is perfect for entertaining or relaxing, with large windows flooding the space with natural light and a cozy focal-point fireplace adding warmth and charm.At the heart of the home lies a beautifully designed kitchen, featuring sleek countertops, ample cabinetry, a large central island, and top-of-the-line appliances—perfect for the home chef or hosting dinner parties with ease. Adjacent to the kitchen is a spacious dining area that flows seamlessly to the living room, making it an ideal space for family gatherings or weekend brunches.Upstairs, you’ll find three generously sized bedrooms, including a luxurious primary suite complete with a spa-inspired ensuite bathroom featuring a soaking tub, a glass-enclosed shower, and dual vanities. The additional two bedrooms offer plenty of space for family members, guests, or even a home office, and are serviced by a full main bathroom.The home also includes a convenient main floor powder room, a large laundry area, and an expansive basement that’s ready for your personal touch—whether you’re dreaming of a home theater, fitness studio, or games room, the possibilities are endless.Outside, enjoy the beautifully landscaped yard and patio space—perfect for summer BBQs, kids playtime, or simply unwinding after a long day.Located in Ravenswood, one of Airdrie’s most family-friendly and sought-after communities, you’ll enjoy easy access to parks, schools, shopping, and commuter routes while being just minutes from local amenities.Property Highlights:3 Bedrooms | 2.5 Bathrooms3,429 SqFt of Total Living SpaceOpen Concept Main FloorHigh Ceilings & Abundant Natural LightModern Kitchen with Island & Premium AppliancesSpacious Primary Suite with Luxurious EnsuiteLandscaped Yard with Outdoor Living PotentialPrime Location in Ravenswood, AirdrieThis is more than a home—it’s a lifestyle. Come see what makes this property truly special (id:51989)
Exp Realty
97, 300 Evanscreek Court Nw
Calgary, Alberta
[OPEN HOUSE ON SATURDAY MAY 3 FROM 1-3PM & SUNDAY MAY 4 FROM 12-2PM. HOPE TO SEE YOU THERE!] Welcome to this beautifully maintained 2-bedroom plus den townhome in the desirable community of Evanston, offering over 1,470 sqft of thoughtfully designed living space. Freshly painted and professionally cleaned throughout, this home is ideal for first-time buyers or those seeking an active lifestyle in NW Calgary. The main living area features 9’ ceilings and a bright open-concept layout with a spacious kitchen that includes a center island, ample prep space, and a large pantry. The dining and living areas flow seamlessly, with access to a private balcony that overlooks a green space and offers panoramic city views. A generous den/home office, 2-piece bathroom, and storage room complete the main floor. Upstairs, the large primary bedroom features a walk-in closet and 4-piece ensuite, while the second bedroom also includes a walk-in closet, a charming Juliet balcony, and is conveniently located next to another 4-piece bathroom and upper-level laundry. A single attached garage with additional storage adds even more value to this move-in-ready home. Just minutes from Stoney Trail, and steps to Kenneth D. Taylor School, shopping, and scenic walking paths, this location is hard to beat. Don’t miss this fantastic opportunity to live in one of Calgary’s most popular communities! (id:51989)
RE/MAX Complete Realty
47 Coral Springs Close Ne
Calgary, Alberta
HUGE PRICE REDUCTION! Beautifully renovated 2 storey with over 2300 sq ft developed living space! Located on a quiet street steps from a park in desirable Coral Springs! Over $75k in professional renovations including fantastic chef's kitchen featuring white shaker cabinetry (with pot drawers!), glass tile backsplash, granite & undermount sink and quality stainless steel appliances. Sliding glass doors lead to excellent concrete patio, nicely fenced large yard with stylish shed. Gorgeous Brazilian hardwood throughout including stairs - no carpet in this gorgeous home! Main level also offers two family rooms (one with cozy corner fireplace), formal dining room, renovated 2 pc bathroom and laundry room! Hardwood princess staircase leads to upper level. French doors open onto huge primary bedroom with sitting area (currently used as a computer station), walk-in closet and renovated ensuite with more granite, undermount sink and vanity with drawers. Another renovated bathroom and two more well-sized bedrooms complete upper level. Basement has newer vinyl planking and features a rec room, 2 additional bedrooms with newer egress windows, another renovated bathroom, utility room & plenty of storage. All bathrooms feature full tile to ceiling in tub & shower combo. Gain entry to O/S and insulated double attached garage via driveway with extended width allowing for 3 vehicles out and parking for 2 within. Additional upgrades include newer light fixtures, paint and blinds, new exterior siding and newer roof (2013). Located on a quiet street only steps to a park, Coral Springs offers lake lifestyle including swimming, boat rentals, fishing, tennis and beaches for great summer outings. Strap on your skates for community ice rinks in the winter! Close to commute routes, shopping, schools and playgrounds. This splendid home is occupied by the original owner and has been well cared for over the years. Book your personal viewing today!! (id:51989)
RE/MAX First
23 Edgepark Way Nw
Calgary, Alberta
** OPEN HOUSE: Saturday May 10, 2pm - 4pm ** Nestled in the highly sought-after community of Edgemont, this family-friendly home offers the rare combination of a West-facing backyard and direct access to green space in one of Calgary’s most desirable Northwest neighbourhoods. The backyard is a gardener's dream with plenty of space for planting, while the home itself is flooded with natural light throughout the day. The well-designed floor plan offers over 2,300 sq ft of living space with incredible flow, multiple living rooms perfect for family gatherings or entertaining. Inside, you’ll find brand new carpet, updated bathrooms (2019), windows replaced between 2006–2008. From a mechanical standpoint this home has been fully updated, featuring two furnaces (2020), central A/C (2020), smart thermostats, new roof (2019), hot water tank (2019), copper pipes throughout (no poly B) and blackout blinds in all bedrooms. This well-maintained home is conveniently situated behind Tom Baines Junior High School and features beautiful natural surroundings, including the Edgemont Ravine with its winding trails, scenic views, and abundant wildlife. Located close to grocery stores, restaurants, excellent public schools, the Edgemont Athletic Club, and easy access to major roadways such as Shaganappi Trail and John Laurie Blvd. (id:51989)
Charles
46, Peace River Avenue
Joussard, Alberta
Charming 2,155 Sq. ft. Lakefront Cottage on 0.59 Acres – A Year-Round Retreat!Escape to this spacious 5-bedroom, 2-bathroom home nestled on 0.59 acres with stunning views of Lesser Slave Lake. Relax on the front deck and soak in breathtaking sunsets over the water. The home is thoughtfully positioned on the eastern side of the property, maximizing space and privacy.Perfect for hosting, the property features serviced RV sites for family and friends, making it an ideal getaway destination. Inside, you’ll find a warm and inviting layout with a cozy living room and a spacious family room addition, complete with a wood stove for rustic charm. The seamless transition from the living room to the covered front deck creates an effortless indoor-outdoor living experience.Practical touches include a fully equipped laundry room—a must for lakeside living—plus two durable 9' x 12' metal-clad sheds for extra storage. Whether you're seeking a summer oasis or a year-round retreat, this property offers endless possibilities.Don’t miss out—schedule your private viewing today! Call, email, or text now to explore your future lakeside haven. (id:51989)
Grassroots Realty Group - High Prairie
#73 26409 Twp Road 532 A
Rural Parkland County, Alberta
Discover your dream home in this exceptional 2,868 SQ FT bungalow with an oversized quad garage. Nestled in a serene rural setting, this property offers you privacy while being just a short drive from Spruce Grove and Edmonton. The main floor features a luxurious kitchen ideal for culinary enthusiasts, a spacious living room with three elegant electric fireplaces in the home, and a dining room perfect for gatherings. Enjoy three generous bedrooms, including a huge primary suite with a lavish 5-piece ensuite and walk-in closet. The thoughtful layout also includes a 4-piece Jack and Jill bathroom and a convenient 2-piece powder room. Exquisite flooring throughout showcases a stylish blend of ceramic tile and herringbone luxury vinyl plank. The fully finished basement offers two additional bedrooms with ensuites, a large family room, games room, bar, and exercise space. Don't miss out on this dream property! The garage features electric car charging and an RV bay. Home comes complete with 200amp (id:51989)
Exp Realty
101, 8715 109 Street
Grande Prairie, Alberta
6200sq ft shop & offices. The fully finished shop is 1700 sq ft, two 12' x 14' doors with side mount openers, two overhead furnaces, floor drains, ceiling fans, washroom with shower, wash sink and mezzanine for extra storage. Originally built by a home builder to showcase their workmanship. This space feels more like a home than an office & shop. Gorgeous finishings throughout including quality cabinetry, granite countertops, high end trim, lighting & plumbing fixtures. The space even includes a fireplace & waterfall in the large upstairs board room. Currently houses a therapy clinic but would be ideal for any business which requires lots of offices/rooms of varying sizes and a shop. Presently the space is configured with a total of 13 offices (2 very large spaces which could be board rooms), reception area, 3 washrooms, file/storage room, 2 kitchen areas, 4 exterior entrances. Could also accommodate a business which needs retail showroom. Basic rent is $19/sq ft = $9816.67/month. Additional rent is $5.90/sq ft = $3048.33. Fabulous building - TOTAL CLASS! This is a must see building. Please note: wall colours are not accurate in pictures - see attached Matterport tour for accurate colours & floor plan. (id:51989)
RE/MAX Grande Prairie
107 Belgian Crescent
Cochrane, Alberta
Welcome to life in Heartland, Cochrane. You'll love the open-concept layout of this duplex, 3 spacious bedrooms, and 2.5 bathrooms, plus the convenience of an upstairs laundry room. The home features 9-foot ceilings, quartz countertops throughout, and a front-attached garage.Step inside to a bright and inviting main floor that showcases a beautiful open layout. Enjoy stylish vinyl plank flooring, a bright kitchen and living area filled with natural light, and a dedicated dining space ideal for family meals or entertaining. The kitchen features a large island and modern finishes, making it a true centerpiece of the home.The composite back deck, complete with built-in Gemstone lighting, is perfect for relaxing summer evenings.The unfinished basement is ready to be made your own, with a bathroom rough-in already in place—offering you the opportunity to create the space that suits your lifestyle, whether that's a home gym, rec room, or extra bedroom.All of this, just minutes from parks, pathways, schools, and shopping, with the Rockies just a short drive away. Call your favourite realtor today for a showing! (id:51989)
Real Broker
130 Tuscarora Close Nw
Calgary, Alberta
** OPEN HOUSE: Saturday, May 24th 1-3pm ** Welcome to your dream home in the heart of Tuscany, one of NW Calgary’s most sought-after communities! This well-maintained 4-bedroom detached home with a front-attached garage backs onto stunning walking trails, offering privacy, nature, and a true sense of tranquility. The bright and spacious open-concept main floor features a functional layout perfect for everyday living and entertaining. The kitchen flows effortlessly into the dining and living areas, making it the heart of the home. Upstairs, you'll find a bonus room ideal for a family lounge, home office, or playroom, along with generously sized bedrooms with walk in closets, a primary bedroom ensuite and another full bathroom. The fully finished basement includes two additional bedrooms and a full bathroom — perfect for teenagers, guests, or extended family — while still offering ample storage space. Enjoy everything this family-friendly community has to offer, with easy access to Stoney Trail, nearby schools, parks, and shopping just minutes away. Don’t miss out on this move-in ready home in a prime location that truly has it all! (id:51989)
Exp Realty
1761 Dumont Cr Sw
Edmonton, Alberta
Welcome to the sought after neighborhood of Desrochers in South West Edmonton! This wonderful 1650 sq/ft 4 bathroom 4 bedroom is ready to just move in! The main floor open concept living space consists of large windows (with custom blinds) a spacious kitchen with stainless steel appliances, granite counter tops, tile backsplash, ample cabinetry, a walk-in pantry, and an island. The adjoining dining room offers access to large deck and a living room featuring a cozy fire place. 2 pcs bathroom. Upstairs, you'll find three spacious bedrooms, huge master suite, with 4 pcs ensuite and walk in closets. The fully finished basement features large family room, bedroom & a 4 pce bathroom & lots of storage. Double attached garage. Huge fully fenced fully landscaped back yard. All located close access to freeways, Walking distance to Dr. Lila Fahlman School. Parks, and all amenities, Amazing home! BRING ALL OFFERS!! (id:51989)
Maxwell Polaris
5318 111 Av Nw
Edmonton, Alberta
This 1430 Sq ft ,2+2 Bedroom bungalow in the Highlands shows Incredible! Situated on a Large 697m2 Lot one half block from Ada Blvd and the River Valley! This home has been renovated from the ground up with over $200,000.00 in Materials alone! Some of the features and upgrades in this Stunning home include ; Open Floor Plan, Spacious Dining&Living area, New Electrical & Wiring throughout, New PVC plumbing,waterline and PVC Sewer line, Upgraded insulation on exterior walls and in attic, Hardie Plank Siding and Shakes,New Shingles(30 yr warranty)soffits,facia and Eavestroughs, New High Eff. Furnace and duct work, New oversized HWT, New Windows and Doors(30 yr warranty) New Cabinets, Granite Countertops, New Lighting and Pot lighting inside and out, New Interior doors and trim with Silver Birch Hardware throughout,Silver Birch Hardwood,Ceramic tile and Vinyl plank flooring,New Bathrooms, Fully Finished Basement ,22x22 detached garage, RV Parking and more! Too much to List! This Gorgeous Home is a Must See! (id:51989)
RE/MAX River City
11 Th Avenue
Beaverlodge, Alberta
Are you seeking a prime location to develop residential properties? Look no further than 67.5 acres of development land in the thriving community of Beaverlodge. With a coveted South West view, urban zoning, and an outline plan for approximately 220 residential lots (with the next phase for 32 lots), this property is a developer's dream. Plans have already been approved but expired, and the plan application and engineering have been fully completed. The property is easily serviceable and boasts a nice slope from East to West, with convenient access off 8th and 11th Avenue. Beaverlodge is a self-sufficient community offering a variety of retail businesses, industrial hubs, recreation facilities, healthcare, good schools, seniors’ center, and more. Just a 20-minute drive from Grande Prairie, this location offers the perfect combination of convenience and high-quality rural living. The seller of this property is a licensed realtor in Alberta. Don't miss out on this opportunity to create thriving, beautiful new residences in the heart of Beaverlodge. (id:51989)
All Peace Realty Ltd.
3910 76 Street
Camrose, Alberta
Welcome to this beautifully maintained 1662 sq ft two-storey home, ideally situated in the community of Southwest Meadows. Backing onto open farmland, this property offers peaceful views and no rear neighbours—just nature and tranquility from your back deck.The open-concept kitchen, dining, and living area is perfect for both everyday living and entertaining, with plenty of space to gather. The main floor also features a convenient laundry room, a 2-piece bathroom, and access from the double attached garage through to a walk-through pantry—making grocery runs a breeze.Upstairs, you’ll find three ample bedrooms, including a spacious primary suite with a 4-piece ensuite and a large walk-in closet. A second 4-piece bathroom completes the upper level.The fully finished basement offers even more room to spread out, featuring a cozy family room, a fourth bedroom, and a 3-piece bathroom—ideal for guests, family, or a home office setup.Enjoy summer evenings on your private, fenced-in backyard deck, complete with a gas BBQ hookup. Additional features include central air conditioning for year-round comfort and back alley access for added convenience.This move-in ready home is a perfect fit for growing families or anyone looking for space, comfort, and a great location. (id:51989)
RE/MAX Real Estate (Edmonton) Ltd.
457 1 Av
Rural Parkland County, Alberta
Craving a life with more lake and less noise? This all-season waterfront home on Lake Wabamun delivers the escape you've been waiting for—just 45 minutes from Edmonton. With 3 bedrooms, in-home laundry, a hot tub, and over $90K in stylish upgrades, it’s the kind of place that makes weekends feel endless. Vaulted ceilings and oversized new windows flood the living space with light and lake views, while the sleek kitchen opens to a heated deck with gas hookup, electric awning, and mounted hood fan—ready for lakeside grilling any time of year. Recent updates include AC, water filtration, new hot water tank, modern flooring, durable Hardy Board siding, and newer shingles. Sip coffee in the sunroom, host sunset dinners, and spend winter nights fireside. Minutes from Pineridge Golf and wrapped in nature, this isn’t just a home—it’s your next great chapter. Bold, rare, and ready for whatever life you’re ready to live. (id:51989)
RE/MAX Real Estate
376 Fireside Drive
Cochrane, Alberta
Welcome to the Sawyer by Genesis Builder Group—a stylish and thoughtfully designed 3-bedroom, 2.5-bath duplex that blends comfort and functionality. This home features an open-concept main floor with 9-foot ceilings, upgraded light fixtures, and a spacious kitchen complete with a central island, pantry, and gas line to the range—perfect for both daily living and entertaining. A main floor flex room adds versatility, while elegant railings and an open-to-below staircase create a striking visual flow between levels. Upstairs, enjoy the convenience of a bonus room, laundry room, and a luxurious primary ensuite with a double vanity. Additional highlights include a two-car rear parking pad, gas line to the BBQ, and side entry with basement rough-ins for potential future development—all set on a 9-foot foundation for added space and potential. Photos are representative. (id:51989)
Bode Platform Inc.
#141 348 Windermere Rd Nw
Edmonton, Alberta
Located in the heart of Windermere, this charming one-bedroom, one-bathroom condo offers a prime opportunity to live in one of Edmonton’s most desirable communities. Surrounded by a wide range of amenities, you’ll find everything from shopping centres and grocery stores to restaurants, cafes, salons, and boutique services just steps from your door. The area also features quick access to the North Saskatchewan River valley and Terwillegar DOG PARK ideal for walking and outdoor activities with amazing biking trails!! Commuters will appreciate the convenience of nearby Anthony Henday Drive, providing efficient travel across the city. Whether you’re a first-time buyer, downsizer, or investor, this property offers low-maintenance and LOW CONDO FEE living in a highly sought-after, amenity-rich location. (id:51989)
The E Group Real Estate
#61 1179 Summerside Dr Sw
Edmonton, Alberta
WELCOME TO THE THE BAYS AT SUMMERSIDE! This 2 bedroom, 2 bath END CORNER UNIT is perfectly located in one of the most sought after complexes in south Edmonton! The many upgrades include paint, flooring, counter tops and backsplash, fireplace stone, and more. Featuring a bright and open floor plan, gorgeous hardwood floors and a modern kitchen with a sunny dining area and patio doors to the patio. The living room is anchored by an elegant stone fireplace and there are two generous bedrooms, the primary with it’s own ensuite! A convenient laundry room and full main bathroom completes the unit. Enjoy a private (community access only) 32 acre lake that has city filtered water, stocked with fish, sand beaches, volleyball, playgrounds, basketball, tennis and so much more. Enjoy stylish living at an affordable price! WELCOME HOME. (id:51989)
RE/MAX Elite
1514, 8710 Horton Road Sw
Calgary, Alberta
Welcome to London at Heritage Station Dominion Tower building. This charming, 15th-floor, 1 bedroom + den unit features a comfortable open floor plan, gleaning laminate flooring, in-suite laundry, and southern exposure easily enjoyed from your private balcony with a BBQ gas line. The unit has 9ft ceilings, large windows, a functional kitchen with granite counter tops & breakfast bar, and a spacious living room. The primary bedroom is a relaxing retreat with a large south-facing window and a walk-through closet with private access to the 4pc bathroom. A spacious den will make the perfect home office or flex space. You will also find a spacious storage area and in-suite laundry. This fantastic pet-friendly building offers 24-hour security, an heated parkade with unassigned parking stall, bike storage, a rooftop garden and a social room, making condo living safe and comfortably. Prime location with easy access to the Heritage Station taking you straight to the platform via the pedestrian bridge just minutes away. Minutes to the Shoppes at Heritage which includes Save-On-Foods and is directly accessible via the parkade. Only a few minutes’ drive to Walmart, Superstore, Safeway, Costco, Ikea, T&T Supermarket and more. (id:51989)
Homecare Realty Ltd.
208, 20 Country Hills View Nw
Calgary, Alberta
****PUBLIC OPEN HOUSE SATURDAY MAY 24, 2025 2-4:30 PM**** Enjoy this Bright and Sunny Fairways Pavilions Country Hills Beauty. Very popular Low Turnover well Maintained Building. Lots Of Surface Visitor Or Street Parking. An absolutely Fabulous Open Floor plan which Truly feels like a Bungalow. Lovely Kitchen with Halogen Track & Spot Lights; Lots of Quartz Counter Tops, Ceramic Tile Floor an abundance of Beautiful Cabinets Similar to a Covington Style with raised centres. Ceramic Tile Back Splash. Single Handle Faucet & Counter Space you could even use like a modified breakfast bar. Fantastic Upgraded Stainless Steel Samsung Appliance Package. Package includes; Ceramic/Glass Top Double Oven Stove; Microwave Oven/Hood Fan; Fridge with bottom Freezer and Dishwasher. Large Dining Room area. Big Beautiful Living Room with a Corner Gas Fireplace with Mantle. Magnificent Like New Vinyl Plank/Laminate Style Flooring throughout Most Areas. Patio Doors to Sunny West Facing Deck with Gas Line for your BBQ. There is also a Storage Shed on The Deck. The Primary/Master Bedroom Features a walk-in-closet & a 3pce Corner Shower. Sink features Single Handle Faucet. The Other Bedroom and 4-pce Bathroom With removable Telephone Shower is located in the Opposite Corner for Maximum Privacy for your guests. Sink has Single Handle Faucet. This Home also Features in-suite Storage/Laundry Room with a Frigidaire Staked Washer & Dryer. Private Secure Heated Underground Parking. Close to Major Shopping Including Real Canadian Superstore; Home Depot; Shoppers Drug Mart T&T Supermarket & Landmark Cinemas and many others Stores & Restaurants. A mere Minutes to Major Thoroughfares Including Country Hills Blvd; Stony Trail; Beddington Trail; Harvest Hills Blvd and 96 Avenue /Airport Trail to Calgary International Airport and Deerfoot Trail. (id:51989)
RE/MAX Real Estate (Central)
1927 27th Ave
Delburne, Alberta
Fully serviced Residential lot ready for someone to come and build their dream home in the thriving community of Delburne. With offerings of a full K-12 school, medical offices, drugstore, multiple restaurants and a well known golf course. Hockey rinks, curling rink, dog park, walking trails and ball diamonds help make this town an enjoyable place to call home. Bare land with services and high speed internet ( fiber optic )to property line. (id:51989)
Royal LePage Network Realty Corp.
5410 55 Street
Ponoka, Alberta
EXPERIENCE this investment opportunity in this full duplex converted into an illegal fourplex, offering potential cash flow and solid long-term potential! This fully occupied property is currently generating $4300/M in gross rental income. With operating expenses, covering property management, utilities (boiler gas, water/sewer) garbage removal and yard maintenance. All the units have heat included because it's a boiler system, and there is only 1 water meter. The tenants each pay their own electricity and Wi-Fi/cable if desired. Suite Breakdown: Three 3-bedroom units and One 2-bedroom unit. Each suite is self-contained with its own washer, dryer, fridge and stove, making them highly desirable for tenants. Additional features include rear lane access and 4 dedicated parking stalls, providing convenience and functionality. Tenants appreciate the property's prime location near schools and amenities. Photos and room measurements provided in the listing are of Unit 3. This is a turnkey revenue property and investor opportunity to add to any real estate portfolio. (id:51989)
Realty Experts Group Ltd
404, 303 13 Avenue Sw
Calgary, Alberta
Beautiful and bright, this 2-bedroom, 2-bathroom executive corner unit in The Park offers a rare opportunity to own in one of downtown Calgary’s most desirable locations. Enjoy breathtaking views of Memorial Park, Haultain Park, and the historic Sandstone Library through floor-to-ceiling windows in this bright northeast-facing suite. This home exudes exceptional pride of ownership and is hitting the market for the very first time. The open-concept layout features low-maintenance tile flooring, granite countertops, upgraded stainless steel appliances, and brand-new laminate flooring in both bedrooms (2024). The primary suite includes a walk-through closet and luxurious private ensuite 4-piece bathroom. Additional highlights include in-suite laundry, a balcony with gas line for BBQ, and central A/C. This unit comes with one heated underground parking stall near the elevator, a separate storage locker, and access to premium amenities: fitness centre, guest suite, lounge/patio, and bike storage. Ideally located in the Beltline, steps from the downtown core, 17th Ave, Stampede Park, and Elbow River pathways. Walkable, stylish, and move-in ready — this is urban living at its finest. Call your favourite realtor today to book a showing! (id:51989)
Real Broker
#418 10403 98 Av Nw
Edmonton, Alberta
Stunning South-Facing, Top Floor, Corner Unit, Condo Downtown, close to the RiverValley with Breathtaking Views. This beautifully updated 2-bedroom, 2-bathroom condo, offering a perfect blend of comfort, style, and convenience. Step inside to discover brand-new flooring that flows seamlessly throughout the open-concept living space. The unit is flooded with natural light thanks to its south-facing exposure, creating a warm and inviting atmosphere from morning to evening. Enjoy cooking in the well-appointed kitchen, convenient In-suite laundry, Titled Underground Parking, relax in the spacious living area with a gas fireplace, or step out onto the large private balcony to take in panoramic views that stretch for miles, perfect for morning coffee or evening sunsets. Building Includes a Gym, Courtyard and social Room. (id:51989)
Real Broker
1527 Palmer Cl Nw
Edmonton, Alberta
Experience luxury living in this stunning 2-storey home, perfectly nestled in a quiet cul-de-sac and backing onto Lewis Estates golf course. This exceptional home features 4 BEDROOMS & 3.5 BATHROOMS and is the perfect blend of elegance, comfort, and function. Main level boasts soaring vaulted ceilings, chef-inspired gourmet kitchen with granite counters, high end appliances, & waterfall island. Relax & unwind in your Primary Bedroom, complete with a private balcony and spa-like 5-piece ensuite featuring a steam shower, luxurious soaker tub, & the comfort of heated floors. Fully finished basement offers an option for a second kitchen & laundry—ideal for multigenerational living. The beautifully landscaped MASSIVE YARD boasts underground sprinkler system, covered deck, aggregate concrete patio, fire pit area, & rough-in for hot tub ideal for year round enjoyment. Heated TRIPLE CAR GARAGE features epoxy floors, hot/cold taps & provides ample parking/storage space. This dream home truly has it all. MUST SEE!! (id:51989)
RE/MAX Excellence
68, 4769 Hubalta Road Se
Calgary, Alberta
Charming 3-Bedroom Townhouse in Dover – Ideal for Homeowners or InvestorsWelcome to this spacious and light-filled three-bedroom, one-and-a-half-bath, two-story townhouse located in the desirable community of Dover. The main floor boasts a bright living room that flows seamlessly into the dining area—perfect for everyday living and entertaining. The kitchen features dual sinks, black appliances, ample counter space, and plenty of storage. A convenient half bath is located on the main floor for guests and added comfort. Upstairs, you’ll find a full bathroom and three generously sized bedrooms, each offering large windows that fill the rooms with natural light and include ample closet space. The unfinished basement includes a laundry area and a large open space—ready for your future development ideas. Enjoy a private, fully fenced backyard with a spacious deck, ideal for relaxing, entertaining, or letting pets roam safely. Located close to parks, schools, amenities, and major commuting routes, this home is perfectly situated for convenience. Long-term tenants are currently in place, making this a great turnkey investment opportunity, or choose vacant possession for your new home this summer. Don’t miss the full Virtual Tour! (id:51989)
RE/MAX Realty Professionals
9200 Edgebrook Drive Nw
Calgary, Alberta
***9200 Edgebrook DR NW *** Gorgeous well maintained 2-storey in desired community - Edgemont . Very convenient location , easy access to Country Hills BV and Shaganappi TR . Close to shopping , pathway , Nose hill park and even Sir Winston Churchill high school bus station . Let's check the photos , you are entering Mr. and Ms. Clean's sweet home . You will find upgraded tile and gleaming hardwood floor on main level , very functional traditional floor plan , you have living room and formal dining room at front , good size den/office room , a roomy family room and upgraded kitchen with granite counter top and new faucet , upgraded bright white appliances , well maintained beautiful oak kitchen . Enjoy morning coffee in your sunny breakfast nook that leads to your south facing backyard and house-wide huge deck . Upstairs you have three large bedrooms that all have walk-in closets , upgraded ensuite bathroom with new tiles and lights. Unspoiled basement for your future personal design idea . Other recent upgrades including roof , siding , new painted deck and fence , most newer paint inside . Perfect move in condition ! Won't last ! Call your agent today ! (id:51989)
First Place Realty
