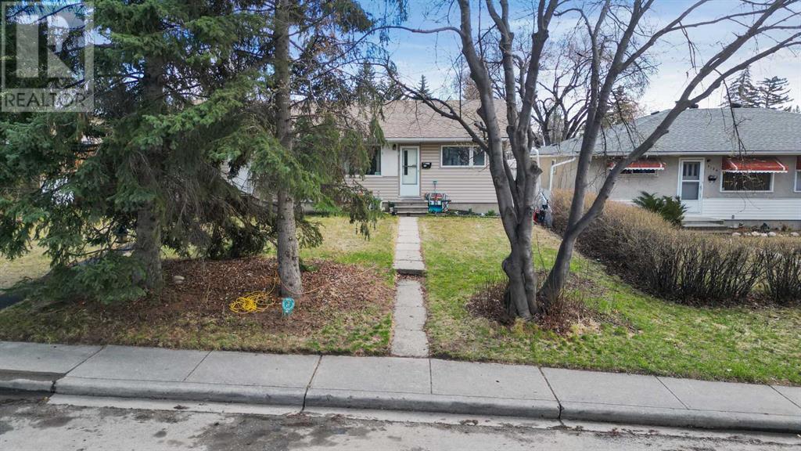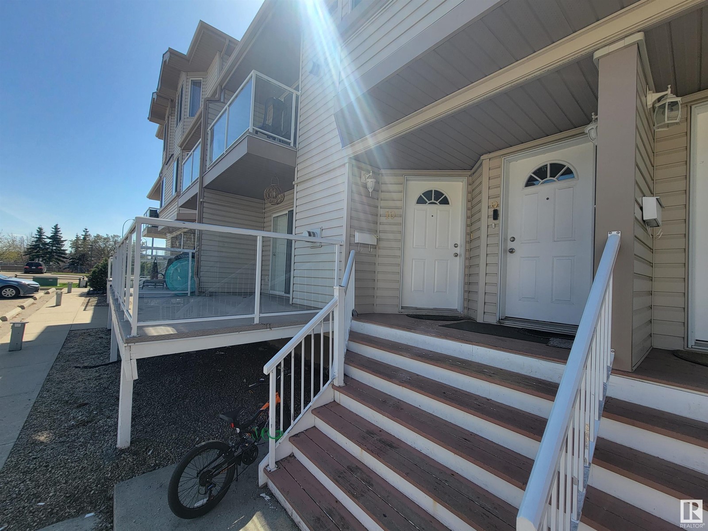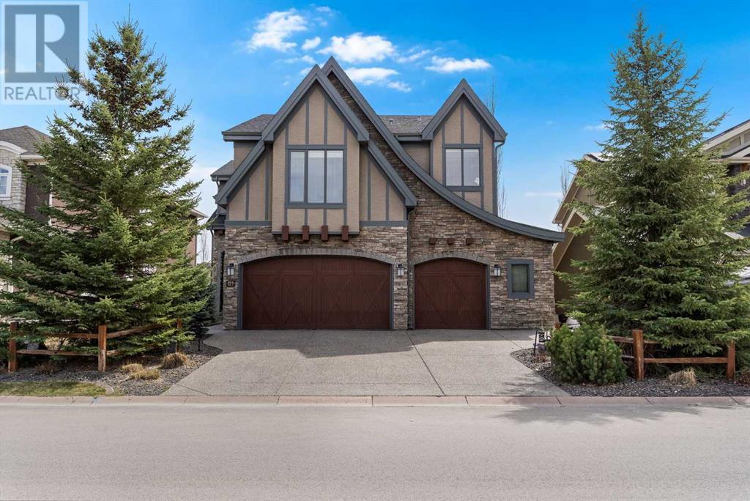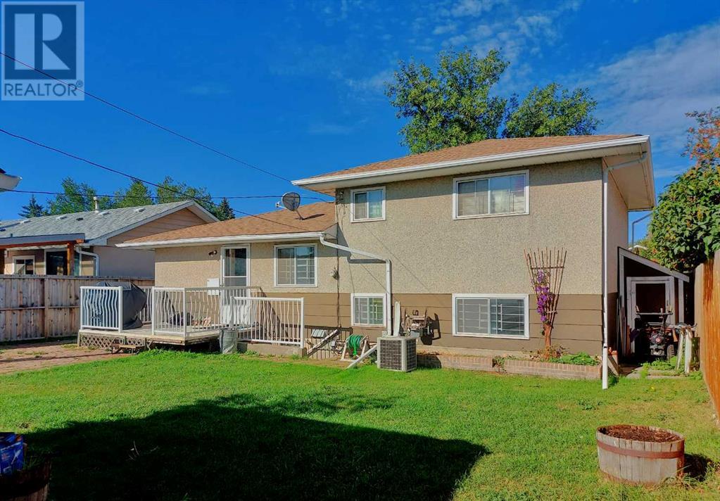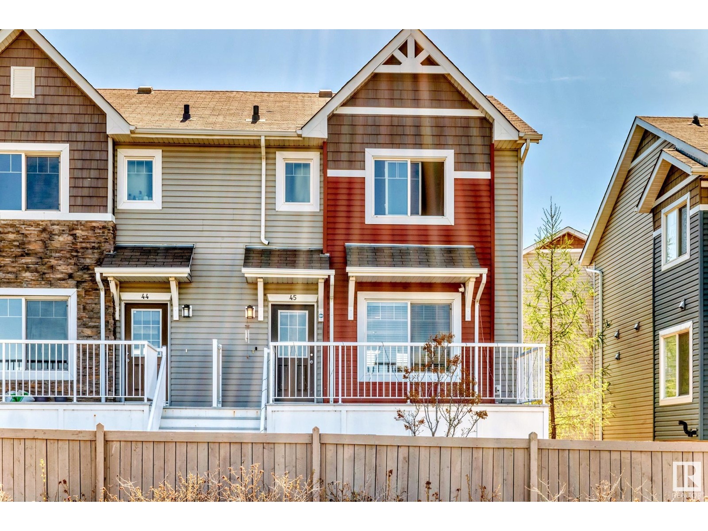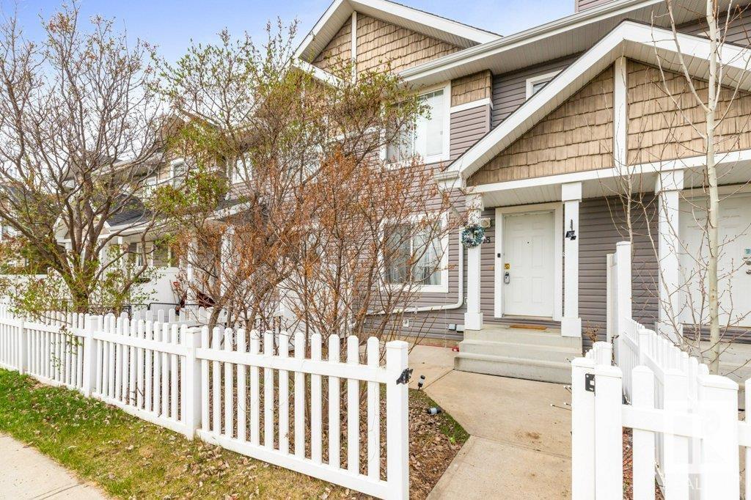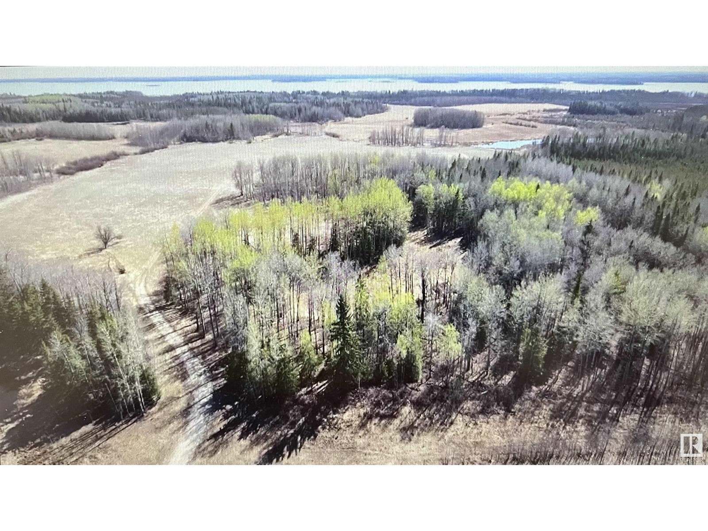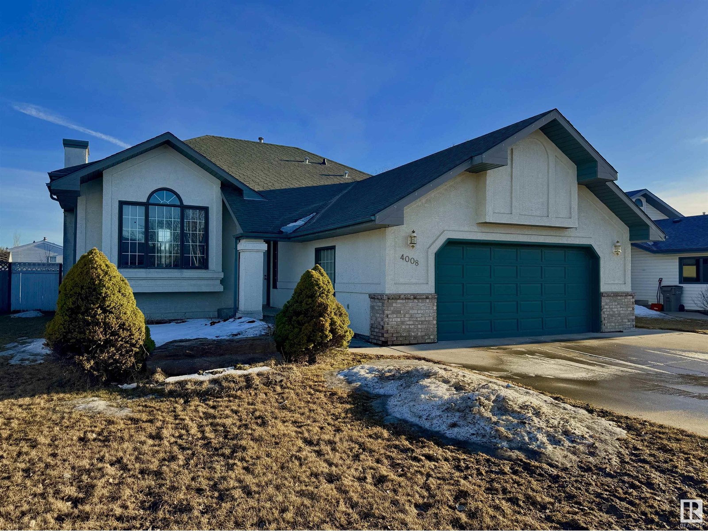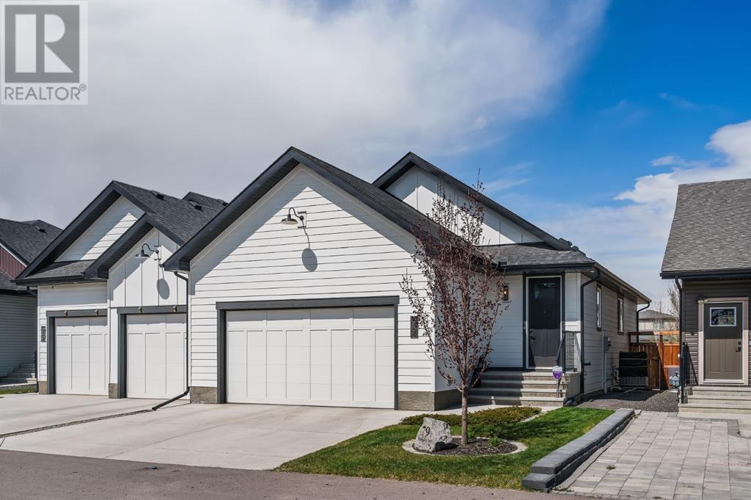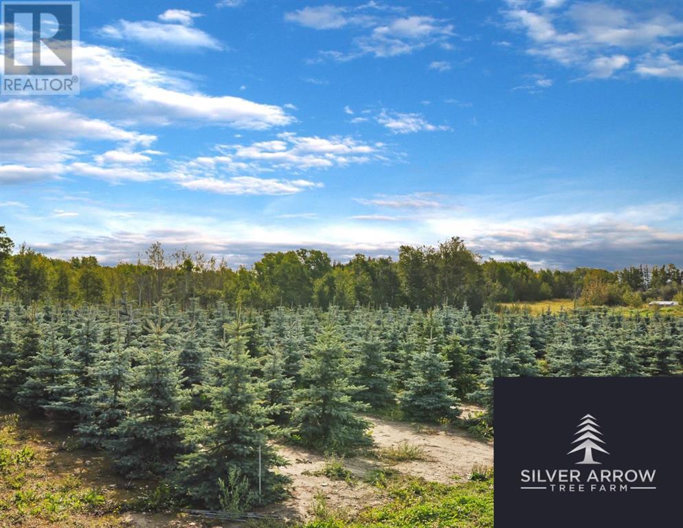looking for your dream home?
Below you will find most recently updated MLS® Listing of properties.
3122 42 Street Sw
Calgary, Alberta
This well-maintained 2-bedroom bungalow half duplex in Glenbrook offers an excellent opportunity for both homebuyers and investors, complete with a fully developed illegal basement suite and a tenant already in place—making earlier possession an option or providing immediate rental income. Set on a quiet, tree-lined street in a growing inner-city neighborhood, this home features two bedrooms and a 4-piece bathroom on the main floor, with great flow and usability.Downstairs, the separate-entry illegal suite includes a full bathroom, one bedroom, and shared laundry access, making it ideal for generating income or supporting multigenerational living. Major upgrades have been professionally completed, including a high-efficiency furnace, hot water tank, replaced sewer line, upgraded electrical panel and mast, and triple-pane metal-clad windows (except in the living room). The exterior walls have been re-insulated (excluding the front living room), offering improved energy efficiency and comfort. The expensive work is done—just bring your style and vision for the finishing touches.Enjoy the outdoors in the fully fenced backyard with a large deck, low-maintenance landscaping, and plenty of room to transform the space into your own private oasis. An oversized 24’ deep double detached garage with 9’ ceilings and 220V wiring offers space for vehicles, a workshop, or storage—with bonus parking beside the garage thanks to the 8.85m wide lot. Zoned R-C2 and sitting on a 3,487 SF lot, the home is walking distance to Safeway, Glamorgan Bakery, Richmond’s Pub, several schools including AE Cross Junior High, and multiple major transit routes. A smart, flexible property in a high-potential location. (id:51989)
Greater Property Group
#10 2505 42 St Nw
Edmonton, Alberta
Visit the Listing Brokerage (and/or listing REALTOR®) website to obtain additional information. This is an excellent first home opportunity in Mill Woods. Low price and condo fee. Lots of space, move-in ready townhouse that combines contemporary style with effortless living. With low condo fees and minimal upkeep, this home offers the ultimate blend of convenience and accessibility. 2002 Built Bi-Level Townhouse condo. It has one main floor and a fully finished basement. It offers - 4 Bedrooms, - Huge Family room with Projector Screen Installed for Personal Theatre Experience. - 2 Full Bathrooms (one on each level) - Spacious Patio - Spacious Storage room - Designated powered parking stall included - Pet Friendly with Designated Dog Area Enjoy a low-maintenance lifestyle that gives you more time for what matters most. This townhouse is perfect for hosting gatherings or enjoying peaceful moments at home. This property offers an ideal blend of convenience and tranquility. Just minutes from major routes. (id:51989)
Honestdoor Inc
8107 105 Av Nw
Edmonton, Alberta
No condo fees! Fully renovated 2-story half-duplex in the heart of Forest Heights! With over 1395 sq.ft., this open & bright plan boasts 4 bedrooms, 4 bathrooms & a fully-finished lower level. As you enter you are greeted with warm paint tones, wood-grain laminate & modern lighting. The living room has large windows, a corner fireplace, & blends seamlessly with the dining & kitchen areas. The kitchen has been fully updated with newer cabinetry, counters, s/s appliances & spacious peninsula island. The upper level has 3 good sized bedrooms, an updated 4-piece bath with tiled tub/shower, & a primary that includes a walk-through closet & 2-piece ensuite. The lower level of the home is also finished with a 4th bedroom, 3-piece bath & large rec room. The laundry/mechanical is also on this level with an updated furnace (2008) & hot water tank (2023). Other notable upgrades include: Windows (2017); shingles (2015); attic insulation (r60). Complete with a landscaped/fenced yard plus a single attached garage. (id:51989)
RE/MAX Real Estate
1227, 222 Riverfront Avenue Sw
Calgary, Alberta
Prime location two bedroom, two bathroom condo in a well built concrete building. Very open plan, quality upgrades throughout including quartz countertops, air conditioned. The unit is spacious and well designed with a southwest corner view (12th floor), beautiful views of downtown and river view. Great amenities: fitness centre (weight and cardio equipment), social room, theatre, jacuzzi tub. Lots of visitor parking for friends and family. Prime Eau Claire location minutes to shopping, river walkways, bike paths, restaurants, downtown night life and transit (id:51989)
Royal LePage Solutions
558 Stewart Cr Sw
Edmonton, Alberta
Live the lake life year-round in Summerside — Edmonton’s only private beach community where lifestyle meets luxury. Whether you're paddle boarding in the summer or skating in the winter, this home gives you access to it all: kayaking, fishing, volleyball, BBQ grounds, a clubhouse, mini golf, and more. Recently renovated, this 2774 SF two-storey offers new appliances, fresh paint, plush upstairs carpet, and modern blinds. Designed for dual remote workers or families needing flexibility, it features 3 bedrooms, 2.5 baths, and two separate dens — ideal for his-and-hers offices or a quiet homework retreat. The second-floor den even is beside a private balcony, the perfect place to step out for a breath of fresh air between calls. Out back, a landscaped yard, patio, and water fountain set the scene for morning coffee or peaceful evenings. Move-in ready and filled with warmth, this home is ideal for professionals or families seeking space, comfort, and connection. (id:51989)
Century 21 Bravo Realty
67 Jamison Cr
St. Albert, Alberta
Welcome to a truly exceptional property that offers more than just a home—it’s a lifestyle solution tailored for comfort, connection, and convenience. Thoughtfully designed for multigenerational living or additional income, this residence blends elegance with everyday functionality, featuring 2 separate legal suites offering a total of 5 spacious bedrooms and 6 beautifully appointed bathrooms, and a fully finished basement that offers endless possibilities. Custom upgrades and high-end finishes are found throughout, complementing the open-concept design that flows effortlessly from one space to the next. Step outside to the professionally landscaped, south facing backyard perfect for entertaining, all set within the highly sought-after Jensen Lakes community. With lake and beach access, scenic parks, and top-tier schools, this is your opportunity to experience luxury living in a vibrant, family-friendly neighbourhood. (id:51989)
Century 21 Masters
1612 25 Avenue Sw
Calgary, Alberta
Welcome to this stunning 3-storey duplex in the desirable inner-city community of Bankview. Thoughtfully designed and beautifully finished, this 4-bedroom, 6-bathroom home offers over 2,000 square feet of sophisticated living space, complemented by soaring ceilings, high-end finishes, and incredible views of downtown Calgary. Step inside to discover a spacious open-concept main floor with 10-foot ceilings and oversized windows that fill the home with natural light. The heart of the home is the designer kitchen featuring high-end Bosch appliances, including a gas cooktop and wall oven, a large central island with sleek stone countertops, and statement lighting that adds a touch of glam. The expansive dining area is perfect for hosting, while the living room is anchored by a dramatic floor-to-ceiling gas fireplace — creating a cozy yet modern focal point. Upstairs, you'll find 9-foot ceilings and three generous bedrooms. The primary suite impresses with a large walk-in closet and a spa-like 4-piece ensuite featuring a glass shower, dual vanities, and refined finishes. Two additional bedrooms share a stylish 3-piece bath, and the central laundry area offers everyday convenience right where you need it. The top floor is your private urban retreat. The spacious loft includes a large bonus room, the fourth bedroom with its own walk-in closet and 4-piece ensuite, and two impressive balconies — one off the bedroom and another off the bonus room. Take in the incredible views of Calgary's downtown skyline while enjoying your morning coffee or an evening glass of wine. Whether you're entertaining or relaxing, this space offers the perfect blend of comfort and style. The lower level adds even more function with a fully finished mud area, additional storage, and a convenient 2-piece bathroom off the oversized double attached garage — ideal for unloading after a busy day. Outdoor living is just as thoughtful with multiple balconies on the first and third floors, rough-in for a BB Q gas line, and the perfect spot to take in the city lights. Additional upgrades include rough-in for air conditioning and in-floor heating, giving you the opportunity to tailor your comfort all year long. Located minutes from 17th Avenue, Marda Loop, parks, schools, and transit, this modern inner-city home in Bankview offers the perfect balance of space, style, and location. Don’t miss your chance to own a home that combines thoughtful design, functional luxury, and unbeatable city views. (id:51989)
RE/MAX Irealty Innovations
10718 125 Avenue
Grande Prairie, Alberta
Suite Potential with Separate Entrance. Fully developed Bi-Level located in the Royal Oaks subdivision. This 4-bedroom, 3-bathroom home is located on a quiet street, yet close to all shopping amenities, schools, the new hospital, walking trails around the pond, and daycares. Upstairs you will find a gas fireplace in the living room, vaulted ceiling, a generously sized kitchen with a big island, maple cabinets, and access to the landscaped and fenced backyard with easement behind. There are 3 bedrooms up, including the large master bedroom, which is complete with a walk-in closet and full ensuite. Downstairs is fully developed with a bedroom, bathroom, large family room with area set up for a bar, and huge storage room. The laundry room is just off the basement with another storage area and a door leading into the double garage making it possible to suite this property. (id:51989)
Sutton Group Grande Prairie Professionals
#312 10523 123 St Nw
Edmonton, Alberta
Beautiful WEST-FACING 2 bedroom 2 full bathroom condo is located downtown in Westmount, close to restaurants, shopping, the River valley, and parks. This wonderfully spacious condo features an Open Concept layout with well-maintained laminate hardwood throughout. The Living room is nice and bright, features electric blinds, and leads out to a completely private West-facing balcony. The kitchen is fully upgraded with stainless appliances, light-colored cabinetry, backsplash, an eat-in bar, and a pantry. Just past the dining area, you'll find a spacious master bedroom with a large Walk-in closet and a 4-piece ensuite. On the other side of the condo, you'll find the second bedroom and a second 4-piece bathroom. Top off this amazing suite with an in-suite laundry room and plenty of storage space! Also comes with Heated Underground Parking! This building is clean and well maintained, and features a Roof Top Deck, perfect to get out and enjoy the sun! (id:51989)
Liv Real Estate
5727 101a Av Nw
Edmonton, Alberta
Charming 1950's bungalow in a desirable location, perfect for families or investors! This 1055 sq. ft. home is full of character, featuring original archways, hardwood flooring, and a bright, functional layout. The main floor offers three bedrooms and one full bathroom. The spacious, legal one-bedroom basement suite has a private entrance, making it ideal for rental income or extended family living. Located close to public transportation, shopping, parks, and schools, this home is in a prime spot for convenience and lifestyle. A detached double garage with back lane access provides plenty of parking and storage. Whether you’re looking to live in and rent out the suite, or add a solid property to your investment portfolio, this home offers flexibility and opportunity. Fulton Place is known for its tree-lined streets, strong community feel, and quick access to downtown and major roadways. Don’t miss your chance to own a piece of mid-century charm with income potential! (id:51989)
Century 21 Masters
422, 305 18 Avenue Sw
Calgary, Alberta
Discover elevated living in this bright and spacious TWO-BEDROOM PENTHOUSE located in the heart of Mission. Just one block from vibrant 17th Avenue and steps to restaurants, cafés, and the scenic Elbow River pathways, this TOP-FLOOR CORNER UNIT impresses with soaring 14-ft ceilings, open concept layout, and a thoughtfully designed kitchen.The large bathroom offers both a relaxing soaker tub and a separate glass shower, with access to the primary bedroom that includes a walk-through closet. Enjoy your own private balcony, convenient in-suite laundry, and extras like titled underground parking, a separate storage locker, secure bike storage, and ample guest parking.Move-in ready and perfectly located—this is urban living at its finest. Call your favourite Realtor today! (id:51989)
Cir Realty
438 Nolan Hill Drive Nw
Calgary, Alberta
OPEN HOUSE Sat May 17th and Sun May 18th. Welcome to your new home in the popular community of Nolan Hill! This bright and stylish townhouse offers the perfect blend of comfort and convenience. Enjoy a south-facing orientation that floods the home with natural sunlight throughout the day. The main floor features an open-concept layout with modern laminate flooring and a sleek kitchen complete with quartz countertops and a corner pantry for added storage. Step out onto two well-sized patios, one off the dining area which is ideal for entertaining, and another off the primary bedroom, perfect for relaxing mornings. With 2 spacious bedrooms, 2 full bathrooms, and a main floor powder room, this home is thoughtfully designed for modern living. You'll appreciate the generous attached garage, great curb appeal, and a low-maintenance yard. All this, including walkable access to schools, green spaces, parks, and scenic ponds. Plus, enjoy quick access to Shaganappi Trail and major shopping, restaurants, and Costco just down the road.This home has plenty to offer. Book your showing today! (id:51989)
Real Broker
22, 643 4 Avenue Ne
Calgary, Alberta
This Property Should be purchased together with A2211178 ($400k) which is the property to which this 45 year lease is registered. Unique Leasehold Opportunity In The Community Of Bridgeland! (45 year lease) Great Inner-City Condo With Insulated Garage + Private Driveway Parking. Enjoy Over 1000 Sq Ft Of Living Space. Upstairs: 2 Large Bedrooms, 1.5 Updated Bathrooms + Den! Relax In The Bright & Comfy Living Room With Wood Burning Fireplace. Step Out Onto The South-Facing Balcony To Bbq Or To Take In City Views. Home Also Features Eat-In Kitchen With Large Pantry Cabinet, Plenty Of Prep Space & Modern Appliances. Large In-Suite Laundry Area For Convenience & Ease. Spacious Entrance Way To Welcome Your Guests & Store All Your Coats And Shoes! You Will Find New Laminate Floorng in the Kitchen and on the Stairs, Newer Laminate Flooring In The Living Room & Nice Carpet Upstairs. Bridgeland Is A Highly Sought After Community! Walk Or Bike To Dt. Enjoy Great Restaurants & Shops Nearby. Bridgeland Also Has Lovely Parks, Good Schools & Great Community Spirit. Unique Leasehold-Ownership Opportunity (45 year lease) should be purchased in addition to the fee simple (condo ownership) property: MLS A2211178. (id:51989)
2% Realty
202 Hamptons Gardens Nw
Calgary, Alberta
Prestigious, bright, clean & move-in conditions 2-storey (AC & double fireplaces) home, situated in the most sought NW community with a total of 3,318 SF living space (total 3 + 1: 4 Bedrooms, & 3.5 Baths), & walking distance to school. Total renovations throughout in 2023’s Fall, covering: new S/S appliances, counter-tops, undermount sink / plumbing fixtures, kitchen backsplash, flooring, painting (walls & ceilings), light fixtures and the Radon Mitigation System… Stunning high ceiling Front Living Room blending in with extensive use of stair railings. Functional Great Room concept for Main (LVP throughout) with Den, & Laundry with sink. Upper level - featuring 3 good sized bedrooms: Master with jet-tub & separate shower, plus a huge walk-in closet. Finished basement has Rec. Room / Game area, plus a bedroom, movie theatre / Yoga room, & a Full Bath. Oversized South backyard for your Trampoline / Pool / Hot Tub, and to park your RV / boat, or to build a (secondary) Backyard dwelling. Corner lot provides ample visitor parking spaces for gatherings. Easy access to everywhere / minutes to Stoney Trail, & close proximity to playground / school / transportation / shopping & all amenities. View to feel it’s talking to you like home. Realtors: Please note Private Remarks. (id:51989)
Grand Realty
27 Rosewood Wy
St. Albert, Alberta
WALKOUT BUNGALOW ON POND....TRIPLE CAR GARAGE.....North facing Walkout Bungalow with lot of sun and privacy in the back. 46 wide lot with huge backyard. Open floor plan with 10 feet high ceiling on the main floor and 9 feet high in the basement. Custom Built with Premium Finishes and quality work. Heated Floor in Master En-suite. Master Ensuite with free standing soaker tub and custom shower. Huge Living room Fireplace with Porcelain slabs. Custom Cabinets with glass doors and pantry. Premium counter tops with waterfall and quartz backsplash. Open dining area with 8 Feet high patio door to walkout deck with pond view. 36 feet wide deck has access from dinning nook and master bedroom. Deck will be finished with vinyl floor and metal railings. Custom cabinets in walk in closets. Rooms are beautifully finished with Feature walls and wall panels. Main floor laundry. Additional bedroom with closet. Front facing den with wainscotting. Unfinished walkout basement for future development. DON'T MISS. (id:51989)
Century 21 Signature Realty
132 Crimson Ridge Place Nw
Calgary, Alberta
Nestled in the heart of Calgary’s newest NW community of Crimson Ridge The Montenegro 4, Built by master builder DOUGLAS HOMES exudes modern elegance and functionality. Nestled along side Links Ridge Golf Course the home boasts an open floor plan with a main floor flex room, creating versatile spaces for both work and leisure. The warmth of the electrical fireplace graces the great room complemented by a gourmet kitchen featuring quart countertops, 42” upper cabinets, spacious Island and stainless steel appliances. The main floor is adorned with hardwood flooring. 9’ ceilings and 8’ doors giving a grandeur feel through-out the main floor. Walk through pantry and thoughtfully placed powder room complete the main floor. Ascending to the upper floor reveals 3 bedrooms, bonus room , and convenient laundry room. The primary suite boasts a walk-in closet, and 5 piece ensuite featuring a stylish freestanding soaker tub, separate shower, double vanity, private water closet and tile floors. Additionally there are two more sizeable bedrooms with ample closet space. One of the standout features of this home is the open staircase to the bonus room, with three windows allowing an abundance of light. This versatile space can be used as an entertainment room, play area, hobby room, or a quiet place to relax. The side entrance offers private access to the unspoiled basement. This home is located in a primes pot backing onto serene green space, along with easy access to walking paths and Links Ridge Golf Course. This home provides a perfect mix of outdoor beauty and indoor luxury in this sought after community. Crimson ridge is a boutique community offering a small number of single family homes, not many left must act now! Photo's are taken from a different property and may not be a true representation of this home. (id:51989)
Real Broker
129 Stonemere Close
Chestermere, Alberta
Welcome to 129 Stonemere Close – Luxury Living in the Shores of Lake Chestermere. Step into refined elegance with this stunning 4,000 sq ft on 3 levels ,custom-built home nestled in the prestigious Shores of Lake Chestermere. Boasting impeccable craftsmanship and no expense spared, this one-of-a-kind residence features 4 spacious bedrooms across three fully developed levels, with luxurious finishes throughout. The open-concept main floor is a showstopper with soaring vaulted ceilings, exposed wood beams, and rich custom millwork that creates an inviting yet sophisticated atmosphere. Entertain effortlessly in the chef-inspired kitchen and expansive living and dining areas, or retreat to the professionally developed basement, complete with a wet bar and dedicated theatre room for the ultimate movie nights. Enjoy the convenience of a heated triple attached garage and the beauty of professionally landscaped grounds, complete with irrigation. Whether relaxing indoors or enjoying the outdoor space, every detail has been thoughtfully designed. Located just a short walk to the lake, this home offers the perfect balance of upscale comfort and lakeside living. Don't sleep on this one! (id:51989)
Greater Property Group
103 5 Avenue Sw
Falher, Alberta
Vacant residential lot in a prime location, just waiting for the perfect owner to bring their vision to life. Situated in a quiet and peaceful neighborhood, surrounded by other well-maintained homes and properties. Whether you're a developer looking for your next project or a homeowner eager to build a custom residence, this vacant residential lot offers endless possibilities! Take a look today! (id:51989)
Sutton Group Grande Prairie Professionals
4106, 99 Copperstone Park Se
Calgary, Alberta
Welcome to this beautifully updated 2-bedroom, 2-bathroom ground-floor condo in the vibrant community of Copperfield. Overlooking a peaceful greenspace, this unit offers the perfect combination of comfort, convenience, and privacy. Each bedroom has its own ensuite, and you'll also enjoy the benefits of in-suite laundry, titled underground parking, and a separate storage locker. The kitchen is thoughtfully designed with modern cabinetry, a stylish tile backsplash, quartz countertops, stainless steel appliances, and a functional kitchen island with seating for two. Brand new LVP flooring has been installed in the main living areas, and the bedroom flooring will be replaced to match prior to possession. Step outside to your private west-facing covered patio with a gas line for your BBQ, backing directly onto walking paths — perfect for pet owners and nature lovers alike. Plus, your condo fees conveniently include heating, making this home as practical as it is beautiful. Don’t miss your chance to own this move-in-ready condo in one of SE Calgary’s most sought-after communities! (id:51989)
2% Realty
812 47 Street Se
Calgary, Alberta
Very well maintain home . 4-level split home is nestled in on a lovely quiet street in the heart of Forest Heights within proximity to excellent schools, transit, parks, food and shopping. With over 1,600 square feet of developed living space, this property offers a comfortable yet spacious layout perfect for families of all sizes. 4 large bedrooms with closet , 2 full bath , double oversize garage . Separate basement entrance, central air conditioning,front and rear driveway for R.V parking. paved back lane. Double garage with attached shed for workshop ... Must see ... (id:51989)
Hope Street Real Estate Corp.
#45 655 Tamarack Rd Nw
Edmonton, Alberta
Welcome to spectacular townhouse in TAMARACK. This LANDMARK HIGH EFFICIENCY GREEN STANDARD townhome comes with 3 BEDROOMS, 2.5 BATHROOMS, FENCED FRONT YARD and DOUBLE ATTACHED GARAGE. The kitchen has all the upgrades including stainless steel appliances, tile back splash, lots of counter top and cabinet space and includes a built in pantry. LARGE WINDOWS & BRIGHT Main floor also has a 2 piece washroom and a separate laundry room. There are 3 bedrooms upstairs all with double closets & master bedroom with great closet space and 2 full bathrooms (ensuite and main bath). On-Demand hot water tank. LOW CONDO FEES that includes SNOW REMOVAL & LAWN CUTTING !! GREAT LOCATION !! WALKING DISTANCE to nearby shopping including Walmart , Superstore , Public Transit , Gym. Also quick access to Whitemud Freeway & Anthony Henday Drive. (id:51989)
Century 21 Quantum Realty
10 Kandlewick Cl
St. Albert, Alberta
Immaculate executive Scott Arthur built home in a prestigious St. Albert cul-de-sac, featuring a beautifully landscaped yard and over 4,300 sq ft of luxury living. This 5-bedroom, 6-bathroom residence boasts a traditional layout with formal living/dining rooms, coffered ceilings and crown moldings. The spacious Great Room adjoins the chef-inspired kitchen with granite counters, high-end Wolf appliances, and a walk through butler’s pantry. Rich hardwood floors flow throughout the main and upper levels. Above the triple garage, a versatile bonus room with gas fireplace offers an ideal office or private retreat. The fully finished lower level includes a cozy family room and dedicated media room. The private professionally finished backyard is a true oasis with stone patios, water feature, covered deck with motorized privacy screens and overhead gas heater. Additional features: A/C, in-floor heating and permanent exterior LED lighting. A rare chance to own in one of St. Albert’s most exclusive crescents! (id:51989)
RE/MAX Elite
#68 3075 Trelle Cr Nw
Edmonton, Alberta
Sharing a new listing that might be of interest: a park-facing townhouse in Terwillegar. This home boasts a front entrance and yard that directly accesses the urban park. The main floor features a desirable great room concept, with an open kitchen, living, and dining area that enjoys sunny east exposure overlooking the park. The kitchen includes a large breakfast bar and a recently updated dishwasher with west facing windows. A convenient two-piece bathroom is also located on this level. Upstairs, you'll find a unique layout with two very spacious primary bedrooms, each complete with its own four-piece ensuite bathroom. Additionally, there's an open den or study area on this floor. The basement provides a double attached garage with direct entry to a mudroom/boot room with laundry and the mechanical room. The home features hard surface flooring throughout for easy maintenance. Please note that pets are allowed with Board Approval, with a limit of one pet per unit and a maximum weight of 20 lbs. (id:51989)
Royal LePage Noralta Real Estate
Unknown Address
,
Exceptional investment opportunity in one of Alberta’s most picturesque and rapidly growing communities! This high-performing gas station is ideally located along a major thoroughfare in Sylvan Lake, just steps from the scenic lakeshore in a tourism mecca known for its year-round recreational appeal. With annual sales of $3 million and 1.4 million litres in fuel volume, this business delivers strong, consistent returns.The property features modern, high-efficiency fuel pumps, an impressive in-house retail operation, and a state-of-the-art car wash that draws steady traffic from both locals and visitors. Set in a beautiful lakeside town with vibrant tourism and increasing development, this location enjoys high visibility, strong brand presence, and repeat clientele.Land and property values in the area have risen by 25%, positioning this as a sound long-term investment. Whether you're an investor or an owner-operator, this is a rare opportunity to acquire a thriving, turnkey operation in a premium Alberta destination. (id:51989)
Dreamhouse Realty Ltd.
39 Maple Cr
Gibbons, Alberta
Discover this stunning 2-storey home in Gibbons! The main floor features a den, a spacious living room with a cozy fireplace, a kitchen with a pantry, and a dining area with deck access—perfect for entertaining. A convenient 1.5-piece bathroom completes the level. Upstairs, you’ll find a bright bonus room, a laundry area, and two additional bedrooms with a shared 4-piece bathroom. The primary suite boasts a walk-in closet and a luxurious 5-piece ensuite. This home also offers an oversized triple attached garage and ample RV parking. Don’t miss out on this fantastic property! (id:51989)
Exp Realty
Unknown Address
,
Hunters Paradise with an Abundance of Wildlife. Here it is! Experience the wilderness on this beautiful 2 quarters (318.18 +/- acres) of land near Wildwood, Alberta and just off Chip Lake. Large pond on the north quarter has water all the time. Nice long driveway into the property takes you into seclusion on both quarters. A vast amount of crown land stretches to the west. Quad / snowmobile trails, hunting, fishing, camping, horse-back riding, camping or whatever your thing is, this property has it all. The property also has areas that are cross fenced for cattle, steel gates at the enterance and a creek with bridge to cross. LOCATION! LOCATION! LOCATION! Drone video on file. (id:51989)
Sterling Real Estate
15, 1359 69 Street Sw
Calgary, Alberta
Welcome to one of Calgary’s most extraordinary properties—an elegant, stately-style townhome nestled in a quiet, gated community on the westhill. Backing onto a lush green space with no rear neighbours, this rare gem offers 5367 sq ft of impeccably finished living space across three stunning levels. Soaring ceilings and oversized windows fill the home with natural light, showcasing rich hardwood and marble flooring, custom built-ins, and timeless architectural details throughout. With three spacious bedrooms and four beautifully appointed bathrooms, including a luxurious primary suite with a spa-inspired ensuite and a boutique-style walk-in closet, this home blends comfort with sophistication. The main floor features a formal living room, private home office, and a chef’s kitchen with granite counters, high-end appliances, and a generous island perfect for entertaining. Upstairs, two oversized bedrooms each enjoy their own walk-in closets and easy access to a full bath. The walkout lower level is an entertainer’s dream, offering a sprawling family room, exercise space, and a show-stopping full entertainment bar. A heated double attached garage, gated access, outdoor Gemstone lighting, and low-maintenance landscaping complete this one-of-a-kind offering. This is a truly exceptional home for those who appreciate space, elegance, and an unparalleled setting. (id:51989)
Exp Realty
110 Falshire Terrace Ne
Calgary, Alberta
Welcome to this beautifully newly renovated townhouse, offering almost 1400 square feet of livable space! Located in a quiet complex, this townhouse offers several new features including a brand-new furnace and hot water tank (2023), as well as newer windows throughout.On the main floor you will be welcomed into a spacious living room with a new and modern 2 piece bath. Step into the bright kitchen with white cabinetry, brand new LVP floor runs throughout the main floor, adding a modern feel. Off the kitchen is a fully fenced, no maintenance, private backyard—ideal for summer BBQs and entertaining.Upstairs, the generous primary bedroom is accompanied by two additional bedrooms and a full four-piece bathroom, offering comfort and functionality for families or guests. The fully finished basement features a recreation room perfect for a family room or home office, another modern full bathroom, and a laundry area with additional storage.Located in the family-friendly community of Falconridge, the property is close to four schools, the community center, NESS Sportsplex, shopping plazas, medical facilities, restaurants, and public transit. Enjoy quick access to the C-Train, McKnight Boulevard, Deerfoot Trail, Stoney Trail, and the airport.Don’t miss your chance to own this move-in-ready gem—book your showing today! (id:51989)
Real Broker
8402, 400 Eau Claire Avenue Sw
Calgary, Alberta
Welcome to exclusive Prince’s Island Estates in the heart of Eau Claire – this renovated, executive suite offering 2 bedrooms, each with an ensuite bath! Uniquely situated in the building, this suite offers a wide floor plan for an open sense of space. Updated with hardwood floors, gorgeous kitchen overlooking the main living area, featuring quartz waterfall counter tops, stainless steel appliances, and a wall of pantry cabinets for amazing kitchen storage. The main living area is open & spacious and offers a cozy gas fireplace with mantle in the living room and wonderful bay windows, French door to the east facing balcony and gracious dining area. The primary bedroom offers a walk in closet and 3 piece ensuite bath. Second bedroom easily doubles as a home office or guest suite and features a walk through closet and 4 piece ensuite bath. In-suite laundry and 1 titled parking stall in the heated underground parkade is so convenient! Quality is abundant in this concrete building with onsite property manager, car wash bay, 27 indoor visitor parking stalls, gas BBQ line to your patio & gated courtyard, unit electricity included in your condo fee. The location has everything you need – walkable to all that downtown has to offer - Peace Bridge, Prince’s Island Park, restaurants & coffee shops - and the wonderful & exciting redevelopment of the Bow River Pathway and the SOON to be completed Eau Claire Plaza Re-developement (slated for completion in June 2025) – your outdoor enjoyment is a moment away! The building is pet-friendly, with 2 pets allowed per unit (with board approval, size restrictions 35 lbs max). Call to view Today! (id:51989)
RE/MAX Realty Professionals
4008 55 Av
Whitecourt, Alberta
Fantastic Bi-Level on a large lot! 4 Bedroom, 3 Full Bathroom home with oversized attached garage is waiting for you to put your finishing touches in it! BRAND NEW FLOORING added to the kitchen & dining room! Build a bit of sweat-equity now...some cosmetic upgrades needed, but for the most part, this is a solid home with an open concept style. 2 tier deck out back, & great yard space for the avid gardener. Loads of storage space in the basement, along with a good-sized bedroom, laundry room, & canning/all purpose room. Don't miss this opportunity to get a great bargain! NOW IS THE TIME to make this YOUR HOME!! (id:51989)
Maxwell Progressive
79 Walgrove Park Se
Calgary, Alberta
Welcome to this stunning Baywest-built semi-detached bungalow in the heart of Walden, offering over 2,200 sq.ft. of thoughtfully designed living space, 3 spacious bedrooms, and 2.5 bathrooms. This upgraded home is the perfect blend of luxury, comfort, and functionality. The main floor features soaring vaulted ceilings, 8’ doors, luxury vinyl plank flooring, and expansive triple pane windows that flood the home with natural light. The chef-inspired kitchen is equipped with stainless steel appliances, a 6-burner gas cooktop, built-in oven and microwave, a sleek hood fan, quartz countertops, large central island with a silgranite sink, and a walk-in pantry—perfect for both everyday living and entertaining.Enjoy a generous dining space and an open-concept living room anchored by a modern gas fireplace with floor-to-ceiling tile surround. The main floor primary suite is a private retreat with a spa-like ensuite featuring heated tile floors, dual sinks, a soaker tub, oversized tiled shower, and a walk-in closet. The functional layout includes a convenient mudroom with main floor laundry. The professionally finished basement offers two large bedrooms, a full bathroom, a spacious recreation room with a wet bar, and a versatile flex nook ideal for a home office or fitness space with all carpet having upgraded 10lb underlay. A large storage/utility room ensures there’s room for everything. Enjoy the outdoors with a beautifully landscaped backyard that backs onto a serene park/greenspace—no rear neighbours! The double detached garage is insulated and provides ample storage. Located in a quiet, family-friendly neighbourhood close to schools, parks, playgrounds, walking paths, and all the amenities Walden has to offer. Don’t miss your chance to own this exceptional home in one of Calgary’s most vibrant communities! (id:51989)
Charles
22, 643 4 Avenue Ne
Calgary, Alberta
Unique Opportunity In The Community Of Bridgeland! Great Inner-City Condo With Insulated Garage + Private Driveway Parking. Enjoy Over 1000 Sq Ft Of Living Space. Upstairs: 2 Large Bedrooms, 1.5 Updated Bathrooms + Den! Relax In The Bright & Comfy Living Room With Wood Burning Fireplace. Step Out Onto The South-Facing Balcony To Bbq Or To Take In City Views. Home Also Features Eat-In Kitchen With Large Pantry Cabinet, Plenty Of Prep Space & Modern Appliances. Large In-Suite Laundry Area For Convenience & Ease. Spacious Entrance Way To Welcome Your Guests & Store All Your Coats And Shoes! You Will Find New Laminate Floorng in the Kitchen and on the Stairs, Newer Laminate Flooring In The Living Room & Nice Carpet Upstairs. Bridgeland Is A Highly Sought After Community! Walk Or Bike To Dt. Enjoy Great Restaurants & Shops Nearby. Bridgeland Also Has Lovely Parks, Good Schools & Great Community Spirit. This is a Full Ownership (Fee Simple) Condominium Property with a Registered Lease (45 years) that may be purchased seperately (for financng or Business purposes) or Cancelled for an ordinary ownership Structure! (id:51989)
2% Realty
62 Range Road
County Of, Alberta
Step into a unique business opportunity in the growing tree farming industry! This established tree farm offers approximately 2,000 spruce trees, primarily the highly sought-after Colorado blue spruce. Ranging in height from 5 to 15 feet, these trees have been meticulously grown on-site from seedlings, requiring minimal upkeep. Strategically planted with wide aisles for easy access, the farm provides a range of sizes to ensure ongoing sales for years to come. Spruce trees are highly popular in the region, valued for their year-round privacy, wind protection, and aesthetic appeal as natural borders. This is a true turn-key business ready to generate immediate revenue. Beyond tree sales, the abundant topsoil presents another revenue stream, adding to the farm's profitability. Whether you’re looking to diversify your business portfolio or start a new venture, this organic tree farm offers a rare opportunity for expansion and success. Don’t miss out on this exceptional opportunity. (id:51989)
Grassroots Realty Group Ltd.
102, 5034 46 Street
Sylvan Lake, Alberta
Prime Commercial Space Near Lakeshore Drive!This well-located property offers just over 1,900 sq. ft. of usable space, including four private rooms—each equipped with plumbing—making it ideal for health, beauty, or professional services. Situated just one block off Lakeshore Drive, this high-visibility location is surrounded by thriving businesses, including a bakery next door, restaurants, and a liquor store. Two dedicated parking stalls at the rear add convenience for staff or clients. Landlord may consider lease incentives based on terms. A great opportunity to establish your business in one of Sylvan Lake’s most walkable commercial hubs! (id:51989)
Kic Realty
108, 38 Quarry Gate Se
Calgary, Alberta
You begin each morning on your secluded porch patio—the exclusive entrance to your 2-bedroom + 2 bathroom home in Quarry Park—before stepping onto winding pathways that lead directly to the Bow River’s tranquil banks. Here, dog-friendly trails weave through natural landscapes, setting the tone for a day defined by effortless access to the outdoors.Inside, vaulted ceilings soar above an open plan that unites living, dining, and workspace with architectural poise. A kitchen distinguished by quartz countertops and bespoke cabinetry stands ready for both casual breakfasts and curated dinner soirées. Underfoot, luxury vinyl plank flooring carries your steps through each sunlit room, while a carefully placed system of smart lighting adapts to every activity—from focused work in the den to an intimate evening atmosphere.The primary suite is subtle refinement, its built-in closets offering ample order, while the ensuite bath features a large shower set against a backdrop of artisanal tile. The secondary bedroom serves perfectly for a bright work from home space or a guest quarters. An equally appointed bathroom just outside the door on this side of the dwelling is perfect placed. Practicality meets elegance with in suite laundry in the entrance of the home. Everyday ease is thanks to a tandem parking stall for two vehicles, a secure storage locker, and the dedicated bike storage room. As dusk descends, the balcony becomes a private vantage point for vivid sunsets. The community unfurls its amenities: Carburn Park’s verdant expanse, boutique cafés, specialty shops, a full-service grocery, and the YMCA—all within a stroll. At Quarry Park, each detail reflects an intentional harmony of architecture and nature, offering a refined lifestyle in the heart of Calgary. (id:51989)
RE/MAX House Of Real Estate
#211 10121 80 Av Nw
Edmonton, Alberta
Ritchie is where the life in Edmonton happens! Whether you are a professional working downtown, a university student, an investor or just want to live off Whyte ave and enjoy a quiet home at the same time--this place is perfect. Enter a large open-concept kitchen and living room space with a balcony overlooking a serene street laned with trees. There's a spacious bedroom with a walk-in closet and a large den perfect for a hobby room or an office--this condo has it all! The building is well-designed and boasts heated secure underground parking with a good size storage room, onsite car wash bay, a gym, a bike room, underground guest parking, and a workshop room. Live close to schools, restaurants, bars, and night life in Edmonton! (id:51989)
One Percent Realty
17 Timber Alley, 5230 27 Highway
Rural Mountain View County, Alberta
Room for a large family! Nothing left to do. All the bells and whistles! Upgraded 39'8" RV on a large lot on the South side of Tall Timber! You can own your own titled RV property only one hour from Calgary! Tall Timber Leisure park has some of the best amenities around! The RV is a 2015 KEYSTONE AVALANCHE 390RB in immaculate condition. Newer COVERED DECK with BUILT IN SEATING that spans almost the entire length of the RV and a separate BBQ. Beautiful GAZEBO with dining table and chairs. Lots of room to entertain outdoors and cozy patio lights. Lot is fully landscaped with paving stones. The site boasts a beautiful FIRE PIT AREA, GRAVELED PARKING SPOT for vehicles and 8x10 SHED with power & BAR FRIDGE. Inside the RV - Bedroom up front w/ 70X80 BED (RV KING) with closet and built in dresser/closet/cabinets and door to 3 pc. bathroom (with an oversized shower) Spacious living room that houses 2 RECLINERS and FIREPLACE. Kitchen has upgraded/larger appliances and STONE COUNTER TOPS. Large ISLAND with sink looks onto the living/dining. Dining room has extendable table and even storage in the chairs! There is plenty of cabinet/storage space and a PANTRY. At the entry way there is a convenient cheater door into the washroom. At the back of the RV is a BUNKHOUSE with a sofa sleeper & flip bunk on one side and a dining table (converts to bed) with another flip bunk above. Back Bunkhouse has it's own PRIVATE 2 PC BATHROOM WITH DOOR TO THE EXTERIOR! DUAL ZONE HEAT & A/C, WATER FILTER, SURGE PROTECTOR, and 5 HYDRAULIC SLIDES that have always been pulled in for the off season. Tall Timber AMENITIES INCL. INDOOR POOL, hot tub, community center, 2 playgrounds, volleyball court, basketball/pickleball courts, horseshoe pits, ball diamond, bocce ball lanes, & disc golf. Coin laundry and shower facilities on site along with boat/ATV storage. This is a larger lot on the SOUTH SIDE of the park with 4 visitor parking stalls nearby. Tall Timber is located on the East side of Sundre - cl ose to shopping, restaurants, golf courses, Red Deer River access & the west country. Your annual condo fee includes water, power, sewer services, garbage as well as unlimited use of the amenities. There is also a Social Committee that hosts several great events throughout the summer. Come enjoy all that Tall Timber has to offer! (id:51989)
RE/MAX Real Estate Central Alberta
#309 9620 174 St Nw
Edmonton, Alberta
Beautifully maintained and move-in ready, this 905 sq ft apartment-style condo offers incredible value in the heart of Terra Losa. Featuring two spacious bedrooms, a 4-piece bathroom, in-suite laundry, and generous storage, this home is ideal for first-time buyers, downsizers, or investors. Enjoy the comfort of brand-new kitchen appliances, fresh paint, and updated light fixtures. The bright, open layout leads to a private, covered south-facing balcony—perfect for relaxing outdoors. Included is one covered, powered parking stall for year-round convenience. Located in The Pointe West on the Lake, you’re steps from scenic lake access, walking trails, public transit, and excellent nearby amenities including a recreation centre and tennis courts. Plus, you'll love the close proximity to shopping, dining, and more. This condo blends lifestyle and location at an exceptional price point—don’t miss this opportunity! (id:51989)
Exp Realty
103, 121 Kananaskis Way
Canmore, Alberta
Enjoy the warm afternoon sun from one of 2 SW patio’s surrounded by attractive mountain architecture and clear views of the west end of Mt. Rundle through the trees! This is one of the most peaceful and quiet locations in the neighborhood! This spacious 2 story townhouse property has direct access to your vehicle and storage room. The entry level has a half bath, cozy living area, bright dining area and fully equipped kitchen with granite counter tops. Downstairs there are 2 large bedrooms each with their own ensuite and own direct outside access. The 18 foot long bedroom has both a twin bunk and king bed accommodating sleeping for 8 people in total (similar to most 3 bedrooms). Income should be strong and part way between a 2 bedroom and 3 bedroom! Amenities include a hot tub & fitness room only a 10 second walk away. The reserve fund is really healthy meaning your investment is secure and the condo fee is relatively low. Ideally located just steps from the Shops of Canmore, Spring Creek and everything downtown Canmore has to offer. This is a fantastic opportunity to own property & generate strong income on Airbnb! (id:51989)
Coldwell Banker Lifestyle
10468 Hidden Valley Drive Nw
Calgary, Alberta
BACK ON MARKET DUE TO BUYER FAILING FINANCING - This thoughtfully updated and meticulously cared-for 3-bedroom home offers over 2,200 sq ft of fully finished living space, complete with a double attached front garage and a truly exceptional backyard oasis. Designed for modern living, this home combines everyday comfort with stylish upgrades and rare outdoor features you won’t find elsewhere. Step inside to a bright, inviting main floor featuring wide plank laminate flooring (2022) and a stunning kitchen Shaker Style Cabinet Doors transformation with new quartz countertops, a fresh tile backsplash, stainless steel appliances (including a French-door fridge and induction oven), and a Bay Window Bench Seat Dining Area — ideal for family gatherings and casual dinners alike. A large skylight floods the home with natural light, while upgraded light fixtures and 4-inch baseboards add a polished, contemporary feel. The spacious primary bedroom offers a peaceful retreat with room for a king-sized bed and furniture, complemented by a private 3-piece ensuite. The main bathroom has been tastefully updated, and convenient main floor laundry makes everyday chores effortless. You'll love the functional extra pantry and the ample garage storage with custom shelving — perfect for busy households or hobbyists. Downstairs, the fully finished basement offers endless possibilities, with a cozy den/4th bedroom complete with a built-in bookcase (ideal for a home office, library, 4th bedroom or playroom), plus additional open space for a gym, media room, or guest area. Step outside and experience a backyard designed to wow! A large raised two-tier deck leads to a thoughtfully landscaped space featuring a wood-fired pizza oven (with tools and storage), an outdoor fire pit area, raised garden beds, raspberry bushes, a cherry tree, and even a rhubarb patch. There’s a spacious dog run, a huge storage shed, and a wood shed, providing incredible functionality for gardening, projects, or pets. Im agine summer nights spent hosting friends around the fire, cooking fresh pizza, or simply relaxing in your private outdoor retreat surrounded by mature trees. Major system updates add peace of mind, including newer shingles (2017) and a Moen Flo Smart Water Monitor and Shutoff that offers remote water shutoff for ultimate protection and lower insurance costs. Built in vacuum system. Located on a quiet street just steps from parks, playgrounds, and community spaces, with excellent access to schools, shopping, transit, and major routes, this is a home where you can put down roots and grow for years to come. If you’re looking for a move-in ready home with outstanding indoor and outdoor living spaces, smart upgrades, and unbeatable Hidden Valley location, Easy Access to both Deerfoot and Stoney Trail hwy, this is the one — don't miss it! (id:51989)
RE/MAX Realty Professionals
2714 Watcher Wy Sw
Edmonton, Alberta
Welcome to the prestigious community of Upper Windermere. This custom & immaculately maintained property measures 2598 sq ft and has 3 bedrooms & 2.5 bathrooms! Upon entry, the natural light and gleaming hardwood floors direct you into the den/office. The living room has an open layout allowing for an awesome entertaining space! The chef's kitchen has stainless steel appliances, a massive island, coffered ceilings & dark granite countertops. A walk-through pantry/mudroom, and half bath make up the rest of this floor! Headed upstairs, there is a flex space, perfect for a reading nook, tv area, or kids play space! The primary bedroom has a 3-sided fireplace for ambiance, and a huge ensuite/walk-in closet! The highlight is the south-facing backyard oasis. 500 sq. ft custom PVC deck, rock privacy wall, built in BBQ, extensive and low maintenance landscaping, pergula, etc. The double attached garage is oversized & has LED trim lighting. Too many upgrades to name! Access to pool/hockey rink/leisure center! (id:51989)
Exp Realty
1114, 6224 17 Avenue Se
Calgary, Alberta
Location, location, location. This main floor two bedroom condo has everything that you need. Freshly painted throughout, newer renovated bathroom, floors and appliances. Boasting two large bedrooms, this open floor condo is located close to green space and offers easy access to Stoney Trail while being 15 minutes away from downtown Calgary. Shop nearby at East Hills Shopping Centre (Costco, Walmart, Cineplex) and a variety of dinning options. The affordable maintenance fee includes all your utilities (heat, water and electricity) never pay another bill. Dedicated parking space as well as street parking right outside this main floor unit. Excellent for someone starting out, downsizing or as an investment property. (id:51989)
Coldwell Banker Mountain Central
131 Macewan Meadow Way Nw
Calgary, Alberta
A Backyard Oasis, Modern Upgrades, and Solar Power—Welcome Home!Tucked into one of Calgary’s vibrant communities, this beautifully updated 3-bedroom, 2.5-bathroom detached home combines classic charm with smart, sustainable upgrades. Whether you're looking to relax, entertain, or invest in a better future, this home is ready to deliver.Step inside and feel the warmth of high ceilings and an open, airy floorplan, filled with natural light. A cozy family room with a wood-burning fireplace sets the perfect tone for quiet evenings and lively weekends alike.The bright kitchen is the heart of the home, featuring French doors that lead to a beautifully landscaped backyard. Outside, you’ll find a large south-facing deck, a 13-foot swim spa, and a charming gazebo—a true backyard escape for every season.Upstairs, the primary bedroom is a peaceful sanctuary with a huge walk-in closet bathed in morning sunlight from a large east-facing window. Two additional bedrooms offer flexible space for family, guests, or creative pursuits.On the lower level, a walkout-style door leads outside, blending convenience with practicality. Head down to the basement and you'll find a private office space, tucked away for focus and quiet, along with a dedicated laundry room, utility area, and plenty of storage to keep everything organized.A standout feature of this home? The SolarEdge solar panel system on the roof, sized at 11.46kW, helping you save on energy costs while supporting a greener future. Plus, the garage is EV charger ready, giving you even more value as you plan for tomorrow’s needs today.Whether you're dreaming of a stylish home, a smart investment, or a vibrant place to grow, this home offers it all—with bonus features that set it apart from the rest.Come see it for yourself and imagine the life waiting for you. Let’s make YOUR dreams... Realty! (id:51989)
Royal LePage Benchmark
828 Hammond Street
Carstairs, Alberta
Introducing 828 Hammond Street—proof that big potential still comes in under budget. This fully detached home is packing more than meets the eye: over 1,000 square feet of refreshed living space with new flooring and paint on the main floor, 4 bedrooms, and 2 bathrooms split between the upper and illegal suited basement. Whether you’re looking to house hack or just stretch your dollar a little further, this setup makes it easy.Out back, a good-sized yard has already been cleverly divided for tenant use (no squabbling over the lawnmower here), and there’s even a detached garage—because off-street parking is still king.Yes, it’s close to the main artery of Carstairs. But hey, that also means quick commutes, fast pizza delivery, and no confusing directions for guests. It’s not pretending to be something it’s not—it’s affordable, functional, and full of opportunity in the growing town of Carstairs.Whether you’re a savvy investor or a buyer ready to make it your own, this one’s got your name on it. (id:51989)
Cir Realty
1744 18 St Nw
Edmonton, Alberta
This beautiful property offers everything you’ve been looking for in your dream home. Step inside to a bright, open-to-above family room that sets a grand tone from the moment you enter. The main floor features a bedroom and full bath, ideal for guests or multi-generational living. Upstairs, you'll find four spacious bedrooms, each with its own bathroom — including two master suites! A convenient loft and upstairs laundry room complete the upper level. The basement includes three generously sized bedrooms, a full bathroom, a family room with an electric fireplace, and private entry — perfect for extended family. This is a must-see home that combines luxury and function. (id:51989)
Exp Realty
81 Silverado Saddle Heights Sw
Calgary, Alberta
OPEN HOUSE 1-3 PM, SAT, MAY 17th. Welcome to this immaculate and beautifully updated home in the heart of the highly sought-after Silverado community. Offering over 2,300+ sq. ft. of fully developed living space, this charming and meticulously maintained residence features four spacious bedrooms and three and a half modern bathrooms, making it an ideal home for families of all sizes.The inviting main floor boasts soaring 9-foot ceilings and a sunlit west-facing living room, where a striking fireplace serves as the focal point, creating a warm and welcoming ambiance. The chef-inspired kitchen is a culinary masterpiece, featuring a spacious island, raised eating bar, sleek countertops, and premium finishes—perfect for both everyday cooking and entertaining. Adjacent to the kitchen, the dining room offers a picturesque view of the beautifully landscaped backyard, providing a bright and inviting setting for family meals and gatherings. A generously sized laundry room with a convenient storage rack and a stylish 2-piece bathroom complete this thoughtfully designed level.Upstairs, you’ll find three generously sized bedrooms, a versatile bonus room, and a well-appointed 4-piece bathroom. The primary suite is a luxurious private retreat, boasting a spacious walk-in closet and a serene 5-piece ensuite, double-sink vanity, complete with a relaxing soaker tub and a separate stand-alone shower, offering the perfect escape after a long day.The fully finished basement expands the living space with a cozy family room, a private fourth bedroom, and a 4-piece bathroom, making it an ideal space for guests or extended family. Step outside to the beautiful backyard wood deck, a perfect setting for relaxing or entertaining during the warm summer months.Recent upgrades include brand-new lovely carpeting in the living room, upper level, and staircase, as well as fresh professional paint throughout all three levels, giving the home a modern, move-in-ready feel.Located in a thriving, f amily-friendly neighborhood, this home is within walking distance of three schools—a public elementary school (K-6), a Catholic school (K-9), and the Calgary Southern Francophone School (K-6 & 7-12)—ensuring an exceptional educational experience for your children. Enjoy the convenience of nearby premium amenities, including Shawnessy Shopping Centre, the state-of-the-art YMCA Gym, and the Public Library. A short drive takes you to the LRT Station, Stoney Trail, and Deerfoot Trail, making commuting effortless and efficient. Additionally, the home is just minutes away from Spruce Meadows, the world-renowned equestrian facility known for its prestigious international horse competitions.This exceptional home, featuring central air-conditioning, offers the perfect blend of style, comfort, and convenience, creating an unparalleled living experience. Don’t miss this rare opportunity—make this remarkable home yours! Watch the 3D Virtual Tour link to explore this gem more. (id:51989)
Cir Realty
33 Wheatland Place
Strathmore, Alberta
Welcome to 33 Wheatland Place – where charm, space, and privacy come together in this beautifully maintained bungalow on a quiet cul-de-sac in Strathmore. From the moment you arrive, you'll be drawn in by the incredible curb appeal – a mix of cedar accents, beautiful masonry, and composite siding, with new parging and updated soffits and fascia on the way. Situated on a massive lot, this home offers rare privacy, mature landscaping, and room to roam. Step inside to find a bright, freshly painted interior with oversized rooms, new windows throughout, and new trim that adds a crisp, modern touch. The west-facing living room is filled with natural light, while the open-concept kitchen offers ample storage, new appliances, and another large window overlooking the front yard. An enclosed sunroom on the east side invites you to enjoy your morning coffee in comfort. The main floor features a great 4-piece bathroom, two spacious bedrooms, including a primary suite with a 2-piece ensuite, and plenty of storage throughout the home. Downstairs, the fully developed basement includes a wet bar, wood-burning fireplace, generous living space, office/playroom, full bathroom, large laundry area, and more storage. Out back, you'll find an oversized double detached garage with alley access and a huge parking pad big enough for your RV, diesel pusher, truck, or trailer—whatever your lifestyle demands. With central vac, a 100 amp electrical panel, and thoughtful upgrades throughout, this home has been built to last and lovingly maintained. Don’t miss your opportunity to own this one-of-a-kind property that blends comfort, character, and convenience on one of Strathmore’s most desirable lots. (id:51989)
Cir Realty
6461 King Wd Sw Sw
Edmonton, Alberta
Stop searching—this is the one! Affordable, stunning, and in an absolutely unbeatable location: between 2 new schools, 4 playgrounds, Tesoro shopping, Brightpath daycare, Movati Gym & walking distance to Joey Moss School! Bright, open layout w/vinyl plank floors, a gorgeous white kitchen w/white counters, gas stove & tons of cabinets. Upstairs: spacious primary w/beautiful ensuite & walk-in closet, plus 2 more bedrooms & full bath. Window coverings, central A/C, deck w/gas hookup & detached double garage. Unfinished basement w/separate side entrance awaits your imagination. Move fast—fall in love today! Some photos are virtually staged (id:51989)
RE/MAX Excellence
