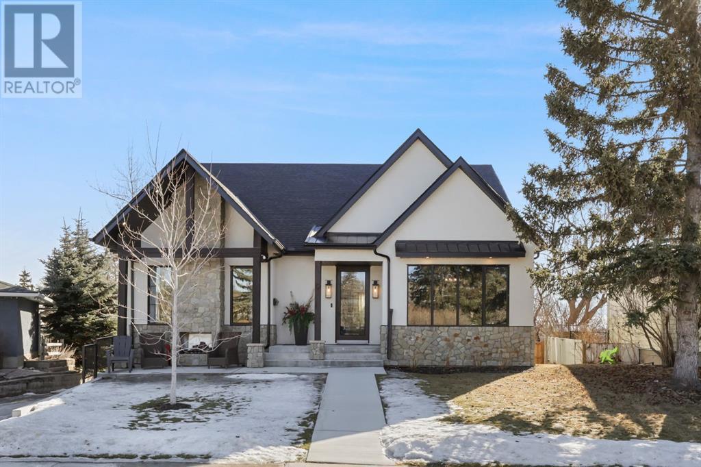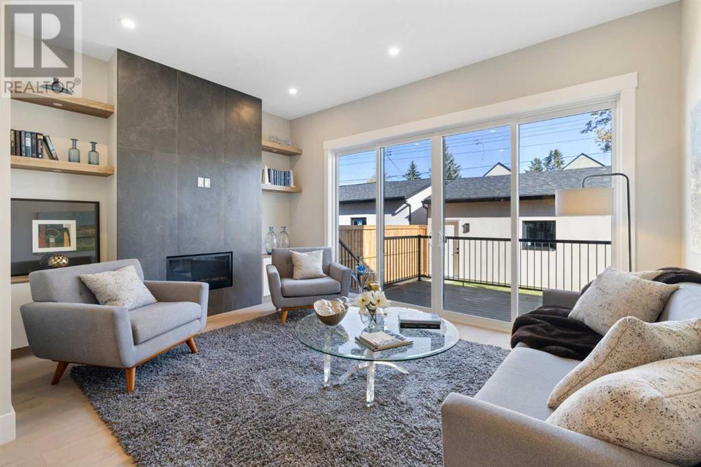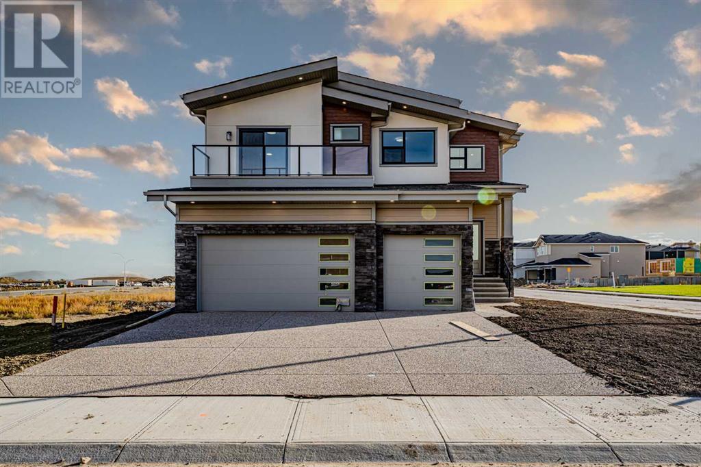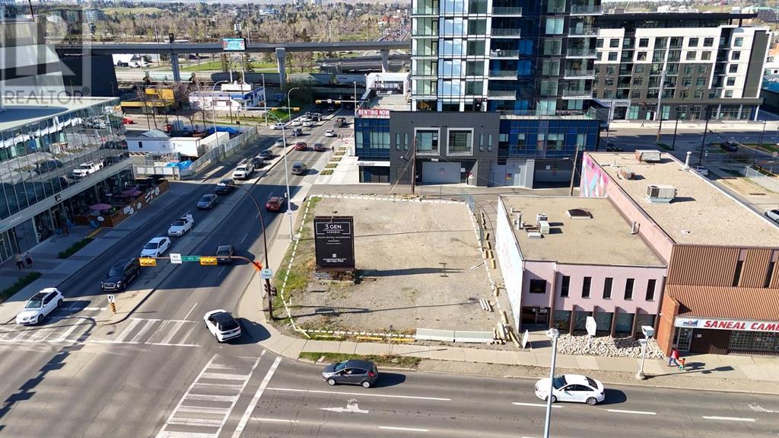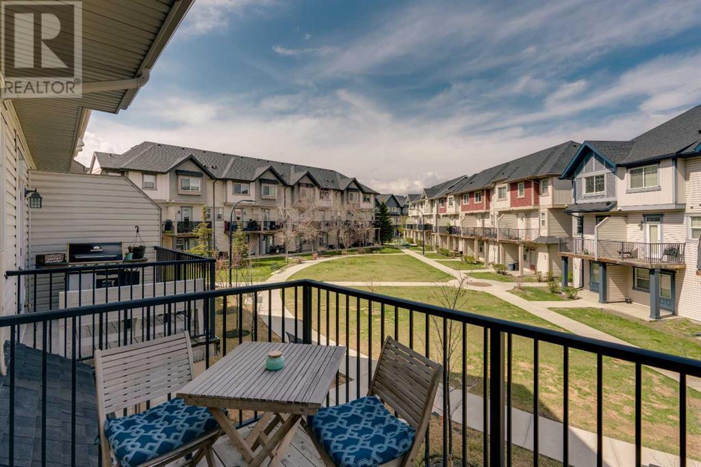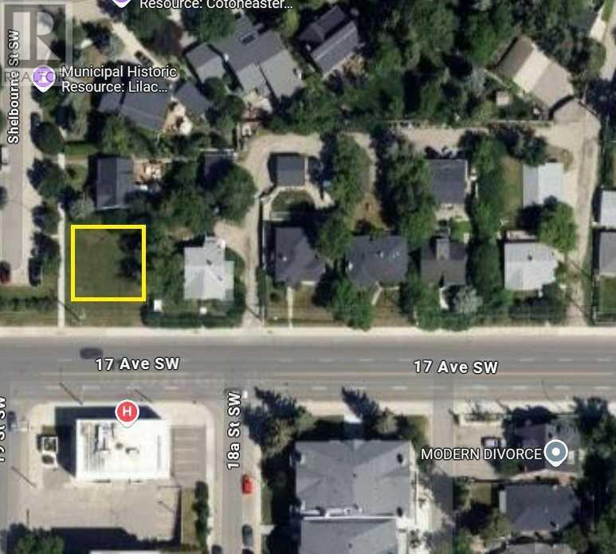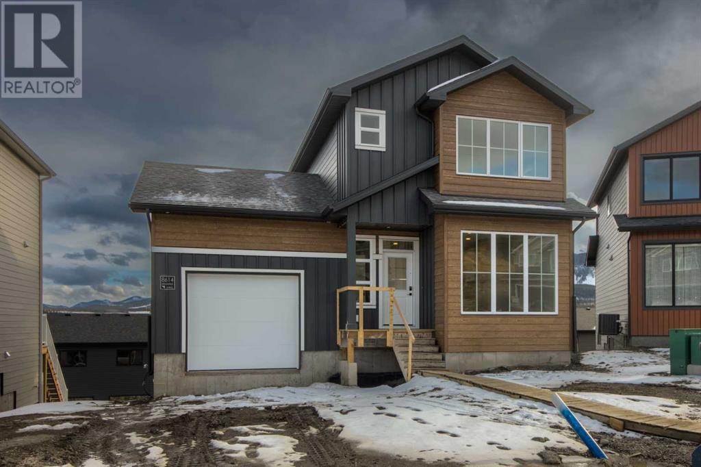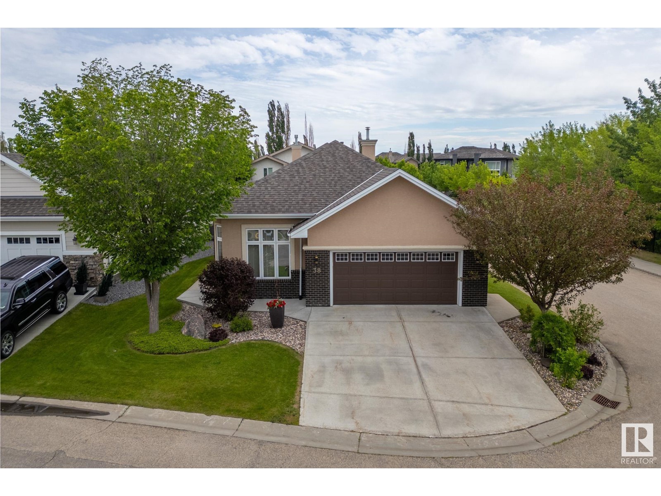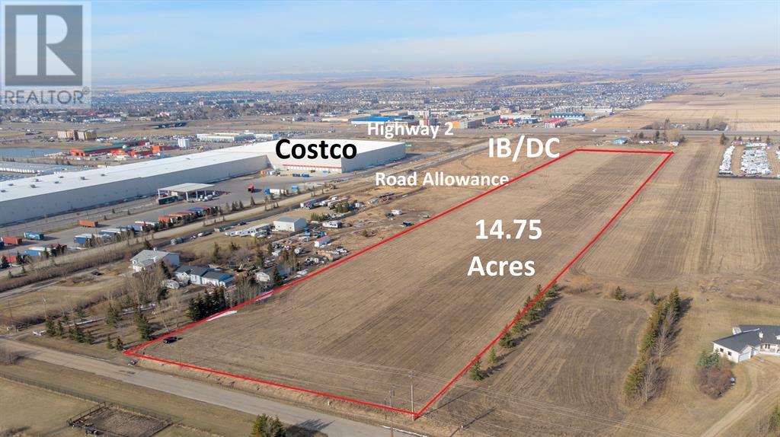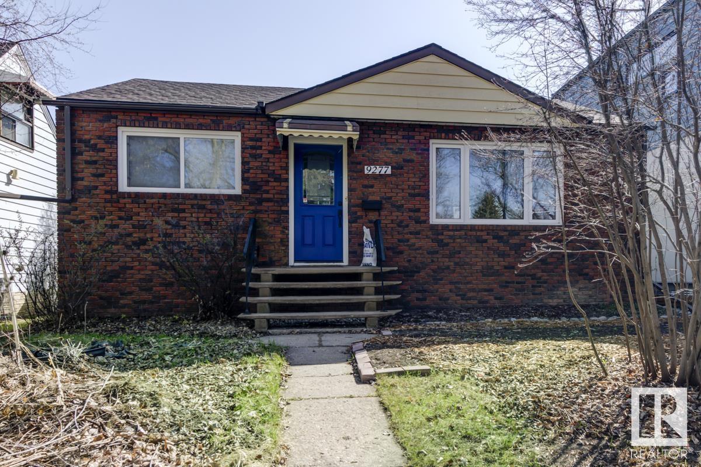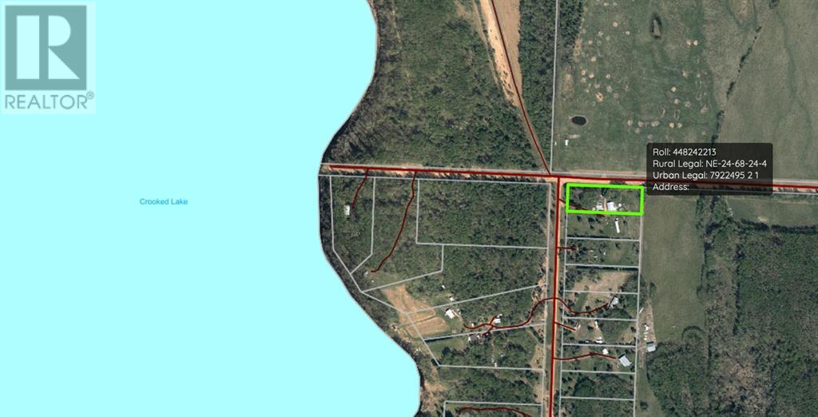looking for your dream home?
Below you will find most recently updated MLS® Listing of properties.
8207, 151 Legacy Main Street Se
Calgary, Alberta
**Open House Saturday May 17, 2-4pm!! Welcome to this beautifully upgraded 2-bedroom, 1-bathroom condo in the vibrant community of Legacy! offering the perfect blend of modern design and everyday comfort. This home is steps away from parks, schools, shopping, and a bunch more amenities around. Inside, this open-concept layout showcases beautiful vinyl plank flooring, The kitchen is a chef’s dream, featuring extended counters for added seating/dining, upgraded full-height cabinetry for exceptional storage, and massive countertops perfect for entertaining guests. The bathroom is a retreat, complete with a double vanity and elegant finishes. Both bedrooms are very well sized and provide a cozy carpeting, while the primary bedroom includes a large window and custom-built closet organizers to maximize functionality. Step out onto your private balcony, where there is no lack of sunlight, creating a warm and inviting feeling. Equipped with a gas hookup, this outdoor space is ideal for summer barbecues, retreat indoors to the cool comfort of your wall-mounted air conditioning unit. Additional features include a full-sized washer and dryer, built-in closet storage, and pet-friendly policies, making this home as practical as it is inviting. Don’t miss the chance to make this beautiful condo your new home! Book your showing today and experience all that Legacy has to offer! Call your favourite realtor today and book a showing! (id:51989)
Exp Realty
1612, 1053 10 Street Sw
Calgary, Alberta
Discover your new home in this exceptional 16th-floor apartment at Vantage Pointe. Featuring a spacious 1-bedroom plus den, this east-facing unit boasts panoramic city views through floor-to-ceiling windows. The open floor plan, 9-foot ceilings, and private balcony with a gas BBQ outlet create an ideal space for entertaining. Enjoy the convenience of in-suite laundry, underground parking, and access to first-class amenities, including a fitness room and steam room. Located steps from downtown, the LRT, and the trendy 17th Ave SW, this apartment offers the perfect blend of luxury and convenience. (id:51989)
Real Broker
9 Stanley Crescent Sw
Calgary, Alberta
Welcome to this stunning custom-built bungalow located in the sought-after inner-city neighbourhood of Elboya. This thoughtfully designed home sits on 1/3 acre and offers over 4200 sq ft of luxurious living space, with high-end finishes and smart design throughout. The main floor features a chef-inspired kitchen with a Lacanche European range, built-in fridge, Carrara marble countertops, and a hidden walk-in pantry. The open-concept living and dining area flow seamlessly onto a covered outdoor patio with Tesoro folding doors and a wood-burning fireplace—creating the perfect indoor/outdoor living experience.The primary suite includes a spa-like ensuite with steam shower, double vanity, heated floors, and direct access to the hot tub from the walk-in closet. Two additional bedrooms plus a recreational room are located downstairs in the main portion of the home, offering flexibility for older children, guests or a home gym space. The walkout basement features an illegal 2-bedroom suite with a private entrance, making it ideal for multigenerational living, a live-in nanny, or hosting extended family and friends. The surrounding community is equally impressive. Tucked away on a peaceful cul-de-sac facing a green space where neighbors connect and children play, this home enjoys a truly welcoming setting. Just a short walk away is Stanley Park, offering tennis courts, an outdoor pool, baseball diamonds, playgrounds, and a large skating rink in the winter—keeping the community lively year-round. The nearby Elbow River pathways are ideal for walking, cycling, or commuting easily to downtown. With its blend of luxury, space, and unbeatable location, this home offers an exceptional lifestyle. Don’t miss the opportunity to make it yours! (id:51989)
Charles
307 Belvedere Drive Se
Calgary, Alberta
Welcome to this stunning Claremont model home located in the highly sought-after community of Belvedere Rise. Ready for possession now! Situated on a large corner lot with desirable north-south exposure, this property is perfect for gardening enthusiasts. With its double detached garage backing onto a lane and its proximity to nature, schools, and shopping, this home is a rare gem that combines convenience with modern living.This home offers a prime location, just steps from the Environmental Reserve, where you can enjoy scenic pathways and walkways for exploration and outdoor enjoyment. Future amenities, including a planned elementary school, playfield, and sports field, are within walking distance, making it ideal for families. The home is unmatched in accessibility, located just off Stony Trail with quick access to downtown Calgary, and is close to East Hills Shopping Centre, which features Costco, Walmart, Staples, and more.The exceptional design and features of this home are equally impressive. Spanning just under 1,800 sq. ft., the spacious layout includes four bedrooms, with a main-floor bedroom perfect for multigenerational living. A side entrance offers so much potential, with rough-ins for a future basement development including kitchen. The gourmet kitchen is a chef’s dream, featuring designer-curated interior color selections, premium finishes, and a Whirlpool stainless steel appliance package. The grand en-suite retreat includes an expanded design with a 48x36 shower with tiled walls, creating a luxurious space to relax and feel pampered. The stylish Prairie elevation adds excellent curb appeal, and the home comes equipped with air conditioning for year-round comfort.Additional highlights include a rear deck and fireplace, perfect for cozy nights and outdoor gatherings, as well as upgraded interior railings that add a touch of elegance to the home. The large detached garage is both convenient and practical for families. Originally planned as a sh ow home, this property showcases premium design and finishes. However, due to the overwhelming popularity of both the Claremont model and the Belvedere Rise community, this home is now available for purchase as the community nears sellout.Do not miss the opportunity to own this exceptional home in one of Calgary’s most desirable new communities! Contact us today to schedule your private tour. Pictures are from a previous showhome and representative of the final product. (id:51989)
Kic Realty
1935 121 St Sw Sw
Edmonton, Alberta
EXCEPTIONAL family home available in beautiful Rutherford! This 2 story home offers - 3 bedrooms, open bonus room and finished basement. The main floor is bright and open with, a window filled living room, dining area, kitchen and a gas fireplace. Off the dining area is access to large landscaped yard with a composite deck and shed. Upstairs you'll find an expanded bonus room with grand windows and vaulted ceilings. There's a large primary with 5 piece spa bathroom ensuite featuring a soaker tub and separate shower. Two additional perfectly sized bedrooms and a main 4 piece bath complete he upstairs. *Newer furnace, dishwasher and fridge. *Tankless water, Central AC * Basement reno 2022 Close to great schools, shopping and access to Henday and HWY 2 (id:51989)
Logic Realty
2418 35 Street Sw
Calgary, Alberta
Welcome to this stunning modern home featuring a sleek exterior and a contemporary urban design. With over 2,800 sq ft of thoughtfully designed living space, this home offers a spacious floorplan and outdoor areas rarely found in homes of this size. Upon entry, you're greeted by beautiful hardwood floors throughout the main level, leading to a bright and inviting living room with an open-concept layout. The kitchen is a chef's dream, boasting custom cabinetry, granite countertops, and a full stainless steel appliance package. The adjoining family room creates the perfect space for entertaining family and friends.Upstairs, the expansive master retreat features a generous walk-in closet, vaulted ceiling, and a luxurious 5-piece ensuite complete with dual sinks, a freestanding soaker tub, and a glass-enclosed shower. Two additional bedrooms, a laundry room, and a 4-piece bathroom complete the upper level. The fully finished basement includes a bedroom, a 4-piece bathroom, and a huge flex room, providing ideal additional living space.This location provides easy access to downtown, shopping, and is just a 10-minute drive to Rocky View Hospital. You'll also enjoy the convenience of nearby public transit, universities, and schools, making it the perfect choice for any lifestyle. (id:51989)
Royal LePage Benchmark
239 Savoy Cr
Sherwood Park, Alberta
Step into this beautifully designed new duplex in Sherwood Park, where modern style meets everyday comfort. Boasting over 1835 sq. ft. of thoughtfully planned living space, this home offers 3 spacious bedrooms, 3 bathrooms, and an open-concept layout that’s perfect for both relaxing and entertaining. The chef-inspired kitchen features a walk-in pantry and generous cabinet and counter space, ideal for meal prep and hosting. The main floor is filled with natural light, highlighted by high ceilings, large windows, and a cozy living area. You'll also find a flexible den and a convenient 3-piece bathroom on the main level. Upstairs, the primary suite offers a peaceful escape with a walk-in closet and a modern ensuite. Two additional bedrooms and another full 4-piece bathroom complete the upper floor. Situated close to parks, schools, and everyday amenities, this home is a fantastic opportunity to enjoy brand-new living in a vibrant, family-friendly community. (id:51989)
RE/MAX Edge Realty
15859 27 Av Sw
Edmonton, Alberta
Welcome home to Glenridding Ravine with award-winning builder, Cantiro Homes! This gorgeous space is thoughtfully designed for entertaining, allowing you to keep the party going until the early hours of the morning. With a flexible living space large enough for your grand piano or playoff party, your guests will be wowed. The Entertain Play 22 balances function and fun with an integrated kitchen and entertaining space. Upstairs, you will find a large recreation room with generous windows , 2 full-sized bedrooms for guests, and a combined linen/laundry room. Relax in your large primary with an ensuite and walk-in closet. Additional features include an extended bonus room, a fireplace on the main floor, and a stunning glass wall! Estimated completion date of June 2025. *photos are for representation only. Colours and finishing may vary* (id:51989)
Exp Realty
881 East Chestermere Drive
Chestermere, Alberta
LUXURY CABIN ON THE LAKE - LOCATED ON A LARGE 8700+ SQFT LOT) WITH AMAZING VIEWS OF CHESTERMERE LAKE & THE MOUNTAINS - 3300 sqft of Cozy and Luxurious Living Space featuring 5 Bedrooms and 3.5 Baths - Tons of Parking with OVERSIZED DOUBLE GARAGE WITH MEZANINE & HIGH CEILINGS (SUFFICIENT SPACE FOR A CAR LIFT) HUGE DRIVEWAY WITH ALL EXPOSED AGGREGATE & RV PARKING - WALK UP BASEMENT WITH ILLEGAL SUITE (MORTGAGE HELPER) - Ample Sunlight throughout the day with A SUNROOM, SKY LIGHTS, HUGE WINDOWS & WEST FACING BACKYARD - EXPOSED AGGREGATE WALKWAY takes you to your MASSIVE PRIVATE PATIO & 2 BOAT DOCKS! This home is your IN CITY PARADISE as it is located in the more secluded and quiet section of East Chestermere Drive. The warm and cozy cabin interior is very welcoming. The main floor features a half bath, living room (can also be used as office / formal dining), family room with fireplace, custom kitchen with granite countertops and stainless steel appliances, dining with access to your FIRST PATIO & SUNROOM. The upper level is designed immaculately with 3 bedrooms and 2 FULL baths (ensuite included). All the bedrooms are very well sized and of the 3 bedrooms, 1 is the Master that comes with its own ensuite, 2 W.I.C(s) and your very own PRIVATE BALCONY WITH LAKE & MOUNTAIN VIEWS!!! It does not end here, make your way to the FULLY FINSIHED WALK-UP BASEMENT WITH ILLEGAL SUITE. In the basement, you will find a bedroom, FULL bath, rec/living room, FULL kitchen & COVERED PATIO. This home is perfect for nature lovers with its views & outdoor spaces. Furthermore, it is within the city of Chestermere and close to all the amenities you need. Properties like this are a rare occurrence - BOOK YOUR SHOWING WITH YOUR FAVOURITE REALTOR TODAY! (id:51989)
Real Broker
23 Watercrest Gate
Chestermere, Alberta
Welcome to this gorgeous fully custom built house in Chestermere's highly sought-after Waterford Estates neighborhood! This magnificent two-story corner lot home offers over 3000 square feet of opulent living space, which is exquisitely accented by a triple garage. Situated on an expansive 59' x 110' lot, this elegant home boasts high-end finishes throughout. Enter to see a well-thought-out interior with 10' ceiling on the main floor and an open to below entryway. This house has a full-spice kitchen as well as a showpiece kitchen, making it ideal for families that enjoy cooking and entertaining. Imagine being able to hold events with ease, having enough of room, and having the best appliances available. There is plenty of space for amusement and leisure on the main floor, which includes a family room and living room. There is enough space for everyone to relax in comfort, whether you're entertaining friends or spending quiet evenings with loved ones. Luxurious finishes such as Engineered Hardwood flooring, quartz countertops, Triple Pane Windows and full ceiling finished cabinets give a sophisticated and fashionable touch to every area of the house. Main floor has a primary bedroom with a 3 pc ensuite. An extra 2 pc bathroom completed the main floor. Upstairs, there are 2 master bedrooms with private ensuite bathrooms and 2 additional bedrooms with a common 3 pc bathroom. The comfortable bonus room upstairs is the ideal place to unwind after a long day of movies or quiet time. In this painstakingly designed home, where every element has been thoughtfully chosen to offer the utmost in comfort and style, experience living at its best. Don't pass up the opportunity to own this exceptional property. (id:51989)
Exa Realty
7213 96 Street
Peace River, Alberta
Amazing Location! Wonderful Views! Experience the perfect blend of classic elegance and a prime location with this stunning home along River Road in Peace River’s sought-after North End. Boasting breathtaking views of the river and valley, this spacious home is filled with warmth and charm. The soaring vaulted ceilings enhance the sense of space, making every room feel even more inviting. Upon entering, a formal living and dining room set the stage for entertaining family and friends, while a cozy family room around the corner provides a more intimate retreat. Both rooms feature fireplaces, creating an inviting ambiance.At the heart of the home is a well-appointed kitchen, perfect for hosting and gathering. Conveniently located off the front entrance, a den offers a great space for a home office or welcoming clients if you run a business from home. The main floor also includes a laundry room, adding to the ease of daily living.Upstairs, you’ll find three generously sized bedrooms and two full bathrooms, including an ensuite in the primary suite. This spacious primary bedroom also boasts a walk-in closet and a unique rooftop patio, offering privacy and panoramic views of the river. It’s an ideal spot to relax and soak in the scenery.The finished basement provides additional living space with three more bedrooms, a bathroom, a family room, and plenty of storage. Outdoors, a newer tiered deck complements the private backyard, perfect for outdoor gatherings. The expansive 20 x 24 attached heated garage offers ample storage for vehicles and more.This home also features a newer metal roof with a warranty, ensuring long-lasting durability and peace of mind. With countless upgrades and meticulous maintenance, this home is ready for you to move in and enjoy. This property is an absolute must see property! Call today to schedule your private viewing today & discover all that this incredible community and home has to offer! upgrades and meticulous maintenance, this home is ready for you to move in and enjoy. Both high efficiency furnaces and hot water tank were installed in 2012 and metal roof was installed in 2017 (50 year life on roof) (id:51989)
Sutton Group Grande Prairie Professionals
2,4,6 Main Street
Hay Lakes, Alberta
Outstanding opportunity to acquire three adjacent commercial/residential lots in the welcoming village of Hay Lakes, Alberta. A community known for its small-town charm, strong local values, and strategic location. Situated just 20 minutes from Camrose and under 45 minutes from Edmonton, Hay Lakes lies along Highway 21, offering prime visibility and easy access. These high-exposure lots, available immediately, are ideal for entrepreneurs and investors looking to tap into the potential of Alberta’s growing rural-urban corridor. The seller is including professionally drawn preliminary plans for a mixed-use commercial/residential development—a perfect fit for the needs of the community, with potential for retail, office space, and upper-level residential units. This is an excellent opportunity for a small business hub, café, clinic or live/work setup, catering to both locals and highway traffic. Hay Lakes continues to attract families and professionals looking for a quieter lifestyle within commuting distance to larger centers, making it an ideal setting for thoughtful commercial growth. (id:51989)
Cir Realty
Unknown Address
,
Turn-Key Restaurant for Sale on International Avenue. Excellent opportunity to own a fully equipped restaurant in a high-traffic location. This turn-key asset sale offers flexibility—easily adaptable to a variety of food concepts. With a compact seating area, it's ideal for take-out or delivery-focused operations. Features include a fully equipped kitchen with a walk-in cooler and commercial canopy. Don’t miss out on this affordable and easy-to-operate venture! (id:51989)
Century 21 Bravo Realty
2333 Casey Cr Sw
Edmonton, Alberta
Welcome to this STUNNING, 2 storey home situated in the desirable community of Cavanagh! Features 1515 sqft of 3 bedrooms, 2.5 bathrooms, living room, bonus room & Main floor offers open concept layout, living room with bright windows, fresh painting, gorgeous floorings throughout. Spacious kitchen boasts modern cabinetries, SS appliances incl Gas Stove, new fridge, nice backsplash tiles, large centre kitchen island, adjacent to sizable dining area, overlooking to a professionally landscaped & fenced yard. Convenient main floor 1/2 bath. Upstairs comes with loft/bonus room, 3 generous bedrooms all with bright windows. King-sized bed master bedroom boasts a 4pc en-suite bathroom. Second 4 piece bathroom, laundry area completes the upper level. Basement is utility rm & lots of spaces for future development. Easy access to public transp/school/playground/shopping & all amenities. Perfect for live in or investment! Come check this out & make this GORGEOUS HOME YOURS! (id:51989)
RE/MAX Elite
1420 11 Avenue Sw
Calgary, Alberta
This property in the Beltline offers a vast lot size of 68.5 feet in width and 121.75 feet in length. Zoned as CC-X, it presents a prime opportunity for mixed-use development. The flat terrain ensures ease of construction, and utility services are conveniently available along 11 Ave SW, further enhancing its development potential. Ideal for businesses or residential projects seeking a strategic urban location. (id:51989)
Exp Realty
6051 165 Av Nw
Edmonton, Alberta
Beautifully designed Bi-Level Family Home offering Comfortable Living Space. Fully Finished Basement w/Separate Entry from Insulated Double Attached Garage w/Side entry—perfect for extended family or guests. Step inside to discover Formal Dining Room & Bright Family Room. Vaulted Ceilings & 9' ceiling throughout, creating an open, airy atmosphere. Hardwood & Ceramic Tile adds to the Beautiful Class of this Home & Wrought Iron Railing leading to the generous sized Primary Bedroom complete w/Walk-in closet. Spacious Ensuite featuring Soaker Tub & Separate Shower for ultimate relaxation. Open-concept Kitchen boasts Granite countertops, ample cabinet space, that flows seamlessly into second Living area, ideal for entertaining. Garden Door leads to Deck and low-maintenance backyard, perfect for summer gatherings. Your Home offers 3 + 2 Bedrooms w/Huge Recreation Room—ideal for a home theatre, gym, or playroom. Well-appointed Laundry Room includes convenient Laundry Sink. Welcome Home!! (id:51989)
RE/MAX Excellence
#210 646 Mcallister Lo Sw
Edmonton, Alberta
Recently renovated and move-in ready, this 840 sq ft 2 bed, 2 bath condo in SW Edmonton is a standout! Enjoy brand-new luxury vinyl plank flooring and fresh paint throughout. The bright, open layout offers generous living space, a functional kitchen with an island, and in-suite laundry. Tucked away in a well-managed building with heated underground parking, a fitness room, and a social lounge—comfort and convenience are built in. Surrounded by parks, walking trails, and just minutes from major routes like the Henday, you’re also close to South Edmonton Common, Southgate, restaurants, groceries, schools, and more. Whether you're starting out, investing, or looking to simplify life, this condo offers unbeatable value in a prime location. (id:51989)
Exp Realty
#101 11307 99 Av Nw
Edmonton, Alberta
This spacious one bdrm condo offers comfort and convenience, nestled on the edge of our beautiful river valley. While the unit is on the main floor without its own balcony, you can enjoy the large common area deck right outside your unit door that has unobstructed views of the river valley and the high level bridge. Building amenities include an indoor saltwater pool, a newly renovated party room, a well-equipped gym, and two bike rooms. Located just a short walk to downtown, shopping, transit (Gov't LRT stop only 3 blocks away), as well as outdoor activities like river valley trails, golf, and cross-country skiing just down the stairs, this unit is perfect for active living. The underground parking stall is conveniently located next to the elevator, making this unit equally suitable for those with more limited mobility. The condo fee covers ELECTRICTY and free laundry on floors 2+! Finally, for those with furry family members, this is one of the few condo buildings that has no size restrictions for dogs! (id:51989)
Schmidt Realty Group Inc
#429 16035 132 St Nw
Edmonton, Alberta
Condo Living at its Finest on the Top Floor! Welcome to this gorgeous TWO bedroom,TWO bathroom condo, TWO TITLED UNDERGROUND PARKING STALLS. What a Beautiful City and Partial lake view from this Desireable Top Floor Unit located in Oxford Bay. Gleaming Hardwood Flooring. Open Floor Plan. Spacious Kitchen with Ample Oak Cabinetry, Granite Counters & Upgraded Sink. Centre Island and All Kitchen Appliances. Living room is an excellent size with corner gas fireplace with patio doors leading to your Large Balcony. Master Bedroom features double closets and three piece ensuite. 2nd Bedroom & 4 piece bath w/ rain shower fixture. In-suite laundry located in a storage area. Storage Room included. Two Underground Heated Parking Stalls. Air Conditioning, Gas Line for BBQ, Jacuzzi Tub. Oxford Bay is a well managed building with social rooms, exercise room and a lovely Gazebo overlooking the lake. Extremely private location is Quiet and Peaceful. Pets up to 14 allowed w/ board approval. Excellent Value. (id:51989)
RE/MAX Excellence
2324 67a St Sw
Edmonton, Alberta
LAKE ACCESS | OPEN CONCEPT LIVING | CORNER LOT WITH LARGE YARD. Step into this beautifully maintained half duplex that blends style, functionality, & comfort. The open-concept main floor features spacious living & dining areas that flow seamlessly into the gourmet kitchen—complete with a center island with breakfast bar, granite countertops, rich dark cabinetry, stainless steel appliances, a corner pantry, & a perfect nook for your coffee bar. Upstairs, you’ll find a bright family room, a full bathroom, & three expansive bedrooms, including a stylish primary suite. Enjoy the convenience of upper floor laundry & stay comfortable year-round with central A/C. Outside, this home sits on a corner lot with a massive yard & a large composite deck—perfect for outdoor entertaining. Located in the desirable community of Summerside, you’ll enjoy private lake access to a 32 acre freshwater lake with a private beach club for swimming, kayaking or paddleboarding, tennis courts, parks, & excellent nearby schools. (id:51989)
Cir Realty
57 Saddleland Drive Ne
Calgary, Alberta
Welcome to this beautifully finished detached home with a front-attached garage, located in the highly sought-after community of Saddleridge in NE Calgary! Perfectly positioned near schools, parks, shopping, the airport, and with easy access to Stoney Trail, this spacious home offers convenience and comfort for the entire family.Step inside to a generous foyer that opens into a bright family room, with a dedicated office/flex space just across. A convenient 2-piece bathroom is tucked to the side as you move into the heart of the home—a stylish kitchen featuring stainless steel appliances, and a functional layout that overlooks the dining area and cozy living room with a gas fireplace. Large windows flood the space with natural light, creating a warm and inviting atmosphere.Upstairs, you’ll find a spacious bonus room ideal for family entertainment. The luxurious primary suite features a den, a walk-in closet, and a 4-piece ensuite. Two additional bedrooms complete the upper level—one with its own 2-piece ensuite and walk-in closet—along with a full 4-piece bathroom for added convenience.The fully finished basement suite(Illegal) offers even more living space, including a large recreation room, two additional bedrooms with walk-in closets, a 4-piece bathroom, a kitchen, and ample storage. It’s the perfect setup for extended family.Enjoy outdoor living in the fully fenced backyard—ideal for kids, pets, and summer gatherings.Don’t miss your chance to own this exceptional home in a vibrant, family-friendly neighborhood. Book your private showing today! (id:51989)
RE/MAX House Of Real Estate
1117 6 Avenue W
Beaverlodge, Alberta
Welcome to this well appointed raised bungalow perfectly located for a family in Beaverlodge! This home is presented on a large pie shaped lot in a cul-de-sac location, allowing your family safety and hours of enjoyment right out your front door. Imagine them riding their bikes with neighborhood friends and jumping through the sprinkler all summer! Inside the home the mainfloor has a bright open concept with sunken living room looking on through to your dining area and kitchen. Which has a massive breakfast bar and a patio door allowing you quick access to the deck for grilling meals and hot tub dips! The kitchen cabinets have been tastefully updated with two tone paint; white and sage green, modern hardware and newer stainless steal appliances. The flooring throughout this home has been updated to vinyl plank. 3 bedrooms and 2 bathrooms complete this main floor; the Primary being a true owners suite with 3 piece ensuite, walk in closet and french doors for deck access. Imagine a relaxing evening in the hot tub and enter straight into your bedroom doors. Downstairs has had several new additions as well, flooring, paint, laundry room and another 3 piece bathroom conveniently located for guest in the 4th oversided bedroom. The chain link fence provides safe keeping for your camper or toys parked on the huge gravelled parking pad, and the yard still has more space than many in comparison! And if you have precious vehicles needing parked indoors you're in luck with a 24 x 20 heated attached garage! This home is also within walking distance to schools, the hospital, IGA and drug store. And a kids park is only a few steps away, this is a must see home, call a Realtor today for your private viewing. (id:51989)
All Peace Realty Ltd.
11519 141 Av Nw
Edmonton, Alberta
Welcome to this cozy renovated home located in the community of Carlisle. Thoughtfully upgraded, this home combines comfort & style with everyday functionality—ideal for growing families looking for space, and a welcoming neighborhood. Step inside to discover a unique and functional layout. The home has newer laminate flooring, fresh paint with sleek flat ceilings, and modern doors that elevate every room. The kitchen has been redone, featuring updated cabinetry, countertops, and contemporary finishes. All 3 bathrooms have been fully renovated, offering stylish fixtures and clean, modern design. The staircase has also been updated, adding to the home's polished, move-in-ready appeal. Additional upgrades include new shingles, ensuring peace of mind for years to come, and a freshly painted garage to complement the homes curb appeal. Situated on a quiet street with easy access to parks, schools, shopping, and transit, this home offers exceptional value with a community-centered lifestyle. Do not miss out! (id:51989)
RE/MAX River City
180 Brightonstone Gardens Se
Calgary, Alberta
This beautifully maintained two-story home offers an open-concept layout perfect for entertaining. Enjoy cozy evenings by the gas fireplace in the bright living room, or host summer get-togethers on the oversized rear deck. Stay comfortable year-round with central A/C and a massive backyard—perfect for kids, pets, or relaxing under the open sky.The main floor also features convenient laundry off the half-bath, keeping everyday tasks easy and organized. Upstairs, you'll find a sun-filled bonus room with vaulted ceilings and three generously sized bedrooms. The primary suite includes a walk-in closet and a private 4-piece ensuite.The basement is primed for a basement development! It already offers a finished fourth bedroom, ample storage, with plenty of space to finish the basement development. Recent updates include new shingles and eavestroughs (2024), adding peace of mind to your home value.Located just minutes from local parks, schools, greenspaces and more—this home delivers the ideal combination of space, comfort, and convenience. Book your showing today! (id:51989)
Exp Realty
190 Sturtz Bn
Leduc, Alberta
Investor ALERT! This LEGALLY SUITED 2-storey property in Leduc’s HOT Southfork community is the turnkey investment you've been waiting for!! Step inside to find a MAIN FLOOR MUD ROOM & 2PC BATH—ideal for tenants or owner-occupants. The open living space connects to a FUNCTIONAL KITCHEN featuring DURABLE WOOD CABINETRY, GRANITE COUNTERS, STAINLESS APPLIANCES, an ISLAND w/ EXTRA STORAGE & SEATING, plus a CORNER PANTRY! Upstairs offers a LARGE BONUS ROOM, a WELL-MAINTAINED PRIMARY BEDROOM w/ 5PC ENSUITE incl. a SOAKER TUB & WALK-IN CLOSET w/ BUILT-INS, plus 2 MORE BEDROOMS, a 4PC BATH, & LAUNDRY! The LEGAL BASEMENT SUITE includes its own KITCHEN w/ STAINLESS APPLIANCES & WOOD CABINETRY, SPACIOUS LIVING AREA, 1 BEDROOM, 4PC BATH, & NEW STACKED LAUNDRY (hidden)! The FULLY FENCED YARD features a CEMENT PAD, and there’s a DBL ATTACHED GARAGE for added value! Great rental income potential—don’t miss out on this cash-flowing asset!! (id:51989)
Exp Realty
229 Elgin Place Se
Calgary, Alberta
Welcome to 229 Elgin Place! This beautifully maintained 2-storey home offers both comfort and style. Step into the spacious living room, featuring elegant hardwood floors and a warm, inviting fireplace—perfect for relaxing evenings. The kitchen boasts upgraded stainless steel appliances, a convenient breakfast island, and a walk-in pantry, while the adjacent dining area is ideal for hosting family and friends. A handy 2-piece bathroom completes the main floor. Upstairs, you'll discover three well-sized bedrooms, including a spacious primary suite with a large walk-in closet, plus a 4-piece main bathroom. The mostly finished basement expands your living space with a versatile family/games room, rough-in plumbing for a future bathroom, and two storage areas. Outside, enjoy the fully fenced, west-facing backyard complete with landscaping, a deck, and a fire pit—perfect for entertaining or relaxing while kids and pets play. Located within walking distance to parks and playgrounds, and just minutes from shopping, dining, and essential amenities. With quick access to Deerfoot and Stoney Trail, this home is a must-see. Book your showing today! (id:51989)
Cir Realty
702, 100 10a Street Nw
Calgary, Alberta
Only a few Broadview's left in presale! Welcome to your dream single-level residence in the sky overlooking the river at The Kenten. Masterfully designed by architects Davignon and Martin, The Broadview is designed to give Calgarians an inner-city experience without sacrificing the comforts appreciated in an executive home. At 48 feet of unobstructed river frontage, this could be described as having a city lot in the sky to build your custom home. As you step in, you are greeted by a direct view of the river; floor to ceiling triple-pane windows; a 22 foot wide spacious open concept kitchen, living, and dining rooms designed to entertain your family and friends. Enjoy a gourmet kitchen with Sub-Zero & Wolf appliances including a dedicated fridge and freezer, a butler's pantry, an abundance of storage, a bar, wine wall, and fireplace that all flow towards your opening wall system. Step out onto your 200 square foot terrace overlooking the beautiful Bow River. Enjoy a spacious primary bedroom with custom millwork, walk-in closet, and 6 piece ensuite bathroom with a floating tub, heated floors, and double shower with steam. The second bedroom comes with a built-in murphy bed with room for a desk and also overlooks the river. An additional bathroom and laundry room complete the residence accompanied by 2 bike racks, 2 titled storage lockers, and 2 titled parking stalls. There are 3 Modern palettes to choose from that can be further customized to your liking. The Kenten features over 8,000 square feet of amenities including a sky lounge, gym overlooking Kensington, golf simulator, sauna, hot tub, concierge, guest suites, car wash, and more. Explore a simplified lock and leave lifestyle you didn't know was possible, with 250+ shops and restaurants in Kensington and river pathways stemming from one end of the city to the other. Now preselling, our Show Suite is open for viewings by private appointment. With only 42 residences, don't miss this once in a lifetime opportunity to live at the most interesting corner in Calgary. (id:51989)
Purpose Realty
554 Rogers Avenue
Picture Butte, Alberta
If you crave rustic charm, and a great home that has stood the test of time, look no further. This desirable 1162 sq ft bungalow sits on a massive 66' x 160' lot, and has a huge 22' x 36' attached garage on concrete with power and heat. Never worry about a sudden power outage, as this home features a WETT inspected wood stove in the living room, along with a wood burning fireplace down. A must see, country style custom kitchen with island awaits you, professionally installed in 2015 by Precision Cabinets. Beautiful 4 piece main bath, 2 bedrooms upstairs and a supersized primary suite down with fireplace. West 1/2 of basement is unfinished, but is perfect for storing anything and everything you can imagine! Ultra private back yard, , and don't forget the RV parking in the back, 2 year old shingles, and situated close to the High School, this home is easy to show, and quick possession is available. (id:51989)
RE/MAX Real Estate - Lethbridge (Picture Butte)
183 New Brighton Point Se
Calgary, Alberta
***BEST LOCATION IN COMPLEX***OVERSIZED DOUBLE GARAGE (TANDEM) Welcome to this well-maintained 3-storey townhome in the heart of family-friendly New Brighton—where modern living meets community charm! Ideally situated backing onto a peaceful courtyard and green space, this thoughtfully designed home offers both comfort and convenience in one of Calgary SE’s most desirable neighbourhoods. The main entrance opens to a spacious double tandem garage with room for two vehicles, plus an extra storage area and access to a separate back entrance—ideal for bikes, bins, or extra gear. Upstairs, the main living level features an open-concept layout with a central dining room, perfect for everyday living or entertaining. The living room is bright and welcoming, while the stylish kitchen offers plenty of counter and cabinet space, granite countertops, and a mix of stainless steel and black appliances. Durable tile and laminate floors run throughout the main level, and a convenient 2-piece bath completes the space. Step out through the patio doors onto your private balcony, where you can enjoy morning coffee or evening sunsets overlooking the lush courtyard. The top floor offers a dual-primary layout with two generously sized bedrooms—each with its own 4-piece ensuite featuring a tub/shower combo. One bedroom includes a spacious walk-in closet, and the convenient upper-level laundry adds to the home's practical appeal. Low condo fees mean less maintenance and more time to enjoy the incredible amenities that make New Brighton so special. Residents have access to the New Brighton Club with a splash park, skating rink, tennis courts, and year-round community events. You're also just minutes from schools, shopping, restaurants, and easy access to major roads. Whether you're a first-time buyer, investor, or looking for a low-maintenance lifestyle, this turnkey home checks all the boxes! Ready to move in—just bring your suitcase. (id:51989)
RE/MAX First
1620 Shelbourne Street Sw
Calgary, Alberta
"ATTENTION DEVELOPERS & BUILDERS!! Prime corner lot in the highly sought-after inner-city community of Scarboro! This spacious lot, zoned RCG, is ideal for an infill project, with no demolition costs and immediate possession available. Measuring approximately 19.8 x 21.3 meters (corner cut), this location offers a rare opportunity to build a new home or multi-family unit just minutes from downtown Calgary. Enjoy the convenience of nearby amenities including top-rated schools, parks, shopping, dining, and excellent transit access. Don’t miss out—motivated sellers make this upscale neighborhood your next project site!" (id:51989)
Cir Realty
22820 94b Av Nw
Edmonton, Alberta
Discover this stunning 2018-built, almost 1500 sq. ft. 2-storey home in the vibrant Secord neighbourhood. Nestled in a family-friendly community with parks, schools, and all amenities nearby, this modern gem offers the perfect blend of style and convenience. Featuring a double attached garage, sleek laminate flooring, and a gourmet kitchen with stainless appliances, granite countertops, ceiling-high cabinets, a breakfast bar, and a walk-in pantry. Upstairs, the primary bedroom has walk-in closet with double sink and bidet in the ensuite. Also upstairs is two more bedrooms and the main bath. Enjoy a huge raised back deck, new fence, and electronic locks for added security. The unfinished basement is a blank canvas, awaiting the new owner’s inspiration—perfect for a custom rec room or home gym! Ideal for families seeking a move-in-ready home in a thriving, welcoming community. (id:51989)
2% Realty Pro
8614 25 Avenue
Coleman, Alberta
Welcome to the Summer model by Stranville Living! Located in the Coleman, Alberta community of Aurora, this home is perfect for a wide range of buyers, including first-time homeowners, empty-nesters, vacation home buyers, and growing families. Nestled on the northern edge of Coleman, the community of Aurora boasts breath-taking southern views of the Rocky Mountains, including among others, Chinook Peak and Turtle Mountain. The orientation of this home, which backs directly south, provides a stunning landscape view from the main floor living room, upper floor primary bedroom, and rear deck. This model includes a WALKOUT basement, three bedrooms, 2.5 bathrooms, and a 22' deep attached single-car garage. The kitchen is equipped with Stranville Living's top-tier appliance package, including a seamlessly integrated Fisher & Paykel fridge, paneled dishwasher, induction cooktop, built-in hood fan, and a stainless steel wall oven and microwave combo unit. It is designed with nicely appointed cabinets extended to the ceiling, fully-tiled backsplash, and quartz countertops for the base cabinets and island. Upstairs, you'll find the primary bedroom with ensuite, an additional two bedrooms, a full 3-piece bathroom, and stackable laundry. Once again, Stranville's award-winning design team has finished this home beautifully inside and out. The James Hardie fiber cement siding and exterior accents really make this home stand out in the backdrop of this mountain setting. High-efficient mechanical equipment, Low E windows, and spray foam in the rim joists help keep your heating and cooling costs in check. Must be seen to be appreciated! Photos contain virtual staging. Updated exterior photos coming soon. (id:51989)
Real Broker
228 Sanderling Place Nw
Calgary, Alberta
This family friendly home in the heart of Sandstone is only steps from a green space! Quiet cul de sac location. A total of 4 bedrooms and 3 baths. Handy 3 piece ensuite off primary bedroom. Two additional bathrooms include one 4 piece and a 3 piece. Spacious kitchen, a dining room and a lving room on the second level. All three levels are above grade! Laminate and tile flooring. Granite countertops. New roof shingles in April 2025. Landscaped backyard with south facing patio. Ideal for lazy summer afternoons. Schools, parks, playgrounds, shopping and amenities are nearby. Sandstone is a quality northwest neighborhood known for its proximity to expansive Nosehill Park. (id:51989)
Cir Realty
19008 20 Av Nw
Edmonton, Alberta
This spacious 5-bedroom, 4-bathroom home offers modern living with a main floor bedroom and 3-piece bathroom with a standing shower. Upstairs, two attached ensuite bedrooms provide privacy and comfort. The home boasts a stylish spice kitchen with stainless chimney hoodfan and cabinets to the ceiling, as well as a walk-in pantry for extra storage. The main floor features durable vinyl plank flooring, while large windows allow natural light to fill the home. Enjoy elegant finishes including undermount sinks, a cozy fireplace, and sleek railings throughout. A side entrance adds extra convenience to this thoughtfully designed home. (id:51989)
Bode
190003 240 Range Road
Rural Vulcan County, Alberta
10 Minutes to Lake McGregor, easy access to the finest boating, fishing and swimming around! This well kept home on just under an acre will not fail to impress! This 3 bedroom 2 full bath home is perfect for a family wanting to escape the hustle and bustle of city life, or someone looking to downsize. Improvements in 2024: new metal roof, new siding all around. Everything is on the same level! The spacious kitchen provides ample room for meal prep and the pantry allows for some food storage. The primary bedroom is located at the other end of the home from the two other bedrooms, so the kids won't be bothering you. Escape the city and enjoy the country life while still being an easy drive to the city, and only 15 minutes to Vulcan, 30 minutes to High River, 40 minutes to Strathmore, 45 minutes to Okotoks, and 50 minutes to the South Health Campus all on paved roads! This country home is both quiet and accessible. Hurry before this home is gone! (id:51989)
Real Broker
#38 18343 Lessard Rd Nw
Edmonton, Alberta
Dear Future Owner, You’re not slowing down — you’re finally stepping into the freedom you spent a lifetime earning. Here, you’ll find it: mornings that start slow and golden, without a chore list hanging over your head. Afternoons where you choose your adventure — a fitness class, a coffee date, a dance, a nap. Evenings wrapped in sunsets, laughter, and the quiet kind of peace that feels like it was made just for you. There are no stairs to climb here. No heavy burdens to carry. Just smooth, effortless living — from your relaxing deck to your inviting kitchen. Outside these walls, a vibrant, welcoming community awaits — full of new friends, new stories, and the kind of genuine connection that only gets better with time. But inside? It’s still your private sanctuary. Your pace, your rhythm, your choice. This isn’t about aging. It’s about arriving — at a life that's lighter, sweeter, and entirely your own. Ready to fall in love with everything you've been waiting for? Come home, I've been waiting for you (id:51989)
Royal LePage Prestige Realty
272151 Range Road 292 Ne
Airdrie, Alberta
Alberta is Back and Opportunity knocks! This 14.75 acre property is located on paved Hamilton Boulevard in a prime location for future development. Ideally this property would be of interest to someone wanting to build a home for large or extended family, with possibility for home based business (by permit), and hold until the City continues development in the area. A recent Industrial Business and Direct Control development has been approved on the adjacent property to the south with future road allowance from Highland Park Lane directly to the middle of the 14.75 acre Property. This property is on pavement adjacent to Executive Custom Home Acreages and north of Highland Park (home to the Costco Wholesale Distribution Centre, Cam Clark Ford, UFA, TransCanada Turbines), with quick easy access via Hamilton Boulevard to Highway 567, QE II Highway and the North Service Road to flow freely between Calgary, Airdrie and northern Alberta. Only 15 minutes from Calgary International Airport, and 10 minutes from Cross Iron Mills in Balzac. The City of Airdrie offers a diverse young skilled labour force, excellent restaurant and lifestyle amenities. Currently zoned Rural Residential-4 with fenced perimeter, and Phase I Environmental Site Assessment is completed. Dimensions are more or less 330 feet wide X 1,952 feet deep. The local area includes existing executive acreage homes and some commercial development including RV storage, RV repair, Direct Control businesses, and the new Airdrie Regional Park is nearby. Come and check out the possibilities for you. GST applicable. (id:51989)
Legacy Real Estate Services
46512 Range Road 150
Rural Flagstaff County, Alberta
Beautifully well maintained acreage one mile off of pavement. This impeccable and quiet property has been well looked after and updated throughout the last few years. Featuring a beautiful and bright open floor plan with charming covered front deck, back porch that's heated, insulated and boasting a lovely wood stove to take away the winter's chill. Two bedrooms on the main floor as well as laundry as well as a functional kitchen and living room complete the upper level. Downstairs in complete with a family room, storage room and two generous sized bedrooms. The outside has been well maintained a boasts a mature yardsite, garden plot, 20x34 cold storage garage and a incredible 46x36 heated shop. Located about 30 minutes east of Camrose about a mile off of HWY 26. Properties of this quality and condition don't come on the market that often. Simply perfect. (id:51989)
Cir Realty
4834 49 Street
Rocky Mountain House, Alberta
Excellent commercial building opportunity! Well built building with retail & storage space. Everything at ground level in the front of the building and back of the building with large doors for loading & unloading. Approx. 450 sq. ft. for retail and balance for storage/inventory. Good visability location. (id:51989)
Century 21 Westcountry Realty Ltd.
4088 Summerland Dr
Sherwood Park, Alberta
Stunning 4 bed, 3.5 bath 2-storey in sought-after Summerwood! With 2,417 sq ft, this home features a spacious foyer leading to an open-concept living room with gas fireplace, a kitchen with granite countertops, stainless steel appliances, island, and walk-thru pantry that leads to the mudroom. A convenient 2 pc bathroom completes the main level. The dining area opens to a beautifully landscaped, fenced yard with a massive deck. Enjoy 9 ft ceilings and plenty of natural light throughout. Upstairs offers a luxurious primary suite with 2 walk-in closets and a spa-like 5 pc ensuite, plus 2 more bedrooms, 4 pc bath, large family room, loft and laundry. Double attached garage. The fully finished basement includes a rec room, bedroom, 3 pc bath, and storage. Close to transit and all amenities! (id:51989)
Exp Realty
#701 10028 119 St Nw
Edmonton, Alberta
Experience the height of beauty, sophistication, and life in the heart of Downtown Edmonton in this stunning 7th-floor, southwest-facing condo. Offering over 1,550 sq ft of thoughtfully designed living space, this home boasts breathtaking views of the River Valley, the University, and stretches all the way to West Edmonton Mall. Just steps from Edmonton’s finest dining experiences and everyday amenities, this immaculate 2 bedroom + den, 2 bathroom home blends spacious, open living with modern touches throughout. Enjoy fresh air on your private balcony equipped with a gas line for BBQing. The upgraded kitchen features granite countertops, stainless steel appliances, and sleek cabinetry, while comfort-focused upgrades—including a central steam humidifier, Nest system, and air purifier—ensure year-round wellness. With in-suite storage, a private storage cage, and direct underground parking, this home truly has it all—just moments from Victoria Park, River Valley trails, Country Club, and golf. (id:51989)
Exp Realty
2018b 26a Street Sw
Calgary, Alberta
Please join us for an OPEN HOUSE on Sunday May 18th from 2-4:30pm. Welcome to desirable Killarney and this bright, contemporary detached home with over 3400 square feet of total living space on 4 levels. Step into your separate dining area and then you are greeted with the open concept featuring beautiful hardwood flooring, gleaming white kitchen, Quartz counters, stainless appliances including 5 burner gas stove, pantry area and a 2 pc bathroom. A large living area completes this level with a gas fireplace and french doors that lead you to the East yard with a private deck, low maintenance stone terrace and a double detached garage with alley access. On the 2nd level you'll find a huge master bedroom with a luxurious 5 pc ensuite and walk in closet with built-ins, and down the hall there's a 2nd bedroom with a 4 pc bathroom and the laundry room. On the top floor there's a 4th bedroom as well as a rec room/office/yoga studio with skylights galore and another 4 pc bathroom, perfect for your teenager. The lower level features 9' ceilings, large media/rec room, in-floor heating and a fourth bedroom with a 4 pc. bathroom. This home has just been painted throughout and the carpets have been replaced, all ready for you. Killarney is a beautiful area that's easily accessible to shopping, restaurants , steps to 17th Avenue, and just minutes to the downtown. Call your favorite realtor today for your private viewing. (id:51989)
Real Estate Professionals Inc.
17940 90 St Nw
Edmonton, Alberta
Welcome to this beautifully updated 4 bedroom, 3.5 bath home situated on a HUGE PIE LOT with a walking trail bordering the east side. this home offers a bright and modern living space designed for comfort and functionality. the open-concept main floor features a stylish vinyl plank, corner gas fireplace, walkthrough pantry, main floor laundry, and two piece bath. Second floor including, three bedrooms, two bathrooms and complete with a large bonus room. oversized double attached garage 23' X 20'. Upgrades include new kitchen cabinets quartz counter tops newer light fixtures and bathrooms. close to parks, schools, transportation and shopping. (id:51989)
RE/MAX Elite
609 Hemingway Crescent Ne
Medicine Hat, Alberta
Welcome to this well-maintained 912 sq ft bungalow built in 1999, located in the desirable NECH neighborhood. Boasting 4 bedrooms and 2 full bathrooms, this home offers a functional and spacious open-concept layout perfect for families, first-time buyers, or investors.Pride of ownership shines throughout with numerous recent updates including: New shingles (2019), Hot water tank (2018), Newer appliances – fridge, stove, and dishwasher, Brand new washer (2024), Fresh paint and new flooring (2021), New blinds (2023). Additional features include central vacuum, underground sprinklers, and plenty of natural light. The fully fenced backyard is ideal for relaxing or entertaining, and there's ample room to build a garage if desired.Whether you're looking for a cozy family home or an income property, this home has it all – including a tenant who would love to stay. Don’t miss your chance to own this move-in-ready gem (id:51989)
Exp Realty
9277 87 St Nw
Edmonton, Alberta
Welcome to Strathearn—where character meets convenience. This cozy and charming home proves that great things come in smaller packages. Located just steps from the LRT and minutes to Downtown, you'll love living in one of Edmonton’s most desirable neighbourhoods without breaking the bank. The main floor features two comfortable bedrooms, while the basement offers a third bedroom and updated vinyl flooring. Recent upgrades include newer windows, doors, hot water tank and vinyl fencing. Out back, you'll find a double detached garage with 220V power—perfect for hobbies, projects, or extra storage—plus a greenhouse and a yard set up for those with a green thumb. This home isn’t about square footage—it’s about smart living, character, and an unbeatable lifestyle in the perfect location. *some photos are virtually staged* (id:51989)
RE/MAX River City
2a 240039 Township Road 684
Rural Athabasca County, Alberta
Here’s your chance to own an acreage at Crooked Lake. 1.43 acres lake back, only a few minute walk to the water. Home is 1472 sq ft with full kitchen and dining, living room, 2 bedrooms, bathroom and laundry. Both main house and second cabin are fully serviced for year round living. Some outbuildings including a studio/workshop and chicken coop. Plenty of room for extra guests to bring their rv’s. Foundation is cement and wood block. Water source is a bored well, septic is a tank with surface discharge. Property is being sold “AS IS, WHERE IS”. (id:51989)
3% Realty Progress
6804 32 Av Nw
Edmonton, Alberta
First time home buyers or Investment Alert ! 50 X 129 lot size , Both Kitchens are newly / fully renovated. This beautiful home is situated on a large lot in a great neighbourhood offering a total approx. living space of 2,377 sq ft with 5 bedrooms and 2.5 bathrooms. In the main floor you'll walk into the living room with a vaulted ceiling, a formal dining room, a kitchen, 3 bedrooms, a full and a half bathroom. FULLY FINISHED basement with a separate entrance, a new kitchen and flooring, 2 bedrooms, full bathroom, huge FAMILY ROOM, a wood FIREPLACE, and laundry room. You'll enjoy a barbecue during summer on the deck with composite flooring and aluminum railings and gardening in the large backyard. FURNACE (2020) and HOT WATER TANK (2020). It comes with an OVERSIZED DETACHED GARAGE with 10' ceiling and 9' doors. Close to all amenities schools, Grey Nuns Hospital, Millwoods Rec Centre and Millwoods Town Centre. Walking distance to LRT station. (id:51989)
Maxwell Polaris
2404 80 St Nw
Edmonton, Alberta
This extensively renovated residence offers five bedrooms and three and a half bathrooms. With approximately 1,907 square feet of living space, recent upgrades include new roofing, windows, 8mm vinyl plank flooring, new carpeting, appliances, and lighting fixtures throughout. The modernized, open-concept kitchen features elegant white cabinetry, quartz countertops, and generous storage capacity. Adjacent is a sun-filled living area accentuated by French doors, providing a bright and welcoming ambiance. All bathrooms have been upgraded with contemporary finishes and neutral tilework. The primary suite includes a private ensuite bathroom with a glass-enclosed shower. Two spacious living areas offer ample room for entertaining, including a second living room with a charming brick, wood-burning fireplace, ideal for cozy gatherings in cooler months. Th fully finished basement includes a large wet bar and soft carpeting, providing additional space for entertainment or relaxation. (id:51989)
Nationwide Realty Corp


