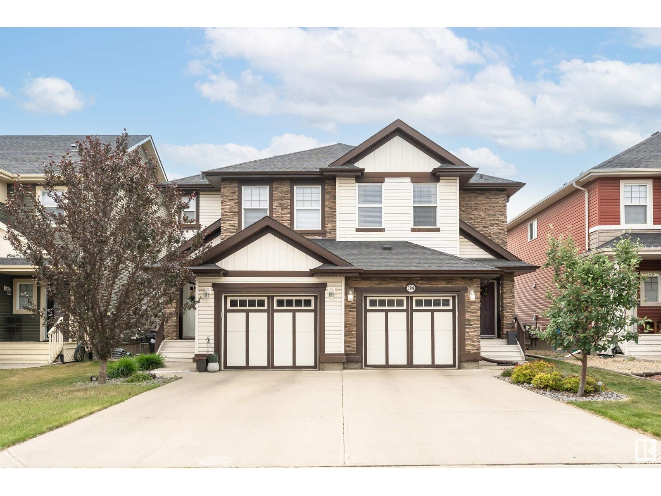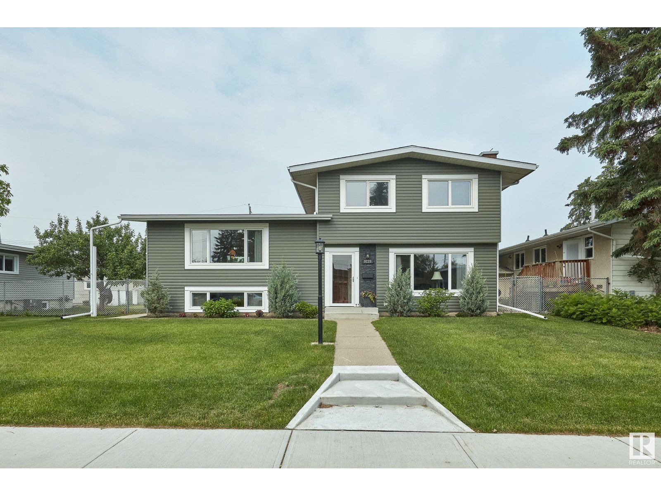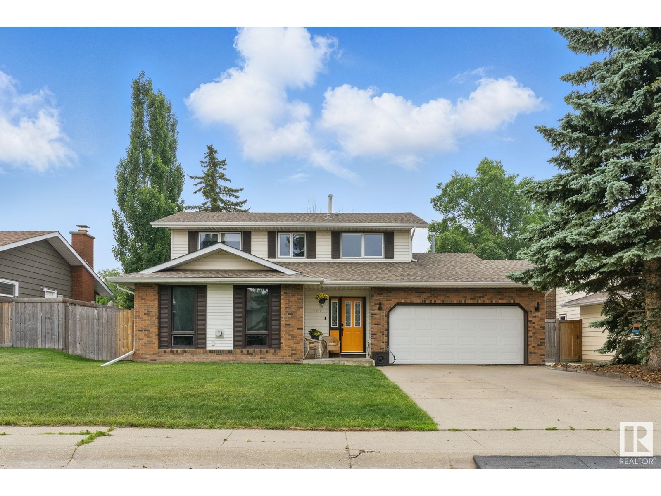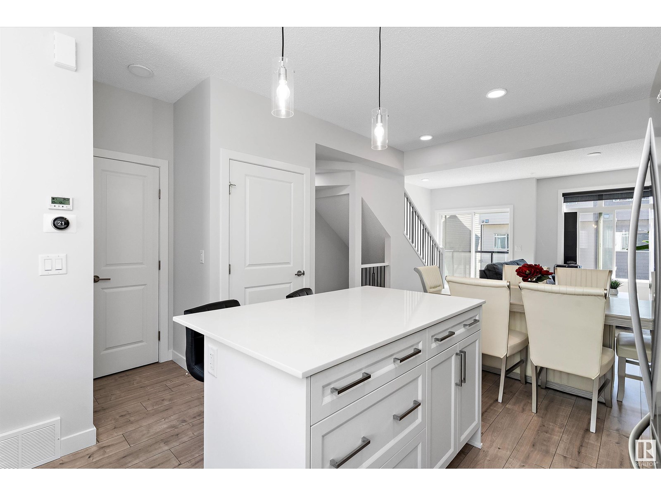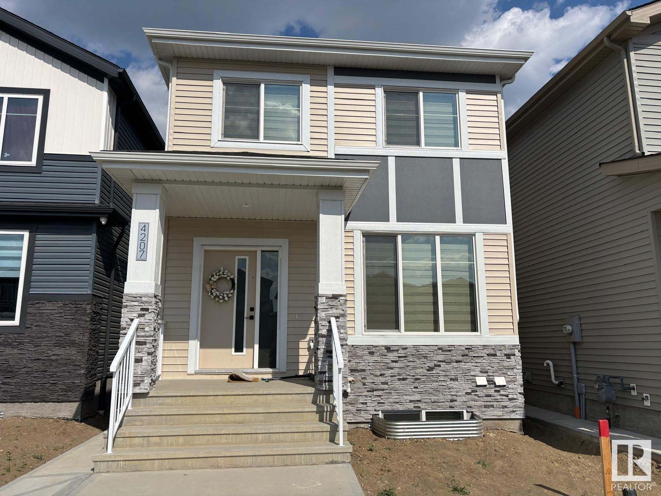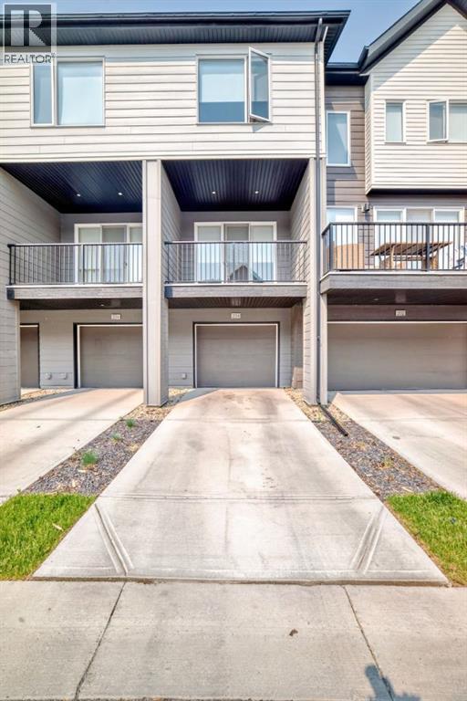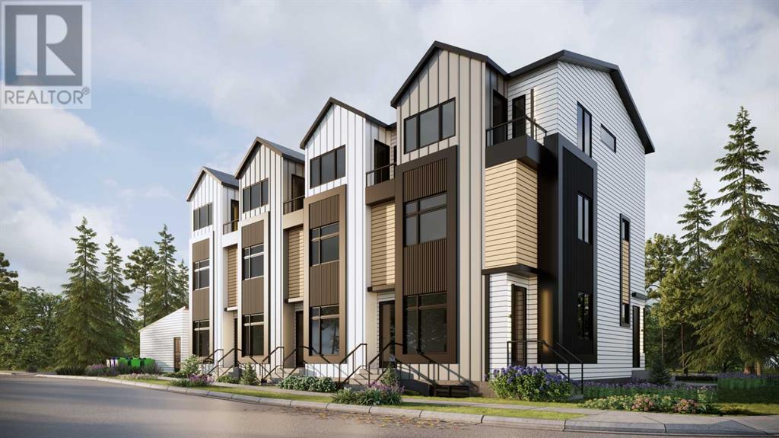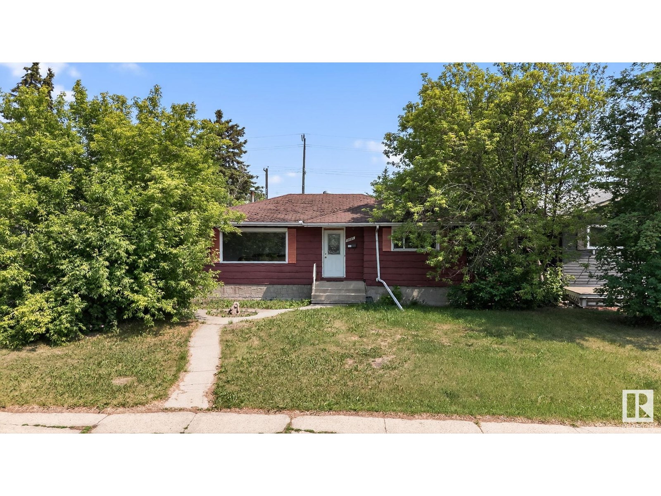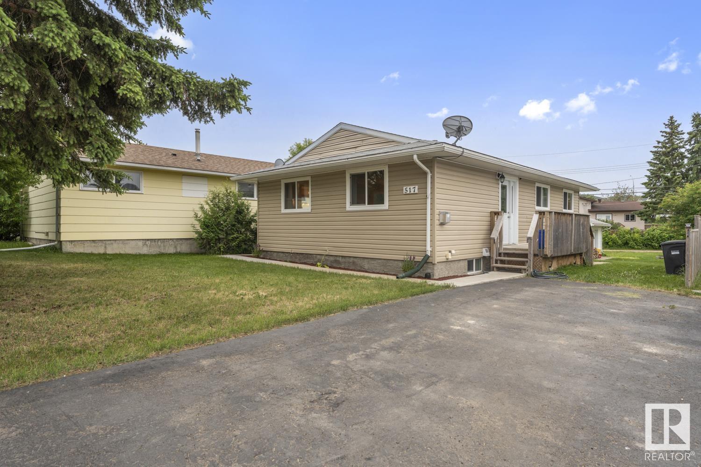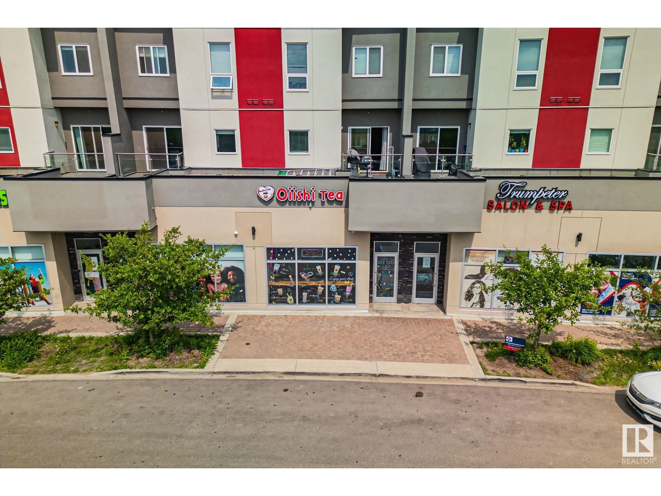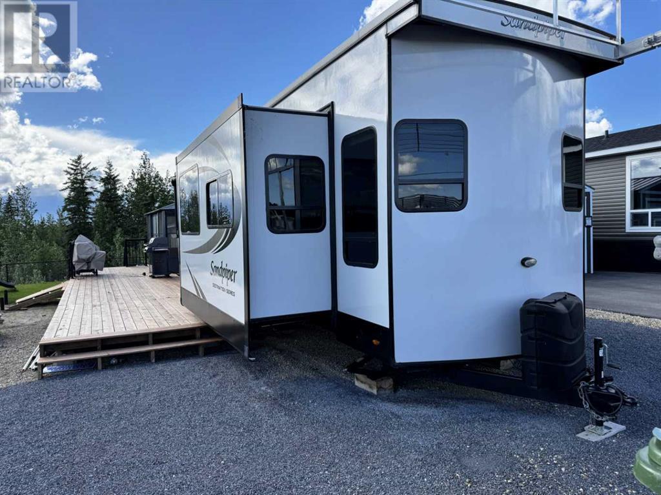looking for your dream home?
Below you will find most recently updated MLS® Listing of properties.
1133 6th Avenue
Wainwright, Alberta
Looking for a great investment opportunity or first time buyer? So updates include: new hot water tank in 2023, updated flooring and shingles completed in 2016. (id:51989)
Century 21 Connect Realty
702, 110 Coopers Common Sw
Airdrie, Alberta
This is the one you’ve been waiting for! With over 2300 sq ft of developed space, This beautifully upgraded 4-bedroom townhouse offers exceptional value, an ideal layout, and an unbeatable location. From the moment you walk in, you’ll notice the abundance of natural light, soaring 9-foot ceilings, and tasteful finishes that make this home truly shine. The bright and spacious kitchen is a standout featuring stainless steel appliances, granite countertops, and modern white cabinetry; perfect for everyday living and entertaining. The open concept main floor also boasts a cozy natural gas fireplace and large windows that flood the space with warmth and light. Head upstairs to the grand primary suite, which impresses with vaulted ceilings, a spa-inspired 5-piece ensuite and walk-in closet. Two additional spacious bedrooms, laundry, and a full 4-piece bath complete this level. Downstairs, you will find a professionally developed lower level that adds a versatile family/games room, a 4th bedroom, and a 3-piece bathroom. Unwind and enjoy your sunny south-facing deck and a generous double garage with built in shelving for additional storage; all in a prime, walkable community. This home has it all: incredible space, style, and value. Don't miss your chance to call this place home and schedule your private tour today! (id:51989)
Maxwell Capital Realty
7598 Ellesmere Wy
Sherwood Park, Alberta
Your Fresh Start Awaits in This Stunning Half-Duplex! Step into your new chapter with this beautifully appointed 1,500 sq ft home designed for comfortable, independent living. Four spacious bedrooms offer flexibility - perfect for a home office, guest room, or creative space that's truly yours. The finished basement provides a private retreat for relaxation or entertaining friends. Gleaming stainless steel appliances in the kitchen make cooking a joy, whether it's a quiet dinner for one or hosting your favourite people. Unwind on your private deck overlooking the gorgeously landscaped backyard - your personal sanctuary for morning coffee or evening wine. The attached garage offers security and convenience, while 3.5 bathrooms mean no more sharing space! This show-home condition property is move-in ready, so you can focus on what matters most - creating new memories in a space that celebrates your independence and style. Welcome home to your next beautiful adventure! (id:51989)
Maxwell Devonshire Realty
9228 52 St Nw
Edmonton, Alberta
Originally built by Len Perry Homes, this exceptionally well-maintained 4-level split offers 1,756 sq ft of living space above grade on a large, west-facing lot in desirable Ottewell. Features include newer triple-pane windows, roof, storm doors, high-efficiency furnace, AC, hot water tank & updated front siding. Rare layout offers 4 beds, 2 baths, above-ground laundry, mahogany doors, a stunning Tyndall stone wood fireplace & oversized 24x24 double garage. The large kitchen with peninsula island is open to the dining room & needs no layout changes to suit modern living. Upstairs features 3 bedrooms & a full bath. The 3rd level includes a 4th bedroom, 2nd bath, & family room. The large basement features a rec room & ample storage under the 3rd level. Outside, enjoy a spacious yard with a garden, storage shed & room to relax or play. Quick access to 50 St, shopping, schools like Ottewell & St. Brendan, & more. Built in 1968, newer than most in the area, with all major upgrades complete. Don't miss out! (id:51989)
Maxwell Devonshire Realty
6409 66 St
Beaumont, Alberta
BEAUTIFUL 3 Bedroom, 3 bathroom, 1421 square foot, Family Home in Beaumont that feels like new still!! With upgraded finishes, Frigidaire Gallery Appliances, an AMAZING KITCHEN, front porch, rear deck with BBQ hook-up, large HEATED double garage, nice fencing and a large pie shaped yard, with a shed - this home is move-in ready to enjoy this summer!! Great location in Beaumont - this one will not last long! (id:51989)
Maxwell Devonshire Realty
233 Pantego Road Nw
Calgary, Alberta
Step into timeless elegance with this exceptional 4-bedroom, 3.5-bathroom home in a sought-after Northwest Calgary neighborhood in Panorama Hills. From the moment you enter the grand open foyer, you’ll be impressed by the dramatic curved open riser staircase leading up to a charming Romeo and Juliet balcony—yes, we’re talking balcony!The main level offers an open-concept layout with soaring 9-foot ceilings, a formal dining space, a flex room with French doors, and a spacious living room with stunning built-ins and massive windows showcasing views of the serene park and green space behind the home. The kitchen is a dream for any cooking enthusiast, featuring generous prep space and a layout designed for both function and beauty. You’ll also find a cozy breakfast nook with 10-foot ceilings and a smart built-in computer niche.Upstairs, discover the luxurious primary bedroom with a raised retreat area, perfect for relaxing with a good book or just hiding from the kids. The five-piece Ensuite and walk-in closet provide comfort and convenience. Two additional spacious bedrooms–one with vaulted ceilings–and a full bathroom complete the upper floor.The finished walk-out basement brings even more living space with tall ceilings, large windows, an additional bedroom, full bath, and a spacious family room.Central Air, Vacu-flo, Lawn Sprinkler system, large deck with gas line for BBQ for entertaining and enjoying the view.Situated minutes from major highways, grocery stores, trails, parks—including an off-leash dog area—and great schools, this home is perfect for families and commuters alike. With high-quality construction and room to breathe, this home delivers style, space, and smart functionality. (id:51989)
Cir Realty
16789 118 St Nw
Edmonton, Alberta
GORGEOUS PIE SHAPED LOT...OPEN TO ABOVE CEILINGS...LOTS OF NATURAL LIGHT...QUIET STREET...LANDSCAPED BACKYARD OASIS W/MAINTENANCE FREE DECK/FENCE...~!WELCOME HOME!~ Open concept design lets you entertain with ease...Large island in kitchen with loads of wood cabinets. Massive living area with large windows overlooking gorgeous landscaped yard. Convenient main floor laundry. Loft upstairs, with three bedrooms. Primary is a great size, with soaker tub and glass shower. The basement is ready for your personal design! Double attached garage is insulated. Out back, enjoy those summer nights on the maintenance free deck. Newer VINYL fence never needs upkeep either! Come and see for yourself, this great family/entertaining home on a quiet street can be yours! (id:51989)
RE/MAX Elite
8, 153 Rockyledge View Nw
Calgary, Alberta
WOW! Proudly presenting an AMAZING OPPORTUNITY in the desirable N.W. community of Rocky Ridge. Delivering beautiful Mountain Views and Brand New Stainless Steel Appliances (refrigerator and oven) this well-maintained residence exemplifies pride of ownership. The 700+ SF end-unit offers an exceptional opportunity for a first-time buyer, downsizer, and savvy investor. In addition, the outstanding location is a mere 10 minute walk to the Tuscany LRT station making for an ideal U of C student residence! Updates and improvements to the property include band new never-used stainless steel oven and refrigerator (photos & specs in the supplements -installation June 2025), engineered hardwood flooring, washer and dryer (2022), microwave hood fan (2022) and fresh paint (2025) - a new hot water heater was installed in 2019. The thoughtful layout allows natural light to flood the open concept living room, kitchen and dining space while smartly positioning the bedroom and bathroom at the rear of the suite. Delight in the sunshine and sweeping mountain views from the spacious living room and kitchen while having the added bonus of a designated dining area to entertain friends. The kitchen features ample cabinets, countertops, and stainless-steel appliances. The generously sized bedroom offers TWO closets, including a large walk-in, and provides direct access through charming French doors to a quiet second outdoor space. The large balcony with gas hook-up is a wonderful highlight to this property – the perfect spot for morning coffee, evening barbeques, or simply relaxing and taking in the Majestic Rocky Mountain Vistas! Other notable highlights of this special property include 1) in-suite laundry, 2) Titled heated underground parking, 3) Titled storage locker, 4) affordable condo fees, and 5) a community fitness centre. Entrance to the underground parking and secure storage is conveniently located steps from the unit’s front door. There is also elevator access to the parkade and storage room located at the end of the unit’s row. Enjoy the excellent proximity to many amenities including parks, walking trails, recreation facilities, shopping, transit, U of C, along with easy access to Crowchild Trail and the beautiful Rocky mountains. This home offers it all – location, value, and an exceptional lifestyle! (id:51989)
Coldwell Banker Mountain Central
148 Galloway Dr
Sherwood Park, Alberta
Welcome home to this beautifully renovated 2-storey in the heart of Glen Allan, backing onto a serene walking path! This spacious 5-bedroom, 3.5-bathroom home offers thoughtfully designed living space, perfect for families of all sizes. Step inside to find newer laminate flooring, inviting living room with large sunny windows and a stunning shiplap fireplace feature wall. The renovated kitchen is a showstopper—complete with a butcher block island, crisp white cabinetry, a built-in pantry with slide-out drawers and stainless steel appliances. The family rooms features a wood-burning fireplace is framed by custom built-in bookshelves. Upstairs you’ll find two generously sized bedrooms, full bathroom, and a convenient built-in nook ideal for a future laundry area or extra storage. The spacious primary bedroom includes a walk-in closet and an updated 3-piece ensuite. The fully finished basement has two additional bedrooms, rec room, bath and storage room. Massive tree lined back yard! 10 min walk to schools! (id:51989)
Century 21 All Stars Realty Ltd
11443 105 St Nw
Edmonton, Alberta
UNBEATABLE LOCATION!!! Welcome to your COMPLETELY RENOVATED 1061 sf bungalow with a FULLY PERMITTED LEGAL SUITE! This well maintained home is ideally centered between NAIT, Kingsway Mall, & Royal Alexandria Hospital. The main level features a spacious layout with grand windows overlooking the huge backyard, flooding light into the living room & updated kitchen. 2 big bedrooms & 1 full bath and laundry area complete the main floor. The LEGAL SUITE is accessible from the PRIVATE SEPARATE ENTRANCE. There you'll find a comfy living area and updated SECOND KITCHEN. There are 2 MORE BEDROOMS, a den & full bath on the lower level. There's also a convenient 2nd laundry set! There's ample parking with a single attached garage, long front drive & 4 MORE PARKING STALLS in the rear! Updates include the roof, electrical, plumbing, sewer lines, appliances, sidewalks, brand new carpet, HE furnaces, & ON-DEMAND HWT! This home is perfectly set up for a large family or wise investor...or both! (id:51989)
Maxwell Devonshire Realty
188 Quesnell Cr Nw
Edmonton, Alberta
Stunning 4-Bedroom Family Home in a Serene, Tree-Lined Neighborhood Welcome to this beautifully maintained 2-storey gem nestled in a quiet, well-established neighborhood. Surrounded by mature trees and lush landscaping, this property offers exceptional curb appeal with a blend of classic charm and natural beauty. Step inside to discover spacious living areas, large windows for abundant natural light, and timeless architectural details. The exterior boasts a long, clean driveway leading to a double attached garage, providing ample parking and storage space. Enjoy your morning coffee on the inviting covered porch or entertain guests in the private backyard oasis framed by towering evergreens. The home's thoughtful layout and tranquil setting make it ideal for families or anyone seeking a peaceful retreat just minutes from city amenities. Don't miss this rare opportunity to own a picturesque home in one of the most desirable areas. (id:51989)
Maxwell Challenge Realty
On Township Road 422 Lot 7
Rural Ponoka County, Alberta
This 8.50+- acres of near-lakeside property sits just one mile up the road from the shoreline at Parkland Beach, within the newly developing Siebel Subdivision. This six-lot bare land subdivision offers a rare opportunity to build in a peaceful setting with lake life just minutes away. Lot sizes range from 8.39+/- acres up to 20+/- acres, with prices ranging from $158,000 to $344,00, depending on size and services. These lots may be purchased with full services for an additional $25,000. This includes power, gas, and an access road with culvert at the buyer’s preferred location within the property.This is a newly developed subdivision—clean, organized, and thoughtfully laid out. Some parcels enjoy direct, elevated views of Gull Lake—ideal for taking in sunsets or planning a home that makes the most of the scenery. All lots are within moments of the public boat dock, fishing spots, swimming beach, and a full range of water sports access, making this an excellent choice for those drawn to lake living.Access is straightforward and simple—no gravel travel, no confusing turns—just direct approach off paved roads. Located within Ponoka County, the area blends quiet, rural character with easy access to year-round recreation. Gull Lake Public Beach and Gull Lake Golf Course are just down the road, offering swimming, boating, and summer community events.Conveniently positioned just 10 minutes to Rimbey and Bentley, this location combines ease of access with the freedom of country living. (id:51989)
RE/MAX Real Estate Central Alberta
15069 Township Road 591
Rural Smoky Lake County, Alberta
RARE OPPORTUNITY to own a wonderfully upgraded, modern, move-in ready family home on an amazing 40 acre hobby farm, just off Secondary 857 South of Hwy 28 in Smoky Lake County! BEAUTIFUL & PRIVATE SETTING! New septic tank & water conditioner, iron filter & reverse osmosis system (GOOD well) & Hot Water Tank (electric) in 2024. All new windows in 2023, except 2 in basement. NEW in 2023: Vinyl Plank Flooring, Paint & Ceiling, High Efficiency Furnace, Sinks & Toilets, Countertops in Kitchen & Bathrooms, Fridge, Stove, Dishwasher, Washer & Dryer. Roof was replaced in 2018 - aluminum shingles. 8 older farm bldgs include a barn, grain bin, some cool old bldgs & double garage. Huge 40 x 60 metal shop that's a pole shed w/ concrete floor & 100 amp power - 2 OH doors & 1 slider. Partly fenced, ~8 acres in crop, ~ 7 acres in yard / grass. Excellent access to Industrial Heartland (1 hr), Fort McMurray (3.5 hrs), Christina Lake (2.7 hrs), Edmonton/Sherwood Park (1.5 hrs) *COUNTRY LIVING AT ITS FINEST! (id:51989)
Maxwell Devonshire Realty
185 Fairview Drive Se
Calgary, Alberta
Tucked away on a quiet street in the sought-after Fairview community, this thoughtfully updated home offers a welcoming and refined living experience. The main floor features three bright, spacious bedrooms and a full 4-piece bathroom.Downstairs, the fully finished basement adds even more living space with a large rec room, a fourth bedroom, and a sleek 3-piece bathroom fully renovated in 2023—perfect for guests or family movie nights. Large updated windows fill the home with natural light, and every room has been freshly painted in the last five years. The windows were replaced in 2011, ensuring energy efficiency and style.The kitchen was completely renovated in 2024 and includes a brand-new stainless steel fridge (2024) and electric range (2025), ready for your next home-cooked meal. You'll also appreciate the low-maintenance aluminum siding, new light fixtures (2024–2025), egress basement windows (2023), and the beautifully landscaped backyard, complete with a patio (2023) and a stylish pergola added in 2024—ideal for outdoor dining or relaxing with friends.Important updates include a sewer upgrade in 2008 and roof shingles replaced in 2014, providing peace of mind and long-term durability.At the back, two single garages offer plenty of parking or storage, and one even has its own rooftop patio.Located just minutes from Chinook Centre, Deerfoot Meadows, Costco, and the Calgary Farmers’ Market, this home provides unbeatable access to top shopping, dining, and amenities. Enjoy nearby parks, excellent transit options, and a welcoming, family-friendly neighborhood atmosphere.Don’t hesitate — book your showing today! (id:51989)
Homecare Realty Ltd.
1001, 50 Belgian Lane
Cochrane, Alberta
If you want a lesson on how to utilize a space, step inside #1001, 50 Belgian Lane, HEARTLAND, Cochrane. VERSATILITY plus with 1198sf above grade and total finished area of 1422sf. This 3 BEDROOM, 2.5 bath home with finished basement punches above its weight in features and functionality. Attractive, neutral exterior with welcoming porch to greet the neighbours from while sipping a cool drink this summer. On entry find your new kitchen/living area with room for a full size table and room to relax. STAINLESS STEEL appliances add to the modern feel of this well designed home. Heading up to the second floor, discover two good sized rooms for the kids plus a 4 piece bathroom. One more flight of stairs has you arriving in the OWNERS RETREAT; a private, loft style primary bedroom complete with walk in closet and 4 piece ensuite. Look around at how the space has been maximized and imagine the potential that this space has for you! In the FINISHED BASEMENT sit and relax, set up a fitness area, make a Lego city with the youngsters or imagine a dedicated area for your Christmas tree and decorations this December. Storage in the basement includes assorted shelving, under stair storage and maximum utilization of space. Heartland is consistently voted one of COCHRANES FRIENDLIEST COMMUNITIES, where people stop to say hello, gather for summer movies in the park, winter skating at a volunteer run outdoor rink, and watch Santa ride around the neighbourhood on his horse in December. Zip into Calgary on the new (almost complete) 1A construction or be in Canmore in 45 minutes and only pass one set of lights. This condo is truly a gem that will move quickly and will make a great home for its new owners. (id:51989)
2% Realty
11241 34a Av Nw
Edmonton, Alberta
Welcome to Greenfield—one of Edmonton’s most sought-after family communities! This beautifully maintained 2,290SqFt home is filled with natural light from large windows & 2 skylights. With 4+1 bedrooms, 2 fireplaces, a main floor den, laundry, and a versatile flex space perfect for a study or home office, this home offers function and comfort. The gourmet kitchen features high-end granite, induction range with pot filler, double ovens, Bosch dishwasher, wine rack, pantry, and lit display cabinetry. Enjoy spa-like bathrooms, stunning cedar sun room and a bright south-facing backyard that feels like a retreat. Recent updates include: regraded front yard with new sod, spray foam insulation in the crawl space under the addition, shingles (2012), 2 HWTs (2016 & 2023), BBQ gas line, and a heated, insulated double garage with a new door (2024). Basement includes sump pit/pump and bath drainage, plumbing & electrical rough-ins. All this and you're just steps to the LRT, top-rated schools & The Derrick Golf Club! (id:51989)
Maxwell Polaris
#161 804 Welsh Dr Sw
Edmonton, Alberta
Looking for that perfect end-unit townhome? This stylish 3 bed+den, 2.5 bath gem in Walker Lakes has it all. Enjoy the extra privacy of only one shared wall, a double attached garage & a fenced front yard. Step into the open-concept main floor with soaring 9’ ceilings and luxury vinyl plank flooring throughout. The modern white kitchen shines with quartz countertops, upgraded stainless steel appliances, tiled backsplash & a large island—ideal for entertaining. The bright dining & living areas are anchored by a sleek linear fireplace & flow onto a private balcony, perfect for BBQs or evening lounging. Upstairs, the primary suite features a walk-in closet & ensuite, with two additional bedrooms & a full bath nearby. On the entry level, you'll find a multi-purpose flex space—perfect for a home office, gym, or a guest bedroom. Located within walking distance to parks, trails, schools, and transit, with easy access to shopping & major routes. This home delivers modern comfort with unbeatable convenience (id:51989)
Exp Realty
4207 38 St
Beaumont, Alberta
Investor Alert! Secure immediate income and long-term upside in one of Alberta’s hottest rental markets! Discover a turnkey opportunity in thriving Beaumont: this 2-storey home offers a 1,600 SF main suite (3 beds, 2.5 baths) plus a fully legal 2-bedroom basement suite—both tenanted with leases to be assumed. Enjoy low-maintenance LVP flooring on the main and in the basement, with cozy carpet on the second floor and elegant tile accents throughout. Beaumont boasts top-rated schools, parks, quick access to Edmonton & the airport, and robust rental demand. With modern layouts, stable cash flow, and a growing community, this property is an investor’s dream. (id:51989)
Century 21 Bravo Realty
204 Skyview Ranch Circle Ne
Calgary, Alberta
Welcome to this exquisite, barely-lived-in townhome in the charming Skyview Ranch community. This beautiful residence features 2 bedrooms, 2.5 bathrooms, and a convenient single attached garage. Upon entering, you'll immediately appreciate the well-thought-out design that effortlessly combines aesthetics and practicality. The main level greets you with an open-concept living area, adorned with sophisticated finishes. . The kitchen is a culinary haven, equipped with modern stainless steel appliances and ample cabinetry that enhances your cooking experience. Upstairs, you'll find two spacious bedrooms, including the master bedroom with its own ensuite bathroom. The single attached garage ensures effortless parking, and there's additional room for storage or pursuing your hobbies. Don't miss the opportunity to call this magnificent townhome your own. Come and embrace the pleasures of contemporary living without compromise! (id:51989)
RE/MAX Real Estate (Central)
1253 New Brighton Drive Se
Calgary, Alberta
Looking for a house in a community that offers convenience, comfort, quietness, peace, a family oriented environment? Welcome to this gorgeous, Ready To Move-in 2-storey home in New Brighton! Fully finished basement (with illegal suite), double detached garage, huge deck, fenced, renovated kitchen and new flooring throughout the house. Main floor features a bright and spacious open concept floor plan! The recently renovated kitchen is equipped with an island and a mini butler pantry. Upper floor offers three good sized bedrooms. Primary bedroom has an ensuite and a walk-in closet. The main and upper floor including stairs finished with new laminate flooring . The fully finished basement has illegal suite, which is perfect for a bigger family , featuring a spacious living area, open kitchen, full bathroom, and a generously sized bedroom with its own closet. Recently replaced Roof (2022).The backyard has a huge deck, perfect for entertaining family and friends during summer gatherings. Double detached garage provides sheltered parking for convenience, and offers extra storage . Great location! Just a few minutes away from schools, public transport, parks, playground, convenient stores, shopping, groceries, coffeee shops and other amenities. Close to Stoney Trail, Deerfoot trailL, industrial area, YMCA and the South Health Campus Hospital. (id:51989)
RE/MAX First
106 Nolancliff Crescent Nw
Calgary, Alberta
SIMPLY AMAZING — The One You’ve Been Waiting For!This exceptional 5-bedroom, 3.5-bathroom walkout home in family-friendly Nolan Hill offers over 3,400 sq.ft. of luxurious living space, thoughtfully designed for growing families who love space, comfort, and style.Perched on a south-facing ravine lot, this home offers uninterrupted views, no rear neighbors, and direct access to peaceful walking paths—the perfect setting for your own private backyard retreat, complete with space for a swing set, trampoline, or cozy fire pit.Step inside and you’ll immediately notice the high-end finishes and thoughtful layout that set this home apart.Main Level Highlights:Soaring 9’ ceilings and rich maple hardwood floorsChef-inspired kitchen with granite countertops, built-in microwave, ample cabinetry, and a walkthrough pantryFormal dining room and sunny kitchen nook—great for entertainingCustom gas fireplace and mantel in the cozy living roomSpacious mudroom with extra storage?Upper Level Features:Expansive bonus room—ideal for movie nights or family hangoutsPrimary suite retreat with walk-in closet and spa-style ensuite, complete with dual sinks, a stand shower, and soaker tubThree more bedrooms, all with walk-in closetsUpper-level laundry and a well-appointed main bath?Walkout Basement:Bright and airy with 9’ ceilings and oversized windowsGenerous recreation roomFifth bedroom and full bathroom—perfect for guests or multi-generational livingAdditional features include concrete pathways, a rear patio, full fencing, and attractive curb appeal.Located minutes from Costco, Walmart, parks, schools, and major amenities, this home is the perfect blend of luxury, comfort, and convenience.Homes of this caliber, at this price point, don’t come around often, do not miss out. (id:51989)
Cir Realty
37 Aberdare Crescent Ne
Calgary, Alberta
Imagine owning a fully renovated home with a LEGAL SECONDARY SUITE – a smart move for your finances and your lifestyle! Live comfortably upstairs and let your downstairs tenants help significantly with your mortgage. This property is nestled in a peaceful Abbeydale neighborhood, perfect for families.Walk your kids to Abbeydale Elementary School in just 5 minutes, then enjoy the Abbeydale outdoor rink and baseball diamond right next door. The community hub is steps away, featuring a local pub and the Abbeydale Community Association. Plus, you'll find daily conveniences like 7/11, various restaurants, and a church close by, with a local biking trail to explore. Both the upstairs and basement tenants will appreciate the convenience of their own dedicated laundry. You'll also have peace of mind knowing the furnace was replaced in 2024, and the water tank is fairly new, replaced around 2018. This home truly offers comfort, convenience, and financial savvy all in one package. (id:51989)
Grand Realty
45 Athens Road
Blackfalds, Alberta
Welcome to this beautifully maintained bungalow-style townhouse located in a quiet neighborhood in Blackfalds. This home features a unique and functional layout with all the bedrooms located in the fully finished basement, offering a bright and open main floor perfect for daily living and entertaining.The kitchen stands out with upgraded quartz countertops and sleek stainless steel appliances, adding a modern touch and everyday convenience. The open-concept layout provides a seamless flow between the kitchen, dining, and living areas.Outside, enjoy the low-maintenance yard, complete with a large shed and rear parking, making it ideal for those seeking a simple, stress-free lifestyle. Located close to parks, schools, and amenities, this home is perfect for first-time buyers, investors, or anyone looking to downsize in a welcoming community. (id:51989)
Royal LePage Network Realty Corp.
636 Orchards Bv Sw
Edmonton, Alberta
Welcome to The Orchards! This stunning, fully finished home offers 9' ceilings, huge windows & an open-concept layout filled with natural light. The chef’s kitchen features quartz counters, upgraded cabinets, Stainless Steel appliances, a massive island, a butler’s pantry & a water filter system under the sink. Upstairs offers a spacious primary suite w/ walk-in closet & ensuite, 2 more large bedrooms, 4-pc bath & walk-in laundry. The finished basement includes a 4th bedroom, full bath & versatile living area. Extras include central A/C, triple pane windows, high-efficiency furnace, blinds, full landscaping, fencing, deck & a double detached garage. Located just steps from Jan Reimer School, walking trails & 8 acres of green space. Minutes to shopping, medical, transit & Anthony Henday. Move-in ready & fully upgraded—this home has it all! (id:51989)
Exp Realty
#305 10523 123 St Nw
Edmonton, Alberta
This stunning 2-bedroom condo perfectly blends luxury & comfort. Ideal for professionals or downsizers, this home is nestled in one of the city’s most vibrant communities. Step into a space that exudes sophistication! The gourmet kitchen is a showstopper, featuring Valhalla granite countertops, an eat-up island, sleek custom backsplash, & premium stainless steel appliances—all designed to inspire culinary creativity. Rich hardwood floors flow through the main living area, complementing opulent finishes & the open-concept layout. Enjoy central AC in summer or unwind on the serene, glass-railed balcony. The huge primary suite offers luxury vinyl plank flooring, a massive walk-through closet & a 4pc ensuite w/ elegant fixtures & generous counter space. A spacious 2nd bedroom, in-suite laundry & underground parking add to the ease of condo living. Enjoy the building’s rooftop patio—perfect for entertaining & taking in sunset views. Impeccable home in a prime location. This isn’t just a condo—it’s a lifestyle! (id:51989)
Century 21 Masters
27 Halladay Bv
Spruce Grove, Alberta
Fantastic 1650 sq. ft. 2 storey duplex with double attached garage. Main floor has hardwood floors, office area, chef's kitchen with stainless steel appliances. Upstairs you will find 3 bedrooms with the primary bedroom having a 4 piece ensuite and walk in closet. Basement is fully developed just add your personal touches of flooring. The basement has a additional bedroom and 3 piece bathroom. The backyard is fully landscaped with deck and is fully fenced. Additionally, this lot borders a farmer's field featuring beautiful year round views and walking trails just outside your front door. This home is located within 5-minute walking distance of a playground, a scenic pond walk with walking trails, and two schools (one K-9 school and one high school). (id:51989)
RE/MAX Professionals
226, 8239 Elbow Drive Sw
Calgary, Alberta
Welcome to this beautifully updated 2-bedroom, 1-bath main level condo located in the highly desirable and well-established community of Chinook Park in Southwest Calgary. Offering a fantastic blend of space, style, and convenience, this home is perfect for first-time buyers, downsizers, or savvy investors. Step inside to discover a bright and spacious layout featuring luxury vinyl plank flooring throughout the main living areas, complemented by modern tile in the kitchen and bathroom. The oversized living room is filled with natural light thanks to large windows, creating a warm and inviting space to relax or entertain. The kitchen is a standout, boasting sleek stainless steel appliances, rich cabinetry, stylish full tile backsplash, and beautiful quartz looking laminate countertops. A moveable island adds flexibility and creates the perfect spot for casual dining or meal prep. There’s ample space for a full dining setup as well. Both bedrooms are generously sized with large windows and spacious closets, offering plenty of light and comfort. The renovated 4-piece bathroom mirrors the kitchen's upscale finishes, featuring a modern quartz countertop, earth-tone cabinetry, and a coordinating full tile backsplash. Unique to this unit is a rare walk-in in-suite storage room—a valuable feature rarely found in condos. The entire ceiling has also been upgraded to California knockdown texture, giving the home a fresh, modern feel. Additional conveniences include a common laundry facility just steps from the unit, an assigned parking stall close to the building, and access to a beautifully landscaped courtyard with mature trees and green space—ideal for unwinding or connecting with neighbors. Chinook Park is a sought-after community offering a peaceful, suburban feel with unbeatable urban access. Surrounded by major roadways like Glenmore Trail, Elbow Drive, and 14th Street, commuting is effortless. Enjoy nearby attractions like Weaselhead Flats, Glenmore Reservoir, and Heri tage Park, and take advantage of top-rated schools such as Chinook Park School and Henry Wise Wood High School just minutes away. Whether you're looking for your first home or a low-maintenance lifestyle in a prime location, this condo is a must-see. Book your private showing today and discover the comfort and convenience of life in Chinook Park! (id:51989)
Jayman Realty Inc.
14599 121 St Nw
Edmonton, Alberta
This charming end-unit bungalow townhouse offers a warm and inviting main floor with vaulted ceilings, pine accents, and a cozy stone fireplace! The open layout connects the living area to a bright white kitchen and dining space. Hardwood floors run throughout the main level, which features two spacious bedrooms and a beautifully renovated main bathroom complete with a soaker tub and separate walk-in tile shower. The fully finished basement includes a large rec room, wet bar, two additional bedrooms, laundry, and utility room. Enjoy your own private, fenced yard for relaxing or entertaining. Located close to schools, parks, shopping, and public transit, this home offers both comfort and convenience. Thoughtfully designed for those with mobility needs or looking to age in place! (id:51989)
Royal LePage Prestige Realty
51 L'hirondelle Co
St. Albert, Alberta
Great find in this custom built walkout bungalow in prestigious Lacombe Park Estates..Just under 2000 Sq. feet of luxurious finishings up and down. Some of the main floor features are hardwood floors, vaulted coffered ceilings in the generous sized living room, huge windows for natural light, in-floor heat for the kitchen, hallways dining room and eating nook, walk in pantry, main floor laundry room, granite counters, triple garage with floor drain, massive owners suite with a fireplace, a beautiful spa like ensuite and walk in closet and so much more! The main floor Den could easily be a bedroom as well. Downstairs is finished to the same high standards as the main floor with 9 foot coffered ceilings, wet bar and four stools, rec room with pool table, in floor heating throughout, two big bedrooms, one with a 5 piece ensuite. Outside find the professionally landscaped front and back yards with fountains, custom brick patio and firepit all backing onto the ravine for privacy. Best see this one. (id:51989)
Maxwell Progressive
53 Wakefield Drive Sw
Calgary, Alberta
Welcome to a hidden gem nestled in one of Calgary's most established and desirable neighborhoods. This stunning home offers 57'X100'ft R-CG SOUTH FACING back yard with over 1900sqft of developed space. This stunning 3+2-bedroom home offers a rare blend of character, comfort, and charm, set on a quiet, tree-lined street, the curb appeal alone will draw you in with its charm and timeless exterior. Step inside to discover an inviting floor plan with thoughtful details throughout starting with a functioning kitchen with newer cabinets, Center raised island, and with stainless steel appliance package. Functional breakfast nook/Dining room is large enough to fit 8 people. The spacious living room features large windows allowing natural light to pour in. Maple hardwood flooring throughout the main floor, 3 large bedrooms, 8-foot newer doors, all newer baseboards and casing, and a functional 4pc bath with tiled flooring. Mostly newer windows, the Lower level offers back separate entrance, and is completed with a suite (illegal), with wonderful family room with gas fireplace, Newer Mid Efficient furnace, with a newer hot water tank, kitchen, and 2 large bedrooms with huge windows throughout for that natural light, and a 3pc bath. Private Huge SOUTH FACING BACK YARD with convenient back lane, and an oversized insulated Double detached (25.6x20.1) garage with a separation wall in between. This is an amazing inner-City property with endless possibilities, just minutes from Downtown Calgary, 5min walk to the 45th St C-Train station, and all levels of Schools. This home is a perfect blend of traditional charm and modern updates, or an investment potential. -an absolute must-see! (id:51989)
Century 21 Bamber Realty Ltd.
7703 41 Avenue Nw
Calgary, Alberta
This 64 x 88 ft, 7250 sqft (0.17 Ac), M-C1 Zoning, corner lot in Bowness in a quiet location with a south facing backyard. Investor and developer opportunity with potential for re development. Land value only. The property is sold AS IS WHERE IS. Close to amenities, transportation, and minutes to downtown. (id:51989)
Greater Property Group
2 & 7, 828 8 Avenue Ne
Calgary, Alberta
**ATTENTION FIRST-TIME BUYERS: You could qualify for up to a 100% GST rebate on this new home! Enquire Today!** With 4 upper-level units, and 4 lower-level units, this modern townhome project is sure to impress, with time still left to upgrade or customize! This listing includes TWO titled units: one upper-level 2-storey unit (#7) featuring 1,020 sq ft, with 2 beds, 2.5 baths, and a single detached garage, PLUS one lower-level unit directly below (#2) boasting a sunny main floor plus a FULLY FINISHED BASEMENT totalling over 900 sq ft of developed living space, with 2 beds & 2.5 baths. Live in one and rent the other, or combine both for personal use and have a 4-bedroom townhome with 1,950+ sq ft of living space! Both units feature sunny and bright open-concept living space, with sleek luxury vinyl plank (LVP) flooring and large windows. The fully equipped modern kitchens boast dual-tone slab-style cabinetry, quartz countertops, and Samsung stainless steel appliances, including a French-door refrigerator and a ceramic-top stove. Completing the main floor of both units is a spacious dining area perfect for family meals and entertaining, a living room with large windows for ample natural light and a stylish 2-piece powder room. The upper-unit level (#7) features a lacquered spindled railing leading to the upper floor, where 2 bedrooms, each with its own ensuite, await! Both ensuites feature a tiled tub/shower combo, and vanities with quartz counters. The lower-unit level (#2) with a fully developed basement features 2 bedrooms and 2 full bathrooms. Each bathroom boasts custom cabinetry, quartz counters, undermount sinks, and tiled tub/shower combos. Plus, both units feature a convenient in-suite laundry closet with a stacked washer/dryer. Stylish and durable, the exterior features Hardie Board and Smart Board detailing, and brushed concrete steps and walks. Long favoured by families, Renfrew is a tranquil community full of tree-lined streets and park space, featuring m ultiple schools such as Children’s Village School, Colonel Macleod School, St. Alphonsus School, and Stanley Jones School, along with sports fields and parks. The Renfrew Community Association is located just adjacent to this property, offering another playground and an ice rink in the winter - there is little need to venture outside the area! This neighbourhood is surrounded by numerous shopping and dining options, including Diner Deluxe, Boogie’s Burgers, and more, in the neighbouring community of Bridgeland. Enjoy convenient access to Calgary’s downtown core and major roadways for quick travel around the city. *Interior photos are samples taken from a past project - actual finishes may vary. **RMS measurements derived from the builder’s plans and are subject to change upon completion. (id:51989)
RE/MAX House Of Real Estate
424 Cimarron Circle
Okotoks, Alberta
PRICED REDUCED!!! WELCOME TO THIS 4 BDRM, ALMOST 2700 FINISHED SQ FT OF LIVING SPACE BUNGALOW. This home is SPACIOUS. Walking in, you immediately notice the HIGH CEILINGS. There is a nice-sized entryway with a coat closet, and you'll love the solid wood flooring. The living room features three large windows that let in natural light, and it will fit your big furniture. The kitchen has everything you will need. A pantry, a kitchen island with seating, and a nook that could either be a dining table or a sitting area for visiting with family and friends. Some appliances are newer and new, with white cabinetry. The dining room has a cozy gas fireplace with two big windows, which could be a family room, rear entrance with coat closet that leads out to a BEAUTIFUL 2-TEIRED DECK AND LANDSCAPED YARD FOR RELAXING SUMMER EVENINGS, BBQS AND PLAYROOM FOR CHILDREN AND PETS. Mature perennials grace the flower beds, and a dbl detached garage with alley access finishes off this lovely space. Downstairs is fully finished with a brand new high quality carpet throughout. It offers a large space for a recreation room, family room, gym? Take a look at the room sizes. There are so many things that you can do in this area. All you need is flooring, and you are done. There is also a 4TH BDRM AND 3-PIECE BATH. This home is spotless, and the pride of ownership is evident throughout. On the other side of this home, there are three bedrooms and a 4-piece bath. The primary bedroom will fit a king bed and furniture, and features a 3-piece bathroom and a walk-in closet. All of this in the quiet, coveted neighbourhood of Cimarron, close to playgrounds, walking paths and an abundance of green space, this property is in the perfect location. Cimarron is a wonderful and safe community with schools, parks, and a multitude of amenities all within walking distance. Don't miss this opportunity to own this beautiful home. (id:51989)
One Percent Realty
251 Creekstone Way Sw
Calgary, Alberta
**OPEN HOUSE SAT 1-3** FULLY DEVELOPED nearly new 4BDRM 3.5BATH HOME ON GORGEOUS PIE LOT in the beautiful community of Pine Creek! One step inside this home and you will fall in love with its open concept layout, beautiful contemporary finishing, and superb natural lighting with large windows throughout. MAIN FLOOR features large living room with fire place, dining area, and stunning kitchen with light & dark cabinetry, quartz, stainless steel appliances and island. UPPER FLOORS features primary bedroom with en-suite bath and walk-in closet, two additional bedrooms, full bathroom, and laundry. BASEMENT is fully developed with recreation room, fourth bedroom, fifth room which is perfect as a home office, and another full bathroom. BACK YARD is absolutely perfect, as it is landscaped, private with views & no homes behind, offers immediate access to private laned cul-de-sac out back for endless hours of fun for kids (who else has a private cul-de-sac out back where kids can ride their bicycles without the threat of cars?), larger than most, and ready for onsite parking with 22'x22' garage pad. LOCATION is great with very quiet crescent in family-oriented neighbourhood, walking paths and ponds and playgrounds nearby, and easy proximity to Stoney Trail & Macleod with unlimited amenities. Truly, this home is stunning, turn-key and completely move-in ready! (id:51989)
Cir Realty
151 Kingsbridge Road Se
Airdrie, Alberta
Amazing home and location. Fully finished with almost 2100sq.ft. 3+1 bedrooms 3.5 bathrooms. Completely renovated home with massive pie shaped lot backing onto green space and pathway. Boasting one of the largest lots in the area. Inside welcomes you with spacious foyer very open and bright. Luxury vinyl plank and laminate floors throughout. Remodeled kitchen offers island, walk through pantry and coffee bar. Cozy gas fireplace in living room. Dining offers access to two tier no maintenance deck and manicured backyard with in ground sprinkler system. Upstairs you will love the large primary bedroom with walk-in closet and 4 piece ensuite. Additional 2 bedrooms, full bathroom and laundry room complete the 2nd floor. The lower level is fully finished with wet bar area, family room, 4th bedroom and full bathroom. Plenty of storage still remains. Single 22ft Ft deep car garage still allows 2 vehicles to park in driveway. Shed 10x10 (id:51989)
Honestdoor Inc.
76 Deane Cr
St. Albert, Alberta
Welcome to the tree lined street of Deane Crescent! This 4 level split is located near all levels of schooling, parks, playgrounds & the trails of St Albert. This spacious home offers an open living & dining rm. The kitchen has center island & plenty of cabinet & counter area, there is a dinette with access to the composite deck & yard. Upstairs features a bathrm, 3 bedrms including a generous primary, W/I closet & 3 pc ensuite. The 3rd level includes family rm with wainscotting, cozy gas F/P & wet bar, the perfect hangout! There is an ample sized bedrm on the 3rd, which is a perfect home office or 4th bedrm. This level is completed with laundry & a 3 pc bath! The basement is fully finished with large rec room, tons of storage & mechanical rm. Updates included new furnace (2024) & shingles(10ish years) Triple pane windows, original air exchanger, & built as an R2000 home. Double attached garage, with RV parking. This former show home (approx. 2393 sq ft of livable space) is ready for your personal touches (id:51989)
RE/MAX Elite
9603 52 St Nw
Edmonton, Alberta
Are you looking for a home in quiet, family friendly neighbourhood? One with a large lot, and tall mature trees? Welcome to the lovely community of Ottewell! This 4 bedroom home has all of the charming character, and just needs a new family to fall in love with it and make it their own. With an expansive lot, and double car garage you have plenty of privacy and lots of space to relax in the backyard this summer. We love the real hardwood floors, checkered tile, the home's layout, and the tall ceilings in the basement. The carpet in the basement is new, along with the hot water tank. A little bit of upgrading here and there, and you can add some modern flair to this charming home! (id:51989)
Exp Realty
#406 70 Crystal Ln
Sherwood Park, Alberta
Nice condition 4th floor suite: 1121 sq. ft. living space with 2 BDRM & 2 BATH. Open-concept kitchen / dining / living, creating a spacious & inviting atmosphere. Features white appliances, warm oak cabinetry, & light-coloured counters. Nice-sized primary with walk-through closet & en suite. West-facing windows (with noise-proof laminated glass in bedrooms) allow natural light, with sliding glass out to balcony exposing incredible views. Heritage Park Place West amenities: Adult Age 40+ with Exceptions; Renovated Exterior Envelope Hardie Board Siding; U/G Parking plus Outdoor Vehicle & RV Parking; In-Suite Laundry; Storage; Guest Suite; Top Floor Social with Kitchen & Balcony; Recreation; Crafts; Library; Workshop; Car Wash; Quiet Building (No Pets); & most important: excellent financial management with $1M+ Reserve Fund!! Located North-Central Sherwood Park (Durham Town Square) near big box retail; banks; restaurants; prof. services; parks; recreation; & religious worship. Immediate possession! (id:51989)
Maxwell Polaris
517 13 St
Cold Lake, Alberta
Fantastic location just a few blocks from the beach! This beautifully updated bungalow features a 26x24 heated double detached garage, mature trees, updated deck, and concrete sidewalks with alley access. Inside, you'll find updated laminate flooring, and vinyl windows. The bright kitchen includes white cabinetry, stainless steel appliances, tile backsplash, a pantry, and a spacious eating peninsula. The main level offers 3 generous bedrooms and a 4-piece bathroom. The lower level boasts a fully furnished one-bedroom mother-in-law suite with its own entrance, kitchen, dining area, living room, and 3-piece bath. Upgrades include: basement windows, new stairs, lower-level kitchen renovation, added insulation, air exchanger, hot water tank (2017), furnace (2010), and siding. All appliances up and down are included, and some furniture may stay. A move-in-ready home with great potential! (id:51989)
Royal LePage Northern Lights Realty
20036 131 Av Nw
Edmonton, Alberta
Get back to nature without giving up city conveniences! This thoughtfully designed 1496 sq ft 2-storey half-duplex backs onto tranquil walking trails and woods, offering privacy and a peaceful setting. Inside, enjoy dual master suites, each with a 4-piece ensuite and walk-in closet. A bright home office nook and upstairs laundry add everyday ease. The open-concept main floor features laminate flooring, a cozy gas fireplace with built-ins, and upgraded lighting. The kitchen boasts a large breakfast bar island, stylish backsplash, and a walk-thru pantry connecting to the mudroom and double garage. Central air-conditioning keeps you comfortable year-round. Step outside to a big back deck and yard—perfect for relaxing or entertaining. The unfinished basement offers future potential. With a quiet location and thoughtful layout, this well-maintained gem offers comfort, space, and convenience in a nature-friendly setting. (id:51989)
RE/MAX Elite
Unknown Address
,
Turnkey Boba Tea Shop in Growing NW Edmonton – Untapped Potential! The business offers modern branding, quality equipment, kids arcade claw machine and a stylish interior, making it truly turnkey— it can be grown into food/beverage concept in a high-potential area. The current owner has not yet tapped into third-party delivery services such as Uber Eats, DoorDash, or SkipTheDishes, nor has there been any formal marketing push, offering a huge upside for the next owner to increase visibility and revenue. Highlights: - Fully built-out tea shop with dine-in and takeout setup - All equipment, fixtures, inventory included - Great lease terms - Huge growth opportunity with online delivery & marketing - Ideal for bubble tea, coffee, dessert café, or fusion drink concepts - Large support from local Big Lake Community - Strategically located near park, residential developments, and walking trails. Chance to acquire & avoid hassle of starting from scratch (id:51989)
RE/MAX Excellence
24 Sandstone Road S
Lethbridge, Alberta
Nestled on a beautifully landscaped .55-acre lot, this stunning 5863 sq. ft. executive home offers panoramic views of the mountains and fields, providing ultimate privacy with no neighbors behind. The property features a 2000 sq ft 3-car attached garage with epoxy flooring, ample parking, and second driveway with gated additional RV parking. Upon entering the home, the grand entrance leads to the main floor offering three generously sized bedrooms, and a large family room with a large built-in wet bar, perfect for hosting friends and family. The newly updated spa like 4-piece bathroom is both functional and stylish, while the shoe closet, feature walls, and secret storage add a touch of hidden luxury. New carpets, luxury vinyl plank flooring, new lighting and fresh paint throughout this home add a modern and fresh feel, making the space inviting and bright. The upper floor with walnut hardwood is dedicated to the more private areas of the home, offering a spacious office with access to the front porch, perfect for working from home. The master suite on this level is a true retreat with stunning mountain views, and a newly updated 5-piece ensuite bathroom featuring a soaker tub, double vanity, and a large walk-in closet. From the office, you can walk through the master ensuite and directly into the master bedroom, creating a seamless flow between spaces. The chef’s kitchen is a culinary dream come. At its heart is a massive 12 ft granite island, offering ample space for food prep and casual seating. The kitchen is equipped with top-of-the-line appliances, including Fisher and Paykel double refrigerators, an 8-burner gas stove, and double ovens, making it perfect for preparing large meals or hosting dinner parties. A built-in drawer microwave tucked into the island keeps the design sleek and functional, while the walk-through pantry provides an abundance of storage space. The granite countertops throughout are both beautiful and durable, while the custom cabinetry pr ovides ample storage, keeping everything within reach. The dining area opens to a covered back deck, and large patio, while the living room, with a cozy gas fireplace and feature wall, offers a welcoming space to relax and enjoy the views. Another large bedroom and 3-piece bath finish off this part of the house. This home boasts a private library that leads to the west wing and an in-law suite with its own private entrance. The suite is fully updated, featuring a master bedroom with a 2- piece ensuite and walk-in closet, a full kitchen, dining, and living areas with a gas fireplace, second bedroom, and a 4-piece bathroom. It also has its own laundry facilities for added convenience. Step outside to the 3-season sunroom or enjoy the fully fenced backyard with underground sprinklers for easy maintenance. A garden shed adds additional storage, while the location in a quiet, upscale neighborhood offers proximity to shopping, schools, airport, and walking paths. (id:51989)
Grassroots Realty Group
52 Trinity Street
Lacombe, Alberta
Situated just steps from a large green space, parks, playgrounds, Terrace Ridge school, and scenic walking paths, this brand new Laebon built home in the desirable subdivision of Trinity Crossing is ready for its new family! This 1,232 sq ft bi-level offers a large front entry that leads up into a wide open main floor layout. A spacious living and dining room area are open to a modern kitchen with raised cabinetry, quartz counter tops, stainless steel appliances, pantry, and an island with eating bar. The master suite features a private 4 pce ensuite and walk in closet, while a second bedroom and 4 pce bathroom complete the main floor space. The basement is fully finished with a large family room, two additional bedrooms, and a 4 pce bath. The front attached garage is fully insulated, drywalled, and taped. 1 year builder warranty and 10 year Alberta New Home Warranty are included. Taxes have yet to be assessed. Immediate possession is available! (id:51989)
RE/MAX Real Estate Central Alberta
80b, 10032 Township Road 422
Rural Ponoka County, Alberta
The Good Life Starts at the Lake!**Dreaming of your own slice of paradise? Look no further—this lot at Raymond Shores in Gull Lake, Alberta, is ready to impress! Just steps from the inland marina, with your backyard facing onto beautiful Crown land, this is the perfect spot for peace, privacy, and lake life fun.Included is an almost-new 2022 Sandpiper 399 Loft Destination Trailer—think 2 bedrooms (including a cozy loft), 1 bathroom, a Polar Tech package for winter comfort, AC for hot summer days, built-in speakers, and loads of other features you’ll want to see for yourself. Plus, there’s a sunroom on the deck where you can relax and catch sneak peeks of the lake!Raymond Shores is a haven for recreation lovers: enjoy a private beach, clubhouse with an indoor pool, pickleball and volleyball courts, horseshoe pits, and tons of walking trails and paths. It’s a vibrant community with real pride of ownership.Bonus: The west side of the lot has pilings in place if you want to build a garage in the future. Prefer them gone? No problem—the seller will remove them and finish the deck railing before you move in. Don’t miss your chance to own in this amazing lake community. Come see what the good life looks like at Raymond Shores! (id:51989)
Royal LePage Network Realty Corp.
107 Edgehill Court Nw
Calgary, Alberta
Open House Saturday and Sunday 1-4pm, June 14-15, . Welcome to this stunning two story residence located in the prestigious Edgemont Estate area. Nestled on a massive lot, this exceptional property offers a perfect blend of luxury, space, and functionality.The exterior features a durable tile roof and an oversized double attached garage. Inside, the main level boasts an impressive layout with vaulted ceilings in the living room and a skylight over the foyer, creating a bright, airy atmosphere. The family room is rich with character, highlighted by custom wall paneling, hardwood flooring, and a patio door that opens to the backyard. The kitchen includes solid oak cabinetry.One of the standout features of this home is the heated sunroom, built in 2014 — an ideal space for relaxing, or entertaining larger gatherings all year round.Upstairs, you’ll find three generous bedrooms and a spacious loft overlooking the living area. The primary suite is truly a retreat, offering a 5-piece ensuite, a cozy brick fireplace, and a private balcony with stunning city views.The finished basement adds even more living space, featuring a massive recreation room, an additional bedroom, a den/office, and a full bathroom. Comfort is ensured year-round with two furnaces and two hot water tanks.Located just two blocks from a bus stop and within walking distance to Edgemont elementary school and Tome Baines middle schools, this home also offers easy access to the C-Train and Nose Hill Park. (id:51989)
Homecare Realty Ltd.
92 Macewan Ridge Close Nw
Calgary, Alberta
**OPEN HOUSE - SUN JUNE 15th 2:00-4:00**. Nestled on a quiet close within the established neighborhood of Macewan Glen, this meticulously finished two-storey family home is a true gem, boasting 4 bedrooms and 4 bathrooms.The main floor showcases an inviting formal living room featuring a wood-burning fireplace, a spacious dining area, and an open kitchen design equipped with granite countertops and stainless-steel appliances as well as a convenient half bath and a dedicated laundry area.On the upper floor, you will find a generously sized master bedroom complete with an ensuite bath, along with two additional bedrooms and a full 4-piece family bathroom. The fully finished basement adds further appeal, offering a fourth bedroom, a 2-piece bath, a computer nook, and an expansive recreation room, perfect for family gatherings and entertainment.Step outside to enjoy the warm summer days in the fully fenced, spacious yard, featuring a large deck ideal for entertaining guests. Conveniently located just minutes from Nose Hill Park, and in close proximity to parks and playgrounds, this home is also a mere 10-minute drive to downtown.Don’t miss the opportunity to view this exceptional property—schedule your showing today! (id:51989)
Cir Realty
302 11 Street Nw
Calgary, Alberta
A PRIME INNER CITY OPPORTUNITY! Rare 60 x 125 ft lot . Huge opportunity with a M-CG zoning. With one of the best locations in the City. Property located on a tree-lined street just Minutes from vibrant shops and Restaurants. The Bungalow features 2 bedrooms up and 2 bedrooms down. 2 full bathrooms, finished basement and a 1 car detached garage. Making it an ideal hold-and-build opportunity. Rare chance to own a prime piece of real estate in Hillhurst. (id:51989)
Maxwell Capital Realty



