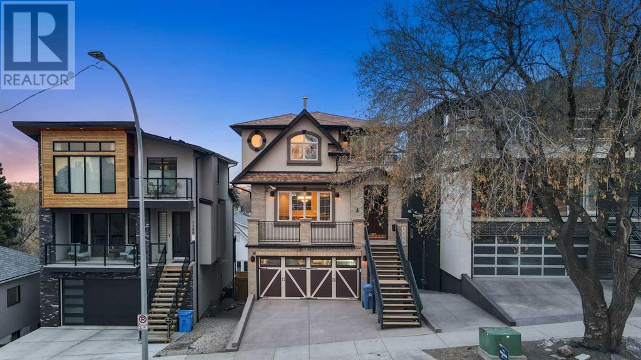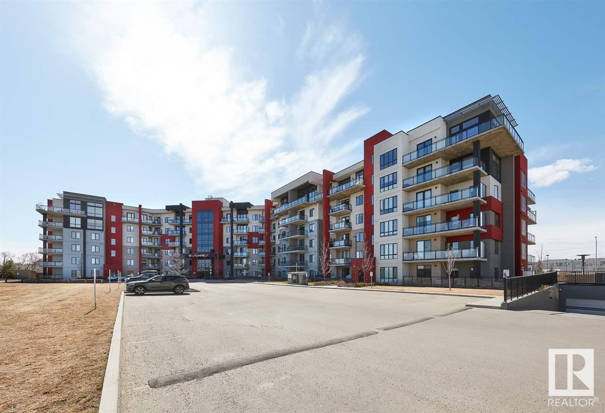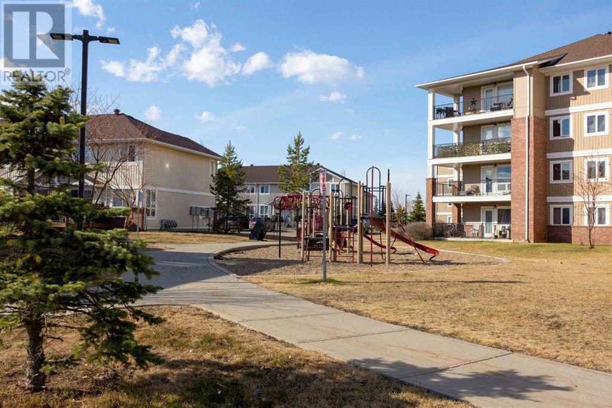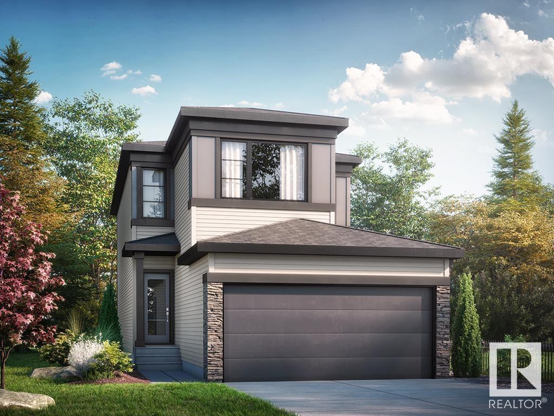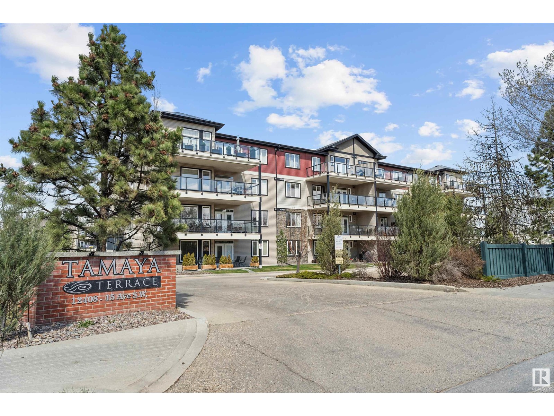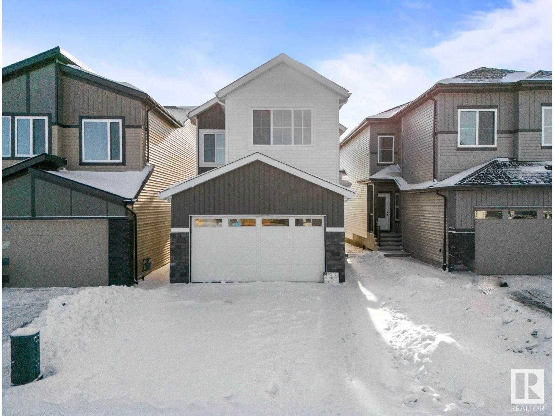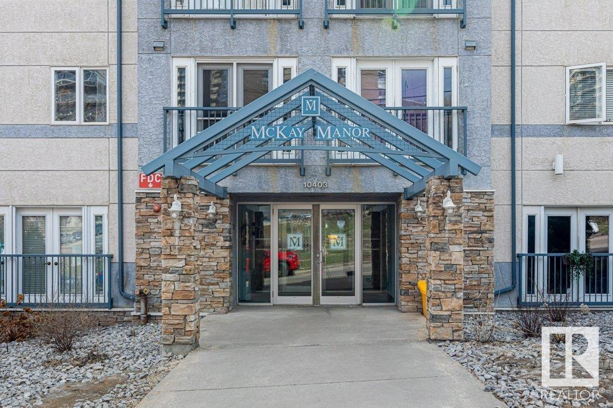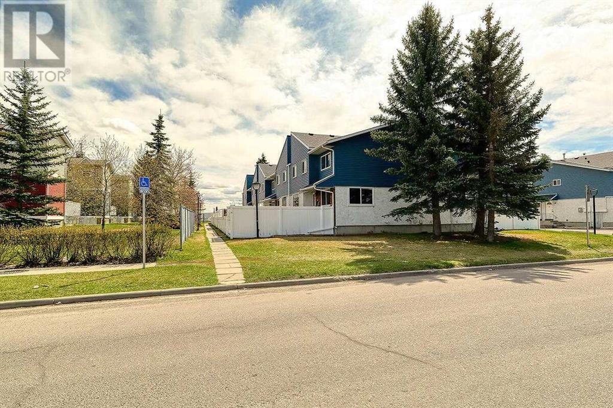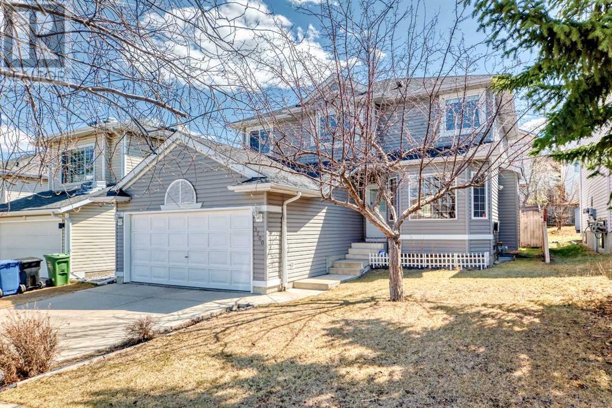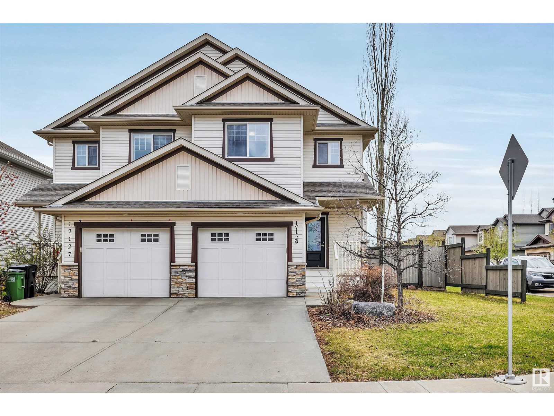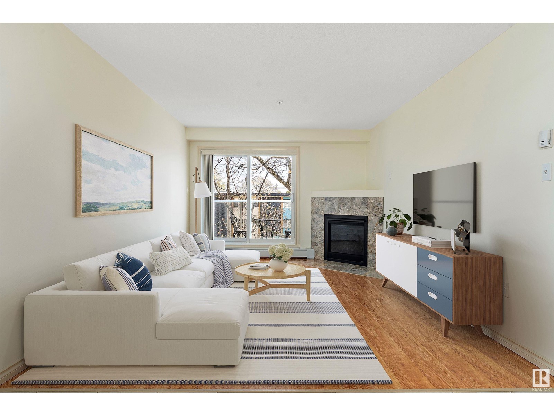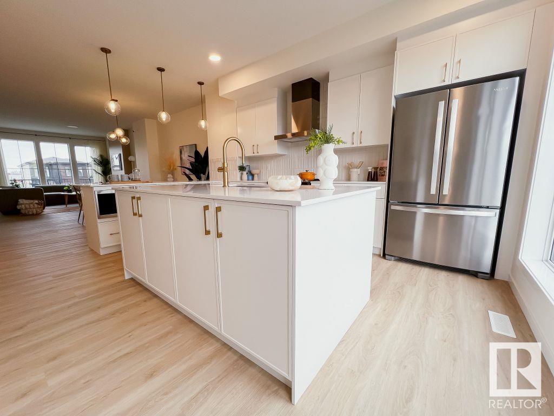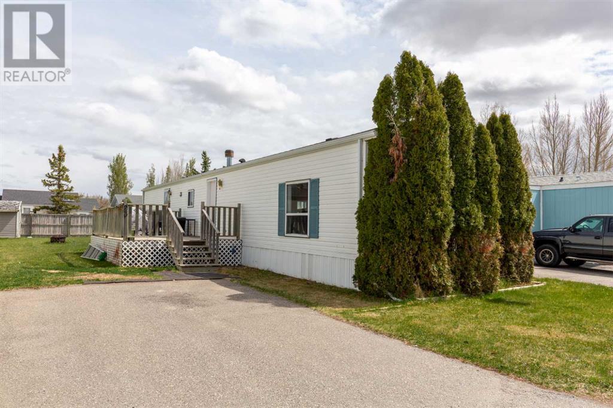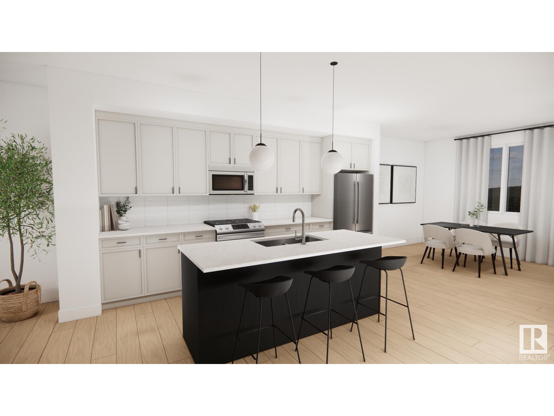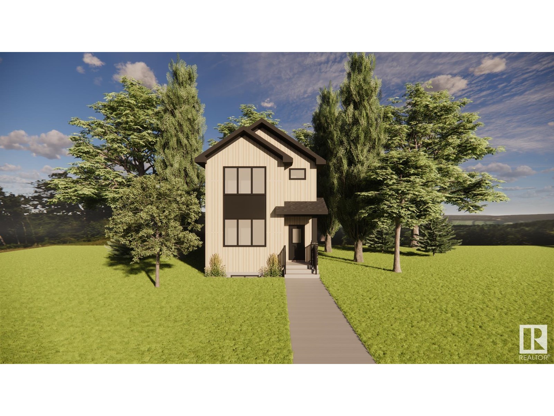looking for your dream home?
Below you will find most recently updated MLS® Listing of properties.
408, 3316 Rideau Place Sw
Calgary, Alberta
Your new home is here! This spacious two bedroom condo features a perfect layout for comfort with style. The south facing windows and balcony look out to a beautiful panoramic view and welcome sunshine throughout the condo. Features insuite laundry, and includes an assigned indoor secured parking stall and storage locker. There is also a private outdoor pool option available in season for condo owners. Just down the hill you’ll find the Elbow River and Calgary pathway system, plus all the great shops and restaurants on 4th Street in Mission. Be sure to check out the interactive 3D virtual tour. (id:51989)
Real Estate Professionals Inc.
1108 Bellevue Avenue Se
Calgary, Alberta
This custom-built luxury infill home channels the warmth and structure of a Tuscan villa, offering over 4,800 sq ft of beautifully designed living space across four levels. Located in vibrant, inner-city Ramsay, this beautifully designed estate-style home provides walkable access to parks, river pathways, the Stampede Grounds, and downtown Calgary. From the front, cast iron stairs lead to the full width porch and elegantly functional alcove entrance with a secure entrance gate and sheltered front entrance. The open-concept main floor features a chef’s kitchen with premium appliances, a large island, welcoming breakfast nook and built-in pantry, flowing effortlessly into a generous dining area with unbeatable city views. Stepping down, the mezzanine-level living room centers around a wood-burning fireplace with an unforgettable bronze hood, and opens to a spacious heated deck with adjustable louvres. The entire top floor is dedicated to the primary suite, complete with a private balcony, 5 pc ensuite (with steam shower and heated bench), walk-in closet, 2-sided fireplace plus private reading nook and dedicated office space, not to mention the stunning panoramic city vistas. On the lower level, two additional private bedrooms each include their own ensuite bathrooms. The fully developed walkout basement is an entertainer’s dream, boasting a fully equipped wet bar, gated wine cellar and tasting room, and spacious recreation area that opens directly to the terraced courtyard. Outside, the private Villa inspired stone garden, features interlocking stonework, an elegant garden arch, wood-burning fireplace, outdoor kitchen, and a handcrafted pizza oven—designed for memorable evenings and exceptional hosting. Additional features include two laundry areas, two wood-burning fireplaces, and a custom home gym with available professional-grade equipment, a heated triple garage with custom cabinetry, and direct mudroom access. In-floor heating throughout the basement and garage , a 9-ton air conditioning system, and a rare exterior double spiral staircase connecting the upper deck to the walkout patio round out this truly unique home. Smart security with 12 cameras, a monitored fire alarm, built-in sound, and recently updated mechanical systems ensure comfort, style, and peace of mind for the most discerning home owners. (id:51989)
Greater Property Group
417 Astoria Crescent Se
Calgary, Alberta
Nestled in desirable Acadia on a large lot with mature trees and vibrant flowers, this beautifully maintained bungalow offers a peaceful retreat at the end of your day. Lovingly designed and cared for by the current owner, the home has been kept in immaculate condition with consistent maintenance over the years. The open concept main level includes a functional kitchen / dining area that opens to the living room featuring large, bright windows and original hardwood floors throughout. Filling out the main level are three generously sized bedrooms, and 1.5 newly renovated bathrooms. The bright primary bedroom features a 2-piece ensuite and sliding patio doors leading to a private deck overlooking the tranquil backyard, perfect for relaxing. The fully developed basement offers a spacious fourth bedroom with built-in closets and fully renovated attached 3-piece bathroom, laundry area, ample storage, space for a kitchenette / wet bar, and an expansive 37-foot-long recreation room—ideal for entertaining or family gatherings. Keep warm all winter long with a large double detached garage featuring a gas furnace that backs onto a double-wide, paved alley. Shopping (including the amazing Italian Centre Shop), restaurants and schools are all within walking distance to this prime desirable location. Don’t miss this rare opportunity!! (id:51989)
Century 21 Bamber Realty Ltd.
3105, 60 Panatella Street Nw
Calgary, Alberta
For more information, please click Brochure button. Discover the perfect blend of comfort, convenience, and exceptional value in this freshly updated 2-bedroom, 1-bathroom main-floor condo in the heart of Panorama Hills. Featuring brand-new countertops in the kitchen, brand-new carpet, fresh paint, and a thoughtfully designed layout, this move-in-ready home offers a spacious living area and the added bonus of your own laundry room. The open-concept design creates a bright and inviting space, perfect for both relaxing and entertaining. Located in a vibrant Northwest Calgary community, this unit is just steps from shopping, dining, parks, and transit, with quick access to Stoney Trail for effortless commuting. Plus, the affordable condo fee includes all utilities—even electricity, making this an incredible price and value in today’s market. Whether you're a first-time buyer, investor, or downsizer, this is a rare opportunity to own a stylish, low-maintenance home in a fantastic location. Don’t miss out. (id:51989)
Easy List Realty
#406 14908 26 St Nw
Edmonton, Alberta
Cozy Beautifully renovated one bedroom plus den Apartment! Brand new vinyl plank flooring, freshly painted, new washroom and quartz counter tops! Great price and location for this affordable apartment not far from all amenities, bus routes, Anthony Hendy,schools,parks and so much more ! Don’t miss this opportunity to own or a great rental opportunity! Excellent buy ! (id:51989)
RE/MAX Elite
#522 11080 Ellerslie Rd Sw
Edmonton, Alberta
FLOOR to CEILING WINDOWS in this CONCRETE and STEEL building! Modern and Elegant, this 2 BEDROOM/2 BATH end unit features a gourmet kitchen with eating bar, upgraded stainless steel appliances, quartz counters, soft close cabinets, a built-in pantry, and gorgeous dining room with fireplace. The luxurious master bedroom has a walk-through closet, beautiful lighting, and a large ensuite. Other great features are central A/C, in-suite laundry & storage and 2 UNDERGROUND PARKING stalls and extra storage. Enjoy the gorgeous view from the SE facing balcony with glass railing and gas barbeque outlet. Amenities include: a guest suite, fitness centre, 2 ROOFTOP TERRACES, and a LOUNGE with a bar, kitchen and billiards. Shopping, restaurants, public transportation and all your amenities are just across the street! 10 MINUTES TO THE AIRPORT. (id:51989)
Maxwell Devonshire Realty
306, 248a Grosbeak Way
Fort Mcmurray, Alberta
FANTASTIC OPPORTUNITY KNOCKS! SPACIOUS 3 bedrooms, 2 bathroom Condo on 3rd floor facing the park, watch your kids play from your private balcony, which has a storage unit. Unit has its own laundry. WALKABLE LOCATION to all amenities, Tim Hortons, Landmark movie theatre and schools. Comes with one outside parking stall. Condo fee includes heat, hot water, common area maintenance, snow removal, ground maintenance, insurance for the common property. CALL NOW TO VIEW AND MAKE THIS YOUR HOME TODAY! (id:51989)
RE/MAX Connect
4714 54 Av
Leduc, Alberta
Looking to invest in a property that offers steady income and future security? This fourplex in Central Leduc is an excellent opportunity. Recently updated, each unit features a spacious and inviting layout. The living rooms are perfect for relaxing or hosting guests, while the dining areas open to decks with double garden doors. The kitchens boast ample cabinetry, combining practicality with style. On the main level you'll find a convenient 2 pce bathroom, and the lower level offers two large bedrooms for added privacy, along with a 4 pce bathroom. Bright oversized windows bring in plenty of natural light, enhancing the living spaces. Each unit includes laundry and storage areas in the basement, with individual meters for easy management. Ideally situated close to all amenities, this property is a solid choice for investors or first-time buyers seeking a reliable rental income.Pictures reflect unit 4; all are the same floor plan; (id:51989)
Royal LePage Gateway Realty
48 Chapala Square Se
Calgary, Alberta
Beautiful fully finished home loaded with upgrades with a sunny south-facing backyard and a great location just a 15 minute walk to the lake! The soaring open to above entrance welcomes you inside where ¾’ solid maple hardwood floors and an abundance of natural light immediately impress. The windows fold down for easy cleaning and are equipped with electric blinds. Further adding to your convenience is a built-in central vacuum system. Grand cathedral ceilings and 2 oversized windows adorn the living room inviting you to put your feet up and relax in front of the charming triple sided fireplace. The other side of the fireplace provides a warm atmosphere in the dining room, perfect for entertaining. Culinary exploration is encouraged in the beautiful kitchen featuring granite countertops, stainless steel appliances, loads of cabinet space, a walk-in pantry for extra storage and a centre island to casually gather. French doors lead to the main floor den with elegant wainscoting. A handy powder room completes this level. A second den on the upper level includes great built-ins creating a wonderful study space for the kids or a quiet library to curl up with a good book. The primary bedroom is a true owner’s sanctuary with a large walk-in closet and a luxurious 5-piece ensuite boasting dual sinks, a deep soaker tub and a separate shower. Both additional bedrooms on this level are spacious and bright, sharing the 4-piece bathroom. Gather in the massive rec room in the finished basement for movie and games nights. This gigantic space can easily be divided by furniture to create zones for play, hobbies or exercise. A fantastic pub-style bar lets you easily refill drinks and snacks. Another bathroom conveniently completes this level, no need to climb back up the stairs! Spend the warmer months soaking up the south sunshine on the expansive back deck with 220V for a future hot tub. The large, privately fenced yard allows ample play space for kids and pets. Newer roof shingles and a newer furnace add to your peace of mind. All this and an unbeatable location mere minutes to the lake with its many year-round activities, the Gates of Walden with shops, services and restaurants and neighbouring Fish Creek Park and Sikome Lake, you’ll have a hard time running out of things to do living here! (id:51989)
First Place Realty
8736 178 Av Nw
Edmonton, Alberta
Nestled at the end of a tranquil cul-de-sac, this splendid two-storey house, is complete with a double attached garage, has over 1800sq.ft of living space, plus a fully developed basement. The open concept main floor, with vast windows flooding the area with natural light, creating a bright and welcoming atmosphere. At the heart of the home, the kitchen with a central island featuring an eating bar and a walk-in pantry that provides ample storage. Convenient main floor laundry facilities, located just in from the garage, alongside a half bath. Ascend to the upper level where a spacious bonus room awaits, perfect for family time. Retreat to the expansive primary bedroom, complete with a private 4-piece ensuite. Two additional bedrooms and a full bath complete the upper floor. A finished basement boasts an additional full bathroom, a bedroom, and a large recreational room. Outside the massive pie-shaped lot offers countless options. Easy access to amenities, schools, parks, public transportation, and more! (id:51989)
2% Realty Pro
412 6a Street Ne
Calgary, Alberta
Welcome to this stunning 3-storey semi-detached home, nestled in the heart of Bridgeland. This home is just a short walk to everything from trendy cafes to green spaces, with downtown Calgary's skyline in full view! As you step inside, you'll immediately be greeted by the contemporary color palette and elegant ENGINEERED HARDWOOD flooring that stretches throughout the main level. The open-concept layout offers a seamless flow between the kitchen, living, and dining areas, creating a welcoming, spacious environment that’s perfect for both everyday family living and entertaining guests. The chef-inspired kitchen is the heart of this home. It boasts CUSTOM shaker-style cabinetry, along with high-end stainless-steel appliances that promise to make meal prep a breeze. The QUARTZ countertops add sophistication, while the expansive waterfall island serves as a striking centerpiece and provides ample workspace for cooking, dining, and socializing. Thoughtfully designed for those who love to cook and entertain, the cabinetry extends into the dining area, providing additional storage for all your kitchen essentials. In the living room, you’ll find the perfect spot to unwind, complete with a cozy GAS FIREPLACE that creates warmth and ambiance on cool evenings. Large sliding doors fill the space with natural light and offer easy access to the private back patio, extending your living space outdoors. Upgraded motorized blinds over the doors add convenience and control. The second level of this home is designed with comfort and luxury in mind, featuring two generously sized bedrooms, each thoughtfully appointed with its own PRIVATE ENSUITE bathroom and spacious walk-in closet. Conveniently located on this level is a laundry room, outfitted with custom cabinetry and ample storage. Ascend to the 3rd level, where the Primary Bedroom feels like an exclusive suite. This space features soaring VAULTED ceilings, while unobstructed DOWNTOWN VIEWS remind you that you are living in the he art of the city. The spa-like ensuite features IN-FLOOR heating, freestanding soaking tub, glass-enclosed shower, and double vanity set against elegant tilework. A large walk-in closet ensures all your wardrobe needs are met. The basement offers a spacious entertainment area, versatile enough for movie nights, or a home gym. It includes a fourth bedroom and a stylish 4-piece bathroom, ideal for guests or extended family stays. The wet bar adds a perfect touch for hosting gatherings or casual evenings with friends. Additional upgrades include a high-efficiency AIR CONDITIONING system, and a premium water softener. You’ll love spending summers in the private backyard, perfect for BBQs and outdoor time. The secure HEATED double detached garage keeps your vehicles safe. Whether you’re biking to the nearby parks or enjoying the local amenities, the vibrant community of Bridgeland offers everything a family could want – all within walking distance! (id:51989)
Exp Realty
4517 Warbler Lo Nw Nw
Edmonton, Alberta
This exceptional two-storey home located in the beautiful community of Kinglet by Big Lake offers luxury and thoughtful design. The main floor includes a welcoming front entry, a large mudroom with upgraded shelving and built in bench and hooks, a large kitchen island, and a seamless flow to the dining area and great room. Upstairs, you’ll find 3 bedrooms, a full bathroom with dual vanities, a central bonus room, and walk-through laundry. Lastly, a separate entrance is added with 9' basement ceilings for a potential future development. Photos are representative. (id:51989)
Bode
#220 12408 15 Av Sw
Edmonton, Alberta
Welcome to an exclusive opportunity in refined 18+adult living. This exquisite single-level executive condo offers nearly 1,200 sq ft of living space, complemented by an expansive 17'x16' covered private deck - perfect for elegant outdoor entertaining. Thoughtfully designed w/9-ft ceilings, this open-concept residence features 2 spacious bedrooms & 2 full bathrooms, including a luxurious primary suite w/a full-ensuite bath + a W/I closet. The bright & airy living area offers a large windows that bathe the space in natural light, a gas fireplace for cozy evenings, & central A/C for year-round comfort. Enjoy resort-style amenities including a fully equipped fitness center, sauna, steam room, car wash, & a residents’ lounge complete w/a kitchenette, library, & games area w/a ping pong table. Convenience is paramount w/in-suite laundry, heated UG parking, additional storage, & affordable condo fees that cover it all. Ideal for professionals, downsizers, or anyone seeking sophisticated maintenance-free living. (id:51989)
Exp Realty
420084 Range Road 252
Rural Ponoka County, Alberta
This one has it all! 9.96 acres with 1850 sq. ft home, large shop, barn and a great view to the west! Well suited for horses with pasture and barn. The spacious open design bungalow with 3 bedrooms upstairs and 2 more in the fully developed basement is great for families. The upgraded kitchen has plenty of workspace, island and features a double oven. The large windows allow an amazing view to the west and north as well as provide lots of natural light. The living room features a gas fireplace and built-in shelving and storage, it also open onto the kitchen, dinette and the formal dining room. The primary suite has deck access and a large walk-in closet off the ensuite with jetted tub and shower. A 4 piece bath, 2 pc powder room, 2 bedrooms and laundry room complete the main floor. The fully finished basement has 2 large bedrooms, versatile recreation area and large media or family room plus a 3 pc bathroom. Other practical and added comfort features include triple pain windows, in floor heat and central air conditioning. There's an attached heated 2 car garage for the daily drivers but if you like to tinker with cars, wood working, welding etc. there is a 42' x 82' shop for all the toys or hobbies. The shop has in-floor heat, mezzanine and oversize door. To top off the country living checklist there's a chicken coop and a large garden area. All this in a great location only minutes to Ponoka, Lacombe, Red Deer etc. (id:51989)
RE/MAX Real Estate Central Alberta
4731 168 Ave Nw Nw
Edmonton, Alberta
QUICK POSSESSION in Cy Becker. Single family home with attached double car garage and SEPARATE SIDE DOOR, walking distance to shopping center and walking trails. The main floor offers living room with open to below 18 ceiling height. The main floor also includes den with bath for your family’s needs or office & perfect for schoolwork. The modern designed chef kitchen and spice kitchen boasts full-height tiled backsplash, stone countertops, a chimney hood fan, 42” light two-toned cabinets, and a walk-through pantry leading to the mud room/garage entry. Upstairs, cozy up in the inviting bonus room, along with laundry, a main 4pc bath, and a total of 3 bedrooms. The owner’s suite features a spacious walk-in closet fully organized and a luxurious 5pc ensuite with a walk-in shower and soaker tub. Basement has rough ins completed for to make future potential development easier. Must see (id:51989)
Maxwell Polaris
5410 55 Street
Ponoka, Alberta
EXPERIENCE this investment opportunity in this full duplex converted into an illegal fourplex, offering potential cash flow and solid long-term potential! This fully occupied property is currently generating $4300/M in gross rental income. With operating expenses, covering property management, utilities (boiler gas, water/sewer) garbage removal and yard maintenance. All the units have heat included because it's a boiler system, and there is only 1 water meter. The tenants each pay their own electricity and Wi-Fi/cable if desired. Suite Breakdown: Three 3-bedroom units and One 2-bedroom unit. Each suite is self-contained with its own washer, dryer, fridge and stove, making them highly desirable for tenants. Additional features include rear lane access and 4 dedicated parking stalls, providing convenience and functionality. Tenants appreciate the property's prime location near schools and amenities. Photos and room measurements provided in the listing are of Unit 3. This is a turnkey revenue property and investor opportunity to add to any real estate portfolio. (id:51989)
Realty Experts Group Ltd
404, 303 13 Avenue Sw
Calgary, Alberta
Beautiful and bright, this 2-bedroom, 2-bathroom executive corner unit in The Park offers a rare opportunity to own in one of downtown Calgary’s most desirable locations. Enjoy breathtaking views of Memorial Park, Haultain Park, and the historic Sandstone Library through floor-to-ceiling windows in this bright northeast-facing suite. This home exudes exceptional pride of ownership and is hitting the market for the very first time. The open-concept layout features low-maintenance tile flooring, granite countertops, upgraded stainless steel appliances, and brand-new laminate flooring in both bedrooms (2024). The primary suite includes a walk-through closet and luxurious private ensuite 4-piece bathroom. Additional highlights include in-suite laundry, a balcony with gas line for BBQ, and central A/C. This unit comes with one heated underground parking stall near the elevator, a separate storage locker, and access to premium amenities: fitness centre, guest suite, lounge/patio, and bike storage. Ideally located in the Beltline, steps from the downtown core, 17th Ave, Stampede Park, and Elbow River pathways. Walkable, stylish, and move-in ready — this is urban living at its finest. Call your favourite realtor today to book a showing! (id:51989)
Real Broker
#418 10403 98 Av Nw
Edmonton, Alberta
Stunning South-Facing, Top Floor, Corner Unit, Condo Downtown, close to the RiverValley with Breathtaking Views. This beautifully updated 2-bedroom, 2-bathroom condo, offering a perfect blend of comfort, style, and convenience. Step inside to discover brand-new flooring that flows seamlessly throughout the open-concept living space. The unit is flooded with natural light thanks to its south-facing exposure, creating a warm and inviting atmosphere from morning to evening. Enjoy cooking in the well-appointed kitchen, convenient In-suite laundry, Titled Underground Parking, relax in the spacious living area with a gas fireplace, or step out onto the large private balcony to take in panoramic views that stretch for miles, perfect for morning coffee or evening sunsets. Building Includes a Gym, Courtyard and social Room. (id:51989)
Real Broker
1527 Palmer Cl Nw
Edmonton, Alberta
Experience luxury living in this stunning 2-storey home, perfectly nestled in a quiet cul-de-sac and backing onto Lewis Estates golf course. This exceptional home features 4 BEDROOMS & 3.5 BATHROOMS and is the perfect blend of elegance, comfort, and function. Main level boasts soaring vaulted ceilings, chef-inspired gourmet kitchen with granite counters, high end appliances, & waterfall island. Relax & unwind in your Primary Bedroom, complete with a private balcony and spa-like 5-piece ensuite featuring a steam shower, luxurious soaker tub, & the comfort of heated floors. Fully finished basement offers an option for a second kitchen & laundry—ideal for multigenerational living. The beautifully landscaped MASSIVE YARD boasts underground sprinkler system, covered deck, aggregate concrete patio, fire pit area, & rough-in for hot tub ideal for year round enjoyment. Heated TRIPLE CAR GARAGE features epoxy floors, hot/cold taps & provides ample parking/storage space. This dream home truly has it all. MUST SEE!! (id:51989)
RE/MAX Excellence
68, 4769 Hubalta Road Se
Calgary, Alberta
Charming 3-Bedroom Townhouse in Dover – Ideal for Homeowners or InvestorsWelcome to this spacious and light-filled three-bedroom, one-and-a-half-bath, two-story townhouse located in the desirable community of Dover. The main floor boasts a bright living room that flows seamlessly into the dining area—perfect for everyday living and entertaining. The kitchen features dual sinks, black appliances, ample counter space, and plenty of storage. A convenient half bath is located on the main floor for guests and added comfort. Upstairs, you’ll find a full bathroom and three generously sized bedrooms, each offering large windows that fill the rooms with natural light and include ample closet space. The unfinished basement includes a laundry area and a large open space—ready for your future development ideas. Enjoy a private, fully fenced backyard with a spacious deck, ideal for relaxing, entertaining, or letting pets roam safely. Located close to parks, schools, amenities, and major commuting routes, this home is perfectly situated for convenience. Long-term tenants are currently in place, making this a great turnkey investment opportunity, or choose vacant possession for your new home this summer. Don’t miss the full Virtual Tour! (id:51989)
RE/MAX Realty Professionals
9200 Edgebrook Drive Nw
Calgary, Alberta
***9200 Edgebrook DR NW *** Gorgeous well maintained 2-storey in desired community - Edgemont . Very convenient location , easy access to Country Hills BV and Shaganappi TR . Close to shopping , pathway , Nose hill park and even Sir Winston Churchill high school bus station . Let's check the photos , you are entering Mr. and Ms. Clean's sweet home . You will find upgraded tile and gleaming hardwood floor on main level , very functional traditional floor plan , you have living room and formal dining room at front , good size den/office room , a roomy family room and upgraded kitchen with granite counter top and new faucet , upgraded bright white appliances , well maintained beautiful oak kitchen . Enjoy morning coffee in your sunny breakfast nook that leads to your south facing backyard and house-wide huge deck . Upstairs you have three large bedrooms that all have walk-in closets , upgraded ensuite bathroom with new tiles and lights. Unspoiled basement for your future personal design idea . Other recent upgrades including roof , siding , new painted deck and fence , most newer paint inside . Perfect move in condition ! Won't last ! Call your agent today ! (id:51989)
First Place Realty
53 Wakefield Drive Sw
Calgary, Alberta
Welcome to a hidden gem nestled in one of Calgary's most established and desirable neighborhoods. This stunning home offers 57'X100'ft R-CG SOUTH FACING back yard with over 1900sqft of developed space. This stunning 3+2-bedroom home offers a rare blend of character, comfort, and charm, set on a quiet, tree-lined street, the curb appeal alone will draw you in with its charm and timeless exterior. Step inside to discover an inviting floor plan with thoughtful details throughout starting with a functioning kitchen with newer cabinets, Center raised island, and with stainless steel appliance package. Functional breakfast nook/Dining room is large enough to fit 8 people. The spacious living room features large windows allowing natural light to pour in. Maple hardwood flooring throughout the main floor, 3 large bedrooms, 8-foot newer doors, all newer baseboards and casing, and a functional 4pc bath with tiled flooring. Mostly newer windows, the Lower level offers back separate entrance, and is completed with a suite (illegal), with wonderful family room with gas fireplace, Newer Mid Efficient furnace, with a newer hot water tank, kitchen, and 2 large bedrooms with huge windows throughout for that natural light, and a 3pc bath. Private Huge SOUTH FACING BACK YARD with convenient back lane, and an oversized insulated Double detached (25.6x20.1) garage with a separation wall in between. This is an amazing inner-City property with endless possibilities, just minutes from Downtown Calgary, 5min walk to the 45th St C-Train station, and all levels of Schools. This home is a perfect blend of traditional charm and modern updates, or an investment potential. -an absolute must-see! (id:51989)
Century 21 Bamber Realty Ltd.
10579 40 St Nw
Edmonton, Alberta
Discover this bright and spacious home in Gold Bar, Edmonton! The main floor is flooded with natural light, featuring a generous living room with large windows overlooking the neighborhood, a dining area, and a cozy breakfast nook. The well-lit kitchen boasts bright cabinetry, ample counter space, a pantry, double sinks, and access to the deck. A main-floor bedroom and a 3-piece bathroom complete this level. Upstairs, you’ll find three carpeted bedrooms and a 3-piece bathroom. The fully finished basement offers a spacious recreation room, a laundry room, utility and storage areas, and a primary suite with a walk-in closet and a 4-piece ensuite. Outside, enjoy an oversized triple detached and heated garage complete with 10 foot access doors, workbenches and built-in storage, RV parking and a maintenance free backyard backing onto greenspace and the ravine. A fantastic opportunity in a sought-after neighborhood! (id:51989)
Exp Realty
#906 10136 104 St Nw
Edmonton, Alberta
CITY VIEWS from this 671 Sq.ft. ONE BEDROOM PLUS DEN condo in the ICON I. ALL FURNITURE INCLUDED! Live in the heart of the city within walking distance to Ice District, LRT, MacEwan University, and the downtown core. Right on 104th street you will find some of the best cafes, restaurants, and nightlife in the city. Inside you have a well maintained suite with a rare 1 bedroom plus den layout. Living and dining room with large west facing windows. Kitchen with stainless steel appliances and tile backsplash. The master bedroom is next to the 4 piece bathroom. The den has a large window that can be used as a second bedroom. Laminate flooring throughout with tile in the bathroom and utility room. West facing balcony with city views. Included is the stove, fridge, dishwasher, built-in microwave, INSUITE WASHER AND DRYER and all the window coverings. TITLED UNDERGROUND PARKING UNIT #170. Modern building, in an excellent location. (id:51989)
RE/MAX Real Estate
17129 7a Av Sw
Edmonton, Alberta
Welcome to this beautifully maintained 3 beds, 2.5 bath half duplex with single attached garage, perfectly situated on a quiet cul-de-sac in the heart of Windermere. This corner lot property offers added privacy and extra yard space. The main floor boasts an open-concept layout featuring a spacious eat-in kitchen with clean, well-kept cabinets, a pantry, and a raised dining bar. The cozy living room is warmed by a gas fireplace. while the dining area opens to a large deck and a fully fenced, landscaped backyard with a fire pit. Upstairs, the spacious primary suite includes a walk-in closet and a private 3-piece ensuite. Two additional bedrooms & a full bathroom complete the upper level, offering plenty of room for children, guests, or a home office. The partly finished basement adds extra living space or storage. Located just minutes from Currents of Windermere, this home is close to shopping, restaurants, parks, and public transit, which offers both comfort and convenience. (id:51989)
Local Real Estate
201, 4504 47 Street
Innisfail, Alberta
Welcome to #201, 4504 47 Street in Innisfail — an end-unit 2 storey townhouse-style condo offering updates and affordable living in a pet-friendly (approval required) community. NOTE: Innisfail is about 20 minutes south of Gasoline Alley/RED DEER. This corner unit is ideally located along a green belt between backing neighbors and features a fenced backyard with two gates, providing both outdoor space and separation from neighboring units. Parking is a breeze - right in front of the home (with plug-in) and additional street parking right beside the home. Inside, the owner has completed numerous UPGRADES in 2024 (approx. value $8,300) including a new hot water tank, updated electrical panel, new thermostat, fresh paint on the main & upper floor, and a fully renovated main 4-piece bathroom upstairs and new carpet on the stairs. The kitchen has been refreshed with new flooring, lighting and white cabinetry along with included appliances: fridge, stove, and microwave. There is a window at the sink. A cozy corner dining area with two more large vinyl windows allows natural light to flow into the entire bright kitchen area. Oversized sliding patio doors fill the living room space with natural morning light and offer direct access to the low-maintenance yard consisting of concrete pad, rubber tiles, bark mulch and some gravel. A corner gas fireplace with a large mantle anchors the living room—please note, the fireplace has not been used by the seller and is being sold as-is. Upstairs, you'll find a generously sized primary bedroom and a second spacious bedroom. The newly redone bathroom includes a new tub, tub surround, sink, toilet, mirror, lighting, and flooring. New carpeting has been added to the stairway for added comfort. The basement has two large flexible areas with a painted floor to create the space you need—one area includes a window (egress compliance not verified). The Monthly condo fees are $297 and cover parking, snow removal and lawn care (exclu ding inside fenced yards), exterior maintenance, reserve fund contributions, and professional property management. The condo board has already completed major exterior work as required, including a new front door, fencing and shingles (approx. 5 years ago), so you can enjoy worry-free ownership. This is a comfortable, updated, and affordable home in a great location—ideal for those looking for move-in ready living with important upgrades already taken care of. The Eastgate neighborhood offers quick and easy access to Highway 2, with shopping, restaurants and local town businesses & other community attractions nearby. (id:51989)
2 Percent Realty Advantage
#101 15503 106 St Nw
Edmonton, Alberta
Ready to move in! Quiet location near Lake Beaumaris. Best of Adult Living (Age 18+). Immaculate Condition. Beautiful 1 Bedroom end-unit with in-suite Laundry and Storage. Professionally painted. Lovely flooring and no carpet. Spacious and practical Kitchen with plenty cupboards and room for another Dining area or island. Massive Living Room open to patio. Large Bedroom. 4 piece Bath with Jet Tub. Energized Parking Stall, steps to unit. Condo fee include Cable TV, Water and Heat. Great amenities include Exercise Room with Sauna (2nd floor), Recreational Room with billiard tables (3rd floor), and a Party Room with full kitchen (4th floor). Plenty of Visitors Parking at front. Service dog allowed with Board Approval. So convenient to shopping. Priced to sell. Don't miss out on this one! (id:51989)
RE/MAX Excellence
1377 Shawnee Road Sw
Calgary, Alberta
Welcome to your forever home in the prestigious, established community of Shawnee Slopes! Nestled on a quiet, tree-lined street, this immaculate 4-bedroom home has been lovingly maintained by its original owners for 31 years, with pride of ownership shining throughout. The main floor offers pristine oak hardwood floors, a bright and open formal living room, a spacious dining area, and a comfortable, functional kitchen with a south-facing bay window over the sink overlooking the backyard, along with a pantry and a sunny breakfast nook. Adjacent to the kitchen is a warm and inviting family room featuring a classic wood-burning fireplace with a mantle, and sliding doors leading to a beautifully landscaped backyard oasis complete with a relaxing stream, pond, raspberry bushes, apple tree, full fencing, storage shed, concrete patio and a large deck with a screened gazebo. Practical features include a main floor laundry room with a sink and a double attached garage (step-free). Upstairs, the primary bedroom is a true retreat with his-and-hers closets including a walk-in with custom oak cabinetry and a stunningly renovated 3-piece ensuite with an oversized shower, while three additional bedrooms, two complete with elegant French doors on the closets, and a stylishly updated 4-piece bathroom complete the upper level. The bright, open-concept basement is fully developed with a large recreation area, a wet bar, 2-piece washroom and plenty of extra storage space. Additional upgrades include newer windows, recent water heater and furnace and a new 40-year Cambridge shingle asphalt roof. Located in a quiet, established, family-friendly neighbourhood, this home offers quick and easy access to Fish Creek Park, Macleod Trail, and Stoney Trail, as well as an abundance of nearby shopping, schools, parks, and tennis courts all within walking distance. This is a rare opportunity to own a move-in ready home in a mature, highly desirable area—don’t miss your chance to make it yours! (id:51989)
RE/MAX Complete Realty
65, 420 Grier Avenue Ne
Calgary, Alberta
*OPEN HOUSE: May 2 @4:30-6:30PM & May 3 @2:00–4:00 PM*Welcome to this beautifully renovated END-UNIT townhouse, located in the tranquil yet very accessible neighborhood of Greenview. The whole unit is enhanced by large windows bringing in loads of natural light.The main floor features a bright and spacious living room with NEWER FLOORING AND STAIRCASES (2024), and a BRAND-NEW KITCHEN showcases a modern, stylish design, completes with new cabinetry, fixtures, and finishes. Upstairs boosts 3 good-sized bedrooms with ample closet space, a sleek BRAND NEW 4-piece bathroom, also a convenient in-suite laundry. Other upgrades include FRESH PAINT (2025), a NEWER HOT WATER TANK and HIGH-EFFICIENCY FURNACE (2018).Enjoy outdoor living with your private, fully fenced East-facing yard and front patio surrounded by greenery, perfect for relaxing or entertaining. The unit comes with TWO ASSIGNED PARKING STALLS. Plenty of street parkings are also available. The complex is well-managed, has NEVER HAD ANY SPECIAL ASSESSMENT, and offers relatively LOW CONDO FEE WITH WATER INCLUDED.The location is ideal– just 10 minutes from downtown, with quick access to the airport, Deerfoot Trail, and public transit. It’s also just steps away from Nose Creek Pathway – perfect for strolling, jogging, or cycling. Enjoy peaceful living while staying connected to everything you need, including nearby shops, schools, parks, and restaurants.Move-in ready and available for immediate possession, this is a fantastic opportunity for first-time buyers, young families, or investors. Your new home in Greenview is ready – Come see it in person! (id:51989)
First Place Realty
2108, 450 Kincora Glen Road Nw
Calgary, Alberta
Welcome to Cove Properties’ coveted adult 18+ community of THE PINNACLE AT KINCORA & this beautifully appointed 2 bedroom condo here in the popular Symons Valley neighbourhood of Kincora. This gorgeous main floor corner unit enjoys free-flowing open concept floorplan, 2 full bathrooms & upgraded vinyl plank floors, sleek designer kitchen & 2 titled parking stalls for your exclusive use. Wonderful mint condition home featuring warm neutral décor, spacious inviting living room with large windows, great-sized dining room area & stylish kitchen with quartz countertops, loads of cabinet space & upgraded stainless steel appliances; there's also a big walk-in pantry which could also be a great home office. Located on opposite sides of the condo, both bedrooms are a fantastic size with excellent closet space; the primary bedroom has a walk-in closet & ensuite with double vanities & separate shower, & the 2nd bedroom has a walkthrough closet & its own private access into the 2nd full bathroom. Large insuite laundry with stacking LG washer & dryer. For your outdoor enjoyment & your pets, you have the covered terrace complete with natural gas line for your BBQ..& it opens out to the walking path & pergola with benches. Your new home also has 2 titled parking stalls…the underground stall has an adjoining storage locker & the outside stall – located across from the building, is equipped with a plug-in. There’s also another separate storage locker, quartz counters in both bathrooms, central air & radiant infloor heating. Monthly maintenance fees include both heat & water-sewer, residents’ bike storage, plenty of visitor parking & beautifully landscaped grounds with benches. Prime location only minutes to regional shopping (Sage Hill Crossing, Beacon Hill, Gates of Nolan Hill & Sage Hill Quarter), & quick easy access to Shaganappi & Stoney Trails to take you to University of Calgary, Foothills Medical Centre, airport, downtown & beyond! (id:51989)
Royal LePage Benchmark
2705 52 Avenue
Lloydminster, Alberta
Situated just steps from Messum Lake and only two blocks from schools, this updated home is ready for you to move in and enjoy. Featuring a functional layout, the spacious kitchen offers ample counter and cabinet space — perfect for any family. The main floor features two large bedrooms, including a primary suite with a 3-piece ensuite. Downstairs, the bright basement benefits from large windows providing abundant natural light, two additional bedrooms, another full bathroom, and a bonus area. Plumbing is already roughed in if you envision adding a kitchenette or wet bar! Plus, enjoy the comfort of in-floor heating powered by a new boiler installed in 2022, alongside hot water on demand. Start your mornings basking in the sun on the deck, surrounded by mature trees that provide excellent privacy. The backyard is landscaped, tidy, and features a shed, and a major bonus, a relaxing hot tub. RV parking is also available for added convenience. The oversized 24' x 21' double garage is a standout feature, complete with workbenches and storage. This home truly has location, updates, space, and comfort! Check out the 3D virtual tour! (id:51989)
Century 21 Drive
#303 10710 116 St Nw Nw
Edmonton, Alberta
Welcome to Churchill West a well-maintained, 3rd-floor condo in an adult-only building in Queen Mary Park. This East facing unit offers downtown views and features an open layout, gas fireplace, 2 spacious bedrooms, in-suite laundry, and a 4-pc bathroom. Located just minutes from 124th Street, Brewery District, MacEwan, Rogers Place, and the future Valley West LRT station. Condo fees cover heat and water, and 1 powered parking stall is included. Pets allowed with approval. Ideal for students or first-time buyers. Quick possession available! (id:51989)
RE/MAX Real Estate
1017 79 Av
Stony Plain, Alberta
COURT ORDERED SALE. Land Parcel: 7.36 acres± ready for high density residential development. Services: Access to municipal services. Zoning: Z6 - Comprehensively Planned Residential District. Location: On the north edge of Genesis on the lakes and 15 minutes to Acheson & 20 minutes to Anthony Henday. (id:51989)
Nai Commercial Real Estate Inc
5122 51 St Avenue
Rimbey, Alberta
Welcome to family friendly Rimbey! This home is perfect for first time buyers or INVESTORS looking to add to your portfolio. The location is close to the Hospital, School, Playground & all amenities Rimbey has to offer. This Bungalow has 3 bedrooms on the main floor, one bedroom plus a flex room in basement. There is an illegal suite in the basement with a full kitchen. Upgrades include new laminate flooring, a nice front deck, a new hot water tank and new colors throughout the home. The large backyard will be your entertainment during the summer with a playset for the kids. Comes with all appliances, including central air conditioning. (id:51989)
Exp Realty
719 55 Avenue Sw
Calgary, Alberta
Prime Development Opportunity in Windsor ParkAn exceptional opportunity to build in one of Calgary’s most desirable inner-city neighbourhoods. This vacant, shovel-ready 50' x 120' south-facing lot sits on a quiet, tree-lined street in Windsor Park and offers R-CG Residential Grade-Oriented Infill zoning. This flexible zoning supports a variety of building options: including rowhouses, detached, side-by-side, or duplex homes, with potential for secondary suites. No demolition or asbestos removal required, just bring your vision and build.Enjoy a walkable, active lifestyle steps from Stanley Park and Riverdale Park, with access to tennis courts, an outdoor pool, river pathways, and playgrounds. You're also minutes from Britannia Plaza, Mission’s vibrant dining scene, Chinook Centre, the C-Train, and downtown.Families will appreciate the proximity to top-rated schools such as Elboya (K–9, French Immersion) and Western Canada High School. Developers will value the zoning flexibility and prime location in a mature, amenity-rich community that continues to see strong demand. Take advantage of this exceptional opportunity to build in a neighbourhood that offers both lifestyle and long-term value. (id:51989)
Exp Realty
2109 Eagle's Landing Drive
Wabasca, Alberta
4.52 Acres of industrial land in prime location in Wabasca. Close to ammenities. Land will be cleared of all buildings. Price to sell. (id:51989)
Royal LePage Progressive Realty
332 Chapala Point Se
Calgary, Alberta
PRIVATE SHARED DOCK & LAKE ACCESS!OPEN HOUSE Sunday May 25 - 2 - 4 PM. Experience the ultimate lake lifestyle in this stunning fully developed Morrison walk out bungalow with loft family home in the sought-after community of Chaparral! Boasting 6 bedrooms, 4 bathrooms, 2 dens, exercise room and over 3,700 sq. ft. of living space, this home offers exclusive access to a private shared dock (accessible by a very limited number of homes) - perfect for kayaking, paddle-boarding, swimming, fishing or enjoying a peaceful lakeside picnic. Access the community’s beach and club amenities through the gated main entrance, which includes activities such as yoga, Pilates, pickleball, tennis, and basketball, along with features like a skating rink, cook shacks, waterfalls, and walking paths. Throughout the year, the community hosts activities and events for all ages, and in the winter, you can enjoy skating on the lake's cleared paths, maintained by a Zamboni.This unique home features elegant stone-front styling, backs onto a private green space and footpath, and is located on one of Calgary’s best streets ending in a friendly cul-de-sac. The flexible layout provides multiple home office options or bedroom setups with 2 bedrooms upstairs, 2 on the main floor, and 2 or 3 in the walkout basement. The inviting entryway leads to a spacious main floor den, with French doors for added privacy. The main floor features a vibrant, open-concept kitchen, dining, and living area, with towering windows that create a bright atmosphere and open onto a spacious deck. The fully finished walkout basement boasts high ceilings, a large recreational room with a gas fireplace and bar, an office, a gym, and a laundry area. Additional features include a newly installed oversized hot water tank with a water softener, along with a UV-C air purification system fitted to both furnaces, ensuring cleaner air throughout the home.Conveniently located near SW Ring Road access and close to a variety of st ores and amenities, this home is truly one of a kind. Don't miss out on this rare opportunity to live your lake community dream! (id:51989)
Royal LePage Solutions
306, 20 Sage Hill Terrace Nw
Calgary, Alberta
TOP FLOOR, MOVE-IN READY 2 BED | 2 BATH CONDO WITH RAVINE & ROLLING HILLS VIEWS in the desirable neighborhood of Sage Hill! Step inside to find an open and inviting space with 9’ ceilings and luxury vinyl plank flooring throughout. The clean, modern finishings start in the island kitchen featuring luxurious quartz countertops, stainless steel appliances, and undermount sink. Complementing the kitchen, professionally installed upper cabinets in the dining area offer additional storage. Off the inviting, light-filled living area, the large, covered balcony is perfect for your patio furniture and BBQ. The tranquil master bedroom features a walk-through closet and a full ensuite washroom. Ideal as a guest room, home office or a place for your hobbies, the 2nd bedroom has a Murphy Bed (included) which can be easily tucked away. Fitting for cold days, in-floor heating and titled heated underground parking will keep you nice and cozy! In-suite laundry rounds out this stylish condo. Plenty of shopping, dining, parks and pathways are nearby as well as quick accessibility to major roadways such as Stoney and Shaganappi Trails. Don’t miss out on this beautifully maintained, pet friendly suite! Schedule your viewing today!! (id:51989)
Royal LePage Solutions
7523 Klapstein Li Sw
Edmonton, Alberta
The Family 3-Storey home is the perfect blend of functionality and comfort for modern family living. With 3 finished floors, this home is designed to streamline everyday routines while creating special moments for the whole family. The ground floor offers a spacious garage, mudroom, and a playroom ideal for family activities. The main floor features an open-concept design with versatile eating bar and a dedicated homework nook. The upper floor showcases a luxurious primary suite with walk in closet, a spa inspired ensuite, and the option for a family room. Additional features include large windows, a double car garage, an outdoor lounge, and no condo fees. This home includes upgraded features such as a sleek horizontal metal railing and a stylish fireplace. *photos are for representation only. Colours and finishing may vary* (id:51989)
Exp Realty
403, 3101 34 Avenue Nw
Calgary, Alberta
Welcome to Unit #403 at 3101 34th Ave NW – A fantastic opportunity to own a bright and modern 1-bed, 1-bath top-floor unit in the vibrant Varsity neighbourhood. Perfectly located just 75 meters from the University of Calgary, this unit offers the ideal blend of convenience and comfort for students, faculty, medical professionals and anyone seeking easy access to campus life, hospitals and downtown.Boasting a direct view of Nose Hill Park, you will enjoy breathtaking views from your private deck complete with a natural gas BBQ hookup. The unit comes with titled underground parking, a titled storage locker and access to secure indoor bike storage for added convenience. Walk to everything: Brentwood Village Shopping Centre is just across the street, and both Brentwood and University C-Train stations are within a 10-minute walk. You’re also only a 4-minute drive from Market Mall, with easy access to nearby schools, parks, cafés and other everyday essentials. This location offers convenient, secure living just 5 minutes from Alberta Children’s Hospital and 8 minutes from Foothills Medical Centre - unbeatable proximity for healthcare professionals, university students and faculty and anyone looking for easy access to downtown Calgary. Whether you’re a first-time buyer, investor or down-sizer, this unit offers a rare combination of location, lifestyle and long-term value. Don’t miss your chance to make this your new home (id:51989)
Exp Realty
111 Cove Crescent
Chestermere, Alberta
Tucked into the heart of The Cove—one of Chestermere’s most beloved lakeside communities—this beautifully maintained bungalow offers timeless style, functional space, and a location that embraces both serenity and recreation. Set on a landscaped lot with a south-facing backyard, this 3-bedroom, 3-bathroom home welcomes you with soaring vaulted ceilings, rich hardwood floors, and a bright open-concept layout designed for everyday living and easy entertaining. The spacious living room features a cozy gas fireplace, while the kitchen is thoughtfully appointed with quartz countertops, ample cabinetry, a corner pantry, and a large island with seating. A flexible front lifestyle room can be used as a formal dining space, office, or music room. The private primary suite includes garden door access to the back deck—perfect for quiet mornings—and a relaxing ensuite with a jetted tub and separate shower. Downstairs, the partially finished basement features a third bedroom, full bath, and workstation, with sunshine windows and plenty of room to expand. Outside, enjoy the privacy of your fenced yard and the convenience of an attached double garage and concrete driveway. Best of all, you’re just a short walk to the lake, tennis courts, parks, and pathways—ideal for anyone who loves an active, connected lifestyle. (id:51989)
Exp Realty
270080 Glenmore Trail
Rural Rocky View County, Alberta
Front row seats to nature spectacular show! Imagine taking in the jaw dropping Mountain views From almost every window and your wraparound porch! This huge 2130 square-foot five bedroom four bathroom walkout bungalow was custom built and meticulously planned!There are 4 BIG reasons to buy this once in a lifetime Homestead! #1 The house! From the minute you walk in this home you quickly realize this is built to the highest quality featuring huge vaulted ceilings, two story, two sided, stone fireplace, solid red birch floors, slate tiles and commercial grade vinyl. throughout the main flr. The open concept (kitchen, dining room and living room) area is an entertainer's dream with a chef’s kitchen, loads of solid wood cabinets, and upgraded stainless steel appliances. The windows flood the home with warmth and sunlight! Two bedrooms and two bathrooms, Plus a large bright office complete this floor. The lower level is large and bright and features two massive bedrooms with a Jack and Jill bathroom. The media space has built-in speakers, a high-end sound system, pool table, bar area, and cold storage room! Every room from this lower level has gorgeous views of the pond and mountains! Pls note the home features radiant infloor and forced air heating with AC TOO! You will also notice the secret staircase to the exceptional attached garage! Sound System featured in the house and garage!#2 The massive (1600sqft) attached garage/shop or shall we say “Garage Mahal” has heated floors, a 6500 lb hoist, bathroom, dog wash area and a place for every tool you can imagine! Sound system in the garage too!#3 The quintessential perfect RED BARN with quality in mind 32x40 ft.² this barn is user ready and has a large upper level.The barn has 240V/40A electrical panel genera lighting and GFCI receptacle for horse services. There’s a water source that’s heat traced for the horses. You can go ahead and add stalls and a horse door plus so much more! The outside has a covered 8x40 sqft covered hay storage area. #4 THE LAND! As Mark Twain stated, “Buy land, they’re not making any anymore!” 10.77 acres fully fenced with a few paddocks.The pond is fabulous and functional with easy drainage, water source and offers water management. This gated property gives you just enough space to spread out! You also could choose to subdivide! 25 km to Calgary if you want to hit the big city, but essential shops are just a few gallops away! Access to paved highways are at your doorstep! (id:51989)
Real Estate Professionals Inc.
241 Chelsea Court
Chestermere, Alberta
Discover the Hogan 4 – a stunning front garage duplex blending style and function. Built by a trusted builder with over 70 years of experience, this home showcases on-trend, designer-curated interior selections tailored for a home that feels personalized to you. This energy-efficient home is Built Green certified and includes triple-pane windows, a high-efficiency furnace, and a solar chase for a solar-ready setup. With blower door testing that can offer up to may be eligible for up to 25% mortgage insurance savings, plus an electric car charger rough-in, it’s designed for sustainable, future-forward living. Featuring a full suite of smart home technology, this home includes a programmable thermostat, ring camera doorbell, smart front door lock, smart and motion-activated switches—all seamlessly controlled via an Amazon Alexa touchscreen hub. The gourmet kitchen features stainless steel appliances, a gas range, Silgranit sink, walk-through pantry, and sleek tile backsplash. Enjoy 9' basement ceilings, side entrance, and a spacious upper floor bonus room with vaulted ceiling. The primary bedroom boasts a W.I.C. and upgraded tiled ensuite shower. Modern finishes include paint-grade railing with iron spindles, LVP flooring throughout the main floor and wet areas, and an electric fireplace with a wall-to-wall tile face. Relax on the rear 9'-6"x11'-16" deck. Plus, your move will be stress-free with a concierge service provided by Sterling Homes Calgary that handles all your moving essentials—even providing boxes! Photos are a representative. (id:51989)
Bode Platform Inc.
107 East Lakeview Court
Chestermere, Alberta
Nestled in a quiet cul-de-sac just steps from Chestermere Lake, this stunning 2-story home offers over 3400 sq. ft. of living space with a fully finished 2-bedroom basement. along with separate entrance, full bath and Ktchen—perfect for rental income or extended family! Potential ($1500.-00) Rental IncomeStep inside to a grand foyer leading to an open and airy main floor, featuring soaring ceiling heights, elegant stone finishes, and large windows that flood the space with natural light. The spacious kitchen is a chef’s dream, boasting upgraded stainless steel appliances, beautiful stone countertops, and a pantry that can be converted into a spice kitchen. A cozy family room with a fireplace, a dedicated dining area, and a private den (ideal for a home office) complete this level.Upstairs, you'll find a massive bonus room, three grand bedrooms, and a luxurious primary suite featuring a 5-piece ensuite with a jacuzzi tub, double vanity, and walk-in closet.The fully finished basement WITH SEPARATE ENTRANCE AND HUGE RENTAL POTENTIAL offers two additional bedrooms, a full kitchen, a spacious living area, and a 4-piece bathroom—a fantastic mortgage helper!Outside, enjoy a beautifully fenced backyard and a front garage for added convenience. Plus, with a kids' park and a volleyball court nearby, this home is perfect for families! Prime location, high-end finishes, and income potential—don’t miss out on this incredible opportunity!Call today to book your private showing! (id:51989)
Real Broker
Royal LePage Metro
23, 1712 23 Street
Coaldale, Alberta
Welcome to this well-maintained 2-bedroom mobile home ideally located just around the corner from Coaldale's brand-new Shift Community Recreation Centre. Inside, you'll find a bright and spacious layout featuring a large living room, a tasteful kitchen, and a built-in hutch in the dining area – perfect for entertaining or casual meals. The 5-piece bathroom offers plenty of space and convenience, and recent updates include newer shingles and a newer hot water tank, giving peace of mind for years to come.Situated in a quiet, friendly neighborhood, you’ll enjoy easy access to everything Coaldale has to offer, including the beautiful Land-O-Lakes Golf Course, charming local shops, schools, and parks. Plus, with Lethbridge less than 15 minutes away, you're never far from big city amenities while enjoying the relaxed pace of small-town living.Whether you're downsizing, a first-time buyer, or looking for affordable ownership, this home is a must-see! (id:51989)
Lethbridge Real Estate.com
10241 92a Av
Morinville, Alberta
Located just a short drive from St. Albert, this stunning 3-bedroom, 2.5-bathroom home offers over 1600 sq ft of modern living space in the desirable community of Morinville. Built by Attesa Homes, this property features an open-concept design perfect for entertaining and everyday living. The main floor boasts a spacious living area with an electric fireplace and a walk-in pantry, providing both style and functionality in the kitchen. Upstairs, the primary bedroom offers a serene retreat, complete with a beautifully designed ensuite. This home combines comfort, style, and convenience—don’t miss your chance to make it yours! The photos and renderings used are from a design or recently built home and colours & finishings may vary. (id:51989)
Real Broker
119 Brickyard Dr
Stony Plain, Alberta
Welcome to this charming single-family lane home in The Brickyard, Stony Plain build by Attesa Homes! Upon entering, you'll be captivated by the elegant design and thoughtful layout. The main floor features an open-concept living space, including a beautiful kitchen with quartz countertops and luxury vinyl flooring. Upstairs, the primary suite offers a spacious walk-in closet, and a luxurious ensuite with a double sink vanity. Two additional bedrooms, a full bathroom, and a versatile bonus room complete the upper level. The highlight of this home is its convenient location, just steps away from a K-9 school and a future recreation centre. Don’t miss out on the opportunity to own this exquisite new home in The Brickyard! The photos and renderings used are from a design or recently built home and colors & finishings may vary. (id:51989)
Real Broker
1417 41 Street Sw
Calgary, Alberta
OPEN HOUSE Saturday May 24, 11 AM - 1 PM. Brand New Semi Detached Infill. Quality of Construction is Apparent Throughout! Bright & Modern Interior complete with 9' Ceilings, Stunning Gas Fireplace and built in focal point. Dream Kitchen featuring Huge Quarts Island, Canadian Made Echo Custom Cabinets and 2 Pantry's! Upstairs offers huge primary bedroom with Vaulted Ceilings, walk in closet, ensuite with dual sinks, private toilet, comfortably sized shower and separate soaker tub. Upper level laundry room complete with a soaker sink. Legal lower suite offering an additional 915 square feet! Incredible opportunity to move into your dream home now, with the benefits of a mortgage helper. Legal lower suite includes a private entrance, large windows, in floor heat, laundry room, full sized linen closet and walk in closet in the bedroom. Designed to function as a comfortable self contained living space. Offering a thoughtful layout, with the potential to seamlessly open the lower level to become part of the home if the in-law, nanny or income suite is no longer desired. This Incredible home is equip with a 75 Gallon Hot water Tank, Large Back Deck and is located walking distance to amenities and transit! (id:51989)
Cir Realty

