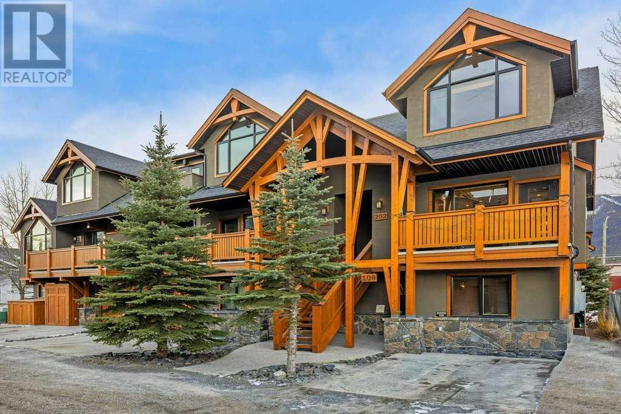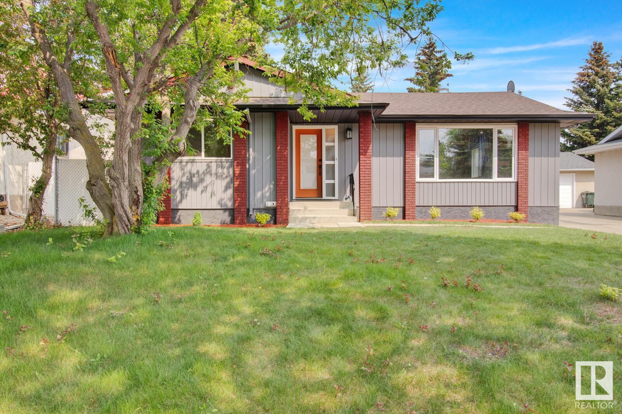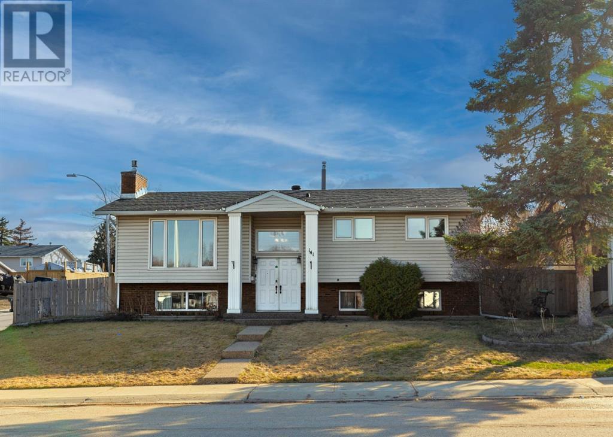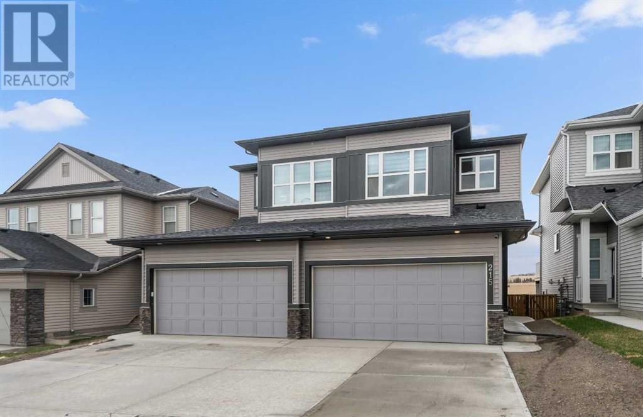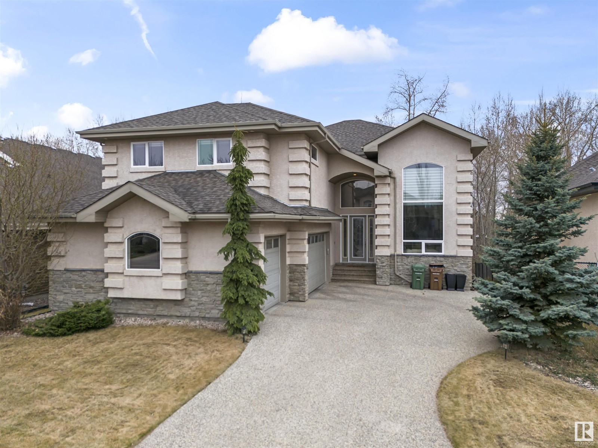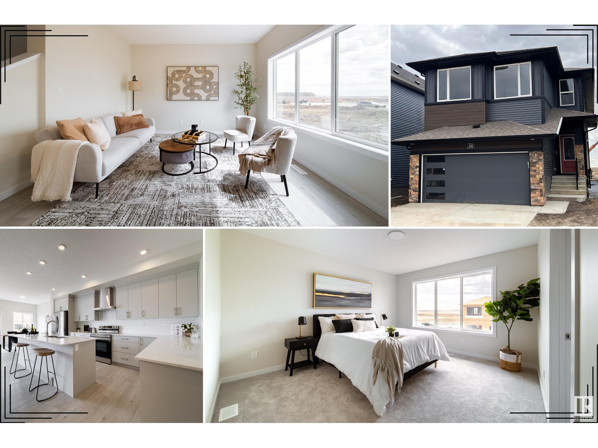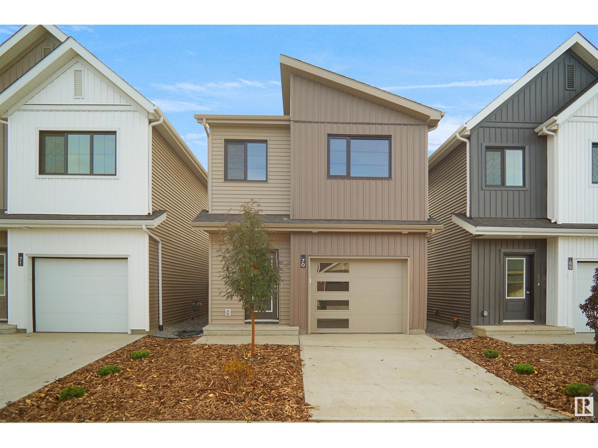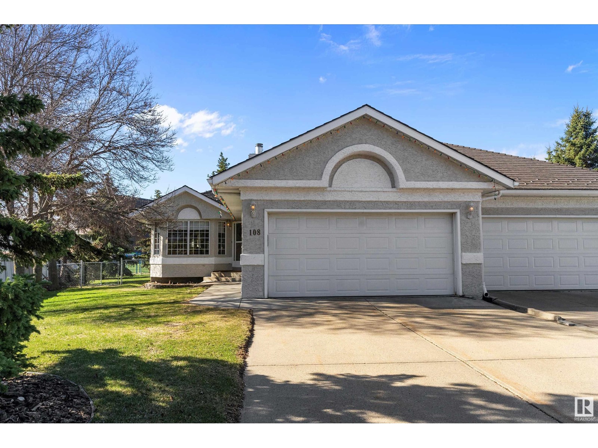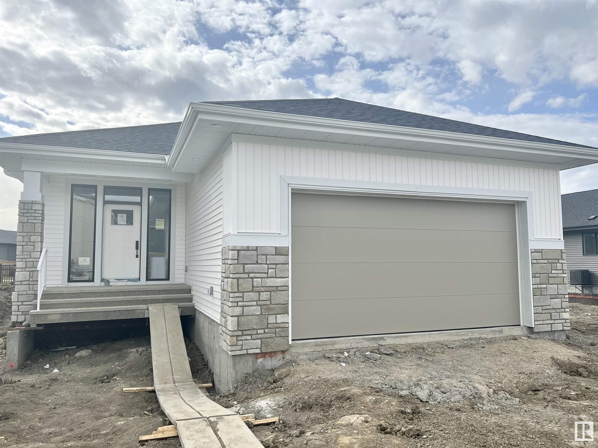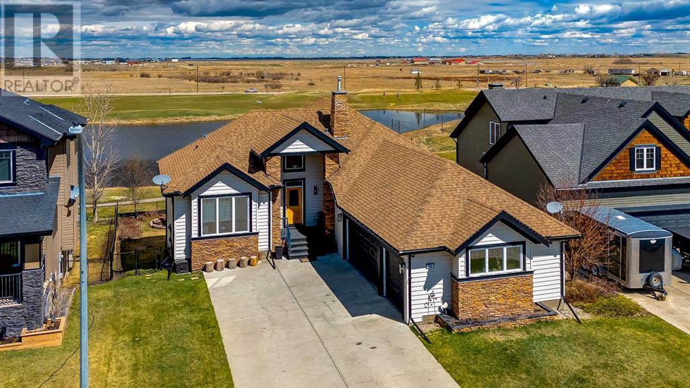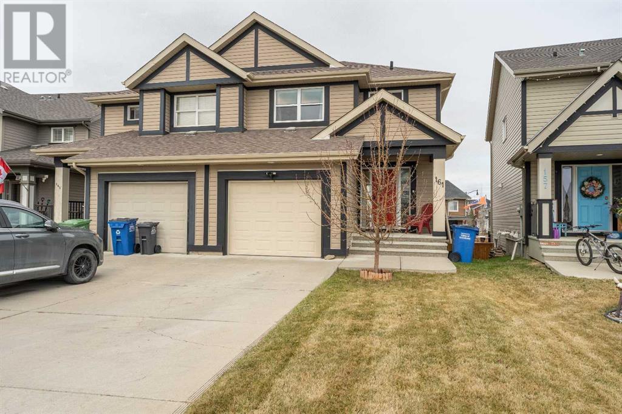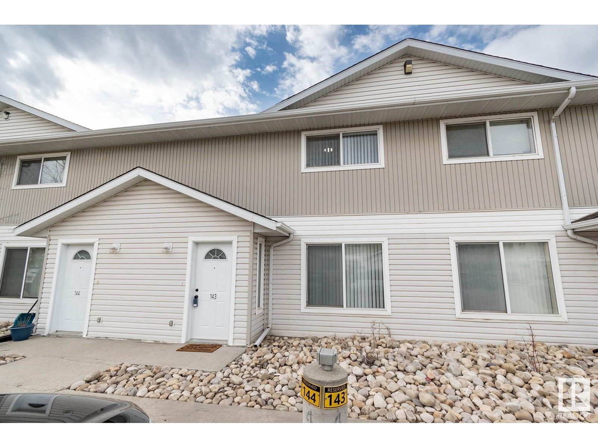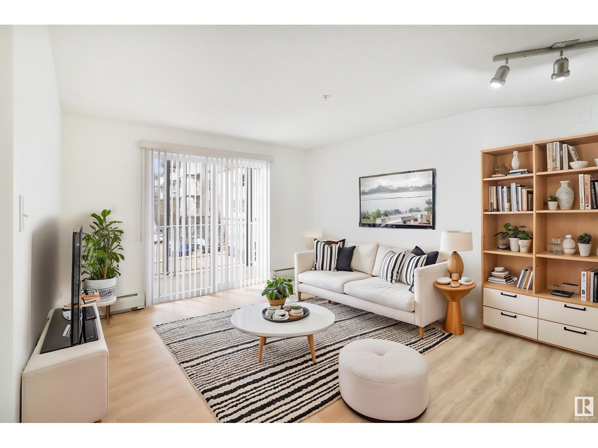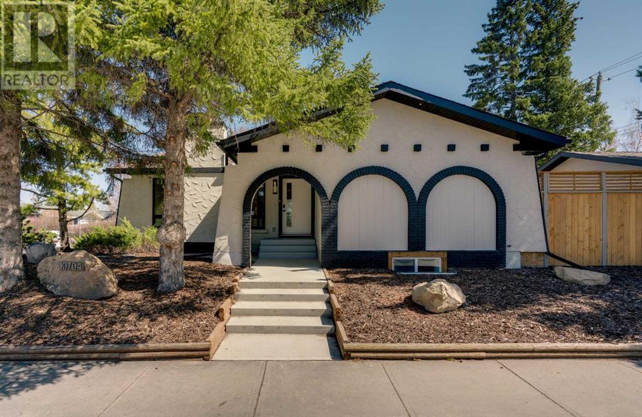looking for your dream home?
Below you will find most recently updated MLS® Listing of properties.
10347 Villa Av Nw
Edmonton, Alberta
PRIVATE RAVINE RETREAT IN PRESTIGIOUS GROAT ESTATES! Nestled in a secluded, forested ravine within Groat Estates, this stunning heritage home offers unmatched privacy and timeless elegance.Set on an immaculately landscaped lot, the home’s sandstone exterior and inviting front verandah make a striking first impression. Inside, original character details blend seamlessly with thoughtful modern upgrades, including heated marble floors, modernized fireplaces, and sparkling chandeliers. The home has been respectfully updated with ADVANCED PLUMBING and HEATING systems,NEW WINDOWS as well as environmentally conscious SOLAR PANELS for sustainable living. The heart of this estate is its ravine-backed backyard—a peaceful, private oasis with a secluded lookout surrounded by nature. Whether relaxing in solitude or entertaining guests, this setting offers a tranquil escape just minutes from downtown. Additional features include a spacious triple garage and workshop. TRULY A SANCTUARY IN THE CITY! (id:51989)
Maxwell Challenge Realty
108 Hidden Creek Rise Nw
Calgary, Alberta
A bright, peaceful home with stunning south views, stylish updates, and room to grow.Welcome home — to a beautifully updated 2-storey offering an ideal balance of comfort and functionality. Freshly painted throughout, the home feels light, clean, and move-in ready. Large windows fill the space with natural light, and the open-concept main floor is perfect for both everyday living and entertaining. The living room features an electric fireplace, adding a cozy touch, while the kitchen is upgraded with granite countertops and features a new backsplash and brand-new stainless steel appliances.Upstairs, a spacious landing with a built-in desk offers a dedicated workspace or study area, and the primary suite includes a walk-in closet and private ensuite. The unfinished walkout basement provides abundant natural light and future flexibility, while the balcony off the main level is the perfect place to relax and enjoy the sunshine and views.Located in a quiet, well-connected neighbourhood, this home is just a short walk to bus stops and close to multiple schools, shopping centres, parks, and pathways. A fantastic opportunity to settle into a bright, comfortable home in Hidden Valley. (id:51989)
Royal LePage Benchmark
11532 170 Av Nw
Edmonton, Alberta
This premium Canossa residence perfectly combines coveted lakeside living with modern convenience. Upon entering, the open-concept layout immediately impresses with expansive views, where sunlight streams through floor-to-ceiling windows onto warm Newer LVP floors, creating an inviting ambiance. The thoughtfully designed kitchen features a marble-topped island and corner pantry, blending aesthetics with functionality. The primary suite boasts a luxurious soaking tub and walk-in closet, complemented by two sun-filled bedrooms sharing a 4pc bathroom. The finished basement includes a kitchenette, recreation area, bedroom and 4pc bathroom. Outside, the professionally landscaped backyard features an expansive lakeside deck, productive greenhouse and mature fruit trees - creating a private oasis for relaxation and gardening. Nestled in a peaceful neighborhood within walking distance to Walmart and with easy Henday access, this home offers the perfect blend of urban convenience and natural beauty. (id:51989)
Mozaic Realty Group
202, 702 4th Street
Canmore, Alberta
Discover the best of Canmore living here! -You will instantly feel at home in this charming 2bed/2bath townhome built in 2008 by Canmore’s highly reputed quality builder “Elk Run”. Enjoy a gourmet meal prepared in the open concept kitchen with high-end appliances, then relax around the cozy stone fireplace. Step onto the spacious balcony with a BBQ, soak up the sunshine, and take in breathtaking mountain views from this incredible corner unit. Warm wood floors and natural slate accents grace both levels, and the vaulted ceilings in the upstairs master bedroom enhance the sense of space and serenity. Both bedrooms are generously sized, offering stunning views. Heated bathroom floors provide that little extra comfort. “Caffaro Fusion” boasts fantastic curb appeal and is ideally situated in South Canmore, just a short walk to downtown, the Bow River, and nearby parks. With over 1,100 sq. ft., assigned parking, and ample street parking, this home is perfect for a young family, or as a cozy vacation retreat. Available turn-key ready. Easy to show, so don’t miss out! (id:51989)
RE/MAX Alpine Realty
20 Harcourt Road Sw
Calgary, Alberta
OPEN HOUSE Saturday 1-3pm <--- Located on a quiet street in desirable West Haysboro, this beautifully renovated home offers a flexible layout ideal for downsizers or established families looking for comfort, function, and style. With over 1,100 sq ft above grade and a fully finished basement, the home has been thoughtfully updated throughout. The main level features a spacious open-concept living and dining area filled with natural light, leading into a stylish kitchen complete with stainless steel appliances, custom concrete counters, ample cabinetry, and a large central island—perfect for everyday living or entertaining.Upstairs, the reconfigured floor plan includes two generous bedrooms and two full bathrooms, including a stunning primary suite with dual closets and a spa-inspired ensuite featuring a standalone soaker tub, tiled shower, and private water closet. The lower level is fully developed with a third bedroom, cozy family room, full 3-piece bath, laundry area, and ample storage. The home has undergone extensive updates over the years, including newer windows, furnace, central air conditioning, upgraded electrical panel and plumbing, newer roof, siding, and modern finishes throughout.A major highlight is the newer oversized garage, measuring 25'4" x 21'4", offering ample room for vehicles, storage, or hobbies. The East-facing backyard is private and low maintenance with mature trees and laneway access. Situated close to Glenmore Reservoir, Heritage Park, Rockyview Hospital, multiple schools, LRT, and shopping, this location offers a balance of quiet residential living with excellent urban access. An exceptional opportunity for those seeking a well-appointed, move-in-ready home in a mature inner-city neighbourhood. (id:51989)
RE/MAX Real Estate (Mountain View)
9708 94 Street
Wembley, Alberta
Beautiful 4-Bedroom Bi-Level with Oversized Garage & No Rear Neighbours – Wembley, ABWelcome to this stunning 2005 bi-level home located in the charming community of Wembley, AB. Situated on a spacious lot with no rear neighbours, this well-maintained property offers the perfect blend of comfort, functionality, and privacy.Boasting 4 bedrooms and 3 full bathrooms, this home is ideal for growing families—with potential to easily add a 5th bedroom in the fully developed basement. The oversized double attached garage provides ample space for vehicles, storage, or a workshop, while RV parking adds even more convenience for outdoor enthusiasts.Step inside to find freshly updated paint throughout, a bright and open floor plan, and modern stainless steel appliances in the kitchen. Recent upgrades include an updated hot water tank and a professionally installed radon reduction system, offering added safety and peace of mind for you and your loved ones.Enjoy entertaining or relaxing in the large backyard featuring a cozy firepit area, perfect for making memories year-round.This move-in ready home is a rare find in a peaceful location—don’t miss your chance to own this beautiful property. Book your private showing today! (id:51989)
Grassroots Realty Group Ltd.
210, 30 Walgrove Walk Se
Calgary, Alberta
Discover elevated living in this stylish 2-bedroom, 2-bathroom condo, nestled on the 2nd floor of the secure and well-managed Walgrove Place in vibrant Walden. Built by Cardel Lifestyles, this 2020-built residence offers a bright, quiet north-facing view, perfect for those seeking tranquility and modern comfort. Step into a spacious foyer with ample storage, leading to an open-concept main living area bathed in natural light from large windows. The sleek kitchen is a standout, featuring quartz countertops, a large island with a breakfast bar, stainless steel appliances, and abundant white cabinetry with a pantry for all your storage needs. The adjacent dining and living areas are perfect for entertaining or cozy evenings, with luxury vinyl plank flooring and 9-foot ceilings adding a touch of elegance. Stay comfortable year-round with central air conditioning, and enjoy the private balcony with a natural gas BBQ hookup—ideal for morning coffee or sunset grilling. The primary bedroom is a serene retreat, complete with a walk-through closet and a 3-piece ensuite boasting dual sinks and a glass-door shower. The second bedroom, versatile for guests or a home office, enjoys cheater access to a second 4-piece bathroom. In-suite laundry and additional storage keep life organized, while a titled, heated underground parking stall and assigned storage locker add convenience. This well-run condo corporation ensures peace of mind, with a secure building and easy walkability to local shops, cafes, All Saints School, and scenic pathways connecting to Fish Creek Park. With quick access to 210 Ave SE and Legacy’s growing amenities, this condo blends suburban calm with urban convenience. Move-in ready and brimming with modern finishes, this Walgrove Place condo is a rare find. Schedule your showing today to experience its warmth and functionality firsthand! (id:51989)
RE/MAX Irealty Innovations
#111 53025 Rge Rd 223
Rural Strathcona County, Alberta
This might just be the home of your dreams! Discover this 2753+ sqft walkout bungalow nestled among the trees in Aspenwood Estates. Your sanctuary includes a complete outdoor hockey rink w/12x60 heated & powered shack & ZAMBONI! Stunning stone entryway w/accents. High doors & ceilings create a spacious feel, while numerous windows flood the space w/natural light. Master b/r is stunning w/spa-like ensuite tub, dual-head stand-up shower, his & her sinks & enormous walk-in closet perfect for a queen. Bedrooms 2& 3 feature spacious Jack&Jill baths & large w/i closet. Stunning country kitchen showcases walnut cabinetry, top-of-the-line Miele appliances, spacious granite countertop, gas stove w/double wall ovens & charming dining nook. Main floor office w/double glass doors. Cozy L/R w/gas f/p. W/O basement features O/S rec room, wet bar, media rm, gym, gun/cold storage rm & 4th B/R. In-floor heat throughout. Triple att. heated garage. Surrounded by impeccable landscaping & beautifully treed! Welcome home! (id:51989)
RE/MAX Elite
126 Georgian Wy
Sherwood Park, Alberta
Move-in ready and beautifully renovated bungalow in the heart of Glen Allen. This charming home has been fully updated, featuring a new kitchen with stunning quartz countertops and top-of-the-line stainless steel appliances. Enjoy new flooring and lighting throughout, creating a fresh, modern atmosphere. The main level offers three spacious bedrooms and two full bathrooms—ideal for a growing family. Recent upgrades include new windows, a newer hot water tank, newer shingles (2020), and a newer furnace. The fully finished basement features additional bedrooms, a full bathroom, a spacious rec room, and a wet bar—perfect for guests or entertaining. An oversized garage provides ample parking and storage. Located within walking distance to an elementary school, this home is the perfect blend of comfort and convenience. (id:51989)
Homes & Gardens Real Estate Limited
23 Marina View Close
County Of, Alberta
If lake views are on your wish list, this property is your perfect match! This stunning walkout bungalow is designed to impress, featuring a wall of windows that frame unobstructed, sweeping views of Buffalo Lake and captivating sunsets from its prime west-facing position. Nestled in a quiet neighborhood with paved roads leading right to your doorstep, this home offers the added convenience of municipal water and services. Built with quality and longevity in mind, the home is equipped with triple-pane windows, Hardie board siding, and cozy in-floor heating for year-round comfort. Inside, this meticulously maintained 5-bedroom, 3-bathroom residence feels almost brand new. The kitchen, with its central island, flows seamlessly into the open-concept living space, while the main floor also boasts convenient laundry facilities. The spacious primary suite serves as your private sanctuary, featuring a private ensuite bath — a serene retreat where you can unwind in comfort. A stunning three-sided fireplace anchors the living area, providing the perfect ambiance as you take in the breathtaking views. The fully developed walkout basement offers additional space for leisure and relaxation, with four generously sized rooms that can easily serve as bedrooms, offices, or creative spaces, along with a large, open family room. From here, step out to ground-level access to the lakeside yard, where mature trees provide shelter from the north winds, creating a secluded oasis perfect for both entertaining and relaxation. Experience the best of every season at Buffalo Lake — whether it's indulging in summer boating and swimming or embracing the winter's beauty with ice fishing and sledding. The vibrant community hosts a variety of events year-round, offering an exceptional mix of social engagement and serene living. With air-conditioning for your comfort and an extended driveway that provides ample parking for guests or recreational vehicles, this home is as functional as it is luxuri ous.Whether you’re seeking a refined year-round residence or a lavish weekend retreat, Buffalo Lake offers an unmatched lifestyle. This is an extraordinary opportunity to own a true gem — don’t let it slip away! (id:51989)
RE/MAX 1st Choice Realty
353 Carringvue Place Nw
Calgary, Alberta
Exceptional HOUSE in wonderful community of CARRINGTON || OVER 2075 SQFT || PRICED TO SELL || BONUS ROOM || Gorgeous 3 Bedroom, 2.5 Washroom ||Detached Home||BASEMENT COMES WITH SIDE ENTRANCE ||DOUBLE ATTACHED GARAGE. Immerse yourself in the epitome of modern comfort and style with this meticulously designed property boasting a total area of 2075.49 Sqft. From the moment you step inside, you'll be greeted by a spacious and inviting layout, perfectly crafted for seamless living. The main floor welcomes you with a host of amenities, including a convenient 2-piece bathroom, a cozy living area, and a versatile office space ideal for remote work or study/BEDROOM . The heart of the home lies in the beautifully appointed kitchen, featuring stainless steel appliances, upgraded tile backsplash,, and a newly upgraded French door refrigerator. The adjacent dining area provides the perfect setting for family meals and entertaining guests. Venture upstairs to discover a serene oasis, including a luxurious primary bedroom complete with a walk-in closet and a 5-piece ensuite boasting a standing shower with an upgraded hand shower N TUB. TWO additional bedrooms offer ample space for rest and relaxation, while a convenient laundry room UPSTAIRS adds to the home's functionality. BASEMENT comes with side entrance 9ft ceiling and rough in ready for 2 bedroom suite. Experience the ultimate blend of luxury and practicality in this stunning property, where every detail has been carefully curated to elevate your living experience. Don't miss out on the opportunity to make this exceptional property your own – schedule a viewing today and prepare to be impressed! (id:51989)
Prep Realty
108 Killdeer Way
Fort Mcmurray, Alberta
Welcome to 108 Killdeer Way: where comfort, functionality, and location come together in a home that’s been freshly painted (2025), professionally cleaned, and is ready for immediate possession. Just three houses down from the nearest bus stop, this home is perfect for families and commuters alike—offering easy access to schools, trails and local shopping and amenities and everyday conveniences in the quiet, well-established neighbourhood of Eagle Ridge.Curb appeal is strong with exposed aggregate and a double driveway leading to the attached, heated double garage. Step inside to a large tiled entryway that leads you up into to a spacious and bright main level with hardwood floors and an open-concept layout. The kitchen features an island, pantry, light coloured counters to contrast the rich dark cupboards, and stainless steel appliances—including a new stove (2023).The living and dining areas are filled with natural light, and the flow to the backyard is seamless—where you'll find a fully fenced yard that backs onto green space. There’s a gate to the walking path, evening sun that fills the backyard, and a gas line ready for your BBQ setup.Upstairs, the home offers three bedrooms and two full bathrooms. The primary retreat features a walk-in closet and a private ensuite with dual sinks and a soaker tub—creating a quiet space to unwind at the end of the day. A convenient two-piece bathroom with laundry is located off the main living room, with the laundry room tucked away inside.The basement is unfinished and ready for your personal touch, whether you're dreaming of a rec room, home gym, rental suite or extra storage.With central A/C already installed, a thoughtful layout, and no waiting for possession, this beautiful home checks all the boxes for comfortable living in a great location.Schedule your showing today—this one is move-in ready and waiting for you. (id:51989)
The Agency North Central Alberta
5205, 155 Skyview Ranch Way Ne
Calgary, Alberta
This move-in-ready 2-bedroom, 2-full-bathroom condo in SkyWest Condominiums offers 833 sq/ft of thoughtfully upgraded living space. Featuring a sun-filled west-facing balcony with distant mountain views, this unit combines premium finishes with exceptional functionality in Calgary's convenient Skyview Ranch community.Exceptional Features: Heated underground secured parking with additional storage In-unit large capacity steam washer and dryer Five-stage reverse osmosis drinking water system in kitchen West-facing balcony with afternoon sun and mountain views BBQ-ready balcony with permanent natural gas hookup - entertain effortlessly year-round Unique cork flooring in living areas with plush carpet in bedrooms Two full 4-piece bathrooms including primary ensuiteModern Conveniences: Upgraded kitchen with ample cabinetry and modern appliances Prime location steps from Costco, Walmart, and Skyview Retail Immediate access to Stoney Trail and Deerfoot Trail (id:51989)
RE/MAX Complete Realty
56510 Range Road 262
Rural Sturgeon County, Alberta
Beautiful rural setting, minutes from Morinville and St Albert. This 5.12acre hobby farm OUT OF SUBDIVISION and zoned AG has several outbuildings including: a large heated barn (25x50) sitting on a concrete slab with 125Amp power, a steel quonset (45x60) and a double garage/storage building (30x24). One and a half storey house. Main floor consists of 1 bedroom, fully functioning kitchen and bathroom. 2nd floor has recently been spray foam insulated. 3 new triple pane windows will be installed May 23rd. Potential for a full bathroom and 2 bedrooms. Basement is unfinished with high efficient furnace, hot water tank and washer and dryer. Recent upgrades include new shingles and new septic tank and mound. (id:51989)
Comfree
141 Rosslyn Street
Fort Mcmurray, Alberta
Welcome to 141 Rosslyn Street, a beautifully positioned Thickwood bi-level home on a 6,490-square-foot corner lot with no neighbours on one side or behind, offering exceptional privacy. As you arrive, the four-car paved driveway leads past an extra-wide, gated RV pad ( or extra 2 car driveway!) into an oversized heated garage measuring 26 by 24 feet, complete with its own electrical panel and a convenient man-door to the backyard. From the front yard, you’ll enjoy serene views of the Birchwood trails and greenspace—an invitation to step outside and explore nature right at your doorstep. Inside, you’re greeted by a warm, bright and open layout that flows naturally from one room to the next. The living room unfolds with its cozy wood-burning fireplace anchoring the space beneath generous windows that frame views of the front yard and Birchwood trails. Straight ahead, the eat-in kitchen beckons with classic oak cabinetry and sink positioned perfectly to overlook the backyard, driveway, walking path, and street beyond—ideal for keeping an eye on both morning routines and afternoon comings and goings. Tucked just off the living area, a central hallway gives access to a four-piece family bathroom and three comfortable bedrooms. The primary bedroom at the end of the hall offers its own private two-piece ensuite, creating a retreat within this inviting, family-friendly floor plan. Downstairs, a fully equipped in-law suite provides a private bedroom, three-piece bathroom, kitchenette and living area—ideal for guests, teenagers, or rental income. In the laundry room you will find large windows which flood the room with daylight, generous storage and a utility sink for added convenience. Outdoor living is equally appealing: the covered, screened-in deck overlooks lush flower beds and thriving berry bushes, where you can relax to the gentle sounds of neighbours tending their gardens, children at play, and nature. Recent updates include new shingles (2021), fresh paint (2022), a nd a furnace and hot water tank replaced in 2017, so the major investments are already complete. With its solid foundation and character shaped by long-term tenants, this home offers a unique canvas for you to infuse your personal style and create the dream residence you’ve always envisioned. Book your showing today! (id:51989)
People 1st Realty
475 Creekrun Crescent Sw
Airdrie, Alberta
STUNNING 5-BEDROOM, 4-BATHROOM HOME | 2828 SQFT | DOUBLE ATTACHED GARAGE | SPICE KITCHEN | BONUS ROOM | MAIN FLOOR BEDROOM & FULL BATH | SOUGHT-AFTER COBBLESTONE CREEK COMMUNITY! Welcome to 475 Creekrun Cres SW, Airdrie, an EXQUISITELY DESIGNED, 2022-built home that blends modern elegance with family functionality. Spanning an impressive 2828 SQFT of living space, this home is filled with thoughtful details, stylish finishes, and an intelligent layout perfect for today’s families.MAIN FLOOR – SPACIOUS & INVITINGMASSIVE LIVING ROOM with well mounted electric fireplace and large windows that flood the space with natural light, creating a bright and airy ambiance.CHEF’S DREAM KITCHEN featuring granite countertops, a large island, high-end built-in appliances, and an abundance of cabinetry for effortless organization.SUPER SPICE KITCHEN—a game-changer for home chefs, offering additional cooking space and storage.MAIN FLOOR BEDROOM & FULL BATHROOM—perfect for guests, elderly family members, or a private home office.FORMAL DINING AREA ideal for hosting memorable family gatherings.DOUBLE ATTACHED GARAGE (approx. 407 SQFT), providing ample parking and extra storage.?? UPPER FLOOR – LUXURY & COMFORTLAVISH PRIMARY SUITE—a spacious retreat featuring a 5-PIECE ENSUITE with a soaking tub, glass-enclosed shower, and WALK-IN CLOSETS for ultimate convenience.THREE ADDITIONAL BEDROOMS, generously sized, with large closets and access to well-appointed bathrooms.BONUS ROOM—a flexible space that can be transformed into a family lounge, entertainment area, or playroom.DEDICATED LAUNDRY ROOM—conveniently located on the upper floor for ease of access.?? BASEMENT – ENDLESS POTENTIALEXPANSIVE UNFINISHED BASEMENT with ample space with rough-ins for future legal basement.STORAGE SPACE to keep your home organized and clutter-free.AMINITIESTENNIS COUTS, PICKLE BALL COURTS, BASKET BALL and Future SCHOOL.EASY ACCESS TO HIGHWAYS & AMENITIES, ensuring a convenient and connected lifestyle.LANDSCAPED YARD offering a perfect outdoor space for relaxation and gatherings. WHY THIS HOME?With 5 BEDROOMS, 4 FULL BATHROOMS, A SPICE KITCHEN, BONUS ROOM, AND A DOUBLE ATTACHED GARAGE, this home is designed to offer both style and practicality. The INTELLIGENT LAYOUT allows for effortless living while ensuring privacy, making it ideal for growing families or multi-generational living. (id:51989)
Real Broker
8554 19th Avenue Se
Calgary, Alberta
Welcome to a beautiful 4-bedroom, 4-bathroom townhome in the fast-growing community of East Hills Crossing in Calgary’s SE—perfect for first-time homebuyers, growing families, or savvy investors.This stylish PET-FRIENDLY condo offers almost 1500 sq. ft. of thoughtfully designed space, featuring a bright open-concept layout, a modern kitchen with a large island (with storage), stainless steel appliances, and spacious living and dining areas ideal for entertaining or family gatherings. Upstairs, you'll find a comfortable primary bedroom with a walk-in closet and 4-piece ensuite, along with two additional bedrooms and a full bath—perfect for children or guests. The lower level includes a fourth bedroom and full bathroom, offering excellent flexibility for multi-generational families, home offices, or rental options.Enjoy outdoor living with a sunny SOUTH-FACING second-level balcony, and take advantage of the single-car tandem GARAGE with extra storage space.The condo corporation offers access to shared amenities including fire pits, a basketball court, and a playground—ideal for family gatherings and outdoor fun! Located just steps from East Hills Shopping Centre—home to Costco, Walmart, restaurants, and more—you’ll have everything you need at your fingertips (5 minute walk.) Close to schools, parks, and public transit, this is a fantastic location for families and commuters alike. Plus, LOW condo fees help keep monthly costs affordable.Whether you're buying your first home or adding to your portfolio, this move-in ready property offers modern living in one of Calgary’s most exciting new neighbourhoods. (id:51989)
Exp Realty
215 Heritage Heights
Cochrane, Alberta
NO NEIGHBORS BEHIND - BACKING ONTO PROPOSED PARKS & RECREATION AREA - STUNNING MOUNTAIN VIEWS - OVER 2,200 SF - FULLY FINISHED WALKOUT - DOUBLE ATTACHED GARAGE. Experience elevated living in this meticulously crafted modern semi detached home, backing onto proposed park & recreation space offering over 2,200 sq ft of beautifully developed living space, stunning mountain views, walk-out finished basement, 3 spacious bedrooms, 3 bathrooms, and striking 9-foot ceilings throughout. With architectural details that balance sophistication and function, this home delivers comfort, style, and unbeatable value. As you step inside, you're welcomed by a bright, open-concept main floor—ideal for both daily life and entertaining. The chef-inspired kitchen is a true centerpiece, featuring elegant quartz countertops, stainless steel appliances, a gas range, and a generous central island perfect for prepping, dining, and gathering. The adjacent living room is anchored by a beautiful electric fireplace and is bathed in natural light thanks to oversized windows that frame unobstructed views of the mountains and open plains. Step out onto the private back deck to spectacular mountain views to the west and open fields to the north, perfect for BBQs or quiet evenings soaking in the scenery. Upstairs, the home continues to impress with a stunning bonus room showcasing soaring ceilings and custom-built-in cabinetry—perfect as a home office, lounge, or creative space. The expansive primary suite offers a tranquil retreat, complete with a sleek 3-piece ensuite and a large walk-in closet. Two additional well-sized bedrooms and a full bathroom offer comfort and flexibility for family or guests. The fully developed walkout basement adds incredible versatility to this home, with large windows, a stylish wet bar with a full size fridge, and custom cabinetry, it's the ideal space for a home theater, guest suite, or secondary living area. The walkout design opens to a private grade-level concrete patio and fully fenced yard. A large furnace/storage room offers additional practicality, with the option of adding a bathroom with rough in plumbing. Location is key, heritage hills offer an abundance of green space walking/bike paths and close proximity to schools, parks and all amenities with easy access to highway 1A leading you to the mountains in less than an hour. You're going to love this home, perfectly blending modern elegance with functional design and breathtaking views, this home is ready to impress. Book your viewing today! (id:51989)
2% Realty
8 Loiselle Way
St. Albert, Alberta
A stunning estate home with triple garage and walkout basement offering 4900 sqft (approx) of beautifully finished living space in the highly sought-after community of Lacombe Park in St. Albert. This elegant two-storey features 5 full-sized bedrooms, 5 full bathrooms, blending timeless traditional finishes. Stepping in, you’re greeted by open-to-above ceilings. The massive kitchen is a chef’s dream, outfitted with sleek modern cabinetry and all brand-new high-end appliances. On the main floor, you’ll find a full bedroom and full bathroom—perfect for guests or multi-generational living—as well as a separate family room. The fully finished walkout basement extends your living space with a state-of-the-art theatre room, a stylish wet bar, and warm in-floor heating throughout. New furnace, tankless water heater, central AC and a water softener system included. Don’t miss this rare opportunity to own a refined walkout home in one of St. Albert’s most desirable communities. (id:51989)
RE/MAX Real Estate
#403 10611 117 St Nw
Edmonton, Alberta
TOP FLOOR, WEST facing with a view, 1 BDRM +DEN. Studio Ed gives you Style, Convenience & Affordability! Nestled in desirable Queen Mary Park close to Downtown & right next door to the Brewery District. Giving you quick access to public transit, shopping, parks and so much more! This is the perfect unit to add to your portfolio with the current tenant paying $1600 or an amazing home for either a 1st time buyer or if you are looking to downsize. This well maintained unit offers 700 sqft with 9' ceiling, open concept, a well laid out kitchen with ample cupboard space, eating bar, SS appliances & pantry, in-suite laundry plus storage & a patio where you can sit and enjoy a quiet evening or your morning coffee or tea plus the bonus of TITLED HEATED underground parking. Studio Ed is a clean, well managed building that offers a fenced in courtyard, security doors, elevator and ample visitor parking. (id:51989)
Royal LePage Arteam Realty
3301, 302 Skyview Ranch Drive Ne
Calgary, Alberta
2 BED | 2 BATH | CORNER UNIT | 2 TITLED PARKING SPOTS | ALL FURNITURE INCLUDED | ONE OF THE LARGEST UNIT IN BUILDING | NEW FLOORING . Welcome to this exceptionally priced 2-bedroom, 2-bathroom, 2-parking spots, fully furnished corner unit in Skyview! Situated on the third floor, this highly sought-after end unit offers an abundance of natural light through numerous windows, creating a bright and inviting atmosphere. This unit comes with two parking spots for added convenience: one heated indoor parking spot close to the elevator with a dedicated storage space beside it and a second surface spot near the main entrance. For those looking for a turnkey property, most of the furniture is included, such as a pullout sectional sofa bed, two queen beds, two smart TVs (75” and 65”), a dresser, a gas BBQ, and more, making it ideal for both investors and first-time buyers. Brand-new luxury vinyl plank flooring gives the home a fresh, modern look from the moment you walk in. As you enter, you’ll find a dedicated office nook, perfect for remote work or studying. The kitchen is designed with a breakfast bar and comes equipped with stainless steel appliances, ideal for both cooking and entertaining. The spacious living area, flooded with natural light from expansive windows on two walls, opens onto a private balcony with a gas line—perfect for summer BBQs.The primary bedroom is a true retreat, featuring a walk-in closet and a private 4-piece ensuite. The second bedroom is also generously sized, with an additional full bathroom nearby for added privacy and convenience, making this layout perfect for families or as a rental with separate accommodations. Located just steps from schools, shopping centers, restaurants, and parks, this unit is perfectly positioned to offer both comfort and convenience. Don’t miss your chance to call this remarkable unit home! Contact today to schedule a private viewing and explore the potential of this incredible property. (id:51989)
Urban-Realty.ca
12268 168 Av Nw
Edmonton, Alberta
Stunning Back to Pond Property! This beautifully designed home offers peaceful pond views and a bright, open-concept floor plan perfect for modern living. The gourmet kitchen is a chef’s dream—featuring granite countertops, raised upper cabinets, a walk-in pantry, a massive island, and stainless steel appliances. Large windows in the dining and living areas flood the space with natural light and frame picturesque water views. Step out onto the large deck—ideal for relaxing or entertaining while enjoying tranquil pond scenery. Upstairs, you'll find a spacious bonus room, two generously sized bedrooms, and a luxurious king-sized primary suite complete with a spa-inspired ensuite and a walk-in closet. The fully finished basement adds exceptional living space with a teen’s dream bedroom, cozy den, a large family room with a second fireplace, and a full bathroom. Additional features include recent appliance upgrades: Stove (2023), Dryer (2021), Refrigerator (2021), and Microwave Range Hood (2021). (id:51989)
Homes & Gardens Real Estate Limited
302, 102 Stewart Creek Rise
Canmore, Alberta
Welcome to this exclusive end-unit townhome nestled within the prestigious Three Sisters Mountain Village — a serene retreat that balances upscale design with a warm, inviting comfort. Boasting over 1,200 square feet of thoughtfully designed living space, this home delivers an effortless blend of natural beauty and modern luxury. Step inside to discover two private bedrooms, each enhanced with its own spa-like ensuite. Theprimary corner suite is a true sanctuary: expansive, floor-to-ceiling windows frame breathtaking mountain vistas, while a sophisticated 3-piece ensuite and a generous walk-in closet elevate the experience. The second bedroom offers its own private patio overlooking a lush, forested setting and sweeping mountain views—a peaceful escape enhanced by a stylish 4-piece ensuite and ample storage in its walk-in closet.The heart of this home is the open-concept kitchen and living area, where upgraded stainless steel appliances and elegant quartz countertops set the stage for culinary adventures and memorable gatherings. The kitchen seamlessly integrates with the living space, enhanced by hardwood flooring throughout the main floor and the warmth of a tile-surrounded fireplace that invites cozy evenings by the glow of dancing flames.A unique feature of this townhome is its dual outdoor retreats. The sunken patio off the dining area overlooks a quiet green space, presenting a perfect setting for alfresco dining or unwinding with incredible mountain views. A second private patio off the second bedroom provides an inviting space to savour the fresh mountain air and watch nature’s colours shift throughout the day.Additional amenities include a convenient laundry space with stacked washer and dryer, a single-car garage, and access to a community rich in pathways, hiking trails, and parks. Positioned close to world-class golf courses, ski hills, local schools, and the soon-to-be-open Gateway shopping district, this home offers not only luxurious living but al so an enviable location that caters to an active, yet relaxed lifestyle.Discover a home that embodies both upscale elegance and serene comfort—a perfect haven for those who value quality, style, and a connection to nature. (id:51989)
Cir Realty
2118 Muckleplum Cr Sw
Edmonton, Alberta
Welcome to this exceptional 7 bed, 4 bath home with nearly 3,200 sq.ft. of fully finished space, incl. a legal 2-bed basement suite with separate entrance—perfect for extended family or rental income. Located on a wide regular lot in The Orchards at Ellerslie, this brand-new home offers unmatched versatility and style. The main floor includes a full bedroom and bath, ideal for guests or multi-generational living. Enjoy a chef’s dream kitchen with stainless steel appliances, a large island, ample cabinetry, & a separate spice kitchen rough-in. Bright, open living areas are enhanced by big windows & soaring 9' ceilings. Upstairs features 4 spacious bedrooms with a luxurious primary suite with a WIC, spa-like ensuite, huge bonus room, laundry, & another full bath. The legal basement suite has 2 bed, bath, full kitchen, 9 foot ceiling, 3 oversized windows & A/C rough in. Located minutes from parks, schools, and shopping—this home blends style, function, and investment potential in one unbeatable package! (id:51989)
Mozaic Realty Group
4604 94 Street
Wedgewood, Alberta
This Wedgewood Home is 2556 sq ft that backs onto a serene wooded ravine and features a landscaped yard, developed basement, and a heated triple garage with extra RV parking. Step inside to a bright, open layout flooded with natural light through south facing windows. The kitchen boasts stainless steel appliances, an island with counter top stove, tile backsplash, ample cabinetry, generous counter space, and a walk-in pantry. The balance of the main floor offers a spacious family room with gas fireplace, formal dining area, a convenient den with glass doors, half bath, and a laundry room complete with sink and cabinetry. Upstairs, retreat to your massive primary suite featuring a three-sided fireplace, jetted tub, walk-in closet, and a private balcony. Two additional large bedrooms and a full bathroom complete the upper level. Two story high ceilings in foyer and den creates an open feeling. The fully finished basement is designed for both relaxation and entertainment, with a large family room, bar area, workout space, gas fireplace, bedroom, and full bathroom. Enjoy year-round comfort with a heated triple garage, and entertain with ease in the large backyard complete with a large 2 year old deck, fire pit, sitting area, a previously used rock fish pond area, sprinkler system, and picturesque ravine views. Contact your real estate professional for private viewing. (id:51989)
Royal LePage - The Realty Group
#21 1430 Aster Wy Nw
Edmonton, Alberta
Welcome to Broadview Homes newest product line the Village at Aster located in the hear of the South East Edmonton. These detached single family homes give you the opportunity to purchase a brand new single family home for the price of a duplex. These homes are nested in a private community that gives you a village like feeling. There are only a hand full of units in this Village like community which makes it family orientated. From the superior floor plans to the superior designs owning a unique family built home has never felt this good. Located close to all amenities and easy access to major roads like the Henday and the whitemud drive. A Village fee of $29 per month takes care of your road snow removal so you don’t have too. All you have to do is move in and enjoy your new home. *** Under construction and to be complete by July of this year, photos used are from the same home recently built but colors may vary *** (id:51989)
Royal LePage Arteam Realty
108 Ironwood Pl Nw
Edmonton, Alberta
Welcome to Ironwood Place in prestigious Westbrook Estates—Edmonton’s premier living destination. This rare, large half-duplex bungalow offers elegant “age-in-place” living with refined comfort and space. The main floor features a grand living room, formal dining area, cozy TV nook, and a stunning granite kitchen with a raised island. French doors from the primary suite—complete with walk-in closet and spa-like 5-piece ensuite—open onto a massive south-facing composite deck, perfect for entertaining with its natural gas hookup. A second main floor bedroom doubles as an ideal den. A 4-pce bathroom completes this stunning floor. Enjoy laundry rooms on both floors. The fully finished basement offers 3 more bedrooms, a 4-piece bath, and a large rec room—perfect for guests. New composite roof. Nestled on an end pie lot with room for your putting game, and steps from the Derrick Golf & Winter Club and Whitemud Ravine. A rare gem in an unbeatable location—don’t miss your chance to live here! (id:51989)
Maxwell Polaris
2039 Reunion Boulevard Nw
Airdrie, Alberta
Cozy two-storey in the family-friendly neighbourhood of Reunion! This 1,360 sq ft home has been lovingly cared for and updated by the original owners. The front porch welcomes you with a porch swing and plenty of space to enjoy your morning coffee or evening glass of wine. The open floorplan on the main level flows seamlessly from the foyer to the living/dining/kitchen, with hardwood floors, big windows overlooking the front porch and backyard, and updated light fixtures. The builders-grade kitchen has been updated with a stunning green tile backsplash, custom toppers and hood fan cover to take the cabinets to the ceiling, quartz countertops, an oversized island, and barnwood accents, and touchless faucet. The dining nook features custom banquettes with built-in storage, and in the living room you will find a custom mantle shelf over the gas fireplace. An updated 2 piece powder room completes the main floor.The upper level includes a laundry closet with built-in countertop and shelving, 3 spacious bedrooms, and a four-piece bath with soaker tub and lots of storage space. The primary bedroom overlooks the front yard and includes a walk-in closet and built in sconces on both sides of the bed. The basement is partially finished with a 4th bedroom, rec room, storage room with built-in cabinets and drawers, and a rough-in for an additional 3 piece bathroom.The backyard is landscaped with a hot tub, deck, dog run on the East side of the house, and pond, as well as lots of perennials and fruit trees. The double detached garage includes a FULL set of cabinets, additional storage, and hidden attic storage with access from a pull-down ladder. Additional upgrades include: Gemstone lights (front), Triple pane windows, tankless hot water, an upgraded blinds package, new furnace (2024). Smart home features include the gemstones, undercabinet lighting, door locks, and overhead garage door, all controlled by apps or a smart home device. Don’t miss out on this one-of-a-kind home ! (id:51989)
RE/MAX Rocky View Real Estate
#312 9938 104 St Nw
Edmonton, Alberta
Located on a quite tree lined street just steps away from the river valley & LRT station, this 2 bedroom, 2 bathroom, 3rd floor unit is the perfect blend of downtown convenience & comfortable living. Move in ready, this well maintained unit features an open concept layout with new flooring, cozy gas fireplace, beautiful crown molding & private balcony with natural gas BBQ hook up. The kitchen offers maple cabinetry, tile backsplash & white appliances. A large master suite features walk-in closet & full 4pc ensuite. A spacious second bedroom & 4pc main bathroom on the opposite side of the unit provide an ideal set up for a shared living space. In-suite laundry with storage, window coverings & 1 heated underground parking stall included. Within walking distance to all major amenities including the Ice District, Grant MacEwan University, Jasper avenue, downtown markets & countless cafes/restaurants. Condo fees cover all utilities except electricity. Free guest parking when residents register via text. (id:51989)
Blackmore Real Estate
7 Sydwyck Ci
Spruce Grove, Alberta
Discover the charm of this HRD Homes-built bungalow, offering 1,524 sq ft of thoughtfully designed main-floor living space in the sought-after Fenwyck community. The primary bedroom features a spacious walk-in closet and a private ensuite, complemented by a second main-floor bedroom for added versatility. The kitchen boasts elegant two-tone cabinets, a large island, and sleek chrome fixtures, all anchored by a custom plaster hood fan. The inviting living area is enhanced by a striking plaster fireplace, creating the perfect space to relax or entertain. Practical features include a heated double-car garage with hot and cold water bibs and the potential to customize the unfinished basement. (id:51989)
Real Broker
6324 106 St Nw
Edmonton, Alberta
This unique mixed-use building offers 6100sqft of total space, with retail/commercial on the main and lower levels, and a fully-renovated 2100sqft upstairs apartment. Located in Allendale, across from the park and school. The 2060sqft main floor offers wide-open retail space with large front-facing windows, plus a full kitchen and storage, with new flooring and finishes throughout. Can be split into two spaces if desired. The 1940sqft basement offers additional retail/office space with its own storefront entrance. Upstairs you’ll find a renovated apartment with 2 bedrooms, 2 dens/offices and 2 full baths, plus a raised deck and multiple skylights. The kitchen and living areas offer huge windows and high-end modern finishes. Outside is a private, fenced back yard, plus parking in front and behind the building. Recent upgrades (2016): full renovations to main floor and apartment, new roof and all new heating system on all 3 levels. 400A electrical, separately metered. CN zoning allows for a variety of uses. (id:51989)
Schmidt Realty Group Inc
272 Palomino Close
Fort Mcmurray, Alberta
Welcome home to Pristine Prairie Creek! If you are looking for a quieter neighborhood centered around nature and a lifestyle that is second to none, then this is the home for you! 272 Palomino Close boasts NO CONDO FEES, freshly painted deck and porch, Central Air, 3 Bedrooms, 2 Full Bathrooms, Large and Bright Eat In Kitchen with a beautiful built in China Cabinet, Newer Laminate Flooring, Large Shed and Loads of Parking. The Spacious Primary Bedroom features a Walk in Closet and 3pce Ensuite. This property is well maintained. New Insulated Skirting 2023, Furnace is 2014, Hot Water Tank is 2013, Fridge and Stove were replaced in 2013 and New Heat Trace 2022. The location of Prairie Creek offers quick access to the airport, and The Rotary Links Golf Course. Are you a nature lover? This location also allows for easy access to ATV trails, and beautiful walking trails. Being located on the southside of Fort McMurray gives the opportunity for a slower more relaxed lifestyle. There is also quick and easy access to Highway 63, Amenities on Quarry Ridge Drive such as the 7-Eleven Convenience Store and Fuel Station, Tim Hortons, and Gregoire Industrial Park. Don't miss out on this wonderful, well kept home! Available for an immediate possession, call for your own personal showing today! (id:51989)
RE/MAX Connect
569 Boulder Creek Circle Se
Langdon, Alberta
Here is your chance to live in a WALKOUT bungalow on the GOLF COURSE!!!! Located perfectly on a quiet, family-friendly street and backing onto the Boulder Creek Golf Course, this home has it all. Pull up to this property and notice the beautifully landscaped property and your 3-CAR GARAGE! That pride of ownership carries into the house as you open the front door to stunning views of the golf course. The main level boasts an open concept, 9' ceilings and hardwood floors and a spacious executive kitchen with a large, functional island complete with eating bar for 4, a corner pantry , stainless appliances and lots of functional cabinetry. The living area has large sun-soaked windows and a cozy fireplace perfect for those cold winter nights. The primary suite is spacious and boasts a 5 pc ensuite with granite countertops and a generous walk-in closet. Your main level is finished off with a 2nd Bedroom/Den/Gym, another 4 pc bath, a large mud room and upstairs laundry. The walk-out basement is well appointed and is the entertainer's dream and perfect for all those family gatherings. Large rec room & TV area, a DREAM BAR/ENTERTAINMENT area, large 3rd & 4th Bedrooms and another triple-sided fireplace. Enjoy your summer nights in the backyard at the firepit or in the hot tub as you stare at the star or watch the golfer walk by. The DREAM TRIPLE GARAGE is heated with EPOXY floors, full dog run, LED exterior lighting. This property is a must-see and perfect place to call home in Langdon!!!! (id:51989)
Real Broker
5120 50 Avenue
Olds, Alberta
Excellent commercial investment opportunity located in the heart of Uptown Olds. This 2,728 sq ft standalone building is fully leased to a long-standing physiotherapy clinic that has been in business for over 20 years. They have recently signed a new 10-year lease. The lease is complete with rent escalation in 5 years, and is a full Triple Net (NNN) agreement, has the tenant responsible for all property expenses, including taxes, insurance, and maintenance, making this a low-risk, hands-off investment for the new owner.The interior is clean, bright, and exceptionally well-maintained, featuring five private treatment rooms, an office, file storage, a reception area, a comfortable waiting space, a large exercise area with two additional treatment spaces, two bathrooms (one with a shower), and a laundry room. The building was constructed in 1977 on a slab-on-grade foundation with masonry walls and is heated by two newer forced-air furnaces with central air conditioning for comfort.The property enjoys excellent exposure, with east-facing frontage and a south-facing side allowing bright, natural southeast sunlight throughout the day. Situated in a walkable and professional area of Uptown Olds, this property is ideally located for continued use in the health services sector. Current lease rates are $21.00 per square foot for years 1–5 and $23.00 per square foot for years 6–10, with an average net operating income of approximately $60,016 per year. A great opportunity to acquire a turn-key investment with a proven tenant and reliable long-term cash flow. (id:51989)
Cir Realty
6134, 25054 South Pine Lake Road
Rural Red Deer County, Alberta
Whipering Pines Resort is calling, this is the answer!! Situated just off the 13th hole's tee box of the Whispering Pines Golf Course the lot is currently utilized as an RV lot. The land is prepped for a dream home of your choice, RV, RTM, custom-framed, or park model, your choices are abundant. Gated secure community access to the clubhouse, which features The Pines restaurant & lounge with lake view patio, pool & hot tub with change rooms, gym, and laundry facilities. The 18-hole championship golf course winds through the community,. The park offers a tennis/pickleball court, playground & beach volleyball court. There are limited boat slips available for rent operated by various firms located at Lakeside Resort, Sandy Cove and Whispering Pines. beach access can be found behind the club house and has a playground area on the beach. Come join us at the lake this summer!! (id:51989)
RE/MAX Real Estate Central Alberta
57 Martingrove Place Ne
Calgary, Alberta
Incredible Investment Opportunity or Perfect First-Time Home!5 Beds | 2 Baths | Walkout Basement | R2 Zoning | Corner Lot', Welcome to this elevated bi-level home located on an oversized 430 m² corner lot in a convenient and family-friendly neighborhood. This well-maintained property features 5 bedrooms and 2 full bathrooms, offering a flexible layout ideal for multi-generational living or rental income. Main Floor:Bright living room with large picture window. Updated kitchen with newer countertops, backsplash, and appliances. Three spacious bedrooms, including a king-sized primary with direct bathroom access. Balcony off the dining area with views of a nearby playground. Walkout Basement (Illegal Suite): Separate entrance from the driveway, 2 large bedrooms and a 4-piece bathroom. Cozy living area and private laundry with newer washer & dryerRecent Upgrades: New flooring on the main floor, Newer windows, roof, hot water tank, and baseboards. Updated kitchen and appliances. Exterior Features: Fully fenced backyard with room to build a double detached garage. Extra parking available thanks to the corner lot. Prime Location: Steps to public transit, Minutes to Superstore, McKnight-Westwinds C-Train Station, and Crossing Park School' Close to McKnight Village Shopping Centre and other amenities.This move-in-ready home offers great value with R2 zoning and income potential. (id:51989)
Trec The Real Estate Company
121, 4512 52 Avenue
Red Deer, Alberta
This beautifully maintained 943 sq ft condo offers 1 bedroom plus a den (optional 2nd bedroom) and 2 full bathrooms in a highly sought-after adult living complex. The bright and functional layout features a spacious kitchen with ample cabinetry and a charming bay-window dining nook, a cozy living room with gas fireplace, and a sunny private deck—perfect for morning coffee or evening BBQs. Recent upgrades include vinyl plank flooring, newer washer, dryer, fridge, dishwasher, and a large walk-in shower in the second bathroom. Located just steps from the elevator, this unit offers exceptional convenience and accessibility. The Sierras of Taylor Drive is known for its outstanding amenities and active community lifestyle, including an indoor pool and sauna, fitness room, library with fireplace, social room with full kitchen and dance floor, craft room, woodworking shop, car wash bay, guest suites, pool tables, beautiful outdoor gardens, and multiple indoor sitting areas. Condo fees include access to all amenities, making this the ideal home for those seeking a low-maintenance, community-oriented lifestyle. Stand-up freezer, gas BBQ, and china cabinet can be included. Quick possession available. (id:51989)
Royal LePage Benchmark
50029 Township Road 282
Rural Rocky View County, Alberta
Welcome to your very own piece of paradise! Nestled on a sprawling 10-acre parcel just 20 minutes from the City of Cochrane, this stunning acreage offers the perfect blend of rural serenity and modern comfort. At the heart of the property is a gorgeous bungalow that features a bright and spacious main level with two bedrooms and one and a half bathrooms. The home also includes an illegal one-bedroom, one-bathroom suite in the basement—ideal for guests, extended family, or extra income potential.Step inside to find cozy charm throughout, complete with two inviting fireplaces: one wood-burning for those crisp country evenings and one electric for effortless warmth. The massive bay window in the living room offers panoramic views of the beautifully maintained horse paddock, equipped with a waterer and shelter—perfect for equestrian enthusiasts.Outdoor living is just as impressive as the interior, with a firepit for evening gatherings, a large play structure for the kids, and a spacious wrap-around deck that includes two gazebos for year-round enjoyment. Pet owners will appreciate the fully fenced dog run, and for added convenience, two tarp shelters are included.Water is never a concern here, thanks to a reliable well system paired with a large cistern. The water is not only abundant but also delicious and safe to drink, enhanced by a high-quality water softener included with the home.Whether you’re looking to embrace a hobby farm lifestyle, create a private family retreat, or simply escape the city without being too far from it, this property offers it all. Don’t miss the opportunity to own this exceptional acreage—peace, privacy, and endless possibilities await. (id:51989)
Cir Realty
161 Sunset Common
Cochrane, Alberta
Welcome to Living in Cochrane – The Perfect Family Home! Just steps from scenic walking trails and a fantastic neighborhood park, this home is ideal for young families looking for space, comfort, and community. The main floor offers a bright, open layout with large windows and a stunning kitchen featuring a spacious island—perfect for family meals or entertaining guests. Check out the real brick feature wall in the living room! Upstairs, you’ll find a cozy bonus room for movie nights or playtime, a spacious primary bedroom with a private ensuite, and two additional bedrooms for the kids. The WALKOUT basement is ready to be finished however your family needs—think playroom, rec space, or a home office! You’ll love spending time outdoors on the new, large deck overlooking the yard—ideal for BBQs, relaxing while the kids play, or hosting friends. With newer hardwood floors and CENTRAL AIR conditioning, comfort and style come standard. Don't miss this opportunity to grow your family in a welcoming, well-connected neighborhood. This home checks all the boxes! Please allow time for seller to remove dog for showings. (id:51989)
Cir Realty
#143 180 Bridgeport Bv
Leduc, Alberta
This beautifully renovated 3-bedroom townhouse offers unbeatable value in a well-managed, family-friendly complex. Located steps from a massive park and playground, and just minutes to Leduc Common, Premium Outlet Mall, Costco, the airport and QE II for quick access in any direction. Parking is right by your door. Inside, enjoy stylish honey-toned vinyl plank flooring on the main and cozy carpet upstairs. The layout is functional and bright, featuring a spacious living room, dining area with large patio doors, and a clean white kitchen. Convenient main floor laundry doubles as extra pantry space, plus there’s a handy powder room plus tucked away under the stairs you have your furnace & hot water tank so you are in charge. Upstairs you’ll find 3 generously sized bedrooms with large closets and a full bath. Whether you’re buying your first home or adding to your portfolio, this property is move-in ready and affordably priced! (id:51989)
RE/MAX Excellence
Rr 191 & Twp Rd 510
Rural Beaver County, Alberta
Escape to your own private sanctuary in the heart of nature! Nestled within 50 acres of pristine land, this extraordinary property offers a beautiful park-like setting, complete with a captivating trout pond, winding walking trails, large garden plot, huge camping area, and a charming cabin that boasts breathtaking views of a serene lake. Your own private swimming pond with 2 paddle boats. This remarkable estate is a rare gem, offering not just land, but an opportunity to reconnect with the natural world and rediscover a sense of wonder. Whether you envision a peaceful retreat, an outdoor enthusiast's haven, or a place to create cherished memories with loved ones, this property fulfills every dream. Private setting with a gated entrance. A must see !!! (id:51989)
Maxwell Devonshire Realty
274 Royal Birch Way Nw
Calgary, Alberta
Welcome to this stunning, beautifully renovated, freshly painted 2-storey, 4 level split home offering 4 bedrooms, 3.5 bathrooms, and over 2,700 sq ft of beautifully finished living space. Situated in a quiet, family-friendly location, this home combines comfort, functionality, and style—perfect for modern family living.Step inside to a bright and open main floor to the kitchen, dining room and living room. The sun-filled kitchen boasts spectacular renovations (2022) with quartz countertops including the center island, updated cabinets, luxury vinyl plank throughout the main floor, flowing seamlessly into the spacious living room with a cozy corner gas fireplace and a generous dining area.Off the dining room leads to a large deck with a retractable awning, with stairs descending to the second level of the deck then down to a beautifully landscaped west-facing backyard, complete with a fire pit, seating area with an interlocking concrete patio and hot tub with canopy cover—ideal for outdoor entertaining.Upstairs, you’ll find a massive bonus room with vaulted ceilings, a serene primary bedroom with a luxurious, renovated 4-piece ensuite (2024) featuring an oversized shower, skylight, and walk-in closet. Two additional good-sized bedrooms and a 4-piece main bath complete the upper level. Enjoy breathtaking mountain views from both the primary and second bedroom.The professionally developed basement includes a large family room, 4th bedroom, 4-piece bathroom, and a laundry area—perfect for guests or growing families. Additional features include recently purchased washer/dryer, recently purchased dishwashing machine, new tankless hot water for endless hot water, A/C, water softener, central vacuum system, double attached garage with epoxy flooring and slat wall installed for customizable storage, 2-piece powder room on the main floor, impeccably maintained—pride of ownership throughout, walking distance to schools, parks, shopping, and transit, quick access to Country Hills Blvd & Stoney Trail.This is an exceptional opportunity to own a turnkey family home in a sought-after location. Don’t miss out—book your private showing today! (id:51989)
Exp Realty
#218 155 Edwards Dr Sw
Edmonton, Alberta
Bright, spacious, with fresh paint, new vinyl plank flooring, new carpet in bedrooms, and new vinyl in bathrooms. This 2 bedroom, 2 bathroom is sure to impress. The open concept kitchen provides plenty of work space with the moveable island, and is great for entertaining as it's open to the large living rooms that leads to the cozy balcony. The primary bedroom includes a double-sided walk-through closet and 4pc ensuite. The second bedroom which is a perfect second bedroom or a home office, is conveniently located by the second bathroom and in suite laundry. Did I mention the TITLED, TANDEM, HEATED, UNDERGROUND PARKING STALL? This condo is conveniently located in Ellerslie and close to the Henday and to public transit. (id:51989)
Royal LePage Prestige Realty
203, 624 8 Avenue Se
Calgary, Alberta
Welcome to unit #203 in INK by Battistella, a stylish 1 bedroom, 1 bathroom condo located in the heart of Calgary’s trendy Downtown East Village. This 429 square foot unit boasts modern finishes including quartz countertops, stainless steel appliances, floor-to-ceiling windows, concrete floors, and in-suite laundry and storage. Rare highlights of this unit are the humongous 266 square foot private patio—perfect for outdoor entertaining or relaxing, and an assigned storage locker (located in a secured room in the underground parkade). The building is both pet-friendly and Airbnb/short-term rental friendly, making it ideal for investors or urban dwellers alike. Residents enjoy top-tier amenities such as a secured underground parkade (with rentable stalls for residents, and visitor parking), bicycle storage room and wash station, a pet wash, a communal rooftop patio with outdoor fireplace, with an amenity/party room with stunning city views. Stay cool year-round with air conditioning, and enjoy the convenience of a low-maintenance lifestyle with affordable condo fees that cover heat, water, and waste-water utilities. Just steps from all amenities: restaurants, shops, river pathways, etc. -this is downtown living at its best. Don’t miss out—call today! (id:51989)
Maxwell Capital Realty
3203 27 Street Sw
Calgary, Alberta
Step into your own private sanctuary on this remarkable 9,472 square foot corner lot, one of the neighborhood’s largest and discover a home that truly has it all. From the moment you arrive, you’ll fall in love with the rare double attached front garage, a long, welcoming driveway, and a charming covered porch. The home is wrapped in durable composite siding. Towering mature trees and thoughtfully designed landscaping frame this residence, offering both beauty and privacy. Just a short distance from downtown, this home delivers the ultimate in convenience. Imagine walking to your favorite café for morning coffee, picking up groceries on the way back, or catching the bus to work in seconds. Commuters will appreciate the effortless in and out access from this coveted corner position, making every trip a breeze. Inside, timeless craftsmanship meets modern comfort. The heart of the home is a gourmet kitchen featuring solid wood cabinets, gleaming stainless steel appliances, and smooth granite counters that invite culinary adventures. Rich hardwood flows beneath your feet through most of the upper level and you’ll find elegant wood baseboards and doors throughout, lending a warm, inviting ambiance. Gather around the original detailed ceiling in the formal dining room for holiday dinners and family games nights. Turn the three spacious main level bedrooms into whatever your heart desires, from cozy retreats to productive home offices. The five piece bathroom pampers you daily with dual granite topped sinks and a tub surround. Venture downstairs and the sunshine pours in through large basement windows, thawing away any notion of a drab lower level. Here you’ll find two more generous bedrooms ideal for teens or guests, a sprawling laundry room and a bright three piece bath that keeps everything convenient and organized. Outside, your private oasis awaits. A sturdy deck overlooks a fully fenced backyard, perfect for summer barbecues, morning yoga, or watching kids and pets p lay. A patio expands your entertainment options under the open sky, and a handy garden shed keeps tools and seasonal décor close at hand, yet neatly tucked away. Quiet streets and a close knit feel blend seamlessly with walkable amenities and downtown energy. Whether you’re relaxing on the porch with a good book or hosting friends under the mature canopy, this home invites you to live large, right where you want to be. Schedule your private showing today and seize the opportunity to make this exceptional property your own. (id:51989)
RE/MAX Realty Professionals
On Range Road 62
County Of, Alberta
Seize the opportunity to grow this established tree farm into a thriving agricultural business! Currently home to approximately 2,100 Colorado blue spruce trees, ranging from 5 to 15 feet in height, this farm offers a strong foundation with endless possibilities for expansion. With large areas of rich, certified organic soil, there's ample space to plant additional trees or diversify with other high-value crops, allowing you to take this farm to the next level. The nutrient-dense, organic soil has been tested and certified, providing ideal conditions for a wide range of agricultural ventures. With plenty of room to scale up tree production or explore new crops, the farm is well-positioned for significant growth. The current spruce trees, highly valued in the region for privacy and wind protection, have been meticulously planted for low maintenance and easy transplanting, with wide aisles designed for efficient harvesting. In addition to tree sales, the abundant topsoil offers an additional source of income, further enhancing the farm's profitability. With contracts already in place, this turn-key operation is primed to start generating revenue immediately, while providing the potential for exponential growth in the future. Whether you're an experienced farmer looking to expand your operations or an investor seeking a high-potential agricultural opportunity, this tree farm offers everything you need to build a profitable and sustainable business. The groundwork has been laid—now it’s your chance to take it to new heights! (id:51989)
Grassroots Realty Group Ltd.
10704 Oakfield Drive Sw
Calgary, Alberta
Step into timeless elegance with this fully renovated bungalow, where thoughtful upgrades blend seamlessly with classic charm. The main floor welcomes you with a stunning living room featuring the home's original gas fireplace, now updated with a sleek polished concrete surround and a custom built-in TV cabinet. The brand-new kitchen is a chef’s dream, boasting ceiling-height cabinetry, exquisite stone countertops, an oversized sink complete with premium attachments, and top-of-the-line appliances. The primary bedroom offers a serene retreat with a custom built-in closet system featuring upgraded shelving and drawers, as well as a private, beautifully appointed 3-piece ensuite, complete with in-floor heat. A spacious second bedroom includes a walk-in closet, while a second luxurious 4-piece bathroom and a convenient hallway laundry area with stacking washer and dryer complete the main floor. The fully finished basement offers an expansive recreation space with a stylish wet-bar — perfect for entertaining. Two additional bedrooms, each with their own walk-in closets, provide flexibility for guests, family, or home office use. A second full laundry room, a modern 4-piece bathroom, with in-floor heat, and generous storage spaces add to the home's practical luxury. Outside, the backyard is an entertainer’s dream with a large deck and outdoor living area, ready for gatherings of any size. Completing the property is an oversized single garage featuring an epoxy-coated floor and rough-in for electric heat. Every inch of this home has been designed for comfort, style, and effortless living. Located across the street from Cedarbrae school, steps away from the Cedarbrae Community Centre, and St. Cyril School, this home is perfect for a growing family. Easy access to Southland Drive, Anderson Road, and Stoney Trail make communting a breeze. The shops at Buffalo Run, including Costco, means no shortage of retail, dining, and entertainment options at your fingertips. Call yo ur favourite realtor to book a showing today! (id:51989)
RE/MAX First
6818 39a Street
Lloydminster, Alberta
This modified bi-level home is located on a quiet, family-friendly street in Parkview. It offers plenty of space with 3 bedrooms upstairs and 2 more downstairs, making it great for a growing family. The large primary bedroom provides a comfortable retreat, and there’s even room to park your RV. With a bit of TLC, this home has the potential to really shine and become something special. (id:51989)
RE/MAX Of Lloydminster



