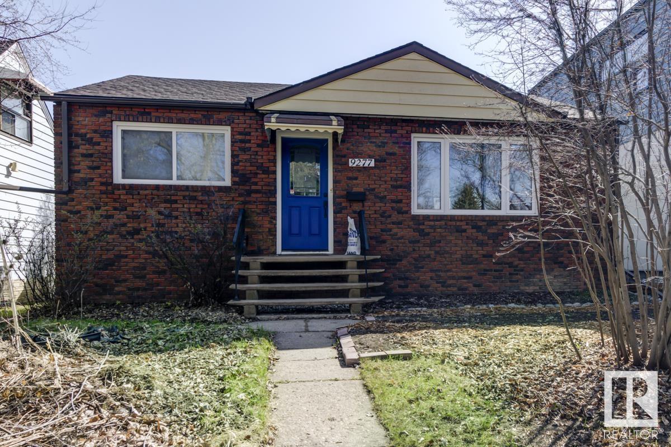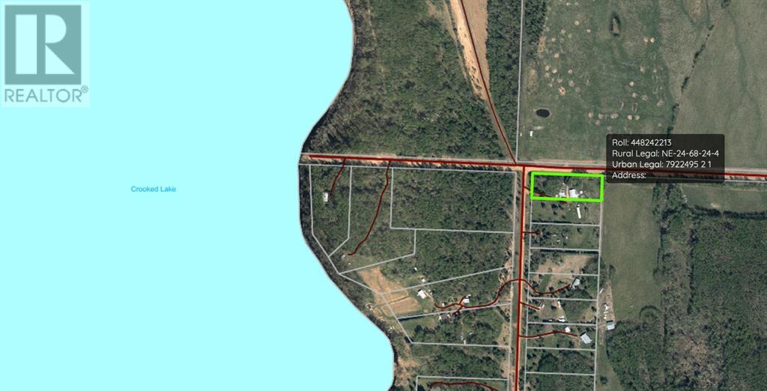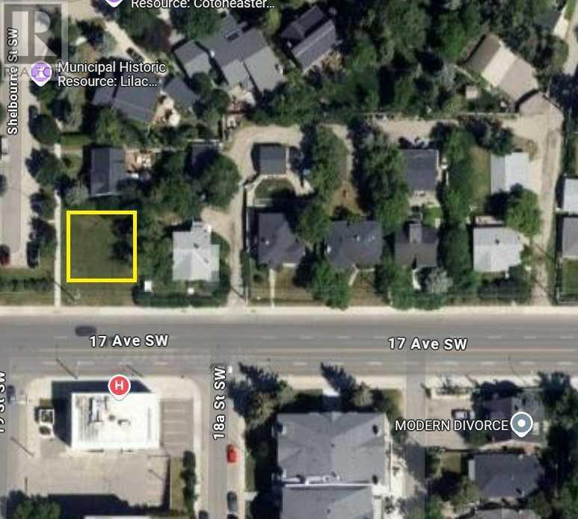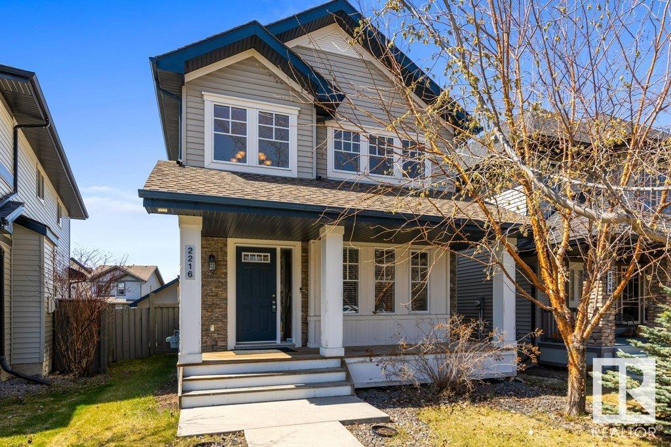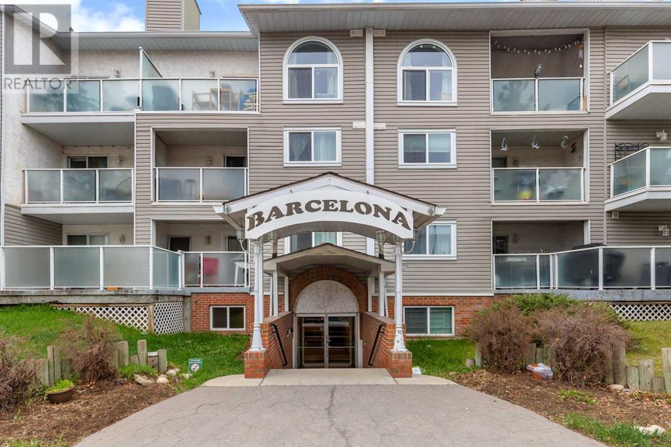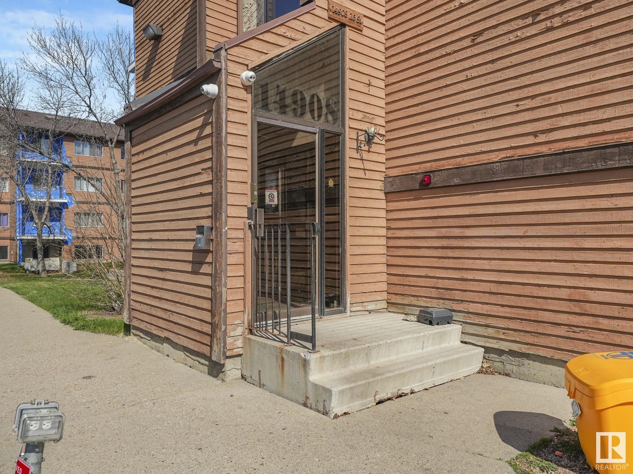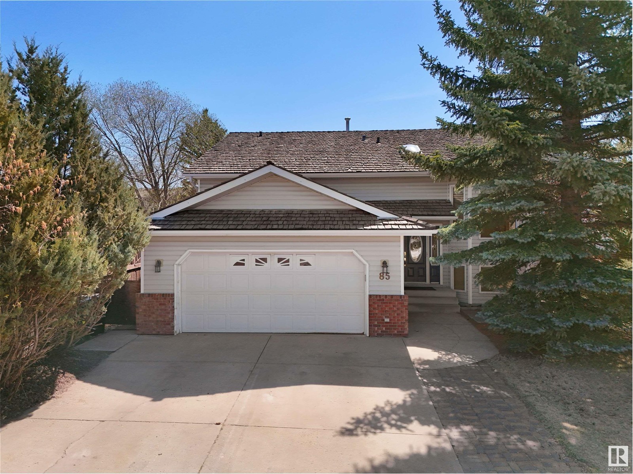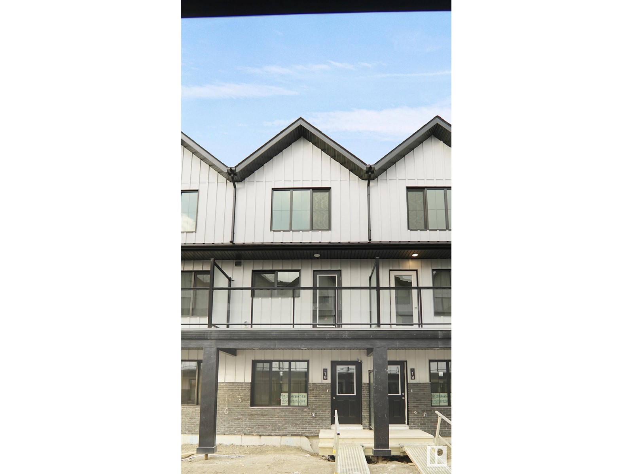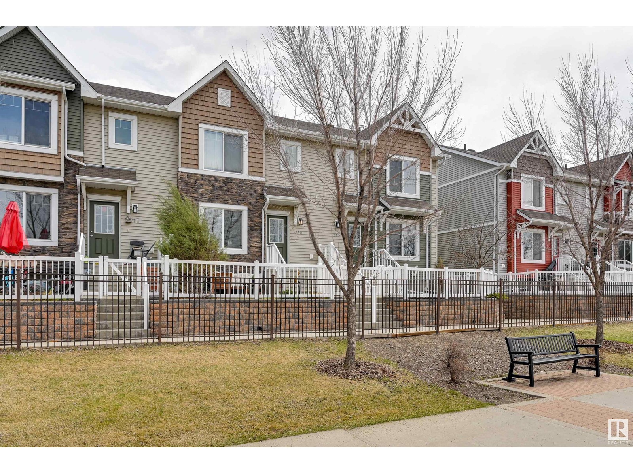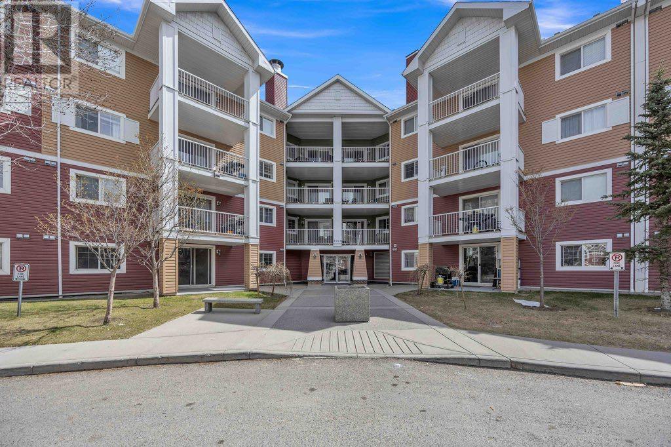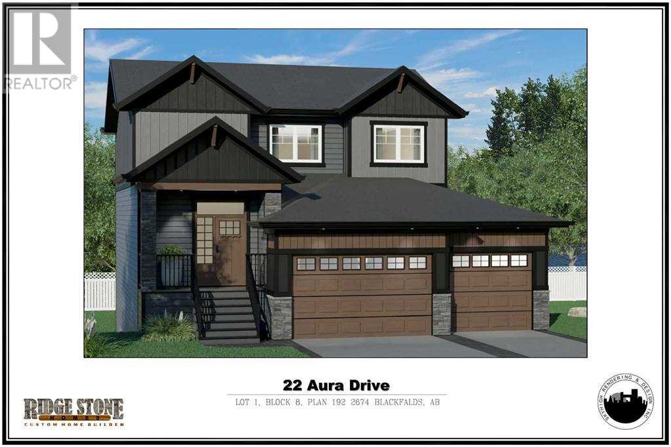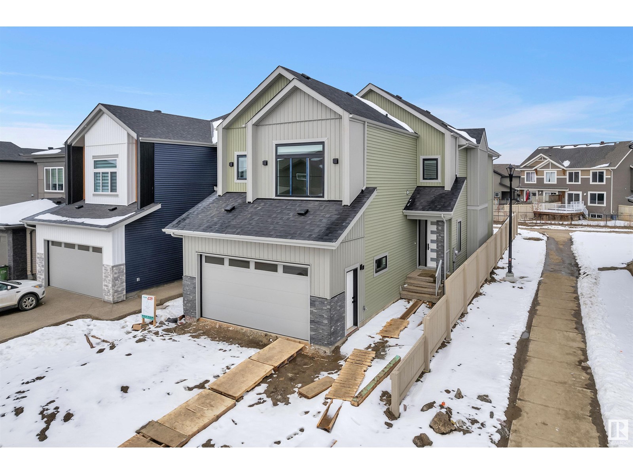looking for your dream home?
Below you will find most recently updated MLS® Listing of properties.
#210 646 Mcallister Lo Sw
Edmonton, Alberta
Recently renovated and move-in ready, this 840 sq ft 2 bed, 2 bath condo in SW Edmonton is a standout! Enjoy brand-new luxury vinyl plank flooring and fresh paint throughout. The bright, open layout offers generous living space, a functional kitchen with an island, and in-suite laundry. Tucked away in a well-managed building with heated underground parking, a fitness room, and a social lounge—comfort and convenience are built in. Surrounded by parks, walking trails, and just minutes from major routes like the Henday, you’re also close to South Edmonton Common, Southgate, restaurants, groceries, schools, and more. Whether you're starting out, investing, or looking to simplify life, this condo offers unbeatable value in a prime location. (id:51989)
Exp Realty
#101 11307 99 Av Nw
Edmonton, Alberta
This spacious one bdrm condo offers comfort and convenience, nestled on the edge of our beautiful river valley. While the unit is on the main floor without its own balcony, you can enjoy the large common area deck right outside your unit door that has unobstructed views of the river valley and the high level bridge. Building amenities include an indoor saltwater pool, a newly renovated party room, a well-equipped gym, and two bike rooms. Located just a short walk to downtown, shopping, transit (Gov't LRT stop only 3 blocks away), as well as outdoor activities like river valley trails, golf, and cross-country skiing just down the stairs, this unit is perfect for active living. The underground parking stall is conveniently located next to the elevator, making this unit equally suitable for those with more limited mobility. The condo fee covers ELECTRICTY and free laundry on floors 2+! Finally, for those with furry family members, this is one of the few condo buildings that has no size restrictions for dogs! (id:51989)
Schmidt Realty Group Inc
2018b 26a Street Sw
Calgary, Alberta
Please join us for an OPEN HOUSE on Sunday May 18th from 2-4:30pm. Welcome to desirable Killarney and this bright, contemporary detached home with over 3400 square feet of total living space on 4 levels. Step into your separate dining area and then you are greeted with the open concept featuring beautiful hardwood flooring, gleaming white kitchen, Quartz counters, stainless appliances including 5 burner gas stove, pantry area and a 2 pc bathroom. A large living area completes this level with a gas fireplace and french doors that lead you to the East yard with a private deck, low maintenance stone terrace and a double detached garage with alley access. On the 2nd level you'll find a huge master bedroom with a luxurious 5 pc ensuite and walk in closet with built-ins, and down the hall there's a 2nd bedroom with a 4 pc bathroom and the laundry room. On the top floor there's a 4th bedroom as well as a rec room/office/yoga studio with skylights galore and another 4 pc bathroom, perfect for your teenager. The lower level features 9' ceilings, large media/rec room, in-floor heating and a fourth bedroom with a 4 pc. bathroom. This home has just been painted throughout and the carpets have been replaced, all ready for you. Killarney is a beautiful area that's easily accessible to shopping, restaurants , steps to 17th Avenue, and just minutes to the downtown. Call your favorite realtor today for your private viewing. (id:51989)
Real Estate Professionals Inc.
17940 90 St Nw
Edmonton, Alberta
Welcome to this beautifully updated 4 bedroom, 3.5 bath home situated on a HUGE PIE LOT with a walking trail bordering the east side. this home offers a bright and modern living space designed for comfort and functionality. the open-concept main floor features a stylish vinyl plank, corner gas fireplace, walkthrough pantry, main floor laundry, and two piece bath. Second floor including, three bedrooms, two bathrooms and complete with a large bonus room. oversized double attached garage 23' X 20'. Upgrades include new kitchen cabinets quartz counter tops newer light fixtures and bathrooms. close to parks, schools, transportation and shopping. (id:51989)
RE/MAX Elite
609 Hemingway Crescent Ne
Medicine Hat, Alberta
Welcome to this well-maintained 912 sq ft bungalow built in 1999, located in the desirable NECH neighborhood. Boasting 4 bedrooms and 2 full bathrooms, this home offers a functional and spacious open-concept layout perfect for families, first-time buyers, or investors.Pride of ownership shines throughout with numerous recent updates including: New shingles (2019), Hot water tank (2018), Newer appliances – fridge, stove, and dishwasher, Brand new washer (2024), Fresh paint and new flooring (2021), New blinds (2023). Additional features include central vacuum, underground sprinklers, and plenty of natural light. The fully fenced backyard is ideal for relaxing or entertaining, and there's ample room to build a garage if desired.Whether you're looking for a cozy family home or an income property, this home has it all – including a tenant who would love to stay. Don’t miss your chance to own this move-in-ready gem (id:51989)
Exp Realty
9277 87 St Nw
Edmonton, Alberta
Welcome to Strathearn—where character meets convenience. This cozy and charming home proves that great things come in smaller packages. Located just steps from the LRT and minutes to Downtown, you'll love living in one of Edmonton’s most desirable neighbourhoods without breaking the bank. The main floor features two comfortable bedrooms, while the basement offers a third bedroom and updated vinyl flooring. Recent upgrades include newer windows, doors, hot water tank and vinyl fencing. Out back, you'll find a double detached garage with 220V power—perfect for hobbies, projects, or extra storage—plus a greenhouse and a yard set up for those with a green thumb. This home isn’t about square footage—it’s about smart living, character, and an unbeatable lifestyle in the perfect location. *some photos are virtually staged* (id:51989)
RE/MAX River City
2a 240039 Township Road 684
Rural Athabasca County, Alberta
Here’s your chance to own an acreage at Crooked Lake. 1.43 acres lake back, only a few minute walk to the water. Home is 1472 sq ft with full kitchen and dining, living room, 2 bedrooms, bathroom and laundry. Both main house and second cabin are fully serviced for year round living. Some outbuildings including a studio/workshop and chicken coop. Plenty of room for extra guests to bring their rv’s. Foundation is cement and wood block. Water source is a bored well, septic is a tank with surface discharge. Property is being sold “AS IS, WHERE IS”. (id:51989)
3% Realty Progress
6804 32 Av Nw
Edmonton, Alberta
First time home buyers or Investment Alert ! 50 X 129 lot size , Both Kitchens are newly / fully renovated. This beautiful home is situated on a large lot in a great neighbourhood offering a total approx. living space of 2,377 sq ft with 5 bedrooms and 2.5 bathrooms. In the main floor you'll walk into the living room with a vaulted ceiling, a formal dining room, a kitchen, 3 bedrooms, a full and a half bathroom. FULLY FINISHED basement with a separate entrance, a new kitchen and flooring, 2 bedrooms, full bathroom, huge FAMILY ROOM, a wood FIREPLACE, and laundry room. You'll enjoy a barbecue during summer on the deck with composite flooring and aluminum railings and gardening in the large backyard. FURNACE (2020) and HOT WATER TANK (2020). It comes with an OVERSIZED DETACHED GARAGE with 10' ceiling and 9' doors. Close to all amenities schools, Grey Nuns Hospital, Millwoods Rec Centre and Millwoods Town Centre. Walking distance to LRT station. (id:51989)
Maxwell Polaris
2404 80 St Nw
Edmonton, Alberta
This extensively renovated residence offers five bedrooms and three and a half bathrooms. With approximately 1,907 square feet of living space, recent upgrades include new roofing, windows, 8mm vinyl plank flooring, new carpeting, appliances, and lighting fixtures throughout. The modernized, open-concept kitchen features elegant white cabinetry, quartz countertops, and generous storage capacity. Adjacent is a sun-filled living area accentuated by French doors, providing a bright and welcoming ambiance. All bathrooms have been upgraded with contemporary finishes and neutral tilework. The primary suite includes a private ensuite bathroom with a glass-enclosed shower. Two spacious living areas offer ample room for entertaining, including a second living room with a charming brick, wood-burning fireplace, ideal for cozy gatherings in cooler months. Th fully finished basement includes a large wet bar and soft carpeting, providing additional space for entertainment or relaxation. (id:51989)
Nationwide Realty Corp
1207 113 St Sw
Edmonton, Alberta
FULLY FINISHED! Meticulously maintained, former show home, tucked away in a keyhole crescent in popular Rutherford. Offering 4 bedrooms, 4 bathrooms, open concept main floor, kitchen with extended eating bar, corner pantry, plenty of wood cabinets, open to the dining nook with garden door access to the beautiful back yard with stamped concrete pad and big grassy space for pets & kids, living room w/cozy gas burning fireplace, powder room and laundry complete the main floor, upper level boasts a huge vaulted bonus room, primary with dreamy ensuite offering big corner soaker tub, glass shower and walk in closet, other 2 bedrooms a good size that share a full 4 piece bath, basement is beautifully developed w/family room, large bedroom, 3 piece bath & mechanical. A/C to keep you cool in the summer & newer HE furnace warm in the winter. Everything you want at a price you can afford! Family friendly location, close to great schools & parks, shopping and major amenities, 2 minutes to connecting routes, 10/10!! (id:51989)
2% Realty Pro
166a, 10042 Township Road 422
Rural Ponoka County, Alberta
Enjoy resort-style living at beautiful Raymond Shores RV Resort on Gull Lake! This well-maintained park model home offers comfortable and potential year-round living with a spacious layout, featuring 1 bedroom and 1 full bathroom. Plus a single car garage! Great space with the opportunity to finish the garage to your needs. It could be a Bunkie for additional space for company or family. It can also be both with a smaller garage space for your toys and a bunkie. The options are there.Nestled just a short walk from the lake, this home is perfectly positioned to take full advantage of everything the resort has to offer. Whether you’re seeking a weekend getaway or a more permanent lifestyle, this property has it all.Resort Features Include: A Private gated community with security, access to a modern clubhouse with an Indoor pool and gym, meeting facilities for gatherings and events. With 2 marinas, easy access to boating, fishing, and outdoor recreation. This beautifully maintained park has open spaces and walking trails. Spend your days on the water, relax by the fire in the evenings, and enjoy a true sense of community in one of Alberta’s premier lakefront resorts. Don’t miss this opportunity to own your piece of paradise on Gull Lake! (id:51989)
Royal LePage Network Realty Corp.
4 Sierra Vista Circle Sw
Calgary, Alberta
OPEN HOUSE ON SATURDAY MAY 3RD BETWEEN 3-5PM. This walkout bungalow offers 1379 sq ft on the main level with another 1007sq ft of developed walk out basement with IN-FLOOR HEAT, CENTRAL A/C - backing the green belt, on a PRIVATE and MATURE lot, with NO NEIGHBOURS in back! On the main level you will enjoy a large living room under a vaulted ceiling, offering a generous sense of space and a view to the green belt. There is a breakfast nook, adjacent the deck and a proper dining room at the entrance. The master suite features a large sleeping quarters and an en suite bath with walk-in closet. There is a second bedroom and full bath on the main. The walkout has been fully developed with an inviting family room, wet bar, fitness or study space and a 3rd bedroom. Carpets were replaced Brand New a year ago. Great Location! A short walk to the walking and cycling paths of Signal Hill. Quick and easy access to downtown and west to the mountains and just a few steps to the library and the long list of shops and services at Westhills. Call to view today! (id:51989)
Greater Calgary Real Estate
9613 98 Street
Grande Prairie, Alberta
Don’t miss out on this opportunity to lease a highly versatile commercial office space in the heart of Grande Prairie. Located at 9613 98 Street, this property offers great road frontage on a busy street—ideal for businesses seeking visibility and accessibility. The space includes a total of 2,224.26 square feet and is available for just $3,500 per month, with all utilities included. Inside, you’ll find five spacious and private offices, three separate storage areas, and a large 406-square-foot staff area, perfect for meetings, breaks, or collaborative work. This layout is ideal for a wide range of professional uses and provides both functionality and comfort. Whether you're a growing business or an established organization, this centrally located property offers the perfect blend of convenience and privacy. (id:51989)
RE/MAX Grande Prairie
1620 Shelbourne Street Sw
Calgary, Alberta
"ATTENTION DEVELOPERS & BUILDERS!! Prime corner lot in the highly sought-after inner-city community of Scarboro! This spacious lot, zoned RCG, is ideal for an infill project, with no demolition costs and immediate possession available. Measuring approximately 19.8 x 21.3 meters (corner cut), this location offers a rare opportunity to build a new home or multi-family unit just minutes from downtown Calgary. Enjoy the convenience of nearby amenities including top-rated schools, parks, shopping, dining, and excellent transit access. Don’t miss out—motivated sellers make this upscale neighborhood your next project site!" (id:51989)
Cir Realty
22820 94b Av Nw
Edmonton, Alberta
Discover this stunning 2018-built, almost 1500 sq. ft. 2-storey home in the vibrant Secord neighbourhood. Nestled in a family-friendly community with parks, schools, and all amenities nearby, this modern gem offers the perfect blend of style and convenience. Featuring a double attached garage, sleek laminate flooring, and a gourmet kitchen with stainless appliances, granite countertops, ceiling-high cabinets, a breakfast bar, and a walk-in pantry. Upstairs, the primary bedroom has walk-in closet with double sink and bidet in the ensuite. Also upstairs is two more bedrooms and the main bath. Enjoy a huge raised back deck, new fence, and electronic locks for added security. The unfinished basement is a blank canvas, awaiting the new owner’s inspiration—perfect for a custom rec room or home gym! Ideal for families seeking a move-in-ready home in a thriving, welcoming community. (id:51989)
2% Realty Pro
121 Gwen Avenue
Rosemary, Alberta
Bedazzling and boundless! Look what we have here! This sprawling 1672 sq foot raised bungalow is perfectly situated on "just shy" of an acre in the charming Village of Rosemary. With a effortless open floor plan, huge kitchen island accented with rustic dark planks, sunken living room and access to the brand new deck that favors the beautifully treed back yard. The primary bedroom hosts a walk in closet, 5 piece ensuite, a gorgeous view and access to the back yard. The main floor offers 2 additional sizeable bedrooms, 4 piece bathroom, large foyer and main floor laundry. The sellers have taken great pride in completing many recent upgrades to the home. Including flooring, paint, trim, bathrooms, kitchen modifications, deck and the completion of the garage. The basement has some framing and drywall completed. Ideal for someone who wants to personalize the lower level. The yard is truly spectacular with numerous trees, space for a garden and no worries about room for the boat and camper! For those searching for a peaceful property, this is exactly what you need! (id:51989)
Century 21 Foothills Real Estate
2216 Austin Wy Sw
Edmonton, Alberta
Welcome to this well-maintained 1574 sq ft home in the heart of Ambleside! Featuring a 20x20 detached double garage, this property blends comfort & convenience. The main floor offers a spacious living room with a cozy gas fireplace, bright kitchen with white cabinets, large dining area, convenient main-floor laundry as well an office/den. Upstairs you'll find a primary suite with a 4-piece ensuite & walk-in closet, plus another good-sized bedroom & 4-piece bathroom. The basement is untouched—ready for your vision! Enjoy the fully fenced & beautifully landscaped yard, complete with a deck & privacy screen. Close to schools, shopping, transit, golf & more—this one is a must-see! (id:51989)
RE/MAX Elite
108, 1528 11 Avenue Sw
Calgary, Alberta
Welcome to Barcelona in Sunalta! This open plan suite offers a modern, flexible layout and massive 500+ sq ft private patio - perfect for those that enjoy the outdoors & entertaining. Beautiful laminate wood floors run throughout the space and are accented by stylish double French doors leading into the master bedroom. The spacious kitchen features maple cabinetry, and plenty of countertop space. Additional features include a 4-piece bathroom, in-suite laundry, a corner wood-burning stone fireplace & mantel, bike storage and a secured, underground parking stall with included storage lockers. Within easy walking distance to restaurants, cafes, the Sunalta LRT station with easy access to downtown and only a half block to playgrounds & parks. (id:51989)
RE/MAX Real Estate (Mountain View)
26 Cooperswood Court Sw
Airdrie, Alberta
Welcome to this beautifully upgraded 2-storey townhome with no condo fees and a double attached garage, offering 1,769 SqFt of stylish and functional living space in one of Airdrie’s most desirable communities. Located just steps from Coopers Promenade, schools, parks, and everyday amenities, with a quick exit out of the city, this home combines comfort, convenience, and exceptional value. The curb appeal stands out with classic red brick and vinyl siding, and a full driveway adds even more parking space. Step into a tiled foyer with closet storage for a clean and organized entry. The main level features a bright, open-concept layout designed for both relaxed living and effortless entertaining. Large windows fill the space with natural light, while wide plank flooring and modern finishes elevate the look and feel. The kitchen is a showstopper—finished with white quartz countertops, full-height cabinetry, a stylish backsplash, and stainless steel appliances including a gas stove and smart fridge. The large island with bar seating is ideal for quick meals or hosting friends, all under elegant pendant and recessed lighting. The dining area comfortably fits a table for six and leads into a cozy living room with an electric fireplace and a TV-ready wall above. A door from the living space opens to the private backyard with a patio—perfect for summer evenings and weekend barbecues. A walk-through pantry connects the kitchen to a functional mudroom with garage access, making everyday tasks like unloading groceries simple. A 2-piece bathroom completes the main floor. Upstairs, you will find three spacious bedrooms, two full bathrooms, a bonus family room, and a convenient laundry room with built-in cabinetry. The primary suite offers a large walk-in closet and a beautifully finished 5-piece ensuite with dual vanities, a soaking tub, and a walk-in shower. The two additional bedrooms are generously sized, with one featuring its own walk-in closet. The main 4-piece bath includ es a tub/shower combo and modern finishes. The upper family room provides a flexible second living area, perfect for movie nights, a playroom, or a home office. The basement adds an additional 808 SqFt of potential, with rough-in plumbing already in place. While currently unfinished, it offers the opportunity to expand your living space in the future, whether that be a rec room, gym, or additional bedrooms. Pride of ownership is evident throughout, as the home has been meticulously maintained by its original owner. With standout upgrades, a family-friendly layout, and a sought-after location, this townhome is ready to welcome its next chapter. Book your private showing today. (id:51989)
Exp Realty
423 Huntington Way Ne
Calgary, Alberta
FULLY RENOVATED! ILLEGAL BASEMENT SUITE! 6 BEDROOMS 2.5 BATHROOMS! LUXURY UPGRADES! Welcome to this FULLY RENOVATED LUXURY HOME in the established community of Huntington Hills! This home has been FULLY RENOVATED FROM THE INSIDE AND OUT! The EXTERIOR is FRESHLY PAINTED BLACK AND WHITE to bring this home into the MODERN ERA! The home features LUXURY RENOVATIONS such as LUXURY VINLY PLANKS, TWO-TONE KITCHEN CABINETS (FROM THE FLOOR TO THE CEILING), STAINLESS STEEL APPLIANCES, ELECTRIC FIREPLACE WITH MANTLE AND MUCH MUCH MORE! The MAIN FLOOR greets you with GLASS RAILING ON THE STAIRS, a HUGE LIVING ROOM overlooking your FRONT YARD! The DINING ROOM leads you into the KITCHEN WITH BRAND NEW TWO-TONE CABINETS (FROM THE FLOOR TO THE CEILING) WITH STAINLESS STEEL APPLIANCES AND YOUR LAUNDRY AS WELL (CONVENIENTLY PLACED ON THE MAIN FLOOR) There are 3 HUGE BEDROOMS (ONE OF THE BEDROOMS IS THE MASTER BEDROOM WITH A 2 PIECE ENSUITE) there is also a 4PC BATHROOM on the MAIN FLOOR. Make your way to the BASEMENT to find a FOURTH BEDROOM for the MAIN FLOOR! The BASEMENT is SPLIT INTO TWO: There is the FOURTH BEDROOM for the MAIN FLOOR BEDROOM and a SOLID-CORE DOOR leading to your 2 BEDROOM ILLEGAL BASEMENT SUITE! The BASEMENT SUITE has an ADDITIONAL 4PC BATHROOM, ANOTHER TWO-TONE KITCHEN and a COMPLETELY SEPARATE SIDE ENTRANCE! You can use the FOURTH BEDROOM as a REC-ROOM/OFFICE or you can use that room as a THIRD BEDROOM FOR THE ILLEGAL BASEMENT SUITE! The HOME is situated on a 4000+ SQFT LOT giving you AMPLE SPACE IN THE FRONT YARD AND THE BACK YARD PLUS this HOME is located on a QUIET STREET MAKING IT IDEAL FOR FAMILIES! Don't forget to check out the SINGLE CAR GARAGE IN THE REAR AND THE ADDITION PARKING SPACES WITH ACCESS FROM THE BACK ALLEY! This home also has BRAND NEW ELECTRICAL AND PLUMBIING THROUGHOUT THE ENTIRE HOME. NEAR TO SHOPPING CENTRES, MULTIPLE SCHOOLS AND ONLY 6 minutes to DEERFOOT CITY, 10 minutes to YYC AIRPORT! (id:51989)
Real Broker
#102 14908 26 St Nw
Edmonton, Alberta
Welcome to this nicely renovated two bedroom plus den Apartment in the charming neighborhood of Fraser! Great end unit with lots of natural sunlight and open design! Sleek vinyl plank flooring, freshly painted, new washroom and quartz counter tops! Close to all amenities, schools, parks, Anthony Henry, bus routes and so much more ! A must see! (id:51989)
RE/MAX Elite
9130 128 Avenue
Peace River, Alberta
Welcome to this fresh and spacious bungalow in sought-after Shaftesbury Estates. Built in 2010, this beautifully maintained home offers peace of mind and comfortable living for years to come. With five generous bedrooms and three full bathrooms spread across two fully finished levels, there’s plenty of space for the whole family. The main floor boasts a bright open-concept layout, perfect for entertaining. The kitchen features a large island, rich wood cabinetry, and seamlessly connects to the dining area—with patio doors leading to the back deck—and the cozy living room complete with a gas fireplace and large picture window. Imagine hosting Christmas or Thanksgiving here, with room for everyone and a warm, welcoming atmosphere. Down the hall, you’ll find three well-sized bedrooms, two full bathrooms, and convenient main floor laundry. The spacious primary bedroom includes its own private ensuite, offering a quiet retreat at the end of the day. The fully finished basement adds even more value, with two additional bedrooms, another full bathroom, and an expansive family room—ideal for movie nights, play space, or even a home gym. The possibilities are endless. Step outside to the oversized backyard, which offers room to build a garage, plant a garden, or create your dream outdoor oasis with space for kids, pets, or a cozy firepit surrounded by trees. This property is ready for you to move in and make it your own. Call today to book your private viewing! (id:51989)
RE/MAX Northern Realty
2629 30 Street Sw
Calgary, Alberta
Welcome to this beautifully crafted duplex, perfectly situated on a peaceful, tree lined street in the desirable community of Killarney. Upon entering you are greeted by rich hardwood flooring, soaring 9ft ceilings, and a bright, open concept layout that seamlessly blends style and functionality. With desirable East and West exposure, this home is flooded with natural sunlight throughout the day. The spacious front dining area features floor-to-ceiling windows, creating an inviting space for entertaining. At the heart of the home is a chef-inspired kitchen boasting an impressive 11ft island, two-toned custom cabinetry, sleek stainless steel appliances including a gas range, quartz countertops, and a striking tile backsplash. The sun drenched living room showcases a cozy tiled fireplace and overlooks the West facing, low-maintenance backyard. A mudroom with built-in storage and a stylish half bath complete the main floor. Heading upstairs, you'll find a total of 3 bedrooms. Two generous sized bedrooms with large closets and tinted windows for privacy, ideal for kids or guests. The primary suite is a true retreat, offering vaulted 10ft ceilings, large windows, a walk-in closet with custom built-ins, and a beautiful reclaimed wood sliding barn door. The spa-like 5pc ensuite invites you to unwind with a deep soaker tub, dual vanities, and a glass-enclosed shower. A large 4pc bathroom and a laundry room are also located on this floor for added convenience. The fully finished basement expands your living space with a 4th bedroom (currently used as a gym) featuring a walk-in closet, a 4pc bathroom, and a large rec room with a second fireplace, perfect for movie nights or hosting friends. Outside you will find a large WEST facing deck with privacy glass and a gas line for bbq'ing on those summer nights. The low-maintenance yard features a stone patio, fenced yard, and fully landscaped with mature aspen trees. Other noteworthy features include air conditioning, a water softe ner, custom up/down blinds, and a rough-in for central vacuum. Killarney is a wonderful community for those seeking a vibrant lifestyle, with nearby playgrounds, a skating rink, tennis courts, and a soccer field. The community center offers a fitness facility, pool, and year-round programming for all ages. Close to top-rated schools, shopping, transit, and just minutes to Shaganappi Golf Course. With easy access to downtown, the University of Calgary, and the mountains, this location is truly unbeatable. (id:51989)
Real Broker
828 Hunterston Crescent Nw
Calgary, Alberta
Beautifully updated and thoughtfully designed, this Huntington Hills bungalow offers space, comfort, and functionality inside and out. The kitchen has been fully renovated with rich raised-panel cabinetry, granite countertops, a large island, and a custom pantry featuring upgraded shelving, herringbone tile flooring, and a stylish barn door. An engineered beam was added to create an open-concept main floor, flowing into a spacious dining area and a bright living room with a large bay window. Natural light fills the space, complemented by newer laminate flooring that ties the main living areas together. Just off the dining room, a handy office nook offers a convenient workspace.The generously sized primary bedroom includes a walk-in closet and a 2-piece ensuite. Also on this level is a second bedroom complete with a built-in closet organizer and a full bath.Downstairs, the basement is mostly finished and includes a remodelled half bath, two newer egress windows in the south-facing bedrooms, and a third bedroom that's perfect for an office or playroom. A large storage room with built-in shelving keeps seasonal items organized. Some ceilings and walls remain open, allowing for your finishing touches and added flexibility.Outside, enjoy a low-maintenance composite deck with a pergola, a gas line for your barbeque, a Roman-circle stone patio perfect for a firepit, and beautifully landscaped garden spaces in both the front and back yards. The oversized, heated, and insulated double garage features a newer garage door with a jackshaft opener for added ceiling height, and a large gate in the back fence offers RV parking potential.Located near schools, shopping, and a community association complex that offers affordable membership, this is a fantastic opportunity to own a home that blends thoughtful updates, outdoor enjoyment, and everyday convenience in a well-established NW neighbourhood. (id:51989)
Royal LePage Benchmark
18 Gleneagles View
Cochrane, Alberta
Discover your DREAM HOME in the desirable sought after community of Gleneagles where Pride of Ownership is seen throughout this home. Backing onto the 10th Fairway of the Gleneagles GOLF COURSE, this stunning 4 bedroom, 2.5 bathroom isn't just a home. It's a lifestyle waiting to be lived. With 1,985 Sq. Feet of Living Space, this home has plenty of space. As you enter this exceptional home, you will be met with vaulted ceilings giving it a grand entrance and allowing an abundance of natural light and impressive sight lines. The Main Floor boasts a formal living room and formal dining area that is perfect for entertaining. The family room is a great size with a beautiful fireplace and adjacent you will find the kitchen is well appointed with new SS appliances, ample storage and a desk space. Enjoy your coffee/meals in your kitchen nook gazing out at the peaceful views. Outside step onto your deck that leads to a beautiful treed, landscaped backyard where tranquility awaits. Upstairs you will find the primary bedroom which boasts a walk-in closet and 5 piece en-suite bathroom. Two other large size bedrooms and a full bathroom complete the upper level. Enjoy the Breathtaking MOUNTAIN VIEWS from the 2nd story. Lower level has a large bedroom with sound dampening added. Upgrades- New Roof (4 years), new Hot Water Tank (2 years) new Appliances including washer/dryer (2 years), new fireplace (Recent). Tucked into natures beauty, don't miss the opportunity to own your own piece of heaven, just minutes away from Calgary and the Rocky Mountains. (id:51989)
Coldwell Banker United
#58 1051 Graydon Hill Bv Sw
Edmonton, Alberta
GORGEOUS!!! Prepare to be impressed by this stunning end unit 3 bed 2.5 bath 1625 sq ft townhouse in Graydon Hill. This unit has incredible features including vinyl floors, quartz counters, S/S appliances, and a cozy fireplace. Upstairs you'll find 3 ample bedrooms with the primary featuring a 3 pce ensuite and walk in closet. Laundry is conveniently located upstairs as well. The main level is perfect for a gym, office or playspace. The heated garage is a double attached and this unit has the best parking setup in the complex being right on the street. This pristine unit is the perfect starter home one block to green space and all the shops of Chappelle minutes away. (id:51989)
Real Broker
405, 20 Royal Oak Plaza Nw
Calgary, Alberta
This well maintained 1 bedroom, 1 bathroom condo is located in the sought-after Red Haus complex in Royal Oak. Positioned on the top floor, with no neighbours above and only one shared wall, this unit offers exceptional privacy and quiet.The 610 sq ft layout includes 9 foot ceilings, large windows, and an open concept design. The kitchen, with modern cabinetry and a breakfast bar, flows into a spacious dining and living area, plus a built-in office nook — ideal for working from home.A walk through closet connects the bedroom to the 4 piece bathroom, providing both function and convenience. In suite laundry adds to everyday ease, and the private balcony, complete with a gas line for your BBQ, overlooks a landscaped courtyard.This unit comes with titled underground heated parking and a titled storage locker. The pet-friendly building features a central clubhouse with a fully equipped fitness centre, games area with pool table, fireside lounge, and community kitchen — perfect for year round recreation and entertaining.An excellent choice for first time buyers, down sizers, or investors seeking a low maintenance home in a well established northwest Calgary neighbourhood. (id:51989)
First Place Realty
142 Kaskitayo Co Nw
Edmonton, Alberta
This Charming 3 Bedroom Townhouse in Kaskitayo Court is perfect for First Time Home Buyer. Well-maintained & located in sought-after Blue Quill area of Edmonton. Offering a functional layout & spacious living areas, this home is ideal for families, first-time buyers, or investors looking for a great opportunity. Bright & inviting main floor, where the large living room provides plenty of space for relaxing or entertaining. Enjoy outdoor living with your private patio, perfect for morning coffee or summer BBQs. Kitchen features ample cabinet space & room for all your culinary needs. A convenient half-bath completes the main level. Unfinished basement features utilities & laundry plus offers plenty of storage. This home includes assigned parking and is located in a well-managed complex. Situated in a prime location, you’ll love being close to schools, parks, golf, shopping, and transit, with easy access to major roadways. Grab your chance to own this fantastic townhouse in a desirable community! (id:51989)
RE/MAX Excellence
25 Cornerstone Manor Ne
Calgary, Alberta
NEW PRICE!!! Welcome to this Jayman Built home with 4 BEDROOMS UP and an ATTACHED REAR DOUBLE GARAGE and a South backyard. At just over 2000 sq ft, this is a great home that can grow with your family. Some bonuses include upgraded kitchen and appliances, upstairs laundry, instant hot water-on-demand, This home has very good access to Stoney Trail and amenities in the area. The measurements have not been verified. (id:51989)
Royal LePage Benchmark
301, 616 15 Avenue Sw
Calgary, Alberta
Welcome to unit 301 at 616 15 Avenue SW – a beautifully updated condo in the heart of Calgary’s vibrant Beltline community. This spacious 2-bedroom, 1-bathroom corner unit offers just under 908 sq. ft. of stylish living space with a thoughtful layout and a bright, open feel.Enjoy abundant natural light throughout the day thanks to the south-facing exposure, while the private corner balcony offers the perfect spot for morning coffee or relaxing in the evening. The recently renovated kitchen features modern finishes, sleek cabinetry, and updated appliances—ideal for both cooking and entertaining.This well-maintained building offers the convenience of an assigned underground parking stall and in-suite laundry, while its unbeatable location puts you within walking distance of shops, restaurants, cafes, parks, transit, and downtown Calgary.Whether you're a first-time buyer, an investor, or someone looking to downsize without sacrificing lifestyle, this home combines comfort, functionality, and urban living at its best. Don’t miss your chance to own in one of Calgary’s most sought-after inner-city neighbourhoods! (id:51989)
Real Broker
85 Raven Dr
Sherwood Park, Alberta
On a quiet cul-de-sac in beautiful Nottingham you’ll find your 5 BEDROOM bi-level on a enormous pie lot loaded with wonderful features. Main floor features oak hardwood and ceramic tile flooring. The beautiful kitchen features solid oak cabinets, granite countertops, and new stainless steel appliances. This home has vaulted ceilings, custom window Hunter Douglas blinds, central air and 2 gas fireplaces. There is a cozy main floor family room, a formal dinning room , a full common washroom and a small mezzanine children's play room off the 2nd bedroom. The large master bedroom features a lovely en-suite complete with a whirlpool tub and separate shower. The downstairs with a seperate entrance has the potential for a in-law or nanny suite. It has a large rec room, 3 more bedrooms, 3rd bathroom, large laundry room, kitchenette with a stove and fridge and ample of storage. 2568 sq.ft. developed, a double attached heated garage and a large fenced yard close to schools and shopping completes this home. (id:51989)
Century 21 Quantum Realty
357 Copperpond Landing Se
Calgary, Alberta
Welcome to 357 Copperpond Landing SE, nestled in the highly sought-after Aura at Copperfield community in southeast Calgary. This stunning 1,618 square foot townhome is fully developed and designed to accommodate modern living. Featuring a single attached garage and a full-length driveway, it provides plenty of space for the entire family to enjoy. Set on a east-facing lot, this home backs onto a peaceful pond, green space, and walking path offering enhanced privacy and tranquility. Relax and unwind on the expansive balcony or in the private backyard with a patio—perfect for outdoor living. The entry level offers a spacious entryway, an attached garage, a large family room (ideal as a den or office), a laundry room, and a mechanical room with additional storage space. On the main floor, the open-concept design shines with modern laminate flooring throughout, upgraded window treatments, quartz countertops, and a generously sized kitchen island. The modern kitchen is equipped with stainless steel appliances, and there's a separate dining area and a bright living room featuring a cozy fireplace. A convenient 2-piece bathroom completes this level. The abundance of windows ensures natural light pours in, creating a warm and inviting atmosphere all day long. The upper level is home to a large primary bedroom with a walk-in closet and a 4-piece ensuite for ultimate relaxation. Two additional bedrooms share a full 4-piece bathroom, making this layout perfect for families. For added comfort, this home is already equipped with central air conditioning to keep you cool during Calgary's warm summers. Located in a well-established, family-friendly community, you'll enjoy easy access to nearby schools, parks, and shopping along 130th Ave, as well as the South Health Campus and grocery stores. The home also offers convenient access to Stoney Trail/Deerfoot, making commuting a breeze. With playgrounds, an off-leash dog park, and transit-friendly options, this location truly has it all. (id:51989)
RE/MAX First
197 Kirkwood Avenue Nw Nw
Edmonton, Alberta
Welcome to this FULLY RENOVATED (sqt) home featuring a SEPARATE ENTRANCE to the basement right from the front door.You'll love the wide 9.13 vinyl plank flooring throughout.The main floor boasts a spacious primary suite with a spa-like ensuite featuring a body panel shower.Plus 2 additional bedrooms and another full bathroom.Fully upgraded kitchen with elegant cabinetry, sleek finishes, and brand new stainless steel appliances.The living room is warm and welcoming, featuring a striking tile feature wall with a sleek electric chimney. The fully finished basement includes 2 bedrooms, 1 full bathroom, a second kitchen, and a cozy living area.Enjoy a huge south-facing deck, 16x24 detached single garage. Roof was done in 2018. Very Close to whitemud and 34street.Sumpump and pvc pipes install during renovation (id:51989)
Royal LePage Arteam Realty
#19 29 Airport Rd Nw
Edmonton, Alberta
Welcome to this brand new townhouse unit the “Abbey” Built by StreetSide Developments and is located in one of Edmonton's newest premier communities of Blatchford. With 1098 square Feet, it comes with front yard landscaping and a single over sized attached garage, this opportunity is perfect for a young family or young couple. Your main floor is complete with upgrade luxury Vinyl Plank flooring throughout the great room and the kitchen. The main entrance/ main floor has a good sized Den that can be also used as a bedroom, it also had a 2 piece bathroom. Highlighted in your new kitchen are upgraded cabinets, upgraded counter tops and a tile back splash. The upper level has 2 bedrooms and 2 full bathrooms. Central living. Sustainable living. Urban living. Community living this is what you will find in Blatchford! This home is now move in ready! (id:51989)
Royal LePage Arteam Realty
435 Rodeo Ridge
Rural Rocky View County, Alberta
Welcome to this immaculately maintained Custom-built Bungalow with Walkout Basement in the quiet community of Rodeo Ridge in Springbank Links, backing onto par 3 hole #5 of Springbank Links golf course and park/green space across the street, the dramatic entrance has captivating views emphasized by the barrel vaulted ceilings with stunning views over the golf course of aptly named Emerald Bay and Calgary’s city center and all within 10 minutes to Calgary Olympic Park and convenient shopping/amenities. Rich maple kitchen cabinets built on site with stately granite counters with eating bar and slate flooring, stainless appliances including built in side-by-side Kitchen Aid refrigerator and microwave wall oven, Bosch dishwasher, Thermador gas range, panelled hood fan, beautiful wool Berber carpeting, structured category 5e wiring throughout – suited for home automation and whole home audio. Spacious dining room, large walkthrough pantry, main level laundry, bright breakfast nook, great room with gas fireplace and vaulted ceilings, large primary bedroom with 5-piece ensuite/jetted tub, ample walk in closet, main level bedroom or office, hour glass shaped open riser staircase to bright walkout lower with 3 additional bedroom or office space, wet bar in recreation/games room, corner gas fireplace, custom built cabinets, massive storage/utility room with new hot water tank (Oct 2024) new furnace motor (Nov2024) new 50 year asphalt shingled roof (Sep2016), entire interior repaint with a designers touch (Mar2025) I will say it again, this home is immaculately lived in and the pride of ownership shows in every quality detail! School bus pick up for the Springbank elementary, middle and high schools ranked top 5% in Alberta over the last 5 years according to Fraser Institute 2024. Plus, close to numerous private schools including Edge. Water and Sewar is Emerald Bay Water Co-op, Rodeo Ridge Condo Association includes garbage, recycling and road snow removal. (id:51989)
Century 21 Bamber Realty Ltd.
87 Cranarch Terrace Se
Calgary, Alberta
Welcome to 87 Cranarch Terrace SE, a beautifully maintained two-storey home backing directly onto green space with unobstructed panoramic mountain views. Located on a quiet street in Cranston, this freshly painted home offers 2,152 sq.ft. of well-designed living space and a functional layout ideal for families. The main floor features rich hardwood floors, 9-foot ceilings, and large windows that fill the home with natural light while showcasing the stunning west-facing view. The kitchen is a true highlight, with quartz countertops, stainless steel appliances including a built-in oven, a walk-through pantry, and a large island perfect for hosting or everyday meals. The spacious dining area leads out to a private backyard deck with a pergola - perfect for enjoying the peaceful setting and spectacular sunsets. The living room centres around a gas fireplace with custom built-ins, creating a warm and welcoming space to unwind. Upstairs you’ll find a spacious bonus room, perfect for a home theatre or playroom, along with three well-sized bedrooms and a full 4-piece bathroom. The primary bedroom features incredible mountain views, a generous walk-in closet, and a spa-inspired 5-piece ensuite with double vanities, a soaker tub, and a separate shower. A dedicated laundry room on this level adds everyday ease. The unfinished basement offers excellent potential for future development. Additional features include a double attached garage and a fully fenced backyard with direct access to walking paths and green space, with no neighbours behind. Ideally situated in the master-planned community of Cranston, this home offers more than just a beautiful interior - it provides access to a vibrant lifestyle and you can enjoy an abundance of walking and biking trails that connect to Fish Creek Park and the Bow River. This is a rare opportunity to enjoy comfort, privacy, and scenic views in one of Calgary’s most desirable communities. (id:51989)
Royal LePage Solutions
37 Stonehouse Crescent Nw
High River, Alberta
OPEN HOUSE Sunday May 18th 1pm-3pm. Welcome to Stonehouse – High River Townhomes. This well-kept townhome has a modern look in 1277 sq. ft. of developed living space. It is conveniently located in one of the premier locations in the complex, with no neighbours behind, and close to one of the 2 main entrances. This home with very low condo fees is perfect for a small family or investors. On the entrance level you have 2 options of entry, through the single car garage with driveway or from the sidewalk side with small front yard. This level has a flex room and a half bathroom. Up the newly carpeted stairway to the main level, you will enjoy the open concept layout with dining and living room spaces adjacent, perfect for entertaining guests or family gatherings. A beautiful kitchen with black / stainless steel appliances, quartz countertops, numerous gorgeous cabinets and large island provides plenty of extra counter space. A south side deck is right off the kitchen with gas line and convenient for enjoying the outdoors or BBQing. The upper level has 3 total bedrooms including the primary with walk-in closet. Additionally, there is a dedicated laundry room and full bathroom with soaker tub. High River is a wonderful and safe community. Close to schools, parks, a recreation complex and many amenities close by including a golf course Sobeys, Shoppers Drug Mart, countless restaurants and unique shops located in the historic downtown district. Just minutes’ drive to Highway 2 and a short drive from hikes and trails in Kananaskis Country. Schedule your private showing quickly and enjoy the perfect mix of convenience, comfort, and affordability! (id:51989)
Exp Realty
76 Sage Bluff Way Nw
Calgary, Alberta
Style Meets Functionality the moment you step into this home, it offers the perfect blend of timeless design, everyday comfort, and smart functionality. Ideally located on a quiet street in one of the city’s most vibrant and amenity rich communities, this stunning 4 bedroom, 2 storey home features over 2,200 sq ft of beautifully finished living space, ideal for families who want more of everything. Wide plank luxury vinyl flooring, 9-foot ceilings, and an open concept main floor create an inviting and elegant atmosphere the moment you enter. The gourmet kitchen is the heart of the home, featuring quartz countertops, ceiling height cabinetry, stainless steel appliances, a walk-in pantry, and a large island with breakfast bar, perfect for both quiet mornings and lively entertaining. The kitchen flows seamlessly into a generous dining area and out to a professionally landscaped backyard, ideal for outdoor dining, weekend gatherings, or peaceful evenings under the sky. The living room is warm and welcoming, centered around a gas fireplace with a stunning stone surround and custom mantel. A versatile front den offers the flexibility of a home office, kids’ playroom, or creative studio. The main floor also includes a stylish powder room and a well designed mudroom with ample storage. Upstairs, a spacious bonus room offers another comfortable place to relax or play. The primary suite is a true sanctuary, complete with a spa inspired ensuite featuring dual sinks, a deep soaker tub, tiled walk-in shower, and a large walk-in closet. Three additional bedrooms, 2 of which have their own walk-in closets, plus an upstairs laundry room and full bathroom round out the upper level. The basement is a blank canvas, ready for your dream development, whether that’s a home theatre or fitness space. Meticulously cared for and move in ready, this home is a rare find, offering premium finishes, room to grow, and the lifestyle you’ve been searching for. (id:51989)
Exp Realty
138 Cranbrook Cove Se
Calgary, Alberta
Welcome to your dream home in the heart of Cranston! This custom-built two-storey home, constructed in 2018, offers over 2,900 square feet of beautifully designed and fully developed living space. With four bedrooms, three and a half bathrooms, this home combines style, comfort, and everyday practicality. From the moment you step inside, 10-foot ceilings and durable vinyl plank flooring set the tone for the entire main floor. Expansive windows flood the home with natural light, highlighting the warmth and openness of the space. Designed for connection, the layout flows effortlessly between the kitchen, living, and dining areas. The living room offers a cozy retreat with an electric fireplace, ideal for winding down at the end of the day. At the heart of the home is a stunning kitchen that will impress any home chef. White cabinetry contrasts beautifully with quartz countertops and stainless steel appliances, including a gas range. A generous island with bar seating makes the kitchen not only functional but also a gathering place for guests and family alike. The adjacent dining area accommodates large dinner parties or casual meals with ease, while a pantry and mud room add convenience to everyday routines. A stylish two-piece powder room rounds out the main level. Upstairs, the family-friendly layout continues with a versatile bonus room and a thoughtfully designed office nook featuring built-in desks, perfect for working from home or managing schoolwork. The primary suite offers a peaceful retreat, complete with a luxurious five-piece ensuite that includes dual sinks, a soaker tub, a standalone shower, and a walk-in closet. Two additional bedrooms are well-sized and share a smartly designed five-piece bathroom that separates the dual sinks from the tub and toilet, streamlining busy mornings. The lower level is fully finished and ready for whatever suits your lifestyle. A spacious rec room provides endless options—whether you're setting up a home theatre, play area, or fitness zone. An additional bedroom and a modern three-piece bathroom make this level ideal for guests or teenagers seeking privacy. You’ll also find ample storage throughout. Step outside to enjoy the fully fenced backyard, purposefully designed for both play and relaxation. A large deck is perfect for outdoor dining or entertaining, while a grassy area and separate concrete pad create the ideal setup for kids’ activities. A double attached garage adds convenience and extra storage. Air conditioning keeps the home cool and comfortable during warm summer months. Just steps from the scenic walking and biking pathways along the Bow River. Residents enjoy exclusive use of Cranston’s clubhouse featuring sports courts, a spray park, and a skating rink. Nearby amenities include established schools, shopping, and major routes like Stoney and Deerfoot Trails. The South Health Campus, Seton YMCA & Library are just minutes away. Golf enthusiasts will appreciate proximity to McKenzie Meadows and Blue Devil. (id:51989)
Real Broker
#116 3625 144 Av Nw
Edmonton, Alberta
Welcome to this beautifully designed 2-storey townhouse featuring a double attached garage Over 1300 sq ft with an inviting layout, perfect for modern living. The spacious living room is flooded with natural light and showcases newer vinyl plank flooring throughout the main floor. The open concept kitchen and dining area are ideal for entertaining: stainless steel appliances, granite countertops, a generous pantry, and a central island with seating—perfect for casual meals or family gatherings. Enjoy sunrises with breakfast or look out over the pathway. Step outside to enjoy your summer evenings on the front patio, complete with a gas line ready for your BBQ. Upstairs, brand new carpet leads you to a large primary bedroom featuring a walk-in closet and a 4-piece ensuite. Two additional bedrooms and a full bathroom provide ample space for family or guests. Laundry area is tucked out of the way. Located just steps from scenic walking trails and close to shopping, schools, transit, & Rec Centre. (id:51989)
RE/MAX Excellence
3425, 10 Prestwick Bay Se
Calgary, Alberta
LOCATION, LOCATION, LOCATION !!!!!! ELECTRICITY, HEAT & WATER included | Exceptional TOP-FLOOR CORNER Unit | 2 BEDROOM & 2 BATHROOM | TITLED UNDERGROUND PARKING | Discover elevated living in this sun-filled, top-floor corner unit offering a desirable blend of functionality, comfort, and convenience. Ideally located in the sought-after community of McKenzie Towne. This well-appointed residence features 2 spacious bedrooms, 2 full bathrooms, and titled underground heated parking—an ideal opportunity for homeowners and investors alike. The thoughtfully designed open-concept layout showcases a generous living room, a central dining area, and a well-equipped kitchen complete with bar-height countertops and a bright window over the sink, allowing for plenty of natural light. Perfect for entertaining or relaxing, the covered west-facing balcony includes a natural gas hookup for year-round BBQ use. The primary suite offers a peaceful retreat with a walkthrough closet and a private 4-piece ensuite featuring a tub/shower combination. The second bedroom is equally spacious and ideal for guests, a home office, or additional family members. Additional highlights include in-suite laundry, a dedicated storage room, ample visitor parking, and all utilities included (electricity, heat, and water) for added value and convenience. Situated just steps from all essential amenities—including shopping, dining, banks, schools, Walmart, and recreational facilities such as the Prestwick Spray Park and New Brighton Athletic Park—this property also offers excellent connectivity via 130th Avenue, Deerfoot, and Stoney Trail. As an added benefit, the current owner is willing to rent the unit until next year, providing a unique opportunity for investors seeking immediate rental income. This is a rare opportunity to own a premium top-floor corner unit in one of Calgary’s most vibrant and accessible neighbourhoods. Contact your favourite real estate professional today to schedule a private showing. (id:51989)
Prep Realty
22 Cimarron Crescent
Okotoks, Alberta
Step into this beautiful 2-storey home nestled in the heart of Cimarron, one of Okotoks’ most desirable communities. With tree-lined streets, walking paths, and a true sense of community, Cimarron offers the perfect blend of small-town charm and modern amenities—and this home checks every box. Boasting 3 bedrooms, 2 and a half bathrooms, and over 2561 sqft of thoughtfully designed living space, this home is ideal for families, professionals, or anyone looking for comfort and versatility. One of the standout features? A brand new roof (2025) with a transferable warranty, giving you long-term peace of mind and added value from day one. Inside, the main floor welcomes you with an open, airy layout featuring a spacious living room with a bright dining area, and a well-equipped kitchen with plenty of storage, a central island, and modern appliances. Upstairs, the primary suite is your private retreat with a full ensuite. Two additional bedrooms with large closets, a second full bathroom, and a flexible bonus room offer room for work, rest, or play. The fully finished basement offers enough space to add a fourth bedroom and full bathroom if desired. The backyard is fully fenced, with space to entertain, or unwind on the deck. Plus, you're just minutes from schools, parks, walking trails, and all the shops and services of Okotoks. Located in Cimarron, you're just 25 minutes from Calgary, but miles away from the hustle. (id:51989)
Exp Realty
#4 9835 82 Av Nw
Edmonton, Alberta
Rare Opportunity – Right on Whyte Ave! Don’t miss your chance to own property right on Whyte Avenue, in one of Edmonton’s most iconic and walkable neighborhoods. This 2-bedroom, 844 sq ft condo offers incredible value with a private single-car garage and an additional parking stall right out front. This self-managed complex is lovingly maintained by its owners, with attention paid to every detail. With a bit of TLC, this condo has the potential to shine—making it an ideal choice for first-time buyers or investors alike. Renovated 12 years ago, the unit features hardwood flooring, granite countertops, stainless steel appliances, and convenient in-suite laundry. The building has also had major updates, including plumbing and electrical upgrades. Enjoy unbeatable access to public transit, shopping, restaurants, and schools—all just steps away from your front door. Whether you're looking to invest or live in the heart of it all, this is your opportunity to be part of the vibrant Whyte Ave lifestyle. (id:51989)
Homes & Gardens Real Estate Limited
22 Aura Drive
Blackfalds, Alberta
Brand new and ready for your family! This custom-built 2-storey walkout home by award-winning Ridgestone Homes offers 5 bedrooms, 3.5 bathrooms, and thoughtful design throughout. A covered front porch welcomes you into the open-concept main floor featuring a spacious kitchen, dining area, and living room—perfect for everyday living and entertaining. Step out onto the deck from the kitchen and enjoy views of the playground right behind your backyard vinyl fence.Upstairs, you’ll find the perfect layout for a young family: 4 bedrooms on one level, including a primary suite with a 3-piece ensuite and walk-in closet, a 4-piece main bath, and convenient upper-floor laundry.The fully finished walkout basement offers a large rec room with a wet bar, the 5th bedroom, and another full bath. A triple attached garage completes this incredible home.Don’t miss this rare opportunity to own a stunning new build in a family-friendly location! (id:51989)
Royal LePage Network Realty Corp.
207 Gleneagles View
Cochrane, Alberta
OPEN HOUSE SUNDAY, MAY 25, 2-4 PM. Welcome to 207 Gleneagles View! This beautifully designed 4-bedroom home is situated in the prestigious Gleneagles community, offering the perfect blend of picturesque mountain views and luxurious living. This home boasts a spacious layout providing ample room for both relaxation and entertainment. The heart of the home is the gourmet kitchen, featuring high-end stainless steel appliances, granite countertops, and a large island—perfect for cooking and gathering. The open-concept living area is designed for both style and comfort, with large windows, and a cozy fireplace. Both a den and formal dining space or office complete the main floor. Upstairs, the bonus room offers a private patio with lovely mountain views. A true retreat is found in the primary bedroom, offering a luxurious experience with a walk-in closet and a spa-like ensuite bathroom, complete with a soaking tub and separate shower. The secondary bedrooms are spacious and well-kept. Even more living space is found in the fully finished basement, making it ideal for a home theatre or entertainment space, with two additional rooms for an office or gym. Outside, the beautifully landscaped yard and spacious deck create an outdoor oasis, perfect for summer barbecues and enjoying the serene surroundings with green space directly behind your backyard. Located just minutes from Cochrane’s amenities, schools, and parks, with easy access to Calgary for commuting, this home combines luxury, comfort, and convenience in one of Cochrane's most sought-after neighbourhoods. Don’t miss your chance to make 207 Gleneagles View your new home. (id:51989)
Real Broker
11077 150 St Nw
Edmonton, Alberta
Welcome to this Beautifully crafted 1776 sq ft 2 Storey home featuring solid construction and modern design. The main floor offers luxury vinyl plank flooring, a bright open layout, and a stunning kitchen with an island and abundant storage. A den/office adds flexibility for remote work or study. Upstairs you will find 3 spacious bedrooms including a lovely main suite with a large walk-in closet and a spa-like ensuite boasting a separate tub and a walk-in shower. Convenient upper level laundry adds to everyday ease. Enjoy outdoor living on the back deck and secure parking in the double garage. The icing on the cake? A fully legal 2 bedroom basement suite- perfect for rental income or extended family. A home built with Excellence and designed for comfortable living! (id:51989)
Homes & Gardens Real Estate Limited
466 Avenue W
Rural Foothills County, Alberta
Majestic mountain views from this 13.91 acre property, providing an exceptional opportunity to build your dream home and enjoy nature and peaceful rural living. This acreage is fenced and has a water well. Natural gas and electricity are to the lot line. Road access is from paved road 466 Avenue W. There are no architectural restrictions or timeline to build beyond Municipal guidelines. An excellent location within 6 minutes of Diamond Valley and 20 minutes to Okotoks. Conveniently located in the Foothills County close to schools, shopping, restaurants, golf courses, sports facilities, horse riding centres, fishing and the Oilfields General Hospital. This is an exceptional opportunity! (id:51989)
Cir Realty
8452 Mayday Link Sw Sw
Edmonton, Alberta
Step into this stunning custom built home on 150 ft deep lot in hearts of Orchards. The main floor features spacious bedroom & full bathroom perfect for guests & elderly parents. The living area is generously spacious and boasts an open-to-below concept, creating an airy and inviting atmosphere. The kitchen, featuring two-tone cabinets and elegant quartz countertops. A dedicated spice kitchen adds a practical touch to the culinary space. Second floor features, Master bedroom with 5PC ensuite & walk-in closet, Another 2 generous size bedrooms share common bathroom & cozy bonus room overlooks the main living area. Laundry is conveinetly located upstairs. Separate entrance to basement is included. This home comes with modern finishings, including Luxury vinyl flooring on main & second floor. The washrooms feature Italian marble-style tiles. (id:51989)
RE/MAX Excellence





